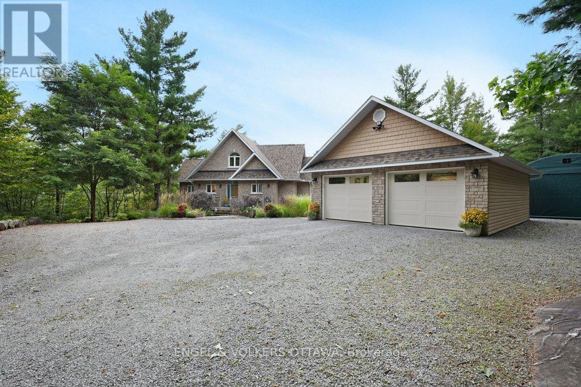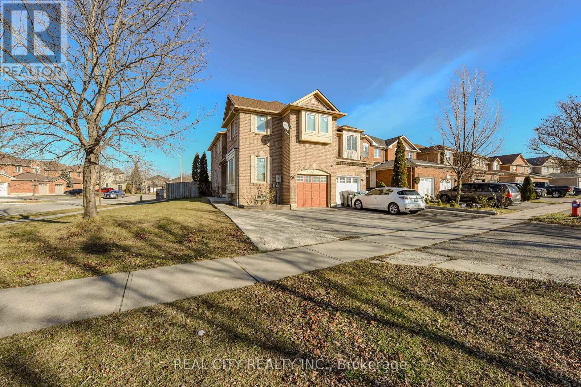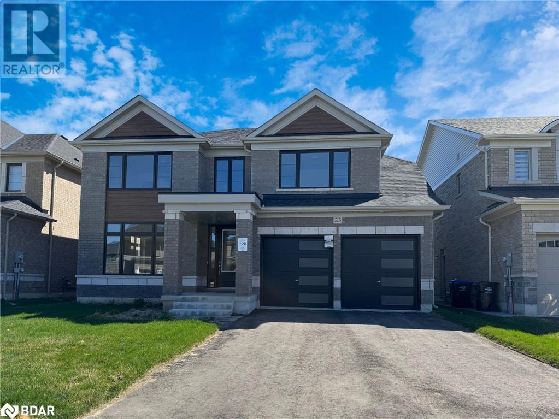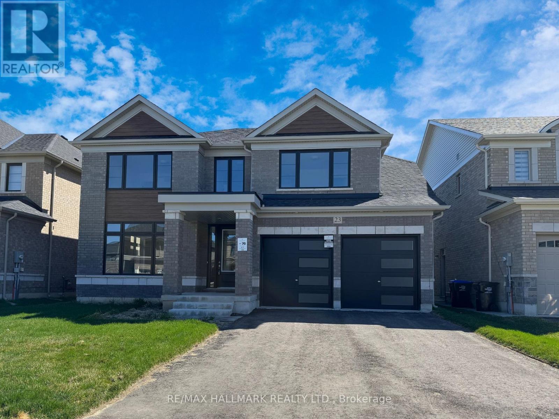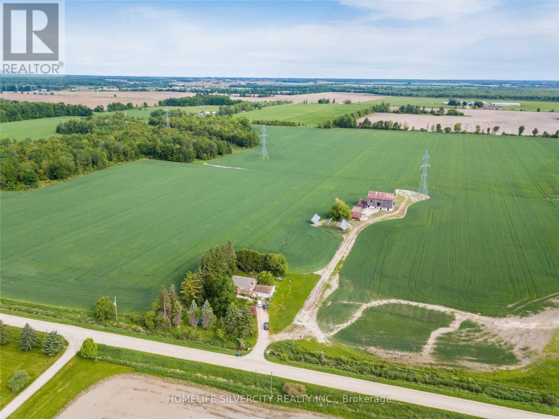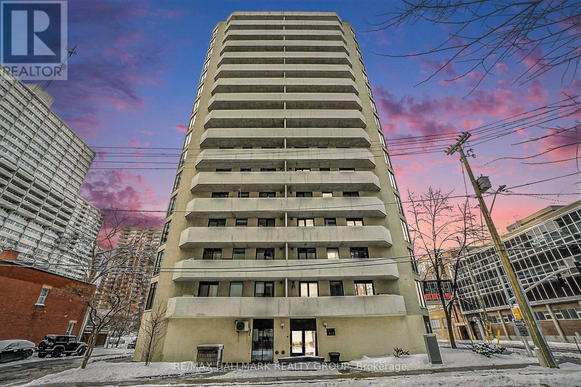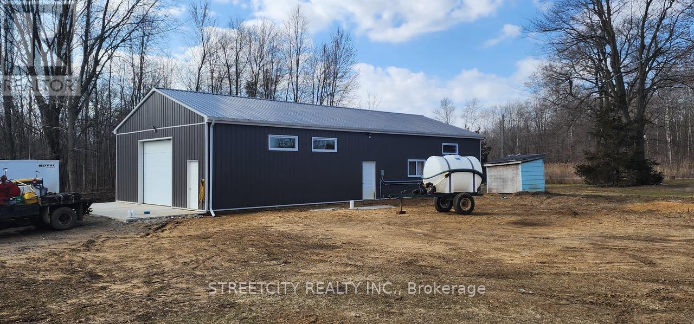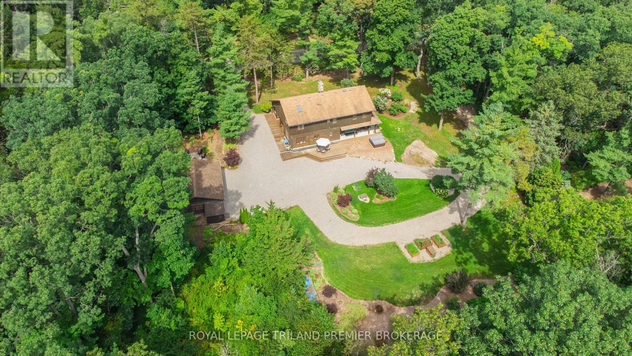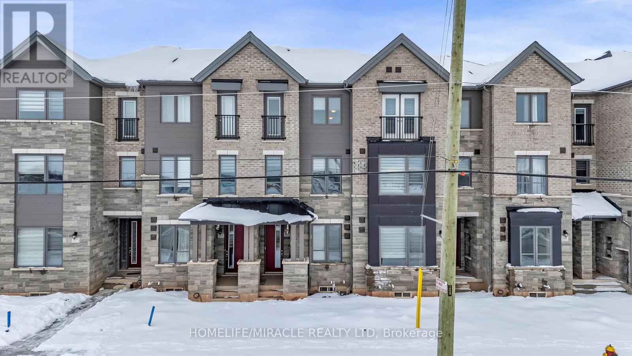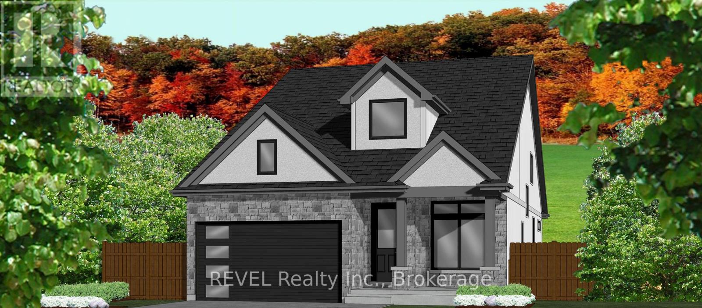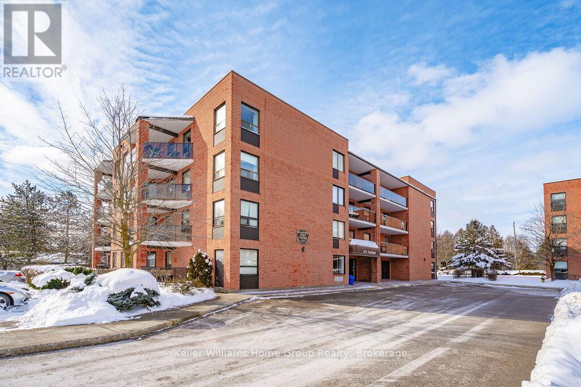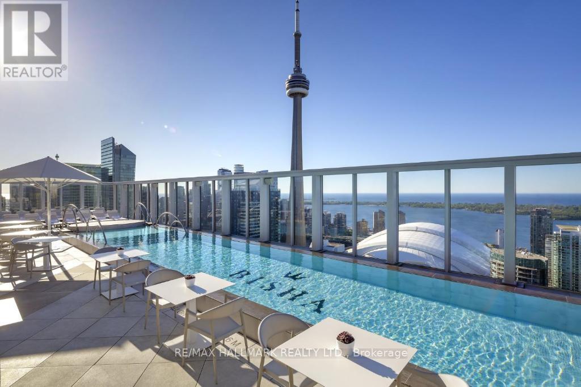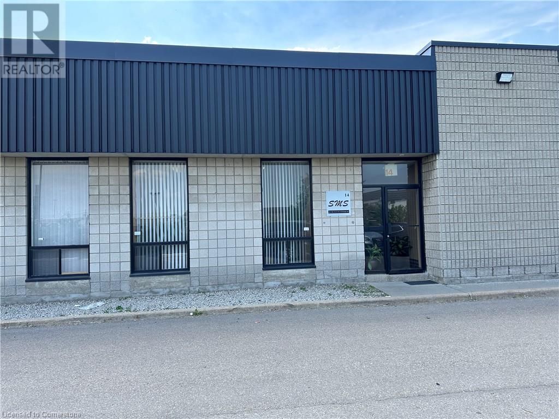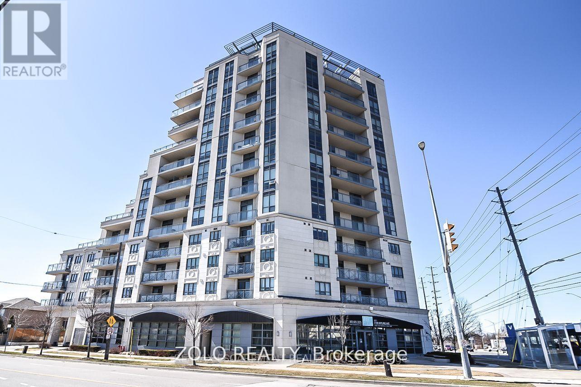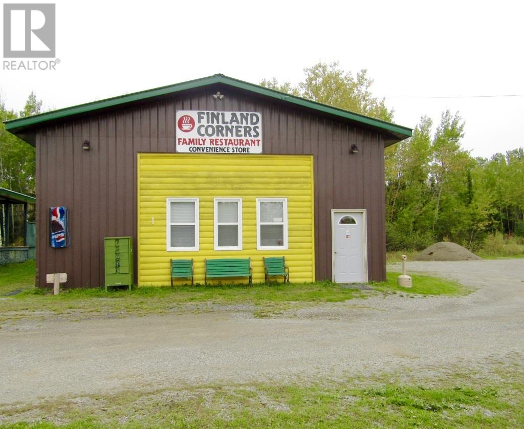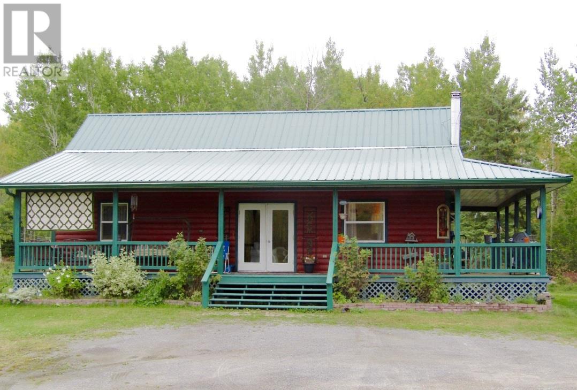916 Humphries Road
Horton, Ontario
Nestled just a short drive north of Renfrew, 916 Humphries Road is a charming one-and-a-half-story home on a peaceful road, steps from the Ottawa River. Surrounded by trees and meticulously landscaped gardens, this property provides the perfect blend of privacy and natural beauty yet only 10 minutes drive to amenities and 10 minutes from the Algonquin Trail - perfect for hiking, biking, 4-wheeling and more. With four bedrooms, four bathrooms, and a double-car garage, this home combines comfort and functionality. Enjoy the stunning views from one of two wrap-around decks or take in the tranquility of the outdoors from the walkout lower level, complete with a hot tub. Inside, the heart of the home is the spacious kitchen, featuring rich natural wood cabinetry, granite countertops, stainless appliances, and a large island that serves as both a gathering place and a functional space for meal prep. The open kitchen, dining and living areas are accented by beautiful views of the Ottawa River and warmed by a propane floor-to-ceiling stone fireplace. You can enjoy your morning coffee in the cozy sunroom and your favourite music through the indoor/outdoor Nuvo sound system. The primary bedroom is located on the main floor, offering a walk-in closet and a 4-pieceensuite with a walk-in shower. Upstairs, two bright and airy bedrooms share a main bathroom. The fully finished lower level provides versatile living space, with a family room including gas fireplace, home gym, bedroom/office, 3 piece bath and workshop perfect for a variety of uses. A Generac standby generator powers the whole home in the event of power outages. A water softener and air exchanger add to the functionality of the home. A public boat launch to the Ottawa River is just 5 minutes away. This is a rare opportunity to own a countryside retreat with modern comforts and exceptional outdoor living. Don't miss your chance to make this home your own! (id:45725)
7020 Black Walnut Trail
Mississauga (Lisgar), Ontario
This is an exquisite newly renovated fully furnished modern home with 5 bedrooms and 2.5 bathrooms. Located close to the Pearson Airport & Hwy 401, and 407 to Toronto, it is designed with comfort and functionality in mind. It has a fully equipped kitchen, living room with 65' Smart TV, and high-speed internet, to meet the needs of any guest! Located in a family-friendly neighborhood of Lisgar surrounded by multiple parks and just a 2-minute walk from great restaurants, cafes, shops, and grocery stores. The spacious main floor offers a welcoming and cozy living area that is equipped with a stylish sofa and smart 4K TV where you can relax and unwind! Cook homemade meals in our fully equipped kitchen. Enjoy your cup of coffee or play the instruments in nature with walkout access to a private outdoor backyard. Upstairs, you'll find 4 bedrooms with pillow foam mattresses. The master bedroom has a king-sized bed, an en-suite bathroom, and a walk-out closet, and bedroom 3 has a double bed with a drawer. Dryer, Stove, Microwave, Fridge, Bed, Mattress, Table, Chair, Sofa, Window Coverings, Central A/C, Huge Backyard for Outdoor activities. Available for immediate lease or short-term lease. No check for short term lease. (id:45725)
23 Hummingbird Grove
Adjala-Tosorontio, Ontario
Welcome to this stunning newly built Tribute home on a 50' Ft premium lot with no rear neighbours in charming Colgan! Community living with a touch of country! This residence is a blend of luxury and tranquility! Just under 3000 sq ft and over $100,000 in upgrades! Walk into the welcoming open to above foyer with soaring ceilings and discover the open concept living/dining room area with beautiful hardwood floors, coffered ceilings and pot lights, perfect for hosting those family gatherings and creating memories that will last forever. Main floor mudroom located as you enter from the spacious double car garage with additional storage space, provides the convenience your growing family will appreciate. The chef inspired kitchen features tall cabinetry, extended built-in pantry, under cabinet lighting, quartz counter tops and backsplash and an oversized center island overlooking an inviting open concept family room with a gas fireplace and views of your back yard, ideal for just relaxing or entertaining your guests. The stunning upgraded oak staircase with iron spindles leads you to the second floor which provides four spacious bedrooms which all come with ensuite privileges and hardwood floors. The primary bedroom with views of the backyard, includes a spa inspired 5pc ensuite with a separate shower and tub along with a large walk-in closet. Second and third bedrooms share a 4-pc semi-ensuite, with the fourth bedroom having it's own 4-pc ensuite with upgraded shower. This second floor layout is both spacious and functional with a laundry room and walk-in linen closet. The lower level includes an upgraded open staircase and a finished landing, and can offer additional recreation area or accommodate the in-laws/nanny, complete with oversized lookout windows. The private backyard offers endless enjoyment with expansive views of lush greenery! (id:45725)
505 Princess Street
Kingston (East Of Sir John A. Blvd), Ontario
The Big Smoke Burger franchise in downtown Kingston, Ontario, on Princess Street, is a fully renovated quick-service restaurant (QSR). It has new equipment, a new hood and ventilation system, and updated leaseholds. The restaurant features the latest franchise branding and is ready for a new owner to operate. Full training and support will be provided by the head office, pending franchisee approval. (id:45725)
23 Hummingbird Grove
Adjala-Tosorontio (Colgan), Ontario
Welcome to this stunning newly built Tribute home on a 50' Ft premium lot with no rear neighbours in charming Colgan! Community living with a touch of country! This residence is a blend of luxury and tranquility! Just under 3000 sq ft and over $100,000 in upgrades! Walk into the welcoming open to above foyer with soaring ceilings and discover the open concept living/dining room area with beautiful hardwood floors, coffered ceilings and pot lights, perfect for hosting those family gatherings and creating memories that will last forever. Main floor mudroom located as you enter from the spacious double car garage with additional storage space, provides the convenience your growing family will appreciate. The "chef inspired" kitchen features tall cabinetry, extended built-in pantry, under cabinet lighting, quartz counter tops and backsplash and an oversized center island overlooking an inviting open concept family room with a gas fireplace and views of your back yard, ideal for just relaxing or entertaining your guests. The stunning upgraded oak staircase with iron spindles leads you to the second floor which provides four spacious bedrooms which all come with ensuite privileges and hardwood floors. The primary bedroom with views of the backyard, includes a "spa inspired" 5pc ensuite with a separate shower and tub along with a large walk-in closet. Second and third bedrooms share a 4-pc semi-ensuite, with the fourth bedroom having it's own 4-pc ensuite with upgraded shower. This second floor layout is both spacious and functional with a laundry room and walk-in linen closet. The lower level includes an upgraded open staircase and a finished landing, and can offer additional recreation area or accommodate the in-laws/nanny, complete with oversized lookout windows. The private backyard offers endless enjoyment with expansive views of lush greenery! (id:45725)
4498 Sunnidale Concession 2 Road
Clearview, Ontario
143.93 Acres Agriculture Farm With 104 Acre Systematically Tiled Land. Out of Greenbelt. Great Soil For Hay And Grain Crops. Spacious 3+1 Bedroom Raised Renovated Bungalow. Finished Basement with Separate Entrance from Garage. Two car attached Garage & Spacious Driveway with 8 car parking space. Income Generating Property, Farm Currently Tenanted, Tenants Willing To Stay. This Farm Is Only A Few Minutes From Angus and Close To All Amenities. (id:45725)
533 - 36 Via Bagnato Avenue
Toronto (Yorkdale-Glen Park), Ontario
Spacious Treviso Built Condo With large Terrazo balcony. Granite Countertops And Backsplash With Central Island. Large Living Area And Master Bedroom Both With Walk Out To Terrazo. Property sold in "as is" condition. Walking Distance To Subway And Transit. Minutes Away To 401/400/Allen Rd, Yorkdale Mall, Shops, Grocery And Worship Place. Same Floor Swimming Pool, Sauna, Exercise Room, Gym And Party Room. (id:45725)
4 - 1240 Burloak Drive
Burlington (Industrial Burlington), Ontario
High quality industrial/commercial complex with Tim Horton's and Petro Canada on site. This industrial unit is in excellent condition and ready for occupancy. Offices are on 2 floors. Lots of natural light in second floor offices. **EXTRAS** No recreational, fitness or similar uses.Annual rent escalations required.Longer term available with the landlord. (id:45725)
1102 - 200 Bay Street
Ottawa, Ontario
Welcome to downtown living with wonderful walkability to everything! This large, bright one bedroom and one bath home is moments from the LRT and walkable to Parliament Hill. Updated kitchen features a large island for breakfast or as a work station. Extra built ins hold the essentials and much more. The open concept living and dining room space provide plenty of room for entertaining guests. With oversized windows and patio doors leading to a large balcony with great views of the downtown core - Ensuite laundry. Plus modern updated bath. Underground parking included. Call today! (id:45725)
29 Albert Street N
Orillia, Ontario
Located in the heart of Orillia, 29 Albert St N offers unmatched potential with HC2 zoning, allowing for diverse commercial and health-related uses. This office building sits in a prime location just steps from downtown, with easy access to Highway 11 and major routes. Surrounded by local amenities, including cafes, shops, and healthcare services, this property ensures convenience for businesses and clients alike. The current office configuration could minimizes setup costs, while the proximity to Orillia Soldiers' Memorial Hospital makes it ideal for professional or medical use. High visibility and accessibility make this a standout opportunity for any entrepreneur or investor looking to establish their footprint in a thriving community. The Property is being Sold on an AS IS basis no Representation or Warranties. (id:45725)
8993 Woodbine Avenue
Markham (Unionville), Ontario
RBD1S Zoning, Presently occupied as residential, allow for various residential and commercial use. Open concept, fully gutted in 2009 for major renovation with a lot of upgrades, including, back split second floor, limestone foyer and kitchen flooring, kitchen and washroom with granite countertop, hardwood flooring, extra wide 12' front windows to street, large deck, kitchen with marble countertop and in-sink garburator, oak staircases, LED pot lights, heated front step & walkway (not working), Hague water softener, wired-in HIK CCTV cameras, LG stainless washer and gas dryer, Whirlpool double door stainless steel fridge and gas stove (2018), Bosch dishwasher (2018), upgraded Liberty grinder sewer pump (2018), Navien tankless water heater (2019), furnace (2019), heat pump (2023). Outside fence and backyard needs repairing (id:45725)
29771 Zone Road
Chatham-Kent (Bothwell), Ontario
BUSINESS-INVESTOR OPPORTUNITY / OILFIELD FOR SALE. WELCOME TO FAIRFIELD OILFIELD, ONE OF THE REMAININGHERITAGE OILFIELDS IN PRODUCTION. THIS IS A SHARE PURCHASE FOR 100% OF COMPANY OWNERSHIP. IMPROVEMENTSINCLUDE, NEW 32X64 DRIVE-SHED(2023) WITH CENTRAL AIR,KITCHEN,LAUNDRY, OFFICES AND WORKSHOP, 10 REDONEAND RESTORED OPERATIONAL WELLS PRODUCING OVER 150 BARRELS OF OIL EACH MONTH, WITH 30 WELLS IN TOTAL ONLAND, 700 SQ FT HOME, NEW WATER/OIL SEPARATOR (2023), SEE DOCUMENTS FOR MORE INFO. (id:45725)
9936 Ontario Street
Lambton Shores (Port Franks), Ontario
Seize this opportunity to own a piece of history in beautiful Port Franks! This picturesque log cabin is nestled on a mature treed lot and features all the conveniences of modern day living. The generous main floor boasts a cozy dining/sitting room with exposed beams, hardwood flooring and gas fireplace; double height family room with log interior walls, vaulted ceilings, sky lights, grand wooden open riser staircase, and gas fireplace; eat in kitchen with updated appliances (2019) and island with breakfast bar; updated bathroom and large foyer. The upper level boasts full views of the family room with updated main bathroom including tiled shower with glass enclosure, double sinks and stand alone soaker tub and 3 generous bedrooms including primary with vaulted ceilings, double closets and sky light. The entire home is surrounded by wrap around porches and decks with stunning landscaping and hot tub all with privacy from the mature trees. The expansive treed lot spans 198 ft front by 247ft depth. Large triple car detached garage is perfect for parking or hobbiest. Outdoor features include generous driveway with room for RV/boat parking, fire pit, irrigation system (2020), and 2 sand points which provide water for the lawn and gardens. Luxury vinyl flooring (2022), painted (2022), electrical for hot tub, and electrical for generator. Wonderful location being walking distance to 3 marinas, community centre, playground, trails and library and in close proximity to private Port Franks beach, golf coarse and restaurants. (id:45725)
3373 Sixth Line
Oakville (Go Glenorchy), Ontario
Falconcrest Royal Oaks presents brand new 1,914 Sq.ft stunning 3 bedroom + den, 2.5 bathroom freehold townhome covered with Tarion's warranty, nestled in the heart of a sought after and family-friendly neighborhood. This home has an east west exposure with bright sunlight throughout the day. As you step inside, you are greeted by an open-concept floor plan that flows effortlessly from room to room. The den/ bedroom can be perfect for a home office, gym, playroom or guest bedroom. The gourmet kitchen is a chef's delight, featuring stainless steel, built in appliances. Adjacent to the kitchen, there is a dining area, the spacious living room, with its large windows and hardwood floors, provides a bright and inviting space for family gatherings. The beautiful small balcony is sure to become a favorite spot. The master suite is a true retreat, complete with a walk-in closet and ensuite bathroom. The additional 2 bedrooms are well sized, bright, offering closet space and comfort for family members or guests. This townhome also includes an unfinished basement, and a two-car parking, one in garage and one covered space on the driveway. Located close to top-rated schools, shopping centers, Walmart, Superstores, bus/GO terminals and parks, this house offers the ideal combination of luxury and practicality. Don't miss the chance to own this exquisite property. Close to all amenities; shopping, schools, and parks. Close to 3 major highways and approx 15min drive to GO Train Station. (id:45725)
Lot 20 Anchor Road
Thorold (Port Robinson), Ontario
Why spend your best years in the hustle and bustle of the city when you could be surrounded by peace and serenity with all of the same amenities you have come to love. Welcome to the heart of Niagara. Allanburg is a quaint little town situated just five minutes from Welland/Fonthill/Thorold/Niagara Falls/St. Catharines, and only 15 mins from Niagara on the Lake and Jordan Bench wine country. Surrounded by scenic country feels and bordering the Welland Canal this exciting new master planned community provides peace and serenity while being only minutes away from world class dining, wine and entertainment. Perfectly planned by one of Niagara's elite custom luxury home builders, with excellent lot sizes and a plethora of designs for inspiration, you have the opportunity to build the home of your dreams and choose everything from the outset of exterior design through the floor plan and right through the materials and finishes. We walk side by side with you to bring your vision to life! ***BUILD TO SUIT*** IMAGES ARE FOR INFORMATIONAL PURPOSES ONLY AND ARE FROM RECENT BUILDS FOR EXAMPLE OF STYLE AND QUALITY. HOME STILL TO BE BUILT TO YOUR SPECIFIC PREFERENCES. (id:45725)
101 - 217 Scotland Street
Centre Wellington (Fergus), Ontario
Welcome to the Grandview Park condos in historic Fergus, just steps to the Grand River and a short walk to downtown and its shops and restaurants. Also, within a short walk to the very popular seniors center at Victoria Park as well as the community center. Enter in to this south facing, extremely spacious two-bedroom, two full bathroom condo and be hit with the amazing natural light that floods the unit. The unit has been meticulously maintained by the current owner. Massive primary bedroom complete with four-piece ensuite bathroom as well as two large closets. Spacious foyer, in suite laundry and a generous sized laundry/storage room are just a few more great aspects of this unit. The building is mostly seniors and provides an extremely close community lifestyle with lots of great opportunities to socialize with your neighbours cards, exercise and of course the ever-popular happy hour! Very clean and extremely quiet you will not hear your neighbours when in your unit! Exclusive parking conveniently located just steps from your patio door. Do not hesitate, come see this beautiful condo for yourself. (id:45725)
1608 - 88 Blue Jays Way
Toronto (Waterfront Communities), Ontario
An exceptional opportunity awaits with this stunning 2-bedroom corner suite in the heart of downtown Toronto. Spanning 944 sq. ft. with an expansive 107 sq. ft. balcony, Unit 1608 offers breathtaking, unobstructed southwest views of the city skyline. This coveted Daria floor plan, the largest 2-bedroom layout on the building's prime floor, features an open-concept living and dining area, perfect for both entertaining and everyday living. The space is enhanced by wide-plank engineered hardwood flooring, floor-to-ceiling windows, and custom window coverings throughout, adding both warmth and style. The chef-inspired kitchen is a highlight, featuring high-end appliances including a built-in Fulgor Melano oven, 4-burner Fulgor Melano cooktop, Blomberg refrigerator, and a GE turntable microwave. A large kitchen island provides ample counter space, while an abundance of storage with 20 cabinet drawers ensures functionality and organization. The split bedroom design offers maximum privacy, with the master suite boasting a luxurious 3-piece ensuite bath and smart wiring for a seamless home entertainment experience. The second bedroom is equally well-appointed with a wall-to-wall 3-door closet, 9-ft ceilings, and expansive floor-to-ceiling windows. Step outside onto the oversized, wall-to-wall balcony, which provides unobstructed, protected views the perfect spot to enjoy Toronto's skyline. Residents of the Bisha Hotel & Residences are treated to five-star hotel-style amenities, including a rooftop lounge/infinity pool, fitness centre, Akira Bak and Mister C restaurants on site, French Made cafe, Private Lounge with Catering Kitchen, and more. This suite represents the pinnacle of modern, luxury living in one of the city's most sought-after locations. (id:45725)
18 Snow Road S
Bancroft (Bancroft Ward), Ontario
This charming property in the heart of Bancroft offers a fantastic opportunity for both living and business ventures. With two bedrooms located upstairs and a convenient 2-piece bathroom on the main floor, this space is versatile and functional. Recent updates include new windows and vinyl siding installed in 2024, along with modern laminate flooring on the main level, ensuring the property is both attractive and energy-efficient. Whether you're looking to invest in a new business, start a family home, or develop rental units, the possibilities here are endless. Don't miss out on this prime location in a vibrant community! (id:45725)
173 Glidden Road Unit# 14
Brampton, Ontario
Industrial Condo unit for Sale in prime and high-demand areas Perfect spot for own business or Investment. Currently M2 Zoning for various uses. Not permitted for church, any kind of auto mechanic facility as per condo by law. Presently unit is leased end of August 2025 but no further extension. Rear door access through a 53 trail-accessible dock-level door can be converted into adrive-in. Quick access to all major Highways. Various Permitted Uses. Maintenance fees included common expenses, water, andbuilding insurance. (id:45725)
5-6 - 2885 Argentia Road
Mississauga (Meadowvale Business Park), Ontario
Industrial Unit With Highway Exposure Directly Along Highway 401 Located In Meadowvale Business Park. 22 Feet Clear Height Located In Close Proximity to Highways 401 & 407. 4 Truck level Doors Allow for Efficiency With Easy Access for 53' Ft Trailers. Excellent Employee Parking and Professionally Owned & Managed. (id:45725)
72 Main Street S
Halton Hills (Georgetown), Ontario
This Fully Equipped Restaurant And Bar In Downtown Georgetown Is The Perfect Turnkey Opportunity. Regular Clientele Plus A Host To Many Corporate And Community Events And Parties. The Decor Is Comfortable, Inviting And Tasteful. Great Signage And Lots Of Local Foot Traffic. Plenty Of Parking In The Area. Llbo With Large Seating Capacity And An Amazing Outdoor Patio. **EXTRAS** Long List Of Chattels And Equipment. (id:45725)
1002 - 7730 Kipling Avenue
Vaughan (West Woodbridge), Ontario
Stunning Corner Unit in the Heart of Vaughan!Experience the best of urban living in this bright, spacious corner unit, perfectly located in one of Vaughans most vibrant neighborhoods. This sun-drenched, open-concept condo features a large living and dining area, a modern kitchen with a breakfast bar, and a private corner balcony, along with 2 generously sized bedrooms, including a master suite with an ensuite bathroom, and 2 full bathrooms. Enjoy the convenience of in-suite laundry, one parking space, and a locker, as well as access to premium amenities like a party room, communal room, guest suite, sauna, exercise room, bike storage, and a rooftop terrace with breathtaking views. Dont miss this rare opportunity to live in comfort and luxury in one of Vaughans most sought-after locationsschedule your viewing today! (id:45725)
4728 Hwy 71
Emo, Ontario
Don't Miss your opportunity to view this beautiful residence and full service family restaurant located on Highway 71 near the New Gold Rainy River Project. Beautiful 1 1/2 storey home constructed in 2003. Main Floor Features: open concept kitchen, dining room & living room with vaulted ceilings & patio doors to the front/side porch. Spacious master bedroom plus one additional bedroom, 4 piece bathroom. Laundry. Upper Level: Cozy loft which could be used for a third bedroom, office, or sitting area. Crawl Space. Storage Shed. Electric Baseboard & Wood Heat. Covered wrap around deck with private back yard situated on 2.08 acres of land. Wonderful Business opportunity! Full service family restaurant with the potential to seat 36, all equipment & chattels on site at the time of viewing are included. Wheelchair accessible, with 1 washroom, pizza bar area, and large fully equipped kitchen area with well appointed workspace. Forced Air Propane Heat. Kitchen Fire Suppression System. Ample Parking space. Conveniently located right off of Highway 71. **Option to convert this building back into a detached garage servicing the residence. (id:45725)
4728 Hwy 71
Emo, Ontario
Don't Miss your opportunity to view this beautiful residence and full service family restaurant located on Highway 71 near the New Gold Rainy River Project. Beautiful 1 1/2 storey home constructed in 2003. Main Floor Features: open concept kitchen, dining room & living room with vaulted ceilings & patio doors to the front/side porch. Spacious master bedroom plus one additional bedroom, 4 piece bathroom. Laundry. Upper Level: Cozy loft which could be used for a third bedroom, office, or sitting area. Crawl Space. Storage Shed. Electric Baseboard & Wood Heat. Covered wrap around deck with private back yard situated on 2.08 acres of land. Wonderful Business opportunity! Full service family restaurant with the potential to seat 36, all equipment & chattels on site at the time of viewing are included. Wheelchair accessible, with 1 washroom, pizza bar area, and large fully equipped kitchen area with well appointed workspace. Forced Air Propane Heat. Kitchen Fire Suppression System. Ample Parking space. Conveniently located right off of Highway 71. **Option to convert this building back into a detached garage servicing the residence. (id:45725)
