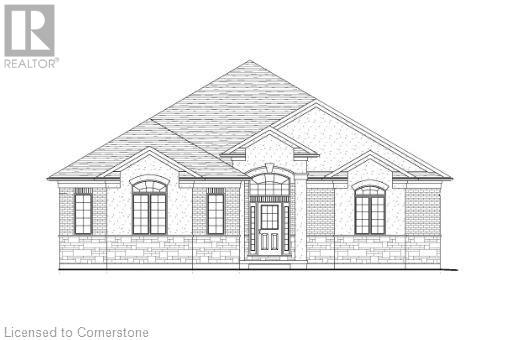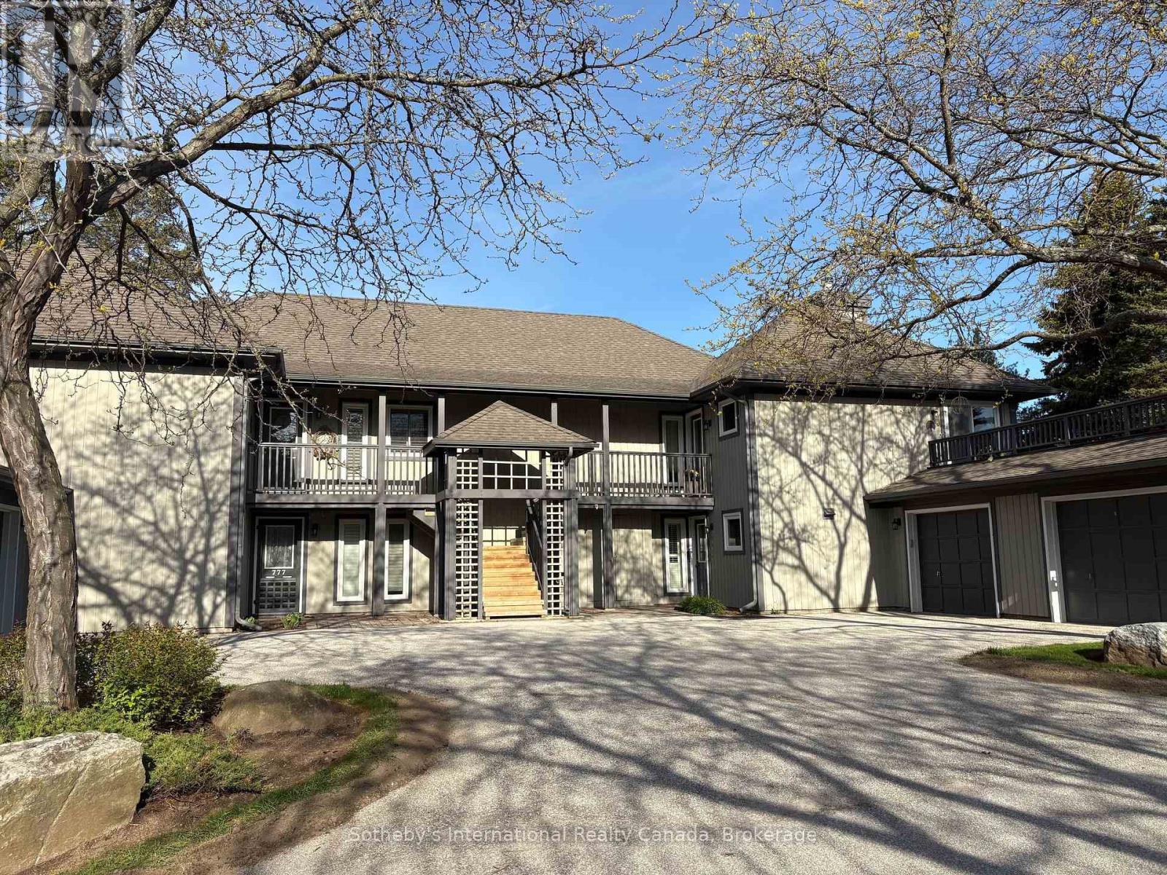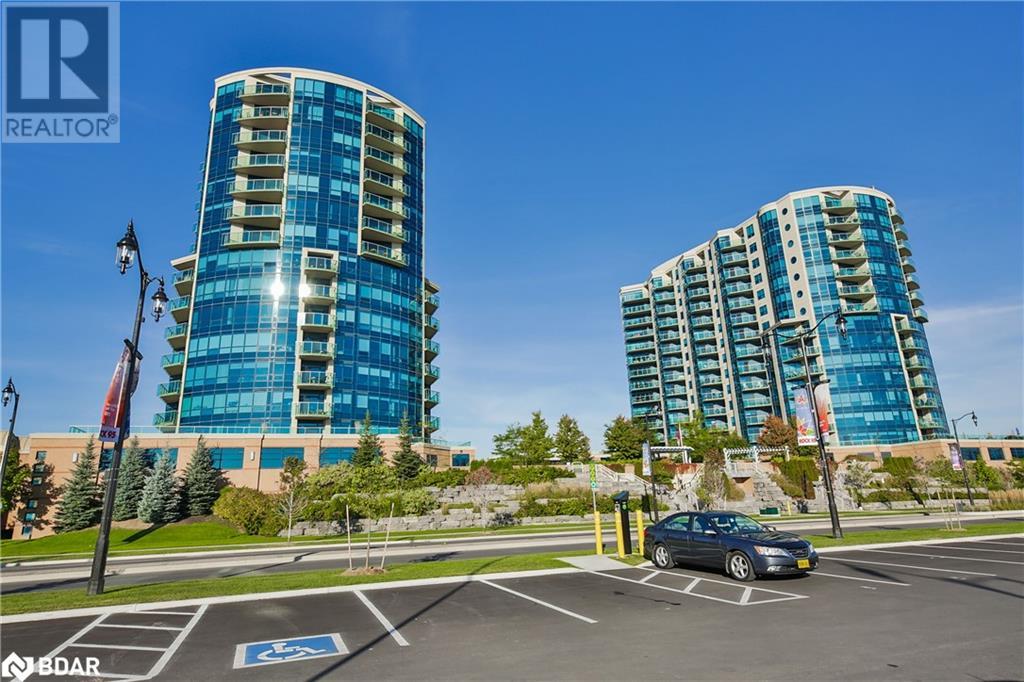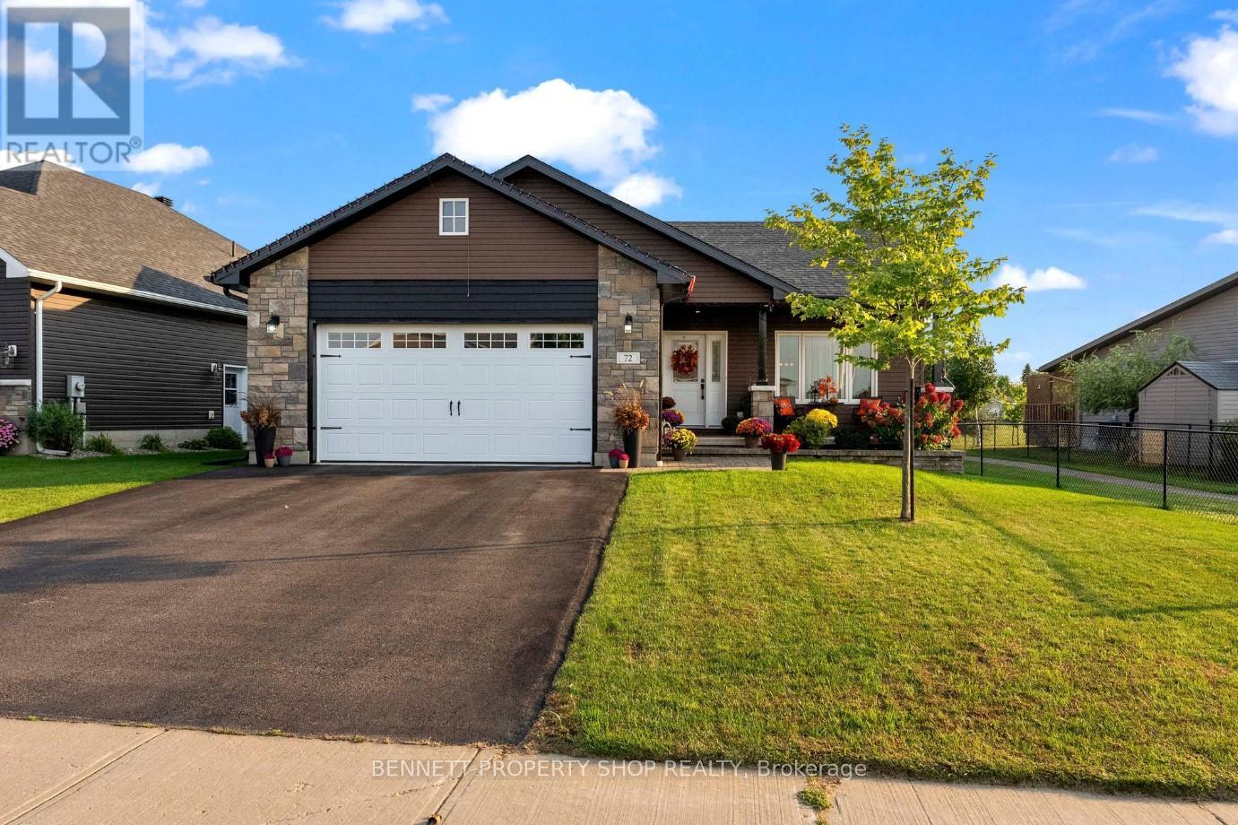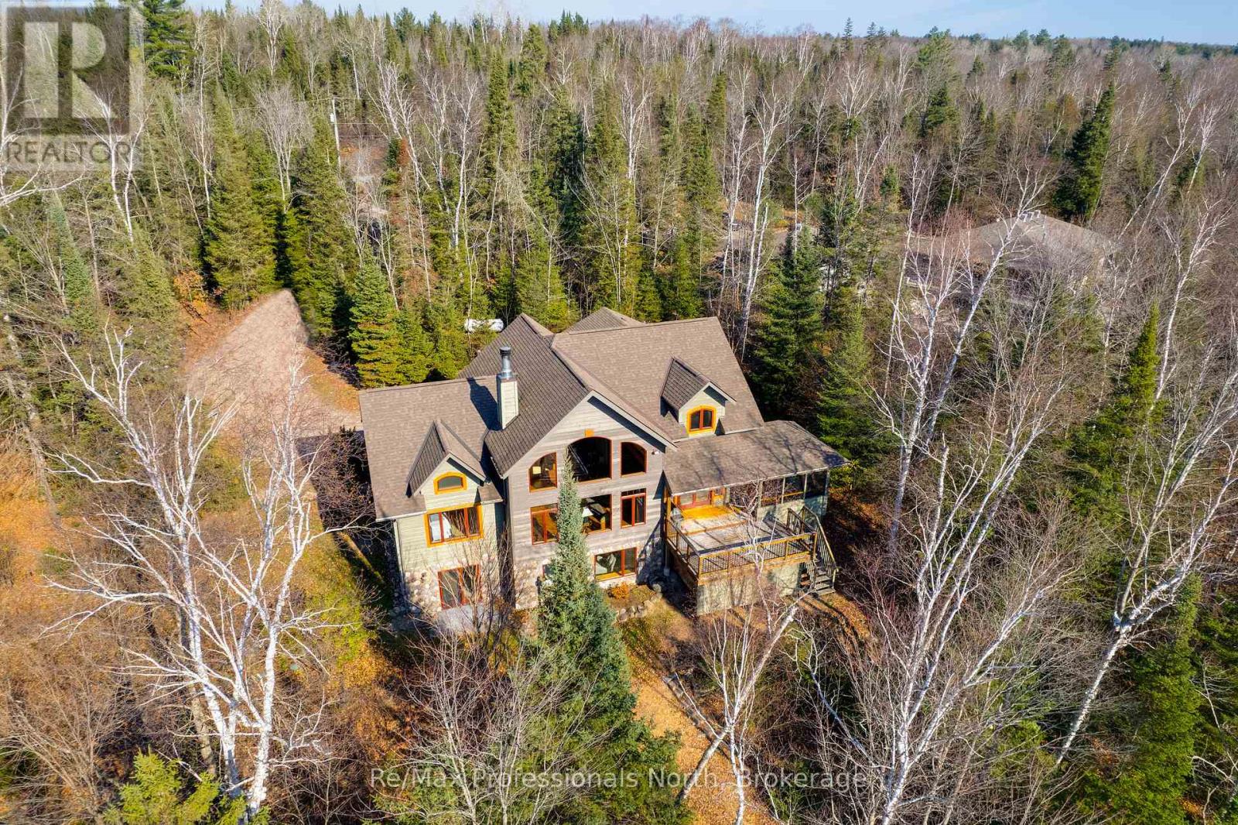16 Albert Street
St. Clements, Ontario
Build Your Dream Home in St. Clements! Located in the charming small town of St. Clements, you’ll become part of a friendly, close-knit community where you truly feel at home. This is your opportunity to design and build a custom home that perfectly suits your lifestyle. Work with an experienced builder to bring your vision to life—whether you prefer a spacious 3-bedroom layout, a cozy 2-bedroom home, and/or a design with a finished basement. Enjoy a beautifully crafted home featuring a designer kitchen with the option for a large island, high-quality finishes, and convenient stairs leading from the garage to the basement. Finally, a home tailored to your needs! Visit our model home today to see the beautiful craftmanship offered. Please note: The renderings, room sizes, measurements, and pricing are for illustrative purposes only. These lots are designated for custom homes, with final pricing based on your unique design. Pictures are virtually staged from the model home. Come view the beautiful model home on Albert Street in St. Clements. Let’s start planning your perfect home today! (id:45725)
302 Vine Street Unit# 16
St. Catharines, Ontario
Spotless and meticulously updated townhome! This home is centrally located in this desirable complex, Carnaby Square. Enter from the front door to a welcoming foyer with closet and seating area, then head into the lovely modern, white kitchen with granite counters, Stainless steel appliances and loads of storage, including large pantry. The flooring on the upper 2 levels is modern laminate and tile. The dining area is spacious and leads to the large living room with oversized patio door to the fully fenced yard with large concrete patio & gorgeous Rose of Sharon trees. The upper level features 3 spacious bedrooms, and an updated 4 piece bathroom. The lower level was thoughtfully designed with a corner office nook, large rec room area, a huge storage room and and separate laundry room. It is finished in a modern broadloom. (id:45725)
775 Johnston Park Avenue
Collingwood, Ontario
Totally renovated ground floor garden home with garage in amenity rich Lighthouse Point. From the moment you enter this 1100 sq. ft. 2 bdrm., 2 bath suite, you will be impressed by the quality of upgrades and spacious floor plan. Large Primary Bedroom with ensuite bath, custom closets, heated floors in kitchen/foyer & living room, gas fireplace, ceiling fans & an attached garage with plenty of room for storage. Open concept kitchen has been reconfigured w/upgraded Shaker cabinets, Quartz counters & backsplash w/waterfall edge at end of peninsula. New appliances including a gas stove & Fisher & Paykal fridge. Enjoy all the on-site amenities including outdoor pools, tennis/pickleball courts, over 2 km of walking trails along Georgian Bay, 2 private beaches and a spectacular recreation center with indoor pool, sauna, hot tubs, children's games rm., fitness rm. and more. Book your private showing today and be ready to spend summer in the 4 season resort area of Collingwood! (id:45725)
37 Ellen Street Unit# 505
Barrie, Ontario
Here's your chance to live in the highly desirable Nautica Condo Building! One of Barrie's nicest designed condo building is offering this 1225sq foot Bimini model for sale. Comfy and cozy 2 bedroom, 2 bath suite with views as far as you can see, down Kempenfelt Bay and across the city of Barrie. Located on the 5th floor and 2nd unit from the front of the building, this suite is super bright and spacious with its welcoming open concept layout. Both bedrooms are a great size, suitable for various bedroom furniture configurations. The kitchen is well laid out and very functional, offering ample/tall cabinet space, a good sized island/breakfast bar for dining/ entertaining guests. The living room features floor to ceiling windows, a warm electric fireplace, and sliding glass doors to the open balcony. This unit has insuite laundry, one locker space and one underground parking space that is conveniently located very close to the inside entry door. The Nautica is extremely safe with its security features and concierge service. You will have access to many amenities including a gym, pool, hot tub, sauna, a library, games room, conference room, guests suits and various party rooms for hosting showers or family get togethers/dinners. Living here is a lifestyle that one can only love. Many social functions for owners in a community like environment. Smoke free and pet free unit. (id:45725)
321 Blue Grass Boulevard
Richmond Hill (Crosby), Ontario
Welcome to this fully renovated, all-brick semi-detached home in the heart of Richmond Hill. The open-concept living and dining area flows seamlessly into a private backyard with interlock, perfect for outdoor relaxation. The oversized garage with loft storage is ideal for a handymans workshop. Enjoy a fully finished basement with a separate entrance, offering additional living space and potential rental income. Located in a top-rated school district, including Crosby Heights P.S., Bayview Secondary (LB), O.L.H.C., and Jean Vanier, and close to all amenities. This home is also conveniently located near public transportation and the GO station for easy commuting. This home offers an exceptional opportunity! EXTRA: 2nd laundry in basement. (id:45725)
365 Greenwood Avenue
Ottawa, Ontario
The PERFECT City retreat within one of the most SOUGHT after communities for MANY reasons- easy access to shopping, cafes & Westboro beach! 2 driveways- one fronts onto Edison- if you don't need a secondary driveway this outdoor space could be a perfect pickleball court, basketball court- put in a firepit, re sod the area- the options are ENDLESS!! NO " direct" rear neighbor as this home backs onto the side of a home! There is a VERY cool private lounge area on the side of the home that screams Miami vibes complete w artificial grass (summer photos available) FULL stucco & stone detach home priced less than most of the attached homes in the area! Interlock main driveway & walk way! You have to want a VERY BRIGHT home to live here, windows galore- awesome exposure so the entire home is always flooded w natural light! Hardwood throughout- NO carpet! Shaker style cabinets in the kitchen, granite countertop, the large open area allows for an oversized table! Airy living area, stone surrounds the gas fireplace! Easy access to the back deck- this deck is totally shaded from the northwest exposure by mature gorgeous trees in the summer months! The primary can accommodate a KING bed, updated ensuite awaits! 2 additional good size bedrooms (one currently being used as a dressing room) FULLY finished lower level that has 2 large egress windows (4th bedroom) A Rec room, powder & laundry room completes this level! Garage access to the lower is handy for convenient access to storage rooms. This a VERY special home in a even more special location! (id:45725)
359 Seddon Road
London, Ontario
Nestled in the sought-after Pond Mills neighbourhood, this charming raised ranch with a single-car garage offers the perfect blend of comfort and convenience. With 3+1 bedrooms and 2 full bathrooms, pride of ownership shines throughout this inviting home, eagerly awaiting its next lucky homeowners. As you step into the foyer, you'll immediately feel the cozy and welcoming vibe. The main level boasts a lovely living and dining area, ideal for hosting special family gatherings. The kitchen features a sliding door that leads to the backyard, creating a seamless indoor-outdoor flow. This level is complete with three generous sized bedrooms and a full bathroom. Downstairs you'll find a spacious family room perfect for movie nights or entertaining. The lower level also includes a primary bedroom retreat with a large walk-in closet and a 3-piece bathroom. Convenient laundry area and plenty of storage space. Step outside to your backyard oasis, designed for summer fun and relaxation. It features an above-ground pool, a deck with a gazebo, and even a hammock for lazy afternoons with your favourite book. Located close to the Westminster Ponds/Pond Mills Conservation Area, trails, schools, shopping, trails, banks, and restaurants. Some updates throughout the home to take note; furnace, ac and tankless water heater are owned (2023), driveway (2022), roof shingles(2017) and laminate flooring. Located close to Westminster Ponds Conservation Area, schools, shopping, trails, and more. This home is ideally situated for both convenience and outdoor adventures. Don't wait, schedule your showing today and make this gem yours! (id:45725)
100 Stone Church Road E
Hamilton, Ontario
Stunning 2-Story Home in the Heart of Central Hamilton Mountain. This beautifully designed 3-bedroom, 4-bathroom home is situated on a professionally landscaped 50’ x 116’ lot, offering an entertainer’s dream with a backyard oasis. The heated in-ground pool is surrounded by elegant flagstone and a concrete patio, complemented by a pool house with a built-in bar—perfect for hosting guests or relaxing in style. The grand front entrance welcomes you into an open-concept main floor that’s sure to impress. The chef’s kitchen boasts quartz countertops, two sinks, a massive island with a bar, and high-end stainless steel appliances. The living room features a smart-enabled gas fireplace, while gleaming hardwood floors add a touch of luxury throughout the main level. Upstairs, you’ll find three generously sized bedrooms and two full bathrooms, including a spacious primary suite with double closets and a 4-piece ensuite. The fully finished basement offers endless possibilities, with a spacious rec room, an office, a laundry room, a cold cellar, and a bathroom. Located in an unbeatable spot just seconds from the Linc and Highway 403, this home is close to top-rated schools, parks, and all major amenities. (id:45725)
72 Otteridge Drive
Renfrew, Ontario
This custom-built home in the charming town of Renfrew shows pride of ownership and has been meticulously maintained. The main floor open concept offers an inviting space for both relaxation and entertainment. Its spacious living area seamlessly flows into the generous dining room and boasts a chef's kitchen with large island, providing both functionality and style. The sprawling lower level offers flexibility with even more living space. You can have it all, whether you need additional bedrooms, hobby space, family room, or home office. The main floor side entry could also be used to create a secondary dwelling unit in the lower level, or for multi-generational families. Convenience is key with main floor laundry, entry from the garage, and access to the yard. In warmer weather, enjoy time outdoors on the covered side deck, in the fully fenced backyard overlooking the park, or greeting your neighbours from the front porch. Make this your next home, nothing to do but move in and unpack! (id:45725)
53 Craigmore Crescent
Toronto (Willowdale East), Ontario
Located in the highly desirable Willowdale East community, this beautifully renovated home boasts upgrades throughout. Set on an impressive 50x120 lot, the property offers a peaceful suburban ambiance. This home fronts onto the quiet, tree-lined Craigmore Crescent and backs onto a scenic ravine and Sheppard Ave East Park. Enjoy the convenience of being within walking distance to both the bus station and Sheppard-Yonge subway station, all in the heart of Willowdale. (id:45725)
2625 Northshore Road
North Bay (Birchaven), Ontario
Nestled amongst Trout Lake's prestigious estate properties, 2625 Northshore Road in North Bay, Ontario offers an enchanting blend of warmth and luxury. This executive home or cottage is graced with timber frame posts, beams, and a captivating wood-burning fireplace that will steal your heart. As you step inside, the grand foyer unveils a serene wooded lake view that extends throughout the main floor, providing a perfect spot for morning coffee or evening relaxation. With ample entertaining space, including a large dining room, kitchen, and tranquil screened-in porch on the lakeside deck, this property boasts just under 4000 finished square feet. The main floor hosts a spacious primary suite with a walk-in closet and 4-piece ensuite, accompanied by a versatile den, adaptable to various needs. Upstairs, the loft reveals two additional bedrooms, a full 4-piece bathroom, and a loft space with breathtaking views. The finished lower level introduces a 4th guest bedroom, a full bath with a sauna, a generously-sized finished family room, and a convenient walk-out to the lake. Outside, on the historic Samuel de Champlain route, the property spans a private 1.7 acres with 200 feet of frontage, offering unparalleled privacy and ample space to relish the outdoors. By the water's edge, a lakeside bunkie and deck await, just steps away from a sandy walk-in beach. For outdoor enthusiasts, Northshore Road presents scenic walking, biking, and hiking trails, as well as access to mountain biking. (id:45725)
92 - 765 Killarney Road
London, Ontario
This beautiful quality Auburn built condominium is ready to welcome you. This cozy home offers 2 gas fireplaces, a main floor primary bedroom with custom closets and a private ensuite, main floor laundry, a fully finished basement with a legal bedroom, full bathroom and large rec room, plus the convenience of an attached double car garage. The open concept main floor provides the perfect entertaining space. There have been quite a few recent upgrades including Quartz countertops in the kitchen & main floor washrooms, new kitchen backsplash, stove, OTR microwave and Dishwasher, new countertop and added storage in the laundry room, ceiling fans and some light fixtures. The basement also offers an oversized utility room with space for plenty of storage. Out back there is a private deck with a natural gas line for a BBQ. This is in a sought after neighbourhood close to many amenities, easy access to the 401 and the London airport. (id:45725)
