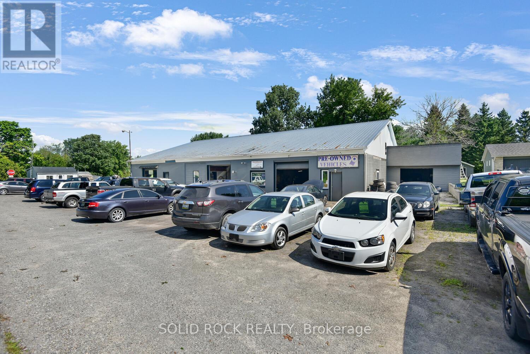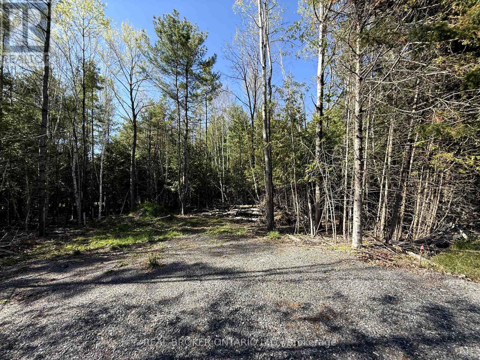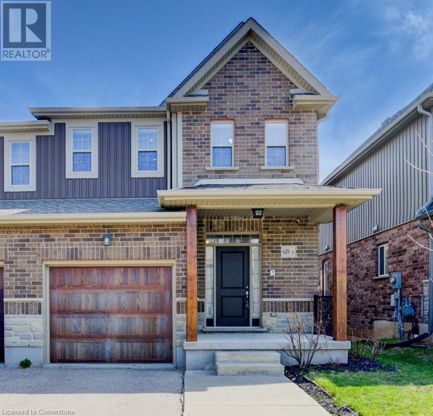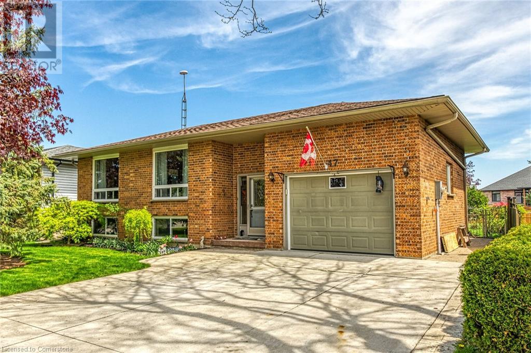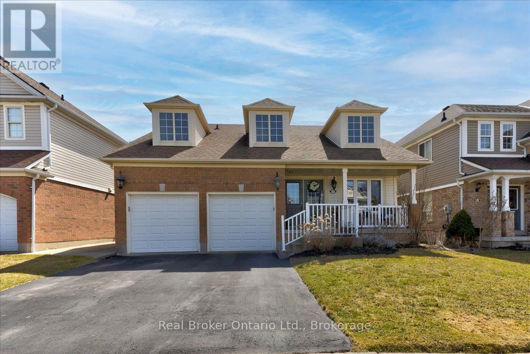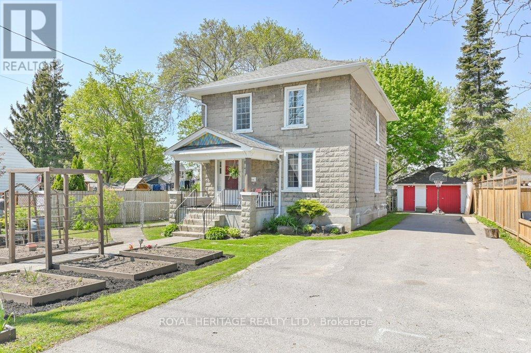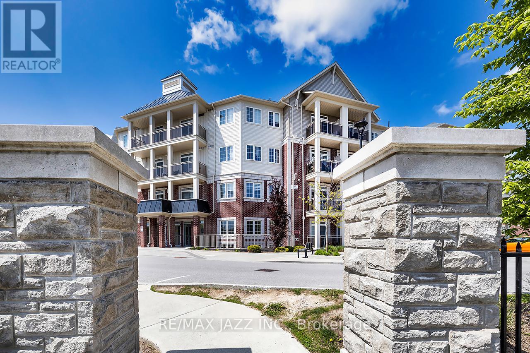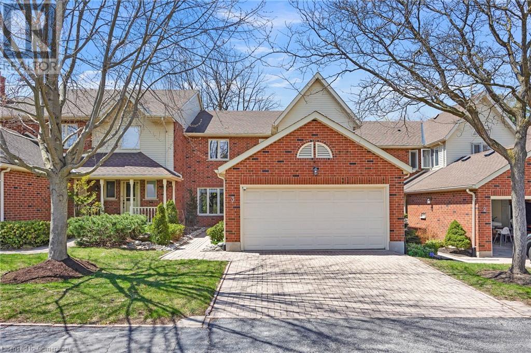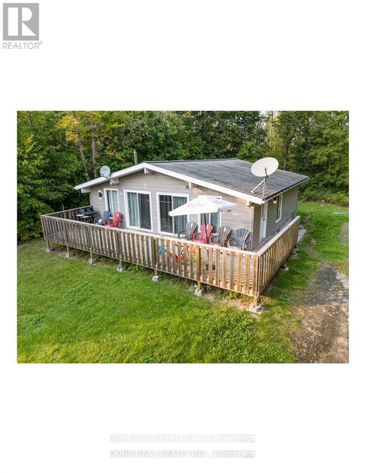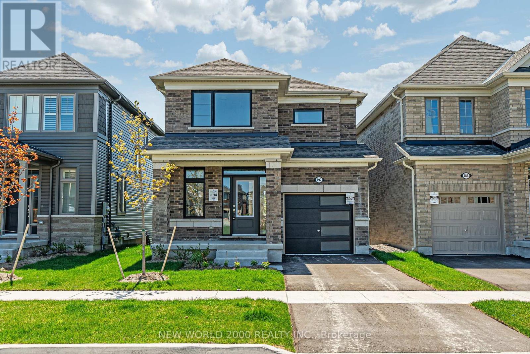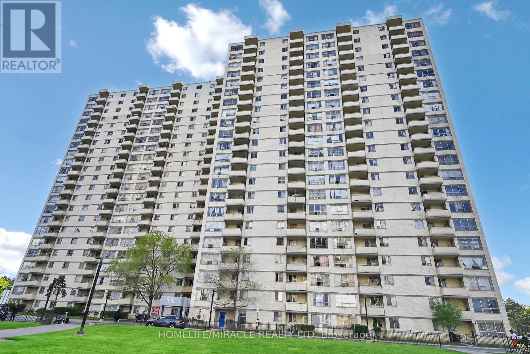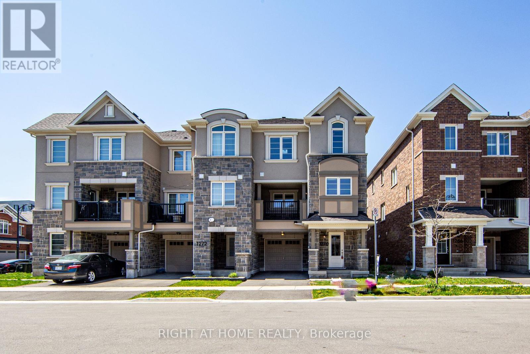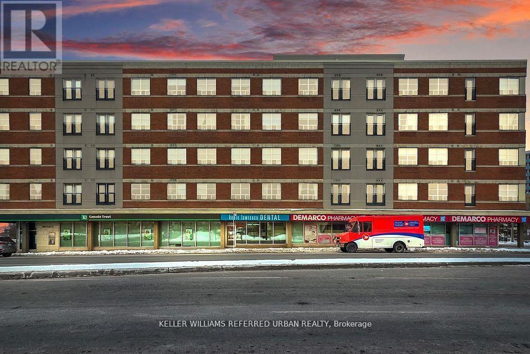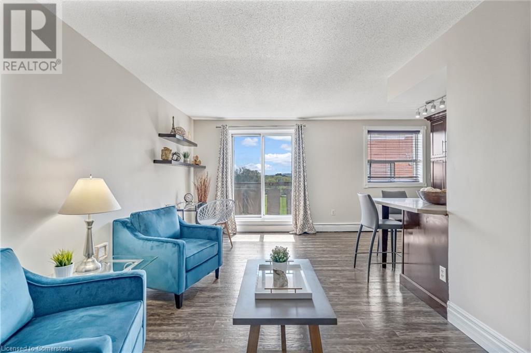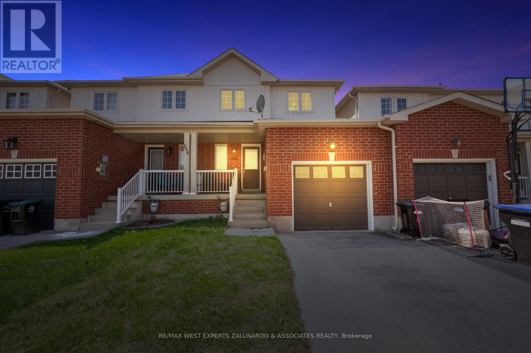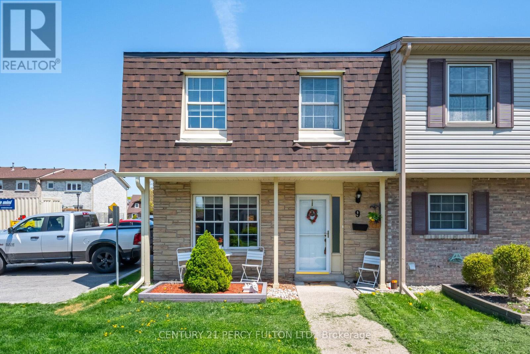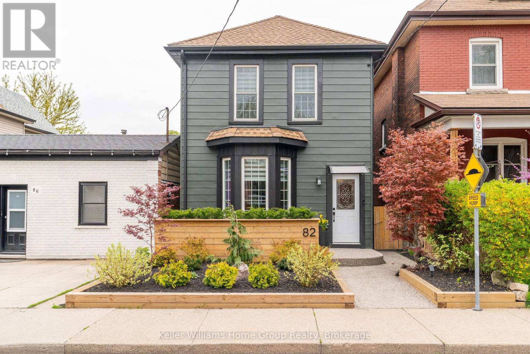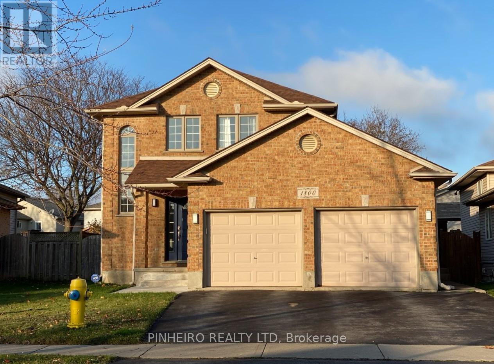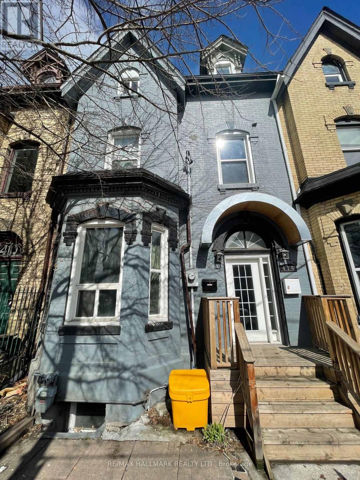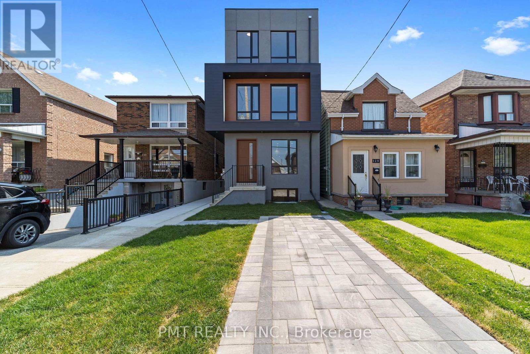2597 North Campbell Road
Augusta, Ontario
This 6000sq ft Garage /Commercial building attached to residential 3bd.2bth home with 2 car attached garage has may opportunities . The shop has 2 car hoists , 2 Commercial bays ,Paint booth , and numerous automotive tools . ,currently operated as a Used Auto Sales and repair service. Residence has been recently painted top to bottom and is move in ready , a workshop is also located behind the home for the hobbyist. It is our understanding that the garage and home cannot be severed from each other , must be sold as a package . Home is cross listed under MLS X9517363 showings after 5 and weekends (id:45725)
39 Osler Street
Ottawa, Ontario
Welcome to the Mapleton a detached 4-bedroom, 3.5-bathroom home. Enjoy an open-concept den just off the foyer, a sunken mudroom off the garage, and a separate dining room connected by a pantry to the oversized kitchen. The second floor features a large family room with tall windows, a generous primary bedroom, and second-floor laundry. Finished basement rec room. Brookline is the perfect pairing of peace of mind and progress. Offering a wealth of parks and pathways in a new, modern community neighbouring one of Canada's most progressive economic epicenters. The property's prime location provides easy access to schools, parks, shopping centers, and major transportation routes. Don't miss this opportunity to own a modern masterpiece in a desirable neighbourhood. December 18th 2025 occupancy. (id:45725)
Lot 3 Watsons Corners Road
Lanark Highlands, Ontario
Tranquil 2+ Acre Treed Lot in Watsons Corners Minutes from Dalhousie Lake. Discover the perfect blend of privacy, natural beauty, and convenience with this serene 2+ acre treed lot in the peaceful community of Watsons Corners. Just 5 minutes from Dalhousie Lake and only 1 hour from Ottawa, this property offers the ideal setting for your future home. Situated on a paved road, this level and private lot is surrounded by mature trees, providing a sense of seclusion while still being easily accessible year-round. Whether you're dreaming of building a full-time residence or a cozy country retreat, this lot offers endless potential in a picturesque setting. (id:45725)
41 Osler Street
Ottawa, Ontario
The Fairbank's unique design includes a sunken family room with 11' ceilings opening to the second floor. The main floor includes a mudroom off the garage and a formal dining room ideal for hosting. Finished basement rec room for added space. Brookline is the perfect pairing of peace of mind and progress. Offering a wealth of parks and pathways in a new, modern community neighbouring one of Canada's most progressive economic epicenters. The property's prime location provides easy access to schools, parks, shopping centers, and major transportation routes. Don't miss this opportunity to own a modern masterpiece in a desirable neighbourhood. December 18th 2025 occupancy. (id:45725)
Lot 2 Watsons Corners Road
Lanark Highlands, Ontario
Tranquil 2+ Acre Treed Lot in Watsons Corners Minutes from Dalhousie Lake. Discover the perfect blend of privacy, natural beauty, and convenience with this serene 2+ acre treed lot in the peaceful community of Watsons Corners. Just 5 minutes from Dalhousie Lake and only 1 hour from Ottawa, this property offers the ideal setting for your future home. Situated on a paved road, this level and private lot is surrounded by mature trees, providing a sense of seclusion while still being easily accessible year-round. Whether you're dreaming of building a full-time residence or a cozy country retreat, this lot offers endless potential in a picturesque setting. (id:45725)
226 - 17 Harbour Street W
Collingwood, Ontario
Private 2 bedroom one bathroom condo in Harbourside.Two bedrooms on the main level,primary has a door to a sheltered,private brick patio.Second level is open plan with cathedral ceilings,gas fireplace, renovated kitchen and built in cabinets.Sliding door to the large upper deck.Only a few minutes walk to Cranberry golf course and a 5 minute walk to Cranberry Mews.One designated parking spot. (id:45725)
618 Montpellier Drive Unit# A
Waterloo, Ontario
Welcome to this upgraded 4-bedroom plus den floor plan, currently used as a 3-bedroom with a spacious family room, offering lots of versatility for your needs. This deceivingly large 1,934 sqft home features a fully finished walk-out basement with a king-sized bedroom, full bathroom, a future kitchen/laundry area, and large living/dining space with patio doors to the rear yard, ideal for a separate unit for extended family, rental potential, or a great games and rec room. A cute front porch invites you into a large foyer with a double closet and convenient powder room. The main level boasts 9-foot ceilings, tall kitchen cabinetry with granite counters, stainless steel appliances, and a movable island open to the separate dining room. The oversized living room is flooded with natural light from large windows and patio doors that lead to a spacious deck. Upgrades throughout include bathroom vanities with granite counters, glass showers, fresh paint, and blinds. A handy mudroom and laundry area connects directly to the garage for ultimate convenience. Vibrant, family-friendly neighborhood, just a short walk to parks, schools, shopping, medical offices, restaurants, public transit, and scenic trails. Plus, minutes away from universities, Uptown, Downtown, The Boardwalk, and quick access to the expressway. Just move in and enjoy everything this exceptional home has to offer! (id:45725)
47 Marley Crescent
Jarvis, Ontario
Welcome to 47 Marley Crescent in Jarvis. This well-maintained side split home offers over 2,350 square feet of beautifully finished living space. A concrete driveway leads to the covered front porch and large entrance foyer, which provides access to both finished levels, the heated garage/workshop, and a walkout to an interlock stone patio with a gazebo and fenced rear yard that backs onto greenspace. The main level features an open concept living and dining room with plush wall-to-wall carpet, three bedrooms with gleaming hardwood floors, an updated four-piece bathroom, and a large eat-in kitchen with ample cabinetry, including pull-outs, and two skylights with remote sunshades. The lower level includes a spacious family room with a gas fireplace and home office area, a fourth bedroom, a second bathroom with a shower, a convenient laundry room, and a utility room with shelving for storage. This property boasts excellent curb appeal with attractive landscaping, mature trees, a concrete driveway, and interlock stone patio and walkways. Notable updates include a new furnace and central air conditioner (2011), concrete driveway (2013), two skylights (2013), new windows (2014), reverse osmosis water purifier (2014), carpet (2015), hardwood flooring (2017), the addition of a fourth bedroom (2019), roof shingles (2019), vinyl siding (2020), soffit and fascia (2021), and gutter guards (2024). Situated in a sought-after Jarvis neighbourhood, this home is conveniently located near all town amenities and Lake Erie. It is approximately a 30-minute drive from Hamilton or Brantford and a 20-minute commute to Simcoe. This residence exemplifies pride of ownership and is an ideal home for discerning buyers. (id:45725)
1500 Concession 7 Townsend Road
Norfolk, Ontario
Country executive ranch approx 2,758 sq ft (plus oversized 2 vehicle garage)on a quiet 5.25 acre private treed setting. Previously a hobby farm with box stall stable, tack room for 2 horses, and a large Shed. The home features an inviting entrance, large country kitchen, media room for music and video/tv watching. Family room with log stove ,dining room ,living rm (11 ft ceilings) walkout to heated pool, serene views of wooded oasis pond area and large shed. Master Bedroom features private ensuite with two person whirlpool spa ,additional guest rm with ensuite, and 3rd bedroom . Screened in porch off kitchen , large laundry rm (13.8’ x 13’). Theatre night lights on timer thur-out the home. Huge unfinished lower level for extra potential living area. Too many features to list… (list available) (id:45725)
125 Blackburn Drive
Brant (Brantford Twp), Ontario
Welcome to this spacious and well-maintained 4-bedroom, 4-bathroom family home offering approximately 3,500 sq ft of finished living space in a sought-after, family-friendly Brantford neighbourhood. Thoughtfully designed for comfortable living, this home features multiple family rooms, a bright living room, and an updated kitchen perfect for entertaining. The main floor boasts a large primary bedroom with a 4-piece ensuite, an additional bedroom, and a 4pc bathroom, while the second level offers a generous loft, a 3-piece bathroom, and a bedroom with a walk-in closet ideal for guests or teens. The finished basement provides even more versatility with several recreational rooms and a bonus room. Step outside to enjoy the beautifully landscaped, fully fenced yard complete with a spacious covered outdoor living area featuring a hot tub, dining space, hang out area, and a large shed. With an attached two-car garage, this home truly has it all for growing families seeking space, comfort, and style. (id:45725)
180 Byron Street W
Quinte West (Trenton Ward), Ontario
Charming 4-Bedroom Family Home with Modern Upgrades and Versatile Living Spaces Welcome to this beautifully maintained 1576 sq ft family home, where thoughtful updates and inviting living spaces make everyday life a joy. Featuring 4 bedrooms, 1.5 baths, and a versatile layout, this property offers the perfect blend of character and function in a warm, welcoming neighborhood. Step inside to find freshly painted walls and trim (2022) that enhance the natural light throughout the home. The main floor laundry adds convenience, while the stylish kitchen boasts ample cabinetry, a large window for natural light, and appliances. Adjacent is a cozy eat-in nook perfect for casual family meals. The living room showcases dark accent walls, hardwood-style flooring, and an artistic blend of textures, complete with built-in shelving, natural light from windows .Upstairs, all four bedrooms are well-sized with fresh paint and lots of natural light. A small rec room for kids was added to the basement in 2023, offering a fun, dedicated play area or quiet retreat. The former garage was cleverly converted into an office space with loft storage (2022)ideal for remote work, a home-based business, or studio. Additional updates include new shingles and eavestroughs (2022), insulated crawlspace under the bathroom addition (2023), and new exterior paint on all doors and porches (2023). The landscaped front yard (2023) has been transformed into a gardeners paradise, full of potential for green thumbs and outdoor enjoyment. This home is move-in ready with the bonus of meaningful improvements that offer peace of mind and enhanced functionality for a modern family lifestyle. (id:45725)
20017 Highway 7
Tay Valley, Ontario
69 ACRES OF PARADISE Surround this Beautiful Custom Built Scandinavian LOG Home! Enjoy living in the fresh country air & total privacy. Nice long laneway in off the road leads to open fields and pasture areas surrounding the home. Great space for paddocks for horses or animals with a nice pond. Trails throughout the property, great for hiking, hunting and outdoor enthusiast, includes large maple bush areas to enjoy collecting sap for your own maple syrup. Excellent assortment of timber & lifetime supply of wood you can cut off your property to heat your home. Welcoming foyer with sitting area leads to open concept floor plan in the main living, dining and kitchen area with cathedral ceilings. Large patio door facing west & overlooks open fields. Cozy Jotul woodstove with capacity to heat entire home to save on propane costs on the chilly winter nights! Spacious kitchen area with ample cupboards, plus combined pantry-laundry room. 1620 Sq foot home was built in 2016, with 3 Bedrooms & 2 Full Bathrooms. Good sized primary bedroom features walk-thru him & her closets and 4 PC ensuite bath. Very cost efficient home to operate. Metal roof and propane forced air heating. Added bonus to this property is access to the Trans Canada Trail for ATV, snowmobiling, hiking, horse riding, this multi use trail extends to Perth and Sharbot Lake. Good highway access for commuters, 1 hour to Ottawa, 10 Mins to Perth Amentites shops and restuarants. Country Living here with City Convenience close by. This is a RARE find & Value Packed! (id:45725)
203 - 80 Aspen Springs Drive
Clarington (Bowmanville), Ontario
Gorgeous sun-filled condo in exceptional Bowmanville location with 2 bedrooms and 2 full bathrooms with rare 3 storage lockers included. Beautifully appointed unit with high ceilings, open concept kitchen with breakfast bar that overlooks the family room with laminate flooring, lovely view of the courtyard from the open balcony. Large primary bedroom with 3-piece ensuite bath and dual closets, full laundry and so much more. Professionally painted and move-in ready unit! One parking space is also included. Do not miss this opportunity. Excellent location only minutes to the 401 for commuters. Functional layout with over 700 sqf, 2nd bedroom is the ideal home office/bedroom/den area. Low condo fees with full elevator - this is an idea unit to get into the market. **EXTRAS** 3 LOCKERS ARE INCLUDED IN THE SALE! Great location close to schools, parks and all big box stores. Great condo amenities include a meeting/party room, hobby room, and exercise room. Large courtyard featuring a children's playground. Move in ready and immaculate unit! (id:45725)
281 Elgin Mills Road W
Richmond Hill (Mill Pond), Ontario
Attention Builders! Your Building Opportunity Awaits You In Central Richmond Hill. Proposed 11 Freehold Townhome Development. Site Plan Available. Each Townhome Approx 2000SF, 3 Storey, Single Garage. Located Near Mill Pond, Hospital, School, Park. Close To Public Transit. Seller will take back a mortgage at a negotiable rate for 1 year. Property taxes to be verified. (id:45725)
405 Glasgow Street Unit# 3
Kitchener, Ontario
Nestled within an exclusive community of just eight luxury townhomes, this beautifully updated home offers a refined, low-maintenance lifestyle tailored to the discerning buyer. With over 3,000 square feet of elegant living space, it features exceptional craftsmanship and high-end finishes throughout. Enter through a striking foyer into a welcoming living room highlighted by rich hardwood floors, abundant natural light, and a cozy natural gas fireplace. A generous main-floor office provides the perfect setting for work or study. The chef-inspired kitchen is both stylish and functional, showcasing timeless cabinetry, granite countertops, a large island, and premium appliances—including a Maytag range, JennAir refrigerator, and Miele dishwasher. The adjoining dining area opens to a private deck and professionally landscaped yard—ideal for entertaining or quiet moments outdoors. Upstairs, a spacious landing leads to three oversized bedrooms, including a lavish primary suite with a custom walk-in closet and spa-like ensuite, complete with a stand-alone soaker tub and an expansive glass walk-in shower. The finished lower level offers additional comfort and flexibility, featuring a warm recreation room with a wood-burning fireplace, a hobby room, workshop space, and ample storage. Condo fees cover lawn care, snow removal, windows, doors, and the roof, ensuring worry-free living. Ideally situated just 2.5 blocks from Westmount Golf & Country Club and steps from the vibrant shops, cafés, and restaurants of Belmont Village. With nearby parks and the Iron Horse Trail, this home is the perfect balance of luxury, lifestyle, and location. (id:45725)
179 Chapman Drive
Magnetawan, Ontario
Sit Back & Relax In This Warm Cozy Spacious Open Concept 3-Bdrm Bungalow Featuring Cedar-Lined Vaulted Ceilings & Large South-Facing Windows & Patio Doors To Let The Warm Sunshine. Locally Harvested Tamarack Wood Floors Thru-Out The Main Level Great Rm. Situated On A Beautiful Lot Surrounded By Forest On 3 Sides. Located Between The Small Town Of Burks Falls & The Little Village Of Magnetawan. Mins From Park, Boat Launches, Public Beach, Golf Course, Schools. **EXTRAS** Arena, Library, Hiking & Snowmobile Trails. Amazing Fishing & Hunting, Across From Picturesque Lake Cecebe. Boat On Magnetawan River. Fridge, Stove, B/I Dishwasher, Washer, Dryer, All Window Coverings, All Elf's, Drilled Well. (id:45725)
533 Worden Street
Cobourg, Ontario
Brand New Freehold Townhome - all the benefits of a new build, without the wait! Offered by award-winning Tribute Communities, in the new master-planned Cobourg Trails development, the sold-out 3-bedroom Victoria model impresses with 9ft main floor ceilings and taller interior doors that enhance the bright, open concept kitchen, dining, and great room. Features and upgrades include modern cabinets with 36 uppers in kitchen, granite countertops throughout, oak staircase, access to the extra deep backyard from garage, 2nd floor laundry, and 2nd floor computer loft. The primary bedroom features a large walk-in closet and ensuite with frameless glass shower door and half wall and oversized soaker tub. Surrounded by protected greenspace, with a large neighbourhood park, and Community Centre nearby, Cobourg Trails is a welcoming and family friendly Community. Just minutes from the 401, Via Rail Station, the historic downtown, a famous beach, and shopping, Cobourg Trails provides the perfect balance of small town living with everyday conveniences. (id:45725)
8 Owl Lane
Haldimand, Ontario
Modern Spacious Townhouse In Caledonia in the Family Friendly Avalon Community. This home has everything you need. Open Concept Living/Dining Area. Kitchen with S/S SamsungAppliances, Breakfast Bar. On the 2nd Floor there are 3 Spacious Bedrooms. Primary Br with En-Suite Spa (Soaker Tub + Glass Shower) and Walk-In Closet. 2nd Br also has a W/I Closet.Convenient 2nd Floor Laundry. Unfinished Basement Awaits your Final Touch with 3pc Rough-In. Direct access to Garage. 2 Min Walk To Park and 5 min Walk to Future School. Close To HamiltonAirport, Amazon Centre. (id:45725)
31 Rainey Drive
East Luther Grand Valley, Ontario
Gorgeous, stunning detached 4 bed room corner home with full 3 washrooms upstairs ,Custom designed Double door , Huge living room with big windows, plenty of light, Modern kitchen with undermount light, stainless steel appliances, breakfast island , door opens to the lawn, laundry on main floor, Oak stairs,4 good sized room, Big Master room with walk in closet & 4 pcs ensuite. Camera Security system. Close to all amenities, Easy showing with lock box, no survey available, sellers motivated. (id:45725)
492 Trevor Street
Cobourg, Ontario
Rare Opportunity! Newly built by award-winning Tribute Communities, this charming 4-bedroom detached home in the master-planned Cobourg Trails development is sure to impress. With a spacious 1712 square feet of living space, the popular Jasmine model blends comfort with the serene beauty of nature, offering a full walk-out basement on an extra deep lot backing onto protected greenspace. Inside, modern comforts meet functional living with a design that accommodates both entertaining and personal retreats. The 9ft main floor flows smoothly into a well-appointed kitchen with upgraded maple cabinets, breakfast area, and great room with gas fireplace, providing a central hub for gatherings. The main floor laundry room doubles as a mudroom with garage access. Upstairs, the primary bedroom offers a tranquil escape, while the additional bedrooms are perfect for family, guests, or a home office. Ideally situated for outdoor enthusiasts and urban dwellers alike, this home is within easy reach of top community features. Just minutes away, the Cobourg Beach promises sunny weekend breaks, while the Northumberland Mall and SmartCentres Cobourg cater to all your shopping needs. Closer to home, the future neighbourhood park/village square and the nearby Cobourg Community Centre provide spaces for gathering, recreation, and more. Embrace the lifestyle you've been dreaming of in Cobourg, where your family's roots can truly flourish. (id:45725)
2111 - 340 Dixon Road
Toronto (Kingsview Village-The Westway), Ontario
Welcome to move-in ready condo! This beautifully and professionally renovated large 1289 Sq Ft, 3-bedroom, 2-full-bathroom condo with one underground parking offers the perfect blend of style, comfort and convenience. Western exposure makes it filled with natural sunlight, just move in & enjoy. All updates done in 2024 and 2025. Renovated kitchen with soft-closing white cabinets, pantry, porcelain tiles, quartz counters, backsplash, built-in dishwasher, microwave, drinking water filter and L.E.D pot lights. All bedrooms with new doors, new door hardware and new mirrored closets. Modern L.E.D lights, freshly painted throughout, Zebra blinds and drapes. Primary bedroom has a large mirrored closet and a renovated 3PC ensuite including a stand-up shower panel system. 2nd and 3rd bedrooms are large as well with mirrored closets. Main 4PC bathroom is fully tiled which makes it easy to clean. Combined living and dinning rooms are great in size to host family and friends for gatherings. Open balcony provides unobstructed Western views. Condo comes with built-in laundry with washer, dryer and a pantry. Complex amenities include 24 hours security, indoor pool, exercise room and visitor parking. Excellent location close to all amenities. Close to shopping, schools, parks, transit and day care centre. (id:45725)
109 - 255 Argyle Avenue
Ottawa, Ontario
A truly exceptional urban loft style condominium in the heart of Centretown. Welcome to Studio Argyle where bold design meets modern functionality. Offering approximately 1,300 square feet of sleek, stylish living space, this rare gem boasts its own unique private entrance and two floors of living space providing a more contemporary townhome feel. Step inside to soaring 11-foot concrete ceilings with exposed ductwork, creating a dramatic industrial-chic aesthetic. Gleaming hardwood fooring throughout . The spacious open-concept main level features large windows, bathing the entire space with natural light. The well appointed kitchen features a large island with stainless steel appliances and countertops, and a generous amount cabinet space; perfect for meal preparation and entertaining. The inviting living and dining area includes a cozy gas fireplace and access to the private balcony with gas BBQ hookup.The lower level with large windows and soaring ceiling height features a generous primary bedroom with an expansive walk-in closet, well-appointed second bedroom, and a beautifully updated spa-inspired main bathroom complete with a deep soaker tub and large stand-alone shower. Additional highlights include in-unit laundry located in the generous sized utility room that not only provides loads of additional storage space, but offers the additional convenience of direct access to the building's storage locker area. Experience urban living at its fnest, ideally situated near the lively Bank and Elgin Street corridors. Enjoy easy access to the Rideau Canal, the charming Glebe neighbourhood, and a wealth of local parks, top-rated schools, boutique shops, and dining hotspots. Whether you're walking to nearby green spaces or enjoying vibrant city life, this location offers the perfect balance of excitement andeveryday convenience. (id:45725)
102 Cedarbrook Road
Brampton (Sandringham-Wellington), Ontario
Welcome to this immaculate 3-bed 4-bath townhouse, perfectly designed for modern living. With a newly finished basement that includes a 3-piece bath and kitchen area. This home offers extra space for family or guests. The main level features an open-concept layout with a spacious dining area, cozy family room, and well-appointed kitchen, ideal for both entertaining and everyday living. The luxurious Primary bedroom boasts a large walk-in closet and a spa-like Ensuite bath providing a serene retreat, while two additional generous-sized bedrooms offer ample space for family, guests, or a home office. Recently painted throughout, this home is move-in ready and exudes a fresh, modern vibe. Enjoy the convenience of 2-car parking with the option for a third spot. Situated in a prime location, this home is within walking distance to excellent schools, public transport, shopping, parks, and places of worship, offering the perfect blend of comfort and convenience. Don't miss this opportunity! **EXTRAS** Rough-In for entry to Garage from Front Hall. Rough-In for Central Vac. (id:45725)
1270 Wintergreen Place
Milton (Cb Cobban), Ontario
Beautiful Mattamy's End Townhouse Approx. 1580 Sqft, Freshly Painted, Pocket Office On Main Floor,4 Bedrooms, Upgraded Light Fixtures, Zebra Blinds, Laminate In Living & Dining Room, Oak Stairs, Open Concept Eat-In Kitchen , S/S Appl, Back Splash . Master Bedroom Features A Walk-In Closet And 4Pc Ensuite .Main Level Laundry .Quality Upgrades Throughout. (id:45725)
3307 - 3883 Quartz Road
Mississauga (City Centre), Ontario
Welcome to MCITY 2 Condos! Located In the Heart Of Mississauga, Walking Distance To Square One Mall, High-end Finishes Including Quartz Countertops! Convenient Access to Sheridan College, UofT Mississauga Campus and Art Center. Easy Access To Public Transportation! Amenities Include: Salt Water Outdoor Pool, 24 hours concierge, Exercise Room, Outdoor BBQ's, etc. Minutes Central Library, YMCA, Restaurants, Shopping, Parks & Trails, Highway 403 & other Major Highways. It's Definitely aMust See!!! (id:45725)
214 - 1415 Lawrence Avenue W
Toronto (Brookhaven-Amesbury), Ontario
Welcome To Amesbury Condos! This Beautiful Low-Rise Condominium is perfect for you! Bright Unit Boasts Functional/Spacious Open Concept Layout With 9Foot Smooth Ceilings. 2 Beds/2 Baths Split Unit which is a rare find, Updates Including bathrooms & Kitchen, Well-Serviced By Public Transit (LRT, GO, UP Express). Easy Access To Hwys400/401, Black Creek/The Allen. In front of a shopping plaza with all your necessities. Incredible Walkability To Many Services And Amenities. Surrounded By Schools And An Abundance Of Parks/Ravines/Trails. Minutes to Yorkdale Mall. (id:45725)
Basement - 116 Eldomar Avenue
Brampton (Bram West), Ontario
Short Rentals!!! Legal Basement for Rent Separate Entrance (id:45725)
851 Queenston Road Unit# 502
Hamilton, Ontario
Welcome to this beautifully updated 2-bedroom, 1-bath condo in the heart of Stoney Creek! Located just minutes from shopping, schools, and quick highway access, this home is perfect for those who value convenience and style. Step inside to find a freshly painted, open-concept living space, complete with durable vinyl flooring throughout. The modern kitchen seamlessly flows into the living and dining areas, offering additional cabinet space for all your culinary needs. You’ll love the updated lighting, new bathroom vanity, and the convenience of in-suite laundry. Whether you’re a first-time buyer, downsizer, or savvy investor, this move-in-ready gem is sure to impress. (id:45725)
103 - 897 Laurier Street
Clarence-Rockland, Ontario
AVAILABLE JULY 1ST! Don't miss this BRAND NEW ground floor 2 bed, 1 bath unit in Rockland! Bright, modern and located in the heart of Rockland this spacious unit features an open-concept living and dining area leading to pristie kitchen complete with quartz countertops, sleek backsplash and all new stainless steel appliances. Two generously sized bedrooms are served by a main bathroom. Enjoy the comfort of luxury vinyl flooring throughout, with tile in wet areas, plus the convenience of in-unit laundry (washer & dryer included) and central A/C. One surfaced parking spot is included. Situated just minutes from local amenities including Giant Tiger, Jean Coutu, bakery, banks, and a short 5-minute drive to LCBO, Walmart, and Canadian Tire. Only 25 minutes from Orleans. Rent: $2,195/month + Gas & Hydro. Don't miss out on this fantastic opportunity to call Rockland home! (id:45725)
717 Central Avenue
London East (East G), Ontario
Don't miss out on this perfect investment opportunity with a fully rented duplex in an excellent location. Close proximity to downtown but also not far from Fanshawe college. Both units are 2 bedroom 1 bathroom with insuite laundry. Upstairs unit is rented for $1,588.75 per month and lower unit is rented for $1,588.75 per month (starting May 1st, 2025). Tenants pay hydro & water. New AC installed in 2023, ensuring comfort and energy efficiency for tenants. Whether you're expanding your investment portfolio or starting anew, this property is the perfect home to add to your portfolio. (id:45725)
4 Main Street W
New Tecumseth (Beeton), Ontario
Fantastic Mixed-Use Investment Opportunity in the Heart of Downtown Beeton! The property offers approximately 3,599 sq. ft. of total space, including a 1,200 sq. ft. retail store with a full basement ideal for a variety of business uses. The building also features three separately metered residential units: two spacious 1-bedroom apartments and one large 3-bedroom unit. Excellent income potential and strong street visibility make this an attractive option for investors or owner-operators looking to combine business and rental revenue. A rare opportunity in a growing community! (id:45725)
1208 - 105 Oneida Crescent
Richmond Hill (Langstaff), Ontario
Welcome To This Lovely Home In One Of Prestigious Buildings In The Prime Location Of South Richmond Hill. 860 SQ.FT Of Bright, Spacious And Functional 2 Bedrooms + 2 Bathrooms Corner Unit Offering Unobstructed Clear South-East View. Enjoy Breathtaking And Abundant Natural Lights From Floor To Ceiling Windows And Huge S/E Wraparound Balcony. Laminate Floor Throughout. 9' Smooth Ceiling. Modern Open Concept Kitchen W/ Quartz Counters, Backsplash & S/S Appliances. Primary Bedroom Has W/I Closet, 4 pc Ensuite & W/O To Wraparound Balcony. Conveniently Located Near Future Yonge Subway Extension Station. Steps To Park, Schools, Community Centre, Go Train/ VIVA, Richmond Hill Transit Center. Major Hwy 7/400/404. Close To Walmart, BestBuy, Home Depot, Cineplex, LCBO, Shoppers, Restaurants, Banks and Service Canada And Everything You Need. In Addition, This Building Offers Top-Notch Amenities Including 24 Hrs Concierge, Outdoor Terrace with BBQ's, Indoor Pool, Gym, Party room / Media Room, Visitor Parking. Convenient P1 Parking & 4th Floor Locker Included. This Residence Offers Luxury, Convenience, And An Exceptional Living Experience. (id:45725)
615 - 7608 Yonge Street
Vaughan (Crestwood-Springfarm-Yorkhill), Ontario
Luxury 1 + 1 Suite By Minto Water Garden! Beautiful Open Concept Boutique Style, One Bedroom + Den, Included One Owned Parking And Locker. The Den Can Easily Be Used As 2nd Bedroom. No Wasted Area At All!!24/7 Concierge + Security, Upscale building Amenities, Gym , Yoga Station Private Dining/Conference Room. Party Room With Kitchen, Furnished Guest Suite, Water Garden, Dog Walking Station and Heated Underground Parking. Convenient Location With Min Walking to Restaurants, Shops, And School. Access to Transit, Buses, Hwy 407 And 401.One Parking And One Locker. Perfect for Both First Time Home Buyers And Investors. Don't Miss It! (id:45725)
156 Stonemount Crescent
Essa (Angus), Ontario
Welcome To 156 Stonemount Crescent In Angus One Of The Best Values On The Market Today. This Spacious 3 Bedroom, 3 Bathroom Townhome Offers A Smart, Functional Layout With Bright Open Concept Living, A Partially Finished Basement Ideal For A Rec Room Or Office, And A Generously Sized Backyard With Rare Rear Garage Access. Perfectly Located In A Quiet, Family Friendly Neighborhood, This Home Is Just Minutes From Base Borden And Close To Parks, Schools, Shopping, And All The Everyday Amenities Angus Has To Offer. Whether You're A First Time Buyer, Investor, Or Growing Family, This Property Delivers Unbeatable Value, Space, And Convenience In One Of The Area's Most Desirable Communities. (id:45725)
16 Boyle Drive
Richmond Hill (South Richvale), Ontario
Meticulous Kept, Spotless & Pride of Ownership. This Gorgeous 4500 SQFT 4-Bedroom Custom Built Home. 10 Ft Ceilings with Exceptional Floor Plans & Architectural Details. Set on a Premium Lot 85 x 256 Feet on the North Side Providing Excellent Privacy & Desirable Northern Exposure for Maximum Sunlight. Circular Driveway. The Large Patio Makes Perfect for Summer Gatherings with Family & Friends in the Sought-After, Mature Family Friendly Neighborhood of South Richvale. Superb Kitchen, Granite Floors & Countertop. Center Island Built In S/S Appliances. Extended Kitchen Breakfast Area with Walk-Out to Back Yard. Large Family Room with Gas Fireplace, Waffle Ceiling. The Generously Sized Primary Bedroom Includes Gas Fireplace, A 5+ Piece Ensuite, Walk in Closet with Built-In Shelves. Stunning Foyer - Pleasure to Show! (id:45725)
413 Nassau Street
Niagara-On-The-Lake, Ontario
Welcome to 413 Nassau Street. This luxury residence is the epitome of modern elegance and architectural brilliance. Designed with an open-concept layout that seamlessly blends spaciousness with functionality, every inch of this home exudes sophistication and comfort. Step inside & be greeted by a spacious foyer, 10 ft ceilings, 8 ' doorways & hardwood flooring that adds warmth to this home. The gourmet kitchen is a showstopper with custom cabinetry, granite countertops and a large island that is great for entertaining friends & family. The great room features a glorious coffered ceiling, a stylish fireplace and flows effortlessly into the dining space and out to a lovely outdoor living area through sliding glass doors. The outdoor area is equally impressive boasting beautiful landscaping & a large outdoor fireplace to curl up around on those chilly evenings. The main floor primary suite is a private sanctuary, featuring a spa-inspired ensuite with a soaking tub, separate shower, 2 sinks, walk-in closet & make-up area. Additional highlights include a bright and spacious open concept rec room combined with a gas fireplace and kitchen area, games area, office or workout space. There are 2 large bedrooms in the lower area & 3 pc bathroom. And you never have to worry about storage there is plenty of it. With over 3500 sq ft of living space throughout every detail of this extraordinary home has been thoughtfully curated to deliver an unparalleled living experience-modern and comfortable luxury at its finest. Nestled in one of the most sought after locations this exceptional home is just steps from the heart of historic Old Town. Stroll along picturesque tree-lined streets where architecture and beautifully preserved buildings create an atmosphere unlike anywhere else. A short walk brings you to the shores of Lake Ontario, where breathtaking waterfront views, stunning sunsets, gentle breezes, & walking paths await. (id:45725)
9 - 580 Eyer Drive
Pickering (West Shore), Ontario
* Well Maintained 4 Bedroom End Unit Condo Townhome * Hardwood on Main Floor * 2 Parking Spots in Underground Garage Next to Garage Entrance* Carpet Free * Updated Bathrooms * Finished Basement With Rec Room * Close to Schools, Parks, Shops, HWY 401, & More * Roof & Eaves (2025) * (id:45725)
701 - 201 Carlaw Avenue
Toronto (South Riverdale), Ontario
Absolutely Picture Perfect One Bedroom Condo In The Heart Of Leslieville. If You Are Looking To Live Your Best East End Life - Look No Further! Open Concept Functional Layout Provides Plenty Of Room To Stretch Out After A Long Workday. Enjoy Your Sun-Drenched Private Balcony With Gas Line. Functional 4 Piece Washroom With Plenty Of Storage. Stainless Steel Kitchen Appliances, 10 Foot Ceilings And Ample Closet Space. Pet-Friendly Building That Is Steps From TTC, Shops, Restaurants And Parks. Property Is Also Listed For Lease. (id:45725)
701 - 201 Carlaw Avenue
Toronto (South Riverdale), Ontario
Absolutely Picture Perfect One Bedroom Condo In The Heart Of Leslieville. If You Are Looking To Live Your Best East End Life - Look No Further! Open Concept Functional Layout Provides Plenty Of Room To Stretch Out After A Long Workday. Enjoy Your Sun-Drenched Private Balcony With Gas Line. Functional 4 Piece Washroom With Plenty Of Storage. Stainless Steel Kitchen Appliances, 10 Foot Ceilings And Ample Closet Space. Pet-Friendly Building That Is Steps From TTC, Shops, Restaurants And Parks. Property Is Also Listed For Sale. (id:45725)
1622 Pleasure Valley Path
Oshawa (Samac), Ontario
Welcome to this beautifully designed 3-bedroom, 3-bathroom freehold end unit townhome in sought-after North Oshawa, offering the space and feel of a semi-detached home! Spanning 1,585 sq. ft., this bright and modern home is filled with natural light thanks to the extra windows an end unit provides. The main floor features 9ft ceilings, laminate flooring, and a functional open layout with separate living and dining rooms. The contemporary kitchen boasts stainless steel appliances, a ceramic backsplash, granite countertops, a large centre island, with ample storage, perfect for entertaining and family living. Upstairs, you will find 2 generously sized bedrooms, a 4-piece bathroom, and convenient second-floor laundry. The entire 3rd floor is dedicated to your luxurious primary retreat, complete with a large walk-in closet, a 5-piece ensuite, and a walkout to a private 171 sq. ft. rooftop terrace, your own serene outdoor space. Located minutes from Highway 407, Ontario Tech University, Durham College, Costco, grocery stores, shopping, restaurants, parks, public transit, and more, everything you need is at your fingertips. Don't miss your chance to call this North Oshawa gem home! (id:45725)
82 Oak Avenue
Hamilton (Landsdale), Ontario
Welcome to 82 Oak Avenue, a beautifully updated 3-bedroom, 1.5-bathroom home nestled in the vibrant Landsdale neighbourhood of Hamilton. This charming residence seamlessly blends modern upgrades with timeless character, making it an ideal choice for young professionals and growing families alike. Step inside to discover a freshly painted interior that exudes warmth and style. The spacious primary bedroom offers a serene retreat, while two additional bedrooms feature brand-new carpeting, providing comfort for family members or guests. Both the main bathroom and powder room have been completely renovated, showcasing contemporary fixtures and finishes that cater to today's lifestyle. The heart of the home, the kitchen, has been thoughtfully enhanced with the addition of a coffee bar and open shelving, creating a perfect space for morning routines and culinary adventures. Outside, the property boasts a newly painted exterior, a brand-new deck, and a walkway that leads to a convenient shed. The low-maintenance landscaping in both the front and back yards ensures year-round beauty with minimal effort. Practical upgrades include a new 200-amp electrical service and panel, offering peace of mind and accommodating modern electrical needs. The home's location is a true highlight situated behind a laneway that provides direct access to a two-car driveway, ensuring parking is never a concern. Residents will appreciate the proximity to local parks, reputable schools, shopping, and the dynamic downtown Hamilton scene. Whether you're commuting to work or exploring the city's cultural offerings, everything you need is just moments away. Don't miss the opportunity to make 82 Oak Avenue your new home a perfect blend of comfort, convenience, and contemporary living. (id:45725)
1800 Marconi Boulevard
London East (East I), Ontario
Welcome to 1800 Marconi Blvd! This well-maintained, full-brick, two-storey home, built in 2001, offers a spacious and functional layout perfect for modern living. The main floor features a bright and airy living room that flows into a large eat-in kitchen, ideal for family meals and casual entertaining. Upstairs, you'll find three generous bedrooms, including the primary suite with ample closet space and plenty of natural light. The fully finished basement adds even more value with a bedroom and a family room currently used as a gym, offering versatile options for additional living space or a home office. The private backyard provides a peaceful outdoor retreat. Located just minutes from Highway 401 access, this home is perfect for commuters, while also being close to parks, schools, and other local amenities. Don't miss your chance to own this fantastic property in a great family friendly neighborhood! (id:45725)
375 Kingscourt Drive Unit# 21
Waterloo, Ontario
Welcome to 21-375 Kingscourt Drive, perfect for first time homebuyers, young families, down-sizers or investors! Come and see the tasteful updates in this spacious 3-bedroom, 1.5-bathroom condo townhouse, offering comfort and convenience for the whole family. Upstairs, you will find a large primary bedroom with bright windows and a big walk-in closet. The primary, along with the additional 2 bedrooms are all carpet free. This property offers room for everyone to get some privacy, with a fully finished basement, (not often seen in these units). The kitchen has seen a quality renovation, with timeless design, featuring granite countertops, a neutral tiled backsplash, Stainless finish on the appliances and a double undermount sink. The property Features an attached garage with inside access, providing easy entry during all seasons. With an additional driveway space, parking for 2 cars is a breeze. This unit is tucked in at the back end of the complex, so it is nice and quiet, and has great access to visitor parking. Enjoy the bright and flexible living area with South facing sliding doors that lead to a lovely and quiet outdoor area, perfect for relaxing or entertaining, and just steps from the park and neighbourhood path. Located in a prime area, you’re just minutes from the highway, Zehr's, Conestoga Mall, public transit (bus and Ion), and great schools with French immersion programs. Ideal as a single-family home or as a rental property, this unit has so much to offer. Don’t miss out on this fantastic opportunity! (id:45725)
1803 - 170 Sumach Street
Toronto (Regent Park), Ontario
Welcome to 170 Sumach St, Unit 1803 a beautifully renovated, south-facing 1+Den condo built by Daniels Corporation. This bright and spacious unit features 634 sq. ft. of interior living space plus a 52 sq. ft. balcony, and boasts 9-foot ceilings throughout.The versatile den can easily be used as a second bedroom or a dedicated home office. The primary bedroom accommodates a king-size bed and includes a generous walk-in closet. The kitchen offers ample cabinetry, perfect for everyday living and entertaining.Enjoy breathtaking, unobstructed south views of the lake. Recently updated with wide vinyl plank flooring, fresh paint, and brand-new stainless steel appliances (fridge, oven, and cooktop), this unit is move-in ready.Located in a prime downtown location with easy access to the DVP and Gardiner Expressway, you're steps from the TTC streetcar, the Distillery District, Eaton Centre, and other iconic Toronto landmarks. Includes one parking space and a locker.Residents enjoy top-tier amenities: 24-hour concierge, basketball and squash courts, gym, yoga lounge, steam room, party and billiards rooms, outdoor terrace with BBQs, visitor parking, and guest suites.Dont miss this opportunity to own a modern condo in one of Torontos most dynamic communities! (id:45725)
414 Dundas Street E
Toronto (Moss Park), Ontario
Step into a piece of Toronto's history - This Victorian 3 story is nestled in the vibrant enclave of Cabbagetown and offers five unique self contained units but also presents an exciting opportunity for expansion with the potential for a sixth income generating unit on the lower level. Two private parking spaces conveniently located off the rear laneway ensures parking will never be a hassle but also provides another income opportunity with the addition of a laneway suite (See attachment). All the Mechanical systems, electrical and plumbing have been brought up to date to ensure a seamless operating/living experience. Timeless appeal with its classic architecture and modern amenities, make this your next lucrative venture. (id:45725)
2fm - 531 Delaware Avenue N
Toronto (Wychwood), Ontario
Welcome to 531 Delaware Avenue North! This beautifully maintained 2-bedroom, 2-bathroom top-floor suite offers an abundance of natural light, modern finishes, and thoughtful design throughout. The expansive primary bedroom features a walk-in closet and a private 3-piece ensuite. Enjoy ample storage with generous closet space in every room. Situated just steps from the vibrant and ever-evolving Geary Avenue corridor, you're moments away from local favourites like Parallel, Famiglia Baldassarre, Nova Era, Gaucho Pie Co., and many more. Quick access to TTC transit, Wallace Emerson Community Centre, and just 12 minutes to Dupont Station or 15 minutes to Christie Pits Park. Conveniently close to groceries and everyday essentials. Professionally managed for a seamless rental experience. A must-see for tenants seeking comfort, style, and location. (id:45725)
1903 - 70 Distillery Lane
Toronto (Waterfront Communities), Ontario
Distillery District Area, Corner unit 2bed 2bath, open concept, 9'ceiling, split layout, floor to ceiling window, wrap around balcony, unblock view. General size 2 bedrooms has en-suites. Sell "AS IS" condition. 5 star amenities. (id:45725)
Gph26 - 280 Howland Avenue
Toronto (Annex), Ontario
Where The Annex and The New Dupont come together, Bianca stands alone as the exception to conventional condominium living. Perched above the City, glowing from the Northwest exposure, this stylish two-bedroom plus den residence offers the ultimate expression of refined condominium living. Designed for those with an eye for timeless luxury, Grande Penthouse 26 showcases curated upgrades including striking marble countertops, designer lighting and signature Brizo fixtures.Spanning a thoughtfully-designed layout, the generous principal rooms are ideal for both elegant entertaining and everyday comfort. The combination of ten-foot ceilings and perfectly-positioned windows allow for an abundance of natural light, sweeping skyline vistas and serene sunsets from every angle. Wide-plank oak flooring creates contemporary lines and extends throughout the living areas, lending warmth and continuity to every step. A designer kitchen with a waterfall island, clean-lined cabinetry and integrated Miele appliances, complete with a gas range, sets the stage for culinary creativity and unforgettable gatherings.This is more than a Penthouse it is a statement of elevated taste and rare distinction. At Bianca, wellness and leisure are reimagined with an array of resort-inspired amenities. Break a sweat in the fully-equipped fitness centre, exercise room and dedicated yoga studio. Host friends and family in the sleek resident lounge and private dining room before they retire to the 5-star guest suites. Pamper your pet in the on-site pet spa after a long walk along the ravine and then escape to the rooftop oasis centered around an infinity-edge pool, private cabanas and gourmet BBQ stations. A short stroll to the luxury shops and restaurants that Yorkville has to offer or the Dupont Subway Station, connecting you to Downtown Toronto in a matter of minutes. There is no better place to be than right here! (id:45725)
