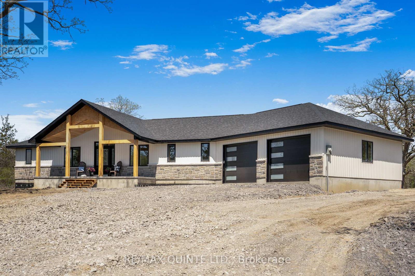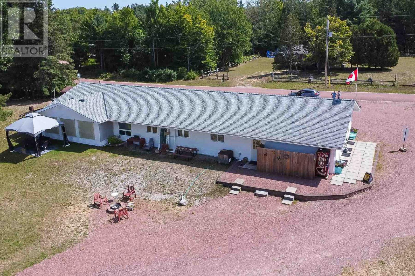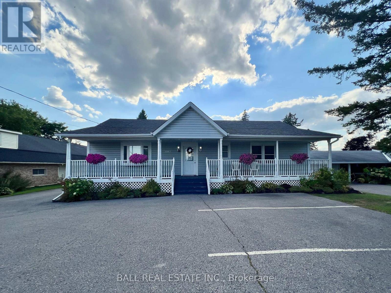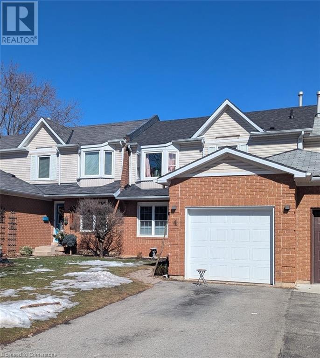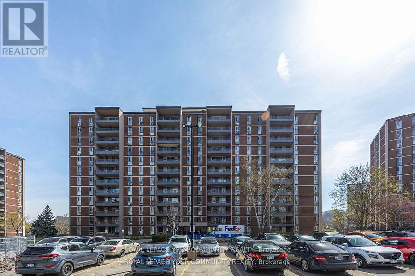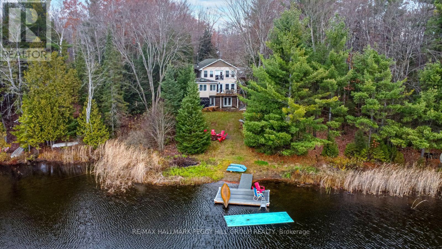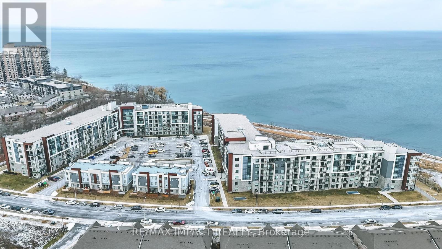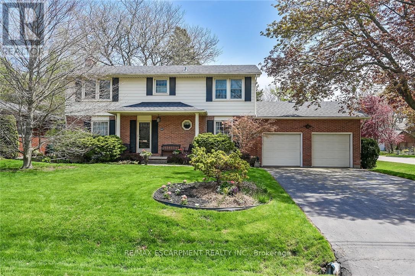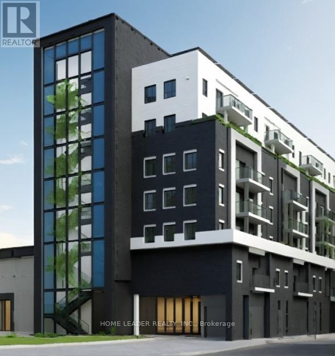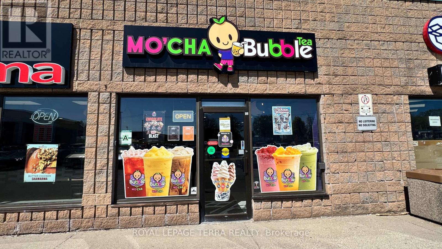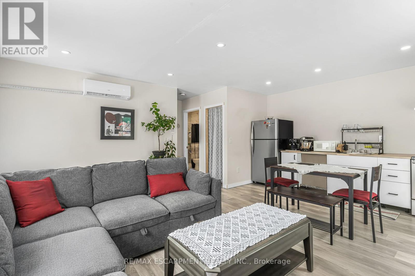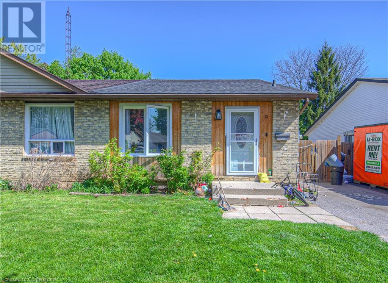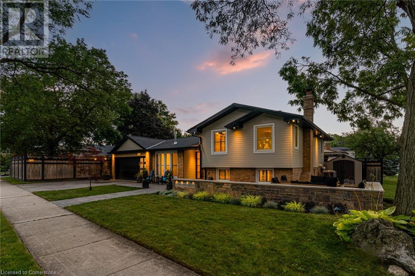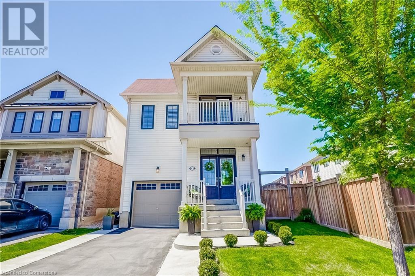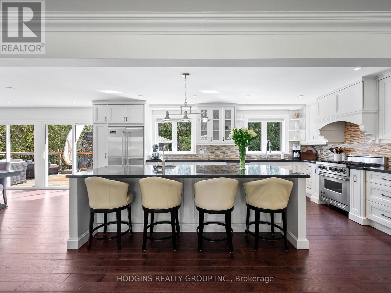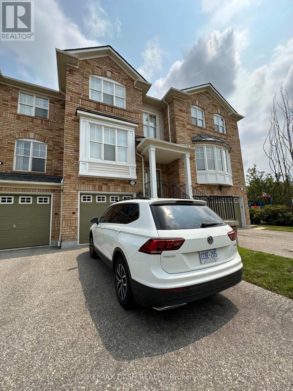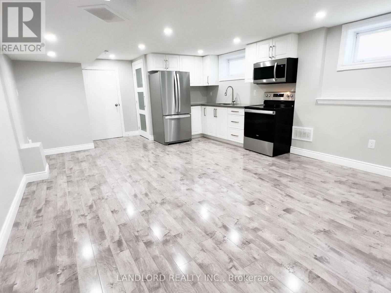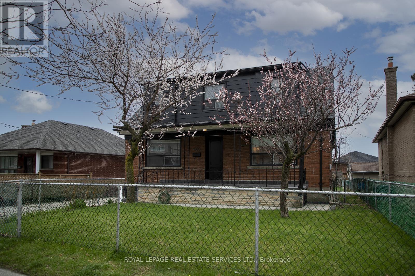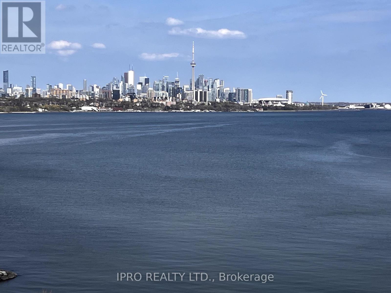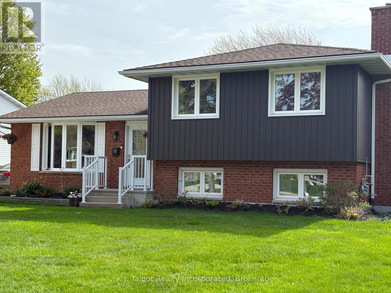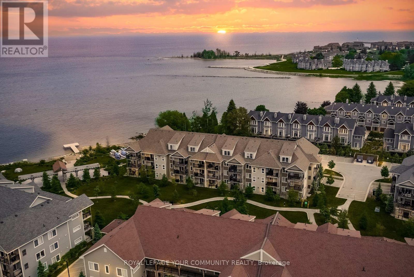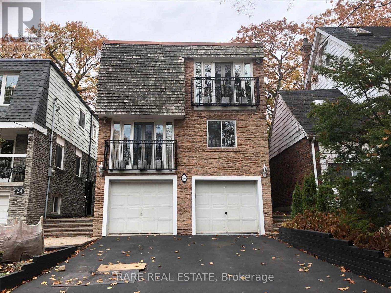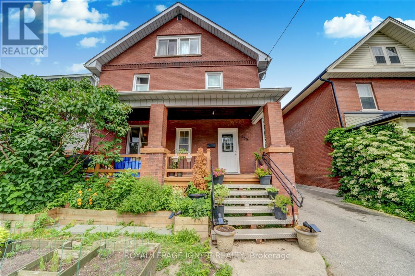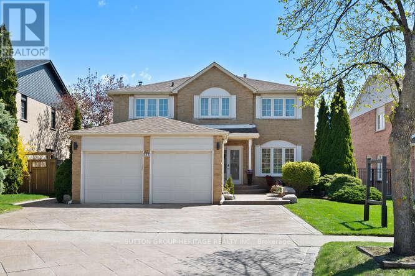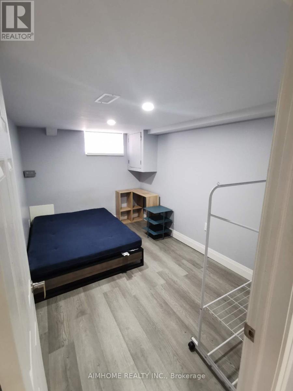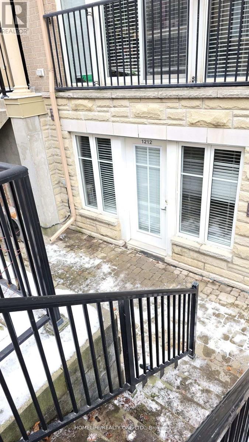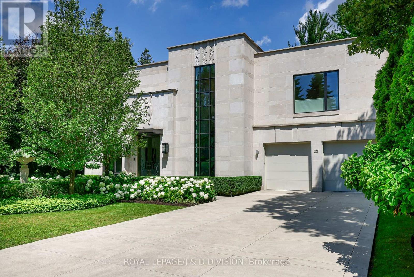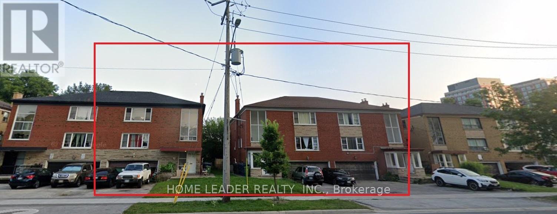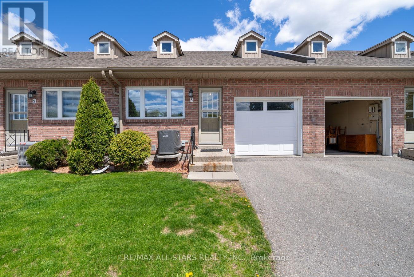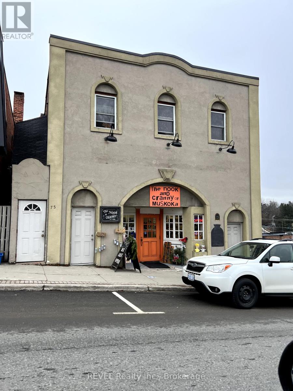878 Rosebush Road
Quinte West (Sidney Ward), Ontario
Nestled on a peaceful 1.7-acre treed lot, just steps from the Trent River, this stunning new build offers the perfect blend of modern elegance and natural serenity. Offering 1,741 sq. ft. of thoughtfully designed living space. Step onto the covered front porch, then enter the open-concept main level, where cathedral ceilings create an airy and inviting atmosphere. The sleek modern kitchen offering appliance package ** features a pantry, center island, and seamless flow into the dining area and great room. Gather around the cozy fireplace, or step through the patio doors to the covered deck, both areas offering breathtaking views of your private, tree-lined backyard. This home boasts three spacious bedrooms and two full baths, including a luxurious primary suite with a large walk-in closet and ensuite, complete with double sinks, a walk-in tiled shower, and heated floors for ultimate comfort. The oversized double-car garage leads to a spacious laundry room/mudroom, also featuring heated floors a practical and stylish addition to this well-designed home. The basement features rough- in for bathroom and wet bar. Additional Features: wide plank hardwood throughout, custom tile work, cathedral ceilings in covered deck & porch, expansive treed lot for privacy, and energy efficient mechanicals & design. Don't miss your chance to own this exceptional home in a picturesque setting. (id:45725)
2233 Hilton Rd
Hilton Beach, Ontario
St Joseph island waterfront home. Over 500 feet of shoreline on this inland lake(twin lakes). 2.68 acres currently set up as campground but will offer vacant possession. The main house is 2749 sqft with large primary bedroom with ensuite. Open concept living room dining room and kitchen plus sunroom with new patio doors to deck. 3 good sized bedrooms with 2nd bath plus office area. House has in floor radiant heat plus heat pump for air conditioning. Nice sand beach plus dock for boating and swimming. (id:45725)
1183 Chemong Road
Peterborough North (North), Ontario
Prime location! Previously loved as Farthing Fine Art & Frame Gallery with ample parking located directly off the Chemong/Milroy intersection. Excellent exposure, easy access and beautiful curb appeal, this large bungalow with attached garage is situated on a stunning 75'x233' lot with an exceptionally private backyard. 3+1 bedrooms, 2 full bathrooms, spacious living with gleaming hardwood floors, full basement offering great potential with walkup to garage. Beautiful backyard, pass through the private cedar trees to additional backyard space with storage shed. Excellent opportunity to run your business from home with potential commercial use from this ideal location at the busy Chemong/Milroy lights, surrounded by expanding developments (id:45725)
320 Plains Road E Unit# 414
Burlington, Ontario
Check out this amazing unit in the Trendy Affinity Condos! Living room, bedroom and terrace offer amazing sunset views of the Escarpment! upgrades in this lovely high ceiling 1bdrm w den/workspace and 3pc bathroom. In suite laundry, master bedroom closet organizer. Large designer look kitchen area, loads of counter & cupboard space with adjacent bright living room perfect for entertaining. Newly replaced expanded quartz black island counter top with seating for 4-6 great for cooking and entertaining. Brand new stylish cabinet and door black hardware. Matching new quartz black counter in 3pc bathroom with stand up upgraded shower and tiled bathroom. Brand new fashionable black light fixtures throughout. TWO owned side-by-side underground parking spaces!! Loads of building amenities roof top patio with lounge area with fireplaces and barbeques. Work out gym with quality equipment, workout and yoga room. Party/games room, conference room, lots of visitor parking with an electric car charger station available. Unit locker is owned and located on the same level, convenient for storage. Providing modern living in the vibrant Aldershot neighbourhood! Located near GO Station, major highways, the downtown core, shopping and more! Lock-and-leave lifestyle perfect for busy professionals or empty-nesters. (id:45725)
4 Pleasant Grove Terrace
Grimsby, Ontario
Welcome To This Stunning 3-Bedroom, 2-Bath Home In The Heart Of Grimsby! Featuring A Beautifully Upgraded, Family-Sized Kitchen With Sleek White Lacquered Cabinetry And Elegant Quartz Countertops, This Home Is Move-In Ready. Enjoy The Fresh, Modern Feel With Brand-New Vinyl Flooring On The Main Level And A Freshly Painted Interior In Stylish Neutral Tones. The Finished Open-Concept Basement Offers Endless Possibilities For Extra Living Space. Step Outside To Your Private, Fenced-In Backyard With A Spacious Deck—Perfect For Entertaining Or Relaxing. A True Gem You Won’t Want To Miss! (id:45725)
451 Mines Road
Haldimand, Ontario
Exquisitely renovated from top to bottom, this home showcases high-end finishes throughout and offers a functional open-concept floor plan creating an ideal setting for entertaining guests! The custom kitchen features an expansive 9' x 5' island with plenty of seating and stunning quartz countertops. Just off of the kitchen is a convenient pantry with plenty of storage space. The living room features an inviting electric fireplace, while the dining area is complemented by sliding doors that open onto a newly covered concrete patio overlooking the expansive yard--a gardener's delight with ample garden boxes. The primary suite features a walk-in closet and a 4-piece ensuite with a stunning tile shower. Completing the main level are a thoughtfully designed powder room, an additional 4-piece bathroom, and a second bedroom. The fully finished basement level reveals a living area featuring an electric fireplace, a kitchen, office and a laundry room, accompanied by a 3-piece bath. The staircase from the basement provides access to the garage and outside, presenting an excellent opportunity for an in-law suite setup. This property is situated in an ideal location just outside of Caledonia and just minutes to all of Hamilton/Ancaster's finest amenities and convenient highway access! (id:45725)
41 Yeoville Court
Hamilton (Rolston), Ontario
Welcome to this beautifully renovated semi-detached raised ranch home, perfectly located on a quiet court in a sought-after neighbourhood. This stylish, move-in-ready home features a bright open-concept layout with 3 spacious bedrooms and 2 full bathrooms. The large, fully finished walkout basement offers incredible flexibility, including a generous open living area, a dedicated den/office space, and excellent in-law suite potential. Step outside to a private, oversized deck that is ideal for entertaining or relaxing in your own peaceful retreat. Recent updates include A/C (2015), furnace (2017), roof and sheathing (2017), and a new driveway and front porch (2024). Combining comfort, space, and versatility, this home is an exceptional opportunity in a prime location. (id:45725)
808 - 1966 Main Street W
Hamilton (Ainslie Wood), Ontario
This stunning recently renovated 3-bedroom, 2-bathroom west-facing condo on the 8th floor offers a spacious open-concept living and dining area, perfect for entertaining or relaxing. Located just minutes from McMaster University and steps away from a future LRT stop, this property boasts unparalleled convenience. Enjoy the ease of having grocery stores, restaurants, and daily amenities all within walking distance. The unit is filled with natural light, thanks to its west-facing orientation, and features a private balcony where you can take in gorgeous sunsets. With its prime location and spacious layout, this condo is ideal for families, professionals, or investors looking for a great opportunity (id:45725)
4 Clover Court
Kawartha Lakes, Ontario
4% VENDOR TAKE-BACK FINANCING OPTIONS AVAILABLE FOR STUNNING 1.61 ACRE WATERFRONT LOT! Take advantage of the Vendor Take-Back financing options, making your dream of owning this incredible waterfront property featuring 140 feet of Southern exposure on Lake Crego even more attainable! This property is conveniently located approx. 2 hours from the GTA, and a short drive from Kinmount, Bobcaygeon, and the Trent System. The 4-season direct waterfront home or cottage offers 140 ft of beautiful waterfront on a 1.61-acre lot w/ no neighbours in sight, ensuring the utmost privacy. Step inside to discover a bright interior highlighted by five skylights and a charming Juliette balcony facing the lake, perfect for enjoying stunning sunsets. The home's layout can be easily configured w/ 5-7 A/G bedrooms. The three-season sunroom is ideal for morning coffee or evening relaxation, while two fireplaces add a cozy touch to your living space. The walkout basement includes a snooker table and ping pong table for immediate enjoyment. This property boasts modern conveniences, including two laundries, an oversized two-car garage, a 10x16 workshop, and a 6x8 shed. The dock is included, making it easy to enjoy all the water activities Crego Lake offers. The home features LED lighting and appliances; most furnishings are conveniently included. The association dues are approx $300 annually for 2024, and the private road is maintained year-round. This road separates the 51 lakefront cottages from 600 acres of Cottage Association land, offering approximately 20 km of walking trails. Beyond this, you can explore the expansive 4800-acre Somerville Forest. The landlocked smaller lake has a 10hp motor limit, ensuring a peaceful environment w/ loons, deer, and moose nearby. Heating is efficient, using 4-5 bush cords of firewood supplemented w/ about $300 in propane, and hydro costs range from $65-120/month. Updated septic system & fibre optic internet available. Your waterfront #HomeToStay awaits! (id:45725)
325 - 125 Shoreview Place
Hamilton (Stoney Creek), Ontario
Welcome to this stunning lakefront condo near the shores of Lake Ontario offering breathtaking water views and modern elegance. With spacious open-concept living, updated finishes, and floor-to-ceiling windows, this condo blends style, luxury and comfort. Enjoy your private balcony with spectacular views of Lake Ontario, perfect for sunsets, and access to exclusive amenities such as rooftop patio, party/meeting room, fitness center, underground parking and more. Conveniently located near shops, dining, and QEW Highway. (id:45725)
149 Lowden Avenue
Hamilton (Ancaster), Ontario
Welcome to 149 Lowden Avenue, a much loved family home. This classic two storey house with beautiful curb appeal has been lovingly maintained and cared for by the original owner, the pride of ownership shines. Located on a quiet dead end street leading to the Radial Line Trail, green space and a park. The main floor consists of an eat-in kitchen, family room, 2 piece bathroom, dining room, spacious living room with a wood burning fireplace and garden doors opening to a charming stone patio overlooking manicured lawns and gardens. The 2nd floor has 4 good sized bedrooms and a 4 piece bathroom, the large primary bedroom has a rough-in for an ensuite. Original hardwood flooring throughout first and 2nd floors. The lower level has a bright recreation room, laundry, storage and plenty of potential for more living space. An attached double garage has an entrance into the kitchen and also a work bench and storage. This home is in a great location, walk to Ancaster Village for dinner, theatre, coffee and bakery treats, minutes to access the highway. (id:45725)
142-146 Fergus Avenue
Kitchener, Ontario
Kitchener Purpose-Built Rental For Sale or JV! Nearly approved 88-unit (potential 118) project with CMHC MLI Select eligibility. Ideal for market, affordable, senior, or student housing. Estimated $45M build with potential 50-year amortization. Cash/equity as low as ~$2.2M, depending on sponsor net worth and CMHC approval. Site: 0.965 acres, 72,616 SF GFA, 89 parking stalls, 28 bike spaces. Projected $3.15M gross rent, $2.3M NOI, 7% stabilized cap. As-is appraisal $6.8M (July 2024); asking $5M. Prime location near GO, schools, shopping & jobs. Rare chance for secure long-term income. (id:45725)
603 Colborne Street E
Brantford, Ontario
Turnkey Bubble Tea & Dessert Cafe in High Traffic Plaza. Don't miss this fantastic opportunity to own a profitable and fully operational bubble tea and dessert café in a bustling retail plaza anchored by No Frills, Dollarama, Subway, Pizza Pizza, and Kidtastic Adventures. Surrounded by schools, parks, and community hubs, this location benefits from steady foot traffic. The business features a loyal customer base and a varied menu including bubble tea, ice cream, desserts, and breakfast items. Low monthly rent of $3,200 (TMI included). Operated under a successful franchise model with a strong Ontario presence. The Franchisor provides training at the current location. (id:45725)
B - 221 Bowen Road
Fort Erie (Central), Ontario
All-inclusive lease for $1800/month! Discover this stylish 1-bedroom, 1-bathroom unit located in the newly built Auxiliary Building. Thoughtfully designed with a bright kitchen, spacious living room, and modern finishes throughout. Enjoy the comfort of private living with your own parking spot included. Ideal for a single professional or couple looking for a turnkey space in a quiet setting. (id:45725)
10 Palomino Drive
Brantford, Ontario
Welcome to this beautifully updated semi-detached home in the heart of family-friendly Lynden Hills! Nestled on a quiet street, this home is just steps from local parks and a vibrant community centre — perfect for active families or anyone who enjoys the outdoors. Inside, you'll find a bright and modern interior with recent updates throughout, offering a fresh and move-in ready space. The thoughtfully designed layout provides comfort and functionality, ideal for both everyday living and entertaining. Located close to everything you need — shopping, restaurants, schools, and more — this home combines suburban charm with urban convenience. Whether you're a first-time buyer, downsizer, or investor, this is a fantastic opportunity in one of Brantford’s most desirable neighbourhoods. (id:45725)
313 Silvana Crescent
Burlington, Ontario
GORGEOUS CONTEMPORARY REMODEL of a 4 level sidesplit in the revered Shoreacres neighbourhood!This 3+1 bedrm, 2.5 bathrm has over 2600 sq ft of living space and is filled top to bottom with magnificent details. The main floor has an open concept living space with a gorgeous reconstructed vaulted ceiling, the sophisticated kitchen offers incredible attributes with a large kitchen island which has a solid one piece quartz countertop, special solid oak rounded corners, copper details, and abundance of storage. Top of the line appliances, floor to ceiling storage, pot filler, custom wood inserts, soft close cupboards and a smart tap. The main floor is complete with a modern gas statement fireplace, 4 skylights, a dining area and newly constructed mudroom with custom built-ins and allows for inside garage access.Solid oak stairs lead up to the upper level featuring 3 spacious bedrooms each with hardwood floors that have been sanded and restrained to match the main level, widened closet openings with custom built-ins and accent lighting.The 5-piece bathroom has brushed nickel fixtures with a rain shower head, double vanity, spa-like tub, heated towel rack and a floor to ceiling ceramic tiled wall.The astonishing details continue to the lower 2 levels with a bright, fully finished recreation room with a walk-up, a cozy WETT certified wood burning fireplace sitting off to the left, a spacious laundry room with an imported Italian farmhouse sink, built-in ironing board, drying racks and storage. The compact powder room makes a big design impact with a unique curved wall, a rich, dark penny tile wall, bamboo countertop and heated tile flooring. Continuing into the basement sits another spa-like 3-piece bathroom with Italian chrome fixtures, another rain shower head, accent lighting and a solid ash vanity.Centrally located minutes from Lake Ontario, all amenities, rec centres, schools and major highways. Truly a one-of-a-kind property!The quality and craftsmanship is unmatched! (id:45725)
43 Patterson Drive
Haldimand, Ontario
Beautifully Updated 4-Bedroom Empire Tristan Model. Welcome to this stunning and spacious 4-bedroom Empire Tristan Model, thoughtfully updated for modern living. The heart of the home features a brand-new kitchen complete with stainless steel appliances, quartz countertops, stylish backsplash, and a functional island—perfect for entertaining and family gatherings. The open-concept main floor offers generous space ideal for larger families and is entirely carpet-free for a sleek, low-maintenance lifestyle. Step outside to a fully fenced yard with a charming patio and gazebo, creating the perfect backdrop for summer evenings and outdoor entertaining. Additional upgrades include California shutters, a freshly updated laundry room and powder room, fresh paint throughout, and modernized light fixtures that add a touch of elegance to every room. Move-in ready with all the must-have updates, and walking distance to the new school—don't miss your chance to make this beautiful home yours! (id:45725)
1435 Saginaw Crescent
Mississauga (Lorne Park), Ontario
Renovated Designer Showhome On spectacular Premium pie Lot In The Heart Of Lorne Park. Sprawling custom Open Concept Bungalow Features designer Gourmet Kitchen With Granite Counters, hardwood floors, Ss appliances all Open To Great Room plus brilliant dining room with walk-out to large entertainers deck, Saltwater Pool & Landscaped Garden oasis with extra room to play. Finished lower level With generous Recreation Room,Bdrm,Exercise, & office with 3 Pc Bath and an abundance Of Natural Light From Large Above Grade Windows. Separate entrance from garage to basement. Perfect family lifestyle & Entertaining home offering amazing flexibility for many different family needs. Beautiful Inside & Out! Walk to Lorne Park public & Secondary schools + extensive trail system. Private Mature trees & resort feel lot size. (id:45725)
610 - 1129 Cooke Boulevard
Burlington (Lasalle), Ontario
2 Storey With Terrace Luxury Living Condo Townhouse; 2 Bedroom & 2 Washrooms, Terrace Area With Privacy Screen. Finishes Include Wide High-Quality Laminate Flooring In Living Room, Kitchen/Dining Rooms And Both Bedrooms. Generous Closets With Smooth Sliding Doors, Quartz Countertop. Mins To Aldershot Go Station, 403 & 407, Lasalle Park & Marina. (id:45725)
Main & Second Floor - 134 Brownville Avenue
Toronto (Mount Dennis), Ontario
Beautiful detached home custom build 13 years old large open concept, living room, dining room, and kitchen space high quality materials over 2600 sq. Hardwood floors throughout, gourmet kitchen with granite counter tops granite floor, 4 bedrooms 2/ ensuite and Jacuzzi on master, beautiful skylight. Property is just across Mount Dennis Subway station, LRT, STO 5 min aways from go train station, TTC at outdoor library school shopping recreation center, HWY 400, 401 & 427 easy access location in a friendly neighborhood. This home is perfect for family and professionals looking for upscale living with easy. Commuting opinions don't miss out this incredible opportunity. ( No smoking, No pets) (id:45725)
174 - 5980 Whitehorn Avenue
Mississauga (East Credit), Ontario
Spacious Townhouse Unit In Creditview, 3 Bedrooms 3 bath. Finished Walk Out Basement Located In An Amazing Neighborhood. Steps To Schools And Transit. Minutes To Highway 401, Heartland, All Major Outlets And All Amenities. (id:45725)
504 - 4 The Kingsway
Toronto (Kingsway South), Ontario
Welcome to an exclusive residence in the heart of prestigious The Kingsway. This boutique luxury building features just 34 suites and showcases timeless Beaux-Arts-inspired architecture by renowned architect Richard Wengle, with interiors by Brian Gluckstein. This rarely available corner suite offers approx 1,327 sqft of light-filled, elegant living space with 2 bedrooms, 2 full baths, and high-end finishes throughout. The open-concept living/dining/kitchen is surrounded by oversized windows that flood the space with natural light. The chefs kitchen is designed to impress with Quartz counters and backsplash, a centre island, premium appliances, and ample storage. The living area features a cozy gas fireplace, crown moulding, and remote blinds throughout. The spacious primary suite offers his & hers closets (including a walk-in), a luxurious 5-piece ensuite, and a walk-out to the balcony. Second bed perfect for office/guest room with spacious closet. Full 3pc 2nd bath. Additional highlights include in-suite laundry, 1 parking, 1 locker, and top-tier amenities: concierge, gym, lounge, and a large 3rd floor outdoor terrace with dining and lounging space. Steps to Bloor Street, Subway, Kingsway & Bloor West Village, Humber River trails and more. This is refined living at its best! (id:45725)
Lower - 27 Ray Avenue
Toronto (Mount Dennis), Ontario
Enjoy Carefree Living In This Professionally Managed, Fully-Renovated Lower Floor 1 Bedroom and 1 Bath Unit. Featuring An Updated Kitchen Boasting Stainless Steel Appliances and Stone Countertops, An Open Concept Living, Dining, and Kitchen Area, Laminate Flooring Throughout, A Nicely Sized Bedroom With Walk-In Closet, and Convenient In-Suite Laundry With Full-Size Washer and Dryer; Ideally Located Just Steps From The Future Eglinton Crosstown Station and Only 10 Minutes by Bus to Weston GO Train/UP Express, With Easy Access to Nearby Green Spaces. **EXTRAS: **Appliances: Fridge, Stove, B/I Microwave, Washer and Dryer **Utilities: Heat, Hydro & Water Extra; $125 Flat Rate (id:45725)
Main - 3072 Dundas Street W
Toronto (Junction Area), Ontario
This well-maintained commercial unit offers approximately 900 sq ft of functional retail space in the heart of The Junction. An excellent opportunity for a variety of retail or service-based businesses. This renovated storefront offers a strong street presence, a bright and open interior, high ceilings, updated mechanicals, a private washroom, and a rear parking spot. Situated in a high pedestrian traffic area, The Junction is a go-to destination for both locals and visitors, known for its vibrant energy and eclectic mix of shops and amenities. Don't miss out on the chance to establish your business in one of Toronto's most dynamic and creative commercial corridors. (id:45725)
1010 Caledonia Road
Toronto (Yorkdale-Glen Park), Ontario
. (id:45725)
35 - 1355 Rathburn Road E
Mississauga (Rathwood), Ontario
Welcome to this beautifully renovated home where no expense was spared offering over $100K in upgrades since 2020. Featuring modern, bright finishes throughout, this home boasts elegant hardwood flooring on the main and second levels, and durable laminate in the basement, all updated in 2020. The custom-made kitchen is a standout, complete with a walk-in pantry, providing both style and functionality. Other thoughtful upgrades include new wooden stairs and a smooth, flat ceiling on the main floor, all completed in 2020. Located in a secure, gated community with a dedicated kids' play area and visitor parking conveniently located right in front of the unit. This is a smoke-free, pet-free home that has been meticulously maintained and move-in ready. A rare opportunity to own a truly turnkey property with high-end finishes in a sought-after neighbourhood. (id:45725)
1209 - 58 Marine Parade Drive
Toronto (Mimico), Ontario
AMAZING LAKE & SKYLINE VIEWS Toronto's second Yorkville Marine Parade Waterfront Community. Lease can be 2 years! Sensational location to walk along the Lake outside your home. Bike and Walking paths extend for 100 kms each direction! Shopping /hair salon, Restaurants, dentists, doctors a minutes walk. Den can be used for small bedroom. Gorgeous 2- Storey Lobby to impress any clients or friends, family. 24 hour Security, indoor pool, hot tubs, meeting Rooms (id:45725)
16 Maple Avenue S
Mississauga (Port Credit), Ontario
Welcome to 16 Maple Avenue South a masterpiece of luxury, technology, and timeless elegance, ideally located in one of Mississauga's most prestigious neighbourhoods. Just steps from Lake Ontario in the heart of Port Credit, this custom-built residence offers 5,000 sq ft of meticulously designed living space on a beautifully landscaped lot.Thoughtfully crafted with impeccable attention to detail, this 4+1 bedroom, 5-bathroom home seamlessly blends classic design with modern innovation. Step inside to discover rich hardwood floors, soaring ceilings, and sun-drenched interiors enhanced by multiple skylights and oversized windows.The gourmet kitchen is a chefs dream, featuring premium appliances, quartz countertops, custom cabinetry, a walk-in pantry, and an adjoining butlers wet bar with a striking 250+ bottle wine display. The open-concept layout flows effortlessly into a spacious family room with a gas fireplace and walkout to a serene patio and private garden oasis. Upstairs, retreat to a luxurious primary suite complete with a spacious walk-in dressing room, spa-inspired ensuite, and access to a private upper balcony with glass railings and Arctic Spa hot tub. Three additional bedrooms each offer ensuite or semi-ensuite access and generous closets. A fully finished lower level with the same high ceilings offers a self-contained suite with its own kitchen, large bedroom & living area ideal for multi-generational families or a nanny suite. Outdoor living is elevated with a professionally landscaped backyard featuring a spacious patio, remote operated patio screens, in-ground sprinkler system and beautiful garden.The garage is equipped with a car lift, custom cabinetry, and an EV charging station. Smart home automation throughout controls lighting, cameras, locks, blinds, audio, hot tub, and more - bringing convenience and security to everyday living. Work remotely with 2 beautiful & bright main & upper floor home offices. This isn't just a home - it's a lifestyle. (id:45725)
4208 Kane Crescent
Burlington (Rose), Ontario
Nestled on a tranquil crescent & backing onto a prestigious golf course (without the concern of stray golf balls), this executive estate offers over 5400 sq. ft. of impeccably designed living space, including a bright, fully finished basement with oversized windows that provide an abundance of natural light! Set on an extraordinary quarter-acre lot, this property is one of the largest in the area, offering unmatched privacy & prestige! Curb appeal is truly captivating with a newly designed paver & asphalt driveway, mature trees, vibrant gardens, landscape lighting & an irrigation system! All details were carefully selected to create a refined exterior. Inside, soaring two-storey windows allow natural light to flood the home, framing stunning views of the private backyard oasis with a charming gazebo & newly constructed deck perfect for relaxation or entertaining in total seclusion! The home is a testament to refined crafts manship, featuring hardwood flooring throughout the main floor & bedrooms, granite countertops, stainless steel appliances, &California shutters! Thoughtfully selected lighting enhances warmth & elegance throughout. The home office features custom cabinetry, a built-in desk & a window seat, creating an inspiring space. For entertaining, the billiard room with wet bar offers sophistication, while the expansive bonus room above the garage is perfect for a media room or executive retreat! Additional highlights include a brand new furnace with a transferable warranty offering peace of mind& long-term value for the new homeowner! Located in Millcroft's most prestigious enclave, this home is just minutes from top-rated schools, Berton Park, scenic trails, shopping, dining & convenient access to HWY 407! This one-of-a-kind estate offers the perfect combination of luxury, privacy & convenience! Its a rare opportunity to own an exceptional property in one of the most coveted communities. Schedule your private showing today & discover the extra ordinary! (id:45725)
62 - 2720 N Park Drive
Brampton (Bramalea North Industrial), Ontario
A well-established and successfully operating restaurant is for sale, including the business, located at the busy intersection of Airport Road and North Park Drive in a 100% retail plaza. This 1,256 sq. ft. unit offers excellent exposure from both sides, facing North Park, ensuring maximum visibility in a high-traffic area. It's an ideal opportunity for someone looking to start a new venture or relocate an existing business. The space is versatile and suitable for a variety of commercial uses, making it a smart investment in a prime location. The plaza features major brand-name tenants including BMO, CIBC, LCBO, KFC, Tim Hortons, LA Fitness, Wendys, and Swiss Chalet, offering strong foot traffic and brand synergy. Ample parking is available on-site, and the location is conveniently close to Brampton Civic Hospital and Highway 407, providing excellent accessibility for both customers and staff. (id:45725)
107 - 26 Salmon Side Road
Rideau Lakes, Ontario
This 4-bedroom, 1.5-bath home sits on a large lot with mature trees and a fully fenced back yard, perfect for families or anyone who enjoys outdoor space. The cozy living room features a propane fireplace, while the eat-in kitchen leads to a back deck ideal for BBQs and outdoor dining. The main floor has a full bathroom, and the basement includes a half bath and laundry area. With four bedrooms and plenty of space, this home offers both comfort and convenience. Reach out today to schedule a showing! House is built on leased land, currently $461 a month, includes water, sewer and property tax. (id:45725)
325 Krohmer Drive
Goderich (Goderich (Town)), Ontario
NOT AN ORDINARY SIDESPLIT! Impeccable cared for and Upgrades galore! This attractive brick & vinyl sided home offers an open concept kitchen, living and dining area. Custom built solid maple kitchen cabinets. Large island with sink and granite counter tops. Upper level offers 3 bedrooms and an ultra modern 4 pc tiled bathroom with soaker tub and rain fall/body shower. Lower level offers a family room with gas fireplace and large windows. Also, a 4th bedroom and 3 piece bath. Basement area features large gym/fitness area or potential games room plus large laundry/furnace room. Main level terrace door access to composite deck and large concrete patio with hot tub and 16 x 12 gazebo. Spacious rear yard fully fenced with attractive 6' pressure treated fence with 6x6 posts. Large 18 x 25 heated and insulated garage with epoxied floor. 11 x 8 shed for additional storage. Irrigation system. This home is located on a quiet & desirable tree lined street. Close all town amenities, schools & parks. This one is sure to please. (id:45725)
302 - 4 Cove Court
Collingwood, Ontario
Welcome to this remarkable waterfront retreat along the picturesque shores of Georgian Bay! This exceptional 3-bedroom, 3-bathroom condominium loft boasts an expansive floor plan with nearly 1500 sqft of living space, the largest of all the units, with soaring 17ft ceilings, and comes fully furnished, offering a perfect blend of space and style. Step inside and experience the tasteful updates that have transformed this unit into a cozy and inviting haven. The interior exudes a fresh and modern atmosphere, providing a soothing backdrop for your daily life. Indulge in a variety of amenities designed for an active lifestyle. Take a refreshing swim all year round in the outdoor heated in-ground pool, maintain your fitness routine in the well-equipped exercise room, or unwind on the large private beach, perfect for kayaking, canoeing, and a variety of other water sports. Golf courses, ski resorts, and nature trails are within easy reach, ensuring year-round enjoyment for outdoor enthusiasts. (id:45725)
10246 Old Shiloh Road
Georgina (Baldwin), Ontario
Set on an impressive 20.56-acre parcel in Georgina, this exceptional property presents a rare opportunity to combine lifestyle and income in a peaceful rural setting just one hour from the GTA. The property is home to a well-established dog grooming and boarding business (25 years), complemented by a spacious and welcoming 4-bedroom, 2-bath bungalow. Thoughtfully designed for comfort and function, the home features hardwood flooring, a generous kitchen, and multiple walkouts to private outdoor dog runs. A step-in-safety whirlpool tub in the main bathroom adds a spa-like touch, perfect for unwinding at the end of the day. Purpose-built for business operations, the grounds include seven outbuildings designated for grooming, boarding, and office use, as well as secure, high-fenced play areas for dogs. The expansive acreage offers both privacy and potential for future expansion, whether you're looking to grow the business or simply enjoy the tranquility of wide-open space. Zoned for kennel use, the property only requires a license to continue operations. This is an ideal fit for professionals in the pet care industry, multi-generational families, or buyers seeking a unique investment with built-in value and long-term potential. A rare opportunity to own a large, income-generating property in a prime location where business and lifestyle can thrive in harmony. (id:45725)
Lower - 26 Pine Avenue
Toronto (The Beaches), Ontario
In The Heart of The Beaches- One of Toronto's Most Desired Neighborhoods! This Cozy Oasis is On A Cobblestone Street Next To Glen Manor Park & Ravine. Walk To TTC (24-hour Streetcar Nearby), Shopping, Restaurants, Cafes, The Beach, Boardwalk & Lake Ontario. A Short Commute To The Downtown Core. The Perfect Little Batchelor Apartment Receives a Perfect 10 For It's Wonderful Location. Staging Photos From A Previous Listing. (id:45725)
235 Dearborn Avenue
Oshawa (O'neill), Ontario
Welcome To 235 Dearborn Ave In Oshawa's Prestigious O'Neil community. This 4+2 Br Detached Home Ideal For Huge Family/Investment! Whole House Smooth Ceiling W/Tons Of Potlight, Stone Counter, Remodeled Baths W/ Glass Dr Shower, Freestanding Tub & All Illuminated Mirror, Skylight In Master & Sep Entrance With Fin Bsmt. Proximity To Transit, Restaurants, Parks, Hospital & Shopping Ensures Everyday Convenience, While Easy Access To Post-Secondary Education Institutions Such As Durham College & UOIT (id:45725)
629 Foxwood Trail
Pickering (Amberlea), Ontario
Located in a highly desirable community just minutes from Highway 401, this beautifully upgraded 4-bedroom, 3-bathroom home offers luxury living at its finest! The professionally landscaped backyard is an entertainer's dream - featuring heated inground pool and hot tub and seating area. Inside you will find a spacious layout with numerous high-end upgrades, including granite countertops and a large, full finished basement. The basement sports a wet bar, pool table, poker table, wine cellar and extra storage space. Conveniently located within walking distance to top-rated schools, and just minutes from the GO station (7 mins), Pickering town Centre (8 mins), Frenchman's Bay (10 mins), and close to major highways, parks, splash pad, transit, grocery stores and more. (id:45725)
563 Island View Drive
North Algona Wilberforce, Ontario
Absolutely stunning, this custom-built executive home is perfectly nestled along the serene and scenic shores of Golden Lake, offering an extraordinary lifestyle defined by breathtaking views, tranquil surroundings, and mesmerizing sunsets. Designed with both comfort and style in mind, the open-concept main floor is bright, spacious, and welcoming, ideal for both everyday living and entertaining. Large windows frame captivating panoramic vistas, allowing natural light to pour in while offering uninterrupted views of the lake. Whether you're gathered around the kitchen island, enjoying a cozy evening in the living room, or sharing a meal with loved ones, every moment here feels special. The main level also features 2 generously sized bedrooms and a beautifully finished full bathroom, combining comfort with function. Venture to the walkout lower level, and you'll discover a space that continues to impress. Towering 13-foot ceilings create an airy, open feel, while the spacious rec-room provides ample room for relaxation, games, or movie nights. A 3rd bedroom offers privacy for guests or growing families, and a convenient 2pc bath adds to the home's functionality. The walkout leads directly to a sprawling patio, set right at the waters edge, a perfect location for summer gatherings, morning coffee, or evening cocktails as the sun sets over the lake. As you move toward the shoreline, you'll be captivated by the professionally built limestone retaining wall and elegant stone steps that guide you to the water. The property features an impressive 125 of clean waterfront with a gentle, sandy-bottomed entry and inviting pebble stone beach ideal for swimming, paddle boarding, or simply soaking up the sun. A 10x12 shed adds extra convenience, offering additional space for storage, tools, or a small workshop. This is more than just a home its a year-round lakeside retreat offering peace, privacy, and the kind of natural beauty thats hard to find. Min 24-hour irrevocable. (id:45725)
0 Hilly Lake Rd
Kenora, Ontario
Waterfront Property on Hilly Lake Looking for a waterfront retreat? This 1.8-acre vacant lot sits on the shores of Hilly Lake, just a short drive from Kenora and offers a blank canvas for you to build your dream home or cottage. Surrounded by incredible natural beauty and a welcoming community, this property invites you to experience endless outdoor adventures—whether it's fishing, hiking, or snowmobiling, there’s something for every season! 2025 Taxes: $835.59 Immediate Possession Available! Don’t miss out on this incredible opportunity—inquire today and start planning your lakeside escape! (id:45725)
340 - 109 Front Street E
Toronto (Moss Park), Ontario
Welcome to New Times Square, where city living meets comfort and convenience! This stunning studio apartment available just steps from St. Lawrence Market, the Distillery District, and all the vibrant energy of Toronto's downtown core. The building offers top-tier amenities including a fully equipped fitness center, relaxing sauna, stylish party room, and a breathtaking rooftop terrace showcasing panoramic views of the Toronto skyline. Whether you're a young professional, student, or simply looking to enjoy the best of the city, this is your chance to experience downtown living at its finest. (id:45725)
Basement Apt - 44 Robinson Street
Toronto (Trinity-Bellwoods), Ontario
Two Bedrooms & One Bathroom Basement Apartment For Lease in The Most Convenient Location Of Toronto. Two Tenants Only. Separated Entrance. Brand New Kitchen Cabinets. Shared Laundry (Washer Only). Students and New Immigrants Welcome. (id:45725)
1212 - 21 Pirandello Street E
Toronto (Niagara), Ontario
Looking To Live In A Vibrant Community?, Then Look No Further This Unit Is In The Heart Of Liberty Village Is Perfect For First Time Buyers Young Professionals, Investor Or Commuter. This Excellent Location Has So Much To Offer, With Steps To Coffee Shops, Restaurants, Bars, LCBO, Grocery, Goodlife Fitness And Of Course The Night Life That Toronto Has To Offer. There Is Quick Access To Buses Or Street Car On King St. West, So A Short Ride To Downtown Toronto, Also Easy Access To Highways Lake Ontario CNE, Ontario Place And More. (id:45725)
109 Kingsdale Avenue
Toronto (Willowdale East), Ontario
Welcome to 109 Kingsdale Ave Where A Modern Architectural Interior Design Meets Superb Craftsmanship with Elegant Finishes On A Sunny Southern Lot in the Most Convenient Block of Coveted Kingsdale Ave, Just Steps Away From Yonge Street, Best Schools (Earl Haig S.S & McKee P.S), North York Centre, Mitchell Field Community Centre with All Indoor & Outdoor Facilities, and All Other Amenities!!! This Beauty Shows Much Bigger Than the Real Size Based on Functional & Magical Layout, Maximum Possible Lot Coverage, and Open Concept Perfect Meticulous Design. It Features: Classic Facade with Limestone and Pre-Cast, Solid Brick in Sides & Back! Large Size Windows Providing Ample Natural Light! Hardwood/Porcelain Flooring and Led Potlights Thru-Out Main & 2nd Floor! Moulded Ceiling! Designer Accent on Some Walls and Wall Units! Walnut See-Through Decorative Partition On Foyer! High-End Millwork! Remarkable Designed Washrooms! Soaring Ceiling Height ((1st & 2nd Floor: 10'(W/Coffered), Basement: 11')). Chef Inspired Kitchen with Quality Rich Modern Cabinets, State-Of-The-Art Appliances and Large Island with Breakfast Bar! Large Exciting Family Rm with a Beautiful Wall Unit and Gas Fireplace, W/O To Large Deck! Combined Living/Dining Room with A Gas Fireplace, and A Wine/Drink Display Centre! Fantastic Open Rising Main Staircase with Night Lights, Tempered Glass Railing and Panelled Wall and 2 Skylights Above! Master Bedroom Includes 6-Pc Spa-Like Heated Floor Ensuite& Boudoir Walk-In Closet with Skylight Above!! Convenient Laundry in 2nd Flr. Another 3 Bedrooms with 2 X 4-PC Ensuite! Finished Heated Floor Basement Includes a Recreation Room With A Wall Unit & Electric Fireplace, a Wet Bar with S/S Wine Cooler, S/S Sink, Nanny Rm, 4-PC Bath, and 2nd Laundry! Long Interlocked Driveway with No Sidewalk in Front!! (id:45725)
20 Forest Glen Crescent
Toronto (Bridle Path-Sunnybrook-York Mills), Ontario
MORE THAN JUST A RESIDENCE...A WORK OF ART. Designed by Bill Mockler and Drawing Room Architect Inc. and constructed by Teddington Homes. A sophisticated contemporary design with breathtaking ravine views. The front façade is adorned with a custom carved stone statue, smooth limestone, majestic white flowering pear trees flank the front walkway to a stainless steel & glass double door entry, marble foyer, and 10 ceilings. Natural light throughout the residence with massive floor-to-ceiling windows, skylights, and a striking two-storey foyer inviting the beauty of the outdoors inside. The Great room is balanced with two fireplaces and ever changing seasonal views of the garden, formal dining room with refined details, fireplace, & opens to private patio. Chefs kitchen with seamless cabinetry, immense marble island, premium appliances, breakfast area, servery, and pantry. Family room with custom millwork, fireplace, walk out to the garden, and an exquisite powder room. Luxurious primary suite, six-piece spa bath, massive dressing room (originally planned as a 4th bedroom), two other bedrooms with ensuites, and full laundry room. Lower level with recreation room, additional bedroom/exercise rm, bathroom, second laundry rm and wine cellar. The fluid design creates spacious rooms that engage the senses at every turn with, generous wall space for the art collector, high-end finishes, negative trim detailing, luxurious marble surfaces, custom millwork, archways that stretch to the ceiling, exquisite wood elements, automated blinds that recess into walls, Control4 system for lights, speakers, and security. Spectacular 75 x 300 extremely private lot with inviting gunite pool, sundeck, sitting area and outdoor dining area - an oasis! Unparalleled opulent living for those seeking elegance, style, and ultimate privacy on one of Toronto's most coveted streets. Steps to Rosedale Golf Club, fine dining & boutique shops on Yonge St in the prestigious Teddington Park neighbourhood. (id:45725)
481-483-485 Wilson Avenue
Toronto (Clanton Park), Ontario
Income & Redevelopment Potential in MTSA Zone! Rare opportunity: 9-unit legal triplexes on a 117x110 ft lot at 481485 Wilson Ave, just steps to Wilson Subway. Fully tenanted with 3X1-bed & 6X3-bed units, each with separate hydro meters, dual exits, and shared garage. Prime location near TTC, Hwy 401, Yorkdale Mall & retail. MTSA designation offers potential for ~100 residential units (subject to approvals -TBD). Strong current income plus major future upside. Ideal for builders/developers. (id:45725)
303 - 8 Manor Road E
Toronto (Yonge-Eglinton), Ontario
Welcome to 8 Manor Rd West, a boutique residence nestled in one of Toronto's most desirable Midtown neighborhoods. This bright and spacious 1-bedroom, 1-bathroom suite features a rare east-facing terrace with clear views over Yonge Street, perfect for morning coffee or unwinding after a long day. Gas and water line directly on the terrace. Unlike many other new builds, this unit offers a truly livable layout with generous proportions, thoughtful flow, and no wasted space .Located just steps from Yonge & Davisville, you're in the heart of a vibrant yet charming community with everything at your fingertips: Davisville Subway Station for easy commuting June Rowlands Park and the Beltline Trail for outdoor escapes Boutique shops, cafés, and local grocers along Yonge Street Top-rated restaurants, bakeries, and casual eateries. This home offers the perfect blend of location, comfort, and urban lifestyle. (id:45725)
8 - 234 Water Street
Scugog (Port Perry), Ontario
Highly sought-after and rarely offered 2 bedroom condominium with single garage in Leewinds Condominiums; ideally situated in downtown Port Perry for ease of access- walk to shops, banks, restaurants, library, Lake Scugog and more! Excellent potential exists to make this one your own- near original finishes; Living/dining room combination with bay window overlooking front yard; kitchen has good cabinet and counter space and breakfast bar; laundry with cabinet storage and closet; primary bedroom with 4pc ensuite and closet; additional bedroom and separate 4pc bath. Backyard patio area with commanding view of Lake Scugog and Birdseye Park. Large attic space for storage with access from garage; crawlspace access from laundry room; Monthly condo fee $1089.73 covers lawn maintenance, snow clearing and building maintenance. Gas furnace and central air +/- 2017; hot water tank owned (id:45725)
75 Manitoba Street
Bracebridge (Macaulay), Ontario
Attention savvy investors - welcome to 75 Manitoba Street, a professionally managed mixed-use property generating $93,974 in annual income and offering a rock-solid 4.3% cap rate at list price. This incredible asset features 5 income streams, including two commercial storefronts and three residential apartments, one of which is supported by a municipal housing subsidy. With $64,559 in net income and low operating overhead, this property offers consistent year-over-year returns and long-term upside. Commercial units have strong street exposure, while the residential units provide stable occupancy with below-market rent on Apt 2-creating a value-add opportunity for the next owner. Recent updates include professional repainting, fire safety upgrades, and ongoing maintenance. All major mechanicals serviced, and unit-by-unit income/expense details are available. If you're building a diversified, recession-resilient portfolio, look no further than 75 Manitoba Street! (id:45725)
