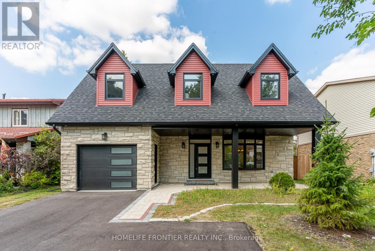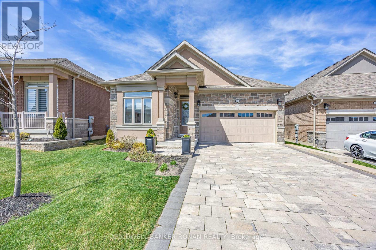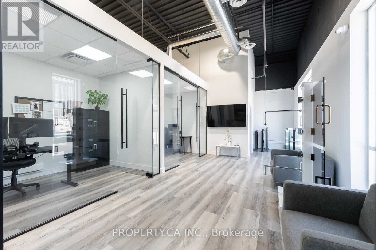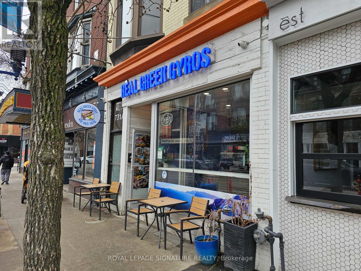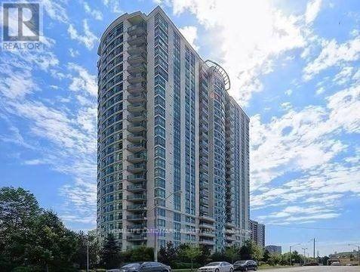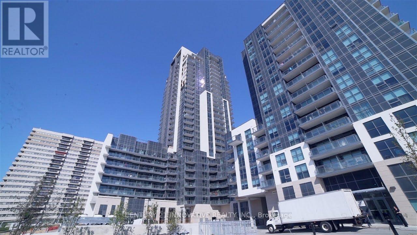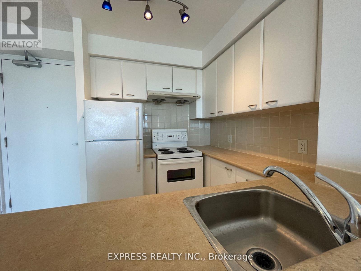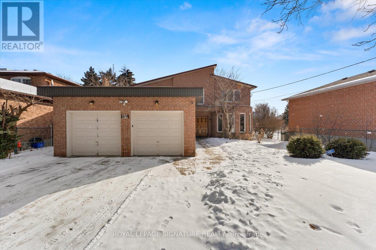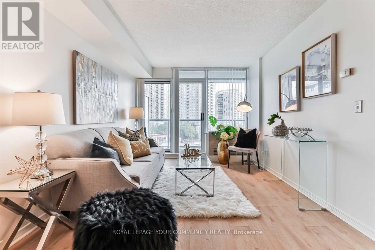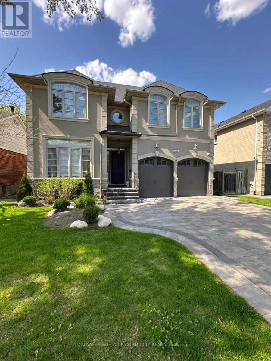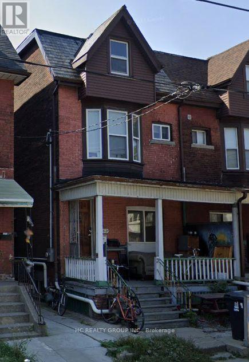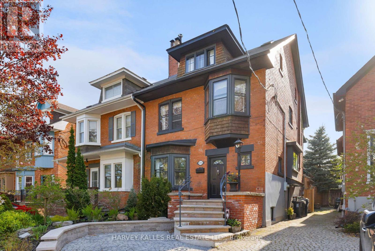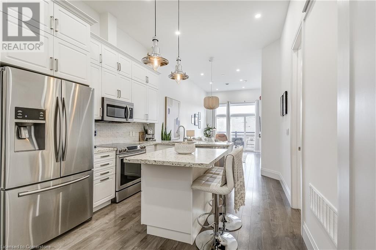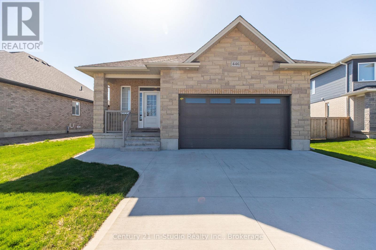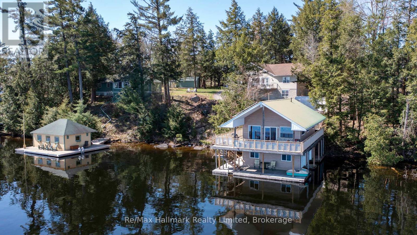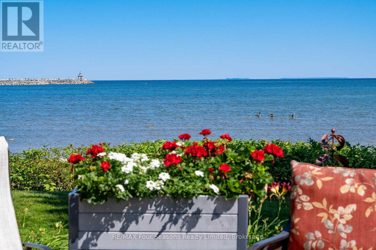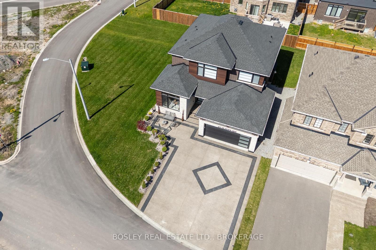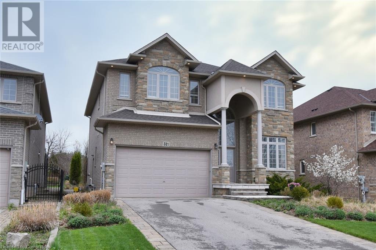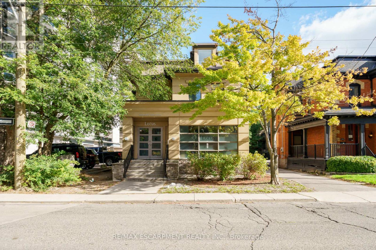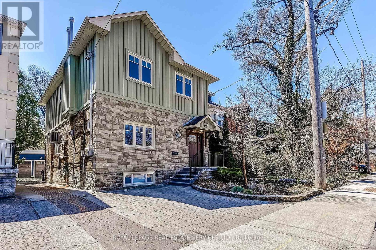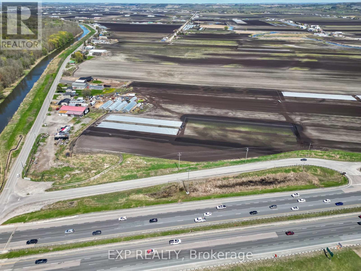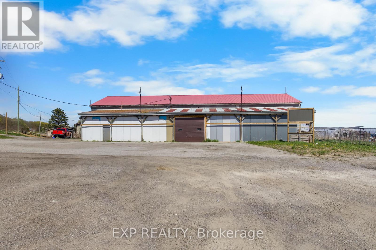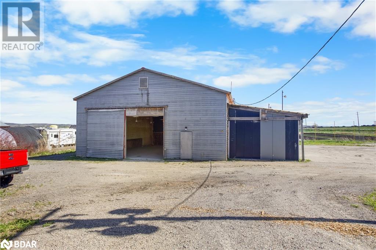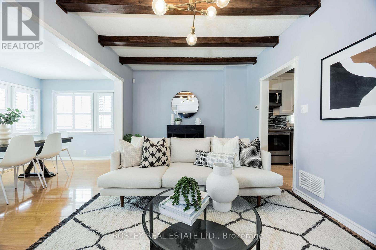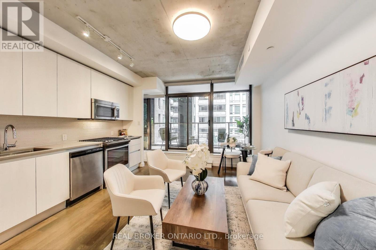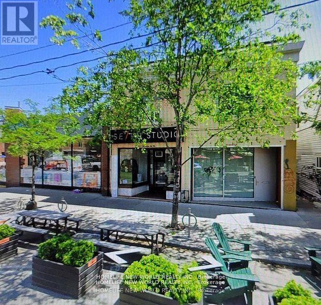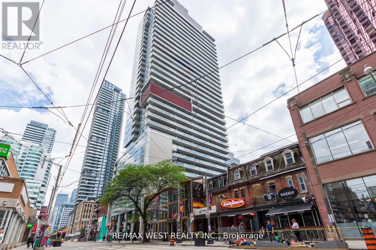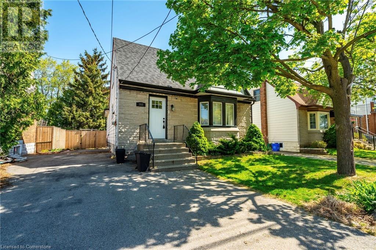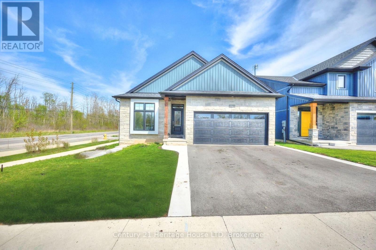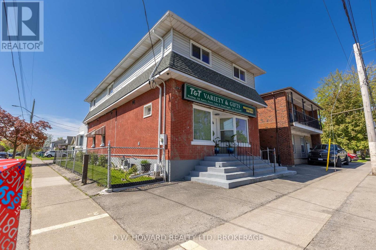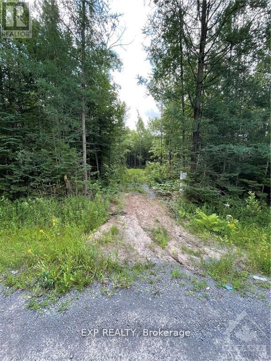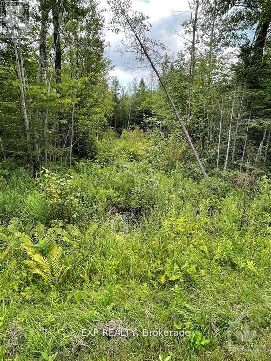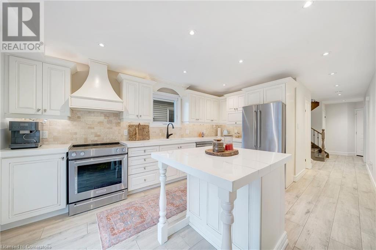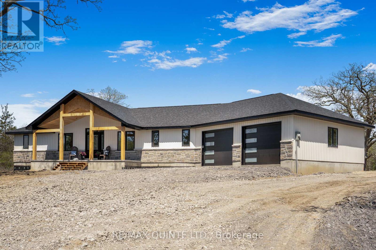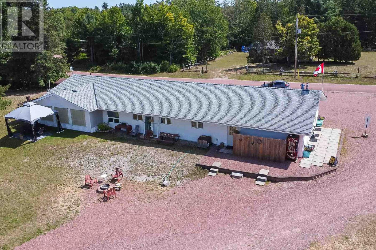68 Shannon Road
East Gwillimbury (Mt Albert), Ontario
Beautiful 2.5-year-old custom-built home offering approx 2,600 sq ft above grade plus a fully finished basement, situated on a deep private lot backing onto greenspace, forest, walking trails and tennis courts. Designed with exceptional quality and craftsmanship, this home features high ceilings, hardwood floors and pot lights throughout.The open-concept custom kitchen is equipped with quartz countertops, ceramic backsplash, center island and stainless steel appliances, perfect for both entertaining and everyday living. Cozy family room offers a gas fireplace and a lovely view of the private backyard. Enjoy the convenience of two laundry areas (2nd floor and basement) and a thoughtfully designed layout that blends luxury with functionality. A rare opportunity to live in a quality-built home surrounded by nature, yet close to top schools, parks, and all major amenities. (id:45725)
114 Summerhill Drive
New Tecumseth (Alliston), Ontario
Experience unparalleled luxury in Briar Hill. This exceptional bungalow, situated on a hilltop at the edge of Briar Hill, offers over $200,000+/- in upgrades, making it truly unique. Move-in ready and boasting sunset views from its private yard, this home has been meticulously built and completed from top to bottom. Main floor feature: stunning flooring throughout, Chef's kitchen with stone counters and custom-built-ins, convenient coffee bar, and main floor sub-zero wine fridge. Luxurious and accessible single-level living; primary suite with molding ceiling, customized walk-in closet, and an ensuite bathroom featuring built-in cabinetry, heated floors, a glass shower, and a custom vanity with double sinks. Main floor laundry room with custom cabinetry and garage access The walkout basement highlights finished basement ideal for relaxation and entertaining, recreation room with a gas fireplace and oversized wet bar with ample counter and cupboard space, four-piece bathroom with a steam shower, versatile additional spaces suitable for a gym, media room, office, or extra bedrooms. Additional hobby/storage room. This newer home showcases complete attention to detail with numerous upgrades, including: modern lighting fixtures, flooring and counters, laundry room, custom-built-in cabinetry throughout, added storage solutions, Hunter Douglas automatic blinds in the primary suite, interlock driveway, interlock walkway, and more. Don't miss the opportunity to own this one-of-a-kind home in Briar Hill! (id:45725)
B4 - 311 Bowes Road
Vaughan (Concord), Ontario
This versatile commercial unit offers a combination of 30% professionally finished office space and 70% warehouse functionality, ideal for a wide range of industrial and commercial uses.The office area has been completely renovated with brand-new flooring, freshly painted walls, a new HVAC system, and premium glass sliding and swinging doors for all offices creating a sleek, modern look that's both functional and inviting. A newly installed kitchen features stone countertops, perfect for staff convenience, while the upgraded bathroom includes a new toilet, vanity, sink, and mirror for added comfort and style.The warehouse space has also been freshly painted, including walls and ceiling, creating a clean, professional environment. Enhanced security includes a full alarm system and 7 high-definition security cameras installed inside and out for peace of mind. Located in a well-maintained complex with a brand-new roof, modernized front façade, and new front windows and doors, this main-floor unit features drive-in and/or truck-level shipping doors, making it ideal for efficient logistics and operations. Zoning permits a wide variety of industrial and commercial activities, including manufacturing, processing, warehousing, storage, repairs, and distribution. Conveniently situated near Highway 7, 407, and 400, with excellent access to public transit, this is a strategic location for growing businesses. (id:45725)
369 Kwapis Boulevard
Newmarket (Woodland Hill), Ontario
Stunning Executive Semi On Desirable Area. The Buckingham Model Features 2105 Sf., Hardwood & Ceramics T/Out, Fam Rm W/Gas Fireplace W/Stone Surround '10, Living/Dining Rm W/Pot Lights, Spacious Kitchen W/Modern Cabinetry, S/S Appliances, Ceramic B/Splash & Breakfast Area W/Walkout To Bbq Deck, Master Suite W/Double Door Entry, W/I Closet & 4Pc Ensuite, Main 4Pc Bath W/Maple Vanity W/New Cultured Quartz C/Top 2017 + An Unspoiled Basement W/Multiple Windows & Walkout To Fenced Yard perfect for endless possibilities, turn it into an income generating unit with separate entrance, or a perfect recreational/entertainment area, or bar/dining area (id:45725)
731 Queen Street E
Toronto (South Riverdale), Ontario
Very profitable Greek quick service restaurant (QSR) located beside the Opera House on Queen Street East in the heart of Riverside. Real Greek Gyros is the neighbourhood's only Greek restaurant and it boasts excellent sales far above average for a restaurant of this type. Impressive net operating income on top of salaries for ownership. Limited seating for 16 inside and 16 on the PatioTO that is installed annually. Big 14-ft commercial hood with greatequipment and easy to operate and staff. 2 walk-ins (1 + 1) prep area with an office and 2 parking spaces at the back of the unit. Attractive lease of $4,602 Gross Rent with 8 + 5 + 5 years remaining. Please do not go direct or speak to staff or ownership. (id:45725)
2320 - 238 Bonis Avenue
Toronto (Tam O'shanter-Sullivan), Ontario
Condo In The Heart Of Scarborough. This Unit Is About 900 Sqft & Has Laminate In The Living/Dining/Hall Area. Granite Kitchen Counters Are Complemented By Ceramic Back Splash & The Hall Is Surrounded By Crown Moudlings. It Has A Southwest Exposure That Gives You Exquisite Sunset. Building Has Fantastic Facilities: Swimming Pool, Sauna, Hot Tub, Party Room, Gym Etc. It Is Minutes' Walk To Ttc & 1 Bus Down Will Take You To Kennedy Station. pictures are from previous listing (id:45725)
208 - 30 Meadowglen Place
Toronto (Woburn), Ontario
Welcome to this beautifully designed, sunlit 1-bedroom, 1-bath condo by Tribute Communities an ideal home for working professionals, students, newcomers, or a couple with a young child. This bright and spacious unit features an oversized balcony, perfect for enjoying summer evenings or entertaining guests outdoors. Enjoy access to an impressive range of world-class amenities, including a rooftop pool, BBQ area, fully equipped gym, private theatre, elegant party room, chefs kitchen, and a seasonal skating rink all designed to enhance your everyday living experience. Heat and water are included in the lease for added convenience and value. Step outside to explore 16 km of connected walking, jogging, and cycling trails through lush green spaces along The Meadoway. Located minutes from grocery stores, public transit, top rated schools, Centennial College, and the University of Toronto, with quick access to Highway 401, this home offers both comfort and connectivity in one of the citys most desirable communities. (id:45725)
1910 - 38 Lee Centre Drive
Toronto (Woburn), Ontario
Beautiful Ellipse 2 Bedrooms South/West Corner Unit With Excellent Layout, Parking And Locker. Luxurious Amenities Including 24 Hours Concierge, Indoor Pool, Gym, Billiard, Party Room With Equipped Kitchen, Outdoor Terraced BBQ Area, Guest Suites And More. Close To Hwy 401, Malls, Parks, Schools, Transit, Supermarket, Restaurants, Centennial College And Much More. Single Family Residence. Photos Were Taken Prior Tenants Moved In. (id:45725)
89 Risebrough Avenue
Toronto (Newtonbrook East), Ontario
A Rare Opportunity Spacious Custom Home on a Huge Pool Size 61 x 200 Ft Lot, W/ 6 car parking spc! Over 5,000 Sq. Ft. of Total Living Space! Grand 18 ceiling foyer w/ marble flooring, Elegant primary suite W/ luxurious 8-piece ensuite. Plenty of spacious rooms for comfortable living. Finished basement W/ Separate Entrance, featuring, 2nd kitchen, 2 br, Great rm, Rec rm, 4-piece bath, and a gas fireplace; Perfect for extended family/ rental income. South exposure fills this home W/ natural light, creating a warm & inviting atmosphere. The bright, sun-filled interiors enhance the beauty of the spacious rooms, making this home feel open, airy, and full of positive energy. Enjoy a private side yard and covered patio, perfect for outdoor relaxation & entertainment. Close to fantastic Schools, TTC Bus Stop, Bayview Ave, Grocery Store, parks, shopping, Hwy 401, Hospital. Bayview Village Mall & Restaurant. (id:45725)
1609 - 308 Jarvis Street
Toronto (Church-Yonge Corridor), Ontario
Brand new never lived in one bedroom condo in the heart of downtown! Premium luxury finishes including quartz countertop and backsplash, plenty of cabinet space and Italian high end S/S Appliances. En-suite laundry and sufficient closet space. Carpet free property! Floor to ceiling windows on main rooms including the bedroom. Everything new in a building with top of the line amenities. Close to everything that downtown has to offer: transit, Schools, Universities, Financial district, parks and restaurants. (id:45725)
201 Fennell Avenue E
Hamilton, Ontario
Welcome to this stunning, fully renovated home, nestled on a spacious lot just a short walk to Mohawk College and all the nearby amenities! This beautiful property boasts a brand new kitchen, updated plumbing, new electrical, and so much more. You'll appreciate the luxurious touches throughout, including convenient main floor laundry. Whether you're a first-time homebuyer, a senior, or looking for a fantastic investment opportunity, this home has it all. Dont miss out on this incredible chance to own a turnkey property in a prime location! Large Lot of 50 x 114 ft, very easy to add backyard house or do a large extension to property. (id:45725)
601 - 5500 Yonge Street
Toronto (Willowdale West), Ontario
Fantastic One Bedroom Unit With Unobstructed North/East View & Spacious Open Concept Floor Plan & Unique Double Access To 90 Sqft Balcony From Living Room & Prime Bedroom. Great Amenities: 24 Hr Concierge, Party Room, Exercise Room & Plenty Of Visitor Parking Spaces Available. 1 Parking & 1 Locker Included In Rent. Tenant Pays Cost Of Hydro, Heat And Insurance. Recently New Laminate Flooring Thru-Out. ***No Pets & Non Smokers*** (id:45725)
242 Connaught Avenue
Toronto (Newtonbrook West), Ontario
Stunning custom luxury home with 6000' of space in Prestigious Connaught Ave./ 3 mins to Finch TTC. Previously owner-occupied and 1st time offered for rent. Features: 10 Main Floor, Skylight, Paneled 8 arches, Crow Moldings w/recessed lighting, 24x24 Marble in Hall & Kitchen. 4 Bedrooms/all Ensuite + 1 Basement Bedroom, 5 Bathrooms, Office w/built in library, Butlers W/I Pantry, 2 Car Garage, Finished basement w/enormous Rec Rm, Wet bar, Nanny's Quarter, Built Ins Closets In All Rooms, 2 Gas Fireplaces, , Gas BBQ Hookup. (id:45725)
562 Bathurst Street
Toronto (Palmerston-Little Italy), Ontario
Welcome to the main floor of 562 Bathurst St, featuring a 4-bedroom apartment located in the vibrant heart of Toronto. This elegant and inviting space provides an ideal combination of comfort and convenience. The spacious four bedrooms, along with a shared kitchen, create a suitable living environment. It is just steps away from College St, surrounded by numerous restaurants, cafes, and bars, and is only minutes from the University of Toronto, downtown, hospitals, and all essential amenities. All utilities are included. (id:45725)
425 - 50 Power Street
Toronto (Moss Park), Ontario
This Luxurious Suite Has 10' Soaring Ceilings + Unobstructed North Views Of The City | 1 Br + Full Bath + Locker + Window Coverings | Find Yourself At Home In This Modern Abode, Located In The Centre Of One Of Toronto's Most Vibrant Neighbourhoods. Step Into A Vivacious Community Of Authentic Charm W/ Ttc At Your Doorstep | Smooth Ceiling | New Stainless Steel Appliances | Double Height Lobby W/ 24 Hr Concierge | Retail Conveniently Located In The Building (id:45725)
296 Glen Road
Toronto (Rosedale-Moore Park), Ontario
Nestled in the heart of North Rosedale, 296 Glen Road is a beautifully appointed 4-bedroom + office, 3-bathroom home that perfectly blends timeless charm with modern comfort. Situated on a 23.67 ft x 136 ft lot, just under 3,500 sq. ft. including lower level, this residence offers an inviting atmosphere on a quiet, family-friendly street just steps from Chorley Park. Inside, warmth and elegance define the space. The open-concept living and dining areas are bathed in natural light, featuring rich oak hardwood floors and a cozy wood-burning fireplace. The chef's kitchen is both stylish and functional, boasting heated travertine floors, stainless steel appliances, a Sub-Zero fridge, gas stove, and a custom breakfast nook with built-in window seating. French doors lead to a private backyard retreat, complete with an in-ground pool, sauna, and outdoor shower perfect for relaxing or entertaining. The second-floor primary suite offers a tranquil escape with a bay window, sitting area, walk-in closet, and fireplace. A second bedroom and a dedicated office space complete this level. The third floor is full of character, featuring two additional bedrooms and an enchanting hidden loft with exposed brick ideal for a playroom, reading nook, or extra storage accessed by both rooms. The finished lower level adds versatility, offering a spacious rec room/music room and ample storage. Located in the OLPH & Whitney school district and near Branksome Hall, this home is just a short stroll to scenic trails, the Brickworks, parks, and Summerhill Market. With a thoughtful layout, stunning outdoor space, and a prime location, 296 Glen Rd is a rare opportunity to own a home that truly has it all. (id:45725)
85 Morrell Street Unit# 218a
Brantford, Ontario
STUNNING! This is simply the only word one can use to describe this truly magazine worthy condo. Soaring 11 Ft ceilings with elegant 8 foot tall doors, stepping into this home for the first time is nothing short of Breathtaking. Oversized modern windows flood the living space with natural light, while the newly painted Benjamin Moore Chantilly lace paint provides the perfect airy canvas for your interior design. The well laid out kitchen provides lots of quartz countertop for prep space, while the peninsula allows you to work in the kitchen while entertaining and being part of the conversation in the living room. Adding to the grand feel is the double-high premium cabinets with crown moulding providing lots of extra storage. All new light fixtures and potlights were installed throughout in 2021, all of which are on wifi smart light switches. Create beautiful mood lighting and various lighting scenes with a simple voice command. The large primary bedroom has ensuite access to the 4-pc bath and the stackable laundry set hidden behind the sliding door makes for an easy laundry day. A second bedroom with gorgeous skylight and oversized closet provide a lot of versatility to the unit. Outside is a tranquil 19'x5' deck to enjoy morning coffees. Upstairs are two large roof-top terraces with lounges, Fire-table, and BBQ's, as well a games and entertainment room for when entertaining bigger parties. The unit is situated near the highway, The Grand River and many hiking trails. (id:45725)
446 Walker Crescent
Saugeen Shores, Ontario
Welcome to 446 Walker Crescent, Port ElginWhere Quality Meets Comfort in this 2022 Simon model bungalow by Walker Homes, located in beautiful Port Elgin, Ontario. Situated on a premium lot and offering over $50,000 in builder upgrades, this move-in-ready home offers the perfect blend of style, function, and quality craftsmanship. With 2 bedrooms and 2 full bathrooms, the thoughtfully designed main floor is ideal for hosting guests after a day at the beach or simply relaxing in your own haven. Engineered oak hardwood floors lead you through an inviting open-concept layout, beginning in the bright and spacious dining area. The tiled kitchen is a chefs delight, featuring quartz countertops, high-end stainless steel appliances, and a large island perfect for entertaining. A custom built-in pantry adds both style and storage, making this kitchen as practical as it is beautiful. Unwind by the gas fireplace in the elegant living room, where natural light floods the space through large windows. LED pot lights ensure a warm ambiance during cozy evenings at home. Enjoy a carpet-free interior and a primary bedroom complete with a luxuriously upgraded ensuite, featuring a tiled glass shower, quartz vanity, and sleek tiled flooring. The second bedroom and main bath provide ample space for children, guests, or a home office tailored to suit your families needs. A finished laundry room offers direct access to the garage, and solid oak stairs lead to a spacious basement, a blank canvas ready for your personal touch. Step outside to a fully fenced large backyard, with natural gas line and a classic black and grey stone patio perfect for summer BBQs, gatherings, or keeping your four-legged family members safe and happy. Don't miss your chance to own this quality home. Whether you're looking for a vacation home, a family retreat, or a stylish downsize, 446 Walker Crescent delivers comfort, elegance, and unbeatable value. (id:45725)
2982 Muskoka Rd 169 Road
Muskoka Lakes (Wood (Muskoka Lakes)), Ontario
Ideally located on the shores of Lake Muskoka, this exceptional family compound, offers an unparalleled waterfront lifestyle. Boasting over 250 feet of combined shoreline, the estate is comprised of two distinct properties, each with its own charm and amenities. The first property features a beautifully appointed four-bedroom cottage and a substantial two-slip, two-story boathouse complete with separate three-bedroom accommodation (2009). Adjacent, the second property offers a spacious four-bedroom cottage and an additional single-story boathouse. Each property enjoys a gentle slope to the pristine waters of Lake Muskoka, perfect for all ages. Ideally located minutes from the vibrant hubs of Bala, Gravenhurst, and Port Carling and just a convenient two-hour drive from Toronto. The property is a short walk, drive or boat ride all the conveniences of Bala (shops, restaurants, concert venue, groceries, LCBO, etc). It benefits from the ease of municipal water to the cottages and the peace of mind of regular maintenance, as these properties have served as cherished full-time residences by the current owner(s). This is a rare opportunity to create lasting memories with family (separate space(s) for multiple generations) or to select friends as neighbours in a truly remarkable Muskoka setting with north east exposure and big open water views. (id:45725)
18 - 44 Trott Boulevard
Collingwood, Ontario
Welcome to this beautifully updated 3-bedroom, 2-bathroom ground-floor condo (1,400 + sf) with breathtaking panoramic views of Georgian Bay and private beach access! Rarely available, this all-on-one-level unit features two private patios that open directly onto tranquil green space ideal for peaceful relaxation or outdoor entertaining. Step inside to a bright, open-concept living, dining, and kitchen area designed to capture natural light and showcase stunning waterfront vistas. Enjoy year-round comfort with a cozy gas fireplace, multi-zone radiant floor heating (2019) and dual heat pumps for efficient summer cooling. The updated kitchen includes new lower cabinetry, countertops, and sink (2020), complemented by a double oven range, washer, and dryer (2019), and dishwasher (2018). Additional upgrades include a water softener, reverse osmosis system, and major exterior improvements~ new siding, roof, and insulation (2024).Tucked away in a quiet corner of the complex, this unit offers exceptional privacy while being just minutes from downtown. Embrace a Four Season Lifestyle at your Doorstep~ Historic Downtown Collingwood~ *Dining *Shopping *Cultural Events *Blue Mountain Village *Championship Golf Courses *Trails *Spas. Discover the Magic of Southern Georgian Bay! Condo fees also include cable and internet. (id:45725)
251 Shoreview Drive
Welland (Hwy 406/welland), Ontario
This home is a KNOCKOUT: Featuring a fully equipped In-Law Suite, extended driveway, and a double size Lot! This captivatingly stylish house was built in 2021, and has been remarkably upgraded with incredible attention to detail & Smart Tech capabilities. Immaculately kept and offering a sprawling layout of nearly 3700sq ft, the home finishes blend clean, simple lines with industrial elements and natural textures like reclaimed live edge wood. Enter to a flowing foyer punctuated by spiral oak staircase, and view lines to each distinctive room. Welcome guests into the bright front living room with tall window, and a unique multi-purpose room that could be your home office. A strikingly beautiful dining room with geometric feature wall balanced by warm décor is perfect for hosting dinners, combined with the gleaming ultramodern chefs kitchen. This Smart kitchen features a custom waterfall quartz island with induction cooktop that is positioned in front of a sophisticated dining area, and a deep Great Room adorned with Napoleon gas fireplace, so you can keep your conversations going while your family and guests enjoy. Upstairs, a second floor laundry room is well placed alongside 4 spacious bedrooms. The primary suite is privately set off from the rest, with a walk-in closet and lovely spa-like Ensuite. Downstairs, the in-law suite is equipped with a sleek new kitchen, two tranquil windowed guest rooms, an upgraded 3pc bathroom with frameless glass shower, gym, and Separate Laundry! A list of high quality upgrades and customization so extensive it must be detailed in the supplements, and a corner lot that provides for a larger, sweeping yard and a massive 6-car driveway, this home stands out above and beyond the others in this coveted Niagara community of Hunters Pointe. Just minutes from the highway but surrounded by greenspaces and the Welland Canal, move into a home with bold visual presence and warm ambience. Make this gorgeous home yours before summer fades away! (id:45725)
321 Braithwaite Avenue
Ancaster, Ontario
Elegant Family Home on a Quiet Ancaster Court Across Conservation Welcome to this meticulously maintained executive home nestled on a serene court in Ancaster, directly across from picturesque conservation lands featuring tranquil walkways and a scenic pond. Step inside to discover a thoughtfully designed main floor boasting soaring 10-foot ceilings, rich architectural details including coffered ceilings in the formal dining room, and a spacious, light-filled eat-in kitchen. Perfect for entertaining, the kitchen opens seamlessly to the inviting family room with a cozy gas fireplace, and offers direct access to a large stone patio — ideal for outdoor dining and relaxation. The backyard is truly a showstopper: professionally landscaped with mature trees, shrubs, and impressive armour stone, offering both privacy and beauty in abundance. Upstairs, the generous primary suite features a walk-in closet and a luxurious 5-piece ensuite bath complete with a soaker tub and separate glass shower. A second bedroom enjoys its own private 4-piece ensuite, while the third and fourth bedrooms share a well-appointed Jack and Jill 4-piece bathroom — perfect for family living. The expansive, unfinished basement offers 9-foot ceilings, oversized windows, and a separate side entrance — an ideal canvas for future living space or an in-law suite. Recent updates include a new furnace (2022) and roof (2021), ensuring peace of mind for years to come. Don't miss this rare opportunity to own a beautifully cared-for home in one of Ancaster's most desirable and peaceful locations. (id:45725)
199 Macnab Street S
Hamilton (Durand), Ontario
Attention all Medical / Dental Professionals. Explore this must see, rare offering in the heart of the medical district in Hamilton. Steps to St. Josephs Hospital sits this state-of-the-art fully operational Surgical facility. Fully independent, state-of-the-art multipurpose health facility (OHP) licensed to cover all plastic surgery and other medical in-house procedures. Prime Downtown Location - Situated in a bustling, accessible area with high foot traffic and proximity to St. Josephs Hospital. Spacious 3,000+ sq. ft. Facility - Ample room for growth, expansion, and delivering a comfortable, luxurious experience for your clients. Fully Accredited Private Operating Facility - Equipped with the latest medical technologies, ensuring the highest standards of care and safety. All Equipment and Furnishings, both Medical and Non-Medical, negotiable - a truly turnkey opportunity. Medispa On-Site on Upper level - Expand your offerings with an established Medispa to complement your surgical services OR rent out space for income purposes Convenient Parking - Hassle-free parking for staff and clients, a rare luxury in downtown Hamilton. The space is also perfect for other surgical specialties as well as Dental practices of all kinds and any Professional office. (id:45725)
17 Francis Street
Kawartha Lakes (Lindsay), Ontario
Step into timeless elegance with this fully RENOVATED and meticulously MODERNIZED century home in the heart of Lindsay. Thoughtfully restored from the bricks up, this stunning residence offers a rare fusion of historic charm, contemporary design, and an unbeatable in-town location. Set on an expansive 60x198 ft lot, the home boasts a private backyard oasis complete with a heated in-ground pool, mature trees, professionally landscaped perennial gardens, and space to relax, entertain, and play. Inside, a spacious foyer welcomes you into a bright, airy main floor featuring hardwood floors, soaring ceilings, and classic architectural details. The heart of the home is the chef-inspired kitchen complete with granite countertops, a centre island, a dedicated chefs desk, a large pantry, and top-tier stainless steel appliances flowing seamlessly into a large dining room and a cozy living room with a gas fireplace. On the second level, you'll find three generous bedrooms and two renovated 4-piece baths, including a serene Primary suite with a large walk-in closet, a modern 4 piece ensuite, and convenient laundry. The third-floor loft offers a versatile retreat with its own 3-piece bath and a 4th bedroom - perfect for teens, guests, or extended family. Step out from the kitchen to a two-tiered deck and take in the park-like backyard, ideal for summer gatherings, poolside afternoons, or quiet evenings by the fire pit. Whether you're hosting friends or creating memories with family, this home offers space, character, and lasting comfort - a true one-of-a-kind opportunity in an established neighbourhood. (id:45725)
905 - 1300 Bloor Street
Mississauga (Applewood), Ontario
Welcome to Applewood Landmark where lifestyle meets comfort in the best possible way! 1100 sq. ft. of a sun-filled functional floor plan includes 1+1 bed, 1 bath, in-suite laundry, high-speed internet, utilities, an open-concept kitchen, stainless steel appliances w breakfast island overlooking dining/living space plus den/solarium space. City & Lake Ontario/CN Tower views. Overlooking tennis/pickle ball/shuffle board courts, on 2 acres of treed & manicured lawn & gardens, community BBQ & pergola. 5 star amenities include: 24-hr concierge & security, visitor parking, men's & women's gyms, saunas & rooftop indoor pool/sundeck, guest suites, party/media rooms, indoor car wash, laundry room, wood working shop, billiard rooms & more! Access to public transit, GO Station, Hwy 401, 427 & QEW. New windows replacement project in progress. (id:45725)
157 Colbeck Street
Toronto (Runnymede-Bloor West Village), Ontario
Welcome to 157 Colbeck St. which offers the perfect urban lifestyle in the highly sought after Bloor West Village - One of Toronto's most desirable hoods! This home offers exceptional space with approximately 2,650 sq. ft./1,933 sq. ft. above grade. Blending classic original charm w 2nd floor addition & major renovations. Gleaming hardwood flooring! Working from home? Ideal main floor office, 2 piece bthrm with a 4th bedroom that can also be another office or family room. Wonderful main floor space for relaxing in front of the fireplace! 2nd floor boasts 2 larger than usual bedrooms w mirrored double closets & space galore! 3 piece bathroom with heated flooring & walk-in glass shower. Separate laundry area tucked away. Oversized Primary suite can fit a King sized bed and features a vaulted ceiling, his & hers double closets, wall sconces, spa-like 4 piece ensuite w in-floor heating, double-sided gas fireplace, deep soaker tub and separate glass enclosed shower. Lower level features (approx. 717 sq.ft.) awesome 1 bedroom Nanny/In-law suite with separate laundry & private entrance at rear. Rare 2 car parking with legal front pad & new rebuilt garage (2023). 2 heating sources w gas boiler for bsmt & main floor & forced air gas furnace for 2nd level. 2 separate AC units. Rear fencing and deck (2024) offer privacy when "Al Fresco" dining and entertaining! You are only steps away from the vibrant Bloor West Village shopping area. Stroll along the streets of this neighbourhood that is known for it's fab restaurants, boutique shops, trendy bars & cafes, fruit & flower markets, outdoor patios and European delis. Meander along the tree-lined streets and meet up with friends at a local cafe! TTC access is around the corner for the Bloor-Danforth line. Minutes to 3 nearby parks and High Park. Top rated and preferred schools in this area make it a super family friendly neighbourhood. (id:45725)
- Barn - 1153 Canal Road
Bradford West Gwillimbury (Bradford), Ontario
Rare opportunity to purchase approximately 4,500 sq ft of versatile barn space situated on 8.44 acres with prime exposure at the intersection of Highway 400 and Canal Road. This high-traffic location is just a short drive from both Toronto and Barrie, offering exceptional accessibility and visibility. The barn features high ceilings, electricity, water, two furnaces, a wood stove, and a washroomideal for a wide range of uses including a market, showroom, or storage facility. A covered porch wraps around the building, adding charm and functionality.The fertile land has supported a variety of crops, including lettuce, beets, carrots, and onions, making it well-suited for continued agricultural use. The property is also zoned for a single-family residential home, offering the potential to build or sever and build, presenting an excellent opportunity for both commercial and residential development. Additional parcels are available for purchase. (id:45725)
- Barn - 1153 Canal Road
Bradford West Gwillimbury (Bradford), Ontario
Rare opportunity to lease approximately 4,500 sq ft of versatile barn space with excellent exposure at the intersection of Highway 400 and Canal Road. This unique structure features high ceilings, electricity, water, heat (via two furnaces), and a washroom. The surrounding covered porch adds charm and functionality, making it ideal for a wide range of uses including a market, showroom, or storage facility. Conveniently located just a short drive from both Toronto and Barrie, this property offers exceptional access and visibility in a high-traffic area. (id:45725)
1153 Canal Road Unit# Barn
Bradford, Ontario
Rare opportunity to lease approximately 4,500 sq ft of versatile barn space with excellent exposure at the intersection of Highway 400 and Canal Road. This unique structure features high ceilings, electricity, water, heat (via two furnaces), and a washroom. The surrounding covered porch adds charm and functionality, making it ideal for a wide range of uses including a market, showroom, or storage facility. Conveniently located just a short drive from both Toronto and Barrie, this property offers exceptional access and visibility in a high-traffic area. (id:45725)
1153 Canal Road Unit# Barn
Bradford, Ontario
Rare opportunity to lease approximately 4,500 sq ft of versatile barn space with excellent exposure at the intersection of Highway 400 and Canal Road. This unique structure features high ceilings, electricity, water, heat (via two furnaces), and a washroom. The surrounding covered porch adds charm and functionality, making it ideal for a wide range of uses including a market, showroom, or storage facility. Conveniently located just a short drive from both Toronto and Barrie, this property offers exceptional access and visibility in a high-traffic area. (id:45725)
10 Craiglee Drive
Toronto (Birchcliffe-Cliffside), Ontario
Welcome To 10 Craiglee Drive - A Beautifully Renovated 3+1 Bedroom Home That Successfully Merges A Modern Renovation With Thoughtful, Family-Friendly Design. Set On A Quiet, Tree-Lined Street In Birch Cliff, This Home Seamlessly Blends Contemporary Design With Everyday Functionality. Step Inside To Find An Oversized, Fully Updated Kitchen That Flows Seamlessly Into An Open-Concept Dining And Family Room. California Shutters Throughout And Exposed Wooden Beams Add Character To The Sun-Filled Space. Each Of The Generous Bedrooms Include Large Closets, While The Primary Suite Is Elevated By A Stunning Skylight That Fills The Room With Natural Light. A Separate Entrance Leads To A Fully Finished Basement With An Additional Bedroom And Beautifully Renovated Bathroom - Ideal For Guests, Or Income Potential. With Ample Storage Throughout, This Home Opens To A Private Backyard With A Detached Garage. Located In The Established Birch Cliff Community, Steps To Parks, Great Schools, Local Coffee Shops and The Bluffs. Don't Miss This Special Home! Close To TTC, GO Train, Direct Bus To Subway & 20 Mins To Downtown. (id:45725)
1014 - 185 Bonis Avenue
Toronto (Tam O'shanter-Sullivan), Ontario
Love Condos, Spacious & Bright 1 Bed Suite Facing The Courtyard Quiet Side.. Laminate Floor Throughout (No Carpet), Gorgeous Open Concept Kitchen W/Upgraded Granite Countertop & S/S Appliances.,9'Ceiling, Fantastic Location Close To Agincourt Mall, Library, Schools, Hwy 401,Ttc,.24 Hrs Concierge, Indoor Swimming Pool,Sauna,Fitness.Party & Billiards Rooms,Bbq & Courtyard Lounge To Entertain Your Guests (id:45725)
17 Wandering Way
Whitby (Taunton North), Ontario
Welcome to the breathtaking 5 year new, 4 bedroom 3 bathroom, three story corner unit townhouse with 2,263 SQ/FT of living space, located n the coveted neighbourhood of Taunton North. This beautiful contemporary home offers a perfect balance of elegance, comfort, and modern convenience. From the moment you enter, you'll notice the sophisticated ambiance and seamless design throughout and beautiful harmonized finishings. With 3 entrances from garage, front and back doors to the spacious family room that is flooded with natural light. Washer and dryer room is located at in- between floor level before you enter a staircase to large unfinished basement that can add more value to your investment once it's finished and has lots of storage room too. Going to first level by an oak staircase towards the great room, for your convenience a modern powder room with vanity and quartz countertop is located for use of both floors. Great room has hardwood floors, ample room to gather and dine with gourmet kitchen with lots of cabinetry plus a pantry for extra storage that overlooks a spacious eat in area that has a walkout to a good size balcony. Third level is a relaxation oasis for your downtime, with large primary bedroom, walk-in closet and a 5 PC spa like bath, with double sink, quartz countertop and new hardware. Second and 3rd bedroom are great for the siblings with a shared 4 piece Bath with quartz countertop vanity. All 3 bedroom have brand new carpets. Whole house has Zebra blinds and new light fixtures. High efficiency Lennox furnace has a humidifier, ERV heat exchanger and plumbing with thermo drain water heat recovery system, Central Vacuum and garage door opener. Home is minutes away to great schools and shopping amenities. This home is designed and finished with taste and is an opportunity for you to move in this safe, family orientated community. Home is digitally staged. (id:45725)
15 Langmaid Court
Whitby (Blue Grass Meadows), Ontario
Welcome to this beautifully maintained 4+1 bedroom, 4-bathroom detached home in the highly sought-after Blue Grass Meadows community in Whitby. This spacious 2-storey home offers a functional layout with stylish upgrades throughout. The living room features luxury vinyl flooring, while the kitchen and dining areas are finished with elegant ceramic tiles. The cozy family room includes luxury ceramic flooring, large windows, and an electric fireplace, filling the space with natural light and warmth. The walk-out basement was newly renovated in 2024, offering a generous L-shaped recreation area plus an additional room perfect for a home office, gym, or guest suite. Step outside to a serene backyard paradise, complete with a deck, above-ground pool, new interlock stonework, and a brand-new gazebo ideal for relaxing or entertaining guests. Surrounded by mature trees for added privacy. Located just minutes from Blue Grass Park, Prince of Wales Park, schools, shopping, transit, Hwy 401, Oshawa Centre, and Downtown Whitby. A perfect family home in a prime location! (id:45725)
2 Ever Sweet Way
Thorold, Ontario
Just one year old over 2100 sf Beautiful Sunfilled 4 large bedroom detached corner home with 2.5 washrooms in very demand neibourhood. Modern Open concept main floor layout with 9 ft ceiling and pot lights. Hardwood and tile on main and Upgraded hardwood staircase. Upgraded Kitchen high cabinets, Quartz counter, Quartz backsplash and S/S appliances. Lots of windows and large patio door. Inside Door To The Garage (May use as seperate entrance through garage). Double door main entrane. Large driveway to park 4 cars. Only one side sidewalk. Huge Master Bedroom With W/I Closet, his and hers closet and 5pc ensuite. Large 3 other bed rooms with lots of windows. Large private backyard. Open good height full basement with rough in and windows. Easily Accessible to all amenities. Laundry in second floor. (id:45725)
320 - 111 Bathurst Street
Toronto (Waterfront Communities), Ontario
Are you looking for your very cool loft-style 1 bedroom in the heart of vibrant King West? And what if you could buy your first home and it be turn-key designer furnished where all you need to do is already done for you? OneEleven is a boutique mid-rise building that feels like a chic hotel as you enter the lobby - you'll be proud to call this home! * How about a large, open balcony that you'll actually use: taking in the morning sun with your courtyard view? Its a quiet sanctuary feel, not exposed to the noise of a busy street. Wait. Was gas BBQ hookup and gas stove on your wish list? Wish granted! Inside you have loads of natural light with floor to ceiling/wall to wall windows plus the 9 ceilings that make the space feel that much more roomy * Freshly refinished engineered hardwood floors make your pad warm and luxe * The Euro style kitchen is lovely & an efficient use of space with quartz countertops, glass tile backsplash & undermount sink * Your cool bedroom has double closets + a concrete accent wall & frosted glass partition doors that give you both light & privacy * Bonus: How about a locker on the 3rd floor where you live? * You will love the knockout party room & terrace that actually gets used by residents, lots of comfy seating & community BBQ * There is even a Guest Suite down the hall! Then there is the OneEleven epic kitchen you can rent to host your swanky parties! * And who doesn't want low maintenance fees??You ARE King West & you've got it all at your fingertips: Steps To TTC, so many fab little restaurants around the corner, Entertainment & Financial Districts, Shopping, the Gardiner is nearby if you drive: you've got it all! (id:45725)
Main And Bsmt - 817 Dundas Street W
Toronto (Trinity-Bellwoods), Ontario
Main Floor & Bsmt Commercial Retail Store Located At Busy Dundas/Palmerston, Unspoiled Basement With A 3 Pce Bath, Great Potential For A Variety Of Business, Tenant Pays For Hydro, Water, Garbage Disposal Fee, And Property Tax, Close To School, Park, Hospital And Transit At Door. (id:45725)
807 - 375 King Street W
Toronto (Waterfront Communities), Ontario
Location, Location, Location- Don't Miss Out On This Unique Amazing 1+Den (Can be used as 2nd Bedroom) with 2 Washroom Condo In The Heart Of The Downtown Toronto Core. With Over 10K In Builder Upgrades ie . Kitchen Cabinets< Marble/ Onyx In Bathrooms, Gas Hook-Up, For Bbq, Gas Stove, and More This Unit Will Not Disappoint. Come Enjoy One Of Toronto's Most Vibrant and Trendiest Neighbourhoods and Bonus Treat Is Its 2 Balconies In Both The Bedroom and Living Area. (id:45725)
351 Queensdale Avenue E
Hamilton, Ontario
351 Queensdale Ave E is a home that balances space, style, and function with effortless ease. Set in the heart of Inch Park, this three-bedroom home offers a generous living area filled with natural light, a dedicated dining room, and an updated kitchen with all new appliances. The fully finished basement provides a flexible extension of the home, perfect for creating a space uniquely suited to your needs. Possibilities include a home office, extra bedroom, large family room, workout room, and storage area. This home features two full bathrooms, ample parking, updated floors, and a beautiful backyard deck overlooking the spacious yard. Located in desirable Inch Park, one of Hamilton’s most convenient and well-connected neighbourhoods, this home is steps from parks, trails, shopping, transit, and some of the city’s best schools. Easy access to the LINC and downtown ensures you’re never far from where you need to be, while the charm of a well-established community makes it a place you’ll want to stay. RSA. (id:45725)
1050 Kettle Court
Fort Erie (Crescent Park), Ontario
This thoughtfully customized 1,382 sq. ft. bungalow blends elegance, functionality, and comfort in a quiet Fort Erie cul-de-sac just minutes from the lake and Friendship Trail. From the moment you step inside, you're welcomed by soaring vaulted ceilings in the great room, anchored by a striking feature wall with a built-in fireplace, mounted TV, custom shelving, and a walk-out to the back deck. Floor-to-ceiling windows line the rear wall, flooding the space with natural light and offering tranquil views of the beautifully landscaped backyard. The open-concept kitchen is ideal for both everyday living and entertaining, showcasing stainless steel appliances, quartz countertops, a built-in mini fridge, and ample cupboard space. Walk out to the expansive composite deck - partially covered for rainy days, with an open section for sun lovers. The backyard is fully fenced and includes a 1-year-old large 12-ft hot-water swim spa, garden shed, and armour stone lining the property for added charm. The spacious primary suite features a stunning ensuite bath with a spa-like feel and double vanity, and convenient access to the adjacent laundry area. Flooring throughout is luxury vinyl flooring, and pot lighting enhances the modern, airy atmosphere. The recently renovated lower level offers even more space, with a large rec room, a full bath, and two additional bedrooms - all with egress windows and large closets. A double-car garage and generous driveway complete this exceptional offering. Located minutes from uptown Fort Erie amenities, waterfront trails, and the QEW, this home offers peaceful living without sacrificing convenience. A must-see for those seeking a turnkey property with refined finishes and thoughtful design throughout. (id:45725)
534 Lincoln Street
Welland (Lincoln/crowland), Ontario
You are not going to believe the size and possibilities with this amazing home. Whether you have a large family or are looking to live in and rent out a portion (possibly 2 units to rent out) or strictly for investment purposes. Currently zoned as 3 separate units. Was previously zoned commercial with a store front and residential apartments, possibility to change back (buyer to do own due diligence). There is a total of 7 bedrooms and 4 full bathrooms, 2 kitchens and 3 separate entrances. All windows replaced throughout 2007-2021, Furnace new in 2017, Air 2024, Full roof redone in 2017, shingles on West side replaced in 2022 due to a storm. Some updates are still needed to make this home what you have been looking for. This home is close to Elementary and High School, shopping plaza with Tim Hortons down the street, pretty central in Welland. Book your showing today!!!! (id:45725)
00 A2 Concession Road 4 Road
Alfred And Plantagenet, Ontario
Beautiful 15 acre wooded lot, with all sorts of wildlife. A few short minutes from Old Highway 17 in Plantagenet and about 20 minutes from Rockland. The mixed woods trees provide shade and privacy but also a sense of seclusion while being close to modern amenities. The perfect retreat or space to build your new home. See also MLS 1404157 (19.3 acres) and MLS 1404163 (46.9 acres). Access to land only through Realtor booked appointment and only with that Realtor may you walk the land. (id:45725)
00 A1 Concession Road 4 Road
Alfred And Plantagenet, Ontario
Beautiful 19.3 acre wooded lot, with some wetlands attracting all sorts of wildlife. A few short minutes from Old Highway 17 in Plantagenet and about 20 minutes from Rockland. The mixed woods trees provide shade and privacy but also a sense of seclusion while being close to modern amenities. The perfect retreat or space to build your new home. See also MLS 1404161 (15 acres) and MLS 1404163 (46.9 acres). Access to land only through Realtor booked appointment and only with that Realtor may you walk the land. (id:45725)
1 Redfern Avenue Unit# 215
Hamilton, Ontario
Welcome to exceptional living in Hamilton’s coveted Mountview area, where style, comfort, and convenience come together beautifully. Located in a well-maintained building, this modern, open-concept, 1 bedroom, 1 bathroom condo offers a lifestyle tailored for first-time home buyers, savvy investors, or those seeking to downsize without compromising on quality. Enter a bright and welcoming unit, featuring expansive windows with custom blinds that bathe the interior in natural light. The contemporary kitchen is a true chef’s delight, featuring stainless steel appliances and quartz countertops, perfect for cooking and entertaining. Residents enjoy an array of amenities including gym, games room, theatre, party room, billiards room and outdoor BBQs. Nestled near walking trails, waterfalls, parks, grocery stores, public transit, and more. Whether you're embracing an active lifestyle or seeking tranquil moments in nature, this location provides it all. (id:45725)
37 Dalegrove Crescent
Stoney Creek, Ontario
Welcome to this beautifully updated 3+1 bedroom family home nestled in one of the city's most convenient and sought-after neighborhoods! With a possibility to convert an additional room on the second level into a 4th bedroom, this home is perfect for growing families or those in need of extra space. Step inside to find a bright and modern interior featuring newer floors and ceilings, updated bathrooms, updated kitchen and finished basement, and thoughtful finishes throughout. The family room offers a comfortable and inviting layout, ideal for both entertaining and everyday living. There is a separate entrance leading to the finished basement which is optimal for a potential In law suite. Enjoy outdoor living on the newer back deck in the very private backyard, perfect for summer barbecues or relaxing with your morning coffee. Located just minutes from the Red Hill Valley Parkway and the Linc, commuting is a breeze. Walk to great schools, popular restaurants, and local shopping—everything your family needs is right at your doorstep. This move-in ready home combines modern updates with unbeatable location. Don’t miss your chance to own this gem! (id:45725)
31 Mountain Park Avenue
Hamilton, Ontario
Welcome to 31 Mountain Park Ave, perched on the escarpment overlooking Downtown Hamilton, the Hamilton Harbour, Lake Ontario, and on a good day Toronto in the distance. This beautifully preserved 1.5 story century home sits on one of the most desirable streets in Hamilton, nestled in amongst million dollar homes with priceless views. The beautiful hardwood floors throughout, door trims, and sourced out period doors have preserved all the charm...only to be outdone by the abundance of natural light that flows from the oversized windows. Your generous primary bedroom has a custom built-in closet, that lends to the aesthetic of the home as a whole. The entranceway closet was built by the same craftsman. The home chef will enjoy the very functional kitchen layout, and the new 4-door fridge, induction stove, microwave, and dishwasher with updated plumbing to accommodate. Your very generous main floor bathroom offers both comfort and functionality. The dining room will make sure no one misses a gathering! Enjoy your breakfast over a beautiful sunrise in front of the oversized windows, or your dinner while the sun sets on the city! Your enclosed porch allows for year-round outdoor enjoyment, or to take in the newly planted cherry and apple trees. The upstairs has been opened up to create a very spacious, airy feel. A freshly painted 4-piece bathroom and your third bedroom/office space, round out this upper living space beautifully. A portion of the upstairs lends to storage, or the possibility of a 4th bedroom if you so desire. The beams were preserved during renovations and used to make a custom railing, contributing to the comfort and character of this home. Equipped with a heat pump and on-demand water heater, this home provides energy-efficient comfort year-round. Located close to schools, shopping, public transportation, outdoor recreation and everything else this lovely neighbourhood has to offer. (id:45725)
878 Rosebush Road
Quinte West (Sidney Ward), Ontario
Nestled on a peaceful 1.7-acre treed lot, just steps from the Trent River, this stunning new build offers the perfect blend of modern elegance and natural serenity. Offering 1,741 sq. ft. of thoughtfully designed living space. Step onto the covered front porch, then enter the open-concept main level, where cathedral ceilings create an airy and inviting atmosphere. The sleek modern kitchen offering appliance package ** features a pantry, center island, and seamless flow into the dining area and great room. Gather around the cozy fireplace, or step through the patio doors to the covered deck, both areas offering breathtaking views of your private, tree-lined backyard. This home boasts three spacious bedrooms and two full baths, including a luxurious primary suite with a large walk-in closet and ensuite, complete with double sinks, a walk-in tiled shower, and heated floors for ultimate comfort. The oversized double-car garage leads to a spacious laundry room/mudroom, also featuring heated floors a practical and stylish addition to this well-designed home. The basement features rough- in for bathroom and wet bar. Additional Features: wide plank hardwood throughout, custom tile work, cathedral ceilings in covered deck & porch, expansive treed lot for privacy, and energy efficient mechanicals & design. Don't miss your chance to own this exceptional home in a picturesque setting. (id:45725)
2233 Hilton Rd
Hilton Beach, Ontario
St Joseph island waterfront home. Over 500 feet of shoreline on this inland lake(twin lakes). 2.68 acres currently set up as campground but will offer vacant possession. The main house is 2749 sqft with large primary bedroom with ensuite. Open concept living room dining room and kitchen plus sunroom with new patio doors to deck. 3 good sized bedrooms with 2nd bath plus office area. House has in floor radiant heat plus heat pump for air conditioning. Nice sand beach plus dock for boating and swimming. (id:45725)
