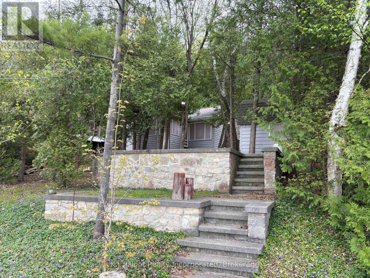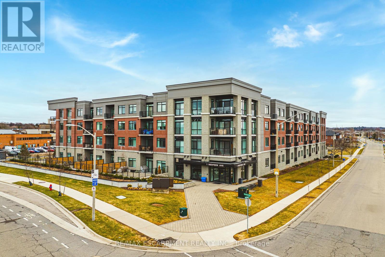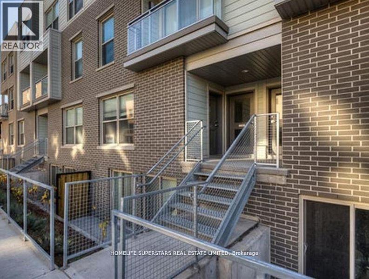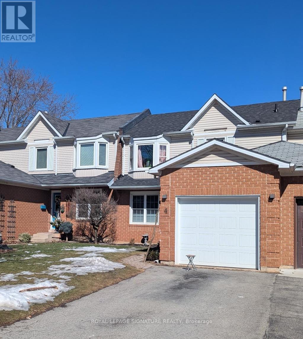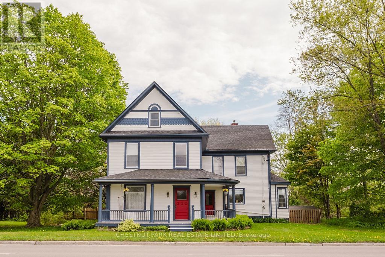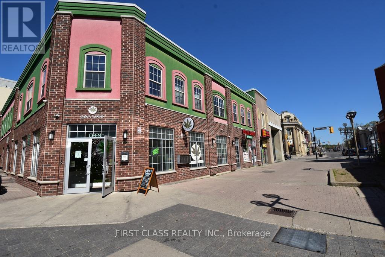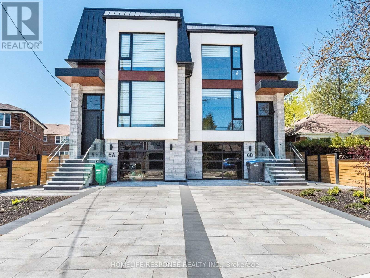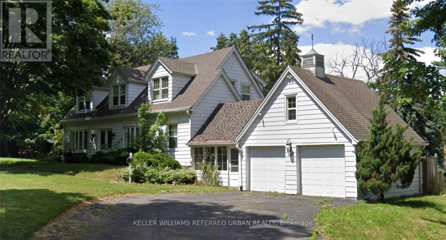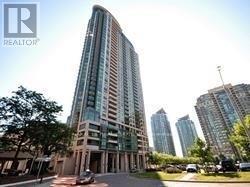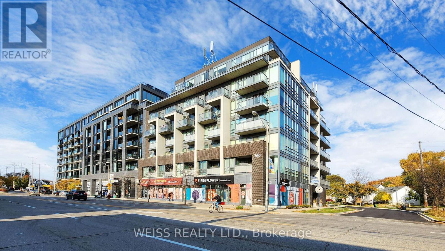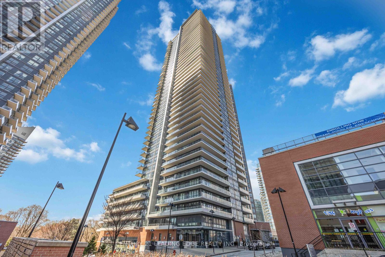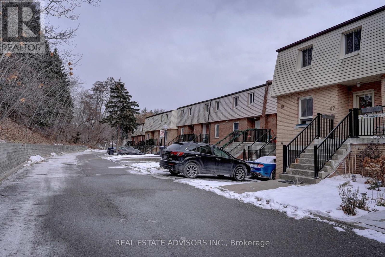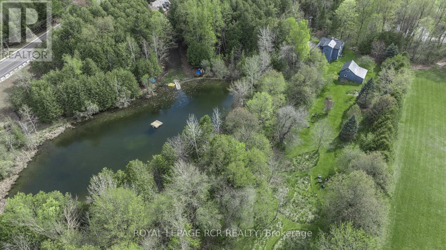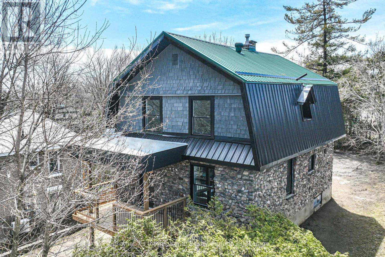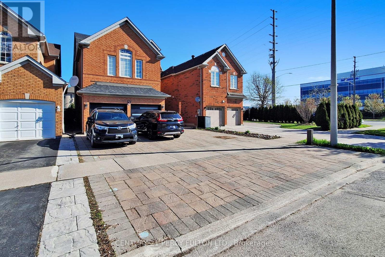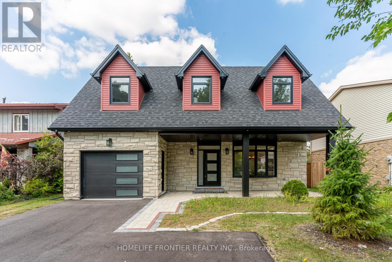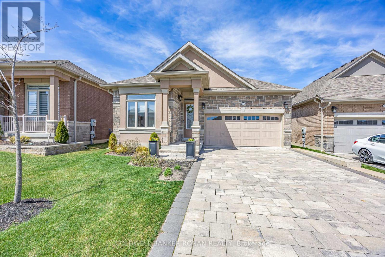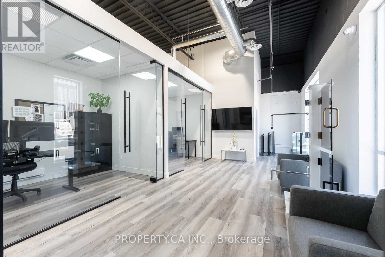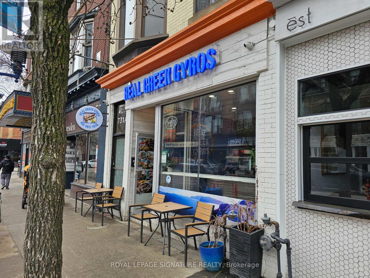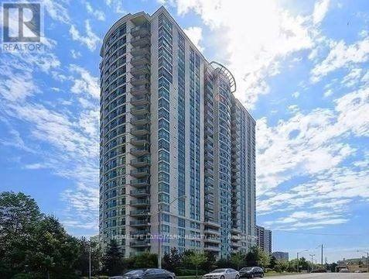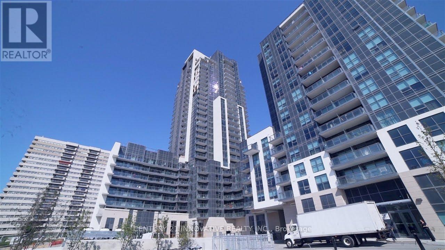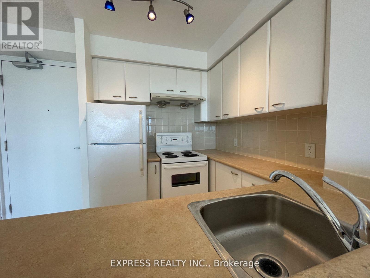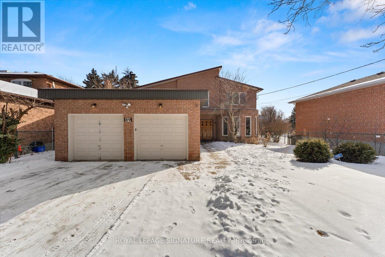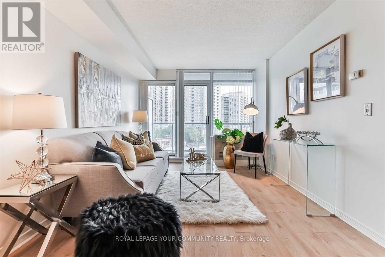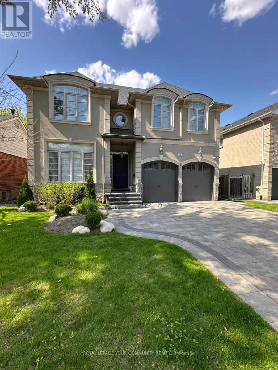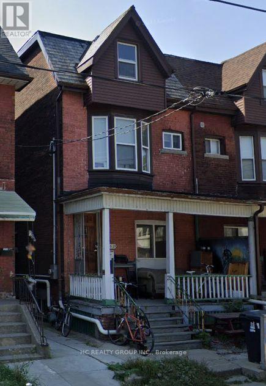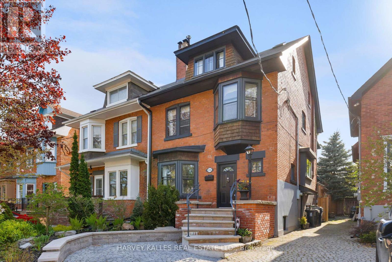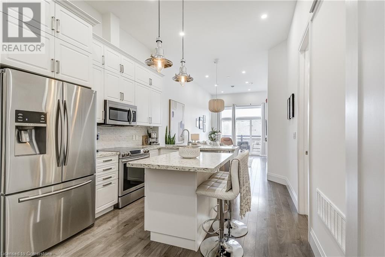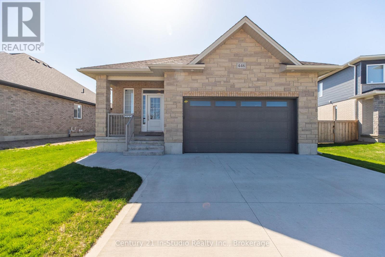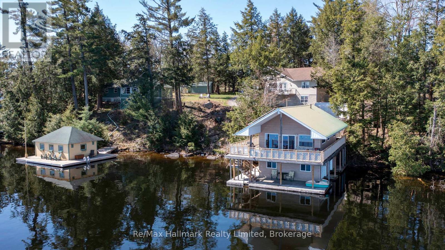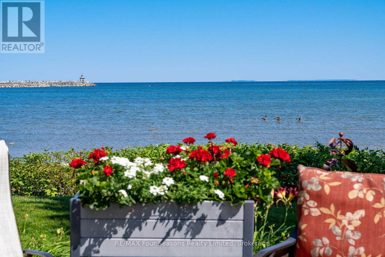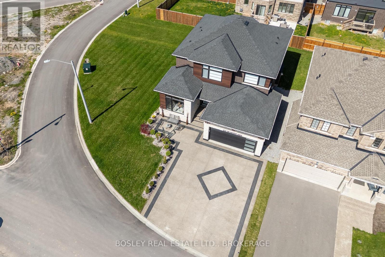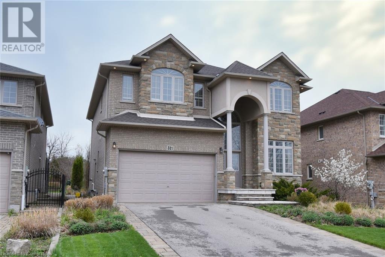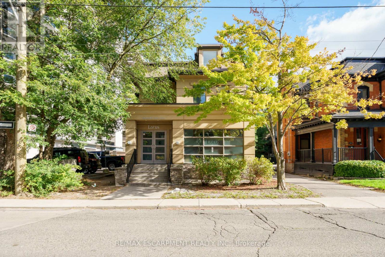84119 Lakeview Drive
Ashfield-Colborne-Wawanosh (Ashfield), Ontario
Discover an unparalleled waterfront estate, featuring three distinct parcels, destined to become your family's cherished retreat for generations. Featuring a combined 110 ft of prime lake frontage and totaling a spacious 1.46 Acres. This unique property features two charming lakefront cottages, a boathouse, shed and a second tier, wooded lot offering additional natural space. Accessible via Mid Huron Beach or Lakeland Estates, this estate offers a rare combination of seclusion, breathtaking vistas of Lake Huron, and direct access to a wide, sandy beach. The main cottage, a bungalow style with 3 bedrooms, kitchen, living and dining rooms, and an enclosed porch with lake views. The second property is a charming chalet-style log cabin nestled on a hill with scenic views and showcasing undeniable craftsmanship throughout. This lakeside gem is waiting for a new family to bring it back to life and create unforgettable summer memories. SHOWINGS ARE BY APPPOINTMENT ONLY WITH YOUR REALTOR PRESENT (id:45725)
427 - 50 Lakebreeze Drive
Clarington (Newcastle), Ontario
Step into this beautifully upgraded, 2-bedroom condo offering modern elegance and functional design in the desirable Port of Newcastle waterfront community. Enjoy lakeside living with nearby parks, a marina, and scenic trails along the shores of Lake Ontario. This sought-after top-floor unit has one underground parking spot, one locker for extra storage, and the convenience of two elevators in the building. The welcoming foyer features a double closet, leading to a sleek kitchen with quartz countertops, a stylish backsplash, and a large island with a waterfall-edge breakfast bar. Stainless steel appliances complete the space. The open-concept living area features luxury vinyl plank flooring and a walk-out to a spacious balcony. The primary bedroom is a serene retreat with a custom built-in headboard with shelving for extra storage, a walk-in closet with custom organizers and pull-out laundry hampers, plus a second double closet with custom organizer. The spa-like ensuite includes a walk-in shower with a glass door, tile floor and walls. The second bedroom includes a closet and a built-in desk, ideal for remote work or study. A convenient, in-suite laundry closet adds to the functionality. Enjoy access to the Admirals Clubhouse, offering an indoor pool, theatre room, exercise area and lounge. With high-end finishes, thoughtful upgrades, and a prime location, this condo offers the perfect balance of style and comfort, ready for you to move right in. (id:45725)
317 - 135 Lower Sherbourne Street
Toronto (Moss Park), Ontario
Welcome to Time & Space Condos by Pemberton, ideally located at Front Street East and Sherbourne. Enjoy the best of downtown living just steps from the Distillery District, St. Lawrence Market, the TTC, and Torontos scenic waterfront.This functional two-bedroom, two-bathroom suite features a bright south exposure and a private balcony, offering plenty of natural light and a comfortable layout for everyday living.Residents have access to an outstanding selection of amenities, including an infinity-edge outdoor pool, rooftop cabanas, outdoor BBQ area, fully equipped gym, yoga studio, games room, party room, and more. Experience modern city living with unparalleled convenience and lifestyle. (id:45725)
3 - 1597 Bathurst Street
Toronto (Forest Hill South), Ontario
Welcome to Suite 3 at The Hemingway, a character-filled, spacious condo in one of Toronto's most prestigious neighbourhoods and school districts - Forest Hill South. This rare offering blends timeless charm with modern functionality, set in a boutique, walk-up building once graced by Ernest Hemingway himself. Conveniently located on the first floor above ground level and boasting over 1200sf, this thoughtfully reimagined suite was formerly a three-bedroom, now converted into two generous bedrooms with two versatile dens - perfect for families, guests, and those working from home.Inside, rich hardwood floors, large bay windows, and dual east-west exposures flood the space with natural light from sunrise to sunset. Enjoy the refreshing cross-breeze, morning coffee in the sunroom, and relaxed evenings in the open-concept living and dining areas - perfect for entertaining or unwinding.The renovated kitchen features granite countertops, custom cabinetry, and stainless steel appliances. The stunning sunroom offers flexibility as a home office, family room, or even a third bedroom. Monthly maintenance fees are all-inclusive covering heat, hydro, water, and more with surface parking and a locker included.Step outside to find Cedarvale Ravine at your back door, providing peaceful green space and trails just moments from home. Located within the coveted Forest Hill school district, and only steps to Loblaws, LCBO, Shoppers Drug Mart, and St. Clair West subway station, plus a bus stop at your doorstep, convenience and lifestyle go hand in hand. Don't miss out on your chance to own a piece of history! (id:45725)
215 - 1 Redfern Avenue
Hamilton (Mountview), Ontario
Welcome to exceptional living in Hamiltons coveted Mountview area, where style, comfort, and convenience come together beautifully. Located in a well-maintained building, this modern, open-concept, 1 bedroom, 1 bathroom condo offers a lifestyle tailored for first-time home buyers, savvy investors, or those seeking to downsize without compromising on quality. Enter a bright and welcoming unit, featuring expansive windows with custom blinds that bathe the interior in natural light. The contemporary kitchen is a true chefs delight, featuring stainless steel appliances and quartz countertops, perfect for cooking and entertaining. Residents enjoy an array of amenities including gym, games room, theatre, party room, billiards room and outdoor BBQs. Nestled near walking trails, waterfalls, parks, grocery stores, public transit, and more. Whether you're embracing an active lifestyle or seeking tranquil moments in nature, this location provides it all. (id:45725)
166 Elm Street
St. Thomas, Ontario
This beautifully updated bungalow is just a short walk from St. Thomas Elgin General Hospital and Pinafore Park, a local favorite with trails and playgrounds. You're also a quick drive from the Sports Complex, shopping, restaurants and a short drive to Port Stanley beach! Inside, the main floor features an open-concept layout with luxury vinyl flooring throughout the kitchen, dining, living room, and bedrooms. The kitchen includes quartz countertops, new cabinets, a porcelain tile backsplash, and stainless-steel appliances. The main bathroom has been fully renovated with a glass walk-in shower and double-sink vanity. The living room is bright and welcoming, with pot lights and a large floor-to-ceiling window. The finished basement offers even more space, with a large rec room, one bedroom plus a den, a 4-piece bathroom, and a laundry room. It also has a separate entrance that leads directly to the garage great for guests, extended family, or a potential in-law suite. The extra-large garage (11'2" x 22'3") includes two entrances to the house, a full wall of windows, and a natural gas heater perfect for use as a workshop. Outside, enjoy a pressure-treated wood deck, an easy-to-maintain backyard, and a large shed for storage. With modern updates and plenty of space inside and out, this home is ready for you to move in and enjoy. (id:45725)
T101 - 62 Balsam Street
Waterloo, Ontario
Turnkey Investment Opportunity, Licensed 4-bedroom End Unit, Townhome With Lots Of Natural Light. Freshly painted. Walking Distance To Waterloo University And Wilfred Laurier University. Minutes To Technology Park. Recession-Proof Investment. Fully Furnished With All The Furniture, 6 Appliances, Window Coverings, Tv. Large Living/ Dining Room On The Main Floor. Study Lounge On Lower Floor. Close To Shopping, Restaurants, Banks, Waterloo Park, Malls, And More!! DIRECTIONS: BALSAM ST., TO LARCH STREET. THE TOWNHOUSE IS OFF LARCH (id:45725)
4 Pleasant Grove Terrace
Grimsby (Grimsby East), Ontario
Welcome To This Stunning 3-Bedroom, 2-Bath Home In The Heart Of Grimsby! Featuring A Beautifully Upgraded, Family-Sized Kitchen With Sleek White Lacquered Cabinetry And Elegant Quartz Countertops, This Home Is Move-In Ready. Enjoy The Fresh, Modern Feel With Brand-New Vinyl Flooring On The Main Level And A Freshly Painted Interior In Stylish Neutral Tones. The Finished Open-Concept Basement Offers Endless Possibilities For Extra Living Space. Step Outside To Your Private, Fenced-In Backyard With A Spacious Deck Perfect For Entertaining Or Relaxing. A True Gem You Wont Want To Miss! (id:45725)
13435 Loyalist Parkway
Prince Edward County (Picton), Ontario
Step into the storybook setting of this over-100 year-old gem in the heart of Prince Edward County - a captivating blend of history, elegance, and proven investment value. With more than $82,000 in booked revenue and counting through year's end, this rare 5-bedroom whole-home licensed STA offers not just a property, but a lifestyle and income stream all in one. From the moment you arrive, you're greeted by the preserved beauty of original exterior details and a grand front staircase that whispers of the home's storied past. Inside, rich character flows through crown mouldings, tall baseboards, and expansive light-filled rooms. The formal dining room-an entertainer's dream-opens seamlessly onto a private deck, perfect for al fresco dinners overlooking the lush backyard and stepping down to a bubbling hot tub under the stars. Beyond the dining space is a formal sitting room and an inviting loft-style living room with a sunken TV area, creating multiple zones for relaxation or hosting. Upstairs, five spacious bedrooms offer ample room for family or guests, each echoing the charm of a bygone era. Outside, the on-ground pool framed by a built-up deck is ideal for long summer days and guest appeal, while a walk-up attic offers endless potential-studio, office, or even more guest space. At over 3,000 square feet, this home is more than a re-treat it's a destination. Whether you're searching for an investment property, a secondary residence, or a place to call home in one of Ontario's most beloved vacation regions, this County treasure delivers on all fronts (id:45725)
184 Simcoe Street
London East (East K), Ontario
$5,500 Income Per Month! Well Managed, Turn key in Good repair! Brick building with 5 + parking, 4 Separate meters, Coin Washer & Dryer. Unit#1($1,650/m) 1 + Den, Front door renovated: Unit#2($1,050/m): Access through rear, 1 Bed, renovated Unit#3($1,332/m): Access through rear main level door, 1 Bed, Unit#4($1,230/m): Access through rear lower level door, 1 Bed+den, Coin Laundry ($150/m): Landlord pays electric meter for common area coin laundry, Storage & utility room. Deep Lot, Additional potential ZONING ALLOWS PARKING IN REAR. Take advantage of Vendor Financing 6.5% interest. After Mortgage, insurance, utilities NET Income positive cashflow $1,362.10/m**EXTRAS** Any chattels remaining on the property not belonging to Tenants. Vendor Mortgage = $3,367/m; Collect rents+laundry = $5,500/m, Property taxes - $287/m, Utilities/Insurance - $496/m. (id:45725)
22 - 10 Foxglove Crescent
Kitchener, Ontario
Welcome to this beautifully updated and newly renovated two-storey townhome, offering 1,002 sq. ft. Above Grade and 368 sq. ft. Below Grade of fully renovated modern living space. Situated in a private and friendly community, this home is perfect for first-time buyers, young professionals, or those looking to downsize in style.Renovated top to bottom, this home features sleek laminate flooring throughout, an open-concept great room filled with natural light, and sliding doors leading to a private deckideal for morning coffee or entertaining guests. The stunning eat-in kitchen boasts ample cabinetry, a stylish breakfast bar, and plenty of space for culinary creativity.Upstairs, you'll find two generously sized bedrooms, including a spacious primary bedroom with abundant closet space. Two full 4-piece bathrooms add convenience and functionalityone on the upper level and another in the walkout basement. The walkout basement offers additional living space and features a dedicated laundry area along with its own 4-piece bathroom, providing extra flexibility and comfort. With one dedicated parking space, this home is both stylish and practical.Located in a sought-after neighborhood close to parks, schools, shopping, and public transit, this move-in-ready townhome is a must-see. (id:45725)
6 - 18 Market Street
Brantford, Ontario
Prime 1-Bedroom Gem in unbeatable location, Step outside your door and into the vibrant pulse of downtown Brantford! Perfectly positioned for students, professionals, and urban adventurers, this apartment puts you steps away from Wilfrid Laurier University, Conestoga College, and theYMCA ideal for class, workouts, or campus life. 5-minute stroll to lectures, libraries, and student hubs. YMCA fitness center just blocks aways. Cafes, shops, restaurants, and transit at your doorstep. Bright, stylish 1-bedroom unit with sleek finishes, ample natural light, and all the essentials for a cozy, low-maintenance lifestyle. Perfect for busy students or professionals craving convenience! YourGateway toEducation, Culture, and City Life! Tenant Pays Utilities. Walking distance to laundry mart. Underground parking 50 meters away, $80 / month. (id:45725)
6b Pine Avenue N
Mississauga (Port Credit), Ontario
Welcome to Luxury Living in the Heart of Port Credit! This brand-new, over 3000 sq.ft. semi-detached home blends modern design with timeless elegance Featuring 3 spacious bedrooms plus a fully finished basement with an additional bedroom and full bath-ideal for guests, in-laws, or a home office. Enjoy stunning hardwood floors throughout, smooth ceilings, and an open concept layout flooded with natural light. The sleek gourmet kitchen, spa-inspired bathrooms, and high end finishes throughout create an elevated living experience. The primary dream ensuite features a heated floor, adding comfort and luxury to your daily routine. Beautifully landscaped front and back yards offer outdoor charm and curb appeal, perfect for entertaining or relaxing in style. Additional features include a state-of-the-art security camera system for peace of mind. Located just steps from the lake, top schools, the Go Station, and Port Credit's vibrant shops and restaurants, this is a rare opportunity to lease a luxurious home in one of Mississauga's most desirable neighborhoods! (id:45725)
8 Yorkleigh Avenue
Toronto (Humber Heights), Ontario
Distinguished & Stately Home On Double Lot. Double Door Entry. Located In Prestigious Neighbourhood Surrounded By Multi Million Dollar Homes. 3 Bedroom, 1 Full Bath, 2 Half Baths. Gorgeous Lot with Mature Trees & Privacy. Walking Distance to TTC on Scarlett Rd or Lawrence Ave W. Tenant to pay all utilities. One garage available for tenant's use, second garage kept for landlord's use. Please note photos are from before current tenants took possession. (id:45725)
1275 Prestonwood Crescent
Mississauga (East Credit), Ontario
Gorgeous Built Legal Basement Apartment In High Demand Neighborhood Of East Credit. This Unit Features Vinyl Flooring, Stainless Steel Appliances, Quarts Counter Top, Separate Entrance And Laundry. Pot Lights Throughout The Basement And Natural Light Will Make You Feel As If You Are Living In An Above Ground Apartment. Extra Storage Is Also Included In The Unit. Driveway Newly Extended To Offer 1 Parking To Tenant. This Gem Is Perfect For A Working Professional Or A Couple. Easy Access To Hwy 401 & 407. Minute Walk To Public Transit, Close To Heartland Shopping District, Nearby Parks, Schools & All Essential Amenities. All utilities included (id:45725)
903 - 208 Enfield Place
Mississauga (City Centre), Ontario
Corner unit 1027 sq.ft. South facing Split bedrooms layout. Excellent location in sought after building square one area. Great views, located in a family-friendly building. The Rare unit with double corner where both split bedrooms has 2 side windows giving privacy and functionality, ideal for modern living, each bedroom has its access to balcony. Large Living and dining areas are perfect for entertaining. large master bedroom boasts oversized windows and an ensuite bathroom and its own balcony. Full size Washer & Dryer. Enjoy the convenience of being just steps from shopping, dining, and recreational facilities in Mississauga's vibrant downtown core. The new LRT connection (currently under construction) will offer even more accessibility. (id:45725)
99 Monaco Court
Brampton (Fletcher's Meadow), Ontario
Welcome to this bright and spacious 2-storey end-unit townhome, perfectly situated at the end of a peaceful court. Offering over 1,800 square feet of well-designed living space, this home is ideal for families seeking comfort and privacy. With 3 generous sized bedrooms, this home features an open and inviting layout filled with natural light, thanks to the abundance of large windows throughout. The beautiful backyard is perfect for entertaining or relaxing, with a serene view of lush green space just across the street no left hand side neighbours. Enjoy the added benefits of an end-unit: extra privacy, more windows, and an expansive side yard. This home offers a wonderful blend of suburban charm and practical living, all in a family-friendly neighbourhood close to schools, parks, and everyday amenities. (id:45725)
506 - 760 The Queensway S
Toronto (Stonegate-Queensway), Ontario
Welcome to The Qube Condos! Discover remarkable boutique-style living in this bright, spacious 1-bedroom plus den condo with nearly 700 square feet of functional, well-designed space. The modern kitchen boasts beautiful cabinetry, stainless steel appliances, and opens into a combined living and dining area with floor-to-ceiling windows leading to a balcony with east-facing views of the Toronto skyline. Enjoy additional storage with an included locker and a variety of building amenities such as a gym and meeting room. This prime location places you within steps of excellent transit options, shopping, dining, and grocery stores. Surrounded by parks, great schools, and so much more, The Qube Condos offer both comfort and convenience in the heart of Toronto! (id:45725)
621 - 10 Park Lawn Road
Toronto (Mimico), Ontario
Priced to sell welcoming offers anytime! Experience elevated living in this beautifully upgraded 1-bedroom + den suite at the sought-after Westlake Encore in vibrant Humber Bay Shores. Boasting 660 sq ft of stylish interior space plus a massive 90 sq ft balcony, this is the largest 1+1 layout in the building, offering true flexibility for a home office or second bedroom. Enjoy seamless indoor-outdoor flow with balcony walkouts from both the living room and primary bedroom. A walk-in closet, modern barn door, upgraded lighting, and custom-built-ins add to the elegance and functionality. Comfort is key with a brand-new compressor for the HVAC unit installed in 2024. Live steps from Lake Ontario with direct access to trails, parks, and transit. Metro, Shoppers, LCBO, cafes, and dining are right downstairs, making errands effortless and weekends enjoyable. Includes 1 parking space and 1 locker. Perfect for professionals, couples, downsizers, or savvy investors seeking luxury by the lake. (id:45725)
47 - 3175 Kirwin Avenue
Mississauga (Cooksville), Ontario
THIS IMMACULATE WELL KEPT HOME - SITUATED IN HISTORIC COOKSVILLE NEIGHBOURHOOD - PERFECT FOR FIRST TIME HOME BUYERS - OFFERS A MODERN UPGRADED KITCHEN - SEPARATE DINING ROOM - LARGE LIVING ROOM WALK OUT TO PRIVATE BACKYARD - PERFECT FOR SUMMER ENTERTAINING - THREE GREAT SIZE BEDROOMS - HUGE PRIMARY BEDROOM TWO CLOSETS - WALK-IN CLOSET (original Four bedrooms easy to convert back) - WOOD FLOORING THROUGHOUT - LARGE WINDOWS - BRIGHT AND SUNNY - FINISHED BASEMENT WITH FAMILY ROOM - AND LAUNDRY - POWDER ROOM ON MAIN FLOOR - GARAGE PRIVATE DRIVEWAY - FRIENDLY NEIGHBOURHOOD - CLOSE TO ALL AMENITIES - STEPS AWAY FROM COOKSVILLE GO STATION - MISSISSAUGA TRANSPORTATION - FUTURE HURONTARIO LIGHT RAIL TRANSIT - CLOSE TO SHOPPING - RESTAURANTS - MINUTES FROM SQUARE ONE MALL - EASY ACCESS TO QEW & 403 - NO DISAPPOINTMENTS - PLS SHOW WITH CONFIDENCE - (id:45725)
17329 Shaws Creek Road
Caledon, Ontario
Every now and then a gem of a property becomes available in one of the most desirable places in Caledon. This is one of them. This gorgeous property is just over .5 acre and features complete privacy and views of neighbours ponds. Perfectly located in the Hamlet of Belfountain and surrounded by mature trees, this three-bedroom home with a barn is within walking distance to the Belfountain Conservation Area, Belfountain Public School, and The Belfountain Café for your morning coffee. The home has been beautifully updated with new flooring on the second level, steel roof, propane furnace, 2 propane fireplaces, air conditioner, bathrooms updated including free standing tub, new water softener and UV filtration system. The house and barn exterior painting complete in May 2025. Your backyard also features its own private entrance to Foresters Park. This is country living with an easy commute to the GTA. All your recreational dreams come true with steps to world class fishing on The Credit River, hiking the Bruce Trail from your front door, biking groomed trails, minutes to The Forks of The Credit Provincial Park, Caledon Ski Club, Belfountain Tennis Club and some of Canada's best Golf and Country Clubs. Please watch the video tour for all this property has to offer. (id:45725)
Basement - 2457 Hixon Street
Oakville (Br Bronte), Ontario
Bright and spacious 3 bedroom basement suite In The Heart Of Oakville, In Prime Location in Oakville ! Close to the lake , 2 level Basement Apartment, 3 bed , 2 bath with walk up ,has 2 separate Entrance one as walk up and other walk out to the backyard, driveway With park Spots . the property is just a short walk from the vibrant downtown Bronte. minutes to the lake Bronte Village, schools, shopping, and a brand-new park just steps away. Offering easy access to shopping, parks, the lake, as well as the Go Station and QEW, this home combines the best of both worlds. Don't miss this incredible leasing opportunity in one of Bronte's most sought-after neighborhoods! (id:45725)
177 Parkview Avenue
Orillia, Ontario
Legal Triplex. This property was taken back to the studs and re imagined. All new windows/doors/Plumbing/electrical/floors/Kitchens(3)/baths(3)/drywall/new porches front/back. Fire separations and even new water/sewer connections run to the house. All three units have separate entrances, are plumbed for in-suite laundry, and tenants control their own utilities with electric baseboard heating with three separate electrical meters as well as three separate water meters and three owned electric water heaters, making budgeting easier for the landlord. 3 new fridge/stoves also included. Property is vacant and ready for tenants. (id:45725)
3 Furlan Court
Uxbridge, Ontario
I want a home where my kids can play in the street, walk to school and have an amazing playground nearby! Welcome to 3 Furlan Court. A rare offering in one of Uxbridge's most desired Cul-de-sacs. This beautifully maintained 4 bedroom, 4 bathroom home is located on a quiet family friendly court facing a vibrant greenspace with a playground and multi-sport court within walking distance to the public school and high school. Inside you will find more than enough space to accommodate a growing family. With features like hardwood floors and 9 foot ceilings on the main floor, including lawundry room with walkout to the garage, as well as sliding doors from the kitchen to the large deck overlooking open space where you can entertain your friends and family. Upstairs you will find 4 generously sized bedrooms including qa primary bedroom with a 5 piece ensuite with walk in closet. A fully finished basement with walk-out provides a space for the kids to escape and "Do their thing". Bring your family here and create memories. (id:45725)
Bsmt - 47 Sapphire Drive
Richmond Hill (Rouge Woods), Ontario
Absolutely Gorgeous, Brand New & Never Lived In 2 Bedroom + Den/family Room. Landlord Just Spent Over 80k For This Legally Certified Apartment With Seperate Entrance, Own Laundry, Stunning Kitchen With Stainless Steel Appliances & Spa Like Bathroom. Bedrooms Have Large Egress Windows, The Entrance To The Apartment Will Be Completely Enclosed From The Elements For Easy Maintenance. Excellent Location That Is Within Minutes To The Following: YRT Station, Public Transit, Hwy 404, Hwy 407, Costco, Walmart, Park, Library, Schools, Seneca Campus. This Apartment Is Suitable For A Couple With Possibly A Young Child. (id:45725)
68 Shannon Road
East Gwillimbury (Mt Albert), Ontario
Beautiful 2.5-year-old custom-built home offering approx 2,600 sq ft above grade plus a fully finished basement, situated on a deep private lot backing onto greenspace, forest, walking trails and tennis courts. Designed with exceptional quality and craftsmanship, this home features high ceilings, hardwood floors and pot lights throughout.The open-concept custom kitchen is equipped with quartz countertops, ceramic backsplash, center island and stainless steel appliances, perfect for both entertaining and everyday living. Cozy family room offers a gas fireplace and a lovely view of the private backyard. Enjoy the convenience of two laundry areas (2nd floor and basement) and a thoughtfully designed layout that blends luxury with functionality. A rare opportunity to live in a quality-built home surrounded by nature, yet close to top schools, parks, and all major amenities. (id:45725)
114 Summerhill Drive
New Tecumseth (Alliston), Ontario
Experience unparalleled luxury in Briar Hill. This exceptional bungalow, situated on a hilltop at the edge of Briar Hill, offers over $200,000+/- in upgrades, making it truly unique. Move-in ready and boasting sunset views from its private yard, this home has been meticulously built and completed from top to bottom. Main floor feature: stunning flooring throughout, Chef's kitchen with stone counters and custom-built-ins, convenient coffee bar, and main floor sub-zero wine fridge. Luxurious and accessible single-level living; primary suite with molding ceiling, customized walk-in closet, and an ensuite bathroom featuring built-in cabinetry, heated floors, a glass shower, and a custom vanity with double sinks. Main floor laundry room with custom cabinetry and garage access The walkout basement highlights finished basement ideal for relaxation and entertaining, recreation room with a gas fireplace and oversized wet bar with ample counter and cupboard space, four-piece bathroom with a steam shower, versatile additional spaces suitable for a gym, media room, office, or extra bedrooms. Additional hobby/storage room. This newer home showcases complete attention to detail with numerous upgrades, including: modern lighting fixtures, flooring and counters, laundry room, custom-built-in cabinetry throughout, added storage solutions, Hunter Douglas automatic blinds in the primary suite, interlock driveway, interlock walkway, and more. Don't miss the opportunity to own this one-of-a-kind home in Briar Hill! (id:45725)
B4 - 311 Bowes Road
Vaughan (Concord), Ontario
This versatile commercial unit offers a combination of 30% professionally finished office space and 70% warehouse functionality, ideal for a wide range of industrial and commercial uses.The office area has been completely renovated with brand-new flooring, freshly painted walls, a new HVAC system, and premium glass sliding and swinging doors for all offices creating a sleek, modern look that's both functional and inviting. A newly installed kitchen features stone countertops, perfect for staff convenience, while the upgraded bathroom includes a new toilet, vanity, sink, and mirror for added comfort and style.The warehouse space has also been freshly painted, including walls and ceiling, creating a clean, professional environment. Enhanced security includes a full alarm system and 7 high-definition security cameras installed inside and out for peace of mind. Located in a well-maintained complex with a brand-new roof, modernized front façade, and new front windows and doors, this main-floor unit features drive-in and/or truck-level shipping doors, making it ideal for efficient logistics and operations. Zoning permits a wide variety of industrial and commercial activities, including manufacturing, processing, warehousing, storage, repairs, and distribution. Conveniently situated near Highway 7, 407, and 400, with excellent access to public transit, this is a strategic location for growing businesses. (id:45725)
369 Kwapis Boulevard
Newmarket (Woodland Hill), Ontario
Stunning Executive Semi On Desirable Area. The Buckingham Model Features 2105 Sf., Hardwood & Ceramics T/Out, Fam Rm W/Gas Fireplace W/Stone Surround '10, Living/Dining Rm W/Pot Lights, Spacious Kitchen W/Modern Cabinetry, S/S Appliances, Ceramic B/Splash & Breakfast Area W/Walkout To Bbq Deck, Master Suite W/Double Door Entry, W/I Closet & 4Pc Ensuite, Main 4Pc Bath W/Maple Vanity W/New Cultured Quartz C/Top 2017 + An Unspoiled Basement W/Multiple Windows & Walkout To Fenced Yard perfect for endless possibilities, turn it into an income generating unit with separate entrance, or a perfect recreational/entertainment area, or bar/dining area (id:45725)
731 Queen Street E
Toronto (South Riverdale), Ontario
Very profitable Greek quick service restaurant (QSR) located beside the Opera House on Queen Street East in the heart of Riverside. Real Greek Gyros is the neighbourhood's only Greek restaurant and it boasts excellent sales far above average for a restaurant of this type. Impressive net operating income on top of salaries for ownership. Limited seating for 16 inside and 16 on the PatioTO that is installed annually. Big 14-ft commercial hood with greatequipment and easy to operate and staff. 2 walk-ins (1 + 1) prep area with an office and 2 parking spaces at the back of the unit. Attractive lease of $4,602 Gross Rent with 8 + 5 + 5 years remaining. Please do not go direct or speak to staff or ownership. (id:45725)
2320 - 238 Bonis Avenue
Toronto (Tam O'shanter-Sullivan), Ontario
Condo In The Heart Of Scarborough. This Unit Is About 900 Sqft & Has Laminate In The Living/Dining/Hall Area. Granite Kitchen Counters Are Complemented By Ceramic Back Splash & The Hall Is Surrounded By Crown Moudlings. It Has A Southwest Exposure That Gives You Exquisite Sunset. Building Has Fantastic Facilities: Swimming Pool, Sauna, Hot Tub, Party Room, Gym Etc. It Is Minutes' Walk To Ttc & 1 Bus Down Will Take You To Kennedy Station. pictures are from previous listing (id:45725)
208 - 30 Meadowglen Place
Toronto (Woburn), Ontario
Welcome to this beautifully designed, sunlit 1-bedroom, 1-bath condo by Tribute Communities an ideal home for working professionals, students, newcomers, or a couple with a young child. This bright and spacious unit features an oversized balcony, perfect for enjoying summer evenings or entertaining guests outdoors. Enjoy access to an impressive range of world-class amenities, including a rooftop pool, BBQ area, fully equipped gym, private theatre, elegant party room, chefs kitchen, and a seasonal skating rink all designed to enhance your everyday living experience. Heat and water are included in the lease for added convenience and value. Step outside to explore 16 km of connected walking, jogging, and cycling trails through lush green spaces along The Meadoway. Located minutes from grocery stores, public transit, top rated schools, Centennial College, and the University of Toronto, with quick access to Highway 401, this home offers both comfort and connectivity in one of the citys most desirable communities. (id:45725)
1910 - 38 Lee Centre Drive
Toronto (Woburn), Ontario
Beautiful Ellipse 2 Bedrooms South/West Corner Unit With Excellent Layout, Parking And Locker. Luxurious Amenities Including 24 Hours Concierge, Indoor Pool, Gym, Billiard, Party Room With Equipped Kitchen, Outdoor Terraced BBQ Area, Guest Suites And More. Close To Hwy 401, Malls, Parks, Schools, Transit, Supermarket, Restaurants, Centennial College And Much More. Single Family Residence. Photos Were Taken Prior Tenants Moved In. (id:45725)
89 Risebrough Avenue
Toronto (Newtonbrook East), Ontario
A Rare Opportunity Spacious Custom Home on a Huge Pool Size 61 x 200 Ft Lot, W/ 6 car parking spc! Over 5,000 Sq. Ft. of Total Living Space! Grand 18 ceiling foyer w/ marble flooring, Elegant primary suite W/ luxurious 8-piece ensuite. Plenty of spacious rooms for comfortable living. Finished basement W/ Separate Entrance, featuring, 2nd kitchen, 2 br, Great rm, Rec rm, 4-piece bath, and a gas fireplace; Perfect for extended family/ rental income. South exposure fills this home W/ natural light, creating a warm & inviting atmosphere. The bright, sun-filled interiors enhance the beauty of the spacious rooms, making this home feel open, airy, and full of positive energy. Enjoy a private side yard and covered patio, perfect for outdoor relaxation & entertainment. Close to fantastic Schools, TTC Bus Stop, Bayview Ave, Grocery Store, parks, shopping, Hwy 401, Hospital. Bayview Village Mall & Restaurant. (id:45725)
1609 - 308 Jarvis Street
Toronto (Church-Yonge Corridor), Ontario
Brand new never lived in one bedroom condo in the heart of downtown! Premium luxury finishes including quartz countertop and backsplash, plenty of cabinet space and Italian high end S/S Appliances. En-suite laundry and sufficient closet space. Carpet free property! Floor to ceiling windows on main rooms including the bedroom. Everything new in a building with top of the line amenities. Close to everything that downtown has to offer: transit, Schools, Universities, Financial district, parks and restaurants. (id:45725)
201 Fennell Avenue E
Hamilton, Ontario
Welcome to this stunning, fully renovated home, nestled on a spacious lot just a short walk to Mohawk College and all the nearby amenities! This beautiful property boasts a brand new kitchen, updated plumbing, new electrical, and so much more. You'll appreciate the luxurious touches throughout, including convenient main floor laundry. Whether you're a first-time homebuyer, a senior, or looking for a fantastic investment opportunity, this home has it all. Dont miss out on this incredible chance to own a turnkey property in a prime location! Large Lot of 50 x 114 ft, very easy to add backyard house or do a large extension to property. (id:45725)
601 - 5500 Yonge Street
Toronto (Willowdale West), Ontario
Fantastic One Bedroom Unit With Unobstructed North/East View & Spacious Open Concept Floor Plan & Unique Double Access To 90 Sqft Balcony From Living Room & Prime Bedroom. Great Amenities: 24 Hr Concierge, Party Room, Exercise Room & Plenty Of Visitor Parking Spaces Available. 1 Parking & 1 Locker Included In Rent. Tenant Pays Cost Of Hydro, Heat And Insurance. Recently New Laminate Flooring Thru-Out. ***No Pets & Non Smokers*** (id:45725)
242 Connaught Avenue
Toronto (Newtonbrook West), Ontario
Stunning custom luxury home with 6000' of space in Prestigious Connaught Ave./ 3 mins to Finch TTC. Previously owner-occupied and 1st time offered for rent. Features: 10 Main Floor, Skylight, Paneled 8 arches, Crow Moldings w/recessed lighting, 24x24 Marble in Hall & Kitchen. 4 Bedrooms/all Ensuite + 1 Basement Bedroom, 5 Bathrooms, Office w/built in library, Butlers W/I Pantry, 2 Car Garage, Finished basement w/enormous Rec Rm, Wet bar, Nanny's Quarter, Built Ins Closets In All Rooms, 2 Gas Fireplaces, , Gas BBQ Hookup. (id:45725)
562 Bathurst Street
Toronto (Palmerston-Little Italy), Ontario
Welcome to the main floor of 562 Bathurst St, featuring a 4-bedroom apartment located in the vibrant heart of Toronto. This elegant and inviting space provides an ideal combination of comfort and convenience. The spacious four bedrooms, along with a shared kitchen, create a suitable living environment. It is just steps away from College St, surrounded by numerous restaurants, cafes, and bars, and is only minutes from the University of Toronto, downtown, hospitals, and all essential amenities. All utilities are included. (id:45725)
425 - 50 Power Street
Toronto (Moss Park), Ontario
This Luxurious Suite Has 10' Soaring Ceilings + Unobstructed North Views Of The City | 1 Br + Full Bath + Locker + Window Coverings | Find Yourself At Home In This Modern Abode, Located In The Centre Of One Of Toronto's Most Vibrant Neighbourhoods. Step Into A Vivacious Community Of Authentic Charm W/ Ttc At Your Doorstep | Smooth Ceiling | New Stainless Steel Appliances | Double Height Lobby W/ 24 Hr Concierge | Retail Conveniently Located In The Building (id:45725)
296 Glen Road
Toronto (Rosedale-Moore Park), Ontario
Nestled in the heart of North Rosedale, 296 Glen Road is a beautifully appointed 4-bedroom + office, 3-bathroom home that perfectly blends timeless charm with modern comfort. Situated on a 23.67 ft x 136 ft lot, just under 3,500 sq. ft. including lower level, this residence offers an inviting atmosphere on a quiet, family-friendly street just steps from Chorley Park. Inside, warmth and elegance define the space. The open-concept living and dining areas are bathed in natural light, featuring rich oak hardwood floors and a cozy wood-burning fireplace. The chef's kitchen is both stylish and functional, boasting heated travertine floors, stainless steel appliances, a Sub-Zero fridge, gas stove, and a custom breakfast nook with built-in window seating. French doors lead to a private backyard retreat, complete with an in-ground pool, sauna, and outdoor shower perfect for relaxing or entertaining. The second-floor primary suite offers a tranquil escape with a bay window, sitting area, walk-in closet, and fireplace. A second bedroom and a dedicated office space complete this level. The third floor is full of character, featuring two additional bedrooms and an enchanting hidden loft with exposed brick ideal for a playroom, reading nook, or extra storage accessed by both rooms. The finished lower level adds versatility, offering a spacious rec room/music room and ample storage. Located in the OLPH & Whitney school district and near Branksome Hall, this home is just a short stroll to scenic trails, the Brickworks, parks, and Summerhill Market. With a thoughtful layout, stunning outdoor space, and a prime location, 296 Glen Rd is a rare opportunity to own a home that truly has it all. (id:45725)
85 Morrell Street Unit# 218a
Brantford, Ontario
STUNNING! This is simply the only word one can use to describe this truly magazine worthy condo. Soaring 11 Ft ceilings with elegant 8 foot tall doors, stepping into this home for the first time is nothing short of Breathtaking. Oversized modern windows flood the living space with natural light, while the newly painted Benjamin Moore Chantilly lace paint provides the perfect airy canvas for your interior design. The well laid out kitchen provides lots of quartz countertop for prep space, while the peninsula allows you to work in the kitchen while entertaining and being part of the conversation in the living room. Adding to the grand feel is the double-high premium cabinets with crown moulding providing lots of extra storage. All new light fixtures and potlights were installed throughout in 2021, all of which are on wifi smart light switches. Create beautiful mood lighting and various lighting scenes with a simple voice command. The large primary bedroom has ensuite access to the 4-pc bath and the stackable laundry set hidden behind the sliding door makes for an easy laundry day. A second bedroom with gorgeous skylight and oversized closet provide a lot of versatility to the unit. Outside is a tranquil 19'x5' deck to enjoy morning coffees. Upstairs are two large roof-top terraces with lounges, Fire-table, and BBQ's, as well a games and entertainment room for when entertaining bigger parties. The unit is situated near the highway, The Grand River and many hiking trails. (id:45725)
446 Walker Crescent
Saugeen Shores, Ontario
Welcome to 446 Walker Crescent, Port ElginWhere Quality Meets Comfort in this 2022 Simon model bungalow by Walker Homes, located in beautiful Port Elgin, Ontario. Situated on a premium lot and offering over $50,000 in builder upgrades, this move-in-ready home offers the perfect blend of style, function, and quality craftsmanship. With 2 bedrooms and 2 full bathrooms, the thoughtfully designed main floor is ideal for hosting guests after a day at the beach or simply relaxing in your own haven. Engineered oak hardwood floors lead you through an inviting open-concept layout, beginning in the bright and spacious dining area. The tiled kitchen is a chefs delight, featuring quartz countertops, high-end stainless steel appliances, and a large island perfect for entertaining. A custom built-in pantry adds both style and storage, making this kitchen as practical as it is beautiful. Unwind by the gas fireplace in the elegant living room, where natural light floods the space through large windows. LED pot lights ensure a warm ambiance during cozy evenings at home. Enjoy a carpet-free interior and a primary bedroom complete with a luxuriously upgraded ensuite, featuring a tiled glass shower, quartz vanity, and sleek tiled flooring. The second bedroom and main bath provide ample space for children, guests, or a home office tailored to suit your families needs. A finished laundry room offers direct access to the garage, and solid oak stairs lead to a spacious basement, a blank canvas ready for your personal touch. Step outside to a fully fenced large backyard, with natural gas line and a classic black and grey stone patio perfect for summer BBQs, gatherings, or keeping your four-legged family members safe and happy. Don't miss your chance to own this quality home. Whether you're looking for a vacation home, a family retreat, or a stylish downsize, 446 Walker Crescent delivers comfort, elegance, and unbeatable value. (id:45725)
2982 Muskoka Rd 169 Road
Muskoka Lakes (Wood (Muskoka Lakes)), Ontario
Ideally located on the shores of Lake Muskoka, this exceptional family compound, offers an unparalleled waterfront lifestyle. Boasting over 250 feet of combined shoreline, the estate is comprised of two distinct properties, each with its own charm and amenities. The first property features a beautifully appointed four-bedroom cottage and a substantial two-slip, two-story boathouse complete with separate three-bedroom accommodation (2009). Adjacent, the second property offers a spacious four-bedroom cottage and an additional single-story boathouse. Each property enjoys a gentle slope to the pristine waters of Lake Muskoka, perfect for all ages. Ideally located minutes from the vibrant hubs of Bala, Gravenhurst, and Port Carling and just a convenient two-hour drive from Toronto. The property is a short walk, drive or boat ride all the conveniences of Bala (shops, restaurants, concert venue, groceries, LCBO, etc). It benefits from the ease of municipal water to the cottages and the peace of mind of regular maintenance, as these properties have served as cherished full-time residences by the current owner(s). This is a rare opportunity to create lasting memories with family (separate space(s) for multiple generations) or to select friends as neighbours in a truly remarkable Muskoka setting with north east exposure and big open water views. (id:45725)
18 - 44 Trott Boulevard
Collingwood, Ontario
Welcome to this beautifully updated 3-bedroom, 2-bathroom ground-floor condo (1,400 + sf) with breathtaking panoramic views of Georgian Bay and private beach access! Rarely available, this all-on-one-level unit features two private patios that open directly onto tranquil green space ideal for peaceful relaxation or outdoor entertaining. Step inside to a bright, open-concept living, dining, and kitchen area designed to capture natural light and showcase stunning waterfront vistas. Enjoy year-round comfort with a cozy gas fireplace, multi-zone radiant floor heating (2019) and dual heat pumps for efficient summer cooling. The updated kitchen includes new lower cabinetry, countertops, and sink (2020), complemented by a double oven range, washer, and dryer (2019), and dishwasher (2018). Additional upgrades include a water softener, reverse osmosis system, and major exterior improvements~ new siding, roof, and insulation (2024).Tucked away in a quiet corner of the complex, this unit offers exceptional privacy while being just minutes from downtown. Embrace a Four Season Lifestyle at your Doorstep~ Historic Downtown Collingwood~ *Dining *Shopping *Cultural Events *Blue Mountain Village *Championship Golf Courses *Trails *Spas. Discover the Magic of Southern Georgian Bay! Condo fees also include cable and internet. (id:45725)
251 Shoreview Drive
Welland (Hwy 406/welland), Ontario
This home is a KNOCKOUT: Featuring a fully equipped In-Law Suite, extended driveway, and a double size Lot! This captivatingly stylish house was built in 2021, and has been remarkably upgraded with incredible attention to detail & Smart Tech capabilities. Immaculately kept and offering a sprawling layout of nearly 3700sq ft, the home finishes blend clean, simple lines with industrial elements and natural textures like reclaimed live edge wood. Enter to a flowing foyer punctuated by spiral oak staircase, and view lines to each distinctive room. Welcome guests into the bright front living room with tall window, and a unique multi-purpose room that could be your home office. A strikingly beautiful dining room with geometric feature wall balanced by warm décor is perfect for hosting dinners, combined with the gleaming ultramodern chefs kitchen. This Smart kitchen features a custom waterfall quartz island with induction cooktop that is positioned in front of a sophisticated dining area, and a deep Great Room adorned with Napoleon gas fireplace, so you can keep your conversations going while your family and guests enjoy. Upstairs, a second floor laundry room is well placed alongside 4 spacious bedrooms. The primary suite is privately set off from the rest, with a walk-in closet and lovely spa-like Ensuite. Downstairs, the in-law suite is equipped with a sleek new kitchen, two tranquil windowed guest rooms, an upgraded 3pc bathroom with frameless glass shower, gym, and Separate Laundry! A list of high quality upgrades and customization so extensive it must be detailed in the supplements, and a corner lot that provides for a larger, sweeping yard and a massive 6-car driveway, this home stands out above and beyond the others in this coveted Niagara community of Hunters Pointe. Just minutes from the highway but surrounded by greenspaces and the Welland Canal, move into a home with bold visual presence and warm ambience. Make this gorgeous home yours before summer fades away! (id:45725)
321 Braithwaite Avenue
Ancaster, Ontario
Elegant Family Home on a Quiet Ancaster Court Across Conservation Welcome to this meticulously maintained executive home nestled on a serene court in Ancaster, directly across from picturesque conservation lands featuring tranquil walkways and a scenic pond. Step inside to discover a thoughtfully designed main floor boasting soaring 10-foot ceilings, rich architectural details including coffered ceilings in the formal dining room, and a spacious, light-filled eat-in kitchen. Perfect for entertaining, the kitchen opens seamlessly to the inviting family room with a cozy gas fireplace, and offers direct access to a large stone patio — ideal for outdoor dining and relaxation. The backyard is truly a showstopper: professionally landscaped with mature trees, shrubs, and impressive armour stone, offering both privacy and beauty in abundance. Upstairs, the generous primary suite features a walk-in closet and a luxurious 5-piece ensuite bath complete with a soaker tub and separate glass shower. A second bedroom enjoys its own private 4-piece ensuite, while the third and fourth bedrooms share a well-appointed Jack and Jill 4-piece bathroom — perfect for family living. The expansive, unfinished basement offers 9-foot ceilings, oversized windows, and a separate side entrance — an ideal canvas for future living space or an in-law suite. Recent updates include a new furnace (2022) and roof (2021), ensuring peace of mind for years to come. Don't miss this rare opportunity to own a beautifully cared-for home in one of Ancaster's most desirable and peaceful locations. (id:45725)
199 Macnab Street S
Hamilton (Durand), Ontario
Attention all Medical / Dental Professionals. Explore this must see, rare offering in the heart of the medical district in Hamilton. Steps to St. Josephs Hospital sits this state-of-the-art fully operational Surgical facility. Fully independent, state-of-the-art multipurpose health facility (OHP) licensed to cover all plastic surgery and other medical in-house procedures. Prime Downtown Location - Situated in a bustling, accessible area with high foot traffic and proximity to St. Josephs Hospital. Spacious 3,000+ sq. ft. Facility - Ample room for growth, expansion, and delivering a comfortable, luxurious experience for your clients. Fully Accredited Private Operating Facility - Equipped with the latest medical technologies, ensuring the highest standards of care and safety. All Equipment and Furnishings, both Medical and Non-Medical, negotiable - a truly turnkey opportunity. Medispa On-Site on Upper level - Expand your offerings with an established Medispa to complement your surgical services OR rent out space for income purposes Convenient Parking - Hassle-free parking for staff and clients, a rare luxury in downtown Hamilton. The space is also perfect for other surgical specialties as well as Dental practices of all kinds and any Professional office. (id:45725)
