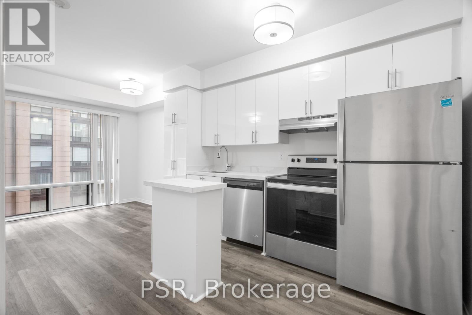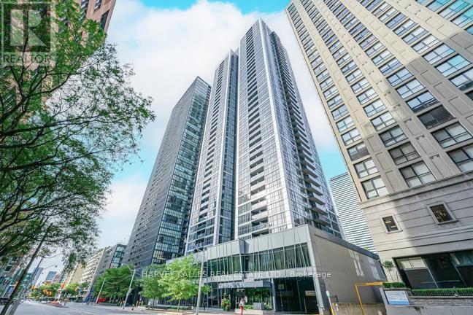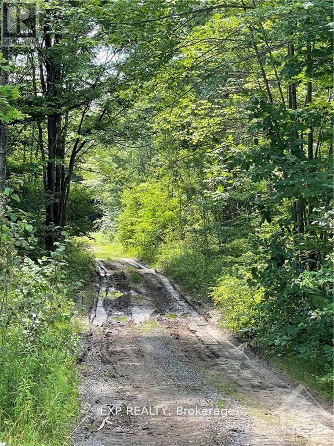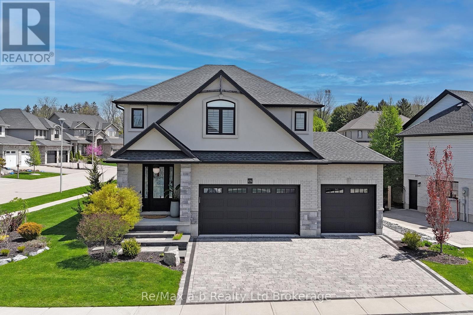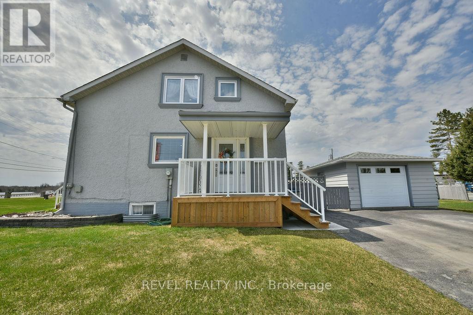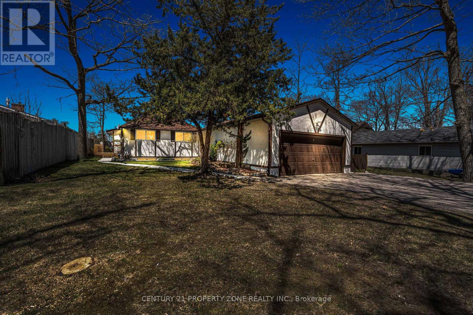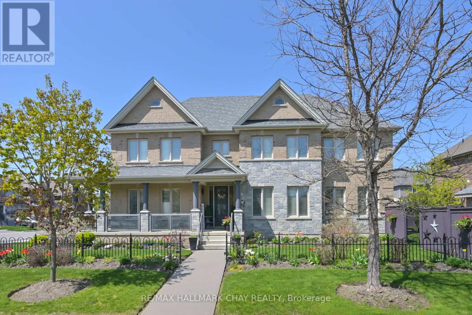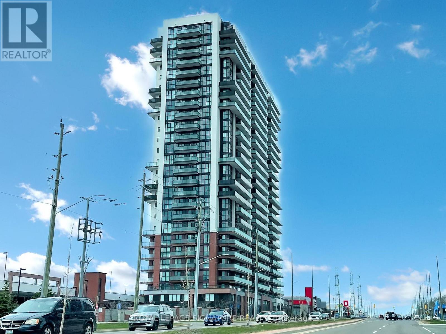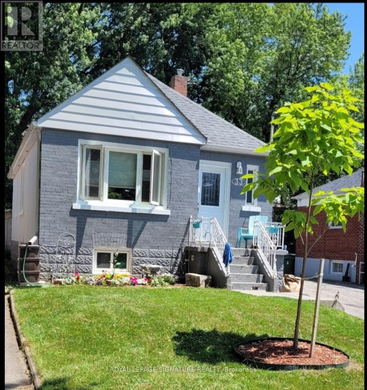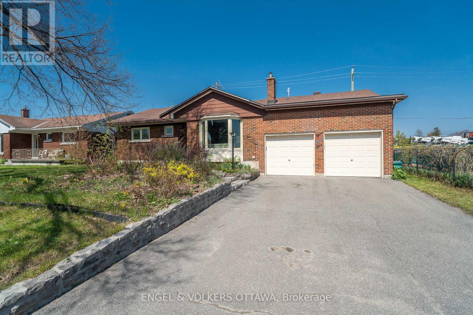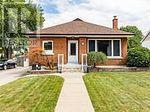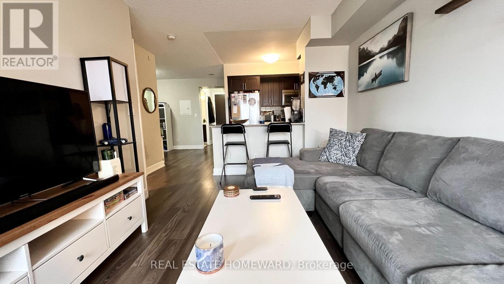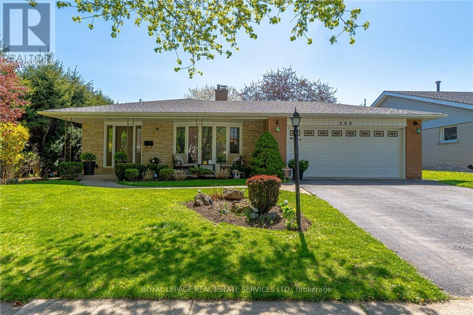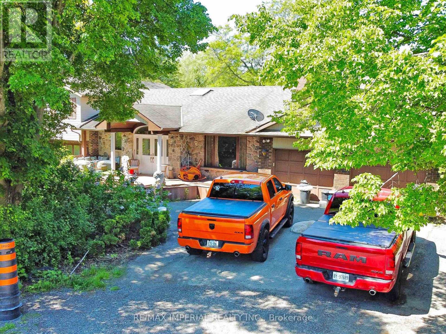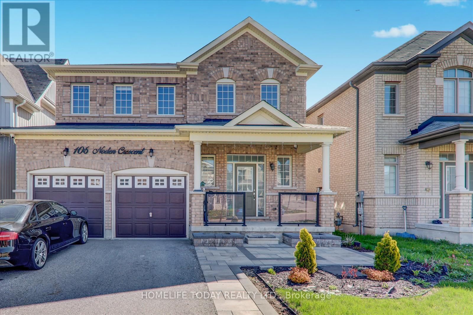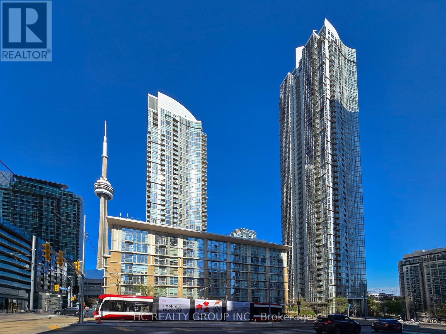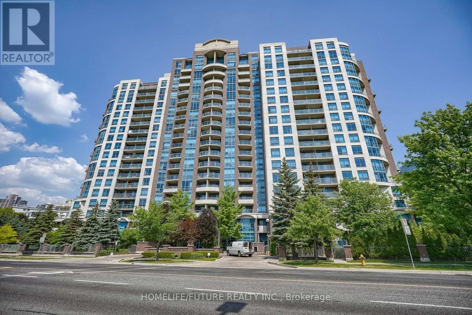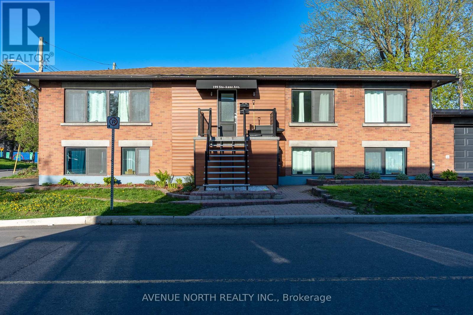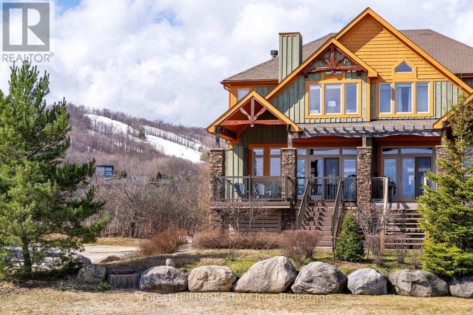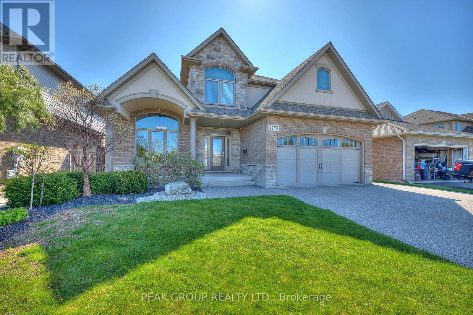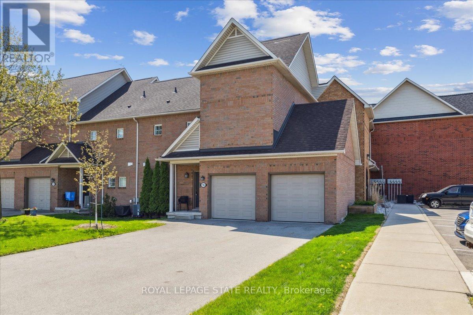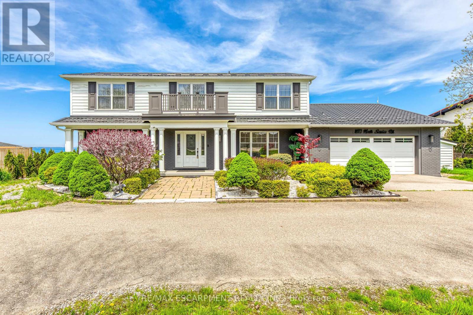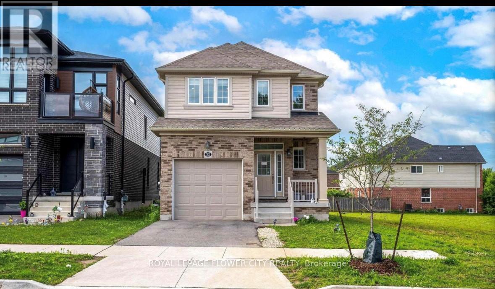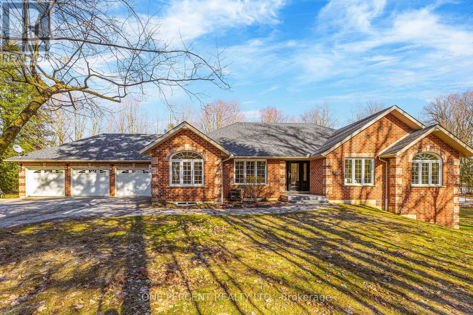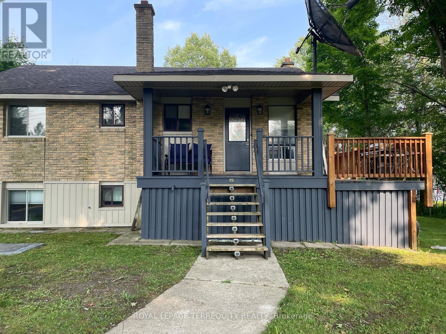621 - 50 John Street
Toronto (Waterfront Communities), Ontario
This stylish studio features a functional layout with modern finishes, a sleek kitchen, and a cozy living/sleeping area. Enjoy the convenience of in-suite laundry and access to premium amenities Including A Concierge, Gym, And A Rooftop Terrace With BBQs, Along With A Party Room And Lounge, Movie Theatre, And Golf Simulator For Added Entertainment. Situated In The Heart Of The City, This Property Offers Unmatched Proximity To The Subway, Financial District, Entertainment District, And The Lively Neighbourhoods Of King And Queen West, With Easy Access To The Gardiner Expressway. Experience Toronto's Finest Restaurants, Theatre, Shopping, And Vibrant City Life Right At Your Doorstep! (id:45725)
403 - 28 Ted Rogers Way
Toronto (Church-Yonge Corridor), Ontario
Welcome to this newly renovated sleek one bedroom unit in highly demand downtown Couture Building to experience the urban luxury living! This unit offers you open concept layout that blends the kitchen, dining and living area seamlessly. The modern kitchen features all stainless steel appliances with chic cabinetry, caesar stone counter top and mosaic glass backsplash. The stunning floor to ceiling large windows allow you to enjoy the urban city views day and night. The Prime bedroom with walk-in closet. Excellent location with walking score of 99! Short distance to Yonge/Bloor two subway lines, University of Toronto, restaurants, cafes, shopping and Yorkville. Building features great amenities with 24 hours concierge, gym, party room, whirlpool hot-tub, indoor/outdoor pool, games room, guest suites, theatre, visitor parking and more. Don't miss this opportunity to indulge yourself in this sophisticated urban living! (id:45725)
00 B Concession Road 4 Road
Alfred And Plantagenet, Ontario
Beautiful, incredible 46.9 acre wooded lot with a pond/small swimmable lake about 2 acres in size and 12 feet deep. Teaming with life, fish and frogs, and attracting all sorts of wildlife. Property has two drilled, capped wells (drilled by municipality for water tank). Lot also has two small cabins built as forest management structures, not needing a permit. A few short minutes from Old Highway 17 In Plantagenet and about 20 minutes from Rockland. The mixed woods trees provide shade and privacy but also a sense of seclusion while being close to modern amenities. The perfect retreat, or space to build your new home. See also MLS (19.3 acres) and MLS (15 acres). Access to land only through Realtor booked appointment and only with that Realtor may you walk the land. (id:45725)
1236 Alberni Road
Woodstock (Woodstock - North), Ontario
Executive Living at Its Best. This exceptional home sits on a premium corner lot in a sought-after neighbourhood, offering standout curb appeal with a hardscaped front entrance, manicured gardens, and an interlocking driveway leading to a triple garage. From the moment you arrive, the attention to detail is clear starting with the stained glass front door. Inside, a spacious entryway opens to a unique and thoughtfully designed layout. The central living room boasts soaring two-storey ceilings, anchored by a striking stone fireplace. An open hallway wraps around the upper level, adding architectural interest and a sense of openness. Stone pillars frame the large formal dining room, perfect for entertaining. The kitchen is a chefs dream with a generous island, ample cabinetry, and a walk-in pantry. An oversized mudroom with laundry offers direct access to the garage. Upstairs, a tucked-away office nook provides a quiet workspace. The private primary suite is truly a retreat, featuring a spacious bedroom, walk-in closet, and a luxurious ensuite with soaker tub and oversized shower. Two additional bedrooms and a full bath complete the second floor. The lower level is designed for relaxation and fun, featuring a welcoming family room with wet bar, a dedicated home theatre (with screen and projector included), space for a pool table and poker table, a convenient two-piece bath, and plenty of storage including a cold room. Outside, enjoy summer evenings on the composite deck under the gazebo. A large garden shed adds functionality. Located near Pittock Lake, this home offers easy access to walking trails, fishing, and boating. (id:45725)
72 Georgian Grande Drive
Oro-Medonte, Ontario
Welcome to Braestone, Oro-Medontes premier country estate community, where refined living meets a farm-to-table lifestyle. Situated on a serene, forested one-acre lot, this newly built 6-bedroom, 6-bathroom home offers over 5,400 square feet of modern country elegance. A chefs kitchen with sleek black cabinetry and top-tier integrated appliances anchors the home, ideal for entertaining. Grand interiors feature soaring ceilings and beautifully crafted spaces. The main-floor primary suite provides a spa-inspired retreat with a steam shower and spacious walk-in closet. Upstairs, three additional bedrooms, a media room, and heated bathroom floors add comfort and convenience. The fully finished lower level includes a gym, recreation room, two bedrooms, and a spacious office. Thoughtfully designed, this home features smart technology, a dog washing station, EV charger, extra-deep garages, and an expansive deck for outdoor gatherings. Braestone offers a true community experience with fresh produce from Braestone Farm, horseback riding, pond skating, and the charm of selecting a Christmas tree from the communitys sugar shack. Nearby golf, dining, and skiing provide endless adventure. Experience luxury country living where every detail is designed for comfort and elegance. (id:45725)
283 Erie Avenue
Brantford, Ontario
Fall in love with this inviting three-bedroom, two-bathroom brick bungalow in Brantford! Outside, you'll be greeted by a picturesque English garden, creating a tranquil and welcoming entrance. Step inside and discover a well-maintained home featuring a functional main floor layout with bright living spaces, a comfortable flow to the bedrooms, and full bathroom. The basement is an added bonus, boasting a large rec room with a cozy gas fireplace, a fun games area, connvenient 3 piece bathroom, gym space, laundry and tons of storage. The expansive backyard offers endless possibilities for gardening, play, and entertaining. Enjoy the convenience of being close to local parks, a variety of shopping options, the beautiful Grand River, and the extensive trail system for outdoor enthusiasts. Don't miss this opportunity! (id:45725)
864 Riverside Drive
Timmins (Mtj - Main Area), Ontario
This large single-family home offers over 1,500 sq ft of well-maintained living space and sits on a commercially zoned, high-visibility corner lot along a main artery through the city perfect for a variety of commercial opportunities. Featuring 3 bedrooms, 2 bathrooms, and an updated kitchen with quartz countertops, the home shows exceptionally well. Ideally located close to schools, hotels, and restaurants, it also includes a detached 16' x 24' wired and insulated garage, a fenced yard, a deck, and plenty of storage, making it an excellent option for both residential comfort and business potential. (id:45725)
12 3rd Concession Road
Norfolk (South Middleton), Ontario
Beautiful Three Bedroom Brick Bungalow on Nearly Half an Acre Country Living at Its Best!This home offers the ideal blend of comfort, charm, and functionality with stunning views andspace to breathe.Thoughtfully designed for easy, single-level living; The main floor features three bedrooms anda four piece bath. An open concept layout with abundant natural light.The lower level boasts a generous rec room, offering endless possibilities for relaxation,hobbies, or hosting.Outside, unwind around the fire pit or soak in the peaceful surroundings.With an upgraded steel roof and classic brick exterior, this home is built to last. Whetheryoure looking to downsize, raise a family in a serene setting, or find your dream countrysideretreat, this home has it all.From Sunrise to Sunset, you can escape to peace and tranquility - Welcome home. (id:45725)
714 - 103 The Queensway
Toronto (High Park-Swansea), Ontario
Live the High Life at NXT Condos! Step into modern luxury with this sun-drenched 2-bedroom, 2-bathroom suite boasting floor-to-ceiling windows and sweeping, unobstructed views. The bright, open-concept layout features sleek flooring and a stylish kitchen that seamlessly flows into the living area perfect for hosting or unwinding in style. Own a car? You're covered with your own private parking spot and locker - a rare city find. And when you're ready to explore, you're just minutes from High Park, Bloor West Village, the waterfront, and have quick access to downtown Toronto. The resort-style amenities will have you hooked: 24-hour concierge, Indoor & outdoor pools, State-of-the-art fitness centre, Tennis court, Elegant party & meeting rooms. This is more than a condo - its a lifestyle. Come home to the best of city living at NXT. (id:45725)
1312 River Road W
Wasaga Beach, Ontario
Experience the ultimate riverside lifestyle in this beautifully renovated, all-season riverfront bungalow, set on a deep lot nestled along the scenic Nottawasaga River. Tucked back from the main road and surrounded by nature, this home offers 57 feet of waterfrontage with a steel break wall and a private dock perfect for fishing, boating, or simply unwinding by the water. The main level features new flooring and lighting throughout, a modern galley-style kitchen with granite countertops, and open living and dining areas with stunning water views. Two spacious bedrooms, a full bathroom, and a convenient main-floor laundry complete the layout. The bright, walkout lower level doesn't feel like a basement at all its an ideal in-law suite with its own entrance, a full kitchen, a generous recreation room with a cozy gas fireplace, two additional bedrooms, and a 4-piece bathroom. A double car garage adds convenience, while the detached Bunkie offers extra space for guests, complete with a kitchenette and a 3-piece bath. With an updated electrical panel wired for a generator, this home blends comfort, functionality, and a rare opportunity to enjoy waterfront living year-round. (id:45725)
221 8th Avenue
New Tecumseth (Alliston), Ontario
Buyers will LOVE this true, turn key upscale home in Alliston's desired west end! This Previn Court built home , known as THE BEDFORD model, offers approx 3050 sq ft above grade plus a fully finished basement with 5th BR, large rec room & kitchenette area. In law potential is a breeze with inside entry from garage! Main floor layout is ideal for family living and entertaining. Second level is a dream for families with 4 large bedrooms, gorgeous primary bedroom ensuite, 2nd and 3rd BR's share a jack & jill bathroom! Nicely placed on a corner lot allows for a private fenced yard with 8X10 ft matching shed! Main floor mud room is complimented with built in cabinets & coat hooks. Walk to big box stores, restaurants, schools, churches. Close to the bypass for commuters! This immaculate home shows 10+, will not disappoint! (id:45725)
1103 - 2550 Simcoe Street N
Oshawa (Windfields), Ontario
Welcome to unit 1103 at the prestigious UC Tower| Tribute Built Studio Apartment - great for students, new-comers, first-time buyers, and Investors| This unit features laminate flooring, Stainless steel appliances, Stacked washer and dryer, and a good-sized 3 piece bathroom| Clear west exposure with lots of natural light| Unit features a Juliette balcony to allow for a nice breeze throughout the unit| Close to all amenities: RioCan shopping center, public transit, Costco, 407, Ontario Tech University, Durham College, and much more!| This building offers an unmatched recreational facility - State of the art Gym, Exercise Room, Pet Wash, Dog Walk, Bike Storage, Movie Theatre, Business Rooms, Guest Suites, Party Room, BBQ area and more!| Seller has had professional renderings made to furnish the unit by a designer - attached as schedule| (id:45725)
Lower - 33 Sharpe Street
Toronto (Birchcliffe-Cliffside), Ontario
Newly renovated, cozy 1 bedroom lower unit - utilities included! Bright space with plenty of natural light & recessed lighting throughout eat-in kitchen & spacious living room. High ceiling. Large bathroom with shelves, full length mirror & lots of storage. Spacious bedroom with closet. Wonderful family friendly community, just steps to Sandown & several other great parks. Short walk to schools, TTC bus routes, Scarborough GO station, laundry facility, shopping plazas (No Frills, Dollarama, hair salon, etc), fantastic restaurants, Tim Hortons & Starbucks! Short distance to Bluffers Park Beach, Variety Village, Rosetta McClain Gardens & more! (id:45725)
989 Connaught Avenue
Ottawa, Ontario
DOUBLE GARAGE BUNGALOW. RARE MAIN-LEVEL PRIMARY ENSUITE. NO REAR NEIGHBOURS. BACKING ONTO CONNAUGHT PARK. SOON TO COMPLETE A MAJOR REVITALIZATION. Charming brick bungalow situated on a spacious 66' x 100' lot in Queensway Terrace North. The main floor is designed for comfort and effortless entertaining. The spacious living room has rich hardwood flooring, a large bay window that floods the space with natural light, and a cozy wood-burning fireplace. The dining area features ceramic tile flooring and seamlessly connects to the open kitchen. With extensive cabinetry, stainless steel appliances, a large eat-in breakfast bar, and plenty of prep space, the kitchen is ideal for everyday meals and gatherings. The sprawling primary suite, located off the kitchen, features a private ensuite, direct access to the backyard, and a charming brick feature wall. Two well-sized bedrooms and a second full bathroom with a stand-up shower offer flexibility for families and guests. The finished lower level expands your living space with a recreation room, and a separate hobby room with vintage checkerboard flooring and wood-paneled walls adds extra versatility. Step outside to enjoy the backyard, complete with a level grassy area backing onto the Pinecrest Creek pathway and Connaught Park. The property is further enhanced by a two-car attached garage and spacious driveway with parking for four more vehicles. Located in a quiet, family-friendly neighbourhood close to parks and schools such as Algonquin College and Severn Ave P.S., with easy access to transit, the future LRT, and Highway 417, this home is ideal for growing families or investors. This lot has the potential for higher-density development due to the two nearby LRT stations. Although currently zoned R1, recent provincial legislation (Bill 23) and R2 zoning further up the street indicate development potential with proper rezoning. Buyer to do their own due diligence. (id:45725)
244 Hughson Street N
Hamilton, Ontario
Beautiful Brick 2 Storey with walking distance to James St N's many restaurants, shops, Spinco & minutes bike ride to Hamilton's Waterfront. Home offers 3 spacious bedrooms, beautiful hardwood floors, partially finished basement, potential to finish the attic/loft space & is located on a quiet street but still steps to one of Hamilton's most trendiest pockets. A very well cared for home and a true piece of Hamilton's rich history. (id:45725)
16 Pintail Lane
Norfolk (Port Rowan), Ontario
Welcome to 16 Pintail Lane - A Modern Retreat in the Heart of Port Rowan. Discover easy living in this 2+3 bedroom, 3 full bath bungalow condo, nestled in a peaceful and sought-after neighbourhood. This end-unit home features an open-concept layout filled with natural light and offers a serene lake view - perfect for enjoying your morning coffee. The main floor offers spacious open-concept living and dining areas with large windows, a modern kitchen equipped with stainless steel appliances and ample cabinetry, a laundry room and a primary suite featuring a walk-in closet and a private 3-piece ensuite bathroom. The lower level offers comfortable additional living space, featuring three bedrooms, a den, a cozy family room, a full bathroom and generous storage areas - perfect for hosting large gatherings at the lake. The attached single-car garage with inside entry provides added convenience and the private backyard space is perfect for outdoor gatherings or quiet evenings. Located within the Ducks Landing subdivision - a lakeside community in Port Rowan - this home offers the ideal balance of serene living and accessibility. The subdivision is situated on 26 acres of land, bound by natural features such as Long Point Bay, a ravine and a nature reserve adjacent to Bird Studies Canada. Just minutes from the picturesque shores of Lake Erie, local shops, dining and recreational activities, this home presents an exceptional opportunity to own a piece of Port Rowan's charm. (id:45725)
4869 Second Avenue
Niagara Falls (Cherrywood), Ontario
Beautifully Renovated from Top to Bottom - Move In and Enjoy! Don't miss this stunning 2-storey, 4-bedroom, 2-bathroom brick home, ideally situated in a well-established, central Niagara Falls neighbourhood. This home has been fully updated with brand new windows, doors, flooring, kitchen cabinetry, appliances, washer and dryer, and a completely renovated upper-level bathroom; everything has been done for you! Modern upgrades also include two new electrical panels providing 200-amp service, ensuring efficiency and peace of mind. (id:45725)
Main - 223 Erindale Avenue
Hamilton (Rosedale), Ontario
Beautiful Bungalow in a nice neighbourhood, well maintained, very close to all amenities like school, park, groceries, Library etc. All the s/s appliance almost new. Don't miss it ! (id:45725)
404 - 6 Eva Road
Toronto (Etobicoke West Mall), Ontario
Spacious 1 Bed + Den in Prime Etobicoke Location!Welcome to 6 Eva Road where style meets convenience. This thoughtfully designed unit features a large primary bedroom with ample closet space and a generously sized den, ideal for a home office, guest room, or cozy reading nook. The modern kitchen is outfitted with sleek quartz countertops, stainless steel appliances, and plenty of storage, making it as functional as it is beautiful.Enjoy open-concept living with floor-to-ceiling windows that flood the space with natural light. Quick access to Hwy 427, Gardiner, and QEW makes commuting a breeze whether you're heading downtown or to the airport. A perfect blend of comfort and location, ideal for professionals. Don't miss your chance to live in this well-managed building with top-tier amenities! (id:45725)
1834 Jane Street
Toronto (Weston), Ontario
An exceptional opportunity to own a fully equipped convenience store in Toronto. This high traffic space is located in a busy area with steady foot traffic, surrounded by residential Buildings and Homes with easy access to highway 401. Book your showing today ! (id:45725)
296 Glen Afton Drive
Burlington (Shoreacres), Ontario
Welcome to sought-after Shoreacres, just steps from Glen Afton and Paletta Parks. Nestled on a quiet, tree-lined street in a prestigious neighbourhood, this spacious four-level backsplit offers over 2,300 sq. ft. of finished living space and a private, pool-sized lot with mature landscaping and perennial gardens. Enjoy the custom cherrywood eat-in kitchen with pot drawers, with walk-outs from the kitchen and dining rooms leading private patiosperfect for entertaining. The bright family room features a cozy gas fireplace and separate walk-up to the backyard. With three bedrooms up and a large fourth bedroom on the lower level, there's space for the whole family or in-law potential. This home is perfect for families and located near top-rated schools (Tuck, Nelson, St. Raphaels and Pineland French Immersion), parks, shopping, and the lake. Move-in ready (id:45725)
303 Riel Drive
Mississauga (Fairview), Ontario
Well-maintained and thoughtfully upgraded, this 3-bedroom, 4-bathroom detached home is nestled in the heart of Mississauga. Situated on a quiet street, it offers a prime location just steps from Square One, the Central Library, YMCA, Sheridan College, and the bus terminal. Conveniently close to the GO Station, schools, and T&T Supermarket, with easy access to Highways (403/401/QEW).The home boasts a renovated kitchen featuring modern cabinetry, quartz countertops, porcelain tile flooring, newer stainless steel fridge, newer gas stove. It also features upgraded windows, a beautifully renovated primary ensuite and a newer AC. The finished basement includes a recreation room and a 4-piece bathroom, adding extra living space. Additional highlights include a double garage, enclosed porch, and a private back yard perfect for relaxation and entertaining. (id:45725)
4669 Anderson Avenue
Ramara, Ontario
Great opportunity to own this waterfront home on Lake Simcoe! Sought after street. Beautiful property with South West exposure for stunning sunsets. Close to all amenities and Mara Provincial Park. Clear water with gradual entry ideal for boating. This 3-bedroom, 2-bathroom house/cottage features a living space, dining room with amazing views of the lake. Main floor bedroom and 3-piece bathroom, second level, 2-bedrooms, laundry, and 4-piece bathroom. Sunroom overlooking lake. Oversized single-car garage and garden shed. Complete with 30 ft dock in a box and enjoy boating and fishing, ice fishing, and snowmobiling in the winter. Don't wait! These waterfront properties are a rare find! Build a lifetime of memories with this beautiful house/cottage and only 1.5 hrs from the GTA! (id:45725)
22 Ratcliff Road
Whitchurch-Stouffville, Ontario
Exclusive Bethesda Estate location Approx. 7.62 private scenic acres boasts a 3.5acres of pond. Solid multi level 4 bedrooms home. Spacious rooms with spectacular views of water, bridges and perennial garden are an entertainer's dream. This property offers an incredible opportunity, the home can easily be lived in, while it is also prime for development; renovate, rent out and/or landbank for the future. Large lots with nature pond are becoming a rarity and demand for private enclaves with amazing locations hasn't waned. This location is ideal for cul-de-sac custom built mansion with park-like garden. There are lots of new build on the go in the area. (id:45725)
141 Regatta Avenue
Richmond Hill (Oak Ridges), Ontario
Located in the very reputable neighbourhood of Oak Ridges, Walk Inside this Stunning Custom Builders home with over 3,700 sq ft, 9 ft Ceilings & a beautiful Modern Country feel. It features a generously sized custom-designed Kitchen with many high-end appliances, & connecting to a large open concept Family Room w/Fireplace. Near many highly rated Public & Private Schools. Perfect for AAA Executive Tenants. (id:45725)
106 Noden Crescent
Clarington (Newcastle), Ontario
Welcome to this stunning Beautifully Crafted Detached Home In New Castle Lindvest Build C/W4/Bedrooms & 3 Bathrooms, It Has Been Tastefully Upgraded And Well Maintained, NewHardwood Floor On Main & Oak Staircase 9 Ft Ceiling, Open Concept Dining & Living, Eat InKitchen & Family Room W/Fireplace, Pot Lights, Zebra Blinds Throughout & Much More...Close ToHighway 401, 115/35, 407, Schools, Bank, Park, Beach, Shopping, Community Centre And MuchMore... (id:45725)
1032 Burr Road
Prince Edward County (Hillier Ward), Ontario
Discover the art of elevated living in this custom-built luxury home, where timeless design meets modern convenience. Located on over 3 acres in sought-after Hillier, this 5-bedroom, 3-bathroom residence showcases meticulous attention to detail and artisan finishes throughout. From the grand vaulted ceilings to the light-filled open-concept layout, every space has been thoughtfully designed for both comfort + style. At the heart of the home is a chef-inspired kitchen featuring a walk in pantry and exquisite millwork by renowned local craftsman, a testament to the home's commitment to quality and local artistry. Luxury selections throughout: Silestone velvet et noir quartz counters, custom oak stained cabinetry, antique gold fixtures, wide plank white oak floors just to name a few. The kitchen overlooks the open concept dining room + living room anchored w/ a large floor to ceiling fireplace. This spacious main level provides an effortless flow, perfect for entertaining or relaxing with family. The primary suite offers a peaceful retreat with upscale finishes + spa-like amenities, walk in closet, double wall hung vanity & separate water closet while additional bedrooms are ideal for guests, children, or a home office. An exceptional bonus awaits below: The expansive basement will be completed upon closing, adding significant living space that includes two additional bedrooms, a full bathroom, and a generous recreation area complete with a wet bar ideal for hosting friends, creating a home theatre, or designing the ultimate game room. Functionality and workspace were not overlooked in this custom build. 10KW hardwired generator offers peace of mind while a large 2 car garage w/oversized double glass doors provide an abundance of storage space and offers direct entry to the mud w/built in's and main floor laundry. Whether you're seeking sophistication, functionality, or the perfect place to gather, this property delivers it all w/unmatched craftsmanship + luxury. (id:45725)
1212 - 35 Mariner Terrace
Toronto (Waterfront Communities), Ontario
Explore this inviting condo boasting plus a balcony, where you'll take pride in calling it home. This residence is newly renovated and has two bedrooms, a den, one parking spot, and a locker. Its expansive layout is filled with sunlight through floor-to-ceiling windows, offering stunning views of the downtown skyline, CN Tower, and Rogers Centre. The condo also includes a superclub amenities with tennis court access and many more .The airy, open- concept living and dining area creates an ideal ambiance for relaxation and social gatherings. The modern kitchen is equipped with stainless steel appliances and ample storage space. The master bedroom includes an ensuite bath and Walk In Closet for added convenience. Additionally, the second bedroom features floor-to-ceiling windows. The spacious den provides the comfort of a home office for professionals or doubles as a welcoming guest room. 2 LOCKERS !!!! (id:45725)
504 - 18 Hillcrests Avenue
Toronto (Willowdale East), Ontario
Well renovated 2 bedrooms plus den, 2 washrooms with 1 parking (P1) and 1 lockers (P1). DEN can be used as 3rd bedroom or home office. Unobstructed East View with beautifully decorated terrace to enjoy! DIRECT access to subway/Empress walk for Loblaws, LCBO, Dollarama, North York Library and more! Well managed condo with recent upgrade/renovated gym to boast. Facing to quiet Doris street with Condo's private parkette & park view. No rooms are next to each other for better privacy. $$$$$ renovated - Brand New Kitchen with Quartz countertop with Moen Faucet, pearl backsplash tiles, ALL New LG appliances, Well thought out cabinets for storages. Both Bathrooms are fully & totally renovated with fancy mirror medicine cabinetries for more storages. Wide Plank Floors with modern colours, Full size Washer and Dryer. Newly fresh painted, New doors, New electrical outlets and light switches! No work needs to be done! Just move in! (id:45725)
161 Euclid Avenue
Toronto (Trinity-Bellwoods), Ontario
Beautifully restored century home on an extra-deep lot in the heart of prime Trinity-Bellwoods, featuring a rare, professionally landscaped backyard that offers a true urban retreat. Surrounded by mature trees and lush greenery, this private outdoor haven is perfect for entertaining, gardening, or quiet relaxation. The perfect blend of historic charm and modern convenience, this home boasts 2 spacious bedrooms, a versatile upstairs den offering potential for a 3rd bedroom, and 3 bathrooms. The main floor impresses with soaring 9.5 ceilings, elegant living and dining spaces, a sleek kitchen with a large island, main floor Powder Room, and a sun-filled breakfast nook with walkout to the garden. The spacious primary suite showcases cathedral ceilings, a walk-through closet, CN Tower view, and a spa-inspired ensuite. The upper level also includes a bright second bedroom, a second full bathroom, laundry, and an office/den space. The semi-finished basement provides generous storage space and awaits your finishing touch. Rare 2-car parking pad. Unbeatable location steps to top schools, parks, shops, transit, and more. With a Walk Score of 91, this rare offering delivers timeless character and urban lifestyle at its finest a green urban sanctuary in one of Torontos most vibrant neighbourhoods. (id:45725)
1622 - 233 Beecroft Road
Toronto (Willowdale West), Ontario
Bright And Spacious 1 Bedroom + Den In Prime North York Location. Steps To Subway, Parks, Restaurants, Library, And Mel Lastman Square. New Carpet Bedroom And Den. Den Can Be Used As Bedroom. (id:45725)
2604 - 195 Besserer Street
Ottawa, Ontario
Step into the heart of downtown Ottawa and experience urban living at its finest! Welcome to this charming 1-bedroom, 1-bath condo, MOVE-IN-READY, complete with an owned underground parking spot and locker. Imagine starting your mornings on a private balcony, sipping coffee while soaking in the vibrant panoramic view of the cityscape. This unit is designed for convenience and comfort, offering the perfect space for urban enthusiasts who thrive on the energy of downtown living and seeking a modern lifestyle. With an open-concept layout, ample natural light floods every corner, creating a welcoming and spacious feel. Located within walking distance to Parliament Hill, the Rideau Centre, ByWard Market, the University of Ottawa, and the LRT station, this condo offers unparalleled access to Ottawa's best. Stroll along the Ottawa River, explore local cafes, or enjoy the cultural and historical gems just minutes from your doorsteps. Live in one of the city's most iconic buildings, offering premium amenities that include a gym, swimming pool, sauna, party room, and 24-hour concierge. With everything you need just a short walk away, this is more than a homeit's a lifestyle. Don't miss the opportunity to make this coveted unit your own! Vacant and easy to view! (id:45725)
2 - 199 Ste Anne Street
Ottawa, Ontario
Fully renovated lower level unit, 2 bedrooms, 1 bathroom, situated on a peaceful street adjacent to a park. Pristine property with a spacious entrance with large ceramic tiles, a combined living and dining area with hardwood flooring, a window offering a view to the west. three piece bathroom with wave sink and double wide walk-in glass shower with vertical ceramic tile & linen. The Italian bistro-style kitchen with two-door stainless steel refrigerator, garage-style cabinets, a five-burner range with a convection oven, a fluted hood fan, a double window above the sink, a glass accent cabinet, and ceramic tiles. The bedroom feature oversized windows, wide plank flooring, flat ceilings, closets, and LED lighting. Rent includes parking, gas, water, heating and central air. Shared laundry on-site. (id:45725)
68 - 196 Blueski George Crescent
Blue Mountains, Ontario
WINTER SEASONAL (DEC/JAN/FEB/MARCH 2025/26) Ski Season Dream Getaway! Escape to this luxurious 4-bedroom, 3.5-bath end-unit chalet in Sierra Woodlands the perfect winter retreat in the heart of The Blue Mountains! After a day on the slopes, come home to the warmth of two cozy fireplaces, one in the spacious main floor great room and another in the fully finished basement, ideal for après-ski relaxation.The open-concept main level features a chefs kitchen with quartz countertops, premium Café and Jenn-Air appliances, a large island with built-in beverage fridge, plus a wet bar and coffee station with wine fridge perfect for entertaining. Soaring ceilings, California shutters, and Sonos speakers add an upscale touch, while the private rear deck with hot tub offers a serene space to unwind with stunning mountain views.Located just minutes from Blue Mountain Village, Craigleith and Alpine Ski Clubs, and close to Collingwood and Thornbury. Enjoy snowshoeing or winter hikes on nearby trails, and experience all that this area has to offer. Your stylish, comfortable ski season home base is waiting, just bring your gear and settle in. ALSO AVAIL*OCT/NOV at $3400/mo* Tenant pays all utilities. Hot tub maintenance available at Tenants Expense. (id:45725)
303 - 1968 Main Street W
Hamilton (Ainslie Wood), Ontario
Welcome to 1968 Main St W Unit 303, Hamilton Affordable, Stylish Living in Forest Glen Condominiums!Discover exceptional value and comfort in this beautifully updated 3-bedroom, 2-bath condo nestled in the sought-after Forest Glen community. Perfectly positioned at the bottom of the Ancaster hill, this quiet, tree-lined neighbourhood places you within minutes of Dundas, Ancaster, Westdale, and walking distance to McMaster University & Hospital.Whether you walk, bike, drive, or take transit youll love the unbeatable location, with nearby hiking trails, Tiffany Falls, Wentworth Sports Complex, and quick access to downtown Hamiltons theatres, restaurants, and shops.Step inside this 1st-floor stunner and be greeted by an inviting open-concept layout with chic, modern touches throughout. The brand-new kitchen shines with custom high-end cabinetry, quartz countertops, a centre island, and sleek new stainless-steel appliances. A spacious dining and living room area features floor-to-ceiling windows and patio doors that open to your private balcony overlooking the lush greenery of Dundas Valley Conservation the perfect spot to sip your morning coffee and unwind in natures embrace.The primary bedroom offers a convenient ensuite bath and ample closet space, while two additional large bedrooms provide flexibility for family, guests, or a home office. The unit also boasts a beautifully updated 3-piece bathroom and a generous storage/pantry room.Enjoy premium building amenities including a saltwater pool, fitness room, private picnic & BBQ area, Hobby/Craft room, party room, underground parking, visitor parking, and more. This is one of the most desirable buildings in the area and nows your chance to call it home.Nothing to do but move in and enjoy! (id:45725)
7178 St Michael Avenue
Niagara Falls (Forestview), Ontario
Welcome to this custom executive home, boasting nearly 4000 sqft of finished living space! This exquisite two-storey residence offers both grand scale and thoughtful design, perfectly suited for refined family living & entertaining. Greeted by a 22-ft-long entryway with soaring ceilings & oak and wrought iron staircase, you will feel the presence of an elevated atmosphere upon arrival. The main floor presents a formal dining room, with future use to be personally tailored, a butlers pantry & a walk-in 8-foot pantry - ideal for seamless entertaining and everyday convenience. A refined kitchen featuring granite counters, spacious island and seamless views into the dining and grand living areas. Bathed in natural light the living room includes large windows, gas fireplace and picturesque views of the rear property. Arguably, a rare find, this home features four bedrooms, including a truly impressive primary retreat. This expansive suite features a gas fireplace, walk-in closet, ensuite with double vanity, jacuzzi tub, tiled shower, and private water closet. The three additional bedrooms are equally spacious and share access to a second full bathroom with ensuite privilege, offering privacy and comfort for family and guests. The fully finished basement expands your living space even further, offering flexibility with an additional bedroom, office, or home gym, a dedicated kids playroom, screening room with projector & full bathroom showcasing a steam shower. Step outside to your own private sanctuary. The 700-square-foot deck is perfect for entertaining, complete with a custom pergola, sunken hot tub, stone patio, and lush green space for relaxation or play. With a fully fenced yard and no rear neighbours, you'll enjoy unparalleled privacy and freedom. An exceptional opportunity for discerning buyers seeking a blend of classic style, modern amenities and exponential value. Reserve your private tour today and experience executive living at its finest! (id:45725)
488 East Floral Beach Rd
Thunder Bay Shuniah, Ontario
East Floral Beach Road Gem! This 3 Bedroom Side Split has spectacular Views of Lake Superior. Manicured Yard, Lockstone walkways and patio for entertaining on make is one to see today! Drilled Well, Updated Gas Furnace and Hot Water on Demand is Only 3 Years Old. Open concept kitchen and Livingroom with gas fireplace, Upper level primary bedroom facing the lake with a spectacular view and 2pc ensuite. 24x24 Detached Garage complete this package. Call today for your viewing. (id:45725)
294 Fairfield Avenue
Hamilton (Homeside), Ontario
Step into this beautifully renovated detached bungalow where modern elegance meets cozy charm. Flooded with natural light, this bright, open-concept main floor features a sleek, white cabinetry kitchen with quartz countertops, stainless-steel appliances, and ample storage - ideal for family gatherings or entertaining guests. Warm, neutral finishes, designer lighting, and rich new flooring flow throughout three spacious bedrooms and an updated bath, creating a welcoming atmosphere at every turn. Downstairs, discover a fully finished two-bedroom basement apartment with its own entrance, full kitchen, and bath-perfect for extended family, first-time buyers seeking mortgage help, or investors looking for rental potential. outside, the private fully fenced backyard is a serene oasis with plenty of room for summer barbecues, children's play, or quiet relaxation. Additional 2025 updates include fresh interior/exterior paint, new vinyl flooring including baseboards and trims, upgraded plumbing, and all new lighting fixtures and new window coverings. A detached garage with hydro (including it's own electric panel) and two-car driveway parking add rare convenience on this generous 30x125ft lot. Located just minutes away from parks, schools, transit, and shopping at Centre on Barton, this home blends contemporary finishes with timeless character. Don't miss your chance to make this inviting property your new home! (id:45725)
16 - 100 Beddoe Drive
Hamilton (Chedoke Park), Ontario
Welcome to #16-100 Beddoe Drive, a beautifully maintained executive townhome nestled in the highly sought-after Chedoke Park neighbourhood. With nearly 1,500 sq ft of finished living space, this 3-bedroom, 2.5-bath home offers the perfect blend of comfort, convenience, and lifestyle. The main floor features a bright, open-concept layout with updated flooring and a spacious living/dining area. The kitchen is functional and well-appointed, ideal for daily living and entertaining. Upstairs, you'll find three generously sized bedrooms, including a primary suite with ensuite privileges and ample closet space. A fully finished basement provides additional living spaceperfect for a home office, rec room, or guest suite. Enjoy the benefits of condo living with maintenance-free exterior upkeep, water, building insurance, and more included in the monthly fee. Attached Double garage with inside entry and private double-wide driveway. Located just steps to Chedoke Golf Course, McMaster University, trails, excellent schools, and easy access to Hwy 403 and public transit. Perfect for professionals, families, or downsizers seeking low-maintenance living without compromising space or location. (id:45725)
1073 North Service Road
Hamilton (Stoney Creek), Ontario
Nestled along the serene shores of Lake Ontario, this exceptional residence showcases panoramic, unobstructed views of the Toronto skyline and a wealth of thoughtful upgrades throughout. Inside, the elegant layout features generously sized principal rooms enhanced by hardwood flooring and recessed lighting. The dining area offers captivating lake vistas, while the family room is centered around a warm gas fireplace. Built-in speakers add a layer of sophistication to the living room ambiance.The chefs kitchen is a culinary standout, equipped with stainless steel appliances, granite countertops, and rich hardwood floors. The primary suite is a peaceful haven, complete with a 3-piece ensuite, walk-in closet, and hardwood flooring. Three additional bedrooms offer ample space one enjoying tranquil lake views, while the others overlook the lush, landscaped front yard.The versatile lower level includes a guest bedroom, full bathroom, and convenient walk-up access to the backyard. Step outside to your private oasis featuring a 16' x 40' concrete pool set against the stunning lakefront, along with a secluded outdoor sauna perfect for unwinding in complete comfort.Blending timeless elegance with modern conveniences, this home is an ideal sanctuary for those seeking luxury, tranquility, and style. Potential Airbnb Earnings 150K+ Per year. (id:45725)
52 Monarch Woods Drive W
Kitchener, Ontario
A brand new 3-bedroom,3-bathroom detached house situated in the highly sought-after Doon South neighborhood. The main floor boasts a carpet-free layout with an open-concept living area flooded with natural light from large windows. The kitchen is equipped with modern upgrades, stainless steel appliances, ceramic tiles, and granite countertops. Perfect for hosting, the kitchen flows into the living and dining area. Sliding doors off the dining room open to a spacious backyard. Upstairs, you'll find 3 sizable bedrooms with ample natural light. The master bedroom is oversized with a large walk-in closet and ensuite bathroom. Additionally, there is a convenient laundry area on the upper level. The unfinished basement has a separate side entrance and rough-ins for a kitchen and 3-piece bathroom, ideal for a potential in-law suite. Located next to greenspace, this home is centrally positioned near schools, parks, transit, golf, library, grocery stores, restaurants, shopping & and just minutes from 401. Extras: This move-in ready home offers all the amenities at your doorstep. The house is also upgraded with Pot-lights. (id:45725)
12 Pagebrook Crescent
Hamilton (Stoney Creek), Ontario
Stunning Home... Open Concept Living Space. Great Sizes Rooms. Hardwood Stairs. Fenced Generous Size Backyard. Located In ADesirable Neighborhood Close To Hwys, Schools & Multiple Shops. Must See! (id:45725)
56 Breadalbane Street
Hamilton (Strathcona), Ontario
Discover the perfect starter home at 56 Breadalbane Street, a cozy and character-filled 3-bedroom + loft detached residence nestled in Hamiltons Strathcona neighborhood. Just steps from downtown Hamilton, this home offers seamless access to Highway 403, schools, public transit, parks, and amenities. Step inside to a bright and welcoming living room, bathed in natural light, ideal for relaxing or entertaining. The separate dining area flows effortlessly into a functional kitchen, complete with a convenient mudroom leading to a fully fenced backyardperfect for pets, play, or summer barbecues. The main floor boasts two comfortable bedrooms, a 4-piece bathroom, and in-suite laundry for added practicality. Upstairs, a versatile loft area awaits, paired with an additional room that can serve as a third bedroom, home office, or creative space. With endless potential to personalize and update to your taste, this home is a canvas for your vision. Explore every detail with our immersive 3D virtual tour and detailed floor plans. Dont miss this opportunity to own a charming home. Schedule your private viewing today. (id:45725)
834603 4th Line
Mono, Ontario
Tucked away on a peaceful, forested lot, this beautifully updated 4-bedroom, 4-bathroom bungalow offers over 4000sqft of versatile living space, ideal for extended families seeking comfort and privacy. Natural light pours into the spacious open concept layout with cathedral ceilings and large windows, creating a warm and welcoming atmosphere throughout. The main level features a fully renovated chefs kitchen complete with premium stainless-steel appliances, heated floors and direct access to the large deck overlooking the rear of the property. The spacious bedrooms are thoughtfully separated from the main living areas for added privacy, while the primary suite includes his-and-hers closets, a 4-piece ensuite with jacuzzi tub, and direct access to the new composite deck. The bright walk-out lower level is a stand-out feature offering two separate entry points, an additional bedroom, 3-piece bathroom, kitchenette, and a large family room with a stunning stone fireplace. The flexible layout easily adapts to your family's needs. Experience indoor-outdoor living with two expansive deck areas framed by seamless glass railings, ideal for entertaining, unwinding or enjoying the hot tub in a peaceful, natural setting. A generous 3-car garage provides abundant storage, while a full-home generator ensures uninterrupted comfort during any season. Highway 10 is nearby for an easy commute, plus convenient access to some favourite local spots - Mono Cliffs Provincial Park, Mono Cliffs Inn, Mono Centre Brewery and renowned local restaurants offer something for all to enjoy. This home combines luxury, convenience, and functionality for every generation. (id:45725)
31 Alpine Street
Kawartha Lakes (Ops), Ontario
Welcome to your dream lakeside retreat! Nestled at the end of a quiet street, this beautifully updated waterfront home offers serene views, modern comforts, and all the charm of cottage living. Step inside to a bright, open-concept layout featuring a cozy brick fireplace and large windows framing picturesque views of the water. The kitchen is well-maintained with white cabinetry, plenty of counter space, and direct access to the dining area. Enjoy morning coffee or sunset cocktails in the glass-enclosed sunroom perfect for all seasons with panoramic views of the lake and lush backyard. Outside, relax on the expansive wrap-around upper deck or stroll down to your private shoreline, where you'll find a firepit, dock, and plenty of room for entertaining. The separate double-car garage features a cement floor and its own dedicated electrical panela great space for hobbies, storage, or a potential workshop. Whether you're looking for a year-round home or a weekend getaway, 31 Alpine St is the perfect place to unwind, entertain, and soak in the beauty of lakefront living. (id:45725)
513 - 25 Neighbourhood Lane
Toronto (Stonegate-Queensway), Ontario
Client RemarksLive and/or invest in the quiet, tranquil, quintessential South Etobicoke "Queensview - BackyardBoutique Condos" steps to trails, transit, minutes to Humber River Trail, Sherway Gardens, QEW, The Gardiner, Downtown Toronto and restaurants like Joeys, The Key, Cactus, Toms ice Cream and much more. Unit is currently leased hence is perfect for investors looking for turn key opportunity to take over a unit with a high paying quality tenant. Tenant paying $3,000 per month. This impressive 5th floor unit boast a bright open-concept floor plan with laminate floors throughout, Stainless Appliances, Ceaserstone Countertops, Valance Lighting, and Backsplash. This brand new never lived in unit comes with one parking and one locker with 9" ceiling. Perfect foranyone looking for a perfect opportunity with Parking and Locker. Enjoy Indoor Gym, Guest Suite,Ground Floor Party Room with Kitchenette, Fireplace Lounge, Meeting/Dining Room, Pet Grooming Room, Children's Play Centre, and Outdoor Patio with BBQ Area and a 1 acre park with playground and splash-pad. (id:45725)
4699 Irena Avenue
Burlington (Alton), Ontario
Meticulously maintained 3-Bedroom, 3-Bathroom Double Garage Detached Home in Sought-After Alton Village!Welcome to this well-maintained and beautifully appointed 3-bedroom, 3-bathroom home located in the highly desirable Alton Village community. This quality Fernbrook built home features every upgrade possible from the builder and offers a perfect blend of comfort, style, and functionality. Great curb appeal with new premium garage doors (Plus epoxy garage flooring) and custom patterned concrete driveway, front steps, oversized porch and walkways all around the home. Open-concept main floor with high-end Brazilian Jatoba hardwood flooring, a spacious living and dining area, large windows that fill the space with natural light and potlights throughout. The modern eat-in kitchen is equipped with premium white cabinetry, stainless steel appliances, granite countertops, marble tile backsplash, a large island with plenty of seating, ideal for everyday living and entertaining. Hardwood stairs with custom metal spindles lead upstairs to the spacious primary bedroom which includes a walk-in closet and a private ensuite with a soaker tub and separate shower. Two additional bedrooms are bright and generously sized, with easy access to a full bathroom.The basement offers potential for future finishing or additional living space. Enjoy a private backyard perfect for relaxing or outdoor dining. Located close to top-ratedschools, parks, shopping, and major highways, this home offers exceptional value in a family-friendly neighbourhood. Don't miss your chance to live in one of Burlingtons most vibrant and growing communities. (id:45725)
106 - 1490 Bishops Gate
Oakville (Ga Glen Abbey), Ontario
Welcome to this beautifully upgraded and Renovated 1+1 bedroom (April 2025), 1 four-piece bathroom condo located in Oakville's prestigious Glen Abbey community at 1490 Bishops Gate. This bright and spacious unit has been extensively updated as of April 2025, featuring brand-new luxury vinyl plank flooring throughout, new modern kitchen with quartz countertops and undermount sink, sleek pullout faucet, and new premium Samsung appliances including a fridge and cooking range. The functional layout includes a versatile den that can serve as a home office or guest room, or additional living space. The appliances and flooring are brand new. Enjoy the convenience of one dedicated parking spot and two storage lockers. Ideally situated close to all amenities, residents have easy access to the Glen Abbey Community Centre, top-rated schools, parks, camping areas, public transit, major highways, grocery stores, restaurants, shopping, and much more making this a perfect blend of comfort, style, and convenience. (id:45725)
