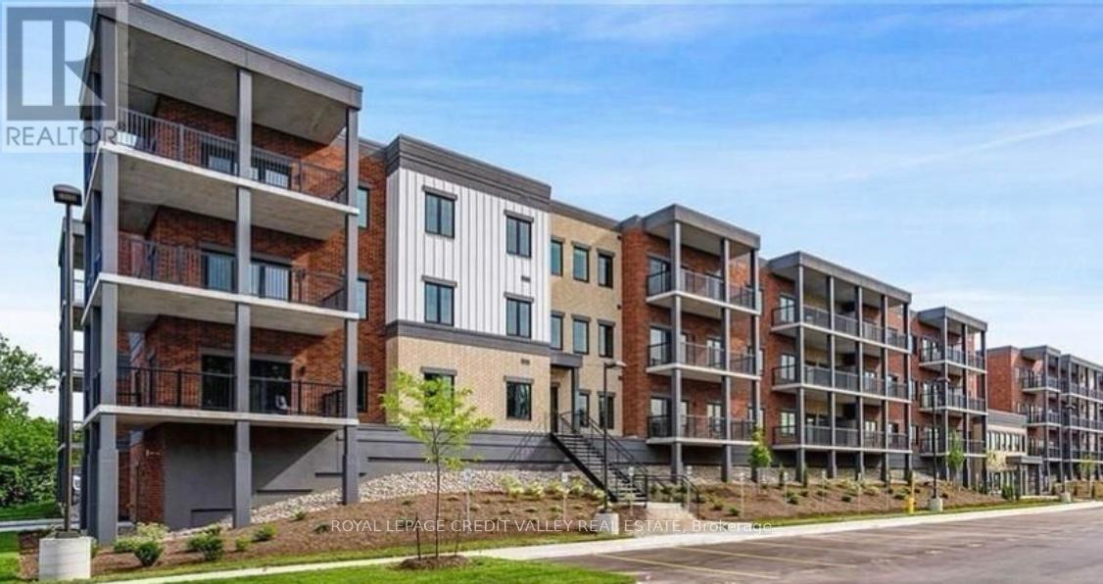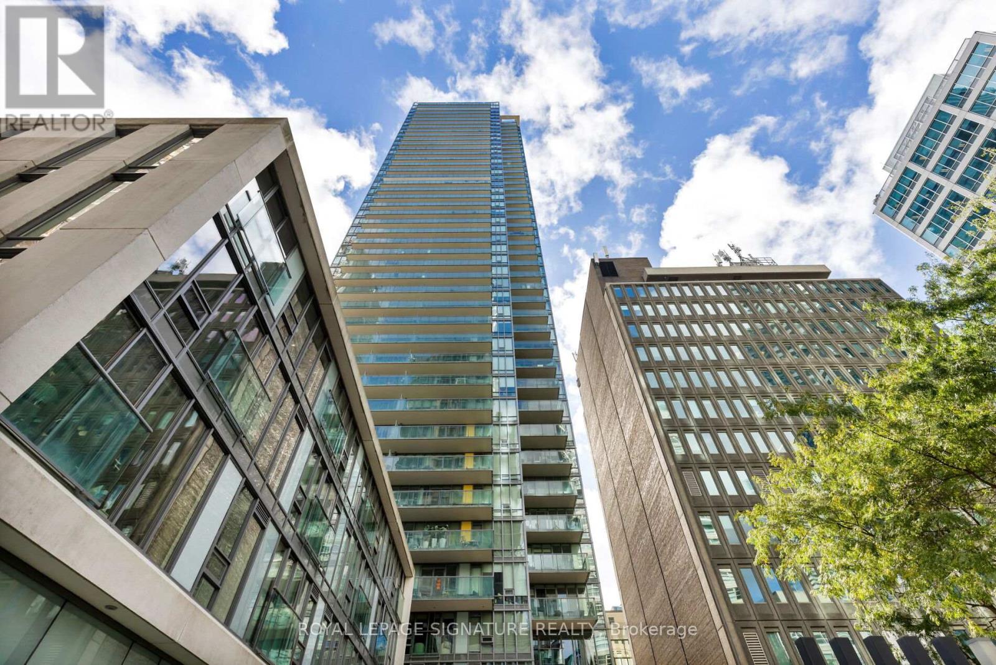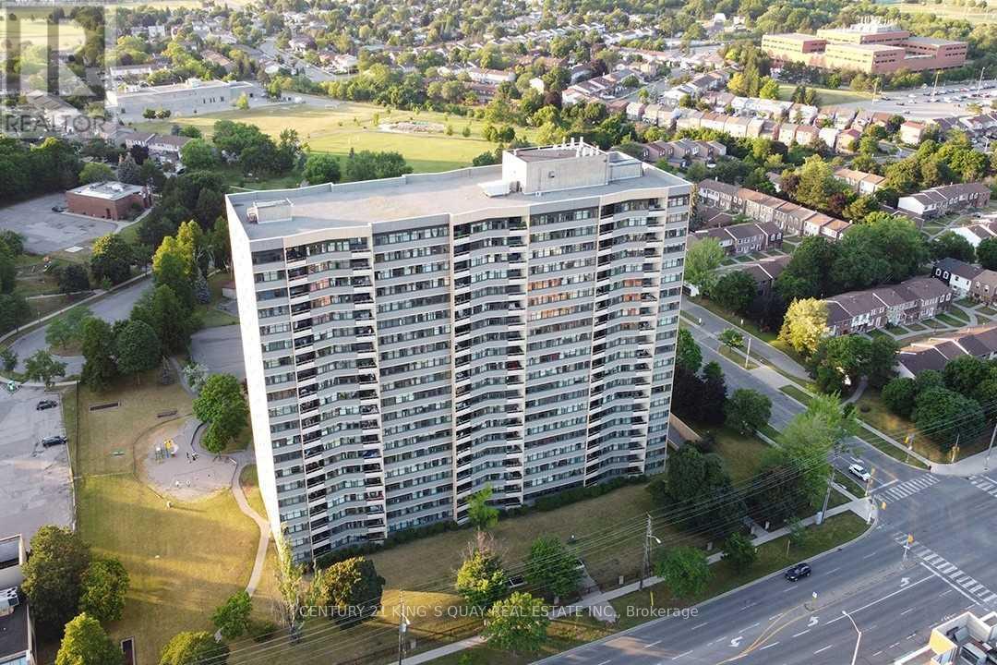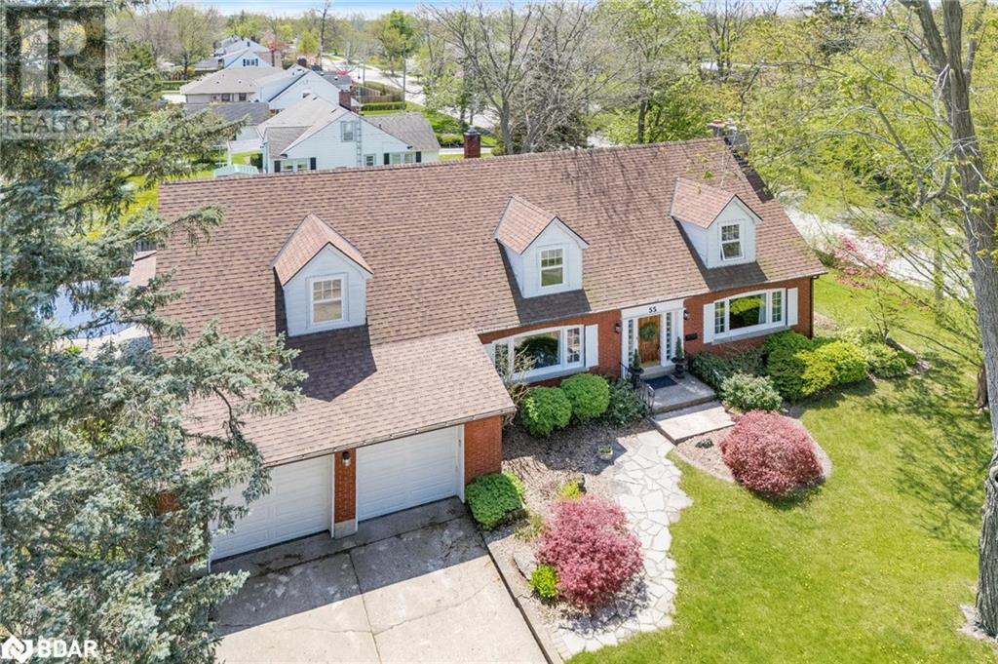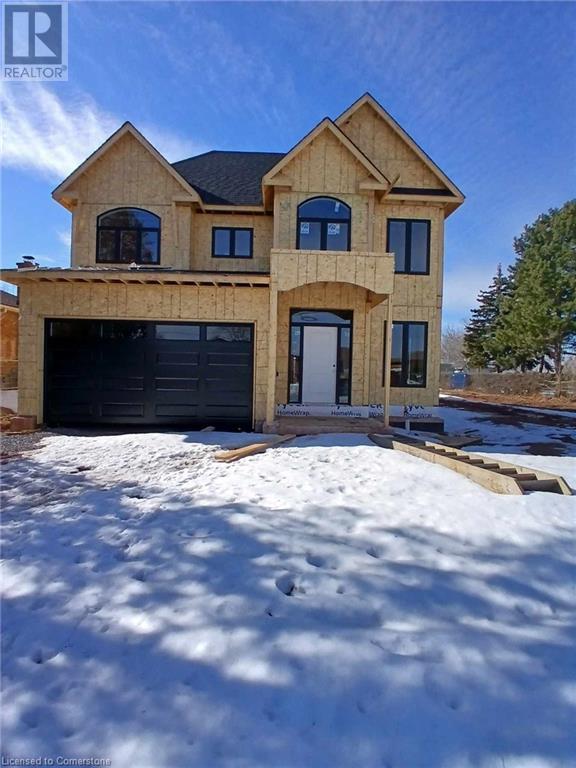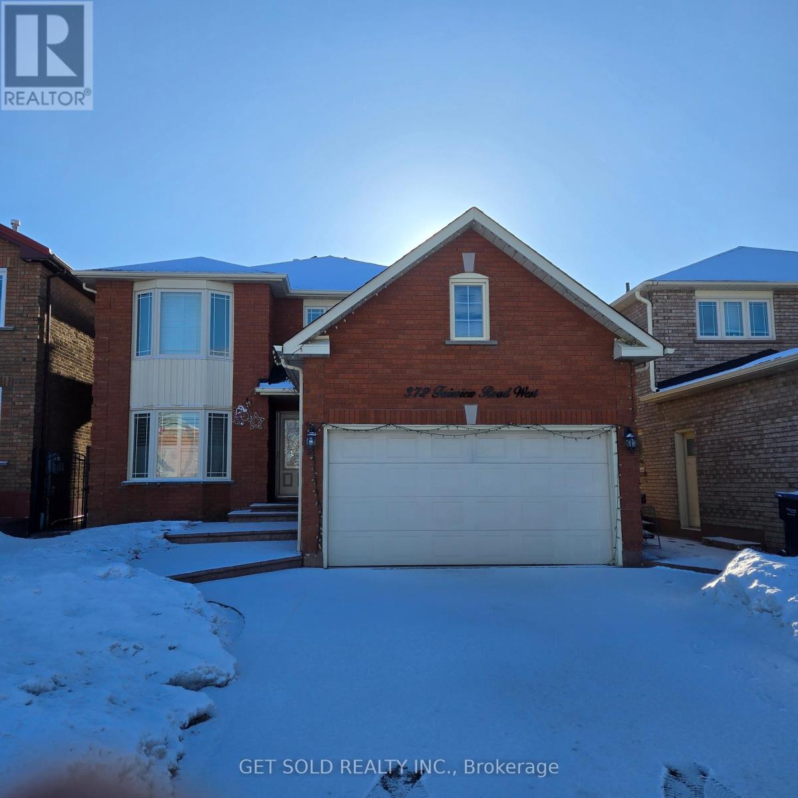201 - 121 Mary Street
Clearview (Creemore), Ontario
Welcome to The Brix, a brand-new, never-lived-in 700 sq. ft. boutique condo in the heart of charming Creemore! Features You'll Love: 9' Ceilings - Spacious & airy feel, Open-Concept Kitchen - Sleek quartz island & undermount sink, Bright Living Room - Walkout to a beautiful terrace, Premium Finishes - Modern design & high-end details. Prime Location for Outdoor Enthusiasts! Enjoy golf courses, nature trails, parks, skiing resorts, and pristine beaches just minutes away. Building Amenities: Fully equipped gym, Stylish party room, Parking & locker included. Experience luxury, comfort, and nature in one perfect package. Don't miss this rare opportunity! (id:45725)
212 Charles Street E
Ingersoll (Ingersoll - South), Ontario
Ready to build some sweat equity? This large family home might be what you're looking for. All the big ticket items have been done: new furnace and ductwork, new windows, new metal roof, and new siding! The main floor is spacious & open concept and awaiting the finishing touches. Upstairs you'll find a family room, 3 good-sized bedrooms (all with closets) and a roughed-in bath. Located close to schools, shopping the downtown core & major. highways. A lot of the building materials required are on site. Perfect for those appreciating the value of TLC. (id:45725)
433 - 135 Lower Sherbourne Street
Toronto (Waterfront Communities), Ontario
Welcome To Time & Space By Pemberton! This 1+Den Suite Features A Functional Layout With North Exposure. The Den Is Perfect For A Home Office Or Extra Storage. Located At Front St E & Sherbourne, Enjoy Easy Access To The Distillery District, St. Lawrence Market, TTC, And Waterfront. Experience Premium Amenities, Including An Infinity Pool, Rooftop Cabanas, BBQ Area, Gym, Yoga Studio, Games Room, And More. Internet Is Included In The Lease. Don't Miss This Prime Downtown Opportunity! (id:45725)
2006 - 33 Lombard Street
Toronto (Church-Yonge Corridor), Ontario
Step into urban living at its finest in the heart of downtown Toronto! This stunning 2-bedroom, 2-bath corner unit offers a bright, airy atmosphere with modern finishes, a smart layout, and breathtaking views of the vibrant city below. Flooded with natural light from floor-to-ceiling windows, every corner of this 20th-floor gem feels fresh and inviting. Enjoy unobstructed lake views from the bedrooms, a rare treat in city living! Fully renovated in 2016, the space features stylish laminate flooring, a modernized kitchen with full-sized appliances, and updated bathrooms and lighting, all meticulously maintained. Location is key, and this property delivers. Nestled in a quieter spot within the downtown core, you're just steps from the lush greenery of St. James Park and can admire the nearby historic church right from your window. Explore the best of the city with St. Lawrence Market, Yonge Street, and Union Station all within walking distance, plus an array of top-notch dining and entertainment options. (id:45725)
166 Bean Crescent
Ajax (Northwest Ajax), Ontario
Welcome to your charming and spacious three-bedroom, three-bathroom Freehold Townhouse nestled in a Northwest Ajax neighbourhood. Newly Painted And Well Maintained Home, Very Convenient Location! Close To Parks Schools And Stores. New Furnace(2024) New Air Condition(2024) And New Water Heater, Discover this affordable Freehold Townhouse for First-Time Homebuyers, "Half-finished basement with rough-in plumbing, electrical, and framing complete. Ready for your Finishing touches! "Home Shows Extremely Well. " Private backyard accessible through the garage, perfect for added security and convenience". Linked By Garage On One Side Bigger Model Than Most! Located in a family-friendly neighborhood, Ready to move, Don't Miss Out On This Amazing Opportunity. (id:45725)
1410 - 2050 Bridletowne Circle
Toronto (L'amoreaux), Ontario
*Fully Renovated 3 Bedrooms Corner Unit In Bridletowne *Approx 1200 Sqft**$$$ Upgrades In 2021: Modern Kitchen W/ Quartz Countertop &Backsplash, Newer Washroom W/ Shower Stand & Glass Door, New Laminate Flooring, Modern Lighting *Bright And Spacious Unit W/Unobstructed View* Ensuite Laundry And Locker *Close To All Amenities, Steps To Bridlewood Mall, Park, Schools, TTC, Hospitals... (id:45725)
7 - 50 Casmir Court
Vaughan (Concord), Ontario
Located at 50 Casmir Court in Vaughan, this office space offers seven individual offices, a shared bathroom, and a fully equipped kitchen on the second floor. The property boasts ample parking spaces, ensuring convenience for both staff and visitors. Situated in a vibrant business district, it provides easy access to major highways and is in close proximity to various amenities, making it an ideal location for businesses seeking a functional and accessible workspace. Office spaces are located on the second floor accessible via stairs (id:45725)
1154 Innisfil Beach Road
Innisfil (Alcona), Ontario
An exceptional investment opportunity in the heart of Innisfil's primary commercial district! This 1.039-acre draft-plan-approved site offers a 169,722 sq. ft. 8-storey mixed-use development with 160 condominium units and 4,015 sq. ft. of retail space. Strategically positioned along Innisfil Beach Road, the area is experiencing rapid residential and commercial growth, supported by excellent transit connectivity via nearby bus routes, Barrie South GO Station, and easy access to Highway 400 (10 km away). Residents will enjoy proximity to major retailers (Shoppers Drug Mart, NOFRILLS, Canadian Tire, Costco), top schools, and premier recreational destinations like Innisfil Beach Park and multiple golf courses. With its central location, strong infrastructure, and high demand for urban expansion, 1154 Innisfil Beach Road presents a rare large-scale development opportunity in one of Innisfils fastest-growing corridors. (id:45725)
55 Parkway
Welland, Ontario
Top 5 Reasons You Will Love This Home: 1) Situated in the prestigious Chippawa Park neighbourhood, this 4,436 sq.ft. family home features five spacious upstairs bedrooms, each with a walk-in closet, plus a primary suite with an ensuite, and a basement bedroom, excellent for guests 2) Freshly painted in elegant Benjamin Moore designer colours, creating a stylish and inviting atmosphere and included brand new stainless-steel appliances in the kitchen 3) Private, tree-lined backyard delivering an entertainers dream, complete with an inground saltwater pool, a charming gazebo, and a covered porch 4) Oversized 22' x 22' heated double garage easily fitting large vehicles and including a storage loft, inside entry, and a separate basement entrance to a partially finished basement, creating the potential for an in-law suite 5) Walking distance to public and catholic schools and just steps from Chippawa Park, where you can enjoy skating, tobogganing, a summer splash pad, a playground, a baseball diamond, and beach volleyball. 3,266 sq.ft. with a partially finished basement. Age 77. Visit our website for more detailed information. (id:45725)
141 Margaret Avenue
Stoney Creek, Ontario
New custom built home with full Tarion warranty situated on a prime 43 x 175 pool size lot in Stoney Creek. This home offers 3075 sq feet of finished space in addition to unfinished 1400 sq feet in the basement with a separate entrance, ideal for an in-law suite. The main floor has a powder room, walk in closet, mudroom with an entrance from the garage, a large kitchen with a breakfast bar, walk in pantry, dinette and a separate dining room . You will also find a cozy family room with a gas fireplace and a separate den/office space on the main floor. There are 4 bedrooms on the second floor, each with an ensuite bathroom and a walk-in closet. For your convenience the laundry room is located on the second floor as well. The home is ready for you to choose the colors and finishes the way you like. (id:45725)
A208 - 1939 Ironoak Way
Oakville (1005 - Fa Falgarwood), Ontario
Check out this stunning 2nd floor unit available for sale in one of Oakville's Premier and newest office condo developments! With convenient access to the 403, QEW, and 407, this space offers floor-to-ceiling windows with views of a beautiful protected green space. Step outside onto the large balcony for fresh air and a break from the office. Comes with 2 reserved parking spots near the main entrance. Unit is in shell condition ready to be built-out to your needs! (id:45725)
372 Fairview Road W
Mississauga (Fairview), Ontario
Welcome to 372 Fairview Dr. Located In the Sought After Fairview Community. This Spacious Family Home is approximately 2500 SqFt. Above grade + over 1000 SqFt. below grade (Over 3500 SqFt. fully finished) & sits on a very generous/deeper than average (150 ft. deep) premium lot. Features Include: 4+1 large bedrooms & 4 bathrooms. Centrally Located Near Square One, Hwy 403, Public Transit. This Home Is Located Directly Across From T. Philip Elementary School And Offers Much Convenience. (id:45725)
