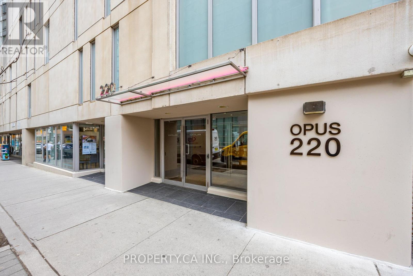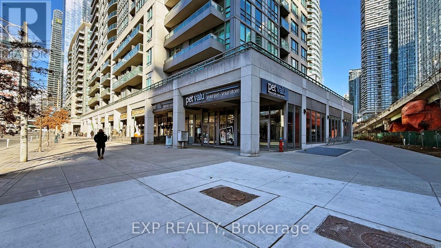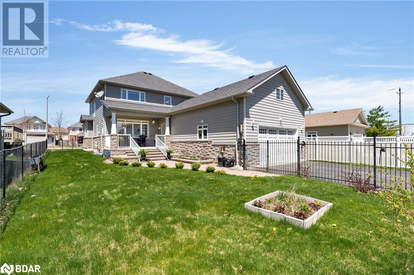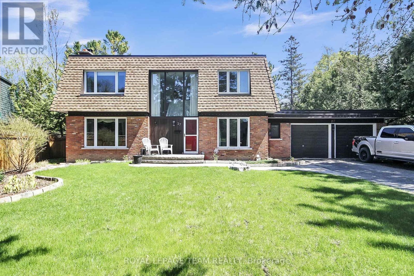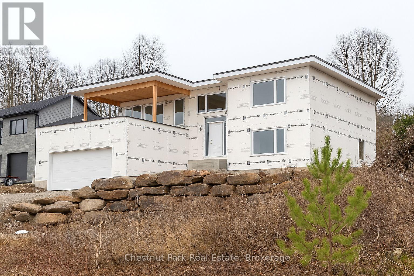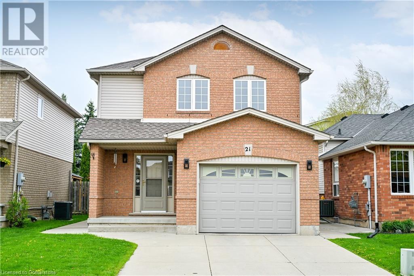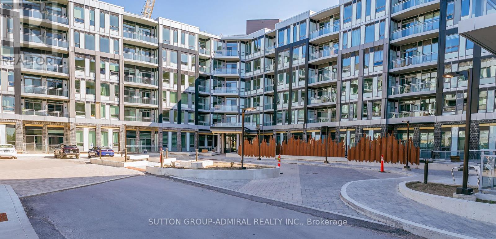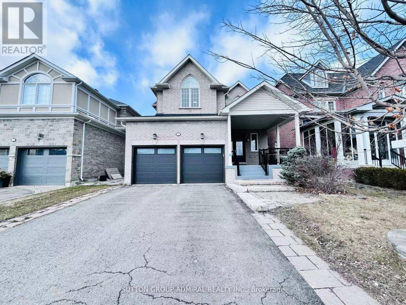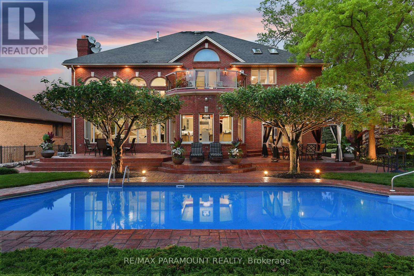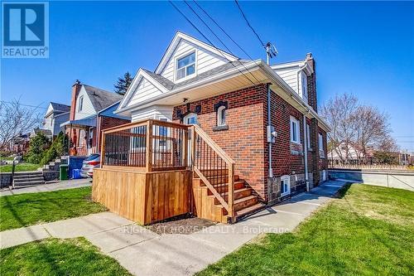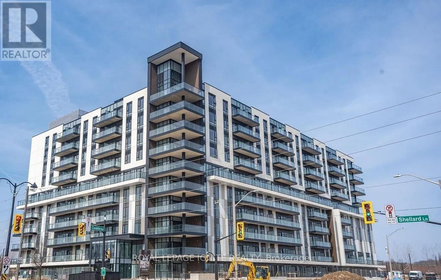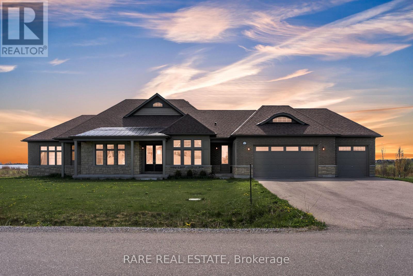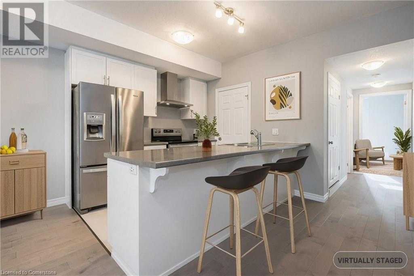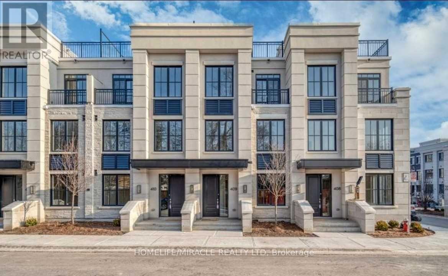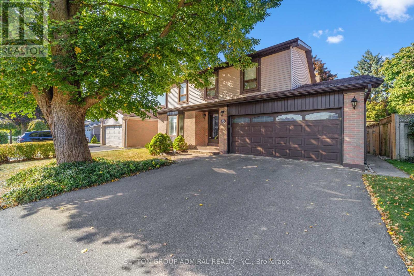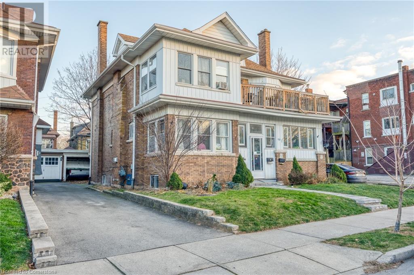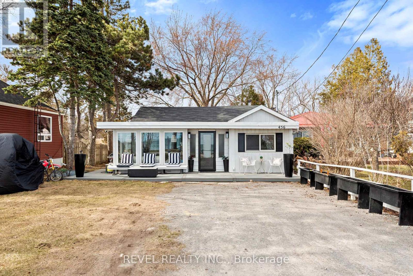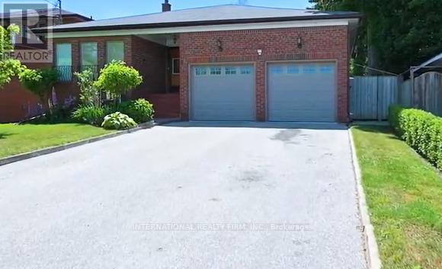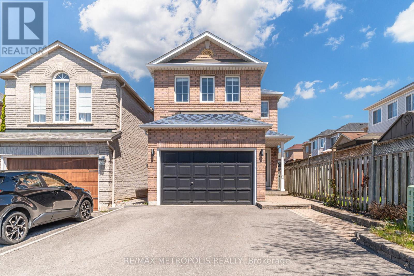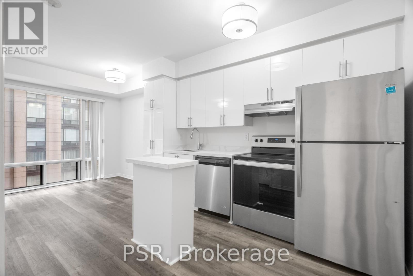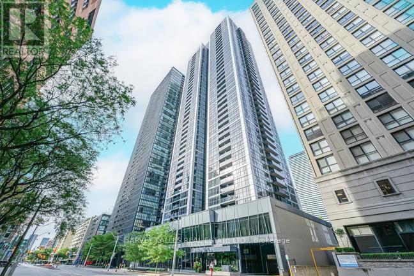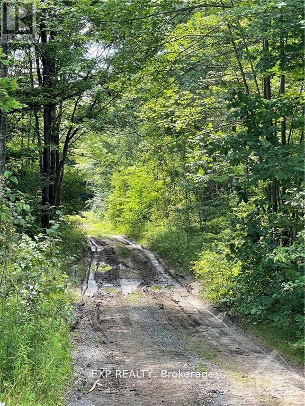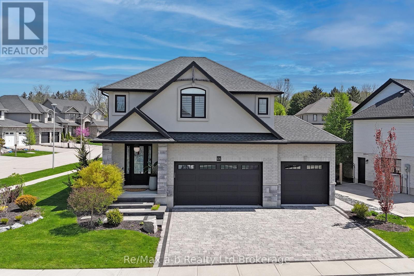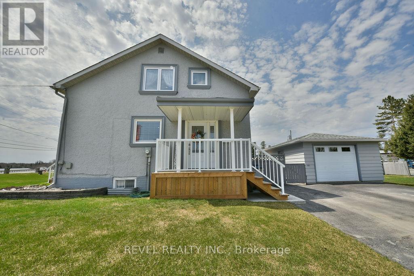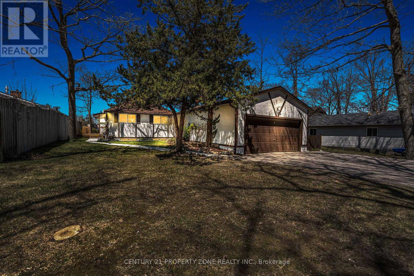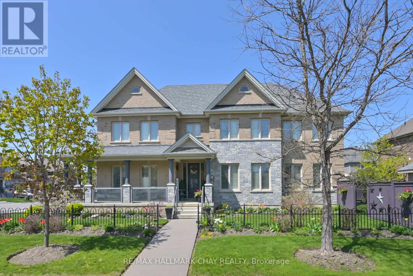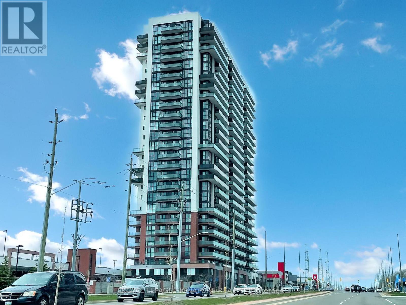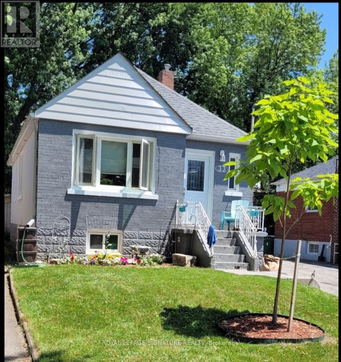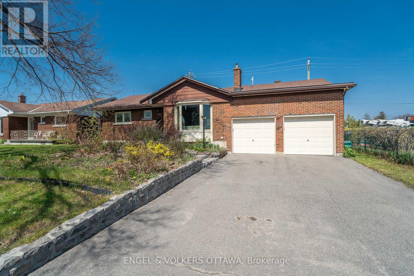43 Kayla Crescent
Vaughan (Maple), Ontario
Location! Location! An Absolutely Stunning 4 Bedrooms, 4 Washrooms, Finished Basement With Full Kitchen and Full Bathroom, Built In Single Car Garage With Remote Control & Space For 3 Cars. Walk To The Best Catholic And Public Schools In The Area, "The Wonderland"!!! , Hospital, Hwy 400 Just Minute Away. Seller sepnd $$$ on upgrade the Storm doors, Driveway and back yard interlocking. (id:45725)
786 Upper Horning Road
Hamilton, Ontario
**HUGE LOT- approx 220 feet deep and 150 feet wide at the back portion** Welcome to your dream home! This lovely 4 bedroom, 4 bathroom property is situated on a HUGE piece of land, offering endless possibilities for outdoor living and entertaining. As it backs onto Stonechurch Road, there are also several other possibilities for this land! Step inside and be greeted by a spacious and welcoming foyer, leading into a gorgeous living room, and windows offering stunning views of the surrounding landscape. The beautiful kitchen boasts ample granite counter space, and a convenient breakfast bar. The dining area is perfect for hosting family and friends, while the cozy family room with a fireplace is the perfect place to relax and unwind after a long day. This home also boasts generous sized bedrooms with new broadloom throughout the upper level. But the real showstopper of this property is the outdoor space. Enjoy the inground heated pool, and afterwards sip on your favorite beverage as you sit by the fire. The additional approximately 12,000 sqft lot offers plenty of room for outdoor activities, while the expansive deck is the perfect spot for al fresco dining and entertaining. Build a tennis court, volleyball court, or create a beautiful garden oasis. Located in a highly desirable neighborhood, this property offers the perfect balance of privacy and convenience. Don't miss your chance to own this incredible home! (id:45725)
2923 - 68 Corporate Drive
Toronto (Woburn), Ontario
Welcome to 68 Corporate Drive a Luxurious Tridel Building With 24/7 Security. Bright & SpaciousWest Facing 1 Bedroom & washroom condo. All Utilities (Heat, Hydro, Water) Included InMaintenance Fee, Enjoy the Amazing Amenities which Include Indoor/Outdoor Pool, Gym, Tennis,Badminton & Squash Courts, Ping pong, Party Room, Bowling Alley, 24Hr Gated Security, Sauna,Bbq & Picnic Area, Library, Billiards, Outdoor parkette/Sitting Area, Whirlpool, Movie Nights &Social Events And much More! Priced to sell, great value! Conveniently Close to Hwy 401, TTC, Future Subway, Scarborough Town Centre, YMCA, Supermarkets,Services, shops & Restaurants! And the amazing amenities of The Consilium Club! (id:45725)
4 - 10 Leith Hill Road
Toronto (Don Valley Village), Ontario
This spacious 3-bedroom, 2.5-bathroom condo townhouse offers the perfect blend of comfort and convenience. Ideally located near Don Mills Subway Station, steps from Fairview Mall, and with easy access to major highways 404 & 401, this home features 1,512 sq. ft. of above-grade living space plus approximately 450 sq. ft. of finished basement. The modern kitchen boasts quartz countertops, a stylish backsplash, and stainless steel appliances. Brand new flooring throughout enhances its appeal, while a cozy new fireplace in the basement and upgraded stair railings add warmth and sophistication. The furnace and AC units (installed in 2015) ensure efficient climate control, and maintenance fees include internet, TV, and cold water. Outside, enjoy a backyard with apple and plum trees, vibrant flowers, and access to a community outdoor pool and children's play park. The home includes one underground parking spot and visitor parking. Situated in a prime neighborhood, it is within walking distance of Fairview Mall, Don Mills Subway, elementary schools (Dallington & St. Timothy Catholic), North York General Hospital, a running track, a community center, and tennis courts. Nearby amenities include Costco, Asian grocery stores (Tone Tai, T&T Supermarket, and Iqbal), Silver City Cinemas, YMCA, and various music, dance, arts, and karate schools. With St. Timothy Catholic Church right across the street, this home offers an unbeatable combination of urban convenience and community charm. (id:45725)
Main - 923 College Street
Toronto (Trinity-Bellwoods), Ontario
Don't miss this exceptional opportunity to establish your business in Toronto's most vibrant high-traffic retail corridor. This brand-new versatile street-level commercial space is ideally positioned on the south side of College Street between Ossington Avenue and Dovercourt Road - a thriving hub renowned for its eclectic mix of boutique shops, specialty restaurants, cafes, and professional services, offering unparalleled business potential in a trendy atmosphere. The property features massive street-facing display windows for maximum brand exposure to both pedestrian and vehicle traffic, while its expansive frontage provides abundant natural light for a bright, inviting commercial space. Exclusive amenities include rooftop naming rights (offering exceptional advertising value), two highly coveted dedicated parking spaces at the rear (a rare find in this area), and a private patio perfect for seasonal outdoor operations or expanded seating.Modern infrastructure includes a new commercial-grade electrical system, separately metered utilities, and an independently controlled HVAC system for personalized climate adjustment. Operational conveniences feature separate rear access for deliveries/staff/customer flow and a flexible interior layout adaptable to various business needs.Located in one of Toronto's fastest-growing dynamic neighborhoods with consistently increasing foot traffic, this premium commercial property with its golden location, contemporary features, and adaptable space represents an outstanding choice for establishing your presence in the city's core business district while securing long-term operational returns. (id:45725)
Ph2104 - 220 Victoria Street
Toronto (Church-Yonge Corridor), Ontario
Step into this charming residence boasting a perfect blend of modern elegance and cozy comfort. This inviting 2-bedroom plus Den, 2-bathroom home, accompanied by a versatile den, offers a spacious sanctuary ideal for relaxation and productivity. Luxury 2+Den Penthouse Unit With 10Ft Ceilings & A Massive Balcony. Floor To Ceiling Windows, Upgraded Kitchen With A Marble Backsplash, Kitchen IslandWith Lots Of Storage. All the utilities are Included ( $150 in Savings). Parking comes at extra cost (id:45725)
1106 - 25 Lower Simcoe Street
Toronto (Waterfront Communities), Ontario
Thousands spent in new upgrades! Welcome to this beautiful 1-bedroom, 1-bathroom condo in the heart of downtown Toronto, located in the highly sought-after Infinity IV Tower: The Final Phase. This stunning unit boasts a spacious, open-concept living area, ideal for both relaxing and entertaining. The highlight of this wonderful property is the newly renovated bathroom, which has been transformed into a luxurious, spa-like retreat. Featuring contemporary fixtures, and sleek design elements, it offers the perfect space to unwind and refresh. In the living area and bedroom, you'll find brand new wide-plank flooring, freshly painted walls, modern lighting and tasteful finishes that create a crisp, inviting atmosphere. Large windows flood the suite with natural light, framing bustling city views that enhance the vibrant urban living experience. Another standout feature of this unit is the included locker, providing extra storage space - an added convenience that not all units in the building offer. The Infinity IV tower is packed with exceptional amenities, including an indoor pool, sauna, fitness centre, 24-hour concierge, and rooftop terrace. Situated just steps from the waterfront, restaurants, shops, and public transit, this condo offers the ideal blend of luxury and convenience. Don't miss out on this incredible opportunity to own your piece of Toronto! Check out the virtual tour and book your showing today! (id:45725)
3123 Stone Ridge Boulevard
Orillia, Ontario
Welcome to this stunning 2-storey 4+ bedroom family home which offers just shy of 3000 sq ft, in the sought-after Stone Ridge community. Perfectly positioned minutes from Costco, Lakehead University, and your gateway to Muskoka, this property delivers lifestyle and luxury in equal measure. The main floor offers a welcoming open-concept design featuring a bright great room with an oversized dining area and chef-inspired kitchen complete with Cambria quartz counters, a centre island, and custom backsplash. Cozy up in the living room with a gas fireplace, or unwind in the main floor primary Suite, highlighted by the cathedral ceilings, a 5-piece spa-like ensuite with soaker tub, glass & tile shower, double sinks, and a walk-in closet. Upstairs features a generous sitting area, three spacious bedrooms (two with walk-in closets), a den/office, and a 5 piece bathroom with a tub and separate shower. The rear entry provides convenience with a 2-piece bath, mudroom/laundry combo with built-ins, and direct access to the double garage with mezzanine storage. Upgrades include hardwood flooring, pot lights, California shutters, and custom blinds throughout. Enjoy covered patios at both the front and back, a fenced backyard with wrought iron detailing, and a private road rear entrance for added ease. The full basement is bright and open, with spray-foam insulated exterior walls, large windows, and a rough-in bath, ideal for future expansion. Move-in ready and loaded with pride of ownership, this home is steps from shopping, daycare, the rec centre, dining, forest trails, and more. A rare opportunity to secure both luxury and location in one of Orillia's most prestigious enclaves. (id:45725)
99 Joseph Street
Fort Erie (Lakeshore), Ontario
Welcome to 99 Joseph Street. Steps from Lake Erie & Trails! A rare opportunity in Fort Erie's growing Lakeshore district! This charming 2-bedroom bungalow with 2 bonus rooms sits on a generous 65x115 ft lot with mature trees and private yard. Step inside to discover an open layout with a gas fireplace, patio doors to a deck, patio doors from primary bedroom to 3 season room and an unfinished bonus room perfect for additional bedroom, den, office or storage. The picturesque fully fenced back yard features a small pond, shed, and kids play set. Investor Alert! Bungalow with Severance Potential. Rezoning to R3 past first Council approval, severance application awaiting Committee of Adjustment, with plans submitted to sever into two lots for future semi-detached builds. Ideal for investors, builders, or visionaries looking to capitalize on Fort Erie's booming real estate momentum, this property offers development potential and cash flow upside in a location that blends small-town charm with waterfront living. (buyers to do their due diligence on permitted use) (id:45725)
27 Sandwell Crescent
Ottawa, Ontario
Welcome to this beautifully maintained four-bedroom, two-and-a-half-bathroom single-family home, located on a quiet and highly sought-after street in the family-oriented neighborhood of Beaverbrook. This spacious home offers timeless features, a functional layout, and a backyard retreat complete with an inground pool perfect for growing families and entertaining guests. The main floor boasts a den, bright and inviting living room, a formal dining room, and a cozy family room, all with rich hardwood flooring that continues up the hardwood staircase and throughout the second level. The updated kitchen is thoughtfully designed with granite countertops, stainless steel appliances, and ample cabinetry. A convenient main floor laundry room and direct inside access to the double car garage and backyard add to the homes practical appeal. Upstairs, you'll find four generously sized bedrooms, including a primary bedroom with 3 pce ensuite bathroom, along with a well-appointed main bath. The hardwood continues throughout the second floor, lending a sense of warmth and continuity. Fully finished lower level offers a spacious recreation room with brand new carpet installed in 2024, along with plenty of additional storage and flexible space for a home, gym, or playroom. Step outside to enjoy the private, fenced backyard featuring a large inground pool with a liner replaced approx.. 2020 ideal for summer fun and outdoor entertaining. Set in the heart of Beaverbrook, this home offers close proximity to top-rated schools, parks, transit, and all the amenities Kanata has to offer. With its combination of space, quality finishes, and unbeatable location, don't miss out on the opportunity to live in one of Kanata's most desirable neighborhoods. (id:45725)
452 Surrey Drive
North Bay (Airport), Ontario
Choose your own finishes and watch your dream home come to life! This 3500 sq ft custom home being built in one of the most prestigious and desirable neighbourhoods in North Bay, is ready for you to make it your own. Walk out and experience expansive views of the city and Lake Nipissing from the large, covered, outdoor living space above the garage. Open concept living room, family room and kitchen with plenty of sunlight. Main floor also features 2 large bedrooms and upstairs another 2 bedrooms, one of which is a primary suite with walk-in closet and ensuite. This home comes fully landscaped and upgrades available to purchaser. Inquire within! (id:45725)
1 - 264 Saratoga Road
Kincardine, Ontario
Welcome to Aberdeen Estates adult style living Condominium Community. This is a great opportunity to purchase an affordable open concept bungalow style Condo. The layout is perfect for retirees or as an investment rental property. This corner unit has1120 sq feet of carpet free living space with grade level access to the garage, front sidewalk and to the back patio. Other features include newly gas powered in floor heating, a ductless air conditioning unit, in-ground sprinkler system, single attached garage with automatic door opener, concrete patio with privacy fence, Concrete driveway and 3 visitor parking spots right beside this particular unit. The reasonable Condo fees of only $210.00 per Month include grass cutting, snow removal, garbage pickup/recycling and exterior maintenance. Just a short walk to the trails, dog park, place of worship and of course beautiful Boiler Beach. Status certificate is available. Water bill average is approximately $80.00 per Month and a quick closing date is doable. Book your viewing appointment today. (id:45725)
114 Warren Avenue Unit# Upper
Hamilton, Ontario
Welcome to 114 Warren Avenue (Upper Level) — a beautifully updated 3-bedroom bungalow nestled on a quiet street in Hamilton Mountain’s Balfour neighbourhood. This bright and spacious home features a modern kitchen that comes equipped with stainless steel appliances, and in-suite laundry. Ideally located just steps to parks, schools, shopping, and transit, this home is perfect for professionals or families seeking a comfortable, well-maintained rental in a family-friendly community. (id:45725)
21 Holyoake Drive
Hamilton, Ontario
Welcome to 21 Holyoake Drive, a well cared for 3 bedroom 2 bathroom home in one of Stoney Creek’s most desirable and mature family neighbourhoods. Surrounded by top rated schools, parks, and everyday amenities, this move in ready home features hardwood floors throughout with no carpet and a bright functional layout. The kitchen was tastefully refreshed two years ago with a clean updated look. The recently finished basement offers plenty of extra living space. Step outside to a large concrete patio, two generous garden areas, and a brand new shed with hydro, perfect for a workshop, hobby space, or extra storage. A solid home in a fantastic location, this one is worth a look. (id:45725)
537 - 2501 Saw Whet Boulevard
Oakville (Ga Glen Abbey), Ontario
Welcome to this bright 1 + 1 apartment in a 6-storey boutique building located in a high demand area of Glen Abbey! This beautifully designed, never-lived-in unit offers airy living & dining area, open concept modern kitchen with quartz countertop, spacious bedroom with large window overlooking green space, versatile den with an upgraded trimmed opening for added privacy, making it an ideal office set up. Enjoy the convenience of a premium parking space with an oversized locker room right behind it - no long walks to storage! Benefit from thoughtfully designed amenities: 2 communal rooftop outdoor spaces, stylish party room &lounge, huge co-working space with private offices & cozy seating, modern gym, Yoga Studio, bike storage & repair station, pet wash station, visitor parking. Enjoy the stunning view of Bronte Creek Provincial Park right from your balcony, bringing nature into you everyday life! Conveniently located with a bus stop just steps away, 5 minutes drive to Bronte GO and easy access to QEW. Surrounded by parks, trails, and green space, this is a perfect blend of urban access and natural beauty! (id:45725)
4 Castleglen Boulevard
Markham (Berczy), Ontario
Stunning, sun-filled luxury 4-bedroom detached home on a quiet street in the prestigious Berczy community, nestled in a peaceful family neighborhood. Unobstructed views of the south pond. Owner Spent $$$ Renovated in 2023 : New Engineered Wood Floor Through-Out entire home, new Powder room, new vanities through-out 2nd washrooms, new elegant double entry french front doors, new garage doors(2023), new furnace(2023), new roof(2023), Plenty Of Pot Lights. Modern open-concept kitchen featuring a central island, Quartz countertops, lots of pantries & a spacious breakfast nook with direct access to the backyard. office with French doors. Generous-sized 4 bedrooms filled with natural light. Spacious Primary bedroom with 5-pcs ensuite and walk-in closet. Finished basement with a wet bar, recreation area & one extra bedroom. Separate laundry room on main floor. Fenced backyard featuring interlocking & a small garden, perfect for BBQs and gardening. Top Ranking School Zone: Pierre Elliott Trudeau H.S! Steps to sports field, children playground, park & trails, and public transit. Close To All Amenities: schools, Shopping Centre, Restaurants, golf course, GO Train station & Hwy 404/Hwy 7, Lots more! (id:45725)
E1210 - 130 River Street
Toronto (Regent Park), Ontario
Step into stylish urban living with this bright and modern 1+1 bedroom condo in the heart of Toronto's dynamic Regent Park neighbourhood. Spanning close to 700 sq ft, this well-designed corner suite makes the most of every inch with clean lines, open spaces, and contemporary finishes throughout. The primary bedroom comfortably fits a king size bed. The open-concept kitchen is both functional and fashionable, showcasing stainless steel appliances and a sleek island that's perfect for morning coffee or late-night bites. Large windows fill the living area with natural light and open onto a generous private balcony ideal for soaking in clear, uninterrupted views of the city. Need a quiet workspace? The separate den easily adapts to your lifestyle. Ensuite laundry and smart storage solutions add to the homes everyday ease. The building delivers when it comes to lifestyle perks think fitness center, games lounge, co-working zones, BBQ terrace, kids play area, party space, pet wash station, and more. Surrounded by culture, community, and convenience, you'll be minutes from green spaces like the Don Valley Trails, local landmarks like the Distillery District, and downtown staples including St. Lawrence Market. Public transit is just outside your door, and major highways are easily accessible. (id:45725)
51 Standish Avenue
Toronto (Rosedale-Moore Park), Ontario
Well Located 1 + 2 Bedroom In Rosedale Near Chorley Park. 1 Bedroom On Main Floor 2nd open concept Bedroom Downstairs Beside Den (like a second apartment) Second kitchen in basement.TTC. Available July 1st, 2025Front Yard Parking, Wood Floors, Fireplace. Quiet Street. Ensuite Laundry, Near Summerhill And (id:45725)
71 Blueheart Bay Street
Ottawa, Ontario
This stunning Richraft-built, "Jameson Corner" model end-unit is ready for you to call it home! This gorgeous 3-storey large corner lot freehold townhome features 3 beds + office/den & 4 baths and is located in the heart of Barrhaven close to all amenities. You wont be disappointed in this wonderful neighborhood steps from schools, parks, transit, nature trails, shopping & more! The main floor offers a walk-in front closet, a den/office & conveniently located 2pc bathroom, perfect space for a home office, or secondary living space. The second level features open concept living areas with hardwood floors. A beautiful upgraded gourmet kitchen features granite countertops, large center island, pot lights, SS appliances, coffee bar area, and upgraded light fixtures. Large floor to ceiling windows offers plenty of natural light with an oversized balcony and natural gas hookup to enjoy summer BBQs. The third level features a large primary bedroom with ensuite and a large WIC. Two additional good sized bedrooms, a full bathroom and a laundry room completes the 3rd level. Unfinished basement has ample storage, wash-up sink, HRV System & tankless HWT perfect for storage or exercise room. Long driveway fits 2 cars with a single garage, parking for 3 cars. Don't miss the opportunity of buying a gorgeous executive home in this wonderful neighborhood just a short few steps from everything, around the corner from Leatherleaf Park and Mother Teresa HS and Longfields Station. (id:45725)
34 Laurentian Crescent
Mattawan, Ontario
This 1.63 acre land comes with a septic system already installed for a 3-bedroom home. Featuring two driveways for convenient access, the property includes a 24' x 16' garage. Backing directly onto the ski hill, and with ATV and snowmobile trails nearby, this lot is ideal for outdoor enthusiasts. Located close to the Ottawa River. Restrictive covenants are in place. (id:45725)
141 Clubview Drive
Amherstburg, Ontario
Welcome to this beautiful custom built 2 storey home backing onto the 16th fairway of Pointe West Golf Course. This home has so much to offer & must be seen to appreciate its comfortable yet elegant design. Sweeping 19ft ceilings span the length of the foyer & into the great rm, featuring 2 storey windows. Two impressive front & back staircases lead to 2nd floor & a unique spiral staircase leads to large bonus room on 3rd floor. Main floor office, dining room, family room, large kitchen w/ breakfast seating & kitchen dining area w/180 views of patios & golf course. New engineered hardwood on main floor. large windows throughout the home. 3 gas fireplaces, 2nd floor laundry, 3 large BR w/custom raised ceiling design + large primary suite w/6 pc ensuite, 2 walk-in closets, 2-way fireplace & large balcony w/impressive views. Finished basement, large patios, heated pool, new AC 2025 (id:45725)
2 Lydia Street
Hamilton (Rosedale), Ontario
Fully renovated main floor unit located on a quiet cul-de-sac in a family-friendly neighbourhood. Features 3 spacious bedrooms, 4-piece bathroom, private separate entrance, and parking included. Bright and modern interior with updated finishes throughout. Conveniently situated near highways, shopping, public transit, schools, and more. Ideal for professionals or small families seeking a comfortable and accessible home. Located at 2 Lydia Street, Hamilton, ON L8K 3B9. (id:45725)
525 - 575 Conklin Road
Brant (Brantford Twp), Ontario
Welcome to this brand new condo located in one of Brantford's most sought-after communities Brant West. This bright and spacious 1 Bedroom + Den unit is situated on the highly desirable 5th floor, offering a perfect blend of comfort, convenience, and modern luxury. The open-concept layout features a stylish, modern kitchen equipped with stainless steel appliances, quartz countertops, and a breakfast bar. Large windows flood the space with natural light and lead to a private balcony ideal for enjoying peaceful mornings or a breath of fresh air. The unit boasts 9-foot ceilings, two full bathrooms, in-suite laundry, a private locker for extra storage, and a dedicated parking spot on the same level making it especially convenient for seniors or individuals with mobility needs. The versatile den can easily serve as a home office or guest room. Residents of this thoughtfully designed building enjoy access to premium amenities, including a movie room, exercise and yoga studios, a party room, rooftop deck with garden, pet washing station, and an entertainment room with a chefs kitchen. Secure building access is provided via fob key and mobile app entry. Don't miss your chance to live in a vibrant, well-appointed community with everything you need right at your doorstep. A must-see! (id:45725)
12 Wellers Way
Quinte West (Murray Ward), Ontario
Welcome to 12 Wellers Way - an exceptional 4-bedroom, 4-bathroom waterfront home nestled in the heart of Quinte West's desirable Murray Ward. This spacious family residence features expansive windows that bathe the interior in natural light and showcase the picturesque views. The open-concept layout is anchored by a large granite-top kitchen, perfect for entertaining and everyday living. Thoughtfully designed with both comfort and functionality in mind, this home offers ample space for growing families and multigenerational living. Ideally located just minutes from the renowned wineries and charm of Prince Edward County, and perfectly positioned between Kingston and Toronto, this home provides the best of both retreat and accessibility, set in a quiet, family-friendly community with access to scenic trails, parks, and local amenities; 12 Wellers Way offers a rare opportunity to enjoy waterfront living in one of Eastern Ontarios most promising regions. (id:45725)
30 Oat Lane
Kitchener, Ontario
RARE END UNIT BUNGALOW-STYLE OPPORTUNITY in Kitchener’s Wallaceton community! This brand-new ground-level Coral model stacked townhome (950 sq. ft.) offers the perfect blend of luxury, comfort, and carefree living—all on one level. Located in vibrant Huron Park, steps from shopping, restaurants, schools, community centres, parks, trails, and highway access. Perfect for first-time buyers, right-sizers, or anyone craving low-maintenance, single-level luxury. Step inside and feel the difference: 9’ ceilings, tile and hardwood floors (carpet-free!), and stainless steel kitchen appliances welcome you home. The bright open-concept great room flows into a chef-inspired kitchen with soft-close cabinets, flush breakfast bar, and abundant storage. Wake up to sunlight in your private primary retreat, complete with ensuite, walk-in closet, and exclusive access to a covered porch—the perfect spot for your morning coffee. A second full bath serves the spacious second bedroom. Enjoy extras like air conditioning, water softener, in-unit laundry with white washer and dryer, air handling system, and parking right at your door. As a rare end unit, you’ll love the added privacy, extra windows for natural light, and the freedom of maintenance-free living (lawn care, snow removal, garbage pickup included). Imagine life simplified—single-level, low-maintenance luxury awaits. Book your showing today! Photos with furniture are virtually staged; this is a new-build, never lived-in home and move-in ready. (id:45725)
1603 - 297 Oak Walk Drive
Oakville (Ro River Oaks), Ontario
Amazing Layout With Balcony! Open South-West Exposure With Stunning View. Modern, 9Ft Ceilings, Laundry/Storage Room, Built-In Appliances, Parking & Locker Included As Well! Prime Uptown Core Oakville Location - Walking Distance To Everything! Hospital, 407, 403, Sheridan College, Walk To Longo's, Superstore, Walmart, Lcbo, Restaurants (id:45725)
409 - 1205 Gooseberry Lane
Mississauga (Mineola), Ontario
Stunning executive townhouse in the award-winning Reserve Townhouse Complex, located in the prestigious East Mineola neighborhood. This exceptional home boasts nearly 400 sq ft of private rooftop terrace perfect for entertaining or enjoying serene outdoor living. The main level offers a bright, open-concept living and dining area with large windows and abundant natural light. The second floor is dedicated to a spacious and private primary suite, creating a peaceful retreat. The third floor features two well-proportioned bedrooms with a shared full bath, along with an open den ideal for a home office, study area, or children's play zone. Designed for both style and function, this home delivers the comfort of a full-sized residence within a low-maintenance condo setting. Includes two underground parking spaces and a private storage locker for added convenience. Enjoy a prime location just moments from the lake, Port Credit marina, shops, cafes, top-rated schools, and beautiful parks. Easy access to the QEW, GO Transit, and public transportation makes commuting a breeze. An outstanding opportunity to own a spacious, elegant home in one of Mississauga's most desirable communities. A must-see for those seeking luxury, lifestyle, and location. (id:45725)
1806w - 202 Burnhamthorpe Road E
Mississauga (City Centre), Ontario
Brand new spacious 2 bedroom plus den, 2-bathroom suite featuring an impressive 100+ sq.ft. terrace with a clear, private view, plus an additional balcony. This unit is designed for comfort and luxury. The primary bedroom includes a 4-piece ensuite, while the second bedroom, located at the corner, offers private terrace for abundant natural light. The second bathroom features a glass-enclosed shower. Enjoy stainless steel appliances, front-load washer and dryer, a parking spot and a locker. Everything is brand new, untouched, and waiting for you! Ideally located within walking distance to Square One Mall, Celebration Square, the YMCA, Living Arts Centre, City Hall, dining, grocery stores, and convenience shopping, plus nearby schools and Sheridan College. The area also provides access to community centres, libraries, parks, ravines, and trails. Commuting is convenient with MiWay Transit (and future LRT), GO Station access, and quick connections to highways 401, 403, 407, 410, and the QEW. The building offers fantastic amenities, including an outdoor terrace, pool and patio, gym and yoga studio, party room, media room, games room, two guest suites, indoor and outdoor children's play areas, and a study room. (id:45725)
2317 Carpenters Circle
Oakville (Ga Glen Abbey), Ontario
This exceptional 3,646 above grade-square-foot Glen Abbey residence is perfectly positioned on a quiet, sought-after street, backing onto the lush, dense ravine of the 14-Mile Creek, meandering trails weave through the untouched serenity of nature, offering an idyllic escape for exploration and tranquility. Upon entering, you step into a soaring two story entrance foyer. The heart of the home is the recently updated gourmet kitchen and family room with a stunning view of the ravine. The main and upper levels boast full hardwood flooring. The spacious open-concept main floor features a large formal living room, dining room, and family room with a gas fireplace. It also provides a study room and a breakfast area that opens to the stunning backyard. Envision, unwinding by the fireplace, beautifully set against dramatic ravine views from the windows. Whether it's the soft warmth of the fire or the serene views of your outdoor haven, every moment here invites you to relax, recharge, & revel in the tranquility of your surroundings. Upstairs, the home offers four large bedrooms. The primary suite serves as a personal retreat with a walk-in closet and a luxurious five-piece ensuite bathroom. The finished lower level is fully equipped to serve as an in-law or nanny suite with a fifth bedroom, a renovated three-piece bathroom, a large hall/living room with a gas fireplace, and pantry/kitchen. Conveniently located 45 mins from Toronto, minutes from both Oakville and Bronte GO stations with close access to QEW. Crafted with a superior level of artistry in finishes, the residence combines timeless design with modern functionality. This residence is a true entertainer's dream. Seamless indoor and outdoor venues blend into the meticulously landscaped grounds, with multiple lounging deck/patio levels. This is a rare find in Glen Abbey. (id:45725)
32 Mayvern Crescent
Richmond Hill (North Richvale), Ontario
Welcome to this beautiful, fully renovated four-bedroom detached home, perfectly situated on a premium lot in the highly sought-after North Richvale neighbourhood. Designed for modern living, this home features an open-concept layout, elegant hardwood flooring throughout, and a gourmet kitchen with high-end finishes ideal for both everyday living and entertaining.The spacious main floor laundry room adds convenience. This home includes a side entrance providing the opportunity to add a basement Rental apartment . All bathrooms are Beautifully renovated , and second floors bathrooms have heated floors and Heated towel Racks.. Step outside to enjoy the expansive Beautiful backyard, perfect for relaxation and outdoor gatherings.Located in a well-established community, this home is just minutes from top-rated schools, premier shopping centres, scenic parks, and picturesque hiking trails. Experience the perfect balance of serene suburban living with effortless access to urban amenities. (id:45725)
93 Barnesdale Boulevard
Hamilton, Ontario
LEGAL non-conforming triplex situated on a quiet boulevard in the Hamilton downtown core. This massive value add opportunity features 3814 (5000 sq ft including basement) square feet ready for stabilization. Unit mix includes main floor- 2bed, 1bath $2152.50 + hydro, second floor 2bed, 1 bath $1063 + hydro, third floor/loft 1bed, 1bath $1048 + hydro. All on month to month leases. Square footage is spread out effectively creating large units with upside on renovations and reconfiguring the space. Loft unit was renovated in last few years. The opportunity continues with an unspoiled 1242 sq ft basement w/ walk-up & high ceilings optimal for creating storage lockers and possible coin op laundry setup for the building. Zoned the coveted R1A you'll also find ease in a large detached garage (306 sq ft) perfect for a 4th legal unit. Lastly, the parcel includes a semi-detached 1 bay garage on opposite side (ideal for storage-176 sq ft). Endless upside with this massive asset including ample parking & a reconstructed roof (including sheathing) in 2015. Potential stabilized rent of almost $8000 across 4 units. Second floor unit will be VACANT on possession! (id:45725)
456 Crystal Beach Boulevard
Whitby (Whitby Industrial), Ontario
Welcome to 456 Crystal Beach Blvd, a rare opportunity to own a beautifully renovated waterfront bungalow on one of Whitbys most exclusive and peaceful streets. This 3-bedroom, 2-bath home offers the perfect blend of comfort, style, and serenity, with breathtaking views of Lake Ontario and no rear neighbours. Inside, you'll find a cozy living area with a wood-burning fireplace, a sunroom filled with natural light, and a newly updated kitchen featuring stainless steel appliances, quartz countertops, and sleek cabinetry. Every room has been thoughtfully designed to showcase the surrounding beauty, offering lake or ravine views throughout. Tucked between the shoreline and a lush conservation area, this home is ideal for nature lovers, retirees, or anyone seeking a quiet escape without sacrificing convenience. Just five minutes to the 401, GO station, shopping, and dining. Located on a private, gated road and connected to municipal water, this is lakeside living at its finest. Come experience the lifestyle you've been waiting for! (id:45725)
Lower - 172 Manse Road
Toronto (West Hill), Ontario
Spacious lower level unit suitable for the large family/students. T T C at the doorsteps; Minutes to 401,G O/V I A transit stations; Located near Public/Middle and High schools, Catholic school, parks, shopping centers; walk to community/recreation center, library etc.; Drive/ use the transit to Centennial College/ University of Toronto -Scarborough Campus (id:45725)
26 Perfitt Crescent
Ajax (Central), Ontario
Welcome to 26 Perfitt Crescent, Ajax! This beautifully maintained home is nestled in a quiet, family-friendly neighbourhood in the heart of Ajax. Featuring a spacious and functional layout, this property offers 3 bright bedrooms, 3 bathrooms, and a modern kitchen with stainless steel appliances. Enjoy a cozy family room, an open-concept living and dining area, and a private backyard perfect for outdoor relaxation. Conveniently located close to top-rated schools, parks, shopping, transit, and Hwy 401/407, this home is ideal for families or professionals seeking comfort and convenience. Available for lease don't miss this fantastic opportunity to live in one of Ajax's most sought-after communities! (id:45725)
621 - 50 John Street
Toronto (Waterfront Communities), Ontario
This stylish studio features a functional layout with modern finishes, a sleek kitchen, and a cozy living/sleeping area. Enjoy the convenience of in-suite laundry and access to premium amenities Including A Concierge, Gym, And A Rooftop Terrace With BBQs, Along With A Party Room And Lounge, Movie Theatre, And Golf Simulator For Added Entertainment. Situated In The Heart Of The City, This Property Offers Unmatched Proximity To The Subway, Financial District, Entertainment District, And The Lively Neighbourhoods Of King And Queen West, With Easy Access To The Gardiner Expressway. Experience Toronto's Finest Restaurants, Theatre, Shopping, And Vibrant City Life Right At Your Doorstep! (id:45725)
403 - 28 Ted Rogers Way
Toronto (Church-Yonge Corridor), Ontario
Welcome to this newly renovated sleek one bedroom unit in highly demand downtown Couture Building to experience the urban luxury living! This unit offers you open concept layout that blends the kitchen, dining and living area seamlessly. The modern kitchen features all stainless steel appliances with chic cabinetry, caesar stone counter top and mosaic glass backsplash. The stunning floor to ceiling large windows allow you to enjoy the urban city views day and night. The Prime bedroom with walk-in closet. Excellent location with walking score of 99! Short distance to Yonge/Bloor two subway lines, University of Toronto, restaurants, cafes, shopping and Yorkville. Building features great amenities with 24 hours concierge, gym, party room, whirlpool hot-tub, indoor/outdoor pool, games room, guest suites, theatre, visitor parking and more. Don't miss this opportunity to indulge yourself in this sophisticated urban living! (id:45725)
00 B Concession Road 4 Road
Alfred And Plantagenet, Ontario
Beautiful, incredible 46.9 acre wooded lot with a pond/small swimmable lake about 2 acres in size and 12 feet deep. Teaming with life, fish and frogs, and attracting all sorts of wildlife. Property has two drilled, capped wells (drilled by municipality for water tank). Lot also has two small cabins built as forest management structures, not needing a permit. A few short minutes from Old Highway 17 In Plantagenet and about 20 minutes from Rockland. The mixed woods trees provide shade and privacy but also a sense of seclusion while being close to modern amenities. The perfect retreat, or space to build your new home. See also MLS (19.3 acres) and MLS (15 acres). Access to land only through Realtor booked appointment and only with that Realtor may you walk the land. (id:45725)
1236 Alberni Road
Woodstock (Woodstock - North), Ontario
Executive Living at Its Best. This exceptional home sits on a premium corner lot in a sought-after neighbourhood, offering standout curb appeal with a hardscaped front entrance, manicured gardens, and an interlocking driveway leading to a triple garage. From the moment you arrive, the attention to detail is clear starting with the stained glass front door. Inside, a spacious entryway opens to a unique and thoughtfully designed layout. The central living room boasts soaring two-storey ceilings, anchored by a striking stone fireplace. An open hallway wraps around the upper level, adding architectural interest and a sense of openness. Stone pillars frame the large formal dining room, perfect for entertaining. The kitchen is a chefs dream with a generous island, ample cabinetry, and a walk-in pantry. An oversized mudroom with laundry offers direct access to the garage. Upstairs, a tucked-away office nook provides a quiet workspace. The private primary suite is truly a retreat, featuring a spacious bedroom, walk-in closet, and a luxurious ensuite with soaker tub and oversized shower. Two additional bedrooms and a full bath complete the second floor. The lower level is designed for relaxation and fun, featuring a welcoming family room with wet bar, a dedicated home theatre (with screen and projector included), space for a pool table and poker table, a convenient two-piece bath, and plenty of storage including a cold room. Outside, enjoy summer evenings on the composite deck under the gazebo. A large garden shed adds functionality. Located near Pittock Lake, this home offers easy access to walking trails, fishing, and boating. (id:45725)
72 Georgian Grande Drive
Oro-Medonte, Ontario
Welcome to Braestone, Oro-Medontes premier country estate community, where refined living meets a farm-to-table lifestyle. Situated on a serene, forested one-acre lot, this newly built 6-bedroom, 6-bathroom home offers over 5,400 square feet of modern country elegance. A chefs kitchen with sleek black cabinetry and top-tier integrated appliances anchors the home, ideal for entertaining. Grand interiors feature soaring ceilings and beautifully crafted spaces. The main-floor primary suite provides a spa-inspired retreat with a steam shower and spacious walk-in closet. Upstairs, three additional bedrooms, a media room, and heated bathroom floors add comfort and convenience. The fully finished lower level includes a gym, recreation room, two bedrooms, and a spacious office. Thoughtfully designed, this home features smart technology, a dog washing station, EV charger, extra-deep garages, and an expansive deck for outdoor gatherings. Braestone offers a true community experience with fresh produce from Braestone Farm, horseback riding, pond skating, and the charm of selecting a Christmas tree from the communitys sugar shack. Nearby golf, dining, and skiing provide endless adventure. Experience luxury country living where every detail is designed for comfort and elegance. (id:45725)
283 Erie Avenue
Brantford, Ontario
Fall in love with this inviting three-bedroom, two-bathroom brick bungalow in Brantford! Outside, you'll be greeted by a picturesque English garden, creating a tranquil and welcoming entrance. Step inside and discover a well-maintained home featuring a functional main floor layout with bright living spaces, a comfortable flow to the bedrooms, and full bathroom. The basement is an added bonus, boasting a large rec room with a cozy gas fireplace, a fun games area, connvenient 3 piece bathroom, gym space, laundry and tons of storage. The expansive backyard offers endless possibilities for gardening, play, and entertaining. Enjoy the convenience of being close to local parks, a variety of shopping options, the beautiful Grand River, and the extensive trail system for outdoor enthusiasts. Don't miss this opportunity! (id:45725)
864 Riverside Drive
Timmins (Mtj - Main Area), Ontario
This large single-family home offers over 1,500 sq ft of well-maintained living space and sits on a commercially zoned, high-visibility corner lot along a main artery through the city perfect for a variety of commercial opportunities. Featuring 3 bedrooms, 2 bathrooms, and an updated kitchen with quartz countertops, the home shows exceptionally well. Ideally located close to schools, hotels, and restaurants, it also includes a detached 16' x 24' wired and insulated garage, a fenced yard, a deck, and plenty of storage, making it an excellent option for both residential comfort and business potential. (id:45725)
12 3rd Concession Road
Norfolk (South Middleton), Ontario
Beautiful Three Bedroom Brick Bungalow on Nearly Half an Acre Country Living at Its Best!This home offers the ideal blend of comfort, charm, and functionality with stunning views andspace to breathe.Thoughtfully designed for easy, single-level living; The main floor features three bedrooms anda four piece bath. An open concept layout with abundant natural light.The lower level boasts a generous rec room, offering endless possibilities for relaxation,hobbies, or hosting.Outside, unwind around the fire pit or soak in the peaceful surroundings.With an upgraded steel roof and classic brick exterior, this home is built to last. Whetheryoure looking to downsize, raise a family in a serene setting, or find your dream countrysideretreat, this home has it all.From Sunrise to Sunset, you can escape to peace and tranquility - Welcome home. (id:45725)
714 - 103 The Queensway
Toronto (High Park-Swansea), Ontario
Live the High Life at NXT Condos! Step into modern luxury with this sun-drenched 2-bedroom, 2-bathroom suite boasting floor-to-ceiling windows and sweeping, unobstructed views. The bright, open-concept layout features sleek flooring and a stylish kitchen that seamlessly flows into the living area perfect for hosting or unwinding in style. Own a car? You're covered with your own private parking spot and locker - a rare city find. And when you're ready to explore, you're just minutes from High Park, Bloor West Village, the waterfront, and have quick access to downtown Toronto. The resort-style amenities will have you hooked: 24-hour concierge, Indoor & outdoor pools, State-of-the-art fitness centre, Tennis court, Elegant party & meeting rooms. This is more than a condo - its a lifestyle. Come home to the best of city living at NXT. (id:45725)
1312 River Road W
Wasaga Beach, Ontario
Experience the ultimate riverside lifestyle in this beautifully renovated, all-season riverfront bungalow, set on a deep lot nestled along the scenic Nottawasaga River. Tucked back from the main road and surrounded by nature, this home offers 57 feet of waterfrontage with a steel break wall and a private dock perfect for fishing, boating, or simply unwinding by the water. The main level features new flooring and lighting throughout, a modern galley-style kitchen with granite countertops, and open living and dining areas with stunning water views. Two spacious bedrooms, a full bathroom, and a convenient main-floor laundry complete the layout. The bright, walkout lower level doesn't feel like a basement at all its an ideal in-law suite with its own entrance, a full kitchen, a generous recreation room with a cozy gas fireplace, two additional bedrooms, and a 4-piece bathroom. A double car garage adds convenience, while the detached Bunkie offers extra space for guests, complete with a kitchenette and a 3-piece bath. With an updated electrical panel wired for a generator, this home blends comfort, functionality, and a rare opportunity to enjoy waterfront living year-round. (id:45725)
221 8th Avenue
New Tecumseth (Alliston), Ontario
Buyers will LOVE this true, turn key upscale home in Alliston's desired west end! This Previn Court built home , known as THE BEDFORD model, offers approx 3050 sq ft above grade plus a fully finished basement with 5th BR, large rec room & kitchenette area. In law potential is a breeze with inside entry from garage! Main floor layout is ideal for family living and entertaining. Second level is a dream for families with 4 large bedrooms, gorgeous primary bedroom ensuite, 2nd and 3rd BR's share a jack & jill bathroom! Nicely placed on a corner lot allows for a private fenced yard with 8X10 ft matching shed! Main floor mud room is complimented with built in cabinets & coat hooks. Walk to big box stores, restaurants, schools, churches. Close to the bypass for commuters! This immaculate home shows 10+, will not disappoint! (id:45725)
1103 - 2550 Simcoe Street N
Oshawa (Windfields), Ontario
Welcome to unit 1103 at the prestigious UC Tower| Tribute Built Studio Apartment - great for students, new-comers, first-time buyers, and Investors| This unit features laminate flooring, Stainless steel appliances, Stacked washer and dryer, and a good-sized 3 piece bathroom| Clear west exposure with lots of natural light| Unit features a Juliette balcony to allow for a nice breeze throughout the unit| Close to all amenities: RioCan shopping center, public transit, Costco, 407, Ontario Tech University, Durham College, and much more!| This building offers an unmatched recreational facility - State of the art Gym, Exercise Room, Pet Wash, Dog Walk, Bike Storage, Movie Theatre, Business Rooms, Guest Suites, Party Room, BBQ area and more!| Seller has had professional renderings made to furnish the unit by a designer - attached as schedule| (id:45725)
Lower - 33 Sharpe Street
Toronto (Birchcliffe-Cliffside), Ontario
Newly renovated, cozy 1 bedroom lower unit - utilities included! Bright space with plenty of natural light & recessed lighting throughout eat-in kitchen & spacious living room. High ceiling. Large bathroom with shelves, full length mirror & lots of storage. Spacious bedroom with closet. Wonderful family friendly community, just steps to Sandown & several other great parks. Short walk to schools, TTC bus routes, Scarborough GO station, laundry facility, shopping plazas (No Frills, Dollarama, hair salon, etc), fantastic restaurants, Tim Hortons & Starbucks! Short distance to Bluffers Park Beach, Variety Village, Rosetta McClain Gardens & more! (id:45725)
989 Connaught Avenue
Ottawa, Ontario
DOUBLE GARAGE BUNGALOW. RARE MAIN-LEVEL PRIMARY ENSUITE. NO REAR NEIGHBOURS. BACKING ONTO CONNAUGHT PARK. SOON TO COMPLETE A MAJOR REVITALIZATION. Charming brick bungalow situated on a spacious 66' x 100' lot in Queensway Terrace North. The main floor is designed for comfort and effortless entertaining. The spacious living room has rich hardwood flooring, a large bay window that floods the space with natural light, and a cozy wood-burning fireplace. The dining area features ceramic tile flooring and seamlessly connects to the open kitchen. With extensive cabinetry, stainless steel appliances, a large eat-in breakfast bar, and plenty of prep space, the kitchen is ideal for everyday meals and gatherings. The sprawling primary suite, located off the kitchen, features a private ensuite, direct access to the backyard, and a charming brick feature wall. Two well-sized bedrooms and a second full bathroom with a stand-up shower offer flexibility for families and guests. The finished lower level expands your living space with a recreation room, and a separate hobby room with vintage checkerboard flooring and wood-paneled walls adds extra versatility. Step outside to enjoy the backyard, complete with a level grassy area backing onto the Pinecrest Creek pathway and Connaught Park. The property is further enhanced by a two-car attached garage and spacious driveway with parking for four more vehicles. Located in a quiet, family-friendly neighbourhood close to parks and schools such as Algonquin College and Severn Ave P.S., with easy access to transit, the future LRT, and Highway 417, this home is ideal for growing families or investors. This lot has the potential for higher-density development due to the two nearby LRT stations. Although currently zoned R1, recent provincial legislation (Bill 23) and R2 zoning further up the street indicate development potential with proper rezoning. Buyer to do their own due diligence. (id:45725)





