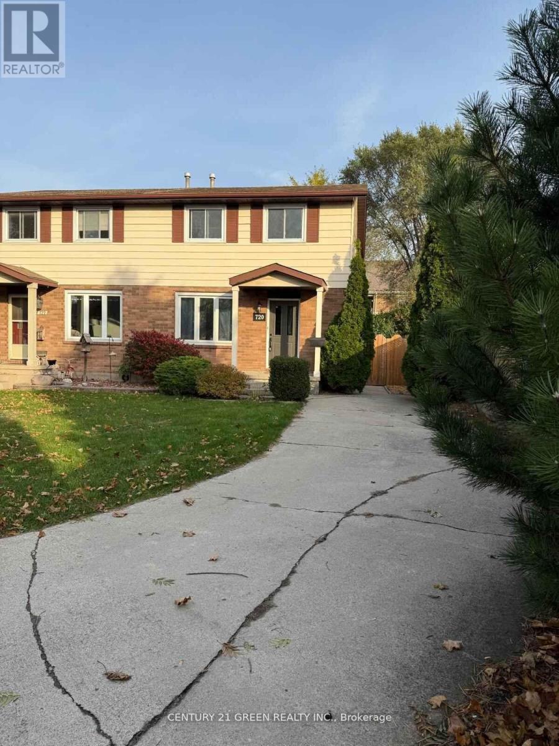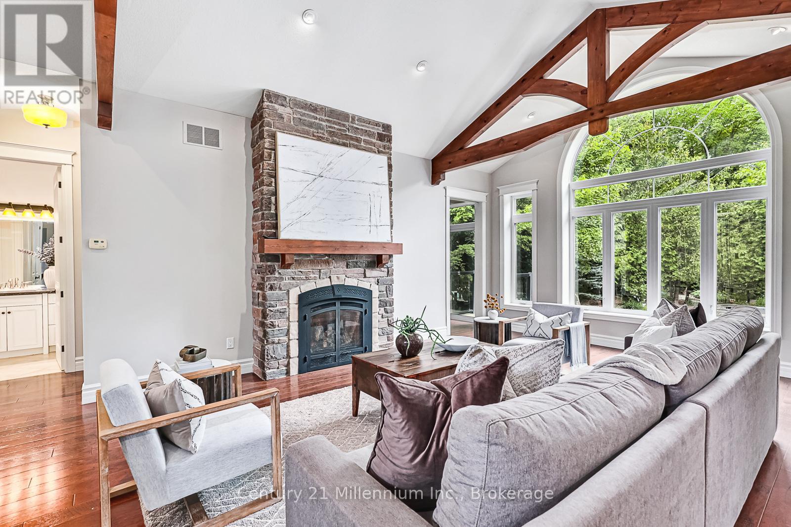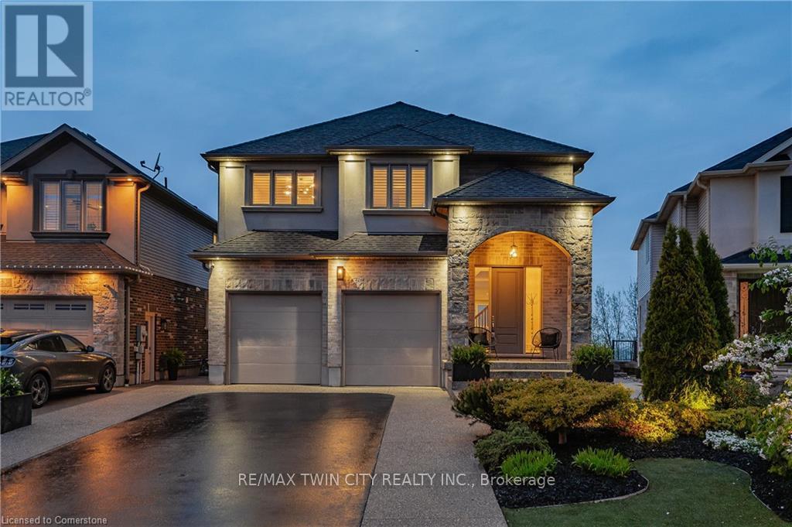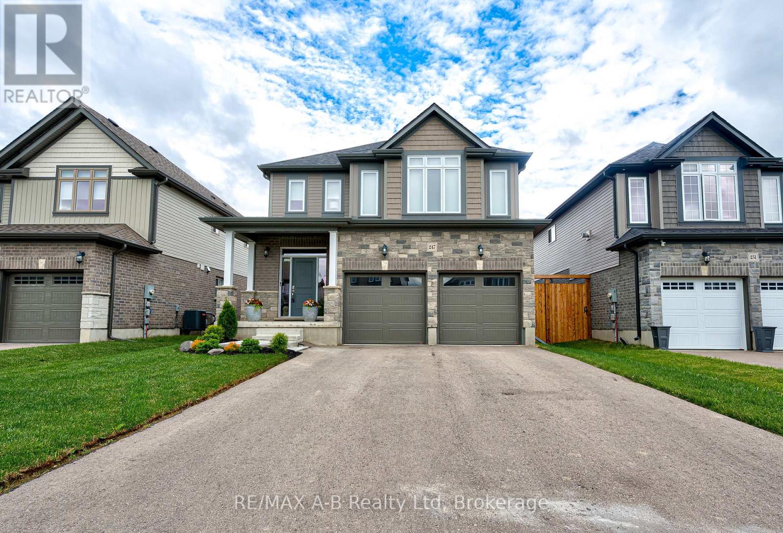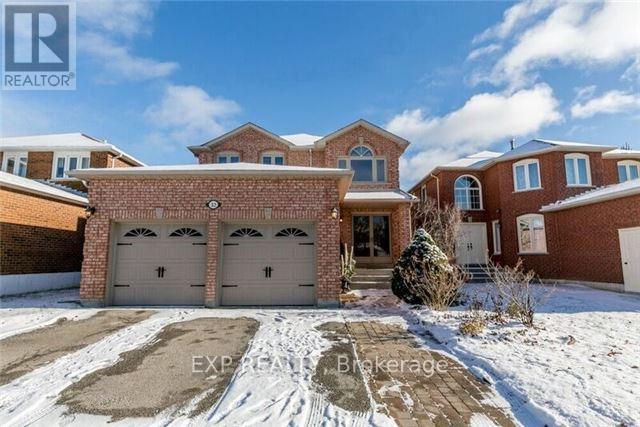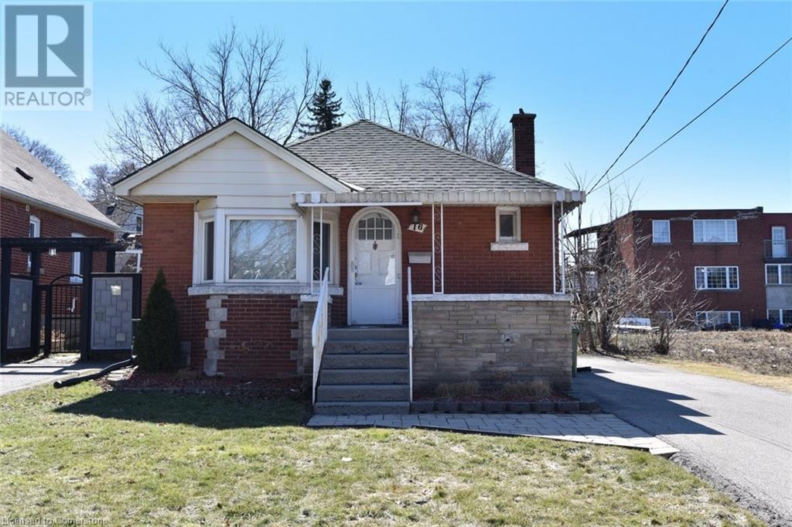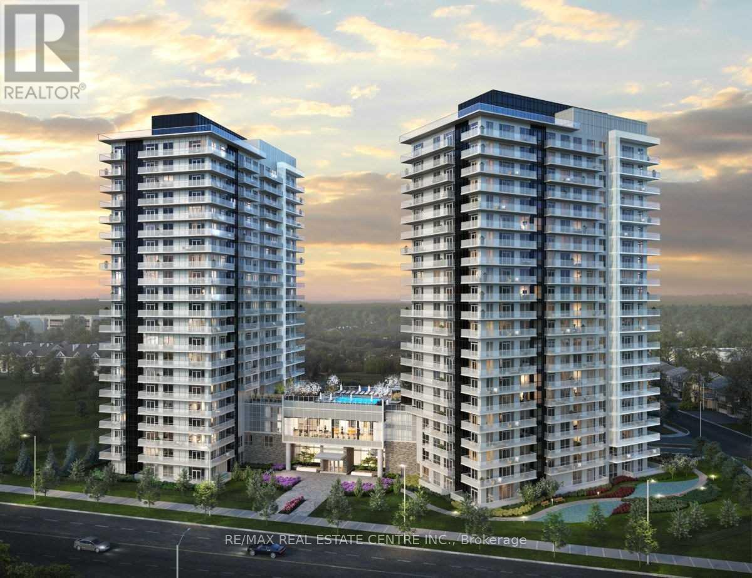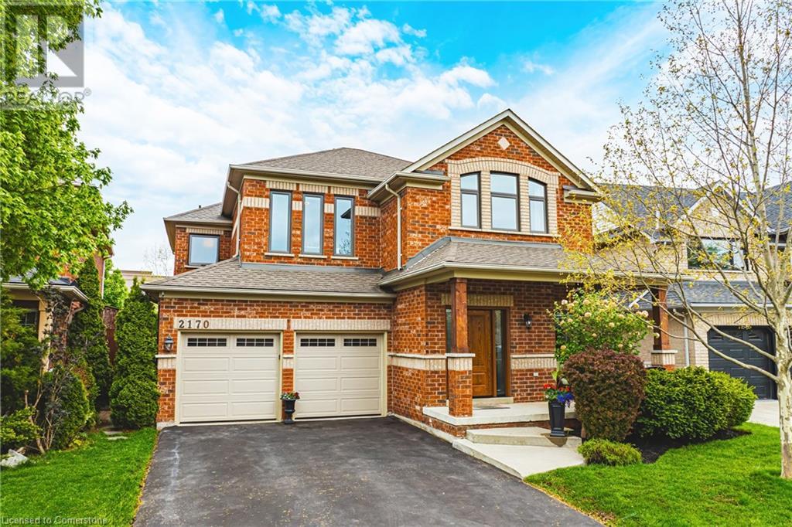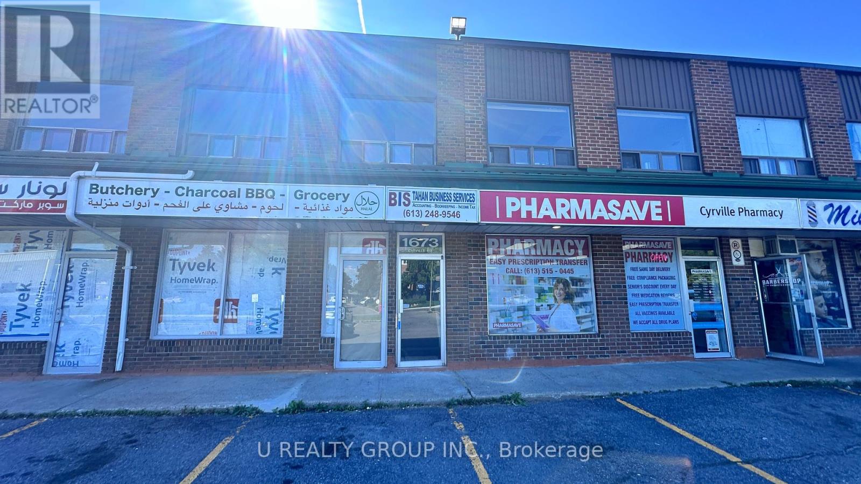720 Hillary Street
Sarnia, Ontario
This charming, move-in ready semi-detached home offers a perfect blend of comfort and style. With abundant natural light, a spacious eat-in kitchen, three bedrooms, and two renovated bathrooms, this 2-story home provides ample space for modern living. The cozy lower level features a recreation room, a 3-piece bathroom, and ample storage. The private backyard, complete with a large deck, simple landscaping, is ideal for relaxation and entertainment. Conveniently located on a quiet street, this home is close to shopping, schools, and parks. Whether you're a first-time buyer or an investor, this well-maintained home presents an excellent opportunity. With a roof (2017), central air (2015), and modern finishes like new interior doors (2021-22), a renovated main bathroom (2021), and updated electrical (2018), staircase carpet and a custom banister in 2022. All information displayed is believed to be accurate but is not guaranteed by the TREB Real Estate Board and should be independently verified. No warranties or representations are made of any kind. (id:45725)
112 Cortina Crescent
Blue Mountains, Ontario
Escape to your tranquil retreat in Nipissing Ridge (Craigleith), where mature trees embrace this custom-built bungalow. Offering over 4,000 sq ft of luxurious living, this home features five bedrooms and a versatile bonus room ideal for an office. A separate entrance leads to a fully equipped in-law suite on the lower level, complete with a second kitchen. The main floor is an entertainer's dream, boasting an open-concept layout that seamlessly connects the living, dining, and gourmet kitchen areas. Retreat to the luxurious master suite, featuring a spa-like en-suite and a generous walk-in closet. Walk out to the private backyard oasis from the primary bedroom, second bedroom, and kitchen. Gather around the warmth of the stone-faced gas fireplace, creating cherished moments with loved ones. The lower level provides a versatile space for relaxation and recreation, or an opportunity for seasonal income, offering a family room, two additional bedrooms, a bonus room, a games room, a fully equipped kitchen, and its own separate entrance. Built with energy-efficient ICF construction and featuring heated floors on both levels, enjoy ultimate comfort year-round. Immerse yourself in the natural beauty of Georgian Bay and enjoy easy access to nearby skiing at Craigleith and Alpine Ski Clubs, as well as Blue Mountain, and endless neighborhood trails for outdoor adventures. Recent upgrades include a new roof in 2023, freshly painted main floor and kitchen island in 2024, and brand-new basement flooring installed in 2025. (id:45725)
27 Mcwilliams Court
Cambridge, Ontario
QUALITY CUSTOM HOME WITH AN OASIS STYLE BACKYARD WITH PANOROMIC VIEWS! This incredible home sits on a sought after court with incredible views of the city. This home features an open concept main floor with hardwood and tile flooring throughout. The kitchen is to die for with a large centre island, built in quality appliances and upgraded granite counter tops. The second floor features a second family room with beautiful coffered ceilings. The oversized primary bedroom features a luxurious ensuite and double walk in closets. The two other bedrooms each come complete with their own ensuites and walk in closets. The professionally finished walk out basement features a complete in-law set up with 9 foot ceilings and a double walkout plus an amazing spa like bathroom. The yard is an entertainers dream with a stunning salt water inground pool and a quality built cabana with a covered lounge area. Professionally landscaped throughout and is ready for the most discerning buyer to call this their dream home. Over sized 4 car driveway and full double car garage that can accommodate a car lift. Your dream home search has ended! (id:45725)
247 Bradshaw Drive
Stratford, Ontario
Location! Location! Very close to schools, shopping , recreation and hospital. This stunning home encompasses an abundance of natural light with 9 foot ceilings, custom window coverings, hardwood floors through out and on the stairs, and quartz countertops. The high end appliances are ideal for cooking enthusiasts , custom cabinets and pantry in the kitchen and laundry and top-notch finishes throughout. Spacious main floor living room with gas fireplace and pot-lights provides ample room for every day living and gatherings. This spacious open concept 3 Bedroom 3 Bathroom Family home is move-in ready and packed with premium features! The primary bedroom has a large walk in closet and gorgeous ensuite with tile shower. The bonus spacious family room with 10 foot ceilings is strategically located between the first and second floors, offers a grand space for relaxation and entertainment with tons of natural lighting for all your entertaining needs. Bonus: an unfinished basement with a 3 piece rough-in for future expansion possibilities! Enjoy the new fence and concrete patio in the beautiful backyard. PLUS a double-car garage with and exterior door and the bonus of hot water. Don't miss out on this one call today to book a showing. (id:45725)
98 - 1960 Dalmagarry Road
London North (North E), Ontario
Rare double garage end-unit townhouse condo offering 1802 sqft of modern, thoughtfully designed living space in Londons sought-after Hyde Park community. This 3-bedroom, 2.5-bath home features a functional three-level layout. The main floor flex room is ideal as a second living area, home office, or library perfect for professionals working remotely.The bright, open-concept second floor showcases 9-ft ceilings and a spacious family and dining area with large windows and unobstructed views. A sleek, contemporary kitchen with quartz countertops, stainless steel appliances, and ample cabinetry flows seamlessly into the living space and opens to a private balcony. Just off the kitchen, a full-sized laundry and storage room adds everyday convenience and functionality.Upstairs, the primary suite features a walk-in closet and ensuite bath, complemented by two additional bedrooms and a shared full bathroom. As an end unit, this home benefits from added privacy and abundant natural light. Situated in a well-managed, low-fee complex, and located just minutes from shopping, dining, schools, parks, and Western University, this home offers modern style, smart layout, and exceptional value. (id:45725)
152 York Street
St. Catharines, Ontario
Welcome to 152 York Street, a beautifully Custom rebuilt legal duplex in the heart of St.Catharines — a true turn-key investment with excellent rental income and minimal exterior maintenance. This exceptionally well-maintained up/down duplex features separate hydro meters, two full units, and extensive custom renovations completed with proper city permits and full inspections throughout. The home was completely reconstructed from the ground up (keeping only the roof and exterior walls). Everything inside is new or upgraded, including plumbing, electrical, HVAC systems, stucco exterior, foundation repairs, and high-quality windows and doors throughout. The home is bright and spacious, featuring abundant natural light, including a sliding door with electric German roller blinds and a massive front window. The main unit includes 2 full bedrooms, 2 full bathrooms (one with a jacuzzi tub), and a fully finished basement with an additional bedroom, and ample storage. You'll love the custom-designed kitchen with high-end finishes, including black granite counters and efficient LED spot lighting throughout. Flooring includes large modern tiles and warm wood finishes, all enhanced by wide baseboards and attention to detail. The upper unit offers 3 spacious rooms, a large kitchen/breakfast area, and a full bathroom. Currently, all rooms are rented at $650/month each (all-inclusive) to long-term tenants who appreciate the quiet, central location. Additional features include: Two-car parking, New roof (2023), New furnace & A/C (2024), New eavestroughs (2023), Code-compliant fire separation & soundproofing between units. This beautiful home Located in a quiet, family-friendly neighbourhood, just minutes from the highway, downtown, parks, shopping, and transit. Whether you're an investor or looking to live in one unit and rent out the other, this custom duplex is a rare find you won’t want to miss.Come see it in person—you won’t regret it! (id:45725)
191 Carroll Crescent
Cobourg, Ontario
A sun-filled bright detached home in Cobourg with 3 spacious bedrooms and 2 full wash rooms. It features with laminate and tile flooring, a fireplace in the family room, an inside door to the garage, backsplash in the kitchen. Good height with big above ground windows in the lower level. Big back yard. Very close to water and easily Accessible to all amenities. Please do not let Kitten go out. (id:45725)
32 Aristotle Drive
Richmond Hill (Devonsleigh), Ontario
Spacious 4-bedroom home in a prime location, just minutes from schools, shopping, and Hwy 404. The large entrance with curved stairs welcomes you into this well-maintained home. It features a spacious combined living and dining area, an upgraded kitchen with granite countertops and a walk-out to the backyard, and a cozy family room with a gas fireplace. The large master bedroom boasts his and hers walk-in closets and a 6-piece ensuite. (id:45725)
903 - 25 Agnes Street
Mississauga (Cooksville), Ontario
Welcome to 25 Agnes Street Unit 903a beautifully updated 1 bedroom, 1 bathroom condo offering a bright, open-concept layout in a prime Mississauga location. Thoughtfully renovated with stylish laminate flooring, a fully upgraded kitchen with modern appliances, and a refreshed bathroom, this suite is move-in ready. Enjoy the convenience of in-suite laundry, one parking space, one locker, and all utilities included. Ideally situated just steps from public transit, the GO Station, shops, and schools, this is the perfect opportunity to live in a well-connected and vibrant community. (id:45725)
220 Ancaster Avenue
Ottawa, Ontario
Welcome to 220 Ancaster Avenue - tucked into the heart of Woodpark, a west-end neighbourhood where quiet streets, urban convenience, and natural beauty all come together. Just steps from the Ottawa River Parkway and minutes to Westboro, this location offers the perfect blend of access and escape. Step inside to a bright, open main floor where large windows fill the living and dining areas with natural light - ideal for entertaining or everyday living. The kitchen features durable countertops, abundant cabinetry, and a granite breakfast bar for casual mornings, flowing effortlessly into the formal dining area and inviting living room. A walk-out to the backyard adds to the home's functionality. The unique split-level design offers space for everyone. Just a few steps up, you'll find three spacious bedrooms, a full bathroom, and a versatile loft perfect for a home office or reading nook. The top level is a true retreat - featuring a private primary suite with its own balcony, cozy fireplace, walk-in closet, and ensuite bathroom. The lower level expands your living space even further, with a generous family room, oversized windows, an electric fireplace, a powder room, laundry area, and a bonus room that can serve as a fifth bedroom or office. And the showstopper? A private indoor pool - your very own year-round wellness escape. From there, step out to a beautifully landscaped backyard with a deck, patio, gazebo, and lush green space - perfect for summer gatherings or quiet evenings. The finished basement adds a rec room and ample storage, making this home as practical as it is charming. Walkable to Carlingwood Mall, Farm Boy, and Westboro Village, with both New Orchard and Lincoln Fields LRT stations close by for a quick downtown commute. Britannia Beach, Parkway bike trails, and top schools are all nearby. 220 Ancaster Avenue isn't just a place to live - it's a place to thrive. (id:45725)
16 Empress Avenue
Hamilton, Ontario
Location, location, location. Perfect as a downsizer or first-time home, this Doll house is in move in and relax condition. Easy care ceramic flooring throughout main level makes cleanup simple and quick. Finished basement is great as the man cave or recreational area for children or teenagers. Beautiful green space in the large back yard. Walking distance to all amenities including medical, dental offices, shopping, buses, schools, churches, easy highway & Linc access. Updates; roof (2022) furnace & C/A (2019) (id:45725)
167 Gummow Road
Trent Hills, Ontario
Discover the perfect blend of privacy and convenience with this beautiful 2.20-acre building lot nestled in the scenic Northumberland Hills, just minutes from downtown Warkworth. Surrounded by mature trees, this peaceful, tree-lined property offers a serene backdrop for the home of your dreams. Whether you're looking to build a cozy country retreat or a spacious family residence, this lot provides the ideal setting to set down roots and create a space tailored to your vision. Enjoy the charm of Warkworth's vibrant community, with its unique shops, cozy cafés, and inviting restaurants, all just a short drive away. A rare opportunity to enjoy rural living with town conveniences close at hand don't miss your chance to make this special property yours! (id:45725)
6 Glenis Gate
Richmond Hill (Jefferson), Ontario
Stunning 4-Bedroom Detached Home In The Heart Of Richmond Hill, Welcome To This Beautifully Well Maintained Corner Lot Home Boasting Approximately 2,700 Sq Ft Of Bright And Elegant Living Space Situated In One Of Richmond Hill's Most Sought -After Neighbourhoods. Double Door Entry Leading To A Warm And Inviting Interior, Central Vacuum System, Located To Top Rated Schools, Parks, Golf Course And Restaurants (id:45725)
2912 - 50 O'neill Road
Toronto (Banbury-Don Mills), Ontario
Live, Work And Entertain In This One Year New 29th Floor 1Br Plus Office Condo. Enjoy The Stunning South Unobstructed City Views And Watch The Sunset From Large PRIVATE Balcony. Smothered In Sunlight. Floor To Ceiling Windows. Beautiful Modern Finishes.Custom-Styled Kitchen Cabinetry. Chefs Kitchen With A Granite Countertop. Backsplash. Miele Appliances. Glass Cooktop With Oven. Built-In Vented HoodFan. Integrated Dishwasher. Integrated Fridge. Microwave. Large Master Bedroom With A Double Closet And Floor-To-Ceiling Windows. Spacious 4Pc Spa-Like Washroom With Porcelain Tile. Tub And Shower. Custom-Styled Cabinetry With A Vanity And A Medicine Cabinet. Quartz Vanity Counter. White Sink. Full Vanity-Width Mirror. Vented Exhaust. Functional Office Space. Just Move-In And Show Off This Baby! Oh...And Attention Investors. This Building And Location Is A Must-Have With The Vibrant Shops At Don Mills Next Door. Close To Parks.Easy Access To Highway 401 And the DVP. The Amenities Are Fantastic: Fitness Room, Sauna, Outdoor Pool-Hot Tub-Lounge Area, BBQ Area, Party Room, Dining Room With Kitchen, Bar Lounge, Board Room, Games Room, Pet Spa, 24 Hour Concierge. (id:45725)
635 Lakeshore Dr
Sault Ste. Marie, Ontario
VACANT BUSH LOT LOCATED ACROSS FROM 634 LAKESHORE DRIVE. 5 SIDED LOT THAT IS APPROX, 69 OF AN ACRE. MAKI ROAD ONTO LAKESHORE DRIVE SOUTH. (id:45725)
202 - 4675 Metcalfe Avenue
Mississauga (Central Erin Mills), Ontario
**ONLY 2 YEARS SINCE OCCUPANCY))) Welcome to Erin Square by Pemerston Group. 2 + Den, 2 bath with Balcony, S/E/ Exposure, 1 Undergaround Parking & Locker Included. Bright unit with 10" smooth ceilings, wide plank laminate floors, procelain tiles, stainless steel appliances, and stone countertops. Internet included. Top Loca6ion: Steps to Erin Mills Town Centre, Credit Calley Hospital, top schools, transit and highways. Amenities: 24 hour Concierge, Rooftop Pool, Gym, BBQ's, Guest Suite, Kids' Playground, Games Room, Pet Wash Station & more. (id:45725)
2170 Coldwater Street
Burlington, Ontario
Welcome to your dream home in Burlington’s sought-after Orchard neighborhood! This stunning detached residence offers nearly 4,000 sq ft of beautifully finished living space and backs directly onto serene green space—your private backyard oasis awaits. Enjoy summer days in the saltwater pool and unwind year-round in the jacuzzi hot tub. Inside, you’ll find tasteful updates throughout, including brand new countertops and a stylish backsplash in the kitchen, and all new windows that flood the home with natural light. Upstairs offers three generously sized bedrooms along with an expansive primary bedroom, complete with a luxurious ensuite. The fully finished basement adds even more living space, including a bonus bedroom—perfect for guests or a home office. This is a rare combination of comfort, elegance, and lifestyle in one of Burlington’s premier family communities. (id:45725)
B - 1673 Cyrville Road E
Ottawa, Ontario
This newly built second-floor office space is available for lease at an all-inclusive rate of $1,800 per month, with the only additional cost being internet. The space offers a fresh, modern design, perfect for businesses looking for a move-in ready location. Ample parking is available, ensuring convenience for both clients and staff. Dont miss out on this fantastic opportunity to secure a brand-new office in a prime location. (id:45725)
14 Sulky Drive
Penetanguishene, Ontario
**14 Sulky Drive Where Timeless Style Meets Thoughtful Luxury** Welcome to this exceptional, move-in-ready home that radiates pride of ownership and showcases over $200,000 in upscale renovations and upgrades completed in 2022 and 2023. Located on a quiet, family-friendly street in a sought-after neighborhood, this approx. 2,300 sq. ft. residence offers a perfect blend of elegance, comfort, and custom design throughout. The main floor greets you with a bright, open-concept living/dining area that flows into a beautifully designed kitchen featuring stainless steel appliances, quartz countertops, and a sunlit eat-in area overlooking a private, landscaped backyard with no rear neighbors. The adjacent family room is warm and inviting, complete with a rebuilt stone fireplace with a rustic log mantle, custom wet coffee bar, and walkout to the rear patio. Down a few steps, a spacious second living area with large windows offers an ideal space for family or guests. This level also includes a fourth bedroom, 2-piece bath, and a hidden bonus room tucked behind barn doors perfect as an office, playroom, or hobby space along with a second walkout to the hot tub area for year-round enjoyment. Upstairs, the primary suite is a relaxing retreat, featuring a spa-like ensuite with soaker tub, convenient stackable laundry, and a charming Juliette balcony. Two additional bedrooms and a fully renovated 4-piece bathroom complete the upper level with style. Every inch of this home has been carefully finished from designer shiplap ceilings and wide-plank flooring to a custom-built shed and premium Napoleon gas fireplace in the lower level. Outside, lush perennial gardens wrap the property in natural beauty, reflecting the same care and attention found indoors.This is a rare opportunity to own a truly turnkey home with every detail thoughtfully curated for comfort, function, and style. Dont miss your chance book your private showing today! Check out the Video Tour (id:45725)
103 Tuliptree Road
Thorold, Ontario
Welcome to this stunning newer built home in Thorold, offering 3+2 beds and 4 baths perfect for multi-generational living or rental potential with its a spacious interior designed for comfort and style. This property boasts a chef's kitchen with a pantry way, island table, industrial fridge & sleek stainless steel appliances. Mudroom with convenient garage entry to the house. The in-law suite features a separate entrance, its own kitchen with stainless appliances, 2 bedrooms, own laundry and additional living space. Enjoy the charming backyard for relaxing in the hot tub or entertaining . Don't miss this exceptional opportunity in a prime location! (id:45725)
10 Oak - 4449 Milburough Line
Burlington, Ontario
Welcome to this meticulously maintained custom modular home nestled within the sought-after Lost Forest Park Gated Community. Immerse yourself in the conveniences of this year-round community, which boasts a community centre, an in-ground pool, picturesque walking trails, and other amenities.This home features a charming wrap-around deck equipped with retractable screens, providing privacy and relaxation. The open-concept interior is adorned with 'driftwood' laminate flooring and double-hung windows, ensuring effortless cleaning. The kitchen features grey cabinets, a spacious centre island with Corian countertop that will comfortably accommodates family and friends, plus a convenient walkout to the deck.The great room exudes a bright and inviting ambiance and additional access to the deck. Conveniently located in the hallway is your in-suite laundry, HVAC system, and double closet for storage. The primary bedroom boasts a double closet with custom-built-ins, while the den provides an ideal space for a home office or creative pursuits. Community Centre boasts Dart Boards, TV w/Firestick & WiFi, Ping Pong Table, Games & Puzzles, Book Exchange plus large fridge and coffee maker. The perfect space to engage in a vibrant, active lifestyle. Secure this exceptional opportunity and experience the unparalleled comfort and convenience of this custom built modular home complete with metal roof. Minutes away from shopping, parks, golf, trails, Highways and all that the quaint Village of Waterdown has to offer. (id:45725)
2 & 3 - 26 Noble Street
Toronto (Roncesvalles), Ontario
A true hard loft, post & beam condo conversion in a reimagined/reengineered former industrial space zoned commercial (live/work). This generously proportioned +1,762 s.f. of carefully curated & crafted open space is bright, spacious and airy. Functional living space with ample room for work allows for an easy blending of home and work life. A large combined living/dining area creates a great room vibe. A separate home office with street access & address(#3) Inspirational architectural details enhanced by the true loft feel, including, painted brick, solid wood post and beams, polished concrete floors, and an original antique tin ceiling adorns the soaring 10 foot height. Double french doors and large oversized factory type windows, provides streams of natural light. Upgrades include; a modern, gourmet inspired kitchen & prep area/ double wall mounted ovens, integrated modern appliances, Corian counters, large centre island w/ stools, and separate wet bar. Many uses permitted in this Artist Community of 12 units (2 of which comprise this space). Self managed by a board of owners. This governance structure fosters a strong sense of community and shared responsibility among residents resulting in a healthy reserve fund. Prospective buyers are interviewed by the Board to ensure alignment with the buildings artistic ethos and commitment to self management.Two full and generously proportioned (4 piece) modern bathrooms were installed in the past year adding to the old meets new vibe. Over $150,000 spent in the past year on upgrades and improvements.Enjoy the robust architectural features rarely found in todays saturated newly built condo market. Units are rarely available here *** THE PROPERTY HAS BEEN APPROVED BY MPAC AS 100% RESIDENTIAL USAGE WHICH WILL RESULT IN UNITS BEING TAXED AT RES RATES RATHER THAN COMM TAX RATES **(MPAC Approval letter attached.) Maint fees tend to fluctuate. (id:45725)
13 Pinetree Court
Ramara, Ontario
OPEN HOUSE MAY 18, 2-4PM - Waterfront Home for Sale in Lagoon City, Brechin Direct Lake Simcoe Access & Move-In Ready - Welcome to 13 Pine Tree Court, a renovated waterfront home in Lagoon City, Brechin, Ontario known as the Venice of the North for its scenic canal system and boat-friendly lifestyle. This 3-bedroom, move-in-ready home offers 70 feet of private canal frontage with direct access to Lake Simcoe, perfect for boating, fishing, kayaking, and year-round outdoor enjoyment. Located on a quiet private court, this property offers 200 feet of depth, a fully fenced backyard, hot tub, gazebo, and an expansive rear deck overlooking the water ideal for entertaining or relaxing in peaceful surroundings. The professionally landscaped front yard adds to the home's curb appeal, featuring elegant stonework and generous parking for vehicles and watercraft.Inside, the home is bright, open, and updated with modern finishes. Renovated five years ago, and with new attic insulation installed in 2023, it offers energy efficiency, comfort, and a seamless layout for everyday living. Whether you're looking for a full-time waterfront residence or a personal retreat, this home checks all the boxes.As a resident of Lagoon City, you'll enjoy access to a residents-only private beach, plus year-round events through the Lagoon City Community Association, which promotes an active and connected lifestyle. Live steps from the water, with all-season recreation at your doorstep.This is a rare opportunity to own a canal-front home with Lake Simcoe access in one of Ontarios most unique and desirable waterfront communities. (id:45725)
35 Ravengloss Drive
Markham (German Mills), Ontario
German Mills, Renovated, Designer Appointed 3+1 Bedroom, Main Floor Family Room With Fireplace And Walk-Out To Pool-Sized Lot; New Open Concept Kitchen With Breakfast Counter; 2 Separate Entrances; Fully Finished Basement/Nanny's Suite Replete Of Bedroom, 3 Piece Washroom, Family Room; St. Michael's Catholic Academy, St. Robert's Chs, Top School District. (id:45725)
