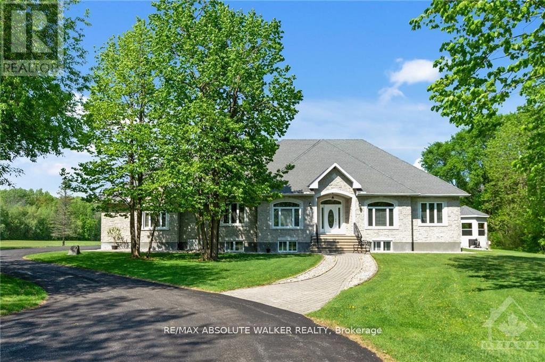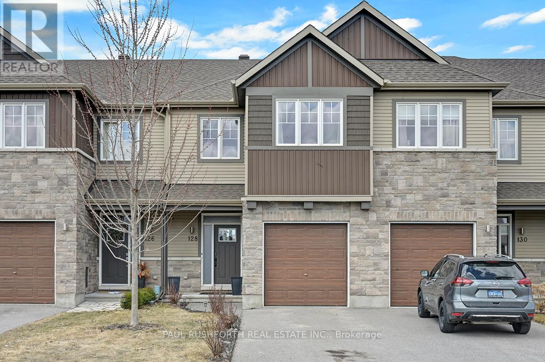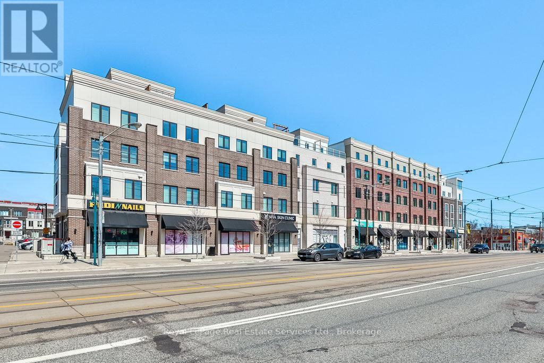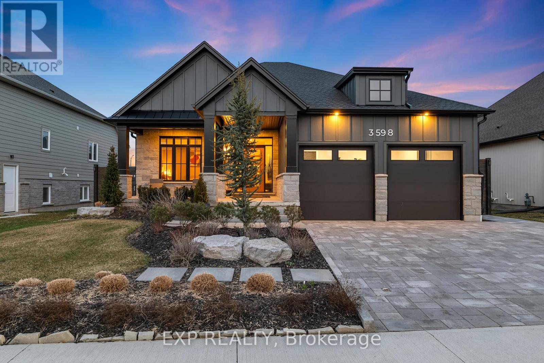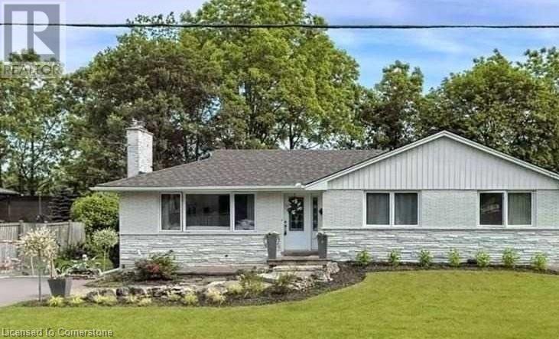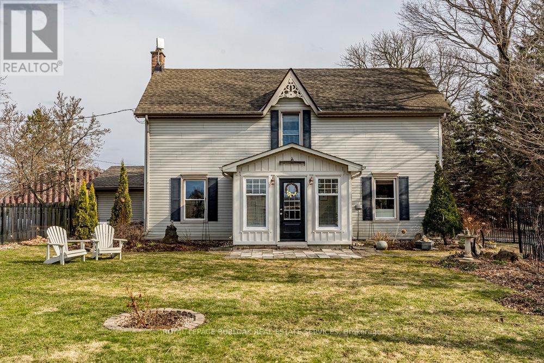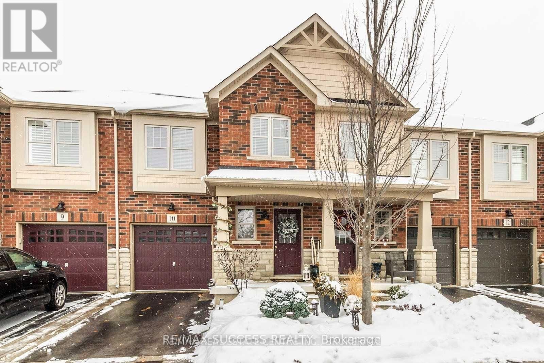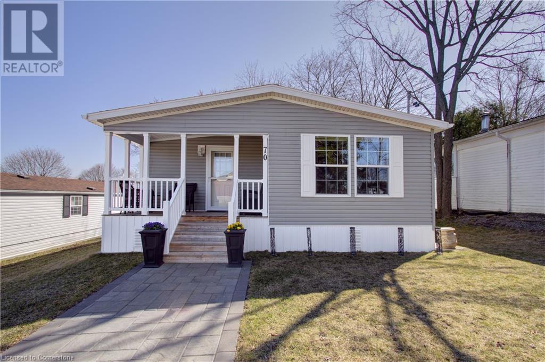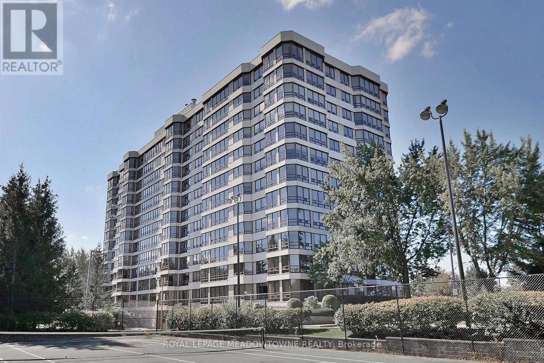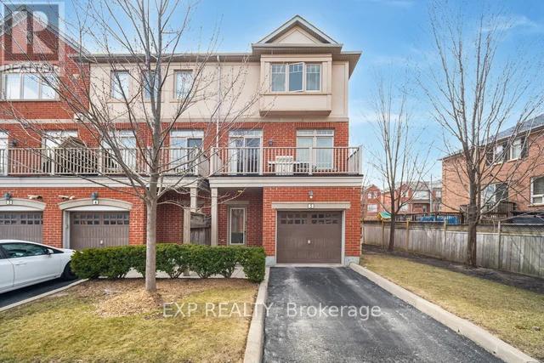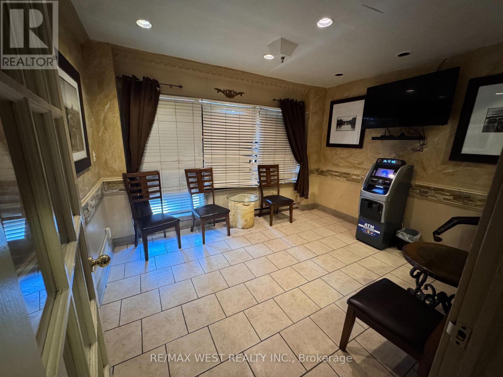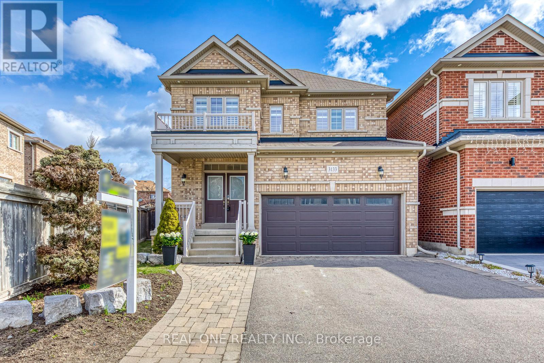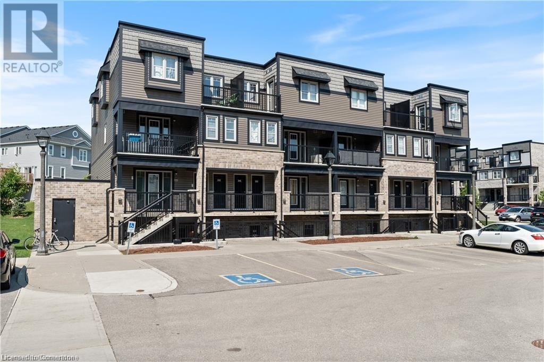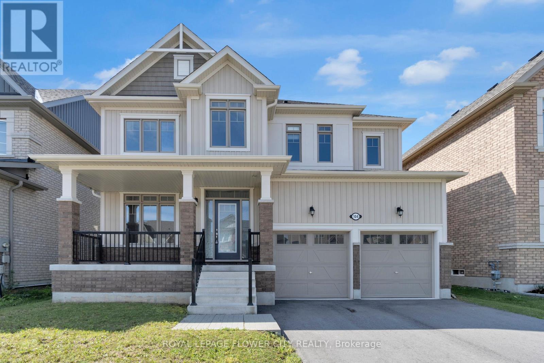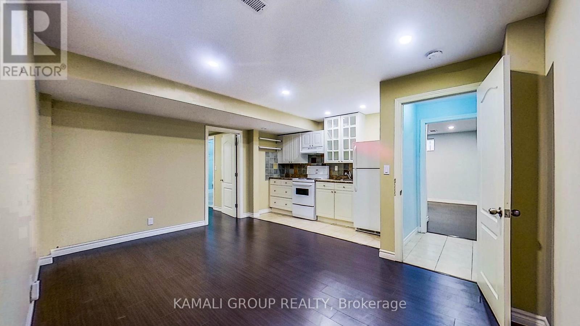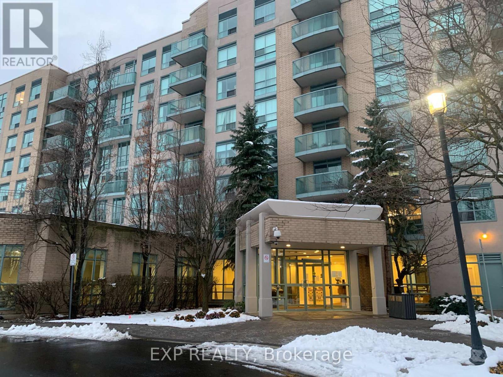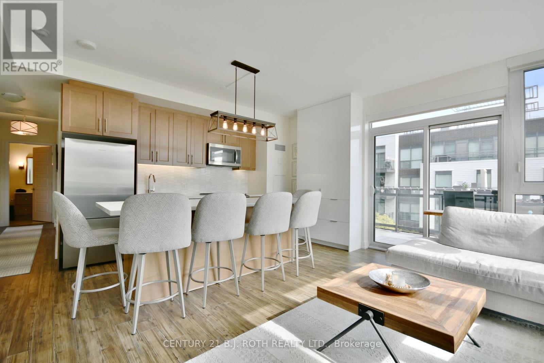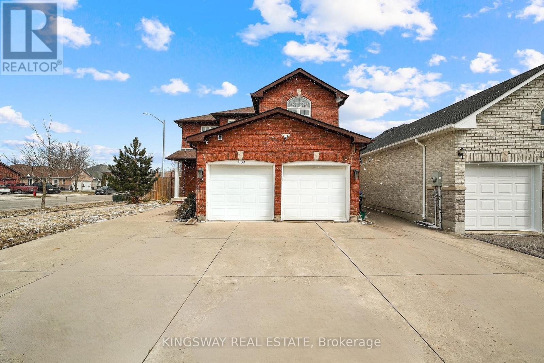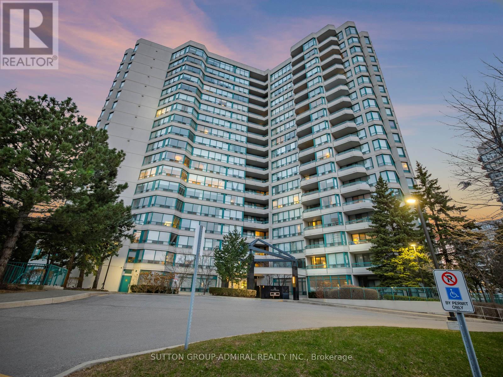315 - 55 East Liberty Street
Toronto (Waterfront Communities), Ontario
Welcome to 55 East Liberty! Bliss Condominiums! Excellent 1 Bedroom Layout featuring over 700 SF of living space, 572SF Interior & 144SF On The Sprawling Balcony! Sunny, Bright South Facing Suite Featuring Wall To Wall Expansive Windows. Entire Suite Has Been Freshly Painted! Laminate Floor Throughout Living/Dining/Kitchen/Hallway. New Laminate Just Installed In The Bedroom. Enjoy the 9' Exposed Concrete Ceilings Which Provides The Essential Airiness Feel For 1 Bedroom Condos. Located in the heart and sought after Liberty Village, steps away from all the amenities you could ever want - It's all an extension of your living room- Shopping, Restaurants, Groceries, Entertainment, Recreation, BMO Field, Transit & Much More! Fantastic Building Amenities: Concierge, Indoor Pool, Fully Equipped Exercise Room, Gym, Guest Suites & A Rood Top Deck/BBQ Area! (id:45725)
918 - 99 The Donway W
Toronto (Banbury-Don Mills), Ontario
Welcome to Luxury Flaire Condos at Don Mills and experience vibrant city living from now on! This beautiful two-bedroom and two-bathroom condo corner unit is move-in ready, it has 9-ft ceilings , impressed charming split bedroom and split bathroom floor plan, open-concept kitchen, dining, and living space and floor-to-ceiling windows wrap-around balcony where you can view both sunrise and CN Tower. Super convenient location, shopping mall at Don Mills just at your doorsteps, all you need supermarket, dining, shopping, cinema, coffee shops, banks, High End Boutiques & stores just at the backyard of the building, unbelievable vibe and entertainment make it the center of the community. Building amenities include beautifully furnished Lobby, 24-hour concierge, Gym, Rooftop BBQ lounge, Party Room, Theatre Room, Billiards, ample Visitor ParkingEasy to get the public transit, highway, subway and schools. One parking and one locker included, second parking is optional for an additional fee. (id:45725)
18 Silvergrove Road
Toronto (St. Andrew-Windfields), Ontario
Stunning Executive Home W/Beautiful & Unbelievable Backyard, Very Private W/Pool. Located In Prestigious St. Andrew - Windfields Neighborhood, Large Family Home On Child Safe Street. Very Bright Home With Lots Of Windows, Hardwood Floors, Open Concept, Floating Staircase To Upper & Lower Level, Formal Living & Dining Rm, Much Sought After Neighborhood,Close To Good Schools, Dunlace, York Mills Colle (id:45725)
2509 - 12 York Street
Toronto (Waterfront Communities), Ontario
Recently Repainted, Clean 1 Bedroom + Den Unit With A Very Functional Floorplan. Sleek Kitchen With Integrated Stainless Steel Appliances & Granite Countertops Any Cook Will Love To Use! Live In The Heart Of Downtown With Simultaneous Proximity To The Lake & The Financial District! Hardwood Flooring Throughout & Floor To Ceiling Windows. Stellar Central Location With Direct Access To The PATH & Walking Distance to Union Station, Scotiabank Arena, Rogers Center, The CN Tower, Longo's Grocery Store & So Much More! Easy Access To The Gardener Expressway. Amazing Amenities Include An Indoor Pool, A Gym With Both Hot Tub & Sauna & 24hrs Concierge! (id:45725)
2501 Kearns Way
Ottawa, Ontario
Welcome to this extraordinary 6-bedroom, 4-bathroom luxury bungalow, nestled on approx. 29 acres of breathtaking landscape, complete with its own spring-fed man-made lake, a heated saltwater pool, and a 6-car garage with heated floors & a car lift! Step inside to the welcoming foyer, where an open-concept design unfolds with gleaming cherry hardwood floors leading through the elegant living room, featuring a cozy fireplace, and a striking dining room perfect for hosting.The chefs kitchen is a showstopper, boasting gorgeous granite countertops, ample cabinetry, a center island with breakfast bar seating, and a sunlit eating area.The primary suite is a true sanctuary, offering serene lake views, a walk-in closet, and a spa-like 5-piece ensuite. Two spacious secondary bedrooms, a full bath, a convenient laundry room, and a versatile main-floor den, perfect as a home office or additional bedroom complete the main level.Downstairs, the fully finished basement is built for entertainment, featuring a stylish bar area and a spacious recreation room. Two additional bedrooms and another full bath provide flexible living options. Step outside to your own private resort-style oasis, where the heated saltwater pool and custom cabana overlook the stunning man-made lake, a perfect setting for relaxation and entertaining. This one-of-a-kind property offers luxury, privacy, and unparalleled outdoor beauty, truly a rare opportunity in Greely! (id:45725)
907 - 470 Laurier Avenue W
Ottawa, Ontario
Spacious 2 bedroom, 1.5 bath condo located in a desirable, well managed building loaded with amenities. Ceramic tile in foyer, bathrooms, kitchen & engineered oak hardwood thru out. Modern kitchen with oak cupboards & granite counters. The nice size primary bedroom has ample closet space, and a two-piece ensuite while the second bedroom is ideal for guests, an office, or a den. End unit location offers an additional window allowing more natural light to flow in. In-unit laundry, private balcony, 6 appliances, underground parking. Amenities: security, pool, hot tub, sauna, storage, guest suite, patios w/BBQs. A short list of landmarks and attractions includes: Parliament Hill and the National Arts Centre, Lisgar Collegiate Institute, Elgin Street Public School, St. Nicholas Adult High School, Public Library Main Branch, Sparks Street, ByWard Market, Rideau Centre, Confederation Park, Majors Hill Park, and the Rideau Canal. (id:45725)
125 Yearling Circle
Ottawa, Ontario
Welcome to this 3bed/3bath townhome located in the sought after community of Richmond Meadows. A large welcoming porch leads to the spacious open concept 9' ceiling living space with lots of natural lights. Main floor feature powder room, dining room, living room and kitchen. Kitchen offers tons of upgraded tall cabinets, stainless steel appliances, granite countertops, large island with breakfast bar and double sink. Second floor feature large primary bedroom with 3-piece ensuite with walk-in shower and walk-in closet, 2 other good size bedrooms, and full 3-piece bathroom. Finished basement with family room and laundry room, and lot of storage in the unfinished area. The pictures were taken before the current tenant move in. (id:45725)
128 Riddell Road
Carleton Place, Ontario
This stylish 3-bedroom, 2.5-bathroom townhome in Millers Crossing is perfect for families, offering a bright and spacious layout with high-quality finishes. Large windows fill the space with natural light, creating a warm and inviting atmosphere. The heart of the home is the gourmet kitchen, complete with stainless steel appliances, a spacious centre island, and plenty of storage perfect for cooking, entertaining, and family gatherings. Upstairs, the well-sized bedrooms provide a comfortable retreat, while the beautifully designed bathrooms add a touch of luxury. The basement expands your living space with a large, versatile rec room ideal for a playroom, home gym, or media space. A bathroom rough-in offers future potential, while ample storage keeps everything organized. Step outside to your private patio, an ideal spot for barbecues, relaxing, or playing with the kids and pets. Thoughtful storage solutions throughout the home help keep life clutter-free. 24 Hour Irrevocable on all Offers. (id:45725)
38 Davis Street
Jarvis, Ontario
Nestled in the heart of the charming community of Jarvis, 38 Davis Street is a beautifully maintained 4-bedroom, 2-bathroom home. From the moment you arrive, the stunning curb appeal sets the tone, with fresh landscaping, a spacious double-paved driveway that fits 4 vehicles, and a welcoming covered front porch. Step inside, where a bright & airy open-concept main floor invites you in. Freshly painted in neutral tones, the home feels warm & inviting, with gleaming hardwood floors & large windows that flood the space with natural light. The spacious kitchen is both stylish and functional, featuring a large island with a high-top bar, freshly painted cupboards with updated hardware, a gorgeous new stone backsplash and new appliances (2021). With a dedicated dining area perfect for family gatherings, this home makes entertaining a breeze. Upstairs, the primary bedroom is a true retreat, with soaring vaulted ceilings, a walk-in closet and ensuite privilege to the shared upstairs bathroom. Two additional bedrooms on this level offer laminate flooring and custom closet organizers, making storage effortless. A fourth bedroom is tucked away in the beautifully finished basement, which also boasts a spacious family room - ideal for a cozy movie night or a home office. Outside, the backyard is a private oasis. Step onto the large covered porch, where you can relax in the shade or fire up the grill with the convenience of a gas BBQ hookup. The fully fenced yard is beautifully landscaped, featuring a spacious stone patio & a large deck - perfect for summer gatherings. A sizeable shed provides plenty of additional storage, keeping everything neat and organized. With a durable metal roof (2021) adding long-term value and peace of mind, this home is truly move-in ready. Located in a quiet, family-friendly neighbourhood, you're just minutes from local parks, schools, & amenities while still enjoying the small-town charm of Jarvis. (id:45725)
22 Porritt Street
Barrie, Ontario
WELL-MAINTAINED, UPDATED DETACHED HOME IN SOUGHT-AFTER ARDAGH! Tucked into Barrie's sought-after Ardagh neighbourhood, this bright, well-maintained 2-storey detached home is move-in ready and full of charm! Just steps from Ardagh Bluffs, Bear Creek Eco Park, Ferndale Park and Elizabeth Park, this location offers the outdoor lifestyle families crave while keeping schools, community centres, daily essentials and highway access right around the corner. A landscaped front walkway leads to an inviting porch with keyless entry, while the fully fenced backyard features a patio, gardens, shed and privacy fencing, perfect for relaxing or entertaining. The well-maintained and updated interior showcases fresh paint, newer broadloom carpet, and stylish light fixtures. The eat-in kitchen offers generous storage, stainless steel appliances, a tiled backsplash and a double sink, and a separate dining area that opens to the backyard. Easy-care laminate and tile floors flow throughout the main level. Upstairs, you'll find three well-sized bedrooms, while the finished basement adds a spacious rec room, office and extra storage. Complete with an attached garage plus two driveway spots, water softener and quick closing available, this affordable #HomeToStay is ideal for families or first-time buyers ready to settle into a vibrant, amenity-rich community! (id:45725)
586 Theriault Street
Hawkesbury, Ontario
FIRST TIME ON THE MARKET! Spacious All-Brick Bungalow with In-Ground Pool & In-Law Suite! Welcome to this stunning all-brick bungalow in the heart of Hawkesbury, designed for large families and those who love to entertain. The main level boasts a large eat-in kitchen, perfect for gathering, while vaulted ceilings enhance the home's architectural charm. Three generously sized bedrooms, a full bathroom, and a dedicated laundry room provide comfort and convenience. The fully finished lower level offers incredible flexibility, featuring a private side entrance, a cozy family room, a second kitchen with laundry facilities, a full bathroom, and a spacious bedroom ideal for extended family, guests, or a teenager seeking independence. Step outside to your private backyard oasis, where a 20' x 40' in-ground pool awaits, complemented by a summer kitchen, a hosting/barbecue area, and a pool house with a bathroom perfect for unforgettable summer gatherings. The attached garage doubles as an additional entertainment space, making this home an entertainers dream. Most Windows 2007. Roof 2005. Hot Water Tank 2023. Located near(walking distance) to elementary & Secondary schools, sports complex, library and more amenities. Don't miss out on this rare gem, schedule your viewing today! (id:45725)
37 Mansfield Drive
St. George, Ontario
WELCOME TO YOUR NEW HOME! In the town of apple festivals and antiquing, this small town feel has the amenities of the big cities at its fingertips. This immaculately kept 4 bedroom bungalow won't disappoint! As you enter the spacious foyer you'll immediately envision famly dinners in the bright dining room, but your imagination will continue as you see the potential of another bedroom or office. The eat-in kitchen with large island with quartz counters and stunning waterfall finish will amaze you with the ample cabinetry and beautiful subway tile backsplash. All of this with an open concept flow into the living room for easy entertaining. The primary bedroom offers a 3 piece bathroom and walk-in closet with custom cabinetry. An additional bedroom and bathroom finish off the main floor. Downstairs the space continues with a huge recroom for family gatherings, 2 additional bedrooms, and another full bathroom. As you head outside you'll appreciate the low maintenance concrete double driveway with walkway, beautiful landscaping and one less neighbour giving a more open feel. The backyard is where you'll enjoy yet another living space to entertain in, with it's large deck, glass railing, gazebo, shed, and even a bar area with leathre granite counters! This house won't disappoint. Book your viewing today! (id:45725)
727 Johnston Crescent
Kincardine, Ontario
Are you in search of an affordable home or a project to work on in your spare time priced under $400,000? Look no further, this is it! Located in a family friendly neighborhood close to schools, trail system, shopping and parks on a nice corner lot (60ft x 100ft). This back split was built in 1977 and has a very functional layout. Enter from the side door into the foyer, continue on this level towards 3 bedrooms and a 4pc bathroom, travel up stairs towards the open concept living room and dining (with access to back deck) plus kitchen. Downstairs you will find a partially finished basement which has a family room plus an office or craft room with its own sink, laundry room and crawl space. The roof shingles were replaced in 2021. (id:45725)
14 - 3580 Lake Shore Boulevard W
Toronto (Long Branch), Ontario
Welcome to this beautiful executive townhome nestled in the vibrant and fast-growing Long Branch community of South Etobicoke! This stunning 2-bedroom, 3-bathroom residence offers the perfect blend of urban convenience and lakeside tranquility. Boasting an open-concept main floor, the layout is designed for stylish entertaining and comfortable everyday living. The sleek, upgraded kitchen features contemporary cabinetry, stainless steel appliances and seamless flow into the dining and living areas, ideal for hosting guests or enjoying cozy nights in. A convenient main floor powder room adds to the functional appeal. Upstairs, you'll find a spacious primary bedroom retreat with a private balcony, perfect for morning coffee or evening relaxation, alongside a spa-inspired 4-piece ensuite with a luxurious marble basin. The second bedroom is generously sized and easily doubles as a home office, nursery, or guest suite, tailored to your lifestyle needs. The 4-piece main bathroom and separate Laundry room finish off this floor. The true crown jewel is the rooftop terrace, complete with a gas hookup and water, a rare find in the city. Enjoy panoramic views of the Toronto skyline and the lake. This is your private oasis in the sky, perfect for entertaining, barbecuing, relaxing, or soaking in a sunset. Situated just steps from the Long Branch GO, lakefront, lush parks, Humber College and the TTC, you're moments from waterfront trails, trendy cafés, restaurants and boutique shops. Easy access to downtown Toronto and the QEW makes commuting a breeze. This home is more than just a place to live, its a lifestyle. Whether you're a young professional, downsizer, or growing family, this is city living redefined with a lakeside twist. Don't miss the chance to call this exceptional residence your own! (id:45725)
3598 Canfield Crescent
Fort Erie (327 - Black Creek), Ontario
Welcome to 3598 Canfield Crescent, this exquisite custom-built Bungalow in 2022 is located in the highly desirable Black Creek community of Stevensville. Boasting over 2,800 square feet of finished living space, this home offers 4 spacious bedrooms, 3 luxurious bathrooms and an array of high-end finishes designed to impress. Upon entering, you are welcomed into an open-concept main floor adorned with elegant finishes and abundant natural light. The gourmet kitchen boasts high-end appliances, custom cabinetry and a spacious island, perfect for culinary endeavours and entertaining guests. Adjacent to the kitchen, the living area provides a warm and inviting atmosphere with a natural gas fireplace. The primary suite serves as a private retreat, complete with a spa-like ensuite bathroom and a large custom designed walk-in closet. A second bedroom and additional full bathroom complete the main level. Descending to the professionally finished basement, you'll find soaring 9-foot ceilings, a cozy gas fireplace, two additional bedrooms and a stylish 3-piece bathroom. This versatile space is perfect for hosting guests or creating a personalized entertainment area. Step outside to the covered back porch, where you can enjoy your morning coffee or a cold beverage after work in comfort and privacy with a fully fenced yard. The expansive double car garage offers ample storage and convenience. The curb appeal of this home is absolutely stunning with a modern design and professional landscaping. This home is conveniently located with quick highway access and close to schools, parks, golf courses, restaurants, entertainment and scenic trails. With the perfect blend of luxury, comfort and functionality, don't miss the opportunity to make 3598 Canfield Crescent your new home! (id:45725)
85 Miller Drive Unit# Upper
Hamilton, Ontario
Great Rental Opportunity in family oriented preferred location in the sought after Ancaster area, waiting for AAA TENANTS to move-in into this great neighbourhood. Both Upper and Lower Portions have separate Kitchen, Laundry and Bathroom. Both portions are naturally lighted by big sized windows. Prospective Tenant(s) have to submit Rental Application along with Job Letter, 2 latest Pay Stubs, Credit Report and 2 References. The Main Level Tenants have to share all utilities with the Lower Level Tenants on 65/35 ratio. Property Owner is RSSA. (id:45725)
3706 - 50 Wellesley Street E
Toronto (Church-Yonge Corridor), Ontario
Luxury Condo Located at Yonge/ Wellesley,743 sqft, South Facing Balcony with Panoramic Downtown City and Lake Views. Laminated Floor Throughout.24 hrs Security, Gym, Pool and More. Steps to Subway Station, Ryerson and Toronto University, Restaurants, Shops, Hospitals... (id:45725)
80 Wims Way
Belleville (Thurlow Ward), Ontario
Stunning Upgraded Freehold Townhouse in Prime Location! Welcome to your dream home! This immaculate freehold townhouse is brimming with high-end upgrades and modern features, making it the perfect blend of style and comfort. Nestled on an oversized corner lot, this property offers both privacy and ample outdoor space. Step inside to discover beautifully designed interiors, highlighted by 9-foot ceilings that enhance the openness of the living area. The chefs kitchen boasts ceiling-height cabinets and striking quartz countertops that flow seamlessly throughout the home. All appliances are included, ensuring a move-in-ready experience. This inviting home features 2 spacious bedrooms and 2 luxurious bathrooms, including a stunning ensuite equipped with a glass shower. Enjoy the warmth and comfort of in-floor heating in all bathrooms, perfect for those chilly mornings. The upgraded hardwood flooring adds elegance and sophistication throughout, creating a cohesive and stylish ambiance. The attention to detail in this home truly shows to perfection! Don't miss this exceptional opportunity to own a beautifully upgraded townhouse that combines modern living with unparalleled elegance. (id:45725)
1290 Atkinson Street
Kingston (42 - City Northwest), Ontario
Welcome to this stunning Aultmore Model by Caraco, stylishly finished top to bottom. Built in 2013, this beautiful 2-storey detached home is situated in the heart of one of Kingston's newest west end areas. Featuring 3 + 1 Bedrooms, 3 + 1/2 bathrooms, and 9-foot ceilings, this home boasts beautiful main floor hardwood floors and an open-concept kitchen with a center island, ideal for gatherings. The vaulted ceilings in the great room enhance the warm and spacious ambiance throughout. The fully finished basement includes a 4-piece bathroom, an additional bedroom, and a cozy family room, making it perfect for guests or family activities. Outside, you'll find a private rear yard that serves as a serene retreat, currently free of neighbouring properties. Meticulously maintained and recently professionally painted, this home is truly move-in ready. Don't miss out on this exceptional opportunity! (id:45725)
83 College Street
Deseronto (Deseronto (Town)), Ontario
Why rent? Start building equity in this charming two storey three bedroom and two bathroom home located on an oversized corner lot with detached heated garage with 100 amp service. Home features updated eat in kitchen, main floor 4 piece bath and main floor laundry. Extended living room area easily converted back to main floor primary bedroom. Upper lever features a two piece bath, two bedrooms and play area for the kids. Covered side porch is an ideal space for that family bbq or morning coffee overlooking the partially fenced yard with stamped concrete patio, firepit and gazebo providing space for outdoor activities. Updated gas furnace, central air and 200 amp electrical panel. House shingles 2016, garage shingles 2024. Located close to park and public boat launch (id:45725)
5308 - 3900 Confederation Parkway
Mississauga (City Centre), Ontario
Welcome to Luxury Living a M City Condo, where elegance meets modern living. This breathtaking1-bedroom + den condo on the 53rd floor offers panoramic city views and an unparalleled urban lifestyle. Designed for comfort and style, the bright and spacious living area features floor-to-ceiling windows, allowing natural light to pour in. The sleek, modern kitchen is equipped with high-end stainless steel appliances, quartz countertops, and stylish feature walls, making it perfect for both daily living and entertaining. The primary bedroom provides ample closet space, while the versatile den can be used as a guest room or home office. Enjoy the convenience of ensuite laundry, a private balcony, and the added benefit of one parking spot and a locker. As a resident of M City, indulge in world-class amenities, including a 24-hour concierge, outdoor pool, state-of-the-art fitness center, party room, rooftop terrace. Perfectly situated in the heart of Mississauga, this stunning condo is just steps from Square One Shopping Centre, top dining destinations, entertainment hubs, major highways, and public transit, offering the ideal blend of luxury and convenience. Don't miss your chance to call this exceptional residence home. (id:45725)
5308 - 3900 Confederation Parkway
Mississauga (City Centre), Ontario
Welcome to Luxury Living a M City Condo, where elegance meets modern living. This breathtaking 1-bedroom + den condo on the 53rd floor offers panoramic city views and an unparalleled urban lifestyle. Designed for comfort and style, the bright and spacious living area features floor-to-ceiling windows, allowing natural light to pour in. The sleek, modern kitchen is equipped with high-end stainless steel appliances, quartz countertops, and stylish feature walls, making it perfect for both daily living and entertaining. The primary bedroom provides ample closet space, while the versatile den can be used as a guest room or home office. Enjoy the convenience of ensuite laundry, a private balcony, and the added benefit of one parking spot and a locker. As a resident of M City, indulge in world-class amenities, including a 24-hourconcierge, outdoor pool, state-of-the-art fitness center, party room, rooftop terrace. Perfectly situated in the heart of Mississauga, this stunning condo is just steps from Square One Shopping Centre, top dining destinations, entertainment hubs, major highways, and public transit, offering the ideal blend of luxury and convenience. Don't miss your chance to call this exceptional residence home. (id:45725)
184 Wiltshire Avenue
Toronto (Weston-Pellam Park), Ontario
Welcome Home!! Beautiful And Trendy Jane Parker Square Just Steps To Davenport or St. Clair West. 1 Bedroom + Den That Can Be Used As 2nd Bedroom. W/ 9' Ceilings And Great Room Sizes. Modern Kitchen With Tons Of Storage, Breakfast Bar & Open Concept. Two Entrances With A Small Patio. Located Steps To Parks And To St. Clair TTC Rapid Line, Schools, Community Centre And Stockyards Shopping Area. Private Parking Included! (id:45725)
19 Jackson Eli Way
Markham (Cedarwood), Ontario
Client RemarksYour search stop today with 5 Reasons You'll Love this bright and sunny semi detached-home 1.This beautifully maintained home is flooded with natural light, Spacious Living + Mortgage Helper This 11-year-old home offers 6 bedrooms in total (4 upstairs + 2 in the basement) in the heart of the Cedarwood community. Nature is at your doorstep with Parkview Golf Club nearby. Plus, the separate entrance to the basement means potential rental income of $2,000/month to help with your mortgage! 2.Why Rent When You Can Own? The upper unit is ideal for a growing family, featuring 4 spacious bedrooms, a large kitchen, and hardwood floors throughout. The market rent for the upper unit is approx. $3,000/month. But if you buy with 20% down at a 3.99% interest rate, your monthly mortgage payment is around $4,518 renting out the basement brings that down to $2,518, with part of that going toward your equity! 3.Freehold, High Convenience ,Three-car parking Plenty of visitor parking, Low Road maintenance fee of just $84.88. No rental contracts for hot water tank, furnace, or A/C fully owned! 4.Over $80,000 in Upgrades California shutters, Custom primary bedroom closet organizer, Two kitchens and two laundry sets no sharing with tenants, 9-ft ceilings. Enlarged basement windows for more natural light 5.Unbeatable Location Surrounded by York Region Transit, it's a 1-minute walk to the bus stop, 2 minutes to Tim Hortons & Petro Canada, and only 3-4 minutes to Costco, Home Depot, No Frills, Canadian Tire, and countless gourmet restaurants. Plus, you're just a 4-minute drive to Hwy 407 (id:45725)
108 - 24 Woodstream Boulevard
Vaughan (Vaughan Grove), Ontario
Discover the epitome of modern living in this exquisite two-bedroom plus den, three-bathroom condo townhouse at the coveted intersection of Highway 7 and Martingrove in Woodbridge. Step inside to find luxurious life-proof vinyl flooring throughout, offering both elegance and durability. The spacious open-concept living area flows seamlessly into a private, expansive terrace, perfect for outdoor entertaining or quiet relaxation. Unique to this unit are two separate entrances - one from within the building and another directly from the terrace - providing unparalleled convenience. The unit also boasts ensuite laundry and comes with two privately owned, side-by-side underground parking spaces, along with a conveniently located locker on P1. Residents will enjoy top-tier building amenities and exceptional management. The neighborhood is ideal for families and professionals alike, with top-rated schools, lush parks, and a vibrant community atmosphere. Proximity to major highways and public transit ensures effortless commuting, while nearby shopping, dining, and cultural hubs add to the convenience. Embrace a lifestyle of comfort and sophistication in the heart of Woodbridge. Don't miss the opportunity to make this exceptional property your new home. (id:45725)
25 Larcastle Avenue
Markham (Berczy), Ontario
Bright & Spacious double garage House In High Demand Berczy Area, Well Maintained By Original Owner, 4 Brs & 3 Full Bath, Modern & Functional Open Concept Layout, Finished Basement. Steps To Top Ranking Pierre Elliot Trudeau H.S & Castlemore P.S. Zone. Mins To Hwy 404 & 407, Walk To Big Park, Close To Shopping Centre, Angus Glen Community Center, Library, Restaurants & More. Partially Furnished With A Ping Pong Table In Basement Include: Tenants Pay All Utilities, Hot Water Tank Rental, And Tenant's Insurance. (id:45725)
12 - 151 Spinnaker Way
Vaughan (Concord), Ontario
RARE small END unit in clean complex with easy access and plenty of onsite parking. NO Uses such as: Automotive, Food Warehousing or Processing, Metal Stamping, Construction/Contractor storage, High Water users. (id:45725)
516 Concession 7 Road E
Hamilton, Ontario
Welcome to 516 Concession 7 East, where country charm meets modern comfort on 66 breathtaking acres in East Flamborough. This delightful 2-storey farmhouse offers a unique blend of history and functionality, perfect for those who cherish both tranquility and adventure. With approximately 35 acres of farmable land and nearly 9 acres of Conservation Land with trails, explore the beauty and potential this property provides. Equestrians will appreciate the spacious bank barn with 3 English stalls, a tack room, along with 5 paddocks, and a sand ring. The oversized Quonset with wood stove offers a practical haven for hobbyists and ample storage for your equipment and toys. Step inside the mid-1800s farmhouse to find sunlit oversized windows, a welcoming living room, and a farmhouse-style eat-in kitchen that invites gatherings. The main floor features a cozy family room with French doors leading to the fenced yard, as well as a 2-piece bathroom, convenient mudroom and laundry area with access to the double car garage. Upstairs, two generous bedrooms and a lovely 5-piece bathroom await. Enjoy the stunning perennial gardens and find your perfect spot to savor breathtaking sunsets. All within 10 minutes from Waterdown, there are amenities, parks, schools and highway access. Easy access to Burlington GO Transit and even more amenities and conveniences. Embrace the warmth of community and the promise of new beginnings at this idyllic countryside haven! (id:45725)
10 - 10 Pumpkin Pass Pass
Hamilton (Binbrook), Ontario
Bright & Exceptional 3 bedroom Townhouse in Desirable Binbrook! Discover this stunning, maintained Townhouse in the sought-after Binbrook neighborhood! Boasting an abundance of natural sunlight and a prime location very close to Fairgrounds Community beautiful Park, The Elegant kitchen is included luxurious Granite Countertops and S/S Appliances! Hardwood and smooth Ceiling. Located near highly ranked schools, ideal for families and Investors. Fenced Backyard with Deck & Shed. Near to public transit, shopping, amenities and Highways. Don't miss the opportunity to make this exceptional property yours! (id:45725)
70 Park Lane
Hamilton, Ontario
Beautifully maintained and thoughtfully designed 2-bedroom, 2-bathroom home nestled in the serene Beverly Hills Estate Year-Round Park. Built in 2019, this stylish mobile home blends modern comfort with low-maintenance living—perfect for those seeking peace, privacy, and a welcoming community atmosphere. Step inside to an airy, open-concept layout featuring vaulted ceilings, crown molding, and light flooring throughout. The oversized kitchen is complete with ample cabinetry for storage, a dedicated pantry space, tons of counter space, sleek appliances and room to move freely—perfect for cooking, gathering, and hosting with ease. The adjoining dining area and spacious living room with bright windows, cozy fireplace and access to the backyard, creates the perfect space to relax or entertain. The home offers two generously sized bedrooms, including a primary suite with a private ensuite bath and walk-in closet. The second bedroom includes a convenient built-in Murphy bed, ideal for guests or versatile use. Enjoy the added comforts of central air, in-suite laundry, a water softener, and a water purifier—plus plenty of natural light flowing throughout the space. Outside, this property shines with a peaceful, tree-lined lot featuring a large deck for outdoor lounging, a storage shed, and a double-wide driveway. Perfect balance of quiet retreat and outdoor connection. As a resident of Beverly Hills Estates, you’ll enjoy access to a variety of amenities including walking paths, recreational facilities, and vibrant community events—all just minutes from highway access, shopping, schools, parks and local dining. (id:45725)
907 - 330 Mill Street S
Brampton (Brampton South), Ontario
Stunning 2 bedroom plus Solarium, Hardwood Floors Throughout, Sun drenched Living/Dining Room, Massive Floor to Ceiling Windows, West View, Family Size Kitchen, Practical Ensuite Laundry Rm ( Exclude Washer & Dryer), Huge Primary Bedroom, W/I Closet, 3pc Ensuite, 2nd Bedroom With Walk Through To Solarium/Home Office. Unit has been freshly painted, Unit Comes With 2 Owned Parking Spots Level B #63 64# Plus a Large Owned Locker Level A 158 (id:45725)
615 - 430 Square One Drive
Mississauga (City Centre), Ontario
Step into upscale urban living with this brand new, never-lived-in 1+den condo at AVIA1,located in the heart of Mississauga's vibrant City Centre. This modern suite boasts stylish laminate flooring throughout, a sleek kitchen with stainless steel appliances, and a centre island that flows seamlessly into the open-concept living and dining area - complete with walk-out to a private balcony. The spacious den offers versatility, perfect for a home office, study, or guest room. Residents enjoy the ultimate convenience with Food Basics right in the building, and Square One Shopping Centre, Sheridan College, restaurants, and transit all just steps away. Includes: 1 parking space & 1 locker. (id:45725)
5 - 5725 Tosca Drive
Mississauga (Churchill Meadows), Ontario
Corner unit look like a semi, with dedicated parking spot. Bright & Spacious Townhouse in Desirable Churchill Meadows. Discover this charming 3 bedroom house that offer nearly 1930 sq ft of comfortable living space. Designed for comfort and functionality, this home is perfect for families looking for space, style, and convenience. Enjoy many upgrades through out the house, kitchen floor, pot lights, extended kitchen cabinets & more. Door to garage for convenience. This home boasts a bright, open-concept layout flooded with natural light. Quick access to Highways 403, 407, and 401. Nestled in a family-friendly neighborhood, you'll be close to top-rated schools, lush parks, shopping, and convenient public transit. Explore every detail with our virtual tour! Don't let this gem slip awaymake it your dream home today! (id:45725)
Unit 14 - 1270 Finch Avenue W
Toronto (York University Heights), Ontario
Great location near the Finch Metro stop, mixed In the center of North York provides for alot of foot traffic. Zoned for a variety of purposes; allowed for office and retail space. York University is within walking distance. Conveniently close to highways 401, 400, and 407 provides easy access. There are plenty of local facilities and recent developments nearby. A very clean and well-maintained commercial unit in a fantastic complex. Currently serves as a spa with numerous rooms and restrooms. Seller is also willing to sell hollistic license in addition to the purchase price of the unit. Don't miss out on this fantastic opportunity. (id:45725)
3133 Hiram Terrace
Oakville (1008 - Go Glenorchy), Ontario
5 Elite Picks! Here Are 5 Reasons to Make This Home Your Own: 1. LOCATION! LOCATION! LOCATION! Amazing Location in Popular Preserve Community with Amenities Just Steps Away... Parks & Trails, Sixteen Mile Sports Complex & North Park Expansion, Library, Shopping & Restaurants, Hospital, Schools & More! 2. Functional Main Floor Layout with Combined D/R & L/R Area Plus Open Concept Eat-in Kitchen & Family Room with Gas Fireplace! 3. Fabulous Family-Sized Kitchen Featuring Ample Cabinet & Counter Space, New Quartz Countertops & Backsplash ('25), Stainless Steel Appliances & Patio Door W/O from Breakfast Area. 4. Generous 2nd Level with New Hdwd Flooring ('24) Features 4 Good-Sized Bdrms Including Double Door Entry to Spacious Primary Bdrm Suite Boasting Large W/I Closet & 5pc Ensuite with Double Vanity, Soaker Tub & Separate Shower! 5. Oversized Pie-Shaped Lot with Fully-Fenced Backyard Boasting Perennial Gardens & Large Shrubs/Trees for Privacy, Plus Great Potential for Pool, Entertaining & More! All This & More!! 2pc Powder Room & Main Floor Laundry with Convenient Garage Access Complete the Main Level. California Shutters & Gleaming Hardwood Flooring Thru Main & 2nd Levels! Unspoiled Basement Awaits Your Design Ideas & Finishing Touches! Freshly Painted ('24) & Move in Ready! Updates Include New Quartz Countertops in Baths '25, New Samsung Washer '25, New Kitchen Zebra Blinds '24, New Refrigerator '23, Main Level Pot Lights '22. (id:45725)
3072 Stornoway Circle
Oakville (1000 - Bc Bronte Creek), Ontario
Fabulous 3-bedroom, 2.5-bath freehold townhouse located in the highly desirable Bronte Creek community. Enjoy the convenience of being within walking distance to schools, parks, shopping, and a wide range of other amenities. The combined living and dining area showcases rich dark-stained exotic Brazilian hardwood floors, seamlessly flowing into an open-concept kitchen featuring ample cabinetry, a breakfast bar, and a dedicated dining area ideal for both daily living and entertaining. Freshly painted on the main floor and truly move-in ready, this home offers a bright, clean, and welcoming feel throughout. Upstairs, you will find three spacious bedrooms, including a well-appointed primary suite with a generous walk-in closet. The finished lower-level recreation room offers additional living space and walks out to a fully fenced backyard perfect for kids, pets, or relaxing outdoors. This thoughtfully maintained home is a perfect blend of comfort, style, and convenience in one of Oakville's most sought-after neighbourhoods. (id:45725)
1989 Ottawa Street S Unit# 24g
Kitchener, Ontario
Welcome to this sleek and stylish 2-bedroom, 1-bathroom corner unit in a stacked townhouse, perfectly located at Ottawa & Trussler—right on the edge of Kitchener and Waterloo, with instant access to Highway 7/8. Designed with today’s modern lifestyle in mind, this bright, open-concept space is flooded with natural light from oversized windows and features in-suite laundry, a private covered patio for relaxing or entertaining, and parking just steps from your front door. The contemporary kitchen is a showstopper—complete with stainless steel appliances, a chic ceramic backsplash, and a central island with breakfast bar, ideal for casual meals or working from home. Granite countertops and laminate flooring flow throughout the unit, blending elegance with durability. Set in a quiet, well-kept complex with plenty of visitor parking and a private playground, this location offers the perfect balance of tranquility and city access. Whether you’re commuting, meeting friends, or working remotely, you’re just minutes from vibrant uptown Waterloo, downtown Kitchener, and countless shops, cafes, and trails. Recent updates include paint throughout, light fixtures & switches, bathroom fan (all 2025). Whether it's your first place or your next big move, this is the urban lifestyle you’ve been waiting for. Move-in ready and shows AAA—schedule your private tour today! (id:45725)
1100 Courtland Avenue E Unit# 208
Kitchener, Ontario
Whether you're a first-time buyer, investor, or looking to downsize, this updated 2-bedroom, 1-bathroom condo offers the perfect blend of modern comfort, convenience, and value. Bright, open living space features an updated kitchen with newer appliances and a stylish bathroom. The spacious layout flows seamlessly to a private balcony—ideal for relaxing or entertaining. With all utilities included in the $677 monthly condo fee, managing your budget is simple and stress-free. This well-maintained complex offers a range of lifestyle amenities: take a swim in the inground pool during summer, stay active in the on-site exercise room, or host gatherings in the party room. Visitor parking makes it easy for guests to stop by, and your own covered parking spot adds year-round convenience. Location is a major highlight—just steps to the ION light rail for quick and easy commuting, and only minutes from highway access, shopping centers, dining spots, and essential services. Whether you're getting to work, running errands, or exploring the city, everything you need is within reach. For first-time buyers, this is a fantastic chance to step into homeownership with a stylish, move-in-ready space. For investors, the prime location, solid amenities, and appealing features make it a smart addition to any portfolio. And for downsizers, the manageable layout, included utilities, and lock-and-leave lifestyle offer the perfect mix of comfort and convenience. This condo checks all the boxes—modern updates, strong value, and an unbeatable location. Don’t miss the opportunity to make it yours. (id:45725)
108 Colborne Street N
Simcoe, Ontario
Welcome to 108 Colborne St N, Simcoe. This charming property offers 4 beds, 2 baths & an array of thoughtful upgrades. Perfectly positioned close to schools, shopping, parks & CRB zoning, the possibilities here are endless!!! Step inside & you’ll find freshly painted walls w contrasting baseboards & trim, creating a fresh inviting feel throughout. The main floor features a thoughtfully laid-out floor plan, seamlessly connecting the open-concept kitchen, dining & living areas to create a wonderful flow. Bathed in natural light, the dining & living areas showcase newly refinished hardwood floors, while the kitchen boasts an updated backsplash & new LED pot lights. Cozy up by the gas fireplace in the dining room or unwind in the sunroom off the living room - an ideal spot for quiet mornings or evening relaxation. Head up the newly refinished staircase & banister to the second level, where 4 spacious bedrooms await. This floor also features the main bathroom, which has been updated w a new backsplash & ceiling. The large attic & basement present opportunities to be developed into additional living space, making this home even more versatile. With the potential to easily convert the space into two separate units or a granny suite! Step outside to the deck overlooking the fenced backyard - an ideal setting for entertaining guests or enjoying peaceful evenings. The yard offers plenty of room for outdoor activities, gardening & relaxation. The original garage is currently used as a shed, providing additional storage space Notable updates include a 200-amp electrical panel, new hardware & light fixtures throughout. With its prime location, modern updates & versatile CRB zoning, 108 Colborne Street N is ready to become whatever you envision. Whether you're looking for your next home or a property with the potential for a business venture, this property has it all. See firsthand what makes this home a rare find. Check out the feature sheet for a complete list of upgrades! (id:45725)
104 Kirby Avenue
Collingwood, Ontario
Welcome to this exceptional home in the prestigious Collingwood community! With an open-concept living room and kitchen, this property is perfect for large families and those who love to entertain. Enjoy year-round recreation with premier skiing in the winter and world-class golfing and boating in the summer. Nestled in the heart of Collingwood, you're just moments away from top-rated schools, ski hills, scenic walking and biking trails, beaches, parks, and a variety of restaurants. This is four-season living at its finest, in one of the fastest-growing family-friendly communities. Don't miss your chance to experience the best of Collingwood (id:45725)
136 Fox Run
Barrie (Letitia Heights), Ontario
Top 5 Reasons You Will Love This Home: 1) Ideal investment opportunity perfect for multi-generational families or homeowners seeking an impressive income potential 2 ) Experience a radiant and hospitable 2-bedroom suite on the lower level featuring oversized egress windows, a private entrance, and a fully equipped kitchen for ultimate convenience 3) Settled in a peaceful, family-oriented neighbourhood, just minutes away from Highway 400, Lampman Park, various shopping amenities, and schools 4) Spacious main level boasting an open layout with laundry access, hot water on demand, and fresh paint throughout, offering both style and functionality 5) Tucked away behind a charming fence, this backyard invites you to unwind with the serenity of mature trees, a spacious deck perfect for gatherings, and the added convenience of an accessibility lift. 1,337 above grade sq.ft. plus a finished basement. Visit our website for more detailed information. *Please note some images have been virtually staged to show the potential of the home. (id:45725)
Bsmt #1 - 156 Townsgate Drive
Vaughan (Crestwood-Springfarm-Yorkhill), Ontario
Move-in Now! 1 Bedroom Unit With Internet Included!! Self-Contained Apartment! Open Concept Kitchen & Living Room With Pot Lights, Above Grade Windows, Shared Laundry Access, Steps To Public Transit, Parks, Grocery Stores And Restaurants (id:45725)
205 - 3 Ellesmere Street
Richmond Hill (Langstaff), Ontario
Prime Richmond Hill Location! Very Spacious 1 Bedroom Suite With Over 800 Sq. Ft. Of LivingSpace. Bright Open Concept Layout. Enjoy Your Patio With Unobstructed View. Just Minutes ToHillcrest Mall, Supermarket, Banks, Public Transit, Go Train. Close To Highway 7 And 407. 1Parking Space & 1 Locker Are Included. Water, Heat and AC are included.First & Last, Sch A, Rental App, Employment Letter, Photo Id, Full Credit Report. Must HavePersonal Content/Liability Insurance. No Smoking Pls. (id:45725)
B317 - 271 Sea Ray Avenue
Innisfil, Ontario
INCREDIBLE VALUE!!! Premium Top Floor Corner Unit With Southeast Views. This Exceptionally Rare Unit Offers 1220 Sq Ft of Spacious Living, Featuring 3 Bedrooms And 2 Full Bath, 9 Ft Ceilings With An Abundance Of Natural Light. Boasting a Beautiful, Functional, Open Concept Kitchen/Living Rm Layout, Including Quartz Countertops, Updated Backsplash, Custom Floor to Ceiling Cabinetry With Walk out to Generous Balcony Overlooking the Harbour. Other Features Include Custom Built-In Closets, Upgraded Shower Glass Doors in Primary and Second Bathroom. Friday Harbour's Health Inspired Lifestyle is Truly Limitless. Surrounded by Nature, Water, Walking Trails and Boardwalk, The Meticulous Grounds Also Include; Multiple Pools, Beach Access, The Nest Golf Course, Tennis And Pickleball, Fitness Centre And Fitness Classes (Seasonal), Canoes, Kayaks, Paddle Boards, Basketball Courts, Beach Volleyball, Playground, Bikes And Jet Ski Rentals. **EXTRAS** Membership To The Resort Association Includes 6 Homeowner Access Cards for Exclusive-Use For Selected Amenities. Option to Purchase Fully Furnished (id:45725)
45 Crimson King Way
East Gwillimbury (Holland Landing), Ontario
Welcome to this beautifully upgraded 4-bedroom, 5-bathroom home, showcasing approx $185k in thoughtful upgrades. Designed with style, functionality, & sophistication, this home is ready to impress. The open concept main floor features 9-ft ceilings, hardwood flooring, & pot lights, creating an inviting & modern atmosphere. At the heart of the home is a chef's kitchen with quartz countertops, a tile backsplash with undermount lighting, & an oversized island with a large undermount sink. Premium appliances include a 48-inch Thor gas stove with a double oven, a matching hood fan & a pot filler & extended cabinetry housing a GE Cafe wall oven & microwave. The adjacent family room offers warmth & elegance with a custom cast stone fireplace mantel. Upstairs, you'll find 4 spacious bedrooms & 3 beautifully finished bathrooms, designed for comfort & practicality. The fully finished basement enhances the home's functionality, offering a spacious media area, office nook, gym space & more, complete with laminate flooring, pot lights, an electric fireplace, & a spa-inspired bathroom featuring a glass-enclosed shower, stone-top vanity & sliding barn door. The outdoor spaces are equally impressive. The backyard is a private oasis, complete with a stamped concrete patio, a 12 x 12 Yardistry gazebo & a Marquis 7-person hot tub with a dedicated electrical panel upgrade, exterior pot lights on a timer & a fully fenced yard make this space perfect for entertaining. The front yard boasts a glass railing enclosure; new columns; stamped concrete porch, stairs & driveway trim; a new front door & pot lights adding exceptional curb appeal. Additional features include 4 hardwired security cameras, a Ring doorbell, water softener, water filter, central vac, window coverings & more (see full upgrades list). With every detail meticulously considered, this turnkey home offers a lifestyle of sophistication & comfort. (id:45725)
1139 Oriole Crescent
Innisfil (Alcona), Ontario
Elegant 4-Bedroom Home on a Premium 131 Deep Lot in Alcona. Nestled on a quiet crescent in the prestigious Alcona community, this stunning 4-bedroom home sits on a premium 131 deep lot, offering a perfect blend of luxury, comfort, and convenience.Step into a beautifully designed space featuring bright, open living areas with elegant laminate flooring and a seamless flow throughout. The gourmet kitchen boasts quartz countertops and a walkout to the expansive fenced backyard, perfect for entertaining. Upstairs, you'll find four generously sized bedrooms, each designed for comfort and tranquility ideal for a growing family. The primary suite is a true retreat with ample space to unwind.The finished basement adds even more living space with pot lights, a 5th bedroom/office, and a modern 3-piece bath. Located just 5 minutes from the beach, this home is also within minutes of shopping, dining, and major retailers, ensuring convenience at every turn. Parks, trails, and recreational facilities complete this luxurious lifestyle offering. (id:45725)
506 - 7250 Yonge Street
Vaughan (Crestwood-Springfarm-Yorkhill), Ontario
Welcome to 7250 Yonge Street #506 at The Palladium in Thornhill! This charming 2 bed + den, 3 bath unit offers a spacious open-concept split bedroom layout designed for both comfort and style. Granite floors, crown moulding, and pot lights enhance the elegance throughout. The bright living room flows onto a south-facing balcony, perfect for relaxing or entertaining. A separate dining area adds to the functionality of the space. The sun-filled eat-in kitchen features stainless steel appliances, granite countertops, and a tasteful backsplash. The primary bedroom boasts a walk-in closet and a luxurious 4-piece ensuite with double sinks. The second bedroom includes a mirrored closet and its own 4-piece ensuite. The den, enclosed with double doors, is ideal as an office or guest room. Enjoy fantastic building amenities including a rec room, party room, concierge, outdoor pool, and more. Unbeatable location steps to Centre Point Mall, parks, schools, shops, dining and transit. Future Clark Subway Station just minutes away! ***EXTRAS*** Listing contains virtually staged photos. (id:45725)
906 - 83 Borough Drive
Toronto (Bendale), Ontario
Bright, Spacious, 2+1 End Unit. The Unit Offers A Spectacular Unobstructed View. Very Large Den Which Gives One The Flexibility To Work From Home. Walking Distance To Scarborough Town Center And Super Centre, Easy Access To Hwy 401, And Public Transportation. The Building Is Located On A Very Quiet Street And Has Access To Trails. Very Quiet Building, 24 Hrs Concierge, Party Room, Swimming Pool, Pools, Gym & Sauna. Parking Is Tandem. **EXTRAS** Fridge, Stove, Dishwasher, Microwave & Ventilation Fan, Washer & Dryer, All Light Fixtures, And Window Coverings. (id:45725)




