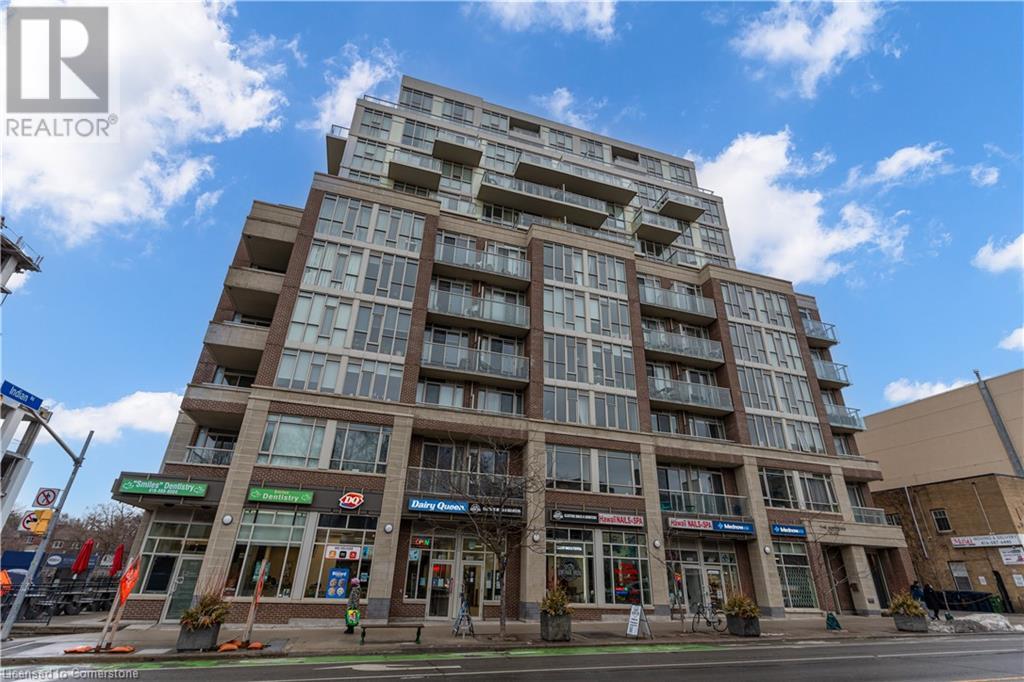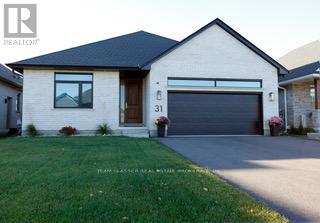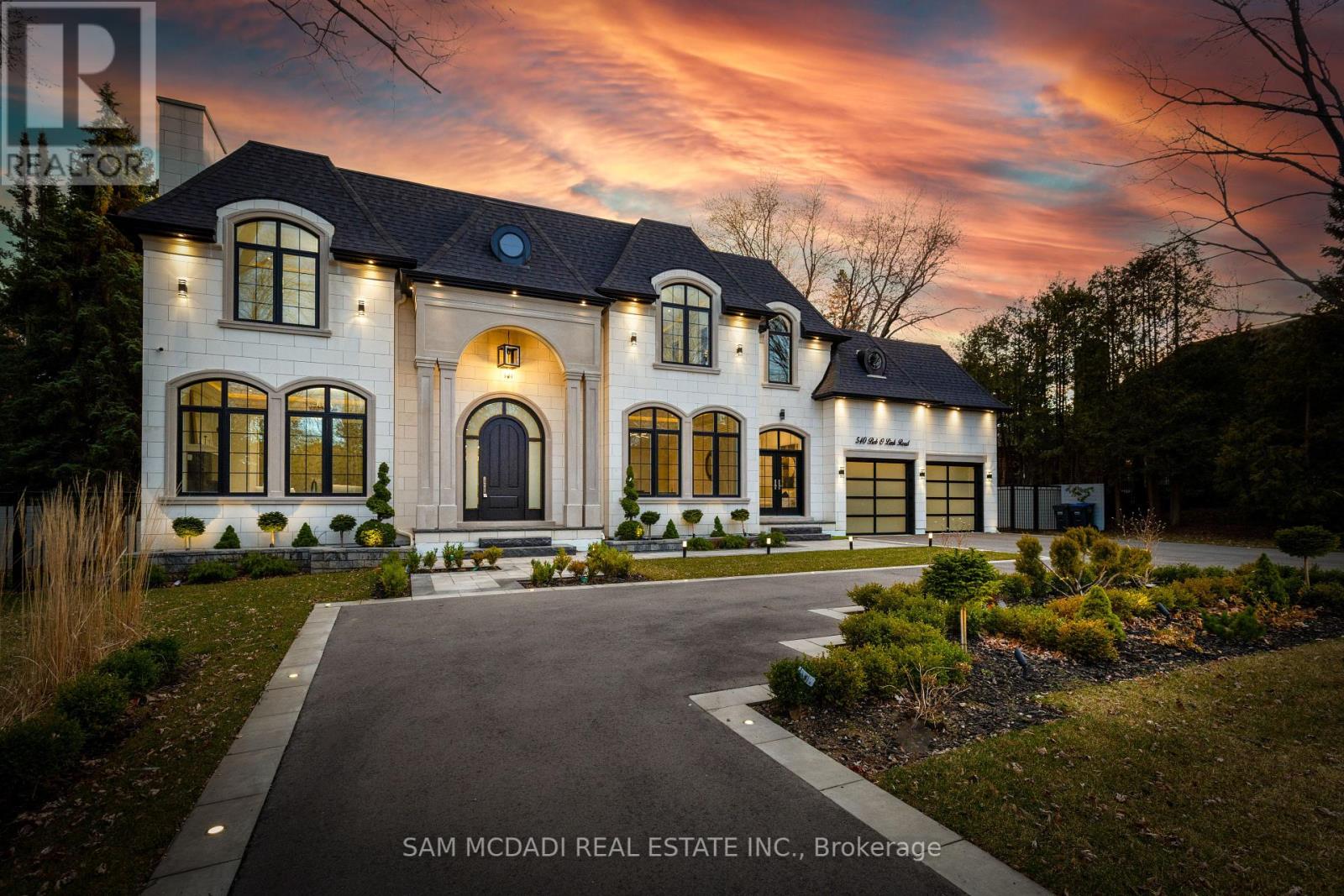7 Chandos Drive
Kitchener, Ontario
The ideal traditional home in the sought after Chicopee Hills location! Steps away from walking trails along the Grand River, Chicopee hills plaza and ski club; this home offers space and functionality. It is a custom built all brick exterior sitting on a mature wooded lot. Wide concrete steps lead to the front foyer and central staircase open to the second floor. A double door opening leads to the bright living and dining rooms, finished with hardwood flooring. To the right of the foyer is the laundry mudroom with direct garage and separate side walkway access, as well as the family room with fireplace feature wall. The kitchen is central to the space and shares a beautiful backyard view with the dinette through the large windows along the back wall dressed with California shutters; custom trim work, crown molding, pot lighting, and barn doors complete the space. The kitchen is a fresh white finish with centre island, granite countertops, stainless steel appliances and gas stove. The second floor houses 4 generously sized bedrooms, a 4 piece main bathroom, and a 5 piece ensuite complete with double vanity and luxury glass shower. The basement offers the bonus finished space, an oversized recreation room, recently renovated 4 piece bathroom with in floor heat, and second laundry space. The backyard is fully fenced with a private deck area, hot tub, and beautiful flower and vegetable gardens. A quick commute to the 401, this is a home that checks all the boxes! (id:45725)
313 - 2343 Khalsa Gate
Oakville (1019 - Wm Westmount), Ontario
Brand New Prestigious, Luxury and Modern NUVO Condo, One Bedroom, 9' Ceilings, Southwest Facing, Sunlight filled for Warmer Winter, Square Layout with One Side very Large Window/sliding Door, Quality Wide Plank Laminate Flooring, Open Concept Kitchen With Stainless Steel Appliances, Quartz Countertop and Backsplash, Good size Bedroom With Large Floor-to- Ceiling Window and Double Door Closet. 5-Star Amenities will Include Putting Green, Rooftop Lounge and Pool/SPA, BBQ Facilities and Picnic tables, Beautiful Community Gardens for Planting Vegetables and Flowers, Media/Games Room/Party Room, Working/Share Boardroom, Modern Fitness Center, Multi-game Play Court for Basketball and Pickle Ball, Bike Station and Storage, Car Wash Station , Pet Washing Station etc. Smart Home Technology for Improved Security and Safety with Smart Cameras, 24-hours Live Concierge, 24-hours Video Monitoring for Main Entrance/Exits/Underground Garage etc., Ecobee Smart Thermostat, Car License Plate Recognition, Digital keys, Facial Recognition Entry, Video Calling before Granting Access, etc. Minutes driving to Superstore, Walmart, Shopping center, Restaurants, Schools, Public Transit, Minutes To Highway 401/407/QEW, Bronte Go. Minutes Walking to Trails, 14 Miles Creek, Bronte Creek Provincial Park. Sufficient Ground and Underground visitor Parking. (id:45725)
9 - 30 Town Line
Orangeville, Ontario
Located in the heart of Orangeville, this stunning 3-bedroom, 3-bathroom townhome offers modern living with small-town charm! The open-concept main floor features a stylish kitchen with quartz countertops, as well as sleek hardwood flooring in the family room. Upstairs, the primary bedroom boasts a 3 piece ensuite and a large walk-in closet, while two additional bedrooms provide space for family or a home office. Enjoy your private backyard complete with a beautiful patio and green space, ideal for relaxing or entertaining during the warmer months. Located close to shops, restaurants, parks, walking trails, and schools, this home is a must-see! (id:45725)
H - 45 Overberg Way
Ottawa, Ontario
Enjoy the ultimate convenience of Single-Level living !!! Welcome to this beautifully designed Balance II Model by Claridge Homes. Bright and spacious home that offers the perfect blend of modern living and comfort! This 2-bedroom, 2-full bath unit is a true gem, boasting an open concept layout. The home is full of thoughtful touches and features plenty of LED pot lights that make it feel warm and inviting. Large windows let in lots of natural light, giving the space a fresh, airy feel. The kitchen is perfect for cooking and entertaining, with sleek quartz countertops, lots of cabinets, a tiled backsplash, and stainless steel appliances. The open dining area is great for enjoying meals with family and friends. Relax on your private balcony - a perfect spot to unwind outdoors. Location is fantastic, close to Terry Fox, the Queensway, Highway 416, parks, schools, shopping, and public transit. This beautiful home is ready for you to move in and enjoy. Book a showing today! Currently tenant occupied. 24 hours required for all showings. (id:45725)
80 Torrance Wood
Brampton (Fletcher's West), Ontario
LEGAL Basement For Lease! Basement Features 2 Bedrooms, 1 Washroom, open concept Living Room, Kitchen and dining, with Separate Laundry, and 1 Parking Space in the Driveway. This Basement is fully renovated with Quartz countertops and stainless steel appliances. Located in a prime area close to bus stop, plazas, schools, parks, and all amenities, this home is ideal for small family. This unit is price at a reasonable price which includes all utilities, tenant pays for cable and internet. Must provide tenant insurance and responsible for cleaning the snow on driveway and side of house to entrance **EXTRAS** Fridge, Stove, Rangehood, Washer, Dryer (Owned Laundry) One Parking (id:45725)
90 Hesperus Road
Vaughan (Patterson), Ontario
Absolute Stunner & Master Piece! Located in the Heart of Vaughan 4 Bedrooms Executive Detached Home in the Sought After Community of Patterson. $$$ Spent on Upgrades! Double Door Entry; Gorgeous & Functional Open Concept Boasting of Over 2500 Sqft with 9 Feet Smooth Ceilings and Plank Hardwood Floor Thru-out Entire House; Hardwood Stairs W/Iron Pickets; Oversized Windows Thru-out for Tons of Natural Sunlight and Pot Lights on Main Floor; Large Gourmet Kitchen Upgraded with Granite Countertops, Huge Centre Island, Extension Cabinets and All Set of High-end S/S Appliances; Master Bedroom with 2 W/I Closets and 5-Pc Ensuite with Frameless Glass Shower; 2nd Bedroom with W/I Closet; Bonus Den/Nook Area and Laundry on 2nd Floor; Fully Fenced Yard and Wooded Patio at The Back. TOP Ranking Carrville Mills PS and Stephen Lewis SS. Steps To Heritage Park, Richmond Hill Golf Club, Famous Private School Toronto Waldorf. Close To Hwy 407&400. Mins To Hillcrest Mall, Vaughan Mills & Go Train. (id:45725)
1638 Bloor Street W Unit# 709
Toronto, Ontario
Experience urban sophistication in this stunning 1100 sqft, 2-bedroom 2-bathroom condo nestled in the heart of High Park neighbourhood. Step into a world of contemporary elegance, where hardwood floors lead you through the upgraded space. The chef-inspired kitchen boasts sleek, modern cabinetry, luxurious Corian countertops, and a striking marble backsplash, creating the perfect backdrop for culinary creations. Unwind on your expansive 250 sq ft private terrace, offering breathtaking panoramic city and CN Tower views – an entertainer's dream. Retreat to the master suite, featuring a sprawling walk-in closet and a spa-like ensuite with a separate glass shower and indulgent soaker tub. Enjoy the convenience of ensuite laundry and the seamless flow of indoor-outdoor living with a second private balcony off the master. Utilities included in condo fees. Gym, Theatre, Party Room, and Visitor parking in building. Steps to High Park, Dundas West Station and Bloor GO Station. This is more than a condo; it's a lifestyle. (id:45725)
31 Royal Dornoch Drive
St. Thomas, Ontario
Welcome to 31 Royal Dornoch, a haven of luxury nestled in St. Thomas' coveted Shaw Valley neighbourhood. This stunning bungalow exudes sophistication with its high-end finishes throughout, including 9-foot doors on the main level. Boasting 2 bedrooms upstairs, each with their own ensuite and 3 more bedrooms in the basement, along with 2.5 additional bathrooms, there's ample space for family and guests. The cozy fireplace in the living room sets the stage for intimate gatherings, while the main floor laundry room adds convenience to daily life. The butler kitchen complements the expansive kitchen, boasting stainless steel appliances, perfect for culinary creations. Downstairs where you'll find a fully finished living space including a kitchenette, offering the flexibility for an in-law suite or teen retreat. Step outside to enjoy the covered back patio and fully fenced yard, offering privacy and space for outdoor relaxation. Enjoy the tranquility of the ravine lot and the convenience of proximity to London and the 401 and just 15 minutes to Main Beach in Port Stanley. Don't miss your chance to experience the perfect blend of comfort and elegance at 31 Royal Dornoch.Schedule your viewing today and step into luxury living (id:45725)
36 Willow Crescent
Strathroy-Caradoc (Se), Ontario
This beautifully updated 3+1 bedroom, 2 bath home is bigger than it looks and sits on one of the largest lots on the street. With bright, airy spaces and tasteful appealing upgrades throughout, this one truly stands out! Step inside to find new flooring and high ceilings that enhance the spacious feel. The stunning kitchen features a new oversized island (2021), perfect for entertaining and newer appliances (2020). The primary suite boasts a walk-in closet and an updated 4-piece cheater ensuite, while a newer 3-piece bathroom (2020) serves the additional 4th bedroom, ideal for guests, a teen retreat, or a home office. Additionally, enjoy the bonus finished rec room in the basement for even more added living space. Outside, the fully fenced backyard is an entertainers dream, complete with a new concrete patio (2024) new gazebo (2024), pergola, new firepit (2024), and a generous seating areas. Located in Strathroy's highly desirable Parkview neighborhood, you'll love being close to parks, schools, shopping, and easy access to Hwy 402. Book your private viewing today and come see for yourself. You won't be disappointed! (id:45725)
77 Main Street S
Haldimand, Ontario
This brick home, once a professional office, sits on 69' of Main St. frontage, offering great visibility. With 2,504 sq. ft. of living space, you'll find roomy areas throughout, including a retro kitchen, 4 bedrooms upstairs, and a 2nd-floor office/den that could easily become a 5th bedroom. There's a finished attic bonus room, beautiful period woodwork, and a basement all adding character and endless possibilities. (id:45725)
540 Bob O Link Road
Mississauga (Clarkson), Ontario
Meticulously designed on a sprawling 100' x 180' lot in renowned Rattray Park Estates is this modern palatial beauty w/ the utmost attention to detail. Well manicured grounds encircle this home offering 9,300 sf total w/ natural light radiating thru expansive windows/skylights. The open concept flr plan fts prodigious living areas w/ soaring ceiling heights elevated w/ surround sound & illuminated LED lighting, hardwood & porcelain flrs & a Cambridge elevator that is accessible on all levels. Step into your gourmet kitchen designed w/ a lg centre island, honed porcelain counters, high-end appls & a butlers servery station w/ w/i pantry. Elegant family room draws your eyes up via the porcelain gas fireplace, adding an intriguing sophisticated touch. Main flr primary suite ft a 5pc ensuite w/ heated flrs, lg w/i closet & w/o to your private patio. 4 well-appointed bdrms upstairs w/ w/i closets & ensuites. This remarkable smart home also boasts: an office, a nanny & guest suite, a 3-tier **EXTRAS** theatre, radiant heated flrs in the bsmt, a 2nd kitchen, a control4 security system, 400amp electrical panel, a hot tub, multiple balconies, 12 car driveway & more! Beautifully landscaped pool size bckyard! (id:45725)
714 - 324 Laurier Avenue W
Ottawa, Ontario
Welcome to the Mondrian! A stylish, loft-style building that offers concierge services, a fitness centre, a common party room with a billiards table, an outdoor pool and a roof-top terrace equipped with a BBQ. This bright, south facing, two bed, two FULL bath unit has it all; unobstructed views of downtown, 9ft ceilings, featuring exposed concrete, with floor-to-ceiling windows that flood the space with natural light, hardwood flooring, quartz countertops, SS appliances, an eat-in kitchen island with plenty of storage, an open-concept layout and a primary bedroom complete with an ensuite bathroom. Centrally located with proximity to restaurants, shopping, public transportation, Parliament Hill, The University of Ottawa, and plenty more! Underground parking included. (id:45725)











