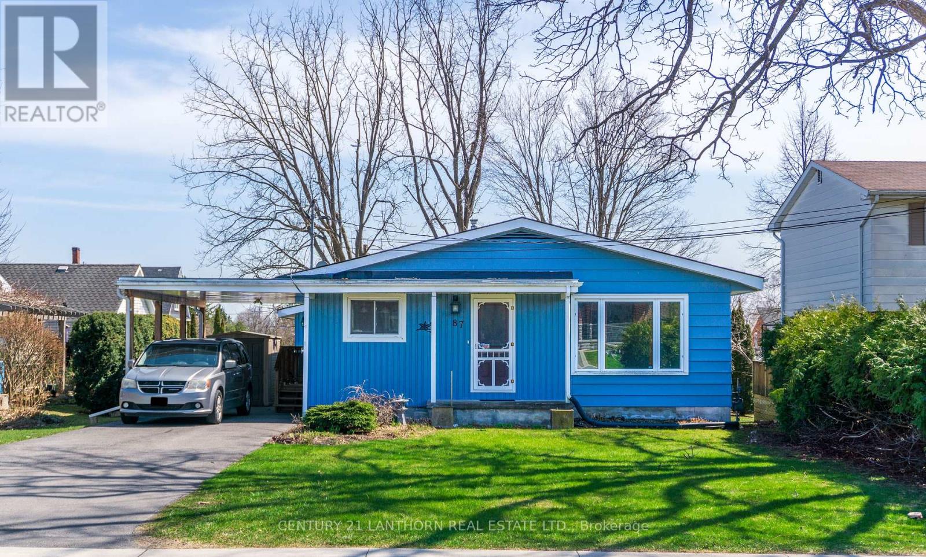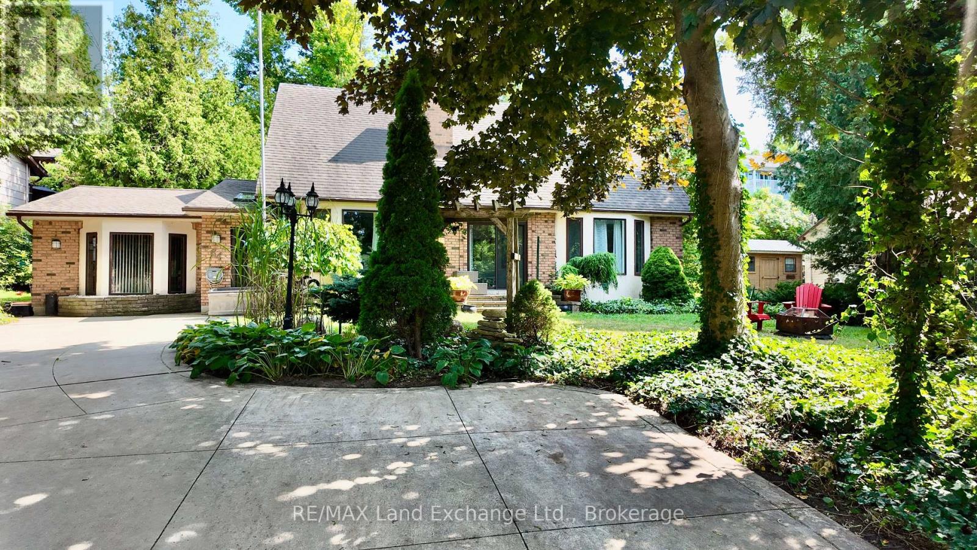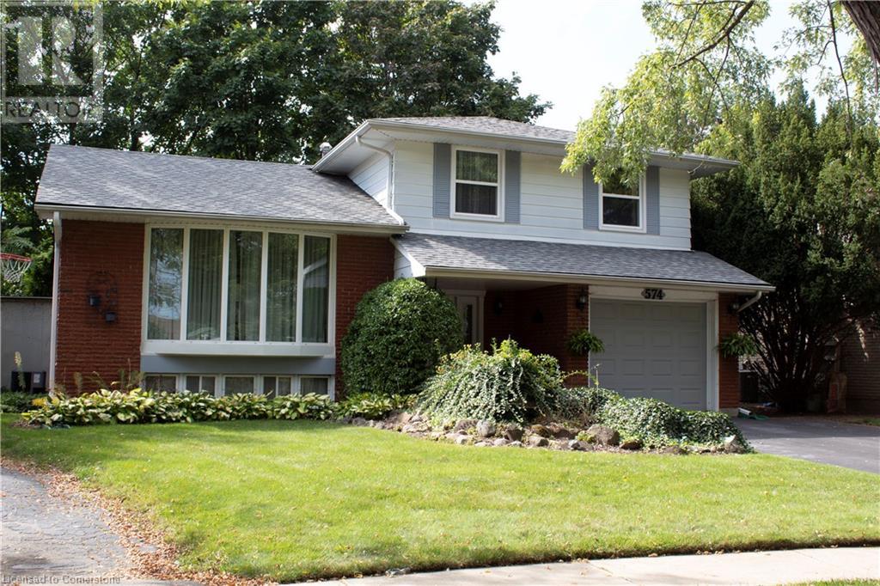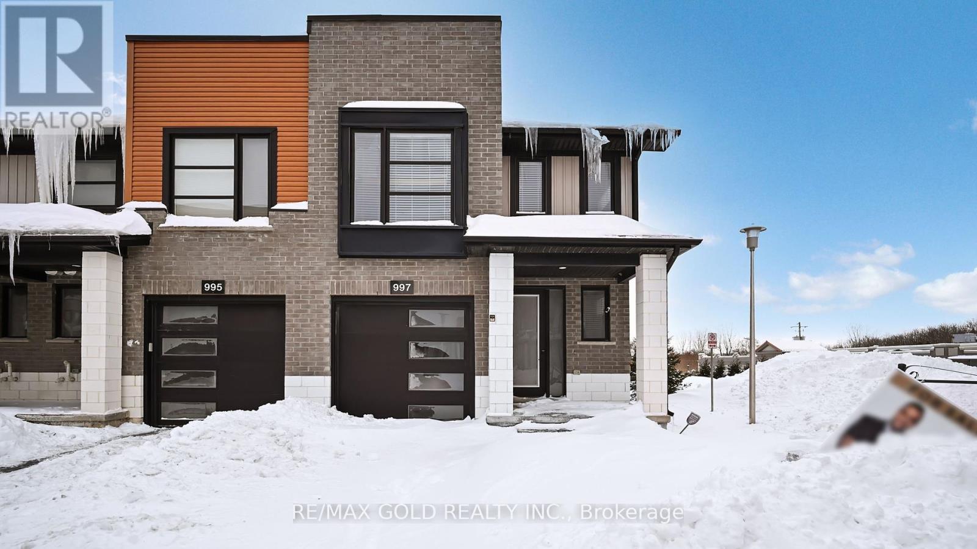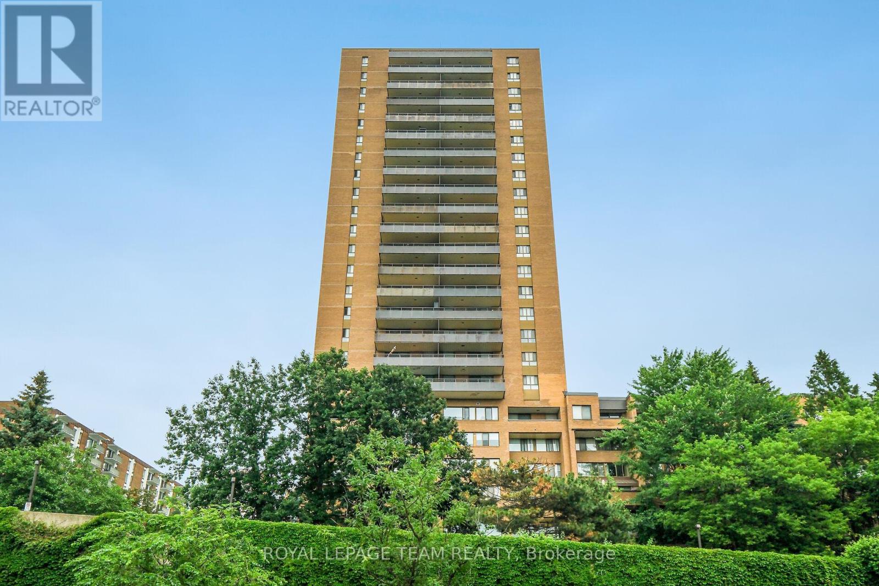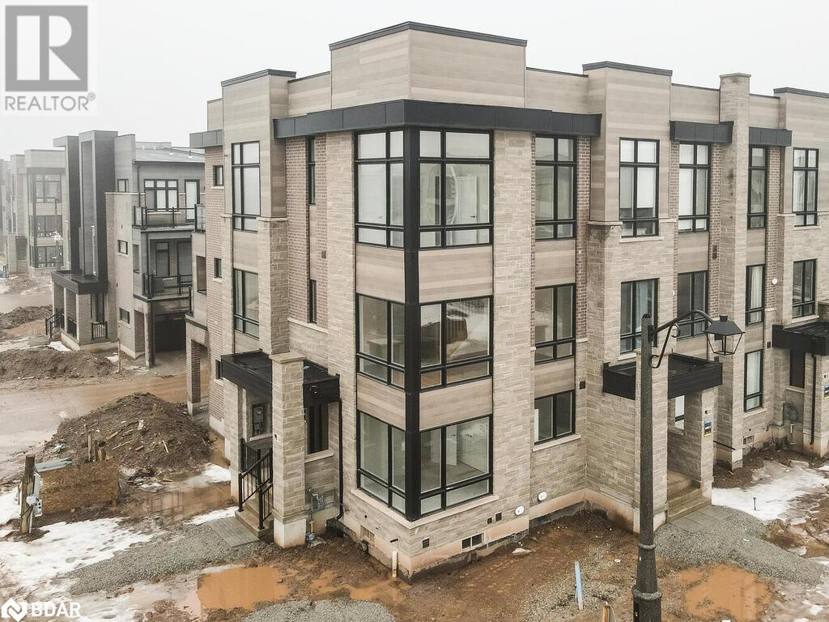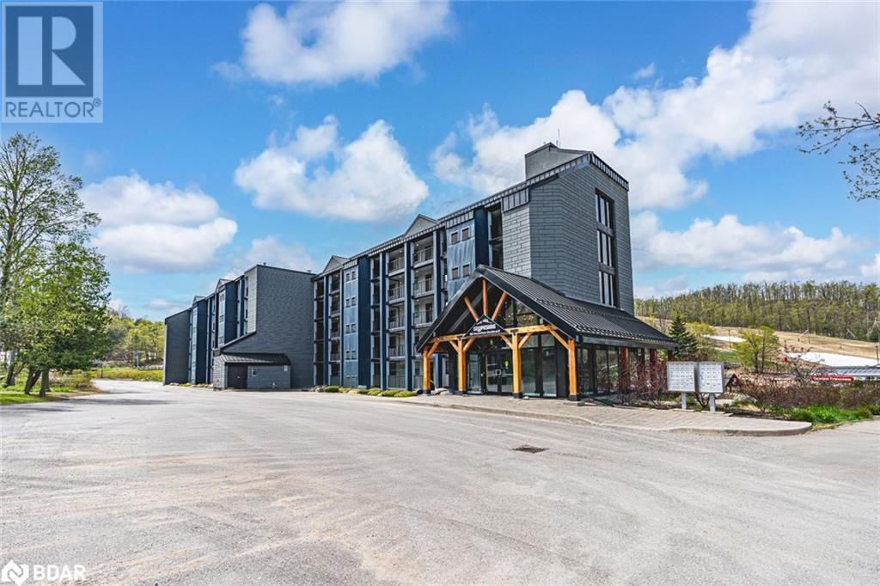128 Milby Crescent
Bradford West Gwillimbury (Bradford), Ontario
Client Remarks Absolutely Stunning 7 Yrs Old Detached House In Prestigious Bradford Neighborhood. 9' Ceiling & Hardwood Floor On The Main Floor. Open Concept Kitchen W/ Granite Counter & Maple Cabinet. Walk-Out From Breakfast Area To Pool-Size Backyard. 4 Bedrooms W/ 3 Baths, Primary Bedroom W/ 4 Pc Ensuite & W/I Closet. Meticulously Maintained, Move-In Condition. Rough-In Cvac. Spacy Basement W/ Rough-In Washroom. Close To Schools, Transit, All Amenities & More! Future 400-404 Connecting Link Just One Block Away! (id:45725)
6080 Keith Street
Niagara Falls (205 - Church's Lane), Ontario
Location, location! This adorable home is nestled in the highly sought-after Stamford Centre, just steps from grocery stores, restaurants, cafes, parks, the best schools and more. Upon entering the main floor, you're welcomed by a bright and inviting living room with a large window, leading to Bedroom #1, which also makes for the perfect home office or den. The main floor also features a charming and modern 4-piece bath and a beautifully updated kitchen with stainless steel appliances, gas stove, quartz countertops, a stylish backsplash, and a bright window overlooking the backyard. The spacious kitchen and dining area seamlessly flow into brand-new sliding doors that open onto a covered back porch, perfect for entertaining. Moving up to the second level, located above the garage, you'll find the primary bedroom, with just a few more steps leading to two additional bedrooms and a 3-piece bath. One of the standout features of this home is the large garage, currently set up as the ultimate man/woman cave, complete with an additional garage door that opens to the backyard and a newly poured concrete pad for extra outdoor space or a perfect spot to wash the toys! The finished lower level offers a small gym area with a large mirror, a cozy family room, plus a laundry and furnace room for added convenience. Now, let's talk updates! The main deck has been fully resurfaced, complete with built-in storage around the above-ground pool (new in 2022). The back concrete pad, freshly painted shed (now matching the house & equipped with power!), newer gas heater in the garage & newer cabinets, new eavestroughs (2022), roof (2019 approx) landscaped gardens, and new back patio doors - all add to the appeal of this move-in-ready home.This is the perfect starter home in an amazing location!! Call today for more info! (id:45725)
7783 Popham Street
Ottawa, Ontario
Steeped in history yet thoughtfully modernized, 7783 Popham is a home where every detail tells a story of care, craftsmanship, and pride of ownership. From the moment you arrive, the charm of this property is undeniable - nestled among mature trees on a beautifully landscaped lot, it offers a peaceful retreat while seamlessly blending the character of the past with the comforts of today. Step inside to discover a space that has been lovingly updated, bringing new life to this stunning home. Gleaming Ash hardwood floors guide you through the main level, where an open and inviting layout awaits. The heart of the home the gourmet two-tone kitchen is a chefs dream, featuring striking granite countertops, a spacious centre island, and sleek stainless steel appliances. Whether youre preparing a family meal or entertaining guests, this space is designed to impress.The warmth of the living and dining areas is elevated by a decorative ceiling and a stunning custom hickory electric fireplace, adorned with a rich walnut mantle. Cozy yet elegant, this space is perfect for unwinding after a long day or gathering with loved ones. The remodelled bathroom is a sanctuary of its own, with a custom tub/shower and carefully chosen accents that add a touch of luxury. Upstairs, three bedrooms provide a restful escape, each offering comfort and charm.Outside, your personal oasis awaits. Whether you're sipping coffee on the back deck, hosting summer BBQs, or enjoying a quiet evening by the firepit, this outdoor space is designed for making memories. And with a 24x24 insulated and heated two-car garage, as well as a separate insulated 24x26 outbuilding, you'll have all the room you need for vehicles, storage, guest area, or even a workshop. 7783 Popham isn't just a house - it's an oasis where history meets modern living, where every update was made with care, and where you'll feel at home the moment you walk through the door. Welcome Home. 24 Hour Irrevocable. (id:45725)
201 - 50 Mill Street N
Port Hope, Ontario
Excellent 2 Bedroom 2 Bath Condo Located In Downtown Port Hope Beside The Ganaraska River. Bright Open Concept Layout, Unit Has Been Freshly Painted And Cleaned. Features A Great Room With Walkout To Large Balcony, Primary Bedroom With 4Pc Ensuite, Den, Updated On Demand Water Heater (2022) And More. Unit Has Underground Parking For 2 Vehicles ( Tandem ) And A Storage Locker. All Measurements Are Approximate. Parties To Acknowledge Port Hope Area Initiative. (id:45725)
87 Sanford Street
Brighton, Ontario
Tucked away on a deep, private lot, 87 Sanford St. is a beautifully maintained 2-bedroom, 3-bathroom bungalow offering both comfort and convenience. Perfectly located near downtown Brighton and Proctor Park Conservation Area, this home is perfect for those seeking a peaceful retreat with easy access to nature and urban amenities. Step inside to find a bright, open living space where natural light pours in. The spacious living room, anchored by a cozy wood-burning fireplace, creates the perfect atmosphere for relaxation. Adjacent to it, a versatile sun room invites you to sip your morning coffee. The kitchen and dining area blend functionality, efficiency and charm, making meal prep and gatherings effortless. Two comfortable bedrooms, a 4-piece main bath, and a 2-piece guest bath complete the main floor. The basement expands the living space dramatically. A large family room provides the ideal setting for movie nights, a home gym, or a creative workspace. A 3-piece bathroom, dedicated laundry area, and abundant storage ensure everything stays organized. Plus, a separate walk-up entrance opens the door to potential -- a third bedroom, in-law suite, or home office. For those who need extra storage, the basement also features a massive cold storage area, perfect for preserving food, wine, or seasonal items. Outside, the sprawling backyard offers a canvas for gardening, entertaining, or simply enjoying the fresh air. At the back of the property, an additional fenced-in area provides a secure space for pets to roam freely. Start your next chapter in a home that offers both charm and endless possibilities. (id:45725)
64 Boiler Beach Road
Huron-Kinloss, Ontario
Nestled along the picturesque shores of Lake Huron just outside the town of Kincardine, this exceptional waterfront property offers a perfect blend of natural beauty and modern comfort. With direct access across Boiler Beach Road sits a stunning, sandy beach, with breathtaking lake views and tranquil sunsets right from your doorstep. The home features four spacious bedrooms and two well-appointed bathrooms, making it ideal for both family gatherings and entertaining guests. The open-concept living area is designed to maximize the stunning views of the Lake, with large windows that flood the space with natural light. The kitchen boasts high-end appliances and ample counter space. Step outside and across the road to one of the nicest beaches in the area where you can relax on the sand, take a refreshing dip in the lake, or enjoy water activities. Located in a sought-after area, just a short drive, bike ride, or walk to Kincardine this property combines the allure of waterfront living with the convenience of nearby amenities, making it a desirable retreat year-round. Whether you're seeking a peaceful escape or a vibrant summer getaway, this Lake Huron gem offers it all. (id:45725)
574 Louise Drive
Burlington, Ontario
Nestled on a beautifully canopied street this 4 level side split features a sunny, spacious main floor Family room with gas fireplace and new skylights (2024), patio doors to the backyard. Plaster construction home with traditional layout for comfortable family living. Original hardwood floors, newer windows, front door and roof. Total square footage 2395 sq.ft. Walk out from the kitchen onto a large newer deck (2023) and treed backyard. (id:45725)
997 West Village Square
London North (North M), Ontario
**Sunny & Bright** Corner Unit Townhouse (Like Semi- Detached), This residence offers 1,983 sq. ft. of meticulously finished living space, with an exceptionally low condo fee of just $100 per month. Ideally situated, it isin close proximity to Western University, with a direct bus route to the campus in approximately 10 minutes, as well as Costco and the Oxford/Wonderland Shopping Centre. The property features 3+1 bedrooms, including a finished lower level that can be utilized as an additional bedroom, and 2.5 bathrooms. The master bedroom is a true retreat,complete with an ensuite bathroom and an oversized walk-in closet. The kitchen and bathrooms have been thoughtfully upgraded with premium quartz countertops, under-mount cabinet lighting, a stylish backsplash, and modern appliances, including a gas stove. The finished lower level is enhanced by a gas fireplace, a custom wet bar, and a pantry, offering both comfort and functionality. The backyard is equally impressive, featuring a raised deck that overlooks a park, creating a serene and private outdoor space for relaxation and entertaining. (id:45725)
1276 Concession 1 Road
Niagara-On-The-Lake (103 - River), Ontario
Discover the perfect blend of an existing all-brick bungalow, 2 bedroom/1 bath, approx. 1,250 sq. ft., offering an open living room/foyer/kitchen area with luxury, comfort, and convenience in the picturesque Niagara region! This exceptional property offers a tranquil, serene setting while being just minutes away from local amenities, shopping, dining, and major highways. Whether you're seeking a peaceful retreat or a place to call home, this property is an ideal haven for families, professionals, or investors. Featuring expansive grounds with a charming chicken coop and a well-maintained horse stable, it's the ultimate retreat for those who enjoy country living with modern conveniences. Adding to its allure, this 8.58-acre farm is magnificently surrounded by rolling vineyards, offering breathtaking views and a peaceful, wine country lifestyle. Don't miss out on the rare opportunity to own a slice of Niagara's beauty and potential!" (id:45725)
1501 - 505 St Laurent Boulevard
Ottawa, Ontario
Stop the car! Located in Manor Park, a lovely 15th floor, end unit , 2-bedroom condo in The Highlands. This residence boasts a fabulous location, next door to shopping, transit & trails. Featuring beautiful west-facing views, enjoying stunning sunsets. All inclusive living at its best, with condo fee including the heat, hydro, water and leisure at your doorstep.The interior has been freshly painted throughout and features a convenient, galley kitchen with pantry, spacious living and dining areas with tons of natural light. The apartment enjoys an abundance of storage spaces. You'll also appreciate no carpets throughout the unit, hardwood parquet floors. Nicely sized bedrooms, the primary has the 2 windows (being an end unit) and the 2nd bedroom has a convenient murphy bed that is included. It can be an office with an option to sleep a guest! Additionally, the condo includes one underground parking space.The Highlands offers an array of amenities, including indoor and outdoor swimming pools, a library, a workout room, a sauna, games room and gorgeous gardens with a pond to name a few. Your next nest awaits! Some photos virtually staged. (id:45725)
3148 Perkins Way
Oakville, Ontario
Spectacular Executive End & Corner Unit Townhome in Oakville's Prestigious Joshua Meadows Community, offers the perfect blend of luxury, space, and convenience, ideally suited for a Large Family this exceptional 5-bedroom, 4.5-bathroom residence presents 2,548 sq. ft. of beautifully appointed living space, featuring expansive rooms and an abundance of natural light throughout. Key Features Include: Spacious Layout: Generously sized bedrooms, including a ground-level 5th Bedroom with a 3Pc En-suite bath, provide ample room for family living and privacy. Luxurious Design: 9-foot ceilings on the ground floor & Third Level, 10-foot ceilings on the Main Level, Smooth ceilings throughout create a sense of grandeur and openness. Open Concept Gourmet Kitchen offers Granite countertops, a large Central Island with a flush breakfast bar, and modern Stainless Steel Appliances (Fridge, Stove, and Built-in Dishwasher to be installed by the sellers). A walkout to a private huge Terrace offers an ideal space for outdoor dining and entertaining. Elegant Hardwood Floors extend throughout the Third-floor hall and landing, as well as the main floor, enhancing the homes sophisticated appeal. Elegant Hardwood Stairwells with modern square pickets. The upper-level Primary Bedroom, featuring a private terrace, a luxurious 5-piece En-suite with a Standalone Tub, large Glass Shower, and a spacious walk-in Closet. Double Car Garage with Garage Door Entrance to a wide Laundry/Mud Room. Perfectly located near Commercial Plazas, Shopping Centre, Trails, and major highways 407, 403 & QEW. This home provides both tranquility and easy access to everything Oakville has to offer. (id:45725)
80 Horseshoe Boulevard Unit# 503
Oro-Medonte, Ontario
SKI, RELAX, REPEAT - EXPERIENCE THE BEST OF HORSESHOE VALLEY LIVING! Experience year-round adventure and luxury living in this spectacular top-floor penthouse suite, perfectly situated in Horseshoe Valley! With nearly 1,200 sq. ft. of spacious living space and high ceilings throughout, this home is ideal for those seeking both comfort and excitement. Just moments away from restaurants, Vetta Nordic Spa, and a wide range of outdoor activities like skiing, snowboarding, golf, kayaking, and more, this location offers something for everyone. Enjoy breathtaking views of the slopes from your private balcony, accessible from both the living room and the large primary bedroom, where you can also listen to live music from the concerts at Horseshoe. The suite comes fully furnished with modern and tasteful furnishings. The chef-inspired kitchen features dark-toned cabinetry, high-end appliances, granite countertops, a stylish tile backsplash, and plenty of cabinet space for all your kitchen essentials. The elegant living room boasts a two-sided fireplace, creating a cozy ambiance, and is complemented by a modern chandelier. The spacious interior offers two generously sized bedrooms plus a den with a pullout couch, with the large primary bedroom including a walk-in closet and an ensuite featuring double sinks, a glass-walled shower, and a linen closet for extra storage. Additional features include an in-suite washer and dryer, a storage locker for skis, snowboards, bikes, and more, and condo fees that cover water, gas, parking, common elements, and insurance. Amenities include indoor and outdoor pools, a sauna, a shared beach, a communal waterfront area, an exercise room, and visitor parking. Plus, Horseshoe Valley offers a rental program that makes it easy for vacationers and skiers to rent your unit. Don’t miss out on the opportunity to own this incredible penthouse suite, your perfect year-round retreat in Horseshoe Valley, where adventure awaits! (id:45725)




