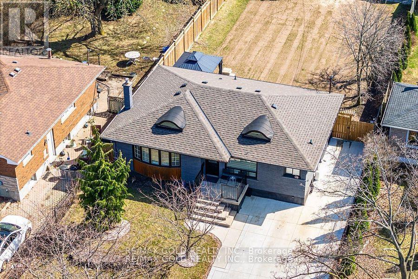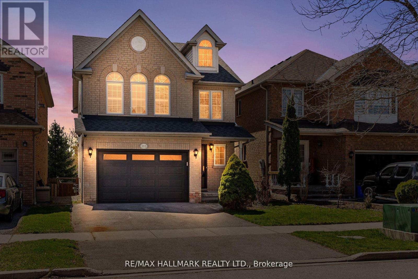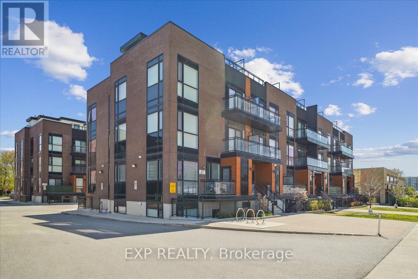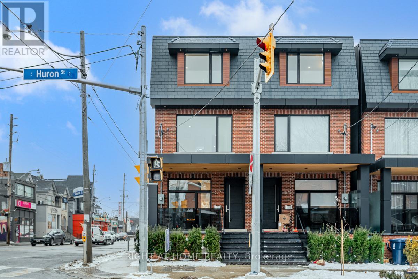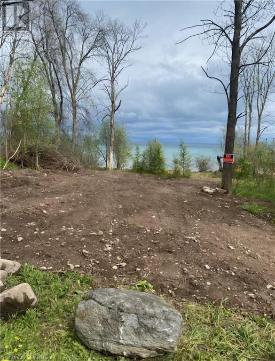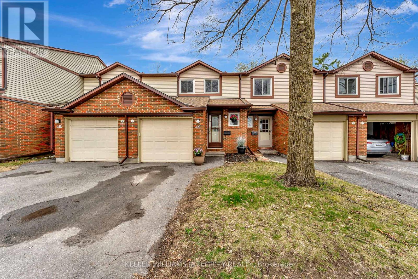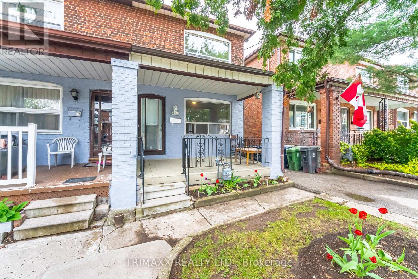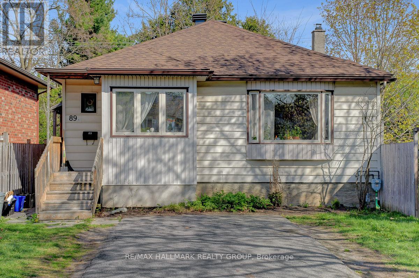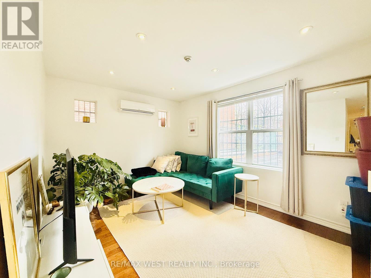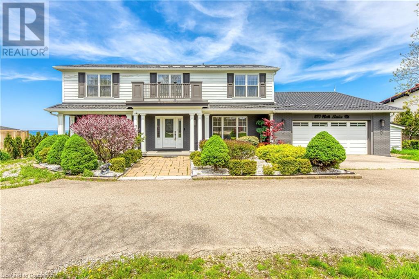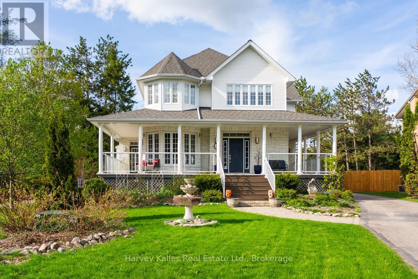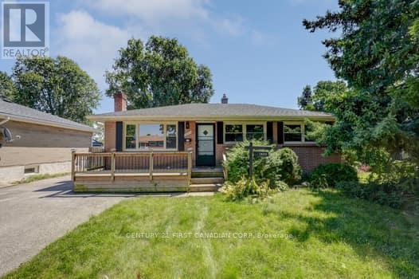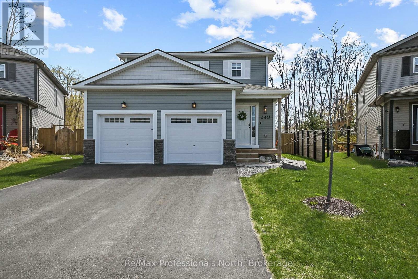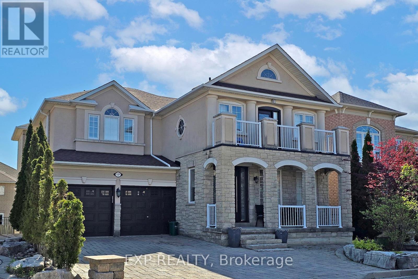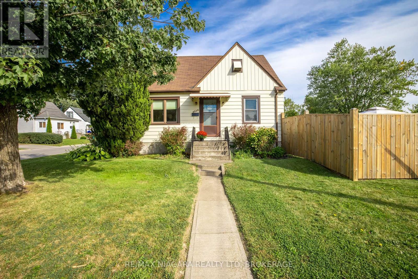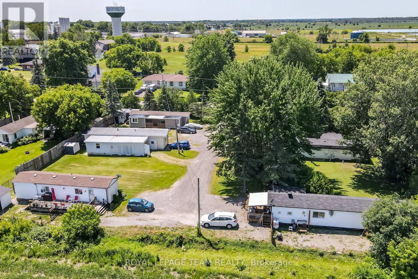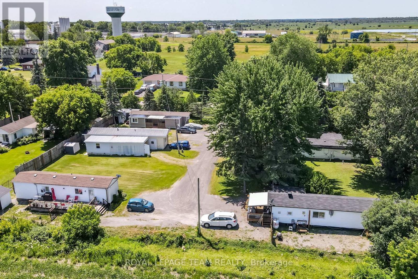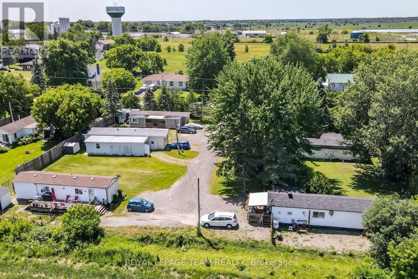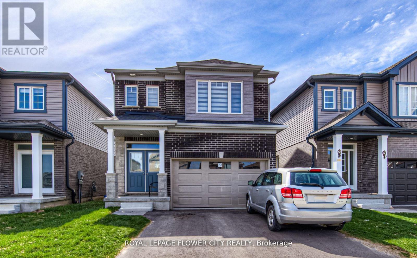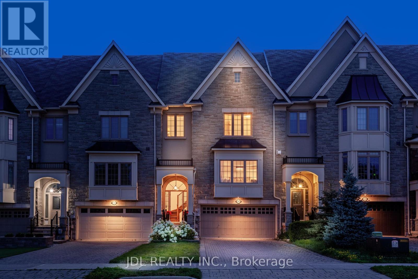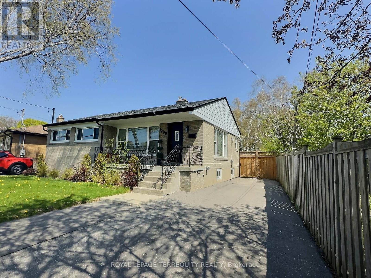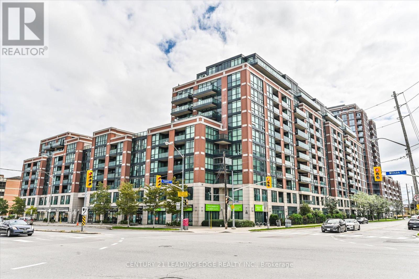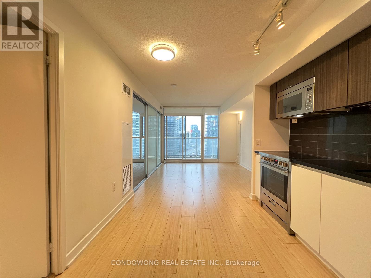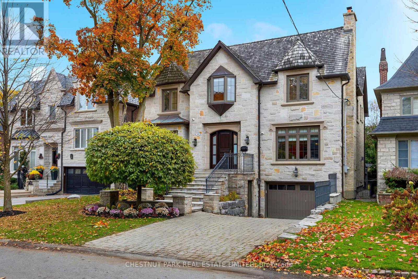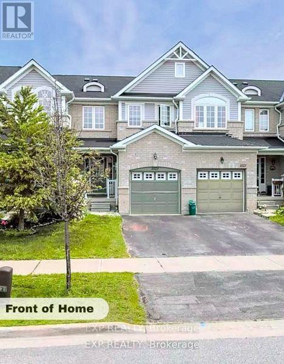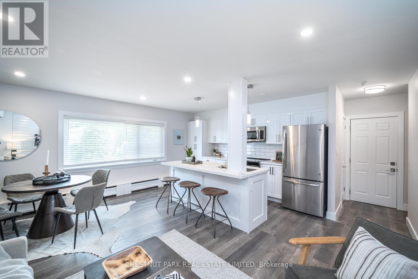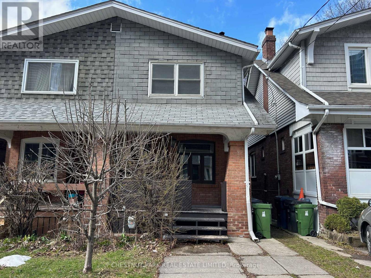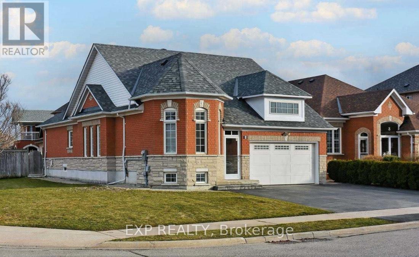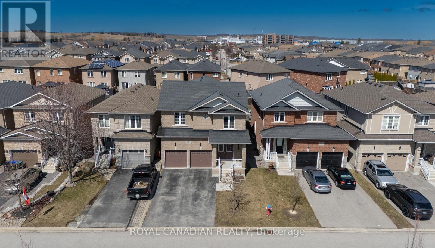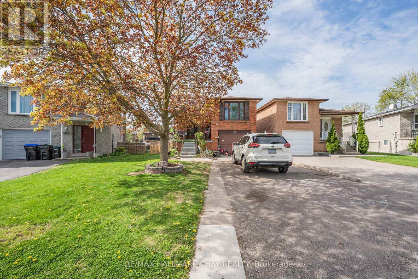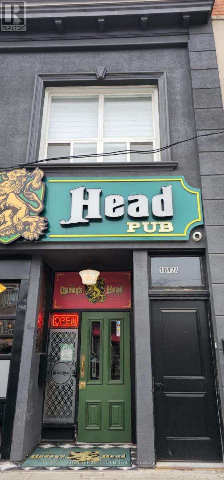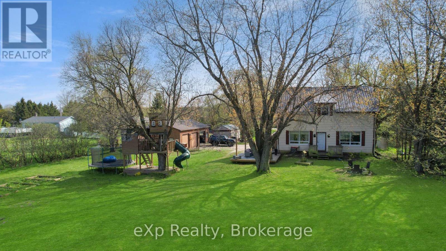26 Hillgarden Road
St. Catharines (Burleigh Hill), Ontario
Location, Location, Location! This beautifully upgraded 3+3-bedroom bungalow with main floor features Living room, Dining room, Kitchen, 3 carpet-free bedrooms, including a double closet and a stylish 4-piece bathroom. The fully finished basement with Separate Entrance offers family room, Dining room, Kitchen & 3-bed rooms & a 3-piece bathroom. Last but certainly not least is the backyard, very private & spacious to build an additional unit and concrete covered patio, this is a wonderful place to relax! 2024 concreted driveway, plenty of room for 4 cars, Not only is the house completely move in ready, it is in the perfect location! New Roof 2023, New Driveway 2023, only minutes away from the Pen Centre and Mountain Locks Park, with easy highway access. **EXTRAS** This stunning home offers both comfort and investment potential with an extra income of $2,000. (id:45725)
203 Downsview Park Boulevard
Toronto (Downsview-Roding-Cfb), Ontario
luxury2000 SQ Feet newer 4-bedroom, 4-bathroom townhome with upgraded Kitchen, built by Mattamy Homes and just 8 years old. Brand new Stove and Microwave. Ideally situated beside the 300-acre Downsview Park, this rare park-facing home offers breathtaking unobstructed views from rooftop patio and a tranquil setting. Located just steps from the subway, bus stops, parks, schools, and Humber River Hospital, and minutes to York University, Yorkdale Mall, and Highways 400 & 401, perfect for young professionals and growing families seeking convenience and connectivity. Inside, enjoy high ceilings and sun-filled interiors, a private terrace ideal for outdoor dining and entertainment, and a modern kitchen with a cozy breakfast area. The basement den offers a versatile space, perfect for a home office, study, or additional living area. With low POTL fees of just $100/month, benefit from private road maintenance, snow removal, and property management. (id:45725)
315 Granby Court
Pickering (Highbush), Ontario
This is the one you've been waiting for! Imagine buying a fully custom home on a picturesque dead end court in one of the best school districts in West Pickering with every imaginable upgrade! 315 Granby Court has it all! From the landscaping and custom front door and garage door, you enter into a stunningly upgraded house. Smooth ceilings and oversized porcelain/marble tiles greet you with a tucked away herringbone accented powder room. The formal dining features space for 12 and smooth 9 ft ceilngs. The upgraded trim and casements take you into a space that has been totally opened up including a spacious great room and massive kitchen with oversized island. The custom dream contractors kitchen features built in double oven, wine cabinets and wine fridge, 6 burner range and stunning attention to detail including the black single lever faucet, oversized undermount sink, solid wood cabinets and stunning single slab granite with matching flush backsplash. the great room is sun drenched with exposure to your south facing premium backyard and a floor to ceiling solid granite mantle with Napolean wide profile gas fireplace. The wrought iron pickets take you to generous size bedrooms including a primary suite with 6 piece ensuite straight out of arch digest! Every possible high end material has been used in customizing this home. Oh! There's also a full basement suite completed 2025 with generous sized kitchen and stunning bathroom (with frameless free flow stand up shower!). The backyard features lush deep yard and a brand new multi level deck (2025). If you have discerning taste and want quality move in ready finishes... this is IT! Nothing else like this is on the market and this one of a kind home is available for the first time. You don't want to miss this outstanding chance to have it all! (id:45725)
7 - 10185 Yonge Street
Richmond Hill (Crosby), Ontario
Jigaraki Baghcheh - SG Restaurant (Small Garden Restaurant) An established and well-regarded business with over 12 years of successful operation, SG Restaurant-also known as the Jigaraki Baghcheh-has cultivated a loyal clientele and is highly sought after within the Persian/Iranian/Farsi-speaking community for it's authentic traditional Persian cuisine. Completely renovated in 2021. Over the years, the restaurant has welcomed patrons from around the world, many of whom return regularly to enjoy it's warm atmosphere and time-honored recipes. The only reason for sale is the owner's retirement. The current owner is willing to remain involved for up to six months to assist with training and a smooth transition for qualified buyers. An attractive lease rate is in place and will be transferred to the new owner. Ideally located in the heart of Richmond Hill, this rare opportunity should not be missed. (id:45725)
A203 - 5309 Highway 7
Vaughan (Vaughan Grove), Ontario
Bright and spacious 2-storey stacked townhouse - ideal for first-time buyers, growing families, or anyone who wants more from their space. Thoughtfully upgraded with quality finishes throughout, including a sleek modern kitchen, wide-plank flooring, and stylish fixtures. Open-concept layout with large windows and two private balconies - one off the main floor, one off the second bedroom - plus access to a well-designed rooftop terrace perfect for relaxing or entertaining. Upstairs, the primary bedroom includes a walk-in closet and ensuite, while the second bedroom opens directly to its own outdoor area. Three underground parking spots offer real flexibility - use one, rent the others for $170-$200/month each. Secure locker included. Steps to schools, parks, transit, and the 427. Stylish, functional, well-located, and a great investment! (id:45725)
677 Huron Street
Toronto (Annex), Ontario
Luxurious Executive Residence in the Heart of the Annex. Welcome to an exceptional residence that defines sophisticated urban living. Nestled in the prestigious Annex neighborhood, this stunning home offers over 2,780 sq. ft. of impeccably designed space, where every detail reflects top-tier craftsmanship and luxury finishes. Boasting 9-foot ceilings on all levels, radiant heated floors on the main and lower levels, and a state-of-the-art temperature-controlled wine room, this home is a masterpiece of modern comfort. The European-inspired kitchen features premium appliances and sleek contemporary design, perfect for the discerning chef. The third-level primary suite is a private retreat, complete with a spa-like ensuite, private deck, and exclusive parking all designed to elevate your lifestyle. Additional highlights include a backup electrical generator for peace of mind and cutting-edge smart-home features throughout. Perfectly located just steps from Spadina Subway Station, and a short 20-minute walk to Yorkville, you're also treated to breathtaking views of Casa Loma from the serenity of your own soaker tub. Experience unrivaled elegance, privacy, and convenience. This residence is not just a home its a statement. (id:45725)
263/265 Cedar Avenue
Meaford, Ontario
A double lot on Sunnyside Beach! One of the very few remaining along this stretch of Georgian Bay. Originally two building lots, merged together to allow plenty of room for a sizeable cottage. It is the current owner's understanding that the merge cannot likely be undone. The property does not extend across the road, however many cottages in the area have been able to negotiate use of that space for small outbuildings/parking. (id:45725)
43 Curtis Drive
Brampton, Ontario
RARE Multifamily Bungalow Backing Onto Green Space and Creek! Opportunities like this dont come around often! Nestled on an incredible ravine lot in a highly sought-after neighbourhood, this versatile 5-bedroom bungalow is brimming with potential. Whether you're looking to combine families, create a mortgage helper in the walk-out basement, or simply enjoy the flexibility of a spacious bungalow, this home checks a lot of the boxes! The main level offers a welcoming covered porch, a traditional layout with a large living room, an adjacent formal dining area, and a generous eat-in kitchen. You'll also find four well-sized bedrooms, including a primary suite complete with a walk-in closet and 2-piece ensuite. The walk-out basement features a large kitchen and dining space, bedroom, an oversized bathroom, multiple storage rooms, and a huge recreation room with direct access to outside perfect for in-laws, tenants, or guests. Best of all, the backyard is a true four-season natural retreat, backing directly onto green space and a peaceful creek. Steps to Woodview Park, Ridgehill Park, Curtis Park, and South Fletcher's Creek Park, and just around the corner from Sheridan College and all essential amenities. Don't miss this rare and exciting opportunity to make this incredible property your own! (id:45725)
53 Turner Crescent
St. Catharines (Oakdale), Ontario
Excellent multipurpose property! Zoned medium density residential allows for new residential development, home based business, or a larger city lot - this property offers it all! This property a pleasant 2-storey home that has charm and comfort with 3 bedrooms, 3 bathrooms, a large 28x35 heated shop and lovely patio space for enjoying in the evenings. (id:45725)
C - 6 Offenbach Lane
Ottawa, Ontario
Move-In Ready Townhome in Centrepointe Backing onto Wooded Area! This beautifully maintained 3-bedroom, 1.5-bathroom condo townhome located in the sought-after community of Centrepointe. No rear neighbours and perfectly positioned with a serene wooded backdrop, this home offers both tranquility and convenience. The main floor welcomes you with an updated white kitchen with plenty of cabinetry space. The open-concept living and dining room boasts a charming corner natural gas fireplace and seamless access to the private backyard through patio doors - ideal for summer BBQs and quiet relaxation. A powder room and direct entry to the 1-car attached garage complete the main level. Upstairs, youll find a spacious primary bedroom, accompanied by two additional well-sized bedrooms and a full bathroom. The basement level provides a family room, perfect for entertainment or a home office, along with a laundry room for added convenience. Whether you're a first-time buyer, downsizer or an investor, this property is a fantastic opportunity in a prime location. Enjoy the benefits of being close to public transit, recreation, shopping, medical and dental, the 417, green space, and Algonquin College. (id:45725)
490 Mathews Road
Port Colborne (Sherkston), Ontario
If your heart belongs in the country but you want to be close enough to the city and beaches, this is absolutely your chance for a dream location. Original owner in this charming, custom built Rick Stewart home sitting on 45 acres , featuring ponds, outbuildings and a cash crop. Four bedroom home with one bedroom on main floor, 2 bedrooms on second floor and a basement bedroom. The main floor features tongue and groove pine, pine flooring throughout, and an updated kitchen with island. Vaulted ceilings and Hearthstone wood stove in the open concept dining/living room. Main floor laundry. Perfect basement set up for Multi-generational families, in-laws, rental unit, or for older children who desire their own space. Featuring a separate entrance with an inlaw suite with One bedroom with walk in closet, 3 piece bath, full kitchen and large rec room. The basement is bright and spacious with the help of proper Egress windows (2022) . Landmark windows on main floor and second floor with lifetime warranty (2015), including Velux skylights. Custom made 2pc bath on main floor and new 2nd floor bathroom in 2017. New front and back decks with all the privacy you could want! New roof in 2014. Cedar barn built 17 years ago and workshop built 27 years ago. Property butts up against the friendship trail! Take a beautiful horse back ride down the friendship trail to the beach. Also included entrance into Sherkston Shores Resort ! Septic report (2024) is available. Exterior painted (2022) Wood burning stove (2023) Electrical Panels (2021) Main floor appliances (2021) Basement Egress windows (2022) New pump system for dug well water (2024) , cistern has it's own separate pump. **EXTRAS** Farmer that rents the 30 acres is paying $1500 annually. There is no long term lease with farmer, so it can be ended if desired by new buyer. Septic (JULY 2024) and WETT inspection (SEPT 2024). (id:45725)
327 Atlas Avenue
Toronto (Oakwood Village), Ontario
Opportunity awaits, for an incredible opportunity to create your dream home. Situated on a spacious 17.83 * 108.16 ft lot, at 327 Atlas Avenue! Located in the Oakwood Village Area, this prime property is a rare gem offering endless possibilities for customization on a 17.83 foot wide lot. The home boasts 3 spacious bedrooms, 2 bathrooms, and a recently updated main floor. The second- floor bedrooms are generously sized, offering ample living space. The partially finished basement features a 4th bedroom, 3pc bathroom, recreation room and a separate entrance, which could easily be converted into a separate in-law suite. This amazing location is just steps away from the upcoming LRT line and Allen Road, making commuting a breeze. Enjoy the convenience of being a short walk from the shops and restaurants on Eglinton Avenue and the scenic trails of Cedarvale Park. Don't miss your chance to own in this highly sought-after neighborhood. (id:45725)
89 Tower Road
Ottawa, Ontario
Welcome to 89 Tower Road, a charming bungalow situated on a spacious corner lot in the highly sought-after St. Claire Gardens. Nestled on a mature, tree-lined cul-de-sac with no through-traffic, this home offers peace, privacy, and exceptional versatility. The main floor features beautiful hardwood flooring throughout, with three comfortable bedrooms, a full bathroom, its own washer/dryer and a bright functional kitchen, living, and dining area. The finished lower level, with its own separate entrance and washer/dryer, includes three additional bedrooms, a full bath, and a second kitchen ideal for a potential in-law suite, possible rental income or multi-generational living. The large lot also offers room for expansion or redevelopment for those with a vision. St. Claire Gardens is a transitioning neighbourhood known for its wide, quiet streets, mature trees, and a mix of stunning new builds and classic homes from the 60s and 70s. Just steps from Algonquin College, College Square, parks, transit, and the upcoming Baseline LRT station, with quick access to shopping and dining, this is a rare opportunity in a prime location. Whether you're looking to invest, redevelop, or settle into a long-term home, 89 Tower Road is a smart choice in one of Ottawas most appealing communities. Updates include: Shed roof (2024), Basement appliances -fridge, washer, dryer, stove, microwave hood fan and entire home painted (2019), Roof (2016). (id:45725)
613 - 5580 Sheppard Avenue
Toronto (Malvern), Ontario
Client Remarks Gorgeous !! Spacious !! Model Condo !! Absolutely Stunning !! $70K Plus Spent On Recent Renovations And Remodeling. Gleaming Engineered Wood Floors, Modern Lights, Zebra Blinds and Spa inspired washroom. Solid Wood doors and trims throughout. Professionally Renovated with Model Kitchen Featuring Quartz Counter Tops and beautifully organized Cabinetry. Centrally Air-Conditioned with Owned A/C Unit. Tons of space for live and work from home Style design offers an Extra Den with a Door that can be used as a small Bedroom. Close To All the Amenities. Walking distance to Centennial College, Schools, Grocery, Parks And Much More. Buyers would Love this Home!! Very close to a number of Restaurants, Shopping, Banks, Library, Recreation Centre, Hospital And Transit (Right outside of the Building) The Location Really Couldn't Get Any Better. Show with Confidence, you will be delighted !!! (id:45725)
3817 Highland Drive
Fort Erie (Ridgeway), Ontario
Outstanding Ridgeway location with easy access to downtown with its quaint shops, restaurants, weekly market and popular year round walking trail. This unique opportunity consists of the main home, a second large apartment and third small efficiency unit/main floor master suite. The main home beautiful in its character and charm. The apartment is easily accessible off the rear with large entrance foyer. The large two car garage is a major highlight in itself.> Professional pictures provide a clear understanding of the pride of ownership found in this exceptional home and location. The Kitchen a definite vocal point with its large useable design located off a spacious formal dining room, so rare anymore. Surrounded by quality neighbouring homes and the near soccer/baseball fields this is sure to impress. A list of the many upgrades are available and include quality craftsmanship. You will be impressed with the overall list in its entirety. Please view with great confidence as this package is sure to impress any families needs! (id:45725)
Apt B - 132 Avenue Road
Toronto (Annex), Ontario
Centrally situated in prime Annex/Yorkville neighborhood. This beautiful one bedroom apartment has been renovated and is well maintained. It features a spacious galley kitchen with full size appliances with lots of cabinet storage space. The bedroom is very spacious, with a window and closet. The living and dining room is open concept, and has big windows with a western exposure (lots of afternoon sun). Hardwood floors throughout. Walking distance to 3 subway stations - Museum Station, Bay Station and St. George Station, Prestigious Yorkville, Bloor/Avenue/Bay Corridor, Royal Ontario Museum, University of Toronto, Flower Shops, Whole Foods Supermarket and much more. (id:45725)
1708 - 18 Hillcrest Avenue
Toronto (Willowdale East), Ontario
One Of The Best Locations In The Heart Of North York, Amazing 2 Bedrooms 2 Washrooms Unit, Ideal And Functional Layout, West View, 1 Parking, Direct access To Subway from P2, Lob-Laws, Cineplex. Famous School Zone: Earl Haig Ss & Mckee Ps. 24 Hrs Security & Great Amenities. Steps To North York Central Library, Shopping, Dinning , Etc...Walking Distance To All You Need! (id:45725)
1073 North Service Road
Stoney Creek, Ontario
Nestled along the serene shores of Lake Ontario, this exceptional residence showcases panoramic, unobstructed views of the Toronto skyline and a wealth of thoughtful upgrades throughout. Inside, the elegant layout features generously sized principal rooms enhanced by hardwood flooring and recessed lighting. The dining area offers captivating lake vistas, while the family room is centered around a warm gas fireplace. Built-in speakers add a layer of sophistication to the living room ambiance.The chefs kitchen is a culinary standout, equipped with stainless steel appliances, granite countertops, and rich hardwood floors. The primary suite is a peaceful haven, complete with a 3-piece ensuite, walk-in closet, and hardwood flooring. Three additional bedrooms offer ample space one enjoying tranquil lake views, while the others overlook the lush, landscaped front yard.The versatile lower level includes a guest bedroom, full bathroom, and convenient walk-up access to the backyard. Step outside to your private oasis featuring a 16' x 40' concrete pool set against the stunning lakefront, along with a secluded outdoor sauna perfect for unwinding in complete comfort.Blending timeless elegance with modern conveniences, this home is an ideal sanctuary for those seeking luxury, tranquility, and style. Potential Airbnb Earnings 150K+ Per year. LUXURY CERTIFIED. (id:45725)
60 Obermeyer Drive
Kitchener, Ontario
Listed price is for UNFURNISHED option. FURNISHED OPTION available at $3,200/mo. This stylish townhome gives off those perfect AIRBNB VIBES, offering a FULLY FURNISHED HOME WITH ALL HOUSEHOLD ESSENTIALS INCLUDED —from cozy bedsheets and kitchen utensils to a flat-screen TV and more. It's move-in ready, with modern decor that creates a warm, inviting atmosphere. Located within walking distance to shopping, dining, and stores, you'll have everything you need right at your doorstep. This home offers a blend of comfort and convenience, making it feel like like home. (id:45725)
29 - 5 Invermara Court
Orillia, Ontario
Welcome to a rare offering in the exclusive, gated community of Sophies Landing, where luxury meets lakeside living. This exquisite waterfront home offers breathtaking, unobstructed views of Lake Simcoe from nearly every window, enhanced by a unique custom extension that expands both the main living area and lower level, creating a spacious and seamless flow throughout the home. The elegant cobblestone driveway leads to a rare 3-car parking space, an uncommon luxury in this coveted enclave. Step inside to discover engineered hardwood flooring throughout, soaring vaulted ceilings, and bright open-concept living spaces designed to impress. The formal dining room and inviting living area, complete with a cozy gas fireplace and custom built-in cabinetry, provide the perfect setting for both entertaining and relaxing. The chefs kitchen is a true showstopper, featuring a massive island, instant boiling water faucet, garburator, and top-tier appliances. The main floor includes a beautifully appointed bedroom with a walk-in closet and convenient semi-ensuite access. Upstairs, retreat to your private primary suite featuring a generous walk-in closet, a luxurious 4-piece ensuite, and a dedicated office area. The fully finished walkout basement is flooded with natural light from oversized windows and includes two additional bedrooms, a stylish 4-piece bathroom with steam shower, and a spacious rec room with gas fireplace. Outdoor living is just as impressive, with a brand-new deck, a covered lower veranda, freshly painted exterior, and landscaped private yard. Additional highlights include a large cold storage area, and a new furnace/heat pump and AC. Located just steps from scenic Tudhope Park and tranquil walking trails, and minutes to downtown Orillias vibrant shops, restaurants, and beaches. Amenities Include: Saltwater Pool, Private Sandy Beach, Exclusive Boat Launch & Dock, Clubhouse, Visitor Parking. (id:45725)
2 - 119 D'ambrosio Drive
Barrie (Painswick North), Ontario
Charming two-bedroom bungalow, perfect for first-time homebuyers, investors, or seniors seeking the convenience of main-foor living. Nestled in a highly desirable community, this home offers a welcoming atmosphere, excellent amenities, and easy access to major routes,parks, schools and GO transit making it ideal for commuters. Whether you're looking to downsize or invest, this property provides comfort,convenience, and a great lifestyle in a sought-after neighbourhood in Barrie. **EXTRAS** New Furnace (2023) New CAC (2023) (id:45725)
9 Melane Court
Bracebridge (Macaulay), Ontario
Extraordinary, postcard perfect curb appeal at this sophisticated and stunning 4-6 bedroom, 5 bathroom, 2 storey home, serving up exciting and sleek architectural details, with an invigorating layout, comfortable for just a couple, yet with a family friendly spirit. Over 5,100 sq. ft. of beautifully flowing living space. Exquisitely positioned, in-town, on full municipal services, within walking distance of amenities, yet exclusively nestled on a quiet and secluded true 'cul-de-sac'. Melane Court is unquestionably one of Bracebridge's finest addresses. Built in 2002 and originally owned by the builder, the home stands proudly with a beautiful wrap-around covered southwest facing porch, with a cleverly tucked away attached 4-car garage along the side with paved drive, ample parking, on a large 1/2 acre lot with fully fenced garden oasis back yard. Inside, a dramatic 2-storey foyer beckons with its curved staircase. The main floor features a solar southerly office/den, hardwood floors, formal living room, dining room, eat-in kitchen, and separate family room. Plus a handy mudroom, powder room, and MF laundry room. Upper level presents 3 sizeable bedrooms plus a loft, one with an ensuite privilege, one fully ensuited, plus the 1,100+ sq. ft. primary wing featuring a private den/T.V. room, walk-in closet, ensuite with soaker tub, sauna, studio, and walk-out to deck. Finished lower level is a flexible space with access from the garage, 3 pc. bath, ample storage, bedroom, gymnasium, and rec. room. Potential to create a nanny's suite with the basement. 10 kW back-up generator, central air, forced air gas heat, multiple fireplaces. Newly resurfaced back deck and large patio area with custom greenhouse, and separate gazebo enliven outdoor living. An executive family home in a neighbourhood where very, very rarely is anything offered for sale. This is a truly exemplary offering exuding so much warmth and charm, with features and facets everyone desires. (id:45725)
Lower - 1805 Whitehall Drive
London East (East H), Ontario
This charming basement studio offers a warm and inviting space thats sure to impress. Offers brand new flooring throughout, fresh paint and a 3-piece bathroom with jacuzzi tub. Enjoy the fully fenced backyard with a spacious deck. Conveniently located near amenities, schools, parks, and Fanshawe College. Available July 1st. $1,375/month + partial utilities. (id:45725)
38 Stewart Street
Grimsby (Grimsby Beach), Ontario
Rare find in highly sought after Grimsby Beach location. Stunning 3+1 Bedroom Bungalow with Extra-Large Pool and Exceptional UpgradesWelcome to this beautifully renovated 3+1 bedroom bungalow, where every detail has been meticulously designed with quality finishesthroughout. The main foor features a stunning custom-designed quartz kitchen, complete with a large island perfect for gathering andentertaining. The open concept layout provides ample space for both family living and hosting guests. The lower level offers an incredibleamount of additional living space-spacious yet cozy, it's the perfect spot to relax and unwind. You'll find another fully renovated bathroom herethat complements the stylish finishes of the main floor. Step outside to a brand-new deck that overlooks your private, expansive yard and yourvery own extra-large pool-ideal for summer relaxation and entertaining. Noteworthy upgrades include a fully waterproofed basement, ensuring long-term peace of mind, and all-new pool equipment, including a pump, flter, and solar heater. The pool house is also equipped with a bathroom rough-in, along with power and gas, offering endless possibilities for future enhancements. Lovely Grimsby has so much to offer, from weekly markets and walking and running clubs to having some of the best schools overall in the Country. This home is a true gem, offering comfort, luxury, and a perfect balance of indoor and outdoor living. Don't miss the opportunity to make this dream home yours! Some pictures have been virtually staged. (id:45725)
340 Wild Rose Drive
Gravenhurst (Muskoka (S)), Ontario
Welcome to this spacious 2,500 sq ft two-storey home situated on a premium corner lot in the desirable Kestrel Glen subdivision. This newer-built property features 5 bedrooms and 3.5 bathrooms, offering ample space for families or multi-generational living. Enjoy the added benefit of a legal basement bachelor apartment complete with its own kitchen and a full bathroom with heated floors perfect for in-laws, guests, or rental income. The main floor boasts a bright open-concept layout with a generous living room, dining area, and a modern kitchen featuring stainless steel appliances, a large island, and abundant storage. A powder room, mudroom, and laundry area with direct access to the attached 2-car garage provide everyday convenience. Step out onto the custom deck with natural gas BBQ hookup and enjoy outdoor living in the beautifully landscaped yard. Upstairs, you'll find four well-appointed bedrooms with oversized closets, including a spacious primary suite with his and hers walk-in closets and private ensuite bathroom. Located close to all amenities, Lake Muskoka, and Taboo Golf, this property combines comfort, style, and functionality in one perfect package. Don't miss your chance to make this stunning home yours! (id:45725)
Basement - 106 Royview Crescent
Vaughan (Vellore Village), Ontario
WELCOME TO THIS BEAUTIFULLY MAINTAINED BASEMENT APARTMENT LOCATED IN A QUIET, FAMILY-FRIENDLY NEIGHBORHOOD OF VAUGHAN! THIS BRIGHT AND SPACIOUS UNIT FEATURES 2 COMFORTABLE BEDROOMS, 1 FULL BATHROOM, AND AN OPEN-CONCEPT LAYOUT DESIGNED FOR MODERN LIVING. ENJOY A WELL-EQUIPPED KITCHEN, A COZY LIVING AREA, AND LARGE WINDOWS THAT PROVIDE PLENTY OF NATURAL LIGHT. SITUATED IN A PRIME LOCATION NEAR PARKS, TOP-RATED SCHOOLS, SHOPPING CENTERS, AND MAJOR HIGHWAYS, THIS HOME OFFERS BOTH CONVENIENCE AND COMFORT. IDEAL FOR PROFESSIONALS OR SMALL FAMILIES. AVAILABLE FOR IMMEDIATE LEASE! (id:45725)
4939 Hamilton Street
Niagara Falls (Downtown), Ontario
Welcome to this charming starter home located at 4939 Hamilton Street. Only the second owner of this cozy house, they have maintained a clean, well-kept and quaint living space, perfect for first-time buyers or those looking for a comfortable retreat. With three bedrooms and one bathroom, this story and a half property provides ample space for a small family. The 1100 square feet of living area ensures there is plenty of room to relax and unwind. Situated on a double lot, this property offers an abundance of outdoor space for gardening, entertaining, or simply enjoying the fresh air. The fenced-in yard provides privacy and security, making it an ideal spot for children and pets to play freely. Parking will never be an issue with four parking spaces available, ensuring convenience for both residents and guests. This home is surrounded by a friendly community and offers easy access to nearby amenities such as schools, parks, the popular Gale Centre Arena, Great Wolf Lodge and just a bike ride away to hop on the parkway. Commuting is made simple with convenient access to major highways and public transportation options. Don't miss out on the opportunity to make this charming house your own. Whether you're starting in Real Estate investing or looking for a cozy place to call home, 4939 Hamilton Street is waiting to welcome you with open arms. Schedule a showing today! (id:45725)
12 Thornheights Road N
Markham (Royal Orchard), Ontario
*Country Living in City *Rare Unbelievable Size Lot 90' X 178.9' *Beautiful Ranch Style CUSTOM Built Bungalow with New Circular Driveway *Nicely Landscaped Property with Precious Trees (Possibly One of the Best in Thornhill) *New Designer Renovated Kitchen, Bright Living Room (Cathedral Ceiling) and Dinning Room with Panels and Beautiful Natural Wood Trim *Patio Door Walk-Out To Expansive Deck *Fabulous West Rear Yard. Finished Lower Level Recreation Room. Main Building with New Roof. Large Unfinished Utility Room With Separate Walkup Entrance.Great schools. Nestled in the heart of Thornhill Just moments from the vibrant shopping and dining scene along Yonge and Highway 7, close proximity to highly ranked public schools such as Thornhill S.S. and Thornlea S.S., as well as the esteemed private Lauremont School (formerly TMS). (id:45725)
12170 County 3 Road
North Dundas, Ontario
Looking for a low-maintenance investment property? Let's chat about this income-generating mobile home park in Winchester. This 1.3 acre lot contains 7 mobile homes with land leases, located in a quiet community and backing onto fields on the edge of town, but still walking distance to all of the amenities available in Winchester. The owner of the mobile home park is responsible for infrastructure maintenance (road, water and septic), but the mobile home tenants are responsible for maintaining their homes, which results in a hands-off investment property. There is municipal water and septic systems supplied to all homes. This is an excellent investment opportunity which has no vacancy loss with a 100% occupancy rate as tenants do not want to miss a payment and risk losing their home. Also, the insurance costs are far less than mult-residential properties. Winchester is a great town with all amenities including shopping, hospital and anything else you might need! Situated 40 min south of Ottawa. With the current demand for housing, this affordable option is sure to attract clientele for many years to come! Gross income was $27,084, expenses were $4918 (net $22,165) for 2024. (id:45725)
12170 County 3 Road
North Dundas, Ontario
Looking for a low-maintenance investment property? Let's chat about this income-generating mobile home park in Winchester. This 1.3 acre lot contains 7 mobile homes with land leases, located in a quiet community and backing onto fields on the edge of town, but still walking distance to all of the amenities available in Winchester. The owner of the mobile home park is responsible for infrastructure maintenance (road, water and septic), but the mobile home tenants are responsible for maintaining their homes, which results in a hands-off investment property. There is municipal water supplied to all homes, and each has it's own septic system. This is an excellent investment opportunity which has no vacancy loss with a 100% occupancy rate as tenants do not want to miss a payment and risk losing their home. Also, the insurance costs are far less than multi-residential properties. Winchester is a great town with all amenities including shopping, hospital and anything else you might need! Situated 40 min south of Ottawa. With the current demand for housing, this affordable option is sure to attract clientele for many years to come! (id:45725)
12170 County 3 Road
North Dundas, Ontario
Looking for a low-maintenance investment property? Let's chat about this income-generating mobile home park in Winchester. This 1.3 acre lot contains 7 mobile homes with land leases, located in a quiet community and backing onto fields on the edge of town, but still walking distance to all of the amenities available in Winchester. The owner of the mobile home park is responsible for infrastructure maintenance (road, water and septic), but the mobile home tenants are responsible for maintaining their homes, which results in a hands-off investment property. There is municipal water supplied to all homes, and each has it's own septic systems. This is an excellent investment opportunity which has no vacancy loss with a 100% occupancy rate as tenants do not want to miss a payment and risk losing their home. Also, the insurance costs are far less than multi-residential properties. Winchester is a great town with all amenities including shopping, hospital and anything else you might need! Situated 40 min south of Ottawa. With the current demand for housing, this affordable option is sure to attract clientele for many years to come! (id:45725)
51 Beauchamp Drive
Cambridge, Ontario
Welcome To A Beautiful, Detached House with Finished **Legal Basement** Features 4 Bedrooms, 4 washrooms, One and half Car garage. home located In One Of the Most Desirable Area of Cambridge, Quiet Neighbourhood. Main Floor Features Family Rm w/9ft Ceiling, Kitchen With Top Quality S/S Appliances, Granite Countertops and Backsplash. 2nd Floor Offers Prim Bedroom W/5Pc Ensuite, W/I closet, 3 Other Good Size Bedrooms with shared 4Pc Bath. Convenient 2nd Floor Laundry. Entrance Through Garage To Home, Side entrance for Basement features 2 bedrooms and 1 4pc bath. Legal Finished basement is good source of extra income or a Living space for extended Family. (id:45725)
1585 Eglinton Avenue W
Mississauga (East Credit), Ontario
Beautifully maintained executive freehold townhome by Cachet Estate Homes, offering over 2,000 sq.ft. above grade on a premium private ravine lot in the prestigious Barbertown area near Credit River. This meticulously cared-for home provides the space and privacy of a detached-style home alternative. The layout features 9' ceilings, elegant marble tile entry, hardwood floors, and solid oak staircases with wrought iron spindles. The separate living and dining areas are ideal for formal gatherings, while the cozy family room with a gas fireplace and custom built-in shelving offers a relaxing space. The bright breakfast area provides scenic ravine views.The gourmet kitchen boasts granite countertops, tall cabinets, a large centre island, stainless steel appliances, and a gas stove perfect for family meals and entertaining. The walk-out basement opens to a private backyard with a built-in gazebo, offering a serene space backing onto nature.The spacious primary bedroom features a spa-like 5-piece ensuite with double vanity, Jacuzzi tub, stand-up shower, and custom walk-in closet. Upgraded pot lights, chandeliers, and custom window coverings add elegance throughout. A stacked washer/dryer is conveniently located on the lower level, with central air conditioning included.The rare double-car garage and extra-wide driveway accommodate 4 additional vehicles. Located steps from parks, trails, top-rated schools, public transit, and Erindale GO Station, with easy access to Hwy 403/401, Credit Valley Hospital, and Erin Mills Town Centre. This move-in-ready luxury home offers the perfect combination of nature, space, and convenience, situated near the University of Toronto (Mississauga Campus), groceries, places of worship, daycare centers, and transit stops, making it ideal for families or professionals seeking long-term comfort. (id:45725)
1289 Wecker Drive
Oshawa (Lakeview), Ontario
Welcome to this beautifully updated 3+1 bedroom, 2-bath brick bungalow in one of South Oshawa's most family-friendly neighbourhoods. Set on a large (over 8,000 sq ft) private lot, this warm and inviting home is filled with natural light with brand new (2022) energy-efficient windows and an open, airy layout with double corner windows in the Prime and Second Bedrooms and Kitchen. Large window over the Dining area. The main floor features hardwood and ceramic floors, a custom kitchen w/ stainless appliances, big pantry & generous living space perfect for everyday use & entertaining w/ a painted brick fireplace featuring a safe-for-the-family electric fireplace insert to create the perfect ambience for yourself and your loved ones. Dimmer switches throughout. Fully finished basement offers extra room for family time, hobbies, or a quiet retreat in a huge Family Room of 277Sq Ft, complete with high ceilings and quality finishes throughout. A cozy fourth bedroom and 3 piece lower bathroom is a great private zone for your company and stayover guests. A large fully winterized utility room gives you ample storage for your off-season belongings. A full size washer dryer is in separate laundry room with lots of storage shelves and closets. Outside, enjoy a fully fenced (Brand new top grade lumber fence installed in 2022) backyard ideal for kids, pets, and summer gatherings, along with a widened driveway with 240 Volt EV charging outlet ideal for your electric charged vehicle or a full-size Recreation Vehicle! Also built in 2022 -a custom-built, winter insulated shed w/ power - perfect for extra storage or year-round use as a workshop, garden greenhouse, crafting room or a perfect ManCave or GirlGathering retreat. You can adapt it to your specific needs. Just minutes from Lakeview Park, nature trails, schools, the South Oshawa Community Centre, and easy access to the 401, this is a true turnkey home in a welcoming, walkable community where pride of ownership shines. (id:45725)
653 - 525 Wilson Avenue
Toronto (Clanton Park), Ontario
Beautiful 2 bedroom split layout In Gramercy Park with parking. Western Exposure With Balcony. Granite Countertops In Kitchen With amazing full height pantry! Upgraded Marble Counter In Ensuite! Beautiful Courtyard And Great Amenities-Party Room, Indoor Pool, Gym, Theatre Rm! Steps To Wilson Subway/Public Transit! Close To Hwy 401, Yorkdale Shopping Centre! Parking Included! (id:45725)
1711 - 75 Queens Wharf Road
Toronto (Waterfront Communities), Ontario
Quartz Building By Concord Cityplace. Beautiful 1 Bedroom Unit. Steps To The Ttc, Canoe Landing Park, Rogers Centre, Shopping Groceries, Lakeshore Gardiner Expressway. Amazing Amenities Incl. Indoor Swimming Pool, Gym , Party Room , Movie Theater, Rooftop Outdoor Garden, Basketball, Court And 24 Hours Concierge. (id:45725)
269 St Leonard's Avenue
Toronto (Bridle Path-Sunnybrook-York Mills), Ontario
Exquisite custom built family residence designed by architect Loren Rose and interiors by Carey Mudford. This beautifully landscaped, chateau inspired home sits on a generous 50 x 150 ft south facing sunny lot. With high ceilings and a gracious center hall layout, the main level features a stunning dining room, elegant living room, mahogany study, gourmet eat-in kitchen and family room with walk-outs to rear stone terrace and garden. The second level features a spectacular primary suite with2 dressing rooms and spa like 6pc ensuite. There are four additional bedrooms with ample closet space and two more bathrooms. The entire lower level features heated floors and has direct access to large attached garage along a walk-out to the rear garden. (id:45725)
1523 Glenbourne Drive
Oshawa (Pinecrest), Ontario
Welcome to this beautifully updated townhome in Oshawas desirable Pinecrest neighborhood. Featuring 3+1 bedrooms and 4 bathrooms, this home offers modern upgrades throughout, including fresh paint, new hardwood floors, and energy-efficient LED pot lights. The open-concept main floor includes a stylish kitchen with stainless steel appliances, stone countertops, and a breakfast bar, flowing into bright living and dining areas with hardwood flooring. The spacious primary bedroom boasts a walk-in closet and a spa-like ensuite with a soaking tub. The finished basement adds a cozy bedroom, a family room, and ample storage. Enjoy the fully fenced backyard with a deck and garden shedideal for outdoor relaxation. Conveniently located near schools, parks, and shopping, this home is perfect for families seeking comfort and convenience. EXTRAS: None. All measurements to be verified by buyers. (id:45725)
3304 - 805 Carling Avenue
Ottawa, Ontario
Enjoy this luxurious "Iconic" apartment set within Little Italy and overlooking Unesco world heritage site - Dows Lake and the Rideau Canal. Stunning 180 degree southern views from this corner unit, premium finishes and flawless attention to detail. Floor to ceiling glass frames the open-plan and features stylish two-tone kitchen with gorgeous quartz counters and stainless appliances, designer baths including primary bedroom ensuite with glass shower, living, and dining room with on-trend flooring, motorized window blinds, crisp white walls and glass sliding doors that create a seamless connection to three separate balconies. Parking and locker included! This pet-friendly building offers a grand entry foyer, fitness centre, yoga studio, movie theatre, indoor pool and sauna, a 24hr concierge, guest suites, 2 party rooms and so much more. Truly a view from every room and steps to renowned dining, Dows Lake, light rail and endless bike paths. (some photos virtually staged). (id:45725)
42 Cavell Avenue
Toronto (Mimico), Ontario
Beautifully renovated two-bedroom unit in the heart of Mimico! This spacious 850 sq. ft. open-concept layout has been completely transformed with modern finishes throughout. Enjoy asleek new kitchen with quartz countertops, a large island, and new stainless steel appliances. The unit features new flooring, pot lights, tiled bathroom, air conditioning, and a video intercom for added convenience. Perfectly located steps from Mimico GO Station, Lakeshore, San Remo Bakery, 24-hour transit, and quick access to the Gardiner Expressway. (id:45725)
32 Henning Avenue
Toronto (Yonge-Eglinton), Ontario
Fabulous Yonge and Eglinton semi. Renovated kitchen and bathroom. 3 bedrooms. 1 bathroom. Hardwood floors. Lower level for storage and laundry. Large backyard. Tenant pays all utilities: hydro, cable, telephone , internet , water, heat. Tenant responsible for ground maintenance : grass cutting and snow removal. Steps to great shopping, restaurants, TTC, Yonge/Eglinton Centre and all you need!! Available July 1st. (id:45725)
Main - 1 Goldie Avenue
Brampton (Northwest Sandalwood Parkway), Ontario
Located in a lively and family-oriented neighborhood, 1 Goldie Ave is surrounded by top-rated schools, parks, and recreational facilities. Enjoy seamless access to shopping centers, a diverse selection of restaurants, and convenient public transportation. This community is perfect for those seeking a harmonious blend of suburban tranquility and urban convenience. This beautifully updated 3-bedroom detached home combines modern comforts with timeless elegance. Its prime location and abundant natural light make it an ideal choice for families seeking both comfort and functionality. Property Highlights: Modern Kitchen: Featuring quartz countertops, an upgraded backsplash, and sleek stainless steel appliances for a stylish and efficient cooking experience. Premium Appliances: High-quality stainless steel appliances ensure seamless meal preparation. Elegant Flooring: Stunning hardwood floors throughout add warmth and sophistication. Spacious 9-Foot Ceilings: High ceilings create an open and airy atmosphere. Abundant Natural Light: Large windows flood the home with brightness, creating an inviting ambiance. Convenient Laundry: Ensuite laundry equipped with a high-efficiency washer and dryer for everyday ease. Personalized Climate Control: A dedicated thermostat allows you to adjust the temperature to your comfort. Upgraded Bathrooms: Newly renovated with stylish fixtures and modern finishes. Garage Access: Walk-out access to the garage ensures convenience. Ample Storage: Regular closets in all bedrooms provide plenty of organization space. Open-Concept Design: A versatile and spacious layout, perfect for entertaining and daily living. Unfurnished: A blank canvas for you to personalize with your own décor and style. Don't miss the opportunity to explore this stunning property! (id:45725)
213 Richardson Crescent
Bradford West Gwillimbury (Bradford), Ontario
Welcome to this stunning 4-bedroom detached home featuring 3 bathrooms upstairs, loaded with upgrades and modern finishes! The main floor showcases stylish laminate and tile flooring, complemented by a beautiful oak staircase. Enjoy upgraded pot lights, light fixtures, and a chef-inspired kitchen with premium cabinetry and stainless steel appliances. This home also includes a water softener and filtration system for added comfort and quality. No sidewalk means extra parking space and added convenience. A perfect blend of luxury and functionality this home is move-in ready and a true must-see! (id:45725)
96 Big Canoe Drive
Georgina (Sutton & Jackson's Point), Ontario
Welcome to 96 Big Canoe, this elegant 4 bedroom, 4 bathroom home is a rare gem in the heart of Sutton West, offering a unique blend of peaceful living and exceptional convenience. This charming property boasts a rare oversized backyard for family gatherings, gardening, or creating your own outdoor oasis. Tastefully upgraded features include 5" sculpted hardwood that is scratch-resistant, raised archways on main level and 9' ceilings combined with the spacious open concept floor plan make way for plenty of natural light throughout the home. Garage features 240V outlet provided by builder. Primary Bedroom includes 2 spacious his-and-hers walk-in closets. Exterior potlights at the front of the home. Central Vac rough-in. This home is just over 1 year old; remaining TARION warranty .Enjoy the ultimate convenience with just a short walk to local amenities, including schools, scenic trails, and the charming downtown area. Experience seasonal markets, community activities, and local shops just moments from your doorstep. Whether it's summer fun or winter sports, you'll love how close the local beaches are for swimming, watersports and relaxing. Commuting is a breeze with the highway just a 15 min drive away, making it easy to access the city while still enjoying the tranquility of lakeside living. (id:45725)
106 Zima Crescent
Bradford West Gwillimbury (Bradford), Ontario
Fantastic Opportunity To Own A Detached, All Brick Property, Centrally Located In The Heart Of Bradford! Walkout Basement Provides Excellent Opportunity For An In-Law-Suite Or Potential For Future Income. Plenty Of Parking With A Large Driveway And No Sidewalk. Bradford Is A Fantastic Place To Invest Or To Call Home With Easy Access To The Highway, The Go Train Station And Many Amenities. Some TLC Is Required Here To Showcase This Home's True Potential, But This Is A Deal You Don't Want To Miss! **Interior Photos are From an Old Listing** ** This is a linked property.** (id:45725)
202 - 1042 St Clair Avenue W
Toronto (Oakwood Village), Ontario
This bright and modern 2-bedroom, 1-bathroom apartment offers stylish urban living in a prime location. Featuring in-suite laundry, updated stainless steel appliances, and a s[acious private balcony, this unit blends comfort with convenience. Enjoy streetcar access right at your doorstep and walk to nearby bars, resturants, and retail shops in minutes. Hydro and gas not included in lease price. (id:45725)
9499 Maas Park Drive
Wellington North, Ontario
Tucked between Arthur and Mount Forest, along a quiet road in a peaceful rural subdivision, sits a home that feels like it was made for making memories. Nearly 2 acres of space, a lovingly updated century farmhouse, and the kind of charm that wraps around you the second you arrive. This isn't just a house. It's a family home where muddy boots are left at the door after playing outside and where the kitchen is always warm. Step inside and you're greeted by the heart of the home: a beautifully renovated kitchen (2022) with stainless steel appliances, custom cabinetry, and brand-new countertops. Its built for busy mornings, weekend pancake breakfasts, and late-night chats over tea. The bathrooms, also updated in 2022, carry that same modern farmhouse feel fresh and timeless. With four spacious bedrooms, there's room for everyone to spread out, grow up, or settle in. The cozy woodstove sets the tone on cooler evenings, and the moody colour palette adds just the right touch of warmth. Key updates like a new furnace (2017), HVAC and A/C (2021), and updated electrical (2021) mean you get comfort and peace of mind wrapped into the charm. Let the kids run wild between the treehouse and the garden, while you kick back on the brand-new deck or patio. The invisible fence keeps pets safe, and the detached 3-car garage offers the kind of space every hobbyist or growing family dreams of. This is the kind of property that rarely comes to market a perfect balance of country freedom and modern ease. Room to roam, space to grow, and a home where your family's next chapter can begin. Welcome home. (id:45725)
4 Sleeth Street
Brantford, Ontario
Welcome home this Gorgeous two story detached in the great neighborhood of Brantford. This home features 4 Bedrooms, 2.5 Washrooms with brick stone and stucco elevation. 9' Ceiling on main Level. Open Concept Living Room/Dining Room and eat In kitchen. Hardwood flooring on main level, Oak stairs and Granite countertops in kitchen and backsplash. Second Level features master Bedroom with Ensuite bath and walk-in-closet and has laundry and 3 additional Bedrooms. First exit of Brantford when coming from GTA and only 2 minutes away from 403 highway. Close to schools, shopping malls and all other amenities. (id:45725)
