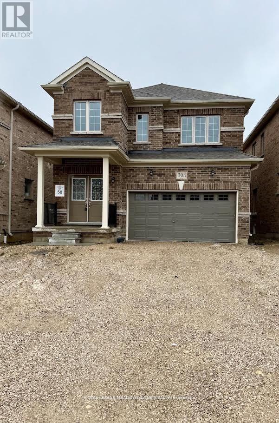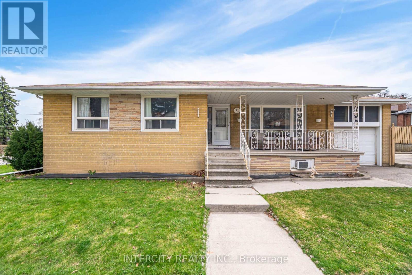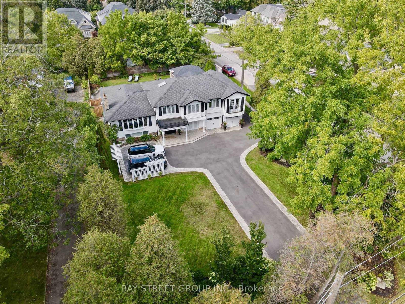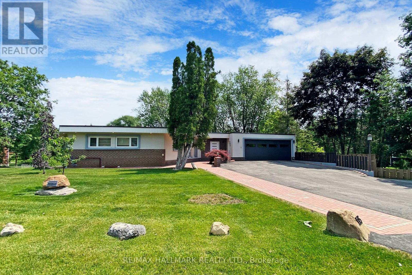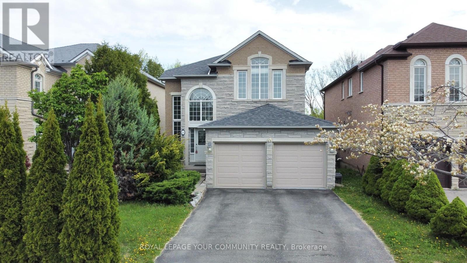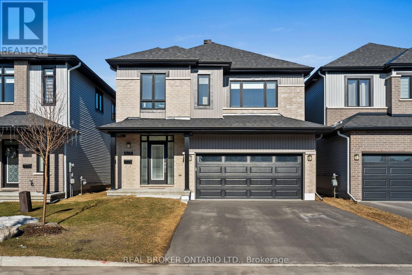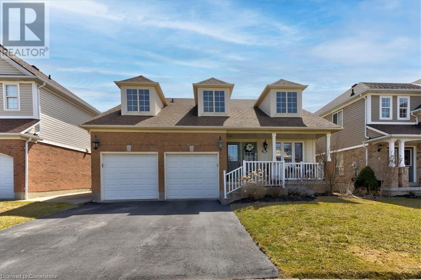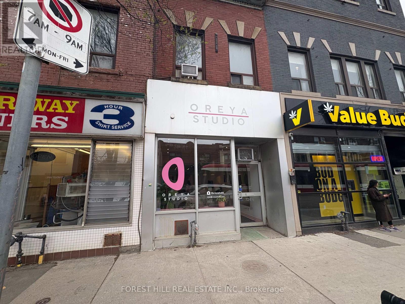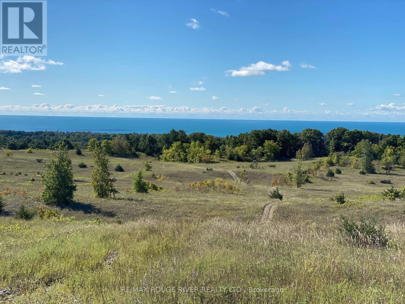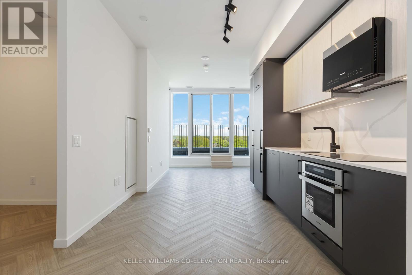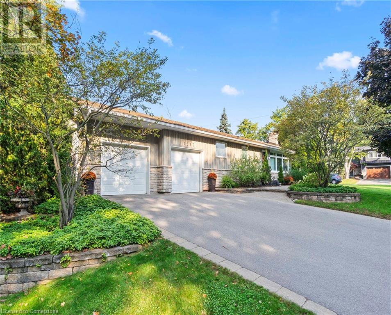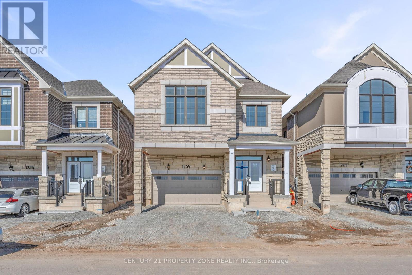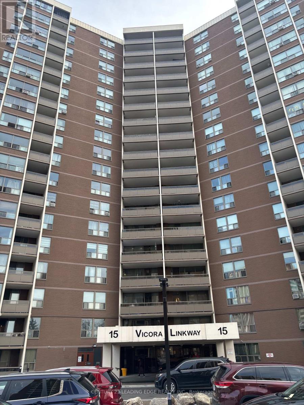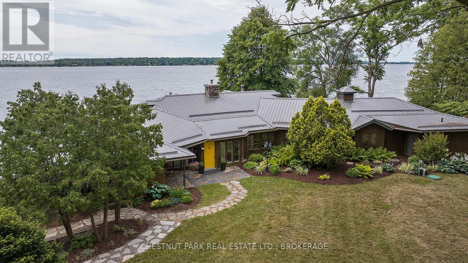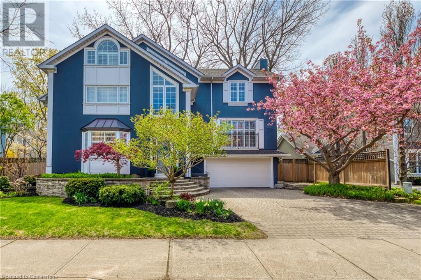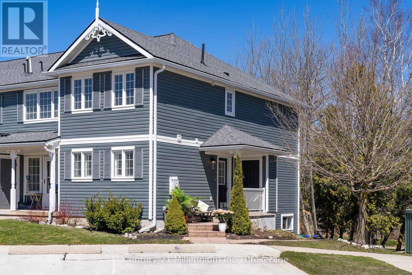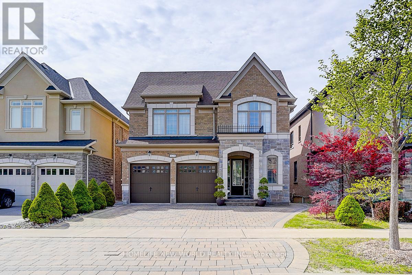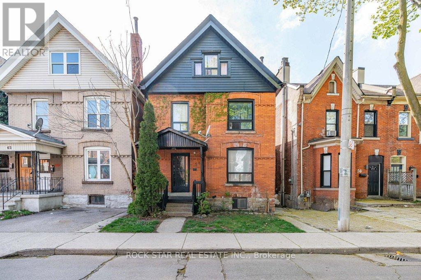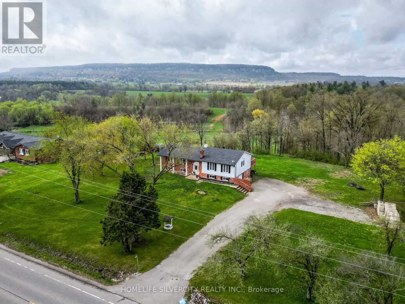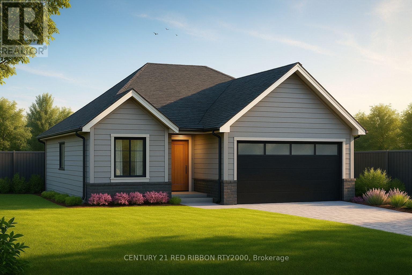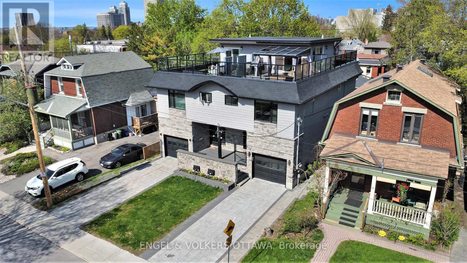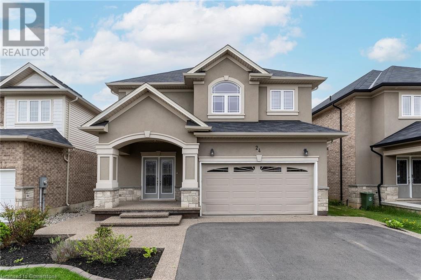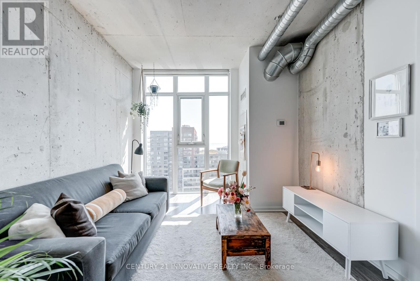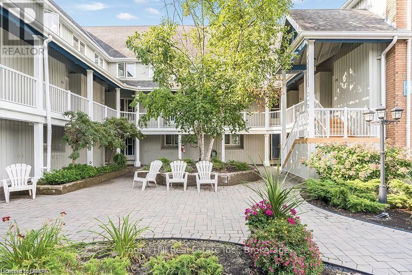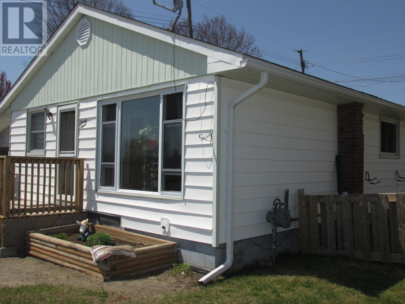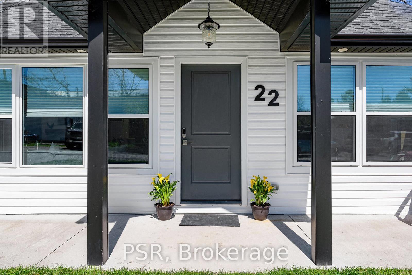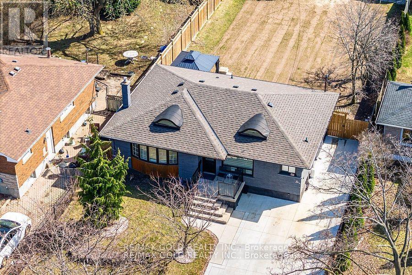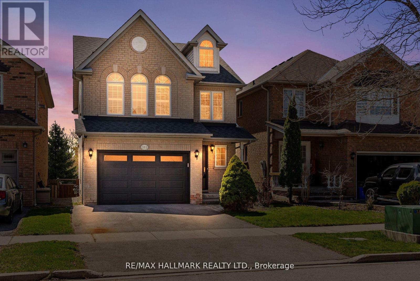25 - 520 Grey Street
Brantford, Ontario
Nestled in the heart of Echo Place, This charming End unit townhouse presents a seamless blend of contemporary living and convenience. Boasting three bedrooms and three bathrooms, this home is thoughtfully designed for modern lifestyles. Open concept. Broadloom On The Stairs, SecondFloor and Dining. Eat-In Kitchen, Walkout To Backyard. Primary Bedroom With A Walk-In Closet And A 4 Piece Ensuite. Two good Size Bedrooms With A Loft On The 2nd Floor. Unfinish basement waiting for you to custom design to expand the living space. Corner lot with lot of yard space. POTL fees- $136/ month (id:45725)
308 Russell Street
Southgate, Ontario
Incredible opportunity to lease this beautiful home in Dundalk. Located in Flato Homes sought after Edgewood Green's community. This 3 bedroom 3 bath home is well appointed with $50K+ worth of upgrades including an upgraded kitchen and spa inspired ensuite bath. Located walking distance to the Dundalk Community Centre in an ideal commuter location 20 minutes to Shelburne and 1 hour to Brampton. (id:45725)
4227 County 45 Road
Hamilton Township (Baltimore), Ontario
Nestled on the north end of Cobourg, this spacious 1-acre property offers a carpet-free layout with plenty of room to grow, including the potential for an in-law suite on the lower level. The main floor features a bright, airy living room with crown moulding and wall of windows that flood the space with natural light. Flowing seamlessly into the dining area, its perfect for family gatherings and entertaining. The kitchen is functional and stylish with a bayed breakfast nook, coffee bar, tile backsplash, generous cabinetry and counter space, a pantry for extra storage, and a walkout to the back deck, which is ideal for summer BBQS and outdoor living. The main level is complete with two well-appointed bedrooms and a bathroom with a walk-in shower enclosure. Downstairs, the lower level offers incredible versatility for multigenerational living. It features a separate entrance, spacious rec room with a cozy fireplace, and a flexible area for a games room or office. Two additional bedrooms, full bathroom, and laundry room provide comfort and convenience for extended family or guests. Step outside to your private backyard retreat. The upper-level deck off the kitchen provides sweeping views of the forested Northumberland hills. A spiral staircase leads to a lower patio perfect for al fresco dining. Mature trees and landscaping enhance privacy, while raised flower beds and generous green space offer room to garden, play, or simply unwind. Located just minutes from Cobourg's downtown amenities and with easy access to Highway 401, this property offers tranquility and convenience. (id:45725)
7 Magenta Court
Hamilton (Allison), Ontario
Welcome to 7 Magenta Court, a beautifully maintained 2,593 sq. ft. (above ground) 2-storey home featuring 4 bedrooms and 2.5 bathrooms in the family-friendly Allison neighbourhood on the Hamilton Mountain. This home offers modern upgrades throughout, including engineered hardwood floors, pot lights, a gas fireplace, and more. The bright, open-concept layout showcases a contemporary kitchen with quartz countertops and high-end stainless steel appliances, all replaced within the last 2 years. Enjoy a large pie-shaped lot featuring a concrete driveway, a newly poured backyard concrete patio (2024), a gazebo, and a storage shed. The expansive backyard offers ample space for entertaining family and friends, creating your dream garden, or simply relaxing in a private outdoor setting. Recent updates include windows and gutters (2023), as well as a new furnace, A/C, hot water tank, washer, and dryer (all within 2 years). The basement is fully drywalled and ready for your finishing touches. Walking distance to parks, schools, and shopping, with easy highway access this is a move-in-ready home in a fantastic location. Must see this home in person to truly appreciate how well it has been cared for and maintained. (id:45725)
31 Munhall Road
Toronto (Humber Heights), Ontario
Welcome to 31 Munhall, an exceptional corner lot bungalow in one of Etobicoke's most desired Postal Codes. This property is an investor's dream; an excellent lot to build a dream home, a fine family rental or simply move in and enjoy. This 3 + 2 bed, 2 bath home offers basement rental potential and a secondary unit. With multimillion dollar estate homes surrounding, this is an opportunity not be missed. Book your viewing and make Munhall your dream home. (id:45725)
2070 Churchill Avenue
Burlington (Freeman), Ontario
Charming Home with Income Potential in a Prime Location! Nestled in a mature, friendly neighborhood just minutes from the QEW and GO Train, making commuting a breeze. This property features a spacious main level with 3 bedrooms, perfect for families or first-time buyers. Upstairs, you'll find a completely separate and bright 1-bedroom loft apartment ideal for in-laws, guests, or rental income. Sitting on a nice-sized 55 x 145 ft lot, with plenty of outdoor space to enjoy. Whether you're an investor looking for a dual-income opportunity or a homeowner wanting to live in one unit and rent the other, this versatile property is a fantastic find. (id:45725)
363 Lakeshore Road W
Oakville (Sw Southwest), Ontario
Nestled steps from Lake Ontario, this meticulously updated 2-storey executive home blends timeless charm with modern luxury. Spanning 3,000+ sq ft on an 85x181 ft lot, it features 4+2 bedrooms, 4 baths, and a seamless open-concept layout. Sunlit interiors showcase crown moulding, hardwood floors, and a grand living room with a fireplace, while the chefs kitchen boasts chef appliances, granite counters, and direct access to a cedar-lined terrace. The main floor includes a formal dining room with a second fireplace, a family room opening to the saltwater pool, and a spacious pool house. The finished lower level offers family spaces, and ample storage. Outside, enjoy a resort-style oasis with a heated saltwater pool, stone patios, hot tub, and integrated natural stone fireplaceall framed by lush landscaping. Located near top schools (W.H. Morden), Oakville Art Gallery, and lakefront parks, this home combines privacy, prime location, and executive living. A rare double-car garage with plenty of parking spaces complete this legacy property. Schedule your tour today - luxury awaits. (id:45725)
4945 Monck Road
Kawartha Lakes (Kinmount), Ontario
Step back in time in this charming century home, nestled in the heart of Kinmount featuring classic antique finishes throughout offering a perfect blend of historical charm and modern comfort. Upon entering you will adore the classic staircase leading to the second level. Main floor offers Living Room, Dining room and large eat in kitchen space with a 3pc bathroom and upstairs you'll find 3 generously sized bedrooms all with closets and an additional 3-pc bathroom. Outside, the large level yard provides a natures dream with beautifully manicured grass, mature flower gardens, vegetable/fruit garden and potential for so much more. This could be your own little homestead space with an old barn structure and additional sheds for whatever you desire. There is a detached 20x12 garage and lots of room for parking. Walking distance to the town of Kinmount, visit local quaint country stores, the Victoria Rail Trail is a short walk away and take in a movie at the famous Highlands Cinemas. Experience timeless elegance and charm in this extraordinary century home, where every detail tells a story. Make it yours today! (id:45725)
115 Lynwood Crescent
King (Nobleton), Ontario
Discover the perfect blend of luxury and tranquillity in this stunning property located in the highly sought-after Nobleton area. With an impressive 150-foot frontage, this home offers a spacious and serene escape from the bustling city, making it an ideal haven for families seeking peace and security. Upon entering, you will be welcomed by a spacious foyer, and off the foyer is a thoughtfully designed private office space that creates an ideal environment for productivity. Entertain family and friends in the generously sized living room, which seamlessly connects to the modern open-concept kitchen. The dining room flows directly into a bright and airy solarium, perfect for gatherings, relaxation, and enjoying views of the expansive outdoor space. This property has undergone a complete renovation within the last six years, ensuring that you won't have to worry about outdated systems. The versatile basement features two walk-out units: a spacious two-bedroom apartment and a cozy bachelor apartment. Both units are fully self-contained, each equipped with its own laundry facilities and kitchens, making them perfect for guests or in-laws.The main floor is 2,480 sqft, plus a 165 sqft sunroom. (id:45725)
50 Valley Ridge Avenue
Richmond Hill (Rouge Woods), Ontario
Premium RAVINE Lot. Over $100K in recent upgrades and located near top-ranking schools: Bayview Secondary School; An International Baccalaureate (IB) World School! and Michalle Jean Public School (French Immersion), perfect for families. Welcome to this exquisite, sun-filled, and luxurious home located in the highly desirable Rouge Woods community of Richmond Hill. With a total living space of approximately 3,821 square feet (MPAC), including a beautifully finished 1,117 square foot walk-out basement, this home offers a perfect blend of elegance and functionality. The open-concept layout, complemented by soaring ceilings and tranquil ravine views, creates a bright and inviting ambiance throughout. Filled with natural light, this home is truly a haven of comfort and style. Property Features a spiral staircase, freshly painted walls, new hardwood flooring on the main and upper floors, built-in vents, 5 1/4" baseboards, crown moldings, upgraded door handles, stone countertops in the kitchen and bathrooms, and updated window glass inserts, all replaced in 2024. Modern pot lights illuminate the impressive 10-foot ceilings on the main floor and the 17-foot ceiling in the foyer. The finished walkout basement with 9-foot ceilings overlooks the peaceful ravine, creating a perfect space for gatherings. Additional highlights: No sidewalk on the driveway, 200-amp upgraded electrical panel. Brand New Tankless (HWT) Installed in 2025, Close to all amenities: shops, parks, trails, Highway 404, and public transportation This home is a perfect blend of luxury, comfort, and convenience. (id:45725)
845 Snap Hook Crescent
Ottawa, Ontario
Welcome to this exceptional 2-storey residence, perfectly situated in the thriving community of Half Moon Bay, within the rapidly growing suburb of Barrhaven. This beautiful home is just a short distance from top-rated schools, the Minto Recreation Complex, shopping centers, public transit, Costco, and offers quick access to Highway 416. Key Features: Location: Nestled in a family-friendly neighborhood with easy access to essential amenities. Home Details: 4 Bedrooms: Spacious accommodations with plenty of natural light. 4 Bathrooms: Including an lovely primary bedroom ensuite with a soak tub and separate shower. (technically 3.5 baths). Walk-in Closet: Ample storage space in the primary bedroom. 2nd Floor Laundry: Conveniently located for easy household management. Hardwood Flooring: Throughout the main and upper levels, providing a sleek and modern aesthetic. Kitchen: Equipped kitchen w/Stainless appliances & Granite Counters perfect for culinary enthusiasts. Finished Basement w/Laminate Flooring: Durable and stylish. Additional Full Bathroom Ideal for guests or family members. Garage: 2-car garage for ample vehicle storage. Exterior: Beautifully designed with a focus on curb appeal. This home offers the perfect blend of modern living, convenience, and community charm, making it an ideal choice for families seeking a vibrant and connected lifestyle in Barrhaven! (id:45725)
175 Pleasant Avenue E
St. Catharines (Downtown), Ontario
This income property features 4 self-contained, 2-bedroom units, each thoughtfully designed for tenant comfort and convenience. Every unit includes a 4-piece bathroom, an eat-in kitchen, a living area, and two spacious rooms, offering ample living space. All units come with two entrances, providing added flexibility for tenants. The property also offers shared access to a basement with built-in laundry facilities, adding value and convenience for residents. Tenants are responsible for paying hydro, which provides an opportunity for owners to minimize utility costs. Located in a prime area, this property is within minutes of a wide range of amenities, making it an ideal location for tenants. One of 4 units has been completely renovated recently. (id:45725)
38 Stewart Street
Grimsby, Ontario
Highly Updated Bungalow with Large lot and Pool (40 x 20) in highly sought after Grimsby Beach location . Stunning professionally designed and updated, 3+1 Bedroom Bungalow with Extra-Large Pool and Exceptional Upgrades where every detail has been meticulously conceived with quality finishes throughout. The main floor features a ravishing custom-designed quartz kitchen, complete with a large island perfect for gathering and entertaining. The open concept layout provides ample space for both family living and hosting guests. The lower level offers an incredible amount of additional living space—spacious yet cozy, it’s the perfect spot to relax and unwind its Theatre meets comfy. You’ll find another fully renovated bathroom here that complements the stylish finishes of the main floor. Step outside to a brand-new deck that overlooks your private, expansive yard and your very own extra-large pool—ideal for summer relaxation and entertaining. Noteworthy upgrades include a fully waterproofed basement, ensuring long-term peace of mind, and all-new pool equipment, including a pump and filter. The pool house is also equipped with a bathroom rough-in, along with power and gas, offering endless possibilities for future enhancements. Lovely Grimsby has so much to offer, from weekly markets and walking and running clubs to having the Best overall Schools in the Country, averaging test scores 19% higher than the National average. This home is a true gem, offering comfort, luxury, and a perfect balance of indoor and outdoor living. Don’t miss the opportunity to make this dream home yours! Move in Graciously with Comfort & Style! Step into your new space with ease — featuring a 90-inch TV as the centerpiece of your Entertainment Comfort Theatre Couch setup additionally Included in the move are two TVs, premium furniture, and everything you need to start living in comfort right away. offering cost-efficiency and convenience, making your move seamless and stylish (id:45725)
401 - 150 Logan Avenue
Toronto (South Riverdale), Ontario
This WONDERful 2+1 bed, 2 bath condo in the heart of Leslieville is serving up 856 sq ft of smart, stylish living. With a layout that actually makes sense (yes, thats rare!), youll find generous bedrooms and a versatile den that works perfectly as a home office, guest room, or creative zone.But wait the real showstopper? A 279 sq ft sun-drenched south-facing terrace thats made for morning coffees, evening wine, or hosting friends under the stars.Inside, its all modern finishes and good vibes. Outside, youre in one of the east ends most coveted neighbourhoods. Plus: top-tier building perks like a gym, rooftop lounge, party room, 24hr security, and tons of visitor parking (40+ spots!).Whether youre nesting, investing, or upgrading, this gem at the iconic Wonder building is a total catch. (id:45725)
125 Blackburn Drive
Brantford, Ontario
Welcome to this spacious and well-maintained 4-bedroom, 4-bathroom family home offering approximately 3,500 sq ft of finished living space in a sought-after, family-friendly Brantford neighbourhood. Thoughtfully designed for comfortable living, this home features multiple family rooms, a bright living room, and an updated kitchen perfect for entertaining. The main floor boasts a large primary bedroom with a 4-piece ensuite, an additional bedroom, and a 4pc bathroom, while the second level offers a generous loft, a 3-piece bathroom, and a bedroom with a walk-in closet ideal for guests or teens. The finished basement provides even more versatility with several recreational rooms and a bonus room. Step outside to enjoy the beautifully landscaped, fully fenced yard complete with a spacious covered outdoor living area featuring a hot tub, dining space, hang out area, and a large shed. With an attached two-car garage, this home truly has it all for growing families seeking space, comfort, and style. (id:45725)
724 1/2 Queen Street E
Toronto (South Riverdale), Ontario
Spacious Retail Space With High Ceilings, Ready For Your Next Business! Fantastic Front Signage Perfect For The Very Busy Queen St E, Tons Of Foot & Car Traffic As Well! Large Green P Parking Lot Directly By The Back Entrance. Also Features 1,200sqft Basement With Tons Of Storage, Office Area And Kitchen/Break Room! Looking To Start A New Beauty Salon Or Barbershop Business? This Former Salon Is Ready For A New Owner And Comes With Salon/Barbershop Equipment! **EXTRAS** T.M.I is $1,935.37/Month. (id:45725)
5 - 15 King Avenue W
Clarington (Newcastle), Ontario
This cozy 1-bedroom unit is in a prime location, surrounded by local food favourites like House Taps and Walshs. You also have easy access lots of shopping for all of your daily needs. Close to the Rec Complex for gym goers and easy access to Lake Ontario and trails for nature lovers. Ideal for singles or couples who value convenience and community. Parking available $60/month per car. (id:45725)
2 Ever Sweet Way
Thorold (Rolling Meadows), Ontario
Just one year old over 2100 sf Beautiful Sunfilled 4 large bedroom detached corner home with 2.5 washrooms in very demand neibourhood. Modern Open concept main floor layout with 9 ft ceiling and pot lights. Hardwood and tile on main and Upgraded hardwood staircase. Upgraded Kitchen high cabinets, Quartz counter, Quartz backsplash and S/S appliances. Lots of windows and large patio door. Inside Door To The Garage (May use as seperate entrance through garage). Double door main entrane. Large driveway to park 4 cars. Only one side sidewalk. Huge Master Bedroom With W/I Closet, his and hers closet and 5pc ensuite. Large 3 other bed rooms with lots of windows. Large private backyard. Open good height full basement with rough in and windows. Easily Accessible to all amenities. Laundry in second floor. (id:45725)
Pt 2 Trent Valley Road
Cramahe, Ontario
You Will Find "Lakeview Heights" High On A Ridge On The South Side Of Trent Valley Road And Upon Arrival You Will Be Astonished By The Spectacular, Panoramic Views Of Lake Ontario And Surrounding Areas. This Magnificent Parcel Of Land Is Approximately 12 Acres And Offers A Land Ownership Opportunity Not To Be Missed. If You've Been Planning On Building A Country Home And Have Been Searching For An Extra Special Parcel Of Land, One With Wonderful Views And The Potential For A Walk-Out Basement, Then You Need To Consider This Remarkable Site, It Is A Rare Find! Note 1: Amount Of Property Tax Will Be Available Once The Property Is Assessed Note 2: The Sale Of The Property Is Subject To (HST). Note 3: All Offers Must Have An Irrevocability Of 3 Business Days From The Time It Has Been Received By The Listing Agent. NOTE 4: Buyer Is Advised To Do His/Her 'due Diligence' With Regard To All Aspects And Facets Of The Subject Property And The Buyer's Intended Use Of It. All Data Is Approximate And Subject To Revisions Without Notice, Buyer To Verify. (id:45725)
818 - 689 The Queensway
Toronto (Stonegate-Queensway), Ontario
Exclusive Penthouse Release at Reina Condos! Step into luxury at Reina Condos, where modern elegance meets elevated living. This newly released penthouse suite is located in a stunning, high-demand building that has garnered attention from The New York Times and Oprah Magazine. Indulge in a host of first-class amenities designed for every lifestyle, including a state-of-the-art gym, yoga studio, vibrant kids playroom, cafe, pet wash station, stylish party room, sound room, games room and a community sharing library. The outdoor courtyard features chic workstations for productivity in the fresh air. Don't miss this rare opportunity to live in a space that embodies style, sophistication, and community. This suite is a brand new release, and offered with over $13K in upgrades including designer selected finishes, motorized blinds, herringbone flooring and one locker included. Parking ($60,000) available for purchase. Move in summer 2025! (id:45725)
1257 Hillview Crescent
Oakville, Ontario
Welcome to Hillview! Known as one of Falgarwoods most sought after streets. This charming, renovated bungalow offers 2276 square feet of thoughtfully designed living space. Featuring 3+1 bedrooms and 1+1 bathrooms, this home is ideal for downsizers, young professionals or families seeking to settle in a top-rated school district. Upon entry, you are greeted by an open-concept living area with beautiful light hardwood floors that flow seamlessly into the dining room and kitchen. Providing seamless access to the backyard, the dining room creates an ideal space for hosting gatherings or enjoying outdoor meals. The kitchen is a standout feature, with stunning wood cabinetry, modern black hardware, stainless steel appliances, and elegant granite countertops. Down the hall, you will find a spacious primary bedroom, along with two additional generously sized bedrooms, ensuring ample space for the entire family. The fully equipped 4-piece main bathroom is beautifully upgraded and offers a sleek, modern vanity. The finished lower level boasts a bright and expansive recreational room with laminate floors, pot lights, and large windows, making the space feel open and airy, not like your typical basement. A fourth bedroom and a 3-piece bathroom complete this lower- level retreat, making it the perfect space for teenagers or guests. Step outside to a beautiful patio area surrounded by lush green space, offering privacy and plenty of room for entertaining, gardening, or simply enjoying the outdoors. The possibilities are endless! Don't miss the opportunity to join the friendly Falgarwood community, located within the highly regarded Iroquois Ridge School District while being close to Morrison Valley scenic walking trails and parks. Commuters will value the home's convenient location close to the Oakville GO Station, as well as its easy access to major highways such as the 403, 407, and QEW, providing smooth connections to the Greater Toronto Area and beyond. (id:45725)
24 Dunvegan Place
Hamilton, Ontario
Welcome to this EXECUTIVE 4-bedroom, 4 bath 2 stry home in sought after Glanbrook area. This home offers grand 9 foot ceilings on the main flr, convenient open layout perfect for entertaining family & friends, plenty of windows exuding natural light and this home is carpet free. Looking for a home that offers all the comforts and conveniences for your family look no further than this BEAUTY! The Living Rm with gas FP and built-in shelving is the perfect place to enjoy family games & movie nights. The kitchen will be the envy of all your friends and family with modern glass backsplash, plenty of cabinets, island with an extended bar for extra seating. The Dining Rm opens to the great sized backyard, adding to your entertainment space. The 2nd floor offers a master retreat for a king and queen with vaulted ceilings, walk in closet and spa like bath. This level is complete with 3 additional spacious beds, 4 pce bath and the convenience of laundry. The basement offers even more space for the growing family with spacious Rec Rm, bonus rooms and a 3 pce bath. The backyard is the perfect place to relax and unwind. Ideal location close to highway access, schools, shopping, parks. (id:45725)
1259 Fourth Line
Milton (Bw Bowes), Ontario
Brand-new 5-bedroom, 4-bathroom, 2,777 sq.ft. detached home in Milton's sought-after Beaty community. Upstairs, the home features two master ensuites, each with its own private ensuite and walk-in closet, offering exceptional comfort and privacy. The remaining three generously sized bedrooms each come with their own closets. This stunning residence combines luxury and functionality with quartz countertops throughout, and hardwood main floor, master bedroom and cozy carpeting in four bedrooms. The heart of the home is the spacious great room, featuring a beautiful fireplace, seamlessly combined with the formal dining area, perfect for entertaining. The chef's kitchen boasts a walk-in pantry, sleek quartz countertops, and a breakfast area with a walkout to the patio, ideal for indoor-outdoor living. A flex space at the entrance provides versatility for a home office or sitting area. A separate side entrance adds extra convenience. Situated in a family-friendly neighborhood, this home is close to top-rated schools, parks, shopping, and major highways. Don't miss the opportunity to own this beautifully designed home in one of Milton's most desirable areas! (id:45725)
304 - 15 Vicora Linkway
Toronto (Flemingdon Park), Ontario
Welcome to 15 Vicora Linkway #304, a charming and well maintained 2-bedroom condo located in the heart of highly sought after Flemingdon Park. This spacious unit offers a bright open-concept layout with generously sized principal rooms, perfect for both relaxing and entertaining. The large private balcony overlooks a quiet park, providing a serene view and plenty of natural light. Pride of ownership is evident throughout this clean and cared for home. The unit features afunctional kitchen with ample cabinetry, a 4-piece ensuite bath, two spacious bedrooms with large closets, and a welcoming living/dining area. Its an excellent opportunity for first time buyers, downsizers, or investors seeking value in a growing community. Enjoy all inclusive maintenance fees that cover heat, hydro, water, A/C, cable TV, and building insurance providing exceptional value and peace of mind. This condo also includes one underground parking space and a locker. The building is well managed and loaded with amenities such as an indoor swimming pool, exercise room, sauna, party/recreation room, and plenty of visitor parking. Theres a convenient store located within the building, offering added ease and accessibility for residents. Located just minutes from the Don Valley Parkway, the new Eglinton Crosstown LRT, public transit, great schools, tennis court, shopping (Costco, Iqbal Food Store, Real Canadian Superstore), Ontario Science Centre, and Aga Khan Museum. Surrounded by parks, trails, and green spaces, this home offers a perfect blend of urban convenience and natural beauty. Don't miss this opportunity to live in a vibrant and evolving neighbourhood. Schedule your private showing today! (id:45725)
1782 Old Highway 2
Quinte West (Sidney Ward), Ontario
Exceptional Waterfront Bungalow in Quinte West. Discover unparalleled lakeside living in this magnificent bungalow, mere feet from the captivating shores of the Bay of Quinte. Nestled on a sprawling one acre lot, this home offers the unique opportunity to embrace nature, with stunning water views from every room - you will feel the serene ambiance as if you are living on a boat. Spanning almost 3,500 square feet, the open and airy design features three spacious bedrooms, including a huge primary suite complete with a large ensuite bathroom and a separate powder room. The living room is a showstopper with its vaulted ceilings, skylight, built-in cabinets, and a stunning stone fireplace, providing both elegance and warmth with spectacular water views. Off the large kitchen, you will find the inviting family room featuring a cozy gas fireplace, perfect for relaxing evenings. But the real gem is the 37-foot-long sunroom that showcases wall-to-wall windows, allowing the beauty of the outdoors to fill the space, complemented by an additional wood stove for added charm. With 2.5 bathrooms, a two-car carport, and a boat launch at your doorstep, this property is ideal for water enthusiasts. It also includes a handy shed/workshop for all your outdoor storage needs. Recent updates, including a new roof and septic system installed in 2021, enhance the homes appeal and functionality.The interlocking driveway adds to the property's curb appeal, making it a true standout. Don't miss this rare opportunity to own a stunning waterfront retreat with all the comforts of home. Schedule your private viewing today! (id:45725)
48 Forsythe Street
Oakville, Ontario
Stunning Custom-Built Home in Prime Downtown Oakville Location! This fully renovated 4-bedroom, 4-bathroom home is nestled in the heart of desirable Downtown Oakville. Boasting an impressive open-concept layout, this residence combines timeless charm with modern luxury. The main level features a spacious living and dining area with hardwood floors, designer lighting, and large windows that flood the space with natural light. The gourmet eat-in kitchen is a chefs dream, showcasing high-end stainless steel appliances, quartz countertops, custom cabinetry, and a massive centre island perfect for entertaining. Upstairs, the primary suite offers a spa-like ensuite with a walk-in shower, freestanding tub and double vanity, along with ample closet space with custom built-in cabinetry . Two additional bedrooms provide comfort and privacy for family or guests and share a private four piece bathroom. The top floor features a massive loft space with large windows only limited by your imagination with a potential for a fourth bedroom with en suite bathroom. A large landing doubles as your mudroom with access to the garage and additional closet space. The spacious fully finished basement features oversized above ground windows and a gorgeous three-piece bathroom with steam shower. Extensive updates and renovations include: all bathrooms renovated (2018), laundry room renovated (2018), new flooring throughout (2018, 2019, 2025), new garage door (2025), new roof (2025), new windows (2025), new basement window wells (2024), and a new freezer (2024).Enjoy seamless indoor-outdoor living with walkouts to a private maintenance-free backyard oasis, ideal for summer gatherings or quiet relaxation. Steps to the lake, Oakville Harbor, boutique shops, fine dining, parks, and top-rated schools, this home offers the perfect blend of urban lifestyle and suburban tranquility. A rare turnkey opportunity in one of Oakville's most prestigious neighbourhoods move in and enjoy! (id:45725)
1 Westwind Drive
Collingwood, Ontario
Bright and spacious end-unit condo in the desirable Briarwood community of Collingwood, backing onto Cranberry Golf Course! This move-in ready 2-bedroom, 3-bathroom home features a sun filled open-concept main floor with neutral decor, a generous living and dining area, and a cozy gas fireplace. Enjoy beautiful views, large windows, and a walk-out basement with a spacious rec room-ideal for entertaining or relaxing. Just minutes from downtown Collingwood, Blue Mountain, and Georgian Bay. Perfect as a four-season retreat or full-time residence! (id:45725)
973 Applecroft Circle
Mississauga (East Credit), Ontario
Gorgeous 5+2 bedrooms and 4 washrooms in the heart of Mississauga in East Credit area, 2 bedroom Basement has a separate entrance with potential of income. Close to Highways 401, 403, Square One Mall, Heartland, Schools, Golf club, Recreation area and Transit. 3 parkings on the drive way and 2 inside garage, total 5 parking spaces. All 5 bedrooms on the 2nd floor with hardwood flooring, master has 4piece ensuite and one common bathroom which is upgraded. Carpet free home. (id:45725)
62 Carlton Drive
Orangeville, Ontario
Welcome to 62 Carlton Drive! Nicely situated in the middle part of Orangeville. Walking distance to parks, schools and downtown. Brick Semi detached 3 level backsplit home. New front porch leads to your main level. Kitchen with plenty of newer cabinets and countertop. The kitchen features an eat in breakfast area with a separate side door to yard. Combined large living and dining room with bright bay window and ceiling fan in dining room. Main floor has newer laminate flooring. The upper level features 3 bedrooms with a 4 piece bathroom. The lower level has a finished bedroom and an office/den/family area. (id:45725)
123 Fitzmaurice Drive
Vaughan (Patterson), Ontario
Welcome to 123 Fitzmaurice drive, Experience over 4500 sq feet of luxurious living in this beautifully designed 5+2 bedroom detached home located in Upper Thornhill Estates. Spacious layout: open concept design filled with natural light, featuring 9 feet smooth ceiling on the main, second and basement levels. Elegant interiors: hardwood flooring throughout complemented by a modern kitchen with granite countertops and high end appliances. comfortable living space the kitchen seamlessly opens to the family room, creating an ideal space for gatherings. Luxurious bedrooms: expansive primary bedroom with a 5 piece ensuite and walk in closet. The second & third bedrooms share a Jack & Jill bathroom and fourth and fifth bedrooms are connected by another Jack & Jill bathroom. Two laundry rooms located on the main floor and in the basement for added convenience. Professionally finished walkout basement featuring a two bedroom apartment with a separate backdoor entry, perfect for extended family or rental opportunities. Fully interlocked driveway extending through to the backyard. Prime Location Close to parks, schools, community centers, restaurants, shops, and major highways. (id:45725)
58 Erie Avenue
Hamilton (Stinson), Ontario
Amazing, Cash Flow positive, 3 unit home in high-demand Stinson neighbourhood. This detached property boasts a massive 25ft W x 150ft D-zoned lot, offering exceptional value-add potential for savvy investors and developers. PRIME Location! Located 5 min drive to downtown, one of Hamilton's trendiest neighbourhood with local cafes, bars, shops, restaurants. Access to public transit and very close proximity to the upcoming LRT Line (Wentworth Stn is 600M). Rent as is, or renovate to boost rents/cashflow and force appreciation. Rarely vacant & easy to rent - an investor's dream! (id:45725)
5638 Appleby Line
Burlington, Ontario
This is a stunning 3-bedroom bungalow that boasts a breathtaking view of the escarpment and is situated on a spacious one-acre lot. The property is equipped with two brand-new full bathrooms, a walk-out basement, and an open-concept kitchen that features stainless steel appliances. The cozy family room is perfect for relaxing, while the spacious living and dining areas lead to a deck that is perfect for entertaining friends and family. The bedrooms are equipped with deep closets, and the huge basement includes a rec room, exercise room, and storage room. This property is located in a great area for commuting, making it an ideal location location for anyone who needs to travel frequently. It has 9 parking with attached garage. (id:45725)
700 East Green Bay Rd
Mcgregor/shuniah, Ontario
Lake Superior Waterfront Cottage! Truly a slice of paradise, this super special 2 bedroom lakefront retreat features a brand new kitchen with elegant granite counters, new appliances including a gas range, luxurious 3pc bath with rain shower. You'll love the cozy gas fireplace as you look over the lake! Situated close to town, in East Green Bay Campers Association, you'll enjoy all 3 seasons in your waterfront dream cottage! Call for further details! (id:45725)
20 - 430 Head Street N
Strathroy-Caradoc (Ne), Ontario
Amazing deal on this luxury detached condo in the north end of Strathroy close to many amenities such as schools ,grocery stores ,parks and minutes to the 402.2 bedroom 2 bath,2 car garage ,9ft ceilings ,quartz countertops in custom kitchen ,carpet free , plus all the standard features found in every quality built Tandem home ,option as well to finish the basement as well to double your living space (id:45725)
704 - 28 Wellesley Street E
Toronto (Church-Yonge Corridor), Ontario
Cresford 5 Star Condo Living. Located Near Yonge And Wellesley. Prime Downtown Location.Next ToWellesley Subway Station, Steps To U Of T, TMU, College Park, Shops, Restaurants, Entertainment & Much More. 2 Bedroom And 2 Bathroom Unit, Corner Unit With Lots of Light.9 Ft Ceiling, Great Layout, Floor To Ceiling Windows.Spectacular South-East View!Huge Balcony. Including one parking (id:45725)
69 George Brier Drive E
Brant (Paris), Ontario
Available from August 1, 2025, this beautiful 2-storey home in Paris, Ontario offers 5 spacious bedrooms and 3.5 bathrooms. The primary bedroom includes his and her closets and a 5-piece ensuite. Two bedrooms share a semi-ensuite, and the other two have closets with a shared 4-piece bathroom. The main floor features 9-ft smooth ceilings, hardwood flooring, oak stairs, and an open-concept kitchen with quartz countertops and brand-new appliances. The home also includes a double-door entry, a large foyer, dining and great rooms, and a 2-car garage with extra driveway parking. Located in a family-friendly neighborhood near the Brant Sports Complex, parks, and schools. All utilities and hot water tank rental are to be paid by the tenant (id:45725)
15 Granville Avenue
Ottawa, Ontario
Fabulous Wellington Village offers unparalleled walkability! This is an exceptional option for discerning buyers seeking a walkable location just minutes from grocery stores, eateries, green spaces, pathways, as well as excellent schools, arts, and Ottawa's vibrant culture. Custom-built in 2018 with numerous updates. This spacious home is a bright, modern residence featuring smart home technology, heat pump HVAC (inexpensive and high efficiency), and a flexible income generating executive suite in the lower level. The main home spans three levels and includes three bedrooms, four bathrooms, and an open-concept main floor with garage access. The beautiful main floor offers an inviting living-dining area with a gas fireplace, a stunning kitchen with a breakfast island, pantry with second fridge, storage, and access to the rear yard. The second level features three bedrooms with large closets, two full bathrooms, laundry facilities, and additional storage. The third level boasts a sun-drenched family room and a flexible office space, complete with the fourth bathroom and patio doors leading to a spectacular 678-square-foot rooftop terrace with a pergola for those leisurely summer days or evenings with friends & family. This private lower unit is a well-designed one-bedroom, one-bathroom unit featuring laundry facilities, dedicated heating and cooling, a small patio area, a full kitchen, and storage (previously leased at $2,500/month plus hydro). Close to everything and excellent schools. Location really is everything in urban real estate. (id:45725)
24 Dunvegan Place
Hamilton, Ontario
Welcome to this EXECUTIVE 4-bedroom, 4 bath 2 stry home in sought after Glanbrook area. This home offers grand 9 foot ceilings on the main flr, convenient open layout perfect for entertaining family & friends, plenty of windows exuding natural light and this home is carpet free. Looking for a home that offers all the comforts and conveniences for your family look no further than this BEAUTY! The Living Rm with gas FP and built-in shelving is the perfect place to enjoy family games & movie nights. The kitchen will be the envy of all your friends and family with modern glass backsplash, plenty of cabinets, island with an extended bar for extra seating. The Dining Rm opens to the great sized backyard, adding to your entertainment space. The 2nd floor offers a master retreat for a king and queen with vaulted ceilings, walk in closet and spa like bath. This level is complete with 3 additional spacious beds, 4 pce bath and the convenience of laundry. The basement offers even more space for the growing family with spacious Rec Rm, bonus rooms and a 3 pce bath. The backyard is the perfect place to relax and unwind. Ideal location close to highway access, schools, shopping, parks. You will not want to miss out on this GREAT HOME that offers EVERYTHING! (id:45725)
507 - 1655 Pickering Parkway
Pickering (Village East), Ontario
Welcome to 1655 Pickering Pkwy # 507 ...A Spacious & Upgraded 2+1 Bedroom Condo w/ Spectacular Views & Premium Amenities! Boasting a recently renovated 2 pc bathroom, along w/ other high end upgrades, this end-unit condo offers a perfect blend of comfort, convenience, & style. Located right off Highway 401, this sun-filled unit features...An expansive primary bedroom w/ a walk-in closet & renovated 4-piece en-suite, Upgraded 2-piece powder room w/ modern finishes, Bright solarium/den with stunning city line views perfect for a home office, Spacious living & dining areas with sunset golden hours at dusk, Renovated kitchen w/ full-sized appliances overlooking the cozy living room, Large foyer w/ pot lights & updated lighting throughout, In-unit washer & dryer in a separate laundry area... Take a look at the Building Features...Clean, quiet, & well-managed, a community with a mature, respectful demographic, Dog-friendly building, Newly modernized elevators (April 25'). 1655 Pickering Pkwy has Great Amenities:...sauna, pool, fitness centre, guest suites, squash courts, party & meeting rooms, underground parking, & guest parking. Another luxury of 1655 Pickering Pkwy is the abundant green space & gardens surrounding the unit. This Condo has an unbeatable location, take a look at all it has to offer... 25-min. walk to Pickering Town Centre, Cineplex VIP, Jack Astors, 4-minute drive to Chestnut Hill Rec Centre & Pickering City Hall, nearby park w/ playgrounds, sports courts, & a 1.2 km track, Steps to Walmart, LCBO, Dollarama, Rona, Goodlife Fitness, Close to No Frills, & Loblaws, and 4 mins to Frenchmans Bay, 8-minute drive to Pickering Casino Resort, we are also On the school bus pickup route. Also, Enjoy local fireworks views on Victoria Day and Canada Day right from your 5th-floor windows! Only 5km to Riverside Golf Course and 1km to Pickering Playing Fields. Such a beauty of a condo, sunlit layout, spacious unbeatable walkability, come take a look! (id:45725)
1916 - 150 Sudbury Street
Toronto (Little Portugal), Ontario
Bask in the glow of your own private sun puddle. First time on the market, this owner occupied 2-bedroom, 1-bath corner unit boasts unforgettable sunsets and unobstructed south west views of the city and Lake Ontario. The bright primary bedroom offers built in closet storage and a semi-ensuite 4-piece bathroom.The second bedroom offers stunning views of the city with floor-to-ceiling windows, ideal for a home office, nursery or reading nook. The open-concept layout offers a seamless flow between living, dining, and kitchen spaces, perfect for entertaining or relaxing. Upgrades include a Bosch dishwasher, microwave and high efficiency Samsung washer and dryer. Unit Includes 1 Parking and 1 Locker and is located in the heart of vibrant West Queen West, you are steps away from the Ossington strip, Liberty Village, Trinity Bellwoods Park, the Drake Hotel, 24hr transit, groceries, restaurants, and nightlife - urban living at its finest. (id:45725)
95 - 18 Ramblings Way
Collingwood, Ontario
Experience the charm of waterfront living in this beautifully updated 2-bedroom, 2-bathroom condo, nestled within the exclusive gated community of Ruperts Landing.This bright and airy home features an open-concept layout designed for both comfort and entertaining. The inviting living space is filled with natural light and centered around a cozy gas fireplace perfect for relaxing after a day of adventure.Seamlessly connected to the dining area and modern kitchen, this space is ideal for hosting friends and family. Upstairs, newly installed laminate flooring leads you to two spacious bedrooms. The primary suite isa true retreat, complete with double closets and a private balcony where you can unwind and take in the tranquil surroundings. The second bedroom offers a versatile space, perfect for guests or a home office. A stylishly updated 4-piece bathroom adds a touch of luxury, while a convenient main-floor powder room enhances functionality. Additional storage, conveniently located near the entrance, ensures space for all your outdoor gear. Ruperts Landing offers resort-style amenities, including a 6,000 sq. ft. RecreationRemarks/DirectionsPropTx Innovations Inc. assumes no responsibility for the accuracy of any information shown. Copyright PropTx Innovations Inc. 2025RoomsCentre with an indoor pool and spa, a squash/basketball court, a fitness room, a fireplace lounge with a pool table, and a private beach with marina access everything you need to enjoy summer by the bay! Ideally situated on the southern shores of Georgian Bay, Collingwood is a vibrant, four-season destination known for its scenic beauty and endless outdoor activities. From world-class skiing and hiking at Blue MountainResort to waterfront cycling along the Georgian Trail, adventure and relaxation await just beyond your doorstep. **Condo/Maintenance fees INCLUDES High Speed Internet & Cable TV as well as Water. (id:45725)
28 Denison Rd
Elliot Lake, Ontario
This beautifully upgraded 2 bedrooms, 2 bath Bungalow will not disappoint! Located on a quiet side street away from busy traffic. Adequate parking. Attached carport offers plenty of extra storage space with beautiful interlock brick driveway. Extended main floor has been completely upgraded featuring newer kitchen cabinetry, along with newer fixtures and beautiful ceramic tile floor. Open concept. Newer flooring throughout, no carpets and easy maintenance. Fully upgraded 4 piece bathroom on main floor. Second full bathroom installed in basement for added convenience. Both bedrooms offer a walk out to a generous size backyard. Full basement is partially finished with plenty of potential. All windows have been upgraded. Gas forced air heat. Appliances included. The list goes on, call to view today! (id:45725)
1 Donlon Circle
St. Catharines (Glendale/glenridge), Ontario
Spacious 3 Bedroom Home in Prime Glenridge (Pen centre) neighbourhood Ideal for Family.Welcome to 1 Donlon Circle a bright and spacious home offering 3 bedrooms, 2 Washrooms, and Main floor laundry, perfect for families, Professionals & work permits. large fenced backyard, and tons of living space. Located in a quiet neighborhood, close to Brock University, The Pen Centre, schools, transit, parks, and highway access. Don't miss this rare rental opportunity in a fantastic location!(tenants to pay 75 %of utilities) (id:45725)
490 Mathews Road
Fort Erie (Point Abino), Ontario
If your heart belongs in the country but you want to be close enough to the city and beaches, this is absolutely your chance for a dream location. Original owner in this charming, custom built Rick Stewart home sitting on 45 acres , featuring ponds, outbuildings and a cash crop. Four bedroom home with one bedroom on main floor, 2 bedrooms on second floor and a basement bedroom. The main floor features tongue and groove pine, pine flooring throughout, and an updated kitchen with island. Vaulted ceilings and Hearthstone wood stove in the open concept dining/living room. Main floor laundry. Perfect basement set up for Multi-generational families, in-laws, rental unit, or for older children who desire their own space. Featuring a separate entrance with an inlaw suite with One bedroom with walk in closet, 3 piece bath, full kitchen and large rec room. The basement is bright and spacious with the help of proper Egress windows (2022) . Landmark windows on main floor and second floor with lifetime warranty (2015), including Velux skylights. Custom made 2pc bath on main floor and new 2nd floor bathroom in 2017. New front and back decks with all the privacy you could want! New roof in 2014. Cedar barn built 17 years ago and workshop built 27 years ago. Property butts up against the friendship trail! Take a beautiful horse back ride down the friendship trail to the beach. Also included entrance into Sherkston Shores Resort ! Septic report (2024) is available. Exterior painted (2022) Wood burning stove (2023) Electrical Panels (2021) Main floor appliances (2021) Basement Egress windows (2022) New pump system for dug well water (2024) , cistern has it's own separate pump. **EXTRAS** Farmer that rents the 30 acres is paying $1500 annually. There is no long term lease with farmer, so it can be ended if desired by new buyer. Septic (JULY 2024) and WETT inspection (SEPT 2024) available upon request. (id:45725)
22 Jane Street
Collingwood, Ontario
Nestled at the end of a quiet dead-end street and surrounded by nature, this bright and beautifully updated 2-bedroom, 1-bathroom bungalow offers the perfect blend of tranquility and convenience. Back yard is a spacious serenity zone. Elegant landscaping frames the property. Whether you're a first-time buyer, looking to downsize, or searching for a relaxing cottage getaway, this low-maintenance home checks all the boxes. Fully renovated and reconstructed in 2021, the home features hardwood floors, a stylish kitchen with stone countertops, gas fireplace, modern pot lights, and an abundance of natural light throughout. Windows were upgraded in Spring 2022 with award winning Ecotech. With the future in mind, an EV charger has been thoughtfully installed for your convenience. A versatile detached garage provides even more possibilities - use it as a gym, studio, workshop, or extra storage space to suit your lifestyle needs. As a bonus, this property offers excellent rental potential. With strong seasonal demand in both summer and winter, you can easily generate income when you're not using the property yourself. Located just steps from the pristine shores of Georgian Bay, you'll enjoy quick access to kayaking, skiing, golfing, bike/walking trails, and the world's longest freshwater beach - Wasaga Beach. Explore nearby shops, restaurants, charming Sunset Point, Blue Mountain Village, a movie theatre, hospital, and a vibrant calendar of local events year-round. Live here full-time or make it your weekend escape - this is your opportunity to own a slice of paradise in one of Ontario's most sought-after four-season destinations. (id:45725)
26 Hillgarden Road
St. Catharines (Burleigh Hill), Ontario
Location, Location, Location! This beautifully upgraded 3+3-bedroom bungalow with main floor features Living room, Dining room, Kitchen, 3 carpet-free bedrooms, including a double closet and a stylish 4-piece bathroom. The fully finished basement with Separate Entrance offers family room, Dining room, Kitchen & 3-bed rooms & a 3-piece bathroom. Last but certainly not least is the backyard, very private & spacious to build an additional unit and concrete covered patio, this is a wonderful place to relax! 2024 concreted driveway, plenty of room for 4 cars, Not only is the house completely move in ready, it is in the perfect location! New Roof 2023, New Driveway 2023, only minutes away from the Pen Centre and Mountain Locks Park, with easy highway access. **EXTRAS** This stunning home offers both comfort and investment potential with an extra income of $2,000. (id:45725)
203 Downsview Park Boulevard
Toronto (Downsview-Roding-Cfb), Ontario
luxury2000 SQ Feet newer 4-bedroom, 4-bathroom townhome with upgraded Kitchen, built by Mattamy Homes and just 8 years old. Brand new Stove and Microwave. Ideally situated beside the 300-acre Downsview Park, this rare park-facing home offers breathtaking unobstructed views from rooftop patio and a tranquil setting. Located just steps from the subway, bus stops, parks, schools, and Humber River Hospital, and minutes to York University, Yorkdale Mall, and Highways 400 & 401, perfect for young professionals and growing families seeking convenience and connectivity. Inside, enjoy high ceilings and sun-filled interiors, a private terrace ideal for outdoor dining and entertainment, and a modern kitchen with a cozy breakfast area. The basement den offers a versatile space, perfect for a home office, study, or additional living area. With low POTL fees of just $100/month, benefit from private road maintenance, snow removal, and property management. (id:45725)
315 Granby Court
Pickering (Highbush), Ontario
This is the one you've been waiting for! Imagine buying a fully custom home on a picturesque dead end court in one of the best school districts in West Pickering with every imaginable upgrade! 315 Granby Court has it all! From the landscaping and custom front door and garage door, you enter into a stunningly upgraded house. Smooth ceilings and oversized porcelain/marble tiles greet you with a tucked away herringbone accented powder room. The formal dining features space for 12 and smooth 9 ft ceilngs. The upgraded trim and casements take you into a space that has been totally opened up including a spacious great room and massive kitchen with oversized island. The custom dream contractors kitchen features built in double oven, wine cabinets and wine fridge, 6 burner range and stunning attention to detail including the black single lever faucet, oversized undermount sink, solid wood cabinets and stunning single slab granite with matching flush backsplash. the great room is sun drenched with exposure to your south facing premium backyard and a floor to ceiling solid granite mantle with Napolean wide profile gas fireplace. The wrought iron pickets take you to generous size bedrooms including a primary suite with 6 piece ensuite straight out of arch digest! Every possible high end material has been used in customizing this home. Oh! There's also a full basement suite completed 2025 with generous sized kitchen and stunning bathroom (with frameless free flow stand up shower!). The backyard features lush deep yard and a brand new multi level deck (2025). If you have discerning taste and want quality move in ready finishes... this is IT! Nothing else like this is on the market and this one of a kind home is available for the first time. You don't want to miss this outstanding chance to have it all! (id:45725)

