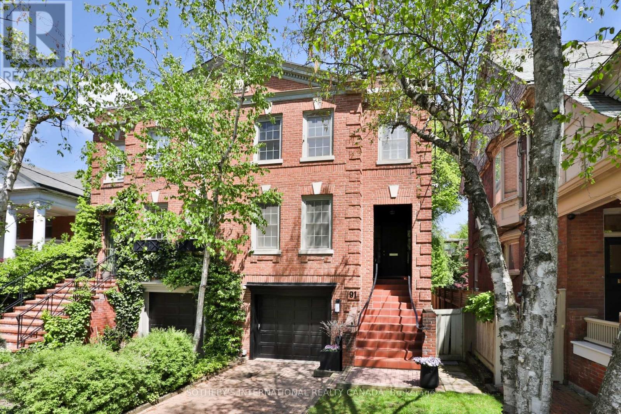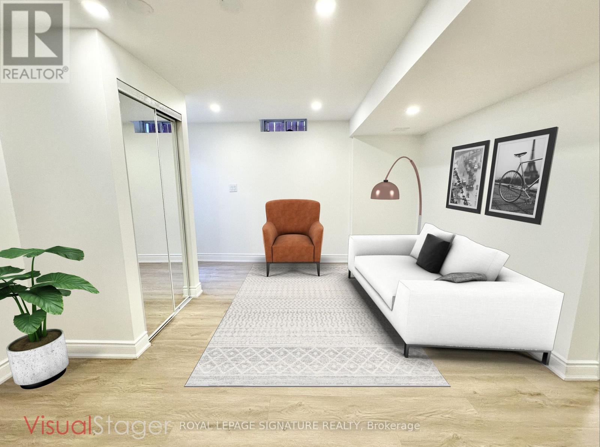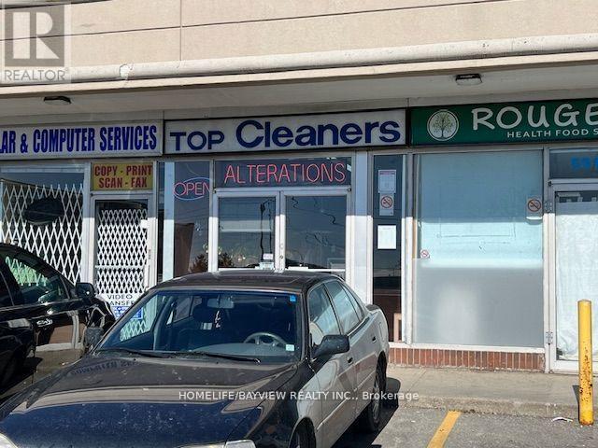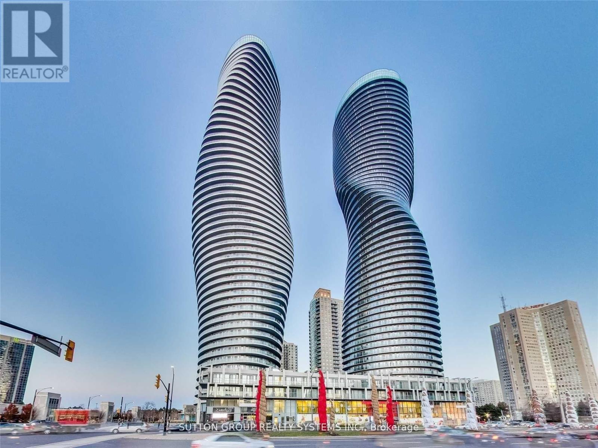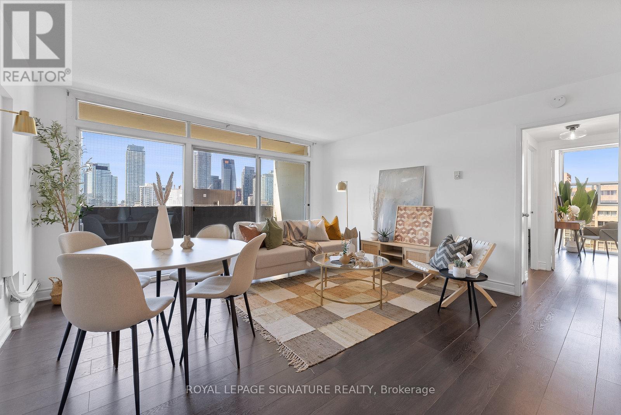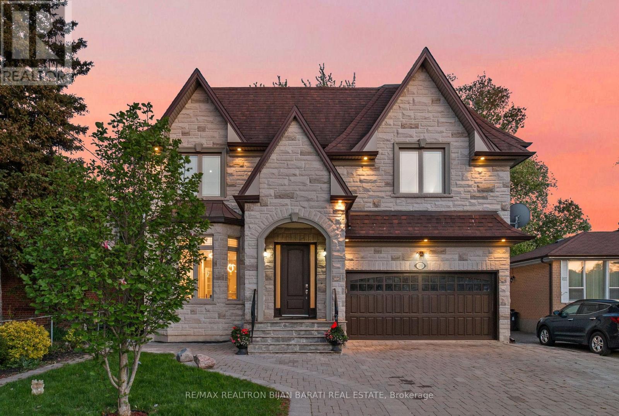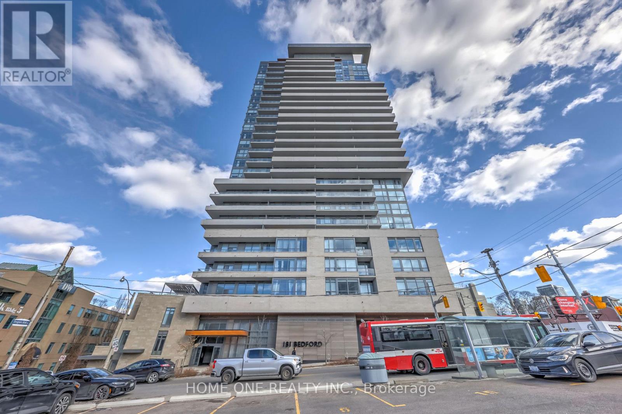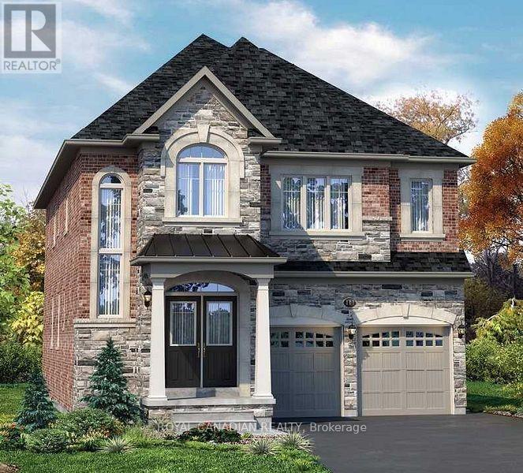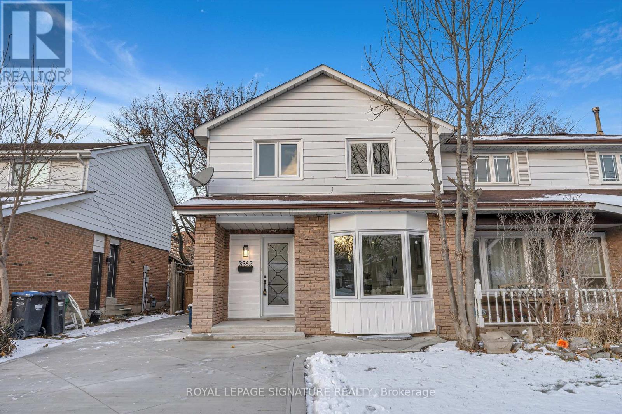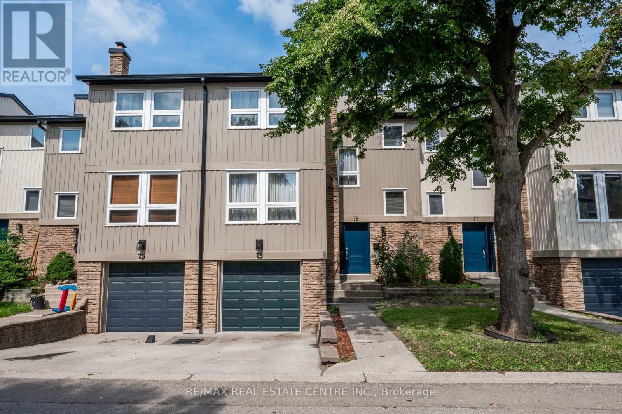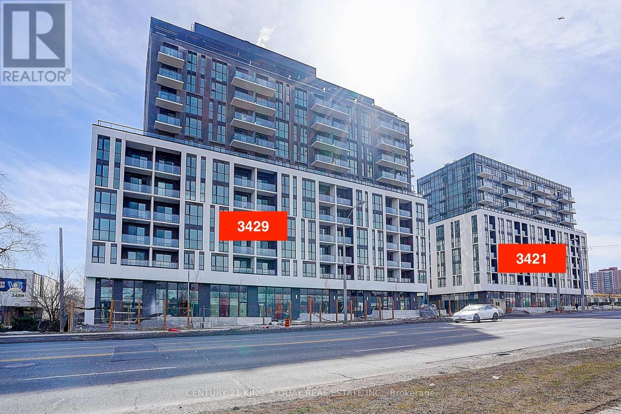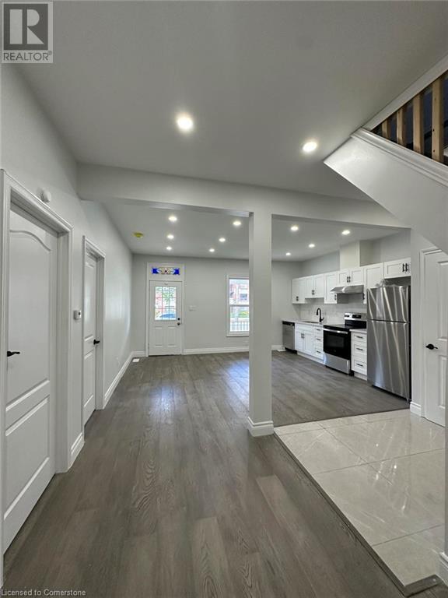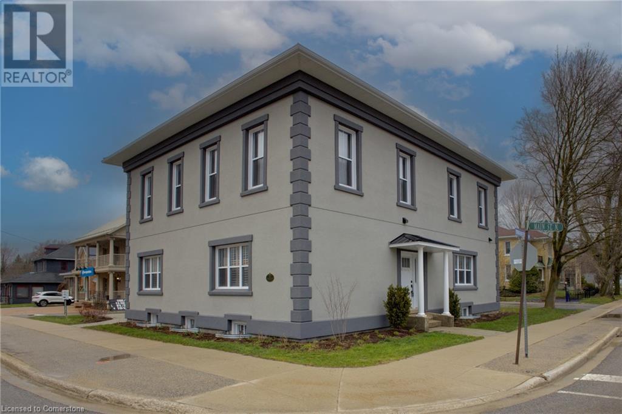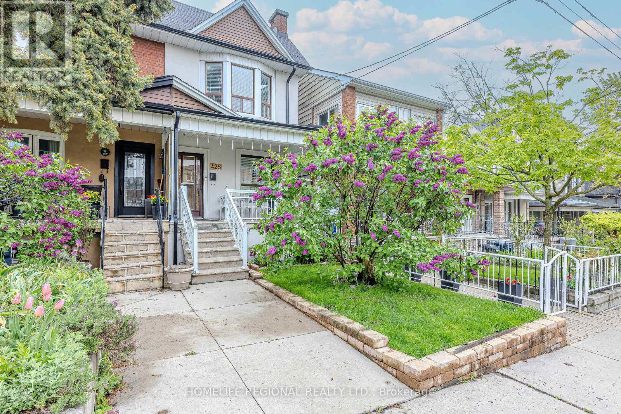91 Glen Road
Toronto (Rosedale-Moore Park), Ontario
Exuding timeless elegance, this South Rosedale townhome was designed by renowned custom homebuilder Joe Brennan. Nestled on a winding, tree-lined section of Glen Road with a long setback from the road to ensure privacy. With over 3,300 sq ft across three levels, this home offers a seamless layout with grand principal rooms and high ceilings. Magnificent natural light cascades from multiple skylights and large windows. The main floor is well-suited for entertaining with an oversize living room featuring rich dark hardwood flooring and a wood-burning fireplace flanked by large picture windows overlooking the garden. The formal dining room features beautiful paneling, wall sconce lighting and built-in shelving. A convenient servery leads to the thoughtfully-designed kitchen. On the upper level the generously sized primary bedroom suite offers a bright and airy ensuite with skylight and a walk-out to a future potential terrace. The spacious second bedroom has its own ensuite and a walk-in closet. On the above-grade ground level there is a family room with a gas fireplace. This room would also make a beautiful home office with its wall-to-wall shelving and serene view of the ivy garden. This home has been lovingly maintained by the owners for the past 24 years and now offers discerning buyers an exceptional opportunity to customize in an enviable location. Access to Craigleigh Gardens park and Milkman's Lane trail is just around the corner for a peaceful retreat under the tree canopy. Toronto's finest private and public schools including Branksome Hall and Rosedale Jr Public School are nearby. Situated just steps to the bus stop and walking distance to both Rosedale and Castle Frank subway stations ensures that you are well connected to the city. Rare three-car parking with an integrated garage and a long private drive. This is a wonderful opportunity for downsizers, smaller families or professionals seeking the lifestyle and tranquility of this coveted neighbourhood. (id:45725)
Bsmt - 5915 Churchill Meadows Boulevard
Mississauga (Churchill Meadows), Ontario
Rare To Find Brand New Legal Basement Apartment Features A Separate Walk-Up Entrance, A 1 Bedroom Plus A Den, A Modern White Kitchen With Quartz Countertops, A Washroom With Porcelain Tiles & A Glass Standing Shower, And A Separate Laundry , A Prime Location Just Minutes From Public Transit, Top Schools, Highways 407/403/401,Shopping Plazas, And All Essential Amenities. Location meets lifestyle here! Some Photos are Virtually Staged. (id:45725)
5512 Lawrence Avenue E
Toronto (Centennial Scarborough), Ontario
Aggressively priced to sell. Established dry cleaning plant located at prime intersection surrounded by high-density residential area. Same owner for 15 years. Excellent location in high-traffic plaza next to Subway, LCBO, BMO, Karate School, Dentist, etc. All machines are in great working condition and top quality for cleaning, pressing and alterations. Fully-equipped dry clean operation with lots of potential to grow business by extending hours and wholesale cleaning. 15 HP Boiler only 4 years old with potential to expand more presses. 1 person operation running machines only 6 hrs/day, 3 days/week (machines have less mileage). No Depot service - only full retail. Equipped to handle multiple depots with 2 press machines and 1 Sankosha shirt machine capable of pressing 40 shirts/hour! (id:45725)
2607 - 59 Annie Craig Drive
Toronto (Mimico), Ontario
Enjoy uninterrupted panoramic lake views from this spectacular 26th-floor corner condo. This bright and airy unit features floor-to-ceiling windows and an open-concept layout, flooding the space with natural light. Step out onto your expansive 125 sq. ft. balcony to soak in mesmerizing lake and sunset vistas. Perfectly located just minutes from downtown, with easy access to highways, TTC, top-rated restaurants, grocery stores, LCBO, boutique shops, and scenic waterfront parks & trails. A true urban oasis - don't miss out! (id:45725)
1307 - 65 Watergarden Crescent
Mississauga (Hurontario), Ontario
Pinnacle Uptown, Excellent Location. Gorgeous Modern Layout, Floor To Ceiling Window, One Bedroom, One Parking, One Locker Unit. * Open Concept Condo With South-West View Balcony. * Walking Distance From Public Transit, Easy Access To Hwy, Shopping, School, Minutes To Sq One. Students and new to Canada are welcome. (id:45725)
#1007 - 50 Absolute Avenue
Mississauga (City Centre), Ontario
Beautiful Corner Unit Executive 1BR Condo Available For Lease In The Heart Of The Trendy Square One City Center Downtown Mississauga's Prime Location Area, In The Award-Winning Marilyn Monroe Building. This North West facing Gorgeous Bright, Spacious, Spotlessly Clean, Exclusive Layout, Executive 1BR Condo Boasts of a Spectacular Panoramic Unobstructed SW View of the City From Huge Wrap-Around Balcony, 9Ft Ceiling & 3 Accesses to the walkout balcony(from Living/Dining/Bedroom),This condo also Boasts Of Hardwood Flooring with Floor-to-Ceiling Windows in the Living & Dinning Rooms. Modern Open Concept Eat-In Kitchen with an Island/ Breakfast Bar, Granite Counter Tops, SS Kitchen Appliances, Plenty Of Storage Cabinets & Ensuite Laundry. Super Luxury Building Amenities Including 24Hr Concierge, Indoor Pool, Sauna, Gym, Party/Meeting Room & much More. Great Location, Walking Distance To Square One, YMCA, Celebration Square, Living Arts , City Hall, Central Library, Hwys 403/401/QEW, Future LRT, Sheridan College, Schools, Restaurants, Public Transit, Places Of Worship. Vacant Property, Move In Ready Anytime. The Location Is An Urbanite's Delight. (id:45725)
3703 - 300 Front Street W
Toronto (Waterfront Communities), Ontario
This bright and spacious 1 plus den boasts stunning, unobstructed west-facing views! The open concept layout with 9' ceilings and floor to ceiling windows provides for windows provides for plenty of natural light. Enjoy the wide array of amenities: rooftop and lounge, gym, yoga studio, theatre and more! Steps to TTC, shopping and restaurants. (id:45725)
2808 - 319 Jarvis Street
Toronto (Church-Yonge Corridor), Ontario
Welcome To The Prime Condominiums. This 2 Bedroom Suite Features Designer Kitchen Cabinetry With Stainless Steel Appliances, Stone Countertops & An Undermount Sink. Bright Floor-To-Ceiling Windows With A Smooth Ceiling & Laminate Flooring Throughout Facing North Unobstructed City Views. Main Bedroom With A 4-Piece Ensuite & Large Windows. A Spacious Sized Split 2nd Bedroom With A Glass Sliding Door & Closet. Walk To Toronto's Eaton Centre, T.T.C. Subway, Yonge - Dundas Square, University Of Toronto, George Brown, Toronto Metropolitan University, Queens Park, Hospital Row, The Financial & Entertainment Districts. (id:45725)
2217 - 40 Homewood Avenue
Toronto (Cabbagetown-South St. James Town), Ontario
Built in an era where condos were built like homes, 40 Homewood Ave is a standout address in a sea of shoebox condos and nameless neighbours. With its depth of community and that Classic Toronto charm, the affordable pricing just gives you the perfect reason to consider this as your new home. A rarely available 2-bedroom opportunity at this iconic address, this bright, updated suite offers a clear west-facing view from an oversized private balcony perfect for sunset unwinding or entertaining.Inside, you'll find thoughtful upgrades throughout, including floor to ceiling windows with sliding doors, a stylish kitchen with modern finishes (granite counters) and a built-in Murphy bed in the second bedroom. Laminate runs throughout, and the open-concept living and dining area is bathed in natural light thanks to wall-to-wall windows. 40 Homewood is not just any condo its one of Toronto's first purpose-built condominium residences, with a reputation for exceptional community spirit and long-term resident satisfaction with stellar online reviews to boast (Google "40 Homewood Reviews")! It has stood the test of time through thoughtful management and major renovations to common areas including the lobby, hallways, elevators, andmore. Monthly maintenance fees include ALL utilities, cable TV, and high-speed Internet. Enjoy top-tier amenities: a full fitness centre, 20m (65ft) indoor pool, sauna, community library, party room, BBQ terrace, bike storage, 24/7 concierge and ample visitor parking. This is an inclusive, pet-friendly building with a strong sense of community in a vibrant and central location (see resident webpage in the list of links). Steps to TTC, TMU, Allan Gardens, The Village, and Cabbage towns charming shops and restaurants, this home blends heritage charm with urban convenience. Whether you're a first-time buyer, downsizer, or investor, this is a chance to join one of downtowns most well-established and welcoming buildings. Vacant and easy to see.See it toda (id:45725)
274 Washington Street
Waterford, Ontario
Discover the charm of small-town living with this quaint bungalow, Ideal for first-time homeowners or as an investment opportunity. This home features two bedrooms and one bathroom, offering comfort without compromise. Nestled in the heart of Waterford, Ontario, the property is conveniently located near local schools and the scenic Waterford Heritage Trail. The home includes a large full basement, presenting ample possibilities for additional space. Enjoy the proximity to Yins Park and the array of community amenities, offering convenience and leisure opportunities nearby. A distinctive property in a desirable neighbourhood, this home is ready for its next owner. (id:45725)
210 Jacey Anne Drive
Richmond Hill (Mill Pond), Ontario
A truly unique and highly advantageous investment in the heart of Richmond Hill. Currently operating as a Dental Office & Denture Centre with 3 additional private residential apartments. Zoning allows for a versatile array of uses for main floor office space. Modern layout and high quality finishes throughout. No need to deal with below market rents since residential units are readily vacant and meticulously taken care of. Tremendous upside potential for savvy investors offering a 5.81% cap rate at full capacity. Alternatively, the ideal investment for professionals seeking to open their own practice benefiting with a combined work and live-in space. Stand out in your industry as you mitigate overhead operating costs while maximizing the rental income potential. Drastically eliminate your commute time while increasing efficiency and quality of life. Convenient location with simple public transit accessibility. Strategic corner lot allows for enhanced visibility for high foot traffic directly off Yonge St. Private driveway allows for 12 vehicle parking spaces in tandem with the potential to expand. Oversized garage allows for additional parking / storage space or possible conversion. Truly an exceptional opportunity to enhance your real estate portfolio and fast track your success! **EXTRAS** 1st Floor fully equipped dental office designed to accommodate wide range of dental services. 2nd Floor apartment: spacious 3 bed unit w/ massive loft. Basement: 1 bed & bachelor unit. All 4 units feature functional privacy. 3938 sqft total (id:45725)
Lower - 70 Ramona Boulevard
Markham (Markham Village), Ontario
**2 BEDROOMS WITH ONE ON THE GROUND LEVEL**OVER 1,200 SQFT LIVING SPACE WITH SEPARATE ENTRANCE.** Welcome to this rarely found large lower unit (APPROX. 50% OF THE LIVING SPACE IS ON THE GROUND LEVEL) in the sought-after Markham Village neighborhood. This stunning unit features two large bedrooms, including one on the ground level, plus two oversized family/living rooms and an open-concept, sleek kitchen. Just steps to the GO Train station, the shops and restaurants of Main Street Markham, and close to numerous walking trails, parks, and ravines. Also within walking distance to highly ranked schools, including Markham District SS, Brother Andr CHS, and both public and Catholic elementary schools. (id:45725)
255 Homewood Avenue
Toronto (Newtonbrook West), Ontario
Exquisite 2-Storey Custom Built Home on a Premium 50' x 133' South-Facing Lot (6,650 Sq. Ft)! Offering over 5,000 sq. ft. of Luxurious Living Space (3,501 sq. ft. above Grade + Professionally Finished Walk-Out Basement) in High Demanded Newtonbrook West Area! This Upgraded and Spacious Residence Features 4+2 Bedrooms and 6 Bathrooms. The Elegant Natural Stone Façade! Soaring Ceilings Height on Main Floor(10'), 2nd Flr and Master Bedroom! Hardwood Floors, Crown Moulding, LED Lighting, Freshly Painted Throughout. Sophistication Flows through the Main Hallway and Staircase, and Coffered Ceilings Adorn the Dining Room, Kitchen, Master Bedroom and Foyer. Enjoy the Open-Concept Layout in Living and Dining Areas! Direct Garage Access to the Main Floor.The Oversized Family Room with Fireplace Seamlessly Connects to a Gourmet Kitchen Featuring Granite Countertops and Backsplash, Stainless Steel Appliances, Updated Cabinetry, Butler Pantry/Servery and a Generous Breakfast Area with a Walkout to a Family-Sized Deck and Brand-New Composite Deck with Sleek Glass Railings. The Expansive Backyard Is Ideal for Entertaining or Unwinding. An Oak Staircase with Iron Railings and Skylight Leads to the Upper Level, Where the Breathtaking Primary Suite Includes a Walk-In Closet and a Luxurious 8-Pc Ensuite Complete with Jacuzzi Tub and Bidet. Three Additional Bedrooms Each Feature Their Own Ensuite. A Spacious Second-Floor Laundry Room Adds Everyday Convenience.The Finished Walk-Out Basement Offers Incredible Versatility with a Large Entertainment/Recreation Area, Second Open-Concept Kitchen, One Bedroom with a 4-Pc Ensuite, a Second Bedroom (or Great Room), Second Laundry, and Potential to Convert into a 2-Bedroom Unit. Wide and Extended Interlocked Driveway with No Sidewalk in Front Providing Ample Parking! A Must-See Home That Truly Has It All! (id:45725)
404 - 181 Bedford Road
Toronto (Annex), Ontario
Welcome to the Luxury AYC Condos in Downtown Toronto, Situated in the Prestigious Annex/Yorkville Area. This Exquisite Two bedroom Plus Den, 2-Bathroom Corner Unit Amazes You By Panoramic North East View of Parks & Woods with Floor-to-Ceiling Windows & Two Large Balconies (Walk Out From Living Room & From 2nd Bedroom). 853sf Interior With An Excellent Functional Layout Fully Utilizing All the Space. 9' Smooth Ceiling, Sun-Fill Living Space Boasts Laminate Floor Through Out, While the Spacious Primary Suite Offers a Private Ensuite Bathroom and a Closet. Modern Kitchen Features Quartz Counter, Backsplash, Stainless Steel Appliances and a Breakfast Bar That Is Perfect for Entertaining. Amenities include rooftop lounge, gym, guest suite, party room, and more. Close to World-Class Education Resources Such As: U of T, Branksome Hall, Bishop Strachan, UCC and UTS. Steps to Dupont and St George Subway Stations, Yorkville Village, Whole Foods, Arts, Fashion, Luxury Shops, Restaurants, Cafe and Entertainments. Cultural and Historic Sites Like Casa Roma and ROM Are Also Nearby. A True Gem in the Downtown Core. A Must See! (id:45725)
86 Garnet Street
St. Catharines (Facer), Ontario
Charming and cozy detached home with a spacious primary bedroom on the main floor. Enjoy an open-concept layout with pot lights, a well-sized kitchen, and a bar-height island overlooking the inviting living room perfect for entertaining. Relax in the bright sunroom or retreat to two generously sized bedrooms upstairs. The fully finished basement adds extra living space. Step outside to a large, fully fenced backyard ideal for summer gatherings. A perfect blend of comfort and style! (id:45725)
Bsmt - 6 Junior Road
Brampton (Northwest Brampton), Ontario
Basement Apartment For Lease. Finished Second Dwelling Unit With Separate Entrance 3 Spacious Bedroom With Closets. Kitchen With Quartz Countertop And Brand New Stainless Steel Appliances. Separate Laundry In Basement. Spacious Family Room With Dining And Sparkling Daylight. Close To Transit, Go Station, Grocery, And Park. (id:45725)
3365 Masthead Crescent
Mississauga (Erin Mills), Ontario
Welcome to 3365 Masthead Crescent, a turn-key, fully upgraded, 2-storey semi-detached home in the highly desirable Erin Mills neighbourhood. Boasting 3+1 bedrooms and 3 washrooms, this stunning property offers an impeccable layout designed for comfort and style. The home features a spacious family room and backs onto a private setting with no homes directly behind, ensuring added tranquility. The modern kitchen is a chef's dream, with quartz countertops, sleek white cabinetry, and brand-new stainless steel appliances. Renovated with contemporary finishes, this move-in-ready home showcases thoughtful upgrades, including mirrored sliding closets in all bedrooms, premium door handles, smooth ceilings with pot lights throughout, and vibrant modern paint colours that enhance the space's brightness. The exterior is equally impressive, with professionally landscaped grounds and a driveway that accommodates up to five cars. A separate side entrance leads to the basement, providing additional convenience and versatility. With its stunning renovations, excellent layout, and prime location, this home is truly a gem waiting to welcome its new owners. As per the property floor plan - The main floor is 885 SQF, 2nd Floor is 569 SQF, and the below grade is 588 SQF. Above grade property is - 1,454 SQF. Total Property including basement 2,042 SQF. The house has been renovated! Brand new appliances, new windows, new doors, new kitchens, new furnace + more. The property has been recently landscaped with concrete, front, side and rear portions of the house. Have also added a carport on the side of the house. (id:45725)
76 - 7080 Copenhagen Road
Mississauga (Meadowvale), Ontario
Spacious condo townhouse unit located in the family oriented Meadowvale community. Primary room with ensuite washroom. Finished basement with access to garage. This well managed condominium recent updates, mostly in 2023 per seller, included windows, front and garage doors, exterior sidings, roof shingles, driveway, eavestroughs, and downspouts. Other conveniences in the complex include landscaping, snow removal and ample visitor parking. Seller updates include AC, electrical panel and dryer bought installed around 2022. Buyer to verify room measurements and property taxes. (id:45725)
1202 - 3429 Sheppard Avenue E
Toronto (Tam O'shanter-Sullivan), Ontario
Welcome To This Brand New Never Lived In Three Bedrooms & Two Full Baths Condo Located In High Demand Area(Warden & Sheppard) Steps To Ttc, Don Mills Subway Station, Park, Seneca College, Restaurants, Shops, Hwy 404 & Many More! One Parking & One Locker Included! (id:45725)
23 Lyons Avenue
Brantford, Ontario
Exceptional Fourplex in Sought-After Henderson Area! This well-cared-for and beautifully maintained property is a rare gem. With four spacious and separate apartments, each unit offers charm and comfort—featuring original hardwood floors, high ceilings, and large, bright windows that fill the space with natural light. All units have been thoughtfully updated and are in excellent condition, with a newer furnace, custom windows, and a professionally maintained slate roof among the many upgrades. The pride of ownership is evident throughout. Fabulous tenants in place make this a turnkey investment opportunity. Whether you’re expanding your portfolio or looking for a character-filled building in a fantastic location, this one checks all the boxes. A true Henderson classic—you won’t be disappointed! (id:45725)
413 - 650 King Street W
Toronto (Waterfront Communities), Ontario
Welcome to urban sophistication at its finest. This beautifully designed one-bedroom condo offers a perfect blend of modern finishes, functional living, and vibrant city life right in the core of downtown Toronto. Step into a bright, open-concept living space featuring floor-to-ceiling windows, engineered hardwood floors, and a sleek, contemporary kitchen complete with stone countertops, stainless steel appliances, and custom cabinetry. The spacious bedroom offers generous closet space and south city views, while the spa-inspired bathroom boasts modern fixtures and a soaker tub. Perfect for professionals, first-time buyers, or investors, this unit includes access to premium building amenities such as a fully equipped fitness centre, 24-hour concierge, outdoor garden, party room, and more. With a Walk Score of 99, you're just steps from world-class dining, shopping, transit, the Financial District, waterfront, and entertainment venues. Live, work, and play in one of Torontos most sought-after neighbourhoods. (id:45725)
920 Concession Street Unit# A
Hamilton, Ontario
Spacious and stylish upper-level lease! This beautifully maintained 2-bedroom home features a bonus loft space—perfect for a home office or additional bedroom. Enjoy the convenience of stainless steel appliances and in-unit washer and dryer. One parking spot is included for added ease. Located in a transit-friendly area ideal for commuters and health care professionals. Tenant responsible for 40% of utilities (gas, water & hydro). Don’t miss this opportunity to live in a bright, versatile space in a prime location! Available June 15th, 2025. (id:45725)
133 Birmingham Street E Unit# B
Mount Forest, Ontario
Welcome home to this beautifully remodeled 3-bedroom, 2-bathroom lease opportunity that effortlessly blends style and convenience! This property features two completely updated units, each boasting stunning kitchens with sleek quartz countertops and brand-new stainless steel appliances, perfect for those who love to cook and entertain. The generously sized bedrooms provide ample space for relaxation, while the in-suite laundry makes everyday living a breeze. Outside, enjoy parking for two vehicles, ensuring plenty of room for your cars or guests. Just under an hour to Waterloo, Guelph & Orangeville this home offers small town living benefits while still being close enough to all amenities. If you are looking for a small town atmosphere, friendly people, and a lot of opportunity, then Mount Forest is the right place to call home. (id:45725)
2nd Floor - 425 Bartlett Avenue
Toronto (Dovercourt-Wallace Emerson-Junction), Ontario
Welcome to 425 Bartlett Ave, this 2 bedroom, 1 bathroom fully furnished upper level apartment offers a wonderful blend of space and convenience. Two spacious bedrooms that are furnished with bed, dresser and closet, eat in kitchen, 4 piece bath with storage and small den or office. Ideally for those looking for possible work from home but within trendy Geary Ave! Steps to TTC, Restaurants, Shops, Brewery, Bars, Café and all the city has to offer. Short distance to Wychwood, Corso Italia, Regal Heights and Dovercourt Village. The no pets, no smoking, no laundry, no cable, no internet, no parking list is good to keep in mind for anyone considering it. The potential for street parking could be a bonus for those with a car. Fully furnished and includes utilities like hydro, heat, and water in the price. Straightforward and practical option for someone looking for a furnished, upper-level apartment in a vibrant part of Toronto! (id:45725)
