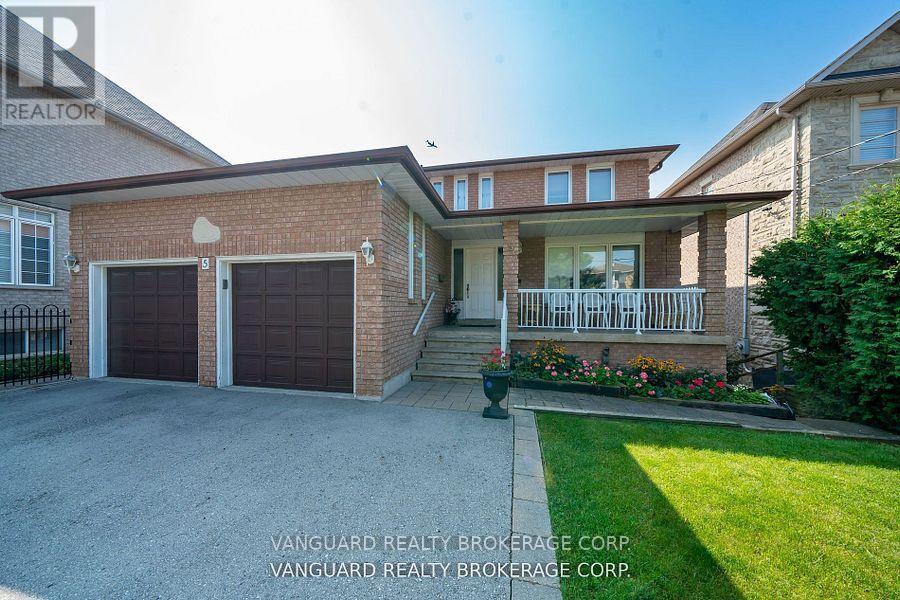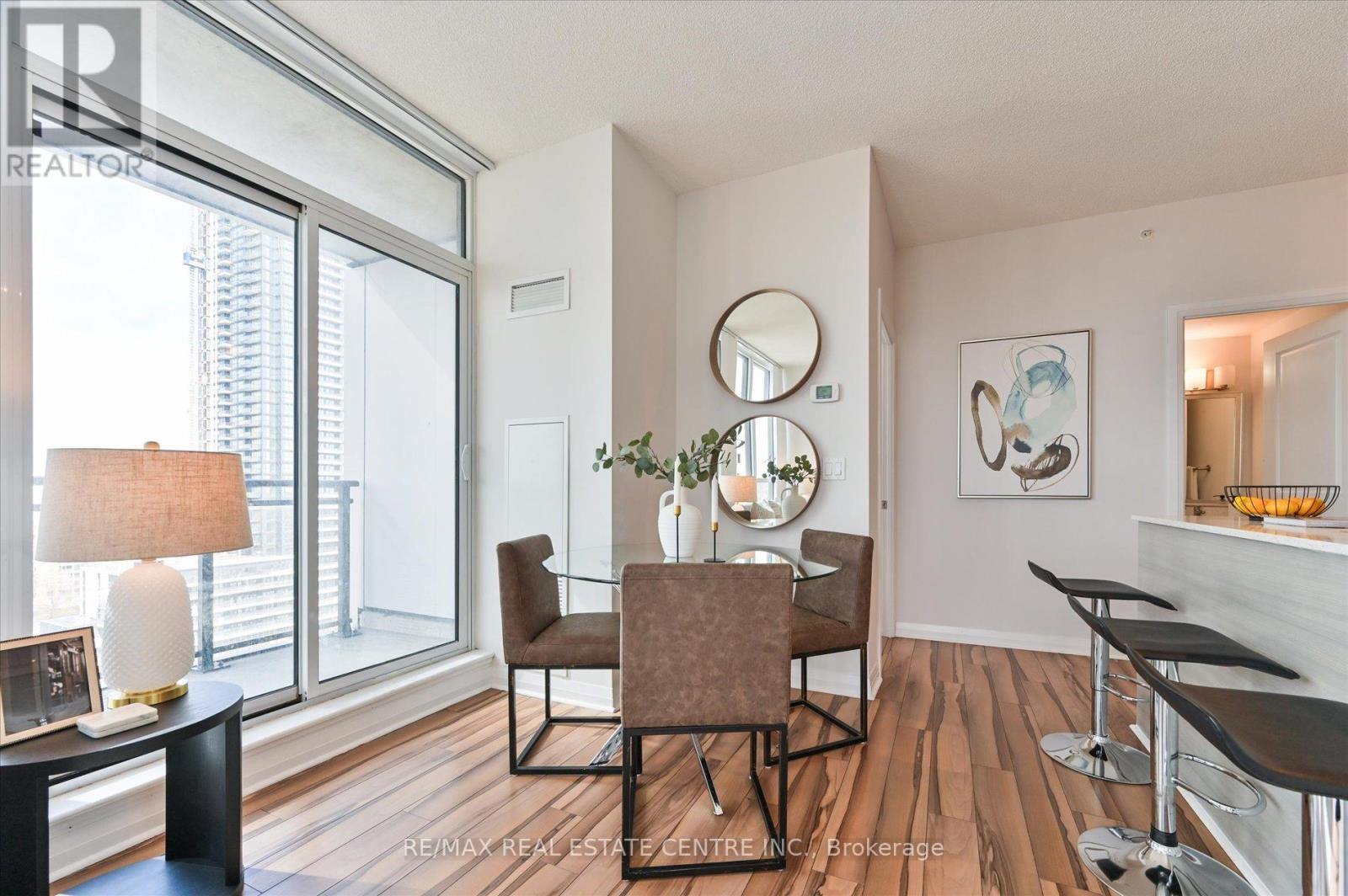4469 Idlewilde Crescent
Mississauga (Central Erin Mills), Ontario
Welcome to this charming detached home in the heart of Central Erin Mills, one of Mississauga's most desirable neighbourhoods. Thoughtfully designed for modern family living, this beautifully crafted residence features 4 spacious bedrooms and 3 bathrooms, seamlessly blending comfort, style, and functionality. The expansive open-concept kitchen, equipped with double stoves and ovens, is perfect for home cooking and entertaining, flowing effortlessly into the stunning solarium; a true highlight of the home. This luxurious, four-season retreat offers nearly unobstructed views, making it an ideal space for dining, lounging, or cultivating an indoor garden, enhancing the home's charm. Step outside to a large deck, perfect for unwinding on your loungers, and discover a private greenhouse in the backyard your very own hobby space to nurture plants, paint, or simply relax in a peaceful setting. The fully finished lower level, complete with a separate entrance, offers a versatile living space. Featuring three generously sized bedrooms, a newly renovated bathroom, a full kitchen, a spacious living area, and in-suite laundry, this level is ideal as an in-law suite or a lucrative opportunity. Located in a top-rated school district, this home provides a safe, family-friendly environment with easy access to Highway 403, 401, and the QEW. Minutes walk to Erin Mills Town Centre and nearby parks. A rare find in Central Erin Mills! (id:45725)
1503 - 22 Hanover Road
Brampton (Queen Street Corridor), Ontario
Check out this beautifully renovated two Large bedroom + solarium, two-bathroom condo that combines modern style and ultimate comfort. The updated kitchen boasts sleek countertops and brand-new stainless steel fridge and stove. Enjoy new flooring, blinds, and a washer/dryer for added convenience. Both bathrooms have been renovated for a fresh, contemporary feel. All renovation done in 2023. The unit also comes with two underground parking spaces and a storage locker. Your maintenance fee covers hydro, heat, water, cable TV, and security services with a gatehouse. Plus, you'll have access to an impressive range of on-site amenities, including a large indoor saltwater pool, hot tub, billiards room, two gyms, car wash & vacuum service, tennis courts, basketball court, party room, and more! Located in a prime area with easy access to transit, parks, highways, hospitals, and shopping, this is an opportunity you won't want to miss! (id:45725)
526 - 830 Lawrence Avenue W
Toronto (Yorkdale-Glen Park), Ontario
** FALL IN LOVE AND LIVE LA DOLCE VITA @ LANTERRA'S LUXURIOUS LANDMARK TREVISO 2!! ** Ultra Premium Sun-Filled 2 Bedroom + Den, 2 Bathroom "Venezia" Floor Plan Will Have You Singing O Sole Mio! * 1,155 Square Feet Including Enormous Full-Length Private Balcony Terrazo With Rare Two Walk-Outs! * Dazzling Gourmet Kitchen Featuring Oversized Centre Island With Breakfast Bar, Granite Counters, Subway Tile Backsplash, Full Stainless Steel Appliance Package, Loads Of Storage & Prep Space Plus Pantry Wall * Huge Living Room...Kick Back & Relax! * Spacious Dining Room...Entertain In Style! * Elegant Mirrored Closets Throughout * Primary Bedroom Retreat With Walk-Out To Terrazo Plus Full 4-Piece Ensuite Washroom * Large Second Bedroom With Super Convenient 3-Piece Semi-Ensuite Washroom * Versatile & Functional Separate Den Makes The Perfect Home Office, Play Room, Art Studio, 3rd Bedroom... * Ensuite Laundry * Neutral Luxury Flooring Throughout...No Carpet! * Freshly Painted * Clean As A Whistle! * Underground Garage Parking Space Plus Bonus TWO (2) Storage Lockers Included (All On The Same Floor Level B) * Pet Friendly * Resort-Like Amenities Including Massive Indoor Pool, Fully Equipped Gym, Saunas, Rooftop Terrace With Outdoor Hot Tub & 4 BBQ Grill Stations, Party Room, Theatre Room, Two Guest Suites...* Central Location Close To Everything...Yorkdale Mall, Shopping, Dining, Schools, Parks, Hospitals, Airport, Hwy 401, 400 & Allen Expressway * TTC At Your Doorstep ** INCREDIBLE VALUE!! ** DARE TO COMPARE!! ** THIS ONE CHECKS ALL THE BOXES!! ** HURRY!! ** (id:45725)
53 - 2530 Northampton Boulevard
Burlington (Headon), Ontario
Welcome to 53-2530 Northampton Blvd in the highly desired Headon Forest neighbourhood of Burlington. A spacious end unit, stacked townhouse (bungalow style) offers 2 bedrooms and 2bathrooms with many upgrades throughout. Including an all new Kitchen and Stainless Steel Appliances(2025), Furnace(2024). This rare ground level end unit includes a large primary bedroom with 3 pc. ensuite bath and walk-in closet. The main area hosts an open Living/Dining with walk out to one of the larger backyard patio areas in the complex. Also a 4pc. Guest bathroom and in-suite Laundry. Built in garage and driveway parking, and almost endless storge with the full crawl space. Great location for shopping and amenities, close to parks, schools, and entertainment. Quick access to major highways and public transit. (id:45725)
20 Whitmore Court
Brampton (Heart Lake West), Ontario
Welcome to 20 Whitmore Court in Brampton, located in the highly desirable, family-friendly community of Heart Lake West. This bright & inviting five-bedroom home, sits on an premium 14,000 square foot, pie shaped lot, offering the perfect blend of space and privacy. The backyard is a private oasis featuring a massive outdoor kidney shaped, saltwater pool complete with a slide and diving board. There is an irrigation system which helps to maintain the abundance of green space, making it perfect for entertaining, gardening, or simply relaxing and enjoying the outdoors. The home has approximately 5,000 square feet of very functional living space to enjoy and has been very well maintained by the original owners . There are 3 full bathrooms and 5 generous sized bedrooms, each with a double door closet and new carpeting, which is ideal for a growing family. The magnificent living room and dining room, feature exquisite hardwood flooring, detailed plaster crown moulding and 2 sets of French doors. The roomy & sun filled family room, is highlighted by a gas fireplace and a large window and glass door, which leads to one of 2 patios in the back yard. The finished basement, has a 2nd kitchen & a separate entrance, which offers additional flexibility, whether as a recreation space, home theater, or potential rental opportunity. Furthermore, there is a recreation room with a wood burning fireplace, a games room and a gorgeous custom wet bar. The basement is further enhanced with custom wainscoting and new carpet throughout. There is also an attached two-car garage, and a private interlock driveway with parking for 4 cars. This home is well-suited for growing families, multi-generational living, or those who simply desire extra space for work and leisure. Located on a quiet cul-de-sac, this home is conveniently located, close to schools, parks, shopping, and transit options. This is a wonderful property, that anyone would be proud to call home. (id:45725)
73 - 2315 Sheppard Avenue W
Toronto (Humberlea-Pelmo Park), Ontario
Spacious two bedroom townhome unit for lease. Freshly painted and professionally cleaned. Boasting space and storage split in two levels. Bedrooms are on the second level. Dark flooring, entertaining kitchen with walk-out to your private deck. Powder room on main level. Very convenient location, with proximity to public transit, plaza mall next door with restaurants and shops. (id:45725)
1904 - 430 Square One Drive
Mississauga (City Centre), Ontario
Stunning Never before lived in one bedroom unit at AVIA 1 Tower. Laminate flooring throughout the whole unit with 2 mirrored closets for tons of storage. 4PC bath with a medicine cabinet. Spacious primary bedroom with sliding doors. Open concept kitchen with built in appliances overlooking the dining/living room. Large 148 square foot balcony. Amenities include gym, party room, theatre room, yoga/meditation room, kids zone, games room and rooftop area. (id:45725)
2 - 120 Little Creek Road
Mississauga (Hurontario), Ontario
>> Marquee Townhomes On The Park, Luxurious 4 Bedrooms Townhome With Unobstructed SW view. Lots of Natural Light. Beautiful Layout. Modern Open Concept With Floor To Ceiling Windows & 9 ft. Smooth Ceiling, Gas Fireplace, Hardwood Fl Thru-Out. Lots Of Upgrades. Master bedroom features 5 Pc Ensuite Bath, Double Vanity & Spa Like Shower.>> Gourmet Chef's Kitchen with Large Pantry, Granite Countertop, Breakfast Bar & Lots Of Cabinets. Large Terrace With Bbq Hookup. Enjoy The Marquee Club Which Includes Swimming Pool, Hot Tub, Exercise Room & Children's Playground<<< Steps to Park, Schools Groceries, Restaurant & Bank & Square One Shopping. Easy Access to Hwy 403/401/407 & Future LRT. Must See! (id:45725)
44 Herkley Drive N
Brampton (Madoc), Ontario
Discover exceptional income potential with this fully renovated (2017) semi that's move-in ready and ideally located near shopping, transit, schools, the rec centre, Brampton Downtown, and major highways. Perfect for investors or first-time buyers, this home offers a bright open-concept layout featuring 4+1 bedrooms, 4 washrooms, and 2 kitchens with a pantry, including a spacious eat-in kitchen that walks out to a deck, elegant oak stairs, pot lights, and no carpet throughout. The finished basement with a separate entrance is ideal for rental income, and an AAA tenant is interested in staying if possible. Set on a deep lot with a roof updated in 2018, an upgraded electrical panel, fresh paint, and steps to schools, the property. (id:45725)
5 Norris Place
Toronto (Humberlea-Pelmo Park), Ontario
Pride of ownership, well maintained 4 Br home on quiet child safe court, conveniently located, steps to public transit, schools, close proximity to main routes, major 400 series highway, New Humber River Hospital, equipped with Accessible lift, main floor shower etc. Separate entrances to walkout basement with great rental income potential, flexible closing, some furniture available at additional cost. (id:45725)
1402 - 55 Eglinton Avenue W
Mississauga (Hurontario), Ontario
Experience the pinnacle of urban living at Crystal Towers Pinnacle Uptown .Visualize yourself starting your day with a cup of coffee on your own private Balcony , or enjoy the fireworks at Celebration Square on Canada Day & New Years Eve. This premium Corner suite, boasting soaring 9-ft ceilings, offers modern elegance with two generously sized, split bedrooms and two full baths, complete with a sleek modern kitchen . The open-concept layout is designed for comfort and functionality, featuring sleek quartz countertops, engineered hardwood flooring throughout, soft-close kitchen cabinetry, and an ensuite washer & dryer.The building offers Luxury Amenities -fully equipped gym, an indoor pool with whirlpool and sauna, theatre room, library/study lounge, party room with a pool table & BBQ terrace, basketball & tennis courts centre, and a 24-hour concierge. Guest suite and Lot of visitor parking is also available.Located Steps from Square One Shopping Mall , grocery stores, restaurants, and cafes. Easy access to all majorHighways - 401, 403, 410. Walking distance to top-rated elementary & secondary schools and adjacent to green space with scenic walking trails. Minutes from Mississauga transit hub. Schedule your exclusive private tour today! (id:45725)
60 Brixham Lane
Brampton (Northwest Brampton), Ontario
Semi-Detached In a Beautiful Area. 3 Bedroom, 2.5 Bathrooms with Lots of Natural Light & Upgrades. All Stainless Steel Appliances, Open Concept Plan, Hardwood Flooring On Main Floor, Primary Bedroom W/4 PC Ensuite & Walk-IN Closet. Window Coverings, Short Distance To Hwy & GO Station, School, Park and Plaza. Property is Located Right on Wanless Drive and Creditview Rd and Transit is at Doorsteps. (id:45725)











