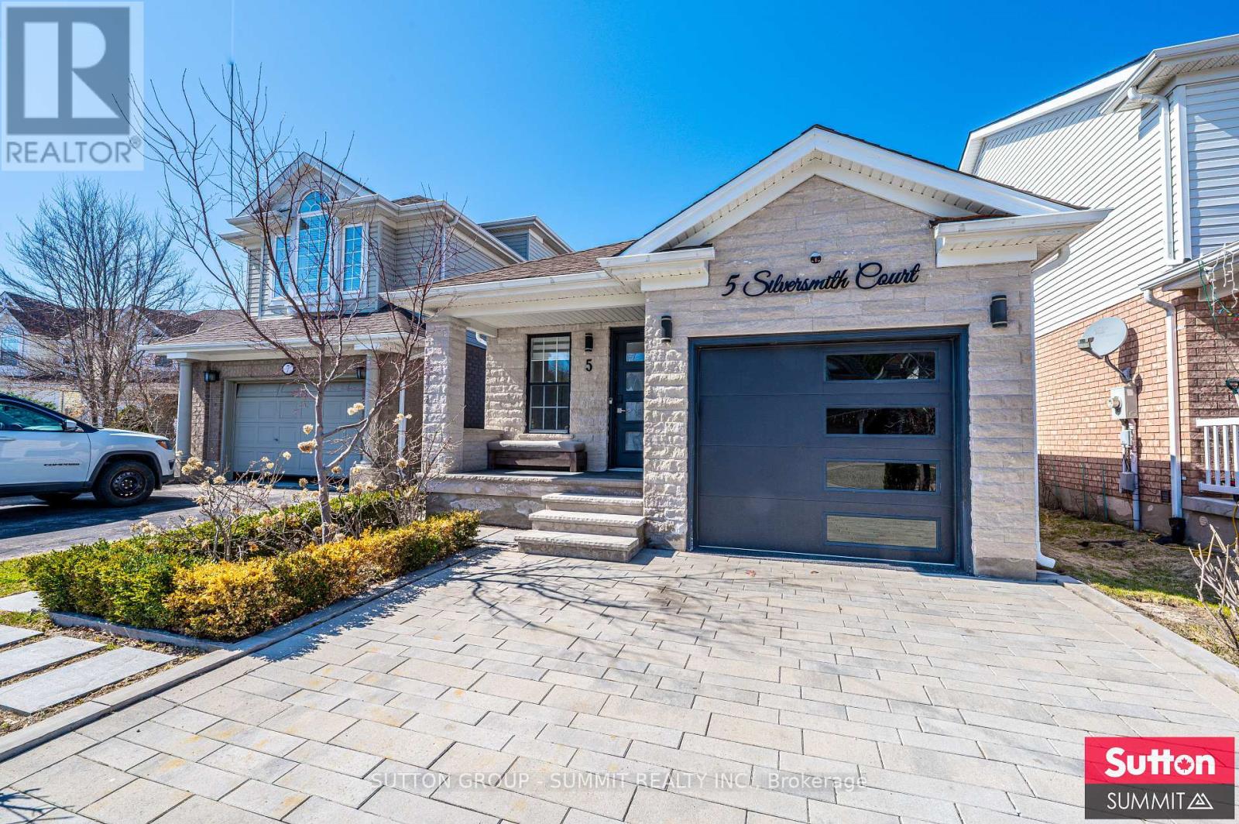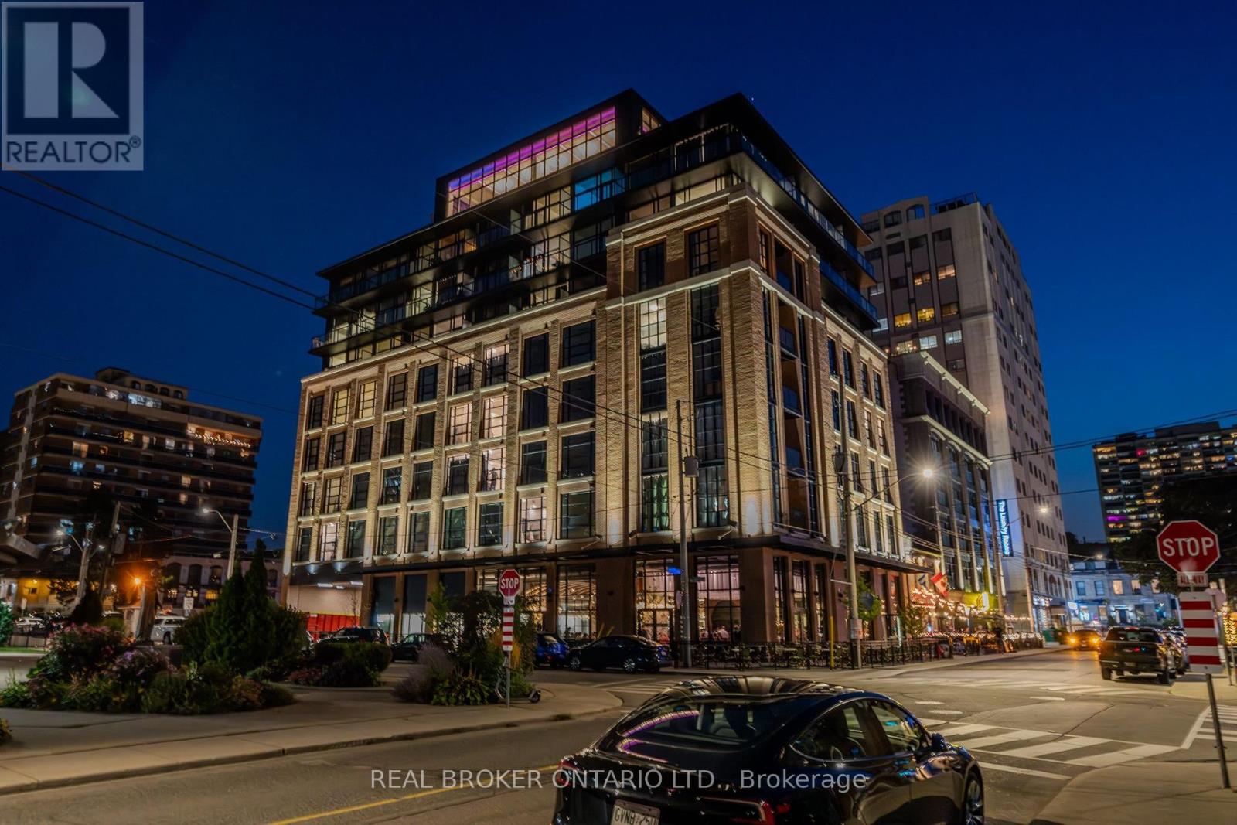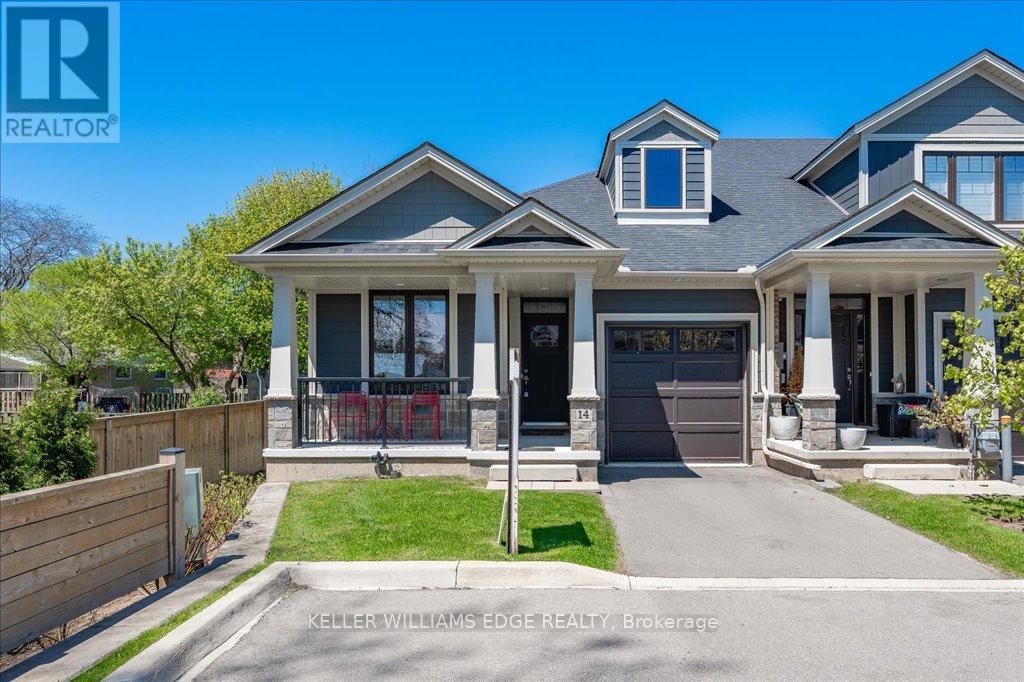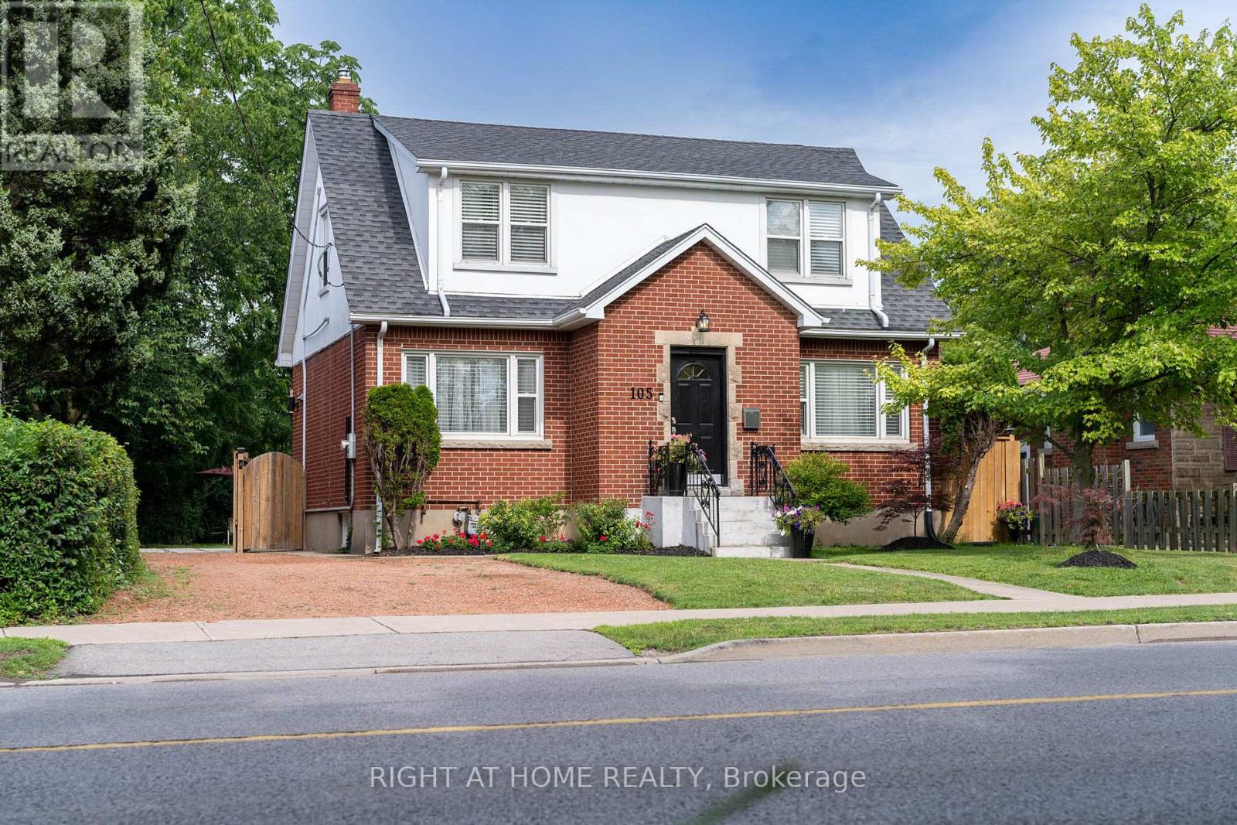907 - 81 Wellesley Street E
Toronto (Church-Yonge Corridor), Ontario
*Exquisite Contemporary Condo In The Heart Of Downtown *Welcome To "Eighty One Wellesley" *This Open Concept Unit Features 1 Bdrms W556sqft Plus A Full Size Balcony with An Unobstructed City View *9ft Ceilings, Freshly Painted, Potlights, Custom Accent Walls & Laminate FlrsThru-Out *High End Integrated Miele & Gaggenau Appliances, RARE Gas Cooktop, Quartz Counters/Backsplash *Generous Size Bdrm W/MirrorCloset & Tons of Natural Lighting *Convenient Building Amenities Include a 24-Hr Concierge, Gym, Party/Meeting Room, Recreation Room,Rooftop Terrace & Much More! *Walk Score of 98 *Steps to Wellesley Subway Station *Mins to Top Universities, Hospitals, Shopping,Restaurants & Entertainment *Experience the Dynamic Downtown Toronto Lifestyle *Don't Miss This Incredible Opportunity! (id:45725)
77 East 24th Street
Hamilton (Eastmount), Ontario
Super cute bungalow with two bedrooms & one 4-piece bathroom on a great lot, with two car parking, not far from Concession St Village, and with easy access to downtown, the Linc, transit, bike trails, and shopping. The property has been freshly painted, the combo dining room + kitchen has been modernised and updated, the bathroom is big enough to party in, and the unfinished basement has been waterproofed to keep your storage and belongings safe. Large and sturdy walk-out patio overlooks a huge grassy back yard, and access from the alley at the rear of the property makes additional storage, parking, or even a laneway home / accessory dwelling unit possible. Solid foundation with professionally installed waterproofing system? Check. Updated plumbing, windows, doors, and roof? Check. Water heater, furnace, and AC all less than 4 years old? Check. If you're reading this, you're probably a first time buyer or a downsizer, and if you want a reliable, comfortable, and stylish home that suits just what you need, this is the home you're looking for. (id:45725)
5 Silversmith Court
Guelph (Kortright West), Ontario
Welcome to 5 Silversmith Court, a beautifully renovated masterpiece in Guelphs highly sought-after South End. This one-of-a-kind backsplit offers a complete transformation, blending high-end finishes and modern design throughout. From the moment you step up the stone stairs and into the meticulously landscaped front yard, youll be impressed by the elegant stone facade and interlock driveway, providing ample space for up to four vehicles. Inside, the home boasts luxurious marble tiles, new doors, LED spot lighting throughout the home and new hardwood flooring throughout theres no carpet to be found. The spacious, open-concept layout features an upgraded kitchen with sleek finishes and stainless steel appliances (2022), perfect for any home chef. Enjoy three generously sized bedrooms and two stunning 4-piece bathrooms, all designed with style and comfort in mind. The fully finished basement (2023) offers a discretely hidden Washer and dryer, a Tankless Water Heater (2023) and Water Softener, along with additional living space, ideal for abedroom, home office, recreation room, or extra storage. The large interlocked driveway that allows easily 4 cars to be parked along with the finished garage which has epoxy sealed flooring is a must see. The large backyard is an entertainers dream, complete with a beautiful pergola, a Built-in Fold-out BBQ, and a vast interlocked stone area, perfect for hosting gatherings or relaxing outdoors. Located just minutes from the University of Guelph, major transit routes, and the 401, this home is perfectly situated for easy access to all amenities. Dont miss your chance to own this modern, stylish home in a prime location. Other Notable Upgrades: Security cameras at the front and back of the home. EV Charger rough-in. This modern master piece wont last long schedule your viewing today! (id:45725)
706 - 24 Augusta Street
Hamilton (Corktown), Ontario
THE CHELSEA is a brand building by multi-award-winning developer Core Urban brings stylish, modern units to Augusta Street one of Hamilton's top restaurant districts. EXCELLENT TRANSIT with direct bus lines to McMaster University, MacNab Transit Terminal, and 30-seconds walking distance to the Hamilton GO Centre. Nearby conveniences include St. Josephs hospital, a grocery store, multiple mountain access, and ramps to Highway 403. Be the first to enjoy the gorgeous stone countertops, trendy bathrooms, exposed concrete, and huge windows every unit has to offer. **Parking not included in price but is available** (id:45725)
2808 - 15 Wellington Street S
Kitchener, Ontario
Welcome to this luxurious 675 sq ft 1 Bed + Den condo, perfectly situated in the highly sought-after Station Park community! Designed with modern living in mind, this spacious unit features an open-concept layout with large windows that fill the space with natural light. Step out onto your private balcony and enjoy the fresh air and urban views. Inside, youll find sleek stainless steel appliances, elegant countertops, and stylish flooring throughout. This unit also includes a coveted parking space. Live steps away from Google, the GO Train Station, Grand River Hospital, coffee shops, restaurants, and an array of retail stores. Station Park offers unmatched amenities including:State-of-the-art fitness areaIndoor lounge & private dining roomOutdoor natural gas BBQHydropool swim spa/hot tubDual-bowling lanes with semi-private banquette seatingConcierge serviceCentrally located in vibrant downtown Kitchener, youre just moments from shopping, entertainment, schools, pharmacies, and everything else this thriving city has to offer. Dont miss your chance to live in one of the most dynamic communities in the region! (id:45725)
60 Farley Lane
Hamilton (Ancaster), Ontario
This ***END UNIT*** Townhome Comes With All The Space And Finishes You Could Want! **9ft High** Ceilings throughout the 3 Floors. Main Floor Den Can Be Used As An Office, TV Or Play Room Enjoy The Open-Concept Layout On The First Level Which Is Flooded W/Natural Light, Highlighting A Functional Kitchen With Large Cabinets, SS Appliances, Granite Countertops, An Island W/ A Breakfast Bar, Combined Living/ Dining Breakfast Area And A Walk Out Large Balcony. 3rd Level Offers Well-Kept Broadloom, 3 Spacious Bedrooms With Big Windows. You Will Love This Area For The Family Friendly Complex, Parks, Amenities Nearby, & Quick Access To Hwy! This Home Is Perfect For Growing Families, First Time Home Buyers Or Investors. Road Allowance $97.49 /Month (id:45725)
502 - 107 Roger Street
Waterloo, Ontario
Experience modern luxury with this 969 sq. ft. corner-unit condo available for lease in Uptown Waterloo. This spacious home features 2 bedrooms, 2 bathrooms and an open-concept layout, complete with luxury vinyl plank flooring, quartz countertops, and stainless steel appliances. Enjoy your private balcony with stunning views, and relax in the master suite that includes an ensuite bathroom and generous closet space. Residents also have access to amenities such as a BBQ area, party room, and gym. Ideally situated near shopping, dining, and transit, this condo offers both style and convenience for your next home. (id:45725)
14 Turbinia Court
Grimsby (542 - Grimsby East), Ontario
Welcome to this almost new, rarely offered bungalow on a quiet court location situated between the lake and wine country. Perfect for the down-sizer, professionals, and those starting out. This fully finished top-to-bottom home offers 2+1 bedrooms, 3 bathrooms, main floor laundry and 9ftceilings. Step into the open-concept main living area, where the kitchen features granite countertops, a stylish undermount double sink with an updated faucet, a classic subway tile backsplash, a convenient breakfast bar, and pendant lighting perfect for cooking and entertaining. The bright and inviting living room leads seamlessly to your westerly exposed deck, creating a perfect space to enjoy and relax. Retreat to the cozy and sun-filled primary bedroom, complete with multiple windows, a walk-in closet, and a 5-piece ensuite featuring a double sink vanity and upgraded cabinet colour. The fully finished basement is a standout, offering oversized windows, a spacious rec room, a 3rd bedroom, a sleek 4-piece bathroom, and abundant storage ideal for additional living space or hosting guests. Additional upgrades and features include modern interior doors and hardware, stylish pot lights, upgraded front bedroom flooring, and an irrigation system. Located just minutes from the YMCA, the beach, a hospital, schools, park, and highway, this home offers both comfort and convenience. Book your private viewing today and experience 14 Turbinia Court! (id:45725)
105 Glenridge Avenue
St. Catharines (457 - Old Glenridge), Ontario
Prestigious Old Glenridge Location! Live In A Luxury House In The Heart Of The St.Catharines (Niagara) with extra In-Law Suite, Modern completely renovated with brand new luxury Stainless Steel appliances, Lots of Natural Light Coming Through Windows, With pantry and 3 bathrooms, remote controlled lights, 8 security cameras with 2 stations, Modern luxury kitchen, quartz granite counter tops. Welcome to this stunning your luxury Home with Huge Lot, 2nd Floor has 4 bedrooms with new 4-piece luxurious bathroom, this immaculate property is perfect for you, 8 plus parking spots, new luxury blinds, modern dual rods, curtains, Close to Brock University may be 4 minutes drive, Ridley college, Niagara college, Niagara-on-the-Lake, Niagara Falls, schools, shopping and pen centers, QEW plus more. Excellent modern In- Law Suite with separate entrance, 2 modern bedrooms and extra Kitchen with Stainless Steel appliances for extended family or potential income. Bus stop steps from the house (id:45725)
9 - 9 Pine Street
Toronto (Weston), Ontario
Welcome to this bright and spacious top floor stacked townhouse located in the Lexington on the Green community. This unit features two beds and two baths with 9 ft ceilings and an open concept layout ideal for both family everyday living and entertaining. Ample sized kitchen with plenty of counter top space for preparing meals. Large dining area offering expandable space for entertaining guests. Plenty of natural light in the living room with double doors to walk out to your own spacious balcony perfect for morning coffee or evening relaxation. Wonderful amenities located in a separate building such as Gym, party room and more. Plenty of visitor parking. Inner community courtyard is gated and secure. Just steps to public transit, shopping, cafes, and local amenities including the Weston Go/UP Express, offering a direct line to Union Station for a quick downtown commute. Minutes to Hwy400/401.Whether you're a first-time buyer, downsizer, or investor, this home offers an incredible lifestyle in a vibrant, connected neighborhood. This is a must see! (id:45725)
76 Sewells Lane
Brampton (Fletcher's Meadow), Ontario
This spacious One-Bedroom Basement is available for rent in the highly sought-after andprestigious Fletcher's Meadow neighborhood of Brampton. Featuring a separate entrance andshared laundry facilities, this well-maintained basement suite offers a comfortable livingspace with a living area, an open-concept family room/dining room, a fully equipped kitchen, asizable master bedroom, and a 3-piece bathroom. The location is truly unparalleledwithinwalking distance to multiple primary and secondary schools, including Fletcher's MeadowSecondary School, St. Edmund Campion Catholic Secondary School, Brisdale Public School, andother local institutions. Additionally, a large community center is just a 3-minute walk away,offering a variety of recreational activities. The front of the house overlooks a beautifulpark, adding a serene touch to the setting. This prime location also places you a mere 2-minutewalk from the nearest bus stop, with easy access to major highways like Highway 410. Youll bejust 5 minutes by car from Fortino's, 10 minutes to Walmart Super Centre, Canadian Tire,restaurants, banks, grocery stores, and more. For added convenience, it's a quick 6-minutedrive to the Mt. Pleasant GO Station. The area also features a variety of places of worship,and nearby plazas with Shoppers Drug Mart, Tim Horton's, and a community center.The property does come partially furnished if required. (id:45725)
204 - 5340 Lakeshore Road
Burlington (Appleby), Ontario
Lakeside living at its finest. This 1,880 sq ft, three-bedroom suite offers a renovated, pristine interior with direct lake views from every window. Set in a quiet, well-maintained building between downtown Bronte and Burlington, this upscale rental combines privacy, comfort, and convenience. The modern kitchen features all-new appliances, custom cabinetry, and quality craftsmanship. Hardwood floors flow throughout the space, complemented by updated bathrooms and a spacious balcony ideal for dining or unwinding. Residents enjoy access to private, lakefront groundsoff-limits to the publicwith manicured gardens, a gazebo perched at the water's edge, and thoughtful amenities including a gym, games room, and ample visitor parking. Includes one parking space, a locker, with additional rental spots available. (id:45725)











