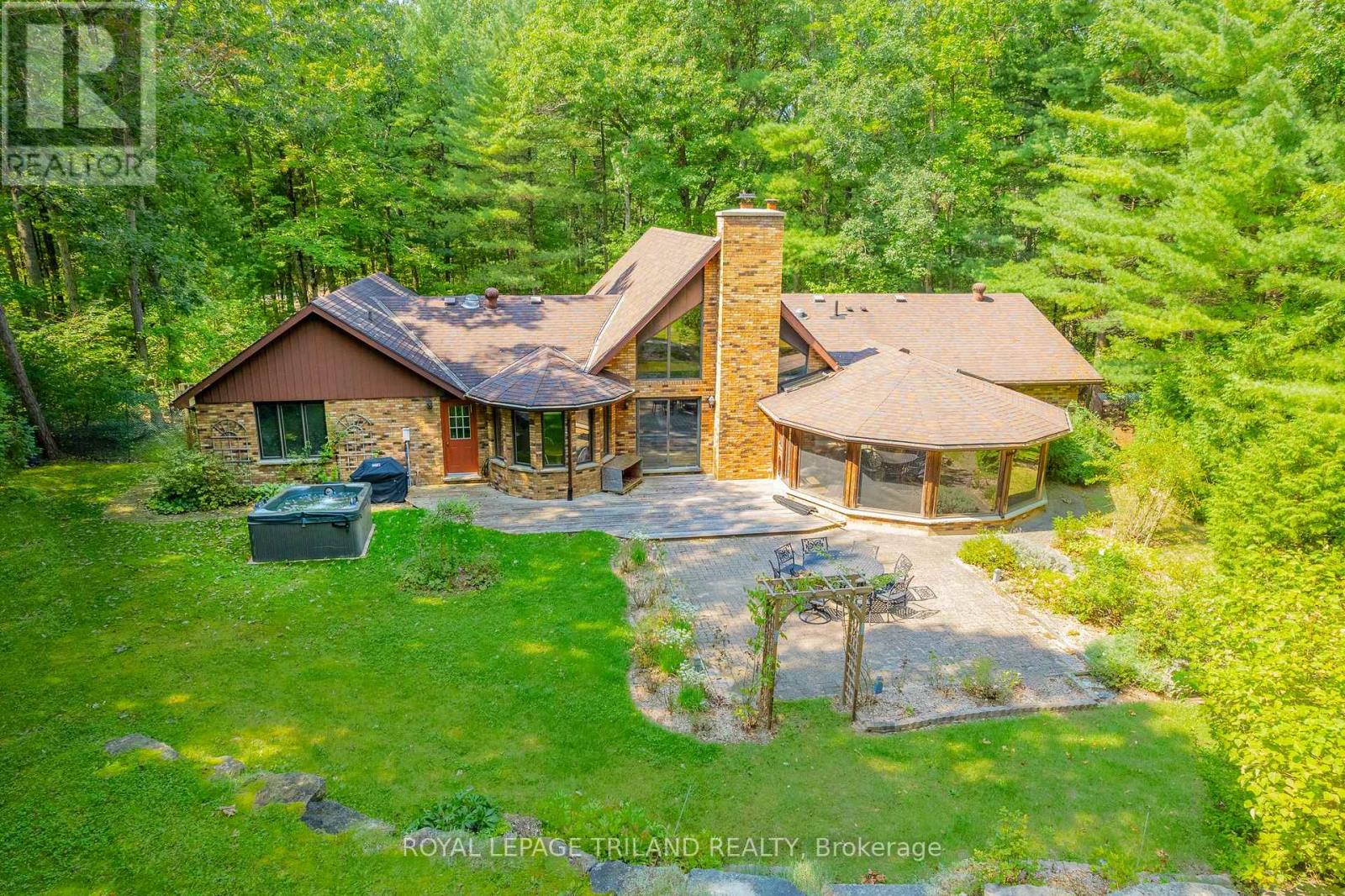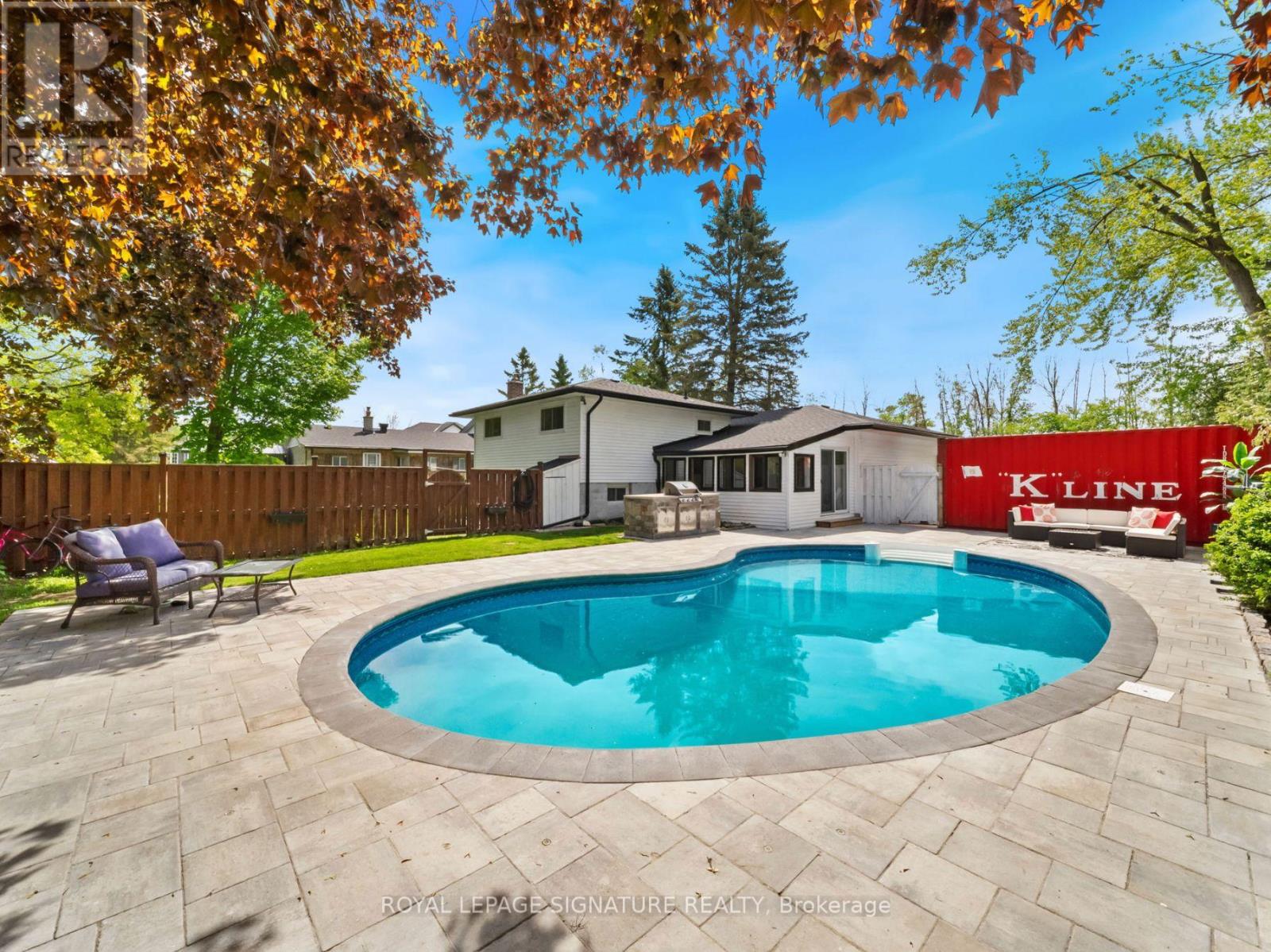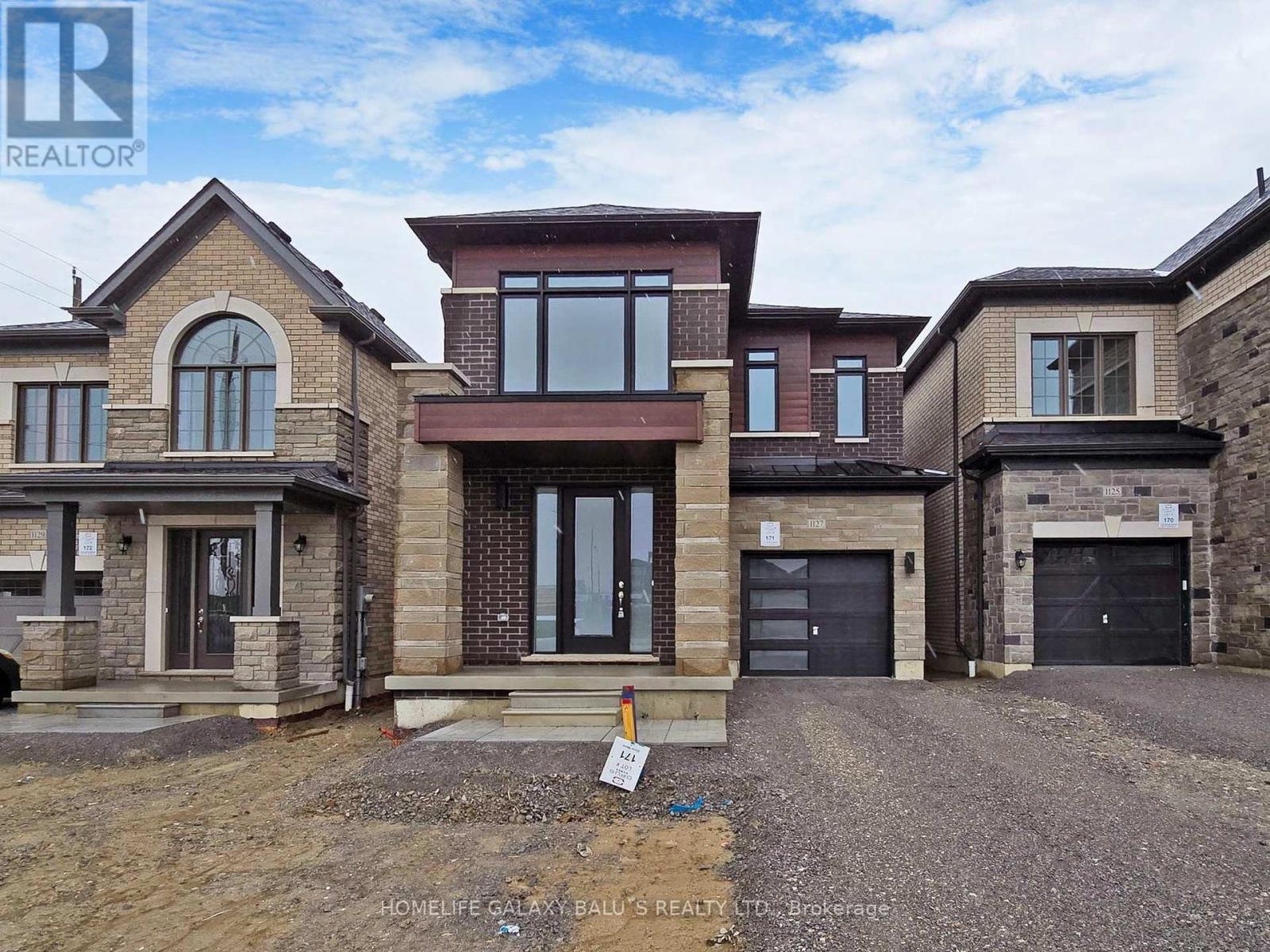1108 - 1555 Finch Avenue E
Toronto (Don Valley Village), Ontario
Luxury Tridel Building--Skymark 2***Spectacular 2+ 1 Bedrooms, 3 Bathroom, Open Balcony Corner Unit, Huge Ensuite Storage, Two Ensuite Bathrooms, A Huge Den Can Be Used As A Third Bedroom, Study Room Or Family Room. Top To Bottom High End Renovated, All Inclusive Utility, 2 Tandem Parking Spot. 24-Hour Gatehouse Security, New Windows And Balcony Door, Maintenance Covers Rogers High Speed Internet, Cable TV, Home Phone And All Utilities. Fabulous Amenities Tennis Courts, Indoor & Outdoor Pools, Billiard Room, Media Room, Game Room, Gym, Sauna, Squash Court, Beautiful Gardens With A Waterfall, Lounge Area, And Walking Trails. Walking Distance To TTC, Shopping Plaza, No-Frills, Banks, Restaurants, Next To 404 / DVP, 401, 407, Hospital And Seneca College. (id:45725)
6 - 308 Kiwanis Park Drive
London East (East H), Ontario
Welcome to 308 Kiwanis Park Dr. Bright 3-bedroom apartment for rent. Located just steps from Kiwanis Park, this upper-level 3-bedroom, 1-bath apartment offers spacious living with plenty of natural light. Perfect for small families, students, or first-time renters, this clean and quiet unit sits in a well-maintained building in a prime East London location. Enjoy a newly renovated bathroom, a modern kitchen, updated flooring, and fresh paint throughout. Large windows fill the space with light, and you'll love the peaceful park views right across the street. Conveniently situated near Prince Charles Elementary, the East Lions Community Centre, and within walking distance to Fanshawe College, this unit is ideally located for comfort and connection. Rent includes water tenant pays personal hydro. Book your tour today and make 308 Kiwanis Park Dr. your next home. (id:45725)
10342 Beach O' Pines Road
Lambton Shores (Grand Bend), Ontario
INCREDIBLE LAKEFRONT ALTERNATIVE WITH SEVERANCE POTENTIAL | 1.66 ACRES FOSTERING MORE PRIVACY THAN ANY OTHER LOCATION IN GRAND BEND'S INCOMPARABLE BEACH O' PINES PRIVATE BEACH GATED COMMUNITY | 2.5 MIN WALK TO DEEDED ACCESS TO PRIVATE SANDY BEACH! Welcome to the single largest property in Beach O' Pines not fronting water (but very close), boasting 1.66 acres of premium privacy, a 300 mtr stroll to the best private beach in town, & a 4000 SQ FT brick home nestled into your private escape in the woods. Almost every attribute associated w/ this fantastic & timeless real estate is worthy of the phrase "one of a kind". You're close enough to Lake Huron to hear those gentle waves lapping up on the shoreline through those endless summer nights, yet every morning when you wake up, there won't be a neighbor in sight. The 5 bed/4 bath bungalow w/ attached 2 car garage offers a multitude of principal rooms & open concept living below soaring beamed cedar ceilings to provide ample space for a lifetime of family memories at this magical setting. The well-kept home is loaded w/ updates, particularly in the sprawling main level master suite w/ triple closets including a walk-in dressing room. There's also an ensuite bath w/ a brand new glass shower. The private master wing along w/ the open concept living/kitchen area both walk out to the expansive & ultra private backyard via an enclosed cedar sunroom w/ heated floors. Two more doors from the primary living areas lead to this endless backyard paradise w/ the hot tub included. The main level includes the kitchen/living area w/ towering field stone fireplace, the heated cedar sunroom, 3 bathrooms, 3 bedrooms, a family room &/or music room & a formal dining room beyond the huge foyer. It's quite a main floor, & you still have the massive rec room w/ a full bath, 2 more bedrooms, a family room + tons of storage in the lower level. In a wonderful way, the house just doesn't stop - a perfect complement to the best lot in BOP! (id:45725)
12 Easy Street
Georgina (Pefferlaw), Ontario
**Welcome to Your Dream Home in Pefferlaw!**This stunning 3-bedroom residence is perfectly nestled near the beautiful shores of Lake Simcoe, making it an ideal retreat for nature lovers and water enthusiasts. Enjoy the convenience of being just a stone's throw away from marinas, sandy beaches, and a golf course, ensuring endless recreational opportunities right at your doorstep. The surrounding area is rich with activities, from boating and fishing on the Pefferlaw River to thrilling snowmobiling trails in winter. After a day of adventure, unwind in your bright and airy sunroom, a perfect space for relaxation and enjoying the serene views. This home has seen numerous upgrades, making it not only aesthetically pleasing but also highly functional. Only 1.5 hours from the GTA. **New Gas Furnace (2023)** and installed central air conditioning (2023) for year-round comfort. Upgraded **eaves trough (2023)** and fully painted interior (2023-2025) for a fresh look. - Outdoor enhancements like a completed interlock patio area around the pool (2024) and a wet lay outdoor kitchen barbecue with natural gas hookup (2024). - Modernized features such as LED light fixtures throughout (2025), updated light switches (2025), and a resurfaced kitchen with new faucet (2024) and counter depth refrigerator (2023).- Newly renovated bathrooms, including flooring, sink, toilet, and fixtures (2025) with a professionally installed bathroom fan (2024). - Additional upgrades like a new pool skimmer. (id:45725)
21 Lillian Way
Haldimand, Ontario
Welcome to 21 Lillian Way where exceptional value meets quintessential family living in one of Caledonia's newest subdivisions. Nestled on a quiet street in a family friendly neighbourhood, this family home displays picture perfect living at every corner. As you step inside, warm hardwood floors guide you through a thoughtfully designed main floor, with a convenient 2 piece powder room, a separate dining space, large living room and an expansive eat-in kitchen offering ample cabinetry, counter space, well as a large walk in pantry for added storage. Sliding glass doors will lead you out to your fully fenced backyard, perfect for outdoor gatherings or simply relaxing. As you make your way inside, a hardwood staircase will lead you upstairs to where all 4 bedrooms are conveniently located. Double doors will lead you to your oversized primary suite featuring large walk in closet and ensuite retreat. Down the hall, you will find 3 additional bedrooms and 2 additional full bathrooms. A fully laundry room for added functionality will complete this level. The expansive unfinished basement includes a separate entrance, offering endless potential for customization or future income opportunities. Beyond this property lines, this home is minutes away from the beautiful Grand River, Riverwalk Trails, restaurants and shops. Don't miss your chance to view this spectacular home! Taxes estimated as per city's website. (id:45725)
1127 Zircon Manor
Pickering, Ontario
Bright and Spacious Detached Home Located In Family-Oriented Prestigious Neighborhood In Greenwood, Pickering. This Stunning Home Features with Good Size 4 Bedrooms+3 bathrooms, Separate Living Room and Family Room, $$$ Upgrades, Large Primary Bedroom W/6 pcs ensuite & walk-in closet,, Modern Kitchen W/Quartz Countertop and Large Centre Island, Open Concept Eat-In Kitchen, including an open-concept layout perfect for entertaining, Second Floor Laundry , Upgraded Stained Oak Stairs With Metal Spindles, In Garage a rough-in for an EV charger.200-amp electrical service, With 9' Feet ceilings on both the main and second floors, Access To Garage From Inside Of Home. Close to To All Amenities, Schools, Go Station, Costco, Groceries, Hwy 401,407, Park, Hospital, Shopping, Banks etc. Inclusions: Newer Appliances S/S Fridge, S/S Stove, B/I Dishwasher, Washer & Dryer, Wall-Mount Rangehood, Central Air Conditioner, Zebra Blinds, HRV/ERV, Smart Thermostat, Electric Fireplace.. (id:45725)
1207 - 9 Bogert Avenue
Toronto (Lansing-Westgate), Ontario
Bright and spacious 2+1 bedroom corner unit in the prestigious Emerald Park condos, located in the heart of North York at Yonge & Sheppard. This luxurious suite features 9-ft ceilings, floor-to-ceiling windows, premium Miele appliances, and a functional kitchen with a centre island. The open-concept layout is complemented by laminate flooring throughout and a private balcony with unobstructed views. Enjoy the convenience of direct underground access to the subway, as well as proximity to Hwy 401, top-rated schools, parks, Whole Foods, Sheppard Centre, restaurants, and more. Building amenities include a gym, indoor pool, sauna, terrace with BBQ, 24-hr concierge, guest suites, and party room. 1 parking and 1 locker included. Food Basics, Tim Hortons, and many retail shops are just steps away for the ultimate urban lifestyle. (id:45725)
2001 - 27 Mcmahon Drive
Toronto (Bayview Village), Ontario
Welcome to SAISONS! A luxurious 1 year new building in the vibrant Concord Park Place community located minutes in the Bayview Village neighborhood. Bright and spacious unit features 9-ftceilings and a smart layout with a separate den perfect for a home office or guest room. Modern kitchen offers premium Miele appliances and cabinet organizers. Enjoy a morning coffee from your 163-sf heated balcony. Steps to 2 subway stations (Bessarian & Leslie), North York's largest community centre, Toronto Public library, 8-acre park with soccer field, Aisle 24grocery market, Starbucks, restaurants, Canadian Tire, and Ikea. Minutes to Bayview Village mall (shops, restaurants, groceries, LCBO, banks) & YMCA. 15 min walk to North York General Hospital, Canadian College of Naturopathic Medicine. An 80,000 sqft. Mega Club. Tennis &Basketball Court, Golf Simulator, Gym, Pool, Sauna, car wash. Easy access to Oriole GO Station,401/404, Fairview mall, Yorkdale mall, and Downtown. (id:45725)
21 Lillian Way
Caledonia, Ontario
Welcome to 21 Lillian Way where exceptional value meets quintessential family living in one of Caledonia's newest subdivisions. Nestled on a quiet street in a family friendly neighbourhood, this family home displays picture perfect living at every corner. As you step inside, warm hardwood floors guide you through a thoughtfully designed main floor, with a convenient 2 piece powder room, a separate dining space, large living room and an expansive eat-in kitchen offering ample cabinetry, counter space, well as a large walk in pantry for added storage. Sliding glass doors will lead you out to your fully fenced backyard, perfect for outdoor gatherings or simply relaxing. As you make your way inside, a hardwood staircase will lead you upstairs to where all 4 bedrooms are conveniently located. Double doors will lead you to your oversized primary suite featuring large walk in closet and ensuite retreat. Down the hall, you will find 3 additional bedrooms and 2 additional full bathrooms. A fully laundry room for added functionality will complete this level. The expansive unfinished basement includes a separate entrance, offering endless potential for customization or future income opportunities. Beyond this property lines, this home is minutes away from the beautiful Grand River, Riverwalk Trails, restaurants and shops. Don't miss your chance to view this spectacular home! Taxes estimated as per city's website. (id:45725)
911 - 230 King Street E
Toronto (Moss Park), Ontario
Discover a Hidden Gem at Kings Court in St. Lawrence Market! This spacious one-bedroom + den offers a flexible floor plan, with the den easily convertible into a second bedroom. The unit also features a second full bathroom, providing an ideal setup for guests or additional living space. An unbelievable value. The kitchen is equipped with stainless steel appliances, ample countertop space, and plenty of storage. The primary bedroom includes a 4-piece ensuite for added comfort. With all-inclusive maintenance fees, this home offers exceptional value, truly a rare find! Enjoy a perfect 100/100 walk score and transit score, with 24-hour transit right at your doorstep. Steps to No Frills, George Brown College, the Financial District, Union Station, the Distillery & Canary District, St. Lawrence Market, boutique cafes, shops, and restaurants, with quick access to the Gardiner and DVP. You'll love living here! No grass to cut. No snow to shovel. (id:45725)
3093 Sandy Bend Road
Elmvale, Ontario
Your private sanctuary on the shores of beautiful Orr Lake awaits! This turn-key 3+1 bedroom raised bungaloft offers 122' of prime waterfront on a flat, level 0.56-acre lot, perfect for swimming, paddle boarding, or simply relaxing in the sandy, shallow water. Inside, you’ll be captivated by the wall of windows framing breathtaking lake views, flooding the home with natural light. The spacious eat-in kitchen features a walk-out to the deck and boasts all new stainless-steel appliances (2023). Cozy up around one of two fireplaces, located on the main and lower levels. This thoughtfully designed home offers three full bathrooms, a fully finished walk-out lower level, and a versatile loft space. Recent upgrades ensure peace of mind, including a new fully-wired generator (2024), roof (2019), and all new windows and four sliding doors with enhanced security locks (2024). Tucked away on a quiet dead-end road, this exceptional property offers unmatched privacy and tranquility, making it the ideal year-round residence or weekend escape. Whether you're entertaining guests or enjoying quiet mornings by the water, your home is ready to impress. Don’t miss this rare opportunity to own turn-key waterfront living in a serene natural setting. (id:45725)
34 Royal Aberdeen Rd Road
Markham (Angus Glen), Ontario
FREEHOLD! Double Garage! High Quality Kylemore's Town House In The Highly Sought-After Angus Glen Community! Well Maintained Luxury Home On A Quiet Street, Ready To Move In! Bright And Functional Layout, Smooth High Ceiling, Upgraded Kitchen, High-End Miele Appliances. Primary Bedroom Includes A Walk-In Closet And A 5-Piece Ensuite With Frameless Glass Shower And More! Large Balcony Perfect For Relaxation And Entertaining. The Den On Ground Floor Serves As An Ideal Home Office! Double Garage Along With The Driveway Offers Up To 4 Cars. 12-Min Walk To Highly Ranked Pierre Elliott Trudeau H.S! Steps To Village Grocer. Minutes To Main St. Unionville, Close To Angus Glen Golf Club, Top Schools, CF Markville Mall, A Community Recreation Center, Supermarkets, Parks And More! (id:45725)











