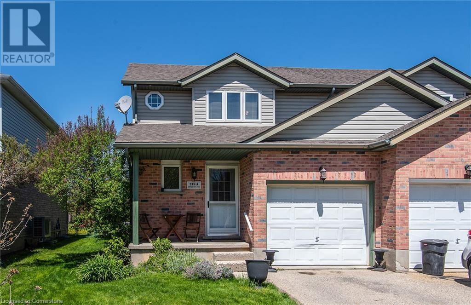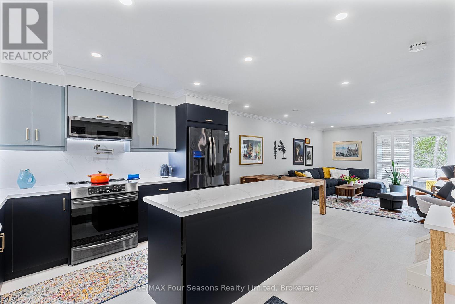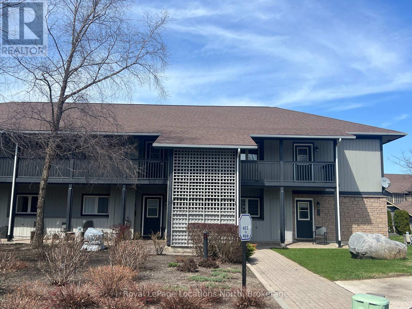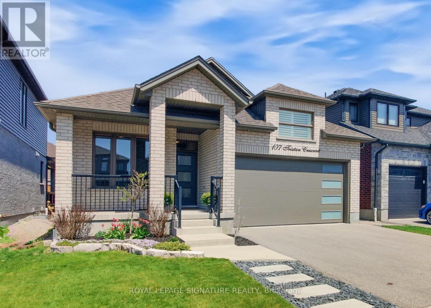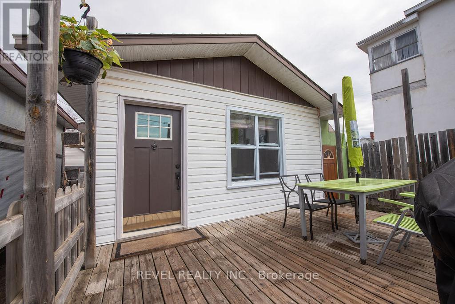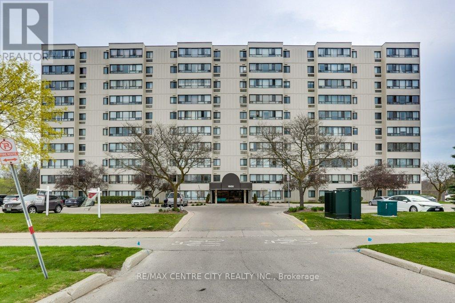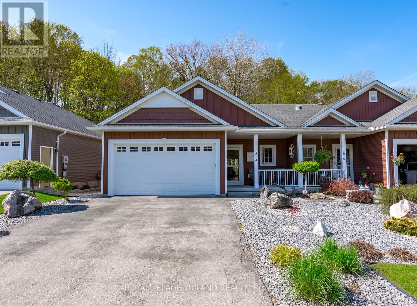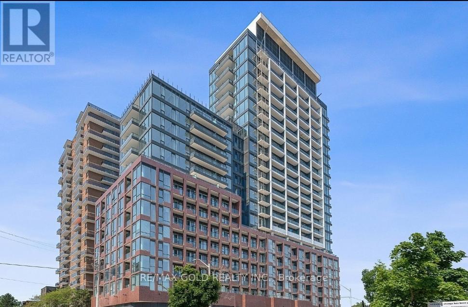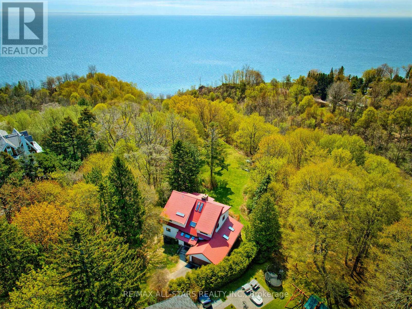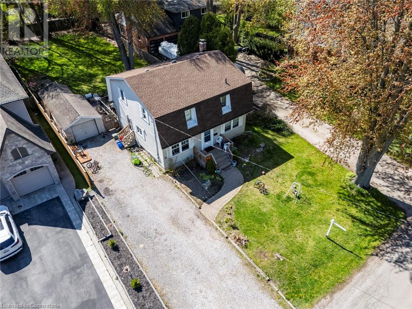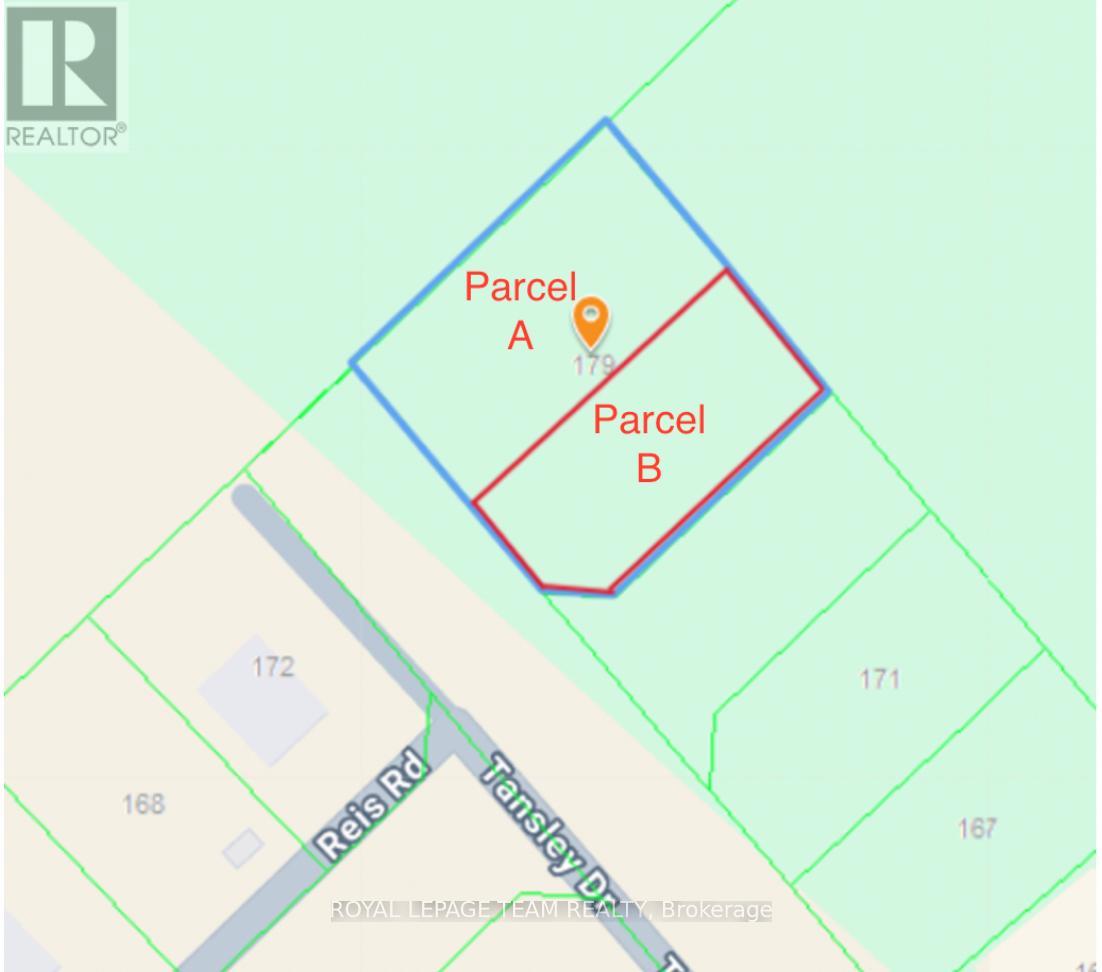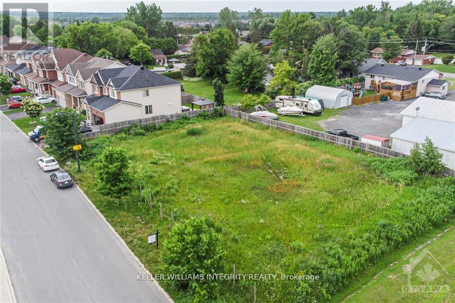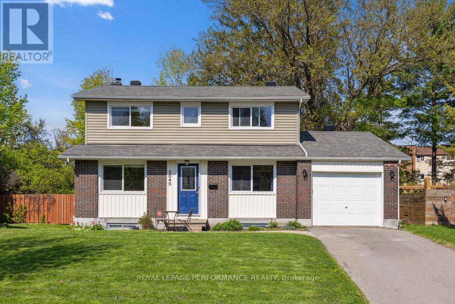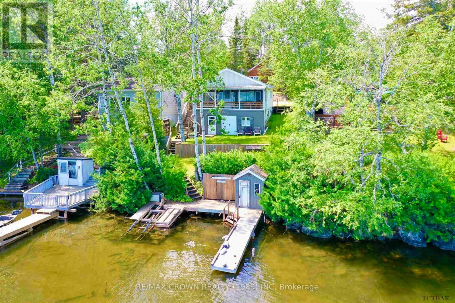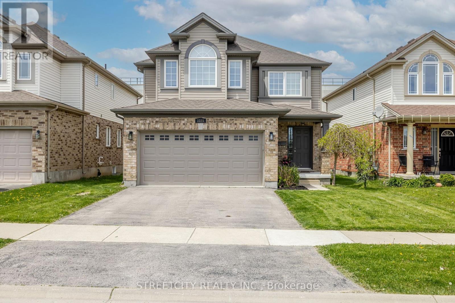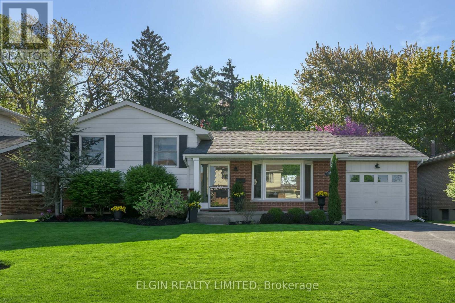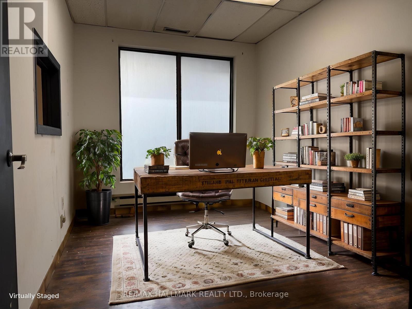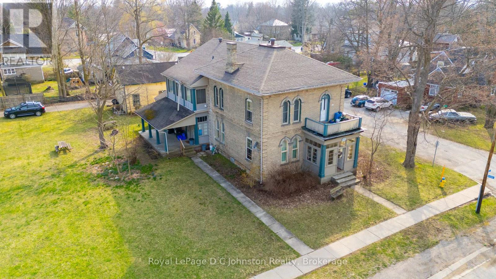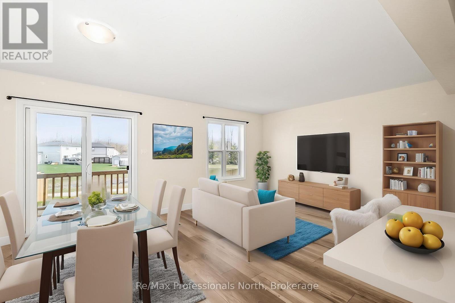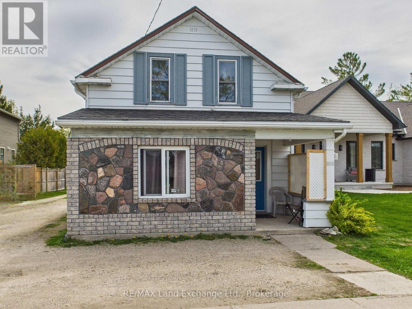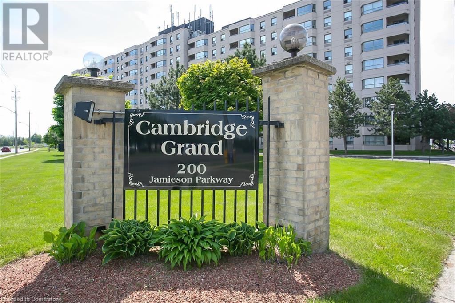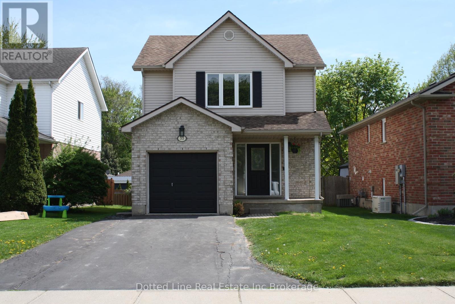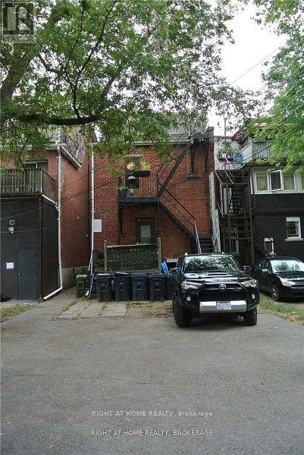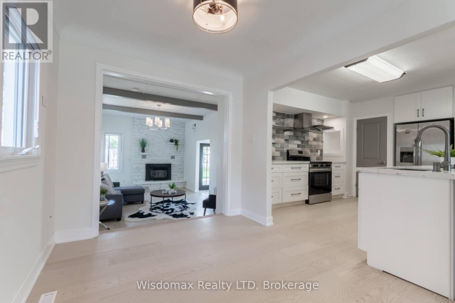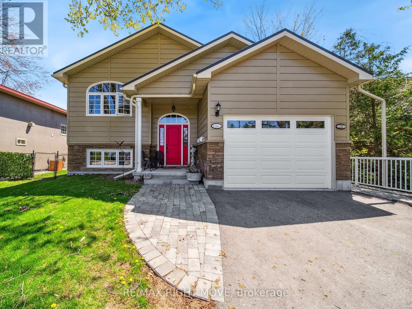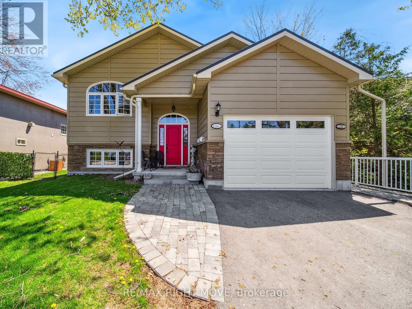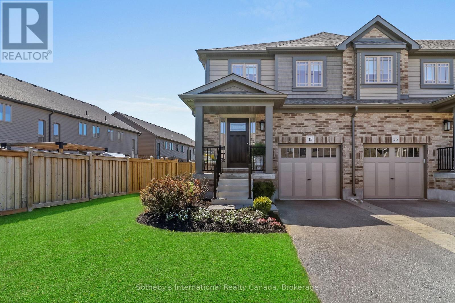484 Queen Street
North Huron (Blyth), Ontario
Welcome to this enchanting 2-storey red brick home, located in the charming town of Blyth. Built roughly 100 years ago, this residence showcases remarkable woodwork that remains in pristine condition, reflecting the craftsmanship of a bygone era. Featuring 3 spacious bedrooms and 2 bathrooms, completed by impressive 9.5 ft ceilings on both levels, creating an airy and inviting atmosphere. The large front porch invites you to unwind while enjoying the serene surroundings. Recent updates include a new metal roof, newer windows in the living and dining rooms and a newer gas furnace, adding both durability and energy efficiency. While some areas of the home may benefit from modernization, this property presents an excellent opportunity to blend classic charm with your personal touch. Embrace the potential of this lovely home, where history meets opportunity in the delightful community of Blyth! (id:45725)
219 #a Inverhuron Crescent
Waterloo, Ontario
Wonderful Semi-Detached home in Waterloo!!! This place checks off all the boxes off your wish list - Three bedrooms, three bathrooms, garage, and a finished basement! Located in the lovely Conservation Meadows neighbourhood, it is close to it all. Just a few minutes from Laurel Creek Conservation Area, St. Jacob's Farmer's Market, Conestoga Mall and easy access to the Expressway. Walking distance to schools. Lovely curb appeal. The main floor is features laminate flooring and an open-concept layout. Upstairs, the primary bedroom is super spacious and offers a double closet. The finished basement provides extra living space, a gas fireplace and a 3 pc bathroom. You will love the large fenced backyard, complete with a big deck and shed. Don't miss this one! (id:45725)
45 Pioneer Tower Crescent
Kitchener, Ontario
Located in a serene neighbourhood within the prestigious Deer Ridge community, this custom-built two-story brick house by Charleston Homes on a premium lot offers a tranquil retreat just minutes away from the Universities, highway 401, and multiple golf courses! Boasting over 4600 sqft of finished living space, this property showcases a family room with a cathedral ceiling, a main floor office or 5th bedroom with an adjoining washroom, three fireplaces, a finished lower level, and a walkout from the main level to a private yard surrounded by mature trees with a heated in-ground pool, cedar deck, and pergola. The original owners have meticulously maintained and cared for everything on the property, and it shows! The 6 studs in all outside walls provide extra strength and thermal protection, the house features extra-large showers with glass doors, two bidets, a jacuzzi bathtub, solid cherry wood kitchen with extra tall 40 cabinets, maple staircase, fruit cellar, central water softener, water pressure protection device, sump pump, Rheem 50 US gal. gas water heater, HVAC Lenox, A/C CMCT, Lenox Heat Recovery Ventilation central system (HRV) for fresh air circulation, central carbon filter for all house water, RO water for kitchen tap, natural gas barbecue line, roof has 35 year shingles, fire alarm connected to fire department, safety alarm monitored 24/7, and more. This immaculate family home is a true gem. Book your showing today! (id:45725)
113 - 113 Escarpment Crescent
Collingwood, Ontario
OUTSTANDING VALUE, LOCATION, AND PRIVACY! This meticulously maintained and renovated 3-bedroom condominium is located in Living Waters (formerly Cranberry Village). The open-concept main floorplan is designed for comfortable living and entertaining, with a chic but cozy gas fireplace with quartz surround, pot lights, crown molding, professional paintwork and custom built-ins. Walk out to the very private patio, with barbecue gas hookup and a spacious storage locker for skis, bikes, or gear. The custom kitchen has been thoughtfully renovated with a large island, plenty of cupboard space, quartz counters and backsplash, high-end black stainless appliances, pot-filler, and a low profile microwave/exhaust. A renovated 2-piece powder room with a quartz countertop is discreetly located off the foyer. The second-floor features three ample bedrooms; one of which includes a laundry area with amazing built-in storage. The modern 4-piece bathroom (2nd floor) has quartz counters, and a walk-in shower with a cedar floor. Window seats on this level provide ideal spots for reading and dreaming. Ductless air conditioning and a retractable fan keeps you cool in the summer, while the gas fireplace and newer heaters help to keep things toasty in the winter. It's the attention to detail here that makes this condo feel like home: the newer California shutters; the pot lights throughout, and EXTRA storage - both inside and out. This home is conveniently situated down a pretty pathway (away from the parking area) and is minutes from trails, golfing, restaurants, and nightlife, and is a short drive to downtown Collingwood, Thornbury, or the ski hills in winter. (id:45725)
465 Mariners Way
Collingwood, Ontario
Desirable Lighthouse Point! This 2 bed, 2 bath second floor unit includes a 30 ft Boat Slip, is steps away from the Rec Centre, is being sold partially furnished and has partial views of Georgian Bay from both the living room and primary bedroom! This bright, open concept floorplan features modern finishes throughout with stainless steel appliances, eat-in island, plenty of cupboard space, gas fireplace and walk-out through your large sliding door to spacious deck to sit out and relax! Both bedrooms include ceiling fans, neutral colours and the primary bedroom has a bonus 3pc ensuite for your own privacy. The laundry/utility room features a stackable washer/dryer and bonus space to storage additional items. The rec centre offers an indoor and outdoor pool, hot tub, games room, exercise room, party room and has options for everyone! Outside you'll find both Tennis and Pickle Ball Courts close by and a playground for the kids to enjoy. As a bonus, being a boat slip owner allows you access to the marina clubhouse and pool! Use as your full time residence or part time but either way take advantage of this great location with your proximity to Georgian Bay, the Blue Mountain being 10-15 minutes away, private ski clubs, Trail System and everything else this area has to offer. (id:45725)
7570 Goldenrod Trail
Niagara Falls (Brown), Ontario
Welcome to this stunning and spacious home, offering approximately 3480 sqft. of elegantly designed living space. The main floor boasts soaring 9-foot ceilings, creating an impressive sense of openness throughout the expansive family, living, and dining roomsideal for both everyday living and entertaining.At the heart of the home is a chefs dream kitchen, featuring an open-concept layout, a large pantry, and abundant storageperfect for culinary enthusiasts.This beautifully appointed home includes 4 generous bedrooms and 4 well-designed bathrooms, ensuring comfort and convenience for the entire family.Located just minutes from Canadian Tire, Costco, a cinema, and a major shopping mall. Enjoy quick access to Highway 406 and fast connectivity to the QEW, making commuting a breeze. (id:45725)
18 - 131 Rockwood Avenue
St. Catharines (Secord Woods), Ontario
Welcome to Unit 18 at 131 Rockwood Avenue, a beautifully maintained 3-bedroom townhouse in the desirable Secord Woods neighborhood of St. Catharines. This spacious home features a bright open-concept living and dining area, a modern kitchen with essential appliances, and a private fenced backyard perfect for outdoor enjoyment. With three bathrooms, including a convenient powder room on the main floor, this home is designed for comfort and functionality. The fully finished basement offers additional living space, ideal for a family room, home office, or gym, and includes an upgraded electrical panel for enhanced efficiency. Recent updates include a new roof (2016), updated windows (2017), pot lights (2022), and a Google Smart Thermostat (2022). Located just steps from the Welland Canal trails and minutes from Brock University, Niagara College, major highways, and public transit, this home is perfect for families, first-time buyers, or investors. Don't miss this fantastic opportunity in a prime location! (id:45725)
107 Tristan Crescent
Woolwich, Ontario
Modern Luxury Meets Effortless Comfort in This Bright, Beautiful Bungalow! Welcome to your dream home! This stunning detached bungalow is overflowing with style, space, and sunshine! With 2 spacious bedrooms, 2 full bathrooms, and soaring 9-foot ceilings, every inch of this home is designed to impress. Step into the bright, open-concept living room featuring hardwood floors throughout and a seamless walkout to your very own stone patio and entertainers backyard, fully fenced and complete with a natural gas hookup ready for your summer BBQs! You'll fall in love with the chef-inspired kitchen, boasting built-in stainless steel appliances, a smart fridge, gas stove, elegant tiled backsplash, potlights and large kitchen island perfect for morning coffees. Prefer evening cocktails instead? Turn on some music and control the smart recessed lighting with just the sound of your voice or by using the smart app and create the perfect ambiance! The primary bedroom offers peace and privacy with its majestic feature wall, 3-pc ensuite bath and walk-in closet, while the second bedroom features a large window that floods the space with natural light at the opposite end of the house. With a double car garage and room for 4 total parking spaces, theres plenty of room for guests. And at only 5 years old, this home has all the subtle modern conveniences you crave without the wait. Bright. Beautiful. Built to entertain. This is the bungalow you've been waiting for! (id:45725)
3352 Russell Drive
Severn, Ontario
LUXURIOUS TURN-KEY RAISED BUNGALOW WITH 93 FT OF SHORELINE ON LITTLE LAKE! Unparalleled waterfront living awaits at this breathtaking raised bungalow on Little Lake, offering 93 feet of pristine shoreline and nearly 2,300 sq. ft. of finished living space. Designed for year-round enjoyment, this fully renovated home showcases a walk-in sand beach with a gradual shoreline, a new 86 ft floating permanent dock with deep water access, and direct access to Georgian Bay via the lock system, avoiding water level fluctuations while embracing an endless boating lifestyle. Captivating 180-degree water views flood the interior, where floor-to-ceiling windows, vaulted ceilings, engineered hardwood flooring, and a stone-surround fireplace create an unforgettable atmosphere. The swoon-worthy chef’s kitchen boasts white cabinetry with glass fronts, modern black hardware, quartz countertops, stainless steel appliances, a large island with seating, a built-in wine fridge, an apron sink and a subway tile backsplash, all designed for effortless entertaining. The fully finished walkout basement offers a cozy rec room with a wood-burning fireplace, two bedrooms, a full bathroom, a laundry room and direct access to a screened-in porch with a hot tub. Outdoors, the meticulously landscaped property features outdoor lighting, a stone fire pit surrounded by flagstone, multiple seating areas and a fenced artificial grass section for pets. Additional highlights include a heated double-car garage with a soaring 16 ft vaulted ceiling, a Rezner heating system, 10x10 ft electric garage doors, a bathroom and an interior extension into the home, along with a newly paved driveway. Located on a municipal road with garbage collection and just minutes from major highways, this exceptional lakefront home is more than just a place to live, it’s an experience, a lifestyle, and a rare opportunity to own a piece of paradise. (id:45725)
19 Dwyer Avenue
Timmins (Sch - Main Area), Ontario
This charming Bungalow offers on the main floor, 1 bedroom, 4 pc bath, large common area (buyer can potentially add a bedroom), nice size living room and a cozy kitchen. The basement offers , 2 pc bath with washer and dryer, office area. A newly installed air conditioning wall unit in the living, can also be used for heat. Shingles approx 5 years old. Large workshop, fenced in yard, 2 car parking. (id:45725)
702 - 1600 Adelaide Street N
London North (North C), Ontario
Welcome to unit 702-1600 Adelaide St. N. This 7th floor west facing corner unit offers great views and is move in ready. Offering 2 bedrooms and a 4pc bath. The unit has been completely refreshed throughout. New condo approved luxury vinyl plank throughout, freshly painted, new hardware and door knobs, new stainless steel fridge, stove and dishwasher 2025. Heat pump installed in 2022. Located near all amenities, including shopping, dining, schools and many more. New windows have been ordered. (id:45725)
374 George Street
Central Elgin (Port Stanley), Ontario
Welcome to 374 George Street. Located in the lovely Village of Port Stanley just minutes away from delightful shops, amazing dining, gourmet restaurants and pristine beaches!! This immaculate Semi- Detached Bungalow with a 1.5 car attached garage is an inviting home for retirees or those looking to downsize. The main level features an open concept with a kitchen with granite countertops, ceramic backsplash, a moveable island, dining area (vaulted ceilings), living room ( vaulted ceilings) with a gas fireplace, patio doors to a large deck with a hot tub ("AS IS" Condition). Private backyard with a shed and backing up to a wooded area. The main level also offers a primary bedroom with a 3PC Ensuite and a walk-in closet, second bedroom, laundry area and a 4 PC bathroom. Moving to the lower which boasts a generous rec-room, bedroom, 3PC bathroom and a large storage area. This amazing home is a must to see! (id:45725)
216 - 28 Ann Street
Mississauga (Port Credit), Ontario
Welcome to this One Year new Unit , opposite to Port Credit GO station! This 2-bedroom, 2- Washroom condo offers a perfect blend of comfort and modern living. As you enter, you're greeted by an open-concept living area with abundant natural light, creating a welcoming atmosphere. The fully equipped kitchen features sleek counter tops, stainless steel appliances, and plenty of cabinet space, ideal for preparing meals or entertaining guests. The adjacent living room is perfect for relaxation, with ample space for seating and access to a private balcony or patio.Master bedroom is generously sized, complete with an en-suite bathroom that boasts a large vanity, shower, and modern fixtures. Second bedroom is also spacious and conveniently located near the second Washroom. Literally next to Port Credit GO Station and future Hurontario LRT! Steps away from the scenic Lakefront, Parks, Trails, And Port Credit's Lively Dining And Shopping strip. 1 Parking + 1 Locker included. (id:45725)
12 Howard Drive
Oro-Medonte, Ontario
Tucked away on a premium lot, just a short stroll from Lake Simcoe, this stunning 5,200 sq. ft. Tudor-style executive home offers the perfect blend of luxury and tranquillity. From the moment you step inside, the elegant kitchen, designed with a great working layout, along with warm hardwood floors and refined finishes, sets the tone for a home that has been meticulously maintained. The spacious eat-in kitchen, with its vaulted ceiling and stone fireplace, creates a welcoming space ideal for family gatherings. A formal living and dining room, complemented by a cozy family room featuring a second stone fireplace and a walkout to the yard, make this home both grand and inviting. Outside, your private oasis awaits. A sun-drenched saltwater pool with a new pump, heater, and recently replaced liner offers the perfect retreat on warm summer days. Surrounded by mature trees, this backyard paradise is as peaceful as beautiful. With five bathrooms, a primary and Jack and Jill ensuite bedrooms, and a fully finished basement with a wet bar, there is no shortage of space for family and entertaining. Recent upgrades, including a new furnace, A/C, and professionally painted exterior, mean all that's left to do is move in and enjoy. (id:45725)
537 Raymerville Drive
Markham (Raymerville), Ontario
Must See! Spacious 4+2 bedroom home, Over 4000 sqft of the living space, in the highly sought-after Raymerville neighborhood. Fully renovated with $$$ in upgrades, featuring smooth ceilings, crown molding, skylight, pot lights, roof, windows and gleaming hardwood floors on the main and second floor. Includes a private office and a separate entrance. The family room boasts a gas fireplace, while the bright, spacious bedrooms offer 4 ensuite private bathrooms on the second floor. The custom-designed kitchen features built-in appliances, including a fridge, microwave, oven, and a JennAir stove. Roofing(2023). Heat Pump(2023). The finished basement offers a second kitchen, a recreation area, and two additional bedrooms with bathrooms. Located just steps from Markville High School, parks, Markville Mall, the GO Train, public transit, and minutes from Highways 404/407. (id:45725)
33 Bellehaven Crescent
Toronto (Scarborough Village), Ontario
ATTENTION BUILDERS and RENOVATORS! This Project is READY TO BUILD NOW! It is Approved for Approximately 4,000 Square Feet and is Situated on Approximately 1.62 Acres. Enjoy Stunning Panoramic Lake Views in a Serene and Secluded 3-Sided Ravine Setting. This Home is Perfectly Tucked Away, Surrounded by Beautiful Mature Trees, Offering Unmatched Privacy in a Truly Unique Location! Incredible Opportunity to Build Your Forever Home! (id:45725)
506 - 390 Cherry Street
Toronto (Waterfront Communities), Ontario
Live In The Heart Of The Historic Distillery District. Beautiful Exposed Brick, Sunny 1 Bedroom South East Facing. Amenities Include Swimming Pool, Gym, Party Room, Rooftop Deck And Concierge. Parking & Locker Included. (id:45725)
2808 - 5 Defries Street
Toronto (Regent Park), Ontario
Brand New Luxurious 2 Bed+ den plus 2 Bath Suite East with Lake View. Modern Design. World Class Amenities: Rooftop Terrace with outdoor Pool, Poolside Cabana, Bar on 12th floor, Firepit, Outdoor Dining ,Pet SPA, Fitness Centre: Cardio, Weights, Aerobics Equipment, Guest Suites,24 Hour Concierge. Internet is included in the price. Pets are allowed. Location, location, location: Park, Restaurants Close By Toronto's Top Universities, Culture Centers & Hospitals. Don Valley Parkway Access Minutes Away. Experience the Truly Coveted Downtown East Location! Steps to TTC at Queen East/King East & Dundas St. *For Additional Property Details Click The Brochure Icon Below* (id:45725)
312 Craigleith Drive
Waterloo, Ontario
PRACTICAL & Classic Centre Hall Plan in this Executive Home Situated in the incredible Beechwood Community. Spanning over 3000 sq ft of living Space. This home will Captivate you with Plenty of Room to live & grow here with Sizeable Principal rooms throughout, 6 bedrooms, 2 Kitchens & 2 sets of laundry!! Formal living & dining room. Imagine cooking family dinners in the Kitchen, Hosting Guests in the Formal Dining Room, Or just coming home to relax and watch the game in the Family Room. Escape to the Private Backyard to enjoy future BBQs w/ plenty of space to host guests & for the kids to play. Upstairs, you will appreciate 4 Bedrooms including a Primary Suite with a large, secret - walkin closet! As well as, the additional 3 Sizeable Bedrooms! This home is complete with a Fully Finished Bsmt w/Large Rec Room, 4th Bathroom, 2 additional bedrooms, a large kitchen, sauna room, a cold room & Storage Room! This Beechwood Beauty is Loaded with all the features you'd expect in an Executive home including many updates including Roof, Exterior doors & Windows, Furnace, Garage doors, Deck, Insulation top up, Water Heater & Much more!!! Enjoy the vibrant Beechwood lifestyle, just steps from the COMMUNITY POOL, TENNIS COURTS, walking trails, parks, top-rated schools, the University of Waterloo, and the Tech Centre. (id:45725)
217 Duncan Street
Mitchell, Ontario
Welcome to 217 Duncan Street, a 2022-built bungalow that combines thoughtful design with everyday comfort on a premium corner lot in the growing community of Mitchell. From the double-car garage to the covered front and back porches, this home offers serious curb appeal, further enhanced by professionally installed landscaping and a fully fenced backyard, both completed in 2024. Inside, oversized windows fill the open-concept layout with natural light, while smooth ceilings, pot lights, motion-sensor closet lighting, California shutters, and upgraded doors and trim details carry throughout the home. The kitchen is both beautiful and functional, featuring quartz countertops, soft-close cabinetry, stainless steel appliances, a gas stove, and a tiled backsplash. It opens directly to the covered deck, creating the perfect setting for quiet morning coffees or summer dinners with friends or family. The primary bedroom includes a walk-in closet and a private ensuite with a soaker tub and a tiled glass shower. Two additional bedrooms provide comfortable space for family or guests. Downstairs, the professionally finished basement (2025) adds more living space with ample room for adding a bar and pool table. It also features a full bathroom, and a generously sized bedroom that would work well as a guest room/office flexspace. There's still plenty of storage between the mechanical room and cold cellar. A space-saving two-in-one washer and dryer makes daily routines simple and efficient. Located in a friendly, small-town neighbourhood with just the right mix of community charm and modern amenities, this home offers a fresh start with every detail already in place. (id:45725)
184 - 17 Old Pine Trail
St. Catharines (Carlton/bunting), Ontario
Discover comfort, style, and value in this beautifully updated 2-storey condo townhouse in the sought-after neighborhood. Perfectly suited for first-time buyers, downsizers, or investors, this move-in ready home offers a blend of modern finishes and thoughtful upgrades throughout. Step inside to find luxury vinyl flooring throughout, updated light fixtures, and a fresh coat of paint that adds a clean, contemporary feel. The open-concept layout connects the living, dining, and kitchen areas, making it ideal for both everyday living and entertaining. The kitchen features stainless steel appliances, a new backsplash, and a functional flow for easy meal prep. Upstairs, you'll find two spacious bedrooms and a tastefully renovated bathroom. The unfinished basement offers endless potential create a home office, gym, or extra living space to suit your lifestyle. Located close to shopping, schools, parks, and public transit, this home combines comfort and convenience in a desirable location. (id:45725)
210 Valleyview Drive
Ancaster, Ontario
A great opportunity to live in one of the most sought-after locations in Ancaster! Opportunity to build your dream home on this prime size lot, or renovate. Nestled between multi million dollars homes, Situated among mature trees with ample parking for 6 cars. The eat-in kitchen boasts a California ceiling and large window providing ample light. Convenient side entrance to kitchen with concrete stairway. The living and dining rooms are well lit with large windows and the welcoming family room features carpeting, crown moulding and a wood burning fireplace. The laundry area is located in the unfinished basement. Ready for your designer touches. Minutes to Schools, Hamilton Golf and Country Club, Wilson St shopping and Highway 403. (id:45725)
190 - 1082 Shamrock Marina Road
Gravenhurst (Morrison), Ontario
Check out this wonderful 3-season retreat, at Shamrock Bay Resort. Which happens to be in a quiet cul-de-sac.Well maintained, modern, open concept, 3 bedroom, 2 bathroom. The updated interior with living room / kitchen combination is a wonderful area for entertaining or relaxing and cozying up in front of the fireplace. This oversized unit, a pleasant surprise. The primary bedroom with built-in cabinetry and an ensuite. With a 2nd and 3nd bedroom ideal for visiting family and friends. Step out and relax in your screened in sunroom or in the evening with a glass of wine. In addition you will find the pool and games area just around the corner. Perfect location and amenities for your summer enjoyment. Enjoy all that waterfront community living provides including the heated pool, private beach, pickle ball, basketball, horse shoes, community cafe, boat launch/marina. Enjoy the boating life while traveling the waters of Sparrow Lake and the Severn River. The Welcome Centre is a gathering place where information is available and the many resort activities are held especially for kids. Laundry facilities are conveniently located in a separate building a short distance away. Annual fee covers hydro, water, sewer, garbage, outside maintenance and property tax. The resort is ideally situated within a few moments of Highway 11,making it a convenient drive to the GTA and points beyond. You really should check this one, it could be the affordable cottage life you have dreamed of!*For Additional Property Details Click The Brochure Icon Below* (id:45725)
Parcel A - 179 Tansley Drive
Ottawa, Ontario
Vacant industrial land for lease. Lot is highly improved! Area will be finished with compacted G.A., hydro to the lot, overhead lighting, and will be partially fenced. Located on Reis Road, off of Carp Road with very close proximity to Highway 417. Very flexible zoning and numerous uses accepted. Approximately 0.45 acres available (i.e. part of the lands 179 Tansley) (id:45725)
877 Contour Street
Ottawa, Ontario
Exceptional Build Opportunity in Sought-After Trailsedge, Orleans Permit-Ready Lot! Unlock the potential of this prime 51 ft x 101 ft lot in the heart of Orleans vibrant Trailsedge community; a golden opportunity for builders, investors, or savvy homebuyers looking to capitalize on a high-demand area! This fully serviced parcel comes with a City of Ottawa-approved building permit for a semi-detached home with secondary dwelling units in each, ready for immediate pick-up! Save thousands in development time and costs with included blueprints, mechanical designs, and detailed trades estimates, all based on a proven, previously successful build. Set in a thriving, family-friendly neighborhood, this lot offers proximity to top-rated schools, scenic parks, and miles of walking trails. Shopping and daily essentials are a breeze with Walmart, Home Depot, and major retail centers just minutes away. With new development surging and property values on the rise, this is a rare, ready-to-build opportunity in one of Orleans fastest-growing areas. Whether you're building to rent, sell, or occupy this lot delivers location, value, and future upside. Act fast, opportunities like this don't last. Contact us today to secure this premium project-ready property and get building! (id:45725)
2045 Deerhurst Court
Ottawa, Ontario
Welcome to 2045 Deerhurst Court, nestled on a quiet cul-de-sac in the heart of sought-after Beacon Hill North. This spacious family home offers the perfect blend of comfort, convenience, and community, with top-rated schools, parks, and shops all within walking distance. Step inside to find a floor plan that checks every box. The main level features a formal living and dining room, perfect for entertaining, with a convenient passthrough to the kitchen. A cozy family room with a fireplace provides the perfect spot to unwind. You'll also find access to the attached single-car garage, a powder room, and a laundry area completing this level. Upstairs offers four generous bedrooms ideal for a growing family, home office, or guest rooms. The primary suite includes large windows, ample closet space, and a private 2-piece ensuite. A full bathroom serves the remaining bedrooms. The lower level is currently unfinished, offering a blank canvas to customize to your needs whether it's a rec room, gym, or additional storage space.Outside, the fully fenced backyard is a true highlight - featuring a large deck shaded by a beautiful, mature oak tree and surrounded by generous green space, its the perfect setting for family BBQs, entertaining guests, or simply unwinding in your own private oasis.Don't miss this opportunity to live in one of Ottawas most established and family-friendly neighbourhoods! (id:45725)
10 Paterson Road
Moonbeam, Ontario
Your Perfect Waterfront Retreat on Remi Lake! Escape to serenity with this charming summer cottage nestled on the tranquil shores of beautiful Remi Lake, just steps from Bay Ouellette Beach in Moonbeam. Whether youre searching for a peaceful weekend getaway or a cozy summer home, this property offers the ideal setting for rest, recreation, and unforgettable lakefront moments. Inside, the cottage features two bedrooms, an open-concept kitchen, and a living room and dining areaperfect for relaxing or entertaining with family and friends. Two bathrooms: one with a shower and sink, and another with a toilet and sink. Step out onto the front deck to take in the stunning lake view, or head to the dock and dive into the refreshing waters just steps away. A dugout basement beneath the cottage offers extra storage space, and the property comes with most furnishings and items includedjust bring your bags and start enjoying! Located in the heart of Moonbeam, this area is a recreational paradise. Enjoy sandy beaches, nearby campgrounds, and the fun-filled Twin Lakes Waterpark. For outdoor enthusiasts, Moonbeam offers a 9-hole golf course, ski hill, sports fields, and trails for snowmobiles and ATVs. You'll also find essential community amenities including a school, grocery store, hardware shop, local restaurants, and a churchall adding to the town's warm and welcoming charm. Don't miss your chance to own a slice of lakefront paradisebook your showing today! (id:45725)
347 Clarence Street
London East (East K), Ontario
Excellent opportunity to lease in a desirable area with lots of foot traffic to bring in business! Currently this property is being used as a gym but with over 2500sf of space the opportunities are endless! A dance studio, art gallery or retail space would work well in this location. Two open spaces, two washrooms, office, and 5 parking spaces. Available after July 1st for $4800 per month plus utilities. (id:45725)
3325 Emilycarr Lane
London South (South W), Ontario
Welcome to this beautifully updated 4-bedroom, 3.5-bathroom home located in the sought-after Copperfield subdivision with over 2900 square feet of finished living space! Featuring an open-concept layout, this home offers comfort, style, and functionality for the modern family. The bright and airy eat-in kitchen has been fully renovated with brand-new cabinets, stunning quartz countertops, a sleek backsplash, and new stainless steel appliances perfect for both everyday living and entertaining. Cozy up in the family room by the gas fireplace, or enjoy quiet time in the separate formal living room. Upstairs, you'll find a convenient second-floor laundry room and a large luxurious primary suite complete with a walk-in closet and a private ensuite bathroom and a spacious fully finished basement with it's own 4 piece bathroom. Some of the recent updates include new flooring, new vanities and plumbing fixtures, and fresh paint from top to bottom just to name a few. Enjoy ultimate privacy with no residential neighbours behind you! Ideally situated close to excellent schools, shopping, dining, and major highways, this turn-key home offers everything today's buyer is looking for. Don't miss your chance to make it yours! (id:45725)
36 Luton Crescent
St. Thomas, Ontario
Welcome to 36 Luton Crescent, a beautifully maintained 4-level sidesplit nestled in a quiet, family-friendly neighbourhood. Situated within the highly sought-after Mitchell Hepburn school boundary, this home has been lovingly cared for by the same owners for over 30 years and showcases numerous updates throughout. The main floor features a spacious kitchen, a bright and airy living room, and a formal dining room. Upstairs, you'll find three generous bedrooms and an updated 3-piece bathroom. The lower level offers incredible additional living space, including a large family room, a fourth bedroom, and a convenient 3-piece bathroom. The basement provides ample laundry and storage space. Step outside to enjoy your private backyard oasis, complete with a beautiful inground pool ideal for summer fun and relaxation. Don't miss the opportunity to make this well-cared-for home your own! (id:45725)
4 - 33 Peelar Road
Vaughan (Concord), Ontario
Spacious commercial unit for lease. 700 sq ft of space with 8.5' height. Separate dedicated office space and showroom. double entrance when you walk in. Tons of potential for separate client and employee areas as well as private office. Kitchenette space for employees to prep lunches or coffee for clients. Great open concept space. No heavy industrial work, no party and event space, no gambling/casino, no automotive use, no church. Example of preferred tenant: Architectural/General contracting/engineering office, graphic design/IT, small wood work, printing, show room (please inquire what type of show room, no alcohol or drug sales or party venue), general office use. When inquiring to lease, please indicate your nature of business. Parking available. (id:45725)
#1, #2, #3, #4 - 490 Mill Street
Saugeen Shores, Ontario
Attention Investors! Seize a unique opportunity in Port Elgin with this fully tenanted fourplex nestled within a distinguished century home. This property features an ideal unit mix of two spacious two-bedroom units and two well-appointed one-bedroom units, providing a diversified income stream. Benefit from the convenience of on-site shared laundry and included parking for all tenants. Currently generating a $5000 per month, this property offers immediate cash flow. Adding significant value, both one-bedroom units have been recently renovated. The main floor units boast impressive 12-foot ceilings and the home's historic detailing shines through, including stunning original wooden pocket doors dividing the living and dining spaces. This home holds so much character - it could be beautifully restored to its former glory, all while capitalizing on consistent rental income. Don't miss out on this prime investment in a desirable location within our growing community! (id:45725)
290 Daffodil Court
Gravenhurst (Muskoka (S)), Ontario
Welcome to this beautifully maintained 1,300 sq ft two-storey townhouse offering 3 bedrooms, 2.5 bathrooms, and a full unfinished basement ready for your personal touch. This home features a functional layout with an open-concept main floor, seamlessly connecting the living room, dining area, and upgraded kitchen. Enjoy stone countertops, stainless steel appliances, a large island, and soft-close cabinetry perfect for both everyday living and entertaining. A convenient 2-piece powder room and walkout to the deck and backyard complete the main level. Upstairs, features three spacious bedrooms, including a primary suite with a 4-piece ensuite, walk-in closet, and ample natural light. An additional 4-piece bathroom serves the other two bedrooms, making this home ideal for families or guests. The single attached garage and private driveway add convenience and functionality. Located in a welcoming community close to schools, parks, and amenities, this home is move-in ready and full of potential. Don't miss your opportunity to own this stylish and comfortable townhouse! (id:45725)
581 Huron Terrace
Kincardine, Ontario
Located just a short walk from the scenic Kincardine Harbour, this 4-bedroom, 2-bathroom home offers incredible potential for both first-time buyers, cottage seekers and investors looking for an income property. With a spacious layout and plenty of room to personalize, this home provides a fantastic foundation for creating your dream space or capitalizing on the areas rental demand. The large, deep lot offers a rare opportunity for expansion or outdoor enjoyment, while the detached shop provides ample storage and workspace for hobbies. Whether you're looking to renovate and make it your own, or explore income-generating possibilities, the potential here is endless. The location is unbeatable just a short stroll to the harbour, local shops, dining, and Kincardines vibrant downtown. With its combination of space, character, and prime location, this home is a must-see! (id:45725)
200 Jamieson Parkway Unit# 516
Cambridge, Ontario
Affordable & Updated 1-Bedroom Condo in Prime Cambridge Location! Welcome to Unit 516 at 200 Jamieson Parkway — a bright and spacious 1-bedroom condo offering comfort, convenience, and value. Step inside to discover new flooring throughout, an inviting open-concept living and dining area, and a modern kitchen with brand new appliances, perfect for everyday living and entertaining. Enjoy your morning coffee or evening breeze from your private walk-out balcony, which offers a clear view of the parking lot and surrounding green space. Located just minutes from Highway 401, major shopping centres, restaurants, and grocery stores, this home is ideal for commuters and families alike. Residents also have access to great building amenities, including a community pool, BBQ area, and party room. This move-in ready unit is priced to sell — a fantastic opportunity for first-time buyers, downsizers, or investors. Don’t miss out! (id:45725)
33 Trillium Drive
Tillsonburg, Ontario
Welcome to Southridge Subdivision. Within walking distance to school, parks and shopping. This 3 bedroom family home is ideal for first time buyer. Very clean, smoke and pet free, move in ready.Features an open concept kitchen, dining and living room. 3 bedrooms and full bath on upper level. 2 piece washroom on main floor and finished rec room in lower level, perfect for kids to play. The back yard is fully fenced in, safe and secure for little ones to play in bark yard. Comes with an attached garage and paved driveway. Easy access to Highway 19 to zip out to the 401. This is a sought after location and all the work has been completed. Move in and enjoy the summer. (id:45725)
Basement - 328 St George Street
Toronto (Annex), Ontario
Why not call The Annex home? This Large Split Two Bedroom One Washroom Basement Apartment Is All Inclusive And Includes a Washer And Dryer. You Are Steps To The Subway, Uoft, Bloor, Yorkville, Shoppers Drug, Lcbo, And Grocery Store, everything is truly at your doorstep. (id:45725)
73 Jacobson Avenue
St. Catharines (Glendale/glenridge), Ontario
Location, Location, Location! Unique Bungalow With A Large Family Room Addition & A Large Master Room With Vaulted Ceilings. Main Floor 3 Bedrooms with 2 full bathrooms, laundry, and one office space. Full Basement Offers another separate entrance with 2 bedrooms, extra laundry, and a kitchen. Update from bottom to top. (id:45725)
996 Laporte Street
Ottawa, Ontario
5 bedroom side split level in desirable Beacon Hill area. Cathedral ceilings in living room, dining room and kitchen area. Fully updated gourmet kitchen with maple cabinetry, under cabinet lighting, granite countertops, ceramic floors, large island with outlet, ideal for entertaining. Wall of vertical skylights flood kitchen and eating area with loads of natural light. Patio door access to convenient covered deck area. Primary bedroom offers a 2 piece ensuite bathroom, walk in closet as well as patio door access to private balcony. Second bedroom also has a walk-in closet. Third bedroom has patio door access to backyard area. Fourth bedroom has an access door to the oversized single garage area. Basement area has a recreation room, a fifth bedroom or den. Spacious laundry room and utility room as well as a 3 piece bathroom. Hardwood floors on main level and stairs and laminate floors in bedrooms. No carpets in this home. Fully fenced backyard with covered deck, patio with a quality gazebo. Heated 14 X 28 in ground pool with walk in stairs. (New liner in 2020). Vinyl windows throughout. New metal roof is 4 years old. This is a fantastic location for a growing family. Walking distance to grocery store, restaurants, transit and LRT, public library, multiple schools, wave pool and much more (id:45725)
9945 Riverview Road
Lambton Shores (Grand Bend), Ontario
Welcome to ACORN HILLS Your Woodland Retreat in Huron Woods! Looking for the perfect getaway? Acorn Hills is your spot whether you're craving peaceful weekends or a smart rental investment. Nestled on a private, treed half-acre lot, this home has it all: a fire pit, an extra-large deck, and parking for 8-9 cars (because road trips need options). There is even a detached garage for your gear. Inside, the vaulted ceiling in the Great Room creates an airy, inviting space, complete with a gas fireplace for cozy nights. The kitchen shines with newer appliances, quartz countertops, and loads of natural light. The open-concept dining area spills onto the deck, perfect for morning coffee or evening wine. Hardwood floors, three spacious bedrooms, and two updated full baths round out the main level. Downstairs? It's all about fun. A Games Room, a huge Family Room, and an extra bedroom (buyer to satisfy egress) make it the ultimate hangout space. And just down the road, the Huron Woods Clubhouse keeps the good times rolling with Tennis, Pickleball, Basketball, a playground, pool tables, ping pong, and more. Peace, privacy, and plenty of play. Acorn Hills is calling. (id:45725)
2124 Concession 6 West Road
Hamilton, Ontario
Introducing 2124 Concession Road 6 West, Flamborough. Conveniently situated between Cambridge and Hamilton you will find this 54 acre private piece of paradise at the end of the 6th Concession W . This very well constructed 4Bed, 3Bath, 2 storey brick home offers over 1700sq ft of living space with an unfinished basement that provides a clean slate for added living space potential. The home here is nestled into a seemingly endless landscape of forestry that highlights the natural key feature of Fairchild Creek that forks together mid property and the bridge that crosses over the creek is indeed part of this property and provides access to the rest of the trails and forest. Another great feature to this property is the wood/oil furnace combo along with the wood burning fireplace which can significantly reduce the heating cost when you have your own woodlot. This property is ready to fulfill your country-living dreams. (id:45725)
20586 Old Montreal Road
South Glengarry, Ontario
Live your waterfront dream in this updated 3 bedroom home at the end of a quiet cul de sac, 1hr from downtown Montreal, 90 mins from Ottawa. The perfect remote work retreat. Panoramic views of Lac St. Francis and the Adirondack mountain chain from your indoor and outdoor living spaces. Featuring several upgrades. Enter through the carport into the large, bright living area with cathedral ceilings and wall-to-wall water views. Gas fireplace. Gourmet kitchen with a leathered granite island made for entertaining. Six-burner gas stove. Counter-depth fridge. Primary bedroom with 4pc ensuite and jet soaker tub. Second bedroom fits queen or king bed with room to spare. Laundry, guest washroom and water system hidden in hallway that leads to a second living/family room with separate front-door entrance, 3rd bedroom and second bathroom. This wing of the surprisingly spacious home could be a master bedroom getaway, or a guest / in-law suite with income potential. Other notable improvements: heat pump heating/air con, foam spray insulation, HWT on demand, water tx system, flood prevention french drain with auto-pump system from crawl space to the lake. Outside features new composite deck for boat docking and waterside seating and a cedar privacy hedge, planted at the front by the current owner to provide a wall between the front yard and guest parking. A storage shed detached large garage/workshop with high ceilings offer further room for expansion. The possibilities are endless in this private lot. *For Additional Property Details Click The Brochure Icon Below* (id:45725)
1 & 2 - 112b Creighton Street S
Ramara (Atherley), Ontario
Four buyer categories for this home! 1) An investor looking for a newer, energy-efficient property in a great area with good income opportunity. 2) Parents looking for a great home for themselves while also being able to help a family member with private accommodation of their own. 3) A person wanting to be close to a parent to assist them while having private living quarters for both of you. 4) You're looking for a move-in-ready, recently built home that can provide income to help pay the mortgage. Built in 2021, this legal duplex is in a highly desired area and is only steps away from the waterfront. The home has many energy-efficient features, including in-floor radiant heating in both units, heat pumps for A/C, on-demand hot water, R60 insulation, separate hydro meters, a metal roof and much more. A cathedral ceiling in the upper unit creates a spacious feel, and the large front window offers a look of Lake Simcoe across the street. The lower level also has a spacious feel with the 9-foot ceilings. 3 bedrooms on the upper level and 2 bedrooms plus a den in the lower level. The lower unit has a private side entrance and a private walk-up to the back patio area. The upper unit has a covered porch overlooking the spacious back yard. A community park within easy walking distance featuring pickleball, basketball, a children's playground and a beach for swimming. This is in a highly desired area of quality homes. (id:45725)
1 & 2 - 112b Creighton Street
Ramara (Atherley), Ontario
Four buyer categories for this home! 1) You're looking for a move-in-ready, recently built home that can provide income to help pay the mortgage. 2) A parent looking for a new home while also being able to help a family member with private accommodation of their own. 3) A person wanting to be close to assist a parent while having private living accommodations for both of you. 4) An investor looking for a newer, energy-efficient property in a great area with good income opportunity. Built in 2021, this legal duplex is in a highly desired area and is only steps away from the waterfront. The home has many energy-efficient features, including in-floor radiant heating in both units, heat pumps for A/C, on-demand hot water, R60 insulation, separate hydro meters, a metal roof and much more. A cathedral ceiling in the upper unit creates a spacious feel, and the large front window offers a look of Lake Simcoe across the street. The lower level also has a spacious feel with the 9-foot ceilings. 3 bedrooms in the upper level and 2 bedrooms plus a den in the lower level. The lower unit has a private side entrance and a private walk-up to the back patio area. The upper unit has a covered porch overlooking the spacious back yard. A community park within easy walking distance featuring pickleball, basketball, a childrens playground and a beach for swimming. This is in a highly desired area of quality homes. (id:45725)
23 Mcdougall Road
Waterloo, Ontario
This is freshly painted lower level unit is perfect for mature professionals wanting to be close to uptown Waterloo, UW/WLU, Waterloo Park, shopping and Dining while situated on a quiet mature tree lined Beechwiood street. This 2 bedroom, 1 bathroom unit offers spacious bedrooms with large closets and a 4-piece bath. . The kitchen is equipped with a new dishwasher, quartz counter top & island seating. There is parking for 2 vehicles and access to a large backyard. (id:45725)
33 Foley Crescent
Collingwood, Ontario
Located in highly sought after family neighbourhood of Summit View, this bright corner "Vista" model townhome shows to perfection. 3 Bdrm., 2.5 bath and approx 1467 sq. ft. of living space with a full unfinished basement (w/rough-in for bathrm), a blank canvas for a dream rec rm & add. bedroom! The main floor boasts open concept living/dining area with modern kitchen featuring Kitchen Aid stainless appliances , custom tiled backsplash, double sink & moveable island. Upstairs you will find a laundry rm & 3 generous bdrms. incl. Primary Bdrm. w/ensuite. An attached single car garage w/inside entry provides extra storage space. Other features are engineered hardwood, central vac, backyard deck, covered front porch & partially fenced yard. Proven rental history. Easy to view so book your private showing today and move in as soon as possible. (id:45725)
12645 Schooley Road
Wainfleet (Lakeshore), Ontario
Welcome to this charming seasonal cottage in Wainfleet, Ontario the perfect summer retreat!Situated on a rare double lot, this summer cottage offers ample outdoor space and a warm, inviting interior full of character. Just a 60-second walk to your deeded access point to one of Lake Eries most beautiful sandy beaches, you'll enjoy the best of cottage living with all the comforts of home. Whether you're looking to relax under the trees, host family gatherings, or explore the shoreline, this property has it all. The expansive lot offers ample privacy and extra space to enjoy the outdoors. Don't miss this opportunity to own a slice of paradise in a peaceful, friendly lakeside community. A true gem for those seeking relaxation, recreation, and long-lasting summer memories. Ready for showings and quick possession your beachside cottage dream awaits! (id:45725)
4 - 60 Charles Street W
Kitchener, Ontario
Elevated Living in the Heart of Kitchener! Discover the vibrant urban lifestyle at Charlie West CondosKitcheners premier downtown address. This sleek 1-bed, 1-bath unit showcases modern finishes, including chocolate cabinetry, white quartz countertops, stainless steel appliances, and grey wide plank laminate flooring. Large windows flood the space with natural light, framing stunning views of Victoria Park and the city skyline. In-suite laundry, tile accents, and a well-thought-out layout make this unit as practical as it is stylish. Situated directly on the ION Light Rail Transit route, Charlie West is steps from Google Canada, the Innovation District, and Kitcheners thriving tech scene. This central address places you in the heart of it all, with cafes, restaurants, and Victoria Park just a stroll away. Building amenities include a social lounge with a catering kitchen with terrace with stunning city views, pet run and washing stations, a fully-equipped gym and yoga studio, concierge service, party room and outdoor patio. This unit is currently tenanted month-to-month at $1,900/month, providing immediate rental income. With its unmatched location, upscale amenities, and breathtaking views, Charlie West is the ideal choice for those seeking a vibrant downtown lifestyle. Book your private showing today and experience urban living at its finest! (id:45725)

