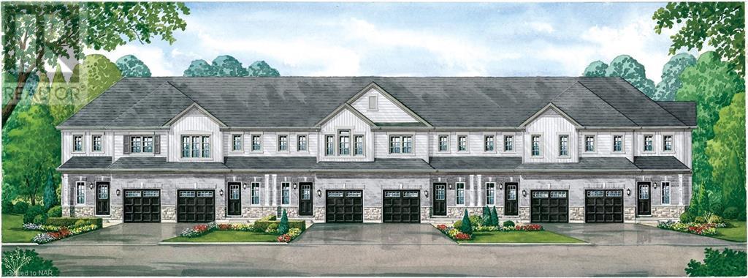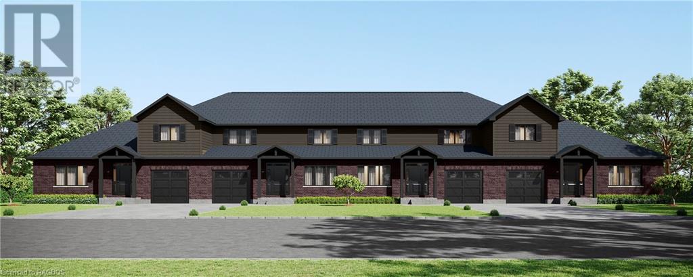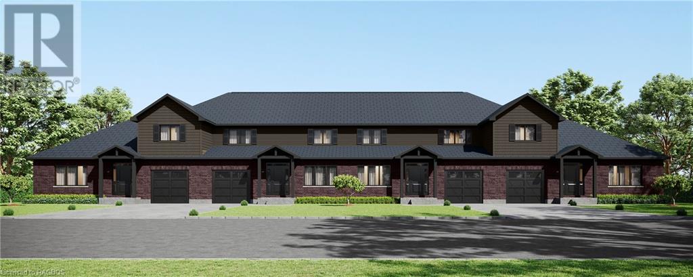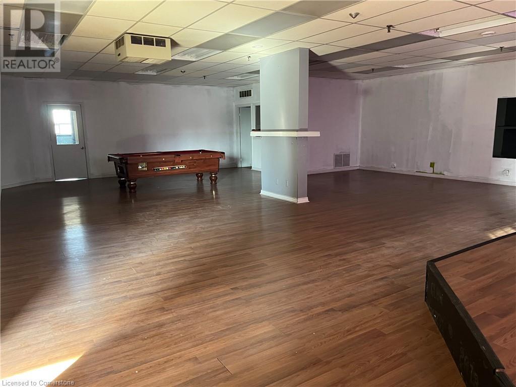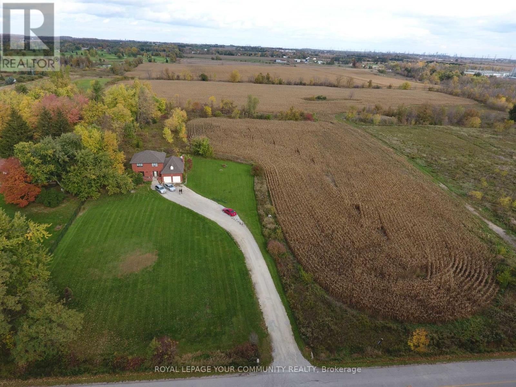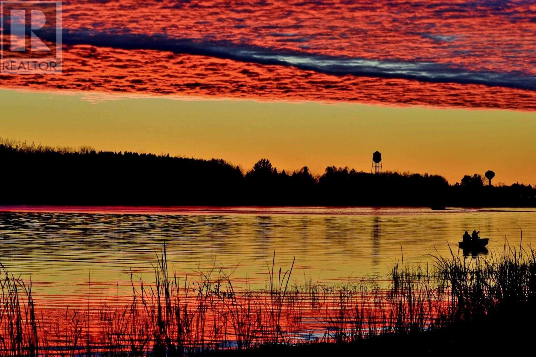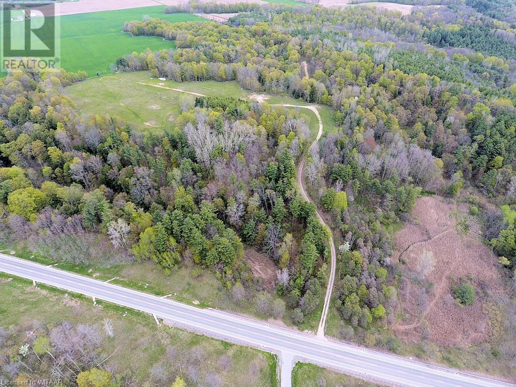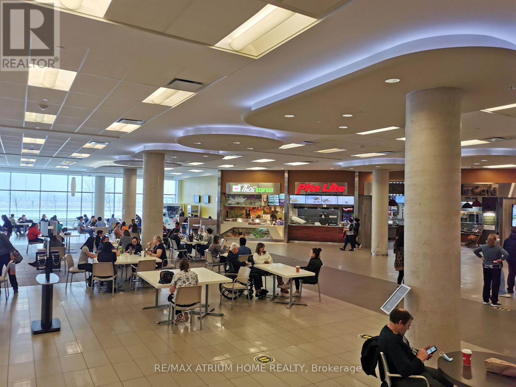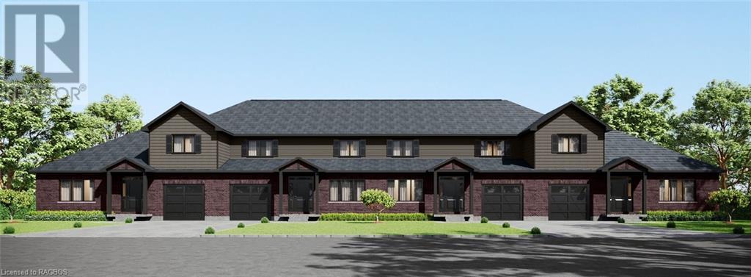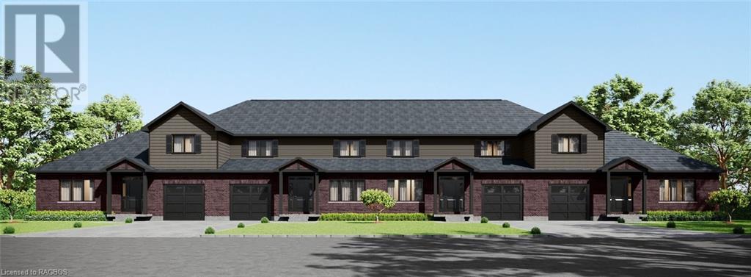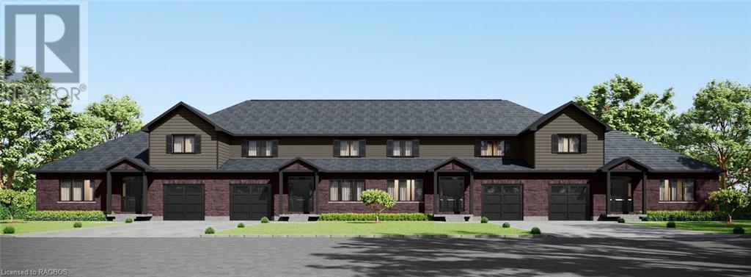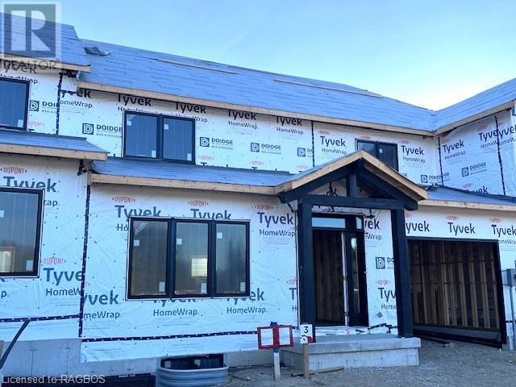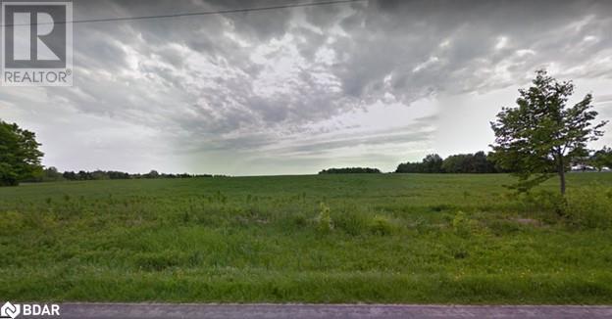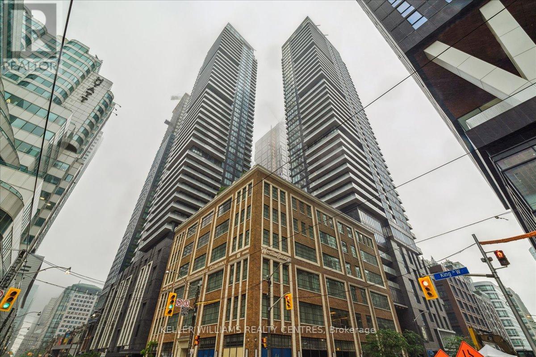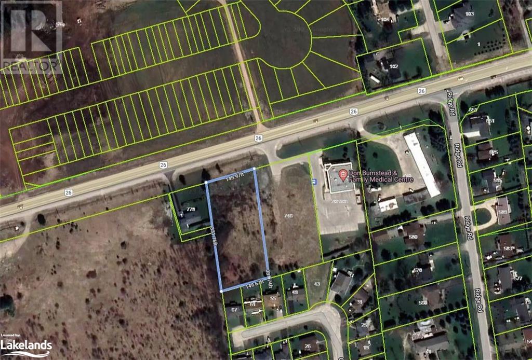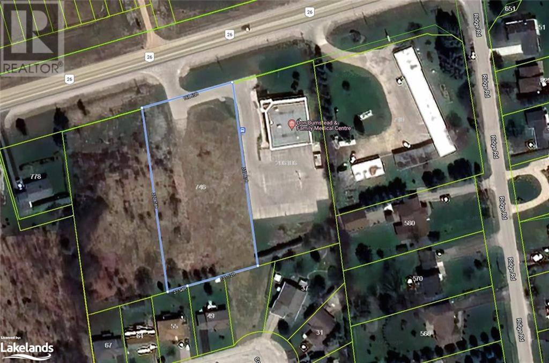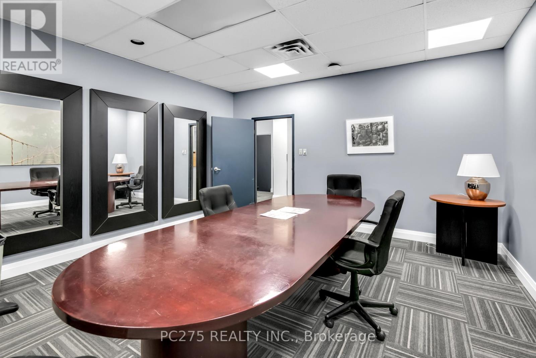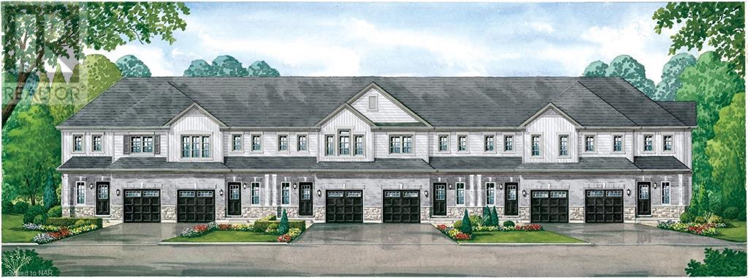Block B Lot 11 Louisa Street
Fort Erie, Ontario
Esteemed Ridgemount model, gracefully situated at 11 Louisa Street in the Crescent Park enclave of Fort Erie, Ontario. A testament to exquisite design and modern luxury, this distinguished residence, crafted by Ashton Homes (Western) Ltd., beckons as an opulent sanctuary awaiting its inaugural owner. Unveiling a meticulously curated 2-storey layout encompassing three bedrooms and two bathrooms, the main floor unfolds into an expansive kitchen, a sophisticated dining domain, and an inviting great room. Seamless elegance and functionality converge to create a haven for both daily living and grand entertaining. Appreciate the convenience of an attached garage and a private single-wide asphalt driveway, ensuring space for two vehicles. Will be constructed with premium materials, including brick and vinyl siding, an asphalt shingle roof, and a robust poured concrete foundation, this residence epitomizes enduring quality with minimal maintenance. Avail yourself of essential services like municipal water and sewer connectivity, complemented by amenities such as cable, high-speed internet, electricity, natural gas, and telephone services. Nestled within the tranquility of a rural landscape, with proximity to beaches and lakes, the property provides a serene backdrop for outdoor pursuits. The potential for customization within the unfinished basement amplifies the allure, presenting a canvas to tailor the home to distinctive preferences. Elevate your lifestyle and embrace the epitome of sophistication at the Ridgemount model. (id:45725)
8 Golf Links Road Unit# 5
Kincardine, Ontario
Welcome to Bradstones Mews. This upscale 1870 sq.ft. semi detached home on a 45 ft lot will be hard to beat at this price. With the possibility of finishing the full 1278 sq.ft basement, you won't have to worry about downsizing when you'll have over 3100 sq.ft of living space. The main floor primary bedroom and ensuite bathroom will make this home safe and accessible for many years to come. Take a close look at the builder's Schedule A detailing all the finishes and upgrades that will complete this home. You'll notice the Diamond Steel roof, quartz counter tops, 9 ft. ceilings, on-demand hot water heaters, 2 stage high efficiency natural gas furnace, Cat 6 wiring for phones , internet and TV ( if you are working from home), and a whole house surge protector to protect your equipment. The 1st 2 sales will receive a $10,000 discount of listing price. Don't delay to get the best selection and choose your personal selection of finishes. Please note that photos are virtual artist renderings. Construction will start soon ! (id:45725)
8 Golf Links Road Unit# 6
Kincardine, Ontario
This semi-detached freehold home is the latest offering in Bradstones Mews. Located just a short distance from the beach, the hospital and downtown Kincardine this upscale home will be one of 36 exclusive residences to be built on this 4.2 acre enclave. With 1870 sq.ft. above ground you'll have all the room you will need to accommodate family and friends. Plus the full basement can be finished (at an additional cost) to add up to another 1278 sq.ft. of living space. The Builder's Schedule A of Finishing and Material Specifications will outline on 5 pages all the features and upgrades that will be included in this Bradstones home. As a vacant land condominium you will own the large 49.9 ft. lot and the residence. Only the streets and infrastructure will be part of of a condominium corporation that will manage the common elements. The monthly condo fee will be $180 for maintenance of the common areas. Before you decide on your next home, compare the lot size, the home size and the finishing elements that will make this development your obvious choice. Please note that the pictures are artist renderings and the finished home may vary from photos. (id:45725)
205 Forest Street E Unit# 8
Dunnville, Ontario
Large, bright space on second level. Great for a gym, dance studio or offices. Features shared kitchenette, washrooms and foyer. Recent central air and ducted hi eff natural gas heat (on roof). Tenant pays utilities and tenant insurance. Landlord pays taxes and building insurance. Common parking. Note that space may be divisible and additional office space may be available from $299 per month plus utilities. (id:45725)
8173 Sixth Line
Halton Hills (Georgetown), Ontario
Potential Investment Opportunity! Located within Proposed Employment Lands. Quick Access to 401 Corridor, James Snow Pkwy and Trafalgar Road. This 38 acre property fronts on Steeles Ave and Sixth Line leading you to a well-appointed, classic two-storey red brick home on a cleared parcel of workable land. Approximate Square Footage 2,700 of living space. Entrance from Double Car Garage to Main Floor. 4 Bedrooms 2 Baths, New Flooring Throughout. Wood Fireplace. North East Portion of the 38 acres is designated land for Prestige Industrial. *See Halton Hills Official Plan Amendment 10 and ROPA 38 for development uses. *Floor Plan Attached. **** EXTRAS **** PT LT 1, CON 7 ESQ, PART 1, 20R6698, EXCEPT PT 6 20R8325; S/T EW 18995 HALTON HILLS/ESQUESING (id:45725)
101 Willow Court
Rainy River, Ontario
New Listing. If you are looking for a building lot with a view of the Beautiful Rainy River, come on down. This is one of the best locations left in Rainy River, nice quiet street with newer houses surrounding you, this location is perfect! Walking trail only half a block away, community garden and schools are only a block away, boat launch and community docks two blocks away. What are you waiting for, be part of the rebirth of Rainy River! (id:45725)
105 Pine Court
Rainy River, Ontario
New Listing. If you are looking for a building lot with a view of the Beautiful Rainy River, come on down. This is one of the best locations left in Rainy River, nice quiet street with newer houses surrounding you, this location is perfect! Walking trail only half a block away, community garden and schools are only a block away, boat launch and community docks two blocks away. What are you waiting for, be part of the rebirth of Rainy River! (id:45725)
55234 Heritage Line
Bayham, Ontario
Looking for your exquisite private country getaway? Look no further! This is a “Once in a lifetime find”! Absolutely breathtaking 95 acre farm property only 20 minutes south/west of Tillsonburg. This site would be the ultimate location for a private estate compound. Make your way through the main gates and follow the uphill winding road to the hidden meadow located on the west side of the site. This meadow encompasses approximately 10 acres and overlooks deep ravines, mature trees and babbling brooks. Numerous trails and paths have been cut throughout this property. A manageable driveway has been created through the deep ravine, with the help of a culvert to access the far east side of the property. This parcel has extensive trails and breathtaking views from numerous sites. Presently enjoyed as a wildlife paradise by the current owners, the site has numerous possibilities. White tail deer, red fox, & wild turkeys are often spotted enjoying the grounds. The property offers mixed hardwood bush and allows for many beautiful building locations, if permitted. These private acreages are very hard to find and are rarely offered for sale. This estate is not for the faint of heart, but if your looking for complete & utter privacy....this is it! Must be seen to be appreciated. Currently enrolled in the “Ontario Managed Forest Program” which entitles the current owners to a low tax rate. Buyers to complete their on due diligence from Bayham Township regarding the development. (id:45725)
3001 Hospital Gate
Oakville, Ontario
Profitable & Popular Thai Express Franchise Restaurant In The Desirable Location of The Largest Hospital In Halton Region. Busy Food Court With High Traffic. Over 325,000 Patients Annually Not Including The Visitors In the Hospital. Successful Business With Good Weekly Sales, Low Rent, Low Royalty And Great Franchise Support. Currently Operating 5 Days 9 Hours Weekly. Good For Life And Work Balance. (id:45725)
9208 Lundys Lane Lane
Niagara Falls, Ontario
Beautiful 1 1/2 storey home with additional residence and bunk houses on a 1.92 acre lot backing on to Niagara Falls golf course which is now inside the urban boundary and has been approved for secondary plan to begin. This property has been rented to golfers, baseball teams, weddings and has a volleyball court, horseshoes and many other games for entertaining . The main house has 7 bedrooms with wrap around patio with patio bar set up which is perfect setting for view of golf course and Bbqing. The main floor has 4 bedrooms with a games room and walks up to 2 bedrooms with access to outside patio . The basement also has bedroom , kitchen and laundry room. This house plus additional accessory buildings can accommodate up to 24 people and all furniture, beds, bunk beds, patio furniture and appliance are included. This property has so much potential for future development with residential and commercial in future uses and can be purchased with 9268 Lundys lane to have over 4 acres of developable land for mixed residential / commercial development. (id:45725)
9268 Lundys Lane Lane
Niagara Falls, Ontario
Amazing property with two story home that sits on over 2 acres of land that is inside the urban boundary and secondary plan has just been approved which will be prime real estate for commercial and residential mixed zoning uses. The front section of home has large kitchen with dining room and living room plus a bedroom on the main floor and 4 more bedrooms on 2nd level. The back section of house has one bedroom on main floor with oversized rec room and games room for entertaining guests with shuffle board and pool table. The 2nd level to the back portion of the house has one bedroom and a great room which could have so may uses and currently is used for large bedroom. There is also a walk out to a massive wrap around patio for entertaining and bbqing. This 4000 sq foot home has separate entrances with main floor and upper accommodations that can sleep up to 24 people plus addition accessory building for guests or family. This home includes all beds, furniture , pools tables a, patio furniture and appliances. This property would be a great addition to any developers portfolio and can be purchased with attached properties 9208 Lundys lane and former driving range making all 3 parcels approx 10 acres. (id:45725)
69-71 Dundas Street W
Quinte West, Ontario
Land your business in this Downtown Quinte West office space! Premium location with high visibility and parking at the rear. Approximately 7000 sq ft of space which is divisible into multiple configurations to suit your business needs, including single professional office units with access to common restrooms and kitchen area. Landlord willing to contribute to leasehold improvements to assist in creating the perfect space for your employees. Downtown Commercial zoning offers many uses, such as: Office, clinic, fitness, child care and much more! (id:45725)
#upper 2 -411 Queen St
Newmarket, Ontario
Upper Floor Cubical. Professional Building, Convenient Location, Shared Kitchenette, Washrooms, Boardroom & Reception, Large Parking Lot. **** EXTRAS **** Gross Rent Includes T.M.I, Heat, Hydro and Water. Tenant Responsible For Phone And Internet (id:45725)
8 Golf Links Road Unit# 1
Kincardine, Ontario
Bradstones Mews will offer a discount of $10,000 to the first 2 purchasers in the newest upscale townhome development in Kincardine. This development will consist of 36 residences located right across the street from the Kincardine Golf and Country Club , one of Canada's oldest golf courses. It's also just a short walk to the beach (711 m), hospital and the downtown core. This outside (end) unit will have a main floor primary bedroom and 2 bedrooms with full bath upstairs on the second storey. All the features that home buyers have come to expect from Bradstones Construction will be included in these homes. This development will be offered as a vacant land condominium where you would have exclusive ownership of your land and home , and pay a common elements fee (condo fee) of $180 per month to maintain the roadways and infrastructure. Call today for all the details and your best selection of interior finishing options and location. Some photos are Artist Rendering, final product may differ. (id:45725)
8 Golf Links Road Unit# 2
Kincardine, Ontario
If you are looking to downsize , this may not be a good fit for you. This new Bradstones home will feature 2036 sq.ft above ground with 3 bedrooms and 2.5 baths. You will also enjoy a full 1078 sq.ft. basement to finish or just for storage of all the possessions you don't want to let go. These upscale homes will contain all the expected amenities Bradstones Construction has made standard plus much more. The high efficiency natural gas furnace and an on-demand hot water heater (owned) combined with the upgraded insulation package will noticeably reduce your energy consumption costs. You will enjoy the added features like 9 ft. ceilings, quartz counter tops, BBQ gas connection , slow close cabinets and dual flush toilets. Ask for your copy of all the features on the Schedule A Finishing and Material Specifications. The full Tarion home warranty protection is included . These homes will be registered as a vacant land condominium where residents will share in the cost of the common roadways and infrastructure but still have exclusive ownership of their land and building. Buyer selections on finishing materials may be available if not ordered or installed by builder. Call now to get the best selection. Some photos are Artist Rendering, final product may differ (id:45725)
8 Golf Links Road Unit# 4
Kincardine, Ontario
Bradstones Mews is the newest upscale townhome development in Kincardine, consisting of 36 residences located just a short distance to the beach and the downtown core. The homes will range in size from 1870 sq.ft. for the 1.5 storey home to 2036 sq.ft for the 2 storey style. Compared to other available options , these homes will be much larger and feature full basements. The basements can be finished (at additional cost) to provide almost 3000 sq.ft. of finished living area. Take a look at the Builder's Schedule A to see all the features that home buyers have come to expect from Bradstones Construction. This development will be offered as a vacant land condominium where you pay a common element fee (condo fee) of $180 per month to maintain the roadways and infrastructure and still have exclusive ownership of your lot and building. Call today for the best selection in this exciting new development. Some photos are Artist Rendering, final product may differ. (id:45725)
8 Golf Links Road Unit# 3
Kincardine, Ontario
Bradstones Construction is offering a $10,000 Early Bird Offer to the 1st two buyers to kick off this new exciting development. These upscale homes will contain all the expected amenities plus much more. The high efficiency natural gas furnace and an on-demand hot water heater (owned) combined with the upgraded insulation package will noticeably reduce your energy consumption costs. You will enjoy the added features like 9 ft. ceilings, quartz counter tops, BBQ gas connection, slow close cabinets and dual flush toilets. Ask for your copy of all the features on the Schedule A finishing and material specifications. Full Tarion home warranty protection is included. Buyer selections on finishing materials may be available if not already ordered and installed by builder. This is a vacant land condominium with a $180 per month fee to cover common amenities. Buyers will have full free hold ownership of their lot and home. Call now to get the best selection. Some photos are Artist Rendering, final product may differ. (id:45725)
Pt Lt 20 5th Line
Guthrie, Ontario
Attention Oro-Medonte Farmers, This 12.165 Acre Section Of Land For Rent Is Right Off Of Highway 11. If You Are Looking To Rent An A/Ru Zoned Section Of Farmland On A Yearly Basis This Property May Be Perfect For You! Looking For A Farmer With A Valid Frb #. Rent For $101.33/Month. (id:45725)
#3312 -115 Blue Jays Way
Toronto, Ontario
Welcome To This Beautiful Bright Studio Unit Situated In The Heart Of Downtown Entertainment District. This North East View Gem Is Conveniently Located, Steps To Rogers Centre, TIFF Bell Lightbox, Princess Of Wales Theatre, World Class Restaurants, Path To Financial District, Subways & Street Cars. Walking Distance To Scotiabank Arena Where You Can Root For Your Favourite Toronto Team Or Access Union Station For TTC, Go transit, VIA Rail, Up Express, Etc.**** EXTRAS **** 24 Hrs Security, B/I Appliances (Fridge, Dishwasher, Range Hood, S/S Oven & Microwave, Glass Cooktop), White Stacked Washer & Dryer, Existing Window Coverings & Electrical Light Fixtures. (id:45725)
44-55 Niagara Stone Rd N
Niagara-On-The-Lake, Ontario
This Fantastic 75 Acres of Vineyard is situated within Four Mile Creek and Niagara On The Lake.The Vineyard consists two properties: Golf 1-Vidal : 39.211 acres.Fronts Hwy 55 & planted Vidal Blanc for Ice Wine.. Second Property: GOLF 2 : 35.79 acres fronts on McNabb Road .Planted: Cabarnet Sauvignon 6.8 acres,Baco Noir: 4.82 acres,Pinoit Noir: 10.66 acres, Cabernet Franc : 7.44 acres, Syrah: 4.08 acres, Muscat Ottonel: 2.46 acres.The Vineyard is very well irrigated.Was installed in 2018 (Irrigation).Close to QEW and Hwy 55. PART LOT 4 , CONCESSION (id:45725)
0 26 Highway N
Meaford, Ontario
C2 Zoned lot with Highway 26 exposure on the West edge of Meaford. The North side of Highway 26 has 249 residential units draft plan approved and under construction. Directly to the West is Meaford Haven Development of 15.44ha in process. Immediately adjacent to the East is the Don Bumstead & Family Medical Health Clinic. The entrance from Highway 26 comes across Part 3 as a 66 foot right of way to this parcel. The 25' easement across the rear of Part 3 is for sanitary sewers and storm water. The Municipal water is located within the 10.10' easement at the front of the property. Excellent location for retail, food, grocery etc. (id:45725)
206104 26 Highway
Meaford, Ontario
C2 Zoned lot with Highway 26 exposure on the West edge of Meaford. The North side of Highway 26 has 249 residential units draft plan approved and under construction. Directly to the West is Meaford Haven Development of 15.44ha in process. Immediately adjacent to the East is the Don Bumstead & Family Medical Health Clinic. The entrance from Highway 26 comes directly into this lot and is subject to a right of way to both adjacent lots. The 25' easement at the rear of the property services both this lot and the lot adjacent to the West for municipal sewers and storm water. The Municipal water is located within the 10.10' easement at the front of the property. Excellent location for retail, food, grocery etc. (id:45725)
#floor11 -120 Eglinton Ave E
Toronto, Ontario
3 elevators. Top floor, great city views. Full floor space with direct elevator access. Built out office spaces great for legal, professional office space, mortgage, real estate brokerage, sales office. Included board rooms, C-suite offices, meeting/training rooms, reception, kitchenette, lounge area, bathrooms. Some parking spaces. (id:45725)
Blk37/c - 17 Louisa Street
Fort Erie, Ontario
Welcome to Your NEW HOME. Located in the newest phase of Peace Bridge Village, this 3 bedroom 2 bath 2-storey townhouse unit The Ridgemount is the perfect place to call home. Open concept floor plan with 1362sq.ft of main living space including, 9ft ceilings, ceramic tile, 2nd floor laundry and so much more. Optional second floor plans are available as well an optional finished basement plan for those looking for more space. Situated in close proximity to shopping, restaurants, walking trails, Lake Erie and beaches. Short drive to major highways and The Peace Bridge. (id:45725)
