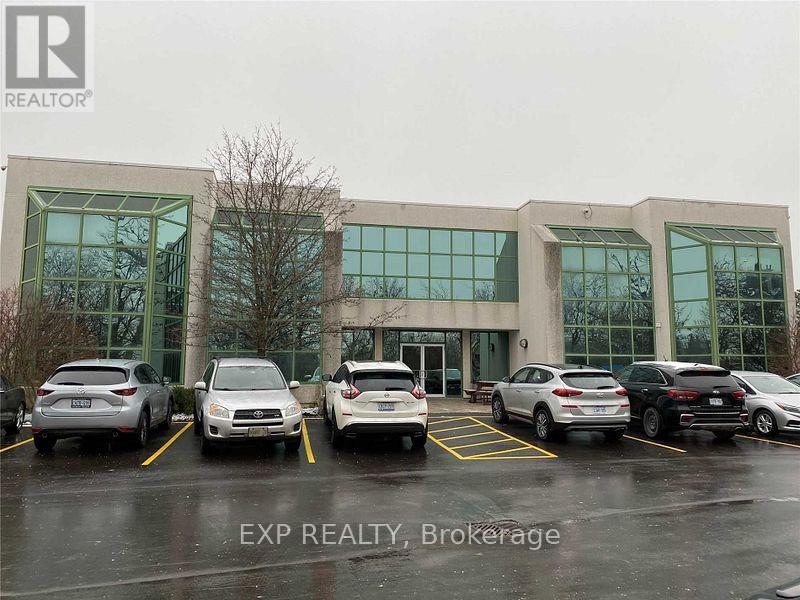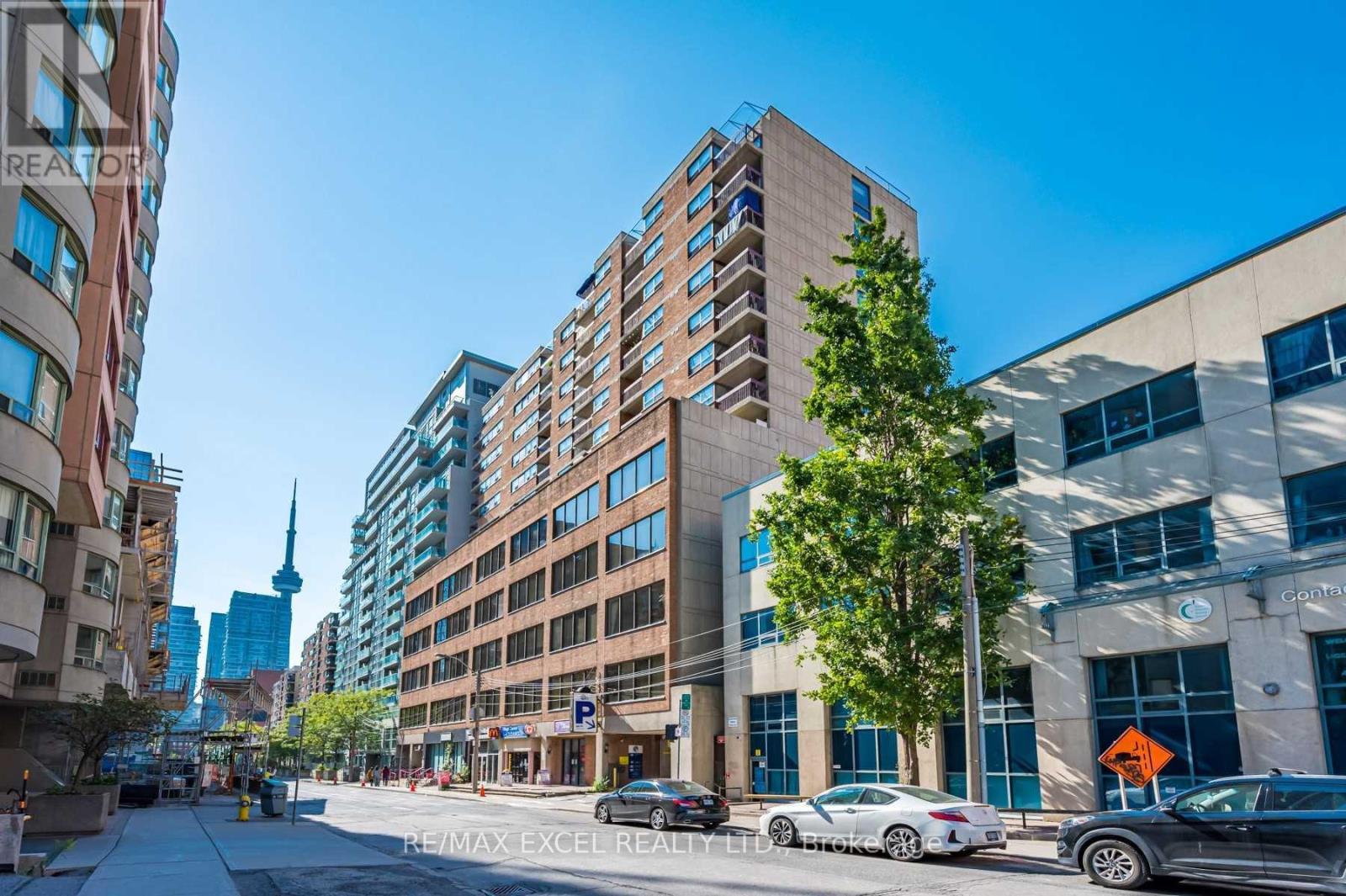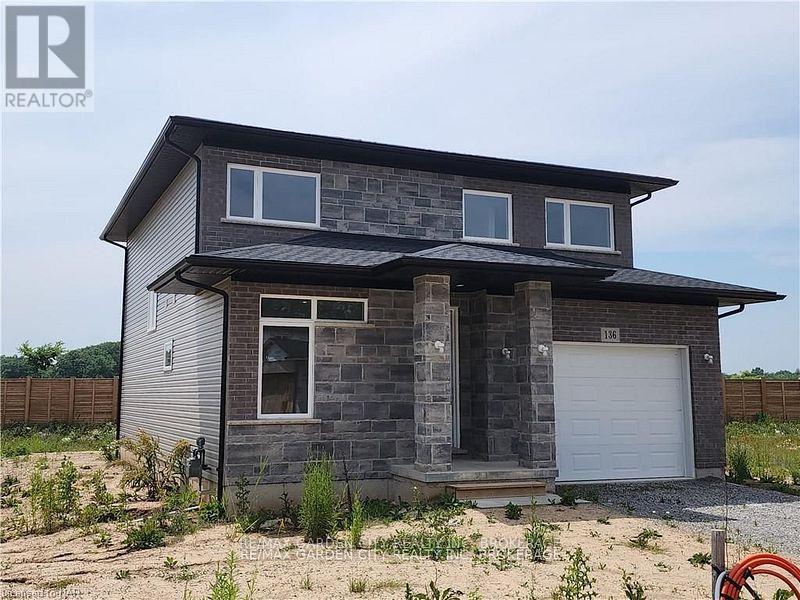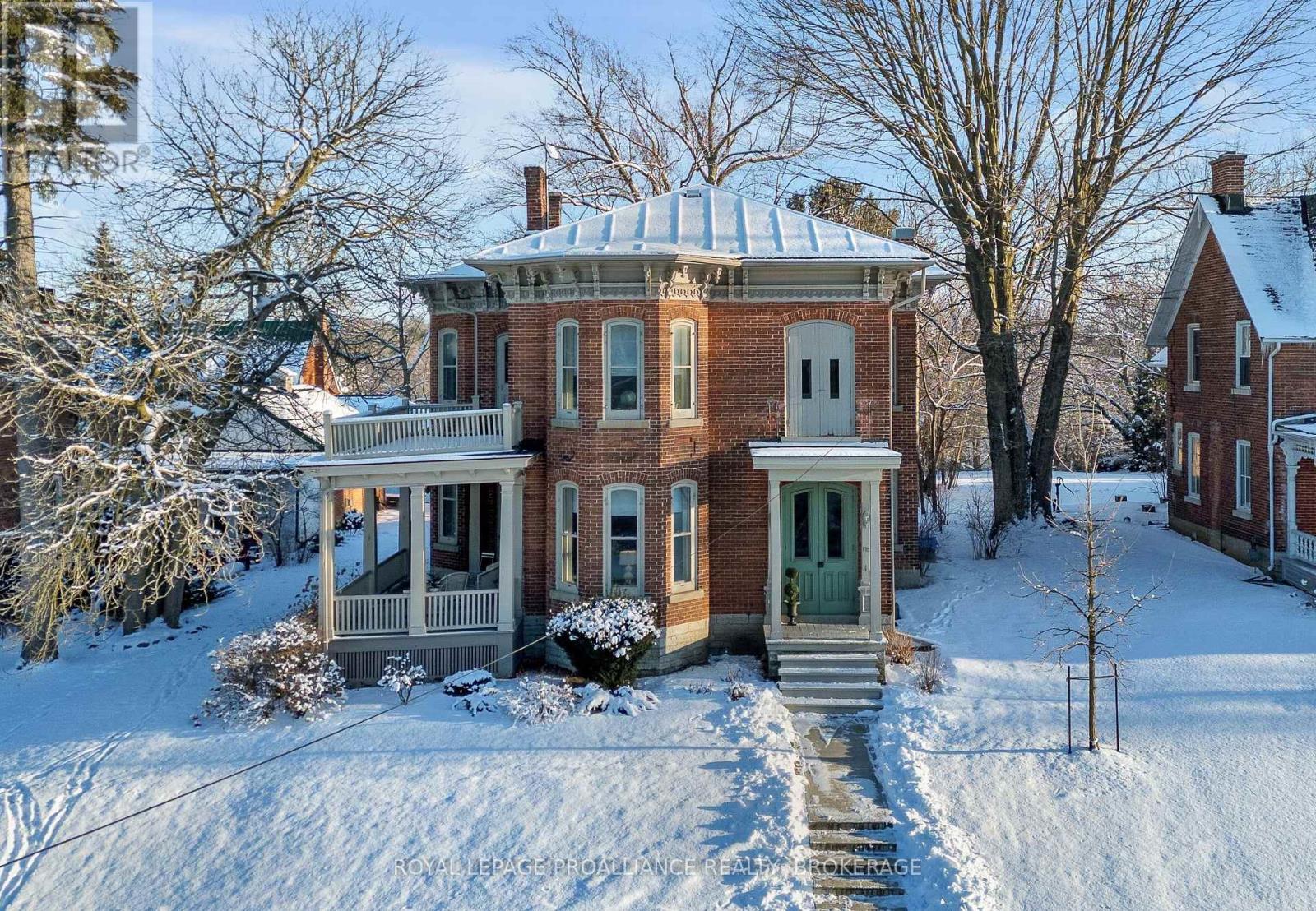208 - 275 Renfrew Drive
Markham (Buttonville), Ontario
Relocate Your Business to This High-Profile Office Building in the High Demand Location of Buttonville, Bright Built Out Second Floor 1930 Sq. Ft, Across from Buttonville Airport, Easy Access to Major Highways, Steps to Public Transit, Floor Plan Attached to Listing, Electric Car Charger Station on Site in Parking Area, Commercial Credit Application, Rent Escalations Years 2-5, No School, Gym/Fitness, Medical or Retail Uses Permitted. Vacant Available Immediately! (id:45725)
A17 - 3101 Kennedy Road
Toronto (Milliken), Ontario
Gourmet City Commercial Condos is situated in Scarborough, at a strategic and convenient location at the SE quadrant of Kennedy Rd and McNicoll Ave, offering great exposure on Kennedy Rd, with direct access from Kennedy Rd and Milliken Blvd. It features a modern design with high quality finishes. Brand-new unit with Various permitted uses including retail, bakery, cafeteria ,bubble tea , salon ,fast food takin-out & more. Great business ventures cater to different cultures. Versatile space with minutes drive to Hwy 404/407. Very High Ceiling (24 Feet), High Density Neighborhood- Super market , condo & townhouse , Senior building, Maryward high school etc. (id:45725)
204a - 716 Gordon Baker Road
Toronto (Hillcrest Village), Ontario
Prime Location! Situated near the junction of Hwy 404 and Steeles Avenue, with easy access to Woodbine Avenue, DVP, Hwy 401, and Hwy 407, this office unit boasts unparalleled convenience. Featuring three spacious office rooms, a well-appointed boardroom, a generously-sized open office area, a convenient kitchenette, and a welcoming reception area, this space is ideal for any business looking to thrive in a strategic and accessible location. (id:45725)
172 Mckeand Street
Ingersoll, Ontario
This beautifully updated 2-storey semi-detached home sits on an exceptional 246 ft deep lot, offering 1,777 sq ft of finished living space with 3 bedrooms, 3 baths, an attached garage, and a walk-out lower level leading to an above-ground heated pool and a spacious backyard. The bright, open main floor features a vaulted ceiling, a newer kitchen (2019) with solid wood cabinets and full-height uppers, also access to a large deck with panoramic views. Recent updates include new vinyl flooring, trims, baseboards, fresh paint, LED lighting, USB/USB-C outlets, new doors (entrance, garage, and patio), and a brand-new full bath in the basement. The cozy lower-level family room offers walk-out access and the potential for a basement unit. Conveniently located in a quiet neighbourhood with easy access to Hwy 401, Woodstock, London, Stratford, and KW, this move-in-ready home is perfect for first-time buyers, families, or investors! (id:45725)
506 Halberstadt Circle
Cambridge, Ontario
506 Halberstadt Circle is the perfect opportunity to get into the market! This three-bedroom, two-bathroom home features three finished levels, a kitchen with granite countertops + ample cabinetry, and newly installed luxury vinyl flooring throughout. Enjoy outdoor living on the 17-foot front porch or the expansive 16x20 covered back deck overlooking a partially fenced yard that backs onto parkland. The cozy finished basement, complete with an insulated subfloor and electric fireplace, adds extra comfort. Conveniently located near conestoga college, schools, Highway 401, Costco and Sportsworld Crossing, this home is a rare find. Don’t wait—call today! (id:45725)
Ph1411 - 120 St Patrick Street
Toronto (Kensington-Chinatown), Ontario
Location, Location, Loction! Welcome To Village By The Grange!This Penthouse Suite Features 1 Bedroom 1 Bathroom, Bright & Spacious,East Exposure W/ Tons Of Natural Light. Open Concept Living And Kitchen With Breakfast Bar. Enjoy East City Views From A Large 43 Sf Balcony. Steps From Uft, Ryerson University, Ocad, Chinatwn, Public Transit (Osgoode/ St. Patrick Subway Station), Shops, Restaurants And More!The Perfect Location , Steps To Grange Park (id:45725)
10 Dafoe Street
Uxbridge, Ontario
Welcome to 10 Dafoe St! A stunning property nestled on a quiet street in the charming community of Zephyr, Ontario, within the township of Uxbridge. Situated on a spacious 0.5 Acre lot, this exceptional home offers 3+1 bedrooms, 3 bathrooms and an exercise room on the main level. Step inside to a bright and inviting living room, filled with natural light. The renovated kitchen (2020) is a chefs dream. Featuring stainless steel appliances, quartz countertops, and pot lights throughout - It Is the perfect space to bring your culinary creations to life! Step outside to the back deck and take in the beauty of your private backyard oasis. Thoughtfully designed stone landscaping surrounds the heated in-ground pool, creating a tranquil retreat. Unwind in the 11-seater hot tub, perfectly nestled beneath a custom-built gazebo, or grab a refreshing drink from the 2-storey bunkie/outdoor bar (with bonus bedroom)! A dream setup for entertaining year-round complete with an additional garden shed for extra storage. Another one of the most exciting features of this home is the attached 1,400 sq. ft. permitted addition (2009), offering endless possibilities. With 12-ft ceilings and in-floor radiant heating, this expansive area may be used as a studio space, entertainment room, workshop, or potential to be transformed into a stunning in-law suite. Customize it to suit your needs! Next, step into the fully insulated 4-car attached garage with high ceilings, this is a versatile space that can be used for parking, storage, or potential to convert into another additional in-law suite. Plus, the large driveway accommodates 10-12 vehicles, making hosting family and friends a breeze! The separate entrance from the fully-finished basement to the garage is another convenient access point. Whether you're looking for a dream home to entertain, a multi-generational living setup, the perfect work and storage space, or simply a property with limitless potential-You don't want to miss this one! (id:45725)
411 Long Beach Road
Kawartha Lakes (Cameron), Ontario
Located just footsteps from the shores of Sturgeon Lake, this fully renovated 2-bedroom, 1-bathroom bungalow is a true gem. Featuring beautiful hardwood flooring throughout, the stunning fireplace adds warmth and character to the space. The open-concept design boasts a chefs kitchen, complete with under-cabinet lighting, built-in appliances, and sleek granite countertops. Additional conveniences include main floor laundry and a gorgeous bathroom with a standalone shower and luxurious soaker tub. A bonus family room area provides extra living space and walks out to a charming patio and spacious backyard. The large yard backs onto scenic fields, offering privacy and tranquility, and the home is just steps away from the lake and boat launch. Conveniently located minutes from Lindsay and Fenelon Falls, this property is the perfect blend of comfort and nature. (id:45725)
125 Lake Trail Road
Ottawa, Ontario
This custom built home is less than 3 years new - offering spectacular open concept fabulous kitchen with beautiful appliances & large quartz entertaining/eating area. The is a SMART home with electrical, music, home security & heating all operating from either a wall panel or your cell phone. This home has been designed for a growing family, built using the finest building supplies such as wood base for the roof rather than particle board. This home is extremely efficient to operate with annual heating & cooling costs being less than $2000 per year-exceptional for the size of this magnificent home. The bedrooms all feature oversized closets & banks of windows. The lower level is finished with a full home gym offering bright windows and high ceilings as well. There is also a 4th bedroom in the lower level, bright & spacious and rough-in for future bathroom. The garage is also oversized with high ceilings & plenty of extra storage and has a separate entrance to the basement. Located in Greely on a 1/2 acre lot with in a community of multi million dollar homes. Property is also available fully furnished. (id:45725)
64 Folison Street
Ottawa, Ontario
This exquisite, 3+1 bedroom, 3-bath townhome offers a prime location near shopping, recreation, schools, and bus routes. Countless high end finishings throughout including hardwood flooring on both levels, with an open-concept living area featuring a cozy gas fireplace and a formal dining room. Large foyer with double closets & oversized tiles leading to powder room with heated floors. The chef-inspired kitchen boasts Silestone countertops, heated floors, and stainless steel appliances, including a double oven. The primary suite is a retreat, complete with a fully renovated 4-piece ensuite, double sinks, heated towel rack, heated floors and a custom glass shower. Generous walk-in closet with built-in shelving units. Two additional spacious bedrooms with large windows and ample closet space, plus a beautifully renovated main bath. The lower level features a versatile sitting/office area and a fourth bedroom, perfect for families or guests. Enjoy the outdoors with a beautifully landscaped front yard and a private backyard with a deck, patio, and perennial gardens. This home combines comfort, style, and is move-in ready for a future Buyer to call home. (id:45725)
136 Hodgkins Avenue
Thorold (556 - Allanburg/thorold South), Ontario
Stunning custom built 2 storey home on an oversized pie shape lot with no back neighbors. This 2600 sqft home offers an inviting foyer with porcelain tiles leading to an open concept main floor with hardwood floors. Main floor offers kitchen with large island and quartz countertops overlooking living room and dining room with patio doors to large backyard. 4th bedroom or office and 2pc guest bathroom. Upstairs offers 3 large bedrooms, 4pc main bath and laundry room. Master bedroom with walkthrough closet and 5pc ensuite with glass shower and soaker tub. Basement is wide open and ready to be finished as you like. Attached garage with home entry. Brick, stone and vinyl maintenance free exterior. Move right in and enjoy. (id:45725)
172 Dundas Street W
Greater Napanee, Ontario
Stunning Century home in the heart of Napanee and walking distance to amenities and the riverfront. This 2-storey brick home features soaring ceilings, gorgeous strip hardwood floors and tall baseboards. Beautiful arched main floor doors in the family and living rooms. The bright, updated kitchen has main floor laundry facilities at one end and an updated 3-piece bathroom at the other. The upper level, which is accessed by a stunning, sweeping staircase has 4 large bedrooms and a 3-piece bathroom. The full basement provides great storage and a workshop. There is a beautiful, wrap-around, covered verandah and the exterior landscaped property is lovely and low maintenance. The detached, brick carriage house is 2 stories, offers lots of storage and is accessed by a private driveway. This gorgeous home gives you the history and character of the area without the expense of a Heritage designation and allows you the ease of walking to everything you need! (id:45725)











