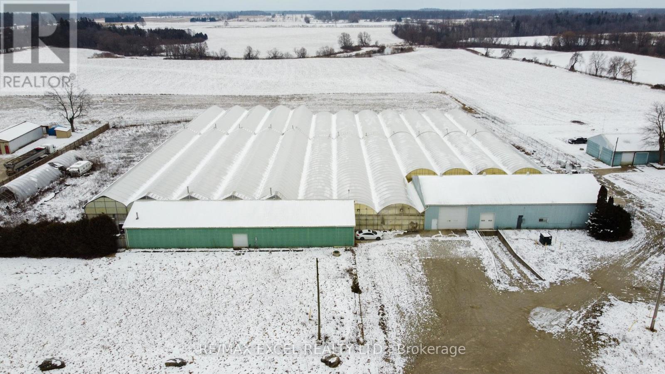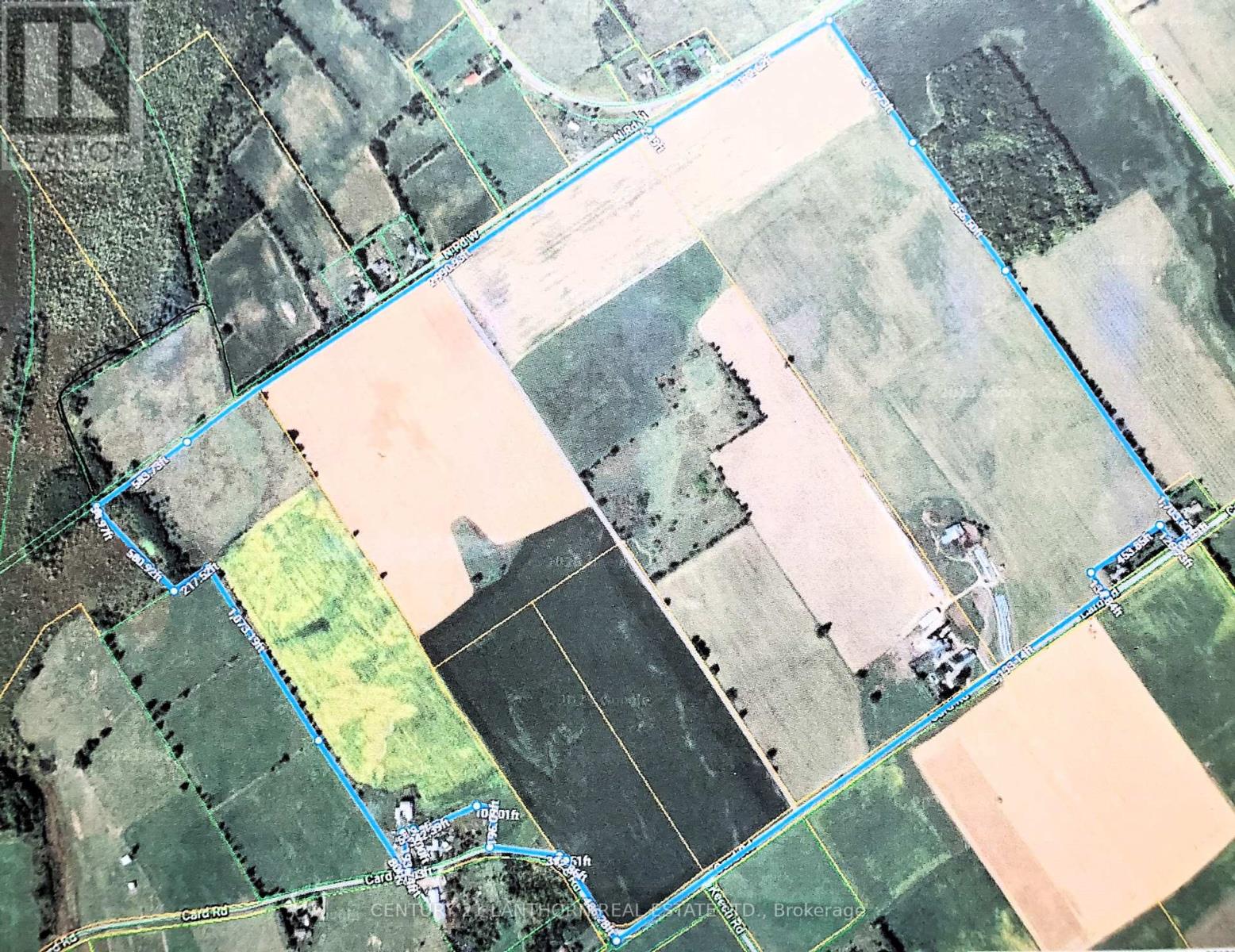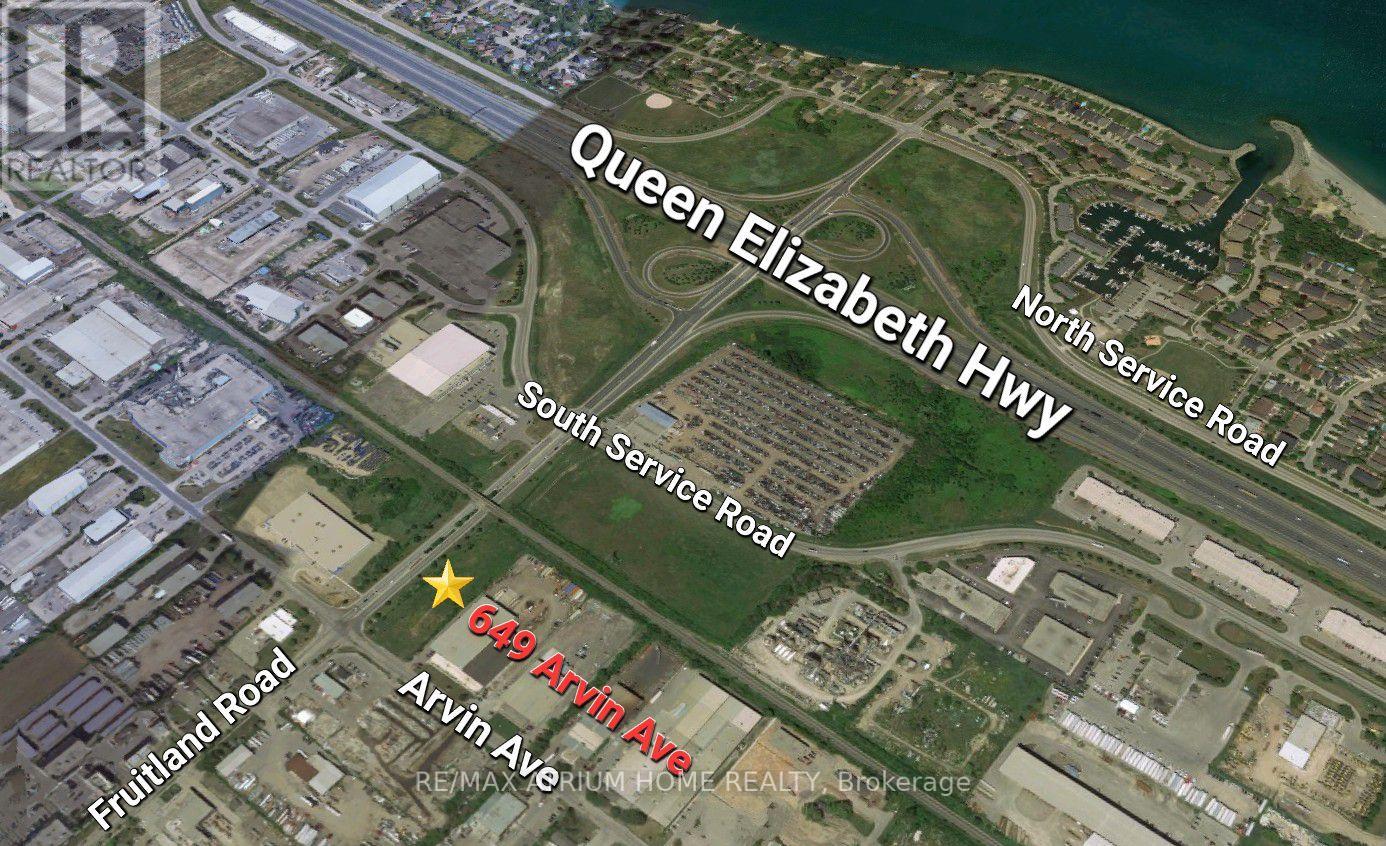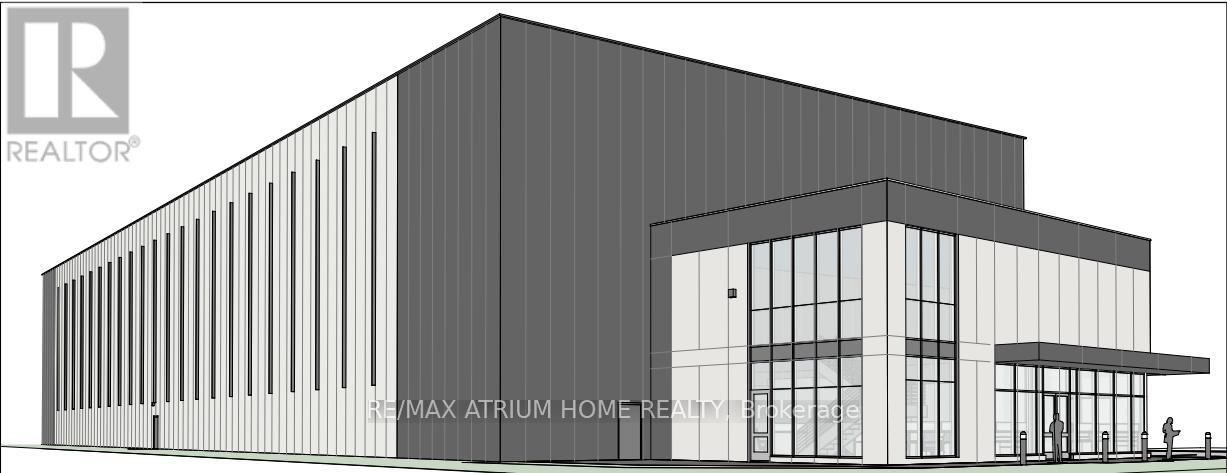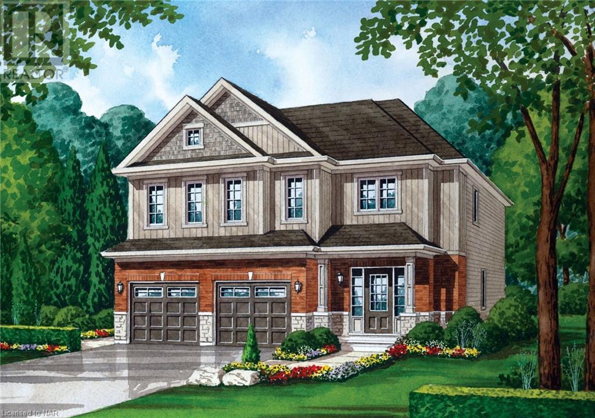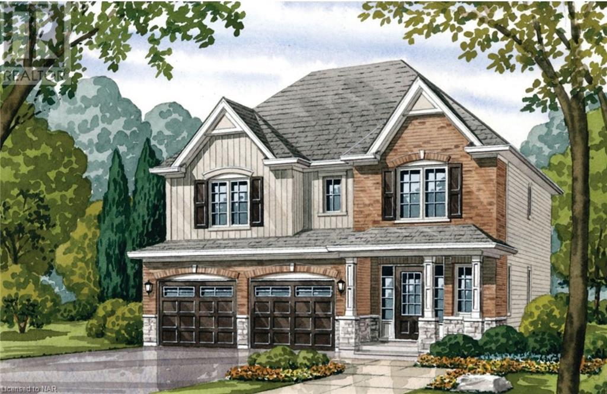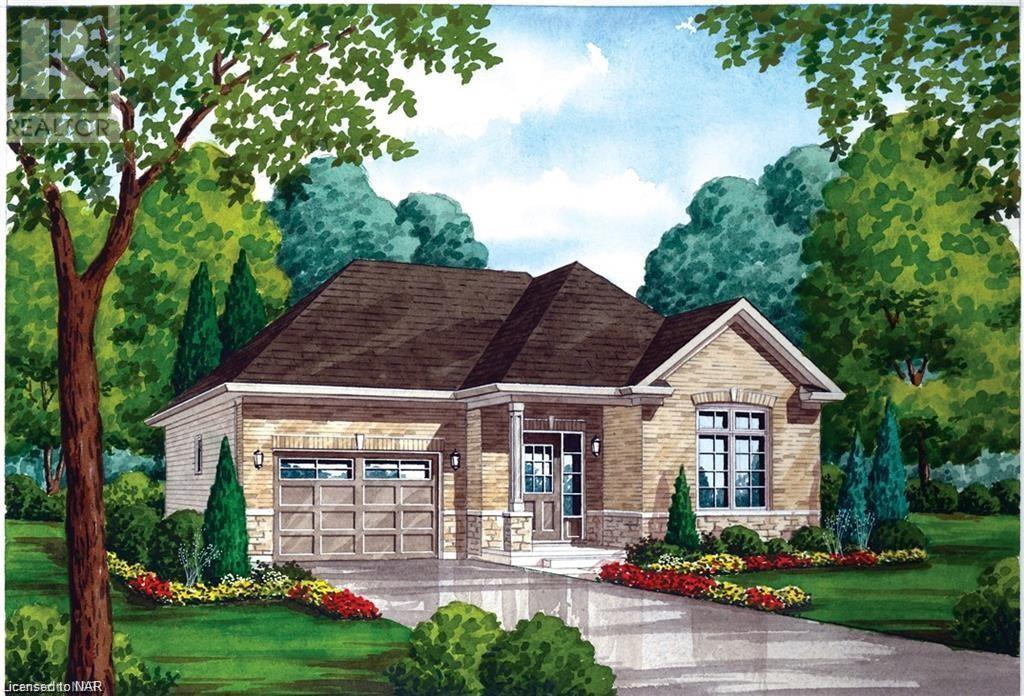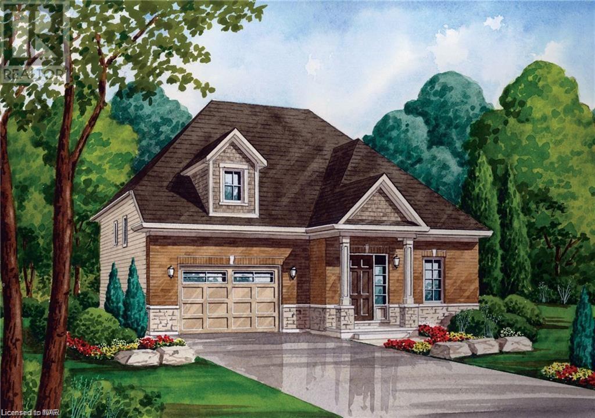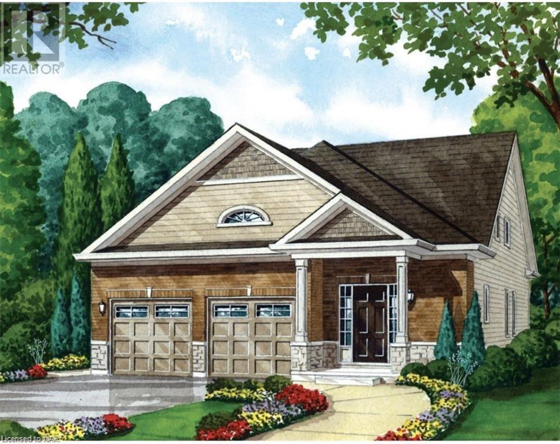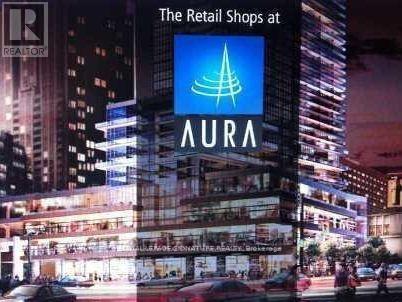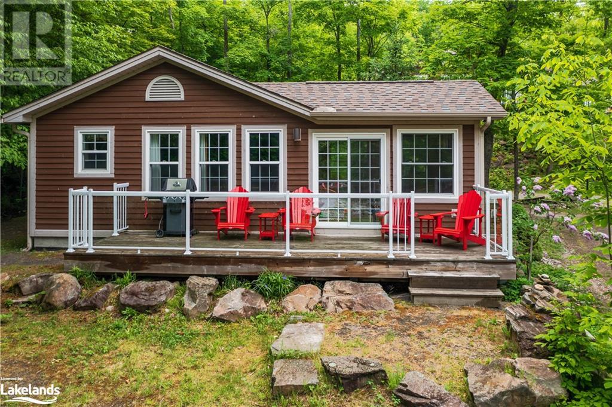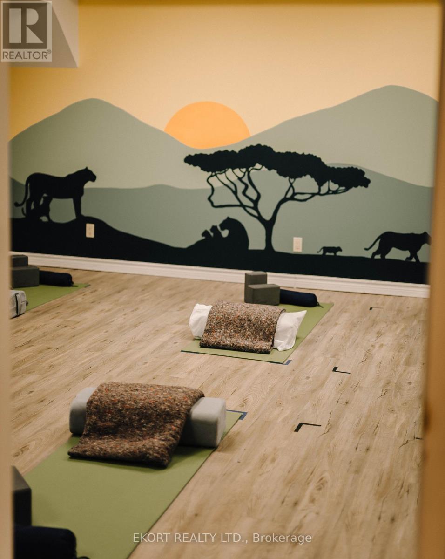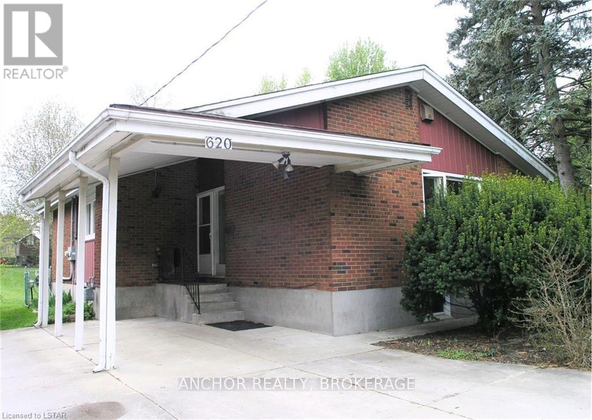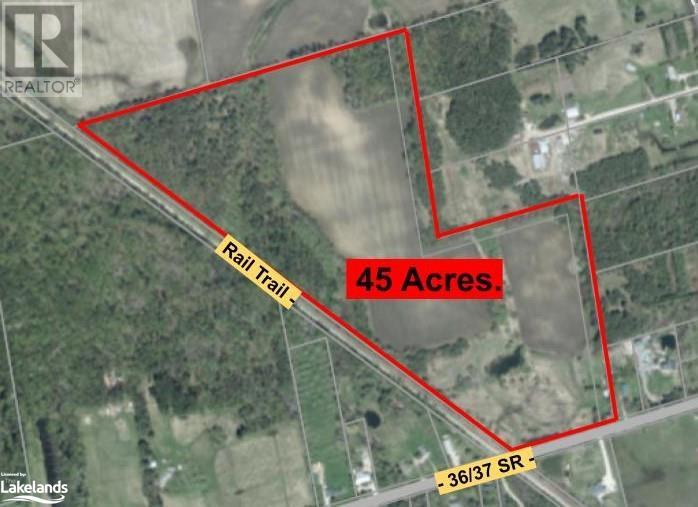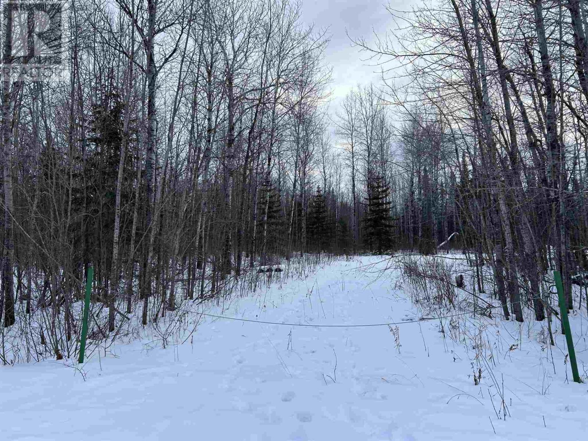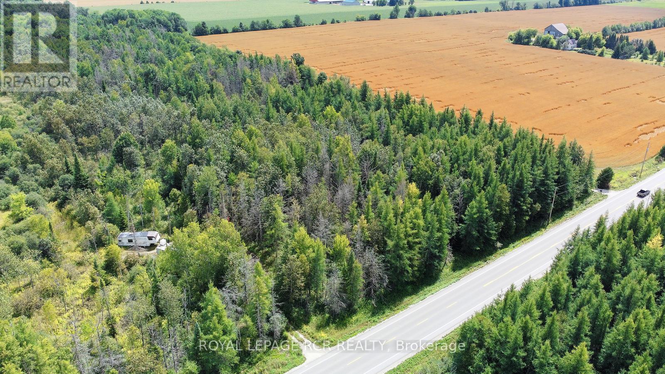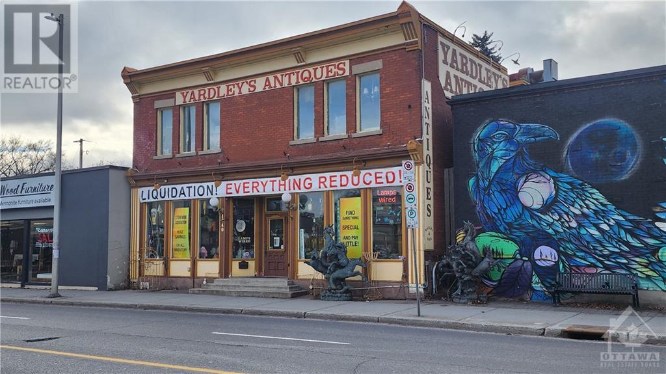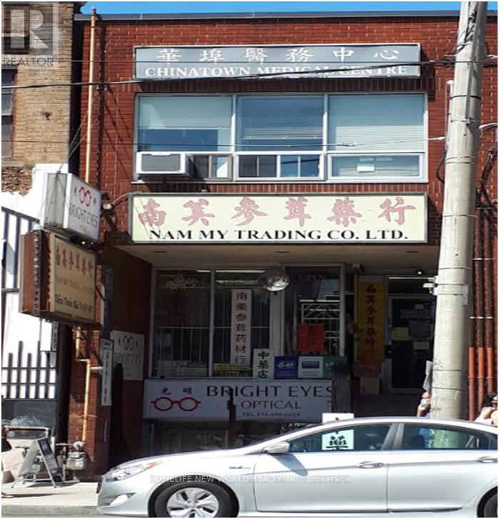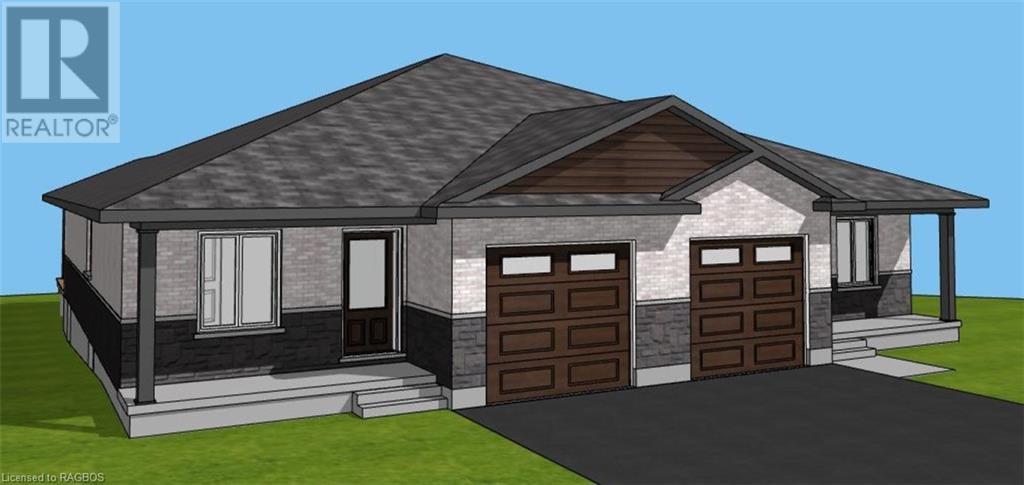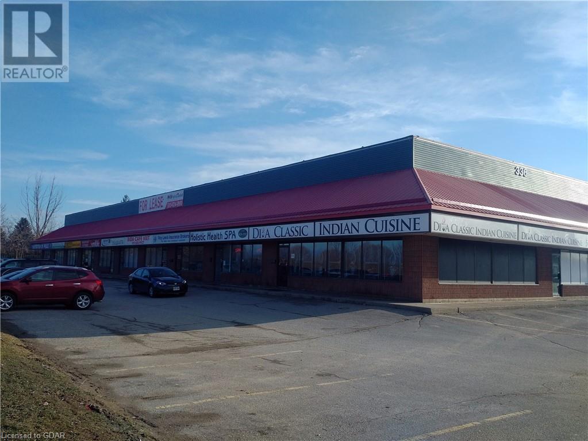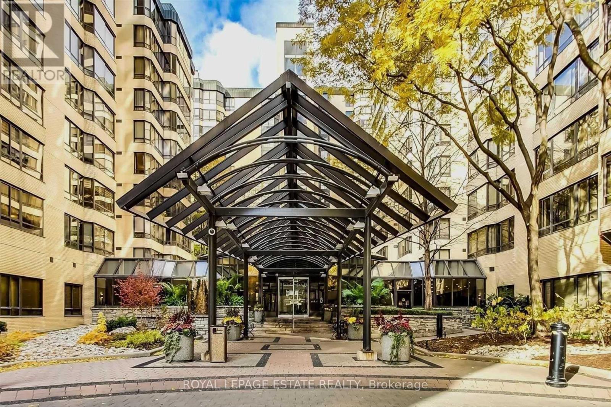79 Highway 2
Brant, Ontario
Located just minutes from Highway 403 and 401. Exceptional accessibility to prominent cities like Hamilton, Brantford, and Kitchener-Waterloo. Comprising 65,000 square feet of poly-covered, gutter-connected commercial greenhouses, accompanied by 6,000 square feet of barns equipped with office and packaging spaces. Essential utilities feature drilled well and cistern, 3-phase power, and natural gas. The property is equipped with a loading dock and ample parking. Blackout system integrated throughout the property. Positioned in a densely populated residential locale, offering potential for increased property value.**** EXTRAS **** All existing chattels (As-Is): grow light fixtures, ventilation fans, exhaust fans, heating units, water tanks, wooden drying racks. (id:45725)
173 (A) Card Rd
Stone Mills, Ontario
INVESTMENT PROPERTY - approximately 345 ACRES of LAND all in ONE PARCEL! Approx 280 acres CASH CROP/corn - soybean - wheat - hay rotation. VERY FERTILE & PRODUCTIVE ACREAGE! Lovely HOME/large main BARN/coverall barn/open front barn/additional OUTBUILDINGS/3 grain bins. Farm sits between 2 road frontages. Home - verandas on 2 sides, large eat-in kitchen, plenty of cupboards & counter space, opens to spacious family room. Dining room or use of choice, 2 main floor bedrooms, 4 pc bathroom, laundry, large rear entry mudroom/utility room with access to the beautiful inground pool & deck area for seasonal enjoyment, upper level of home has 3 more bedrooms. There is an additional approximate 73 ACRES of CROP LAND to add to this holding if desired. Possibility of renting additional land close by. Currently run as a dairy farm so dairy equipment is negotiable. Listed as well as a turn key dairy operation see X7061866. (id:45725)
649 Arvin Ave
Hamilton, Ontario
High Demand, Established Industrial Area, 1.96 Acres Vacant Industrial Land for Sale. Corner Location, High Exposure, Immediate Access To QEW, Site Plan Approved For A 28,233 sqft Warehouse With 54' Clear Height (Can Be Built Two Stories At Your Option), Four Truck Loading Dock Doors, One Drive-In Door, Truck Turnaround Area. Land With Full Municipal Services Including Water, Hydro, Gas, Telephone, Etc. Designated Business Park M3 Zoning permits A Variety Of Industrial Related And Some Commercial Uses. Excellent Opportunity to Invest Or Build Your Dream Property!**** EXTRAS **** VTB Is Possible. More Details Can Be Provided By Signing An NDA. (id:45725)
649 Arvin Ave
Hamilton, Ontario
High Demand, Established Industrial Area, 1.96 Acres Vacant Industrial Land for Sale. Corner Location, High Exposure, Immediate Access To QEW, Site Plan Approved For A 28,233 sqft Warehouse With 54' Clear Height (Can Be Built Two Stories At Your Option), Four Truck Loading Dock Doors, One Drive-In Door, Truck Turnaround Area. Land With Full Municipal Services Including Water, Hydro, Gas, Telephone, Etc. Designated Business Park M3 Zoning permits A Variety Of Industrial Related And Some Commercial Uses. Excellent Opportunity to Invest Or Build Your Dream Property!**** EXTRAS **** VTB Is Possible. More Details Can Be Provided By Signing An NDA. (id:45725)
Lot 12 Burwell Street
Fort Erie, Ontario
Step into luxury with this stunning new construction at LOT 12 BURWELL Street, Fort Erie, Ontario, now on the market for $847,900.00. As part of the Douglas Model, this exquisite property is a masterpiece of modern design and comfort, offering a generous 2,281 sq/ft of living space thoughtfully designed for a contemporary lifestyle. Featuring 4 bedrooms and 3 bathrooms (2 full, 1 half), it's perfect for families or those seeking extra space. Situated in an urban setting, the property is ideally located near beaches, lakes, major highways, schools, shopping, and trails, making it a prime location for convenient living. The house boasts a full, unfinished basement, offering potential for customization to suit your needs. Built with brick facing/brick veneer and vinyl siding, and featuring a poured concrete foundation and asphalt shingle roof, this home promises durability and style. It includes an attached garage and a private double-wide asphalt driveway, providing ample parking space for 4 vehicles. As a new construction, this home offers the latest in design and efficiency, with a lot size of 40.00 ft x 88.16 ft, under 0.5 acres, providing a comfortable outdoor space for relaxation and entertainment. Equipped with forced air, gas heating, and provisions for municipal water and sewer services, this home ensures a comfortable and efficient living experience. Listed by CENTURY 21 TODAY REALTY LTD, BROKERAGE-FT.ERIE, and presented by Broker Barbara Scarlett, this property is a rare opportunity. For more details or to schedule a viewing, contact Barbara at 905-871-2121 or email barbara.scarlett@century21.ca. Don't miss this chance to own a brand-new, luxurious home in Fort Erie. Book your showing today and step into the future of elegant living! (id:45725)
Lot 12 Burwell Street
Fort Erie, Ontario
Welcome to your dream home at LOT 12 BURWELL Street in Fort Erie, Ontario, a luxurious residence priced at $825,900.00, located in the prestigious Niagara River Parkway area. This custom-built property offers an expansive living space with nearly 4000 sq/ft above grade and an additional 2400 sq/ft below, including a second kitchen and basement walk-out. It features 8 bedrooms and 7 baths, making it perfect for a large family or as a potential bed and breakfast. The home boasts breathtaking views of the Niagara River to the East and a private backyard facing West, ideal for enjoying stunning sunsets. The outdoor area is an entertainer's paradise with a large kitchen featuring granite counters, a dining area overlooking the heated inground pool, a hot tub, a private golf green, a relaxing waterfall/pond, and a cozy fire-pit. Inside, the grand foyer leads to a family room with soaring 25 ft ceilings and a gas fireplace. A circular staircase ascends to a spacious loft with a private balcony offering unobstructed river views. The gourmet kitchen is fully updated with a huge eat-at island, high-end appliances, and a walk-in pantry. Car enthusiasts will appreciate the 4-car attached garage, a 3-car detached garage, and extra 2-car storage space. This home is freshly painted with updated air conditioning, ready for its new owners. Listed by CENTURY 21 TODAY REALTY LTD, BROKERAGE-FT.ERIE, and presented by Broker Barbara Scarlett, this property is a rare find. For more details or to schedule a viewing, contact Barbara at 905-871-2121 or email barbara.scarlett@century21.ca. Don't miss the opportunity to own this piece of luxury on the Niagara River Parkway. Book your showing today! (id:45725)
Lot 12 Burwell Street
Fort Erie, Ontario
Introducing The Abino model, slated for development at 11 Burwell Street, Fort Erie, Ontario - a forthcoming marvel in Fort Erie's thriving real estate scene. With a competitive price of $707,900.00, this future bungalow aims to embody contemporary design tailored for the discerning homeowner. With three spacious bedrooms and two sleek bathrooms, this soon-to-be-constructed detached home is ideal for families and those looking for spacious yet stylish living.The kitchen on the main level, set to be adorned with optional state-of-the-art finishes, is poised to become the heart of the home, perfect for future gatherings and culinary adventures. The attached garage, to be complemented by a private driveway, will seamlessly accommodate cars and storage.Location remains key, and The Abino, in its developmental stages, promises to exceed expectations. Nestled in a vibrant urban neighborhood, it will offer proximity to premier schools, bustling shopping hubs, and picturesque trails. For future residents seeking beachfront serenity, the pristine shores of Fort Erie's beaches will be just a short drive away. Don't miss the opportunity to envision and secure your future in this upcoming gem of modern living in prime real estate. (id:45725)
Lot 12 Burwell Street
Fort Erie, Ontario
Nestled in the heart of Fort Erie, Ontario, The Garrison Model stands as a testament to modern architectural excellence. This pre-construction bungalow, meticulously designed for contemporary living, presents three spacious bedrooms and a sophisticated bathroom, offering an ideal dwelling for families or those seeking efficient, yet ample, living spaces. The well-appointed kitchen on the main level, adorned with optional state-of-the-art finishes, serves as the focal point of the home, facilitating both social gatherings and culinary explorations. The convenience of an attached garage, complemented by a private driveway, ensures seamless parking and storage solutions. Beyond its structural allure, the property's strategic urban location places it within close proximity to premier educational institutions, dynamic shopping centers, and picturesque trails. For leisurely beach days, the pristine shores of Fort Erie are just a short, scenic drive away. The Garrison Model epitomizes a harmonious blend of modernity, functionality, and convenience, setting a new standard for refined living in Fort Erie. Explore the potential of your future home at The Garrison. (id:45725)
Lot 12 Burwell Street
Fort Erie, Ontario
The Walden Model located in Fort Erie, Ontario - A modern gem in the heart of Fort Erie's prime real estate landscape. This pre-construction bungalow boasts a contemporary design tailored for today's discerning homeowner. With 3 generously sized bedrooms and 2 and a half baths sleek bathrooms with a rough in in the basement, this detached home is perfect for families or those looking to downsize without compromising on space. The main level kitchen, adorned with state-of-the-art optional finishes, becomes the heart of the home, ideal for gatherings and culinary adventures. The attached garage, complemented by a private driveway, can comfortably accommodates cars and storage. Location is key, and this property doesn't disappoint. Situated in a bustling urban neighborhood, you're minutes away from top-tier schools, shopping hubs, and scenic trails. And for those beach days? The pristine shores of Fort Erie's beaches are just a short drive away. (id:45725)
#98 -384 Yonge St
Toronto, Ontario
2nd Unit Next To The Entry Hallway To The Subway, Wide Store Front, Great Exposure. High Pedestrian Traffic. All Residents To/From Subway Will Pass By This Hallway Everyday. Approx. 35,000 Sf Of Retail Spaces Under This 78 Storey-Tallest Residential Building In Canada W/Future Connection To P.A.T.H. *Future Mall Hrs Will Be 7 Days As Subway Hrs *Act Fast Before It's Gone *Set Up Your Own Business & Secure The Lowest Rent Now**** EXTRAS **** *Net Lease W/Option To Renew *Tenant To Pay Rent, Utilities, Tmi + Hst *Estimated Cam Fees $12.69/Sf/Gross/Yr, Estimated Property Taxes $14.07/Sf/Gross/Yr *Rent Will Be Negotiable To Triple A Tenant *Brand New As-Is Condition. (id:45725)
1052 Rat Bay Road Unit# 116-4
Lake Of Bays (Twp), Ontario
Blue Water Acres FRACTIONAL ownership resort has almost 50 acres of Muskoka paradise and 300 feet of south-facing frontage on Lake of Bays. This is NOT a time share because you do actually own 1/10 of the cottage and a share in the entire resort. Fractional ownership gives you the right to use the cottage Interval that you buy for one core summer week plus 4 more floating weeks each year in the other seasons for a total of 5 weeks per year. Facilities include an indoor swimming pool, whirlpool, sauna, games room, fitness room, activity centre, gorgeous sandy beach with shallow water ideal for kids, great swimming, kayaks, canoes, paddleboats, skating rink, tennis court, playground, and walking trails. You can moor your boat for your weeks during boating season. Algonquin Cottage 116 is a 2 bedroom cottage with laundry and is located next to a beautiful woodlot on the west side of the resort with excellent privacy. There are no cottages in front of 116 Algonquin which means it has a lovely view and provides easy access to the beach and lake. The Muskoka Room in 116 Algonquin has an extra chair, making it stand out from other Algonquin cottages, and is fully insulated for year round comfort. Cottage 116 also has an extra Muskoka chair on the deck and a private BBQ. Check-in for Cottage 116 is on Sundays at 4 p.m. ANNUAL maintenance fee PER OWNER in 2024 for 116 Algonquin cottage is $4939 + HST payable in November for the following year. Core Week 4 starts on July 14, 2024. Remaining weeks for this fractional unit (Week 4) in 2024 start on March 10, June 16, Nov 3 and Dec 29/24 . No HST on resales. All cottages are PET-FREE and Smoke-free. Ask for details about fractional ownerships and what the annual maintenance fee covers. Deposit weeks you don't use in Interval International for travel around the world or rent your weeks out to help cover the maintenance fees. (id:45725)
#a -82 Dundas St W
Quinte West, Ontario
1200 sqft of professional type office space in Downtown Trenton! 3 large office spaces with a reception area and an additional training room/open area that is equipped with a kitchenette. Previously used as a massage, reflexology, and yoga studio. Rear access to Market Square. Asking Rent includes realty taxes and building insurance. Tenant to pay their own separately metered utilities. (id:45725)
L1 Con 5 Road
Timiskaming Remote Area, Ontario
80 plus acres of Northern Ontario Wilderness. Located in the unorganized township of Marter is this 81.25 acre lot. You can drive to the lot 3 seasons of the year just a short distance off of Highway 624/ Crown land on 3 sides. Lots of lakes in the area. (id:45725)
620 Commissioners Rd W
London, Ontario
With a lot size of one half acre, this property holds immense potential for future development in this rapid growing area. Includes a 3 bedroom bungalow. Featuring oversized kitchen, recreation room on the lower level, deck and carport Master bedroom with double closet. This property has frontage on an arterial street with convenient access to major highways, shopping and parks. Ample parking. More properties nearby are being proposed for development, with the City moving towards more density. Don't miss the chance to be part of the exciting transformation taking place in this sought-after neighbourhood! Please contact the listing agent for any enquiries and showings. The house is tenanted, viewings require 24 hour notice. (id:45725)
40 Tremaine Terr
Cobourg, Ontario
Welcome to 40 Tremaine Terrace located in a prominent Cobourg residential neighbourhood on a quiet cul-de-sac bordering Lake Ontario. The fully fenced yard with mature trees & perennials provides peace and tranquility overlooking Cobourg Creek and Lake Ontario. This recently renovated 4 bedroom + den, 4 bathroom, 3600 sq ft (approx) home offers a modern kitchen and appliances, a bright open living area which walks out to a spacious rear deck, complete with BBQ gas line. Perfect for entertaining! Main floor and second floor Master bedrooms with private ensuites. The bonus room above the garage makes a great gym, or quiet private area for reading or reflection. The skylights, stained glass windows, fireplace, gas stove, crown mouldings, interlock driveway, second floor laundry, etc are additional details suggesting a well thought out floor plan and a home with attention to detail! (id:45725)
3 Clayton John Ave
Brighton, Ontario
McDonald Homes is pleased to announce new quality homes with competitive Phase 1 pricing here at Brighton Meadows! This Willet model is a 1645 sq.ft 2+2 bedroom, 3 bath fully finished bungalow loaded with upgrades! Great room with gas fireplace and vaulted ceiling, kitchen with island and eating bar, main floor laundry room with cabinets, primary bedroom with ensuite with tile shower and wall in closet. Economical forced air gas, central air, and an HRV for healthy living. These turn key houses come with an attached double car garage with inside entry and sodded yard plus 7 year Tarion New Home Warranty. Located within 5 mins from Presqu'ile Provincial Park and downtown Brighton, 10 mins or less to 401. Fall 2024 closing! (id:45725)
Lot 1-6 36/37 Nottawasaga Sideroad Unit# Pt Lts 1-6
Nottawa, Ontario
Great opportunity to build your dream home on 45 acres in the Village of Nottawa, just south of Collingwood. In an area of estate homes (this street is known as Doctor's Row) and also has some rural farms. Or bank the property as an investment for it's future development potential. It's located just south of the proposed site of the Poplar Regional Health and Wellness Village and proposed site of the new Collingwood Hospital. That corner of Poplar Sideroad & Raglan St is already the current home of the Georgian College South Georgian Bay Campus. Features of this 45 acre property include a pond located on the south portion, potentially a great location for your building site and the popular Clearview/Collingwood Train Trail which borders the entire west side of this property. (Previously a rail line, but now a maintained trail where you can bike or walk to downtown Collingwood or to the town of Stayner to the south). The Clearview Planning Department has reported that it can likely be split into two building lots based on the zoning and the size of the road frontage, to be confirmed by the Buyer. There are approximately 10 wooded acres for good privacy, including a beautiful stand of white birch trees in the NW corner. Reduce your property taxes with the Farm Tax Credit, as the current owners have, by having a farmer use the property. Currently about 20-25 acres are farmed in this manner on the north part of the property, with another 10-15 acres of workable land available. High Speed Fiber Optics is installed on the street. (id:45725)
905 Frog Creek Rd
Alberton, Ontario
NEARLY 80 ACRES ON FROG CREEK ROAD!! PLENTY OF LAND in a desirable location less than 10 minutes from the Town of Fort Frances, in the Township of Alberton. This property is 78.59 acres in size and features just over 1,300 of frontage on Frog Creek Road. A gravel driveway with access is there and ready to go, Hydro service with a meter box right on the property. OS or "Open Space" zoning for recreational uses. Inquire today! (id:45725)
Lot 31 9 County Rd
Melancthon, Ontario
9.78 Acre Piece Of Vacant Land With Mixed Bush And Open Meadows Making For Wonderful Privacy In A Quiet Area On A Paved Road.**** EXTRAS **** Currently Under Conservation Land Tax Incentive Program. Zoning Is Agricultural With Exception For Possible Single Family Dwelling (Contingent On Nvca Approval). Easy Commute To Shelburne, Collingwood Or Dundalk. (id:45725)
1240 Bank Street
Ottawa, Ontario
Classic red brick storefront in a busy, vibrant section of Bank Street in Old Ottawa South. Approximately 3,800 sq' over 2 above grade floors, plus a full height basement also used for retail display. This is a well established downtown community just south of The Glebe and Lansdowne Park and just north of Billings Bridge, very close to the Transitway. While the streetscape is well established, it is also poised for major redevelopment, with several adjacent large land parcels showing exceptional potential. This property is ideal with it's current use, but could be redeveloped on its' own. There is a laneway off the side street (Chesley) for access to the back of the property. Clean Environmental Phase 1 and 2 recently done (2003). (id:45725)
480 Dundas St W
Toronto, Ontario
* Motivated Seller*. Great opportunity in world famous center of Chinatown. Solid Brick Building For Sale. Fully rented with 3 steady good incomes. Bustling with various Business, Banks, Restaurants popular with Tourists foot traffic. Underground Parking & steps from 2 TTC Routes 24/7. L/F (1,250SF) Optical shop with street exposure. G/F (1,250F) TCM Herbal store with Lotto 6/49. 2/F upscale Health-Beauty/Spa. Extra long Lot available for Building Extension. (id:45725)
213 Elgin Street
Palmerston, Ontario
Picture yourself in this brand new 3 bedroom 2 ½ bath semi-detached home located on a cul-de-sac close to many amenities of the thriving town of Palmerston. Some of the features of this home are a 4 pc ensuite washroom, walk in closet from the principal bedroom, main floor laundry, fully insulated and finished garage and fully sodded lot. This is another quality JEMA home built by this Tarion registered builder. Fall 2024 occupancy. (id:45725)
336 Speedvale Avenue W Unit# J/k
Guelph, Ontario
3,975 SF commercial space available at service plaza at the corner of Speedvale Ave and Hanlon Parkway. Visibility from Hanlon Parkway. (id:45725)
#ph3 -280 Simcoe St
Toronto, Ontario
A Hidden Gem In The Heart Of Downtown Toronto! Penthouse 3 Features A Newly Renovated Kitchen, Washroom And Ensuite, With Bright West Facing Windows And Large Principal Rooms. Wood Burning Fire Place! Spacious Den With Glass Sliding Door For Potential Office Or 3rd Bedroom. Elevator At Your Door For Easy Access To The Numerous Building Amenities And Your Private Underground Parking Space. One Flight Of Stairs To The Rooftop Patio With Incredible Views Of The City! This Luxury Downtown Residence Is Very Well Maintained And Secure. Just Steps To Hospitals, Parks, U Of T, Art Gallery Of Ontario, And Subway Line.**** EXTRAS **** Included: Existing S/S Fridge, Stove, D/W, M/W, Washer, Window Coverings, Light Fixtures. Heat, Hydro, Water & Bell Fibe / Internet In Mnt. Gas Furnace + A/C. Amenities Incl. Saltwater Pool, Sauna, Gym, Rooftop Patio W/ Bbq's, Visitor Prkg (id:45725)
