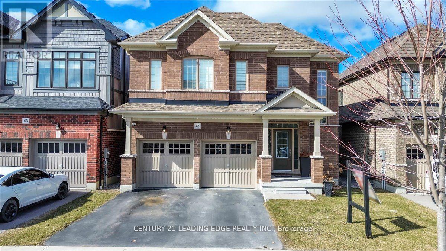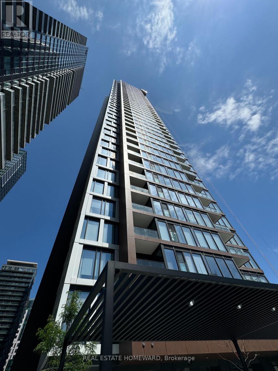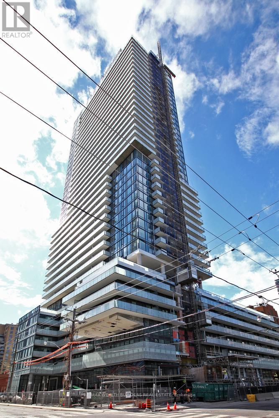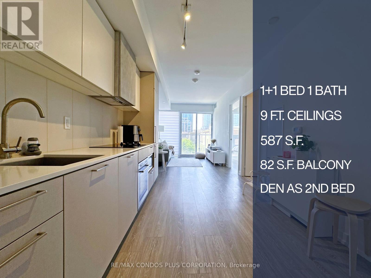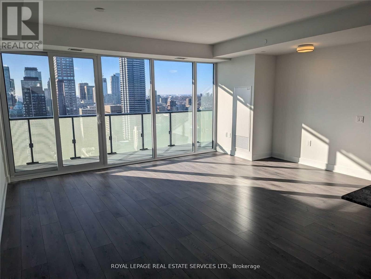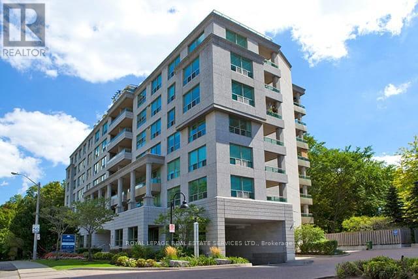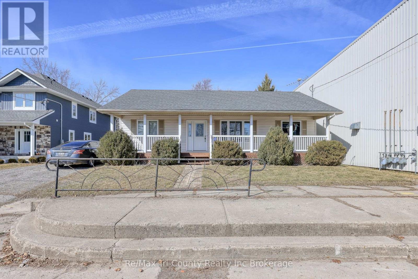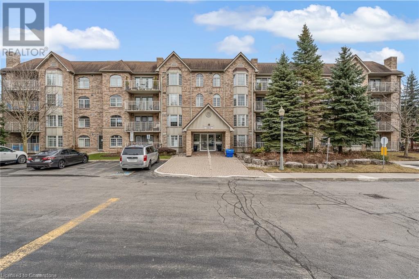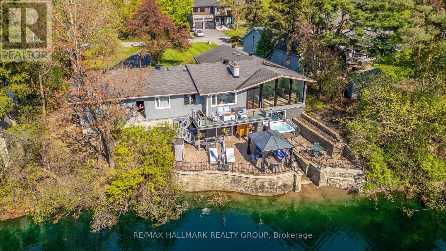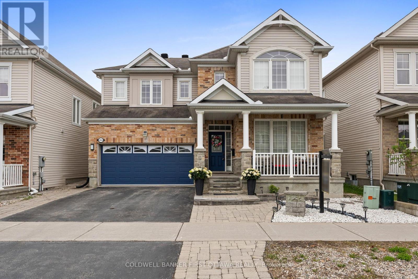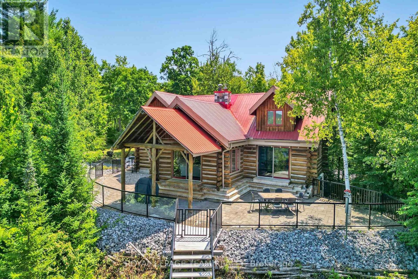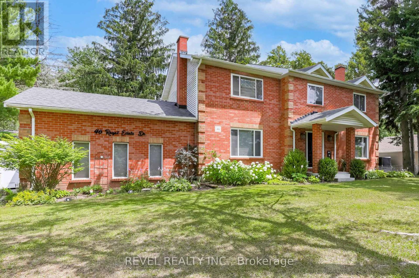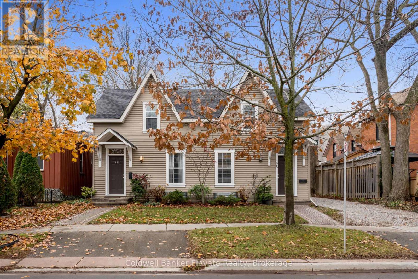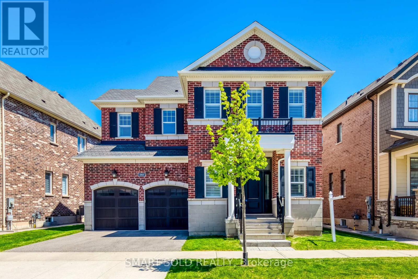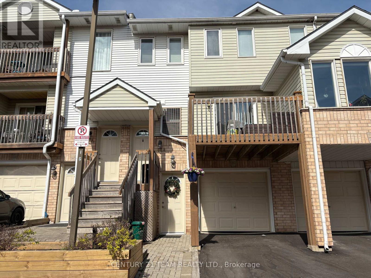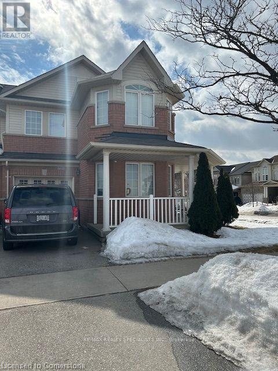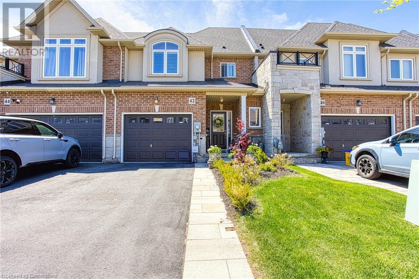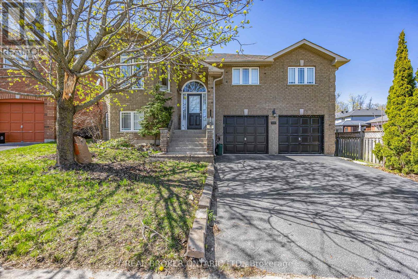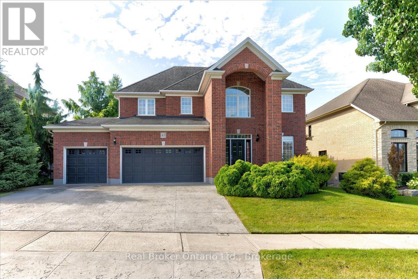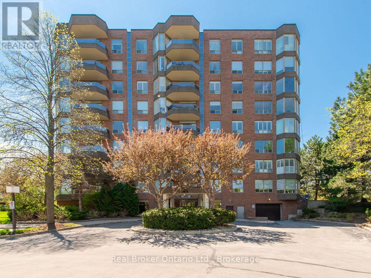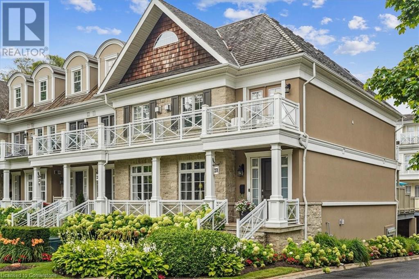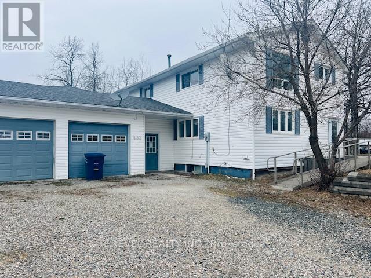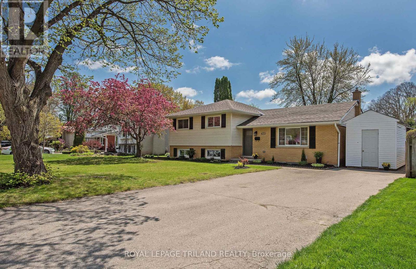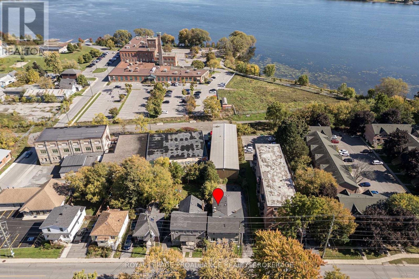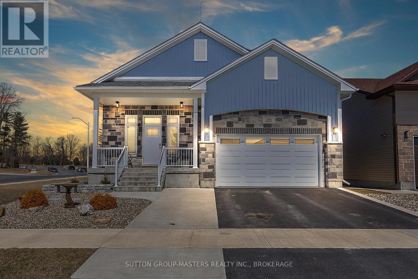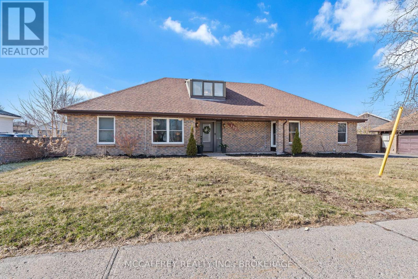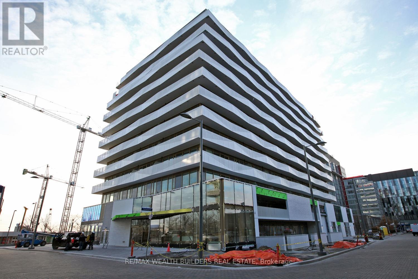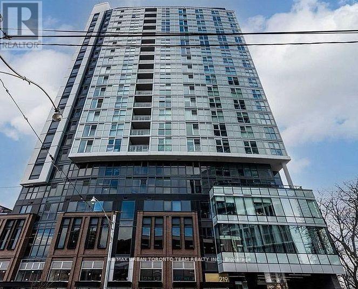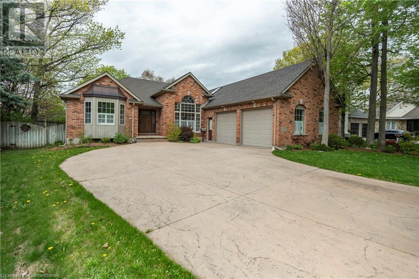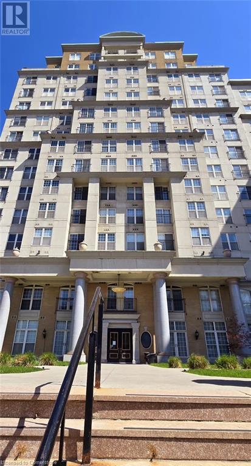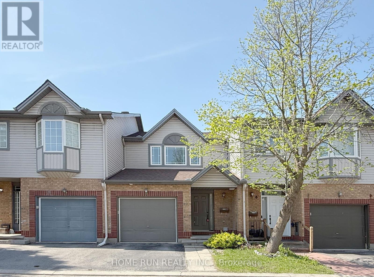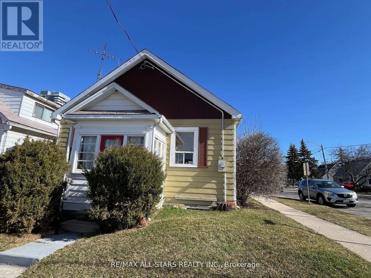530 Kingston Road W
Ajax (Central West), Ontario
This Second-floor professional office unit offers approximately 600 square feet of updated space, ideal for a variety of professional services. The layout includes two private offices, a reception or meeting area, kitchen, and a private washroom. With large windows and an open-concept design, the unit is bright, inviting, and functional for daily operations.Included with the unit are two dedicated parking spaces. The landlord provides exterior property maintenance, including snow removal and lawn care, ensuring a low-maintenance experience for tenants. This space is well-suited for a wide range of professional uses, including legal offices, accounting and bookkeeping services, therapy or counselling practices, insurance brokerages, financial or mortgage services, consulting firms, real estate or property management offices, creative or tech agencies, and educational or tutoring services.Situated in the charming and historic Pickering Village, the location offers a blend of small-town charm and urban convenience, with nearby shops, restaurants, transit, and easy access to Highway 401. With strong visibility and a walkable community feel, this is an excellent location for both client-facing professionals and quiet administrative uses. AAA Tenant, Non-Smoker, No Pets. Utilities include separately metered hydro, and water and gas are shared at 40% with the main floor tenant. (id:45725)
47 Crombie Street
Clarington (Bowmanville), Ontario
Location! Location! Location! Backing on Forest with Privacy Plus! Welcome To 47 Crombie Street In One Of Bowmansville's Most Desirable New Neighborhoods! This Absolutely Beautiful 4 Bed, 4 Bath Home Boasting Nearly 3,000 S/F Is Turn-Key & Ready To Move In! Featuring 9 Foot ceiling On Main Floor! Hardwood Throughout The Main Floor! Cozy Gas Fireplace! Walk-Out To Spacious Backyard Backing On To Greenspace/Trees! Unspoiled Basement W/ Separate Walk-Out!! (Perfect For Future In-Law Suite), 4 Spacious Bedrooms Upstairs Each W/ Ensuite/Semi-Ensuite Including A Primary Bedroom Retreat W/ Walk-In Closet & 5Pc Ensuite!! Close To Parks, Trails, Transit, Downtown Historic Bowmanville & More! Spiral Hardwood Staircase with upgraded handrail! (id:45725)
1109 - 55 Mercer Street
Toronto (Waterfront Communities), Ontario
Discover elevated living at 55 Mercer with this brand new 1 Bedroom + Enclosed Den (acts as a 2nd bedroom) and 2 full bathrooms, located in the heart of Torontos Entertainment District. This unit features 9-ft ceilings, an open-concept kitchen with built-in appliances and quartz countertops, and stunning views of the CN Tower. Just steps from Rogers Centre, Union Station, and the citys top dining and nightlife, it offers unmatched connectivity with a 100 Transit Score, 98 Walk Score, and 90 Bike Score. Enjoy world-class amenities at The Mercer Club, including Peloton pods, yoga studio, sauna, basketball court, co-working spaces, and an outdoor fitness centre luxury and lifestyle all in one. Tiff is across the road, and Nobu restaurant is next to the building. (id:45725)
2004 - 161 Roehampton Avenue
Toronto (Mount Pleasant East), Ontario
Bright And Cozy Studio Unit At Brand New 161 Roehampton. North Facing Unit With Floor To Ceiling Windows. 9th Ft Ceilings, Open Balcony, Good Layout For A Studio, Includes A Locker, Unit Is Steps To Yonge And Eglinton, One Of The Best Intersections In The City. (id:45725)
315 - 19 Western Battery Road
Toronto (Niagara), Ontario
Explore the height of urban elegance at Zen King West, positioned in the bustling centre of Liberty Village. This radiant 1 bedroom + den condo boasts a modern, beautifully appointed kitchen complete with integrated stainless steel appliances, a chic backsplash, and composite stone countertops, and 9 foot ceiling heights with smooth finishes, laminate floorings throughout. Residents relish a suite of superior amenities: a sprawling 3,000 sq. ft. spa with plunge pool & oversized steam room, spaces for outdoor yoga, an outdoor jogging track (Sky Track) & roof-top dining BBQ area, a spin room & much more. 24-hours concierge service provides added security and convenience. Just steps from fashionable boutiques, eclectic eateries, vibrant bars, cozy cafes, and essential supermarkets, this residence is the pinnacle of city living. Perfect for commuters, it's merely a short stroll to TTC & GO stations with quick routes to the Gardiner and Lakeshore. Delight in the close proximity to downtown's finest attractions, waterfront parks, and trendy dining along King Street W. (id:45725)
3302 - 575 Bloor Street E
Toronto (North St. James Town), Ontario
This 3-bedroom, 2-bathroom Corner Suite Sits On The 33rd Floor With Sweeping, Unobstructed Views Of The City. Suite Features: Over 1,000 Sq. Ft. Of Thoughtfully Designed Living Space With Bright And Airy Open-concept Living And Dining Area And Floor-to-ceiling Windows. Modern Kitchen Has Quartz Countertops, Full-sized Stainless Steel Appliances & Designer Cabinetry. Primary Bedroom Includes A Walk-in Closet, 3 Pc Ensuite And Balcony Access. Two Additional Bedrooms Are Ideal For Family, Guests, Or Home Office Setups. Two Full Bathrooms Have Sleek, Contemporary Finishes. Unit Includes One Underground Parking Spot & One Locker. Prime Location: Steps To Sherbourne Station & Minutes To Bloor-Yonge, Walkable To Rosedale Ravine Trails, Parks, Cafes, And Shopping, Easy Access To Yorkville, Cabbage Town, U Of T, And TMU, Quick Connection To The DVP And Downtown Core. Building Amenities: 24/7 Concierge And Security, Fitness Centre, Yoga Studio, Indoor And Outdoor Pool, Party Room, Media Lounge, Games Room, And Meeting Rooms, Outdoor Terrace With BBQs. Ample Visitor Parking & Bike Storage. (id:45725)
701e - 34 Tubman Avenue
Toronto (Regent Park), Ontario
Previously Owner Occupied. One Bedroom With 10 Feet Ceiling At Daniels Dueast Condos. Live Steps To Toronto's Best Amenities: Eaton Centre, Distillery, TMU, St Lawrence Market, Freshco, George Brown & Much More. 24 Hr Transit On Dundas.Quick Access To Dvp & Gardiner. Amenities Include: Rooftop Terrace, Bbq, Lounge, Party Room, Gym, 24Hr Concierge & More. Steps To New 6 Acre Community Park & Swimming Pool. Bdrms W/ Floor To Ceiling Window. Laminate Flooring. Kitchen Island. Open Balcony. (id:45725)
703 - 17 Brookbanks Drive
Toronto (Parkwoods-Donalda), Ontario
Welcome to this beautifully maintained and freshly painted 2-bedroom suite, perfectly move-in ready. Step inside to discover gleaming hardwood flooring throughout and a thoughtfully designed layout featuring a spacious in-suite storage room and a private balcony. The kitchen boasts elegant stone countertops, sleek white cabinetry, recessed pot lighting, and high-end stainless steel appliances. The generous primary bedroom offers a wall-to-wall closet and a private 4-piece ensuite. The second bedroom includes direct balcony access, making it an ideal space for a home office or guest room. Situated in a prime location with quick access to the DVP, Hwy 401, and major transit routes, this home is also just minutes from upscale shopping and dining at the Shops at Don Mills. Enjoy weekend strolls along the scenic trails at Brookbanks Park and Don River Park. A rare opportunity to live in this stylish, well-appointed suite in a highly desirable community. (id:45725)
51134 Ron Mcneil Line
Malahide (Springfield), Ontario
Charming and inviting, this 3-bedroom, 2-bathroom home offers a perfect blend of comfort and convenience situated just 15 minutes away from 401 and St. Thomas, and 35 minutes to London, ideally suited for a first-time home buyer. Spread across 1100 sq ft, this property features a primary room with an ensuite 4-piece bath, adding a touch of luxury to your daily routine and open concept living. Experience the ease of outdoor living with a sizeable yard, a relaxing back deck, and a covered front porch, perfect for enjoying quiet mornings and peaceful evenings. The home is strategically located within walking distance to essential amenities including a few restaurants, a convenience store, a public school, a library, and a community center, fostering a strong community vibe. Further enhancing this homes appeal is a double-wide driveway and a partially finished basement with a roughed-in bath, offering ample potential for customization. For Sale now, seize the opportunity to make this house your new home. (id:45725)
216 Plains Road W Unit# D403
Burlington, Ontario
Welcome to this charming condo, offering the perfect blend of comfort and convenience. The large primary bedroom provides ample space for rest and relaxation, while the open-concept living and dining area extends seamlessly onto a generous balcony—perfect for enjoying your morning coffee with a serene green space view. The unit includes one underground parking spot and one locker for added convenience. Residents enjoy access to fantastic amenities, including a party room, ideal for entertaining guests. Located close to the waterfront and local shopping, this condo is perfect for those who love a walkable lifestyle. Whether you're looking for nature, boutique stores, or great dining options, everything is within easy reach. Don’t miss out on this exceptional opportunity—schedule your viewing today! (id:45725)
10725 Highway 17 E
West Nipissing (Verner), Ontario
Welcome to this stunning, fully renovated farmhouse nestled on a picturesque one-acre lot in Verner, Ontario. This immaculate property offers the perfect blend of rustic charm and modern updates, featuring a spacious garage and the dreamiest porch to enjoy your morning coffee. Every inch of this home has been thoughtfully updated -- from plumbing, shingles, furnace, hot water tank, UV system, and more -- giving you peace of mind for years to come. The front of the home showcases a bright, open-concept layout with a massive living room, a brand-new eat-in kitchen with modern appliances, and a stylish full bathroom on the main floor. A beautifully crafted staircase serves as the centerpiece, leading to three comfortable bedrooms and another updated bathroom upstairs. The rear of the home features a versatile two-bedroom in-law suite with its own entrance, open-concept living space, and a three-piece bathroom perfect for extended family or potential rental income. A spacious mudroom with main floor laundry completes this one-of-a-kind home. Don't miss your chance to own this exceptional property that effortlessly combines functionality, character, and modern living. (id:45725)
126 Bell Farm Road Unit# 312
Barrie, Ontario
RARELY OFFERED 3-BEDROOM CONDO IN AN UNBEATABLE LOCATION! Welcome to this updated, bright, and spacious 1,000 sqft condo, just minutes from RVH, Hwy 400 access, Georgian College, and much more. The large open kitchen is a chef’s dream, featuring sleek stainless steel appliances, ample counter space, and a generous eat-in area perfect for family and friends to gather. The expansive living room showcases a cozy gas fireplace, vinyl flooring, large windows, and a walkout to your private balcony. Retreat to the primary bedroom at the end of the day, offering a peaceful haven with plenty of closet space and a luxurious 3-piece ensuite bathroom. Two additional well-appointed bedrooms provide versatility for guests, a home office, or a growing family. The 4-piece main bathroom features an upgraded vanity and a large soaker tub with a ceramic surround. Enjoy the convenience of a well-maintained community, located in a prime area close to shopping, dining, and lifestyle options. This condo seamlessly blends functionality with modern design—don’t miss your chance to make it your home! (id:45725)
1880 Barnhart Place
Ottawa, Ontario
Understated, updated bungalow nestled in a prime Alta Vista location on a prestigious street! This charming home with a walk-out lower level sits well back from the road, offering both privacy and stunning views. Situated on more than half an acre of land and backing onto a small man-made lake, the home boasts a spacious open-concept main floor, highlighted by the great room with cathedral ceiling, a striking wall of west-facing windows, and a stone-clad gas fireplace. The large dining room provides access to a second-level deck, perfect for enjoying the scenery. The updated kitchen features ample space with quartz countertops, stainless steel appliances, coffee bar, and built-in wine fridge. A separate, private sleeping wing features a well-sized primary bedroom with a 5pc ensuite and oversized built-in closet, 3 additional bedrooms, and a family bathroom. The expansive walk-out lower level nearly doubles the home's living space, featuring multiple recreation areas, a games room, a family room, a bedroom, and a full 4-piece bathroom. Outside, a generous deck area is designed for relaxation and entertaining, complete with space for a hot tub, outdoor shower, BBQ setup, and breathtaking waterfront views. Close to all amenities. 24 hours irrevocable. (id:45725)
3454 River Run Avenue
Ottawa, Ontario
At almost 3700 sqft, discover the epitome of refned living in this exquisite 6-bedroom, 4-bathroom residence, thoughtfully designed with versatility and elegance inmind. This distinguished home features a fully equipped in-law suite, offering both privacy and convenience. The main foor boasts a secludedarea, ideal for a home ofce or professional workspace, while the expansive living space seamlessly fows into a generously appointed kitchen.Adorned with ample cabinetry, a pantry, granite countertops, a central kitchen island, and bar-top seating, this culinary haven is perfect for botheveryday living and entertaining. The formal dining room, with its spacious layout, provides an inviting setting for hosting memorablegatherings.Ascend to the second foor, where youll fnd four generously sized bedrooms, including a luxurious primary suite. This private retreatfeatures two walk-in closets and a spa-inspired 5-piece ensuite, creating a serene oasis for relaxation. The convenience of second-foor laundryadds to the homes thoughtful design.The fully fnished lower level is a standout feature, offering a complete kitchen, two additional bedrooms, a3-piece ensuite, and a spacious living area, complemented by a second set of washer and dryer. Practicality meets luxury with the inclusion of awhole-home generator, ensuring uninterrupted power for the residence and electric vehicle charging.Nestled in one of Half Moon Bays mostcoveted neighborhoods, this meticulously maintained home is in pristine, move-in-ready condition. Gorgeous curb appeal with interlocklandscaping in the front and backyard of the home. A true turn-key property, it awaits its next discerning owner to enjoy its unparalleled blend ofsophistication, functionality, and modern amenities. (id:45725)
38 Bonner Road
Greater Madawaska, Ontario
Charming waterfront property on Black Donald Lake - enjoy the beauty of waterfront living. 3 generous size bedrooms & 2 updated bathrooms. Inviting living room features stunning floor-to-ceiling stone fireplace, providing a cozy atmosphere. Large dining room conveniently located steps away from spacious kitchen w/ample cabinetry, outside access to a patio overlooking Black Donald lake. Detached double garage with a loft above, accessible from the exterior, ideal for additional storage, recreation room, or potential guest suite. Featuring a metal roof, freshly painted interior, interlock patio with updated exterior stairs & glass railing, enhancing its curb appeal. LL unspoiled w/laundry facilities, ready for your personal touch. All this Located on the highest point of Black Donald Lake, offering privacy & fabulous views. Note: cathedral ceilings, lots of windows, indigenous logs, handcrafted woodwork, & native granite, all adding to its unique charm! FURNITURE INCLUDED!, Flooring: Hardwood, Flooring: Carpet W/W & Mixed (id:45725)
B - 397 Chapman Mills Drive
Ottawa, Ontario
SPACIOUS FRESHLY PAINTED UPPER END UNIT, SUNNY and BRIGHT OFFERING 2 BEDROOMS, 2.5 BATHROOMS, GOOD SIZE KITCHEN WITH EATING AREA, LARGE LIVING/DINING and 2 GENEROUS BEDROOMS, EACH WITH ITS OWN EN-SUITE. PERFECT PLACE FOR FIRST TIME BUYER OR INVESTOR. THIS UNIT IS LOCATED IN A CONVENIENT LOCATION CLOSE TO SHOPPING, PUBLIC TRANSIT, PARKS, NATURAL TRAILS, GROCERY, SCHOOLS, GYM, RESTAURANTS. Some pictures are virtually staged. (id:45725)
46 Royal Estate Drive
Kawartha Lakes (Pontypool), Ontario
Nestled among towering trees, this stunning custom-built two-storey home is situated in a coveted enclave of executive homes. Boasting 4+1 bedrooms and 3 bathrooms, this residence features an updated eat-in kitchen with stainless steel appliances, modern cabinetry, large windows, and a walk-out to a deck overlooking a private, treed backyard. The family room offers a cozy wood fireplace, while the combined living and dining areas provide ample space for entertaining. The primary suite is complete with a walk-in closet and a brand-new 4-piece ensuite bath.Upon entry, a spacious foyer welcomes you with double closets, leading to a convenient laundry room with a 2-piece bath and garage access. Throughout the main level, crown moulding and high-end flooring enhance the aesthetic appeal. Additionally, a detached barn/workshop with hydro and water connections adds versatility to the property.Outdoors, enjoy a great Artic Spa swim spa and ample deck space for entertaining amidst the tranquility of the backyard. The partially finished basement includes a bedroom, a recreational area, and abundant storage, ideal for in-law potential or additional living space.This home is ideally located with easy access to Hwy 115, 401, and 407, offering unparalleled convenience. Discover the perfect blend of luxury, functionality, and prime location schedule a showing today to experience everything this exceptional property has to offer. (id:45725)
128-130 Main Street S
Halton Hills (Georgetown), Ontario
Nestled in the heart of downtown Georgetown, this charming two-storey duplex offers the perfect blend of modern living and urban convenience. Ideally located just minutes away from schools, shops, and businesses, both units boast a spacious open-concept layout that seamlessly integrates living, dining, and kitchen spaces. Upstairs, you'll find three generous bedrooms, each with ample natural light pouring in through large windows, creating a bright and welcoming atmosphere. Outside, each unit is complemented by a private, fenced yard- perfect for outdoor relaxation or play while providing easy access to the back lot for convenient parking. This duplex is the ideal choice for those seeking both comfort and proximity to the vibrant downtown lifestyle. **EXTRAS** New Furnace- 2024, A/C- 2023, Roof- 2022 (id:45725)
128-130 Main Street S
Halton Hills (Georgetown), Ontario
Perfect for Small Business Owners- Own Your Home & Business Space in One! Live and work. Residential and commercial zoning area DC1 allowing for a mix of retail/commercial uses including restaurants, service shops, food stores and business offices as well as apartment dwelling units. Located in the heart of Downtown Georgetown. Two storey Duplex with parking at the back and the front. Immediate Opportunities for Entrepreneurs. This is a rare find, ideal for serious buyers ready to combine living and working in one convenient location. Amazing opportunity for investors looking for two in one rental property. Great Cap rate. Prospective Tenants available. Limitless combinations and uses for this property. An opportunity not to be missed **EXTRAS** New Furnace- 2024, A/C- 2023, Roof- 2022 (id:45725)
116 Prinyers Cove Crescent
Prince Edward County (North Marysburgh), Ontario
Wake up every morning to breathtaking views of Lake Ontario in this custom-built bungalow that blends luxury with everyday comfort. With over 2,500 sq. ft of thoughtfully designed living space, this home offers the perfect setting for both relaxing and entertaining.Inside, you'll find a stunning gourmet kitchen complete with marble countertops, a breakfast bar, and top-quality finishes. The open-concept layout is filled with natural light, creating a warm and inviting atmosphere. With 3 spacious bedrooms and 3 full bathrooms, there's plenty of room for family and guests. Step outside into your own private oasis. The beautifully landscaped backyard sits on a 200' x 204' lot and features a heated in-ground saltwater pool, soothing hot tub, multiple seating and entertaining areas, and a cozy fire pit - perfect for enjoying starry nights by the lake. Too many upgrades and premium features to list. You must see it in person!!! (id:45725)
3263 Donald Mackay Street
Oakville (Go Glenorchy), Ontario
Welcome to Exceptional value in rare gem in Oakville highly sought-after Preserve community.Situated on a premium pie-shaped lot in a quiet interior crescent approximately 45 ft frontage, 48.3 ft rear, and 92 ft deep this residence boasts a classic red brick façade with stone base and black shutters, offering a refined Colonial aesthetic.This is one of the largest models in the area, offering over 3,100 sq.ft., Featuring 4 bedrooms and 3+1 baths with extensive builder upgrades, on the second floor, Riobel faucets in showers and standing tubs and all sinks in bathrooms. Features 10-foot ceilings and plenty of pot-lights on the main floor. A spacious office located on the main floor with a big window, impressive Smart-control washing machine and dryer, highly efficient and quiet. Upstairs includes a flexible loft staged as a peaceful indoor plant retreat.Repainted throughout and enhanced with all new modern light fixtures. Central air conditioning, central vacuum. Two build-in attached car garage with both remote control. Move-in ready, professionally staged, and just steps from future school, pond, and parks! desirable neighbourhoods and more! Must see in person. A great opportunity to own this exceptional home. (id:45725)
10a Wylie Circle
Halton Hills (Georgetown), Ontario
Location is the key! Close to schools, transit, shopping and the Go Station, a commuters dream! This 2 level condo townhouse is perfect for starting a family or downsizing. Many boxes checked with this home: Newer furnace and Air conditioner ( 2023 ), Carpet free, upgraded Samsung fridge and stove ( 2022 ) and Samsung dishwasher ( end of 2021 ) . Do not forget the amazing outdoor space with the balcony, perfect for reading or enjoying time with family and friends. Please note the Status certificate is on order for you. (id:45725)
4862 Thomas Alton Boulevard
Burlington, Ontario
Welcome to this large end unit freehold townhome in the desirable Alton neighbourhood. Over 1900 sq feet in the upper 2 levels plus a finished basement. Ideal for the growing family. 2nd floor features a loft, ideal for work from home or study nook, 3 good sized bedrooms and 2 full bathrooms. Bright open main floor with eat-in kitchen and great room. Close to all amenities, schools, shops, restaurants, parks, transit and much more. (id:45725)
42 Pinot Crescent
Stoney Creek, Ontario
Welcome to 42 Pinot Crescent — a beautifully finished, contemporary townhome offering style, space, and convenience in the heart of Winona. This fully finished home features an open-concept layout perfect for entertaining, complete with a sleek kitchen, large island, and modern pot lights throughout. Upstairs, you’ll find two spacious full bathrooms and generously sized bedrooms, ideal for families or professionals. Enjoy the comfort of a fully fenced backyard, perfect for pets, kids, or summer BBQs. Additional features include an attached garage with interior access and driveway parking. Located in a vibrant and family-friendly neighbourhood, you’re just minutes from schools, parks, the popular Winona Peach Festival, and the convenient shops and amenities of Winona Crossing Plaza. Easy highway access makes commuting a breeze. Don’t miss your chance to call this stylish home yours! (id:45725)
55 Vanessa Drive
Orillia, Ontario
Beautiful 2 story 3 +1 bedroom home, walk-out basement with in-law potential, finished from top to bottom in Orillia south end. This home has had extensive renovations over the past three years. Kitchen reno ( new cupboard doors and hardware, quartz counter tops, and sink), New SS appliances, paint throughout, main-floor patio doors leading to large 12'x 29' with deck wrap around to back garage man door for easy access includes BBQ N-Gas hook up. New Garage doors, Furnace and water heater replaced 2024 (owned). Special features: Dark oak hardwood floors, main and upper levels, Spacious Master bed room with walk out to private upper deck with new deck boards (21' x 10') and MB ensuite. 2 additional bedroom on upper floor with main bath. Main floor has eat in kitchen/Dining with patio to large deck. Lower Level all tiled floors with 4th bedroom with 3 pc ensuite, and walk out to interlock patio and 6 man hot-tub. Hot tub has had new control board and cover replaced 2022. Fully fenced yard, Pear tree with 2 side gates, and built in storage under main deck. Beautifully landscaped MOVE IN READY. (id:45725)
3160 Emperor Drive
Orillia, Ontario
*OVERVIEW* Spacious raised bungalow in Orillia's sought-after West Ridge. 3+1 bedrooms, 2.5 baths, with second kitchen and separate entrance offering potential for in-law or multi-generational living. *INTERIOR* Bright layout with 9 ceilings, eat-in kitchen, gas fireplace, and main floor laundry. Primary suite includes walk-in closet and 5-piece ensuite. Finished basement features a Large rec room for the upstairs unit and full garage access. The fourth bedroom, living area and second kitchen is easily accessed by both the main basement and separate entrance providing great potential offset income with extended family or in-laws. *EXTERIOR* All-brick exterior, fenced yard with large deck, double garage with interior access, and parking for up to four vehicles. *NOTEABLE* Located in a family-friendly area near Costco, Lakehead University, Rotary Place, schools, parks, and trails. Ideal for large or multi-generational families needing space and flexibility with in-law suite potential. Please note: interior photos are limited due to tenant privacy. (id:45725)
45 Pioneer Tower Crescent
Kitchener, Ontario
Located in a serene neighbourhood within the prestigious Deer Ridge community, this custom-built two-story brick house by Charleston Homes on a premium lot offers a tranquil retreat just minutes away from the Universities, highway 401, and multiple golf courses! Boasting over 4600 sqft of finished living space, this property showcases a family room with a cathedral ceiling, a main floor office or 5th bedroom with an adjoining washroom, three fireplaces, a finished lower level, and a walkout from the main level to a private yard surrounded by mature trees with a heated in-ground pool, cedar deck, and pergola. The original owners have meticulously maintained and cared for everything on the property, and it shows! The 6 studs in all outside walls provide extra strength and thermal protection, the house features extra-large showers with glass doors, two bidets, a jacuzzi bathtub, solid cherry wood kitchen with extra tall 40 cabinets, maple staircase, fruit cellar, central water softener, water pressure protection device, sump pump, Rheem 50 US gal. gas water heater, HVAC Lenox, A/C CMCT, Lenox Heat Recovery Ventilation central system (HRV) for fresh air circulation, central carbon filter for all house water, RO water for kitchen tap, natural gas barbecue line, roof has 35 year shingles, fire alarm connected to fire department, safety alarm monitored 24/7, and more. This immaculate family home is a true gem. Book your showing today! (id:45725)
502 - 1901 Pilgrims Way
Oakville (Ga Glen Abbey), Ontario
Welcome to the highly sought-after Arboretum community! This bright corner unit with southwest exposure offers an ideal blend of comfort, style, and convenience. Just a short walk to shops, parks, and scenic trails, the location promotes an active, vibrant lifestyle. But with private amenities including a pool, exercise room, and library, you may never want to leave home. Natural light pours in from large windows on three sides, creating a serene, airy atmosphere throughout. Enjoy stunning sunsets from your oversized private patio perfect for relaxing or entertaining. Inside, you'll find elegant upgrades such as new flooring, pot lights in every room, and beautifully crafted molding. The kitchen boasts new appliances and abundant storage, ideal for home chefs. Offering two generously sized bedrooms, two full bathrooms, and a spacious living area, this home is designed for both comfort and functionality. The primary suite features a private ensuite, while the second bedroom is perfect for guests or a home office. Additional highlights include in-suite laundry and two ground-level parking spots a rare and valuable convenience. Don't miss this exceptional opportunity to live in one of the area's most desirable communities. (id:45725)
211 Franklin Avenue
Vaughan (Crestwood-Springfarm-Yorkhill), Ontario
*** Rare Ravine Lot in Prime Thornhill Location!*** An immaculate 5+1 bedroom, 5-bathroom home, upgraded top to bottom, boasting~5700 sqft of total living space! 3 Car Garage with a circular driveway. Soaring cathedral ceilings as you enter your home with open concept living, large dining area for entertaining combined with a living room, hardwood floors, pot lights and smooth ceiling throughout. Large main floor office. Renovated custom chef's kitchen with high-end stainless steel appliances, large centre island, plenty of storage space, breakfast area with walkout to new deck overlooking picturesque views of the ravine setting. 5 Large bedrooms upstairs, closet organizers, with 3renovated bathrooms, reading nook, and upstairs laundry. Huge finished walk-out basement with additional bedroom, rec room, bathroom, plenty of additional closet/storage space. Very bright basement that leads out to your private backyard oasis on a premium ravine lot! Steps to Hefhill Park, great schools, shuls, all amenities. Rare to market! (id:45725)
2378 Marine Drive
Oakville, Ontario
THIS PROPERTY IS PRICED TO SELL!!!! Nestled in the heart of Bronte Village, this stunning end-unit executive townhome offers the perfect blend of luxury, convenience, and coastal charm. Featuring classic Cape Cod architecture, this home boasts an open concept main floor with gleaming hardwood floors, crown moulding, and a cozy gas fireplace. The modern kitchen is a chefs dream, complete with high end appliances, granite countertops, a centre island, and ample space for entertaining.Step outside to a quaint front porch overlooking a beautifully maintained lawn and garden, complete with landscape lighting and sprinkler system. Upstairs, two expansive bedrooms each offer private balconies and soaring vaulted ceilings, creating serene retreats. A conveniently located upper floor laundry room adds to the homes practicality.The expansive back deck, offers plenty of room for lounging, dining, and BBQing with family and friends. Whether you envision a cozy outdoor living space with plush seating or a large dining table for al fresco meals (there is room for both!), this deck offers endless possibilities to create a low (no) maintenance oasis.. The fully finished basement provides a flexible living space, ideal for a media room, family room, or even a third bedroom, and includes a three-piece bathroom and direct access to the garage. With parking for four vehicles (two in the garage and two in the driveway), this home ensures ample space for guests and residents alike.Enjoy maintenance free living with private garbage collection, snow removal, garden maintenance and repairs, all while being in the heart of Brontes vibrant dining, shopping, grocery stores, and the picturesque shores of Lake Ontario. This is more than just a home, its a lifestyle. **PLEASE VISIT OUR OPEN HOUSES BETWEEN 2:00 PM AND 4:00 PM ON MAY 18TH AND 19TH** (id:45725)
432 Main Street
Smooth Rock Falls (Srf), Ontario
Welcome to this spacious 2-storey family home, perfect for a growing family or multi-generational living! With 1,934 square feet of comfortable living space, this 2-storey home offers flexibility and functionality. The upstairs area can easily serve as an in-law suite or additional space to meet your family's changing needs. Situated on an expansive 127 x 154.9 lot, there's plenty of room to enjoy outdoor living, gardening, or future expansion (pending approval from the Township) A highlight of the property is the massive 1,488 square foot garage ideal for car enthusiasts, hobbyists, or additional storage. This home is a rare find with room to grow inside and out! (id:45725)
673 Algoma Avenue
London North (North H), Ontario
Welcome to this beautifully updated and well-maintained 5-bedroom plus den, 2-bathroom home in the heart of Northridge one of London's most desirable, family-friendly neighbourhoods! Set on a spacious lot with a large in-ground pool and generous backyard, this 4-level side split offers comfort, flexibility, and space to enjoy both indoors and out. Inside, you'll find newer hickory hardwood flooring, slate tile in the entryway and laundry room, and freshly painted walls (2022). The open-concept kitchen and dining area feature brand-new quartz countertops (2025), stainless steel appliances (2022), and a newer sliding patio door that leads to the back deck perfect for relaxing or entertaining. Upstairs you'll find four generously sized bedrooms and a fully renovated 4-piece bathroom with upgraded porcelain tile, new vanity, and tub surround. The lower level offers a fifth bedroom, a spacious family room, and walk-out access to the backyard ideal for a teen retreat, guest space, or home office setup. The basement includes a rec room, den, and ample storage. Additional updates include: newer front and back doors, new furnace (2024), new attic insulation (2024), new electrical panel (2023), newer hot water tank, new pool liner (2024), new pool piping (2023), custom blinds, and updated lighting. The fully fenced backyard is a summer dream with a large 16x32 in-ground pool, two sheds, a vegetable garden, and plenty of green space for kids, pets, or outdoor gatherings. Located within a top-ranking school district and just minutes from Masonville Mall, Western University, University Hospital, public transit, and trails this is a move-in-ready home in a location that checks all the boxes! (id:45725)
136 Wye Valley Road
Toronto (Dorset Park), Ontario
Fantastic 3 bed 2 bath main floor bungalow unit for lease. Open Concept Kitchen with Stainless Steel Appliances, Quartz Countertop, Centre Island, California Shutters and Tons Of Natural Lighting via multiple skylights. Hardwood flooring throughout. Extremely convenient location as TTC is at your door. Hwy 401, Schools, Parks, Hospital, and Scarborough Town Centre are just a short drive away. (id:45725)
271-273 Rideau Street
Kingston (East Of Sir John A. Blvd), Ontario
Seize this rare chance to elevate your investment portfolio! This exceptional 5-unit semi-detached building is located just steps away from the vibrant historic downtown Kingston. This property boasts two spacious 3-bedroom units, two generous 2-bedroom units, and a cozy 1-bedroom unit all designed without carpets for a fresh and airy atmosphere. Enjoy the convenience of a large parking lot situated behind the building for your tenants. The property has seen numerous updates, including modern flooring throughout, select window replacements, and a brand-new roof installed in 2018. Its truly a turnkey investment, currently generating an impressive monthly rental income of $7,910.35 (with tenants covering their own hydro), resulting in a robust gross annual net income of $94,924.20. Conveniently located within walking distance of public transport, parks, schools, and just blocks away from all the shops, entertainment, and dining options that historic downtown Kingston has to offer, this is an opportunity you wont want to overlook! (id:45725)
200 Mill Pond Place
Kingston, Ontario
Welcome to 200 Mill Pond Place in Purdy's Mills - Kingston, Ontario! Be prepared to be impressed with this charming Barr Homes' bungalow build that is situated on a spacious corner lot in a quiet and sought after Cul-de-sac with no rear neighbours. This home boasts over 2,200 square feet of finished living space including the newly finished basement that features a big recreation room, a 3-piece washroom, and a spacious second primary bedroom with walk-through closets. The home is completely carpet free with engineered hardwood on the main and laminate in the basement. The main level features two bedrooms and two bathrooms, a gorgeous gas fireplace with a stone mantle, an open concept kitchen with a backsplash, gas stove, and bar fridge to compliment the space, a rear deck just off the living room with a privacy screen and clear views, and tons of storage throughout. The home is a quick walk to a conservation area just down the street where the pond freezes over in the Winter for some skating and pond hockey with the family and is minutes away from both Kingston's West End and downtown where you will find tons of shopping, restaurants, grocery stores, parks, and so much more which will get you excited to call this place home. We promise you'll be blown away with how well taken care of this bungalow is. Be sure to book your showing today! **PURDY'S MILL PARK PROJECT - New park project being developed located in an existing area of woodland behind Mill Pond Place and will include walking trails, community gardens, small playground, seating, lawns, tree-planting, and landscaping!** (id:45725)
137 Thomas Street
Greater Napanee (Greater Napanee), Ontario
This beautifully updated 4-bedroom, 3-bathroom gem blends modern elegance with homey comfort in a serene neighborhood. Designed with luxury and functionality in mind, this 1.5-story residence is a true find.The spacious kitchen features exquisite quartz countertops and sleek black stainless-steel appliances. Enjoy slow-close drawers with hidden utensil compartments and a built-in garbage/recycling drawer, making it a chefs paradise. Luxury vinyl floors flow through the main living areas, complemented by all-new trim, while updated windows and doors, on the main level, provide abundant natural light. Entertain effortlessly in the large family room with a stylish bar area, perfect for gatherings. Two of the bedrooms boast plush new carpet, offering comfort and warmth. The primary bedroom is a retreat, featuring a lavish 5-piece ensuite with a deep soaker tub, dual waterfall shower heads with handheld attachment, and anti-fog backlit mirrors. Adjacent is a spacious his and hers walk-in closet with motion lighting.The additional 3-piece bathroom offers new flooring and a sleek shower stall for guests convenience. The backyard is a private haven designed for relaxation and entertainment. A beautiful brick privacy wall and pergola create the ideal setting for outdoor dining, while 15 newly planted cedar trees enhance the landscape, providing beauty and privacy.This property combines contemporary upgrades with timeless charm. Don't miss the chance to call this stunning house your home! Contact us today for a viewing. Updates: Kitchen 2021-2025, Pergola 2022, New carpet in two bedrooms 2025, Main floor windows/doors 2021 (id:45725)
517 - 60 Tannery Road
Toronto (Waterfront Communities), Ontario
The Newest Canary District Condo! Perfectly Laid Out 1+Den With No Wasted Space. Unit Has Large Master Bedroom And Functional Den. Master Bedroom Has Double Closet With Mirror Doors And Sliding Doors For Maximum Space Efficiency. Kitchen Has Properly Sized Appliances. Floor-To-Ceiling Windows Will Let In Sunlight And Walk Out To Spacious Balcony For A Breath Of Fresh Air. (id:45725)
533 - 28 Eastern Avenue
Toronto (Moss Park), Ontario
Welcome to unit 533 at 28 eastern ave, Toronto Modern studio in the heart of Corktown. Steps to the Distillery District, St. Lawrence Market, cafes, restaurants, shops & schools. High transit score (100) ideal for city living. Sleek, space-efficient design with premium finishes & appliances. Lots of storage & function. Perfect for first-time buyers, young professionals, or savvy investors, this unit offers low-maintenance living with strong potential for appreciation and rental income. Added Blinds for additional privacy (id:45725)
605 - 219 Dundas Street E
Toronto (Waterfront Communities), Ontario
In.De - Open Concept Kitchen Living Room - 1 Bedroom & 1 Full Bathroom, 510 Sqft. Ensuite Laundry, Walk-In Closet, Stainless Steel Kitchen Appliances Included. Engineered Hardwood Floors, Stone Counter Tops And A Nice Balcony Giving You An Astonishing Western View Of The City. (id:45725)
Lot 2 Delta Road
Washago, Ontario
A rare chance to enjoy the best of Muskoka with half the drive! Located on Sparrow Lake, just 1.5 hours north of Toronto, this waterfront lot is at the gateway to Muskoka, on the border between the Township of Severn and the District of Muskoka. This offers the benefit of lower property taxes. Welcome to Lot 1 (or) Lot 2 on Delta Road, situated on the serene waters of Deep Bay. Sparrow Lake is part of the Trent-Severn Waterway connecting Lake Ontario to Lake Huron. Lot 1: 4.5 acres with approximately 200 feet of south-facing water frontage. (Lot 2: 2.75 acres with approximately 200 feet of south-facing water frontage) This lot has a completed Environmental Impact Study, facilitating site selection and building permits. Positioned at the far western end of Deep Bay, this promises minimal boat traffic and maximum tranquility. This parcel can be purchased separately or together with Lot ( 1 )( MLS# 40605276 ) offering a rare chance to create a large and secluded family retreat. Proximity to marinas, resorts, and dining, combined with the natural beauty and privacy, make this property a hidden gem just a short drive from Toronto. (id:45725)
Lot 1 Delta Road
Washago, Ontario
A rare chance to enjoy the best of Muskoka with half the drive! Located on Sparrow Lake, just 1.5 hours north of Toronto, this waterfront lot is at the gateway to Muskoka, on the border between the Township of Severn and the District of Muskoka. This offers the benefit of lower property taxes. Welcome to Lot 1 (or) Lot 2 on Delta Road, situated on the serene waters of Deep Bay. Sparrow Lake is part of the Trent-Severn Waterway connecting Lake Ontario to Lake Huron. Lot 1: 4.5 acres with approximately 200 feet of south-facing water frontage. (Lot 2: 2.75 acres with approximately 200 feet of south-facing water frontage) This lot has a completed Environmental Impact Study, facilitating site selection and building permits. Positioned at the far western end of Deep Bay, this promises minimal boat traffic and maximum tranquility. This parcel can be purchased separately or together with Lot ( 2 ) (MLS# 40605279 ) offering a rare chance to create a large and secluded family retreat. Proximity to marinas, resorts, and dining, combined with the natural beauty and privacy, make this property a hidden gem just a short drive from Toronto. (id:45725)
1901 Pilgrims Way Unit# 502
Oakville, Ontario
Welcome to the highly sought-after Arboretum community! This bright corner unit with southwest exposure offers an ideal blend of comfort, style, and convenience. Just a short walk to shops, parks, and scenic trails, the location promotes an active, vibrant lifestyle. But with private amenities including a pool, exercise room, and library, you may never want to leave home. Natural light pours in from large windows on three sides, creating a serene, airy atmosphere throughout. Enjoy stunning sunsets from your oversized private patio perfect for relaxing or entertaining. Inside, you'll find elegant upgrades such as new flooring, pot lights in every room, and beautifully crafted molding. The kitchen boasts new appliances and abundant storage, ideal for home chefs. Offering two generously sized bedrooms, two full bathrooms, and a spacious living area, this home is designed for both comfort and functionality. The primary suite features a private ensuite, while the second bedroom is perfect for guests or a home office. Additional highlights include in-suite laundry and two ground-level parking spots a rare and valuable convenience. Don't miss this exceptional opportunity to live in one of the area's most desirable communities. (id:45725)
632 Bayhampton Crescent
Waterloo, Ontario
Welcome to 632 Bayhampton Crescent — a spacious bungalow nestled in the prestigious Colonial Acres neighbourhood. This well-maintained home features three bedrooms upstairs, including a primary suite with walk-in closet and ensuite, plus a second full washroom for added convenience. The bright main floor is filled with natural light thanks to large windows and two skylights. Downstairs, the finished basement offers a large rec room, second living area, wet bar, bonus room (perfect as a bedroom or office), and a third washroom. Set on a wide lot with a private backyard oasis, this home offers comfort, flexibility, and incredible potential — all in one of Waterloo’s most desirable locations. (id:45725)
135 James Street S Unit# 1112
Hamilton, Ontario
** Don't Miss Out! 6 Months of Condo Fees - Absolutely FREE with Purchase !!!* * Welcome to your next home at the Chateau Royale, located in the heart of Hamilton. This beautiful 2-bedroom, 2-bathroom unit features an open concept living and kitchen area, perfect for entertaining or relaxing. Enjoy Easterly skyline views from the Juliette balcony, allowing natural light to flood the space. The entire unit is carpet-free, providing a modern and low-maintenance lifestyle, and it includes the convenience of in-suite laundry and a walk-in closet. The building boasts a range of amenities, including 24-hour concierge service for seamless package and food delivery, fitness facilities and a convenient mail room. Step outside to unwind in the outdoor green space or utilize the exclusive locker space for additional storage. Located amidst trendy restaurants and shops, this condo is just steps away from the Hamilton Go Station, making commuting effortless. Plus, with St. Joseph's Hospital nearby, you have peace of mind close at hand. Don’t miss this opportunity to embrace a vibrant urban lifestyle. (id:45725)
35 Santa Cruz Private
Ottawa, Ontario
Discover this rare and spacious 4-bedroom townhouse located in the heart of Alta Vista, one of Ottawas most sought-after neighborhoods. Combining comfort, functionality, and an unbeatable location, this home is perfect for growing families, professionals, or investors seeking long-term value.Step into the inviting main level, where youll find beautiful hardwood flooring throughout the living and dining areas, creating a warm and elegant atmosphere. The kitchen is thoughtfully designed with abundant cabinetry, offering plenty of storage and workspace for home cooking and entertaining. A convenient powder room on this level adds to the practicality for guests and daily use. Upstairs, the second floor features three well-sized bedrooms, including a bright and spacious primary bedroom, two secondary bedrooms, and a full bathroom. The layout offers privacy and comfort for every family member. The fully finished basement adds exceptional value and flexibility, with a generous recreation room ideal as a family lounge, media room, or play area. There is also a fourth bedroom with a full ensuite bathroom, perfect for in-laws, guests. Enjoy low-maintenance outdoor living in the fenced backyard, complete with interlock stonework and minimal grass perfect for summer BBQs without the hassle of constant upkeep. The exterior space offers both functionality and privacy. Located in a quiet, family-friendly community, this home is within close to shopping centers, parks, public transit, and healthcare facilities. Whether you're commuting downtown or enjoying the tranquility of suburban living, this location offers the best of both worlds. This property is a rare find in Alta Vista and wont last long. Book your private showing today and see why this townhouse is the perfect place to call home. (id:45725)
4 Bradley Green Court
Ottawa, Ontario
Affordable Living! Solidly built mobile home on leased land in a superior location near all the amenities of Stittsville. Renovated with care over time, expanded living room with lovely space, functional kitchen, gas heating, updated bathroom with laundry, and a bright & light spacious master bedroom. Bonus sun porch and storage shed out back. Lot fees $704.11 per month. You can't go wrong at this price and location! Immediate possession possible. (id:45725)
8 Hickory Street W Unit# 304
Waterloo, Ontario
Attention investors!!! Welcome to this exceptional 3-bedroom, 2-bathroom unit, perfectly situated within walking distance to Laurier, University of waterloo, shopping, restaurants, public transportation and more. Featuring 1300 Square feet of living space with great sized rooms, vinyl floors, stainless appliances, and granite countertops, this unit is sure to attract and retain quality renters. Whether you're a seasoned investor or just starting your portfolio, this property offers the ideal blend of location, space, and modern finishes. Don't miss out on this investment opportunity in the heart of Waterloo. Book your showing today! *some photos have been virtually staged* (id:45725)
36 Trueman Street
Brampton (Queen Street Corridor), Ontario
Welcome to 36 Trueman St in the sought after heart of Downtown Brampton in the Queens Corridor. This cute little Century old bungalow shows pride of ownership and can also be purchased in part with 34 Trueman St and 4 Eastern, giving you a large parcel of land directly across from the Old Brampton Hospital. This home lives much bigger than it looks! (id:45725)

