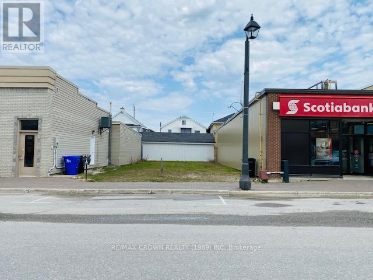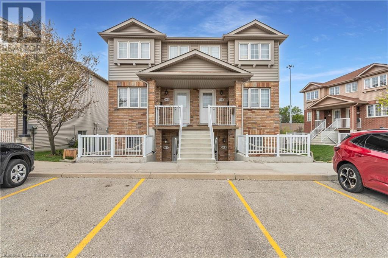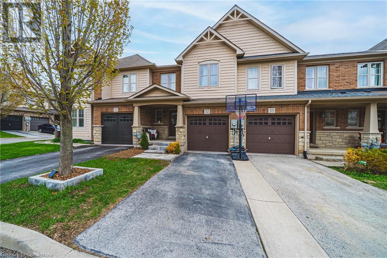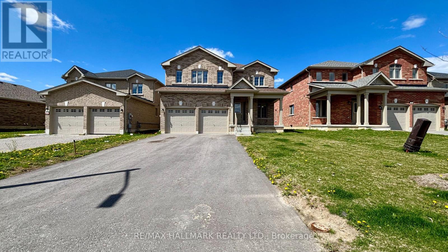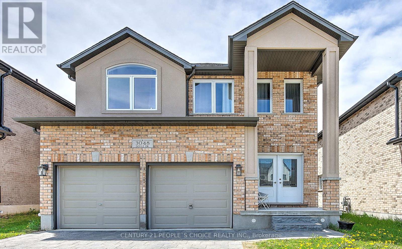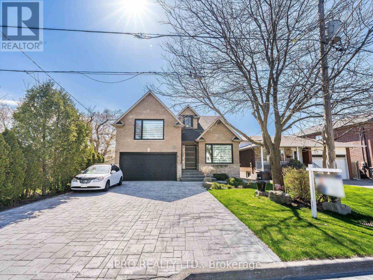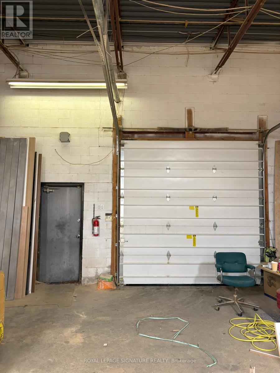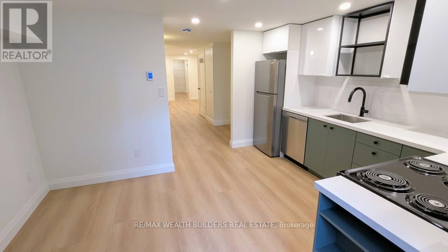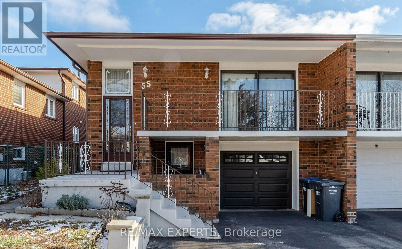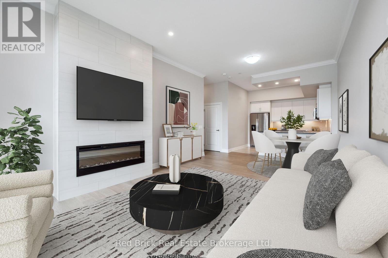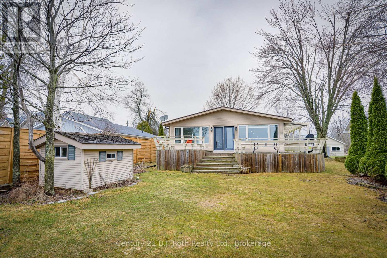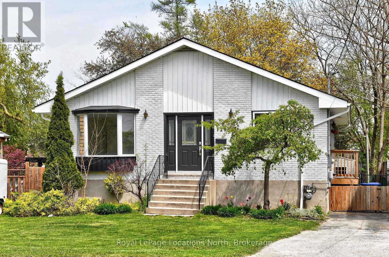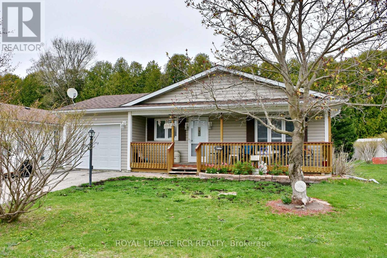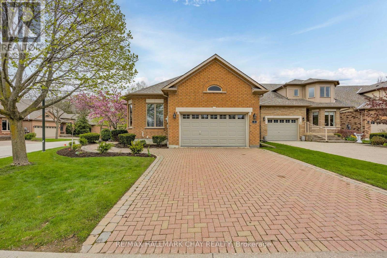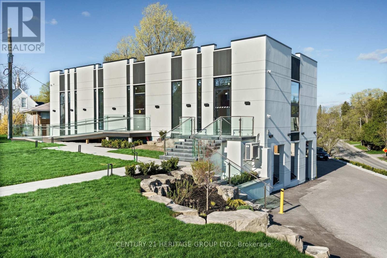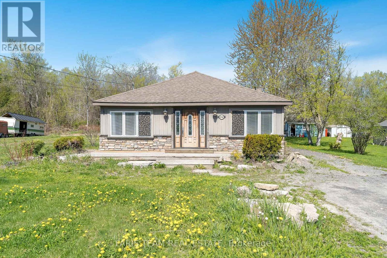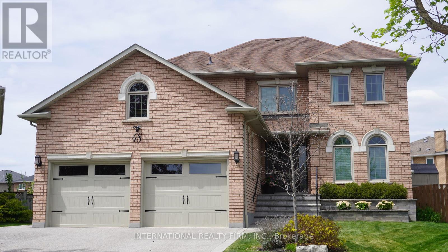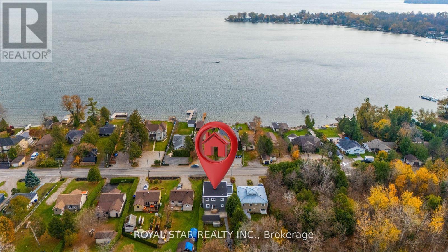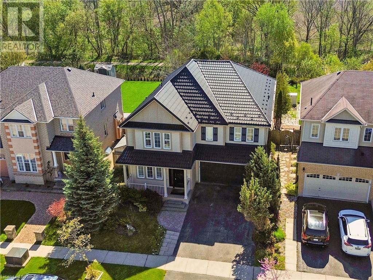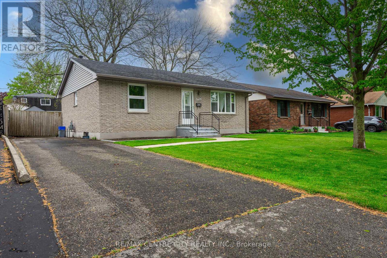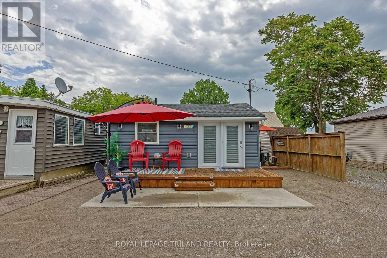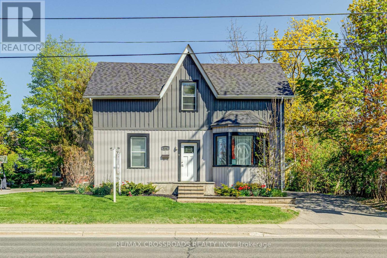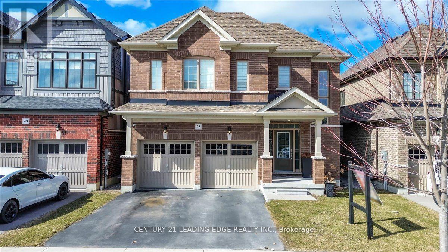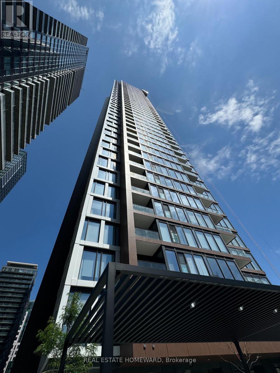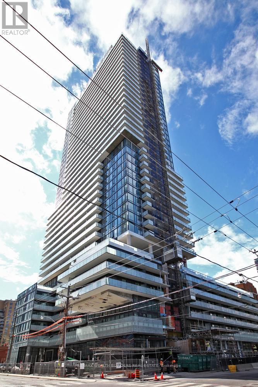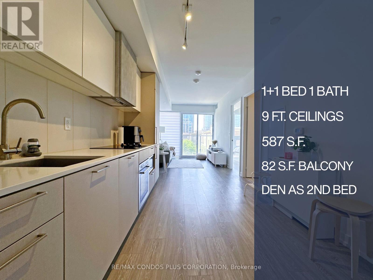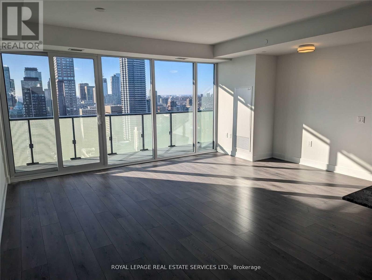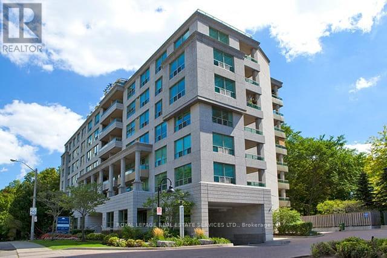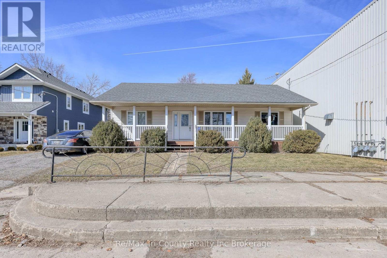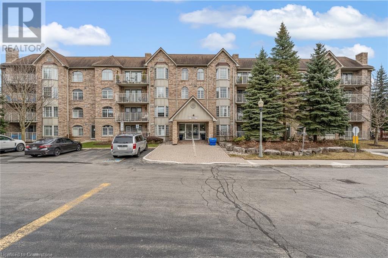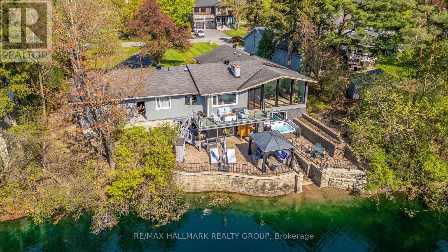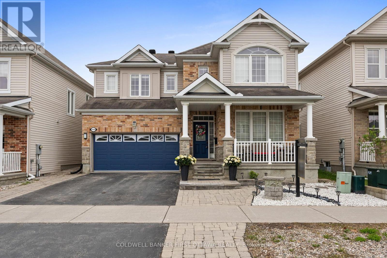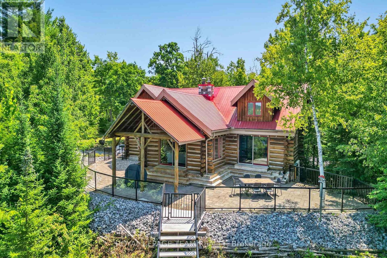209 Balsam Avenue S Unit# 3
Hamilton, Ontario
Renovated 2-bedroom apartment for rent on the third floor of a well-kept home in the heart of St. Claire, Hamilton Centre! This bright and inviting space features a open-concept living/dining area, large kitchen with tons of counter space, two spacious bedrooms with large closets, and a well-appointed 4-piece bathroom. Includes parking, water, and the comfort of a dishwasher, intercom, laundry, and A/C- all the essentials for easy living! Ideally located just a 1-minute walk to Gage Park, 2 minutes to the HSR bus route, and only a 5-minute drive to the Red Hill Valley Parkway. A beautifully maintained unit in a quiet, established neighbourhood! Great for roommates - bedrooms on opposite ends for maximum privacy! (id:45725)
820 George Street
Hearst, Ontario
COMMERCIAL LOT LOCATED ON GEORGE STREET IN THE DOWNTOWN CORE OF HEARST. PERFECT OPPORTUNITY IF YOU WANT TO BUILT A MIXED-USE BUILDING IN A VERY BUSY PART OF THE CITY. (id:45725)
1318 Old North Road
Huntsville, Ontario
Welcome to your future dream property! This stunning 1.4-acre parcel offers a flat landscape surrounded by mature trees, providing both privacy and natural beauty. Located just 5 minutes from Arrowhead Provincial Park and just north of Huntsville, it is perfectly situated for nature lovers and outdoor enthusiasts. An existing entrance is already in place, and hydro is available on the property, ideal for hooking up a generator or preparing for future development. Whether you are looking for a peaceful weekend retreat or planning to build your dream home, this property is full of potential. Buyer to confirm building possibilities with the local township. Don't miss this opportunity to own a prime piece of land with infrastructure already started in a beautiful, convenient location! (id:45725)
50 Howe Drive Unit# 12c
Kitchener, Ontario
Welcome to 50 Howe Drive, Unit 12C. This updated 1-bedroom condo offers a clean, modern interior and low-maintenance living in a well-managed complex. The open-concept layout features vinyl plank flooring throughout and a freshly painted interior. The kitchen is finished with quartz countertops, a subway tile backsplash, and updated hardware for a fresh, modern feel. A private front patio adds outdoor space for morning coffee or an evening BBQ. You'll also find one owned parking space, ample visitor parking, and affordable condo fees. Conveniently located close to shopping, schools, public transit, and quick highway access, this is an excellent opportunity for first-time buyers, downsizers or investors. (id:45725)
9 Ahrens Street W
Kitchener, Ontario
This property has the potential to be the Grand Home it once was, located in Kitchener's historic Civic Centre district neighbourhood. It has been used as an office for four decades but can be a beautiful family home once again after renovations. With R-5 zoning currently and future zoning - SGAI. Many uses are also available including multi-res, mixed use and much more. Contact Listing Agent for more zoning details. (id:45725)
10 Pumpkin Pass Unit# 32
Binbrook, Ontario
Welcome to this beautifully maintained, move-in ready townhouse in the heart of the charming Binbrook community! Located just steps from Bellmore Public School, this home offers unbeatable convenience for families. Right behind the school, you’ll find a 19-acre park featuring a splash pad, jungle gym, and skate park—perfect for outdoor fun all year round. Inside, you’ll appreciate the stylish and durable vinyl flooring that flows throughout the main living areas, combining low-maintenance ease with a modern aesthetic that suits any décor. The kitchen is a true chef’s delight, boasting elegant granite countertops that offer generous prep space and a touch of luxury, ideal for everyday meals or entertaining guests. Step outside to your private, landscaped backyard—an inviting outdoor retreat with no direct rear neighbours, offering peace and privacy. A standout feature of this home is the custom-built mudroom with heated floors, cleverly occupying a portion of the garage (about 30%) and designed for practicality and comfort. It’s perfect for keeping shoes, coats, and bags neatly tucked away—and can be easily removed if desired. Upstairs, you’ll find three spacious bedrooms filled with natural light. Each room provides ample closet space and a relaxing atmosphere. The primary suite is a true sanctuary, complete with a walk-in closet and a luxurious ensuite featuring a soaker tub and separate shower—your own personal spa experience. This thoughtfully designed townhouse offers a perfect blend of comfort, style, and convenience. With nothing left to do but move in, don’t miss your chance to own this exceptional home in sought-after Binbrook! (id:45725)
37 Carew Boulevard
Kawartha Lakes (Lindsay), Ontario
beautifully Maintained 4-bedroom Home in Kawartha LakesWelcome to this stunning detached home in the heart of Kawartha Lakes! Offering 4 spacious bedrooms and 3 bathrooms, this beautifully maintained property is perfect for families or investors.Step inside to find a bright and airy layout with generously sized rooms designed for comfortable living. The master suite boasts its own private ensuite, creating a perfect retreat. Recent updates include brand-new laminate flooring on the main level, fresh paint throughout, and a brand-new stove.Enjoy the added convenience of a digital lock for enhanced security. All blinds and modern light fixtures are included, making this home move-in ready. The double garage provides ample parking and storage space.Dont miss this fantastic opportunity to own a well-maintained, upgraded home in a desirable location. Schedule your showing today! (id:45725)
507506 Highway 89
Mono, Ontario
You have been dreaming of living in a place that is a blend of country comfort with an idyllic estate setting. You have found it. On a 5.42 acre parcel of rolling land, an amazing property designed for relaxation and enjoyment has been created. Start with an original two-storey, four bedroom, and three bathroom century home that has been expanded (to over 3400 sq ft above grade), updated, yet still captures the essence of the original with gorgeous oak woodwork throughout and nine-foot ceilings. Down the tree-lined laneway discover the mixed wood forest on approximately a quarter of the property, with groomed trails through and around the lot. This opens to a wood shed, a two-car garage, a bunkie, horse paddock, pasture, a tree-house, a utility shed, an eleven-hole disc golf layout, the ruins of the original barn, and a secluded firepit. Inside the home you will discover that there are an amazing number of ways to utilize the variety of rooms, including the country eat-in kitchen, dining, den, library, office, sitting room and four bedrooms. Certainly, the incredible solarium with its wood stove, exposed beams, and light-filled space is a focal point and opens to the spacious back patio. A huge bonus is the proximity of the property to the amenities available in both Alliston and Orangeville (under 20 minutes away), and under an hour to Pearson airport. You can own this dream, come experience it. (id:45725)
3048 Doyle Drive
London South (South U), Ontario
Absolutely Stunning 4 Bedroom 4 washroom detached house in London's prestigious community. Over $50,000 upgrades, Featuring a premium lot, Double Door entry & Separate Entrance to Basement from the Builder. Boasting Main Floor 9' Ceiling & Hardwood Flooring and Stained Hardwood Stairs With Wrought Iron Pickets. Spacious Family Room With Open Concept to Beautiful Modern Kitchen With Quartz Countertops and Break-Fast Area, A Pantry & enter Island. Upgraded 24X24 Tiles Flooring. The 2nd Floor Offers a Spacious Primary Bedroom with a Walk In Closet, 4 Piece Ensuite and Large Windows. The 2nd Bedroom also Features a 4 Piece Ensuite, Closet and Large windows While the other 2 Bedrooms have Closets Windows & Share Jack & Jill 4 Piece Bath. All Brik House Having Huge Pool Size Backyard Perfect for Summer Entertainment. A Great Open Concept Lay-Out Home In a Highly Sought-After Location in the South East Area of London. Two Minutes away From HWY 401 & Close to University and All Other Amenities (id:45725)
880 6th Street
Mississauga (Lakeview), Ontario
This exquisite detached home in Mississauga's sought-after Lakeview neighborhood showcases unparalleled craftsmanship and hundreds of thousands in high-end upgrades. The main floor impresses with a custom stone fireplace, adding warmth and elegance to the living and dining spaces. The gourmet chefs kitchen is a masterpiece, featuring top-tier stainless-steel appliances, luxurious stone countertops, and a spacious island ideal for both culinary creativity and stylish entertaining. No detail has been overlooked, from the bespoke cabinetry to the designer light fixtures that illuminate every room. The grand foyer welcomes you with striking feature walls, leading to a chic powder room, a walk-in closet, and a well-appointed pantry. Upstairs, the primary suite is a serene sanctuary, complete with a spa-like ensuite featuring a soaker tub and a sleek glass shower. The fully finished lower level offers versatile living space, including a bedroom, a sprawling recreation room (perfect for a home gym or media lounge), and an additional living area with a full bathroom. Throughout the home, premium finishes abound, from designer lighting to statement walls, creating an ambiance of refined sophistication. Nestled in the heart of Lakeview, this home offers unbeatable convenience. Its just moments from top-rated schools, scenic lakeside trails, the vibrant Port Credit Marina, and quick access to major highways (QEW). Enjoy effortless living with upscale restaurants, boutique shopping, and premium grocery stores all within easy reach. This immaculate residence is a rare gem in one of Mississauga's most desirable communities, perfect for those who appreciate luxury living at its finest. Don't miss this extraordinary opportunity schedule your viewing today! (id:45725)
13 - 37 Kodiak Crescent
Toronto (York University Heights), Ontario
**Turn Key Woodworking Facility , all equipment can be purchased at a discounted price . (id:45725)
Lower - 130 Symington Avenue
Toronto (Dovercourt-Wallace Emerson-Junction), Ontario
Available now, this newly renovated 1-bedroom + den basement suite offers modern comfort and privacy in the heart of the Junction Triangle / Wallace-Emerson-Dovercourt neighbourhood! With its own private entrance, radiant floor heating, A/C, and large egress windows, this bright and thoughtfully designed space is perfect for a quiet individual or couple. The brand-new kitchen features stone countertops, a tiled backsplash, and full-size appliances including a dishwasher. Enjoy the convenience of high-end, in-suite laundry, a spacious walk-in shower, and a large living area. The separate den is ideal for a home office or extra storage, and the generous bedroom includes ample built-in storage. With a dedicated thermostat and electrical panel, you have full control over your space. Dont miss your chance to call this exceptional space home! (id:45725)
3 - 301 Robinson Street
Oakville (Oo Old Oakville), Ontario
Take advantage of this bright and modern, street level commercial retail space, perfect for a variety of businesses. Located in the prime busy area of Downtown Oakville this 1,454 square foot unit boasts high ceilings, creating an open and airy atmosphere. The space has been updated, offering a clean and contemporary environment ready for your business to move in and thrive. Key features include: Staff room, Kitchenette and a private Bathroom. Ample natural light, enhanced by skylights, fully updated and well-maintained interior. Available as of September 1st, 2025. (id:45725)
415 - 1440 Main Street E
Milton (De Dempsey), Ontario
Welcome to Unit 415 at The Courtyards On Main Street an exquisite penthouse-level corner unit residence featuring soaring 10-foot ceilings and a bright, open-concept layout designed to impress. Spanning approx. 1,000 square feet, this carpet free, thoughtfully designed suite is bathed in natural light with upgraded laminate flooring and a timeless neutral palette throughout. The stylish kitchen is both functional and elegant, showcasing a tasteful backsplash, stainless steel appliances, a convenient breakfast bar with granite countertops, and a seamless view into the spacious living area perfect for entertaining or relaxing. Step through the patio doors onto your private balcony, ideal for morning coffee or evening unwinding. The primary suite is a serene retreat, complete with a generous closet and a well-appointed 4-piece ensuite. A second bedroom offers versatile space for guests, family, or a dedicated home office, and is complemented by an additional modern 3-piece bathroom. For added convenience, a stacked washer and dryer are discreetly tucked away to maximize space. This unit also includes a preferred private storage locker with a fire door situated directly behind your underground parking spot, ensuring effortless accessibility and everyday ease. Residents also enjoy access to a host of exceptional amenities, including a kitchen, party room, meeting room, a well-equipped fitness center, and a car wash area. Ample visitor parking is available, and the location offers unmatched convenience just minutes from schools, parks, shopping, the Milton GO Station, public transit, and major highways for effortless commuting. Dont miss your chance to own this amazing unit! (id:45725)
55 Major Oaks Drive
Brampton (Madoc), Ontario
Welcome to the upper level of 55 Major Oaks Dr. that is available for lease. This beautiful, newly renovated home features 3 large bedrooms, new flooring, brand new stove and fridge, portlights throughout with a combined dining and living space which walks out to an exclusive, front-facing balcony. A Great unit for young families, with close access to transit, schools, parks, trails, highway 410 and Bramalea City Centre. Don't miss out on this opportunity. ONLY upper portion for rent as lower portion is tenanted, Tenant is responsible for 65% utilities. (id:45725)
88 Twelfth Street
Toronto (New Toronto), Ontario
Location at its finest! Beautiful 3 bedroom bungalow available for lease in a highly sought after neighbourhood. This home features 3 bedrooms with 1 full bathroom and brand new flooring. Close proximity to Lake Ontario, TTC access, highways, lakefront parks and moments from Downtown. (id:45725)
25 Sunset Drive
Simcoe, Ontario
Straight out of a magazine with more than 5000 sq ft of luxurious living space nestled on just over half an acre with breathtaking views of a ravine & acres of nature. Every room is chic & stylish & the backyard oasis is a true showstopper. No expense was spared customizing this prestigious, 3 Bedroom, 4 Bath, architecturally stunning bungalow. An exquisite covered front veranda with square cut flagstone greets you as you enter the Grand Foyer. As you move from room to room you are met with beautiful high-end custom cabinetry & attention to detail that is second to none. The Great Room opens to a fabulous solarium which overlooks the backyard utopia. Chef's gourmet kitchen complete with quartz, heated floors, undercounter double drawer fridge, steam oven, warming drawer, microwave drawer...an endless list of upgrades. Primary Bedroom with two customized walk-in closets & 5pc Ensuite. On the opposite wing, you’ll find two further bedrooms, an office, 4pc bath, mudroom & laundry room. The mudroom offers customized storage space & access to the double car garage with epoxy flooring & access to the basement. The basement features a games room, 3pc bath, ample storage space and a Family Room with a gas fireplace and a walkout to your backyard utopia. The jaw dropping, covered, full outdoor kitchen is exceptional for entertaining & features a wet bar, granite counters, full-sized fridge, dishwasher, built-in BBQ, side burner and gas fireplace. A sunken patio with square cut flagstone steps up to the heated, concrete salt water pool which has been resurfaced and comes with a customized pool fence. Professionally landscaped, complete irrigation system & drip in gardens. TREX deck, hot tub & invisible fence. Property is surrounded by LPRCA protected land which will ensure its ongoing serenity. This chic, smart and luxurious family home was designed for easy living with all modern conveniences. Detailed feature sheet and virtual tour available. (id:45725)
208 - 1880 Gordon Street
Guelph (Pineridge/westminster Woods), Ontario
Step into refined elegance at Suite 208 in Guelph's most prestigious address - 1880 Gordon. This sophisticated, move-in-ready unit offers 1,356 sq ft of impeccably designed living space, plus a 73 sq ft private balcony with sweeping north-west sunset views. Newly built in 2022 and located in the heart of the desirable South End, this *accessible* 2-bedroom + den, 2-bath suite is the epitome of modern luxury. Soaring 10-ft ceilings and expansive windows create a bright, airy ambiance. The open-concept living area features a sleek fireplace and a seamless flow into the designer kitchen, appointed with elegant white cabinetry, gleaming stone countertops, premium stainless steel appliances, pot lighting, and a generous walk-in pantry. A spacious dining area makes entertaining effortless, while the private balcony offers a tranquil retreat. The lavish primary suite is a sanctuary, showcasing stunning sunset views, a custom walk-in closet with built-in cabinetry, and a spa-inspired ensuite with a glass walk-in shower, double vanity, and indulgent heated floors. The second bedroom is generously proportioned with ample closet space, while the upscale main bathroom offers a soaker tub and heated flooring. A large den with a glass door invites versatility, ideal for a home office or reading lounge. One of the most coveted layouts in the building, this residence boasts wide hallways and doors for enhanced accessibility and a spacious feel. Includes one underground parking space in a secure building with controlled entry and ample visitor parking. Enjoy resort-style amenities: a state-of-the-art fitness centre, guest suite, golf simulator, games room, and an opulent sky lounge with panoramic views. Pets are welcome, and condo fees include heat and water. Walk to fine dining, shopping, parks, schools, and more with easy 401 access for GTA commuters. This is elevated condo living. Book your private showing today and experience the exceptional. (id:45725)
231 Victoria Crescent
Orillia, Ontario
Welcome to 231 Victoria Crescent, a captivating waterfront retreat on the tranquil shores of Lake Simcoe in Orillias heart. This delightful 3-bedroom, 1-bathroom home seamlessly blends modern comfort with serene lakeside living. Inside, an airy living space welcomes you with expansive windows showcasing breathtaking lake views, a warm fireplace, and polished hardwood floors. The well-appointed kitchen features ample storage and a practical layout, perfect for hosting gatherings. Outside, your private sanctuary awaits with direct access to Shannon Bay. Unwind on the spacious deck, host summer barbecues, or savor peaceful mornings by the water. Just moments from downtown Orillias vibrant shops, dining, and amenities, this home offers a rare chance to own in a coveted community. Happiness may not have a price, but this lakeside haven comes close! Seize the opportunity to live the waterfront dream. Book your viewing today! (id:45725)
129 Spruce Street
Collingwood, Ontario
Nestled on a "Tree Street," this delightful home features 3 bedrooms and two beautifully renovated bathrooms. Situated on a large 44 ft by 165 ft lot with a fully fenced backyard and freshly laid sod. Open concept kitchen/living/dining area, new carpeting in the basement. Close to the water and parks, this centrally located property offers convenient access to the area's fantastic amenities, including hiking, biking, golf, skiing, an array of restaurants and more. (id:45725)
9 Indiana Avenue
Wasaga Beach, Ontario
Imagine a quiet, peaceful life in Park Place, a leased land Adult Community in Wasaga Beach. A short drive to the world's longest freshwater beach; golfing; trail systems, shopping, restaurants and more! This beautiful Tobermory model is a popular floorplan that offers 1316 sqft of living space. Offering a large entryway which features inside access to the attached garage. Enjoy the cathedral ceilings that welcome you into the heart of the home. The living room is just off the kitchen/dining area offering a cozy gas fireplace and has enough space for everyone to gather for family visits or holidays. Ensuite laundry is conveniently located near the kitchen. The Primary Bedroom features a large Walk-in closet (The crawlspace can be accessed from this closet) and a 4pc ensuite. The second bedroom has a walkout to the backyard which is awaiting your personal touch. Park Place is a gated, adult (55+) community on 115 acres of forest & fields with wild life and wilderness around you. Amenities are abundant for the residents in this community which include a 12,000 sqft recreation complex with an indoor saltwater pool, wood working shop, billiards, library, fitness center, horseshoes, bocce ball, shuffleboard as well as organized clubs, events and activities! Here is a break down of fees for prospective tenants. Rent/land lease fee=$800.00/mth; plus Taxes for the Lot/Site = $37.84/mth; plus Taxes for the STRUCTURE=$134.24/mth; = Total estimated monthly costs for the new tenant is $972.08. (*Plus Water/Sewer: Billed Quarterly) . Come and see what this friendly, vibrant 55+ community has to offer! (id:45725)
20 - 1 Fortuna Circle
New Tecumseth, Ontario
STUNNING BUNGALOFT IN THE GOLFING COMMUNITY OF BRIAR HILL! Extensive renovations dressed to impress from top to bottom! Entertain in style with the grand dining room across from a lovely living room. Beautifully upgraded kitchen with breakfast bar and eat in area opening to a cozy family room with gas fireplace and a walkout to the deck. Electric awning for shade on a hot summer day! Escape to your spacious Primary suite w/walk in in closet and five piece ensuite (separate shower). Family or friends can enjoy the loft bedroom or use it for a private office. The basement renos continue with a super large rec room with Napoleon electric fireplace and luxurious broadloom. Loads of pot lights and a built in shelving unit. A third bedroom is roomy with a double closet. The third bathroom has built in mirror lighting. There is a second kitchen style room with loads of cabinet for extra storage, a cold cellar and a few extra closets! NEWER LIST: FURNACE, AIR CONDITIONER, FRIDGE & STOVE, DISHWASHER, MCROWAVE/FAN, QUARTZ COUNTER/BACKSPLASH, LIGHT FIXTURES ALL SWITCHES/PLUGS, CUSTOM WINDOW TREATMENTS, FIREPLACE IN BASEMENT, DOORS AND TRIM!! Move in and enjoy this home with a Community Centre for activities, access to the Nottawasaga Inn for discounted gym and restaurants, golf, close to Walmart, Timmies, Liquor store, Alliston shops, churches , Hwy 27 and 400 (id:45725)
107 Toronto Street
Uxbridge, Ontario
Brand New High-End Medical Building Downtown Uxbridge. A premium opportunity to own or lease a beautifully designed 2-storey professional building in the heart of Uxbridge downtown core. Property Features: Main Floor: Ideal for doctors, lawyers, or professional offices. Upper Floor: Fully equipped dental office. Elegant Modern Design with high-end finishes. Ample On-Site Parking. Gorgeous Landscaping & Nighttime Lighting. Excellent Street Exposure & Foot Traffic. This property is perfect for investors or professionals looking to establish their business in a thriving, visible location. (id:45725)
1042 Cameron Street
Innisfil, Ontario
Top 5 Reasons You Will Love This Home: 1) Beautifully updated home featuring newer flooring throughout the main level, elegant crown moulding, stylish pot lights, and recent upgrades, including a hot water and pressure tank (2023) and a reshingled roof (2012) 2) Prime location within walking distance to Lake Simcoe Marine, Belle Ewart Park, and convenient lake access, perfect for outdoor enthusiasts 3) Set on an impressive 165' deep lot with no rear neighbours, delivering ultimate privacy, surrounded by mature trees for a serene natural setting 4) Bright and airy sunroom filled with natural light, providing the perfect space to unwind while enjoying peaceful backyard views 5) Ideal for commuters, just a 15 minute drive to the South Barrie GO Station and a little over an hour to Toronto. 1,412 above grade sq.ft. Visit our website for more detailed information. (id:45725)
48 Gaetano Court
Vaughan (Elder Mills), Ontario
Welcome to this stunning, fully renovated home boasting 4 spacious bedrooms, a Huge Premium Pie Shaped lot and is situated on a quiet Cul de Sac. Upgrades include, Engineered Walnut Floor thru out, New Vinyl Windows, Crown Moulding, New Staircase with metal railing, 5 renovated luxurious Bathrooms, 7 ' solid wood doors and a sprinkler system. The Basement is fully finished with 3 rooms, a full Kitchen and 4 piece bathroom, great for an In-law suite or as Income Potential. The home is also close to shopping, schools and highways, a perfect blend of luxury, location, and lifestyle for growing families! (id:45725)
1372 Maple Road
Innisfil, Ontario
Fabulous, Nicely Built 2-Storey Home On Deep Lot, Private Backyard In A Super desirable Neighborhood. This Beautiful Home Is Located Across The Road From Lake Simcoe. You Can Enjoy From Upstairs Balcony. This Home Has Been Built With Love. 5 Bedroom Home With A Ravine Lot. Stunning View Of The Lake From The Wraparound Balcony. Huge Open Concept Kitchen And Hardwood Throughout The House. A Considerable Size Backyard Firepit Area. Lots Of Room If You Want To Put A Pool In The Backyard. (id:45725)
1048 Highway 59 Highway
Port Rowan, Ontario
Thinking of retiring to the Lake? Check out this interesting option to live in and operate your own store, short term rental, restaurant, variety store, fishing or boating store, micro brewery or retail market on the hottest tourist corner in the area! Bring your ideas to this gorgeous completely renovated 3 plus bedroom bungalow at the gateway to the Canadian Caribbean beaches of Long Point! Effortless gracious living in this custom design interior home with tons of extras! Vaulted ceilings adorn the open concept kitchen living room and dining area. Massive kitchen designed with solid wood custom cabinetry and tons of room to entertain. Feature focus of the centerpiece fireplace and gorgeous luxury floors. Large windows offering beautiful natural light flowing through the space. Three spacious bedrooms, primary with massive walk in closet and brand new ensuite. NEW NEW NEW. Brand new furnace, water heater, electrical, plumbing, insulation, drywall, paint, floors and much more! Parking for up to 30 cars, huge spacious private back yard and it gets better... zoning to permit many uses. Bring your business to a fabulous location and live in this well designed, beautifully decorated home. Home to fresh air, fresh local produce, wineries, craft breweries, arts and entertainment, nature, stunning beaches and so much more! Tourist area, lots of drive by potential business. Can be purchased in parcel with 153 Front Road. Potential development high traffic corner. Gas station? Tim Hortons? Bring the dream. (id:45725)
155 Hunter Way
Brantford, Ontario
If your growing family needs more space—this home delivers in every way. With over 4000 square feet of finished living space and six total bedrooms, there’s room here for everyone to spread out and live comfortably. The floor plan offers thoughtful separation of spaces while still feeling open and connected, with oversized rooms, soaring ceilings, and architectural details throughout. The chef’s kitchen flows into a spacious great room with a gas fireplace, perfect for family gatherings. Upstairs, the primary suite is a true retreat, with a large walk-in closet and spa-like ensuite. The fully finished basement adds even more flexibility with extra bedrooms, a rec room, and a second fireplace. But it’s the setting that really makes this home stand out—situated on a premium lot backing onto trails and natural green space, the backyard is a hidden. Landscaped with a deck, gazebo, and pool, it’s built for both relaxation and entertaining. Metal roof, double garage, and countless architectural upgrades throughout. Located in one of Brantford’s most desirable family neighbourhoods—this is the kind of property that doesn’t come around often. Come see it for yourself. (id:45725)
20 Caldwell Street
St. Thomas, Ontario
This well cared for bungalow is a great opportunity to move into a desirable neighbourhood in the Mitchell Hepburn School district. Entering the home you will find a large living room with big bay windows, next is an eat-in kitchen with updated cabinets, appliances and access to the backyard. The remainder of the main level is host to 3 good size bedrooms and the main bathroom. The basement consists of a spacious family room with new carpet and wet bar, a den, full bathroom and laundry/utility room. The exterior of the home offers a private laneway with parking for 3, a perfect sized backyard with a garden shed, patio and a large mature tree. (id:45725)
D - 440 West Edith Cavell Boulevard
Central Elgin (Port Stanley), Ontario
Don't miss this opportunity to own a "Piece of Port" and enjoy the best of beach life all year round. The Beach House is turnkey ready and comes FULLY FURNISHED with ALL DECOR! Whether you're planning to make this your permanent home or an income-generating property, this gem has everything you need. It comfortably sleeps seven adults, making it an ideal choice for a rental or family get away. Guests will love the proximity to the beach, just steps away, as well as the short walking distance to Port Stanley's vibrant bars, restaurants, and shops. Sip a glass of wine and take in the stunning Port Stanley sunsets from the front deck, or host a barbecue with friends on the private side deck. The outdoor spaces are perfect for entertaining and relaxing, offering a seamless blend of indoor and outdoor living. Updates include (all in 2018) new siding ,roof, plumbing, electrical, heat pump. The house is well-insulated with spray foam insulation in the floors, walls, and ceiling, ensuring year-round comfort and energy efficiency. Please note there is a 4 ft right away to walk to the Pumphouse Beach. Directions: Colborne St to George, left on River Rd to Valley and Lower Spring, left on Bartholomew, left on W Edith Cavell to roundabout. Park there and walk up and around to the right to property. (id:45725)
17750 Wyton Drive
Thames Centre, Ontario
Welcome to this country charmer with just over 7 acres of land with a house, barn and 2 storage sheds. The land breaks down to approx 1.5 acres of mature bush, 3.5 acres of workable land and 2.1 acres for the house and out buildings. With an Ag Zoning your options are many as to how to imagine all its potential uses. The barn is a 50'x34.6' steel-clad building in excellent repair and features two end slide doors, 2 man-doors, hydro, concrete floor, 2 stalls, and a high and dry loft. This space is begging to be developed into something special! The house offers 4 bedrooms incl a large owner's suite with 2 pc private ensuite and large dual closets. The main floor is an open concept space with a large country kitchen, dining area and living room with southern exposure. Down on the lower level is a super-spacious family room with wood fireplace and large laundry closet. Lastly the unfinished utility room offers loads in-home storage, a workbench, and a walk-out to the side driveway. You can easily imagine a future attached garage entering in to an over-sized boot room. So many possibilities! The circular drive in front of the house, side house drive space and the separate laneway to the barn can hold a fleet so no juggling cars in the morning. Located just minutes east of London only minutes to Thorndale, Thamesford, 401 and all major amenities. Call your agent now and schedule a showing before it's too late. NOTE: all appliance included in as is condition. Heat and water in barn currently not operational but can be revived. these will be an purchaser's expense. Also that your agents commission will be reduced should you book a private showing through the listing agent and offer through another. call your agent to see or visit during an open house to avoid this scenario. (id:45725)
530 Kingston Road W
Ajax (Central West), Ontario
Welcome to this beautifully updated upper-level two-bedroom apartment located in the heart of historic Pickering Village. Featuring a bright and spacious open-concept layout, this home offers a modern living experience in one of Ajax's most charming and sought-after neighbourhoods. The unit includes ensuite laundry, two dedicated parking spaces, and a private entrance for added convenience and privacy. Tenants will appreciate the ease of living with property maintenance such as snow removal and grass cutting fully handled by the landlord. Located within walking distance to the bus stop, this home is perfect for commuters or anyone seeking easy access to transit. Pickering Village is known for its rich heritage, tree-lined streets, and close-knit community. Enjoy the vibrant local scene with unique shops, restaurants, cafés, parks, and trails just steps away. Quick access to Highway 401, schools, and all amenities makes this an exceptional place to call home. Move in and enjoy comfort, convenience, and character in a truly special location. Utilities include separately metered hydro and a 40% share of water and gas. AAA+ Tenant. Non Smoking. No Pets. (id:45725)
530 Kingston Road W
Ajax (Central West), Ontario
This Second-floor professional office unit offers approximately 600 square feet of updated space, ideal for a variety of professional services. The layout includes two private offices, a reception or meeting area, kitchen, and a private washroom. With large windows and an open-concept design, the unit is bright, inviting, and functional for daily operations.Included with the unit are two dedicated parking spaces. The landlord provides exterior property maintenance, including snow removal and lawn care, ensuring a low-maintenance experience for tenants. This space is well-suited for a wide range of professional uses, including legal offices, accounting and bookkeeping services, therapy or counselling practices, insurance brokerages, financial or mortgage services, consulting firms, real estate or property management offices, creative or tech agencies, and educational or tutoring services.Situated in the charming and historic Pickering Village, the location offers a blend of small-town charm and urban convenience, with nearby shops, restaurants, transit, and easy access to Highway 401. With strong visibility and a walkable community feel, this is an excellent location for both client-facing professionals and quiet administrative uses. AAA Tenant, Non-Smoker, No Pets. Utilities include separately metered hydro, and water and gas are shared at 40% with the main floor tenant. (id:45725)
47 Crombie Street
Clarington (Bowmanville), Ontario
Location! Location! Location! Backing on Forest with Privacy Plus! Welcome To 47 Crombie Street In One Of Bowmansville's Most Desirable New Neighborhoods! This Absolutely Beautiful 4 Bed, 4 Bath Home Boasting Nearly 3,000 S/F Is Turn-Key & Ready To Move In! Featuring 9 Foot ceiling On Main Floor! Hardwood Throughout The Main Floor! Cozy Gas Fireplace! Walk-Out To Spacious Backyard Backing On To Greenspace/Trees! Unspoiled Basement W/ Separate Walk-Out!! (Perfect For Future In-Law Suite), 4 Spacious Bedrooms Upstairs Each W/ Ensuite/Semi-Ensuite Including A Primary Bedroom Retreat W/ Walk-In Closet & 5Pc Ensuite!! Close To Parks, Trails, Transit, Downtown Historic Bowmanville & More! Spiral Hardwood Staircase with upgraded handrail! (id:45725)
1109 - 55 Mercer Street
Toronto (Waterfront Communities), Ontario
Discover elevated living at 55 Mercer with this brand new 1 Bedroom + Enclosed Den (acts as a 2nd bedroom) and 2 full bathrooms, located in the heart of Torontos Entertainment District. This unit features 9-ft ceilings, an open-concept kitchen with built-in appliances and quartz countertops, and stunning views of the CN Tower. Just steps from Rogers Centre, Union Station, and the citys top dining and nightlife, it offers unmatched connectivity with a 100 Transit Score, 98 Walk Score, and 90 Bike Score. Enjoy world-class amenities at The Mercer Club, including Peloton pods, yoga studio, sauna, basketball court, co-working spaces, and an outdoor fitness centre luxury and lifestyle all in one. Tiff is across the road, and Nobu restaurant is next to the building. (id:45725)
2004 - 161 Roehampton Avenue
Toronto (Mount Pleasant East), Ontario
Bright And Cozy Studio Unit At Brand New 161 Roehampton. North Facing Unit With Floor To Ceiling Windows. 9th Ft Ceilings, Open Balcony, Good Layout For A Studio, Includes A Locker, Unit Is Steps To Yonge And Eglinton, One Of The Best Intersections In The City. (id:45725)
315 - 19 Western Battery Road
Toronto (Niagara), Ontario
Explore the height of urban elegance at Zen King West, positioned in the bustling centre of Liberty Village. This radiant 1 bedroom + den condo boasts a modern, beautifully appointed kitchen complete with integrated stainless steel appliances, a chic backsplash, and composite stone countertops, and 9 foot ceiling heights with smooth finishes, laminate floorings throughout. Residents relish a suite of superior amenities: a sprawling 3,000 sq. ft. spa with plunge pool & oversized steam room, spaces for outdoor yoga, an outdoor jogging track (Sky Track) & roof-top dining BBQ area, a spin room & much more. 24-hours concierge service provides added security and convenience. Just steps from fashionable boutiques, eclectic eateries, vibrant bars, cozy cafes, and essential supermarkets, this residence is the pinnacle of city living. Perfect for commuters, it's merely a short stroll to TTC & GO stations with quick routes to the Gardiner and Lakeshore. Delight in the close proximity to downtown's finest attractions, waterfront parks, and trendy dining along King Street W. (id:45725)
3302 - 575 Bloor Street E
Toronto (North St. James Town), Ontario
This 3-bedroom, 2-bathroom Corner Suite Sits On The 33rd Floor With Sweeping, Unobstructed Views Of The City. Suite Features: Over 1,000 Sq. Ft. Of Thoughtfully Designed Living Space With Bright And Airy Open-concept Living And Dining Area And Floor-to-ceiling Windows. Modern Kitchen Has Quartz Countertops, Full-sized Stainless Steel Appliances & Designer Cabinetry. Primary Bedroom Includes A Walk-in Closet, 3 Pc Ensuite And Balcony Access. Two Additional Bedrooms Are Ideal For Family, Guests, Or Home Office Setups. Two Full Bathrooms Have Sleek, Contemporary Finishes. Unit Includes One Underground Parking Spot & One Locker. Prime Location: Steps To Sherbourne Station & Minutes To Bloor-Yonge, Walkable To Rosedale Ravine Trails, Parks, Cafes, And Shopping, Easy Access To Yorkville, Cabbage Town, U Of T, And TMU, Quick Connection To The DVP And Downtown Core. Building Amenities: 24/7 Concierge And Security, Fitness Centre, Yoga Studio, Indoor And Outdoor Pool, Party Room, Media Lounge, Games Room, And Meeting Rooms, Outdoor Terrace With BBQs. Ample Visitor Parking & Bike Storage. (id:45725)
701e - 34 Tubman Avenue
Toronto (Regent Park), Ontario
Previously Owner Occupied. One Bedroom With 10 Feet Ceiling At Daniels Dueast Condos. Live Steps To Toronto's Best Amenities: Eaton Centre, Distillery, TMU, St Lawrence Market, Freshco, George Brown & Much More. 24 Hr Transit On Dundas.Quick Access To Dvp & Gardiner. Amenities Include: Rooftop Terrace, Bbq, Lounge, Party Room, Gym, 24Hr Concierge & More. Steps To New 6 Acre Community Park & Swimming Pool. Bdrms W/ Floor To Ceiling Window. Laminate Flooring. Kitchen Island. Open Balcony. (id:45725)
703 - 17 Brookbanks Drive
Toronto (Parkwoods-Donalda), Ontario
Welcome to this beautifully maintained and freshly painted 2-bedroom suite, perfectly move-in ready. Step inside to discover gleaming hardwood flooring throughout and a thoughtfully designed layout featuring a spacious in-suite storage room and a private balcony. The kitchen boasts elegant stone countertops, sleek white cabinetry, recessed pot lighting, and high-end stainless steel appliances. The generous primary bedroom offers a wall-to-wall closet and a private 4-piece ensuite. The second bedroom includes direct balcony access, making it an ideal space for a home office or guest room. Situated in a prime location with quick access to the DVP, Hwy 401, and major transit routes, this home is also just minutes from upscale shopping and dining at the Shops at Don Mills. Enjoy weekend strolls along the scenic trails at Brookbanks Park and Don River Park. A rare opportunity to live in this stylish, well-appointed suite in a highly desirable community. (id:45725)
51134 Ron Mcneil Line
Malahide (Springfield), Ontario
Charming and inviting, this 3-bedroom, 2-bathroom home offers a perfect blend of comfort and convenience situated just 15 minutes away from 401 and St. Thomas, and 35 minutes to London, ideally suited for a first-time home buyer. Spread across 1100 sq ft, this property features a primary room with an ensuite 4-piece bath, adding a touch of luxury to your daily routine and open concept living. Experience the ease of outdoor living with a sizeable yard, a relaxing back deck, and a covered front porch, perfect for enjoying quiet mornings and peaceful evenings. The home is strategically located within walking distance to essential amenities including a few restaurants, a convenience store, a public school, a library, and a community center, fostering a strong community vibe. Further enhancing this homes appeal is a double-wide driveway and a partially finished basement with a roughed-in bath, offering ample potential for customization. For Sale now, seize the opportunity to make this house your new home. (id:45725)
216 Plains Road W Unit# D403
Burlington, Ontario
Welcome to this charming condo, offering the perfect blend of comfort and convenience. The large primary bedroom provides ample space for rest and relaxation, while the open-concept living and dining area extends seamlessly onto a generous balcony—perfect for enjoying your morning coffee with a serene green space view. The unit includes one underground parking spot and one locker for added convenience. Residents enjoy access to fantastic amenities, including a party room, ideal for entertaining guests. Located close to the waterfront and local shopping, this condo is perfect for those who love a walkable lifestyle. Whether you're looking for nature, boutique stores, or great dining options, everything is within easy reach. Don’t miss out on this exceptional opportunity—schedule your viewing today! (id:45725)
10725 Highway 17 E
West Nipissing (Verner), Ontario
Welcome to this stunning, fully renovated farmhouse nestled on a picturesque one-acre lot in Verner, Ontario. This immaculate property offers the perfect blend of rustic charm and modern updates, featuring a spacious garage and the dreamiest porch to enjoy your morning coffee. Every inch of this home has been thoughtfully updated -- from plumbing, shingles, furnace, hot water tank, UV system, and more -- giving you peace of mind for years to come. The front of the home showcases a bright, open-concept layout with a massive living room, a brand-new eat-in kitchen with modern appliances, and a stylish full bathroom on the main floor. A beautifully crafted staircase serves as the centerpiece, leading to three comfortable bedrooms and another updated bathroom upstairs. The rear of the home features a versatile two-bedroom in-law suite with its own entrance, open-concept living space, and a three-piece bathroom perfect for extended family or potential rental income. A spacious mudroom with main floor laundry completes this one-of-a-kind home. Don't miss your chance to own this exceptional property that effortlessly combines functionality, character, and modern living. (id:45725)
126 Bell Farm Road Unit# 312
Barrie, Ontario
RARELY OFFERED 3-BEDROOM CONDO IN AN UNBEATABLE LOCATION! Welcome to this updated, bright, and spacious 1,000 sqft condo, just minutes from RVH, Hwy 400 access, Georgian College, and much more. The large open kitchen is a chef’s dream, featuring sleek stainless steel appliances, ample counter space, and a generous eat-in area perfect for family and friends to gather. The expansive living room showcases a cozy gas fireplace, vinyl flooring, large windows, and a walkout to your private balcony. Retreat to the primary bedroom at the end of the day, offering a peaceful haven with plenty of closet space and a luxurious 3-piece ensuite bathroom. Two additional well-appointed bedrooms provide versatility for guests, a home office, or a growing family. The 4-piece main bathroom features an upgraded vanity and a large soaker tub with a ceramic surround. Enjoy the convenience of a well-maintained community, located in a prime area close to shopping, dining, and lifestyle options. This condo seamlessly blends functionality with modern design—don’t miss your chance to make it your home! (id:45725)
1880 Barnhart Place
Ottawa, Ontario
Understated, updated bungalow nestled in a prime Alta Vista location on a prestigious street! This charming home with a walk-out lower level sits well back from the road, offering both privacy and stunning views. Situated on more than half an acre of land and backing onto a small man-made lake, the home boasts a spacious open-concept main floor, highlighted by the great room with cathedral ceiling, a striking wall of west-facing windows, and a stone-clad gas fireplace. The large dining room provides access to a second-level deck, perfect for enjoying the scenery. The updated kitchen features ample space with quartz countertops, stainless steel appliances, coffee bar, and built-in wine fridge. A separate, private sleeping wing features a well-sized primary bedroom with a 5pc ensuite and oversized built-in closet, 3 additional bedrooms, and a family bathroom. The expansive walk-out lower level nearly doubles the home's living space, featuring multiple recreation areas, a games room, a family room, a bedroom, and a full 4-piece bathroom. Outside, a generous deck area is designed for relaxation and entertaining, complete with space for a hot tub, outdoor shower, BBQ setup, and breathtaking waterfront views. Close to all amenities. 24 hours irrevocable. (id:45725)
3454 River Run Avenue
Ottawa, Ontario
At almost 3700 sqft, discover the epitome of refned living in this exquisite 6-bedroom, 4-bathroom residence, thoughtfully designed with versatility and elegance inmind. This distinguished home features a fully equipped in-law suite, offering both privacy and convenience. The main foor boasts a secludedarea, ideal for a home ofce or professional workspace, while the expansive living space seamlessly fows into a generously appointed kitchen.Adorned with ample cabinetry, a pantry, granite countertops, a central kitchen island, and bar-top seating, this culinary haven is perfect for botheveryday living and entertaining. The formal dining room, with its spacious layout, provides an inviting setting for hosting memorablegatherings.Ascend to the second foor, where youll fnd four generously sized bedrooms, including a luxurious primary suite. This private retreatfeatures two walk-in closets and a spa-inspired 5-piece ensuite, creating a serene oasis for relaxation. The convenience of second-foor laundryadds to the homes thoughtful design.The fully fnished lower level is a standout feature, offering a complete kitchen, two additional bedrooms, a3-piece ensuite, and a spacious living area, complemented by a second set of washer and dryer. Practicality meets luxury with the inclusion of awhole-home generator, ensuring uninterrupted power for the residence and electric vehicle charging.Nestled in one of Half Moon Bays mostcoveted neighborhoods, this meticulously maintained home is in pristine, move-in-ready condition. Gorgeous curb appeal with interlocklandscaping in the front and backyard of the home. A true turn-key property, it awaits its next discerning owner to enjoy its unparalleled blend ofsophistication, functionality, and modern amenities. (id:45725)
38 Bonner Road
Greater Madawaska, Ontario
Charming waterfront property on Black Donald Lake - enjoy the beauty of waterfront living. 3 generous size bedrooms & 2 updated bathrooms. Inviting living room features stunning floor-to-ceiling stone fireplace, providing a cozy atmosphere. Large dining room conveniently located steps away from spacious kitchen w/ample cabinetry, outside access to a patio overlooking Black Donald lake. Detached double garage with a loft above, accessible from the exterior, ideal for additional storage, recreation room, or potential guest suite. Featuring a metal roof, freshly painted interior, interlock patio with updated exterior stairs & glass railing, enhancing its curb appeal. LL unspoiled w/laundry facilities, ready for your personal touch. All this Located on the highest point of Black Donald Lake, offering privacy & fabulous views. Note: cathedral ceilings, lots of windows, indigenous logs, handcrafted woodwork, & native granite, all adding to its unique charm! FURNITURE INCLUDED!, Flooring: Hardwood, Flooring: Carpet W/W & Mixed (id:45725)
B - 397 Chapman Mills Drive
Ottawa, Ontario
SPACIOUS FRESHLY PAINTED UPPER END UNIT, SUNNY and BRIGHT OFFERING 2 BEDROOMS, 2.5 BATHROOMS, GOOD SIZE KITCHEN WITH EATING AREA, LARGE LIVING/DINING and 2 GENEROUS BEDROOMS, EACH WITH ITS OWN EN-SUITE. PERFECT PLACE FOR FIRST TIME BUYER OR INVESTOR. THIS UNIT IS LOCATED IN A CONVENIENT LOCATION CLOSE TO SHOPPING, PUBLIC TRANSIT, PARKS, NATURAL TRAILS, GROCERY, SCHOOLS, GYM, RESTAURANTS. Some pictures are virtually staged. (id:45725)

