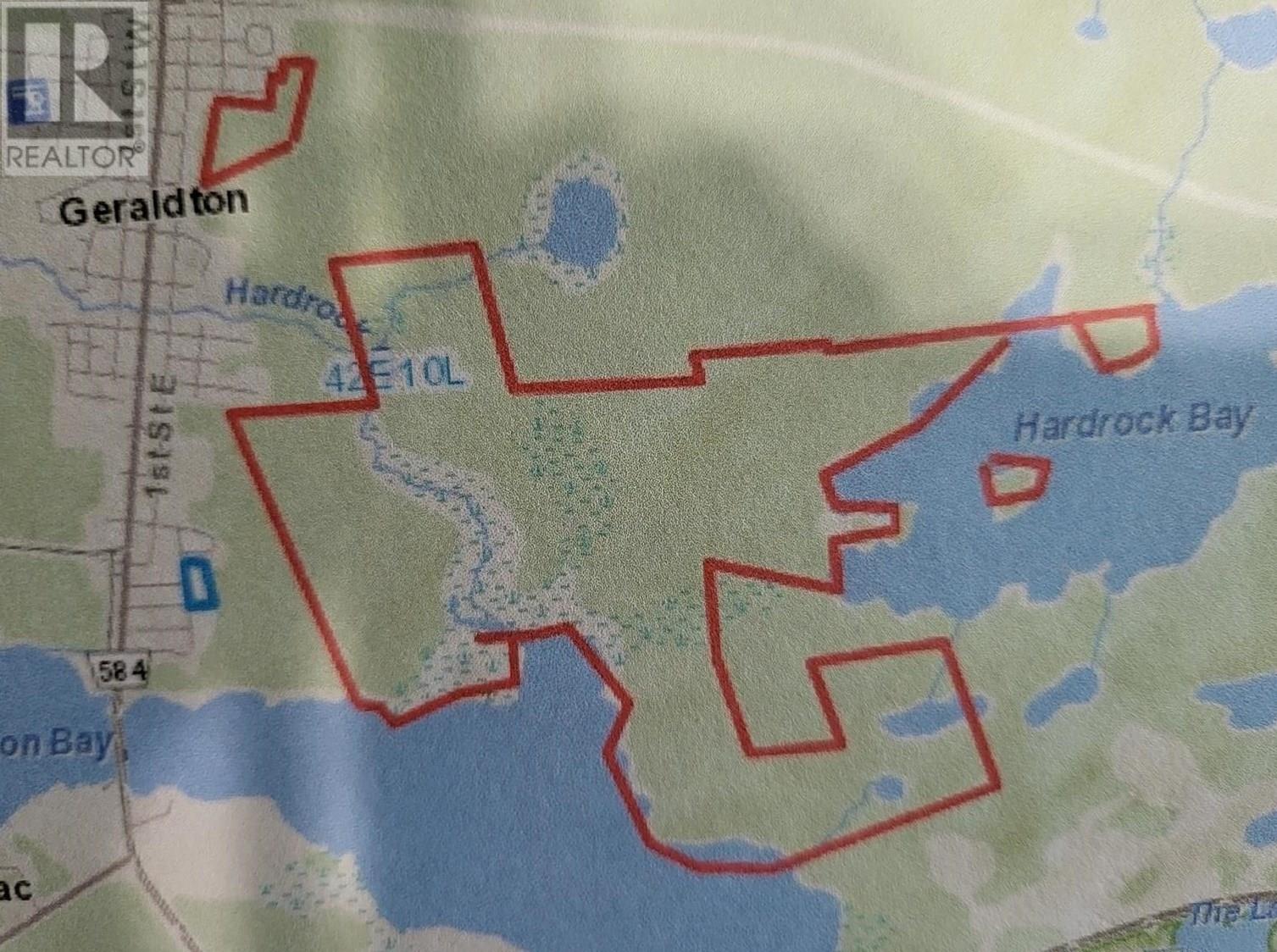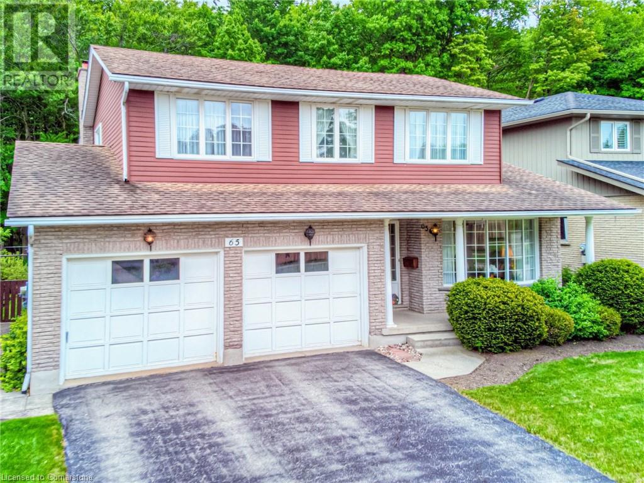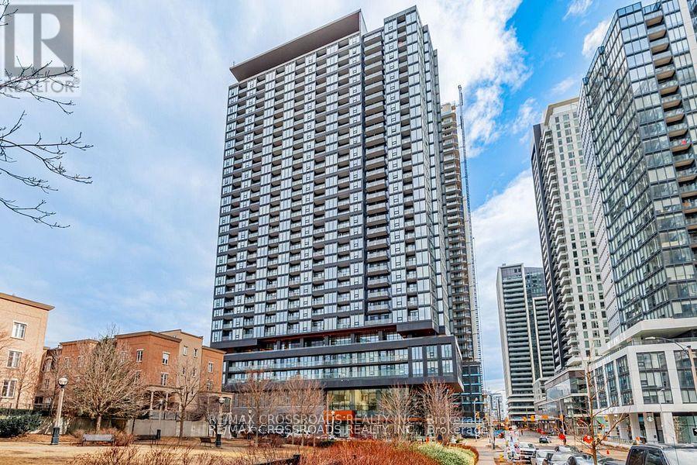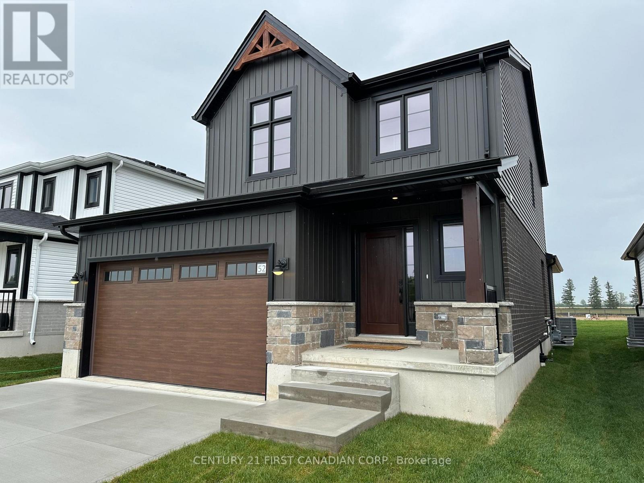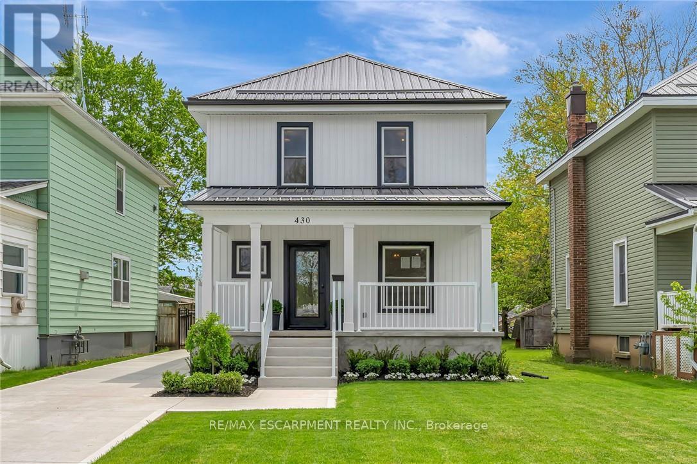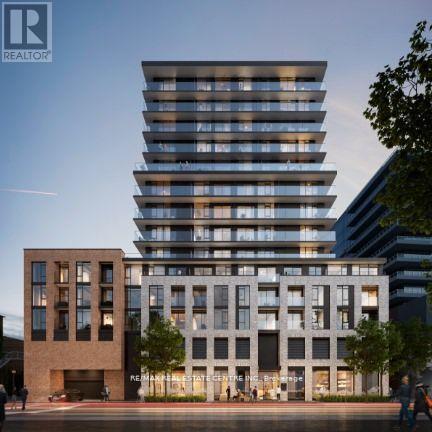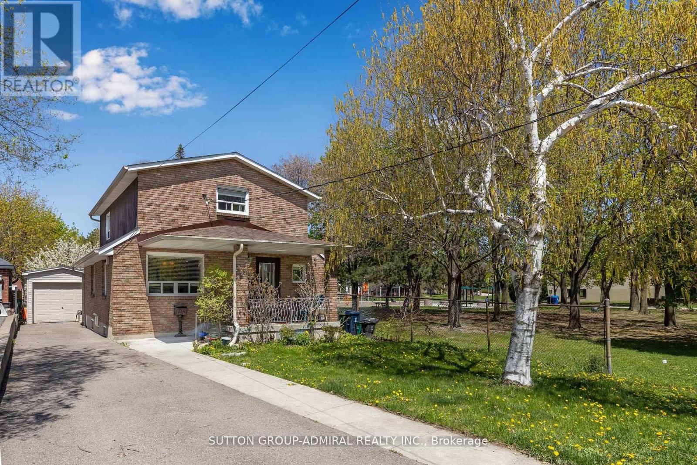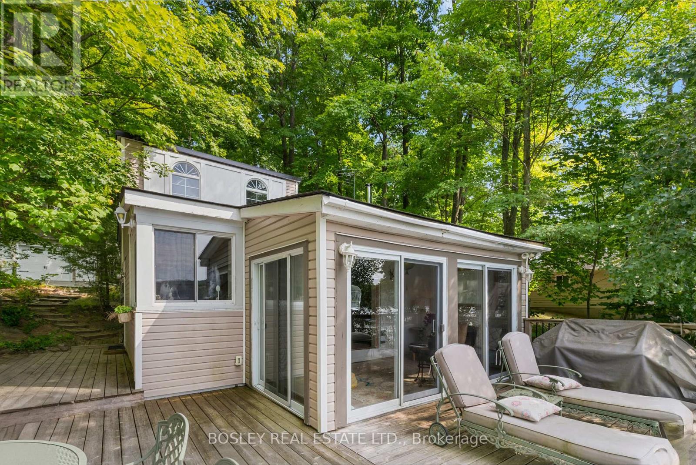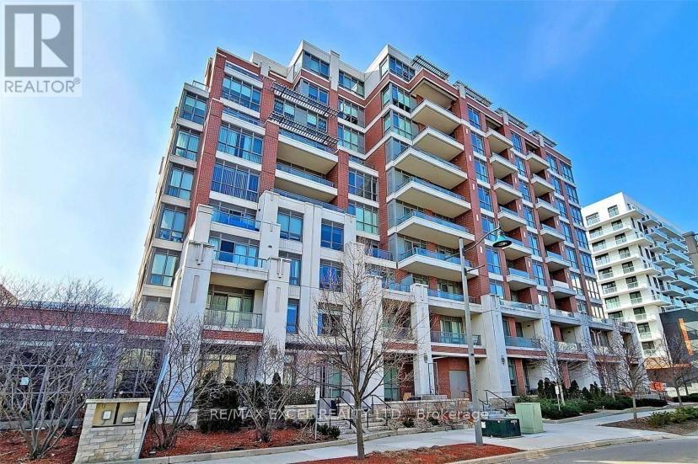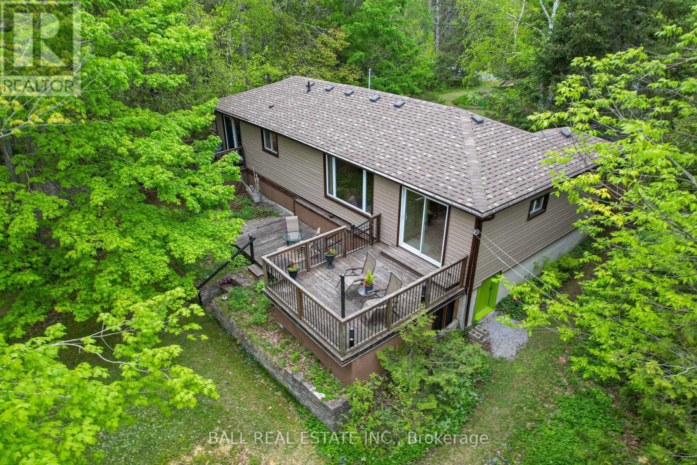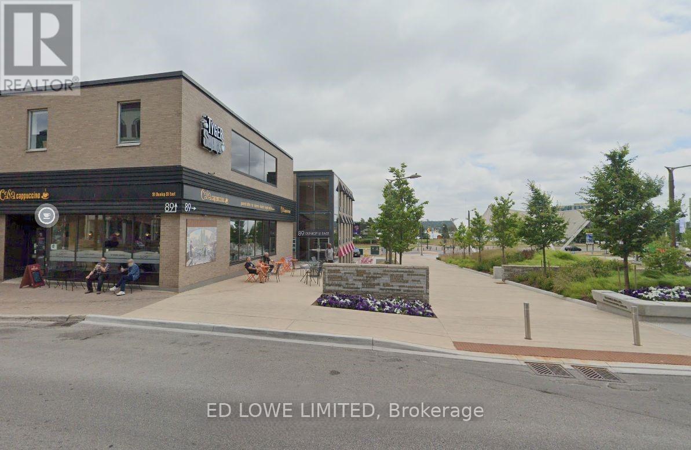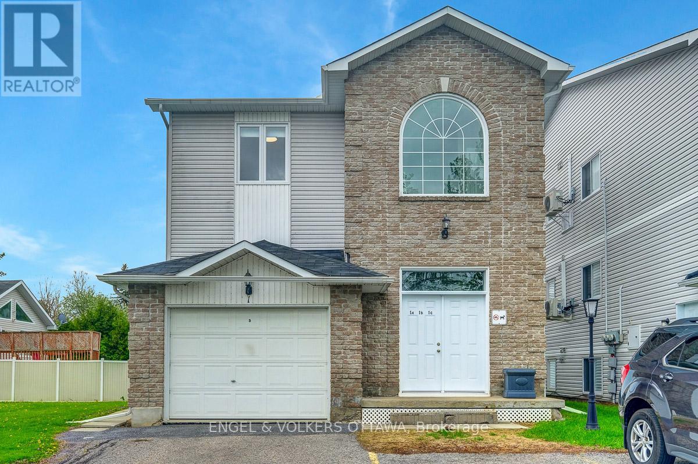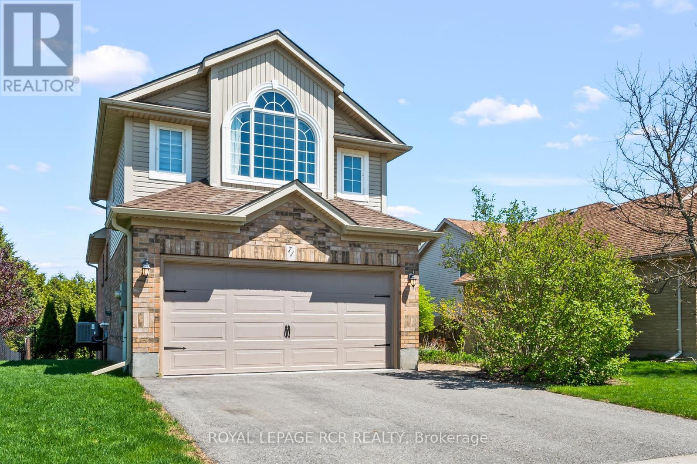964 Acres See Schedule "a", See Schedule "a"
Geraldton, Ontario
*** TRULY SPECTACULAR PROPERTY -ONCE IN A LIFETIME OPPORTUNITY-*** HUGE 964 ACRES of patented land fronting on Barton and Hardrock Bays on beautiful Kenogamisis Lake, only minutes off the Trans Canada Hwy 11. World Class hunting and fishing. The property very close to the Town of Geraldton.Property includes abundant undeveloped aggregate deposits and is close to the developing 1.5 billion Greenstone Gold Mine. httus://www.greenstonegoldmines.com->greenstone.ca Land has Potential for waterfront development, forestry, mining and aggregate. Can be sold together with another 26 acre property to provide a second access over crown land to the Town of Geraldton. Land Will Be Sold With Surface Rights Only. Buyer to be responsible for conducting its own due diligence with the Municipality of Greenstone and all related entities. Call a Listing Agent for Further Details. (id:45725)
65 Trailview Drive
Kitchener, Ontario
Welcome to 65 Trailview Drive! Nestled on a quiet street in the heart of Forest Heights. This spacious 5-level backsplit home offers a bright main floor with large windows, a formal living room for entertaining special guests, a powder room, and main floor laundry. The upper level boasts all hardwood floors complemented by an oak banister and spacious staircase. Show off your culinary skills in the formal dining room adjacent to the well-appointed kitchen with ample cabinetry and counter space. The professional finished oak cupboards and walls extend to a warm and cozy family room with oak-paneled walls and dark hardwood floor. Step out to the newly rebuilt deck (2022) with hook up for a natural gas BBQ. Also overlooking the backyard is a separate dining area for casual dining. Upstairs you’ll find three large bedrooms. The oversized primary bedroom includes a walk-in closet and a private ensuite bathroom with a shower. Downstairs you'll find a sizable bright rec room and adjacent private office, with a lower level fitting a pool table or the exercise room of your dreams. The walk-out basement opens to the 3-season sunroom and accesses the nature lover's paradise of a backyard featuring professionally landscaped gardens. The fully fenced yard provides a secure area for kids and pets, with private gate directly into the forest behind the property. Trailview Park offers scenic trails and provides abundant options for outdoor activity. Additional features of the home include a roof replaced in 2010 with 40-year warranty and the option for many existing furnishings to be included at the buyer’s request. Don’t miss your opportunity to live in this family friendly neighbourhood with excellent schools and a prime location. All appliances included: washer and dryer, dishwasher, stove, and fridge. Schedule your private showing today. Viewed by appointment only - no open houses. (id:45725)
Lot 2 - 455 William Street
Niagara-On-The-Lake, Ontario
Situated in the vibrant heart of Old Town Niagara-on-the-Lake, this 60ft x 110ft lot offers a rare opportunity to build a custom home that combines natural beauty and urban convenience. This property is adjacent to and overlooks a scenic wooded area. Nestled in a sought-after neighborhood, its just a short stroll from Lake Ontario, waterfront parks, and the beach. Conveniently located near main street shops, dining, wineries, theatres, and North America's oldest golf course. Taxes are yet to be established, and utilities are available at the lot line. (id:45725)
3222 - 19 Western Battery Road
Toronto (Niagara), Ontario
Elevate your lifestyle with this exquisite 1-bedroom condo at 19 Western Battery Rd, located in the heart of Toronto's highly coveted King West neighbourhood. Perched on a high floor, this home offers spectacular gorgeous views of the city skyline and Lake Ontario, crafting a backdrop that's both vibrant and serene. The Spacious open-concept layout is designed with both style and functionally in mind, enhanced by high ceilings that create an airy, light-filled atmosphere. The modern kitchen is a standout feature, boasting sleek cabinetry, premium built-in appliances, stone countertops, and a stylish backsplash - perfect for hosting or indulging your culinary creativity. The well-appointed bedroom offers an inviting retreat, with large windows that flood the space with natural light and showcase the stunning urban and lake views. Every inch of this beautifully designed unit is optimized for comfort and practicality without compromising on elegance. Located in a pet-friendly building, residents enjoy access to premium amenities while being surrounded by the best of King West - trendy cafes, fine dining, boutique shopping, parks, and convenient transit options, all within walking distance. This is city living at it's finest with a touch of tranquility. Whether you're enjoying the day's first coffee overlooking the lake or the city sparkling at night, this condo offers an unmatched living experience. Don't miss the opportunity to call this sophisticated space your new home. Turn the key and step into effortless urban elegance. (id:45725)
60 Greene Street
South Huron (Exeter), Ontario
TO BE BUILT // Welcome to the Payton Model Built by VanderMolen Homes, Inc., this home showcases a thoughtfully designed open-concept layout, ideal for both family gatherings and serene evenings at home. Featuring a contemporary farmhouse aesthetic, the home seamlessly blends modern elements, such as two-toned kitchen cabinets and light quartz countertops, with timeless charm, evident in its dark exterior accents and inviting interior color palette. Spanning just over 1,500 square feet, this home offers ample living space, with the family room effortlessly flowing into the dinette and kitchen, extending to the covered back deck. The main level is further complemented by a convenient two-piece powder room and a dedicated laundry room. Upstairs, the modern farmhouse theme continues in the primary bedroom, featuring vaulted ceilings, a sleek ensuite with contemporary fixtures, and a generously sized walk-in closet. Completing the upper level are two additional bedrooms, sharing a well-appointed full bathroom, ensuring comfort and convenience for the entire family. Additional features for this home include: High energy-efficient systems, 200 Amp electric panel, sump pump, concrete driveway, fully sodded lot, covered rear patio (10ftx20ft), separate entrance to the basement from the garage, basement kitchenette and bathroom rough-ins. Exeter is home to numerous parks & hiking trails, as well as golf courses, schools, and shopping. It's only 40 minute away from north London, and 25 minutes to the beautiful shores of Lake Huron. Taxes & Assessed value yet to be determined. Please note that pictures and/or virtual tour are from a previously built model and are for illustration purposes only. Some finishes and/or upgrades shown may not be included in this model specs. (id:45725)
Main - 11 Telegraph Street
Brampton (Heart Lake East), Ontario
Stylish & Brand New Studio Apartment in Heart Lake East!Welcome home to this bright, completely new, and private main-floor studio apartment. Featuring a modern kitchenette with brand-new appliances (cooktop, fridge, hood exhaust, sink), a private 3-piece bathroom, and the convenience of your own in-unit laundry, this space is perfect for a professional or student seeking comfort, privacy, and modern living.Enjoy a separate, private entrance and optional access to additional basement storage space (ideal for extra belongings or gearavailable upon request).Located in a safe and convenient neighborhood, you'll have easy access to Hwy 410, excellent public transit, Turnberry Golf Course, Trinity Common Shopping Mall, and Heart Lake Conservation Area. Just a 20-minute drive to Toronto Pearson Airport and approximately 40 minutes to downtown Toronto.Competitively priced with parking includeddon't miss out! (id:45725)
3538 Aquinas Avenue
Mississauga (Churchill Meadows), Ontario
Stunning Detached Home Featuring 4+2 Bedrooms And 5 Bathrooms In The Heart Of Churchill Meadows! Enjoy 9Ft Ceilings, New Hardwood Flooring, Fresh Paint, And A Fully Upgraded Kitchen With Pot Lights Throughout. Brand New Bathrooms Add A Luxurious Touch, While The Bright Yet Warm And Airy Feel Of The Home Creates An Inviting Atmosphere. Includes A Whole Home Water System For Added Comfort And Quality. Exterior Boasts Beautiful Stone Interlocking All Around, A Two-Car Garage, And An Extended Driveway With Parking For Three Additional Vehicles. Conveniently Located Near Major Highways, Restaurants, Parks, Schools, And Places Of Worship. Roof Replaced In 2023. Truly A Turn-Key Property You Don't Want To Miss! (id:45725)
6665 Main Street
Whitchurch-Stouffville (Stouffville), Ontario
This Beautifully Updated Home Features a Brand-new Kitchen with Modern Finishes, New Flooring, Fresh Paint and New Roof. The Fully Finished Basement Was Recently Updated & Offers Generous Living Space with Large Above-Grade Windows that Bring in Plenty of Natural Light. Located in a Highly Desirable & Family Friendly Neighborhood, this Home Combines Quality Upgrades with an Ideal Setting Close to Schools, Parks and Many Other Amenities. Don't Miss out this Charming, Move-in Ready Property! (id:45725)
447 East Avenue Unit# B
Kitchener, Ontario
Newly built (1 year old) lower level apartment in the East Ward neighbourhood which is unbelievably bright. 2 good sized bedrooms with big windows and walk-in closets. Full sized, stainless appliances, 9 foot ceiling height, in-suite, private laundry. In-floor radiant heat and unit has ductless air conditioning. Great elementary Schools (Sheppard Public and St. Annes). Walking distance to LRT and bus (87 Walk Score). No parking. Utilities extra. Freshly painted. (id:45725)
430 Alder Street E
Haldimand (Dunnville), Ontario
Are you searching for a turnkey home? You wont want to miss out on this fully renovated 3 bed, 2 bath, stunning 2-storey home in the heart of Dunnville. The 1330 sq ft of finished living space offers the perfect blend of charm and modern comfort. Upgrades include a new steel roof, windows, doors, flooring, appliances, electrical, plumbing, HVAC, insulation, drywall, siding, and much more. Enjoy a custom kitchen with quartz countertops, stylish baths, and second-floor laundry. Step out front to fresh landscaping, brand-new concrete driveway & walkway, and covered porch or head to the spacious backyard to unwind on the 14x21 wooden deck or in the updated 20x18 two-car garage. Conveniently located within walking distance to shops, schools, parks, hospital, and the Grand River, with just a 40-minute commute to Hamilton. Unfinished basement provides ample storage and houses utilities. A rare move-in ready opportunity in a mature, tree-lined neighbourhood! (id:45725)
325 - 1 Jarvis Street
Hamilton (Beasley), Ontario
Discover city living redefined at 1 Jarvis, In The Heart of Hamilton. This exquisite 1-bed, 1-bath suite radiates sophistication with its modern finishes, and a well designed kitchen for maximum storage with soft close cabinetry and quartz countertops The expansive 318 sq ft open terrace, where you can bask in the sun and unwind. Indulge in the vibrant neighborhood, with eclectic shops, delectable eateries, and lush greenery just moments away. The building offers state of the art amenities, including a chic party room, rejuvenating yoga studio, fitness center, and inspiring co-working space. Walking distance to transit, Go station. Experience unparalleled comfort with dedicated building management committed to your satisfaction. (id:45725)
2 Big Canoe Drive
Georgina (Sutton & Jackson's Point), Ontario
Welcome to this Beautiful, Sun-Filled and Spacious 4 Bedrooms + Office Modern Detached Home. This Kingsport Model was custom designed and architected specifically for this Corner Lot with an Additional Large Covered Porch on the side of the House. Extra Long Driveway with No Side Walk! It truly is one of the best floor plans available in this community! The house is ideally situated in Sutton's new, vibrant and rapidly growing community and was built by an amazing Briarwood Developments. Thousands spent on Upgrades and Stylish Enhancements, including rich hardwood flooring, premium tiles, smooth ceilings, custom blinds and drapes, pot lights, crown moldings and 9-ft ceilings on the main floor. Large Gourmet kitchen includes a top-of-the-line stainless steel appliances, a centre island, quartz countertops, pot lights, a spacious breakfast area, large pantry and a walkout to a generous backyard perfect for entertaining or relaxing. The primary bedroom is a true retreat, featuring atray ceiling, huge walk-in closet, and a luxurious 4-piece ensuite with glass shower and freestanding tub. The second bedroom features its own private 4-piece ensuite, while the third and fourth bedrooms share a Jack-and-Jill 5-piece bathroom, offering both comfort and privacy for the whole family. Natural light floods the home through large windows and vaulted ceilings further enhanced by the corner lot location, creating bright and inviting spaces throughout. The open-concept layout is both functional and stylish and is ideal for growing families or hosting guests. The Perfect Blend of Luxury, Comfort and Convenience! Perfectly located just a 10-minute drive to Highway 404 for an easy commute, this home is also walking distance to all essential amenities including grocery stores, Shoppers Drug Mart, LCBO, banks, top-rated schools, parks, walking trails and the beautiful shores of Lake Simcoe! (id:45725)
1052 Glengrove Avenue
Toronto (Yorkdale-Glen Park), Ontario
Charming 2 Storey Home on a Corner lot next to Glen Long Park.- Large Private Backyard. Recently Updated Kit with W/Out to Yard. Separate Entrance to Bsmt. 2 Kitchens and 2 Baths. Side Entrance to Self Contained Unit on 2nd level. New Furnace(2025). Private Driveway fits 3 cars plus Double Garage. Laundry on Main Level. Walk to Shopping, Schools & Community Centre- Rec Facilities with Outdoor pool & Skating Rink. Min from Yorkdale Mall and Lawrence West Subway Station. (id:45725)
Bsmt - 29 Lathbury Street
Brampton (Credit Valley), Ontario
Absolutely stunning 2 bedrooms with 1 bathroom legal basement, with kitchen, stainless steel appliances, private laundry and private walk out entrance. Close to Mount pleasant Go Station. (id:45725)
Cottage - 150 Farlain Lake Road E
Tiny, Ontario
Move right in to this renovated 3 bedroom cottage with the coveted west facing view over the lake. Enjoy the sunny days and the spectacular sunsets from the large front deck. The sandy shallow waterfront is perfect for young families. The front deck is big enough for lounge chairs, a barbeque and a large dining area. There is a direct gas supply for the barbeque. The front sunroom is surrounded by floor to ceiling glass doors and has a vaulted pine ceiling. The kitchen is renovated and has newer appliances, a hood fan, and a view of the lake. The kitchen has an eat in area and high vaulted pine ceilings. The cozy living room has a wood burning stove, wall mounted gas heater and high vaulted ceilings. Two of the bedrooms in the upper area have bunk beds and vaulted ceilings. The primary bedroom has broadloom flooring and is located beside the 4 piece bathroom. There is a large detached garage with room for 1 car and loads of storage. There is also a loft bedroom above the garage with its own gas fireplace. Located under 15 minutes from Penetanguishene. 148 and 152 Farlain are available as well, if you want to create a family compound. That is what the current owners did. Note agreement attached for owners of 152 Farlain shared driveway. There is a short video attached to the listing that you can view. (id:45725)
104 - 47 Hastings Street
St. Catharines (Oakdale), Ontario
Silvergate Homes, one of Niagaras most respected new home builders with nearly 40 years of experience, presents a rare opportunity to own at Merritton Mills, a contemporary 5-floor condominium development in the heart of St. Catharines, Ontario. This listing features the Greenlane model, a thoughtfully designed one-bedroom, one-bath suite offering 657 sq. ft. of stylish, efficient living space located on the ground floor. Just seconds from Highway 406 with quick access to the QEW, Merritton Mills is close to the Pen Centre, Brock University, shopping, groceries, restaurants, and all essential amenities. This vibrant community offers the perfect balance of city living and natural beauty, connecting residents to the heritage of St. Catharines while providing easy access to nearby small towns, wineries, theaters, craft brew-shops, local universities, and malls. Suites throughout the building range from 657 to 1,143 sq. ft. and include open-concept layouts, gourmet kitchens, large windows, in-suite laundry, and flexible living spaces designed for todays lifestyle. Residents will enjoy premium amenities including a lobby, party room, gym, and rooftop terrace. Storage lockers and underground parking are available for purchase, with one parking spot included (underground or above ground) and all parking roughed in for EV charging, available as an upgrade during selections. Maintenance fees are approximately $0.65 per sq. ft., excluding hydro and water. Occupancy is expected in 2026. This development is ideal for both investors and end users, with many units available now. See the attached list of features and finishes, and reach out today for more information and to explore all available options at Merritton Mills. (id:45725)
18 Fresnel Road
Brampton (Northwest Brampton), Ontario
Welcome to 18 Fresnel Road, Brampton Step into this beautifully maintained 3-bedroom townhouse, ideally situated in a sought-after Brampton neighbourhood. Just 4 years new, this modern home offers a seamless blend of style and functionality, perfect for families or professionals alike. The main floor features rich hardwood flooring throughout, creating a warm and inviting atmosphere. Enjoy cozy evenings by the fireplace in the spacious open-concept living and dining area an ideal setting for entertaining or relaxing. The upgraded kitchen is a chefs delight, boasting sleek cabinetry, premium finishes, and ample counter space to inspire your culinary creativity. Upstairs, three generously sized bedrooms provide comfort and privacy, perfect for growing families or hosting guests. Step outside to a fully fenced backyard, offering a private outdoor retreat ideal for summer barbecues or quiet evenings. Additional highlights include a single-car garage with convenient driveway parking, making everyday living easy and efficient. Don't miss the opportunity to call this beautiful townhouse your home (id:45725)
110 - 1 Upper Duke Crescent
Markham (Unionville), Ontario
Bright & Spacious 1050 S.F. Corner Unit At Rouge Bijou By Remington. 2 Bed + Den (W/Window & French Doors Can Be 3rd Bdrm) High 10' Ceilings & Hardwood Flooring Throughout. Extended Kitchen Cabinets W/Quartz Countertop, Backsplash & Valance Lighting. Marble Vanity Top In All Baths. Primary Bdrm W/4Pcs En-Suite & W/I Closet. Large 280 S.F Covered Patio. Amenities: Concierge, Gym, Guest Suites, Party Room, Virtual Golf & More! **Markville Secondary School (2/739)**. S/S Appl (Fridge, Stove, Dishwasher, Range Hood). Washer & Dryer. All Existing Window Coverings. 1 Parking Spot & 1 Locker Included. Steps To Viva Bus Station, Downtown Markham Shopping & Restaurants. Close To Go Train, Hwy 404 & 407. (id:45725)
72 Hill Drive
Trent Lakes, Ontario
Welcome to a lovely neighbourhood on Lower Buckhorn Lake, a part of the Trent Severn Waterway giving you unlimited boating, swimming and fantastic fishing. Offering a well-maintained bungalow hosting an open concept kit/din/living area with walk out to a lakeside deck. This home has 3 bedrooms (one being used as an office), primary bedroom has a walk-out to your own lakeview deck, 4pc bathroom, main floor laundry and a closed in porch for walk in convenience. Lots of storage in the full size, full height crawl space. Outside the grounds have perennial gardens and tall mature trees giving you privacy. Tiered decking for entertaining lets you enjoy the breath-taking view while listening to nature. 96 feet of southern exposure on a large lot with lots of room to do more! Truly a Muskoka feel. Located on a municipal year-round road just minutes from the hamlet of Buckhorn offering dining, shopping, a pharmacy, post office, hardware store and medical building. Move in ready for your family to enjoy! Come and rejuvenate. (id:45725)
17 Erie Avenue N
Fisherville, Ontario
ATTENTION - all Renovators, Flippers or Investors - check out this unique, interesting & unbelievably priced property located in Fisherville - an engaging, rural rooted Haldimand County hamlet - 40/45 min commute to Hamilton, Brantford & Hwy 403 - 15 mins SW of Cayuga’s amenities - in-route to the beaches of Lake Erie. Former commercial type property is now recognized as full residential boasts 0.28ac incs 75ft of frontage on Erie Street N. extends to 175ft extra deep rear yard enjoying new treated wood perimeter fencing-2024 abutting ball diamond, outdoor arena/covered pavilion & large public playground/park. Incs attractive, solid building enhanced with brick exterior, sided gable ends & metal roof-2017 introducing 3745sf of above grade living area includes tastefully renovated 583sf 2 bedroom upper level apartment unit ftrs open concept, freshly painted kitchen cabinetry & new countertops accented w/new low maintenance flooring continues to west wing 4pc bath & laundry room. Now for the intriguing part - the 3162sf main level which has been completely gutted w/perimeter walls studded, insulated & vapour barrier incs re-built/shored up foundation-2023/24 w/majority of spray foam insulated crawl space & walls. Main floor blank canvas presents 5-6 huge rooms which can be incorporated into 2-3 residential apartment units depending on the choice of design. Extras - 360sf attached garage ftrs insulated, new plywood clad interior walls/ceilings & new metal roof-2024, separate 125 amp hydro services (breakers), 5000 gal water cistern, n/gas furnace, well functioning septic system, concrete driveway - even gas BBQ connection. Price reflects finishing required! Unlimited possibilities for the person with vision! (id:45725)
27 Morris Court
Brampton (Toronto Gore Rural Estate), Ontario
ABSOLUTLY STUNNING CUSTOM BUILT 9200 SQ.FT. AS PER DRAWINGS. BUILT ON 2.07 ACRE ESTATE LOT, EXTERIOR STONE AND PRECAST STUCCO. CITY WATER AND SEWER. SPICE KITCHEN WITH B/I STOVE, MICROWAVE, GAS COOKTOP & STAINLESS STEEL REFRIGERATOR. FAMILY SIZE MAIN KITCHEN, FAMILY ROOM WITH OPEN CONCEPT AND OPEN TO ABOVE CEILING, FORMAL DINING ROOM AND LIVING ROOM HAVE WAFFLE CEILINGS. MASTER BEDROOM HAS COFFERED CEILING, POT LIGHTS 14FT. HIGH CEILING, ELECTRIC FIREPLACE, CLOSET ORGANISERS AND W/O TO BALCONY. HIS AND HER WALKIN CLOSET, SOAKER TUB. ON QUIET COURT LOCATION. VERY LONG PAVED DRIVEWAY. VERY LARGE MODERN BILLO STONE INTERLOCKING PATIO. SEPARATE ENTRANCE TO BASEMENT PLUS WALK UP TO THE PATIO. CROWN MOULDINGS THROUGOUT, POT LIGHTS, WAIN SCOTTING, SCARLET O'HARA SEE THROUGH STAIRCASE WITH GLASS RAILINGS. ADVERTISE WITH LISTING BROKERAGE PERMISSION ONLY. (id:45725)
202 - 89 Dunlop Street E
Barrie (City Centre), Ontario
Nicely finished space in the heart of Downtown Barrie with a great view of the lake! Don't miss out on this opportunity to move your business into this amazing building in the heart of the action! Perfect for any type of business, office, hair salon, spa, medical/dental office. Close to restaurants, banks, shopping, trails, waterfront and parks. The rent for year 2 of lease will be $15/sf plus annual escalations. Up to 1 year rent net free for 5 year lease. (id:45725)
1a - 75 Lapointe Boulevard
Russell, Ontario
Welcome to this tastefully updated 3-bed/1-bath, upper unit condo, located in the heart of Embrun. Offering an impressive amount of space, and rarely offered 2 car parking, this home is perfect for first-time buyers, downsizers, or anyone looking to enjoy what this quiet location has to offer. Step into a bright, open-concept living and dining area boasting large windows, new vinyl flooring, and an electric fireplace - a perfect space for relaxing or entertaining. The functional kitchen features ample storage and workspace, with large patio doors leading to your private balcony. The primary bedroom is spacious, and offers a custom closet system, and the other two bedrooms are perfect for whatever your lifestyle may need either a home office, guest room, or growing family space. Additional storage locker located in the backyard, along with plenty of storage in the unit. Located close to the elementary school, public library, as well as parks, and amenities along Notre Dame, this condo offers the perfect blend of small-town charm and modern convenience. Don't miss this opportunity to own a spacious and affordable home in the growing community of Embrun. (id:45725)
71 Hunter Road
Orangeville, Ontario
Nestled in a family-friendly area with convenient access to schools, parks, and local amenities, 71 Hunter Road is a true gem with approximately 2,549 sqft of total living space that seamlessly blends style and practicality. The open-concept main floor sets the stage with warm hardwood floors and a bright, welcoming living area. The dining space connects effortlessly to the updated kitchen, boasting stainless steel appliances, sleek countertops, ample cabinetry, and a stylish backsplash. With direct access to a raised deck, the kitchen is perfectly suited for both casual family meals and entertaining. This level also features two comfortable bedrooms, each thoughtfully designed to provide privacy and relaxation for family members or guests. Upstairs, the expansive primary bedroom serves as a serene retreat, with large windows that flood the space with natural light. Custom built-in wardrobes maximize storage, while the walk-in closet and 3-piece ensuite add to its appeal. The fully finished lower level caters to both leisure and functionality. A cozy family room invites you to unwind, while a versatile fourth bedroom, currently utilized as a home office, provides space for work or study. Families will especially appreciate the unique recreation room, complete with a private rock wall and jungle gym, offering endless fun for children. The outdoor space is equally impressive. The deck is perfect for hosting summer gatherings, and the sparkling saltwater inground pool promises endless enjoyment. With no neighbours behind and low maintenance landscaping, the backyard offers a peaceful and private escape. (id:45725)
