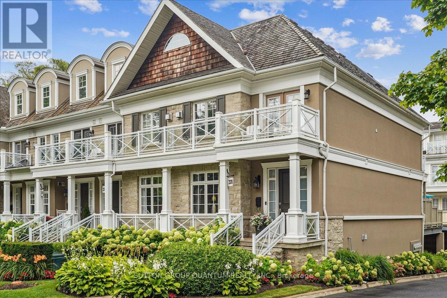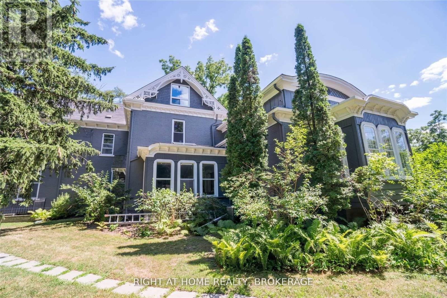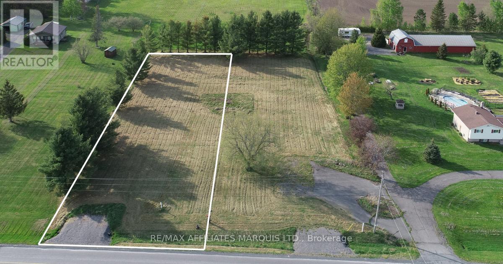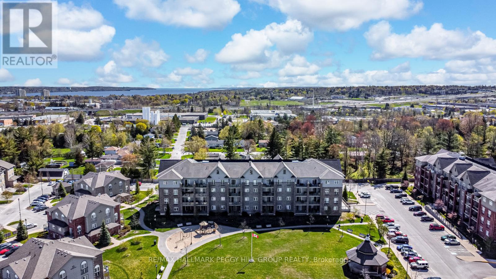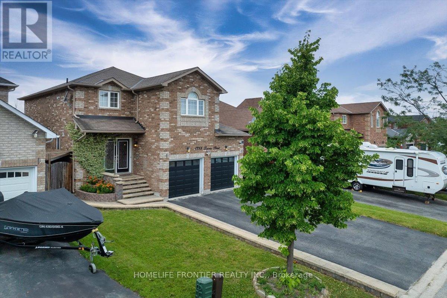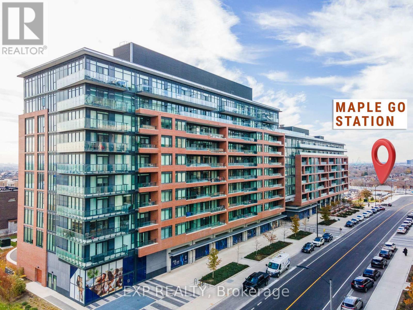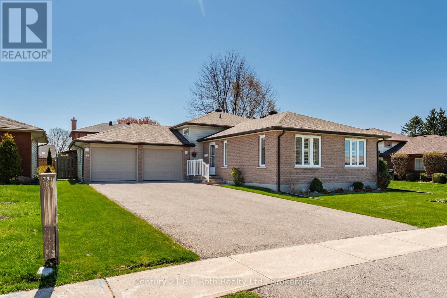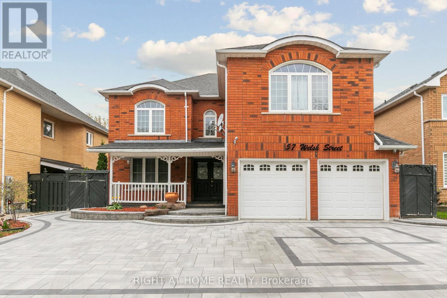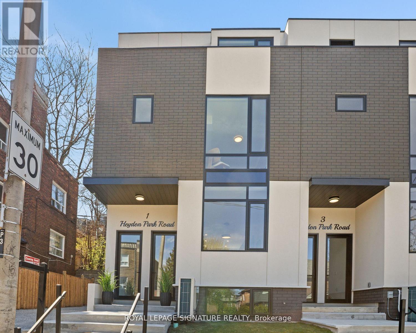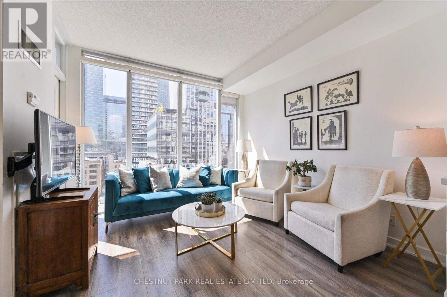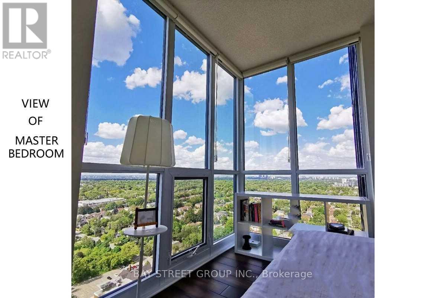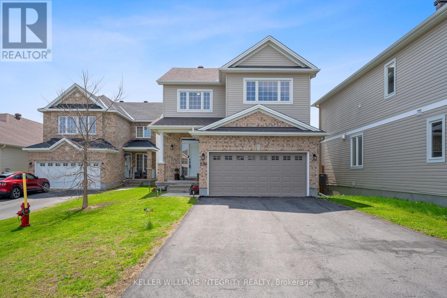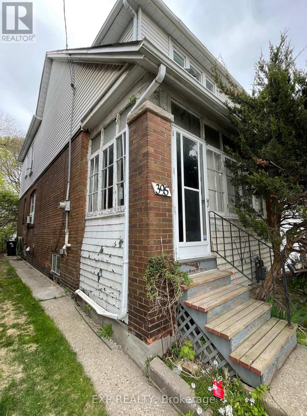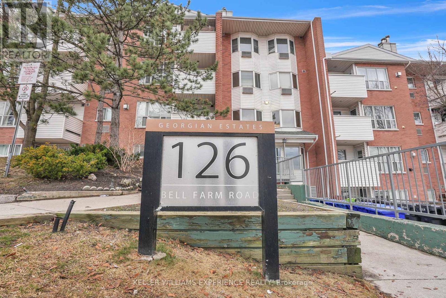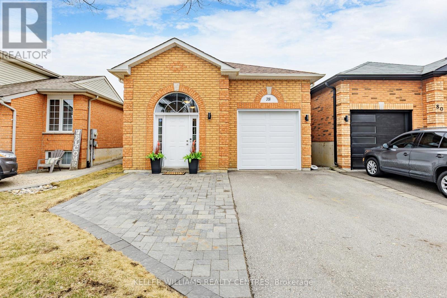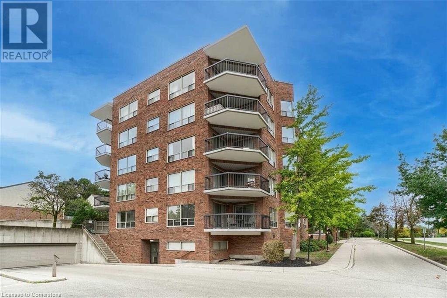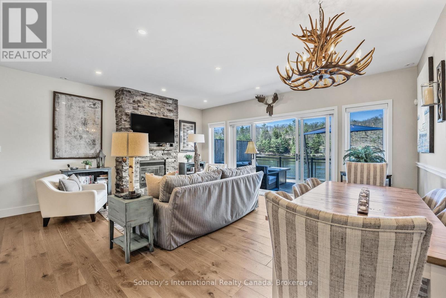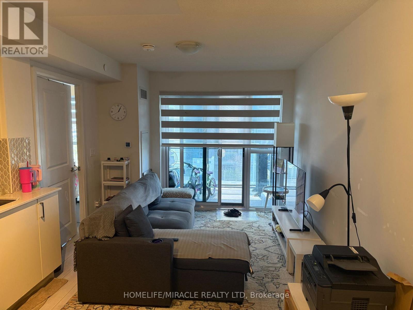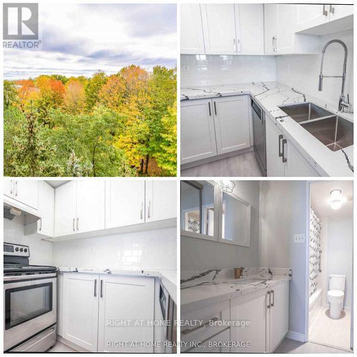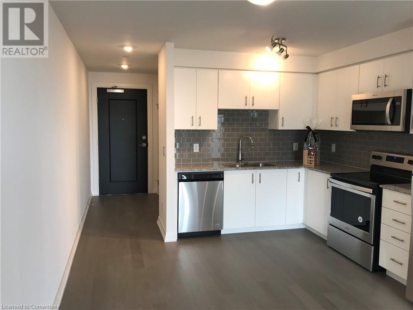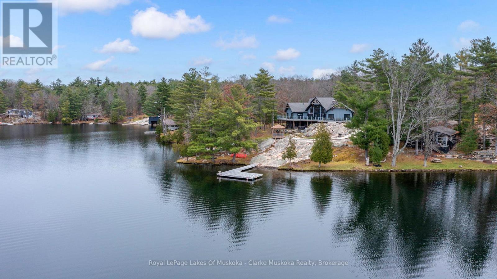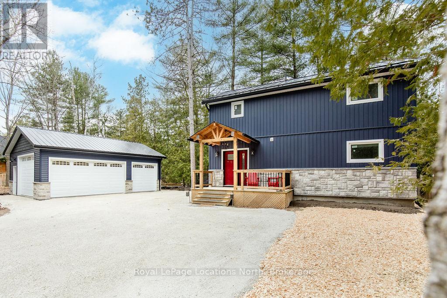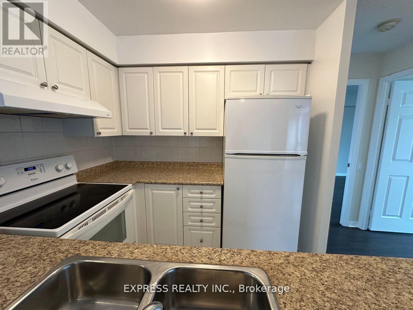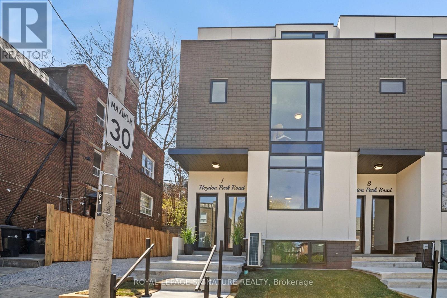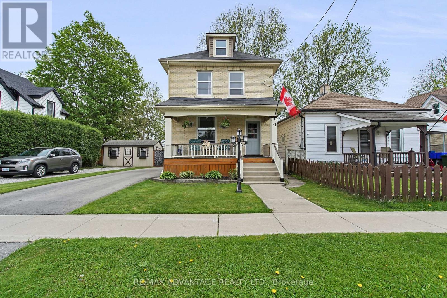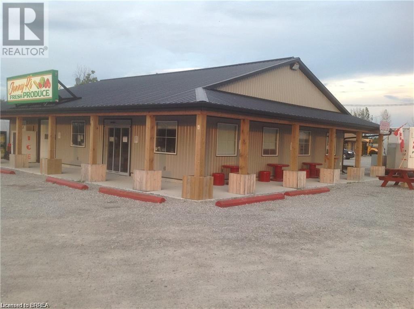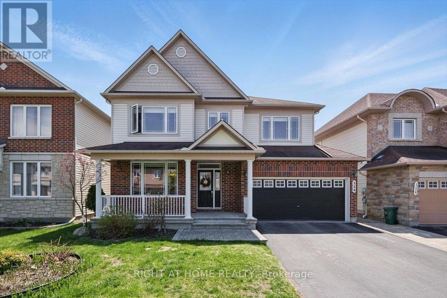2378 Marine Drive
Oakville (Br Bronte), Ontario
THIS PROPERTY IS PRICED TO SELL!!!! Nestled in the heart of Bronte Village, this stunning end-unit executive townhome offers the perfect blend of luxury, convenience, and coastal charm. Featuring classic Cape Cod architecture, this home boasts an open concept main floor with gleaming hardwood floors, crown moulding, and a cozy gas fireplace. The modern kitchen is a chefs dream, complete with high end appliances, granite countertops, a centre island, and ample space for entertaining.Step outside to a quaint front porch overlooking a beautifully maintained lawn and garden, complete with landscape lighting and sprinkler system. Upstairs, two expansive bedrooms each offer private balconies and soaring vaulted ceilings, creating serene retreats. A conveniently located upper floor laundry room adds to the homes practicality.The expansive back deck, offers plenty of room for lounging, dining, and BBQing with family and friends. Whether you envision a cozy outdoor living space with plush seating or a large dining table for al fresco meals (there is room for both!), this deck offers endless possibilities to create a low (no) maintenance oasis.. The fully finished basement provides a flexible living space, ideal for a media room, family room, or even a third bedroom, and includes a three-piece bathroom and direct access to the garage. With parking for four vehicles (two in the garage and two in the driveway), this home ensures ample space for guests and residents alike.Enjoy maintenance free living with private garbage collection, snow removal, garden maintenance and repairs, all while being in the heart of Brontes vibrant dining, shopping, grocery stores, and the picturesque shores of Lake Ontario. This is more than just a home, its a lifestyle. **VISIT OUR OPEN HOUSES - BETWEEN 2:00 PM AND 4:00 PM ON MAY 18TH AND 19TH** (id:45725)
Loft - 164 Trafalgar Road
Oakville (Oo Old Oakville), Ontario
A tastefully renovated and open concept one bedroom (1000 sq feet) in Downtown Oakville that is fully furnished. The Loft looks out on the 16 mile creek and the building lawns and sits above a law office on the third floor of Beauly Place, a historic Victorian era building. A three minute walk to the downtown core allows you to enjoy the beautiful shops and restaurants the town has to offer and the wonderful Oakville Harbour. Its large windows and skylights give a great amount of natural light into every room (see photos). Separate bedroom with a queen size bed, and a pull out sofa in the living room for guests. Rent includes one parking space in common with other tenants, all utilities, cable tv and highspeed unlimited internet. The Loft also has its own laundry and hvac system. Due to the heritage nature of the building, smoking and pets are not allowed and the premises are not suitable for younger children. (id:45725)
17181 Mcneil Road
North Stormont, Ontario
Discover the perfect canvas for your dream home with this spacious vacant lot, offering a rare chance to design and build a custom residence tailored to your unique vision with David R. Coleman General Contractor Ltd. Ideally located in a desirable and well-established neighbourhood, this lot is surrounded by natural beauty. Enjoy a peaceful quiet space that you will love. With services and utilities readily available nearby, building can start without delay. Whether you're envisioning a modern masterpiece or a timeless family home, this property offers the ideal foundation for your future. Don't miss this incredible opportunity to secure a premium piece of real estate. Start planning your custom-built home todaythis is where your future begins! Please note: All offers must be conditional upon entering into a builder contract with David R. Coleman General Contractor Ltd. (id:45725)
17175 Mcneil Road
North Stormont, Ontario
Discover the perfect canvas for your dream home with this spacious vacant lot, offering a rare chance to design and build a custom residence tailored to your unique vision with David R. Coleman General Contractor Ltd. Ideally located in a desirable and well-established neighbourhood, this lot is surrounded by natural beauty. Enjoy a peaceful quiet space that you will love. With services and utilities readily available nearby, building can start without delay. Whether you're envisioning a modern masterpiece or a timeless family home, this property offers the ideal foundation for your future. Don't miss this incredible opportunity to secure a premium piece of real estate. Start planning your custom-built home todaythis is where your future begins! Please note: All offers must be conditional upon entering into a builder contract with David R. Coleman General Contractor Ltd. (id:45725)
155 Parkside Dr Drive
Oro-Medonte, Ontario
Opportunity Awaits. Discover the best of lakefront living with 100' of pristine, clear waterfront on one of Oro-Medonte's most coveted streets. Enjoy quick access to Memorial Beach and the 9th Line Boat Launch, putting you on Lake Simcoe in moments. 0.51 acres nestled perfectly positioned between Barrie and Orillia, this home offers both privacy and convenience. With a spacious 28-foot boathouse with ability for a marine railway system, this property is perfect for lake enthusiasts. The 3+1 bedroom, 3 full Bathroom Bungalow offers 2,949 square feet of finished living space, complete with an attached two-car Garage, with plenty of room to make it your own. With other offerings such as a newly installed 18 kW Generator and a hydro-pool swim spa an incredible opportunity awaits to own this lakefront gem -- Life is Better on the Water! (id:45725)
74 Wims Way
Belleville, Ontario
Gorgeous freehold (no fees) end unit bungalow townhome in beautiful Caniff Mill Estates is brimming with high-end upgrades featuring 3 spacious bedrooms and 3 luxurious bathrooms with tiled and glass showers. Enjoy the warmth and comfort of in-floor heating in all three bathrooms. This property offers both privacy and ample outdoor tranquility with a covered front porch, interlock rear patio through the large patio doors with power window coverings, 2 outdoor seating areas, water fountain, gas BBQ hookup and its all fully fenced. Meticulously designed interior, highlighted by 9-foot ceilings that enhance the openness of the living area with tray ceiling and unique lighting fixture. Kitchen boasts ceiling-height cabinets that are quality, Canadian made with solid wood doors, soft close, full-extension, drawers with dovetailed corners, pantry, under cabinet lighting, island seating, striking Cambria quartz countertops that flow seamlessly throughout the home. High end appliances are included for a move-in-ready experience. The upgraded Mirage hardwood flooring and oak staircase adds elegance and sophistication throughout. The fully finished lower level offers an in-law suite with a large bedroom, office area, rec room, full bathroom and kitchen with wine cooler, perfect for entertaining. New heat pump installed, reverse osmosis system, sprinkler system, security system, auto garage opener and tankless water heater. The attention to detail in this home truly helps it show to perfection! Close to all amenities, riverside/nature walking trails, playground, dog park, great schools, shopping restaurants and health care. (id:45725)
305 - 45 Ferndale Drive S
Barrie (Ardagh), Ontario
BRIGHT, UPDATED CONDO WITH LARGE BALCONY, 2 PARKING SPOTS, & LOCKER IN A PRIME LOCATION! Live steps from nature and minutes from everything in this bright and beautifully updated 2-bedroom, 2-bath condo at 45 Ferndale Drive South #305 in Barries sought-after Manhattan complex. Set within walking distance to Bear Creek Eco Park, public transit, and local schools, this sun-filled unit offers over 1,000 square feet of open-concept living with soaring 9-foot ceilings, large windows, and fresh modern finishes throughout. The kitchen features newer quartz countertops and includes appliances, flowing into a spacious living area that opens onto a private 14 x 7 ft balcony with views of mature trees and the surrounding neighbourhood. The layout includes a private primary suite with a spacious walk-through closet and 4-piece ensuite, a second bedroom with a double closet and nearby main 4-piece bath, and a convenient in-suite laundry. Enjoy two owned parking spaces, one indoor and one outdoor, along with an exclusive locker for extra storage. The well-maintained building offers elevator access, visitor parking, a playground, and BBQs permitted. With quick possession available, this move-in-ready condo is a smart and stylish choice in a welcoming and well-connected community! (id:45725)
51 Catherine Drive
Barrie (Painswick South), Ontario
Great Family neighborhood, all-brick 2-storey home. Enjoy 2,470 sq ft of total living space. Insulated 2 car garage with direct entrance to the house. Covered front porch to the poured concrete walkway. Vinyl plank flooring and trendy light fixtures. Modern kitchen with quartz counter tops, stainless steel appliances, a glass tile back-splash, and breakfast area, cozy family room. Primary bedroom offers walk-in closet and 4-piece en-suite. The finished basement provides a additional family space with an entertainment nook, a 4th bedroom, and a 3-piece bath with heated floor and towel warmer. Partially covered deck featuring a pergola, privacy wall, and awning, raised garden beds, a large shed, and a fenced yard. Close to amenities, Costco & Hwy 400. (id:45725)
1288 Lowrie Street
Innisfil (Alcona), Ontario
Welcome To This Beautiful Home Nestled In A Coveted & Family-friendly Community. With 1,867Sqft (Not Including Finished Basement) & An Open Concept Design, This Stunning Home Boasts Four Bedrooms, Including A Master Suite With 3 Pcs. Ensuite Bathroom & W/I Closet, 4 Bathrooms, Dining & Living & A Large Finished Basement For Your Entertainment. As You Step Inside, Upgrades Like Quartz Countertops In The Kitchen & Bathrooms Catch Your Eye Showcasing The Pride Of Ownership Evident Throughout. The Kitchen Itself Is A Dream, Whether You're A Busy-day Family Or A Passionate Chef, While The Adjoining Dining Room & Open Living Space Make Entertaining A Breeze. Step Outside To Your Fully Fenced Backyard, Complete With A Spacious Deck & Gazebo, Perfect For Hosting Gatherings Or Simply Relaxing In The Shade. With garage Entry From The Unit & Proximity To Lake Simcoe, Hwy 400, Shopping, 10 Minutes To Barrie & The Proposed GO Station, This Immaculately Kept Home Is An Opportunity Not To Be Missed. (id:45725)
727 - 99 Eagle Rock Way N
Vaughan (Maple), Ontario
Excellent Location! This Beautiful Indigo 1 Bedroom Condo Is Available AUGUST 1! Inc. 1 Parking With Large Spacious 100 sq.ft. balcony, 9' Ceilings, Kitchen/Breakfast Bar, S/S Appliances, Laminate Flooring T/O, North exposure Views Off Liv. Rm, Perfect Location, walking Steps To The Maple GO Station, Walmart, Tim Hortons, McDonald's, A Short Drive To Cortellucci Hospital, Wonderland And Highway 400. This building Has Amazing Amenities, Such As A Party Room. Theater, Fitness Area, Yoga/Pilates Studio, 24Hr Concierge, Rooftop Garden W/Bbq Area. Easy Access To Shopping, Restaurants, + Much More! Available For Quick Move In! All Appliances, Window Coverings, and Electrical Fixtures Included, Shower Rod and Curtain included (id:45725)
2223 Victoria Street
Innisfil (Stroud), Ontario
Welcome to a home thats not just a place to live but a place to love. One of the favourite features is the galley kitchen, where everything is within reach, making it perfect for fun, easy cooking nights with family or friends. Whether you're trying a new recipe or just sharing stories while chopping veggies, it's a cozy and creative space to connect over good food. Just off the kitchen is a sunshine-filled back room that is a happy place. Its where you can sip morning coffee, dive into a good book, or gather for relaxed weekend brunches. The natural light just wraps the room in warmth and calm. The loft space is one of the coolest parts of the home perfect for kids to play, imagine, and create their own little world. Its tucked away just enough to feel special, yet still connected to the rest of the home. The family room is where the heart of the house beats - it's warm, inviting, and has hosted everything from Christmas mornings, to movie marathons and impromptu dance parties. And when we want fresh air or room to roam, the big backyard gives you exactly that tons of space, tons of privacy, and endless potential for gardening,games, or simply lying back and watching the stars. This house has been full of laughter, love, and connection and its ready for someone new to make just as many beautiful memories here. (id:45725)
107 Carneros Way
Markham (Cedar Grove), Ontario
Award Winning Energy Efficient Arista Homes. Approx. 1800 Sq.Ft. Bright And Spacious Freehold Townhouse. 9' Ceilings On First and Second Floor. Upgraded Laminate Flooring throughout, S/S Kitchen Appliances, Upgraded Kitchen Cabinets, Oversized Centre Island w/ Quartz Waterfall. Walk Out To A Beautiful Covered Terrace from kitchen. Convenient Direct Access From Garage . Quartz Counter Top in Both Bathrooms. Close To Viva Cornell BusTerminal, Hwy 7, 407 Etr, Major banks, Walmart Shopping Centre With More Shops On The Way, Boxgrove Shopping Mall, Stouffville Hospital And Cornell Community Centre. A MUST SEE PROPERTY! (id:45725)
13 Archer Crescent
Springwater (Elmvale), Ontario
This charming 4-level backsplit offers the perfect blend of space, comfort, and location. With 3 spacious bedrooms and 2 full bathrooms plus a convenient 2pc ensuite off the primary, this home is ideal for families or those looking to settle into a quiet, well-established neighbourhood. Step inside to discover a functional layout with plenty of room to grow. The lower levels offer excellent potential for a family room with a wet bar, home office, or in-law suite. Major updates include a new roof (2019), 200 amp electrical service, and a sump pump for peace of mind. The exterior is beautifully landscaped, creating inviting curb appeal and a serene backyard retreat. Located just moments from local amenities, including the beloved Elmvale Bakery, restaurants, shops, parks, and schools everything you need is right around the corner. Don't miss this opportunity to own a solid, well-maintained home in the heart of Elmvale! (id:45725)
57 Welsh Street
Ajax (Central West), Ontario
Stunning family home with an inground pool on a premium lot in the desirable community of Central West Ajax! This spacious and beautifully maintained 4+1 bedroom residence is situated on a quiet, tree-lined street in one of Ajax's most sought-after neighborhoods. This classic Ajax gem offers approximately 2,932 sq. ft. above grade, plus a fully finished 1,391 sq. ft. basement. It boasts gorgeous curb appeal with in-soffit pot lights throughout. Step inside to an inviting main floor a formal living room/home office French doors, a formal dining room and an kitchen with granite countertops, an island with a breakfast bar, and an open-concept layout flowing into the family The kitchen opens a low-maintenance rear yard with stamped concreteno grass to cut! The highlight of this property is the stunning yard, complete with an ing pool, new interlocking stone, and newly installed pot lights. Upstairs includes four oversized bedrooms, including a primary suite with a large walk-in closet and refreshed ensuite bath. The finished basement provides a spacious recreation room, a fifth bedroom, three-piece bath, ample storage space. Conveniently located just minutes from highly rated schools, parks, and all amenities, this home the perfect opportunity to enjoy summer by the pool one of Ajax's finest communities! (id:45725)
3606 - 210 Victoria Street
Toronto (Church-Yonge Corridor), Ontario
Rarely Available at the Prestigious Pantages Residences! This bright and spacious 1-bedroom, 1-bath suite showcases floor-to-ceiling windows with breathtaking city and lake views. The open-concept layout features a modern kitchen with granite countertops, a breakfast bar, and stainless steel appliances, perfect for everyday living and entertaining. The king-sized primary bedroom includes a walk-in closet and ample space for comfort. Additional highlights include newer flooring, stylish light fixtures, and window coverings. All-inclusive maintenance fees cover premium amenities such as 24-hour concierge service and a meeting room. Enjoy a truly walkable lifestyle with a perfect Walk Score of 100, just steps to the subway, Eaton Centre, restaurants, universities, hospitals, and more. Locker included. Residents also benefit from access to a full-service gym in the adjacent hotel. Don't miss this beautifully appointed, sun-drenched suite in the heart of downtown Toronto! (id:45725)
1411 - 33 Charles Street E
Toronto (Church-Yonge Corridor), Ontario
This exceptional one-bedroom corner unit in the sought after Casa condominiums in the heart of Toronto offers a perfect blend of style, comfort, and convenience. With 688 sq ft of thoughtfully designed living space, this unit is ideal for those seeking a modern, move-in-ready home in one of the city's most vibrant neighbourhoods. As you step inside, you're immediately greeted by the abundance of natural light pouring in through the floor-to-ceiling windows that stretch across the unit. The spacious, open-concept layout creates a seamless flow between the living, dining, and kitchen areas, making it perfect for both everyday living and entertaining. The chef inspired kitchen is equipped with sleek, stainless-steel appliances, stone counters and ample storage, making this space as stylish as it is functional. Whether you're cooking for yourself or hosting friends, this kitchen is sure to impress. Step out onto your private, wrap-around balcony to enjoy the fresh air and city skyline views. This outdoor space is perfect for relaxing, enjoying your morning coffee, or entertaining friends and family. The spacious bedroom with double closet and spa-like bathroom completes this impressive space. Additional features include in-suite laundry, a parking space for your convenience, and a locker for extra storage. This well-maintained building offers a range of amenities, ensuring that you have everything you need right at your doorstep. Located just steps away from public transit, shopping, dining, and entertainment, you're perfectly situated to experience all that downtown Toronto has to offer. Whether you're looking for a home close to work, nightlife, or cultural hotspots, this condo provides the ultimate urban lifestyle. (id:45725)
302 - 8 Manor Road E
Toronto (Yonge-Eglinton), Ontario
Welcome to 8 Manor Rd West, a boutique residence nestled in one of Toronto's most desirable Midtown neighborhoods. This bright and spacious 1-bedroom, 1-bathroom corner unit features a massive south east-facing terrace with clear views over Yonge Street, perfect for morning coffee or unwinding after a long day. Gas and water line directly on the terrace. Unlike many other new builds, this unit offers a truly livable layout with generous proportions, thoughtful flow, and no wasted space .Located just steps from Yonge & Davisville, you're in the heart of a vibrant yet charming community with everything at your fingertips: Davisville Subway Station for easy commuting June Rowlands Park and the Beltline Trail for outdoor escapes Boutique shops, cafes, and local grocers along Yonge Street Top-rated restaurants, bakeries, and casual eateries. This home offers the perfect blend of location, comfort, and urban lifestyle. (id:45725)
1918 - 8 Hillcrest Avenue
Toronto (Willowdale East), Ontario
Approximate 590 Sf (As Per Previous Listing) 1 Bedroom W/ West view, at Empress Walk. Direct Access to subway & Empress Walk Mall. Close to Hwy 401, Schools, Library, Community Centre, Shops & Restaurants. Single Family Residence. (id:45725)
Main/upper - 1 Heydon Park Road
Toronto (Little Portugal), Ontario
Brand New Designer Home in the Heart of Toronto's West End! Welcome to 1 Heydon Park Rd, a stunning new build perfectly positioned between the city's trendiest streets: Ossington Ave, Dundas St W, and College St. Nestled just steps from West End Parents Daycare across the street and some of the city's trendiest cafes, restaurants and shops - this is vibrant city living at its finest. This thoughtfully designed home offers 3 spacious bedrooms, each with its own ensuite bathroom plus a versatile den on the third floor ideal for a home office, walk in closet or whatever your heart desires and it's topped off with inspiring city views! Enjoy outdoor living with two balconies on the third floor and a private patio off the main level to dine al fresco, sip your morning coffee or host friends over for dinner. Tons of natural light in this home! This is a great opportunity to live in a brand new home in one of Toronto's most coveted and dynamic neighbourhoods. **Parking available for $250 additional right next to the home on the gravel driveway, the driveway can fit two cars parked one in front of the other tandem style. Basement unit is completely separate from the main and upper floors but could be included in this lease at an additional cost, flexible lease option and perfect for those looking for a creative studio space or totally separate and quiet work from home option too** (id:45725)
1020 - 21 Nelson Street
Toronto (Waterfront Communities), Ontario
Welcome to this stunning south-facing 2 bedroom, 2 bathroom condo, perfectly situated on a quiet street in the heart of Toronto's Financial District. This spacious, light-filled unit features soaring 9-foot ceilings and an open concept layout, ideal for modern living and entertaining. The beautifully updated kitchen is a chef's dream, featuring sleek quartz countertops, a stylish backsplash, and an island with a waterfall countertop. The kitchen also boasts high-quality Thomasville cabinets with deep drawers, providing ample storage for pots, pans, and more. Whether you're hosting friends or preparing a cozy meal, this space is both functional and elegant. The open-concept living and dining area seamlessly flow together, creating a warm and inviting atmosphere. The condo also offers two walk-in closets, providing plenty of storage, and large, well appointed bathrooms that offer a comfortable retreat. Enjoy breathtaking south-facing views of the iconic CN Tower and the vibrant city skyline from the large windows throughout the unit. This meticulously maintained condo also offers an array of amenities, including a 24-hour concierge, guest suites, a fully equipped gym, and a rooftop patio for relaxation and city views. Step outside your door and immerse yourself in everything Toronto has to offer - dining, shopping, entertainment and more, all just steps away. Move in and experience the perfect blend of luxury, convenience, and urban living. (id:45725)
3009 - 88 Sheppard Avenue E
Toronto (Willowdale East), Ontario
Luxurious Condo North East Corner Unit With Unobstructed View!! Very Functional Open Concept Layout. 9 Ft Ceiling, Floor To Ceiling Windows.Just Steps Away From Yonge/Sheppard Subway, Shopping, Restaurants, Cafes, Grocery Store, Parks, Schools & Much More! A Magnificent Gym, Lobby & Outdoor Water Garden And Many More!! All Stainless Steel Appliance With Many Upgrades (id:45725)
713 - 101 Charles Street E
Toronto (Church-Yonge Corridor), Ontario
Welcome to this rare 1+Den, 2-Bath suite in one of downtown Toronto's most coveted & luxurious buildings X2 Condos by Great Gulf. With a perfectly efficient layout and 780 sq ft of interior living space, this unit features an enclosed den with sliding doors ideal as a second bedroom, nursery, or home office. Modern kitchen with a large island and dining extension, perfect for both daily meals and entertaining. Enjoy two full bathrooms, smooth 9-ft ceilings, floor-to-ceiling windows that flood the space with natural light, a large 90 sq ft balcony &much more. Building amenities are top-notch: 24-hour concierge, rooftop pool with landscaped sundeck, steam rooms, gym, fitness center, library/lounge, visitor parking, and guest suites. Steps to TTC subway, Yorkville, universities, DVP, and more. This unit shows to perfection and offers the ultimate in downtown living. A must see/own! (id:45725)
296 Bert Hall Street
Arnprior, Ontario
Welcome to your next home sweet home! This beautifully maintained Olympia-built Sophia model is tucked away on a quiet cul-de-sac with no through traffic offering peace, privacy, and plenty of space for the whole family. With no rear neighbours, an oversized fenced yard, and a huge deck with a cozy gazebo, it's perfect for relaxing evenings or summer BBQs. Inside, you'll love the bright, open layout, the main level offers thoughtful upgrades like quartz countertops, a breakfast nook addition, and a gourmet kitchen that flows into the open-concept living space. The second floor features 4 bedrooms and 4 bathrooms, including a spacious primary suite with a walk-in closet and private en-suite. The three additional bedrooms on the second floor are all generously sized, perfect for growing families or guests. The fully finished basement features new vinyl flooring, a full bathroom, plenty of storage space, and has been freshly painted, ideal for a playroom, home gym, or movie nights. There's even a Siemens FS100 whole-home surge protector installed for added peace of mind. With laundry conveniently located on the second floor, a new smart thermostat, air quality monitor, first floor doors wired for an alarm system, and ventilation ducts professionally cleaned in July 2023, the home is truly move-in ready. The extra-long driveway fits 6 cars plus 2 in the garage, and the backyard includes a lovely garden - your private retreat awaits! Located just 20 minutes to Kanata, close to highways (but far enough to avoid noise), and surrounded by everything you need such as supermarkets, restaurants, hardware stores, car care services, playgrounds, parks, trails, a view to a pond with goldfish and more. Plus, you're within 10 minutes of public and Catholic schools, a high school, hospital, museum, library, banks, and even a marina. Friendly, functional, and full of charm, this home is the total package! 24 hours irrevocable for all offers. (id:45725)
395 Woodbine Avenue
Toronto (The Beaches), Ontario
Attention investors and first-time buyers! This semi is a prime investment opportunity. Located in the beautiful community of The Beaches! Enter through the enclosed front porch. Spacious living room with gas fireplace. Large dining room with hardwood flooring. The kitchen has lots of cabinetry. Generous primary bedroom with hardwood flooring. Potential to finish the basement that features a separate entrance. Deep 135' lot. Take advantage of this fixer-upper property in this fantastic neighbourhood! Estate Sale. Being sold in "As Is Condition" (id:45725)
312 - 126 Bell Farm Road
Barrie (Alliance), Ontario
RARELY OFFERED 3-BEDROOM CONDO IN AN UNBEATABLE LOCATION! Welcome to this updated, bright, and spacious 1,000 sqft condo, just minutes from RVH, Hwy 400 access, Georgian College, and much more. The large open kitchen is a chefs dream, featuring sleek stainless steel appliances, ample counter space, and a generous eat-in area perfect for family and friends to gather. The expansive living room showcases a cozy gas fireplace, vinyl flooring, large windows, and a walkout to your private balcony. Retreat to the primary bedroom at the end of the day, offering a peaceful haven with plenty of closet space and a luxurious 3-piece ensuite bathroom. Two additional well-appointed bedrooms provide versatility for guests, a home office, or a growing family. The 4-piece main bathroom features an upgraded vanity and a large soaker tub with a ceramic surround. Enjoy the convenience of a well-maintained community, located in a prime area close to shopping, dining, and lifestyle options. This condo seamlessly blends functionality with modern design - don't miss your chance to make it your home! (id:45725)
1988 River Road W
Wasaga Beach, Ontario
A rare opportunity to own 100' feet of private waterfront on the tranquil Nottawasaga River, offering unbeatable value! Nestled in a secluded prime stretch of the river, enjoy breathtaking panoramic views southwest and northwest - perfect for nature lovers and water enthusiasts. Despite the dreamy setting, you're only 3 minutes from the main Wasaga Beach, the world's longest freshwater beach, and only 1.5 hours from Toronto, offering the perfect escape from the city! This fully upgraded cottage perfectly balances modern comforts with lush natural beauty. Highlights include a brand-new front-load washer & dryer conveniently located on the main floor, a full suite of stainless steel kitchen appliances, a stylish custom backsplash, new flooring, an upgraded electric panel in the detached garage, and more. Many recent updates make this cozy home move-in ready. Outside, the terraced stone steps lead to a charming, grandfathered two-storey waterfront bunkie - an ideal guest retreat or peaceful oasis. The lower-level boathouse offers great storage for water toys, while a steel-reinforced shoreline provides secure dock access and prevents erosion. This summer, host unforgettable gatherings on the expansive riverside patio or cozy up around the outdoor fire pit under starry skies - all just a quick drive from the GTA! This premium 324 ft deep lot also offers parking for 8 vehicles and an oversized detached garage with its own bathroom and shower. Experience fun year-round activities just minutes away: nature trails, sandy beaches, ski hills, Wasaga's new casino, restaurants, shopping and much more! Don't miss this rare chance to own a turn-key waterfront gem at an exceptional value - your dream escape awaits! **EXTRAS: Must-see Virtual Tour!** (id:45725)
1043 Stuffles Crescent
Newmarket (Stonehaven-Wyndham), Ontario
Awesome Home In The Best Area Of Newmarket! Beautiful Layout With Brightly Huge Family Room! Upgrade Kitchen Cabinet And Granite Counter Top! High Open Celling! Stairs Up To Second Floor With Big Sitting Area In The Center! Close To Park, School, Highway 404, Shopping And Much More....... (id:45725)
78 Clearmeadow Boulevard
Newmarket (Summerhill Estates), Ontario
Client RemarksLocation, Location, Location!!! First Time Offered By Original Owner, This 3+1 Bdrm Raised Bungalow Is In A Much Sought After Neighbourhood! Featuring An All Brick Exterior, Newer Shingles & Garage Door (2022), 2nd Side Entrance To Basement & Plumbing Rough In, Perfect Opportunity For An In-law Suite! This Property Is Just Steps From The New Mulock Park 16-Acre Green Oasis Being Developed By The Town Of Newmarket. Ideally Situated In A Central Location To All Shopping, Hospital, Restaurants, Public Transit. Also Easy Access To Either Hwy 404 or 400. This Home Is Move In Ready & Looking For It's Next Family! (id:45725)
1041 Sunnyside Beach
Sault Ste. Marie, Ontario
Offering the most breathtaking sunsets and an unmatched lakeside lifestyle, this stunning property is perfect for a growing family or those who love to entertain. Built in 2012, this meticulously designed home offers over 3,500 sq. ft. of living space. You are greeted by a beautiful office with bay windows and custom floor-to-ceiling built-ins. The cozy living room is anchored by a stunning gas fireplace. The spacious dining area features a convenient coffee bar for easy entertaining, while the custom kitchen is a chef’s dream. With quartz countertops, high-end appliances, and a walk-in pantry, this kitchen is designed with both style and function in mind. The expansive mudroom, which can be accessed directly from the attached 3-car heated garage, is an ideal space for additional storage with custom built-in locker system. The side access door is steps from the 3-piece bathroom - perfect for those coming straight from the beach, and also leads to an enclosed dog run for added convenience. Upstairs, you’ll find the primary suite, a true retreat with uninterrupted lake views and a custom walk-in closet that provides ample space for your wardrobe. The 5-piece bath offers a spa-like experience, featuring a soaking tub, dual vanities, and a separate shower. Three additional generously sized bedrooms share a well-appointed main bathroom with a double vanity and two separate shower rooms, ensuring plenty of space and privacy for everyone in the family. A convenient laundry room completes the second level, making laundry a breeze. Last, but not least, the fully finished bonus room above the garage is a perfect recreation/guest space, equipped with a full wet bar for all to enjoy. Whether you're watching the sunset over Lake Superior from your living room or enjoying the peace and quiet of your private retreat, this property is truly one of a kind - call today to view! (id:45725)
20731 Concession 5 Road
South Glengarry, Ontario
Here is a unique opportunity in Eastern Ontario to own a federally inspected meat processing facility just minutes from the Quebec border! Not only does this stunning operation host a fully functional processing facility but there is also an expansive farm residence on site as well as two poultry barns, a shop, several storage buildings, and a grain storage facility all sitting on nearly 7 acres. The 6000sqft federally inspected meat processing plant was built in 2000 and is currently in operation. This building is set up with cooler rooms, cutting rooms, loading docks, offices, staff areas and more! It has potential to be converted to suit many other uses in the food industry outside of meat processing as well. The two 40' x 120' two-story poultry barns on the property are currently being used to raise ducks while the two large equipment storage buildings offer plenty of space to keep machinery out of the weather. The large farm house has been renovated over the years and has a large 3-car garage. Don't miss your chance to start or grow your business today! (id:45725)
300 Keats Way Unit# 401
Waterloo, Ontario
AAA+. Wow, what a stunning mid rise building for those wanting to downsize and enjoy Life! AAA+, Spacious, Carpet-Free Corner Suite in Prime Waterloo Location – 2 Bed, 2 Bath, 2 Parking! This stunning 2-bedroom, 2-bathroom corner suite offers 1250 sq. ft. of modern living space, featuring two underground parking spots, a huge corner balcony with southwest views, and a bright, open layout. Sorry but Condo doesn't allow pets however you will be so busy with this prime Waterloo location, you're close to both universities, Uptown Waterloo’s shops, restaurants, entertainment, and Waterloo Park! Inside, you’ll find a beautifully updated, carpet-free interior with a well-designed quality kitchen featuring quartz counter tops, custom cabinetry with pull-out drawers and glass accents, plus a cozy dinette area. The spacious living and dining area is flooded with natural light from large windows and two patio doors leading to the oversize covered balcony. The primary bedroom includes a walk-in closet and private en-suite, both bathrooms have been stylishly updated with modern finishes. Enjoy the convenience of in-suite laundry and a smart floor plan that maximizes space and privacy. This well-maintained mid-rise building offers fantastic amenities, including a party room, exercise room, visitor parking, and a car wash station. Plus, no long elevator waits! Whether you're looking for a beautiful home or a fantastic investment, this move-in-ready suite has it all! (id:45725)
Unit 207 - 97d Joseph Street
Muskoka Lakes (Medora), Ontario
A rare opportunity to own a turn-key waterfront townhome with a private single-slip boathouse located directly beneath your residence. Positioned on the Indian River with direct boat access to Lakes Muskoka, Rosseau, and Joseph, this property offers an unparalleled lifestyle just steps from the shops, cafés, and restaurants of downtown Port Carling. Crafted by renowned builder Hirsh Log Homes, this 4-bedroom, 3-bathroom home blends refined Muskoka style with modern comfort. A spacious foyer with a generous closet welcomes you into the open-concept main level, where in-floor radiant heating, a propane fireplace, and large sliding doors create a warm and inviting atmosphere. The living and dining areas flow seamlessly into a well-appointed kitchen, complete with modern appliances and a layout designed for easy entertaining. A main-floor bedroom offers flexibility for guests or an office. Upstairs, the primary suite features a 4-piece ensuite and a built-in closet, while two additional bedrooms provide comfortable accommodations for family or visitors. With exclusive parking for two cars, a private dock, and your boat garage/workshop, everything you need is at your fingertips. Whether boating, entertaining, or strolling into town for morning coffee or dinner, this is Muskoka living at its most convenient and captivating. (id:45725)
1110 - 20 Meadowglen Place
Toronto (Woburn), Ontario
Welcome to Meadowglen Place, a delightful 2 bed, 2 bathroom residence. the convenience of a dedicated parking spot. The Master bedroom boast an ensuite bathroom. This unit is filled with tons of upgrades. Nestled in a prime location, this Condo offers a perfect blend of comfort, style, and functionality. The condo offers it's residents amenities such as a Gym / Exercise Room, Pool, Rooftop Deck and so much more. Be the first to live in this untouched condo (id:45725)
703 - 121 Ling Road
Toronto (West Hill), Ontario
Rent This Renovated Unit In Convenient Scarborough Location. Bright And Spacious Throughout With Two Full Size Bedrooms And Large Balcony With Peaceful Ravine And Lake View. The Unit Offers 2 Full Washrooms And Ample Closet Space. Just Move In And Enjoy! Steps To Shopping Plaza, Ttc, Park/Trails, Schools, Doctor's Offices, Etc. (id:45725)
28 Mansion Street Unit# 6
Kitchener, Ontario
Urban Living in the Heart of Kitchener! Welcome to this spacious 2-bedroom, 1.5-bath condo townhouse offering approximately 1,400 sq. ft. of comfortable living space—just steps from Centre in the Square, the Market District, and all the amenities of Downtown Kitchener. Commuters will love being only 700m from the Kitchener City Hall ION Station, making travel throughout the region a breeze. Inside, enjoy modern conveniences including in-suite laundry, a bright kitchen with hardwood cabinetry and a breakfast bar, and a finished rec room with walkout to a private composite deck—perfect for entertaining or relaxing outdoors. This home comes with two parking spots (one garage and one outdoor), and is pet-friendly for your furry companions. Furnace and central air were both updated in 2019, offering peace of mind and energy efficiency. Don't miss the versatile basement space, conveniently accessed through the garage, and a cleverly tucked-away storage room located at the top of the basement stairs—ideal for keeping seasonal items out of sight. Whether you're a first-time buyer, downsizer, or investor, this home checks all the boxes. (id:45725)
155 Caroline Street S Unit# 1403
Waterloo, Ontario
Welcome to upscale urban living in one of Uptown Waterloo’s most sought-after buildings! This beautifully appointed 1-bedroom, 1-bathroom condo offers the perfect blend of comfort, style, and convenience. Inside, you'll find a thoughtfully designed open-concept layout with modern finishes. This unit also comes with:1 assigned underground parking space1 private storage locker. The building itself offers secure entry and a weekday concierge (9 AM – 5 PM) for added peace of mind. Residents enjoy access to premium amenities, including a fully equipped gym, stylish party room, and an outdoor terrace with a putting range—ideal for relaxing or entertaining. Located just steps from LCBO, Starbucks, Bauer Kitchen, Vincenzo's, and a wide selection of renowned restaurants and shops, this unit puts the best of Uptown Waterloo right at your doorstep. Whether you're a young professional, Couple or downsizer, this condo delivers an unbeatable combination of luxury and location. Don’t miss your opportunity to live in the vibrant core of Uptown Waterloo! (id:45725)
3298 Seydel Lane
Severn, Ontario
Executive Waterfront Retreat on Gloucester Pool. Located on the Trent Severn Waterway, one Lock to Georgian Bay. Escape to luxury with this stunning 5-bedroom, 4-bathroom waterfront estate offering the perfect blend of comfort, elegance, and breathtaking natural beauty. Over 300 feet of pristine waterfront with spectacular summer sunset views. 5 spacious bedrooms , 4 full bathrooms, vaulted ceilings and granite outcroppings create a dramatic, elegant setting. Cozy up by the wood-burning fireplace or the propane fireplace. Heated garage with private living accommodations above ideal for guests or in-laws. Expansive oversized deck perfect for entertaining. Relax in the hot tub or under the charming gazebo. A true four-season Executive Retreat. This is a rare opportunity to own a piece of paradise whether you're looking for a luxurious family cottage, a year-round residence, or a high-end getaway. (id:45725)
44 Stroud Crescent
Wasaga Beach, Ontario
Discover your perfect getaway at this beautiful riverfront property with 100 feet of calm water frontage. Enjoy the new 23x29ft wired garage built on a concrete slab with 3 R20 doors, adding both function and style to this exceptional property. Inside the home, you will notice all the loving upgrades and modernized features. The main floor has beautiful distressed knotty pine floors and a modern, spacious kitchen featuring quartz countertops, a gas cooktop, and a stylish porcelain backsplash. Off the kitchen, enjoy the cozy living room with a new gas fireplace, which flows into the dining area, making it perfect for relaxing and entertaining. The main floor powder room and laundry add extra convenience. Brand new 9' patio doors, all new windows, a steel roof, and PEX plumbing (2023) complement the list of upgrades to the home. Upstairs, the primary bedroom has a large walk-in closet leading to a luxurious 5-piece ensuite. The lower level has vinyl plank flooring, a second bedroom, and another bathroom great for guests or family. Outside, the star of the show is the spacious and private yard featuring a new 11x24 deck, flagstone walkways, and a cozy fire pit! End your day fishing off the dock or unwinding in the six-person hot tub. Escape to your own private paradise and indulge in the beauty of riverside living. Whether you're unwinding on the deck, exploring the beautiful grounds, or venturing out for water activities, this property offers an opportunity to immerse yourself in the tranquility of nature while enjoying the comforts of modern luxury. What are you waiting for? (id:45725)
14 Lorne Avenue
Collingwood, Ontario
Attention investors and renovators! This graceful century house in the middle of downtown Collingwood is available for your creative restoration. Located just steps from Central Park encompassing the Curling Club, the Collingwood YMCA , as well as an outdoor skating rink/pickleball court and enclosed dog park. There is also an indoor hockey arena and baseball diamonds. The house is located within easy walking distance of both the Collingwood Hospital and the shops and restaurants of downtown. The public library, public schools and the Collingwood Collegiate Institute are also close at hand. While there are some new elements to the home ( new roof (2022), new front deck(2022), new furnace (2021), central air (2021), rear deck power awning, new windows (partial 2024) and hot water heater (2021), the new owners will have the opportunity to completely update and renovate the home and make it their own. Situated with a large, fenced backyard, in a prime location, this gem in the rough is waiting for new owners to restore and adore it for the next chapter of its life. (id:45725)
1601 - 8 Hillcrest Avenue
Toronto (Willowdale East), Ontario
Approximate 825 Sf (As Per Previous Listing) 2 Bedrooms 2 Washrooms W/ West view, at Empress Walk. Direct Access to subway & Empress Walk Mall. Close to Hwy 401, Schools, Library, Community Centre, Shops & Restaurants. Single Family Residence. (id:45725)
Bsmt - 1 Heydon Park Road
Toronto (Little Portugal), Ontario
Welcome to 1 Heydon Park Rd a brand new beautifully finished lower level studio suite in the heart of Toronto's vibrant West End. With its own private entrance this never lived in space offers exceptional comfort and style, featuring high ceilings and a smart open concept functional layout. A walk in closet with tons of storage, also a storage nook under the stairs, your own private laundry and abundant natural light. The sleek, modern kitchen is fully equipped with high end appliances and perfect for both everyday living and entertaining. Ideally located just steps from Ossington Ave, Dundas St W, College St, and directly across from West End Parents Daycare, you're surrounded by some of the city's best cafes, restaurants, and shops. A rare opportunity to live in a fresh brand new space in one of Toronto's most dynamic neighbourhoods! (id:45725)
47 Barwick Street
St. Thomas, Ontario
This charming and updated yellow brick century home boasts exceptional curb appeal and is set on a spacious double-wide lot. The newly paved driveway, along with an adjacent gravel driveway, provides ample space for up to 6 vehicles. Unwind and enjoy peaceful moments on the inviting covered porch. Offering 2.5 storeys of finished living space plus a finished basement, this home is ideal for a growing family. The main floor boasts a welcoming foyer leading into the formal living room, highlighted by a wall of built-in bookcases. You'll also find an additional sitting area, a formal dining room, a bright kitchen, and a bonus room at the back of the house. The versatile room at the back can serve as a home office, playroom, or den. It has been significantly upgraded with a new support beam beneath the patio doors, along with updated wiring, insulation, and windows. The upper level features 3 bedrooms, a 4-piece bathroom, and convenient stair access to the partially finished attic space. The fully finished basement features a rec room, perfect for a kids play area or family movie nights. Additionally, the basement offers a multi-functional room currently used as a bedroom, a spacious 3-piece bathroom, and a laundry room. While this home has undergone numerous updates since 2016, its original character has been thoughtfully preserved. Move-in ready - just unpack and settle in! (id:45725)
157 Front Road
Port Rowan, Ontario
Opportunity knocks to own a highly profitable business located in a prime unbeatable location with tons of room to expand and grow! One stop shopping at the gateway to the Canadian Caribbean popular tourist location of Long Point Beaches. This spot has it all selling fresh veggies, meats, cheese, baked goods and consumables. Propane, firewood and a seasonal money maker nursery for plants and outdoor décor. Want more? ice cream shop serving up the best flavors around, a full coffee shop, separate food truck licensed and in full operation and tons of land space for rental income. Beer and wine sales with transferrable license. This sensational opportunity operates from May to October and spend the rest of the time relaxing! This popular corner is host to thousands of visitors every year and a well loved favorite shopping location of local residents in a fast growing town. Profit Profit Profit with streamlined vendor list. Full training for simple transition to new owners. Turn Key. (id:45725)
6 Eastbourne Street
Brantford, Ontario
Terrace Hill cozy 2 bedroom bungalow on quiet street with 70 ft wide lot with detached garage steps to grocery store, schools, shopping & all amenities! Enjoy a comfortable living room with gleaming hardwood floors, eat-in kitchen with fridge & stove included, main 4pc bath with tiled shower, both bedrooms with hardwood floors, central air, large covered front porch perfect for your morning coffee, a full unfinished basement ready to finish your games room or rec room, washer & dryer included, 3 car private driveway! Perfect for 1st time home buyers or empty nesters. Location Location Location! (id:45725)
162 Urbancrest Private
Ottawa, Ontario
Bright and spacious, this 2-bedroom, 1.5-bath UPPER unit condo by Monarch is located on a quiet, private street in the heart of Stonebridge. With large windows and neutral tones throughout, this well-maintained home offers two private balconies, one off the open-concept living/dining room and another off the generous primary bedroom. The kitchen features stainless steel appliances, subway tile backsplash, rich cabinetry, light countertops, and space for a bistro set or small island. The primary bedroom includes his & hers closets and cheater access to a 4-piece bath. The second bedroom is bright and versatile, perfect for guests, a home office, or additional living space. Convenient in-unit laundry, surface parking included, and maintenance-free condo living. Steps to parks, Stonebridge Golf Club, Minto Rec Centre, shopping, schools, and transit, this is an ideal opportunity to own in one of Barrhaven's most sought-after communities. (id:45725)
440 Smyth Road
Ottawa, Ontario
This thoughtfully equipped bungalow is designed for comfort, accessibility, and convenience, located across from CHEO and the General Hospital, and all essential amenities. The main floor offers an open-concept layout that creates a bright and welcoming atmosphere, ideal for both daily living and entertaining. A spacious kitchen flows seamlessly into the living and dining areas, providing plenty of room for gatherings or quiet nights at home. The primary bedroom is also located on the main floor, offering both convenience and privacy. It features a wheelchair-accessible ensuite bathroom with a modified, barrier-free shower, and a ceiling lift to support mobility needs. Accessibility is further enhanced with door openers at select entryways and a wheelchair elevator that connects the garage to the main floor and basement. Downstairs, the finished lower level includes a generous living area, bar, ample storage, and an additional bedroom with its own ensuite perfect for extended family or guests. Outside, a wheelchair ramp provides easy access to the large backyard, which features a patio and an above-ground pool for outdoor enjoyment. The home also includes a 2024 hot water tank, 2020 air conditioning, and a double-sealed oil tank. Smart environmental controls add comfort and efficiency to this well-appointed, accessible home. Move in and enjoy all the thoughtful features this home offers, while adding your personal touch to make it truly your own. (id:45725)
297 Trail Side Circle
Ottawa, Ontario
This exceptional Brigil-built stone bungalow offers over 2,100 sq. ft. of living space and features a double-car garage with convenient inside entry. Recently updated in with a fresh, neutral paint palette, the home welcomes you with a spacious foyer highlighted by ceramic tile flooring.The open-concept living and dining areas are complemented by pot lights and cozy carpeting, creating a warm, inviting atmosphere. The well-appointed kitchen comes equipped with modern appliances, ample cabinetry, and a breakfast bar that overlooks the eat-in area and family room. The family room is a standout feature, boasting soaring ceilings and a gas fireplace, making it perfect for both relaxation and entertaining.The main level includes a generous primary suite with a walk-in closet and a luxurious 4-piece ensuite, featuring a soaker tub and separate shower. A second bedroom and full bathroom offer comfortable accommodations for family or guests.Upstairs, the versatile loft space includes a third bedroom with a cheater ensuite. This area is ideal for a home office, guest retreat, or additional living space.The unfinished basement provides abundant storage and potential for future development, giving you the flexibility to personalize the space to suit your needs.Step outside to a fully fenced backyard, complete with a charming gazebo, patio, and lush, well-maintained gardens, perfect for outdoor relaxation and entertaining. The home also features a Tesla EV charger for added convenience.Located just steps from parks, schools, shopping, and transit, this home offers the perfect balance of suburban tranquility and city convenience. (id:45725)
228 Wildcliff Way
Ottawa, Ontario
Welcome to this fantastic 4+1 bedroom home packed with features your whole family will love! Situated on a quiet, family-friendly crescent, this property boasts great curb appeal and rare 4-car driveway parking. Just steps from parks, scenic paths, and excellent schools. Inside, you'll find beautiful hardwood floors throughout the main level, elegant crown moulding, and tray ceilings in the kitchen. The spacious family room is perfect for gatherings, and don't miss the custom mudroom area conveniently located by the garage! Upstairs, you'll find 4 generously sized bedrooms, including a luxurious primary suite with a large walk-in closet and a 5-piece ensuite. Plus, enjoy the convenience of a second-floor laundry room. The professionally finished basement adds even more living space, featuring a bedroom/office, a cozy rec room with a wall-mounted electric fireplace, and a full 3-piece bathroom. The south-facing backyard is truly a private oasis complete with a gazebo, heated inground saltwater pool, and stylish stamped concrete surround perfect for making memories from spring through fall! Don't miss your chance to call this amazing property home! ** This is a linked property.** (id:45725)
