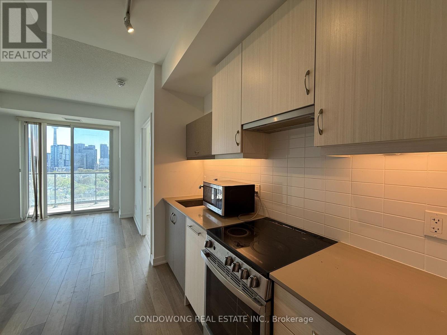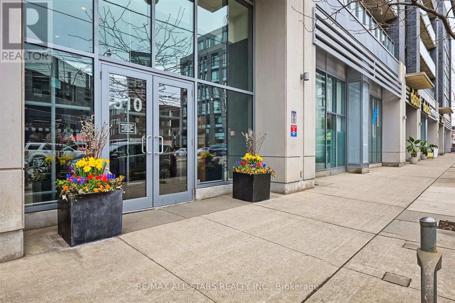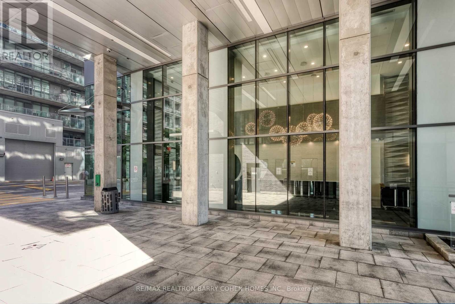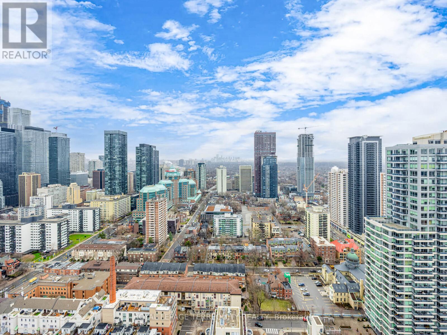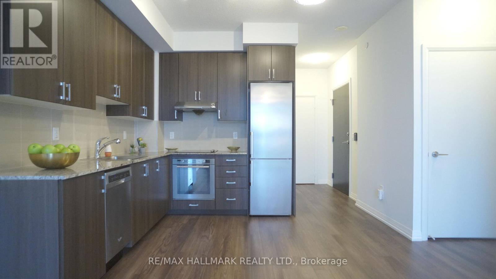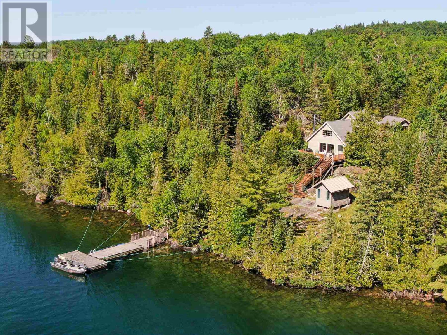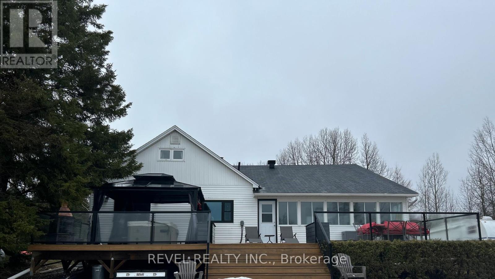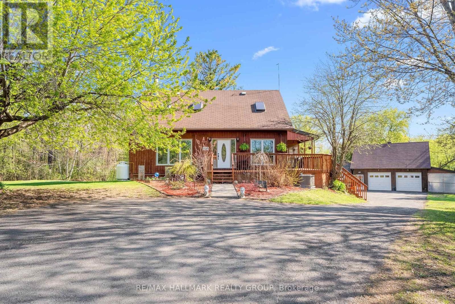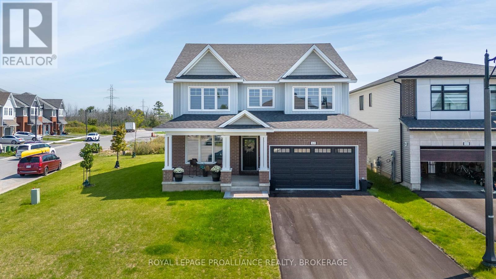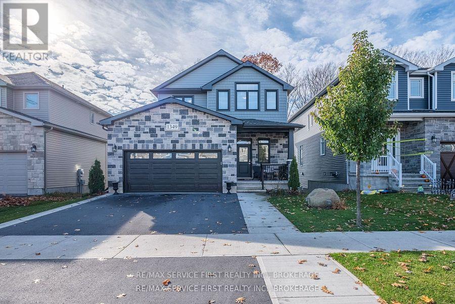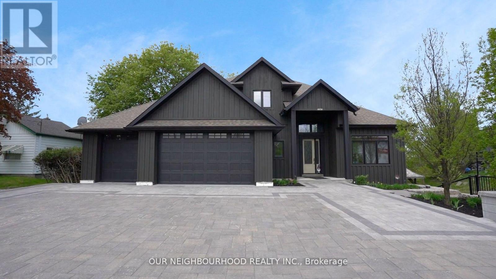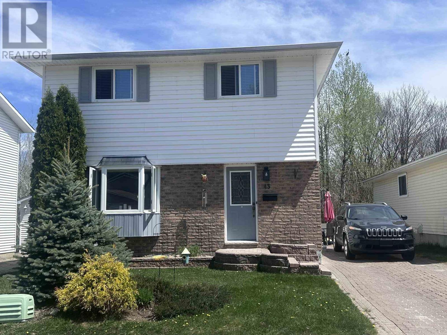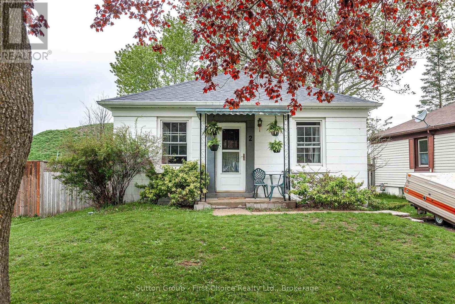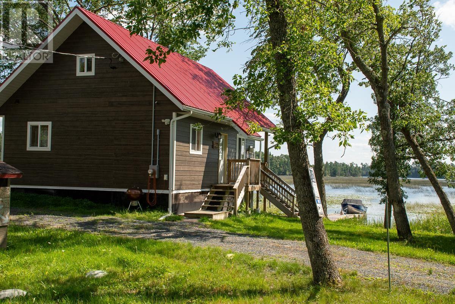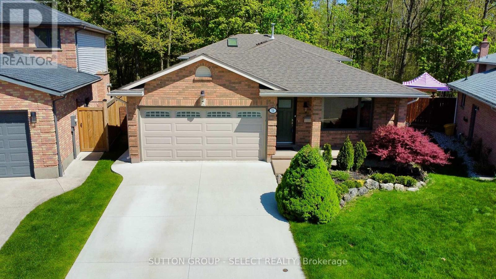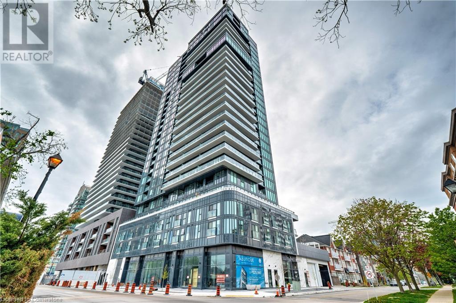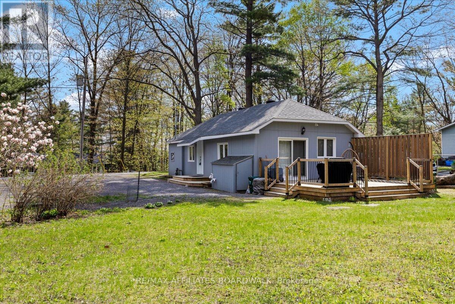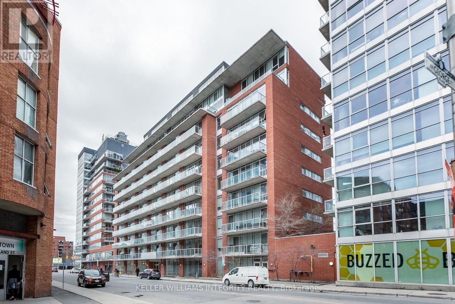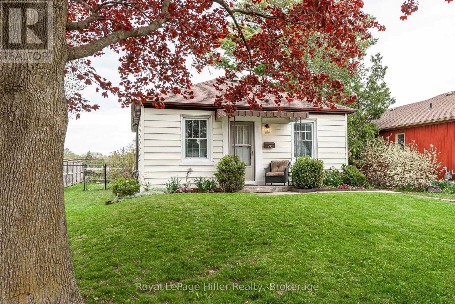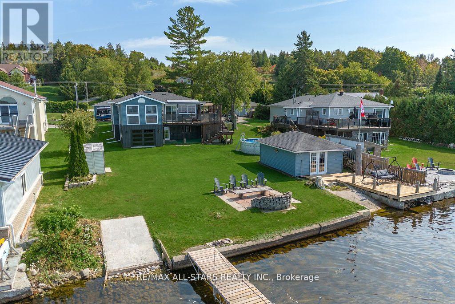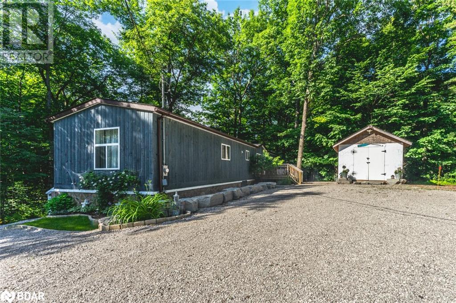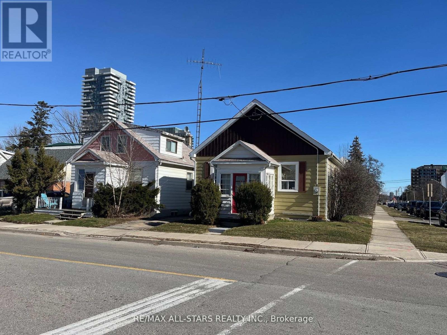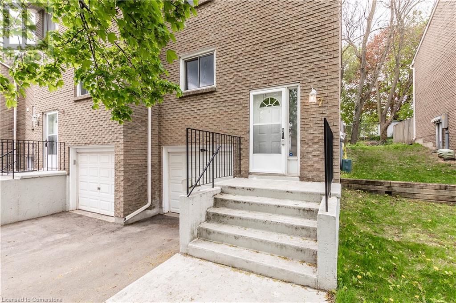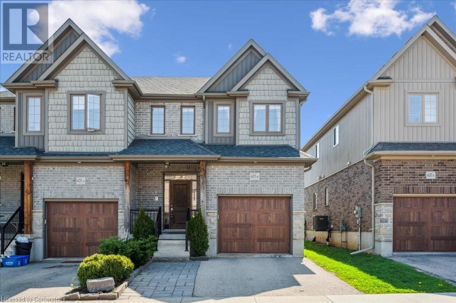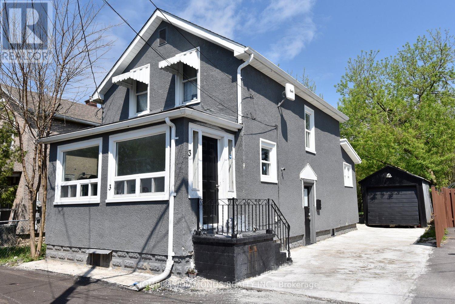1202 - 181 Huron Street
Toronto (Kensington-Chinatown), Ontario
Gorgeous 1 Bed + Den. Design Haus Condos, Functional Layout. Located In The Heart Of Downtown. Easy Access To T T C, Mins Walk To U Of T,Steps To Restaurants, Shops, Parks, Ryerson University, O C A D, Hospitals, Kensington Market, Grocery, Chinatown & More! (id:45725)
W703 - 225 Sumach Street
Toronto (Regent Park), Ontario
Luxurious 4-Year Old Dueast Condo. Bright & Spacious Corner Unit With 2 Bedrooms + Den + 2 Baths. Great Layout At 873 Sqft + 154 Sqft Balcony. Open Concept Kitchen With B/I Appliances. Comes With Parking, Locker, and built-in closets for both bedrooms. Wonderful Amenities: Movie & Party Room, State-Of-The-Art Gym, Kids Zone, Gardening Plot, Roof Deck, Co-Working Spaces, Bike Parking And 24-Hour Concierge. Steps To TTC Streetcar Stop, Athletic Grounds, Aquatic Centre, Park And More. 99/100 Transit Score! (id:45725)
608 - 510 King Street E
Toronto (Moss Park), Ontario
Welcome to 510 King Street East, the Corktown District Lofts! Unit 608 Greets You With Impressive 10-foot Ceilings, Polished Concrete Floors, and Large Floor-to-ceiling Windows That Bathe the Space in Natural Light. This Loft Features a Private Garden Terrace of 190 Square Feet and Offers a Serene Northern Exposure. Additional Highlights Include Custom Built-in Closets/storage in the Front Hallway and Second Bedroom, Stainless Steel Appliances in the Kitchen With Updated Hardware, and Beautiful Quartz Countertops. The Spacious Primary Bedroom Includes Custom Blackout Blinds for Added Comfort. 1 Parking Spot and 1 Locker Included. Enjoy Easy Access to Public Transit, Parks, Trails, Restaurants, Shops, and Various Amenities Along King Street East, as Well as in Leslieville and the Nearby Distillery District. (id:45725)
2011 - 20 Minowan Miikan Lane
Toronto (Little Portugal), Ontario
Welcome To The Carnaby. You Won't Want To Miss This Stunning View & Giant, Exposed Balcony With No Units Above! Open & Bright 2 Bedroom In The Heart Of Famous Queen West. Enjoy Vibrant Nightlife. Highly Functional Layout Boasts High-End Finishes; Engineered Hardwood Floors, Caesarstone Counters, Custom Designer Kitchen Island, 9Ft Concrete Ceilings, Floor To Ceiling Windows, And Newly Renovated Bathrooms. No Sliding Doors! Enjoy Two Fully Private Bedrooms. Amazing Amenities Including: 24Hr Security, Fully Equipped Gym, Party Room & Billiards Lounge, Rooftop Patio W/BBQ Area, Guest Suites And Plenty Of Visitor Parking Metro, Tailors, & Winerack At Foot Of Building. Steps To Ttc, Drake Hotel, Freshco, Banks, Restaurants, Bars, Starbucks+More At The Foor Of Your Building! Close To Ossington, Liberty Village & Highway. Enjoy All Queen West Has To Offer. (id:45725)
3603 - 120 Homewood Avenue
Toronto (North St. James Town), Ontario
Welcome To Your New Home With Stunning Panoramic Views! This Spacious Suite Features Almost 700 Sq. Ft. Of Living Space, High Ceilings, Engineered Hardwood Floors, A Large Den With Door Offers Many Uses - Home Office, Library, Games Room,... Modern Kitchen With Centre Island, Granite Counters & Undermount Sink, Bedroom With Walk-In Closet, Beautiful Bathroom And Oversized Laundry Room. Amenities Include: Gym, Billiards Room, Theatre, Party Room, Visitor Parking & Concierge. Enjoy the Outdoor Pool, Hot Tub and BBQ Area. Walk To Cafes, Shops, Yorkville, Subway Station & Parks. (id:45725)
4006 - 55 Ann O'reilly Road
Toronto (Henry Farm), Ontario
Experience breathtaking unobstructed south-facing views stretching as far as the eye can see from this bright and spacious high-floor unit. Enjoy living in the sky with an open-concept and highly functional layout that maximizes space and comfort. This modern condo offers 24-hour concierge service, visitor parking, a fully equipped gym, indoor pool, party room, and guest suitesperfect for relaxing and entertaining. Conveniently located with easy access to the DVP and 404, just minutes from Fairview Mall, TTC, and subway stations. Amenities such as a supermarket and other essentials are right across the street, making everyday living effortless. *Pictures were taken when unit was previously vacant* (id:45725)
128 Park Home Avenue
Toronto (Willowdale West), Ontario
Welcome to this luxurious custom-built residence offering exceptional design, top-tier finishes, and an ideal layout for modern family living and entertaining. Located in a prestigious neighborhood, this home boasts just under 5,000 total square feet of luxurious living with 10' ceilings on main floor and over 11' ceilings in lower level. A must see spacious eat-in chefs kitchen featuring top-of-the-line Wolf appliances, ceasarstone countertops and backsplash, custom cabinetry, and an oversized island. The kitchen area is made for entertaining combining the breakfast area and family room with a walk-out to a large deck overlooking the professionally landscaped backyard Elegant hardwood flooring runs throughout the main floor, which also includes a formal living room, a generous dining room with walk-through access to the kitchen, and a private library/office. A grand staircase leads to the second floor with four bedrooms, each featuring high end ensuite bathrooms. The primary suite showcases designer décor, a custom walk-in closet, and a 6-piece spa-like ensuite with soaker tub, double sinks, towel warmer, and luxurious hotel like finishes. Enjoy the convenience of a second-floor laundry room equipped with a Samsung front-load washer and dryer. The fully finished lower level features heated flooring, a stylish wet bar, 5th bedroom with ensuite, and a walk-out to generous fully sodded and landscaped yard. A two-car garage with direct access into the home completes this exceptional offering. Don't miss this beauty!! (id:45725)
2406 - 735 Don Mills Road
Toronto (Flemingdon Park), Ontario
Welcome to the Glen Valley Condos at 735 Don Mills Road with Unobstructed Views For Miles! Well Situated In Close Proximity To TTC And LRT Stations. Easy access to DVP. With State Of The Art And Completely Renovated Recreation Centre & Swimming Pool For The Exclusive Use Of Glenn Valley Residents, This Property is minutes to Aga Khan Park and Museum And The Shops At Don Mills, Costco, Real Canadian Superstore, Groceries, Public Golf Course, Go Green Cricket Field, Tennis Courts, Running Track, Soccer Field, Schools, Recreation Centres, and much more! The building provides ample visitor parking space and a newly built park & garden area for relaxation. This Unit Features Large 2 Bedrooms Along With Ample Living Room Space With 1 Full Bath making it a perfect unit for an investor, first-time buyer or a young family. The unit also comes with a Locker And Parking along with all utilities included in the maintenance. PARKING, LOCKER, CABLE AND INTERNET ALL INCLUDED. (id:45725)
4005 - 15 Lower Jarvis Street
Toronto (Waterfront Communities), Ontario
Spacious Modern 2 Bedroom, 2 Bathroom Condo Corner Unit with Oversized Balcony in Downtown Waterfront Welcome to your new home in the heart of Toronto's vibrant downtown waterfront community! This beautiful condo offers 964 sq ft of beautifully designed living space with an expansive wraparound 440 sq ft balcony perfect for entertaining or enjoying your morning coffee with a view. This bright and modern unit features an unobstructed view from the 40th floor, an open-concept layout, hardwood floors, upgraded contemporary finishes, and floor-to-ceiling windows that fill the space with natural light. The sleek kitchen is equipped with high-end full size Miele appliances and stylish cabinetry.Located in front of Sugar Beach just steps from the TTC, this prime location offers unmatched convenience and access to the city's best dining, shopping, and entertainment. Included with the unit are two designated parking spaces and a secure storage locker. Don't miss this opportunity to live in one of Toronto's most desirable new developments! (id:45725)
167 39th Side Road
Blue Mountains, Ontario
Stunning Views of Georgian Bay - This charming Contemporary-Country home rests within a serenely private 1/2 acre+, park-like setting with breath-taking views of forest, sunrises, sunsets and the Bay beyond. The warm, bright and welcoming interior offers 4 bdrms, 2.5 baths, expansive Pella windows and doors, floor-to-ceiling stone wood-burning fireplace, high-end appliances, stunning master bedroom suite w/gas fireplace, professional landscaping, perennial gardens, covered hot tub, multi-level outdoor decking w/fireplace and stairs to a lower-level fire pit. Authentic, artful accents and natural finishes are incorporated throughout using whitewashed woods, exposed beams, natural antler light fixtures, artisan vanity mirrors, and low maintenance stone, wood, PLV and cork flooring. This truly, one-of-a-kind property combines classic and timeless rural charm with contemporary sophistication. Put your feet up and leave the noise behind but still be close to everything: Christie Beach, Lora Bay, Thornbury, Meaford, Restaurants, Parks, Golf, Skiing, Cycling, the Georgian Trail. NOTE: Looking for more privacy or for an investment? The adjacent 3/4 acre+ lot to the east is also available for purchase at $400,000.00. (id:45725)
14027 Kakagi Lake
Nestor Falls, Ontario
Nestled on 2.83 acres of serene wilderness, this water-access-only cabin boasts an impressive 300 feet of pristine shoreline on crystal clear Kakagi (Crow) Lake. Step into your private paradise with a charming 950 sq. ft. cabin that promises both comfort and rustic elegance. This cozy cabin offers a thoughtfully designed layout with 768 sq. ft. on the main floor and an additional 173 sq. ft. in the loft. The loft is the bedroom, while the main floor captivates with its vaulted ceilings and open-concept kitchen, living, and dining area. Natural light streams in through the dual-pane windows, creating a bright and inviting atmosphere. The cabin's exterior is as impressive as its interior, featuring 2x8 grooved cedar board siding and a durable metal roof. Its foundation is rock-solid, anchored by metal brackets to bedrock. You'll stay cozy on those cool spring and fall days with insulated walls and ceilings. Enjoy the great outdoors from the comfort of the front deck, perfect for morning coffee or evening gatherings. An 8x12 bunkie provides extra sleeping space for guests, while an 8x12 workshop offers room for hobbies and projects. The docking system is well set up, with a 10x10 shoreline deck and two 8x20-foot floating docks. Become one of only 26 property owners along the shoreline of Young’s Bay. The lots here are large with plenty of shoreline, so they are well spaced out, but provide the comfort of neighbors. Kakagi Lake is still a very wild place as there are only 26 other deeded island/water access properties on the entire lake. This property is being sold turnkey, including all appliances, furniture, and tools. Services include: Water is drawn from the lake with a gas-powered Yamaha water pump, pumped to a water tank, and gravity-fed back down to the cabin. Propane powers the cooking stove. There is a grey-water leaching system and an outdoor privy with a composting toilet. (id:45725)
1701 Haileybury Crescent
Timmins, Ontario
LAKEFRONT PARADISE - A Truly exceptional Home Nestled amidst over 4 acres of tranquil beauty, this lakefront gem offers a lifestyle as breathtaking as the views it provides. Perfectly blending elegance with functionality, this 4-bedroom, 4-bath home is just as impressive inside as it is outside. SPACIOUS LIVING: The serene primary main floor bedroom boasts a custom large walk-in closet and a 3pc ensuite bath offering direct access to an expansive deck with glass railings and hot tub for the ultimate relaxation and taking in the sunset views. MODERN COMFORTS: Enjoy a new kitchen with stainless steel appliances, including double ovens, a walk-in pantry, a desirable open concept dining/living and main floor laundry, a cozy 3-season sunroom. The recently finished basement offers a large recroom complete with a gas fireplace and shuffleboard, dedicated office space, a small gym and a 2pc bath. The AMPLE SPACE: The triple garage and extensive driveway provide parking for 20+ vehicles. This property is a haven for outdoor enthusiasts. SNOWMOBILERS: Proximity to the groomed snowmobile trails, BOATERS: perfect for direct lake access, CONVENIENCE: Just 15 minutes from town for easy access to amenities. All appliances, hot tub and hard-top gazebo are all part of this incredible offering. GOOD TO KNOW: This home has been well-maintained with key updates including: New septic 2018, Furnace and central air 2020, newer shingles, home is serviced by municipal water. Beyond its residential appeal, this property opens the door to endless opportunities: -Airbnb, -In-law suite, -rental income, -hosting special events like weddings. With city approval, there's even the possibility of severing the property. This home is more than a residence, it's a chance to dream big and create your own slice of heaven. (id:45725)
1255 8th Line Road
Ottawa, Ontario
ONE OF A KIND! Country Home with RIVERFRONT and an IN-LAW Suite! An absolute stunning property situated on 1.59 Acres with a Walk-Out Basement and 2 Car Garage + RV Covered Port. 4 Bedrooms, 3 Full Bathrooms and 2 Kitchens, this home is perfect for a multi generation home under 1 Roof! Gorgeous curb appeal with spacious asphalt driveway, gardens, mature trees and a wrap around deck. As you enter this masterpiece, you will be presented with soaring cathedral ceilings, bright skylights throughout the main floor and an airy open feel! Hardwood throughout the main level featuring a formal dining area and a living room with a wood fireplace ready for your 12 Ft.+ tall Christmas Tree! Kitchen offers 4 Stainless Steel Appliances, tiled backsplash, sit up bar and patio door to the deck. 1 Bedroom on the main floor with a Full Bathroom, that includes a convenient Washer/Dryer. Open banisters lead upstairs and overlooks the main floor! 2 Large Bedrooms with vaulted pine ceilings, a Walk-In-Closet off the primary Bedroom and a cheater door to the Full Bathroom. A huge Screened in deck with skylights, which overlooks the property with Views of the North Castor River. The LOWER In-Law-Suite offers a walkout space making it feel bright and open! A full Kitchen with an island, 4 Stainless Steel Appliances, Pot Lights, and tons of windows! A Full Bedroom and Full Bathroom with Laundry completes the independent living space. Patio doors to an interlock pad perfect for a BBQ, plus a Screened in and Covered patio area! The Detached 2 Car garage includes concrete floors, automatic doors, electric heater, RV Port that can house a 35 Ft. RV or Boat, ample exterior storage and a HUGE Insulated 2nd Floor space perfect for an Office or Storage! The Tranquil backyard features a Fire Pit, Storage Shed, and Nature at its finest. Located close to Greely, Findlay Creek, Shopping, Recreation, Golf Courses and TONS OF NATURE! You don't want to miss this Opportunity! BOOK YOUR SHOWING TODAY! (id:45725)
193 Pretties Island Road
Drummond/north Elmsley, Ontario
On Mississippi Lake, comfortable bungalow and extra-large detached single-car garage-workshop with enclosed two-car carport. This welcoming two bedroom, 1.5 bathroom home has big covered deck, creating outdoor spaces for relaxing and enjoying summer BBQ gatherings. Inside, you have light-filled open living, dining and kitchen with high vaulted ceiling and wide plank laminate floors. Two sets of double-wide patio doors offer you never-ending lake views and also provides access to the tiered deck. Oak kitchen has pantry cupboard, corner display cupboard and island breakfast bar. Primary bedroom features cheater door to 4-pc bathroom. Second bedroom has walk-in closet. Combined powder room and laundry station. Deck includes hot tub for soaking in, while overlooking the lake. Exterior of home features quality CanExcel siding. Car enthusiasts, hobbyist and/or carpenter will appreciate the insulated garage-workshop with 125 amp service, concrete floor and also has large enclosed double carport with huge loft for possible studio or flex space. Two driveways adds convenience. Garden shed with hydro. At side of home is chain link fenced dog run. Two electrical plug outlets near waterfront. Crystal clear 69 feet of waterfront, great for swimming, boating and fishing. End of dock 7 ft deep. When not swimming, dock is excellent place for watching sunrises and sunsets. Firepit to gather about on summer evenings. Home has never flooded as it sits up and back from the lake. Private road with curbside garbage and recycling pickup fee. Private road fee approx $400/year for snow plowing. Curbside garbage pickup. 20 mins to Perth or 15 mins to Carleton Place (id:45725)
1235 Villiers Line
Otonabee-South Monaghan, Ontario
Imagine summer mornings with coffee on the deck, afternoons on the golf course, and evenings around the firepit welcome to 66 Cherry Hill Lane at Bellmere Winds Golf Resort.This Northlander Superior model, built in 2019 and first lived in by its current (and only) owners in 2021, offers a turn-key seasonal escape from May to October. Lovingly maintained and never rented, this fully furnished 3-bedroom, 2-bathroom cottage delivers an inviting 800 sq ft of open-concept living nestled on a rare pie-shaped lot backing onto trees for added privacy.Inside, enjoy a bright and modern kitchen with island seating and full-size appliances, a cozy living room with fireplace and pull-out couch, and a spacious primary suite with a queen bed, double closet, and its own ensuite bath. Two additional bedrooms including one with double bunk beds provide plenty of room for guests or the grandkids.Step outside to a large deck with upgraded glass railings, perfect for BBQs or simply relaxing in the sun. The unit is equipped with a propane furnace, A/C, instant hot water, and even an outdoor heater for those crisp autumn nights.Bellmere Winds offers more than just a cottage its a lifestyle. Your 2025 site fees ($10,875+HST) include six unlimited golf memberships, access to pools, splash pad, a sandy beach, and a full schedule of family-friendly resort activities. Additional conveniences include water, hydro, lawn care, parking, and access to internet service. Boat slips available for rent. Pet friendly.Ready to enjoy The Good Life by the Lake? 66 Cherry Hill Lane is waiting. (id:45725)
1601 Willow Court
Kingston (City Northwest), Ontario
They say a picture says a thousand words, and the pictures of 1601 Willow Court are no different; the sellers have made elegant selections when building this 2-year-old Tamarack home, from the contemporary 3288 Square Foot "St. James III" floor plan with 4 bedrooms and 3.5 baths, to the stunning kitchen with large 5 seat quartz countertop island, the rich hardwood floors, vaulted ceilings, multiple ensuite bathrooms, and more.... However, what the pictures don't show is just how great a of deal you are getting when purchasing this home. It is the lowest priced per square foot offering in the 'newer' resale home market in Kingston today. The upgrades: the hardwood stairs on both levels, the premium lot, the appliances, the spectacular window covering package, have all been paid for. You can have the builder try to recreate this package, but it's going to involve 12 months of building time, and a significantly higher purchase price. That is what makes this property so attractive: it's available now, and it's far and away the best deal out there. Located on a quiet cul-de-sac in Kingston's desirable west end, this home is truly the complete package, close to parks and trials, amenities, schools, and easy access to the 401. (id:45725)
1349 Ottawa Street
Kingston (City Northwest), Ontario
Welcome to 1349 Ottawa Street in Creekside Valley a vibrant, family-friendly community known for its scenic walking trails, beautiful parks, and nearby school. This exceptional home is packed with upgrades and absolutely move-in ready! Pull up to a professionally landscaped exterior with a charming front porch, then step inside to a spacious foyer that opens into a light-filled Great Room. The heart of the home is the gourmet kitchen, featuring a 7' island, walk-in pantry, stainless steel appliances, and stylish finishes throughout ideal for both everyday living and entertaining. Enjoy serene mornings and summer evenings on the expansive back deck, perfectly positioned for peaceful privacy with treed views. Upstairs, youll find three spacious bedrooms, including a luxurious primary suite with a spa-like ensuite and an oversized walk-in closet. Plus, enjoy the ease of second-floor laundry no more hauling baskets up and down stairs! The fully finished lower level offers a walk-out to grade, a sitting area, an additional bedroom and bathroom, and a cold room/wine cellar a versatile space thats perfect for guests, teens, or your dream home theatre or gym. Set on a beautifully treed lot, this home offers the ultimate privacy and tranquility with nothing left to do but move in and start enjoying your new lifestyle. (id:45725)
4858 Trulls Road
Clarington, Ontario
Welcome to 4858 Trulls Rd, an architectural masterpiece that seamlessly blends modern sophistication with timeless elegance. This stunning custom-built estate home is set on an oversized lot, offering the perfect balance of privacy and convenience, just a short drive to major highways.Step inside to soaring vaulted and beamed ceilings that create an airy and inviting ambiance. The thoughtfully designed primary bedroom on the main level provides the ultimate retreat, while three additional spacious bedrooms ensure ample space for family and guests. High-end luxury finishes and modern architectural details elevate every corner of this home.At the heart of the home is a chef-inspired kitchen, designed to impress with top-of-the-line appliances, custom cabinetry, and an oversized island perfect for gathering. Perfect for multi-generational living, this estate features two in-law suites with separate entrances, offering privacy and comfort for extended family or guests. A detached, heated drive-through garage with approximately 1,800 sqft is ideal for car enthusiasts, hobbyists, or additional storage. Experience the pinnacle of luxury living in a serene yet accessible location. Don't miss the opportunity to call this extraordinary property home. (id:45725)
43 Hergott Ave
Elliot Lake, Ontario
43 Hergott, a beautiful place to call home! Located in the newer subdivision of Elliot Lake, this beautiful 3 bedroom, 1 1/2 bathroom detached two-storey home sits on a very well-maintained lot in a desirable area. The main floor of this home offers a spacious living room, dining room, kitchen, as well as a powder room. The second floor boasts three bedrooms that are bigger than most bungalows and a nicely finished bathroom. The basement is clean, dry, and ready for your personal touch! You will not be disappointed with the fit and finishes of this incredibly well-maintained family home! Heated with a gas forced air furnace with the added comfort of central air. It has seen several upgrades over the years, including beautiful laminate flooring, tile in the foyer, updated kitchen cabinets, updated bathrooms and most windows have been replaced. Call today for your private Showing! You will not be disappointed. (id:45725)
503 Concession 6 Townsend
Waterford, Ontario
Country Living with Modern Elegance - This custom-built, modern farmhouse, completed in 2021, sits on a picturesque 1.7-acre lot, offering the perfect blend of rural tranquility and contemporary design. Located just a couple of minutes from Waterford, this 2,210 sq ft home brings peaceful country living within easy reach of city conveniences, whilst offering a hobby farm, detached oversized garage and the space to make your dreams come true. Inside, the open-concept family and dining area features soaring 14-foot vaulted ceilings, exposed timber beams, and a cozy gas fireplace. The engineered hardwood floors flow throughout, leading into a chef’s kitchen designed for both function and style. A 10-foot quartz island takes center stage, custom shaker cabinetry, and stainless-steel appliances. French doors open from the family room to a huge screened porch — ideal for morning coffee, dining in the fresh air, or watching those spectacular sunsets. On one side of the central living area, the luxurious primary suite offers vaulted ceilings, a walk-in closet, and a spa-like 5-piece ensuite with a freestanding soaker tub, doorless walk-in shower, and modern finishes. To add, is a beautifully finished main-floor laundry room and a versatile fourth bedroom, perfect for a home office or business, and includes its own private entrance. On the other side are two good sized bedrooms, along with a 4-piece bathroom with a quartz vanity and custom tile. Outside, the barn, set within a fenced area, provides space for hobby farming or storage, while an oversized detached double garage (24x36) includes a workshop and a spacious second-floor loft area that could be easily transformed to an accessory suite. Whether you're looking for space to work, play, or grow, this property offers endless possibilities. (id:45725)
1501 Line 8 Road Unit# 234
Niagara-On-The-Lake, Ontario
Welcome to Unit 234 the beautiful Vine Ridge Resort Queenston, Open May 1st to October 31st . This fully furnished, 3 bed 1 bath cottage is a great place to escape for the summer! The main bedroom has a Queen size bed, two bedrooms have bunkbeds and in the living room a pullout couch. Deck with gate, gazebo, TV, DVD player and BBQ. A/C (new in 2024) and heating for seasonal enjoyment this is move in ready! Pet friendly and located near hiking, cycling, the outlet mall, Niagara-On-The-Lake, Niagara Falls and world class wineries. Cottage owners only pay for their own propane and insurance. The annual resort management fee which is paid up until October is $8220.00 plus HST (2025) that includes unlimited use of all resort facilities for you, your family and guests, resort maintenance, water, sewage, hydro, grass cutting, WiFi in welcome centre, Kidz Klub, 1 acre splash pad, inground pool, multi sport courts (including volleyball), communal campfire, playground and special events throughout the year. The resort fully embraces Airbnb to help make these very affordable. Wifi has been paid in full for the year. (id:45725)
2700 Barton Street E Unit# 2
Hamilton, Ontario
Enjoy living in your 3 bed, 1.5 bath townhouse minutes from everything in Stoney Creek! Easy access to the QEW & the Red Hill Expressway at Centennial Parkway Updated kitchen. Walk out to private fenced yard. Partially finished basement. Updates include Fence(2024), Furnace, A/C, some electrical & windows. (approx 2020-2021). Water is included in the condo fee. One Parking space included. Water heater rental $18.08 /month with Boonstra. Easy access to shopping, schools, public transportation, and major highways, making it an ideal home for YOU! RSA. (id:45725)
2 Coriano Street
Stratford, Ontario
Proudly presenting 2 Coriano Street, Stratford. 2 bedrooms and 2 bathrooms situated on a mature lot, within walking distance to Stratfords downtown and desirable Avon School. Modest and mighty this bungalow offers detached living in a great location within Stratford with fabulous and fenced yard. Recent mechanical upgrades, newer roof, reimagined living/dining/kitchen loft inspired layout. Offers are welcome anytime. (id:45725)
9 Joliet Crescent
Tiny, Ontario
Coutnac Beach, Rare opportunity to purchase an Estate As Is two story and bring it to the limitless potential that it has. Great weekend 4-season hideaway or potential as a home in one of the best areas in Tiny. Close to the waters of Georgian Bay & its sandy beaches including Penetang Harbour for boating enthusiasts. Upper level includes a woodstove, vaulted ceiling LR, eat-in kitchen, 2 bedrooms, 1-4pc bath. Lower level hosts a large rec room, bedroom, 2 pc bath/ laundry, gas fireplace & walkout. Large wrap around deck nestled on a well treed corner lot approx. 160 ft deep. Oversize insulated & drywalled garage to store all your toys or enjoy as a workshop. 2-minute walk to a shared waterfront park. Outstanding opportunity for someone with handyman abilities and a vision. (id:45725)
151 Shangri-La Road
Sioux Narrows, Ontario
Cabin or home on the peaceful shores of Snake Bay, Lake of the Woods. Built in 2019, this 672 sq. ft. cottage is designed for year-round use. With two bedrooms and a cozy loft for additional sleeping space, the cabin offers plenty of room for family and guests. The lake-facing side of the cabin features an open kitchen, dining, and living area. Enjoy the high ceiling and natural light that comes in through sliding doors, which lead to a covered front deck, perfect for relaxing and enjoying the lake views. Built on a solid concrete perimeter with post and pad, the cabin has durable 50-year LP SmartSide siding and a metal roof, ensuring minimal maintenance and long-lasting durability. Behind the cottage, there is a screened-in fish cleaning house and a useful workshop/storage shed. At the water's edge, a steel-framed dock connects to a floating dock with a ramp. An additional roller dock accommodates large fishing boats, making it easy to start your lake adventures. The property is approximately 0.3 acres with 73 feet of shoreline. The low-profile land is shaded by mature oak and ash trees. This lakeside retreat is perfect for fishing and hunting trips, or for living year-round. Enjoy the peace and beauty of Snake Bay, and make this cabin your own. Services include: There is a 100 amp electric service. Water is drawn from an enclosed 20-foot-deep dug well with a submersible pump. Heat is electric baseboard heaters in the bedrooms and a free-standing propane fireplace in the living room which heats the whole house. There is a certified septic system which includes a new septic tank installed in 2022. There is an outdoor privy. At the electrical meter, there is a GenerLink so you can plug a portable generator in if there is a power outage. Starlink satellite internet is available. (id:45725)
305 - 263 Butler Street
Lucan Biddulph (Lucan), Ontario
Welcome to 305 - 263 Butler St! A perfect opportunity for first time buyers, downsizers and investors alike! If you are looking for a maintenance free new build condo this could be perfect for you. This charming one bedroom condo has an open concept kitchen and living room with an oversized balcony that is perfect for your morning coffee or for watching the sunset while having a glass of wine. Huge windows bathe the unit in natural light and make it feel warm and homey. Off of the main area is the bedroom and a full bathroom, as well as an insuite laundry that has plenty of storage space as well. Well maintained and ready for its next owner this could be the opportunity you've been waiting for! (id:45725)
70 Milan Place
London South (South T), Ontario
Prime Location! Backing onto ESA forest and trails in the desirable Westminster Ponds area! This immaculate 4-level backsplit offers three bedrooms, two bathrooms, and spacious living areas. The sunken living room features a gas fireplace, hardwood flooring, and a built-in wall cabinet. The formal dining room also boasts hardwood floors, perfect for entertaining. The updated kitchen (2023) showcases new white cabinets, a quartz countertop, and an island dinette, along with a stainless steel fridge, stove, and dishwasher. Bright high ceilings with skylight add a welcoming touch. The second floor includes a 4-piece bath with a skylight and a large primary bedroom overlooking the forest. The third-level spacious family room has an office area, an updated 3-piece bath (2022), a gas fireplace, laminate flooring, and large windows with forest views. The fourth level houses a dedicated laundry area with front-load washer and dryer, folding space, and storage cabinets, along with a large utility/storage room and cold cellar. Extras include a double car garage with inside entry, rear access, and automatic opener, a 20' x 11' covered deck, a separate concrete patio, a fenced yard, a shed, and a covered front porch. The double concrete driveway was replaced in 2023, roof shingles in 2018, all windows were replaced as of 2024, and new front and side doors were installed in 2023. All appliances and window coverings are included for your convenience. Quick and easy access to the 401 corridor. (id:45725)
370 Martha Street Unit# 1707
Burlington, Ontario
New upscale Nautique Residences DOWNTOWN BURLINGTON. Enjoy the sweeping unobstructed views of Lake Ontario from the floor-to-ceiling windows in the open-concept kitchen/LR/DR area with walk-out to balcony. This sun filled 2 BR , 2 bathroom condo features a chef’s kitchen with an upgraded island. Building amenities include 24 hour concierge, swimming pool, 20th-floor Sky Lounge, fire pits, yoga studio, gym, plus more . Condo fees includes high speed internet. Includes 1 underground preferred parking spot, one locker. Steps away from Burlington’s vibrant downtown, nearby fine dining establishments, trendy boutiques, Arts Centre, Spencer Smith waterfront Park and Pier. Condo fees include High Speed Internet (id:45725)
191 Macmillan Lane
Ottawa, Ontario
Welcome to 191 MacMillan Lane, a beautifully renovated 2-bed, 1-bath bungalow situated on an elevated DOUBLE lot in the heart of Constance Bay. This home has been completely updated inside and out, offering a fresh, modern feel while maintaining its cozy charm. Step inside and enjoy a thoughtfully redesigned space featuring new flooring throughout, a fully updated kitchen and bathroom, and brand-new windows, siding, and roof. Additional upgrades include a new furnace, A/C, hot water tank, generator, and a spray-foam insulated crawl space for added efficiency. Outside, the new back deck and privacy wall create the perfect space to relax and unwind. Ideally located just steps from the Ottawa River and Torbolton Forest trails, this home is a nature lover's dream. Plus, enjoy the convenience of nearby amenities, including a pharmacy, cafe, restaurant, general store/LCBO, church, and the Royal Canadian Legion. The community center offers sports fields, an outdoor rink, a gym, and a library, making this a fantastic spot for all seasons. Whether you're looking for a full-time home or a peaceful getaway, 191 MacMillan Lane is the perfect place to settle in and enjoy the best of Constance Bay. (id:45725)
312 - 383 Cumberland Street
Ottawa, Ontario
Welcome to #312-383 Cumberland St, where modern design meets unbeatable city views! This stunning condo features soaring ceilings, expansive windows, and sleek hardwood flooring, creating a bright and inviting atmosphere. The contemporary kitchen boasts quartz countertops and a versatile movable island, perfect for entertaining. The primary bedroom offers a seamless en-suite style connection to the main bathroom for added convenience. Enjoy the perks of air conditioning, *underground parking*, and a storage locker, along with access to fantastic building amenities. Plus, heat and water/sewer are included in the condo fees- a hassle-free urban lifestyle awaits! (id:45725)
20 Coriano Street
Stratford, Ontario
Charming and Cozy Bungalow in a Prime Location! Nestled on a quiet, sought-after street just a short walk from parks, downtown, festival, Rec-Center and more, this delightful bungalow offers the perfect blend of comfort and convenience. Enjoy an open-concept eat-in kitchen and living room, two main floor bedrooms, and a 4-piece bathroom. Relax in the west-facing 3-season room, overlooking a fully fenced backyard with breathtaking sunset views. The finished basement adds excellent living space with a spacious rec room, a 3-piece bathroom, and a large utility room with ample storage. Numerous updates include: Up graded electrical wiring and switches, Modern light fixtures main floor, New recessed pot lighting in basement, New fire and carbon monoxide detectors, Professional duct cleaning, New dishwasher ALL 2023. New high efficiency duel flush toilet, New "barn door" Closet door primary bedroom, New fence and gate in back yard, Fresh coat of stain on shed ALL 2024, roof (2019), high-efficiency furnace (2018), stove and bathroom floors (2017), screen doors and kitchen flooring (2016), and basement windows (2014). Whether you're starting out, downsizing, or investing, this home is a must-see. Call your REALTOR today to schedule a private viewing! (id:45725)
117 Cambridge Road E
Crystal Beach, Ontario
Welcome to 117 Cambridge Road East in the heart of Crystal Beach- where coastal charm meets everyday comfort. This delightful 2-bedroom, 1-bathroom bungalow offers 1162 sq ft of inviting, open concept living space a short walk from the sandy shores and boat launch if Lake Erie. Whether you're looking for a year-round residence or a weekend retreat, this home has it all. A bright, enclosed sunporch serves as a perfect reading nook or morning coffee spot, offering a peaceful place to unwind. Inside, natural light pours through large windows, highlighting the spacious living area that flows effortlessly into the dining and kitchen spaces. Recent updates include newer shingles and a furnace (Approximately 6 years old),ensuring peace of mind and energy efficiency. Step outside to enjoy a partially fenced, private backyard- ideal for summer barbecues, gardening, or simply soaking in the sunshine. Located close to highway access, restaurants. boutique shopping, a vibrant farmers market, and a craft brewery, this home offer the perfect blend of relaxation and convenience. Don't miss your chance to embrace the beachside lifestyle in one of Niagara's most desirable communities! (id:45725)
72 Baitley Road
Prince Edward County (Hillier Ward), Ontario
182 acre beef finishing operation just outside Wellington Ont. 2 hrs east of Toronto. 140 acres workable land, 37 acres of bush & approximately 5 acres with 2 barns, commodity shed and wrapped feed storage area. 2 barns: one 16,700 sq.ft. post & beam cement floor & loading area; 2nd barn 21,400 sq.ft. WE COVER cement floor with loading area. (id:45725)
283 Snug Harbour Road
Kawartha Lakes (Lindsay), Ontario
Welcome to your dream waterfront retreat on Sturgeon Lake! This stunning 4-bedroom, 2 bath home, located just 15 minutes from Lindsay, offers unobstructed lake views and a large, level backyard leading you to the water's edge. The main level boasts a bright, open-concept eat-in kitchen and living room with expansive windows and patio doors that lead to a spacious deck with a hot tub room, perfect for year round relaxation. There's also a convenient main-floor laundry room and a versatile additional space that can be used as a living room or extra bedroom. An enclosed patio with a garage door adds versatility, ideal for use as a home gym, entertaining space, or extra storage. The walkout basement features a full kitchen, dining area, living room, bedroom and a dedicated storage or second laundry room. Additional highlights include a large indoor workshop, detached 2-car garage, and ample parking. Enjoy outdoor living with an above-ground pool, two private boat launches, and an extra large dock for great fishing. A separate lakeside guesthouse with large dock provides extra space for family and friends. With fantastic neighbours and serene lakeside surroundings, this property is the ultimate blend of comfort and natural beauty. (id:45725)
7498 Island Crescent
Ramara, Ontario
BREATHTAKING VIEWS & ENDLESS OUTDOOR ADVENTURES AT THIS WATERFRONT ESCAPE! This nature lover’s dream offers a charming waterfront bungalow with 126 feet of frontage on a serene Black River inlet, creating the ultimate year-round retreat. Nestled on over half an acre of treed land along a municipality-maintained road, this turn-key gem invites you to enjoy 26 kilometres of river for boating, fishing, canoeing, and kayaking right from your backyard. A private outdoor oasis awaits with two decks, a fire pit, and a spacious shed, with footings already in place for a future dock to enhance your waterfront lifestyle. The large circular driveway provides ample parking, and a supply of armour and patio stones offers endless possibilities for outdoor upgrades. Inside, pride of ownership is displayed throughout the open-concept interior boasting tasteful finishes and easy-care laminate flooring. Recent updates include a freshly painted interior, some updated light fixtures, an upgraded furnace, fridge, and dishwasher, plus thousands spent on a premium leaf filter gutter system that comes with a lifetime transferable warranty. Located close to shopping, parks, highways, golf courses, and beaches, this is an incredible opportunity to own a #HomeToStay that offers both relaxation and adventure in a stunning natural setting. (id:45725)
34 Trueman Street
Brampton (Queen Street Corridor), Ontario
Welcome to 34 Trueman St in the sought after Queen Corridor. Straight across the road from the Old Brampton Hospital, ready to be re-vitalized. This 2 storey home currently a 2 unit apartment Boasts 2 full front and back units and 2 great tenants. This home can also be bought in a land parcel including 36 Trueman and 4 Eastern Ave giving you an amazing piece of property on a highly sought after corner. (id:45725)
121 Morgan Avenue Unit# 7
Kitchener, Ontario
Excellent townhouse condo in a self managed condo corporation with a very reasonable condo fee of $305.00 per month which includes water. Updated kitchen and both bathrooms. Gas fireplace in the basement and on the main floor that heats the home so well that the owners have never used the baseboard heaters in the bedrooms. Carpet free home. Large finished rec room in the finished basement. Two large storage areas under the stair landings, one is accessed through the garage and the other in accessed under the main floor stairs landing. (id:45725)
605 Montpellier Drive Unit# B
Waterloo, Ontario
Beautifully upgraded semi-detached home in desirable Clair Hills offering over 2,000 sq ft of versatile living space with 4 bedrooms and 3.5 bathrooms, including a fully finished basement perfect for extended family or recreation. The open-concept main floor features 9-foot ceilings, hardwood flooring, a modern kitchen with granite counters, stainless steel appliances, and a spacious living/dining area with abundant natural light with access to the sunny backyard. Upstairs you will find 3 bedrooms and a luxurious primary suite with walk-in closet and ensuite, plus another large bathroom. Additional highlights include a main floor laundry and a mudroom with garage access. Located in a vibrant, family-friendly neighborhood near top schools, parks, shopping, Costco, trails, and minutes to universities, Uptown, and expressway—this home offers both comfort and convenience in one of Waterloo’s most sought-after communities. (id:45725)
118 Jacobson Avenue Unit# Lower
St. Catharines, Ontario
Beautifully updated 2 bedroom lower level apartment for lease, close to all amenities, schools and bus routes. All utilities included in the lease cost. Flexible closing. Move in and enjoy. RSA. (id:45725)
12c - 50 Howe Drive
Kitchener, Ontario
Welcome to 50 Howe Drive, Unit 12C. This updated 1-bedroom condo offers a clean, modern interior and low-maintenance living in a well-managed complex. The open-concept layout features vinyl plank flooring throughout and a freshly painted interior. The kitchen is finished with quartz countertops, a subway tile backsplash, and updated hardware for a fresh, modern feel. A private front patio adds outdoor space for morning coffee or an evening BBQ. You'll also find one owned parking space, ample visitor parking, and affordable condo fees. Conveniently located close to shopping, schools, public transit, and quick highway access, this is an excellent opportunity for first-time buyers, downsizers or investors. (id:45725)
Main - 115 Main Street W
Grimsby (Grimsby West), Ontario
Exceptional rental opportunity! Private front entry welcomes you into this modern 2-bedroom, main floor unit loaded with character & charm! Located in the heart of Grimsby & steps to all amenities. This bright open plan will have you hooked at the go! Features high ceilings, plenty of natural light & gorgeous kitchen with quartz countertops, 4 new appliances (2024), hardwood, access to private deck overlooking lovely reard yard and Grimsby Lions Community Pool Parl. Includes 2 convenient parking spots in front, laundry facilities on site in lower level & designated private storage area included in the lease! Seconds to convenient QEW Hwy access, GO & All amenities; Coffee shops, Groceries, Restaurants, Wineries, Walking trails, Marinas & Waterfront. Minutes to Redhill/403/407 & GO Station) Water & Gas included. Tenant pays Hydro, Internet, Cable & Insurance (Incl; Content & Liability), You'll love the heat pump for cool & comfortable summer nights. You'll love living amongst the best of the Niagara region! (id:45725)
3 Rices Lane
Welland (Lincoln/crowland), Ontario
Step into contemporary comfort with this beautifully renovated 3-bedroom, 2-bathroom home in Welland. Designed with style and functionality in mind, this residence boasts a sleek black kitchen featuring quartz countertops, perfect for both everyday living and entertaining. The bright solarium and eye-catching black accent wall add sophisticated flair and natural light to the living space. Enjoy outdoor living in the newly concreted backyard, complete with a relaxing hot tub and a gazebo ideal for hosting or unwinding. Fresh paint throughout the home adds a crisp, clean finish. The fully upgraded basement includes a second kitchen and full bathroom ideal for extended family or rental potential. This move-in ready home blends modern design with practical upgrades, making it a standout choice for today's buyer. (id:45725)
306 - 25 Kay Crescent
Guelph (Pineridge/westminster Woods), Ontario
Beautifully upgraded 893 sq ft unit with high-end finishes throughout, including durable vinyl plank flooring, granite countertops, and a sleek kitchen with stainless steel appliances and an oversized mobile breakfast island perfect for entertaining. Functional layout features two full bathrooms (including a 3-pc ensuite), spacious bedrooms, and a large walk-in laundry room with ample storage. The private balcony overlooks serene green space, offering a quiet retreat with no rear neighbors perfect for unwinding any time of day. Includes 1 outdoor parking spot and plenty of visitor parking.Building amenities include a well-equipped gym/exercise room, stylish party room, separate bike storage, and a water softener system. Located in the desirable Guelph South community just steps from shopping, library, Cineplex, restaurants, public transit, parks, and top-rated schools. Perfect for first-time buyers, downsizers, or investors! (id:45725)
586 Rohallion Road
Kawartha Lakes (Carden), Ontario
Who Says You Can't Have it All? Built In 2003, This 3 Bedroom 1.5 Bath Bungalow Is Ready To Enjoy! Ultra Private Direct Waterfront Located On Canal Lake & Connected To The Trent Severn Waterway, All One Level & No Steps In Or Out On A Huge 150Ft x 290Ft Lot, Big Entry Open To Large Living/Dining Room With Double Walkouts to 3 Season Sunroom Overlooking The Lake, Large Primary Bedroom With 2 Piece Ensuite, Double Closets And Lake Views. Enjoy The Enclosed Hot Tub Room With Vaulted Ceilings Or Open It All Up And Make It A Covered Deck Overlooking The Water, Outside Features A Carport & Detached 2 Car Shop So You'll Have Plenty Of Room For All Your Toys And Even Space For The RV, Waterside Dock So You Can Enjoy Miles Of Boating, 35 Mins To Orillia/Lindsay, Don't Wait, Come And Enjoy Private Country Waterside Living Now! (id:45725)
99 Birch Avenue
Richmond Hill (South Richvale), Ontario
Multi-generational living! Two Family Ability W/Elevator To All 3 Lvls And Grg! 1.33Acre One Of A Kind Ravine Lot! Total Privacy! 3722Sf Full Stone Custom Home + Bright Finished W/O Lower Lvl W/Inlaw Suite!103Ft Frontx413Ft Depthx153Ft @ Rear Backing To Yr Own Picturesque Pvt Ravine with Environmental Protections! Well Maintained By Original Owner W/ Superior Construction Materials! 'Floating' Oak Staircase Bsmt To 2nd Storey! Beveled Fr Drs! Entertaining Sized Principal Rms! Den! Bright Prof Fin W/O Lower Level W/Inlaw Suite W/ Huge Lr-Dr-Kit-& 5Thbr O/C, W/ 2 W/O's To Patio -Suana W3Pc,-Wine Room! Interlock Dr! Parking For 6Cars! Gated! Dead End St. Big Centre Island Kit W/ W/O To Terrace O/L Scenic Ravine! Custom C-F Stone Fpl In Fam Rm! Sep Formal Lr+Dr! Prim W/Inviting 5Pc, Sitting Area, W/In & Bright W/O To Terrace O/L Ravine!! Big Secondary Brs Too, 2nd Br W/ 4 Piece Ensuite! Executive area with access to private schools. **PROPERTY CANNOT BE SEVERED OR DEVELOPED** (id:45725)
503 Morrison Street W
Powassan (Trout Creek), Ontario
Enjoy small town living in this 3 bedroom, 2 bath family home with attractive curb appeal. Situated on a corner lot, and located in the family friendly Town of Trout Creek, this property also includes an additional lot for even more outside space. A covered front entrance, welcomes guests. On the main floor you find a large living room, kitchen with dining area, step down to a family room with doors to the large back deck, a convenient 3-pc bath and main floor laundry. Upstairs, the primary bedroom has a walk-in closet and there is a 4-pc family bath with 2-more ample bedrooms. An approx. 5'3 crawl space, cold room, and numerous closets throughout provide lots of storage. Outside features include an attached 2-car garage, a double driveway, and large yard for your toys, gardens or pets. Electric baseboard and a free standing gas stove provide heat. Located just off Hwy 11, a short commute to North Bay and part of the Municipality of Powassan. Live in an area enjoyed by many for its many lakes, trails, and outdoor recreational activities. Welcome home. (id:45725)
78 Gulfbrook Circle
Brampton (Sandringham-Wellington), Ontario
Live in the heart of Brampton in this spacious 4-bedroom, 2.5-bathroom semi-detached home! Enjoy the convenience of a finished 1-bedroom basement with a separate entrance, perfect for a home office or in-law suite. This bright home is located steps from Trinity Common Mall and across from the beauty of Heart Lake Conservation area. Easy access to Highway 410 makes commuting a breeze. Don't miss this fantastic opportunity! (id:45725)
48 Agava Crescent
Brampton (Northwest Brampton), Ontario
A Beautiful 3 Story Townhome For Lease 1720 Sq Ft. Immediate Possession As The Property Is Vacant. Upgraded Cabinets, Walk-Out To Deck, Stainless Steel Appliances, Granite Countertop In Kitchen. Laundry On Ground Level. Lots Of Upgrades To List. (id:45725)
