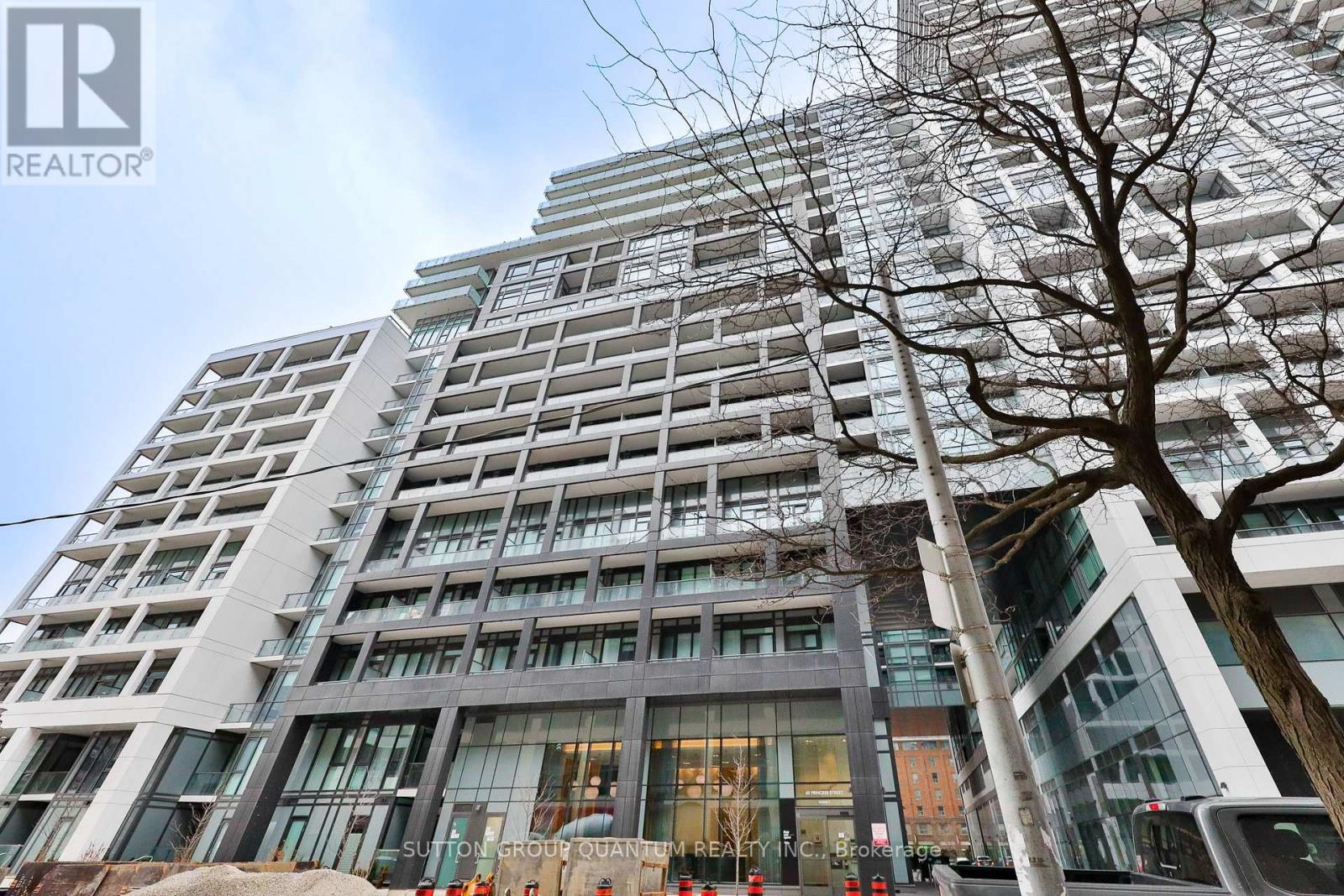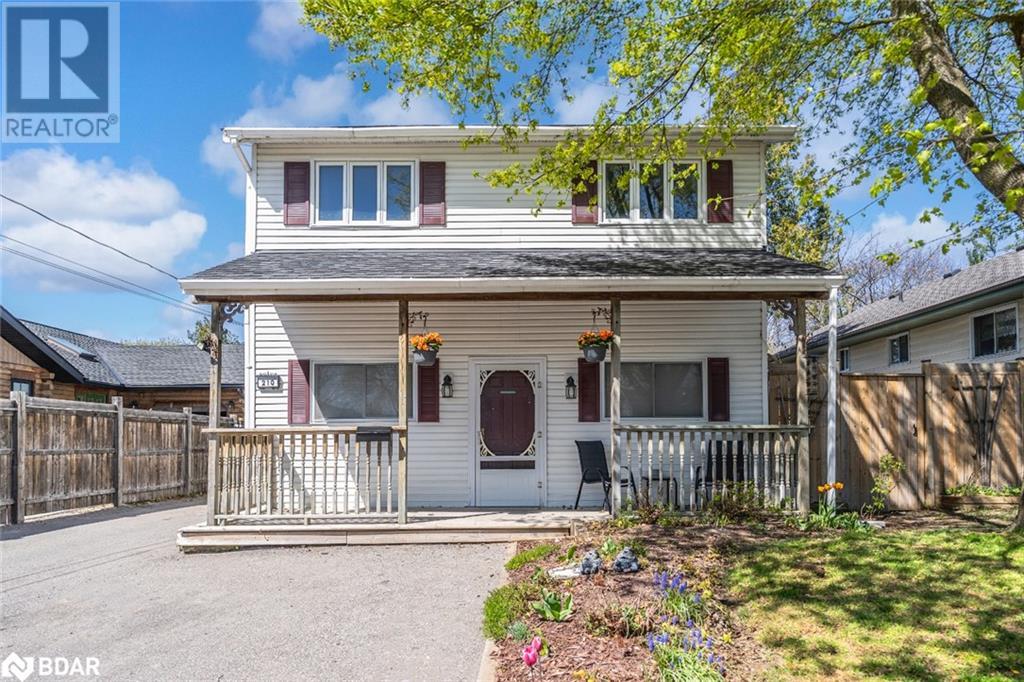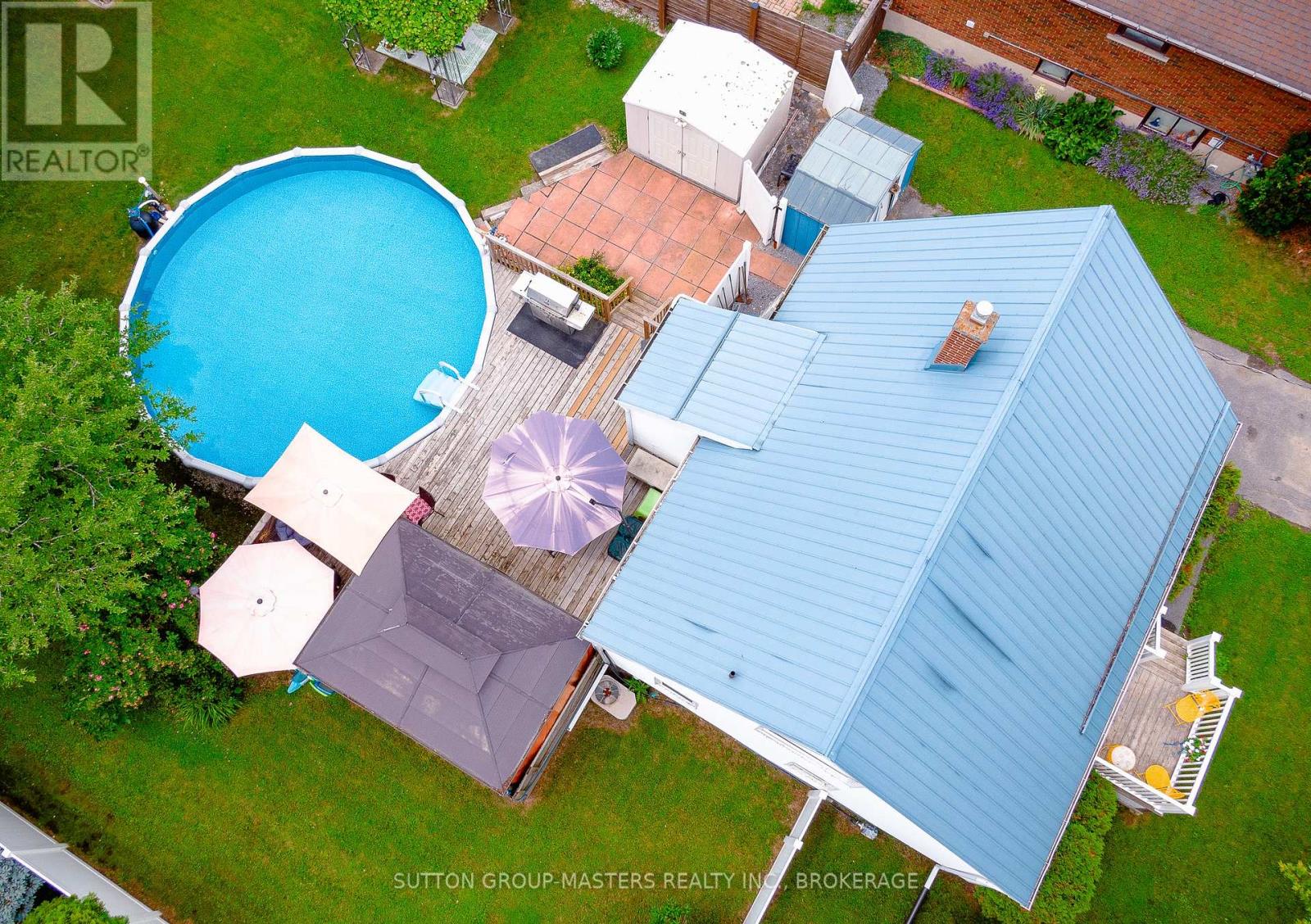123 - 54 Harvey Johnston Way
Whitby (Brooklin), Ontario
Fabulous two-bedroom, two-bathroom ground level condo apartment with a great floor plan spanning 911 sq. ft with nine-foot ceilings. The open concept, bright and sunny layout features a kitchen with stainless steel appliances, breakfast bar, granite counters and a large convenient pantry. Its open to the combined living/dining space with hardwood floors and walk-out to a balcony. The primary bedroom features a walk-in closet and its own three-piece ensuite. Second bedroom with its own closet, second four-piece bath and an ensuite laundry room complete this great unit. Includes one outdoor parking spot and building amenities such as a gym, library and party room. Close to all the amenities of downtown Brooklin; minutes away from shopping, public transit and highway 407. (id:45725)
705 - 32 Stewart Street
Toronto (Waterfront Communities), Ontario
Experience the Best in City Living! Imagine Waking Up in a Sophisticated Sub Penthouse With a Grand South Facing Terrace in the Boutique Stewart Lofts. As Large as Many Houses, Boasting1,896 Sf of Upgraded Space on Two Levels, This 3 Bedroom 2.5 Bath Condo Combines the Edginess of a Loft - Exposed Ducts and Concrete Ceilings - with the Elegant Classicism of Panelled Walls and a Crystal Chandelier in the Dining Room. Filled with Light from South-Facing Floor to Ceiling Windows in Every Room, You Will Love Entertaining on the Deep, Furniture-Friendly 347Sf Terrace with Gas BBQ. Your Updated Chef's Kitchen Includes Stainless Steel Appliances, a Huge Island for Your Guests to Gather Around, and that Coveted Butler's Pantry for Extra Storage. Upstairs You'll Find an Expansive Primary Suite that can Easily Accommodate a King Size Bed and Bedroom Furnishings. The Two Additional Bedrooms are Spacious With Their Own Double Closets. In the Heart of King West, This Superb Location Means You Can Walk Everywhere -You're in the Nexus of Great Restos, Shopping and Entertainment Spots. The WELL's Upscale Shopping Plaza, Filled with Interesting Eateries, a Huge Indigo and Boutique and Mainstream Shops is a 5-Minute Stroll. Public Transit is Steps Away, or Pull Your Car Out of the Garage and Easily Hop on the Gardiner. Enjoy an A++ Lifestyle in This Gorgeous Unit! (id:45725)
208 - 60 Princess Street
Toronto (Waterfront Communities), Ontario
***Location Location Location*** with competitive price, experience modern urban living in this stunning 2-bedroom, 2-bathroom open-concept condo at the brand-new Time and Space condos in the heart of downtown Toronto. Featuring sleek finishes, floor-to-ceiling windows, and a spacious layout, this unit offers a perfect blend of style and functionality. Enjoy a contemporary kitchen with high-end appliances, a bright living area, and private bedrooms for ultimate comfort. Located steps from the waterfront, St. Lawrence Market, transit, and top dining and shopping destinations, this is downtown living at its finest! One parking and one locker included. (id:45725)
426 - 33 Frederick Todd Way
Toronto (Thorncliffe Park), Ontario
Welcome to Upper East Village! Enjoy this 2-bedroom, 2-bathroom unit with 860sq.ft. Modern layout with combined living room and dining room. Kitchen includes white cabinets and extra pantry space. Primary bedroom with own ensuite bathroom and walk in closet. Comes with 1 locker and 1 parking. Amenities here include Party Room ,Gym, Yoga Studio, Rec Room, Spa, Pet Spa, Sauna, and more. (id:45725)
2209 - 77 Shuter Street
Toronto (Church-Yonge Corridor), Ontario
Beautiful View W/Floor To Ceiling Windows. Modern Kitchen W/Quartz Counter Top & Built-In Appliances. 24 Hr Concierge & Security, Excellent Recreational Facilities With Outdoor Infinity Edged Swimming Pool & Cabanas/Gym/Rooftop Garden/Party Rm/Outdoor Bbq/Etc. **EXTRAS** Steps To Eaton Centre, Ryerson, St Michael Hospital & Financial District. Fridge, Electric Cook Top, Range Hood, B/I Dishwasher, Microwave, Washer/Dryer Combo. Tenant Pay Hydro, And Tenant Insurance. (id:45725)
696 Crawford Street
Toronto (Palmerston-Little Italy), Ontario
Welcome to 696 Crawford Street, where prime location and endless potential unite in one of Toronto's most coveted neighbourhoods. This 3-bedroom and Den, 2-bathroom, semi-detached home is perfectly situated between the vibrant communities of the Annex, Little Italy, and Harbord Village. This Lovingly maintained home presents a unique opportunity to move in, renovate, or invest. With separate entrances to the basement, there's potential for an in-law suite or rental unit. Additionally, the detached garage offers the possibility of adding a laneway house, expanding your living options or investment potential. Enjoy the best of city living with nearby access to public transit, highly-rated schools, and lush parks. A private back yard, perfect for entertaining, gardening, and just sitting back and enjoying the outdoors. Savor diverse dining experiences with a variety of restaurants and cafes just steps from your door. Community centers offer a range of activities to suit all ages and interests, making it an ideal setting for families and professionals alike. Discover the charm and possibility of 696 Crawford Street and envision the endless opportunities to create your dream home in this vibrant urban setting. Don't miss the chance to become part of this beloved neighborhood. (id:45725)
89 Elk Street
Aylmer, Ontario
Discover this charming 4-bedroom, 2-bathroom home nestled in the friendly town of Aylmer, perfect for first-time home buyers seeking a fresh start. Boasting 1150 sq ft of living space, this property features some upgrades including additional counter space and cupboards in the kitchen, fresh paint, some new windows, and the basement has a finished been finished adding one bedroom and sitting area, providing additional living space. Relax in the spacious backyard with a partially fenced area and a large concrete pad ideal for gatherings around the fire pit. The exterior of the home features a detached garage and a separate shop with the interior finished, offering a fantastic space for hobbies and projects. Located just 20 minutes from the 401 and St. Thomas, this is a perfect starter home, don't miss out! (id:45725)
210 Southview Road
Barrie, Ontario
SPACIOUS HOME WITH A REGISTERED SECOND SUITE IN A PRIME INNISHORE NEIGHBOURHOOD! Welcome to 210 Southview Road, a standout opportunity in Barrie’s sought-after Innishore neighbourhood, just a short six-minute stroll from Minet’s Point Park. Set on a beautifully manicured 50 x 155 ft lot, this property offers a fully fenced backyard framed by mature trees, perennial gardens, raised garden planters, a garden shed, and multi-tiered decks with a gas BBQ hookup - ideal for outdoor living. Over 2,000 sq ft of finished space delivers comfort and versatility, including an updated kitchen with stainless steel appliances and white cabinetry, a dining room with a 10 ft window overlooking the backyard, and a cozy living room with a Napoleon fireplace. The rec room includes a built-in bar area with a live edge bar, kegerator, mini fridge, and cabinetry. What truly sets this home apart is the legal second suite, registered with the City of Barrie, a one-bedroom unit offering excellent flexibility for extended family, multigenerational living, or income potential. With a double-wide driveway providing parking for five and a location close to parks, schools, transit, shopping, and the Allandale Rec Centre, this #HomeToStay offers comfort, versatility, and a prime Barrie location! (id:45725)
210 Southview Road
Barrie, Ontario
SPACIOUS HOME WITH A REGISTERED SECOND SUITE IN A PRIME INNISHORE NEIGHBOURHOOD! Welcome to 210 Southview Road, a standout opportunity in Barrie’s sought-after Innishore neighbourhood, just a short six-minute stroll from Minet’s Point Park. Set on a beautifully manicured 50 x 155 ft lot, this property offers a fully fenced backyard framed by mature trees, perennial gardens, raised garden planters, a garden shed, and multi-tiered decks with a gas BBQ hookup - ideal for outdoor living. Over 2,000 sq ft of finished space delivers comfort and versatility, including an updated kitchen with stainless steel appliances and white cabinetry, a dining room with a 10 ft window overlooking the backyard, and a cozy living room with a Napoleon fireplace. The rec room includes a built-in bar area with a live edge bar, kegerator, mini fridge, and cabinetry. What truly sets this home apart is the legal second suite, registered with the City of Barrie, a one-bedroom unit offering excellent flexibility for extended family, multigenerational living, or income potential. With a double-wide driveway providing parking for five and a location close to parks, schools, transit, shopping, and the Allandale Rec Centre, this #HomeToStay offers comfort, versatility, and a prime Barrie location! (id:45725)
978 Harrington Line
Selwyn, Ontario
WOW 250 feet with westerly views on beautiful Buckhorn Lake. This fantastic waterfront home features over 5000 square feet of finished living space with lots of updates. This 4+ bdrm 3 bath home has cathedral ceilings, hardwood floors, 2 gas fireplaces, 2 wood burning fireplaces and 5 walkouts with lake views. Featuring the perfect separate space for in-laws or visiting friends including a newly renovated bath and walkout to the deck. The large bright laundry room has convenient access to the double car garage. An amazing finished lower level with walkout includes a gym, family/games room and a theatre room. The property is level and is great for family games, has good swimming off the dock, a fire pit and a large private deck lakeside. You will have peace of mind with a newer septic. Buckhorn Lake is part of a 5 chain of lakes with lock free boating. Enjoy boating destinations of Buckhorn and Bobcaygeon, watersports, great fishing and all the Trent Severn Waterway has to offer. Situated at the end of a dead-end township road a short drive to Peterborough (id:45725)
1700 Kushog Lake Road
Algonquin Highlands (Stanhope), Ontario
Welcome to your 4-season cottage on the shores of stunning Kushog Lake. Nestled in a secluded bay with 160 feet of private waterfront, this property offers a perfect blend of natural beauty, comfort & low-maintenance living. With 1,438 sq ft of main living space plus a beautifully finished 500 sq ft loft, there's plenty of room for extended family, guests, or multi-family enjoyment.The home features three bedrooms, a spacious kitchen with a centre island and built-in appliances,a formal dining room complete with a charming stone fireplace. Pine finishes throughout the living room add warmth character, while cathedral ceilings skylights invite natural light to pour in. A bright sunroom, complete with sliding glass doors, opens directly onto an expansive deck offering seamless indoor-outdoor living and gorgeous lake views.Garden patio doors connect the interior to the surrounding nature, making it easy to step outside and enjoy the serenity.The gently sloping lot makes for easy access to the water, where you can dive in off the end of the dock or relax on the extensive decking and dock system. There's no grass to maintain, thanks to exposed natural granite landscaping and mature trees, providing a rugged, beautiful setting with minimal upkeep.Located on a year-round paved twp road, the property offers easy access in every season, ample parking. The 32' x 24' insulated garage includes a fully finished three-bedroom loft with custom pine interior, skylights, and a composting toilet perfect for guests seeking privacy and comfort.A drilled well supplies fresh water, while forced air propane heating keep the home cozy year-round. With no stairs and a level entry, this property is ideal for all ages & mobility levels.Whether you're watching the sunset from the dock, enjoying a cozy evening by the fireplace, or welcoming friends and family for the weekend, this turn-key lakefront home on Kushog Lake offers everything you need to start making memories the moment you arrive. (id:45725)
49 Sunny Acres Road
Kingston (City Southwest), Ontario
This cute 1.5 storey home sits on an oversized, well-maintained lot in the heart of the desirable Reddendale neighbourhood. Tucked away on a quiet street and just steps from Lake Ontario and the beach, it offers the perfect blend of tranquility and convenience. Enjoy summer days in the above-ground pool or relax on the large deck surrounded by mature trees. The home features a metal roof, main floor primary bedroom, and plenty of potential with a few finishing touches. A rare find in a fantastic location! (id:45725)











