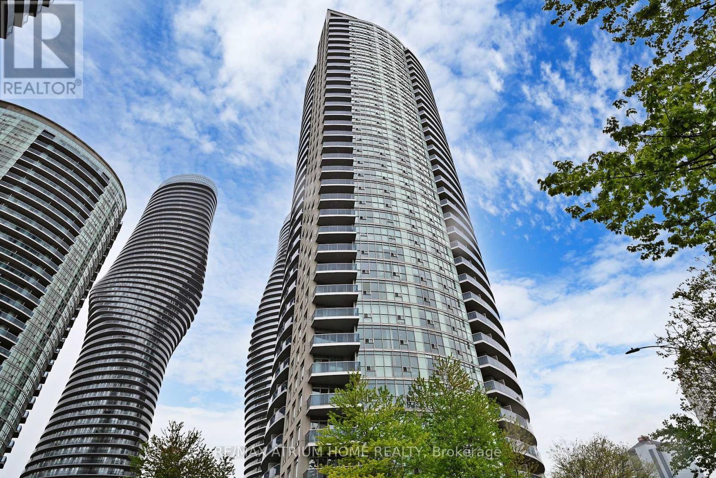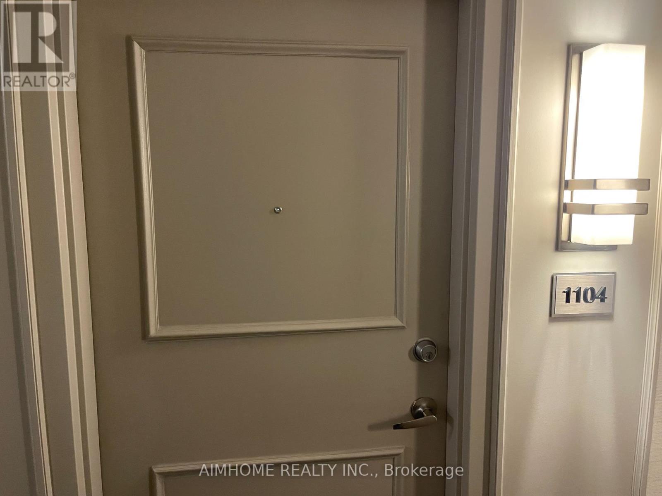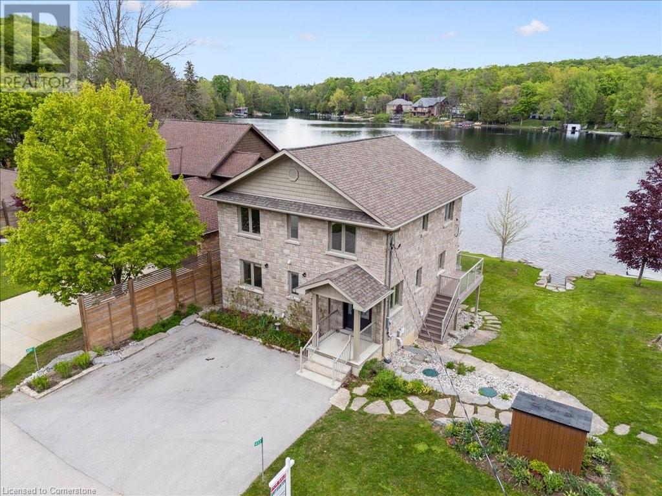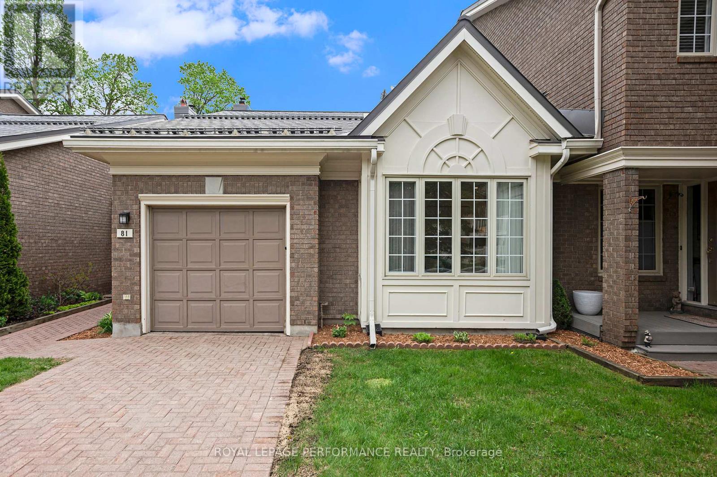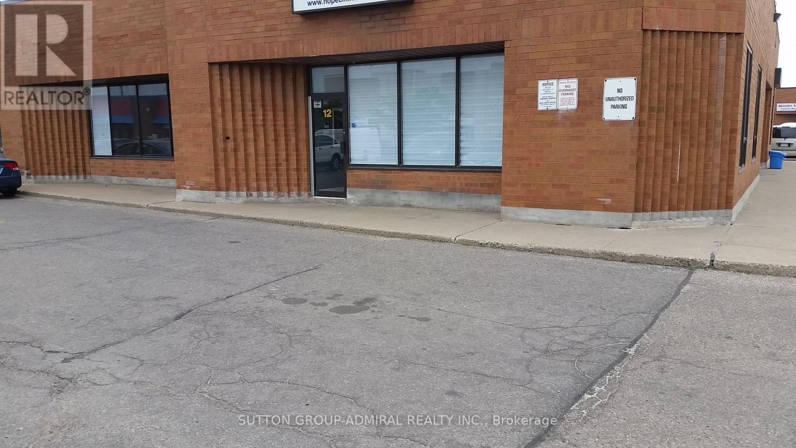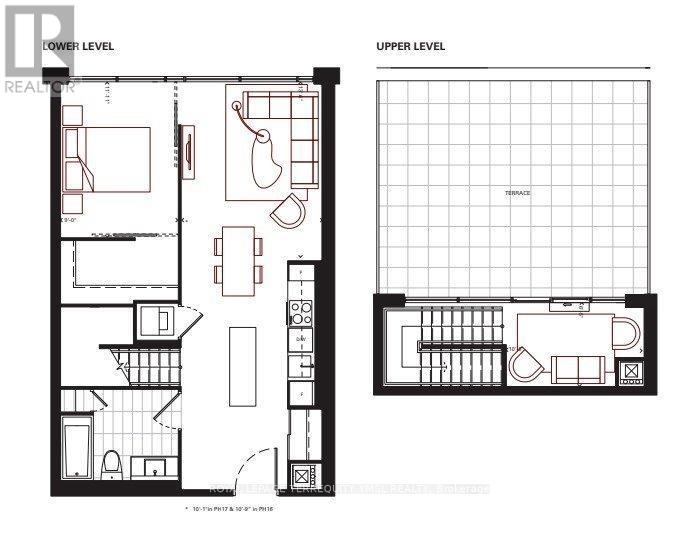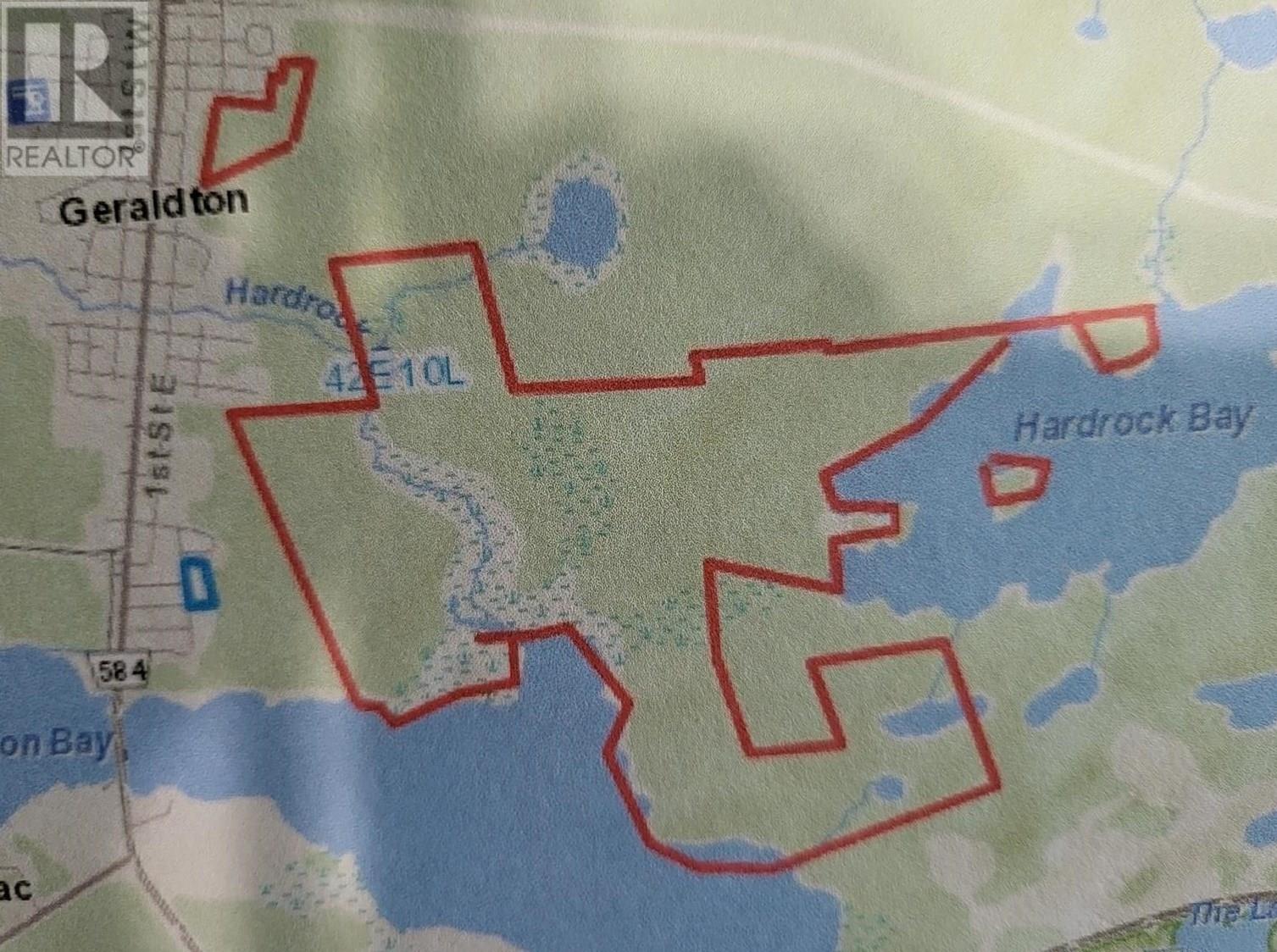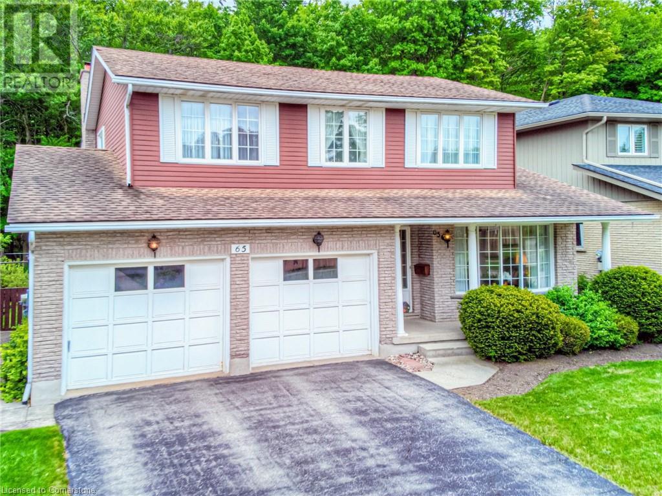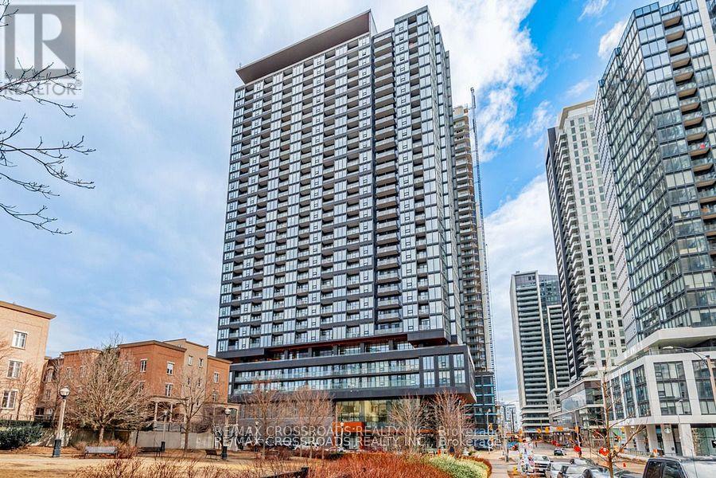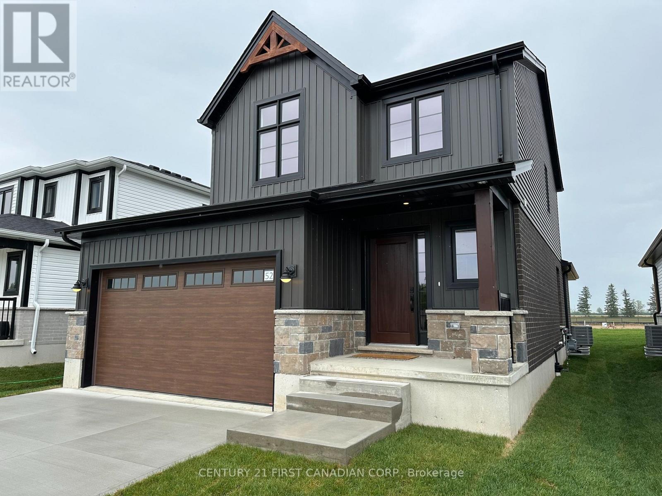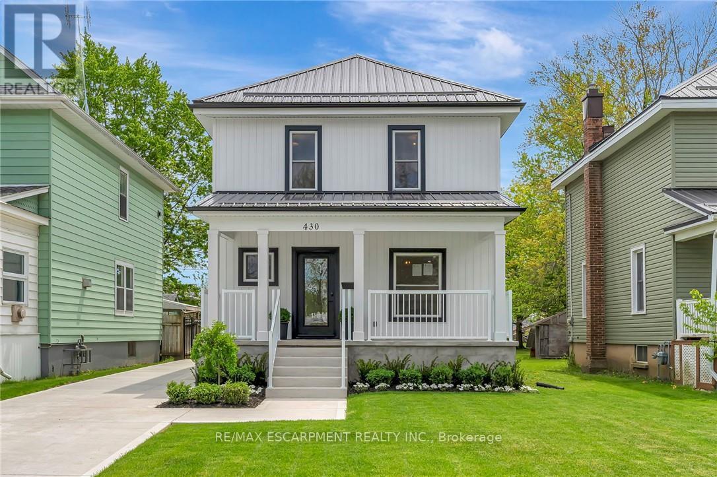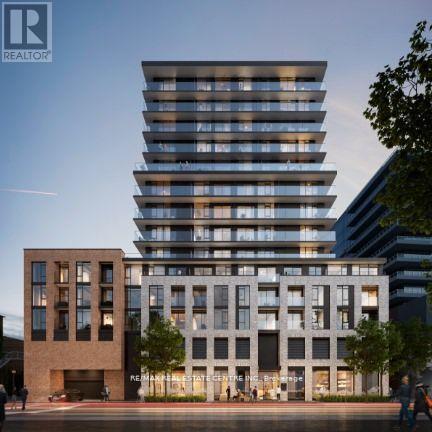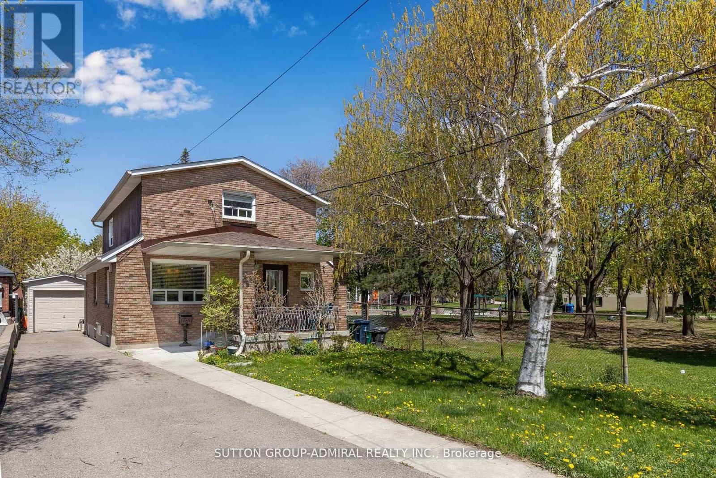51 Sparrow Avenue Unit# 68
Cambridge, Ontario
Welcome Home to Unit 68 at 51 Sparrow Avenue, Cambridge! Discover this gorgeous end unit Freehold Condo townhouse located in a popular, family-friendly neighbourhood in Cambridge. Offering approximately 1,400 sq ft of well-designed living space, this beautiful home blends comfort, style, and functionality. The main floor features a practical layout with utility room, providing both convenience and versatility. Upstairs, the second level boasts 9-foot ceilings and a bright, open-concept living and dining area—perfect for entertaining. The stylish kitchen is an alluring feature, complete with quartz countertops, soft-close cabinetry, and a spacious island. You’ll find a 2-piece powder room nearby for added ease. The third floor offers two generously sized bedrooms, as well as a serene primary with an elegant 3-piece ensuite. A pristine 4-piece main bath and a convenient laundry area complete the upper level. Don’t miss your chance to make this your home—schedule your private showing today! (id:45725)
1808 - 80 Absolute Avenue
Mississauga (City Centre), Ontario
Welcome To This Beautiful 1 Bedroom + Den Condo In The Heart Of Mississauga. Featuring Floor-To-Ceiling Windows, A Modern Open-Concept Kitchen, And High-Floor Unobstructed Views With A Balcony Perfect For Enjoying Sunsets. New Lights, High-Quality Hardwood Floors, And Freshly Painted Walls. The Spacious Bedroom Includes A 4-Piece Ensuite And Direct Access From Living Room To The Balcony, While The Functional Den With Door and Light Can Be Used As A Home Office Or Second Bedroom!! Residents Enjoy Access To Pools, Gym, Basketball And Racquetball Courts, Kids Play Areas, Media And Party Rooms, And A Private Movie Theater. Located Just Steps From Square One, Celebration Plaza, Parks, Schools, And Transit Including Cooksville GO Station And The Upcoming LRT, With Quick Access To Hwy 403/QEW. Comes With 1 Underground Parking Spot And 1 Storage Locker, Plus Ample Visitor Parking. (id:45725)
1104 - 75 King Street E
Mississauga (Cooksville), Ontario
One-bedroom plus Den with private door, Dan could be used as second bedroom, warm, bright west-facing unit. Ensuite laundry. Onsite property management, security, indoor saltwater pool, gym, sauna, party/rec room & meeting/games room. Visitor parking is available. Prime location, walking distance to parks, supermarkets and banks. Close to bus transit to UTM and DT Toronto (id:45725)
52 Epsom Downs Drive
Brampton (Southgate), Ontario
This Unique Bungalow Welcomes You With Mature Gardens, A Custom Wrought Iron Gate And Elegantly Curved Arches Upon Entry As Well As A Detached Garage! Nestled In A Family-Friendly Area Near Scenic Parks With Connector Paths And Top-Rated Schools. Inside, Enjoy A Spacious Open-Concept Layout And Show-Stopping Eat-In Gourmet Kitchen With Massive Island, Granite Counters, And Smart, Stainless Steel Samsung Appliances. Modern Finishes Flow Throughout, While The Large Unfinished Basement With Renovated 3-Piece Bathroom Offers Endless Possibilities. Enjoy Your Fully Fenced Yard With Separate Entrance! (id:45725)
37 Adams Boulevard Unit# Front
Brantford, Ontario
11,360 sf front section of this Industrial Building, 2 floor Offices, Large open warehouse/shop space with 14ft tall drive in door, and dock. Under beam 16’8 at eaves & 18’9 at peak. Office Description: large open reception and bullpen area with kitchenette. Large open room for boardroom, two piece barrier free washroom. Second floor has two large private offices and 3rd standard private office and additional second floor storage. Owner is also offering the entire building for lease 21,278sf, which includes and additional drive door & more warehouse/shop space. (id:45725)
4004 - 70 Annie Craig Drive
Toronto (Mimico), Ontario
Experience breathtaking sunsets and unobstructed views of downtown Toronto and Lake Ontario from this luxurious executive corner suite at the prestigious Vita on the Lake. This newly built unit by the builder offers sleek, modern finishes, a stunning 400 sq ft wrap-around balcony, and expansive views from every room. Featuring two spacious primary bedrooms, each complete with walk-in closet organizers and private ensuites, plus a powder room for guests, this suite is designed for both comfort and elegance.The open-concept living and dining area is bright and airy with floor-to-ceiling windows and upgraded light fixtures throughout. The kitchen is equipped with high-end stainless steel appliances, including an induction cooktop and wine cooler, perfect for those who appreciate modern luxury. As a premium corner unit, enjoy panoramic water and city views that elevate everyday living.Parking and locker are conveniently located on the P2 level. Vita on the Lake is perfectly situated just steps to the waterfront, scenic trails, and parks, with easy access to the Gardiner Expressway, QEW, Hwy 427, Mimico GO Station, downtown Toronto, and Pearson International Airport.This is a rare opportunity to lease an exceptional waterfront condo in one of Torontos most desirable communities. (id:45725)
493 Lake Rosalind Rd 4
Hanover, Ontario
Set on the quiet, spring-fed waters of Lake Rosalind, this thoughtfully designed year-round home delivers the ideal balance of lakeside tranquility and modern functionality—just minutes from Hanover’s shops, restaurants, and hospital. With over 2,700 sq. ft. of finished living space, this 3-bedroom, 3-bath home is bathed in natural light and showcases water views from multiple levels. The main floor offers an open-concept layout with hardwood floors, a spacious kitchen outfitted with stainless steel appliances and rich cabinetry, a cozy living area, and a versatile office or guest room beside a full 3-piece bath. Upstairs, all three bedrooms feature walk-in closets, including the primary retreat with serene lake views and its own walk-in, plus a 4-piece bathroom and convenient second-floor laundry. The walkout lower level is fully finished with another full bath, offering space for a family room, gym, or guest suite—and opens directly onto a level backyard and your private waterfront access, perfect for swimming, kayaking, or dockside relaxing. Located in a tight-knit lake community, you’re a short drive from local schools, golf courses, parks, and the Saugeen River. Whether you're looking for a peaceful retreat, a place to host family, or a property to enjoy four seasons of recreation, 493 Lake Rosalind invites you to embrace lake life without compromise. (id:45725)
81 Waterford Drive
Ottawa, Ontario
Waterfront Bungalow! This unique home features three bedrooms and two bathrooms. Upon entering the foyer, just a few steps in, you'll discover the spacious primary bedroom featuring large windows, ample closet space, and a four-piece ensuite. The upper level showcases the kitchen illuminated by a skylight and equipped with generous storage. The open concept living and dining area offers breathtaking views of the Rideau River. Just outside the living room, which includes a cozy wood-burning fireplace, French doors open onto a balcony overlooking the River - an ideal space for outdoor dining, entertaining guests, or simply enjoying the warm sunshine. The lower level includes two additional bedrooms, along with a convenient 4-piece bathroom and a laundry room. Completing this home is the basement that includes a family room, ideal for creating your very own home theater. Residents will also benefit from exclusive access to the river dock, while the beautifully maintained grounds feature a clubhouse perfect for entertaining family and friends. The communal dock serves as an excellent retreat for relaxation and water activities. This property is conveniently situated near restaurants, schools, public transit, and a variety of urban amenities. Offers to be presented at 12 noon on May 27th 2025, Seller reserves the right to accept a pre-emptive offer. (id:45725)
#12 - 4 Melaine Drive
Brampton (Steeles Industrial), Ontario
GREAT AREA AND SPACE TO SUB LEASE 3000 SQ.FT. FOR A CHRISTIAN CHURCH, THERE ARE 145-150 CHAIRS IN THE SANCTUARY ALL SET UP, BEAUTIFUL ENTRANCE, TRANSPORTATION STEPS AWAY, BUS AT FRONT DOOR, STEPS TO HIGHWAY, INCLUDES ONE BIBLE STUDY CLASS, ONE CHURCH SERVICE SUNDAY FROM 3:00 - 6:00 PM, PLEASE INQUIRE IF OTHER DATES ARE REQUIRED, LOTS OF FREE PARKING, UTILITIES INCLUDED. (id:45725)
163 Bilanski Farm Road N
Brantford, Ontario
Move into this amazing 4 bedrooms and 3 bathroom house. This home features open concept kitchenwith new S/S appliances installed by the owner. Upper level has 4 bedrooms. Master bedroom with Ensuite and a walk in closet and a step in closet. Updates kitchen Near to Highway 403, Costco,LyndenPark Mall, School, Park. Don't miss out on this opportunity to rent out this incredible house. (id:45725)
816 - 7 Smith Crescent
Toronto (Stonegate-Queensway), Ontario
"Queensway Park" A Sophistic Boutique Condo Next To Queensway Park with Easy Access To Skating Rink & Baseball Diamonds. 2-Storey Penthouse Suite With a Massive Private Terrace Equipped With Water Hose And Gas Bib for BBQ! 10'Ceiling High On Main Floor, Wide Plank Laminate Floor Throughout. Extremely large size bathroom with linen closet. Anyone's dream super large walk in closet. Stainless steel built-in Kitchen Appliances, Kitchen Island, Expansive Windows With Stunning Sunset View! Fully equipped exercise room, party room, roof top terrace, visitor parking and more. Minutes To Mimico Go, QEW, Sherway Gardens. Steps To Costco, No Frills, Shops & Restaurants. A perfect unit for a single or a couple to enjoy luxury condo living. (id:45725)
964 Acres See Schedule "a", See Schedule "a"
Geraldton, Ontario
*** TRULY SPECTACULAR PROPERTY -ONCE IN A LIFETIME OPPORTUNITY-*** HUGE 964 ACRES of patented land fronting on Barton and Hardrock Bays on beautiful Kenogamisis Lake, only minutes off the Trans Canada Hwy 11. World Class hunting and fishing. The property very close to the Town of Geraldton.Property includes abundant undeveloped aggregate deposits and is close to the developing 1.5 billion Greenstone Gold Mine. httus://www.greenstonegoldmines.com->greenstone.ca Land has Potential for waterfront development, forestry, mining and aggregate. Can be sold together with another 26 acre property to provide a second access over crown land to the Town of Geraldton. Land Will Be Sold With Surface Rights Only. Buyer to be responsible for conducting its own due diligence with the Municipality of Greenstone and all related entities. Call a Listing Agent for Further Details. (id:45725)
65 Trailview Drive
Kitchener, Ontario
Welcome to 65 Trailview Drive! Nestled on a quiet street in the heart of Forest Heights. This spacious 5-level backsplit home offers a bright main floor with large windows, a formal living room for entertaining special guests, a powder room, and main floor laundry. The upper level boasts all hardwood floors complemented by an oak banister and spacious staircase. Show off your culinary skills in the formal dining room adjacent to the well-appointed kitchen with ample cabinetry and counter space. The professional finished oak cupboards and walls extend to a warm and cozy family room with oak-paneled walls and dark hardwood floor. Step out to the newly rebuilt deck (2022) with hook up for a natural gas BBQ. Also overlooking the backyard is a separate dining area for casual dining. Upstairs you’ll find three large bedrooms. The oversized primary bedroom includes a walk-in closet and a private ensuite bathroom with a shower. Downstairs you'll find a sizable bright rec room and adjacent private office, with a lower level fitting a pool table or the exercise room of your dreams. The walk-out basement opens to the 3-season sunroom and accesses the nature lover's paradise of a backyard featuring professionally landscaped gardens. The fully fenced yard provides a secure area for kids and pets, with private gate directly into the forest behind the property. Trailview Park offers scenic trails and provides abundant options for outdoor activity. Additional features of the home include a roof replaced in 2010 with 40-year warranty and the option for many existing furnishings to be included at the buyer’s request. Don’t miss your opportunity to live in this family friendly neighbourhood with excellent schools and a prime location. All appliances included: washer and dryer, dishwasher, stove, and fridge. Schedule your private showing today. Viewed by appointment only - no open houses. (id:45725)
Lot 2 - 455 William Street
Niagara-On-The-Lake, Ontario
Situated in the vibrant heart of Old Town Niagara-on-the-Lake, this 60ft x 110ft lot offers a rare opportunity to build a custom home that combines natural beauty and urban convenience. This property is adjacent to and overlooks a scenic wooded area. Nestled in a sought-after neighborhood, its just a short stroll from Lake Ontario, waterfront parks, and the beach. Conveniently located near main street shops, dining, wineries, theatres, and North America's oldest golf course. Taxes are yet to be established, and utilities are available at the lot line. (id:45725)
3222 - 19 Western Battery Road
Toronto (Niagara), Ontario
Elevate your lifestyle with this exquisite 1-bedroom condo at 19 Western Battery Rd, located in the heart of Toronto's highly coveted King West neighbourhood. Perched on a high floor, this home offers spectacular gorgeous views of the city skyline and Lake Ontario, crafting a backdrop that's both vibrant and serene. The Spacious open-concept layout is designed with both style and functionally in mind, enhanced by high ceilings that create an airy, light-filled atmosphere. The modern kitchen is a standout feature, boasting sleek cabinetry, premium built-in appliances, stone countertops, and a stylish backsplash - perfect for hosting or indulging your culinary creativity. The well-appointed bedroom offers an inviting retreat, with large windows that flood the space with natural light and showcase the stunning urban and lake views. Every inch of this beautifully designed unit is optimized for comfort and practicality without compromising on elegance. Located in a pet-friendly building, residents enjoy access to premium amenities while being surrounded by the best of King West - trendy cafes, fine dining, boutique shopping, parks, and convenient transit options, all within walking distance. This is city living at it's finest with a touch of tranquility. Whether you're enjoying the day's first coffee overlooking the lake or the city sparkling at night, this condo offers an unmatched living experience. Don't miss the opportunity to call this sophisticated space your new home. Turn the key and step into effortless urban elegance. (id:45725)
60 Greene Street
South Huron (Exeter), Ontario
TO BE BUILT // Welcome to the Payton Model Built by VanderMolen Homes, Inc., this home showcases a thoughtfully designed open-concept layout, ideal for both family gatherings and serene evenings at home. Featuring a contemporary farmhouse aesthetic, the home seamlessly blends modern elements, such as two-toned kitchen cabinets and light quartz countertops, with timeless charm, evident in its dark exterior accents and inviting interior color palette. Spanning just over 1,500 square feet, this home offers ample living space, with the family room effortlessly flowing into the dinette and kitchen, extending to the covered back deck. The main level is further complemented by a convenient two-piece powder room and a dedicated laundry room. Upstairs, the modern farmhouse theme continues in the primary bedroom, featuring vaulted ceilings, a sleek ensuite with contemporary fixtures, and a generously sized walk-in closet. Completing the upper level are two additional bedrooms, sharing a well-appointed full bathroom, ensuring comfort and convenience for the entire family. Additional features for this home include: High energy-efficient systems, 200 Amp electric panel, sump pump, concrete driveway, fully sodded lot, covered rear patio (10ftx20ft), separate entrance to the basement from the garage, basement kitchenette and bathroom rough-ins. Exeter is home to numerous parks & hiking trails, as well as golf courses, schools, and shopping. It's only 40 minute away from north London, and 25 minutes to the beautiful shores of Lake Huron. Taxes & Assessed value yet to be determined. Please note that pictures and/or virtual tour are from a previously built model and are for illustration purposes only. Some finishes and/or upgrades shown may not be included in this model specs. (id:45725)
Main - 11 Telegraph Street
Brampton (Heart Lake East), Ontario
Stylish & Brand New Studio Apartment in Heart Lake East!Welcome home to this bright, completely new, and private main-floor studio apartment. Featuring a modern kitchenette with brand-new appliances (cooktop, fridge, hood exhaust, sink), a private 3-piece bathroom, and the convenience of your own in-unit laundry, this space is perfect for a professional or student seeking comfort, privacy, and modern living.Enjoy a separate, private entrance and optional access to additional basement storage space (ideal for extra belongings or gearavailable upon request).Located in a safe and convenient neighborhood, you'll have easy access to Hwy 410, excellent public transit, Turnberry Golf Course, Trinity Common Shopping Mall, and Heart Lake Conservation Area. Just a 20-minute drive to Toronto Pearson Airport and approximately 40 minutes to downtown Toronto.Competitively priced with parking includeddon't miss out! (id:45725)
3538 Aquinas Avenue
Mississauga (Churchill Meadows), Ontario
Stunning Detached Home Featuring 4+2 Bedrooms And 5 Bathrooms In The Heart Of Churchill Meadows! Enjoy 9Ft Ceilings, New Hardwood Flooring, Fresh Paint, And A Fully Upgraded Kitchen With Pot Lights Throughout. Brand New Bathrooms Add A Luxurious Touch, While The Bright Yet Warm And Airy Feel Of The Home Creates An Inviting Atmosphere. Includes A Whole Home Water System For Added Comfort And Quality. Exterior Boasts Beautiful Stone Interlocking All Around, A Two-Car Garage, And An Extended Driveway With Parking For Three Additional Vehicles. Conveniently Located Near Major Highways, Restaurants, Parks, Schools, And Places Of Worship. Roof Replaced In 2023. Truly A Turn-Key Property You Don't Want To Miss! (id:45725)
6665 Main Street
Whitchurch-Stouffville (Stouffville), Ontario
This Beautifully Updated Home Features a Brand-new Kitchen with Modern Finishes, New Flooring, Fresh Paint and New Roof. The Fully Finished Basement Was Recently Updated & Offers Generous Living Space with Large Above-Grade Windows that Bring in Plenty of Natural Light. Located in a Highly Desirable & Family Friendly Neighborhood, this Home Combines Quality Upgrades with an Ideal Setting Close to Schools, Parks and Many Other Amenities. Don't Miss out this Charming, Move-in Ready Property! (id:45725)
447 East Avenue Unit# B
Kitchener, Ontario
Newly built (1 year old) lower level apartment in the East Ward neighbourhood which is unbelievably bright. 2 good sized bedrooms with big windows and walk-in closets. Full sized, stainless appliances, 9 foot ceiling height, in-suite, private laundry. In-floor radiant heat and unit has ductless air conditioning. Great elementary Schools (Sheppard Public and St. Annes). Walking distance to LRT and bus (87 Walk Score). No parking. Utilities extra. Freshly painted. (id:45725)
430 Alder Street E
Haldimand (Dunnville), Ontario
Are you searching for a turnkey home? You wont want to miss out on this fully renovated 3 bed, 2 bath, stunning 2-storey home in the heart of Dunnville. The 1330 sq ft of finished living space offers the perfect blend of charm and modern comfort. Upgrades include a new steel roof, windows, doors, flooring, appliances, electrical, plumbing, HVAC, insulation, drywall, siding, and much more. Enjoy a custom kitchen with quartz countertops, stylish baths, and second-floor laundry. Step out front to fresh landscaping, brand-new concrete driveway & walkway, and covered porch or head to the spacious backyard to unwind on the 14x21 wooden deck or in the updated 20x18 two-car garage. Conveniently located within walking distance to shops, schools, parks, hospital, and the Grand River, with just a 40-minute commute to Hamilton. Unfinished basement provides ample storage and houses utilities. A rare move-in ready opportunity in a mature, tree-lined neighbourhood! (id:45725)
325 - 1 Jarvis Street
Hamilton (Beasley), Ontario
Discover city living redefined at 1 Jarvis, In The Heart of Hamilton. This exquisite 1-bed, 1-bath suite radiates sophistication with its modern finishes, and a well designed kitchen for maximum storage with soft close cabinetry and quartz countertops The expansive 318 sq ft open terrace, where you can bask in the sun and unwind. Indulge in the vibrant neighborhood, with eclectic shops, delectable eateries, and lush greenery just moments away. The building offers state of the art amenities, including a chic party room, rejuvenating yoga studio, fitness center, and inspiring co-working space. Walking distance to transit, Go station. Experience unparalleled comfort with dedicated building management committed to your satisfaction. (id:45725)
2 Big Canoe Drive
Georgina (Sutton & Jackson's Point), Ontario
Welcome to this Beautiful, Sun-Filled and Spacious 4 Bedrooms + Office Modern Detached Home. This Kingsport Model was custom designed and architected specifically for this Corner Lot with an Additional Large Covered Porch on the side of the House. Extra Long Driveway with No Side Walk! It truly is one of the best floor plans available in this community! The house is ideally situated in Sutton's new, vibrant and rapidly growing community and was built by an amazing Briarwood Developments. Thousands spent on Upgrades and Stylish Enhancements, including rich hardwood flooring, premium tiles, smooth ceilings, custom blinds and drapes, pot lights, crown moldings and 9-ft ceilings on the main floor. Large Gourmet kitchen includes a top-of-the-line stainless steel appliances, a centre island, quartz countertops, pot lights, a spacious breakfast area, large pantry and a walkout to a generous backyard perfect for entertaining or relaxing. The primary bedroom is a true retreat, featuring atray ceiling, huge walk-in closet, and a luxurious 4-piece ensuite with glass shower and freestanding tub. The second bedroom features its own private 4-piece ensuite, while the third and fourth bedrooms share a Jack-and-Jill 5-piece bathroom, offering both comfort and privacy for the whole family. Natural light floods the home through large windows and vaulted ceilings further enhanced by the corner lot location, creating bright and inviting spaces throughout. The open-concept layout is both functional and stylish and is ideal for growing families or hosting guests. The Perfect Blend of Luxury, Comfort and Convenience! Perfectly located just a 10-minute drive to Highway 404 for an easy commute, this home is also walking distance to all essential amenities including grocery stores, Shoppers Drug Mart, LCBO, banks, top-rated schools, parks, walking trails and the beautiful shores of Lake Simcoe! (id:45725)
1052 Glengrove Avenue
Toronto (Yorkdale-Glen Park), Ontario
Charming 2 Storey Home on a Corner lot next to Glen Long Park.- Large Private Backyard. Recently Updated Kit with W/Out to Yard. Separate Entrance to Bsmt. 2 Kitchens and 2 Baths. Side Entrance to Self Contained Unit on 2nd level. New Furnace(2025). Private Driveway fits 3 cars plus Double Garage. Laundry on Main Level. Walk to Shopping, Schools & Community Centre- Rec Facilities with Outdoor pool & Skating Rink. Min from Yorkdale Mall and Lawrence West Subway Station. (id:45725)

