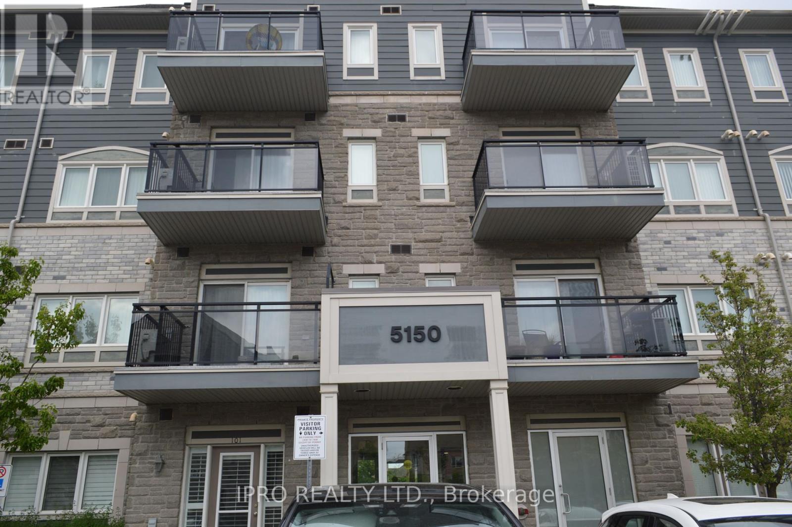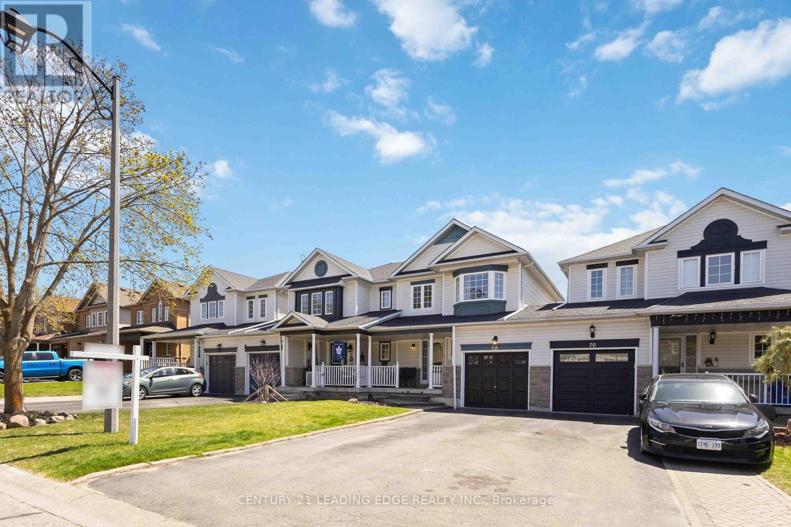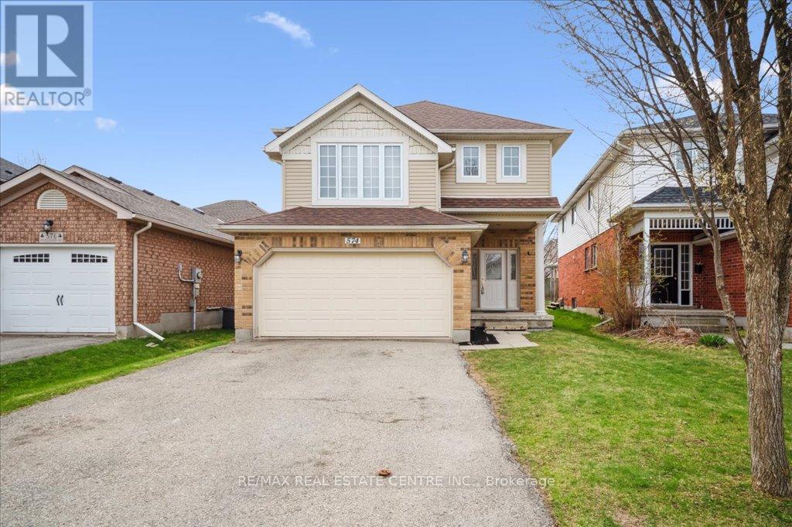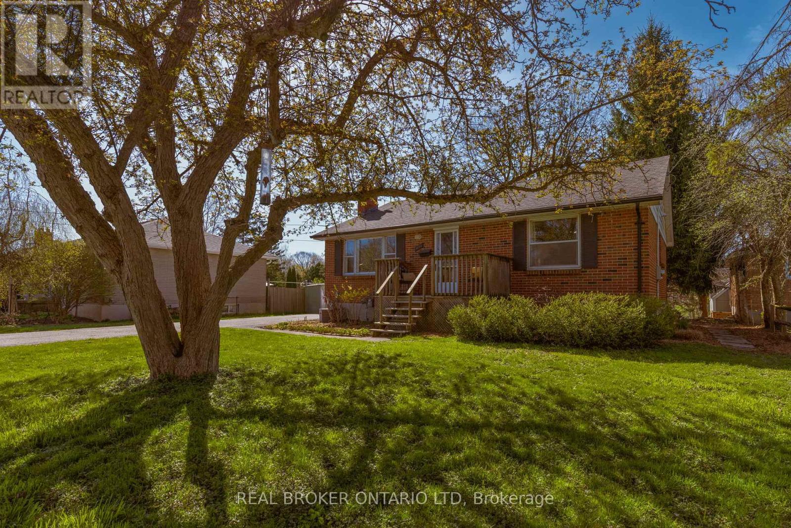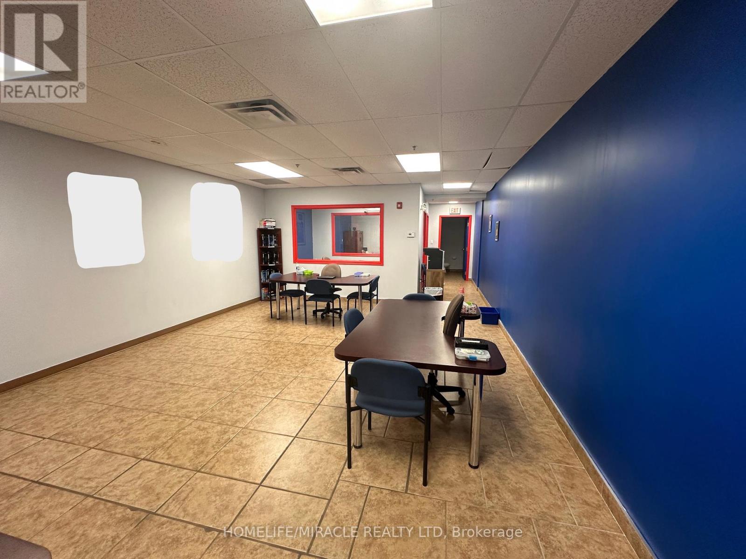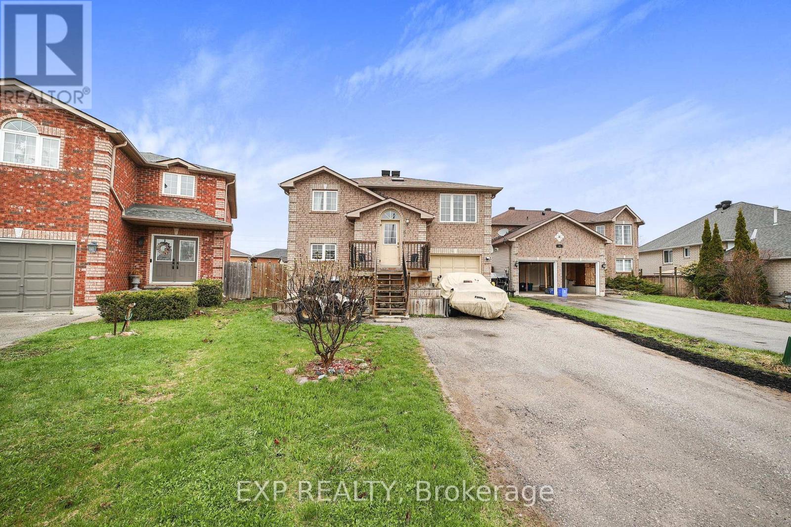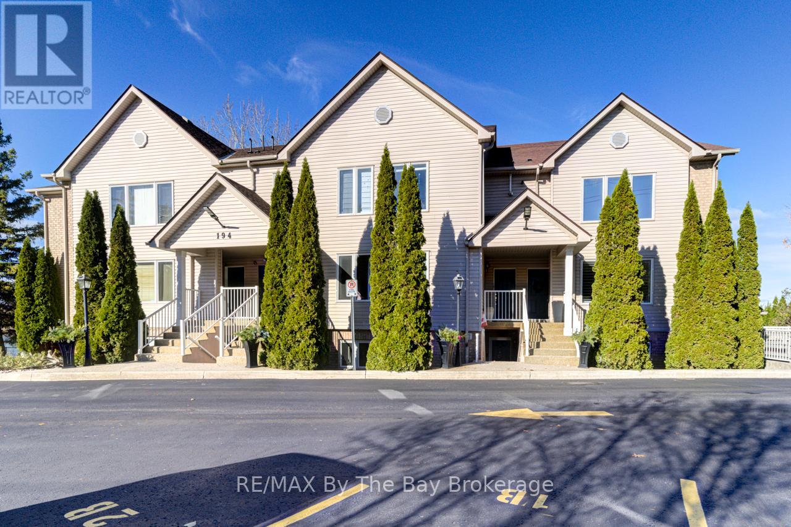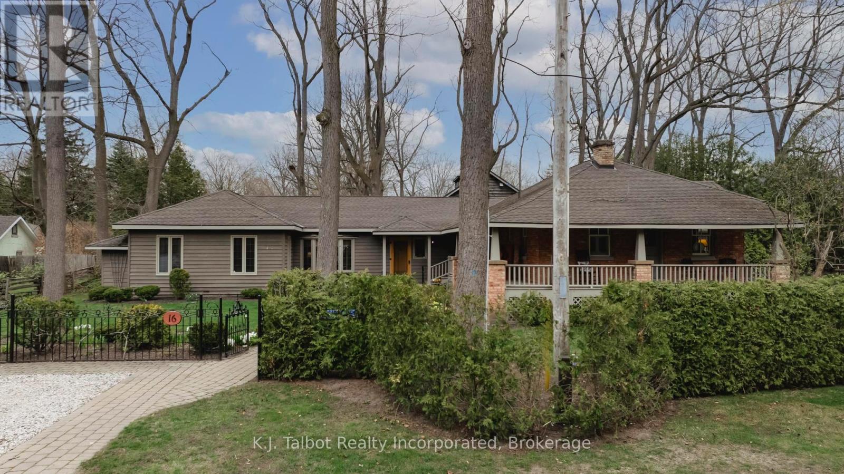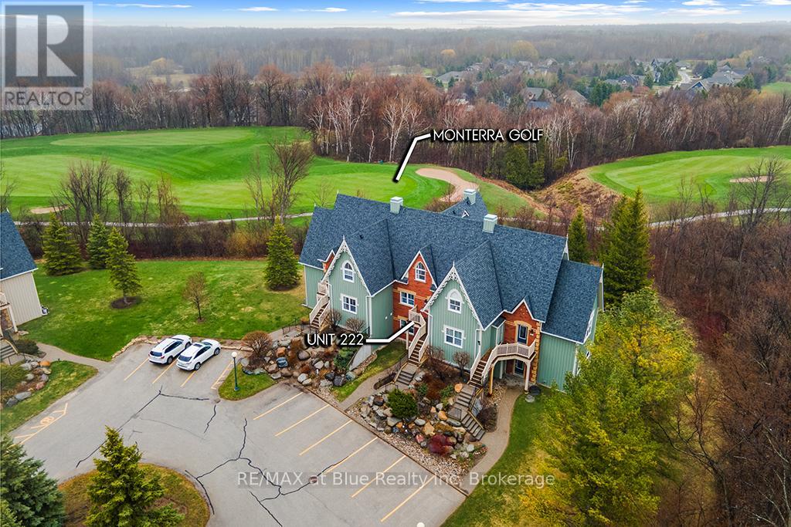861 Simcoe Street S
Oshawa (Farewell), Ontario
Great investment currently rented to an auto detailing company on a 5 year lease ending in February 28 2030 with a termination clause on and after February 28 2026 the lease may be terminated by the landlord with 6 months notice to the tenant. The tenant is paying 3700 a month plus all utilities with the only expense to the landlord is the taxes. The garage works well for an auto use and could be converted for any other use. It has 1 double long bay and one single bay with two hoists. The balance of the space being office and utility room. The office is 500 square feet with a three piece bathroom and large windows in the front very well lite. The utility room has a laundry tub, furnace and electrical equipment, The building comes with 3 bays and one hoist, Tire changer, tire balance, battery charger. There are 4 parking spaces in the front of the building on Simcoe Street. The Gordon street entrance Storage or park 6 Cars. Please do not go direct book all appointments with a realtor. (id:45725)
315 - 246 Logan Avenue
Toronto (South Riverdale), Ontario
Welcome To Sought After Boutique Condo Building In Leslieville. Spacious 625 Sq Ft 1 Bedroom +Den , 1Bath with Ensuite Laundry And Juliet Balcony. Den Could Be Used As A Work From Home Office. Open Concept With A Modern Kitchen. Modern Exposed Concrete Walls And Long Windows which Fill Your Unit with Lots of Light. TTC Streetcar at your Doorstep including #501, Quick access to Dvp/Gardiner Highway, Prime Location Close To Boutiques, Park, Top Restaurants & Cafes. Unit available from 01 July 2025. Extras: Locker is included for extra Storage, SS Fridge, Stove, Oven, Dishwasher, And Washer, Dryer., Gym, Building Roof Top. *For Additional Property Details Click The Brochure Icon Below* (id:45725)
Grnd - 387 Spadina Avenue
Toronto (Kensington-Chinatown), Ontario
SPADINA AVENUE & COLLEGE STREET. HIGH TRAFFIC AREA BETWEEN U OF T AND KENSINGTON MARKET. APPROX 1,100 SF OF GROUND FLOOR SOPACE WITH BASEMENT. SET UP FOR FAST FOOD RESTAURANT USE. (id:45725)
119 Betty Ann Drive
Toronto (Willowdale West), Ontario
Stunning 3 + 2 bedroom bungalow on a spacious 50' x 135' lot in the heart of Willowdale. This bright and airy home features a functional open concept layout, large windows, and a finished basement with a separate entrance, ideal as an in-law suite or additional living space. The property boasts a one car garage and a six car driveway, offering ample parking. Located east of Senlac, this prime location provides easy access to top-rated schools, parks, community centres, libraries, and public transit, including the Yonge-Sheppard subway. Enjoy nearby shopping and dining along Yonge Street, Bayview Village, and Whole Foods. Just minutes from Mel Lastman Square, the Meridian Arts Centre, and North York Centre, this home offers both convenience and a vibrant community atmosphere. Perfect for families, professionals, or investors, don't miss this rare opportunity! (id:45725)
108 - 5150 Winston Churchill Boulevard
Mississauga (Churchill Meadows), Ontario
Daniels Built Condo In The Most Prime Location Of Churchill Meadows. Bright & Spacious Unit, On The Ground Floor. Two suites doors , one from the building entrance and the other one direct from Winston Churchill . Freshly Painted & New Laminate Floors. Private Patio. One Parking. Close To Erin Mills Town Centre, Community Centre, Transit, Shopping Plaza, Hwy 403. A Must (id:45725)
68 Melody Drive
Whitby (Brooklin), Ontario
Situated in the heart of one of Durhams most sought-after family communities, this charming freehold townhome offers the perfect blend of space, function, and small-town charm. Designed with growing families and first-time buyers in mind, this bright, smartly laid-out home is linked only by the garage, providing the feel of a semi-detached with the benefit of extra privacy and a wall of natural light.Inside, the open-concept main floor flows beautifully for everyday living and entertaining. The kitchen, truly the heart of the home, features an abundance of storage including a dream pantry, plus a walkout to your fully fenced backyard, complete with a gazebo and gas BBQ hookup perfect for summer gatherings. The direct garage access to the yard makes life even easier for busy families.Upstairs, you'll find three spacious bedrooms, including a peaceful primary retreat with a large closet and two additional bedrooms ideal for kids, guests, or a home office. The finished basement offers a flexible space perfect for movie nights, a kids playroom, or an adult hangout, complete with a built-in bar and full-sized fridge for entertaining. Recent updates include a new electrical panel (2021), fresh paint, and new carpeting to keep everything feeling modern and move-in ready. Located just minutes to Highway 407, top-rated schools, parks, trails, shopping, and the famous Brooklin Spring Fair, this is a rare opportunity to join a vibrant, close-knit community where families thrive and memories are made. (id:45725)
574 Windjammer Way
Waterloo, Ontario
Welcome to a quality-built family home in one of Waterloo's most desirable neighborhoods. Well maintained detached house with almost 2000 square feet plus a finished basement with a current in-law suite with a separate entrance. Once you enter the house you will be greeted with spacious foyer leading you to a large living room/dining combined area perfect for entertaining. A bright kitchen with a dinette leads to a large deck and fully fenced backyard. A bonus feature of this home is a second family room with high ceiling and large window which allow a lot of natural light. Large principal bedroom with walk-in closet and 3pc ensuite, 2 more generous size bedrooms, 4pc main bath with a corner tub and conveniently located laundry conclude the 2nd level. The fully finished basement features an in-law with a separate side entrance featuring a large rec room, a bedroom and 4pc bathroom. There is a transferable permit from the City of Waterloo for an accessory apartment in the basement. Very well kept, close to excellent schools, parks, golf course, RIM Park, Conestoga mall, plazas, highway and all amenities. Roof shingles were replaced 2018 and the furnace has been serviced yearly. Rough-in gas fireplace and central vac. This house is just waiting for your personal touch to call it a home. (id:45725)
2017 Totem Ranch Road E
North Grenville, Ontario
OPEN HOUSE MAY 4TH SUNDAY-Welcome to this inviting 6-acre lot home nestled in desirable Oxford Mills. This Bright & spacious property features an open-concept Living/Dining room with hardwood flooring throughout & a cozy wood fireplace. Modern open kitchen with SS appliances, new flooring and elegant cabinetry make entertaining a breeze. Main floor features the primary bedroom with 3 pc ensuite and balcony with deck overlooking the oversized lot. 2 more large bedrooms and a 4 pc main bath complete the main floor. A gorgeous solarium addition in 2023 brings the outdoors in and extends the living space. Lower level features secondary Living with walk out to the massive backyard. Insulated flooring on the lower level. Cozy bedroom, storage/office space, and access to the double garage. See attached List of Upgrades. (id:45725)
26 Brookside Street
Cavan Monaghan (Millbrook Village), Ontario
Welcome to 26 Brookside Street, nestled in the heart of Millbrook and just minutes from the charming, historic downtown, this beautifully updated raised bungalow offers the perfect blend of modern comfort and small-town charm. Featuring 3 bedrooms and 2 bathrooms, this spacious home is ideal for families, multi-generational living, or hosting guests with the additional options in the basement. Youre welcomed by a freshly landscaped front walkway and patio, setting the tone for the stylish upgrades found throughout. Inside, the open-concept main level boasts hardwood floors, a sun-filled living space, and a beautifully updated kitchen with modern cabinetry and stainless-steel appliances (2022). The dining area offers a seamless walkout to a two-tier deck, creating an ideal space for entertaining. Increasing the appeal enjoy the backyard privacy with no neighbours behind. The upper-level hosts three generous bedrooms, while the lower level provides three additional roomsperfect for extended family, a home office setup, or versatile guest accommodations. Step into the serene backyard and discover your own private sanctuary, complete with a spacious lower-tier deck, gazebo, built-in hydro spa (2022), and a fire pit areaperfect for cozy evenings with family and friends. A/C (2022), Exterior Soffit Lights (2022), Nest Thermostat, S/S appliances (2022). This exceptional property combines space, comfort, and thoughtful upgrades in one of Millbrooks most desirable settings. (id:45725)
2910 - 33 Singer Court
Toronto (Bayview Village), Ontario
Chic, Luxurious & Upscale Condo With An Unobstructed South City View From The 29th Floor! 1 Bedroom + Den + Parking + Locker. Open Concept Layout With Stunning Upgraded Kitchen & Granite Counter & Island. New Floor Through Living Room, Kitchen And Den. No Carpet Anywhere!!!, 9 Ft Ceilings & Floor To Ceiling Windows.2 Sets Of Walk-Outs.. From Livingroom & Master bedroom To Balcony. Spacious Master With Plenty Of Closet Space & Semi Ensuite, Amenities, Indoor Pool. Minutes To 401&404,Hospital,Go Station, Malls, Shops & Parks (id:45725)
422 Darlene Crescent
London South (South D), Ontario
Tucked into the quietest corner of Southcrest, 422 Darlene Crescent offers rare privacy on a deep 68' x 210' lot just steps to Greenway Park, Kensal Park, and the Thames Valley Parkway. With over 45km of connected trails, the parkway network follows the Thames River and makes it easy to bike downtown or explore all the way from Springbank Park in Byron to downtown and beyond - without ever leaving the path. Whether you're commuting by bike, walking the dog, or heading to the park with kids, this location is dialled for active lifestyles. Inside, this 2-bedroom bungalow is move-in ready with an open-concept main floor that features classic hardwood, a bright kitchen with tile flooring, an island serving counter, and a dining area - all overlooking the massive backyard. Both bedrooms are generously sized with closets, and the hardwood extends throughout. The 4-piece bathroom is tucked privately between the two bedrooms. Downstairs the partially finished basement adds bonus space for a rec room or home gym, plus a large workshop with great ceiling height and future potential. Whether you're downsizing from a larger home, investing, or looking for your first place to put down roots, this flexible all-brick bungalow delivers. Just in time for summer, here's your chance to secure value in the west end - tucked away in a quiet, family-friendly neighbourhood. (id:45725)
145 Columbia Street W Unit# 725
Waterloo, Ontario
1 Bedroom + Den Bright and Stylish Condo is Bright and Stylish in Highly Sought-After Society 145 Waterloo Residences, Heart of University District. Open-Concept Living, featuring a modern kitchen layout with designer backsplash. Enjoy the lovely sunset from roof top bright unit comes fully furnished, a true extension of living. The amazing Amenities include Party Room, Stunning Rooftop Terrace Gym, and more. Condo fee is estimated. (id:45725)
177 Huguenot Road
Oakville, Ontario
This beautifully renovated 3-storey freehold townhome in Oakvilles desirable Uptown area offers 3+1 bedrooms, 2.5 baths, and 2010+- sq ft of modern living space. With an extended 2nd-floor balcony and interlock entryway, this home is designed for comfort and style. The chef-inspired kitchen features upgraded appliances, a 15-foot quartz island with waterfall, an elegant coffee bar with a herringbone backsplash, and custom cabinetry. Pot lights throughout enhance the homes open, airy feel. Enjoy outdoor living with a gas line for BBQs and plenty of space for entertaining. This home is ideally located near reputable schools, parks, tennis courts, soccer fields, and splash pads. Plus, its close to major highways and shopping centers, offering unbeatable convenience. A perfect blend of luxury and practicality in a prime Oakville location. (id:45725)
105 - 2247 Rymal Road E
Hamilton (Stoney Creek Mountain), Ontario
An exceptional opportunity to own a well-established and profitable tutoring franchise (over 70 Locations in Ontario), successfully operating since 2016. Strategically located in a prime area of Stoney Creek, within a busy plaza featuring reputable tenants such as a restaurant, real estate office, and Credit Union. Ample parking with 60 dedicated spaces and prominent pylon signage. Strong, loyal client base and outstanding brand reputation. Full franchisor support provided for a seamless transition. Remarkably low lease at $3,450/month (including TMI) with 1 year remaining and a 5-year renewal option. This turnkey operation is ideal for entrepreneurs seeking a thriving business in a high-demand sector, High growth potential for dedicated individuals. No other competitor nearby. (id:45725)
1406 - 238 Besserer Street
Ottawa, Ontario
Experience urban living at its finest in this beautifully appointed two-bedroom, two-bathroom condo located in the vibrant core of downtown Ottawa. Just steps from the iconic ByWard Market, Rideau Centre, Rideau Canal, LRT Rideau Station, and the University of Ottawa, this residence offers unbeatable convenience and lifestyle.Step inside to discover a spacious, light-filled living area with floor-to-ceiling windows, gleaming hardwood floors, and a sleek, contemporary design. The modern kitchen is equipped with stainless steel appliances, granite countertops, and a generous centre island with seatingideal for everyday living and entertaining.Enjoy a wealth of upscale amenities, including an indoor pool, sauna, fully-equipped fitness centre, and a stylish party room that opens to a beautifully landscaped court yard perfect for relaxing or social gatherings.Additional features include:--Private balcony with stunning city views --In-unit laundryHeated underground storage locker---20-hour on-site security Security personnel present 7 days a week from 4pm to 12pm (20 hours a day). --Visitor parking Monthly parking available nearby Whether you're a student at Ottawa U, a downtown professional, or simply looking to embrace the best of city living, this condo offers the perfect combination of comfort, style, and location (id:45725)
798 Maloja Way
Ottawa, Ontario
Welcome to this beautifully updated and meticulously maintained 3-storey townhome featuring 2 bedrooms and 2 bathrooms. Bright and inviting, the home boasts west-facing windows that fill the space with natural sunlight. The open-concept main floor is perfect for entertaining, showcasing rich dark hardwood flooring and a modern kitchen complete with stainless steel appliances, granite countertops, and a convenient pot rack for added storage. Step out onto the balcony off the kitchen ideal for summer BBQs with family and friends. Upstairs, you'll find two generously sized bedrooms, including a primary suite with a walk-in closet and a cheater door to the main bathroom, which also features a granite vanity. The lower level offers a laundry area and access to the attached single-car garage, plus additional parking for two more vehicles outside. Located on a quiet street in a friendly neighborhood, this home is just steps to Maestro Park and Maloja Park, and a short drive to Hazeldean Road amenities and Tanger Outlets. Enjoy walking distance to the Canadian Tire Centre! Available for occupancy starting June 2. Book your private showing today! (id:45725)
15 Kintyre Avenue
Toronto (South Riverdale), Ontario
Welcome to 15 Kintyre Ave! An impeccably renovated detached home nestled on one of Riverside's most desirable, quiet streets. Extensively updated from 2022 to 2024, this beautiful home now boasts brand-new hardwood flooring, a stylish modern kitchen complete with new appliances, elegant bathroom upgrades featuring new floor tiles and vanity, new windows, and contemporary closet doors throughout. The home's thoughtfully designed layout, enhanced by high ceilings and generous room sizes, ensures comfort and functionality for today's lifestyle. Enjoy the convenience of rear lane parking with an easy-access sliding gate. Situated perfectly between vibrant Leslieville and charming Riverdale, you'll find yourself mere steps away from lush parks including Riverdale Park, Joel Weeks Park, and Jimmie Simpson Park. Top-tier schools such as Riverdale Collegiate Institute, Queen Alexandra Middle School, and Holy Name Catholic School are all within easy reach. Indulge in the eclectic cafes, acclaimed restaurants, and boutique shopping along bustling Queen Street East, or unwind at the iconic Broadview Hotel. Commuting will soon be even more effortless with the upcoming Riverside-Leslieville Ontario Line Station just an 8-minute stroll away.15 Kintyre Ave offers the ideal balance of serene residential comfort and vibrant urban amenities, making it the perfect place to call home. (id:45725)
60 Ambler Way
Barrie (Georgian Drive), Ontario
INVESTMENT OPPORTUNITY! Welcome to this 3+1 bedroom, 2-bathroom raised bungalow situated on a serene crescent. The open-concept main floor features a bright living room, a spacious eat-in kitchen, and a walk-out to the deck ideal for entertaining. With three generously sized bedrooms and a 4-piece bathroom, this home is primed for your personal touch. Downstairs is a fully finished basement includes a large bedroom, a 3-piece bathroom, and a flexible rec room with a walk-out to the fully fenced backyard, offering the potential for an in-law suite or a cozy retreat. The basement also provides easy access from the garage. Conveniently located near RVH, Georgian College, and with quick access to Highway 400, this home is a fantastic opportunity for families and investors alike. Don't miss your chance to see this wonderful property!. This property is an excellent chance for investment, a fresh start, and a little sweat equity. (id:45725)
3806 - 18 Water Walk Drive
Markham (Unionville), Ontario
Welcome to Riverview by Times Group, where modern living meets convenience. This 2-bedroom plus den unit offers a functional layout with the den easily adaptable as a 3rd bedroom. Enjoy the beauty of open-concept design complemented by three inviting balconies.The European kitchen boasts a centre island and built in applicances, perfect for culinary enthusiasts. Easy access to transit including 404, and proximity to shops, restaurants, andmajor highways. Extras: All Existing Light Fixtures, Stove, Microwave, Fridge, B/I Dishwasher, B/I Fridge, Washer/Dryer, All Window Coverings. (id:45725)
2c - 194 River Road E
Wasaga Beach, Ontario
Welcome to 194 River Road East Unit 2C, a spectacular, a beautiful 3 bedroom riverfront end unit condo featuring a prime waterfront setting with stunning river and lake views, balcony, and boat slip for direct access to boating. This property features 3 spacious bedrooms, ideal for families or entertaining guests, 2 bathrooms including a master ensuite, spacious kitchen with stainless steel appliances and breakfast bar, bright open-concept design with large windows letting in plenty of natural light, expansive balcony, perfect for enjoying waterfront views while relaxing or entertaining. Only a short walk to the world's largest freshwater beach, close to shopping, dining, and essential amenities, golf, skiing, biking, hiking, and snowmobile trails, and just short drive to Barrie, Collingwood, and The Blue Mountains. Experience the best of riverfront living with lake views, nearby beach access, and endless year-round activities! (id:45725)
14 & 16 Chiniquy Street E
Bluewater (Bayfield), Ontario
Close to everything including Perfection!This tasteful and charming English style cottage is actually a year-round home that gives you the comfort and relaxation of being away from it all yet having everything your heart desires within walking distance. This first of its kind in the Village to boast central living with the privacy of having the Primary suite at one end of the house and the guest/children at the other. This well-thought out and brilliantly executed floor plan makes entertaining a larger multigenerational family a pleasure and gives lots of space to spread out or be together.The original home was built in 1914 and has managed to keep its grace and charm while being updated. Located in the Heart of Bayfield and stones throw from the Historical Main Street with its many unique shops and eateries, the location is second to none. The interior will lead you by the heart as you walk in the front door and turn toward an open concept, kitchen with updated appliances, many family meals have been made and enjoyed in the dining room and relaxing after in the sun drenched Great Room with vaulted ceiling, heated floors and sky light with a copper covered fireplace and full view of the yard. Into the private sitting-room with adjacent Primary suite. The opposite end of the house contains 3 bedrooms, a cozy den/library with a gas fireplace and another bathroom. The laundry, coat closet and 2 pc powder room finish of the interior. There is a second lot being sold with this property but there is a separate lot . Each lot is approx. 100 x 100. The yard has been as lovingly cared for as the house and each plant and shrub was thoughtfully pick and strategically planted. The gazebo and cobble-stone paths add to the old world feel of spending time at a country retreat. (id:45725)
244 Dundas Street W Unit# 2
Paris, Ontario
This exceptional former MODEL HOME showcases 3 bedrooms, 2.5 bathrooms, and a generous layout filled with PREMIUM UPGRADES throughout. The main level welcomes you with rich ENGINEERED HARDWOOD FLOORING, offering a seamless transition through the OPEN-CONCEPT living space. The CHEF-INSPIRED KITCHEN is sure to impress, featuring GRANITE COUNTERTOPS, OVERSIZED CUSTOM CABINETRY for ample storage, and TOP-OF-THE-LINE APPLIANCES. A MOVEABLE ISLAND with seating adds both versatility and charm, ideal for meal preparation or casual dining. Flowing directly from the kitchen, the BRIGHT AND AIRY LIVING ROOM is bathed in NATURAL LIGHT and centered around a cozy GAS FIREPLACE, perfect for relaxing or entertaining. Two SPACIOUS BEDROOMS on the main level provide comfortable accommodations for family or guests. CUSTOM BLINDS AND CURTAINS throughout the home add a touch of elegance and privacy, while the BUILT-IN ALARM SYSTEM ensures added peace of mind. Step outside through the sliding doors to enjoy a private back deck, complete with a MOTORIZED ELECTRIC AWNING—ideal for entertaining or simply unwinding in the shade. The fully finished lower level continues to impress, offering a third bedroom, a large RECREATION ROOM ideal for gatherings or family fun, a FULL BATHROOM, and AMPLE STORAGE SPACE. This level is thoughtfully crafted to balance COMFORT and FUNCTIONALITY. Additional features include a BUILT-IN SURROUND SOUND SYSTEM, an ATTACHED GARAGE, and PRIVATE DRIVEWAY PARKING. With meticulous attention to detail, LUXURIOUS FINISHES, and MODERN AMENITIES throughout, this home is MOVE-IN READY and perfectly suited for those who value both STYLE and PRACTICALITY. (id:45725)
666 Hunter Street
Kincardine, Ontario
Client RemarksIntroducing a tastefully updated 3-bedroom, 2-bath FREEHOLD townhome in Kincardine, ideal for first-time homebuyers and investors seeking a turnkey property! This charming home features an attached single-car garage, complete with a new garage door and opener for added convenience. Step inside to discover an inviting living space that has been thoughtfully updated throughout. The standout feature is the new kitchen, equipped with new stainless steel appliances that are sure to impress. The inviting atmosphere can be felt throughout every level of this home, perfect for both family living and entertaining. Additional upgrades include a new roof installed in 2021, ensuring peace of mind for years to come. The updated patio door allows for seamless indoor-outdoor living, while the new driveway and updated fence enhance both accessibility and privacy. The home also features a new washer and dryer, making laundry day a breeze. With three well-sized bedrooms and two refreshed bathrooms, there Is ample space for relaxation and comfort. Located in a great area, this townhome is just a short distance from schools and downtown Kincardine, offering a perfect blend of community and convenience. This property represents a fantastic opportunity for those looking to invest or find their new home. Don't miss out on this incredible chance! Schedule your viewing today and see why this updated townhome is the perfect choice for your next chapter in Kincardine! (id:45725)
222 - 170 Snowbridge Way
Blue Mountains, Ontario
Beautifully fully-furnished upper 1300 SF , 2 bedroom, 2 bath chalet style townhome in Historic Snowbridge. Interior features include stone surround gas fireplace and cathedral ceilings in living/dining area with loads of windows. Large deck off living area with privacy and views of Monterra Golf Course. Master bedroom and 4 pc. ensuite in upper loft area and convenient main floor bedroom add to the charm of this home. A perfect year round cottage, exclusively for your family. Option to hire rental manager to make this 'hands free'. Walk the trails or hop the shuttle to the Blue Mountain village. Lovely seasonal pool just steps from the unit. .5% of purchase price Blue Mtn Village Association dues. Historic Snowbridge annual dues $995. HST may be applicable but can be offset if HST registrant. Ongoing Village Association fee is $.25/sq foot. (id:45725)




