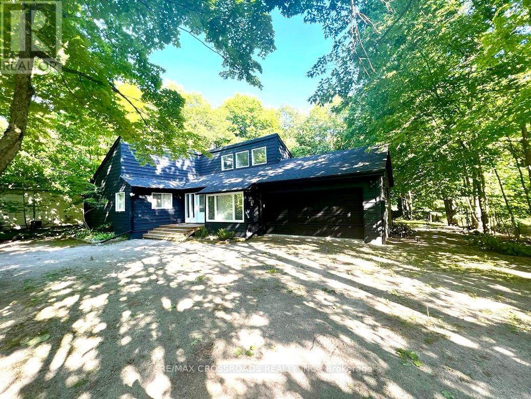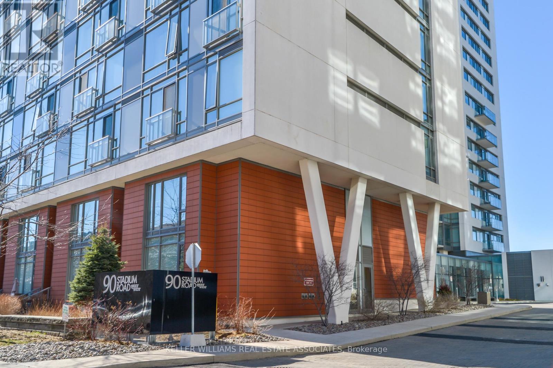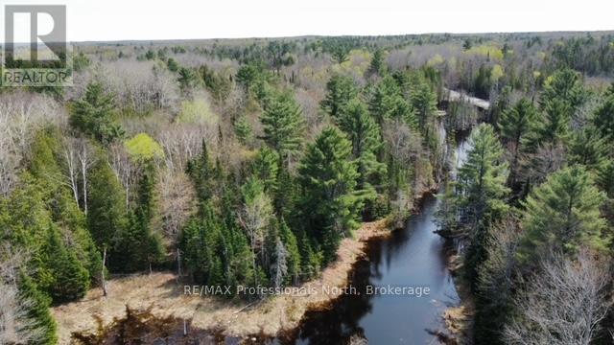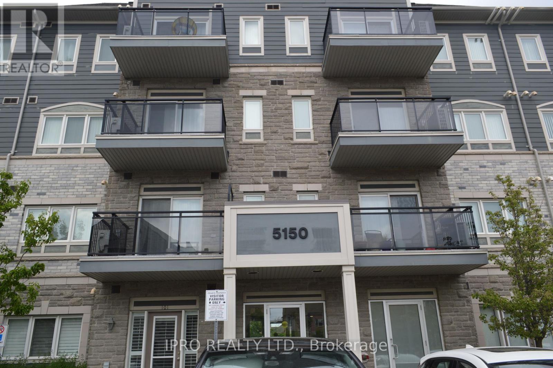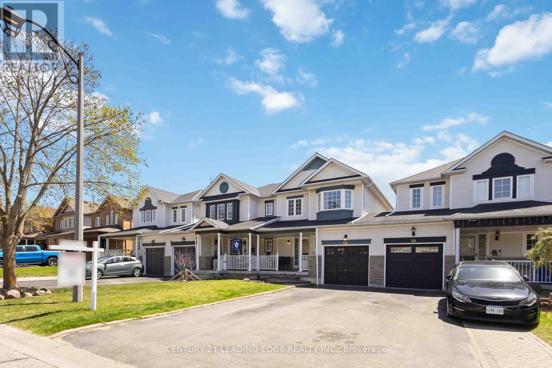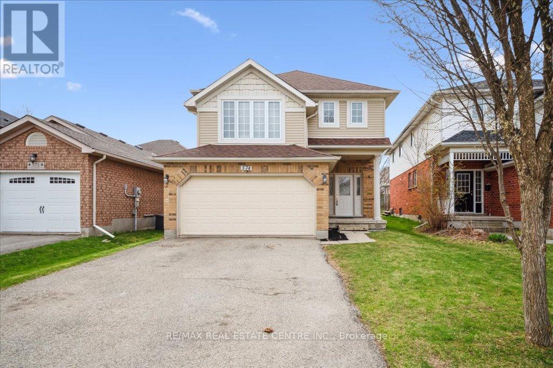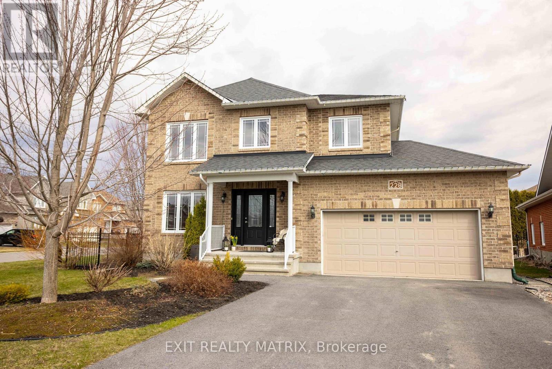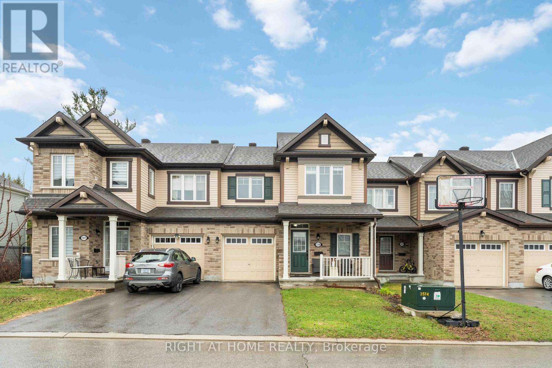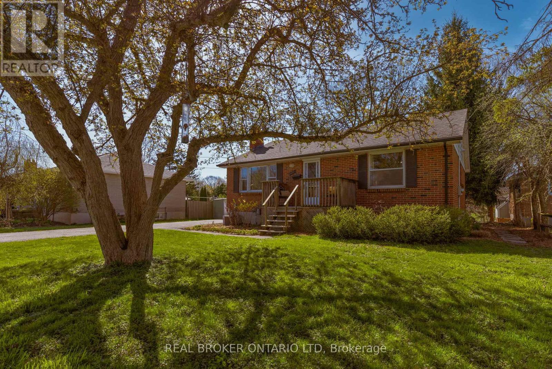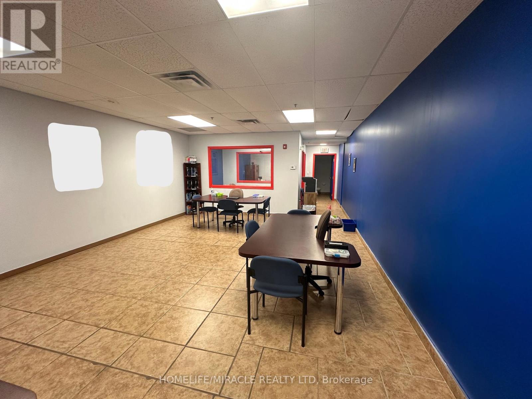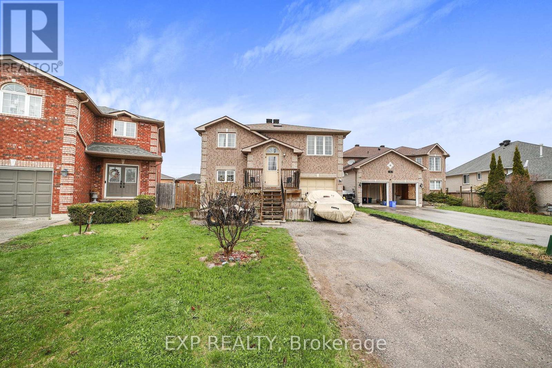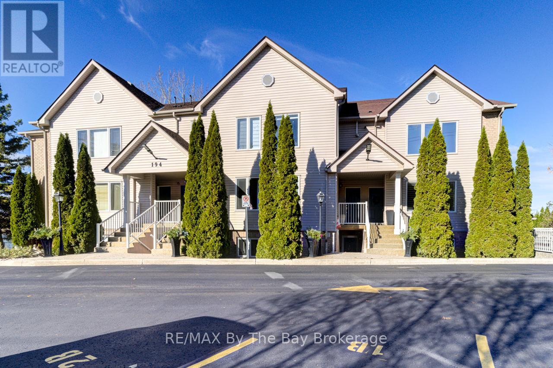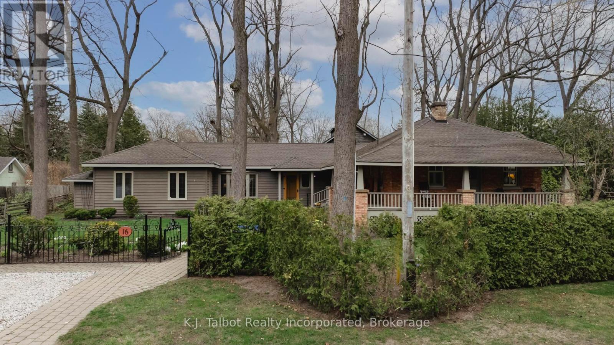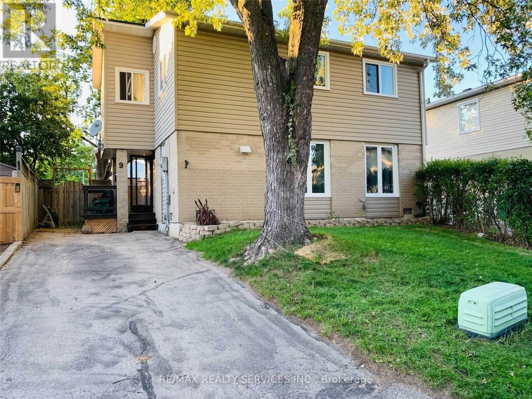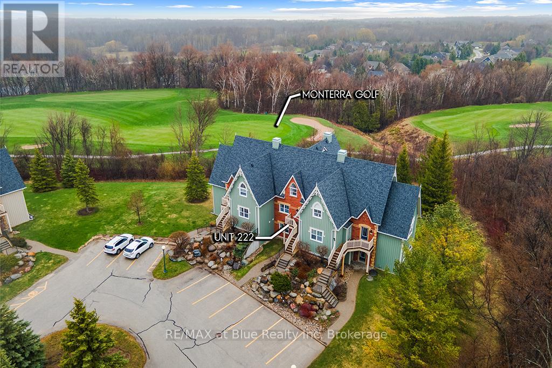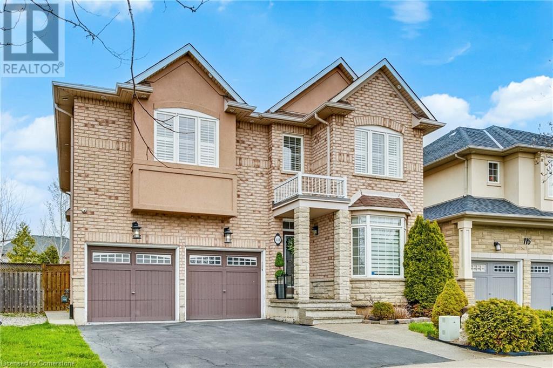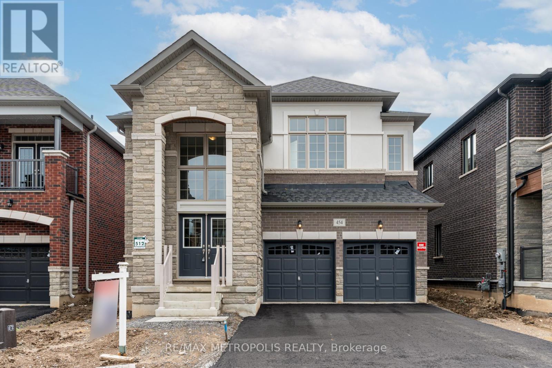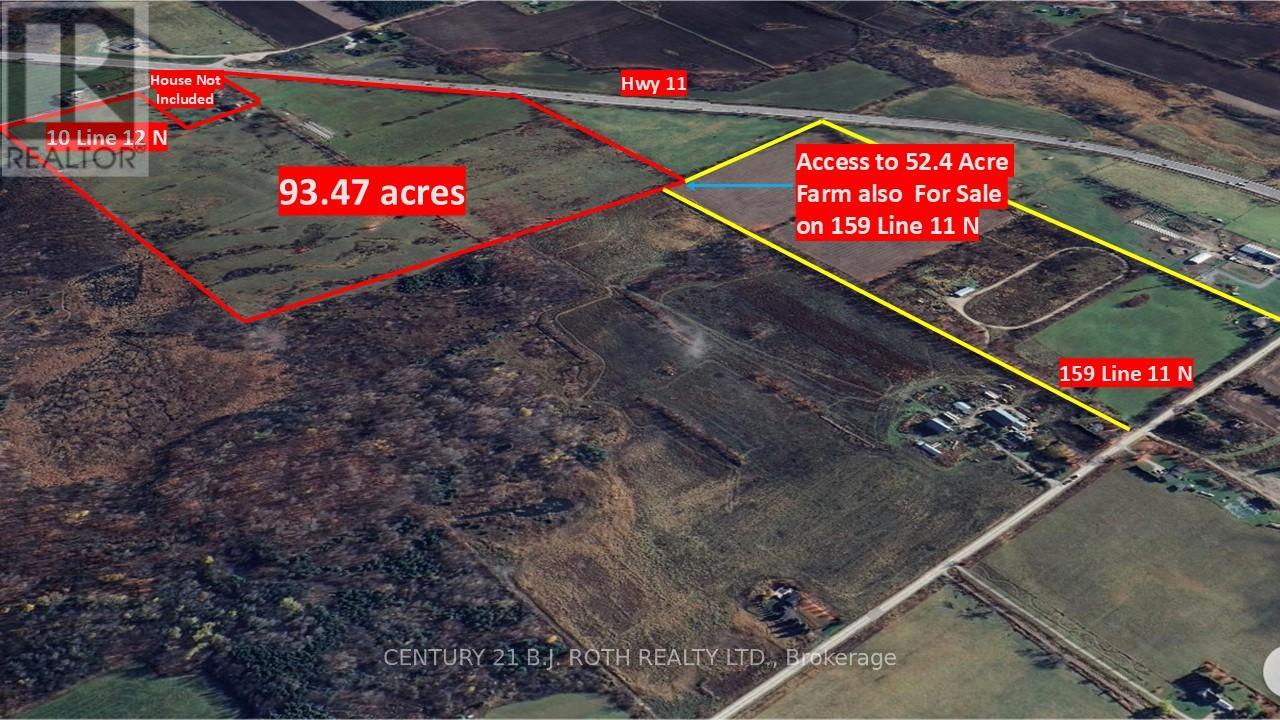78 Forest Circle
Tiny (Lafontaine), Ontario
Stunning 3 Bed, 3 Bath Ranch Bungalow Near Sandy & Crystal Clear Beaches Of Georgian Bay! Only A 10 Min Walk To Multiple Public Beach Access Points! After A Long Day At The Beach Or On The Slopes, Enjoy The Dreammaker Hot Tub Seating 6-7 & The Stone Fire Pit. Whether You Want A Game Room Or A Place To Relax, Add Your Own Touch To The Sunroom W/ Skylights. Enjoy Large Wood & Composite Decks In Huge, Fully-Fenced & Private Backyard! Updated Over Past 10 Years W/ New Roof Shingles, New Composite Decking, New Hot Tub, New Stone Fire Pit, Exterior Paint, Large Custom Skylights In The Sunroom, Windows, Doors, Energy Efficient Fag Furnace & A/C, Flooring, Updated Bathrooms, Updated Kitchen, Etc. Host Your Family & Friends, Circular Driveway Can Fit 8-10 Cars! Near Trails, Swimming, Provincial Park, Snowmobiling, Skiing, Snowboarding, Tubing, Spa, Skating, Snowshoeing, Boating, Ice-Fishing, Golf, Zoo, Ziplining, Treetop Trekking, Dog Sledding, Downhill Mountain Biking, Etc. 90 Mins To Gta (id:45725)
1002 - 90 Stadium Road
Toronto (Niagara), Ontario
Welcome to Elevated Living at 90 Stadium! Discover the pinnacle of waterfront luxury in this extraordinary condo, boasting over 2,000 square feet of elegantly designed living space. Featuring 3 generously sized bedrooms, 4 modern bathrooms, and floor-to-ceiling windows that showcase breathtaking panoramic views, this residence redefines sophistication. Enjoy the fresh air and stunning vistas from private balconies, perfect for relaxation or entertaining.Situated near Torontos iconic Exhibition Place, this condo places you at the heart of it allscenic walking and cycling trails, vibrant waterfront parks, and seamless access to downtown Toronto. With Billy Bishop Airport mere minutes away, travel convenience is unmatched.Indulge in the perfect fusion of style, comfort, and location. (id:45725)
861 Simcoe Street S
Oshawa (Farewell), Ontario
Great investment currently rented to an auto detailing company on a 5 year lease ending in February 28 2030 with a termination clause on and after February 28 2026 the lease may be terminated by the landlord with 6 months notice to the tenant. The tenant is paying 3700 a month plus all utilities with the only expense to the landlord is the taxes. The garage works well for an auto use and could be converted for any other use. It has 1 double long bay and one single bay with two hoists. The balance of the space being office and utility room. The office is 500 square feet with a three piece bathroom and large windows in the front very well lite. The utility room has a laundry tub, furnace and electrical equipment, The building comes with 3 bays and one hoist, Tire changer, tire balance, battery charger. There are 4 parking spaces in the front of the building on Simcoe Street. The Gordon street entrance Storage or park 6 Cars. Please do not go direct book all appointments with a realtor. (id:45725)
0 Bobcaygeon Road
Minden Hills (Hindon), Ontario
Beautiful Building lot located on the corner of Bobcaygeon Road and Hwy #118 - 5.93 acres - 406ft on Hwy #118 - 787ft on Bobcaygeon Road. Picturesque pond with nice building locations on east side of pond - This property is off grid but offers year round road service and cell service - Close to 1000's acres of Crown Land. (id:45725)
315 - 246 Logan Avenue
Toronto (South Riverdale), Ontario
Welcome To Sought After Boutique Condo Building In Leslieville. Spacious 625 Sq Ft 1 Bedroom +Den , 1Bath with Ensuite Laundry And Juliet Balcony. Den Could Be Used As A Work From Home Office. Open Concept With A Modern Kitchen. Modern Exposed Concrete Walls And Long Windows which Fill Your Unit with Lots of Light. TTC Streetcar at your Doorstep including #501, Quick access to Dvp/Gardiner Highway, Prime Location Close To Boutiques, Park, Top Restaurants & Cafes. Unit available from 01 July 2025. Extras: Locker is included for extra Storage, SS Fridge, Stove, Oven, Dishwasher, And Washer, Dryer., Gym, Building Roof Top. *For Additional Property Details Click The Brochure Icon Below* (id:45725)
16 Baslaw Drive
Ottawa, Ontario
Welcome to your 3,093 square foot (MPAC) home in Hunt Club Park! This beautifully maintained and tastefully updated home features a grand two-storey entrance with a curved staircase and gleaming hardwood floors. On the main level, you will find a bright living room with large windows and a gas-burning fireplace, formal dining room, and a large eat-in kitchen with white cabinetry, granite counters and high-end appliances. Sliding doors from the eat-in area bring you to your stone patio, fully-fenced private yard with perennial gardens, built-in sprinkler system, and gas BBQ hookup. A family room with a wood-burning fireplace is right off the kitchen. The main level also boasts a dedicated home office, powder room, and laundry/mud room with inside access to a large two-car garage. Upstairs, there is an expansive primary bedroom with seating area, walk-in closet and full 6-piece ensuite. Three additional generously sized bedrooms and a large guest bathroom complete the second level. In the basement, you'll find a fourth bathroom, home gym, recreation room for the kids, and cold storage room. There is ample storage and workshop space. Recent updates include windows (2015), siding (2020), hardwood on second level (2022), whole home professionally painted (2023), gas furnace, heat pump and owned hot water tank (2023), insulation upgraded (2023), new lights throughout home and professionally installed blinds (2023). Hunt Club Park offers an amazing lifestyle - close to shops, restaurants, parks, walking trails, Conroy Pit, and schools. Located in Canterbury HS catchment. Easily accessible to the highway and 15 mins to downtown. OPEN HOUSE Sunday, May 4 from 2:00 -4:00 p.m. 24-hour irrevocable on offers. Come see it today! (id:45725)
Grnd - 387 Spadina Avenue
Toronto (Kensington-Chinatown), Ontario
SPADINA AVENUE & COLLEGE STREET. HIGH TRAFFIC AREA BETWEEN U OF T AND KENSINGTON MARKET. APPROX 1,100 SF OF GROUND FLOOR SOPACE WITH BASEMENT. SET UP FOR FAST FOOD RESTAURANT USE. (id:45725)
119 Betty Ann Drive
Toronto (Willowdale West), Ontario
Stunning 3 + 2 bedroom bungalow on a spacious 50' x 135' lot in the heart of Willowdale. This bright and airy home features a functional open concept layout, large windows, and a finished basement with a separate entrance, ideal as an in-law suite or additional living space. The property boasts a one car garage and a six car driveway, offering ample parking. Located east of Senlac, this prime location provides easy access to top-rated schools, parks, community centres, libraries, and public transit, including the Yonge-Sheppard subway. Enjoy nearby shopping and dining along Yonge Street, Bayview Village, and Whole Foods. Just minutes from Mel Lastman Square, the Meridian Arts Centre, and North York Centre, this home offers both convenience and a vibrant community atmosphere. Perfect for families, professionals, or investors, don't miss this rare opportunity! (id:45725)
108 - 5150 Winston Churchill Boulevard
Mississauga (Churchill Meadows), Ontario
Daniels Built Condo In The Most Prime Location Of Churchill Meadows. Bright & Spacious Unit, On The Ground Floor. Two suites doors , one from the building entrance and the other one direct from Winston Churchill . Freshly Painted & New Laminate Floors. Private Patio. One Parking. Close To Erin Mills Town Centre, Community Centre, Transit, Shopping Plaza, Hwy 403. A Must (id:45725)
68 Melody Drive
Whitby (Brooklin), Ontario
Situated in the heart of one of Durhams most sought-after family communities, this charming freehold townhome offers the perfect blend of space, function, and small-town charm. Designed with growing families and first-time buyers in mind, this bright, smartly laid-out home is linked only by the garage, providing the feel of a semi-detached with the benefit of extra privacy and a wall of natural light.Inside, the open-concept main floor flows beautifully for everyday living and entertaining. The kitchen, truly the heart of the home, features an abundance of storage including a dream pantry, plus a walkout to your fully fenced backyard, complete with a gazebo and gas BBQ hookup perfect for summer gatherings. The direct garage access to the yard makes life even easier for busy families.Upstairs, you'll find three spacious bedrooms, including a peaceful primary retreat with a large closet and two additional bedrooms ideal for kids, guests, or a home office. The finished basement offers a flexible space perfect for movie nights, a kids playroom, or an adult hangout, complete with a built-in bar and full-sized fridge for entertaining. Recent updates include a new electrical panel (2021), fresh paint, and new carpeting to keep everything feeling modern and move-in ready. Located just minutes to Highway 407, top-rated schools, parks, trails, shopping, and the famous Brooklin Spring Fair, this is a rare opportunity to join a vibrant, close-knit community where families thrive and memories are made. (id:45725)
574 Windjammer Way
Waterloo, Ontario
Welcome to a quality-built family home in one of Waterloo's most desirable neighborhoods. Well maintained detached house with almost 2000 square feet plus a finished basement with a current in-law suite with a separate entrance. Once you enter the house you will be greeted with spacious foyer leading you to a large living room/dining combined area perfect for entertaining. A bright kitchen with a dinette leads to a large deck and fully fenced backyard. A bonus feature of this home is a second family room with high ceiling and large window which allow a lot of natural light. Large principal bedroom with walk-in closet and 3pc ensuite, 2 more generous size bedrooms, 4pc main bath with a corner tub and conveniently located laundry conclude the 2nd level. The fully finished basement features an in-law with a separate side entrance featuring a large rec room, a bedroom and 4pc bathroom. There is a transferable permit from the City of Waterloo for an accessory apartment in the basement. Very well kept, close to excellent schools, parks, golf course, RIM Park, Conestoga mall, plazas, highway and all amenities. Roof shingles were replaced 2018 and the furnace has been serviced yearly. Rough-in gas fireplace and central vac. This house is just waiting for your personal touch to call it a home. (id:45725)
2183 Pheasant Lane
Oakville (Wt West Oak Trails), Ontario
Bright & Beautiful 4+1 Bedroom & 4 Bath Home in Popular West Oak Trails Community, Nestled on a Private Ravine Lot with McCraney Creek Running Behind the Property. Spacious Main Level Layout with 9' Ceilings with Pot Lights Thruout! Elegant Formal Dining Room & Living Room with W/O to Covered Front Balcony - Perfect for Your Morning Coffee or Breathtaking Sunsets! Oversized, Updated Kitchen Boasts Large Island, Granite Countertops, Modern Tile Backsplash, Premium Stainless Steel Appliances & Bright Breakfast Area with W/O to Deck. Open Concept Family Room with Gas F/P. Modern 2pc Powder Room & Convenient Main Level Laundry Room (with New LG Washer & Dryer) Complete the Main Level. 4 Generous Bedrooms with New Engineered Hdwd Flooring on 2nd Level. Spacious Primary Suite Boasts W/I Closet with Custom Organizers & Luxurious 5pc Ensuite with Double Vanity, Large Soaker Tub & Separate Shower. Large 5pc Main Bath with Double Vanity. Loads More Space in the Fully Renovated Basement Featuring Separate Entrance & Complete in-Law Suite - with Full Kitchen, Separate Laundry Facilities, 5th Bedroom, Spacious Rec Room & Full 3pc Bath (Storage Room in Bsmt is Excluded)! 2 Car Garage with 240V EV Charger Plus Extra-Long Driveway with Parking for up to 4 Cars! Fully-Fenced Backyard with Large Deck & Ample Privacy (A/G Pool Will Be Removed). Fabulous Location in Popular West Oak Trails Community Just Minutes from Many Parks & Trails, Hospital, Soccer Club, Glen Abbey Community Centre, Schools, Shopping & Many More Amenities! (id:45725)
2017 Totem Ranch Road E
North Grenville, Ontario
OPEN HOUSE MAY 4TH SUNDAY-Welcome to this inviting 6-acre lot home nestled in desirable Oxford Mills. This Bright & spacious property features an open-concept Living/Dining room with hardwood flooring throughout & a cozy wood fireplace. Modern open kitchen with SS appliances, new flooring and elegant cabinetry make entertaining a breeze. Main floor features the primary bedroom with 3 pc ensuite and balcony with deck overlooking the oversized lot. 2 more large bedrooms and a 4 pc main bath complete the main floor. A gorgeous solarium addition in 2023 brings the outdoors in and extends the living space. Lower level features secondary Living with walk out to the massive backyard. Insulated flooring on the lower level. Cozy bedroom, storage/office space, and access to the double garage. See attached List of Upgrades. (id:45725)
228 Olde Towne Avenue
Russell, Ontario
Welcome to 228 Olde Towne Avenue, a place where memories are made, laughter fills the air, and family life flourishes. Tucked onto a peaceful corner lot in a quiet crescent, this 5-bedroom, 3-bathroom home offers the perfect blend of comfort, style, and connection. Step into the spacious foyer and feel immediately at home. Just off the entrance, French doors open into a sunlit room, an ideal home office, creative space, or quiet reading nook. Further down the hall, the heart of the home awaits. Gather around the cozy gas fireplace in the living room, share meals in the inviting dining area, and cook up family favourites in the modern kitchen featuring a centre island with seating for three and a walk-in pantry to keep everything organized. Convenient main floor laundry and a powder room add to the thoughtful layout designed for busy lives. Upstairs, four generous bedrooms offer peaceful retreats for every family member. The primary suite is a true haven, complete with a walk-in closet and a serene 4-piece ensuite to unwind at the end of the day. A full bathroom serves the additional bedrooms with ease. The fully finished lower level expands your living space with a large, versatile rec room, perfect for movie nights, games, workouts, or just hanging out. You'll also find a fifth bedroom with its own walk-in closet and a rough-in for a future fourth bathroom, giving you room to grow. Outside, your private backyard oasis awaits, complete with a large deck for BBQs, a cozy fire pit for evening gatherings, and a shed to store all your outdoor gear. Set in a welcoming, family-friendly neighbourhood close to shopping, parks, recreation, and beautiful nature trails, with easy access to Ottawa, this is more than just a house, it's where your next chapter begins. (id:45725)
139 Maestro Avenue
Ottawa, Ontario
Welcome to this meticulously maintained 3-bedroom, 4-bathroom townhome, perfectly positioned with no rear neighbours backing onto Maple Grove Trails and facing a beautiful park. The bright and inviting main level features a welcoming foyer with an inside garage entry and a convenient powder room. A spacious dining area flows into the open-concept living room, offering stunning views of the private backyard. The gourmet kitchen is complete with granite countertops, a bar island, stainless steel appliances, and rich hardwood flooring throughout the main floor. Upstairs, you'll find three generous bedrooms, a full family bath, and a conveniently located laundry room. The primary suite offers a walk-in closet and an en-suite bathroom. The fully finished lower level provides a large family room, an additional full bathroom, and ample storage space ideal for relaxing or entertaining. Your private backyard oasis is perfect for family BBQs, entertaining guests, or simply unwinding while watching the sunset. A rare blend of location, privacy, and modern living, don't miss out! (id:45725)
Upper - 1153 Dundas Street W
Toronto (Trinity-Bellwoods), Ontario
Welcome to your own stylish hideaway at the corner of Ossington and Dundas. This fully renovated one-bedroom, one-bath rental offers the perfect blend of modern design and prime location. With its own separate entrance, this turnkey suite is ideal for tenants seeking privacy, comfort, and that coveted downtown lifestyle. Inside, enjoy sleek new flooring, a fresh contemporary kitchen with brand-new appliances, and a thoughtfully designed layout that makes daily living feel effortless. Whether you're working from home or relaxing after a night out, every detail is designed with you in mind. Step outside and immerse yourself in the best of the Ossington Strip. With a near perfect walk score, the area is buzzing with restaurants, boutique shopping, Queen West energy, and lush nearby parks. Transit is a breeze, with everything you need just minutes from your front door. Ideal for a professional tenant or anyone looking to experience the best of city living. Available for lease now- this is downtown living, done right. (id:45725)
26 Brookside Street
Cavan Monaghan (Millbrook Village), Ontario
Welcome to 26 Brookside Street, nestled in the heart of Millbrook and just minutes from the charming, historic downtown, this beautifully updated raised bungalow offers the perfect blend of modern comfort and small-town charm. Featuring 3 bedrooms and 2 bathrooms, this spacious home is ideal for families, multi-generational living, or hosting guests with the additional options in the basement. Youre welcomed by a freshly landscaped front walkway and patio, setting the tone for the stylish upgrades found throughout. Inside, the open-concept main level boasts hardwood floors, a sun-filled living space, and a beautifully updated kitchen with modern cabinetry and stainless-steel appliances (2022). The dining area offers a seamless walkout to a two-tier deck, creating an ideal space for entertaining. Increasing the appeal enjoy the backyard privacy with no neighbours behind. The upper-level hosts three generous bedrooms, while the lower level provides three additional roomsperfect for extended family, a home office setup, or versatile guest accommodations. Step into the serene backyard and discover your own private sanctuary, complete with a spacious lower-tier deck, gazebo, built-in hydro spa (2022), and a fire pit areaperfect for cozy evenings with family and friends. A/C (2022), Exterior Soffit Lights (2022), Nest Thermostat, S/S appliances (2022). This exceptional property combines space, comfort, and thoughtful upgrades in one of Millbrooks most desirable settings. (id:45725)
2910 - 33 Singer Court
Toronto (Bayview Village), Ontario
Chic, Luxurious & Upscale Condo With An Unobstructed South City View From The 29th Floor! 1 Bedroom + Den + Parking + Locker. Open Concept Layout With Stunning Upgraded Kitchen & Granite Counter & Island. New Floor Through Living Room, Kitchen And Den. No Carpet Anywhere!!!, 9 Ft Ceilings & Floor To Ceiling Windows.2 Sets Of Walk-Outs.. From Livingroom & Master bedroom To Balcony. Spacious Master With Plenty Of Closet Space & Semi Ensuite, Amenities, Indoor Pool. Minutes To 401&404,Hospital,Go Station, Malls, Shops & Parks (id:45725)
422 Darlene Crescent
London South (South D), Ontario
Tucked into the quietest corner of Southcrest, 422 Darlene Crescent offers rare privacy on a deep 68' x 210' lot just steps to Greenway Park, Kensal Park, and the Thames Valley Parkway. With over 45km of connected trails, the parkway network follows the Thames River and makes it easy to bike downtown or explore all the way from Springbank Park in Byron to downtown and beyond - without ever leaving the path. Whether you're commuting by bike, walking the dog, or heading to the park with kids, this location is dialled for active lifestyles. Inside, this 2-bedroom bungalow is move-in ready with an open-concept main floor that features classic hardwood, a bright kitchen with tile flooring, an island serving counter, and a dining area - all overlooking the massive backyard. Both bedrooms are generously sized with closets, and the hardwood extends throughout. The 4-piece bathroom is tucked privately between the two bedrooms. Downstairs the partially finished basement adds bonus space for a rec room or home gym, plus a large workshop with great ceiling height and future potential. Whether you're downsizing from a larger home, investing, or looking for your first place to put down roots, this flexible all-brick bungalow delivers. Just in time for summer, here's your chance to secure value in the west end - tucked away in a quiet, family-friendly neighbourhood. (id:45725)
145 Columbia Street W Unit# 725
Waterloo, Ontario
1 Bedroom + Den Bright and Stylish Condo is Bright and Stylish in Highly Sought-After Society 145 Waterloo Residences, Heart of University District. Open-Concept Living, featuring a modern kitchen layout with designer backsplash. Enjoy the lovely sunset from roof top bright unit comes fully furnished, a true extension of living. The amazing Amenities include Party Room, Stunning Rooftop Terrace Gym, and more. Condo fee is estimated. (id:45725)
177 Huguenot Road
Oakville, Ontario
This beautifully renovated 3-storey freehold townhome in Oakvilles desirable Uptown area offers 3+1 bedrooms, 2.5 baths, and 2010+- sq ft of modern living space. With an extended 2nd-floor balcony and interlock entryway, this home is designed for comfort and style. The chef-inspired kitchen features upgraded appliances, a 15-foot quartz island with waterfall, an elegant coffee bar with a herringbone backsplash, and custom cabinetry. Pot lights throughout enhance the homes open, airy feel. Enjoy outdoor living with a gas line for BBQs and plenty of space for entertaining. This home is ideally located near reputable schools, parks, tennis courts, soccer fields, and splash pads. Plus, its close to major highways and shopping centers, offering unbeatable convenience. A perfect blend of luxury and practicality in a prime Oakville location. (id:45725)
105 - 2247 Rymal Road E
Hamilton (Stoney Creek Mountain), Ontario
An exceptional opportunity to own a well-established and profitable tutoring franchise (over 70 Locations in Ontario), successfully operating since 2016. Strategically located in a prime area of Stoney Creek, within a busy plaza featuring reputable tenants such as a restaurant, real estate office, and Credit Union. Ample parking with 60 dedicated spaces and prominent pylon signage. Strong, loyal client base and outstanding brand reputation. Full franchisor support provided for a seamless transition. Remarkably low lease at $3,450/month (including TMI) with 1 year remaining and a 5-year renewal option. This turnkey operation is ideal for entrepreneurs seeking a thriving business in a high-demand sector, High growth potential for dedicated individuals. No other competitor nearby. (id:45725)
1406 - 238 Besserer Street
Ottawa, Ontario
Experience urban living at its finest in this beautifully appointed two-bedroom, two-bathroom condo located in the vibrant core of downtown Ottawa. Just steps from the iconic ByWard Market, Rideau Centre, Rideau Canal, LRT Rideau Station, and the University of Ottawa, this residence offers unbeatable convenience and lifestyle.Step inside to discover a spacious, light-filled living area with floor-to-ceiling windows, gleaming hardwood floors, and a sleek, contemporary design. The modern kitchen is equipped with stainless steel appliances, granite countertops, and a generous centre island with seatingideal for everyday living and entertaining.Enjoy a wealth of upscale amenities, including an indoor pool, sauna, fully-equipped fitness centre, and a stylish party room that opens to a beautifully landscaped court yard perfect for relaxing or social gatherings.Additional features include:--Private balcony with stunning city views --In-unit laundryHeated underground storage locker---20-hour on-site security Security personnel present 7 days a week from 4pm to 12pm (20 hours a day). --Visitor parking Monthly parking available nearby Whether you're a student at Ottawa U, a downtown professional, or simply looking to embrace the best of city living, this condo offers the perfect combination of comfort, style, and location (id:45725)
798 Maloja Way
Ottawa, Ontario
Welcome to this beautifully updated and meticulously maintained 3-storey townhome featuring 2 bedrooms and 2 bathrooms. Bright and inviting, the home boasts west-facing windows that fill the space with natural sunlight. The open-concept main floor is perfect for entertaining, showcasing rich dark hardwood flooring and a modern kitchen complete with stainless steel appliances, granite countertops, and a convenient pot rack for added storage. Step out onto the balcony off the kitchen ideal for summer BBQs with family and friends. Upstairs, you'll find two generously sized bedrooms, including a primary suite with a walk-in closet and a cheater door to the main bathroom, which also features a granite vanity. The lower level offers a laundry area and access to the attached single-car garage, plus additional parking for two more vehicles outside. Located on a quiet street in a friendly neighborhood, this home is just steps to Maestro Park and Maloja Park, and a short drive to Hazeldean Road amenities and Tanger Outlets. Enjoy walking distance to the Canadian Tire Centre! Available for occupancy starting June 2. Book your private showing today! (id:45725)
15 Kintyre Avenue
Toronto (South Riverdale), Ontario
Welcome to 15 Kintyre Ave! An impeccably renovated detached home nestled on one of Riverside's most desirable, quiet streets. Extensively updated from 2022 to 2024, this beautiful home now boasts brand-new hardwood flooring, a stylish modern kitchen complete with new appliances, elegant bathroom upgrades featuring new floor tiles and vanity, new windows, and contemporary closet doors throughout. The home's thoughtfully designed layout, enhanced by high ceilings and generous room sizes, ensures comfort and functionality for today's lifestyle. Enjoy the convenience of rear lane parking with an easy-access sliding gate. Situated perfectly between vibrant Leslieville and charming Riverdale, you'll find yourself mere steps away from lush parks including Riverdale Park, Joel Weeks Park, and Jimmie Simpson Park. Top-tier schools such as Riverdale Collegiate Institute, Queen Alexandra Middle School, and Holy Name Catholic School are all within easy reach. Indulge in the eclectic cafes, acclaimed restaurants, and boutique shopping along bustling Queen Street East, or unwind at the iconic Broadview Hotel. Commuting will soon be even more effortless with the upcoming Riverside-Leslieville Ontario Line Station just an 8-minute stroll away.15 Kintyre Ave offers the ideal balance of serene residential comfort and vibrant urban amenities, making it the perfect place to call home. (id:45725)
60 Ambler Way
Barrie (Georgian Drive), Ontario
INVESTMENT OPPORTUNITY! Welcome to this 3+1 bedroom, 2-bathroom raised bungalow situated on a serene crescent. The open-concept main floor features a bright living room, a spacious eat-in kitchen, and a walk-out to the deck ideal for entertaining. With three generously sized bedrooms and a 4-piece bathroom, this home is primed for your personal touch. Downstairs is a fully finished basement includes a large bedroom, a 3-piece bathroom, and a flexible rec room with a walk-out to the fully fenced backyard, offering the potential for an in-law suite or a cozy retreat. The basement also provides easy access from the garage. Conveniently located near RVH, Georgian College, and with quick access to Highway 400, this home is a fantastic opportunity for families and investors alike. Don't miss your chance to see this wonderful property!. This property is an excellent chance for investment, a fresh start, and a little sweat equity. (id:45725)
3806 - 18 Water Walk Drive
Markham (Unionville), Ontario
Welcome to Riverview by Times Group, where modern living meets convenience. This 2-bedroom plus den unit offers a functional layout with the den easily adaptable as a 3rd bedroom. Enjoy the beauty of open-concept design complemented by three inviting balconies.The European kitchen boasts a centre island and built in applicances, perfect for culinary enthusiasts. Easy access to transit including 404, and proximity to shops, restaurants, andmajor highways. Extras: All Existing Light Fixtures, Stove, Microwave, Fridge, B/I Dishwasher, B/I Fridge, Washer/Dryer, All Window Coverings. (id:45725)
2c - 194 River Road E
Wasaga Beach, Ontario
Welcome to 194 River Road East Unit 2C, a spectacular, a beautiful 3 bedroom riverfront end unit condo featuring a prime waterfront setting with stunning river and lake views, balcony, and boat slip for direct access to boating. This property features 3 spacious bedrooms, ideal for families or entertaining guests, 2 bathrooms including a master ensuite, spacious kitchen with stainless steel appliances and breakfast bar, bright open-concept design with large windows letting in plenty of natural light, expansive balcony, perfect for enjoying waterfront views while relaxing or entertaining. Only a short walk to the world's largest freshwater beach, close to shopping, dining, and essential amenities, golf, skiing, biking, hiking, and snowmobile trails, and just short drive to Barrie, Collingwood, and The Blue Mountains. Experience the best of riverfront living with lake views, nearby beach access, and endless year-round activities! (id:45725)
14 & 16 Chiniquy Street E
Bluewater (Bayfield), Ontario
Close to everything including Perfection!This tasteful and charming English style cottage is actually a year-round home that gives you the comfort and relaxation of being away from it all yet having everything your heart desires within walking distance. This first of its kind in the Village to boast central living with the privacy of having the Primary suite at one end of the house and the guest/children at the other. This well-thought out and brilliantly executed floor plan makes entertaining a larger multigenerational family a pleasure and gives lots of space to spread out or be together.The original home was built in 1914 and has managed to keep its grace and charm while being updated. Located in the Heart of Bayfield and stones throw from the Historical Main Street with its many unique shops and eateries, the location is second to none. The interior will lead you by the heart as you walk in the front door and turn toward an open concept, kitchen with updated appliances, many family meals have been made and enjoyed in the dining room and relaxing after in the sun drenched Great Room with vaulted ceiling, heated floors and sky light with a copper covered fireplace and full view of the yard. Into the private sitting-room with adjacent Primary suite. The opposite end of the house contains 3 bedrooms, a cozy den/library with a gas fireplace and another bathroom. The laundry, coat closet and 2 pc powder room finish of the interior. There is a second lot being sold with this property but there is a separate lot . Each lot is approx. 100 x 100. The yard has been as lovingly cared for as the house and each plant and shrub was thoughtfully pick and strategically planted. The gazebo and cobble-stone paths add to the old world feel of spending time at a country retreat. (id:45725)
244 Dundas Street W Unit# 2
Paris, Ontario
This exceptional former MODEL HOME showcases 3 bedrooms, 2.5 bathrooms, and a generous layout filled with PREMIUM UPGRADES throughout. The main level welcomes you with rich ENGINEERED HARDWOOD FLOORING, offering a seamless transition through the OPEN-CONCEPT living space. The CHEF-INSPIRED KITCHEN is sure to impress, featuring GRANITE COUNTERTOPS, OVERSIZED CUSTOM CABINETRY for ample storage, and TOP-OF-THE-LINE APPLIANCES. A MOVEABLE ISLAND with seating adds both versatility and charm, ideal for meal preparation or casual dining. Flowing directly from the kitchen, the BRIGHT AND AIRY LIVING ROOM is bathed in NATURAL LIGHT and centered around a cozy GAS FIREPLACE, perfect for relaxing or entertaining. Two SPACIOUS BEDROOMS on the main level provide comfortable accommodations for family or guests. CUSTOM BLINDS AND CURTAINS throughout the home add a touch of elegance and privacy, while the BUILT-IN ALARM SYSTEM ensures added peace of mind. Step outside through the sliding doors to enjoy a private back deck, complete with a MOTORIZED ELECTRIC AWNING—ideal for entertaining or simply unwinding in the shade. The fully finished lower level continues to impress, offering a third bedroom, a large RECREATION ROOM ideal for gatherings or family fun, a FULL BATHROOM, and AMPLE STORAGE SPACE. This level is thoughtfully crafted to balance COMFORT and FUNCTIONALITY. Additional features include a BUILT-IN SURROUND SOUND SYSTEM, an ATTACHED GARAGE, and PRIVATE DRIVEWAY PARKING. With meticulous attention to detail, LUXURIOUS FINISHES, and MODERN AMENITIES throughout, this home is MOVE-IN READY and perfectly suited for those who value both STYLE and PRACTICALITY. (id:45725)
Upper - 9 Holmstead Court
Brampton (Central Park), Ontario
Complete 3 Bedroom Home For Lease On A Court, Newly Renovated! Within Steps To All Major Hwys, Shopping, Bus, School Etc. Spacious Main Level, New Bathroom, Private Fenced Yard, Extras: Fantastic Location, Great Schools, Walk To Bramalea City Centre, Chinguacousy Park And Recreation Centre, Bus Depot And Steps To Go Train. Great For Commuters. Upper Unit is Responsible for 70% Of Monthly Utilities. EXTRAS: Fantastic Location, Great Schools, Walk To Bramalea City Centre, Chinguacousy Park And Recreation Centre, Bus Depot And Steps To Go Train. Great For Commuters. (id:45725)
666 Hunter Street
Kincardine, Ontario
Client RemarksIntroducing a tastefully updated 3-bedroom, 2-bath FREEHOLD townhome in Kincardine, ideal for first-time homebuyers and investors seeking a turnkey property! This charming home features an attached single-car garage, complete with a new garage door and opener for added convenience. Step inside to discover an inviting living space that has been thoughtfully updated throughout. The standout feature is the new kitchen, equipped with new stainless steel appliances that are sure to impress. The inviting atmosphere can be felt throughout every level of this home, perfect for both family living and entertaining. Additional upgrades include a new roof installed in 2021, ensuring peace of mind for years to come. The updated patio door allows for seamless indoor-outdoor living, while the new driveway and updated fence enhance both accessibility and privacy. The home also features a new washer and dryer, making laundry day a breeze. With three well-sized bedrooms and two refreshed bathrooms, there Is ample space for relaxation and comfort. Located in a great area, this townhome is just a short distance from schools and downtown Kincardine, offering a perfect blend of community and convenience. This property represents a fantastic opportunity for those looking to invest or find their new home. Don't miss out on this incredible chance! Schedule your viewing today and see why this updated townhome is the perfect choice for your next chapter in Kincardine! (id:45725)
222 - 170 Snowbridge Way
Blue Mountains, Ontario
Beautifully fully-furnished upper 1300 SF , 2 bedroom, 2 bath chalet style townhome in Historic Snowbridge. Interior features include stone surround gas fireplace and cathedral ceilings in living/dining area with loads of windows. Large deck off living area with privacy and views of Monterra Golf Course. Master bedroom and 4 pc. ensuite in upper loft area and convenient main floor bedroom add to the charm of this home. A perfect year round cottage, exclusively for your family. Option to hire rental manager to make this 'hands free'. Walk the trails or hop the shuttle to the Blue Mountain village. Lovely seasonal pool just steps from the unit. .5% of purchase price Blue Mtn Village Association dues. Historic Snowbridge annual dues $995. HST may be applicable but can be offset if HST registrant. Ongoing Village Association fee is $.25/sq foot. (id:45725)
309 - 121 Mary Street
Clearview (Creemore), Ontario
Welcome to this stunning 2-bedroom, 2-bathroom condo offering 1150 sq ft of contemporary elegance! Enjoy a sun-filled open-concept layout with soaring 9.8-ft ceilings, high-quality laminate flooring, and a seamless flow between living spaces. The gourmet kitchen features quartz countertops, stainless-steel appliances, and a breakfast island, ideal for daily living and entertaining. The primary bedroom offers a double closet and luxurious 3-piece ensuite with a glass walk-in shower, while the versatile second bedroom with walk-in closet adapts as a guest room, office, or retreat. This wheelchair-friendly unit ensures accessibility and comfort. Step onto the expansive balcony for scenic views of Creemore's stunning mountain view landscapes, perfect for morning coffee or evening relaxation. Amenities include a fully-equipped fitness center, stylish social lounge, and secure underground parking. Minutes from downtown Creemore's artisan shops, breweries and more! (id:45725)
111 Galileo Drive
Stoney Creek, Ontario
Welcome to 111 Galileo Drive, Stoney Creek! Tucked away on a quiet street in the sought-after Lake Shore community, this stunning executive home delivers an unbeatable combination of luxury, privacy, and space. Backing directly onto a peaceful reservoir, enjoy the ultimate backyard setting with no rear neighbours—just endless water views and total tranquility. Situated on a beautifully landscaped pie-shaped lot, this home offers an exceptional amount of living space, designed for modern family living and effortless entertaining. Step inside to soaring smooth ceilings, elegant crown molding, and an abundance of pot lighting that creates a bright and upscale atmosphere throughout the main floor. The layout offers separate living, dining, and family rooms, each perfectly appointed for everyday comfort and special occasions. The upgraded kitchen shines with modern finishes, updated tile flooring, stylish cabinetry, and overlooks the serene backyard oasis. Freshly painted in 2025, the entire home feels crisp, contemporary, and move-in ready. A spacious main floor laundry/mud room connects conveniently to the double car garage, ideal for busy family life. The large deck, newly re-sanded and painted (2025), is the perfect space for outdoor living. Upstairs, you’ll find four large bedrooms, each offering generous space and natural light. The primary suite features serene pond views, a walk-in closet, and a luxurious feel you'll love waking up to every day. The fully finished basement offers endless versatility with a huge recreation room, a basement office, and a full bathroom—perfect for an in-law setup, guest retreat, or family fun zone. Major updates include shingles (2022), fresh full interior paint (2025), & durable concrete walkways on both sides of the home. This is a truly turn-key property where every detail has been carefully maintained and upgraded. Located just minutes to Lake Ontario, scenic parks, waterfront trails, schools, & easy highway access. (id:45725)
909 - 6 David Eyer Road
Richmond Hill, Ontario
Elgin East Building with concierge serivce. Corner unit ideal for those who enjoy bright living space. 2 bed + den, with terrace and balcony, 1 parking, 1 locker. Primary bedroom has private terrace. Available June 1, 2025. 1 year lease min. Residents will enjoy building amenities: gym, yoga studio, recreational room, piano room, communal outdoor space w BBQ, theatre room, business room. No pets. Tenants to provide full credit report (landlord may opt to get their own and verify), gov't issued I.D., employment letter, current pay stubs, rental report, video interview request. (id:45725)
163 Simpson Road
Ajax (South East), Ontario
Abutting The Greenbelt Trail And Trees163 Simpson Rd Is Turning Heads With Its Natural Beauty,Spacious Layout And Backyard Oasis. This South-East Ajax Bungalow Exudes Curb Appeal With ItsGorgeous Stone Exterior Landscaping, Low Maintenance Gardens And 5-Car Driveway. Whether YouCrave Morning Walks To The Lake Or Backyard Privacy, This 3-Bedroom Beauty Delivers Both. EnjoyOver 1150 Square Feet Of Above-Grade Living Space, Hardwood Floors, A Large 4-Piece Bath And AWalk-Out To A Multi-Level Deck. The Kitchen Features A Large Over-The-Sink Window ThatOverlooks The Side Yard, Granite Countertops, A Double Undermount Sink And An Eat-In BreakfastAreaPerfect For Morning Coffee Or Family Meals. This Home Is Bright And Inviting. The Full,Unfinished Basement Offers A Rough In For Gas Fireplace And Bathroom As Well As A Side DoorEntranceFull Of Potential For A Secondary Suite Or Recreation Room. From Lakeside Strolls ToBackyard Bliss, 163 Simpson Is Where Lifestyle Meets Opportunity. (id:45725)
97 King Street W
Hagersville, Ontario
Welcome to 97 King Street, nestled in the quaint and peaceful town of Hagersville. This beautifully preserved century home blends historic charm with thoughtful modern updates, all set on a generous 68 ft x 132 ft lot with ample parking. Step inside to discover grand-sized principal rooms on the main floor, featuring gleaming hardwood floors that flow through the spacious living and family rooms. The family room boasts a stunning bay window that bathes the space in natural light, while the living room is adorned with elegant moldings surrounding its windows—adding a touch of timeless sophistication. A versatile main floor bedroom is currently being used as an office - providing the perfect space for working from home, but can easily be transformed into a secondary primary bedroom complete with a walk-in closet. A convenient 3-piece bathroom laundry room and mudroom just of the kitchen provides direct access to the backyard offering functionality and ease. Upstairs, you’ll find a generously sized primary bedroom, along with two additional bedrooms. The second-floor bathroom currently features a two-piece setup, with a rough-in ready for a full tub installation to complete your dream spa space. For peace of mind, a brand new furnace was installed in 2024. The backyard is an entertainer’s dream with a partially fenced, extra-large yard that includes a lovely stone patio, a cozy firepit, and a lush grass area—ideal for summer gatherings or quiet evenings under the stars. Perfect for the hobbyist or anyone in need of extra storage, the 18' x 24' detached garage/barn features a solid concrete pad that extends seamlessly to the driveway, providing plenty of space for tools, projects, or additional vehicle parking. Don’t miss the opportunity to own a piece of Hagersville’s history with this character-filled home that offers both space and serenity, just a short distance away from local amenities. (id:45725)
200 Williamsburg Road
Kitchener, Ontario
Welcome to 200 Williamsburg Road, Kitchener! This beautifully maintained home offers over 1,900 square feet of total living space, featuring 3 spacious bedrooms and 2 full bathrooms—perfect for families or anyone seeking comfort and functionality. Step inside to a bright living room with a large picture window that fills the space with natural light, complemented by elegant engineered hardwood floors. The open-concept dining room and kitchen are ideal for entertaining, with stylish tile floors, stainless steel appliances, a convenient breakfast bar, and ample space for family meals. Glass doors off the dining area lead to a large covered deck and a beautifully landscaped backyard, complete with a garden and a spacious patio—ideal for relaxing or hosting gatherings. The main floor offers three generously sized bedrooms, all with engineered hardwood floors and plenty of natural light. Downstairs, you'll find a large rec room, an additional full bathroom, and plenty of storage space to keep things organized. Outside, the extra-long driveway provides plenty of parking, plus there's a garage for added convenience. The partially fenced backyard offers privacy and plenty of room to play, garden, or entertain. (id:45725)
5002 - 501 Yonge Street
Toronto (Church-Yonge Corridor), Ontario
2 Br Plus Den, Large Balcony, 2 Bath, 1 Locker, Including Folding Murphy Bed For Visitors.Iconic Teahouse Condo W Breathtaking City View. Floor Plan Attached, Modern Concept Kitchen Design.Laminate Flr Through Out. Window Roller Shades, Prime Location In The Heart Of Downtown Toronto. Minutes Walk To UfT/Ryerson/Hospital/Yonge-Dundas Square/Ymca/Restaurant/Stores, Wellesley Subway, Great Amenities. 24 Hr Concierge/Security Service. Visitor Parking. Enjoy modern city lifestyle at the heart of Toronto **EXTRAS** 5 Star Amenities: Gym, Zen Lounge, Party Room, Yoga Room, Theatre, Patio & BBQ, Visitor Parking. (id:45725)
429 Van Norman St
Thunder Bay, Ontario
Welcome to this charming 4-bedroom, 2.5-bath family home in the College Heights neighborhood, offering beautiful views of Lake Superior. Watch the ships come into port from this large, character-filled home set on a picturesque corner lot. Featuring high ceilings, open-concept living spaces, an abundance of windows, original hardwood floors, and a formal dining room, this home blends historic charm with modern updates. The updated chef's kitchen boasts granite countertops and a cozy woodstove, and a convenient main floor laundry adds to the home's functionality. Enjoy the efficiency of an updated hot water on demand boiler heating system. Located in a lovely, established neighborhood surrounded by other character homes, on a huge corner lot and just steps from the Marina, parks, and amenities, this is a rare opportunity to own a truly special property. Visit www.century21superior.com for more info & pics. (id:45725)
Main - 26 Heatherington Drive
Toronto (Tam O'shanter-Sullivan), Ontario
Rare Opportunity to lease Newly Renovated, Modern 3 Bedroom, 1 Bathroom Main level of Detached House In Sought After Neighborhood. Private side entrance. New A/C And Forced Air Heating. Quiet Tree Lined Street, Mature & Private Lot. Excellent Location. Mins To Hwy401,404, Schools, Parks, Shopping, TTC. Fenced Backyard. Great Layout With New Hardwood Floors Throughout. (id:45725)
2607 - 4065 Confederation Parkway
Mississauga (City Centre), Ontario
**New Comers & Students Welcome!!!** Daniels Wellesley Tower, One Bed (One Parking & One Locker Included) * Step To Library, Sq1, Utm, Sheridan College, Bus Terminal, City Hall . Excellent View, Stunning And Bright * 9Ft Ceils. Open-Concept Kitchen With Stainless Appliances. Large Balcony, Spacious Laundry Room W/Storage * Pratical Layout W/Flr To Ceiling Windows. Spacious Bedroom Has W/I Closet And View Overlooking Balcony. (id:45725)
454 Humphrey Street
Hamilton (Waterdown), Ontario
Welcome to 454 Humphrey Street in Waterdown a stunning 3-year-old home offering nearly 3,000sq ft of luxurious living space, perfectly located just minutes from major highways and the QEW., Minutes Away from Aldershot Go Station, Burlington Costco. Inside and experience the elegance of high-end hardwood floors, 2'x2' large tiles, and Lincoln Park-style doors throughout. This home features a spacious kitchen with stainless steel appliances, a grand oak staircase, a double car garage with opener, and a separate entrance to the basement for future potential. With 4 large bedrooms and 4 bathrooms, the primary suite includes a double sink, standing shower, and Bath Oasis, the second bedroom enjoys its own private ensuite, and the third and fourth bedrooms share a Jack and Jill washroom. Combining modern sophistication with ultimate convenience, this is a rare opportunity to own a true gem in Waterdown! (id:45725)
10 12 Line N
Oro-Medonte, Ontario
93.47 acres of farmland with amazing visual exposure of 1,555 feet right on busy Highway 11 perfectly positioned between Barrie and Orillia making this a prime piece of real estate for today and the future. Features a very large renovated barn and 2nd detached smaller barn. Also features $150K in fencing and is currently used as pasture. Great opportunity for farmers, equestrians and investors. Property recently had 2.9 acres severed from it and does not include the house or garage (listed separately for $749,900). Abutting 52.4 acres that is also for sale on Line 11. (See listing photos for more information on severance details and accessibility to acreage at 159 line 11 N) So much opportunity here in a sought after part of Oro only 10 minutes to Orillia, Costco and 15 minutes to Barrie. (id:45725)
33 Monaco Crescent
Cornwall, Ontario
Tucked away in one of Cornwalls most peaceful and picturesque neighbourhoods, 33 Monaco is the kind of home that doesnt come around often. Sitting proudly on a massive half-acre lot easily one of the largest backyards in the city this beautifully updated 3+ 2 bedroom home offers space, style, and serious versatility. Inside, you'll find a ton of modern updates that blend comfort with contemporary charm. Whether you're cozying up in the spacious living room or whipping up something tasty in the stylish kitchen, this home is move-in ready and waiting for its next chapter. Downstairs, the options are wide open: create a 1 or 2-bedroom in-law suite for family, guests, or extra income potential with a few tweaks. The separate space is perfect for multi-generational living or simply spreading out in style. Now let's talk about that backyard. A concrete park-style pool steals the show. Ideal for summer parties, morning swims, or just floating around with a cold drink in hand. With room to garden, play, entertain, or just soak up the sun, this yard is truly a rare find in Cornwall. 24 Hour Irrevocable (id:45725)
2 Rockdale Avenue
St. Catharines (Burleigh Hill), Ontario
RARE MULTI-LEVEL WITH IN-LAW SUITE! Here's your chance to live in one of the most desirable areas of St. Catharines - Welcome to 2 Rockdale Avenue. Tucked away on a quiet dead-end street at the base of the escarpment just off Burleigh Hill, this updated multi-level home sits on a spacious, serene corner lot with driveways on both sides and mature trees for added privacy. Inside, the sunken living room features a large bay window that fills the space with natural light. The layout flows into a dining area and upgraded kitchen with white cabinetry, quartz countertops, stainless steel appliances, and a subway tile backsplash - a great setup for both everyday meals and hosting. Upstairs offers three spacious bedrooms, including one with ensuite access to a renovated 3-piece bathroom. The lower level provides flexible space for a rec room, guest room, or home office, plus laundry. A key feature of this property is the private in-law suite with its own entrance. It spans two levels with a living area, kitchen, and dining space on the lower floor, and a bedroom and full bathroom above. Its a great fit for extended family, guests, or rental income. Close to highways, shopping, Brock University, and Niagara College this home offers both convenience and potential for a variety of lifestyles. (id:45725)
207 - 615 Longfields Drive
Ottawa, Ontario
Welcome to The Station at 615 Longfields Drive! Set in a prime Barrhaven location, this luxurious low-rise condominium offers a convenient lifestyle and is within walking distance of amenities. Constructed by Campanale Homes, this one-bedroom suite shows beautifully, with light-filled interior spaces, hardwood floors, neutral tones and 9-ft ceilings. The kitchen is well-appointed, featuring granite countertops, stainless steel appliances, subway tile backsplash and recessed lighting. From here, step into the living room and east-facing balcony which overlooks Ken Ross Park. There is also a utility room, full bathroom, and a primary suite that highlights an elegant tray ceiling and a walk-in closet with ample storage. This well-maintained condominium is complete with in-unit laundry, a parking space, and a storage locker. Located steps from the Longfields Transit Station, walking & cycling trails, retail stores, and featuring commercial and professional services on the main level of the building. (id:45725)
