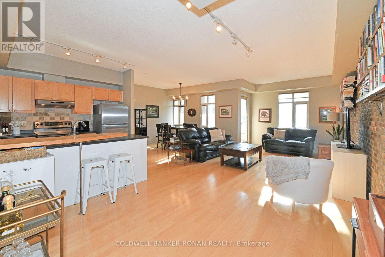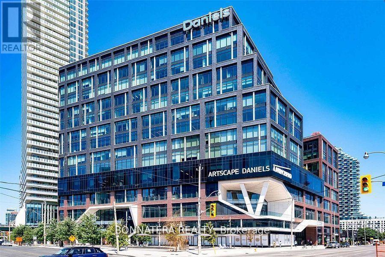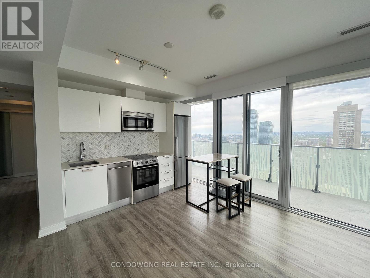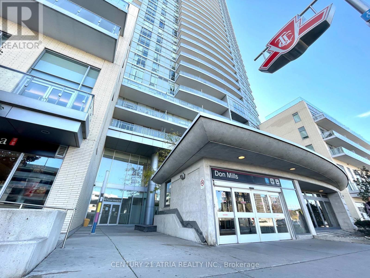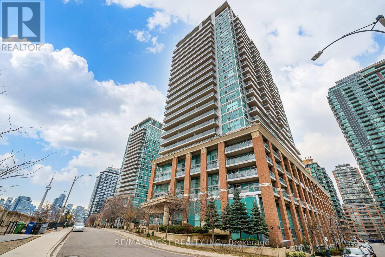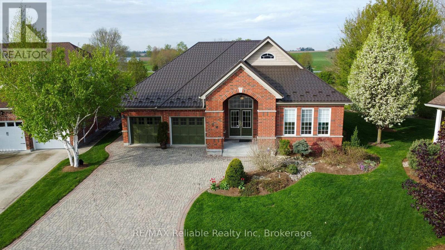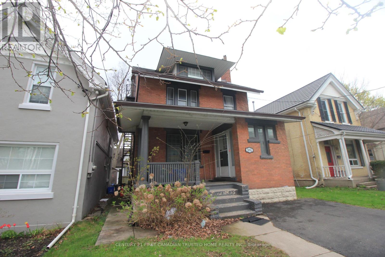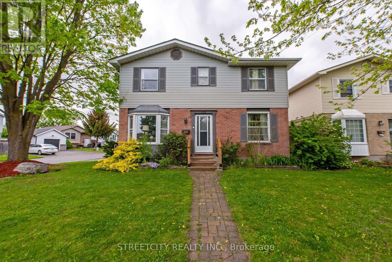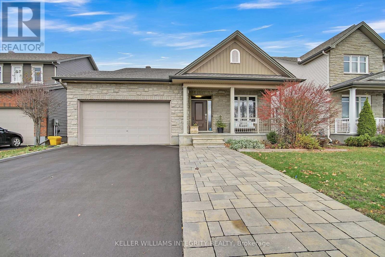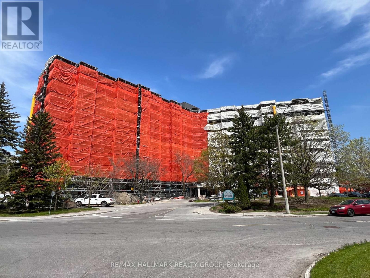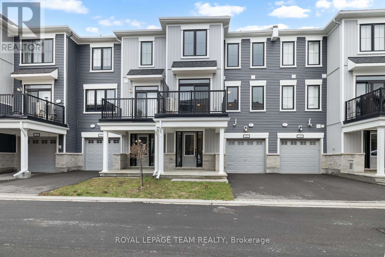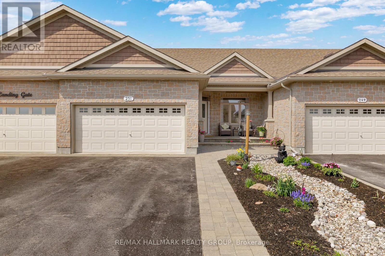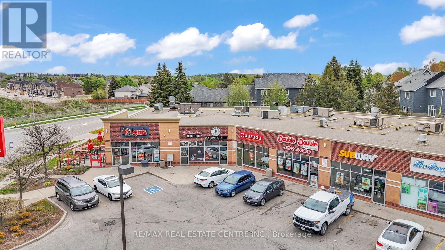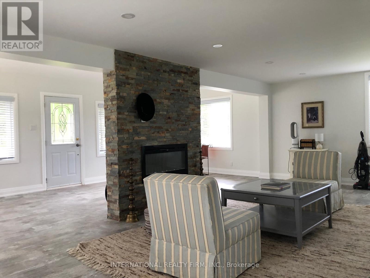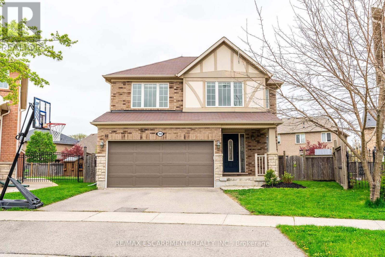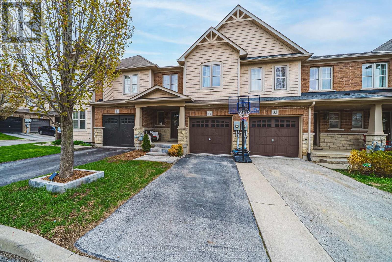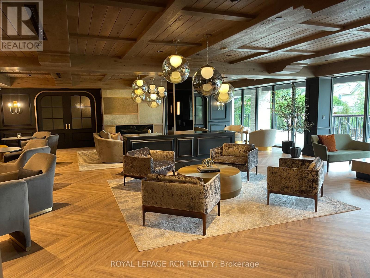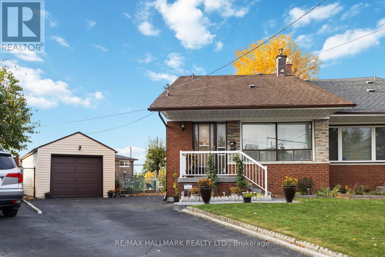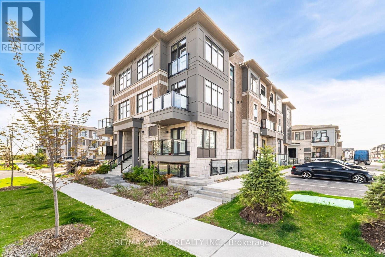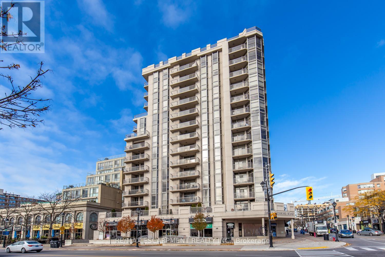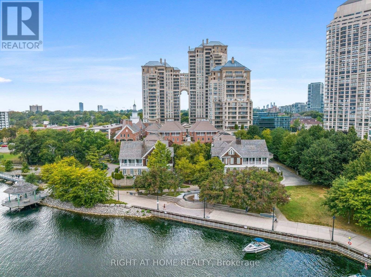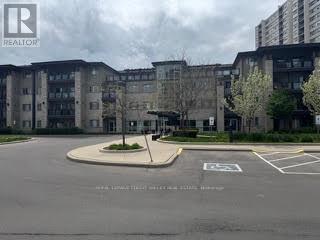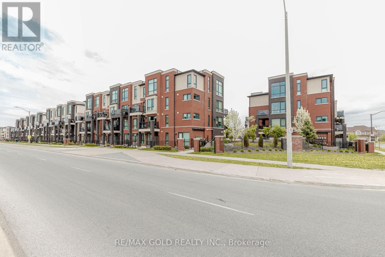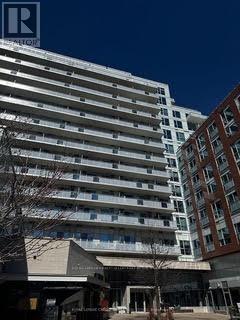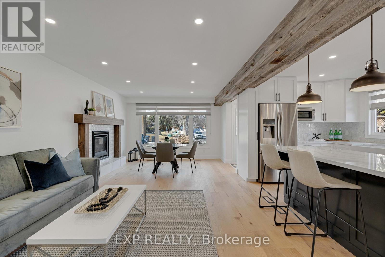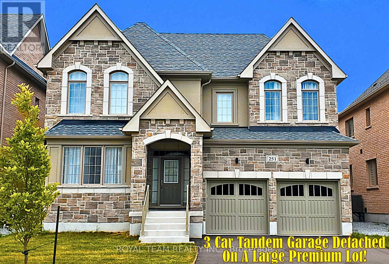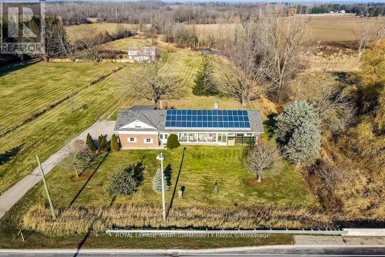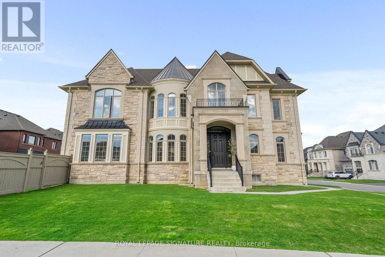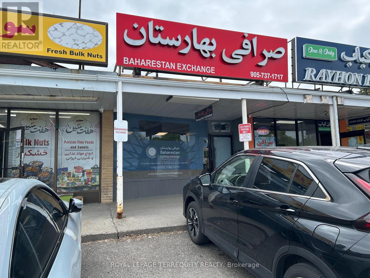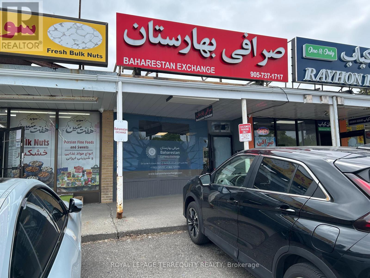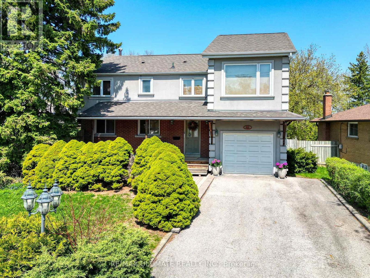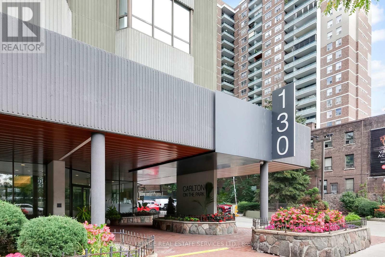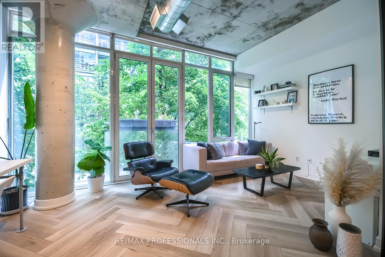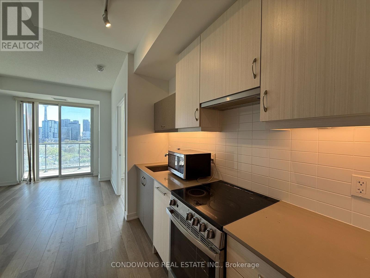602 - 550 Front Street W
Toronto (Waterfront Communities), Ontario
Looking for a spacious unit at an unbeatable price in downtown? Your search ends here. Welcome to 550 Front St W Unit 602, a bright, south-facing condo located just 250 meters from the Well building. Enjoy breathtaking, unobstructed views of the CN Tower and Rogers Centre from your private patio. The open-concept layout is expansive allowing for ample dining space and perfect for entertaining as well as having extra space for remote work. Originally designed as a two-bedroom, but easily adaptable for a second bedroom. The unit features charming exposed brick veneer walls and hardwood floors, with 9-foot ceilings and ensuite laundry. With over 800 sqft of space, this is one of the largest units available. Located steps from everything you need grocery stores, restaurants, subway, streetcar, theatres, parks, and more. Plus, Green P underground parking is available at the buildings base. (id:45725)
1016 - 130 Queens Quay E
Toronto (Waterfront Communities), Ontario
1,115 sqft Professionally finished bright unit with unobstructed stunning south-west Lakeview &a modern kitchenette. The unit comes with a Locker & ample underground paid parking. This verywell managed Daniel's Waterfront Office Condo has amenities that include bookable Hi-techboardrooms, lounge, an outdoor terrace with barbecues, underground parking, a bike room, showerfacilities, and 24-hour concierge service. It is Walking distance to George Brown College,Union Station, St. Lawrence Market, Toronto PATH connection, Sugar Beach Local restaurants andcafes. Easy highway access. (id:45725)
4006 - 42 Charles Street E
Toronto (Church-Yonge Corridor), Ontario
Spacious 2-Bedroom Suite at Casa 2! Surrounded by a Wealth of Attractions, Residents Can Explore Toronto's Vibrant Downtown Scene with Ease. Enjoy Proximity to Iconic Landmarks Such as Yonge-Dundas Square, the Eaton Centre, and the Royal Ontario Museum. Indulge in Culinary Delight sat Nearby Restaurants, Cafes, and Bars, or Take a Leisurely Stroll Through the Charming Yorkville Neighborhood. With Convenient Access to Public Transportation and Major Thoroughfares, Including the Bloor-Yonge Subway Station and the Don Valley Parkway, the City Is Yours to Discover from This Central Location! (id:45725)
911 - 70 Forest Manor Road
Toronto (Henry Farm), Ontario
Bright and spacious 1 bed Emerald City unit with parking and locker included. Easy access to Don Mills subway station. Directly across from Fairview Mall and T&T supermarket and minutes from the 404/401. State of the art amenities including a gym, pool, hot tub, 24hr concierge, party room and much more. (id:45725)
202 Forest Hill Road
Toronto (Forest Hill South), Ontario
Build your dream home in Prime Forest Hill on this serene 40 By 190 Foot Lot. Comfortable family home with 5 Bedrooms And 5 Bathrooms. Private Drive with detached Garage and Gunite Pool. Steps To The Beltline Trail And Close Proximity To Ucc, Bss And The Village. The potential is here to realize your vision. (id:45725)
1601 - 100 Western Battery Road
Toronto (Niagara), Ontario
Welcome to Vibe Condos in Liberty Village!Step into this charming and stylish 1-bedroom suite, where comfort meets modern convenience in one of Toronto's most vibrant neighborhoods. Whether you're a first-time buyer or looking to downsize, this space is designed to impress!Natural light floods the open-concept living area through stunning floor-to-ceiling windows, creating a warm and inviting ambiance. Step outside to your expansive 124 sq. ft. terracea perfect spot to sip your morning coffee or unwind with a glass of wine while soaking in the mesmerizing city views on warm summer nights.The sleek, modern kitchen is a chefs delight, featuring stainless steel appliances, a quartz-topped center island, and extra for both meal prep and entertaining. Enjoy the convenience of in-suite laundry, a dedicated parking spot, and a private locker for all your storage needs.Located just steps from King and Queen Street West, your are surrounded by trendy cafés, restaurants, boutique shops, parks, and the beautiful Lake Ontario waterfront. With the TTC at your doorstep, getting around the city is effortless.As a resident, you'll have access to premium amenities, including a concierge, gym, guest suites, party room, indoor pool, business lounge,bike storage,car wash,community BBQ and private theatre everything you need for a luxurious urban lifestyle.This delightful suite wont last long! Book your private viewing today and experience Liberty Village living at its best! (id:45725)
16 Stornoway Crescent
Huron East (Seaforth), Ontario
Location! Location! Location! Welcome to "The Bridges", Seaforth's most desirable condominium community! The quality custom built in 2007 with attention paid to every detail. The pride of ownership shows through the minute you walk in the large foyer. The home offers exceptional details starting from all brick exterior, grand entrance to overlooking the golf course hole #10 with amazing views of the country side plus bonuses of Bridges Centre Recreational centre which offers its members including tennis court, swimming pool, library and billards room, kitchen & meeting room plus work shop. The 2 bedroom one floor, office, formal dining room, large kitchen area with large island opened to a spacious entertaing living room with fireplace, along with a great sitting area, full main bathroom, oversized master bedroom with double sided fireplace, 5 piece including walk in tub. The large windows let in the natural light all through the home and has hardwood flooring. The winding staircase is some of the details. The full basement has great family room space with gas fireplace and bar area along with games room and storage plus 3 piece bathroom. The central air, central vac, gererac back up generator, irrigation system are just a few features. A must to see to appreciate the well constructed home on a very spacious professionally landscaped lot. Great opportunity to enjoy Retirement at its best! (id:45725)
1051 Richmond Street
London East (East B), Ontario
Investors: Be sure to take a look at this Licensed 8 bedroom home in London's Old North neighborhood. Currently rented. Lots of original charm in this 2.5 storey red brick in a prime location close to St. Josephs Hospital, UWO, Western Campus, Downton, Masonville Mall and a public transit stop out front and Future transit hub (BRT) for rapid transit. Always rented within a week of being advertised and tenants stay year after year. This would be a great addition to your investment portfolio with positive cash flows and potential to attract more. (id:45725)
138 Carlyle Drive
London East (East I), Ontario
Welcome to 138 Carlyle Drive, a charming 2-storey home situated on a desirable corner lot inEast Londons family-friendly neighborhood. The main floor features a bright and spaciousliving room with a large bay window and sleek laminate flooring, a separate dining room, awell-appointed kitchen with brand new stainless steel appliances, and a convenient 2-piecepowder room. Upstairs, youll find three generously sized bedrooms, including a large primarybedroom with double closets, along with a 4-piece main bathroom. The partially finished lowerlevel offers a cozy recreation room with newer flooring, a laundry area, and ample storagespace. Enjoy outdoor living in the fully fenced backyard, complete with a deck andpatioperfect for entertaining. The double driveway fits four vehicles with ease. Additionalupdates include newer carpeting throughout. Located just minutes from Highway 401, parks,schools, shopping, restaurants, and transit. (id:45725)
15 York Crossing
Russell, Ontario
Welcome to this exceptional turnkey bungalow, a rare builders model home showcasing premium upgrades throughout. Located in a sought-after family-friendly neighbourhood, this beautifully maintained home offers 2+1 spacious bedrooms, 3 bathrooms, and a bright open-concept layout perfect for modern living.The sun-filled living room features oversized windows, pot lights, and a cozy gas fireplace, creating a warm and inviting space for family and entertaining. The chef-inspired kitchen boasts quartz countertops, plenty of cabinetry, and expansive counter space ideal for cooking and hosting.The luxurious primary bedroom retreat features a walk-in closet and a private ensuite with double vanity, providing both comfort and convenience.The fully finished basement adds valuable living space with a full bathroom perfect for a recreation room, guest suite, home office, or in-law suite potential.Additional highlights include a 2-car attached garage, surface parking, and a landscaped yard all just 30 minutes from downtown Ottawa with easy access to schools, parks, shopping, and transit.Dont miss this move-in ready gem ,an ideal choice for families, down sizers, or investors looking for a high-quality property in a prime location. (id:45725)
221 - 1025 Grenon Avenue
Ottawa, Ontario
Welcome to this one bedroom Chopin Model condominium. The Kitchen features tile flooring and 3 appliances. The living/Dining area has laminate floors and sunlight pours in from the south west facing windows. Enjoy a morning coffee or create a work from home space in the sunny Atrium. The 4 piece bathroom includes an in-suite laundry. The large primary bedroom has carpet flooring. The building is situated on beautifully maintained grounds and features amenities that include an outdoor pool, tennis courts, picnic area, squash courts, rooftop terrace with a view of the Ottawa River, party room, Fitness Room, sauna, and more. Close to Bayshore Shopping and transit. The unit includes one owned parking space. (id:45725)
142 Anthracite Private
Ottawa, Ontario
Welcome to 142 Anthracite Private a rare Gemstone model in the sought-after Promenade neighbourhood! This move-in ready 2 bed, 2 bath townhouse has builder upgrades plus fresh 2025 updates, including new vinyl flooring, carpet, and freshly painted. Featuring 9 smooth ceilings, quartz counters, and a spacious open-concept living area with a breakfast bar. The light-filled primary bedroom boasts a large walk-in closet and cheater ensuite. Ecobee smart thermostat included. Walkable to shops, parks, and everyday conveniences! (id:45725)
304 Lacourse Lane
Lanark Highlands, Ontario
WATERFRONT BUILDING LOT! THIS IS A BEAUTIFUL WATERFRONT PROPERTY WITH YEAR ROUND SUNSET EXPOSURE AND DIRECT BOAT CONNECTION TO WHITE LAKE AND DARLING ROUND LAKE. OVER 400 FEET OF NATURAL WATERFRONT AND ROUGHED IN BOAT LAUNCH AREA. A DRIVEWAY IS INSTALLED RIGHT TO THE WATER AND THE PROPERTY IS PARTLY CLEARED, JUST WAITING FOR YOUR BUILDING PROJECT. PEACE, TRAQUILITY AND NATURAL BEAUTY ABOUNDS. A GREAT PLACE TO BUILD YOUR DREAMS. THE PROPERTY IS LOCATED ON A CUL DE SAC AND A YEAR ROUND TOWNSHIP MAINTAINED ROAD WITH SCHOOL BUS SERVICE. HYDRO SERVICE IS NEARBY ON LACOURSE LANE. MANY YEAR ROUND RECREATIONAL OPPORTUNITIES ARE AVAILABLE! GREAT BOATING, FISHING, HIKING, POWER SPORT TRAILS WITH SKIING AND GOLF COURSES NEAR BY. 3 LOTS OVER FROM PUBLIC BOAT LAUNCH. IT'S A GREAT LOCATION! ONLY 1 HOUR TO OTTAWA, 45 MINUTES TO KANATA, 25 MINUTES TO ARNPRIOR, 30 MINUTES TO RENFREW AND CARLETON PLACE. (id:45725)
8212 Victoria Street
Ottawa, Ontario
Discover a unique VILLAGE MIXED USE infill site in Metcalfe. This cleared, 1775sq meter/19,104 sq. ft. property offers 35 meters/114 feet of frontage on the main street, making it ideal for commercial or residential development or mixed-use. The Village Mixed-Use zoning allows for flexibility in design. A completed Phase 1 Environmental Assessment means the site is ready for immediate planning. Perfectly located across from a scenic community park and near thriving retail, this site provides an excellent development opportunity with convenient access to local amenities. As Metcalfe continues to grow, this property presents a rare opportunity to meet the rising demand in a prime, rapidly expanding area. Buyer to perform their own due diligence. Don't miss out! (id:45725)
74 Cobblestone Drive
Russell, Ontario
Avoid the hassles of new construction with this stunning, move-in ready "Georgia" open concept customized 5 bdrm/4 bath home, boasting an array of desirable extras and contemporary interior design. This sought-after floor plan offers a seamless flow throughout, perfect for modern living and entertaining. Upon entering, a bright and spacious foyer welcomes you, leading to a versatile den/office, ideal for remote work or a quiet reading area. A conveniently located powder room is situated just off the mudroom, providing easy access from the double car garage. The main level impresses with soaring 9 ft ceilings and upgraded hardwood and ceramic floors, enhancing the sense of space and luxury. The heart of this home is the stunning gourmet kitchen, a chef's dream featuring full-height cabinetry for ample storage, a walk-in pantry, and an expansive long island with comfortable seating and quiet-close cabinets. The adjoining living room is a cozy retreat, highlighted by a beautiful gas fireplace that serves as a captivating focal point. Oversized patio doors bathe the space in natural light and offer a seamless transition to the outdoor oasis. Step outside to a fully fenced yard transformed into a private resort. Enjoy summer days in the inground pool, entertain guests on the spacious patio, or relax under the charming gazebo. A practical shed provides additional storage for outdoor essentials. This meticulously landscaped backyard is an entertainer's delight and a perfect sanctuary for relaxation. (id:45725)
3675 Vaughan Side Road
Ottawa, Ontario
One-of-a-kind country retreat just minutes from Kanata, Carp, and Almonte! Set on a gorgeous 2-acre tree-filled lot, this uniquely designed home offers peace, privacy, and architectural charm. Step inside and be greeted by soaring ceilings, walls of windows, and polished concrete floors with radiant in-floor heating throughout the main level.The thoughtfully designed layout features a main floor primary suite complete with a en-suite bathroom, walk-in closet and main floor laundry for convenience. Upstairs, the massive open-concept loft spans the entire home a flexible space easily adaptable into multiple (3) bedrooms or a studio, and it already includes a full bathroom. A detached double garage with upper-level loft adds endless potential perfect as a workshop, studio, or finish it for a guest space.This is an incredible opportunity to own a peaceful, nature-surrounded home that offers the best of both worlds: rural serenity and quick access to city amenities. Home is a Bungalow with a loft- 24hr irrevocable on all offers as per form 244 (id:45725)
251 Royal Landing Gate
North Grenville, Ontario
Discover the perfect blend of comfort and luxury in this stunning 2-bedroom, 2-bathroom bungalow townhome, situated on a premium lot backing onto the prestigious Equinelle Golf Course. Ideal for those looking to downsize or retire in style, this home offers breathtaking views and a serene setting. Inside, enjoy a thoughtfully designed layout with modern finishes and an upgraded Safe Step walk-in tub in the ensuite perfect for accessibility and relaxation. For those seeking an active and social lifestyle, a resident club membership is available, granting exclusive access to top-tier amenities, including an outdoor swimming pool, fitness facilities, pickleball and tennis courts, a driving range, and more. Enjoy discounts on golf memberships and dining at the community's local restaurant. Experience the feel of a private gated community without the gates in one of the area's most sought-after neighborhoods. Don't miss this rare opportunity to own a premium golf-course lot in Equinelle! (id:45725)
6 - 95 Saginaw Parkway
Cambridge, Ontario
Explore a remarkable chance to acquire a well-established Kabob Grill restaurant or re-brand with your own concept, located in the vibrant heart of Cambridge! Situated at the busy intersection of Saginaw Parkway and Franklin Boulevard, this popular eatery resides in the lively Galt North neighborhood, surrounded by a bustling residential community, schools, medical facilities, and thriving commercial and industrial districts. The business benefits from consistent customer traffic and a loyal clientele base. With robust current revenues and ample potential for growth, this venture is poised for its next successful phase. The lease offers security with a 5-year renewal option, and the low monthly rent of only $5,900 covers TMI, HST, and water. This is an excellent opportunity to acquire a flourishing, growth-oriented food business or to redefine it with your own culinary concept under your personalized brand. The restaurant is fully equipped with essential commercial appliances, including a 20ft commercial hood, gas stove, tandoor, griller, walk-in coolers and freezers, and much more! (id:45725)
3177 Shelter Valley Road N
Alnwick/haldimand, Ontario
Spacious Renovated 4 Bedrooms Home Available For Lease.Lots Of Natural Light,Home is Over Looking Beautiful Massive Pond And Home Comes Furnished. (id:45725)
199 Emick Drive
Hamilton (Ancaster), Ontario
Welcome to this stunning 2-storey home offering 2,126sq.ft. of beautifully designed living space. Located in the desired neighbourhood "The Meadowlands of Ancaster" this home was built in 2011 and is owned by the original owners. This home features 4 spacious bedrooms, 2.5 bathrooms, and a sought-after open-concept layout perfect for family living and entertaining. The kitchen boasts a central island ideal for gatherings, while the bright and airy second-floor layout includes the convenience of laundry. Enter the primary suite through elegant double doors and enjoy ample closet space, including walk-in, and private 4-piece ensuite bath. Basement is "yours to finish" with a bonus office space. Situated on a premium lot in a family friendly neighbourhood, the large backyard includes a stamped concrete patio-perfect for outdoor enjoyment. This home has been freshly painted throughout. Location is unbeatable: just minutes to schools, parks, shopping, transit, Highway 403 and the Linc. This is the home that your family has been waiting for! (id:45725)
32 - 10 Pumpkin Pass
Hamilton (Binbrook), Ontario
Welcome to this beautifully maintained, move-in ready townhouse in the heart of the charming Binbrook community! Located just steps from Bellmore Public School, this home offers unbeatable convenience for families. Right behind the school, you'll find a 19-acre park featuring a splash pad, jungle gym, and skate park perfect for outdoor fun all year round. Inside, you'll appreciate the stylish and durable vinyl flooring that flows throughout the main living areas, combining low-maintenance ease with a modern aesthetic that suits any décor. The kitchen is a true chefs delight, boasting elegant granite countertops that offer generous prep space and a touch of luxury, ideal for everyday meals or entertaining guests. Step outside to your private, landscaped backyard an inviting outdoor retreat with no direct rear neighbours, offering peace and privacy. A standout feature of this home is the custom-built mudroom with heated floors, cleverly occupying a portion of the garage (about 30%) and designed for practicality and comfort. Its perfect for keeping shoes, coats, and bags neatly tucked away and can be easily removed if desired. Upstairs, you'll find three spacious bedrooms filled with natural light. Each room provides ample closet space and a relaxing atmosphere. The primary suite is a true sanctuary, complete with a walk-in closet and a luxurious ensuite featuring a soaker tub and separate shower your own personal spa experience. This thoughtfully designed townhouse offers a perfect blend of comfort, style, and convenience. With nothing left to do but move in, don't miss your chance to own this exceptional home in sought-after Binbrook! (id:45725)
66 Aviron Crescent
Welland, Ontario
Discover 66 Aviron Cres! A Rarely Offered Home With Fabulous Views of the Welland Canal available to move in June 1st! This modern treasure is located in Welland's blossoming, family oriented community. This home backs onto a serene canal with no rear neighbours, it delivers unmatched privacy and stunning water and nature views while also being able to watch ships glide by! This stunning home features a premium curb appeal with **no sidewalk on the front yard** which allows for multiple cars to be parked on the driveway. Thousands in top tier upgrades, boasting an open-concept layout with 9 ft ceilings, hardwood floors, and an abundance of natural light streaming through. The lavish kitchen impresses with granite countertops, a modern backsplash, samsung stainless steel appliances, and custom cabinetry ideal for entertaining and gatherings. Total 4 generous sized bedrooms, and one of the rooms with a vaulted ceiling! Two of the bedrooms also have walk in closets, and the expansive primary bedroom offers a luxurious ensuite escape, with a beautiful private view of the backyard and the canal directly from the bedroom! Premium zebra shades all throughout the home. The upper-level laundry adds everyday ease. An unfinished basement included provides flexibility for storage and large windows which provide lots of natural light in the basement. Set in one of Welland's prestigious up-and-coming neighbourhood's, you're mere minutes from the highway, Welland Hospital, Niagara College, and Brock University, with the Welland Canal, Niagara Falls, golf courses, Nickel Beach, Crystal Beach, the US border, and more just a short drive away. This is more than a lease its a rare chance to live beautifully. Book your tour today! (id:45725)
6523 Wellington Rd 7 Road
Centre Wellington (Elora/salem), Ontario
Newly completed luxury 1000 sq ft + good size Den w door for privacy! No Carpet in unit. Loc in Elora Mill Residences. Unit overlooks the pool, town and Grand River! Very bright SE exposure. Stunning outdoor common terrace as well as gym, yoga studio, pool, private party room, cafe and concierge. Custom kitchen w large island and B/I appliances. Custom auto blinds for extra shade and privacy! 1 underground parking spot, w EV charger. Just steps from charming downtown Elora, and short drive to Guelph, Kitchener, and Fergus. All measurements approximate. (id:45725)
23 Lockington Court S
Toronto (Humbermede), Ontario
Welcome To 23 Lockington Court, A Spacious 4-Bedroom Home Nestled On A Quiet, Family-Friendly Court In Toronto. Lovingly Maintained By The Same Family For Over 50 Years, This Home Is Full Of Character, Warmth, And Pride Of Ownership. Situated On A Large Pie-Shaped Lot, It Offers An Expansive Backyard Perfect For Gardening, Entertaining ,Or Family Fun. The Property Also Features A Detached Garage And Ample Driveway Parking. Inside, Youll Find Generously Sized Principal Rooms And A Separate Entrance Leading To A Fully Equipped Basement In-Law Suite Ideal For Extended Family Or Potential Rental Income. Located Just Steps From The Finch LRT And Close To Schools, Parks, And Shopping, This Home Is A Rare Opportunity In A Growing And Convenient Neighbourhood. Whether Youre Looking To Move Right In Or Customize To Your Taste, 23Lockington Court Offers Endless Potential (id:45725)
313 - 10 Halliford Place
Brampton (Bram East), Ontario
Welcome To This Two Story Condo Townhouse Located On A Prime Location. Bright Open Concept Layout With Spacious Living Room On The Main Floor. Kitchen Is Equipped With Stainless Steel Appliances. Upstairs Features Two Good Size Bedrooms With Full Washroom. Ensuite Laundry, Close To all Amenities school, Parks And shopping Centers. Easy Access To Major Highways. (id:45725)
1102 - 1477 Lakeshore Road
Burlington (Brant), Ontario
Experience luxury living in this stunning 2-bedroom, 2 bathroom condo in a premier downtown building, steps from the lake, Spencer Smith Park, and vibrant shopping and dining. Featuring dynamic views of the lake, escarpment, and city, this open-concept home boasts a bright and welcoming. Enjoy rich hardwood flooring, elegant crown moulding, and large windows that flood the space with natural light. The gourmet kitchen, featuring custom cabinetry, stainless steel appliances, an oversized island, and a designated dining area, is perfect for both everyday use and entertaining. Relax by the fireplace or step out onto the private terrace to take in the gorgeous scenery. Condo amenities include a rooftop patio and pool, concierge service, a party room, a gym with a golf simulator, and a steam room. Includes one underground parking spot and one locker. Perfectly situated near downtown restaurants, shops, and waterfront trails, this home offers the best of downtown living in an unbeatable location! (id:45725)
Ph1501 - 2287 Lake Shore Boulevard W
Toronto (Mimico), Ontario
Discover a Truly Exceptional Residence in this Tastefully Renovated, Turnkey Penthouse with 9 Ft. Ceilings (3,430 Sq.ft) that Harmonizes Space, Design, and Outdoor Living (1,497 Sq.ft). Every inch of this Home has been Meticulously Transformed, Showcasing an Unwavering Commitment to Quality, Craftsmanship, and Refinement. Designed with Seamless Indoor-Outdoor Living in Mind, the Residence is Uniquely Defined by Four Private balconies and a Sprawling Terrace. Whether for Gardening, Entertaining, or Simply Enjoying Serene Moments, the Expansive Outdoor Spaces Offer Sweeping Views of the Tranquil Lake and Dynamic Cityscape.The Interior is a Masterclass in Luxury Living, with Generously Proportioned Rooms, Soaring Ceilings, and an Abundance of Natural Light that Creates an Inviting Atmosphere Throughout. The Thoughtful Layout Provides Ample Wall Space, Ideal for Showcasing Art or Comfortably Accommodating Large-Scale Furnishings.This Penthouses Design is Centered on Timeless Elegance. A Custom-Framed Kitchen, Complete with a La Cornue Stove and Miele Appliances, Elevates the Culinary Experience. European Oak Herringbone Flooring adds Warmth and Sophistication to Each Room, while Three Custom Fireplaces with Omega Mantles Provide an Air of Grandeur. **Additional Features Include an Artistic Selection of Doors, a Dedicated Wine Room, and an Array of Thoughtful Details that Further Enhance the Ambiance of this Extraordinary Residence** Luxury Condo Amenities ** (id:45725)
Basement - 18 Gold Hill Road
Brampton (Fletcher's Creek Village), Ontario
Welcome to your new place to call home. This beautiful legal basement apartment in desirable Fletchers Creek Village is a true gem. The open concept living/dining kitchen features beautiful quartz countertops, vinyl flooring, lots of potlights and a cozy fireplace /tv niche for the ultimate in comfort and style. There are two good sized bedrooms with large windows that let in lots of natural light and easily accommodate queen or double beds.The modern bathroom with tiled floors has tub/shower combo and painted in neutral grey tones. Located in a quiet child/family friendly neighbourhood with easy access to highways, shopping schools its easy to call this home.One parking spot included on the driveway. Utilities billed separately (id:45725)
24 Mansion Street
Brampton (Central Park), Ontario
Welcome to this beautiful 4-bedroom family home, perfectly situated in Bramptons desirable M section! Close to top-rated schools, parks, shopping, and transit, this home offers the perfect blend of comfort and convenience. Inside, you'll find a bright and spacious layout designed for family living. The main floor features a welcoming living room with a cozy brick wood-burning fireplace, a separate family room, and a formal dining room for special gatherings. The kitchen is filled with natural light and a stunning view of the backyard. A convenient main-floor laundry room with access to the back deck adds to the home's practicality. Upstairs, the primary suite is truly impressive, with ample space for a king-sized bed and a sitting area, a newly updated walk-in closet, and its own private ensuite. Three additional spacious bedrooms as well as a large washroom complete the upper level. The finished basement offers even more living space with two bedrooms, a large rec room with new flooring, and the potential to add an additional bathroom in the spacious storage closet. The existing egress window in the one bedroom could be converted into a separate entrance for multi-generational living options. Outside, the backyard is a gardener's dream! Enjoy your six raised garden beds with in-ground watering, a pear tree, grapevine, and trellis. Relax on the private deck while enjoying a summer BBQ. The two-car garage with backyard access completes this fantastic property. Don't miss your chance to own this well-maintained home in a prime Brampton location! (id:45725)
326 - 570 Lolita Gardens
Mississauga (Mississauga Valleys), Ontario
Welcome to 326 - 570 Lolita Gardens right in the heart of Mississauga, this charming 1 bed 1bath unit has just been professionally cleaned awaiting a fabulous new tenant. This unit finds itself in a low rise 4 floor building with approximately 600 SQFT of living space for you to enjoy. The building itself is packed with great amenities - Gym, party room, and a rooftop patio. Close to Schools, public transit, a variety of stores and walking trails. (id:45725)
29 - 100 Dufay Road
Brampton (Northwest Brampton), Ontario
Welcome to 100 Dufay Rd Unit 29 in Brampton a beautifully maintained, road-facing 2-bedroom, 2-bathroom stacked townhome in the desirable Mount Pleasant community. This bright and modern residence features an open-concept layout, stylish finishes, and a private balcony, perfect for relaxing or entertaining. Conveniently located near a great plaza with grocery stores, restaurants, and other everyday essentials, this home offers the perfect blend of comfort and convenience for first-time buyers, young professionals, or investors. (id:45725)
424 - 1830 Bloor Street W
Toronto (High Park North), Ontario
Welcome to this great location in the heart of the city. This stylish one bedroom condominium offers the perfect blend of comfort , convenience, and urban lifestyle. Located just steps from the subway station and across from beautiful High Park. The unit features open concept from the subway station and across from beautiful High Park. The unit features open concept storage locker. Building offers Concierge security, roof top deck, gym, meeting room, visitor parking and more. This apartment provides effortless access to transit, nature, and everything the city has to offer, including trendy shops, restaurants. Don't miss out on this opportunity! (id:45725)
1575 Lewisham Drive
Mississauga (Clarkson), Ontario
Welcome to 1575 Lewisham Drive. Nestled in the highly sought-after Clarkson neighborhood, this beautiful 4-bedroom, 3-bathroom backsplit is a true gem. From its picturesque curb appeal to its thoughtfully designed interior with modern upgrades, this home offers both comfortable living and stylish entertaining. Step inside to a bright and inviting open-concept main floor, where elegant engineered hardwood floors and pot lighting create a warm and sophisticated ambiance. The spacious living area is centered around a cozy gas fireplace, making it the perfect spot to unwind with family and friends. At the heart of the home is a dream kitchen, featuring premium Cambria quartz countertops, stainless steel appliances, and an apron-front farmhouse sink. Whether you're preparing a gourmet meal or enjoying your morning coffee, this beautifully designed space is both functional and refined. This versatile layout includes four spacious bedrooms, all with hardwood floors, thoughtfully distributed across multiple levels to offer privacy and flexibility. The finished basement provides additional living space, ideal for a recreation room, home office, or private guest suite, complete with a modern 3-piece bathroom. A large crawl space ensures ample storage for all your needs. Step outside to your backyard oasis, featuring a wrap-around deck, built-in gas BBQ, and a charming gazebo the perfect setting for summer gatherings. With a pool-sized lot backing onto a peaceful forest and park, you'll enjoy privacy, nature, and tranquility right in your own backyard. The garage has been wired for an electric car charger (charger not provided). Located just minutes from top-rated schools, community centers, libraries, scenic nature trails, and parks, this home is perfect for families of all ages. Plus, with easy access to the Clarkson GO Station and transit hub, commuting is effortless. Don't miss your chance to call this beautifully updated, move-in-ready home your own! (id:45725)
155 Parkside Drive
Oro-Medonte, Ontario
Opportunity Awaits. Discover the best of lakefront living with 100' of pristine, clear waterfront on one of Oro-Medonte's most coveted streets. Enjoy quick access to Memorial Beach and the 9th Line Boat Launch, putting you on Lake Simcoe in moments. 0.51 acres nestled perfectly positioned between Barrie and Orillia, this home offers both privacy and convenience. With a spacious 28-foot boathouse capable of a marine rail system, this property is perfect for lake enthusiasts. The 3+1 bedroom, 3 full Bathroom Bungalow offers 2,949 square feet of finished living space, complete with an attached two-car Garage, with plenty of room to make it your own. With other offerings such as a newly installed 18 kW Generator and a hydro-pool swim spa an incredible opportunity awaits to own this lakefront gem -- Life is Better on the Water! (id:45725)
251 Danny Wheeler Boulevard
Georgina (Keswick North), Ontario
Rarely Offered New Exclusive Over 4000 Sqft Custom Home With 3 Car Tandem Garage. Absolutely Gorgeous Biggest Model Available, 5 Bedroom, 4 Bathroom Detached On A Huge Premium South Facing-50 Ft Wide Deep Lot! Located In A New Growing Luxurious Pleasant Community. *Many Upgrades Included $$$!* Upgraded Bright Spacious Gourmet Kitchen With Large Double Sided Island, Deep Pantry, Extended Cabinets, Servery Room, & Huge Eating Area With French Doors Walkout to Patio. Quartz Countertops, Custom Hardwood Floors,& Smooth Ceilings Throughout. Spacious Large Bedroom With Direct Access To Bathrooms, 2nd Floor Laundry. Custom Grand Home With 4,062 Sqft + 1300 Sqft Basement , Soaring 19 Ft Ceiling Foyer, Main Floor Office. Approx 50 x 142 Ft Pool - Size Lot! Steps From Desired Lake Simcoe & Minutes to HWY 404, Parks, Golf Courses, Schools,Shopping, Transit, Upper Canada Mall & More! Don't Miss Out On This Rare Opportunity! **EXTRAS** Open-Concept Modern Layout, Big Windows W/ Raised Ceilings.Large Sun Filled Kitchen&Family Rm W/Gas Fireplace, Huge Walk-In Closet in Mstr Bdrm. Walk-In Closets in All Bdrm. Under Tarion Warranty. Just North of Newmarket & East Gwillimbury! Beautiful Huge Premium Deep Lot! (id:45725)
107 - 4700 Highway 7
Vaughan (East Woodbridge), Ontario
Welcome to this spacious 1,283 sq ft condo offering the perfect blend of comfort and functionality! This ground-level features a versatile den-ideal as a home office, playroom, or guest space. The open-concept living and kitchen area is perfect for entertaining, with ample space to cook, dine, and relax. Enjoy outdoor living with both a private ground-level terrace and an upper-level balcony, offering fresh air and extra space to unwind. With 1 parking spot and a locker included, storage and convenience are covered. Located in a well-maintained community, this bright and inviting home is perfect for families, professionals, or downsizers seeking low-maintenance living without sacrificing space. Whether you're hosting guests or enjoying a quiet night in, this thoughtfully designed condo delivers on all fronts. D'ont miss this rare opportunity for comfort, style, and smart urban living! Close to all Amenities, Highways, Shops, Restaurants and Public Transit. (id:45725)
5108 Major Mackenzie Drive E
Markham, Ontario
"Attention Investors! Just Under 10 Level Acres In The Rapidly Growing Markham Area. Potential For Future Development. Property Currently Zoned RR4 for Nursing Home, Public Use, Medical Clinic, School, Hospital, Housing Project, Office Building and Agricultural use. Buyer To Do Own Due Diligence With Regards To Future Use Of The Property And Rezoning. Minutes To Hwy 404/407, Angus Glen Community Centre/Golf Course and Markville Mall. Home Sold In As Is Condition. Do Not Walk The Property Without Listing Agent." (id:45725)
28 Lake Lenora Avenue
King (Nobleton), Ontario
Welcome to this exceptional masterpiece, where every corner reflects a perfect blend of sophistication, a designer's touch, and timeless beauty. Situated on a prestigious, pool-sized corner lot in one of Nobleton's most sought-after neighbourhoods, this residence has been meticulously curated by boutique builders to offer unparalleled quality and craftsmanship. Soaring ceilings, a dramatic staircase, and a southwest-facing layout bathe the home in natural light, creating an inviting, airy atmosphere throughout. At the heart of the home is the custom gourmet chef's kitchen designed for both elegance and functionality. A striking fluted wood island with waterfall countertops and brass accents anchors the space, which flows seamlessly into the formal dining area, making it an entertainer's dream. The spacious office or hobby room adds versatility, allowing the home to adapt to your lifestyle. The primary suite is a true retreat, featuring double walk-in closets and a spa-like ensuite with a large shower and soaking tub ideal for unwinding after a long day. With coffered ceilings, intricate detailing, and curated finishes throughout, this home is more than just a place to live- it's a showcase of refined taste, elegance, and extraordinary design. (id:45725)
28 Levendale Road
Richmond Hill (Mill Pond), Ontario
Commercial Suite Located On A Busy Plaza In Downtown Richmond Hill. Idea For A Jewelry Store, But Can Be Used For Other Retail Businesses. Yonge St Exposure. One Minute Walk To Public Transit, Performing Art Centre, Banks & No Frills Market Across The Street With Huge Parking. (id:45725)
28 Levendale Road
Richmond Hill (Mill Pond), Ontario
Commercial Suite Located On A Busy Plaza In Downtown Richmond Hill. Idea For A Jewelry Store, But Can Be Used For Other Retail Businesses. Yonge St Exposure. One Minute Walk To Public Transit, Performing Art Centre, Banks & No Frills Market Across The Street With Huge Parking. (id:45725)
103 Weir Crescent
Toronto (West Hill), Ontario
Welcome to one of the finest homes in this quiet ravine, family-friendly pocket, a beautifully maintained 2-storey residence that offers both comfort and convenience. Tucked away in a private ravine setting, this home boasts peace, privacy, and scenic views year-round.Step inside to a bright and spacious layout featuring a large family room with soaring cathedral ceilings and expansive windows that flood the space with natural light and bring the outdoors in. A primary suite featuring 13-foot ceilings, a separate heating and A/C unit with a heat pump, and walkout to a private balcony patio with ravine views. 3 great sized bedrooms. (One was converted to den/office). The updated kitchen, inviting living areas, and well-sized bedrooms make this home ideal for families or entertaining guests. Enjoy the convenience of an attached garage, proximity to schools, shopping, public transit, hospital, and quick access to Hwy 401 all while enjoying the tranquility of nature just outside your door. This is a rare opportunity to own a truly exceptional home in one of the areas most desirable locations. (id:45725)
454 Stevenson Road N
Oshawa (Mclaughlin), Ontario
Welcome to this charming 3-bedroom bungalow situated on a large, private lot in one of Oshawas most desirable neighborhoods. Perfectly located near schools, parks, public transit, and all essential amenities, this lovely home offers both comfort and convenience. Inside, the family room is filled with natural light and features beautiful hardwood floors, creating a warm and inviting space. The eat-in kitchen offers ample room for meals and entertaining, with a convenient walk-out to the backyard. One of the bedrooms also includes a walk-out to a deck, providing a private retreat or easy access to the outdoors. A separate side entrance allows access to both the main floor and the finished basement (tenanted to a single person at this time).Outside, the property boasts a fully fenced, huge premium backyard perfect for kids, pets, or outdoor entertaining. (id:45725)
Lower - 393 Milverton Boulevard
Toronto (Danforth), Ontario
Perfect Opportunity To Live In A Renovated Basement Apt In A Fantastic Location With Separate Entrance! Only A 6 Min Walk To Coxwell Subway Stn. Beautiful Modern Design With Open Concept Kitchen, Large Bedroom W/ 4Pc Ensuite Bathroom,. Features: Modern Vinyl Floors Thru-Out, Extra Large Cold Room, Shared Laundry, New Appliances. Tons Of Storage. (id:45725)
319 - 60 Colborne Street
Toronto (Church-Yonge Corridor), Ontario
Live at the vibrant heart of Toronto! Welcome to 60 Colborne St, Unit 319. This bright, open concept 1 bedroom, 1 bath, condo features a modern kitchen with s/s appliances and marble countertops. From the moment you walk into the cozy hallway with laundry & 4PC bath you'll feel at home. The compact yet stylish sleek black kitchen includes marble countertops & potlighting. The combined living & dining areas highlight urban living and overlook the large balcony. The primary bedroom offers privacy with sliding doors. Situated in the dynamic St.Lawrence Market neighbourhood, you're mere steps from incredible boutiques, restaurants,markets, King Subway Stn, Union Stn, and the Financial District. Built in 2018 by Freed Developments and designed by Peter Clewes, this LEED Certified building offers resort-style amenities: a 24hr concierge, rooftop pool and lounge area, fitness centre, and guest suite.Ideal for young professionals, first-time buyers, or savvy investors opportunities like this don't stay long. 96 walk score. Book your showing today! (id:45725)
609 - 130 Carlton Street
Toronto (Cabbagetown-South St. James Town), Ontario
The Exceptional use of 1936 Square Feet is found in this Three Bedroom Split plan (or 3rd bedroom being expansive family room), Two Full Bathrooms with an Expansive Family Room . A large family sized Chiefs Windowed Gourmet Kitchen features a Generous eating area and an Abundance of customized Kitchen cabinetry. The expansive Combined Open Concept Living and Dining room space creates a most innovative and striking design in the living space of the floorplan and its flow of space. The Primary Bedroom Suite features Two Walk-in Closets, a Large Primary Bathroom and Hardwood Flooring. Two car parking is also included with this property. 130 Carlton features 24/7 Concierge Services, an Indoor Pool, Gym, Squash Court, Meeting Rooms, Library, a Party Room, a Rooftop Garden, Bike Storage and Visitor Parking. Discover Downtown Living at its Best. 130 Carlton is at the Centre of the City, steps to TTC, Metropolitan Toronto University, University of Toronto, Iconic Flagship Loblaws Store, a short walk to Cabbagetown, Shopping and a short walk to the Financial District. (id:45725)
204 - 20 Stewart Street
Toronto (Waterfront Communities), Ontario
Experience the allure of 20 Stewart Street - a rare find in the bustling Entertainment District, this boutique loft building is a coveted gem nestled on a tranquil street. This loft offers a rare opportunity to experience luxury living in the heart of King West, surrounded by a plethora of amenities just waiting to be explored! This suite offers a large living space with elevated concrete ceilings and floor to ceiling windows. Beautiful herringbone floors throughout, fully updated modern kitchen, stainless steel appliances, office nook, built-in's, spa-like bathroom and large bedroom with ample closet space. Bask in the sunshine from the south-facing windows and enjoy the spacious Juliette balcony, creating a serene oasis right at home. See it. Love it. Buy it. For fans of the TV series "Suits", the show was filmed in the Penthouse of this building! Check out the trendiest restaurants, shops, parks and nightlife Toronto has to offer - everything that you could want and need, just steps away. (id:45725)
1202 - 181 Huron Street
Toronto (Kensington-Chinatown), Ontario
Gorgeous 1 Bed + Den. Design Haus Condos, Functional Layout. Located In The Heart Of Downtown. Easy Access To T T C, Mins Walk To U Of T,Steps To Restaurants, Shops, Parks, Ryerson University, O C A D, Hospitals, Kensington Market, Grocery, Chinatown & More! (id:45725)
W703 - 225 Sumach Street
Toronto (Regent Park), Ontario
Luxurious 4-Year Old Dueast Condo. Bright & Spacious Corner Unit With 2 Bedrooms + Den + 2 Baths. Great Layout At 873 Sqft + 154 Sqft Balcony. Open Concept Kitchen With B/I Appliances. Comes With Parking, Locker, and built-in closets for both bedrooms. Wonderful Amenities: Movie & Party Room, State-Of-The-Art Gym, Kids Zone, Gardening Plot, Roof Deck, Co-Working Spaces, Bike Parking And 24-Hour Concierge. Steps To TTC Streetcar Stop, Athletic Grounds, Aquatic Centre, Park And More. 99/100 Transit Score! (id:45725)
