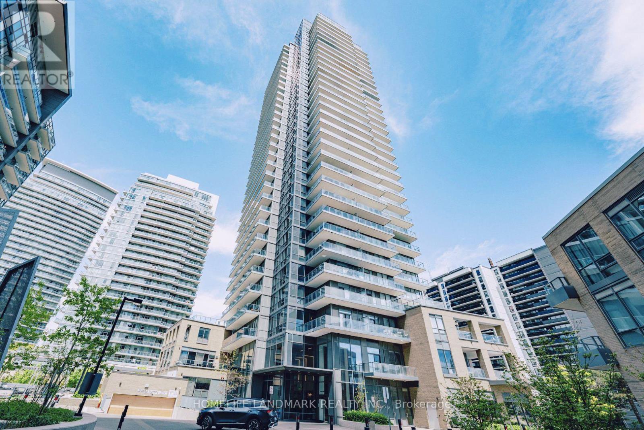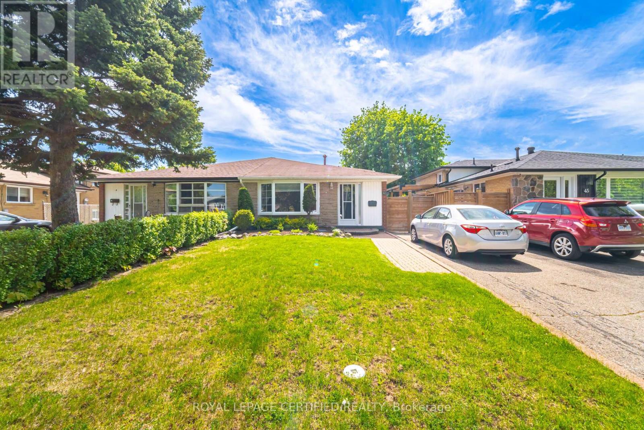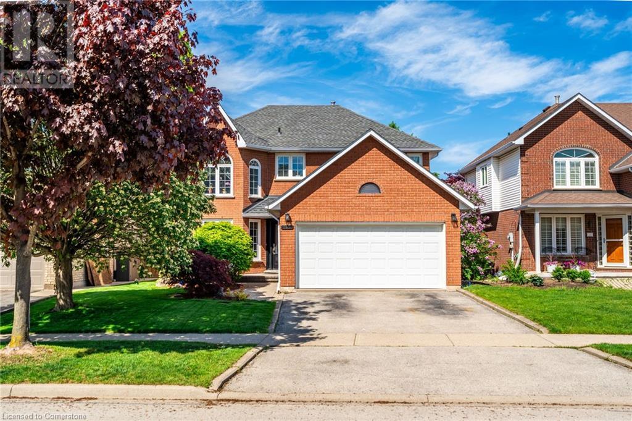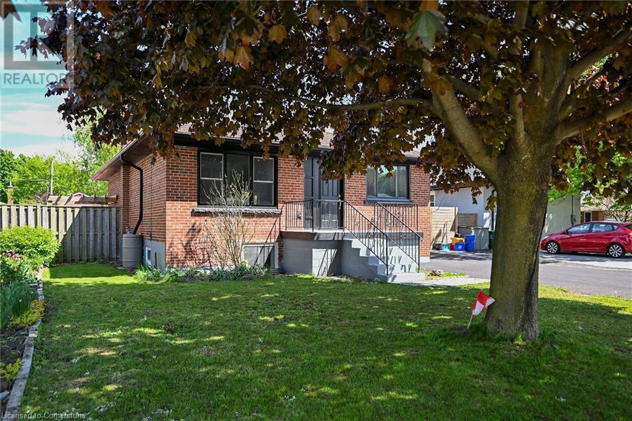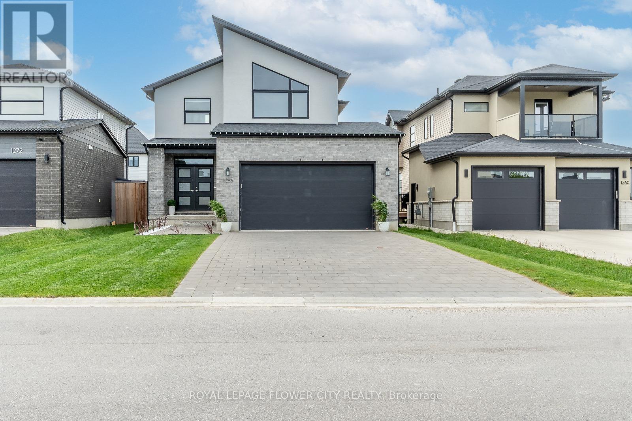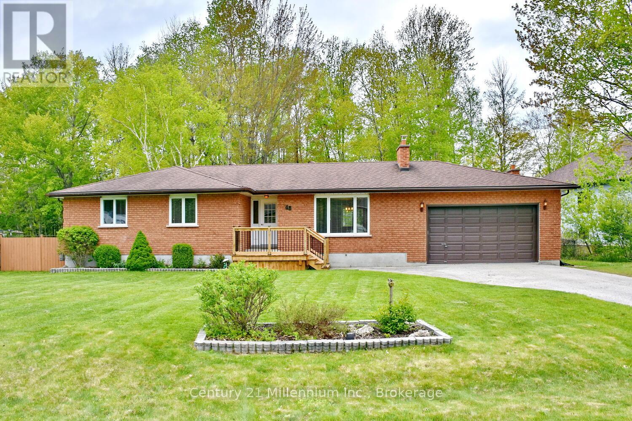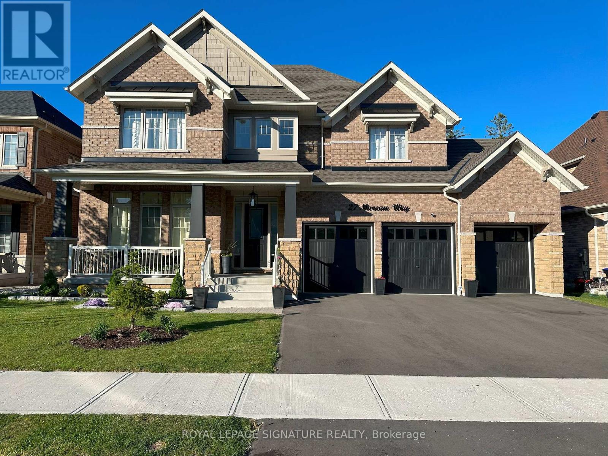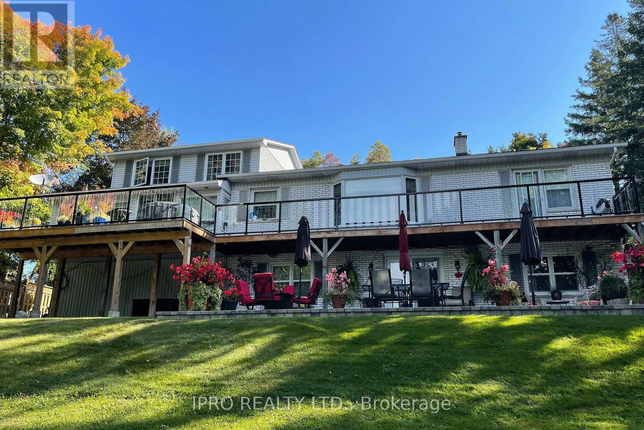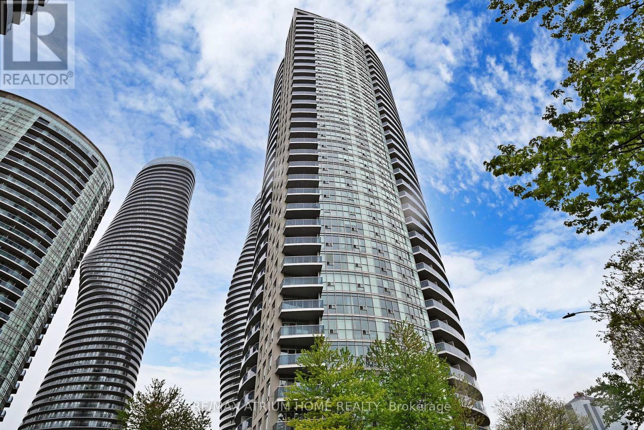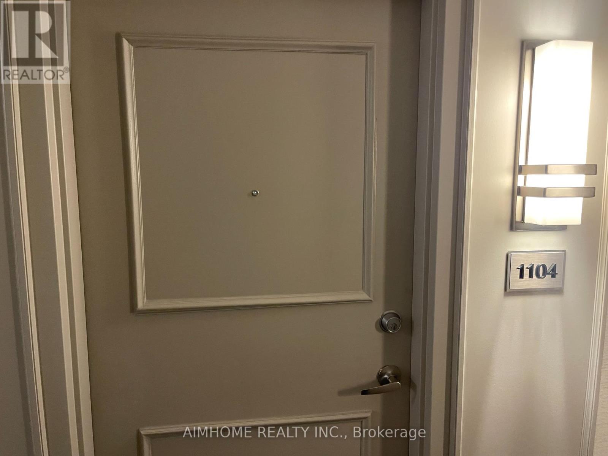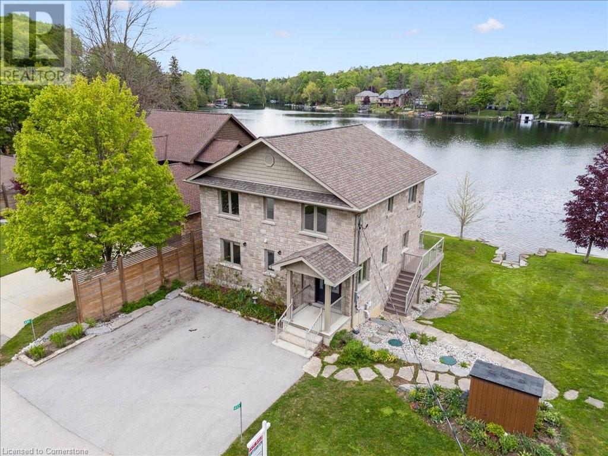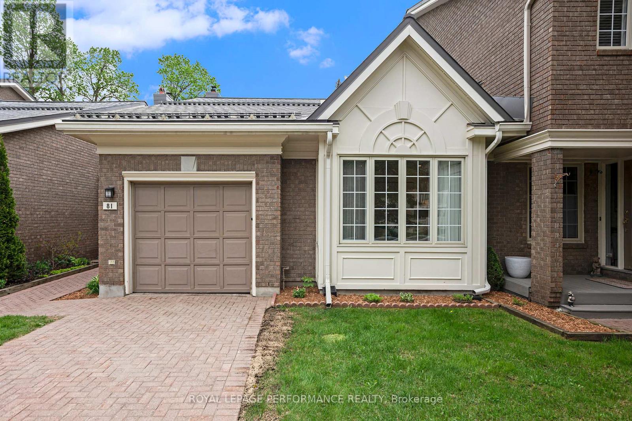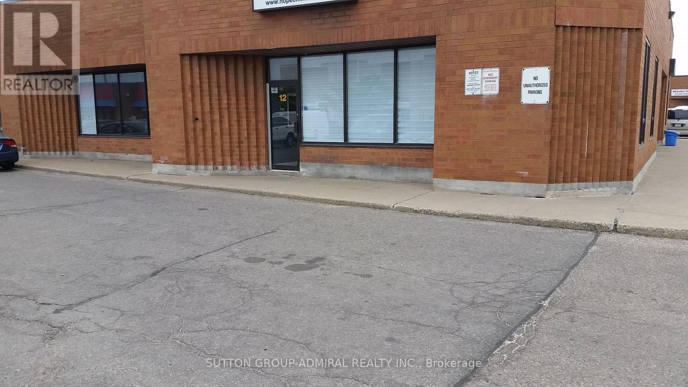25 Lafferty Lane
Richmond Hill (Crosby), Ontario
Modern Luxury In This Exquisite Townhouse Located In Richmond Hill Coveted Bayview Area. Boasting A Double-Car Garage And Driveway Parking For Two, This Home Offers Convenience And Style. The Bright, Open Concept Layout Features 10 FT Smooth Ceiling On The Main Floor, Upgraded Ceiling On The Lower Floor And Upper Floor, 70 Pot Lights For A Warm, Inviting Ambiance. The European Inspired Kitchen Showcases Waterfall Quartz Countertops, High-end Cabinetry, And Seamless Flow Into The Living And Dining Areas. Laminate Flooring, A Master Bedroom With Custom-Built Wardrobe, And A Versatile Family Room Add Elegance And Functionality. Enjoy Serene Park View, Upgraded 6-Inch Baseboards On The Main Floor, And Proximity To Top-Ranked Bayview Secondary School, Banks, Hwy 404 And Essential Amenities. Don't Miss This Blend Of Luxury And Convenience. Schedule Your Viewing Today! *** A Must See*** (id:45725)
20 Naperton Drive
Brampton (Sandringham-Wellington), Ontario
Welcome to 20 Naperton Dr-a stunning, executive townhome backing onto a ravine with breathtaking pond and nature views. With approximately 3,800 sq ft of luxurious living space, this rare 4-bedroom gem (3 bedrooms upstairs and 1 on the main floor) is among the few townhomes of this size and quality. The main floor impresses with soaring 17-ft cathedral ceilings in the living room, a cozy fireplace, and expansive windows that frame the serene backdrop. The gourmet kitchen features granite countertops, a large island with seating, high-end stainless steel appliances, custom cabinetry, and an undermount sink. Additional highlights include main floor laundry, no carpet, rich hardwood flooring, and pot lights throughout. The fully finished walkout basement offers 2 spacious bedrooms, currently rented for $2,000/month-ideal for additional income or multi-generational living. Situated in one of the most desirable neighborhoods, close to top-rated schools, parks, shopping, and major highways. Don't miss this exceptional opportunity! (id:45725)
906 - 56 Forest Manor Road
Toronto (Henry Farm), Ontario
Discover the bright and spacious 1 Bedroom + Flex + Two Full Bathrooms + Balcony High Floor Facing Unobstructed West View! Freshly Painted Wall. 9Ft Ceilings, Flex Can Be Used As 2nd Bedroom Fits Double Bed W/Sliding Door, Professionally Cleaned Ready To Move In, Great Location With lot of Amenities: Gym, Yoga Room, Scandinavian Spa With Plunge Pools, Heated Stone Bed, Lounge, Out Door Terrace, Concierge. Easy Access To Hwy 404 & 401, Subway & Ttc. Walking Distance To Fairview Mall, Schools, Parks, Performing Centre For The Arts, Library & More (id:45725)
116 Stuckey Avenue
Baden, Ontario
Welcome to 116 Stuckey—a beautifully upgraded family home nestled in a sought-after neighbourhood with top-rated French Immersion schools. This 3-bedroom, 4-bathroom home offers the perfect blend of luxury, comfort, and functionality across three fully finished levels. From the moment you step inside, you’re welcomed by rich hardwood floors, elegant pot lighting, and an open-concept layout designed for both daily living and upscale entertaining. The heart of the home is the gourmet kitchen, complete with granite countertops, stainless steel appliances, a double oven, and decorative columns that add timeless character. Upstairs, you’ll find three generously sized bedrooms, all with hardwood flooring. The luxurious primary suite is a serene retreat, featuring a walk-in closet, skylight, and a spa-like 4-piece ensuite with a jetted tub. A sleek 3-piece guest bath and an upgraded laundry area with modern washer and dryer add to the thoughtful design. The versatile office/family room features a cozy gas fireplace and can easily be converted into a fourth bedroom—perfect for guests, a growing family, or a quiet workspace. Outside, enjoy a beautifully landscaped backyard oasis with a pergola-covered deck, the front of the home showcases $25,000 in professional masonry and landscaping. Outdoor lighting is set on timers, offering effortless ambiance. The fully finished basement adds extra living space with custom lighting, a modern 3-piece bath, and generous storage. Mechanical updates include a refurbished furnace and new central A/C—both in 2024. Additional features include remote-controlled lighting in the kitchen, basement, and primary bedroom. The 2-car garage offers overhead storage, rubber flooring, and MyQ garage door openers—allowing control and monitoring from your smartphone with remote access and scheduling features. This exceptional home is move-in ready and designed for modern living. Don’t miss your chance to make it yours. (id:45725)
43 Grange Drive
Brampton (Northwood Park), Ontario
Tucked away on a Nicely Manicured Fully Fenced Lot in Brampton's sought after "Northwood Park". This spotless 4bdrm backsplit is larger than it appears. Two-tiered interlock walkway leads into the Spacious Foyer w/double coat closet and crisp wainscotting into the Formal LR/DR that offers gleaming strip Hardwood Floors, Crown-moulded Ceilings and a Bright Bay Window. Updated white euro kitchen boasts a generous amount of cupboard and counter space, diamond laid tile floors, double S/S sink and a Sun-Filled, family sized eat-in area that walks out to a convenient side Patio leading to the ultra-private backyard. There are 4 well-appointed bdrms all with Hardwood Floors incl a King Size Primary bdrm with his&hers double closets. The main 4pce bath has been renovated and simply sparkles. As an added bonus, there is another nicely appointed 4pce bath just perfect for the kids. Did I mention the smartly Finished Rec Room w/ Laminate Floors and the separate laundry room with built-in Shelves for all your seasonal storage? This home is the Perfect Pearl...A Real Gem! (id:45725)
2431 Baxter Crescent
Burlington, Ontario
ATTENTION: LOCATION & POOL- Welcome to this beautifully updated home offering over 3,300 sqft of living space with 4 bedrooms and 2.5 bathrooms. The main floor has been fully renovated with new flooring and a custom-designed kitchen featuring modern finishes and plenty of space for cooking and entertaining. The open-concept layout is perfect for family living, with bright, spacious rooms throughout. Step outside to your private backyard oasis—complete with a sparkling in-ground pool—ideal for relaxing or hosting guests all summer long. Located on a quiet, family-friendly street, this home offers a perfect blend of comfort and convenience. Just minutes from major highways, schools, parks, and all essential amenities. This is the one you’ve been waiting for—move-in ready and packed with upgrades! (id:45725)
99 Wise Crescent
Hamilton, Ontario
Welcome to 99 Wise Cres, a beautiful brick legal duplex bungalow in the highly desired Huntington neighborhood. This amazing house features 3 bedrooms and 1 full bathroom on the main floor, with a spacious legal basement that includes two bedrooms, 1 bathroom, and separate laundry. Recent upgrades include a 200 AMP electrical panel, upgraded 1-inch water line, and new appliances! Located on a family-friendly street lined with mature trees, the large backyard boasts a spacious deck, hot tub, tiki house, and plenty of space for entertaining. This home is also a great investment opportunity, with a clean, responsible tenant living in the basement and paying top market rent. Conveniently close to Hwy, Mohawk Sports Complex, Mountain Brow, and Albion Falls. Don’t miss out — check it out today and fall in love! (id:45725)
1201 - 5580 Sheppard Avenue
Toronto (Malvern), Ontario
Welcome to UNIT 1201, this bright and spacious 2-bedroom, 1-bathroom condo in a prime Scarborough location! Fully renovated unit. Be the first one to use it. This well-maintained unit offers a functional layout with a combined living and dining area, perfect for entertaining or relaxing. The modern kitchen comes equipped with a dishwasher for added convenience. Enjoy the dedicated storage room for extra space. The building offers great amenities, including a party hall for gatherings and a bike stand for cyclists. Located close to schools, parks, shopping, transit, and major highways. Situated in a Family-friendly neighborhood, this location Highlights: Easy access to TTC & Highway 401 Close to schools, parks, and shopping centers. (id:45725)
1266 Twilite Boulevard
London North (North S), Ontario
Wow! A True Showstopper! Located in the prestigious Gates of Fox Hollow community, this stunning home is an absolute must-see. Featuring gleaming hardwood floors on the main level, a beautiful oak staircase, and a spacious open-concept layout, it offers a modern gourmet kitchen, a bright dining area, and a large great room that opens to a fully fenced backyard perfect for entertaining or relaxing.Upstairs, you'll find a luxurious master suite with a spa-like en suite, plus two additional bedrooms connected by a stylish Jack & Jill bathroom. Situated in an amenity-rich neighbourhood close to shopping centres, 7 restaurants, banks, UWO, public transit, schools, and parks. 7 minutes drive to Masonville Mall. Walking distance to 2 brand new schools: St. Gabriel Catholic Elementary School & Northwest Public School. Walking distance to multiple playgrounds.The oversized driveway with no sidewalk provides parking for up to six carsa rare find!Don't miss out-schedule your private showing today! (id:45725)
11 Cross Creek Road
Kawartha Lakes (Little Britain), Ontario
The stunning of all-brick style bungalow spans approximately 2400 ft. on one level and sits on a 2.47 acre lot featuring a heated triple garage with vehicle hoist and parking space for over 20 cars. For outdoor enthusiast, there's a massive 50 x 50 pickle ball/basketball court, perfect for recreational use. The home boasts 4 bedrooms and 4 full baths, 2 of the bedroom have ensuites. The heart of the home is the exceptional AyA gourmet kitchen w/stainless steel appliances. It has modern open concept design w/access to garage and walkout to large deck w/glass railing. Large family size dining room open to living room b/i electric fireplace. Spacious laundry/mudroom has custom AyA cabinets, built-in front load washers & dryers w/ceramic floors. On the lower level large recreation room w/above ground windows & propane cast-iron heater. Spare room w/walk-through to 3 pc bath, vinyl plank floors, large storage rooms and cold room. There are too many upgrades to list, you wont be disappointed. (id:45725)
48 Indianola Crescent
Wasaga Beach, Ontario
Stunning Ranch Bungalow in Prime Wasaga Beach Location! This beautifully maintained all-brick/stone bungalow offers over 2,400 sq. ft. on one level with 4 spacious bedrooms and 2.5 baths. Situated on a premium 114.79 x 190 ft lot backing onto town-owned, treed land for ultimate privacy. Features include an open-concept kitchen/living/dining area with quartz counters, hardwood floors, and a bright, functional layout. Double garage with inside entry. A rare opportunity in a sought-after neighbourhood minutes to beaches, trails, and amenities! (id:45725)
27 Moreau Way
Springwater (Centre Vespra), Ontario
Absolute stunning 2 years new 3,300sq ft, triple car garages home in Stonemanor Woods neighborhood. As you enter the foyer you are immediately greeted with open space 19' tall & a lot of lights thru big windows. Finished from top to bottom by the builder with over 300K premium upgrade 10' main floor & 9' on 2nd floor, 8' tall doors & archways, tall windows on main floor, coffered ceiling living & dining, open staircase to basement with custom handrail & iron pickets , 48" tall windows in basement look out to backyard, engineering hardwood, upgrade large porcelain tile, potted lights. Custom chef kitchen with tall cabinets, soft close doors, glass door pantry, island, quartz counter, 9" deep sink, 6 burners KitchenAid gas stove, 48" JennAir fridge, built in MW oven. Four generously sized bedrooms including a luxurious primary suite complete with W.I.0 & an ensuite feature double sinks, quartz counter, free standing tub, large glass shower for spa like experience. 3pcs rough-in washroom in basement. Natural gas hook up for BBQ on deck. The expansive backyard with ample space for a pool & outdoor entertaining. Close to Snow Valley Ski Resort, Barrie Hill farm, Georgian Mall, amenities, restaurant, theatre, easy access to Highway 400 & downtown Barrie. (id:45725)
44 Rodcliff Road
New Tecumseth (Tottenham), Ontario
Beautiful 1.18-acre In Town Property Boasts Sunsets As It Backs Onto The Tottenham Conservation And The Caledon Trail Way Path. This Home Is Nestled At The End Of A Quiet Cul De Sac Where Privacy And Tranquility Waits. This Charming Home Resonates Family And Gatherings Through Every Aspect Of This Home. Unwind On The Back Deck Featuring Modern Glass/Aluminium Railings (2022) And Private Views. 2+2 Bedrooms, Each With Ensuite Baths, With A Total Of 5 Bathrooms And 2 Kitchens. Approx. 3000 sq ft Living Space. It Suits Families Or Multigenerational Living. The Main Floor Offers A Luminous Large Eat-in Kitchen With A Skylight And Breakfast Bar, A Cozy Living Room With An Electric Fireplace And A Breathtaking View Of The Backyard. A Sunroom/Family Room With Walkout To The Expansive Deck. The Main Floor Bedroom With Ensuite Bath Has Deck Access To Enjoy Your Morning Coffee. Main Floor Laundry. Upstairs, Revel In The Large Secluded Primary Suite With Two Large Double Closets, A Dressing/Sitting Area And A Private Updated 4-Piece Bath. The Bright Open Foyer Features A Spacious Closet And Newer Hardwood Stairs Leading To An Incredible Finished Lower Level, Complete With A Second Kitchen, Two Bedrooms, Two Baths, And A New Electric Napoleon Insert Fireplace (2023) With A Walkout To A Stone Patio. This Bright Lower Level Makes A Wonderful In-Law Suite Or More Space For The Family. Stunning Perennial Gardens And New Stone Walkway/Patio (2023) GuideYou To The Vast Backyard And Endless Trails. Toboggan In The Winter To Bonfires In The Summer. This Stunning Private Property Is On Municipal Services, A Rare Find For Such A Large Property. 2 Car Garage, Ample Parking. Excellent Commuter Location, 30 Min To Newmarket, 30 Min To Brampton, Orangeville, Barrie, 40 Min to Pearson Airport And The GTA. Short Walk To Town And Schools. Enjoy The Trail System, Fairy Trail Village, Blue Grass Festival, Conservation, Shopping And Dining. Don't Miss Out On All This Town And Property Has To Offer (id:45725)
241 - 3091 Dufferin Street
Toronto (Yorkdale-Glen Park), Ontario
Welcome To The Treviso 3 Condos! Immaculate Bright Well Kept Suite Overlooking Spectacular Views W/ Large Terracea at an excellent location. Spacious, Open concept & Corner Unit 1 bedroom plus Den unit with all modern finishes. Floor To Ceiling Windows, Laminate Floors Throughout the unit, Modern Kitchen with Granite Counter Tops, Ceramic Backsplash & Stainless Steel Appliances. Unit has been freshly painted throughout. Building features 24 Hr Concierge W/ 5 Star Amenities Incl Rooftop Outdoor Pool W/ Hot Tub, Communal Bbq's And Gym. Walking Distance To Lawrence Subway, Yorkdale Mall, Public Transport, Park, Schools, Highway 401/400 & Much More! (id:45725)
51 Sparrow Avenue Unit# 68
Cambridge, Ontario
Welcome Home to Unit 68 at 51 Sparrow Avenue, Cambridge! Discover this gorgeous end unit Freehold Condo townhouse located in a popular, family-friendly neighbourhood in Cambridge. Offering approximately 1,400 sq ft of well-designed living space, this beautiful home blends comfort, style, and functionality. The main floor features a practical layout with utility room, providing both convenience and versatility. Upstairs, the second level boasts 9-foot ceilings and a bright, open-concept living and dining area—perfect for entertaining. The stylish kitchen is an alluring feature, complete with quartz countertops, soft-close cabinetry, and a spacious island. You’ll find a 2-piece powder room nearby for added ease. The third floor offers two generously sized bedrooms, as well as a serene primary with an elegant 3-piece ensuite. A pristine 4-piece main bath and a convenient laundry area complete the upper level. Don’t miss your chance to make this your home—schedule your private showing today! (id:45725)
1808 - 80 Absolute Avenue
Mississauga (City Centre), Ontario
Welcome To This Beautiful 1 Bedroom + Den Condo In The Heart Of Mississauga. Featuring Floor-To-Ceiling Windows, A Modern Open-Concept Kitchen, And High-Floor Unobstructed Views With A Balcony Perfect For Enjoying Sunsets. New Lights, High-Quality Hardwood Floors, And Freshly Painted Walls. The Spacious Bedroom Includes A 4-Piece Ensuite And Direct Access From Living Room To The Balcony, While The Functional Den With Door and Light Can Be Used As A Home Office Or Second Bedroom!! Residents Enjoy Access To Pools, Gym, Basketball And Racquetball Courts, Kids Play Areas, Media And Party Rooms, And A Private Movie Theater. Located Just Steps From Square One, Celebration Plaza, Parks, Schools, And Transit Including Cooksville GO Station And The Upcoming LRT, With Quick Access To Hwy 403/QEW. Comes With 1 Underground Parking Spot And 1 Storage Locker, Plus Ample Visitor Parking. (id:45725)
1104 - 75 King Street E
Mississauga (Cooksville), Ontario
One-bedroom plus Den with private door, Dan could be used as second bedroom, warm, bright west-facing unit. Ensuite laundry. Onsite property management, security, indoor saltwater pool, gym, sauna, party/rec room & meeting/games room. Visitor parking is available. Prime location, walking distance to parks, supermarkets and banks. Close to bus transit to UTM and DT Toronto (id:45725)
52 Epsom Downs Drive
Brampton (Southgate), Ontario
This Unique Bungalow Welcomes You With Mature Gardens, A Custom Wrought Iron Gate And Elegantly Curved Arches Upon Entry As Well As A Detached Garage! Nestled In A Family-Friendly Area Near Scenic Parks With Connector Paths And Top-Rated Schools. Inside, Enjoy A Spacious Open-Concept Layout And Show-Stopping Eat-In Gourmet Kitchen With Massive Island, Granite Counters, And Smart, Stainless Steel Samsung Appliances. Modern Finishes Flow Throughout, While The Large Unfinished Basement With Renovated 3-Piece Bathroom Offers Endless Possibilities. Enjoy Your Fully Fenced Yard With Separate Entrance! (id:45725)
37 Adams Boulevard Unit# Front
Brantford, Ontario
11,360 sf front section of this Industrial Building, 2 floor Offices, Large open warehouse/shop space with 14ft tall drive in door, and dock. Under beam 16’8 at eaves & 18’9 at peak. Office Description: large open reception and bullpen area with kitchenette. Large open room for boardroom, two piece barrier free washroom. Second floor has two large private offices and 3rd standard private office and additional second floor storage. Owner is also offering the entire building for lease 21,278sf, which includes and additional drive door & more warehouse/shop space. (id:45725)
4004 - 70 Annie Craig Drive
Toronto (Mimico), Ontario
Experience breathtaking sunsets and unobstructed views of downtown Toronto and Lake Ontario from this luxurious executive corner suite at the prestigious Vita on the Lake. This newly built unit by the builder offers sleek, modern finishes, a stunning 400 sq ft wrap-around balcony, and expansive views from every room. Featuring two spacious primary bedrooms, each complete with walk-in closet organizers and private ensuites, plus a powder room for guests, this suite is designed for both comfort and elegance.The open-concept living and dining area is bright and airy with floor-to-ceiling windows and upgraded light fixtures throughout. The kitchen is equipped with high-end stainless steel appliances, including an induction cooktop and wine cooler, perfect for those who appreciate modern luxury. As a premium corner unit, enjoy panoramic water and city views that elevate everyday living.Parking and locker are conveniently located on the P2 level. Vita on the Lake is perfectly situated just steps to the waterfront, scenic trails, and parks, with easy access to the Gardiner Expressway, QEW, Hwy 427, Mimico GO Station, downtown Toronto, and Pearson International Airport.This is a rare opportunity to lease an exceptional waterfront condo in one of Torontos most desirable communities. (id:45725)
493 Lake Rosalind Rd 4
Hanover, Ontario
Set on the quiet, spring-fed waters of Lake Rosalind, this thoughtfully designed year-round home delivers the ideal balance of lakeside tranquility and modern functionality—just minutes from Hanover’s shops, restaurants, and hospital. With over 2,700 sq. ft. of finished living space, this 3-bedroom, 3-bath home is bathed in natural light and showcases water views from multiple levels. The main floor offers an open-concept layout with hardwood floors, a spacious kitchen outfitted with stainless steel appliances and rich cabinetry, a cozy living area, and a versatile office or guest room beside a full 3-piece bath. Upstairs, all three bedrooms feature walk-in closets, including the primary retreat with serene lake views and its own walk-in, plus a 4-piece bathroom and convenient second-floor laundry. The walkout lower level is fully finished with another full bath, offering space for a family room, gym, or guest suite—and opens directly onto a level backyard and your private waterfront access, perfect for swimming, kayaking, or dockside relaxing. Located in a tight-knit lake community, you’re a short drive from local schools, golf courses, parks, and the Saugeen River. Whether you're looking for a peaceful retreat, a place to host family, or a property to enjoy four seasons of recreation, 493 Lake Rosalind invites you to embrace lake life without compromise. (id:45725)
81 Waterford Drive
Ottawa, Ontario
Waterfront Bungalow! This unique home features three bedrooms and two bathrooms. Upon entering the foyer, just a few steps in, you'll discover the spacious primary bedroom featuring large windows, ample closet space, and a four-piece ensuite. The upper level showcases the kitchen illuminated by a skylight and equipped with generous storage. The open concept living and dining area offers breathtaking views of the Rideau River. Just outside the living room, which includes a cozy wood-burning fireplace, French doors open onto a balcony overlooking the River - an ideal space for outdoor dining, entertaining guests, or simply enjoying the warm sunshine. The lower level includes two additional bedrooms, along with a convenient 4-piece bathroom and a laundry room. Completing this home is the basement that includes a family room, ideal for creating your very own home theater. Residents will also benefit from exclusive access to the river dock, while the beautifully maintained grounds feature a clubhouse perfect for entertaining family and friends. The communal dock serves as an excellent retreat for relaxation and water activities. This property is conveniently situated near restaurants, schools, public transit, and a variety of urban amenities. Offers to be presented at 12 noon on May 27th 2025, Seller reserves the right to accept a pre-emptive offer. (id:45725)
#12 - 4 Melaine Drive
Brampton (Steeles Industrial), Ontario
GREAT AREA AND SPACE TO SUB LEASE 3000 SQ.FT. FOR A CHRISTIAN CHURCH, THERE ARE 145-150 CHAIRS IN THE SANCTUARY ALL SET UP, BEAUTIFUL ENTRANCE, TRANSPORTATION STEPS AWAY, BUS AT FRONT DOOR, STEPS TO HIGHWAY, INCLUDES ONE BIBLE STUDY CLASS, ONE CHURCH SERVICE SUNDAY FROM 3:00 - 6:00 PM, PLEASE INQUIRE IF OTHER DATES ARE REQUIRED, LOTS OF FREE PARKING, UTILITIES INCLUDED. (id:45725)
163 Bilanski Farm Road N
Brantford, Ontario
Move into this amazing 4 bedrooms and 3 bathroom house. This home features open concept kitchenwith new S/S appliances installed by the owner. Upper level has 4 bedrooms. Master bedroom with Ensuite and a walk in closet and a step in closet. Updates kitchen Near to Highway 403, Costco,LyndenPark Mall, School, Park. Don't miss out on this opportunity to rent out this incredible house. (id:45725)


