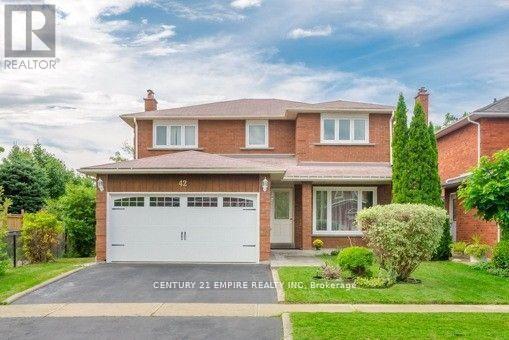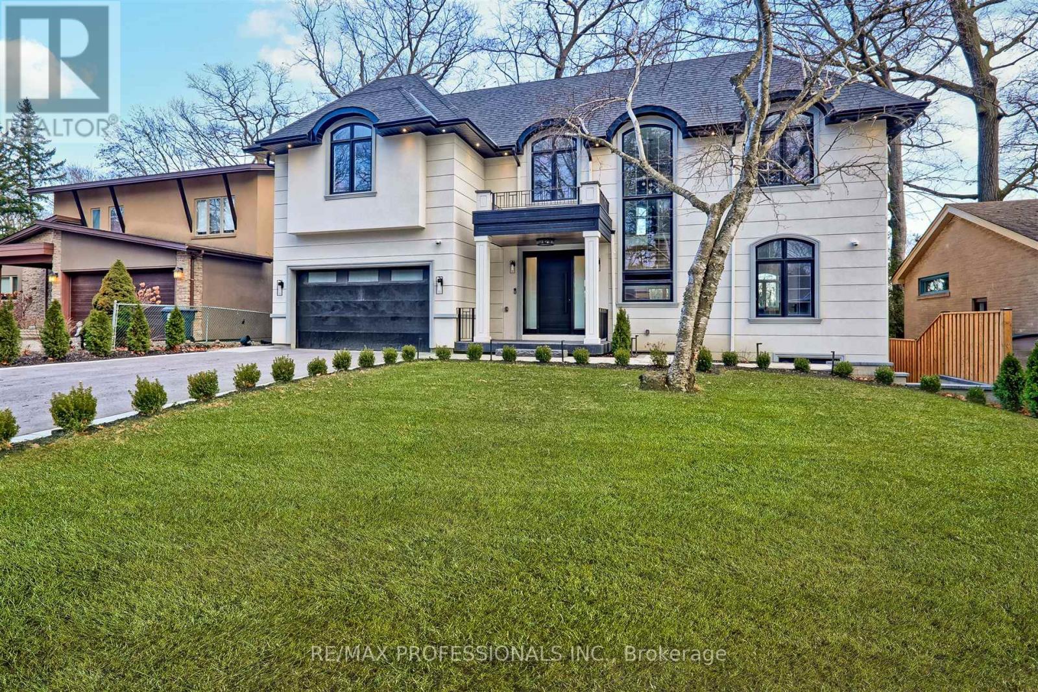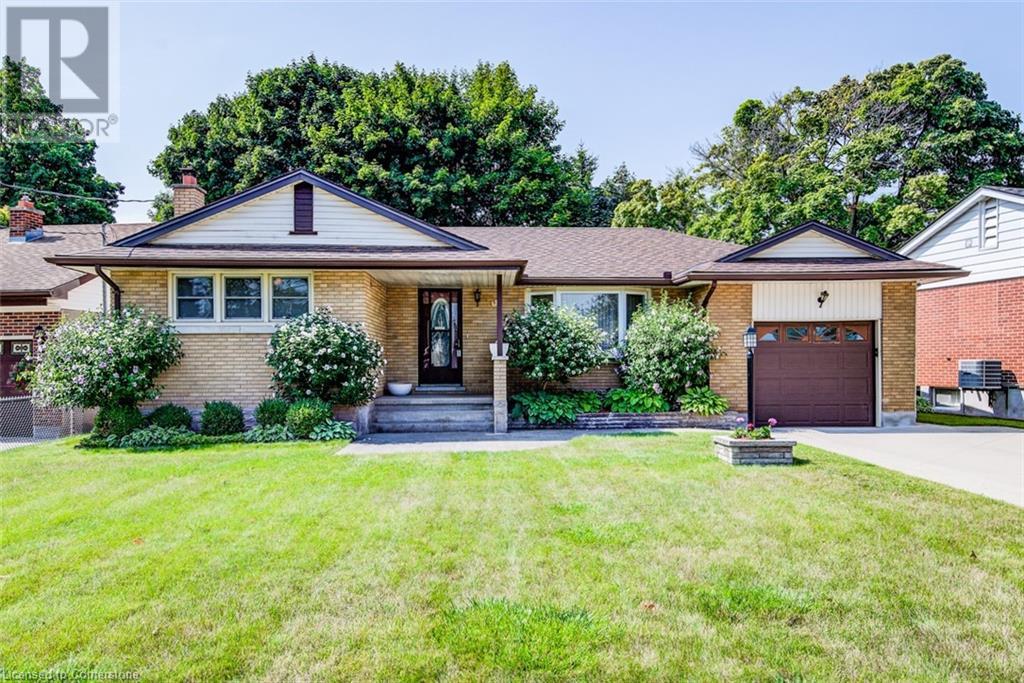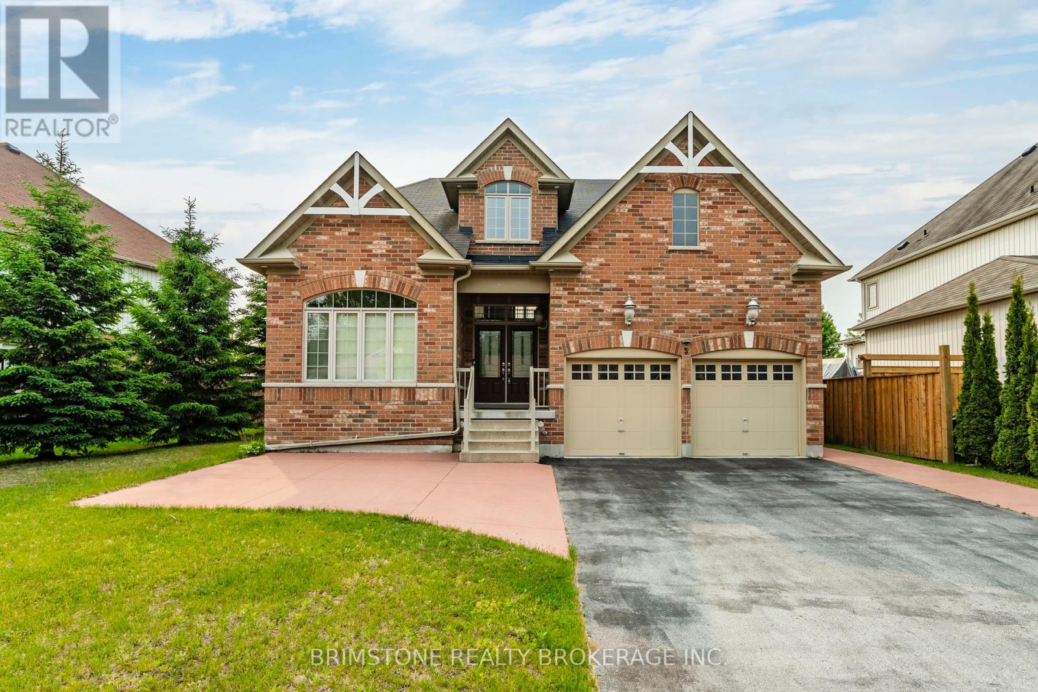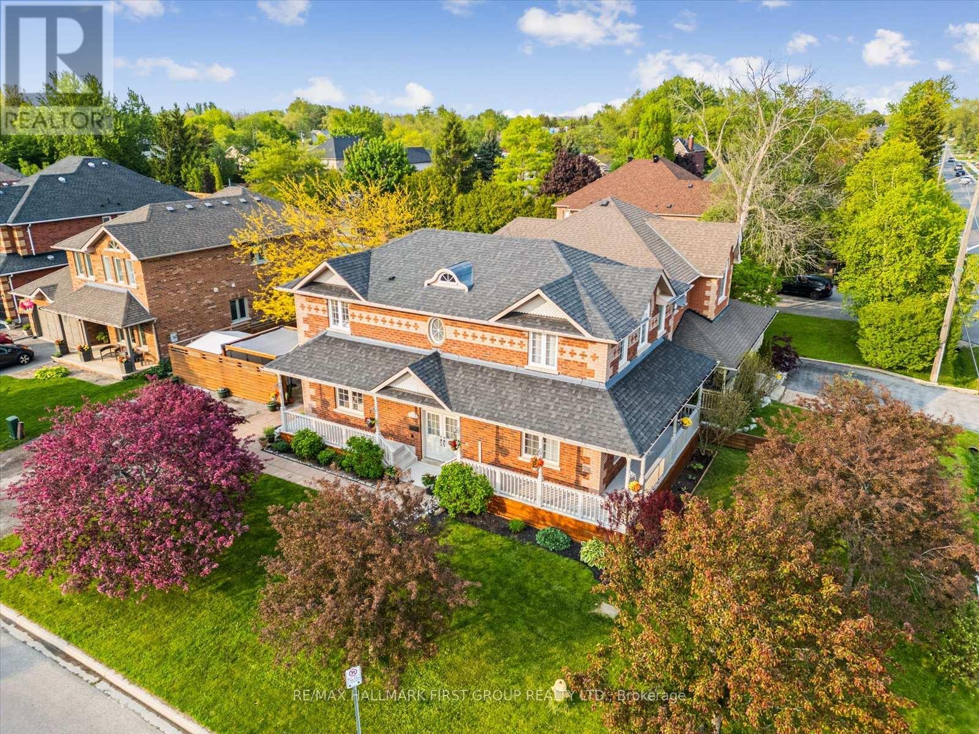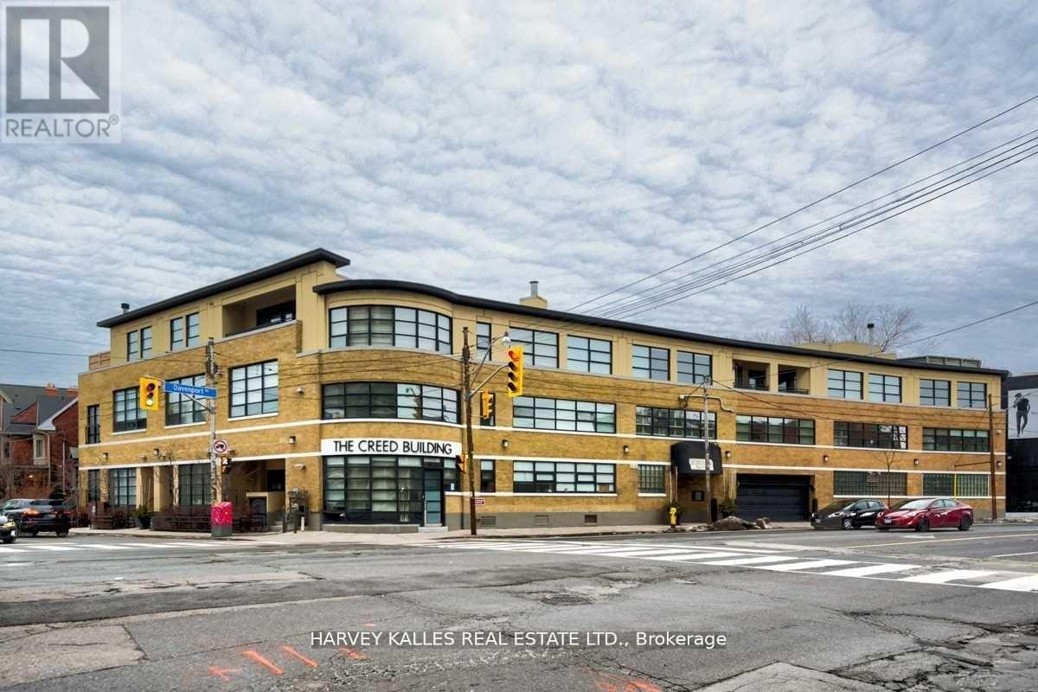509 - 252 Church Street
Toronto (Church-Yonge Corridor), Ontario
Live at the centre of it all in this brand new never lived in 2 bedroom 2 bath condo at 252Church Street, an impressive new tower by Centre Court in downtown Toronto. This thoughtfully designed suite features a sleek modern kitchen with quartz countertops, integrated appliances, and custom cabinetry. The open concept living space is filled with natural light thanks to floor to ceiling windows and 9 foot ceilings, creating a bright and airy atmosphere. Both bedrooms are well proportioned with ample closet space, and the two full bathrooms make the layout ideal for roommates, couples, or professionals working from home. Enjoy the convenience of Bell Fibe high speed internet included, plus one underground parking spot. Just steps from Toronto Metropolitan University, the Eaton Centre, St. Michael's Hospital, Yonge Dundas Square, and TTC transit, this is true downtown living. Building amenities include a state of the art gym, yoga studio, study lounge and more. Be the first to call this stunning suite home. (id:45725)
6689 Rideau Valley Drive S
Ottawa, Ontario
Don't be deceived by the look of this house from the road, there is an abundance of space with a very large living room, spacious principal bedroom with patio doors to the back deck and family sized kitchen and dining room that is ideal for family gatherings and entertaining. The main level also offers a convenient laundry room, 2nd bedroom, 2 piece ensuite bath, a full main bathroom and for those who work from home, there is a handy den/office. The basement is mostly finished and has 2 additional bedrooms, a full bathroom, large recreation room and a workshop with loads of storage space. There is a cold storage room to boot! Situated in the Village across from the public school and close to the 416 on ramp the location is ideal. The yard is family sized and has plenty of room to play and a full size (separately fenced) in-ground pool to enjoy during our hot summers. Bring your ideas and personal touches and make this your family home! (id:45725)
42 Dundalk Crescent
Brampton (Heart Lake West), Ontario
Available August 1,2025 , This beautifully upgraded 4-bedroom detached home at 42 Dundalk Crescent, Brampton offers modern living in a prime location. Featuring a brand new kitchen with granite countertops and sleek appliances, the home has been fully renovated with new tiles,fresh paint, smooth ceilings, pot lights, updated electrical fixtures, and a stunning new fireplace feature wall. Enjoy the convenience of a separate laundry area on the main floor and two-car parking ONLY. Step outside to a private ravine lot with no homes in the back yard perfect for peaceful enjoyment and summer barbecues. Located within walking distance to Conestoga Square and close to top-rated schools and major highways, this home is ideal for families seeking comfort, style, and natural surroundings. Separate Laundry, Basement is not included and rented separately to very quite small family tenants. (id:45725)
896 Sumac Crescent
Milton (Cb Cobban), Ontario
Welcome to End Unit Freehold Townhouse 896 Sumac Crescent! A Perfect Family Home in Milton. Mattamy Built home Nestled in the heart of Milton's sought-after Cobban neighborhood, this stunning 4-bedroom, 2.5-bathroom end Unit townhome like semi-detached is the perfect blend of comfort, style, and functionality - ideal for first time home buyer or growing families! Approx. 1,700 sq. ft. of nicely designed living space, featuring 9-ft smooth ceilings on the main floor, creating a bright and open atmosphere. This House has a plenty of upgrades from the Builder, The heart of the home is the beautifully designed modern kitchen, having quartz countertops, Full size cabinetry, stainless steel appliances, and a big size island - perfect for family meals and entertaining! The open-concept living and dining area is flooded with natural light, and offering plenty of space for cozy movie nights or lively gatherings. POT lights through out Main floor and second floor. The second floor, has a generous size primary suite, with a 4-piece ensuite featuring a soaker tub, glass shower, and walk-in closet - a peaceful retreat after a long day. Three additional well-sized bedrooms and another 4-piece bathroom. It provides a ample space for children, guests, or a home office. It has a main-floor office room has a connection for laundry, can be converted to a main floor laundry. Full unfinished basement has incredible potential for a playroom, home gym, or even a secondary rental suite. Basement has existing laundry and washroom rough in. Enjoy summer BBQs in the fully fenced backyard, or take advantage of the fantastic nearby amenities - parks, schools, conservation areas, shopping, dining, and easy highway access! With its family-friendly community and unbeatable location, this home truly offers everything you need. Don't miss out this incredible opportunity - this home delivers exceptional space, comfort, and convenience. (id:45725)
7 Farningham Crescent
Toronto (Princess-Rosethorn), Ontario
Introducing an exceptional opportunity to own 7 Farningham cres , a residence in the prestigious Princess-Rosethorne neighborhood of Etobicoke. This meticulously designed home offers unparalleled luxury, modern amenities, and a prime location, making it the perfect sanctuary for discerning buyers. Property Highlights: Elegant Design with a finished area of 5357 sq ft Featuring a harmonious blend of contemporary architecture and timeless craftsmanship, this home boasts high ceilings, expansive windows, and premium finishes throughout. Spacious Living Areas: With an open-concept layout, the residence offers generous living and dining spaces, ideal for both intimate family gatherings and grand entertaining. Gourmet Kitchen: The state-of-the-art kitchen is equipped with top-of-the-line appliances, custom cabinetry, and a large island, catering to culinary enthusiasts and casual diners alike. Luxurious Bedrooms and Bathrooms: Retreat to the sumptuous master suite, complete with a spa-like ensuite and walk-in closet. Additional bedrooms are thoughtfully designed to provide comfort and privacy for family members and guests. Outdoor Oasis: Enjoy the beautifully landscaped backyard with an in-ground pool offering a serene escape and ample space for outdoor activities and relaxation. Situated in the heart of Princess-Rosethorne, this property provides easy access to top-rated schools, upscale shopping, fine dining, and recreational facilities. The neighborhood is renowned for its tree-lined streets, family-friendly atmosphere, and proximity to major highways and public transportation, ensuring seamless connectivity to downtown Toronto and beyond. (id:45725)
2019 Golden Briar Trail
Oakville (Wc Wedgewood Creek), Ontario
Spacious primary bedroom for lease in a two-story detached home, featuring a private 4-piece ensuite washroom. Enjoy shared access to a well-equipped kitchen and comfortable living room. Located in a quiet, desirable neighborhood, with easy access to shopping centers, major highways, the Go station, and Sheridan College. (id:45725)
95 Byron Avenue
Kitchener, Ontario
Across the street from Wilson Avenue Public School is this meticulously maintained, 3 bedroom bungalow on a large lot in a mature, family friendly neighbourhood. The expensive front yard with beautiful gardens create great curb appeal, along with the double-wide concrete driveway leading to the covered front porch with new front door. Step into the foyer which opens up to the bright and airy living room, proving plenty of space for entertaining. Functional kitchen and dining with easy access to the garage for transporting groceries, and a walk-out through the sliding door to the deck and backyard. Down the hall are 3 bedrooms including the primary, all with generous sized closets, plus the main bath. The basement has in-law or income potential with access through the side door from the garage. Large rec room complete with bar provides another great space for entertaining. Another full bath and laundry can be found on this level. The large and fully fenced backyard is a peaceful retreat with gardens matching the front. Deck and patio off the kitchen, plus a shed for extra storage and lots of lawn for playing under the mature trees. Drive-through garage creates easy access for lawn equipment and other tools. 200 amp service and cooper wiring throughout. Newer roof, furnace , a/c and eaves with gutter guard, means you can move in confidently and put your personal touch on this solid home with good bones. (id:45725)
5 Nadmarc Court
Essa (Angus), Ontario
Welcome to 5 Nadmarc Court. This Premium Lot home features endless upgrades for your family's enjoyment. Nestled in a very popular Angus subdivision, this model is "The French" by Gold Park Homes in the Riverwalk. This home features 7 bedrooms, 4 bathrooms and an open loft area. Having a total area of 3600 square feet, this home is sure to accommodate even the largest of families. The spacious main floor primary bedroom has a generous walk in closet and an ensuite with double sinks as well as an oversized tub and a separate shower. The definite feature of the main floor is the livingroom which has a fireplace, a built in sound system and high ceilings open to the loft area above. Two bedrooms located on the main floor with two more and a full bath in the loft level as well as three more bedrooms in the basement for a total of seven bedrooms. The basement is spacious and open. It includes a large rec room as well as separate media room and exercise room with built in speakers in most of the basement rooms. (id:45725)
937 Pickering Beach Road
Ajax (South East), Ontario
Steps from the shores of Lake Ontario in the heart of South Ajax, this beautifully built Grand Home offers an enviable lifestyle surrounded by nature, community, and coastal charm. Tucked into one of the area's most desirable neighbourhoods, youre just a short stroll from scenic walking trails, sandy beaches, and lush parks perfect for morning jogs, weekend picnics, or simply soaking in the serenity of lakeside living.Crafted by the renowned Grand Homes builder, this residence showcases quality finishes, thoughtful design, and timeless curb appeal. Inside, soaring ceilings, sun-filled rooms, and spacious living areas create a warm and inviting atmosphere for everyday living and entertaining alike. The layout is ideal for growing families and those seeking flexibility, with a fully finished in-law suite that provides comfort and privacy for extended family, guests, or older children.With 4+1 bedrooms and 3 baths, this home offers ample space for everyone to live, work, and recharge. The main floor features a cozy family room, perfect for quiet evenings or gathering with loved ones. The homes flowing layout is ideal for hosting holidays, family milestones, and celebrations. Mature landscaping enhances the home's curb appeal, providing a welcoming first impression and a sense of tranquility year-round. Set in a well-established neighbourhood known for its sense of community, this home is also just minutes from excellent schools, making it a smart choice for families. Whether its paddle boarding at the lake, strolling the Waterfront Trail, or catching sunsets in the park, this home offers more than just a place to live it's a space where families thrive, memories are made, and community is always close by. (id:45725)
1706 - 65 Mutual Street
Toronto (Church-Yonge Corridor), Ontario
Brand new building, located in the Church-Yonge Corridor. Fully equipped fitness room and yoga studio, games and media room, outdoor terrace and BBQ area, garden lounge, dining room, co-working lounge, pet wash, and bike storage. Steps to Shops, restaurant, parks and public transit. (id:45725)
213 - 295 Davenport Road
Toronto (Annex), Ontario
Stunning 2-Storey Loft Living In The Annex. Located In Toronto's Historic Creed Building. This Unit Is A Must-Show!! Spacious, Renovated Kitchen With Top Of The Line Appliances, And An Oversized Island. Open Concept Living And Dining Room Are Perfect For Entertaining. Second Floor Includes Master Bedroom with a Sitting Room/Office space and a walk-out to the Terrace. 5-Piece Primary Ensuite. Parking And Locker Included. Show With Confidence! **EXTRAS** Fabulous Location In The Heart Of The Annex & Minutes To Yorkville. Close To Some Of The Best Shops And Restaurants In The City. TTC At Your Doorstep. Exclusive Building With Only 19 Residences. See Feature Sheet For Inclusions/Exclusions. (id:45725)
5503 Cedar View Drive
South Stormont, Ontario
Welcome to this impeccably updated home offering high-end finishes, thoughtful upgrades, and incredible functionality inside and out! Set on a beautifully landscaped lot in the Cedar Hill Subdivision, this 3+1 bedroom, 3 full bathroom side-split style home blends luxury and comfort with smart design. Step inside to a custom-renovated interior by Menard Robertson Custom Homes featuring extra durable scratch and water-resistant wood flooring, stunning crown moulding, and premium cabinetry. The gourmet kitchen boasts quartz countertops, a filtered water pot filler, high end appliances, a clever island design with an extra sink, built-in microwave and wine fridge, custom storage solutions and a coffee bar with dedicated water line. The primary suite includes a custom walk-in closet and spa-inspired ensuite with double walk-in shower, quartz double vanity featuring outlets with auto shut-off, and motion-sensor heated toilet. Bath enthusiasts can enjoy a 2-seat hydro & air jet tub with 2 drains and coloured lights on the upper level. This home hosts two laundry areas (upper & lower), a walk-out basement with a gas fireplace, rec room, and access to the attached insulated double garage/workshop. Outdoors, entertain in your private oasis with a 27-ft saltwater pool, cedar deck, hot tub-ready hook-up, covered cedar patio, cozy fire pit area and thoughtful lighting. A Cummins generator, steel shingle roof and updated triple-pane windows bring peace of mind. An additional insulated detached garage with 100-amp service plus 2 powered storage sheds add unbeatable value. Additional highlights include in-floor electrical outlets, custom staircases, smart landscaping with zero trim lawn care, and a meticulously maintained septic system. This is a rare, move-in-ready home that truly has it all - style, substance, and smart upgrades. Make the right move and see it for yourself! (id:45725)


