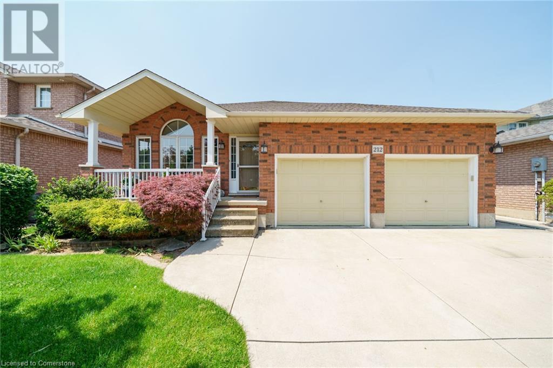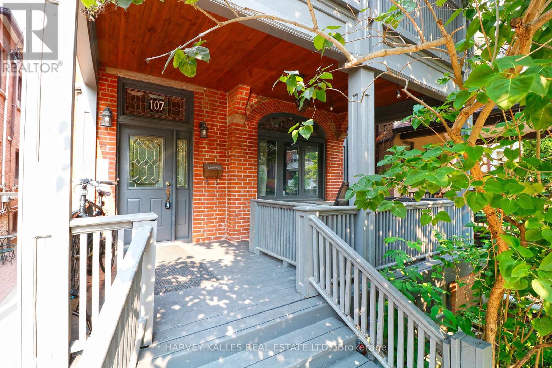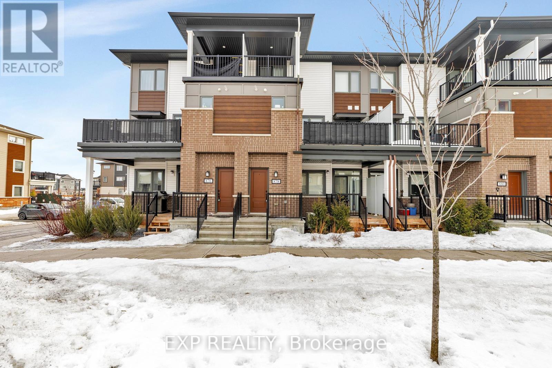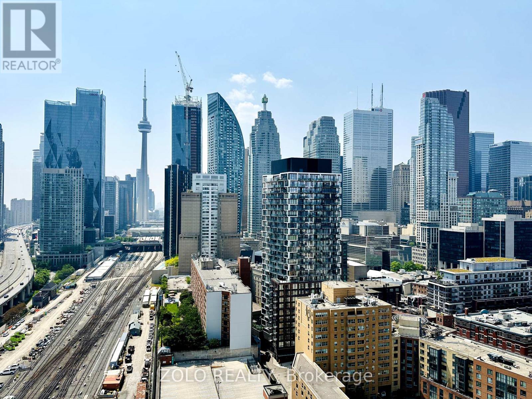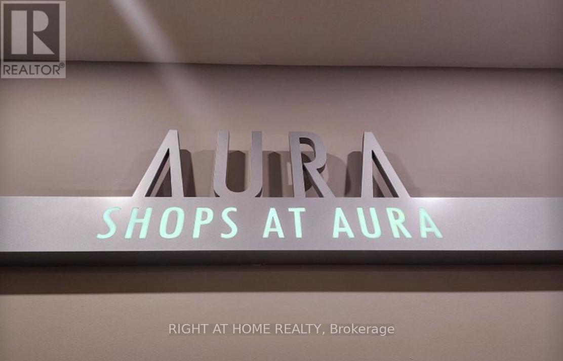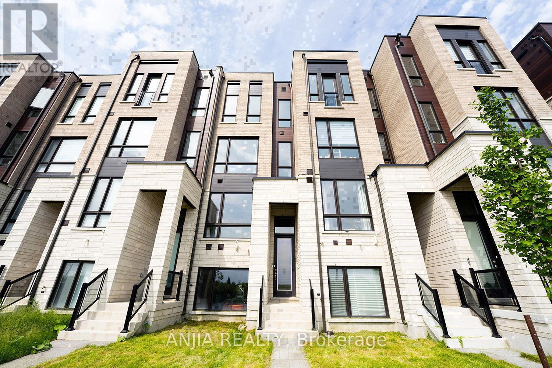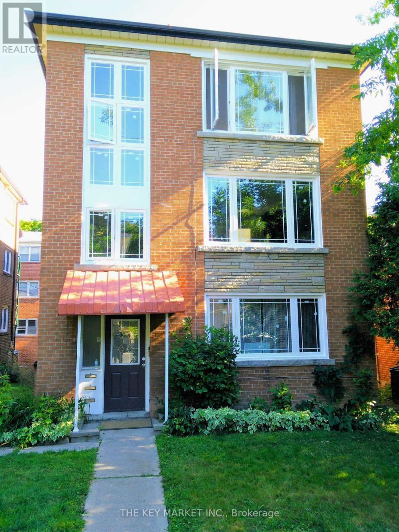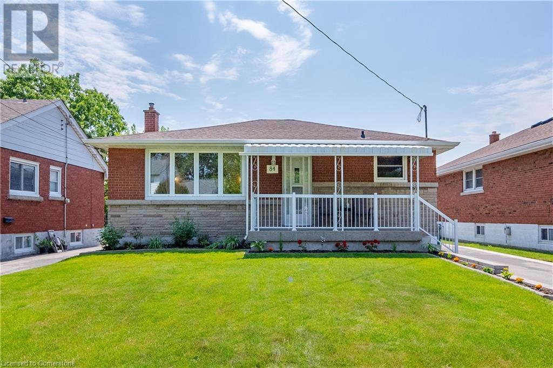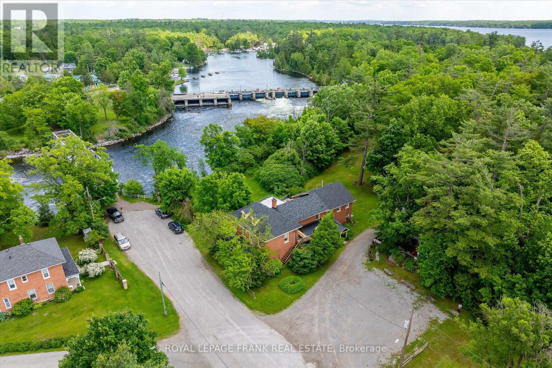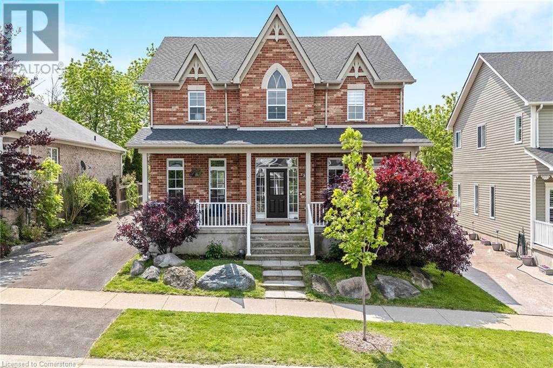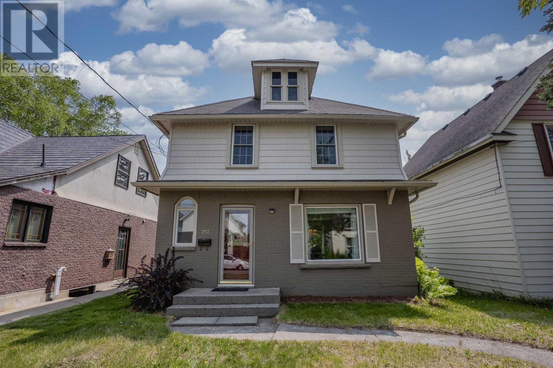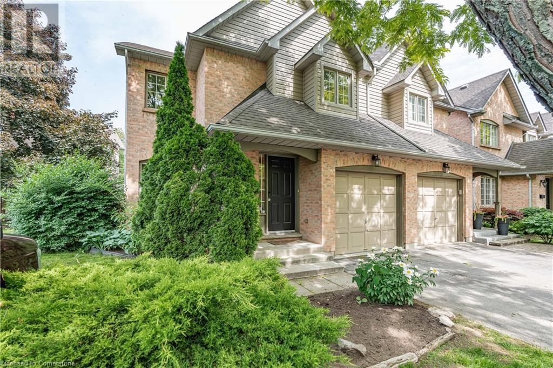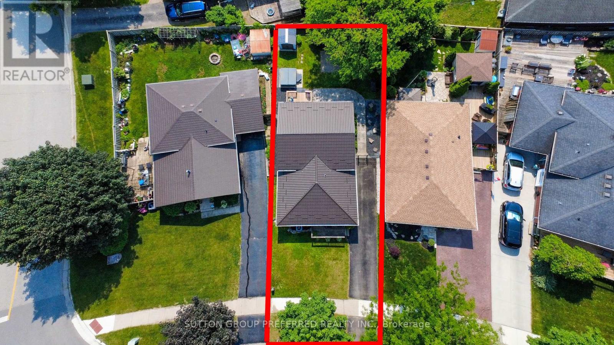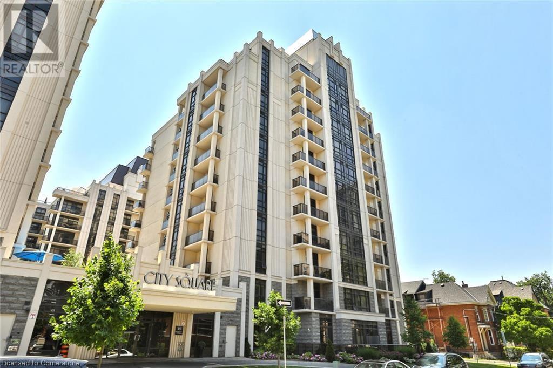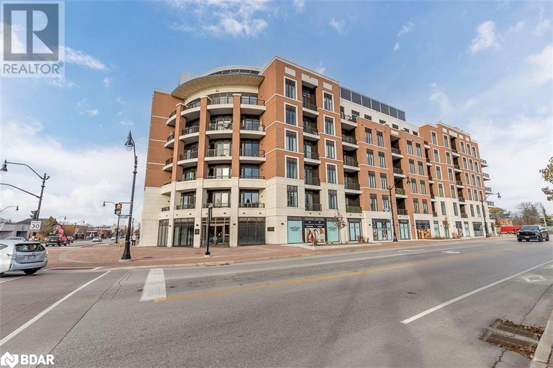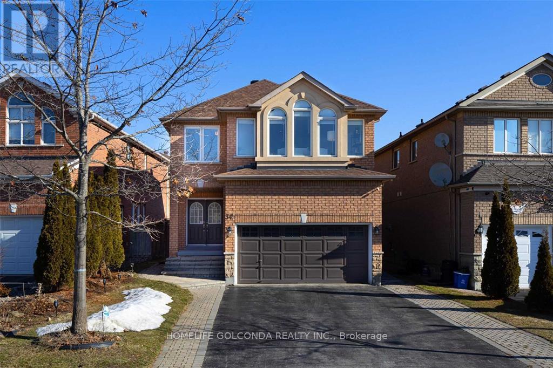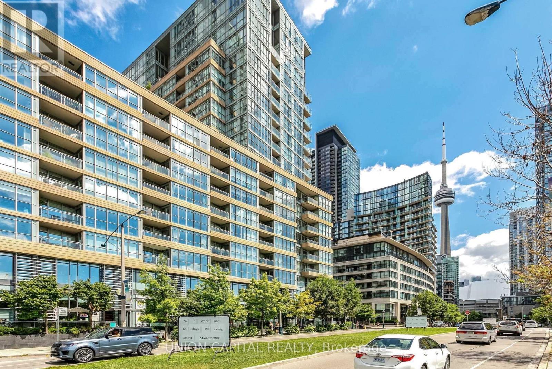606 - 36 Elm Drive W
Mississauga (City Centre), Ontario
One Bedroom Plus Den(1+1) Available For Rent In The Heart Of Mississauga. This Condo Comes With All Integrated Appliances, It Has One Parking And Locker. Building Has Lot Of Amenities Include A High End Lobby, Galleria, Gym, Yoga Studio, Wi-Fi lounge, Movie Theater, Games Room, Party Room with BBQs, and Guest Suites, Virtual Golf, Billiards and Library. Walking Distance To Square One, GO Train Station, Bus, Shopping, Schools, Daycare and All Other Amenities. (id:45725)
212 Alderlea Avenue
Glanbrook, Ontario
'Outstanding value with this in a charming neighbourhood Features include: spacious and quality home on a generous beautifullyset in an attractive convenient location: landscaped 49' by 114 lot! Features include concrete private driveway for 4 cars, double car garage with high ceilings for storage, covered front porch, open concept main floor with view of the family room with access to outdoor living space, deck access from the kitchen for a handy for the BBQ, beautiful brick exterior, 2 gas fireplaces, 3+2 bedrooms or office space alternatives, quality finished basement level plus a cold room and a spacious bonus storage area, energy efficient windows and doors, beautifully landscaped backyard with interlock patio, shed and even a pad for a hot tub. This home should be fully appreciated all that it has to offer! (id:45725)
B1 - 107 Concord Avenue
Toronto (Palmerston-Little Italy), Ontario
Bright and spacious 2-bedroom, 1-4 pc bathroom basement unit nestled in the highly sought-after Little Italy neighbourhood. Located on a tranquil residential street, this residence offers peace and quiet while being conveniently close to vibrant city amenities. Perfect for those seeking a blend of comfort and accessibility, this unit is within walking distance of essential conveniences such as Starbucks, Shoppers Drug Mart, Metro, and an array of bars and inviting patios. The lively Ossington Strip & Dundas Bend are just a stone's throw away. Commuting is a breeze with the Ossington Subway station mere minutes from your doorstep. All utilities are included, ensuring a hassle-free living experience. (id:45725)
878 Atlas Terrace
Ottawa, Ontario
Centrally situated, this Mattamy Buttercup model is a tastefully designed 2-bed, 1.5-bath. The main floor entrance has a welcoming walk-up porch leading to the foyer with ample closet space. The second floor boasts an open-concept kitchen and living area with, a breakfast bar, a powder room, and a storage/mechanical room. Finally, step out to your balcony to fire up the BBQ. The third floor features your full bathroom, laundry, and 2 bedrooms both with walk-in closets. The secondary bedroom can be used as an office which features its own private covered balcony! Close proximity to shopping & transit nearby, within 1 km there are 5 public parks & 2 great elementary schools. (id:45725)
3917 - 70 Temperance Street
Toronto (Bay Street Corridor), Ontario
Amazing 2 Bedrooms and 2 Bath Condo At INDX in the City Centre. The most iconic address in The Financial District. All Major Banks Headquarters and University, easy access to The Path and Subway. Hundreds of shops, chain stores and boutiques. Floor to Ceiling Window with 9 Ft Ceilings and Open Balcony with Stunning View. Top-Notch Amenities Include: 24/7 Concierge, Gym, Golf Simulator, Theatre Room, Guest Suites, Party/Meeting Room & More. (id:45725)
2412 - 1 Market Street
Toronto (Waterfront Communities), Ontario
WHAT. A. VIEW. Were talking a panoramic, west-facing unit with ICONIC, UNOBSTRUCTED views of the Toronto skyline that will dominate your camera roll. This isn't just a window; it's a living art installation, a front-row seat to breathtaking sunsets that paint the sky every single night. See the CN Tower light show from your future living room and bedroom! This is the ultimate WFH backdrop flex.The living space seamlessly flows onto the HUGE balconyyour private sky lounge. Forget those tiny, unusable balconies. Here, you can spend HOURS entertaining with a full patio set, hosting epic sunset sessions with friends, or enjoying a quiet morning coffee while the city wakes up below.The location? Its a 10/10. You're literally STEPS to the best of Toronto.Foodie Paradise: Grab fresh bagels and artisanal everything from St. Lawrence Market for a weekend brunch that hits different. Explore the cobblestone streets of the Distillery District for the city's coolest patios and hidden cocktail bars. Your foodie adventures are endless.Unbeatable Lifestyle: Go for a run along the Harbourfront, chill with a book at Sugar Beach, or catch a game at Scotiabank Arena. Everything that makes Toronto electric is a short walk away. Ditch the rideshare fare; you're already there.Ultimate Convenience: With Union Station, the Gardiner Expressway, and the TTC at your doorstep, the entire GTA is within easy reach. The walk and transit scores are practically perfect.This isn't just a condo; it's a launchpad for the lifestyle you've been dreaming of. It's where convenience meets cool, and the best view in the city is yours. Don't let this one become a story you tell about 'the one that got away'. This is a MUST SEE so book your showing now! (id:45725)
310 - 250 Sunny Meadow Boulevard
Brampton (Sandringham-Wellington), Ontario
Stylish & Spacious 2-Bedroom Stacked Condo Townhouse End Unit in Brampton! This ground-level gem is ideal for first-time buyers, savvy investors, or anyone looking to downsize. Featuring an open-concept living and dining area, two generously sized bedrooms, and the added convenience of a parking spot right at your doorstep. Low maintenance fees add to the appeal! Prime location walking distance to grocery stores, banks, library, restaurants, public transit, and more. Close to Brampton Civic Hospital and just 10 minutes to Hwy 410. This home offers the perfect blend of comfort, style, and convenience. Don't miss out on this fantastic opportunity! (id:45725)
40 - 384 Yonge Street
Toronto (Bay Street Corridor), Ontario
This excellent investment opportunity is located in the prime Aura Concourse Shopping Mall at College Park. It offers direct access to the College subway and is adjacent to the 78-story luxury Aura residential condo building (985 units). The condo building features retail anchor tenants such as Ikea, Marshalls, and Homesense. The unit is currently merged (units 39 and 40) and can be sold together or separately. Both units are currently tenanted by AAA, and very successful business that operates Banana Games & Hobby. The tenant is willing to stay for a long-term lease.*EXTRAS:*- Steps to TMU, U of T, hospitals, many offices, and surrounding residential condos.- The unit can be sold together or separately.- Both units are currently tenanted by AAA. (id:45725)
40 Collier Crescent
Angus, Ontario
Welcome to 40 Collier Crescent – a pristine, move-in ready family home lovingly maintained by the original owners. This beautifully finished bungalow offers an open-concept layout filled with natural light from large windows throughout. The main level features gleaming hardwood floors and a seamless flow between the living and dining rooms, and a cozy family room with a gas fireplace that overlooks the eat-in kitchen. Step outside from the kitchen to a covered deck and a fully fenced backyard, perfect for year-round entertaining. Two generously sized bedrooms on the main level include a spacious primary retreat with a walk-in closet and private ensuite. The fully finished lower level expands your living space with a massive rec room, two more additional bedrooms ideal for guests or extended family, a 3 pc bathroom and plenty of space for storage. The manicured front and back yards are a true highlight, complete with a patio area and an above-ground pool for summer fun. This home is the perfect blend of comfort, space, and pride of ownership – don’t miss your opportunity to make it yours! (id:45725)
43 Mikayla Lane
Markham (Cornell), Ontario
Don't Miss Out On The Opportunity To Own This Beautiful Townhouse With Sun-Filled Living Space! This Home Features An Open Concept Layout With A Gourmet Kitchen, Hardwood Flooring On The Main And Second Floors, And 9 Ft Ceilings On All Levels. Large Windows Flood The Space With Natural Light, Creating A Warm And Inviting Atmosphere. Enjoy Outdoor Living With A Large Walk-Out Terrace From The Family Room On The Second Floor, And A Private Balcony Off The Primary Bedroom On The Third Floor. The Extra-Wide Garage Offers Ample Storage Space. Nestled In The Highly Sought-After Cornell Community In Markham, This Home Is Conveniently Located Near Hwy 7/407, Top-Ranked Schools, Grocery Stores, Parks, Community Amenities, And Markham Stouffville Hospital. Just Minutes Walk To YRT Bus And Markham GO StationAn Exceptional Opportunity Not To Be Missed! (id:45725)
2 - 211 St Clements Avenue
Toronto (Yonge-Eglinton), Ontario
Welcome to this luxurious and modern 2-bedroom gem, ideally located in the quiet pocket of one of Torontos most sought-after neighborhoods--Yonge and Eglinton--just north of Forest Hill, within the prestigious Allenby School District. Situated on a quiet, tree-lined street, this beautifully renovated, carpet-free home offers a perfect blend of style, comfort, and convenience. The spacious open-concept layout features large windows and stylish pot lights throughout. The inviting living and dining areas provide an ideal space for both relaxing and entertaining. The upgraded kitchen is thoughtfully designed with a GAS stove, S.S. appliances, gleaming crystal granite countertops, ample cabinetry, and generous prep space- perfect for any home chef. The sun-filled primary bdrm is extra large & versatile, offering space for a bed, desk, and more, along with double mirrored closets and a walk-out to your own private balcony oasis- ideal for enjoying your morning coffee or evening unwind. The 2nd bdrm is also generously sized, c/w ample closet space, making it perfect for children, guests, or a home office. The elegant bathrm has been tastefully updated with a large granite vanity, large mirror, modern fixtures, and a full-size bathtub. Additional features include newer windows, full-sized ensuite washer and dryer, and a private front yard with green space. Enjoy an unbeatable location just a short walk from the subway, the new LRT, and Eglintons vibrant shops, dining, parks, and amenities. Families will appreciate access to some of the city's top-rated public and private schools including Allenby Jr. PS, North Toronto CI, Bishop Allen Academy, St. Clements School, Glenview Sr. PS, and Havergal College. Steps to Eglinton Park, Lytton Sunken Gardens, and North Toronto Community Ctr, this home is perfect for those seeking an active, family-friendly lifestyle in the heart of midtown. A rare opportunity to live in a move-in-ready, stylish home surrounded by the best of Toronto. (id:45725)
84 Blanmora Drive
Hamilton, Ontario
Charming and beautifully maintained 3-bedroom bungalow located on a quiet, family-friendly street in the heart of Stoney Creek. With a clear sense of pride of ownership, this home features original hardwood flooring (under broadloom), wood trim, plaster walls, and a cove-textured ceiling in the living room. The updated kitchen includes a new countertop, sink, and faucet (2025), with newer vinyl flooring. Enjoy a spacious basement with excellent ceiling height, large above-grade windows, and two cold cellars. Enjoy a spacious basement with excellent ceiling height, large above-grade windows, and two cold cellars. The oversized detached garage, deep backyard, and full-length front veranda with canopy add to the homes appeal. Convenient access to the QEW, Red Hill Parkway, future Confederation GO Station, and the upcoming Hamilton LRT at Eastgate Square. A solid home in a prime, evolving location! (id:45725)
2057 Old Highway 28
Douro-Dummer, Ontario
Step into a piece of Ontario's history with this rare and iconic offering at Lock 27 in Youngs Point. Currently operating as an event space and B&B, hosting weddings, corporate functions, and private events with a full operating kitchen, dining room, patio, and liquor license. Built in 1887 and nestled beside the historic Youngs Point Bridge, it sits in the heart of one of the Kawarthas most picturesque and high-traffic tourism destinations surrounded by over 200 acres of protected conservation land with hiking trails, just minutes from the charming village of Lakefield and 1.5 hours to Toronto. Currently zoned for commercial use, this property offers exceptional versatility and vision. With seating capacity for 120, a fully-equipped commercial kitchen, 7 bedrooms, and 7 bathrooms, the building is ideal for a turnkey hospitality business whether reimagined as a boutique inn, restaurant, event venue, or wedding destination. A new owner wishing to convert part of the property for residential use would need to investigate the potential for rezoning or a mixed-use designation. This is a rare chance to own a signature property with deep local roots, zoning flexibility, and endless potential in a legacy location ready for its next chapter. Click "More Photos", below, for aerial video, additional photos and more. (id:45725)
204 Millard Street
Whitchurch-Stouffville (Stouffville), Ontario
Imagine a place where the sweet sound of children's laughter fills the air and friendly faces greet you on every stroll. Nestled in one of the city's most desirable family neighbourhoods, this oversized detached home offers the perfect blend of community warmth and modern convenience. Step inside and discover a haven designed for both entertaining and comfortable living. The open-concept main floor features a spacious family room with a cozy gas fireplace, a large working kitchen with an eating area, and a separate dining room seamlessly combined with a formal living room. A generous entry with ample closet space, a main-floor laundry & mud room with garage access complete the layout. Upstairs, three inviting bedrooms await, including a lovely sitting area perfect for a home office or creative retreat. But the potential doesn't stop there! The unfinished basement, bathed in natural light from three full-size windows, presents endless possibilities. Envision up to three additional bedrooms and a sprawling recreation room, ideal for a growing family or the creation of an income-generating in-law suite. Outside, enjoy parking for four cars plus a two-car garage. This home is a stone's throw from parks, playgrounds, and scenic hiking trails. Excellent primary & secondary schools within walking distance. A short drive to access amenities including the local hospital, public transit is also conveniently at your doorstep to whisk you around the city with ease. Priced to sell and available immediately, this is your chance to add your personal touches and create lasting memories in a truly exceptional home. Don't miss out on the opportunity to raise your family in a location that provides ample room for all your needs. Schedule your viewing today! Some photos are VS staged (id:45725)
Ph06 - 3900 Yonge Street
Toronto (Bedford Park-Nortown), Ontario
PENTHOUSE LIVING AT IT'S FINEST! Spacious and sun-filled 2 Bedroom corner penthouse suite, custom-designed for the original owner and featured in a 1987 design magazine. This unique residence offers 2 bedrooms with a second bedroom murphy bed allowing for combined office/bedroom functionality! Enjoy a bright eat-in kitchen with floor-to-ceiling window, and an open-concept living/dining area that walks out to a private balcony with serene treetop views-peaceful, quiet, and full of natural light. The primary bedroom includes a 3-piece ensuite, walk-in closet, and additional double mirrored closet. A full-size washer and dryer are located in the in-suite laundry room. Includes 2 underground parking spaces, 1 locker, and all utilities (including basic cable) covered in the lease. Building amenities include an indoor pool, gym, resident lounge, and outdoor common space. Located near TTC, major highways, Loblaws, cafes, shops, restaurants, and walking trails everything you need is just steps away. A rare opportunity to lease a character-filled, top-floor suite in a well-managed building! UNIT CAN BE RENTED FULLY FURNISHED AT NO ADDITIONAL COST! (id:45725)
237 Ridge Top Crescent
Rockwood, Ontario
Immaculate and one-of-a-kind all brick detached home in the most sought after Upper Ridge community in Rockwood, backing onto protected forested ridge/greenspace. This home has it all! Elegant and modern design with a grand open foyer, combined living and family rooms perfect for large family gatherings. Lots of windows that allow for tons of natural sunlight. 9ft ceilings. Beautiful bright upgraded eat-in gourmet kitchen is a true chefs delight complimented with high-end appliances, brand new quartz countertops, walk-in pantry for ample storage AND a versatile butler's pantry connecting to the formal dining room. Stylish main floor laundry. Garage entry into the home/mudroom for added convenience. Four very generously sized bedrooms, including a luxurious primary with 4pc private ensuite and walk-in closet. Additional three bedrooms provide more than enough space for a growing family. Fully finished spacious basement includes a separate bedroom, a fully renovated 4pc bathroom and offers the perfect multifunctional layout which can be used as an additional family room, recreation area, office/work space, workout area or all four and more. This home definitely has the size for many uses. Set on a premium lot with a serene Backyard which is backing onto protected forested ridge/greenspace, overlooking the Eramosa countryside. Fully fenced for privacy. Designed for both relaxation and entertainment, featuring a cozy deck perfect for bbqs, morning coffee, hangout or relaxing space. Partially detached 2 car garage for ultimate convenience, separation and privacy. Garage is spacious enough to accommodate many uses and hobbies. Nestled on a quiet, sought after family-friendly street. No neighbours behind, just a beautiful natural backdrop which offers privacy and a calm peaceful space rarely found in suburban living. Close to schools, parks, walking trails and all essential amenities. Over 3600 sqft of living space! Freshly painted! Move-in ready! Great home! (id:45725)
257 College St
Thunder Bay, Ontario
New Listing. Charming Family Home in Desirable College Heights Neighborhood! Step into this delightful 2-story residence that perfectly blends modern design with original character. Featuring original hardwood floors and an inviting layout, this home is ideal for both entertaining and family life. With 3 spacious bedrooms and 2 bathrooms, there’s plenty of room for everyone. The partially finished basement offers endless opportunities for customization. Enjoy outdoor living with a fully fenced yard, a deck right off the kitchen perfect for hosting gatherings, and a serene patio with a gazebo for relaxation. Plus, convenient rear 2-car parking adds to the appeal. Move into a fantastic neighborhood that’s perfect for families—this charming house is more than just a home; it’s a lifestyle. Don’t miss your chance to make it yours! (id:45725)
181 Morris Street
Pembroke, Ontario
Exceptional brick 2 Storey family home, close to schools, shopping and the Pembroke Regional Hospital. Enter the large breezeway/mudroom, leading into a LARGE updated, modern white kitchen with ample cabinets and tons of counter space including a handy breakfast nook. A convenient full bath and laundry are also on the main level. The Living room and formal dining room are bright filled with natural light and roomy with hardwood flooring and numerous windows. Upstairs you will find 3 spacious bedrooms - all with hardwood floors and a modern 4pc bath. Head downstairs to a finished basement with another bath (2 pc), a family room with a kitchenette. Loads of space in this charming family home. A bonus exercise room is off the breezeway. Outside is a oversized deep fenced in lot with patio area with pergola and LARGE storage shed. (id:45725)
320 Hamilton Drive Unit# 10
Ancaster, Ontario
Spacious end-unit townhome backing onto lush green space. Welcome to your dream home in one of Ancaster’s most sought-after and family-friendly neighbourhoods! This townhome offers the perfect blend of space, style, and tranquility, with private backyard. Step inside to soaring cathedral ceilings and a versatile layout featuring a bright living and dining area and a cozy family room with gas fireplace. The spacious eat-in kitchen includes a pantry wall and walk-out to a fully fenced backyard – perfect for relaxing, entertaining, or enjoying quiet mornings in nature. Upstairs, unwind in your private primary suite complete with a luxurious 5-piece ensuite and a large walk-in closet. Two additional bedrooms and a 4-piece bath offer plenty of space for family or guests. The large unfinished basement is a blank canvas – ready for your personal touch and creative vision. Newer furnace (2023), newer flooring on main floor, inside garage access, parking for 2 vehicles, plenty of visitor parking nearby. Located just minutes from downtown Ancaster, restaurants, Highway 403, McMaster University, top-rated schools, golf courses, and extensive walking, biking, and hiking trails. Don’t miss your chance to own this rare end-unit townhome in a prime Ancaster location. Book your private showing today. (id:45725)
695 Railton Avenue
London East (East I), Ontario
The only thing that has not been replaced at this beautiful four-level backsplit is the street number! From a 55-year warranty metal roof (2020), windows (2022 and 2025), doors (2022 and 2025), flooring (2020 and 2025), bathrooms (2021 and 2025), kitchen (2020), AC (2021), furnace (2020), sump pump (2025), the list goes on. A fully fenced backyard, a garden shed, and a hot tub are included. The water heater is owned. A driveway could hold three vehicles. When someone says a house is move-in ready, picture this one. You can live here for years without worrying about any major surprises or unexpected expenses. Located in a great, safe family neighbourhood, with easy access to Veterans Memorial Parkway, the 401 and London Airport. (id:45725)
85 Robinson Street Unit# 1008
Hamilton, Ontario
LOCATION, LOCATION! This modern, well appointed 1 bedroom maintenance free City Square condo is located in the popular Durand neighbourhood and within walking distance to St Jo's, GO, downtown, parks and trails. Within a short drive to 403 and Linc access. Features 9' ceilings, floor to ceiling windows with lush escarpment views, in-suite laundry and locker. Upgraded top to bottom with espresso floors, ceramics, maple cabinets and quartz countertops and breakfast island bar. Building amenities include theatre, exercise room, bike room and party room. Vacant possession available with proper notice, or excellent tenant could stay, assumable at $1795/month + hydro. (id:45725)
1 Hume Street Unit# 220
Collingwood, Ontario
Welcome to luxury living in the heart of historic downtown Collingwood! One bedroom condominium with 645 sq.ft. of living space, the open-concept features 10 ft. ceilings, wide plank laminate flooring and sleek quartz countertops. Includes one underground parking space. Monaco Condominiums elevates the luxury lifestyle experience with a range of exceptional amenities including a private fitness centre with panoramic views, a rooftop terrace complete with a BBQ area, a fire pit and al-fresco dining options. Residents also enjoy access to a stylish lounge with a kitchen, bicycle racks, visitor parking, a virtual concierge and Wi-Fi-enabled common areas. Immerse yourself in the vibrance of downtown Collingwood while enjoying the modern comforts and amenities that Monaco Condominiums has to offer. Don't miss your chance to call this meticulously designed and well-appointed condominium your new home! Tenant pays hydro, water and internet. Available (id:45725)
34 Linda Margaret Concession
Richmond Hill (Devonsleigh), Ontario
Enjoying living in the beautiful Devonsleigh Community. Fully Newly Renovated Finished, 1Bedroom, Basement Apartment With Separate Private Entrance & One Driveway Parking. GreatLayout With Laminate Floors, Brand New washroom. Laundry and 1 parking spot on Drive wayavailable. Due to High allergy of Landlord, No pets allowed. No Smoker. Tenant To Pay 1/3Utilities, Suitable for 1 person or a couple. Steps To Park, School, Transit. (id:45725)
1029 - 10 Capreol Court
Toronto (Waterfront Communities), Ontario
Amazing Spacious & Bright, 1 Bedroom + Den Unit With 2 Full Baths In The Heart Of Toronto. Practical And Open Concept Layout Almost 700 Square Feet. Spacious Den Can Be Used As Home Office Or Junior Bedroom. Designer Kitchen With Ample Closet And Pantry Storage. Huge Primary Bedroom With Ensuite. Incredible Location Surrounded By World Class Dining, Shopping, Restaurants, Bars & Entertainment. Easy Highway And Ttc Access. Steps Away From Grocery Stores, Waterfront, Schools, Community Center, Library, Etc. Extensive 3 Levels Of World Class Amenities Includes Pool, Sauna, Gym, Party Room, Movie Theatre, Billiards, Squash Crt, Dance Studio, Spa And More! You Don't Want To Miss This One! (id:45725)

