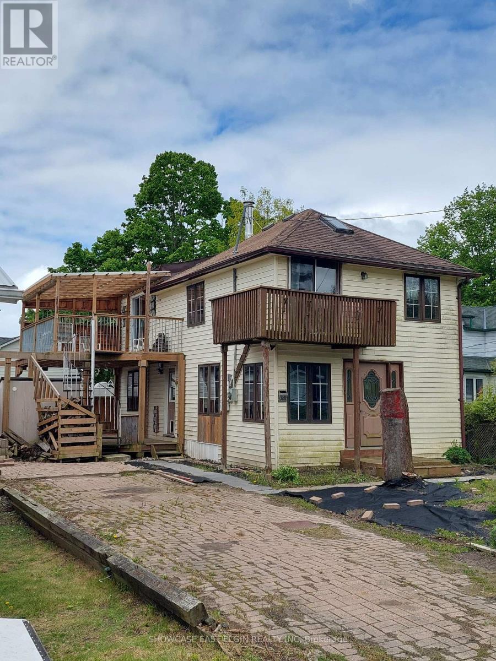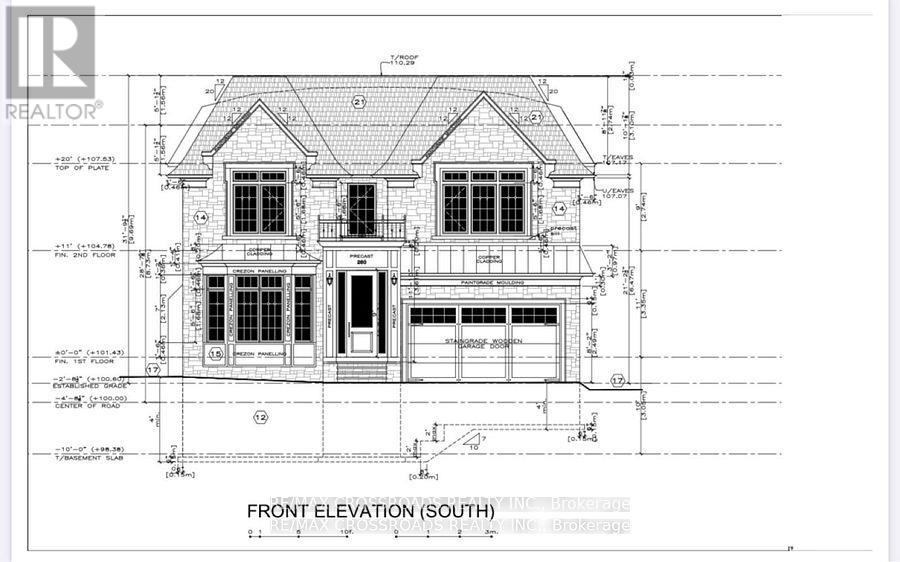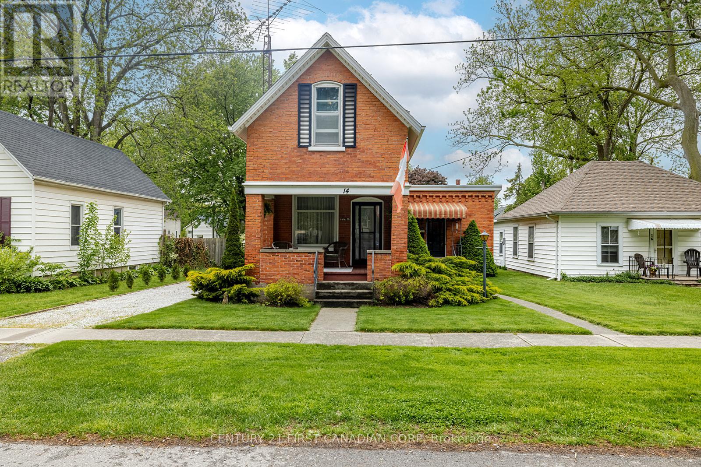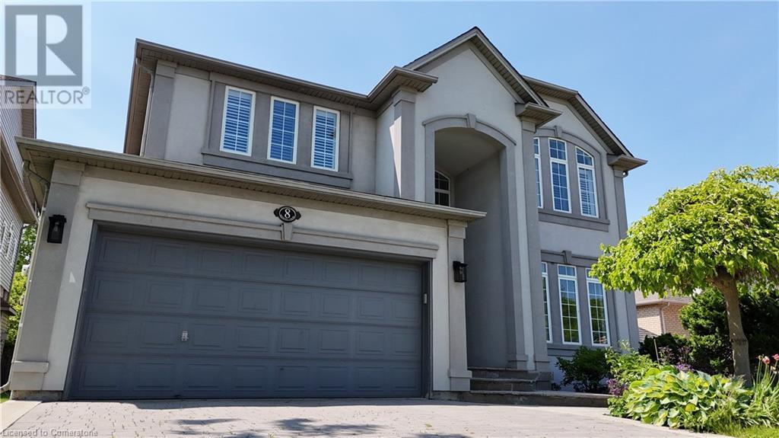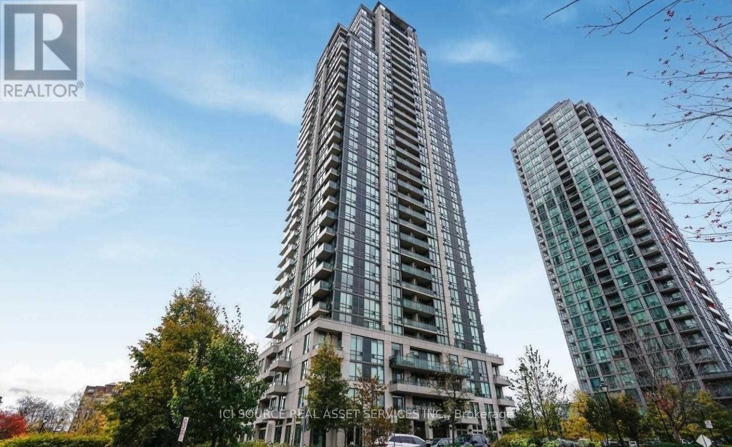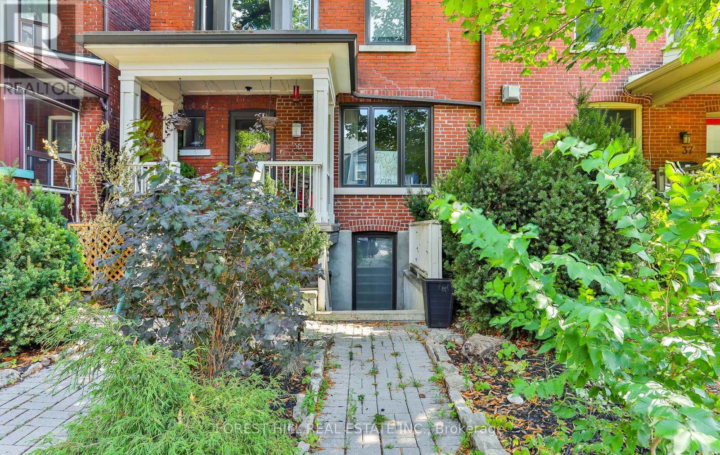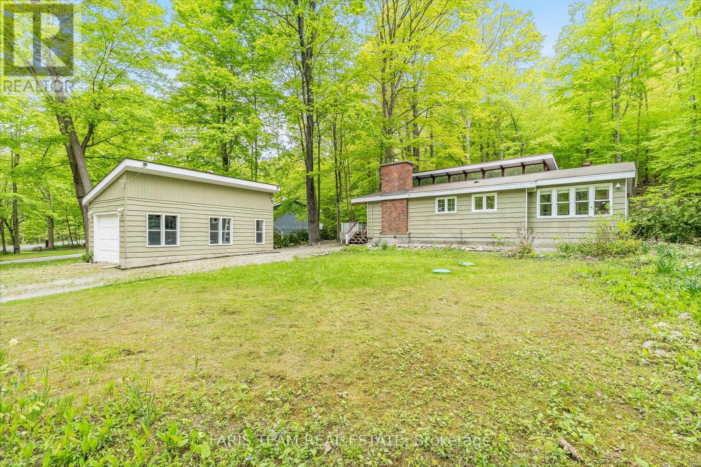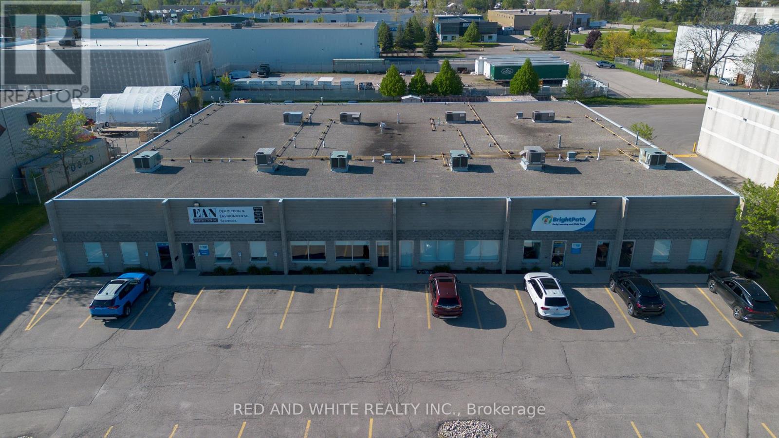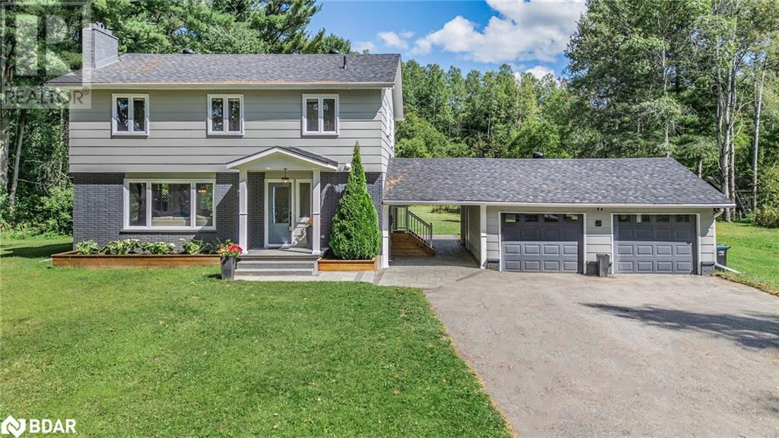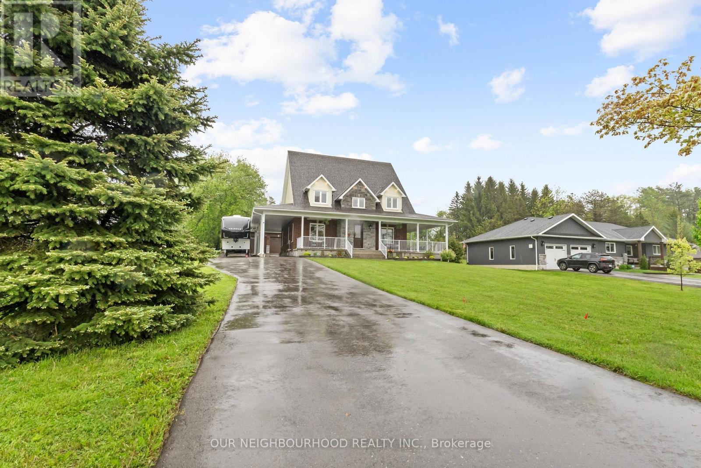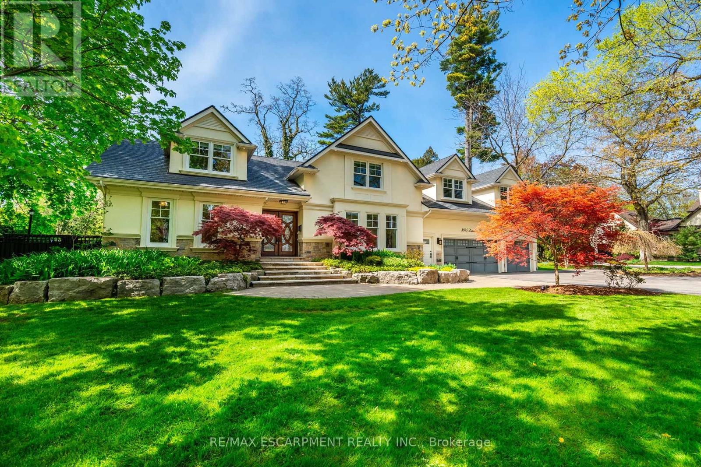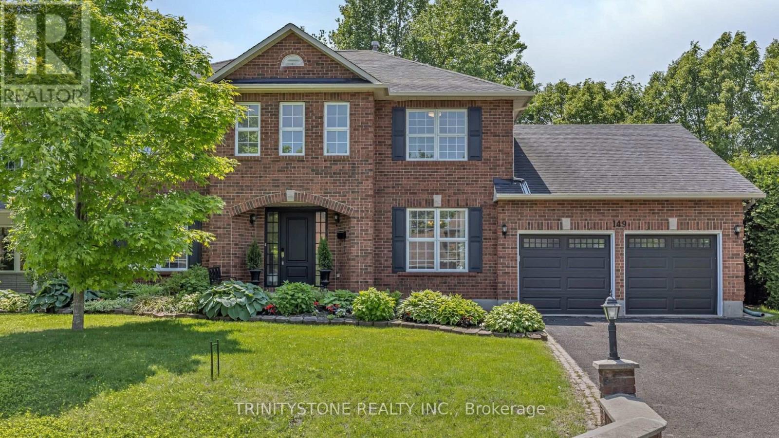39 Woodland Trail
Prince Edward County (Ameliasburg Ward), Ontario
**Charming Bungalow Oasis in Prince Edward County!** Welcome to 39 Woodland Trail, your dream home nestled on a spacious lot in the heart of picturesque Prince Edward County. This stunning bungalow boasts over 3,200 sq ft of finished space, 3 + 2 bedrooms, 3.5 bathrooms, and 3 car garage, making it perfect for growing families or those seeking extra space for guests or a dedicated home office. Step inside to discover a modern kitchen that will inspire your culinary adventures, featuring an inviting island and sleek stainless steel appliances. The open-concept living area flows seamlessly, creating an ideal space for entertaining friends and family. The true gem of this 2 acre property is the expansive backyard, complete with a sunroom and luxurious in ground heated pool and hot tub, your private retreat for summer relaxation and fun! Enjoy sun-soaked days by the pool or host unforgettable summer barbecues while taking advantage of the sprawling outdoor space. The finished lower level offers an expansive recreation area complete with large windows, second propane fireplace and wet bar. Located in a desirable area, this home is within close proximity to schools, parks, shopping, wineries, and wonderful dining options. Enjoy the perfect balance of suburban serenity and urban convenience. Don't miss your chance to own this captivating home, blending modern comfort with outdoor paradise. Schedule your private tour today and make 39 Woodland Trail your new sanctuary! (id:45725)
3193 Hale Street
Malahide (Port Bruce), Ontario
Year round home steps from where Catfish Creek empties into Lake Erie in Port Bruce. 3 decks with lake views. One off the second floor bedroom. Quiet small village in the summer and quieter in the winter. On demand hot water. Gas kitchen stove, 2 way fireplace between the living and dining areas. (id:45725)
1354 Gull Crossing Road
Pickering (Bay Ridges), Ontario
Lakeside Living Meets Everyday Comfort In This Executive End-Unit Townhome By Frenchmans Bay! Welcome To 1354 Gull Crossing Rd, Located In One Of Pickerings Most Sought-After Communities, This Bright And Beautifully Maintained 3-Bedroom, 4-Bathroom Home Offers Nearly 2,100 Sq Ft Of Carpet-Free Living Across Three Spacious Levels. Enjoy An Open-Concept Main Floor Featuring 9-Foot Ceilings, Hardwood Floors, And A Modern Kitchen With Quartz Countertops, Stainless Steel Appliances, A Walk-In Pantry, And A Gas StovePerfect For Home Chefs And Entertainers Alike. Wake Up To Tranquil Lake Views From The Kitchen And Primary Bedroom, And Unwind With Unobstructed Green Space Vistas. The Solid Oak Staircase Adds Timeless Character, While Multiple Living Areas Provide Flexibility For Work, Relaxation, Or Hosting Guests. With Two Parking Spots And An Unbeatable Location In A Cozy, Family-Friendly Enclave Steps From The Lake, Marina, Trails, Parks, Restaurants, Boutique Shops and Amenities, This Townhome Is Ready For You To Call It Home. Perfectly Located Near The 401 And GO Train, This Home Is Move-In Ready And Available July 1st, 2025! (id:45725)
260 Connaught Avenue
Toronto (Newtonbrook West), Ontario
Newtonbrook West...Rental Property that has the potential to be cash flow positive in year one. Large Lot 55 X 132. There are three separate rental units with THREE KITCHENS, THREE BATHROOMS and FIVE BEDROOMS. Each Unit is fully renovated with new kitchens, custom glass showers and new flooring Recently painted, Brand New Front exterior Door and Exterior Rear Door. Newer roof 2018, Furnace 2017, AC 2017. Possible total rental income of $5700/mth. Build your dream home or live here and rent out both Basement units. (id:45725)
1 Jessie Street
Huron-Kinloss, Ontario
Can't Miss This One!! Extremely Rare Find here with this Handsome two storey architectural gem (circa 1885). Triple AAA location. Situated on a quiet dead end street offering approximately 1.42 acres of manicured lawns and gardens in the Heart of Ripley Ontario. Close proximity to the sandy beaches of Lake Huron and a short commute to all the amenities of Kincardine. Tons of original character found here; this stately gem offers charm and is steeped in history!! Paired with most major updates completed and almost 3000 sqft of finished living space for the growing family; and then some. Fantastic 1344 sqft heated shop with high ceilings, overhead doors, plenty of hydro capacity and lighting. Perfect for the car enthusiast and hobbyist. The separate Carriage House at 550 sqft offers additional storage and parking; a true gardeners delight. Updates include 200amp electrical service, steel roof, copper plumbing and insulation upgrades. 16KW automatic generator included. Properties like this one only come around once in a lifetime; showings by appointment only. Note: Possible redevelopment potential; natural gas at road. Some exclusions. (id:45725)
14 Jane Street
Chatham-Kent (Ridgetown), Ontario
Welcome to 14 Jane St, a lovingly maintained 1.5-storey orange brick home in the heart of Ridgetown, proudly owned by the same family for 67 years. This charming property features a formal living and dining room, a main floor bedroom, two additional bedrooms upstairs, and a bright kitchen with in-kitchen laundry for added convenience. A bonus family room at the rear of the home provides direct access to a spacious, private fenced backyard, fully fenced, with beautifully manicured grass ideal for relaxing or entertaining. Original charm is preserved throughout, including carpet flooring that you can update to your taste. Enjoy quiet mornings on the covered front patio and take advantage of the unbeatable location just a short walk to downtown shops, Circle K, RBC bank, the post office, lawn bowling, and more. A true gem offering pride of ownership, classic character, and small-town comfort. Move in and make it your own! (id:45725)
8 Hackney Court
Ancaster, Ontario
Stunning Family Home on Quiet Court in Ancaster Meadowlands – 5,000+ Sq Ft of Finished Living Space! This beautifully maintained home offers 3500 sq ft above grade plus 1500 sq ft of professionally finished basement space—providing ample room for family living, entertaining, and multi-generational comfort. Step inside through the grand double-door entry into a spacious, sun-filled foyer with soaring ceilings. The main level features hardwood flooring throughout the formal living room, family room, and an elegant dining room enhanced with timeless wainscotting. A bonus main floor den serves perfectly as a home office, music room, or even a guest bedroom. The spacious eat-in kitchen offers ample cabinetry, a central island, modern appliances, and direct access to the backyard. Upstairs, discover 4 generously sized bedrooms, including a luxurious primary retreat with vaulted ceilings and a unique 13’ x 11’ sitting area ideal for a nursery, workout space, or office. The spa-inspired ensuite features heated floors, a corner Jacuzzi tub, a walk-in shower, and double vanity—your private escape at the end of the day. Two of the secondary bedrooms are connected by a functional Jack & Jill bathroom. The fully finished basement is built for entertaining and extended stays, complete with a home theatre setup, second kitchen, an additional bedroom, and a full bathroom—perfect for guests or in-laws. Step outside to a private backyard oasis on a 50' x 137' lot, complete with a tiered stone patio and mature landscaping—ideal for summer BBQs and peaceful evenings. Quiet, low-traffic court location, Main floor laundry, inside garage entry & side door access, Hardwood in all main living areas, Double garage & extended driveway, close to parks, schools, shopping, and major commuter routes. This one checks all the boxes—space, style, comfort, and location. Don’t miss your chance to own this beautiful home in the Meadowlands! (id:45725)
3208 - 3515 Kariya Drive
Mississauga (Fairview), Ontario
Luxurious Tridel 1 Bedroom Plus Den Condo With Parking & Locker. Upgraded Kitchen With New Stainless steel Appliances And Granite Countertop. 9 Feet High Ceilings And Unobstructed Sw Balcony View. Full Of Natural Light With Floor To Ceiling Windows. Features: 24 Hr Security, Pool, Game Rm, Sauna, Walk To Square-One, Living Art Centre. Mins To Hwy403/401/Qew, Close To School, Public Transit & Many More. All Appliances And En Suite Laundry. The Unit Comes With Underground Parking And Locker.*For Additional Property Details Click The Brochure Icon Below* (id:45725)
34 Cherrystone Drive
Toronto (Hillcrest Village), Ontario
Home In A Quiet And Highly Desirable Hillcrest Village Community. Well maintained family home with oak hardwood floor, and 3 years new roof. Finished W/O Basement. Top School District! ** Easy Access To Hwy 404, Go Train, Park, Recreation Centre, Library, Shopping Mall, Grocery, Restaurants & All Amenities. (id:45725)
Lower - 35 Yarmouth Gardens
Toronto (Annex), Ontario
Light Filled, Fresh & New In The Heart Of The Annex! Fabulous Duplex Features An Expansive Lower Level 787 Sq Ft Suite With Private Entrance, Large 1 Br (13'6 X 8'5) + Fitted Closet, Renovated 4-Pc Bath W/Tons Of Storage + Ensuite Laundry, Beautiful White Kitchen W/Stainless Steel Appliances + Dishwasher, Quartz Counters, Island W/Breakfast Bar, Open To Living Rm For Easy Entertaining, Hardwood Floors & Pot Lights! Foyer Offers Additional Closet + Built-Ins For Fabulous Storage! Won't Last! Extras: All Utilities Included - Spacious Bachelor With High Ceilings - Can't Beat Annex Location! Quiet Street + Steps To *New* Farm Boy & LCBO, Loblaws, Transit, Restaurants/Cafes On Bloor. See List On Sched C Of Optional Furniture Inclusions. (id:45725)
105 Silver Birch Drive
Tiny, Ontario
Top 5 Reasons You Will Love This Home: 1) Settled among the trees in the highly desirable Thunder Beach community, this inviting year-round cottage offers the perfect blend of comfort, privacy, and convenience, with just a short stroll to pristine water access, you can enjoy lakeside living without sacrificing accessibility 2) Step inside to discover a beautifully updated interior, featuring a modernized kitchen with stylish finishes and brand-new flooring throughout 3) The spacious family room is perfect for cozy gatherings, complete with a toasty gas fireplace, while windows surround the welcoming and sun-filled sunroom, delivering serene views and an ideal space to relax or entertain 4) Additional highlights include a detached garage providing ample room for storage, along with the practicality of natural gas heating, high-speed Fibre internet, and easy access to local shops, restaurants, and recreational amenities 5) Whether you're looking for a peaceful getaway or a full-time residence, this Thunder Beach gem offers the best of all worlds. 1,337 above grade sq.ft. plus an unfinished basement. Visit our website for more detailed information. (id:45725)
1976 Fish Lake Road
Prince Edward County (Sophiasburg Ward), Ontario
Step into the season of renewal with this delightful bungalow nestled on over 2 acres in the heart of Prince Edward County. This home is a true gem, offering the perfect mix of rural charm and modern comfort. From the custom woodwork throughout the home handcrafted cupboards, elegant handrails, and a custom bar you'll notice the care and craftsmanship that went into every detail. Inside, you'll find a cozy and inviting living room filled with natural light, a bright kitchen ready for your springtime cooking adventures, and a separate dining area that's perfect for meals with family and friends. Two restful bedrooms offer peaceful retreats where you can unwind after a busy day and enjoy the fresh country air. For added convenience, the main-level laundry makes life easier, so you can spend less time running around and more time enjoying your beautiful surroundings. Step outside to your own personal paradise! The large deck and gazebo are perfect for soaking up the sunshine, hosting lively gatherings, or simply enjoying the tranquility of your surroundings. As the evenings cool, the fire pit invites you to gather around with loved ones and make memories under the stars. Gardening enthusiasts will be thrilled with the well-established perennial beds, raised vegetable gardens, and a bountiful raspberry patch all ready to grow with you this spring. The 2-car detached garage provides plenty of space for storage, hobbies, or DIY projects, ensuring that you have room to pursue your passions while keeping everything organized. Located in the highly desirable Prince Edward County, this bungalow offers a rare opportunity to experience the beauty of country living with all the conveniences you need. Don't miss your chance to make this tranquil retreat your own schedule your showing today and see for yourself why this home is the perfect spring escape! (id:45725)
460 Sheldon Drive
Cambridge, Ontario
TAKE ADVANTAGE OF THIS OPPORTUNITY. This 16,514 Square Foot, Six Unit industrial building sits on 1.19 acres in an excellent location, in close proximity to Highway 401 providing convenient access for businesses that service the Waterloo Region and nearby markets. The building is currently occupied by 3 tenants. Some features include up to 14 clear ceiling height, drive-in loading, and flexible M3 zoning that permits many uses. Below market rents present near-term upside for purchasers. (id:45725)
23 Lamers Road
New Lowell, Ontario
STUNNING FULLY RENOVATED 2500 SQ/FT HOME NESTLED ON 2.15 ACRES WITH A CHARMING POND! One of the largest lots on the street and surrounded by generously sized neighbouring lots, this home offers that serene and secluded setting youve been looking for. Completely renovated top to bottom, experience the perfect blend of an open concept design with high-end finishes. A reconfigured floorplan offers improved functionally and stylish design elements. All Windows, Doors, Electrical 200 AMP, Plumbing, Upgraded Insulation, Enbridge gas service, Furnace, A/C updated and much more (2021-2022). Full detailed list of updates available. An impressive modern kitchen features shaker style soft-close cabinetry, large island with seating for 4, quartz countertops & under-mount sink. An inviting living room boasts a gas fireplace with shiplap surround and tile feature. A large double car garage with covered side entrance conveniently leads to spacious mudroom. The primary bedroom features a walk in-closet with ample storage and an elegant en-suite with standalone shower. Plenty of mature trees and a tranquil pond offers many natural elements completing this picturesque landscape. Close proximity to Barrie, Collingwood & Wasaga Beach. Minutes from New Lowell Central, Recreation Park and Clearview Public Library. Schedule a private tour and see what make this one truly unique! (id:45725)
4601 Rice Lake , South Drive W
Hamilton Township (Bewdley), Ontario
This 2420 sq', 2 story 4 yr old exquisite custom-built home offers a seamless open-concept layout accentuated by panoramic views of beautiful country side. This home has 3 large bedrm with a second floor loaf great for an office or 2nd family room. Master bedrm has a large ensuite with claw foot tub and walk in closet. A Custom built kitchen, complete with a 7' island and ceramic sink, soft close drawer with lights and many other details. This property boasts 9-foot ceilings on the main (& basement) with living area open to the 2nd floor. Wrap around porch has 3 walkouts, allowing you to entertain rain or shine. 3 large garages offers space for all your toys and a workshop w/rear access utility door. Car port and loads of parking, a large open space back yard for entertaining with lots of trees for privacy, great space for a pool and only 10 mins to rice Lake. (id:45725)
19 Somerset Drive Unit# 1
Port Dover, Ontario
The Ultimate in Carefree Living! Nothing to do here! Just Move In! This 2 bedroom, 3 bathroom, end unit townhome boasts many features and upgrades including hardwood floors, new quartz countertops (2024), new furnace and central air (2024). The open concept is accented by cathedral ceilings providing a spacious and airy experience making it perfect for entertaining friends and family. The large primary bedroom showcases a full 4 piece ensuite and cathedral ceilings. The living room offers a natural gas fireplace and patio doors leading to a private patio. The main floor is finished off nicely with an additional bedroom, 3 piece bathroom and main floor laundry. Enjoy the family room on the lower level with a the convenience of a third bathroom. Located only steps away from park and a short walk to marina, beach and shops and restaurants. You won't want to miss this one! Call Today! Check out the virtual tour! (id:45725)
20 David Street
Wellesley, Ontario
Welcome to your dream retreat in the quiet and charming town of Wellesley. This beautifully redone waterfront home offers the perfect blend of relaxed cottage charm and modern living, all just a short drive from Waterloo. Step inside to discover a tastefully updated interior, designed with both style and comfort in mind. Enjoy picturesque views of the water from the spacious deck, perfect for entertaining or simply relaxing and taking in the natural beauty. The newly landscaped yard enhances the serene setting, offering both privacy and space to enjoy outdoor living. Whether you're sipping coffee on the deck or launching a kayak from your own shoreline, this property delivers the ultimate in peaceful waterfront lifestyle. Don't miss your chance to experience the best of both worlds a tranquil, cottage-like atmosphere in a generously sized, move-in ready home with easy access to city conveniences. (id:45725)
3045 Lakeshore Road
Burlington (Roseland), Ontario
Exquisite 5-bedroom home set on an oversized, park-like corner lot in Burlingtons prestigious Roseland neighbourhood. Meticulously maintained and thoughtfully designed, this residence blends timeless elegance with modern comfort. The heart of the home is a stunning gourmet kitchen featuring a marble island and backsplash, top-tier appliances, and open flow to both the dining room and sun-filled family room. Wrapped in Ridley windows, the family room showcases a beautiful wood-burning fireplace - a recent addition that brings warmth and character to the space. A spacious living room with gas fireplace provides an inviting setting for entertaining, while a private main-floor office offers quiet seclusion for working from home. Throughout the main living areas, rich walnut hardwood flooring adds warmth and sophistication. Upstairs offers five generously sized bedrooms, including two with ensuite baths and a third with ensuite privileges. The front bedroom - with soaring ceilings and lake views - offers flexibility as a second family room, home gym, or studio. The fully finished lower level expands the living space beyond the 4,200 sq ft above grade, offering endless possibilities for recreation or relaxation. Outside, enjoy lush gardens, a 20' x 40' pool, an expansive deck, and a premium built-in Kalamazoo BBQ centre - perfect for entertaining in your own private oasis. Additional features include a new Euroshield roof, a 3-car garage with mudroom access, and dual driveway entry from Hart Rd and Lakeshore Rd. This turnkey home is the perfect blend of luxury, location, and lifestyle. Lets get you home! (id:45725)
15 Warrender Avenue
Toronto (Princess-Rosethorn), Ontario
Step into timeless elegance in this beautifully maintained 4-bedroom home, nestled in the prestigious Princess-Rosethorn community. Set on a lush 55 x 125 ft lot, the professionally landscaped backyard is a private oasis featuring a sparkling inground pool, a spacious entertaining deck and a retractable awning the perfect setting for summer gatherings and outdoor living. Inside, this classic 2-storey residence offers generous principal rooms, including a formal living and dining area with expansive windows and rich hardwood flooring. The bright, eat-in kitchen is both stylish and functional, complete with quartz countertops, a sleek backsplash, stainless steel appliances and a walk-out to the backyard retreat. A cozy family room with fireplace and beautiful bay window overlooking the backyard, convenient main-floor laundry and a powder room complete the main level. Upstairs, you'll find a spacious primary suite with a walk-in closet and private ensuite, along with three additional generous-sized bedrooms. The fully finished basement provides even more living space with a large rec room with woodburning fireplace, 5th bedroom, a 3-piece bath & ample storage providing plenty of room to relax or entertain. Ideally located near top-ranked schools, beautiful parks, shopping, transit, the airport and downtown Toronto, this is a rare opportunity to own a true forever home in one of Etobicoke's most sought-after neighbourhoods. (id:45725)
5651 Roseville Court
Burlington (Orchard), Ontario
Welcome to 5651 Roseville Court. This stunning, must-see, 4-bedroom family home offers 3,510 square feet of livable space (including an unfinished basement), plus an additional 407 square feet of garage space. Within walking distance to Bronte Creek Provincial Park, this home is ideally situated on a quiet, tree-lined, family-friendly court in the highly sought-after Orchard Community! Enjoy great curb appeal with a large covered porch! The welcoming foyer leads to spacious living and dining rooms with hardwood floors. The bright, spacious kitchen, which opens to the breakfast area, features modern stainless steel appliances and access to the garage/laundry (washer and dryer 2021), along with a walk-out deck. The inviting family room, complete with a cozy gas fireplace and expansive window, offers serene backyard views and serves as a perfect place to unwind. The big, beautiful primary bedroom features a walk-in closet, a spacious soaker tub, and his/her granite countertop sinks. Crown moldings, upgraded electric fixtures, and California shutters are present throughout the home. The second floor features, in addition to Primary Bedroom, three additional generously sized bedrooms.. An interlock driveway enhances the exterior. An unfinished basement allows for your creativity to shine. Additional features include a sump pump, roof (2013), central vacuum (2017), ADT (needs to be reconnected), and Ring devices at the front and back doors. The A/C and furnace were replaced in 2018. The property is close to schools, shops, the QEW, 407 ETR, and parks. Video tour available on YouTube! (id:45725)
528 Brock Avenue
Toronto (Dufferin Grove), Ontario
This Fully Renovated Home Blends Modern Luxury With Smart Design. Featuring 7 Bedrooms, 8 Bathrooms, And 4 Kitchens, This Home Offers Versatility For Families, Professionals, Or Investors. The Main Residence Boasts An Open-Concept Layout, High-End Finishes, And Spacious Living Areas. Three Separate 1-Bedroom Suites With Separate Entrances Provide Ideal Space For Both Guest Or Tenants And For Potential Rental Income. A Large Backyard, 3-Car Garage, And Private 3-CarDriveway Add Rare Convenience. Just Steps From Transit, Shops, And Top Amenities, This Is Must-See Opportunity In A Prime Location! (id:45725)
47 Lowell Avenue
St. Catharines (Downtown), Ontario
Welcome to 47 Lowell Ave - a stunning duplex located downtown St.Catharines. Whether you're an investor seeking rental income or a family looking for a flexible living arrangement, this beautifully maintained duplex offers endless possibilities. From the front you will walk into the welcoming foyer that opens into a bright, spacious living room and a thoughtfully designed kitchen. Enjoy custom cabinetry, a large island ideal for meal prep and entertaining, and abundant natural light. A stylish 5-piece bathroom and two bedrooms complete this unit. Don't worry, the charming fireplace is included in the sale! This main unit was fully renovated in 2020.The second unit offers a private backyard entrance, leading into a good sized kitchen and a main floor bedroom. Downstairs, you'll find a 3-piece bathroom and a versatile family room - perfect for guests, a home office, or additional living space. Outside, the backyard is a serene oasis - ideal for gardening, relaxing, or summer gatherings. Located just steps from downtown St. Catharines, shops, restaurants, transit, and more, this duplex is a rare find with loads of character and functionality. (id:45725)
149 Lanigan Crescent
Ottawa, Ontario
Welcome to your dream home! Nestled on a beautifully landscaped and generously sized lot in the heart of Stittsville, this magazine-worthy residence offers the perfect blend of elegance, comfort, and thoughtful upgrades throughout. Step inside to discover a bright and spacious main floor featuring upgraded site-finished hardwood flooring and an inviting home office with custom built-in shelving. The formal living room, leads into the formal dining room. The chefs kitchen is a showstopper, complete with quartz countertops, a marble backsplash, stainless steel appliances, a upgraded hood range and gas stove, upgraded dishwasher, and a large center island perfect for hosting and family gatherings. The kitchen leads into the dining area with patio doors to go outside to the backyard, while connecting to the family room featuring a wood-burning fireplace. An updated powder room completes the main level. Upstairs, the expansive primary suite is filled with natural light and boasts a massive walk-in closet with custom shelving. The renovated ensuite offers spa-like luxury with double sinks, double mirrors, a glass-enclosed shower, and a soaker tub. This level also includes three additional spacious bedrooms, each with ample closet space, and a beautifully updated 5-piece main bathroom. The fully finished lower level presents incredible flexibility, including an electric fireplace with stone surround, an impressive 80 inch TV, a fifth bedroom, a gorgeous 3-piece bathroom with a steam shower, and a home gym. Step outside to your private backyard oasis featuring a stone patio, gazebo, and storage shed all within a fully fenced yard. Pride of ownership shines throughout this exceptional property. With extensive upgrades, thoughtful design, and unbeatable location, this home is a rare find. Don't miss the opportunity to make it yours schedule your private showing today! (id:45725)
12 Lilypad Road
Brampton (Fletcher's Meadow), Ontario
Well-kept and clean !! 3+2 bedroom 5 bathroom fully detached home situated on a 45 ft front premium lot. offering living and dining com/b , sep large family room with upgraded fire place with custom cabinets, upgraded kitchen with granite countertops, s/s appliances and eatin, countless pot-lights, oak staircase, extra large bedrooms , master with ensuite and w/i closet, professionally finished basement with sep side entrance and much more. must be seen. steps away from all the amenities. (id:45725)

