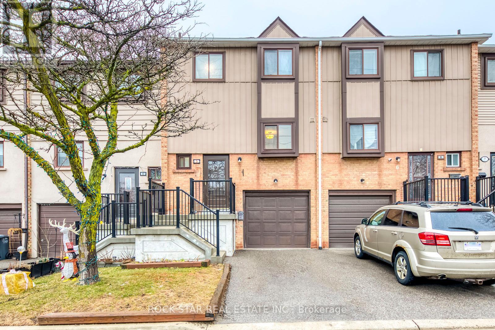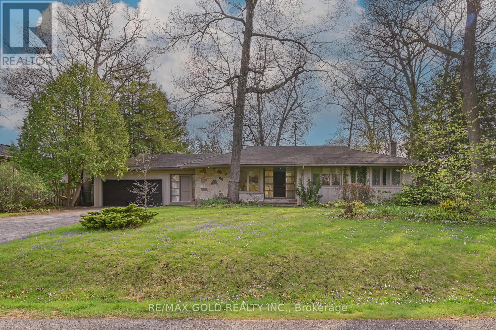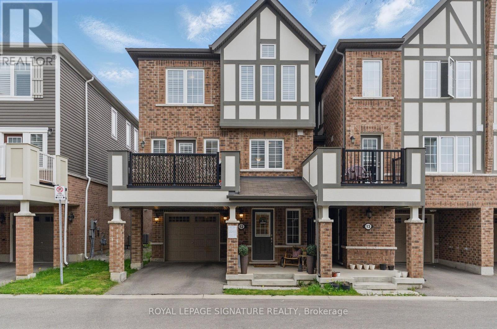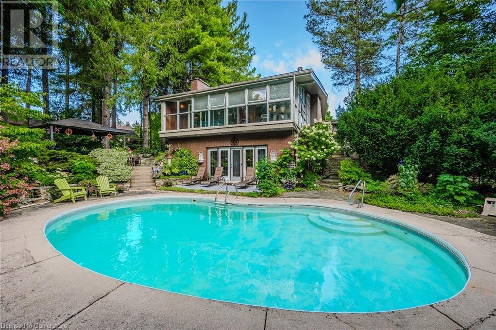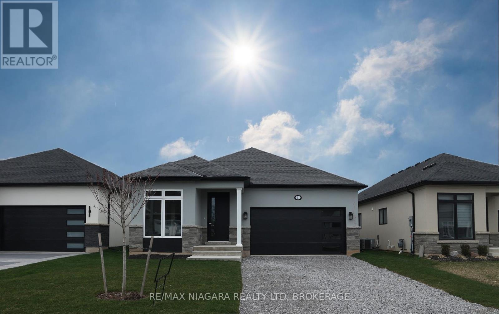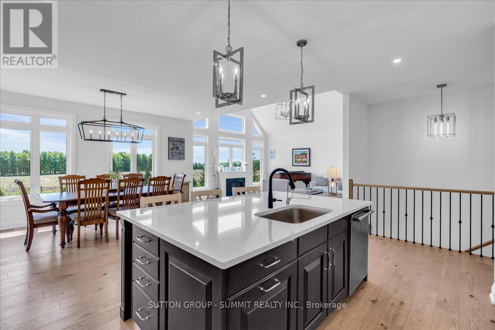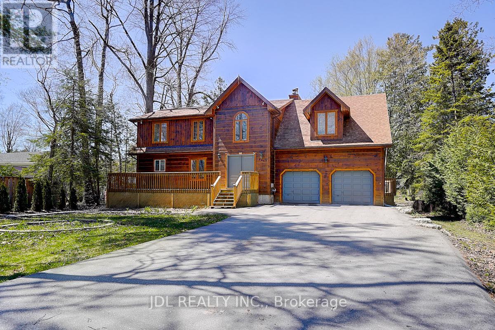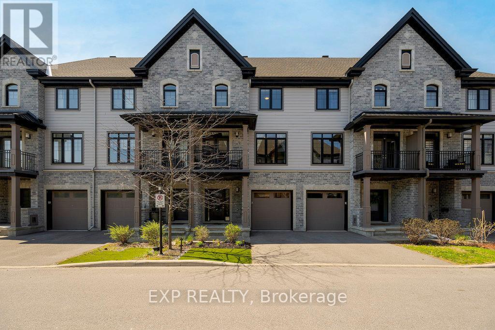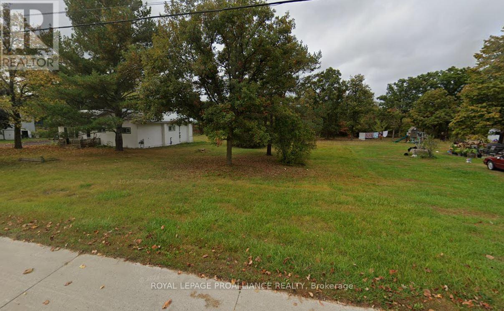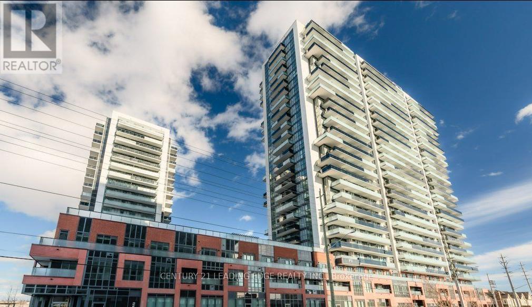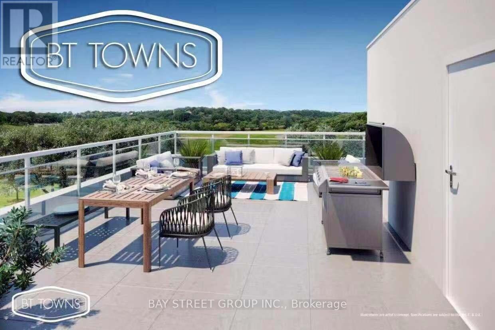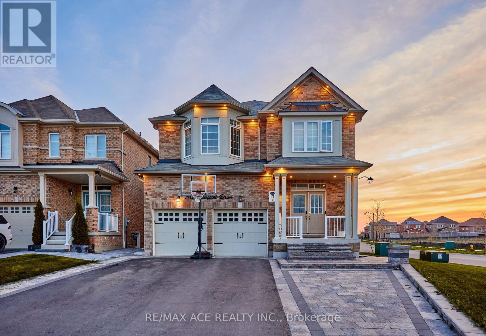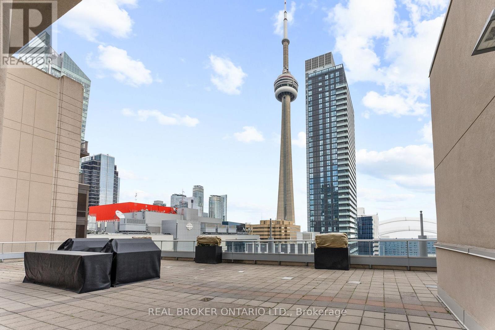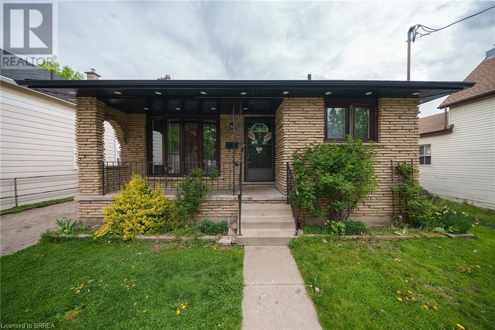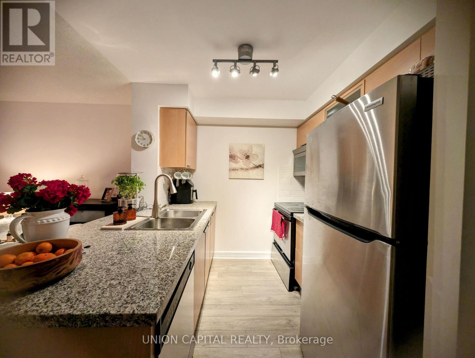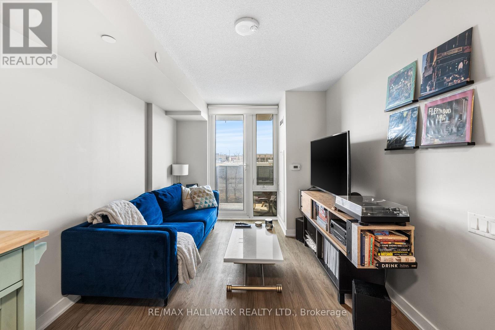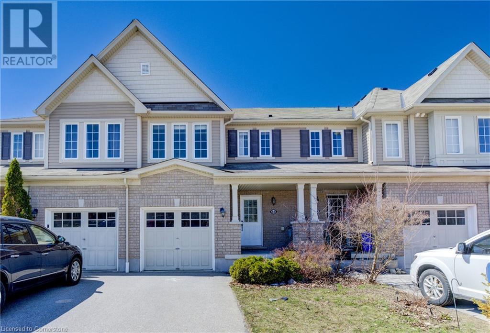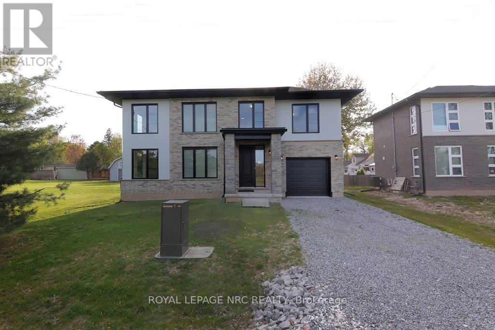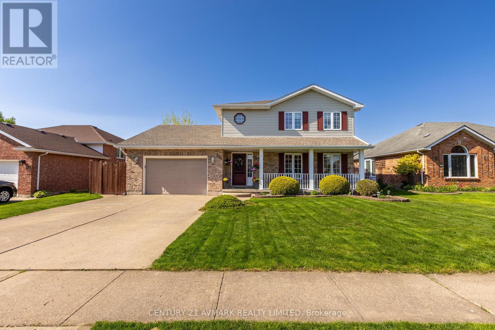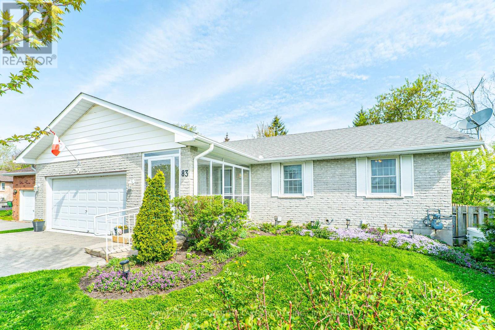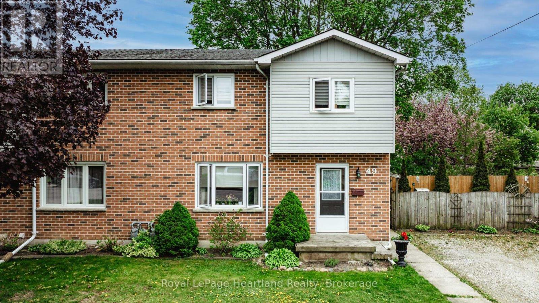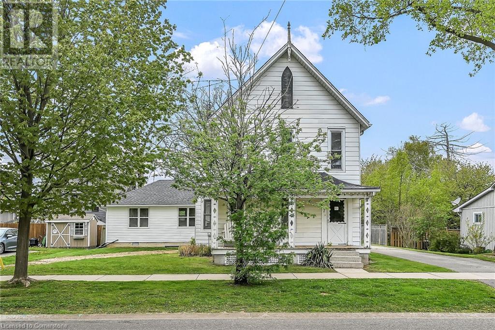69 - 5 Moregate Crescent
Brampton (Central Park), Ontario
Welcome To Your New Home! Nothing To Do But Unpack & Start Building Memories Just In Time For Summer. Perfect Starter Home For Young Families, Boasting A Thoughtful Floor Plan With Inside Garage Entry, Large Windows That Flood The Space With Natural Light, 3 Generously Sized Bedrooms, Plenty Of Storage, & A Finished Walk-Out Basement That Opens Up To Your Private Fenced In Backyard - Ideal For Family BBQs, Gardening & Outdoor Relaxation. Freshly Painted Through-Out, Some New Flooring, New Kitchen Backsplash, & More! This Private Community Has An Outdoor Swimming Pool, Basketball Courts, & A Playground For Safe & Convenient Family Fun. Must Be Seen To Be Appreciated. Won't Last. (id:45725)
3302 - 16 Brookers Lane
Toronto (Mimico), Ontario
Live by the Lake Bright & Stylish 1+1 with Sweeping Views! Just steps from the waterfront, this stunning 1-bedroom + den corner suite offers the ideal blend of style, function, and location. Soaked in natural light, this unit features 9' ceilings, floor-to-ceiling windows, and hardwood flooring throughout. The open-concept living space includes a custom built-in wall unit and walks out to a wraparound balcony with breathtaking northwest views of the city and lake. The sleek kitchen is equipped with granite countertops and stainless steel appliances, while the spacious primary bedroom boasts two large mirrored closets with built-in organizers. The versatile den is perfect for a home office or guest space. Enjoy direct access to the Martin Goodman Trail, TTC to Old Mill Station, and quick access to the QEW, Sherway Gardens, and the airport. Rabba and waterfront cafés right at your doorstep! (id:45725)
20 Willoughby Way
Halton Hills (Georgetown), Ontario
**Watch Virtual Tour** Must-See! Welcome to 20 Willoughby Way, a 4+1-bedroom, 4-bathroom home in the desirable Stewart's Mill community. With 2,774 sq. ft. of thoughtfully designed space, this home features hardwood floors, crown moulding, pot lights, and 9-ft ceilings on the main floor. The kitchen offers granite countertops, a breakfast bar, and stainless steel appliances, making it a great space for cooking and gathering. Upstairs, you'll find spacious bedrooms with double closets, a versatile 11x10 loft, and updated washrooms with quartz countertops. The finished 1,100 sq. ft. basement (Approx) provides extra space for a rec room, home gym, or office, plus cold storage. Step outside to a large deck, perfect for outdoor entertaining or relaxing. Located minutes from top-rated schools, parks, trails, golf courses, the hospital, all amenities, the GO station and so much more, this home is move-in ready and offers the best of Stewart's Mill living. Book your private showing today! (id:45725)
1534 Randor Drive
Mississauga (Lorne Park), Ontario
An exceptional opportunity to own a stunning bungalow situated on an impressive 100-foot wide lot, located on a quiet and highly sought-after street in one of Mississauga's premier neighborhoods. This property features a private backyard oasis with an in-ground pool, offering exceptional privacy and tranquility. Boasting over 3,000 square feet of living space and a spacious open-concept layout, including a grand sunken family room, this home offers endless potential. Whether you move in, renovate, or build your dream home, this is a golden opportunity not to be missed. (id:45725)
12 - 1222 Rose Way
Milton (Cb Cobban), Ontario
This Mattamy Model Home features gracious, large living and dining spaces perfect for growing family. This home features a large hall in main floor suitable for a work at home office or den. The open plan kitchen opens up to dining and living rooms with access to patio featuring BBQ and sitting area. Second floor contains 3 large bedrooms. Primary features ensuite bath with upgraded shower and walk in closet. 2nd and 3rd bedrooms includes large casement windows and upgraded closets. This home is move in ready.POTL: $124/month covers outdoor maintenance & snow removal. (id:45725)
2709 - 3900 Confederation Parkway
Mississauga (City Centre), Ontario
**2 PARKING SPOTS - Side-by-side** sell one, keep one! Welcome to Rogers' stunning and modern Signature Building one of the most sought-after residences in the prestigious M-City condos. 1 BED, 1 BATH. 5 Star Hotel Life Style, 24 Hr Concierge, Magnificent Lounge Area, Special Events Space, Multipurpose Games Area, Outdoor Salt Water Pool, Splash Pad, Skating Rink, Smart Door Locks , thermostat & high speed internet included. All Top Notch Appliances & Accessories! Minutes from Square One Mall, Transit and all major highways. (id:45725)
111 Grandview Drive
Conestogo, Ontario
HOUSE & GARDEN! Retreat to this captivating and truly one-of-a-kind home, nestled on a stunning 1.11-acre property offering a postcard setting of singing pines, flowering trees, ponds, streams, and beautiful gardens. Step into the spacious foyer with high sloped ceilings that offer a warm welcome and lead you to the picturesque courtyard overlooking a sparkling pool. To the left, you'll find the serene primary suite addition (1983), featuring sloped ceilings, generous closet space, a spa-like ensuite, and a dramatic spiral staircase framed by windows that leads to the finished basement. The warm and welcoming kitchen is the room where your family will head for when they come home. The black granite counters contrast nicely with the white cabinetry, and there's lots of room for multiple people to cook with the wet sink in the counter, and a large island—perfect for casual family gatherings. Off the kitchen is a convenient powder room and laundry area. Enjoy garden views from the elegant formal dining room, which comfortably seats 10 or more. A few steps up brings you to the spacious and inviting living room with cathedral ceilings and a cozy wood-burning fireplace—ideal for entertaining. From here, step into the enclosed, wrap-around sunroom deck that overlooks the magnificent yard. Travel up one more level to find three very spacious bedrooms and a full bath. The movie and sports crowd will love to relax in the lower-level family room with a wood stove, large windows, french doors to the patio and pool, and an adjacent full bathroom. The basement offers endless possibilities with space for a games room, home gym, hobbies, and ample storage. A bonus feature is the huge workshop with its own exterior entrance—great for hobbyists or home-based projects. With five finished levels, this home is ideal for large or multi-generational families, or anyone who loves to entertain in style. Don’t miss this rare opportunity to own a home that’s as unique as it is beautiful. (id:45725)
23 Main Street Unit# 205
Dundas, Ontario
A Delightful Slice of Life at Cootes Paradise – Charming Condo in the Heart of Dundas Welcome to 23 Main Street, Unit 205 — a beautifully maintained 2-bedroom, 1-bath condo in the sought-after Cootes Paradise neighbourhood, a boutique-style mid-rise building tucked into the heart of picturesque Dundas, Ontario. Step inside and feel instantly at home. Freshly painted and professionally refreshed, this bright and inviting unit offers two generously sized bedrooms with ample closet space, a refreshed kitchen, and a modernized 4-piece bathroom. The standout feature? A west-facing covered sunroom, perfect for soaking up the afternoon light, relaxing with a book, or growing your favourite herbs and houseplants. Additional perks include exclusive use of one underground parking space (P2, #24) and a private storage locker (P2, #205). Residents also enjoy access to a rear courtyard with BBQ, party room, on-site laundry, secure bike storage, and the convenience of a dedicated on-site Superintendent = priceless. Location is everything — and this one delivers. You're just steps from all that downtown Dundas has to offer: exceptional restaurants, cozy cafes (including beloved local spots like Cafe Domestique and Detour, boutique shopping, the public library, lively pubs and restaurants, patios, Dundas Driving Park, scenic walking and biking trails, wooded hikes, tennis clubs, and much more. Please note that some photos are staged, while others show the rooms in their previous vacant state. Come and see what all the fuss is about. (id:45725)
Lot 11 Hald-Dunn Townline Road
Canfield, Ontario
6 Acre country paradise located at the end of the travelled portion of a country road, just a 10 minute commute to Binbrook/Cayuga /Dunnville. Mature treed property surrounded by Bush and farmland provides a private setting. The subject property is regulated by the NPCA, on a mud road. (id:45725)
115 - 196 Scott Street
St. Catharines (Fairview), Ontario
One of the most sought-after units in the building! This bright and beautifully updated 2-bedroom, 1-bath main floor unit features a private 12x40 ft fenced garden and patio area, offering a tranquil space to enjoy your morning coffee or unwind in the evening. With new wood privacy fencing, this outdoor space also serves as a separate entrance to your unit, no stairs or elevator needed. Simply walk up from your parking space directly to your door. Inside, the unit showcases new laminate flooring throughout, a renovated bathroom with upgraded counters, and a refreshed kitchen with upgraded counters, painted cupboards and new stainless steel appliances. Stylish lighting and new window coverings add a modern touch. The primary bedroom features a spacious walk-in closet, and the second bedroom has been enlarged with an extended wall to provide even more living space. Additional features include a storage locker, parking space, and access to a workshop and bike storage room, plus the use of a heated, saltwater outdoor pool. This well-maintained building is conveniently located within walking distance to Fairview Mall and other amenities, with the QEW just minutes away. Low condo fees include heat, hydro, water, and even basic cable, making this unit stand out with value. Don't miss your chance to own one of the most desirable units in this fantastic community! (id:45725)
21 Sunrise Court N
Fort Erie (Ridgeway), Ontario
Client RemarksIntroducing 21 Sunrise Court North, a stunning new custom bungalow designed exclusively for The Oaks at Six Mile Creek in Ridgeway, and built by Niagara's award-winning Blythwood Homes. This thoughtfully crafted Balsam model offers 2,830 sq. ft. of elegant living space, featuring 4 bedrooms, 4 bathrooms, and bright, open-concept spaces designed for both entertaining and relaxation. Sophisticated design and finishes define this home, including vaulted ceilings, a spacious primary bedroom retreat featuring a 3-piece ensuite with ceramic shower and double walk-in closets, and a chef-inspired kitchen with a large island, quartz countertops, breakfast bar, and cozy nook. The great room's gas fireplace creates an inviting atmosphere, with patio doors leading to an 18'6" x 10' covered terrace, perfect for outdoor enjoyment. The full-height finished basement features extra-large windows, offering a private and comfortable space for family or guests. This level includes two additional bedrooms, two full bathrooms, an expansive rec room, and multiple storage areas. Exterior features include beautifully landscaped planting beds with mulch at the front, a fully sodded front and rear yard, a poured concrete front walkway, and a double-wide gravel driveway leading to a spacious 2-car garage. Situated in a prime location, this home is within walking distance to Downtown Ridgeway's vibrant shops, restaurants, the weekly Farmers Market (May-October), and community events. The 26km Friendship Trail - ideal for walking, running, and cycling - is just steps away, while Crystal Beach's white sand shores and Lake Erie's waterfront attractions are only a short drive. Plus, with the QEW and Peace Bridge to the USA just 15 minutes away, this home offers the perfect balance of tranquility and accessibility. Don't miss the opportunity to own a brand-new luxury home in one of Ridgeway's most desirable communities! (id:45725)
3 Best Court
Oro-Medonte (Edgar), Ontario
Wow! Here is Your Chance to Own and Enjoy A Custom-Built Residence With Walk Out Basement In The Upscale "Whispering Creek" Community. This Luxurious Bungalow with a 3-Car Garage Features A Breathtaking Open Concept Layout with Luxurious Finishes and Over 3,500 Sqft Of Living Space On A Professionally Landscaped Private Estate. Lavished With: *Open Concept Living & Dining Room Overlooking Garden with a Walk-Out to Terrace. *Modern Chef's Kitchen With Oversized Island, Top of the Line Appliances, Bertazzoni Gas Range & Quartz Countertops. *Family Room with 1.5-Storey Cathedral Ceiling & Large Windows With Panoramic Views of Mature Forest. *Huge Primary Bedroom with a Spa-Like 5-Piece Ensuite Bath With Heated Floor & Walk-In Closet.*Oversized Bedrooms with Large Closets.*Lower-Level with Heated Floors, W/O To Patio, Above Grade Windows, 9ft Ceilings, Large Great Room, 4th Bedroom, 4-Piece Bath and a Second Staircase Entrance To the Garage. *Close to All Amenities, Georgian Bay, Highways 400 & 11, Horseshoe Valley. (id:45725)
646 Oxbow Park Drive
Wasaga Beach, Ontario
Stunning Four-Season Riverside Retreat in Wasaga Beach! Welcome to this beautifully renovated residential property nestled along a tranquil river that flows directly into iconic Georgian Bay. Over $250000 in upgrades were completed in 2022-2023, including a show-stopping gourmet kitchen with brand- new appliances.Every room has been thoughtfully updated, blending modern comfort with cottage charm.Enjoy boating, kayaking, or jet-skiing right from your backyard during the summer months.In Winter, take advantage of the nearby sky resorts. Perfect for year-round enjoyment.This property is ideal as a family home, vacation gateway, or investment opportunity. Located in a quait, well-established neighborhood with full-time residents. Live the best of both nature and convenience with shopping, trails and beaches just minutes away.Dont miss this rare chance to own a turn-key gem in one of Ontario's top waterfront communities! (id:45725)
1 - 354 Tweedsmuir Avenue
Ottawa, Ontario
Start your day with a stroll to nearby cafes, pick up groceries at Farm Boy, or take a class at your favourite fitness studio all just steps from your door in the heart of Westboro. Welcome to Unit 1 at 354 Tweedsmuir, a beautifully renovated lower-level apartment designed for comfort. Featuring a spacious open-concept layout, this 2-bedroom, 1-bath unit is finished with modern grey tones, soft-close cabinetry, high-end stainless steel appliances, pot lights, and tile flooring throughout no carpet. The primary bedroom comfortably fits a king-size bed, while the second bedroom offers flexibility for guests, a home office, or creative space.Enjoy the privacy of your own in-suite laundry, private furnace and A/C. Enhanced soundproofing includes Roxul insulation, resilient channels, and poured cement between floors for added peace and quiet. Two private in-unit storage areas provide even more convenience.A shared backyard offers outdoor space to unwind, 1 parking spot is included. Just 200 metres from Westboro Transit Station, youre steps away from shops, services, and everything this highly walkable neighbourhood has to offer. Live well. Live stylishly. Live here.Tenant pays heat and hydro. (id:45725)
704 - 324 Laurier Avenue W
Ottawa, Ontario
Welcome to urban sophistication at The Mondrian! This beautiful 1-bedroom condo features soaring ceilings and expansive floor-to-ceiling windows that fill the space with natural light. The open-concept layout seamlessly connects the kitchen, living, and dining areasperfect for both everyday living and entertaining. The modern kitchen is equipped with granite countertops, stainless steel appliances, and sleek cabinetry. Step outside to your large private balcony, ideal for enjoying your morning coffee or taking in the city views. The spacious bedroom includes convenient in-unit laundry and ample closet space. The main bathroom offers a touch of luxury with granite countertops and a modern tiled tub/shower combination. Youll enjoy an urban escape with access to premium amenities, including a stunning rooftop terrace with BBQs, an outdoor pool, and comfortable lounging areasyour private retreat above the city. The building also features a concierge, a fully equipped fitness centre and a stylish party room. You're steps from Ottawas business core, vibrant restaurants, shops, and entertainment venues. Walk to the LRT station, Parliament Hill, the ByWard Market, and Elgin Streets lively scene. Everything you need is right at your doorstep, offering the ultimate downtown lifestyle. Whether you're a professional working downtown or an investor seeking a prime property, this condo blends comfort, style, and unbeatable location. Dont miss out, book your showing today! (id:45725)
1986 Richardson Side Road
Ottawa, Ontario
This charming, purpose-built residential home is now available for commercial tenants! Set on 2.6 acres of land in a private, serene setting, the property offers ample space for a variety of commercial uses. With its character-filled design and great condition, it would be ideal for professional offices, or a host of other commercial purposes. Zoned RG (Rural General Industrial), the property offers flexibility and potential. Located less than 5 minutes from the 417 Highway, Tanger Outlets, Kanata Centrum, Cabela's, and the surrounding industrial park, this location provides exceptional accessibility. Don't miss out on this incredible opportunity in one of Ottawa's most sought-after areas! (id:45725)
705 Reverie Private
Ottawa, Ontario
THIS IS THE ONE; TOWN HOME WITH 2 BEDROOMS & 1.5 BATHROOMS IN STITTSVILLE WITH MAINTENANCE FREE OUTDOOR LIVING! This show-stopping, 2018-built turn-key home will not disappoint, featuring 9-foot ceilings, hardwood floors, tons of windows, and multiple patio spaces. Step into a bright and spacious ceramic tile foyer with a stylish powder room, inside access to the garage, and convenient rear yard entry from both the foyer and garage. The open-concept second level is perfect for entertaining, with spacious living room and dining room, as well as, two balconies that provide sun throughout the day. The state-of-the-art kitchen includes a gallery-style island with sink, quartz countertops, stainless steel appliances, a trendy backsplash, and ample cabinetry. Upstairs, you'll find a spacious primary bedroom, a second bedroom, and a full bathroom with a double sink vanity, tub, and separate glass shower. Upper-level laundry adds to the home's functionality. The rear yard is fully fenced ('24), landscaped ('23), and has maintenance free turf. Located just off Stittsville Main, you're within walking distance to cafes, the Trans Canada Trail, shops, schools, parks, and more. Public transportation and highway access are only minutes away. Association Fee: $120.18/month covers exterior maintenance and visitor parking. Energy Star Certified. 24hr irrevocable on all offers. (id:45725)
236 King Street S
New Tecumseth (Alliston), Ontario
This stunning 2125 sq ft all brick & stone 2 storey house was a Previn Court model home. Fully finished up & down this home is open concept, great for entertaining. The travertine floors welcomes you into this high ceiling with pot lites thru-out. Hardwood floors through out the whole house, no carpet; living & dining offers lots of space with accent columns, gas fireplace & crown molding. The modern eat in kitchen has travertine floors, granite counters & stainless steel b/in appliances, including gas stove top & pot filler. Pantry has space for tv & showcase glass cupboards. The breakfast bar is great for quick meals; w/out to the patio with yard offering gazebo & garden shed, large tree for privacy. The bedrooms & upstairs laundry for your convenience, primary room has a 4 pc en-suite & large w/in closet. Finished basement gives you more living space offering large rec room & also a den with a 3 pc washroom, great for teens & the growing family. This home is fully loaded & waiting for you to move right in! (id:45725)
902 - 9000 Jane Street
Vaughan (Vellore Village), Ontario
Welcome to Charisma Condos , where luxury living meets unparalleled convenience! This stunning 2-bedroom 2-bathroom condo offers over 800 square feet of bright and functional living space, perfect for those seeking style and comfort. With fantastic south views of the Toronto skyline, you can enjoy breathtaking views right from your own living room or expansive wrap-around balcony. Step inside to discover sleek modern features and finishes that add elegance and sophistication to every corner. This residence also grants you access to five-star amenities that make everyday living feel like a luxurious getaway. Located in an outstanding area, the condo puts you close to a variety of restaurants, Cortellucci Vaughan Hospital, and hwy 400. For those who love entertainment and shopping, Canada's Wonderland and Vaughan Mills Shopping Mall are just minutes away, making it easy to enjoy the best of what the city of Vaughan has to offer. (id:45725)
20 Compton Crescent
Bradford West Gwillimbury (Bradford), Ontario
Located in a mature, sought-after neighbourhood, this fully upgraded 3-bed, 2-bath bungalow blends luxury, comfort, and style. Enjoy hand-scraped maple hardwood, pot lights, and a custom chefs kitchen with full-height maple cabinetry, crown molding, glass display cabinets, pantry, and built-in stainless steel appliances. The open-concept layout connects kitchen, dining, and living areas, with walk-outs to the backyard from both the kitchen and primary bedroom. Each spacious bedroom offers natural light and built-in closets. The main bath features designer finishes. The fully finished basement is a showstopper: family room with gas fireplace, built-in projector/screen, custom bar and dining space, large rec room, home office (or craft/coffee bar), and a renovated 3-piece bath with walk-in shower. Separate garage entrance leads to a custom mudroom with built-ins, ideal for families or multigenerational living.The private backyard is an entertainers dream with in-ground pool and waterfall, cedar gazebo, outdoor projector, surround sound, custom fireplace, and built-in outdoor kitchen with covered area, Napoleon BBQ, concrete counters, and full lighting/power. The professionally landscaped yard features extensive interlock, French drain, privacy wall and landscape lighting. Interlock alongside the driveway adds parking and curb appeal. Extras: New windows, sliding doors, custom wood California shutters, upgraded trim, LED pot lights, WiFi outlets/switches, smart sprinkler system, garage loft, insulated doors with quiet openers, and a brand-new roof (2025). This turnkey home has it all! (id:45725)
3 Elgin Street S
Thorold, Ontario
Designed as a student rental but could also be used as 2 family units. Each identical unit offers 4 bedrooms, 2 bathrooms 1 with a shower/tub and the other offering laundry and a stand in shower. Close to the bus route for Brock University and the Pen Centre make this building an attractive rental unit. Built in 2013 with a steel roof means little maintenance to keep the cash flowing! (id:45725)
0 Victoria Street
Marmora And Lake, Ontario
Residential Vacant Lot for sale on Quiet Road in Marmora and Lake. This peaceful residential vacant lot offers the ideal setting to build your dream home or a relaxing weekend retreat. Located just minutes from Highway 7, the property provides both convenience and a tranquil atmosphere in the charming community of Marmora and Lake. The location is perfect for commuters, with just a two-hour drive to Toronto, two and a half hours to Ottawa, and only forty-five minutes to Highway 401 at Belleville. The municipality has confirmed that services are available at the lot line; however, buyers are advised to conduct their own due diligence regarding building approvals. Outdoor enthusiasts will appreciate the proximity of Crowe Lake and Crowe River, both offering public access for boating, swimming, and fishing just minutes from the property. This is a unique opportunity to enjoy the beauty and peace of nature while remaining close to major routes and essential amenities. (id:45725)
19 Park Street
Kawartha Lakes (Fenelon), Ontario
Whether You're Stepping Into The Market Or Ready To Slow Down And Enjoy Life, This Charming 2-Bedroom Modular Home Is A Perfect Fit. Offering Just Under 1,100 Sq Ft Of Well-Maintained Living Space, It Features An Extra-Large Primary Bedroom With A 3-Piece Ensuite And Walk-In Closet, A Thoughtfully Designed Kitchen, Main Floor Laundry, And A Bright 3-Season Sunroom With A Walkout To A 20 X 10 Ft Deck. Additional Perks Include A Detached Carport, A 10 X 10 Ft Storage Shed, And A Durable Steel Roof. Set In Joy Vista Estates, A Vibrant Adult Lifestyle Community, Residents Enjoy Access To A Clubhouse, Pool, Billiards Room, Fitness Centre, And Workshop. The Recreation Hall Is The Heart Of The Community, Where Neighbours Become Friends Through Potlucks, Card Nights, Group Exercise, And Seasonal Celebrations. Land Is Leased; Monthly Maintenance Fee Of $598.29 Includes Taxes (Subject To Adjustment For The New Owner). (id:45725)
239 Quetico Avenue
Oshawa (Lakeview), Ontario
Welcome to this beautifully renovated 4-bedroom, 2-bathroom home with a 4-level backsplit and an impressive double lot. Inside, the open-concept layout is perfect for modern living, featuring luxury vinyl plank and elegant finishes throughout. The spacious kitchen boasts stylish maple cabinets, stunning granite countertops, a center island, and a stylish backsplash. The primary bedroom offers a peaceful retreat, complete with a cozy fireplace and a walk-in closet. The finished basement, with a recreational area, is designed with pot lights throughout and broadloom flooring. Step outside into your private, fully fenced backyard, which features a large deck with railing ideal for relaxing or entertaining and a convenient 2 sheds for extra storage. Additionally, the back deck has gas hook up, and electricity to gazebo. The home sits on a huge double pie-shaped lot, offering plenty of outdoor space. Located in a quiet, family-friendly neighborhood, youll enjoy peace and privacy, all within walking distance to schools, the Ontario Waterfront Trail, nearby parks and the lake (id:45725)
64 - 2500 Hill Rise Court
Oshawa (Windfields), Ontario
Discover contemporary living in this beautifully designed 2-bedroom, 3-bathroom stacked townhome nestled in the sought-after Windfields neighborhood of Oshawa. The open-concept layout is bathed in natural light, creating a warm and inviting atmosphere perfect for both relaxation and entertaining. Key Features: Bright Open-Concept Design: Seamlessly connects living, dining, and kitchen areas for a spacious feel. Private Terrace: Enjoy your morning coffee or unwind in the evening in your own outdoor space. Modern Finishes: High-quality materials and contemporary fixtures throughout. Spacious Bedrooms: Comfortable and well-appointed, providing ample space for rest and storage. This beautiful home is just minutes from the 407, Ontario Tech University, Durham College, and so much more! (id:45725)
310 - 1585 Markham Road
Toronto (Malvern), Ontario
Prime Location. Professional office for rent in Markham and 401. Entire office for rent. Unit is fully vacant and can be refurbished according to your needs. Ideal for service oriented businesses, such as Accounting Firms, Lawyer Offices, Insurance Brokers, Engineering/Architecture Firms, IT Firms etc. Rent includes one underground parking space. Visitor parking available with pass. Rent includes monthly maintenance fee + property taxes. Tenant has to pay for the utilities and their own insurance. Monthly Maintenance $659.21 (2024) & Annual Property Tax $4925.37 (2024) (id:45725)
403 - 2545 Simcoe Street N
Oshawa (Windfields), Ontario
Welcome to Brand New UC Tower 2 in the Prestigious Windfield Farms Neighborhood in North Oshawa! This Open Concept 1 Bed 1 Bath Unit boasts over 500sqft of Functional Living Space with Stainless Appliances Throughout and Floor-To-Ceiling Windows Allowing Tons Of Natural Light. Spacious Bedroom includes Large Closet and Walk-Out to Oversized Balcony. Take Advantage of this Prime location just steps to Costco, RioCan Shopping Center, Durham College, Ontario Tech University and Quick Access to Toll-Free Hwy 407 starting June 1st. Enjoy Over 27,000 Sq ft. of both Indoor and Outdoor World Class Amenities featuring Roof Top Terrace, Fitness Centre, Sound Studio, Yoga Studio, Bar, Private Dining Room, Pet Wash Station, Work Space, 24 Hours Security/Concierge, Business/Study Lounges, Party Room, Outdoor BBQ Area, Visitor Parking &Guest Suites. Currently Tenanted with AAA Tenants paying well above Market Rent. Perfect for Investors looking for Positive Cashflow and Hands-Off Passive Income! Book your Showing Today! (id:45725)
80 Orchid Place Drive
Toronto (Malvern), Ontario
Client Remarks: To this good Townhouse W/2 Br & 2 Bath. Practical Layout With Spacious Kitchen W/ Stainless Steel Appliances, Granite Counter Tops. 2nd Floor Master Bedroom With Private Roof Top Terrace And Balcony For Entertaining. Close To UT Scarborough, Centennial, Supermarket, Hwy, Restaurants, Etc..., Move-In Condition, Parking not included in the listing price. (id:45725)
14101 Marsh Hill Road
Scugog, Ontario
Charming Century Home on Half-Acre Lot with In-Law Suite and Backyard Oasis! Full of character and modern updates this expanded century home sits on approximately half an acre and offers incredible versatility and space. Enhanced with three additions, the home now features a spacious primary bedroom with walk-in closet & 4 pc ensuite, and a fully separate main-floor in-law suite. The main residence boasts 3 bedrooms and 3 bathrooms, an updated eat-in kitchen, and a bright family room with a gas fireplace andwalk-out to a private backyard retreat.The main level in-law suite offers 2 bedrooms, its own laundry, a separate entrance, and a walkout to a private deckperfect for multigenerational living or rental income. Outdoor living is second to none with a 1,200 sq ft deck complete with a hot tub and above-ground pool. A 20 x 15 shop with hydro provides great workspace or storage.Wide frontage allows plenty of room to add a garage, and the C1 zoning provides future flexibility. Located in a premium setting just 10 minutes to downtown Port Perry or Uxbridge, and only 15 minutes to the 407, this home offers the perfect blend of country tranquility and city convenience.This property is truly a rare findspace, privacy, and location all in one!**EXTRAS** $15,000 in house water treatment system. UV system. HWT ~2014. 200 amp. Roof approx 2010. 4 ft crawl space under accessory unit, accessed through primary bedroom closet. 2nd unit has a separate laundry hookup in main bath. Septic pumped Sept 2024. (id:45725)
22 Bignell Crescent
Ajax (Northeast Ajax), Ontario
Stunning All Brick And Stone Detached 2814sqft Home Backing Onto a Ravine For Added Privacy. Originally A 4 Bedroom Model Converted By The Builder Into A Spacious 3 Bedroom Layout For Larger Rooms. Featuring A Finished Basement Finished By The Builder With A Large Rec Room, Additional Bedroom/Office, Full Bathroom, And Oversized Windows, Perfect For Extended Family Or Entertaining. The Main Floor Boasts 9-Ft Ceilings, Upgraded Hardwood Floors And An Open-Concept Layout With Separate Living, Dining, And A Spacious Family Room Complete With A Cozy Fireplace And Views Of The Private Backyard. The Upgraded Kitchen Features Granite Countertop, Breakfast Bar, Backsplash, Newer Stainless Steel Appliances (2023) And Upgraded Cabinetry. Beautiful Oak Staircase Leads To The Second Floor With A Convenient Laundry Room. The Generously Sized Primary Bedroom Offers A Luxurious 5-Piece Ensuite And His-And-Hers Walk-In Closets. The Second Bedroom Features Its Own Private Ensuite, Ideal For Guests Or Family. Additional Features Include: Soundproof Basement Ceiling, Upgraded Light Fixtures, California Shutters Throughout, Partially Interlocked Backyard, Interior Access To Insulated Garage, Newer Garage Door And Much More. Located In A High-Demand North Ajax Neighbourhood, Close To Audley Recreation Centre, Top-Rated Schools, Parks, Golf Courses, Costco, Shopping, Restaurants, Highways (401/407/412), Amazon Warehouse, And More. This Beautifully Maintained Home Truly Shows Pride Of Ownership. Dont Miss It! **EXTRAS** S/S Fridge, S/S Stove, S/S Dishwasher, S/S Range Hood, Washer, Dryer, All Light Fixtures & CAC. Hot Water Tank Is Rental. (id:45725)
1912 Castlepoint Drive
Oshawa (Taunton), Ontario
Meticulously Crafted Luxury Executive All-Brick Home in Prestigious North Oshawa. This delightful Corner-Lot home is nestled in a peaceful, highly desirable neighborhood with highly rated schools including French immersion Ecole Jeanne Sauvé. Enjoy quick access to Hwy 407/401, shopping, dining, and Costco everything you need just minutes away. The main floor features a spacious living room with gleaming hardwood floors, complemented by an open-concept family room that flows seamlessly into the modern kitchen. Additionally, the main floor includes a dedicated office space, perfect for accommodating a work-from-home environment. This home is the perfect blend of sophistication and functionality, featuring over 3,325 sq. ft. of above-grade and an additional 1,270 sq. ft. in the basement, with numerous high-end upgrades throughout that enhance both style and convenience. The elegant hardwood spiral staircase sets the tone for refinement, flowing effortlessly throughout the home and enhancing its timeless charm. This spacious home features 5 bedrooms and 3 full bathrooms, with a conveniently located laundry room on the second floor. The fully finished legal basement features 2 bedroom, 2 washroom, kitchen, bathroom, living, a recreation room along with its own separate entrance. This setup offers an excellent opportunity for additional rental income, providing full privacy and independence. This spacious property provides ample parking with space for 5 vehicles in the driveway and 2 in the garage, complemented by a fully fenced backyard offering privacy and security with 2 gated access points for added convenience. There is no sidewalk in front or along the side of the property, allowing for full use of the driveway and making snow clearing easier during winter months. (id:45725)
1227 - 250 Wellington Street
Toronto (Waterfront Communities), Ontario
Welcome to 250 Wellington St W #1227 a stylish and functional 1+Den suite at Icon II by Tridel, offering urban sophistication in one of Toronto's most desirable downtown locations. This well-designed unit features a spacious bedroom with large closet and sliding doors, a versatile den ideal for a home office or guest space, and an open-concept layout with hardwood floors, new carpet in the bedroom, and large windows that bring in abundant natural light. The modern kitchen is fully upgraded with granite countertops, breakfast bar, stainless steel appliances including a brand-new stove and microwave. Enjoy in-suite laundry, a private balcony, and the convenience of no additional monthly payments for utilities. Exceptional building amenities include 24-hour concierge, rooftop terrace with BBQs and skyline views, fitness centre, indoor pool, party room, meeting room, and visitor parking. Live steps from the CN Tower, Rogers Centre, The Well, King West nightlife, the Financial District, top-rated restaurants, premier shopping, the PATH, and more. A true turnkey opportunity in the heart of the city! Includes 1 parking and 1 locker. (id:45725)
70 Oak Street
Brantford, Ontario
Welcome to 70 Oak Street in the sought-after Old West Brant neighbourhood! This beautifully updated all-brick back split is freshly painted, has updated flooring and modern upgrades throughout. It offers 1,802 square feet of above-grade living space, 5+2 bedrooms, and 2 full bathrooms, making it ideal for large or multigenerational families. The updated main floor features new flooring and recessed lighting throughout the spacious living room, kitchen, and formal dining room. The second floor includes a 4-piece bathroom and 3 spacious bedrooms, while just a few steps down from the main floor onto a lower level are 2 more bedrooms and a den, providing a total of 5 bedrooms and a versatile office space above grade. This above-grade lower level includes a 3-piece bathroom, stairs leading to the finished basement and a backdoor that opens to the side courtyard and the detached 3-car garage. The newly finished basement features 2 bedrooms and a kitchenette, ready to accommodate the needs of a multigenerational household or serve as a separate living area. The basement is complete with a utility room and cold room. Outside, the property boasts a massive driveway that can accommodate parking for 6 vehicles, along with a 24' x 40' detached three-car garage and shop equipped with its own dedicated electrical panel, ideal for car enthusiasts, hobbyists, or additional storage and workspace needs. Located near parks, trails, and all essential amenities. This exceptional property combines space, functionality, and location—an ideal fit for growing or multigenerational families. Schedule your viewing today and see why 70 Oak Street is the perfect place to call home. (id:45725)
3905 - 85 Wood Street
Toronto (Church-Yonge Corridor), Ontario
Axis Condos! Designed Specifically For You Movers, Shakers & Innovators Who Keep Up With The Quick Pace That Is Toronto. Move Into this Premium Condo Units And Enjoy, High End Finishes***Cleverly Laid Out Floorplans***9Ft Ceilings***6,000 Sf Of Kick-Ass Gym Space***Expansive Collaborative Workspace***Outdoor Terrace***Walking To Loblaws,Eatons,The Village,Ryerson,Uoft,Ramen,Coffee & More!*** See It Today! (id:45725)
403 - 18 Harrison Garden Boulevard
Toronto (Willowdale East), Ontario
Welcome to The Residence of Avondale a stylish and well-maintained building perfectly situated at Yonge St & Sheppard Ave W in the heart of North York. This bright and functional 1-bedroom, 1-bath suite offers 540 sq ft of smartly designed living space, featuring an open-concept layout, a modern kitchen, and a walk-out to a private north-facing balcony. Enjoy peaceful views and natural light all day long. Unbeatable location just steps to subway, shopping, restaurants, and all urban conveniences. Ideal for anyone seeking a vibrant yet comfortable lifestyle in one of Toronto's most sought-after neighborhoods. (id:45725)
49 Arlstan Drive
Toronto (Bathurst Manor), Ontario
Tucked away on a private cul-de-sac and set on one of the largest lots on the street, this warm and inviting home blends timeless charm with modern comfort. With 3 bedrooms plus 2 additional rooms, it features a stunning interior with exposed wood beam ceilings that evoke the feeling of a cozy cottage in the heart of the city. The open-concept layout flows seamlessly from the kitchen to the dining and living areas, all overlooking a serene backyard oasis with a composite deck, outdoor fireplace, and lush mature trees offering unmatched privacy. The lot is pool-sized, and even comes with apple and blackberry trees for a sweet touch of nature. Inside, you'll find real hardwood floors, a wood-burning fireplace, heated limestone flooring from the garage entry through to the powder room, and thoughtful smart home upgrades like a Nest-controlled dual furnace & A/C system, Ring doorbell, and a full security system. The spacious primary bedroom boasts a beautiful en suite and an oversized walk-in closet. With a 2-car garage and space for 4 more vehicles on the driveway, plus abundant storage throughout, this home truly has it all. Close proximity to schools, places of worship, public, transportation, and all amenities. A rare and special find perfect for family living and effortless entertaining. (id:45725)
419 - 5 Defries Street
Toronto (Regent Park), Ontario
Welcome to RIVER and FIFTH, a freshly polished building offering a blend of contemporary design, craftsmanship, and unrivaled convenience. Near to the vibrant communities that are Regent Park and Corktown, explore all that it has to offer in terms of nature, arts, community and convenience! Come check out these freshly finished units and make it your next home. Amenities pending completion - Co-working / Rec Spaces, Rooftop Lounge and Pool, Fitness Studio, Kids Area & more. Close to Queen, King, Corktown, 10 mins to Yonge St, quick access to Gardiner, Bayview, DVP, Lakeshore and more. Book your viewing today! (id:45725)
315 - 38 Monte Kwinter Court
Toronto (Clanton Park), Ontario
This spacious 2-bedroom condo at 38 Monte Kwinter Court offers the perfect blend of modern living and convenience. The open-concept layout creates a bright and airy atmosphere throughout, with an ideal flow from the kitchen to the living and dining areas. The kitchen makes meal prep a breeze, with stainless steel appliances, a pantry for additional storage, and ample counter space. Both bedrooms are generously sized, each boasting floor-to-ceiling windows that invite natural light to fill the space, creating a warm and inviting atmosphere. You'll also appreciate the spacious closets, offering plenty of storage options. The unit also includes the ultimate convenience with ensuite laundry and a sleek 4-piece bathroom with contemporary finishes. Step outside and enjoy your own private balcony, a perfect spot to relax or enjoy a morning coffee. Enjoy an impressive range of amenities, including 24 hours concierge services, a state-of-the-art fitness centre, a stylish party room, and a BBQ area for those sunny days ahead. The prime location puts you just steps from Wilson Station, making commuting a breeze, and only minutes to Yorkdale Shopping Centre, Costco, a variety of shops, restaurants, and easy access to the 401. Plus, the convenience of parking ensures you'll never have to worry about finding a spot. This stunning condo offers the perfect combination of comfort, style, and convenience, making it the ideal place to call home. (id:45725)
1407 - 150 Sudbury Street
Toronto (Little Portugal), Ontario
Welcome to Unit 1407 at Westside Gallery Lofts! Beautiful 2 bed 1 bath chic condo tucked away in the epi centre of Queen Wests bustling hub of restaurants, galleries, shops, and vibrant nightlife.Offering the perfect blend of style, convenience and urban energy. Bright and Open, great value fortwo bedrooms! Building amenities include an exercise room, party room, visitor parking, convenient guest suites and a secure bike locker for added peace of mind. Moments to The Drake Hotel, the Ossington Strip, the best of Queen Street West, streetcars and transit. A 10 minute walk to the GO stop at The Ex. One Locker Included. Check Out The Video Walkthrough Or Come See for Yourself! (id:45725)
904 - 120 Homewood Avenue
Toronto (North St. James Town), Ontario
Spacious 2 Bedroom And 2 Full Bath In James Town, Cabagetown! The Unit Comes With Built In Full Size Appliances, 1 Parking, Laminate Flooring In Living Dining And Kitchen Areas, & Soft Touch Carpets In Bedrooms. Tridel Quality Built, 9' Ceiling Open Concept That Fits A Vibrant Lifestyle. Granite Counter Tops, Plenty Of Cupboard Space That Makes This Space A Proper Place For Living! Always Bright And Airy From East North Sunlight, This Unit Is Facing Open Court Yard On Homewood. Convenience Stores, Health And Pet Shops Just Under The Building, More Grocery Stores, Entertainment, Allan Gardens And Dog Parks Walking Distance Away, Being Minutes Away From Wellesley Station Are Main Features Of This Location. (id:45725)
5 Longhope Place
Toronto (Don Valley Village), Ontario
Prime Opportunity In The Prestigious "Oriole Gate" Enclave Of Don Valley Village. Nestled On A Quiet Cul-De-Sac, This Rare 4-Level Backsplit Sits On A Massive 48 x 177 Ft Lot. Perfect To Remodel, Renovate, Or Rebuild Your Dream Home. Boasting 5 Bedrooms, 2 Full Baths, And A Carport, Its Ideal For Investors, Multi-Gen Families, Or End-Users Looking To Customize. Large Front Bay Window replaced 2015 approximately. Roof was replaced in 2020 approximately. Surrounded By Top-Tier Schools Including French Immersion And STEM+, And Only An 800m Walk To Leslie Subway, Oriole GO, Fairview Mall, And North York General Hospital. Steps To Ravine Trails, Tennis Courts, Bayview Village, And More. Quick Access To Hwy 401, 404 & DVP. Incredible Potential In An Established Community With Strong Future Upside. (id:45725)
82 Trowbridge Street
Breslau, Ontario
FREEHOLD TOWNHOME/NO MONTHLY FEE - IN DESIREABLE FAMILY-FRIENDLY BRESLAU - FINISHED TOP-TO-BOTTOM! Incredible location - 2minutes to Kitchener, 10 minutes to Waterloo, 10 minutes to Guelph and 10 minutes to Cambridge. Only 10 minutes from 401. Stylish &Spacious Townhome in Prime Location! This beautifully designed 3-bedroom, 4-bathroom, 2-story attached townhome offers modern living with thoughtful upgrades throughout. The all-white eat-in kitchen features sleek black appliances, striking black hardware, and direct access to a finished backyard deck—perfect for entertaining. Natural light floods the main level, highlighting the open and inviting layout. Upstairs, the spacious primary bedroom boasts a luxurious 4-piece ensuite, plus the convenience of second-floor laundry. The fully finished basement offers a versatile living area, ideal for a rec room, home office, or playroom, along with a full 3-piece bath. With parking for 3 vehicles, including an attached garage, this home has it all. Located close to schools, parks, shopping, and more—don’t miss out on this exceptional opportunity! (id:45725)
203 Park Street
Fort Erie (Ridgeway), Ontario
Welcome to 203 Park Street in the heart of Ridgeway and just steps away from The Ridgeway Lions Field Park with plenty of activities for children to play. This newer built all brick/stone/stucco 2 Storey home features 4 Bedrooms, 2 1/2 Baths, attached garage with inside entry and plenty of natural lighting throughout. The main floor living space features open concept Eat-Kitchen with Island & granite countertops, Dining Room Area, Living Room with Gas Fireplace and walk down a couple of steps to a 2 Piece Bath. The upper level consists of a Primary Bedroom with walk-in closet & 4 Piece Ensuite, 3 additional spacious bedrooms, Laundry Room and an additional 4 Piece Bath. The basement level is an open canvas to make it your own. Close to all amenities, Tennis/Soccer Field and play park, beaches, schools, restaurants, boutiques and more. Move in ready and available to call it your new beautiful home. Call for your viewing today! (id:45725)
326 Concession 3 Road
Niagara-On-The-Lake (St. Davids), Ontario
Experience luxury living in this stunning show stopper home located in the picturesque & renowned town of Niagara-on-the-Lake. This exquisite home has been upgraded from top to bottom and offers over 2500sqft above grade. Location & lifestyle are second to none - you are surrounded by world class wineries & restaurants, golf courses, hiking, biking and so much more. Step through the double-door entry into a bright, open-concept living space. Vintage oak pioneered hardwood throughout. Porcelain tiles throughout. Coffered ceilings & gas fireplace in the living room. Large dining room. The gourmet kitchen features quartz countertops, porcelain tile floors, a large island with breakfast bar, extended cabinetry, stainless steel appliances, and patio doors leading to a private backyard retreat. The staircase off the main level leads to a second level family room/bonus room with double patio doors to your covered outdoor terrace with glass railings overlooking vineyards & the Escarpment. Continue upstairs to the spacious primary suite which includes a sitting area, 5-piece ensuite with soaker tub and separate glass shower, his-and-hers closets, and lots of natural light. Two additional bedrooms share a 2nd full bath. Berber carpeting in bedrooms. Round off the top level with an open area perfect for an office. The lower level features a separate entrance from the garage & is complete with drywall, insulation, electrical & a gas fireplace. This space is ready for your finishing touches & would make a perfect in-law suite. Additional features include a double garage & two-car driveway. Luxurious window treatments throughout. Main floor laundry. Love where you live - Dont miss your chance to reside in this award-winning vineyard community! (id:45725)
154 Michael Drive
Welland (N. Welland), Ontario
Welcome to 154 Michael Drive, a beautifully maintained two-storey home tucked into one of Welland's most desirable and family-friendly neighbourhoods. Close to Fonthill and surrounded by excellent schools, parks, and amenities, this home has been well cared for by the same owner since it was built. Offering nearly 2,000 square feet of functional living space, this home features 3 spacious bedrooms, 2 bathrooms, and a rough-in for a third bathroom in the basement, giving you the flexibility to expand as your needs grow. The layout is thoughtfully designed, with large principal rooms, a welcoming living/dining area, and a well-sized kitchen that opens up to the backyard.Step outside and enjoy the generously sized backyard oasis, complete with a spacious deck and awning, perfect for summer BBQs, relaxing evenings, or entertaining guests.Whether you're looking for your forever home or a property you can grow into, 154 Michael Drive delivers a rare blend of comfort, location, and potential. (id:45725)
83 Lori Boulevard
Kawartha Lakes (Lindsay), Ontario
This well-maintained bungalow in a desirable Lindsay neighbourhood offers 3+2 bedrooms, 2.5 baths, and in-law suite capabilities. Perfect for extended family or multi-generational living. The main floor features a bright living room with walkout to the deck, a separate dining room, kitchen, 4-piece bath, sun room, and a spacious primary bedroom with double closets and a 2-piece ensuite. Two additional bedrooms and a welcoming foyer complete the main level. The fully finished basement offers incredible flexibility with a large rec room with fireplace, family room, second kitchen, 3-piece bathroom, laundry, and two more bedrooms plus a storage room. Enjoy a beautiful fenced backyard, and attached double garage, and plenty of space for the whole family, inside and out! (id:45725)
49 Wellington Street W
South Huron (Exeter), Ontario
An Ideal Opportunity to Enter the Real Estate Market or Grow Your Investment Portfolio! Discover this charming and spacious two-storey, 1,200 sq. ft. semi-detached home located in the heart of Exeter. The main floor features a generous kitchen and living area, perfect for entertaining, along with a convenient 2-piece powder room. Upstairs, you'll find three comfortable bedrooms and a beautifully updated 4-piece bathroom. The finished basement offers even more living space with a large recreation room, plus a laundry/storage area complete with a roughed-in shower. This home is heated by a forced-air gas furnace and includes central A/C (2012) for year-round comfort. Recent updates include a new patio door (2023), upper bath, and window/carpet (2016) and the property has been well-maintained throughout. Step outside to enjoy a private, fenced backyard, great for kids, pets, or relaxing outdoors. A large driveway provides ample parking for up to four vehicles. Freehold property. NO condo or community fees! Don't miss your chance to view this excellent home, book your showing today! (id:45725)
7 Greenock Street E
Port Dover, Ontario
Stately 2 storey “Dover Classic” plus 2017 in-law style addition located in the heart of Port Dover - near schools & churches - walking distance to all of this popular Lake Erie town’s sought after amenities - including live theatre, weekly music in the parks, eclectic shops, trendy eateries, mini golf, links style golf course & famous beach front. Positioned proudly on mature 0.23 acre treed lot, the tastefully appointed home boasts quaint covered front porch & paved driveway extending to back yard where 128sf rear deck landing leads to separate doors accessing both primary & addition section. The freshly redecorated original home introduces 2,210sf of well preserved, character filled living area incs 1,585sf of main level space sporting spacious multi-purpose room ftrs garden door deck walk-out - segues to functional kitchen - then pass thru French doors to inviting living room enhanced with authentic wood burning natural stone fireplace - continues to similar themed family room incs reverse side of stone fireplace - completed with welcoming front foyer. Ornate staircase ascends to 625sf - 3 bedroom / 4pc bath upper level. Beautifully refinished period hardwood flooring & heavy wood baseboards/trim compliment timeless décor with yesteryear's flair. Versatile 180sf service style partial basement houses newer n/g furnace equipped with AC-both new 2022, n/g hot water heater (rental), sump pump & new 200 amp hydro panel-2025. West-wing addition provides the perfect multi-generational venue for either parents and/or children and/or an economic rental option. Ftrs open concept design highlighted with living room/kitchenette, sizeable bedroom, 4pc bath & foyer - accented with low maintenance vinyl flooring. Attractive & Affordable - Unbeatable Combination! (id:45725)
