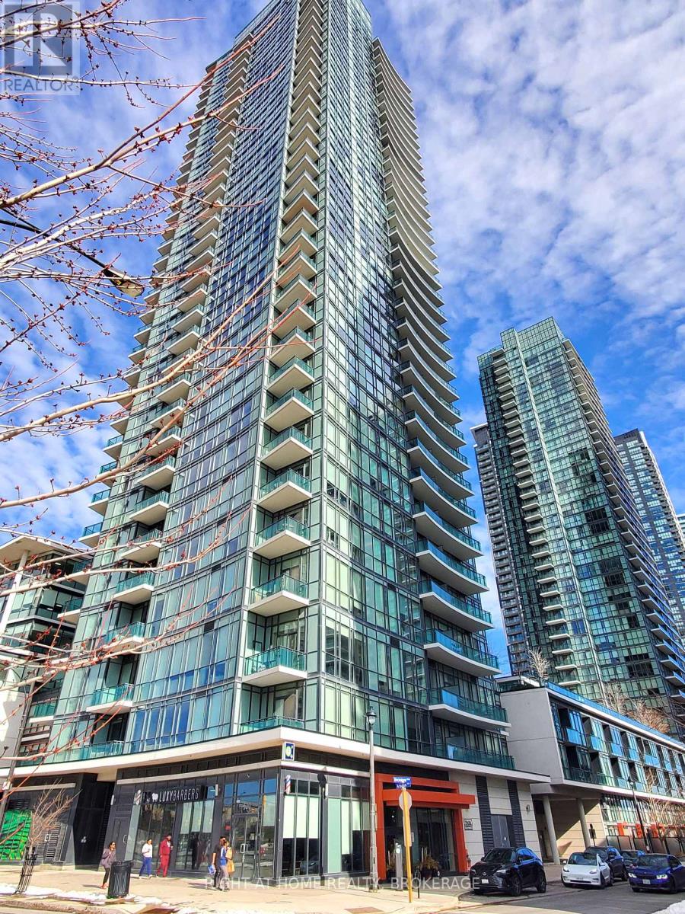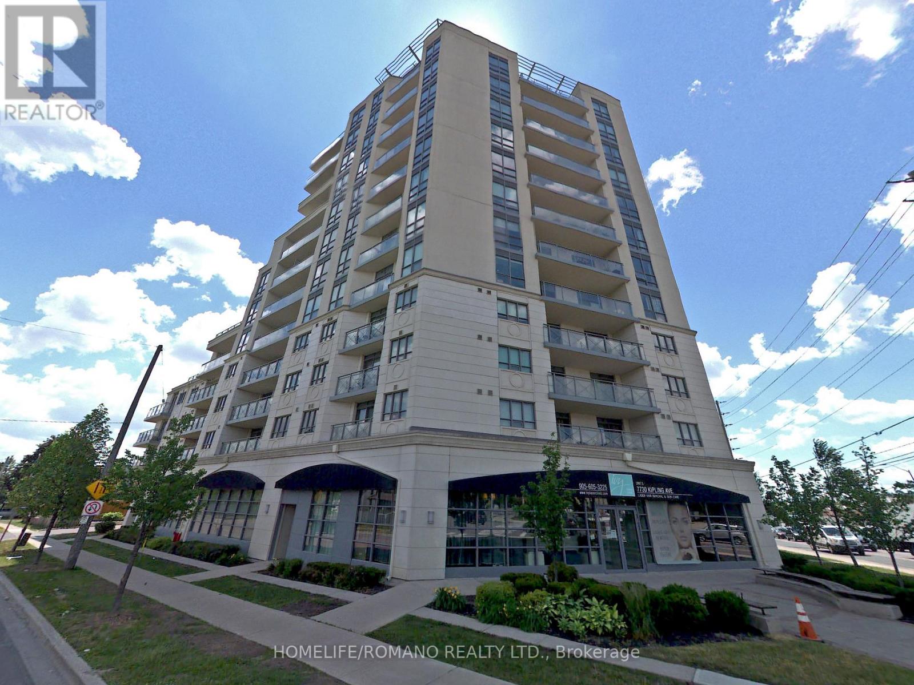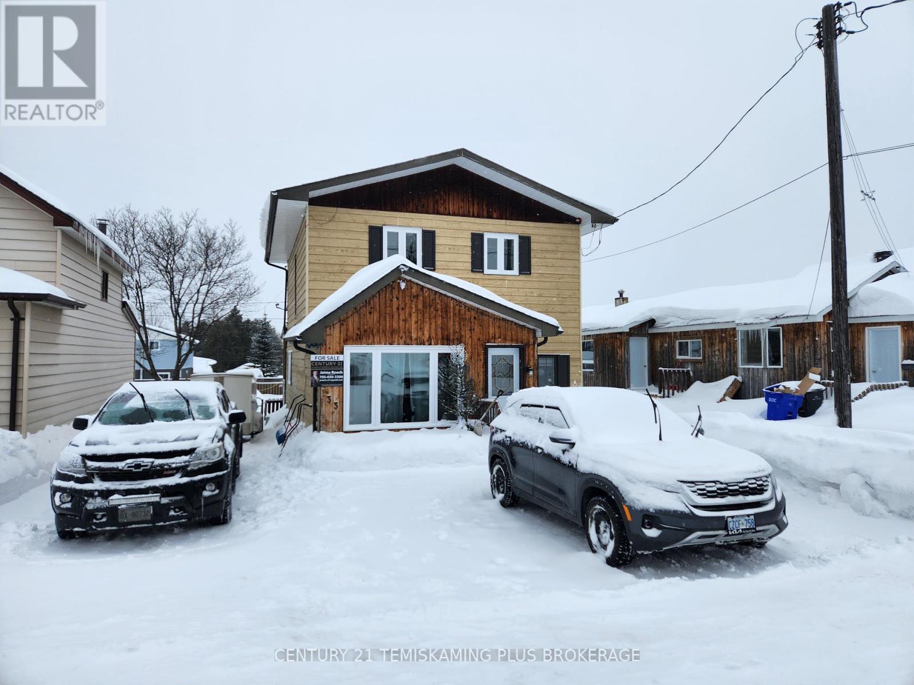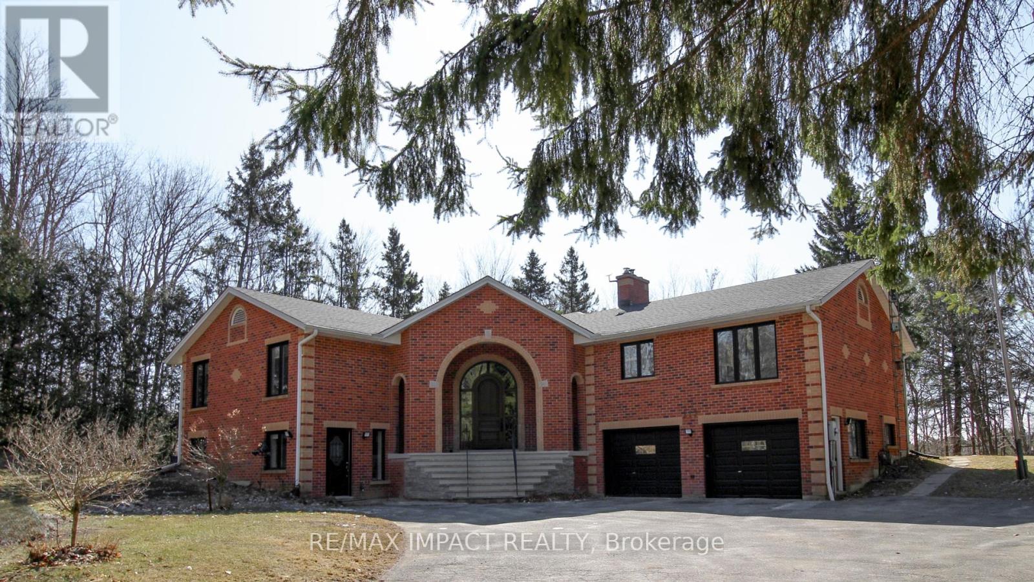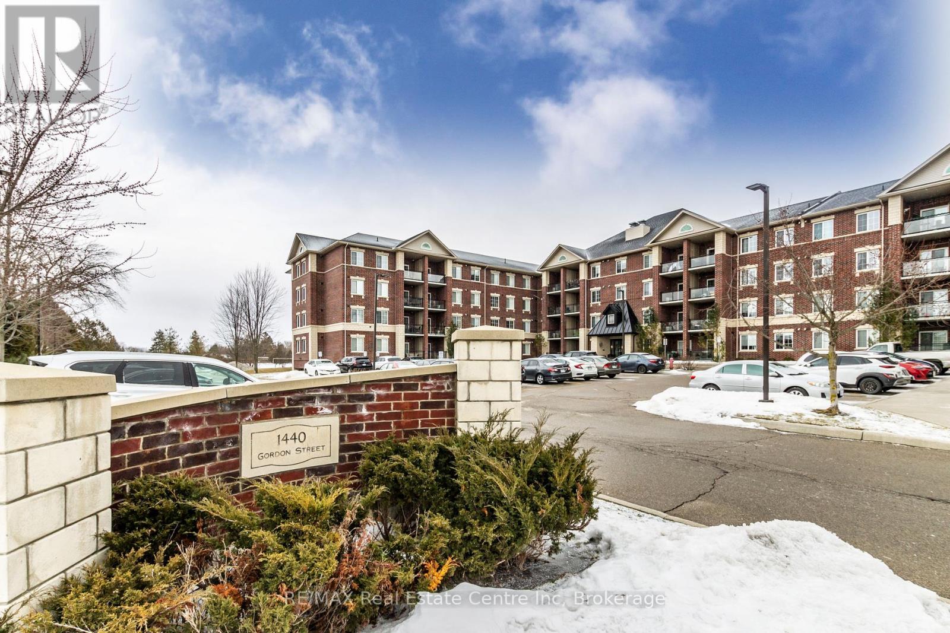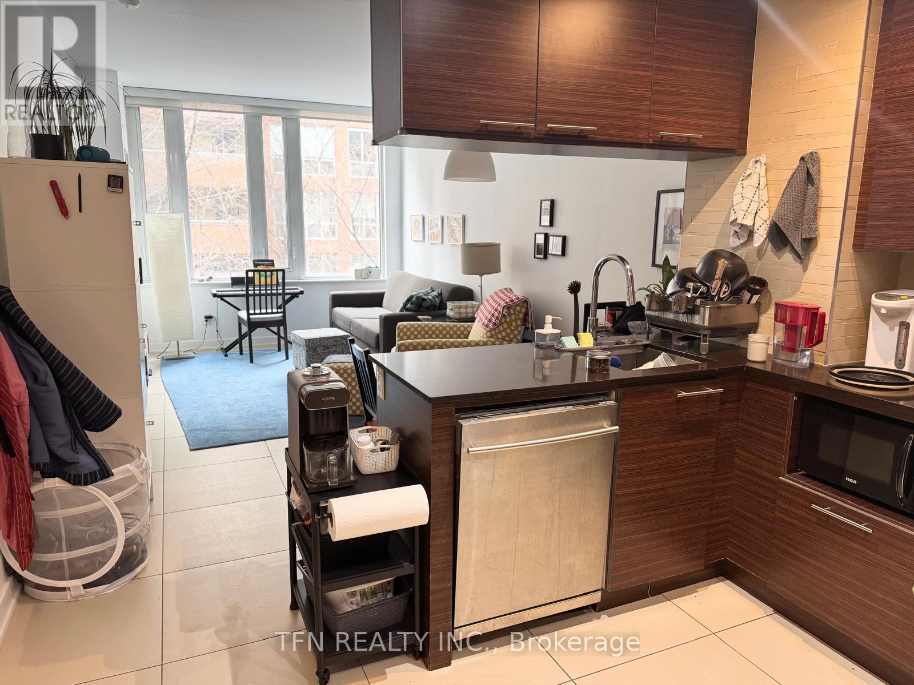10 - 36 Clansman Trail
Mississauga (Hurontario), Ontario
Location, Location, Location! Gorgeous 3 Br+ 2 Bath Townhouse In The Centre Of Mississauga, Hwy 10 Right Outside The Door. Hardwood Floor Throughout. Steps To Top Ranking St. Xavier School. Close To Square One, Parks, Transit, Hwy 403/401. Easy Access From Garage To Home. (id:45725)
2605 - 223 Webb Drive
Mississauga (City Centre), Ontario
Very Bright Corner Unit with a Spectacular Breathtaking Panoramic Lake & City View Including CN Tower. A Den That Can Be Used As An Office Space, Two Full Bathrooms. An Open Concept Kitchen With Granite Counters And Stainless Steel Appliances. Window Coverings, Premium Parking Spot (Close to Elevators), Owned Locker. Steps To Square One and Celebration Square, Amazing Amenities Including An Indoor Pool, Rooftop Sun Area, Theater, Party Room, Gym, Steps To Shopping, Restaurant., Playdium, Bus, Go Etc. All Elfs, Window Blinds, S/S Fridge, Stove, B/I Microwave, B/I Dishwasher. Washer, Dryer. Amenities Include 24 Hour Concierge, BBQ. (id:45725)
2603 - 4099 Brickstone Mews
Mississauga (Creditview), Ontario
CORNER UNIT! Bright south-west sun-filled exposure, views of Lake Ontario, Niagara Escarpment, enjoy both the sunrise and sunset! Large 2 beds/2 full baths + DEN. Stand-up shower. Updated modern flooring, high baseboards, neutral paint & décor, lighting, stainless steel appliances, backsplash, granite counters, commercial sink, 9 ft breakfast bar. Open concept plan, 9 ft ceilings, floor to ceiling windows & sheers. 986 SqFt (builders plans, Birch Model) including large19x5 ft covered balcony with raised composite tiles, sweeping views and overlooking the landscaped gardens. In-suite laundry. Two central furnace/AC units for zoned comfort. Parkside Village Luxury Building & 50,000 SqFt of Amenities, pool, hottub, sauna, gym, yoga, billiards, games room, kids room, movie theatre, library, extensive in/outdoor recreation, rooftop gardens, BBQ, party rooms, lounges, wine cellar, internet lounge, onsite property management, 24hr concierge, ground floor Starbucks & restaurants. Prime Square One location. Walk to GO Transit, Sheridan College, Schools, Parks, amenities galore! Handy underground parking spot, storage locker & bike storage all next to the elevator for easy access. Pride of ownership! Smoke-free, pet-free, spotless home! Move-in ready! (id:45725)
38 - 9141 Derry Road
Milton (1027 - Cl Clarke), Ontario
This tenanted live/work property at 9141 Derry Rd, Milton, offers a unique opportunity to own a versatile space combining both residential and commercial uses. The property features a well-maintained living area on the upper level, with 3 bedrooms and 4 bathrooms, providing a comfortable, functional space for family life or relaxation. The lower level includes a dedicated commercial space with its own entrance, perfect for retail, office use, or any small business venture, and offers excellent exposure to Derry Road.Currently tenanted, this mixed-use property benefits from zoning that allows both living and working in one location, offering income potential while enjoying the convenience of having your business right at home. The ample parking available serves both residential and commercial tenants, and the location provides easy access to major highways, including Highway 401, making commuting and client access convenient. Situated just minutes from Miltons growing downtown core, the property benefits from the rapid growth in this dynamic area. Whether you're an investor looking for rental income or a business owner seeking a space to both live and operate your business, 9141 Derry Rd presents a rare opportunity in one of Ontario's fastest-growing communities. (id:45725)
609 - 1 Hurontario Street
Mississauga (Port Credit), Ontario
Step into the elegance of Suite 609, a fully renovated corner unit offering the best of Port Credits waterfront lifestyle. From the moment you enter, you'll be captivated by the high-end finishes, thoughtfully designed spaces, and breathtaking wrap-around terrace a feature unique to this suite.This stunning home boasts premium vinyl flooring throughout the main area and high-end laminate in both bedrooms, combining durability with modern style. The chefs kitchen is equipped with AEG appliances, a wine fridge, and sleek finishes that make cooking and entertaining a delight. Floor-to-ceiling windows flood the space with natural light, while the open-concept design maximizes the panoramic unobstructed south views of Lake Ontario and beautiful westerly sunsets.The primary bedroom retreat features a beautifully renovated ensuite with a steam shower, offering a spa-like experience in the comfort of your home. The second bedroom includes a custom-made queen-size Murphy bed, providing flexibility for guests while maintaining a stylish and functional space.Living at 1 Hurontario means embracing the best of condo living an upscale adult-friendly building with top-tier amenities and a true sense of community. Enjoy the convenience of steps to the GO Train, making downtown Toronto easily accessible, and take advantage of Port Credits vibrant waterfront, where restaurants, boutique shops, and year-round activities are just a short walk away.This is more than a home its a lifestyle by the lake. (id:45725)
310 - 7730 Kipling Avenue
Vaughan (Vaughan Grove), Ontario
Welcome to Volare Condos, where convenience meets comfort! This 2-bedroom, 2-bathroom condooffers 905 square feet of well-designed space in a highly sought-after location. Situated in the heart of Vaughan, this condo is just minutes from transit, major highways,shopping, dining, and community centresmaking it ideal for commuters and those who enjoy avibrant lifestyle. (id:45725)
1203 - 50 Lombard Street
Toronto (Church-Yonge Corridor), Ontario
**The Indigo Boutique Condos A Must-See Fully Funished Gem!** Experience luxury living in this renovated, designer-curated suite** at The Indigo Boutique Condos. This **fully furnished, turn-key** unit offers an **impeccable 5+ star living experience** with high-end finishes and modern elegance. Spanning approximately **740 sq. ft.**, this south-facing unit features **hardwood flooring throughout, integrated appliances**, and a thoughtfully designed open-concept layout. Building amenities include a **state-of-the-art gym, stylish party room, rooftop terrace, and 24-hour concierge**. Conveniently located in the heart of downtown, just steps from the **Financial District, top hospitals, transit, shopping, dining, and easy highway access**. A rare opportunity for those seeking **luxury, convenience, and sophistication**dont miss out! (id:45725)
133 Carter Avenue
Kirkland Lake (Kl & Area), Ontario
Nestled in a highly desirable neighborhood, this inviting 4-bedroom, 2-bathroom home offers a perfect blend of comfort and functionality for the growing family. Upon entering, you are greeted by a spacious foyer with ample storage, seamlessly leading into the bright and airy living room. The open-concept layout flows effortlessly into the kitchen and dining areas, providing an ideal space for family gatherings and entertaining. The main floor also boasts a recently updated bathroom, a bedroom/office/bonus space, as well as a convenient laundry space located in the back mud room, with patio doors that open up to a new 16' x 10' deck - perfect for enjoying outdoor living. Upstairs, you'll find the generous primary bedroom suite, complete with a walk-in closet and a private ensuite bathroom. Two additional well-sized bedrooms provide plenty of space for family or guests. The full basement offers a substantial storage area, a workshop space, and a large utility room. Outside, the property is designed for convenience, featuring an expansive driveway with ample parking, a fenced backyard, and a practical storage shed. This delightful home offers both comfort and practicality in a fantastic location ideal for families seeking a place to grow and thrive. (id:45725)
215 Raglan Road W
Oshawa, Ontario
Experience country living at its finest with a beautiful brick raised bungalow privately situated away from the road with 2 road frontages on 25 acres, bordered by the Oshawa Creek. There is a myriad of trails, ideal for exploring the natural surroundings of wildlife, white pine, Norway spruce, European larch, red oak, sugar maple & black walnut trees, currently under a Managed Forest Plan. This home features an over-sized double garage & 1-bedroom apartment with separate front entrance. As you enter through the custom 9 ft arched door elegantly framed by a matching arched side lite, there is a sunken foyer that leads to an open-concept kitchen/dining/great room accented with a Belgian White Ale pine ceiling & expansive triple pane/Low E windows, highlighting the extensive renos/updates completed in the last decade. Enhancing the culinary experience is an impressive kitchen with huge centre island, quartz counters, breakfast bar, s/s appliances, custom coffee bar & custom dining room cabinet, plus a butlers pantry with built-in wine fridge. Walkout to an inviting protected wrap-around deck or relax in the hot tub. The great room is equipped with an efficient hybrid catalytic wood insert, boasting modern technology & traditional design. The primary suite has a sitting area, walk-in closet & luxurious marble finished ensuite where you can unwind in a soaker tub set in a picturesque bay window or indulge in the spacious shower with rain showerhead. The main level also includes 2 good sized secondary bedrooms, each featuring a walk-in closet. Throughout the home, there is beautiful oak doors/trim & some trendy flooring that includes hand-scraped bamboo hardwood, travertine & porcelain tiles. Convenient garage access to house, main floor laundry with over-sized appliances, plus a powder room showcasing a petrified wood vessel sink. Seize the opportunity to claim a private country haven & make it your own! (id:45725)
118 - 1440 Gordon Street
Guelph (Pineridge/westminster Woods), Ontario
Welcome to The Grandview on Gordon, an upscale building in South Guelph with a fantastic location close to all your shopping and restaurant desires, transit (bus stop in front of building), U of G and a short drive to HWY 401 access. Enjoy first floor convenience with 1dedicated underground parking spot and with your exclusive storage locker only a few steps away from your front door.This unit features high ceilings, lots of natural light as well as 2 bedrooms, 2 full bathrooms an open concept living room and kitchen with access to your private balcony with nature view. Call for your viewing today! References, employment letter, credit check and first/last months required. (id:45725)
4111 - 7890 Jane Street
Vaughan (Concord), Ontario
Transit City 5 One Bedroom Condo! Bright 1 Bedroom Unit W/Great View & Layout. Interior 512Sqft +102 Sqft Balcony. Bright Rms. 9' Ceiling, Modern Open Concept Kitchen W/Quarz Counter &Integrated Appliances. Nice East Clear View of Vaughan City. You Can Also See The CN Tower From The Balcony. Walking Distance To Vaughan Metropolitan Centre Subway Station, Hospital,Entertainment, Fitness, Retail Shops, Movie Theatre, Restaurants, York University, Canada'sWonderland, And Vaughan Mills Mal,l And More. Closed to Hwy 7, 407& 400. You will beimpressed and amazed by the variety of gym space and fitness equipment. Perfect forprofessionals, couples or students. (id:45725)
217 - 3 Market Street
Toronto (Waterfront Communities), Ontario
Experience Stylish Living at the Modern Market Wharf, Just Steps from St. Lawrence Market! Step into this exquisite west-facing 2-bedroom, 1-bathroom condo, offering approximately 673 sq. ft. of sleek, modern living space. Sunlight pours through expansive windows, illuminating the airy interiors. The contemporary kitchen boasts a chic breakfast bar and high-end stainless steel appliances, making it perfect for both everyday living and entertaining. Nestled in the heart of Toronto, this home offers unmatched convenience with a coveted 100 Walk Score. Enjoy being just moments away from the iconic St. Lawrence Market, the scenic waterfront, the Financial District, renowned restaurants, trendy shops, the T.T.C., and endless entertainment options. Seize the chance to call this vibrant neighborhood home! (id:45725)


