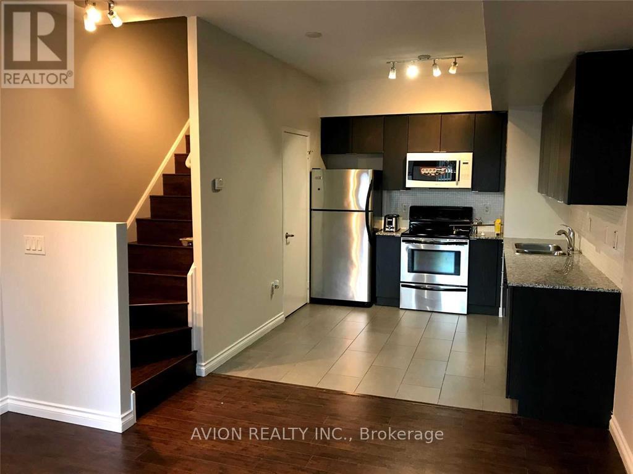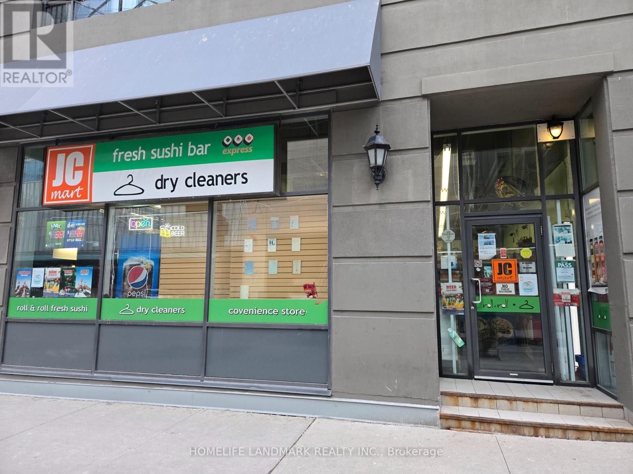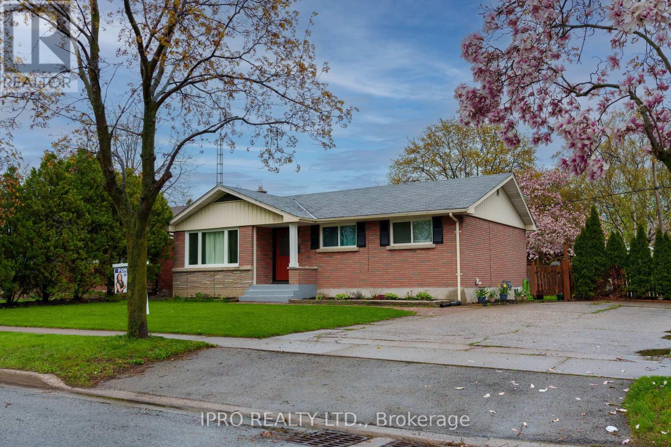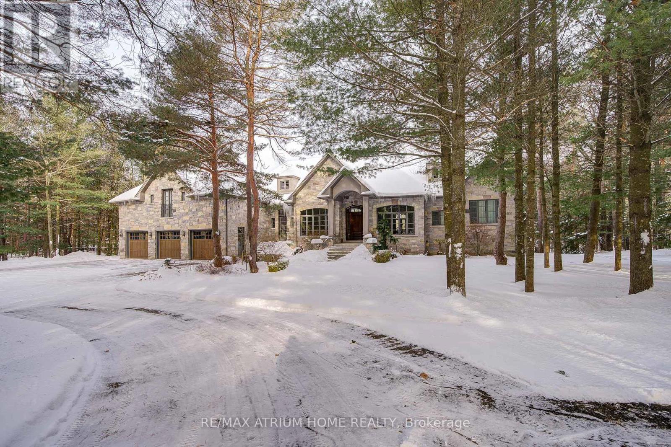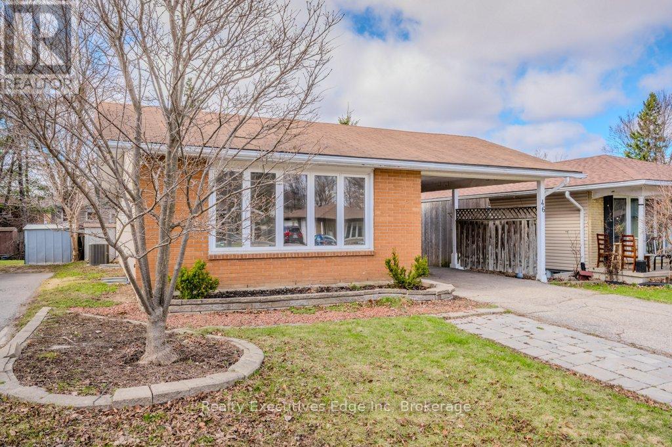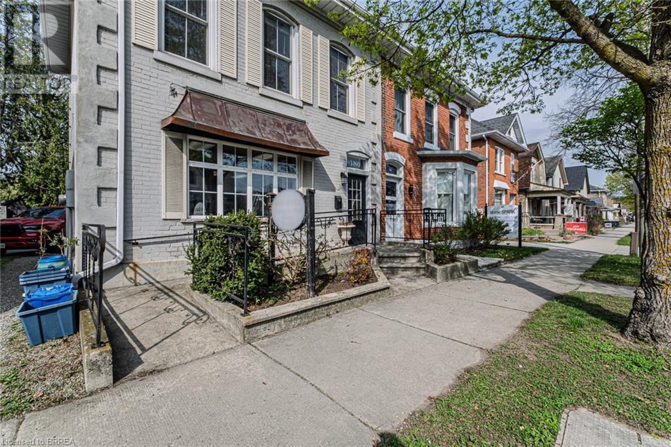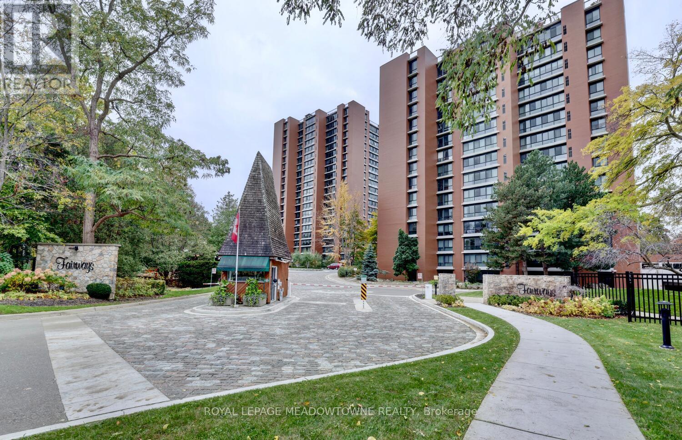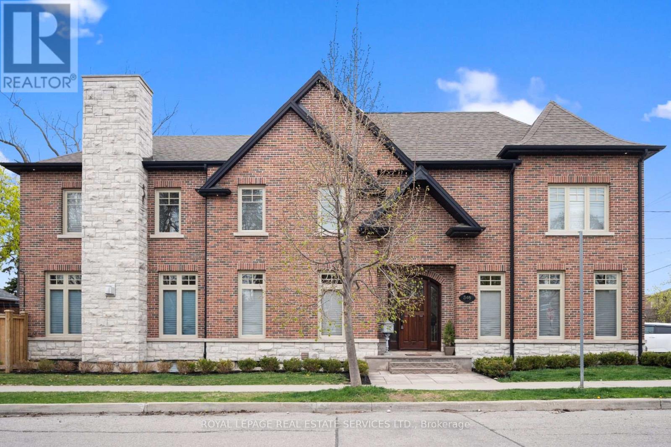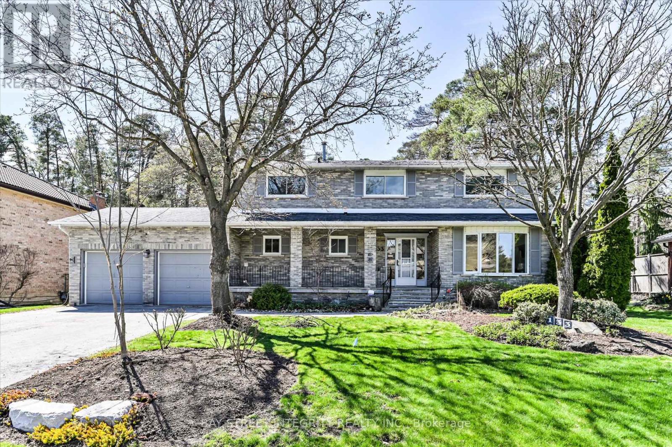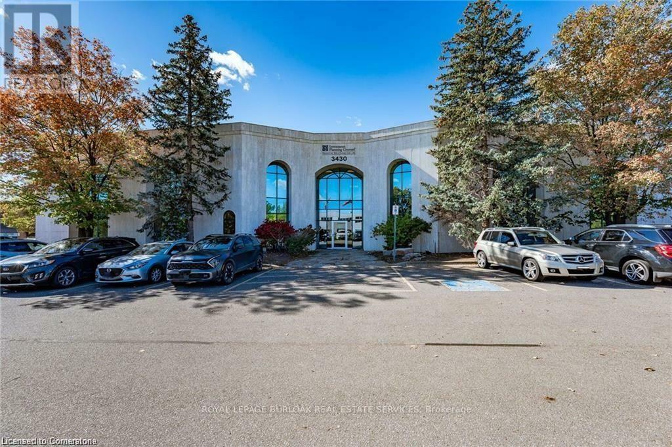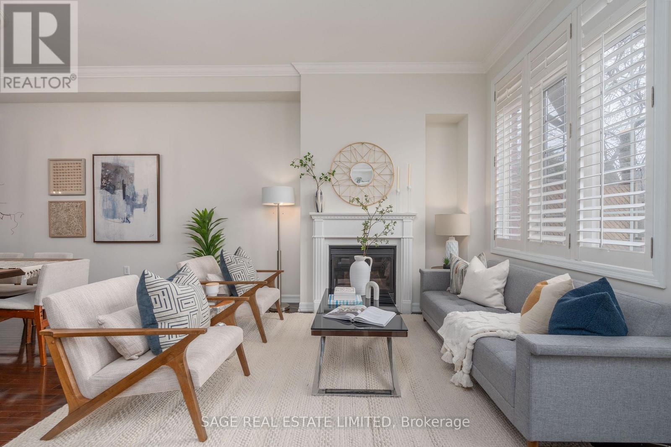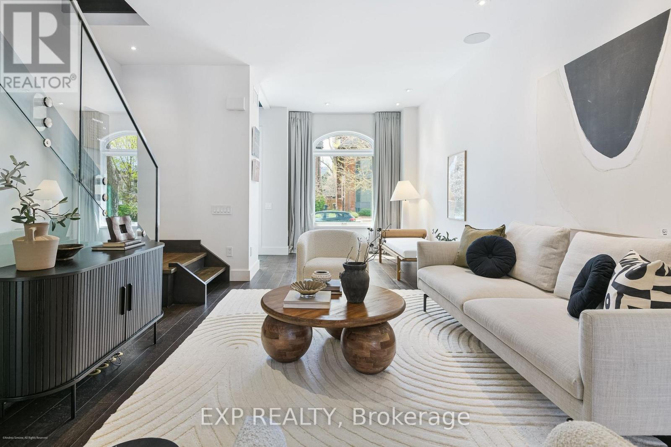116 - 15 Brunel Court
Toronto (Waterfront Communities), Ontario
One Of The Few 2-Storey Loft Style Townhouse Condo, Private Patio & 2 Entrances, 2nd Ent. From The 2nd Floor Of The Building, Accesible From Ungd Parking & Building Lobby, 9 Ft Ceiling On Main Floor, Entrance Is 18 Ft High. *Overlook Beautiful Landscape Courtyard, Excellent Recreational Facilities. Walking Distance To All Urban Convenient. (id:45725)
30 Blackbird Gate
Toronto (Malvern), Ontario
Stunning 4+2 Bedroom 4 bathroom Home' *Separate entrance to 2+Den Basement suite' East Facing None' Private Ravine Lot with no houses at the hack' High Demand Neighborhood, Homes rarely go for sale here* Fully renovated from top to bottom' 4 car driveway" Double car garage* Full Brick Home" Stainless Steel appliances' Family room with Gas fireplace and Open to above 19 ft Cathedral ceiling' Oak Stairs' Open concept layout' hardwood floors throughout' 5piece master Ensuite' Large Bedrooms with Walk in Closets' Ground Floor Laundry' Access to Garage from home' Family oriented neighborhood' walk 60 meters to 24hr Finch Bus's 180 meters to Retail Plaza' GOO meters to renowned Neilson Park' Close to all amenities' Easy access to 401 & Go Transit (id:45725)
132-134 Simcoe Street
Toronto (Waterfront Communities), Ontario
Rare Found Opportunity To Own This Well-Established & High Marginal Convenience Store with a Shop in Shop Sushi and Laundry Business. Running Business for Almost 20 years, Under the Current Management 13 Years. Owners Now Retiring. Located In a Very Busy Glitzy Toronto Downtown Core Area. Geographically, This Neighborhood Is Totally Packed With A Huge Population, Tourists And Traffic. Corner Unit of the Ground Level of Well-Maintained University Plaza Condos. Solid Customer Base from Surrounding Hi-Rise Condominiums and Office Buildings. Right Next to Famous Luxury Shangri-La Toronto Hotel. 3 Minutes to Osgoode Subway Station. Average Gross Sales: $50,000/Mth. Cigarette 30%. Varieties & Hardware 40%. Beer & Wine 30%. Lotto Commission: $1,200/Mth. Laundry and Sushi Sales: $18,000/Mth. One of the Biggest Beer and Wine Selections and Sales among the Convenience Stores in Toronto Downtown Core. Lease: 5 Years. Rent: $8,640/Mth (TMI, HST Extra). Sales and Profits are Growing Day By Day after Beer and Wine Sales. Recurring and Frequent Visits from Shop in Shop Sushi and Laundry Customers. Huge Space (1,920 Sq ft), Currently Shared With Sushi and Laundry, But Can Convert To Other Business Portfolios Or Just Sub-Lease The Space To Other Small Businesses with the Consent of the Landlord. Lots of Potentials with a New Business Owner. No Franchise Fee or Royalty. Inventory is Extra. Please Do Not Visit The Premises Directly. (id:45725)
424 Bunting Road W
St. Catharines (Carlton/bunting), Ontario
This charming solid 4-bedroom bungalow in the desirable North End of St. Catharines offers a perfect blend of space, comfort, and convenience. Featuring a spacious living room with large windows that fill the space with natural light, this home provides a bright and welcoming atmosphere. The additional kitchen with in-law potential is an excellent bonus, offering flexibility for extended family or extra rental income. Set on a wide 66 x 100 ft. lot, the property includes an impressive 6-car parking space, ensuring ample room for guests and family. Enjoy the cozy breakfast area in the kitchen, complemented by beautiful hardwood floors throughout the home. Recent updates include new windows and doors, a newly installed soft water tank, reverse osmosis water system, and plenty of storage space in the basement perfect for expanding into another bedroom or using as-is for additional storage. Situated in a prime location close to schools, parks, shopping, major highways, and scenic walking trails by the canal, this home is ideal for those seeking both convenience and tranquility. With its great potential, this property is a must-see! (id:45725)
10 Woodlot Court
Whitchurch-Stouffville, Ontario
An extraordinary and rarely available opportunity, this exquisite 4+1 bedroom, 4,460 sq. ft. all-stone bungaloft manor is nestled on a private 2- acre estate lot in a prestigious enclave, offering unparalleled luxury, craftsmanship, and design. Featuring soaring 12+ ft. ceilings, a grand entertaining great room with floor-to-ceiling, wall-to-wall windows, and a chefs dream kitchen, this home is designed for both lavish gatherings and everyday comfort. The expansive primary suite is a true retreat, boasting a 7-piece spa-inspired ensuite, a spacious walk-in closet, a private balcony, a fireplace, and a serene sitting area. A separate in-law loft suite above the 3-car garage offers a kitchenette, living room, bath, and fireplace, perfect for extended family or guests. The partially finished walk-up basement with large above-grade windows leads to an impressive 839 sq. ft. workshop excavated beneath the garage, featuring a separate entrance and epoxy flooring. Outdoor living is elevated with a huge concrete back deck and expansive storage area below, surrounded by meticulously landscaped grounds. Ideally located steps from the renowned Regional Forest Track, this remarkable estate home combines privacy, elegance, and superior quality a rare opportunity not to be missed. (id:45725)
46 Appalachian Crescent
Kitchener, Ontario
LEGAL DUPLEX! This Lovely bungalow in Alpine Village comes with a spacious 3 bedroom unit upper unit and a large one bedroom legal basement apartment. Ideal for buyers looking for mortgage support, investors looking for cash flow or extended families looking for multigeneration living. Situated on a quiet crescent on a large 40ft x 120ft lot. Hardwood floors on the main level, Kitchen is updated with brand new cabinets, countertop and flooring, Dining room with bay window, and updated main bath. Basement apartment has separate entrance, 4pcbathroom, master bedroom with a large walk in closet, egress window and separate kitchen and laundry. There is also a den/office in the basement apartment. No shortage of storage space in this level. Large private backyard with deck and patio space offer additional space for your summer entertainment and gardening. Extra wide driveway and carport provide adequate parking spaces for both units. Conveniently located close to parks, schools, public transit and highways. Immediate possession available. AC and furnace 2023. Move in ready for immediate possession. (id:45725)
180 Brant Avenue
Brantford, Ontario
Attention Investors, Business Owners & Entrepreneurs! An exceptional opportunity awaits to set your own rents with this vacant turnkey Commercial/Residential property in prime location. Boasting excellent exposure and dedicated rear parking, this versatile property is ideal for a wide range of business and residential uses. The main level is currently set up as a fully functional salon and includes office space, a spacious salon area, aesthetics rooms, laundry, and a 2-piece bathroom — all designed with practicality and flexibility in mind for future use options. The second level features a newly renovated, self-contained apartment that’s move-in ready. This unit showcases luxury vinyl plank flooring, a stunning custom white kitchen with solid wood cabinetry, quartz countertops, glass tile backsplash, stainless steel appliances including a built-in cooktop and dishwasher, and a stylish 3-piece bathroom with tiled glass walk-in shower. The oversized bedroom includes a wall-to-wall closet with in-suite laundry hook-up, while the large living area provides expansive views over Brant Avenue. This property offers immediate potential for income generation or business use, with nothing left to do but move in or start operations. A rare gem in a prime location — book your private showing today before this incredible opportunity is gone! (id:45725)
504 - 1400 Dixie Road
Mississauga (Lakeview), Ontario
Welcome to The Fairways, Winner of the 2021 Condo Of The Year award - a Luxurious Condo Residence Overlooking Lakeview Golf Course. Step into this stunning 2 bedroom suite, converted from a 1+Den suite, where floor-to-ceiling south facing windows fill the main living space with natural light. Warm vinyl flooring runs throughout, creating a cozy and inviting atmosphere. The beautifully renovated chef's kitchen features a large island with quartz countertops and is seamlessly open to the living area - perfect for entertaining guests. The spacious primary bedroom includes a modern, fully upgraded ensuite with sleek glass shower. Prepare to be impressed by the resort like amenities: Outdoor pool, BBQ area, Tennis courts, Library, Sauna and Gym, 24 hour front gate security, Weekday concierge service. All utilities are included in the Condo Fee: heat, hydro, water. High speed internet, Bell Fibe Cable. Experience upscale living at The Fairways - where comfort meets convenience. No dogs, cats allowed. (id:45725)
108 George Reynolds Drive
Clarington (Courtice), Ontario
Just in time for summer! Welcome to this stunning 3+1 bedroom, 3 bath home that offers the perfect blend of comfort, style and outdoor living. Nestled on a spacious lot with a private backyard oasis, this property is made for entertaining. Enjoy summer days by the inground swimming pool, surrounded by beautiful stamped concrete, or host unforgettable BBQ's on the expansive patio. Inside you will find an open concept main floor filled with natural light, featuring a modern kitchen with quartz countertops, a gas stove and a seamless flow to the backyard through the walkout. The layout includes 3 generous bedrooms plus a versatile fourth bedroom/office on the lower level, along with 3 well appointed bathrooms to meet all of your families needs. The home also offers 4 car parking - ideal for guests or multi vehicle families. This home truly checks off the boxes - stylish, functional and ready for summer enjoyment. Don't miss your chance to own this home! (id:45725)
3394 Dustan Street
Lincoln, Ontario
END UNIT BUNGALOW TOWNHOME! Welcome to beautiful Victoria Shores, a lovely community tucked away in the north end of Vineland on the shores of Lake Ontario with access to a private beach, walking trails and a community centre. This 2+1-bedroom home is warm and welcoming, features 3 full bathrooms, fully finished basement, and a large backyard. The main floor begins with a welcoming and spacious foyer that leads to the lovely kitchen with updated granite counters and large breakfast bar. The living/dining area is generous in size with a cozy gas fireplace, and hardwood flooring. The Primary bedroom features his and her closets, renovated ensuite with quartz counters and large glass shower. The second bedroom is bright and airy with a large bay window and could easily be used as an office/den. The main floor laundry is conveniently located just off the garage. The large basement boasts an expansive family room with a second gas fireplace, an additional bedroom, third full bathroom, and an additional room that could be used as a gym or office. The utility and cold cellar provide plenty of extra storage. The backyard is beautifully hardscaped, has a large deck and interlock patio area for entertaining, and a large shed. The single garage and driveway can park 4 cars! The Clubhouse has skyline views and is organized by the Social Committee ($44.00 monthly membership fee) and hosts various activities, games and clubs. Seconds from the QEW, and minutes to wineries, fruit stands & amenities! (id:45725)
546 Prince Edward Drive N
Toronto (Kingsway South), Ontario
Welcome to your dream home in The Kingsway - a stunning, custom built residence crafted in 2013 by Kingsway Village Custom Homes. Thoughtfully designed with exquisite attention to detail, this home offers the perfect blend of luxury, comfort, and functionality. The open concept main floor is made for modern living and entertaining. At its heart is a gorgeous chefs kitchen featuring a massive centre island, cabinet front high end appliances, a walk-in pantry, and custom cabinetry throughout. The kitchen flows seamlessly into a bright and spacious living room with a cozy gas fireplace and walk-out to a beautifully landscaped, fully fenced yard. The dining room is ideal for hosting, complete with a built-in island, bar fridge, ice-maker and additional storage. A main floor office, stylish powder room, and practical mudroom with direct garage access complete this level. Upstairs, you'll find 4 generous bedrooms, each with its own private ensuite - perfect for growing families or hosting overnight guests. Two of the bedrooms feature walk-in closets and spacious ensuite baths, making either a perfect choice for your primary suite. Pick whichever one suits your lifestyle best! The designated primary is a true retreat with a spa-like 5pc ensuite, walk-in closet, and plenty of natural light. Convenient 2nd floor laundry makes day-to-day living even easier. The fully finished lower level offers even more space to enjoy, with a large rec room, gym area, an additional bedroom with semi-ensuite bath, and ample storage. This home is loaded with high-end features, including custom closet cabinetry, crown moulding, pot lights, oak hardwood floors, and large windows that fill the space with sunshine. Every detail has been carefully considered - just move in and enjoy! Located just steps from LKS, The Kingsway shops, top-rated schools, Royal York subway, cafes, parks, and more - this is one of Torontos most coveted family-friendly neighbourhoods. A true gem not to be missed! (id:45725)
101 Bearberry Road
Springwater (Midhurst), Ontario
Welcome to Midhurst Valley by Countrywide Homes. Live in the First Phase of a Master Planned Community Neighbouring Barrie. This Beautiful 36' Detached "ELISA" Model is Nestled Within a Serene Landscape and Allows You to Experience a Lifestyle Enriched by ALL Four seasons. This Homes Provides You with Over 2500 Sq. Ft. of Open Concept Living Space. 4 Bedrooms, 3.5 Bathrooms, Smooth Ceilings t/o, Hardwood flooring t/o. Enjoy the Luxury of a Countrywide Build Home Where Over $150,000 in additional value and comes standard in your new home. (id:45725)
133 Coon's Road
Richmond Hill (Oak Ridges), Ontario
Welcome To 133 Coon's Rd, An Exquisite Detached Home Nestled In The High Demand Oak Ridges Neighborhood. Premium 89.07 Ft X 170.14 Ft Lot. Completely Renovated In 2025: New Paint, Hardwood Flooring, Staircase, Pot Lights, Smooth Ceiling, Kitchen (Cabinets, S/S Appliances, Backsplash, Centre Island), All Washrooms, Finished Basement. Steps Into A Welcoming Foyer, The Bright And Open Layout Living & Dining Area On The Right Side Offers Ample Room To Comfortably Host Family Gatherings And Social Events, Creates A Warm Environment Ideal For Entertaining Guests. The Custom Gourmet Kitchen Boasts Sleek Stainless Steel Appliances And An Extra-Long Center Island, Perfect For Meal Prep And Casual Dining. Stunning Quartz Countertops And A Matching Backsplash Add A Touch Of Elegance. The Large Sliding Door Offers A Clear View Of The Backyard, Filling The Space With Natural Light. The Second Floor Features 4 Spacious Bedrooms, Each Bedroom Offers Natural Light And Functional Layouts. The Primary Bedroom Includes A Walk-In Closet With Custom Organizers And A 4 Pc Ensuite For Added Comfort And Convenience. The Finished Basement Boasts A Full Kitchen, 2 Comfortable Bedrooms, And A Modern 3 Pc Bathroom, Offering A Self-Contained Living Space. The Layout Is Both Practical And Versatile To Suit Various Needs, Provides An Excellent Opportunity! The Huge Backyard Offers A Serene Retreat, Featuring A Composite Deck Perfect For Outdoor Entertaining Or Relaxing. Surrounded By Nature And Designed For Sophisticated Privacy. It's An Ideal Setting For Peaceful Mornings Or Lively Gatherings. Easy And Quick Access To Yonge St, Close To Transits, Restaurants, Grocery Stores, Parks, Schools, Multiple Golf Facilities, Lake Wilcox, Conservation Areas And Oak Ridges Community Centre. (id:45725)
28 Horizon Avenue
Cavan Monaghan (Cavan Twp), Ontario
**PRICE REDUCED!!** BRING AN OFFER!! Welcome to this stunning 4-bedroom, 2.5-bathroom corner lot townhouse, where comfort andelegance come together across over 2,100 square feet of thoughtfully designed living space. Nestled in the prestigious "Highlands of Millbrook"community, this home offers the privacy of a single-family feel. Step inside to a warm, open-concept main foor featuring gleaming upgradedhardwood foors and an abundance of natural light. The bright, modern kitchen is a chefs dream, complete with sleek stainless steel appliances,quartz countertops, a generous center island, and ample room for both casual meals and family gatherings. Ascend to the second foor, whereyou'll discover four spacious bedrooms, each designed with comfort in mind. The highlight is the luxurious primary suite, a true retreat with alarge walk-in closet and an indulgent 5-piece en-suite bathroom that includes a separate soaking tub, inviting you to unwind in style. (id:45725)
201 - 3430 South Service Road
Burlington (Industrial Burlington), Ontario
Building Signage Available. Recent common area upgrades include lobbies, elevators, and accessible washrooms. Parking ratio of 4:1,000 SF with reserved spaces available. COGECO fibre optic internet in place. Landlord offers in-house construction for quick turnaround on tenant improvements. Utilities included in TMI. (id:45725)
679 Holly Avenue
Milton (Co Coates), Ontario
Welcome to one of a few Corner freehold townhomes with a 2-car garage & total of 4-car parking with lots of sunlight! nestled in the prestigious Coats Neighborhood with parks, school, ease of transit, minutes away from the hospital, and much more. The Practical layout is highlighted by pot lights throughout the entire house with separate Living and Family rooms, 3 bedrooms, main floor laundry, and spacious rooftop deck to enjoy your family BBQ. Updates to the home - Roof (2020) , Furnace (2022), A/C unit (2021) (id:45725)
Bsmt - 5658 Freshwater Drive
Mississauga (Churchill Meadows), Ontario
Welcome to this Immaculate 2-bedroom, 1-washroom LEGAL WALK-UP Basement Apartment with a private separate entrance, located in the prestigious Churchill Meadows community of Mississauga!This unit features laminate flooring in the living area, a large window, ample storage, and pot lights throughout. The modern kitchen is equipped with stainless steel appliances, offering both style and functionality.There are two spacious bedrooms, each with a window and closet. The primary bedroom includes a walk-in closet, semi-ensuite access, and a large window for plenty of natural light. The 3-piece bathroom features a stand-up shower, enhancing the contemporary feel of the space.Enjoy the convenience of private in-suite laundry and a cold storage room perfect for tenants seeking comfort and privacy. Extra-large windows bring in abundant natural light.Located just minutes from Highways 403 and 407, and within walking distance to restaurants, shops, and top-rated schools, this apartment is ideal for professionals, couples, or small families.Tenant pays 30% of utilities.Includes one driveway parking spot.Located in a quiet and friendly neighborhood.No pets and non-smoker, A $250 key deposit and proof of tenant insurance are required.Available immediately dont miss out! (id:45725)
99 Wesley Street
Toronto (Stonegate-Queensway), Ontario
Conveniently located and nestled inside a family friendly neighbourhood, this executive freehold townhome combines modern design with all of the creature comforts you deserve in this spacious home. Filled with an abundance of natural light, the main floor boasts an open concept living and dining area suitable for every occasion. The family sized kitchen features upgraded cabinetry, quartz countertops and breakfast bar, tiled backsplash and pantry. Large windows overlook the backyard with walk-out to your private fully-fenced yard, with Gas B.B.Q. line for those summertime parties. Numerous upgrades and improvements completed throughout. Loaded with "Smart" home features such as: Nest thermostat, Nest Protect, Google doorbell, interior lighting, door locks, all can be controlled manually or from the comfort of your phone! Over $50,000+ recently spent making this home truly "move-in" condition. Fantastic floor plan with large principal rooms. Basement Recreation room with fireplace, 4 piece bath, and direct entrance from the garage. Primary suite complete with 4-piece ensuite, Walk-in closet with custom built-ins, vaulted cathedral ceiling that peaks at 12.5 feet. Enjoy sunrise views from the bedroom balcony with views that look toward the CN Tower. Newer Windows, Front and Backyard Landscaping including interlock stone, paved drive, exterior painting and so much more, all done over the past three years. Fantastic area schools, steps to community park, transit, highways and more. (id:45725)
5 Tompkins Mews
Toronto (The Beaches), Ontario
Elegant and rarely available Georgian-inspired 3-bed freehold townhome, tucked away in one of the City's most coveted hidden pockets. Nearly 2,000 sq ft of sleek, functional living space across four levels with a bright, fresh paint job. The main floor brings the wow factor with 10-ft ceilings, hardwood floors, custom built-ins and a gas fireplace all drenched in natural light. The oversized kitchen is built to perform: granite counters, stainless steel appliances, serious storage, and a no-nonsense breakfast bar. The top-level primary suite is your private escape with a walk-in closet, luxe ensuite and balcony overlooking the treetops. Two more large bedrooms, both with walk-in closets, plus a full bath and laundry on the second floor. Lower level rec room, powder room, and direct garage access = total convenience. Out back? A private decked-out yard with tiered entertaining space and low-maintenance gardens. Plus, a new hot water on-demand heating system. Steps to Queen East, transit, top schools, and the boardwalk. Zero fluff. All vibe. (id:45725)
106 Macpherson Avenue
Toronto (Annex), Ontario
A masterfully rebuilt home in the heart of Summerhill, 106 Macpherson Avenue pairs timeless style with rare attention to detail. Taken back to the studs and reimagined with no expense spared, this 4-bed, 5-bath home offers Scavolini cabinetry throughout, Gaggenau appliances, radiant heated floors in all bathrooms, kitchen, and basement, and a layout thats both functional and elegant. The kitchen is clean-lined and timeless, with a panelled fridge and dishwasher, double wall ovens, microwave, induction cooktop, under-cabinet vacuum, instant hot water tap, and clever storage. You walk out from the kitchen to a beautifully landscaped, very private backyard with a quiet sitting area an inviting urban retreat. Each bedroom has its own bathroom--a rare city luxury. The king-sized primary suite includes solid wood doors, custom built-ins, and a spa-like ensuite. The third-floor bedroom is impressively large and also fits a king; the second bedroom accommodates a queen. The finished basement was dug down for high ceilings and features a full bedroom, bathroom, laundry, wet bar, and a temperature-controlled wine cellar. Throughout the home: built-in speakers, upgraded sound insulation, and smart under-stair storage. A private rooftop terrace offers a quiet escape above it all. Perfectly positioned between Avenue and Yonge, this MacPherson home is surrounded by tree-lined streets and some of the city's most beautiful architecture. Walk to Harvest Wagon, Terroni, Oliffe, Osteria Giulia, Nadege, and the Rosedale Ravine. Yorkville and Rosedale are minutes away. A rare opportunity in one of Toronto's most refined and walkable neighbourhoods. Permit parking also available. (id:45725)
1543 Point-O-Woods Road
Mississauga (Mineola), Ontario
Gracefully tucked away on a quiet court in one of Mississauga's most sought-after neighbourhoods, this elegant home offers over 5000 sqft of beautifully curated living space on a rare, pie-shaped lot measuring over 124 feet across the back. Surrounded by old-growth trees and nestled within the top-rated Kenollie School District, this residence is the perfect blend of timeless sophistication and modern comfort. The stunning kitchen (2025) is designed for both beauty and function, with quartz counters, a generously sized island with seating for 3, built-in pantry with the perfect coffee station nook, and premium Bosch appliances. Rich maple hardwood flows throughout the main and second levels, where airy living spaces include a sunken family room with garden views, a formal dining room with dual exposure and gas fireplace, and a serene office with French pocket doors, perfect for those work at home days. The primary suite is a graceful retreat with cathedral ceilings, Palladian windows and multiple closets boasting built-ins. The luxurious ensuite with his and hers vanities, separate water closet and oversized shower is a dreamy and relaxing oasis at the end of the day. Four additional bedrooms, upstairs laundry, and a thoughtfully finished lower level with a rec room, custom built-ins, gym, kitchenette, and sixth bedroom provide space for every need. Outside, enjoy a 3-season she-shed with power, a large play area, and a sparkling inground pool with abundant decks and patios for endless summer entertaining. This is an exceptional offering in a coveted location. (id:45725)
93 Gollins Drive
Milton (De Dempsey), Ontario
This bright end-unit townhome offers standout features inside and out: a charming wraparound porch, new garage door, and a larger private backyard with mature trees and a stamped concrete patio. The renovated kitchen features quartz countertops, white cabinetry, stainless steel appliances, a breakfast bar with seating, and a window over the sink with a backyard view. The sun-filled dining area is perfect for entertaining, with bright windows and a walkout to the backyard, ideal for BBQs and summer get-togethers. Upstairs, the spacious primary suite includes a soaker tub and separate shower. Two additional bedrooms, a second full bath, and a dedicated office with a window complete the upper level. The finished basement offers a large family room with a wet bar and plenty of storage. Garage access is conveniently located off the landing to the basement. All set on a quiet street close to parks, schools, the 401, and GO Train, this is the one you've been waiting for! (id:45725)
69 Concord Drive
Thorold (Rolling Meadows), Ontario
Welcome to this bright and modern 3-bedroom, 2.5-bath home in one of Thorold's most convenient and family-friendly neighborhoods. The main floor boasts an open-concept layout with pot lights throughout and a beautifully upgraded kitchen featuring extended cabinetry, stainless steel appliances, and plenty of counter space. The dining area walks out to a private backyard, perfect for outdoor enjoyment.Upstairs, you will find a spacious primary suite with a walk-in closet and ensuite bath, two additional bedrooms, a full bathroom, and a convenient second-floor laundry room. This home also offers an attached garage with inside entry, central A/C, and stylish finishes throughout.Located just minutes from Highway 406, Brock University, schools, parks, and shopping, 69 Concord Dr is a fantastic leasing opportunity in a growing community. (id:45725)
178 Canada Street
Hamilton (Kirkendall), Ontario
This charming century home is tucked away on a quiet cul-de-sac that ends at a serene, treed park and small community playground, all while being just steps to the vibrant shops, cafes, and restaurants of Locke Street. Enjoy walkable access to escarpment trails, the picturesque HAAA Grounds and tennis club, as well as sought-after schools. Set on a premium lot, the property features peaceful, zen-inspired perennial gardens and a spacious deck perfect for relaxing or entertaining. Inside, an abundance of windows creates a bright and airy layout that showcases an inviting south facing sunroom and a beautifully renovated kitchen with all-new appliances that opens to the spacious dining room. With two upper level bedrooms and an extra large primary bathroom, a main-level office, laundry, second bathroom, and handy mudroom leading to the backyard, this home blends timeless character with modern updates in a truly unbeatable location. Other updates include electrical, refinished flooring, painting in warm neutral colours and outdoor storage sheds. The location offers excellent highway access, public transit within steps and isa short distance to three GO train stations. (id:45725)
