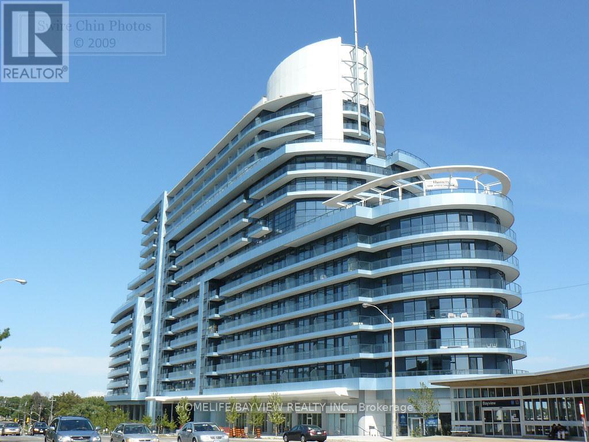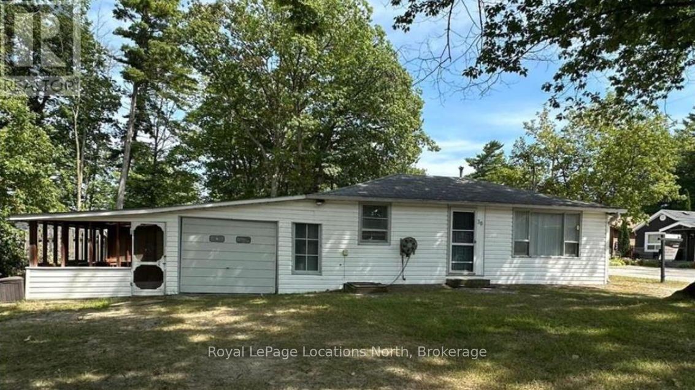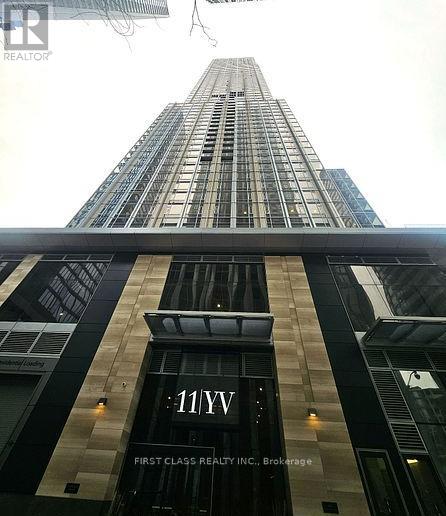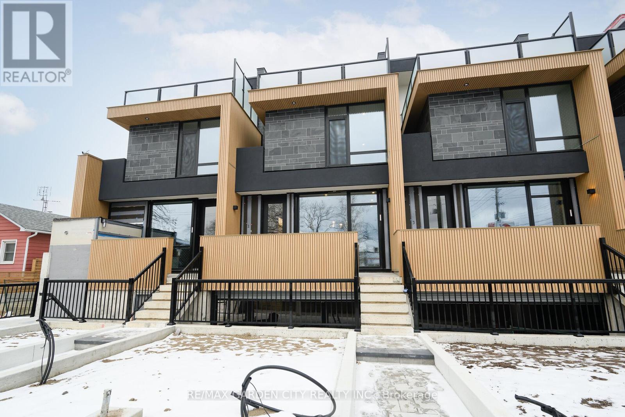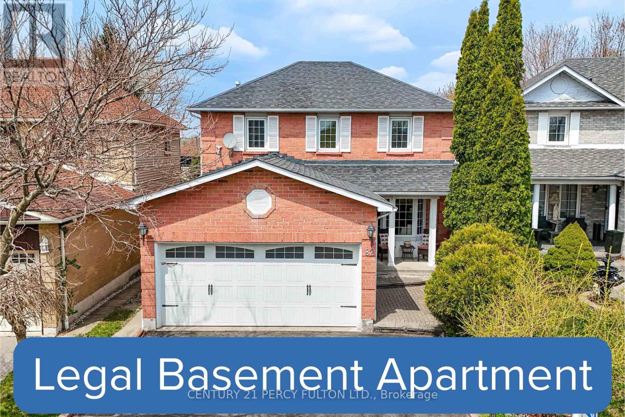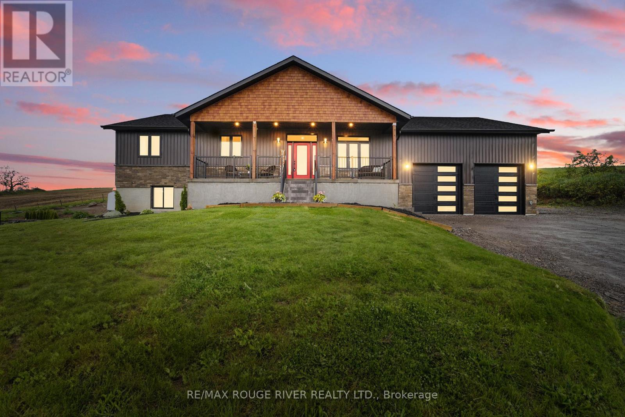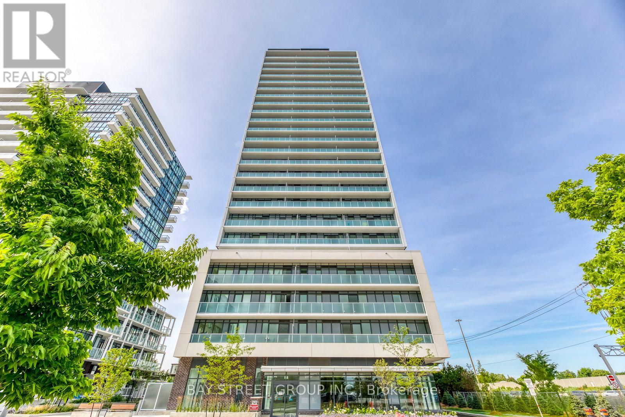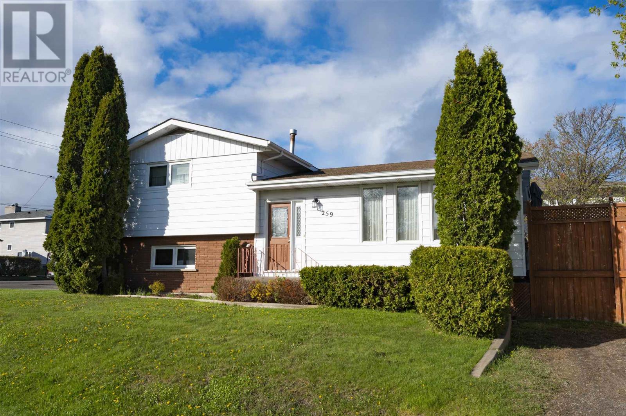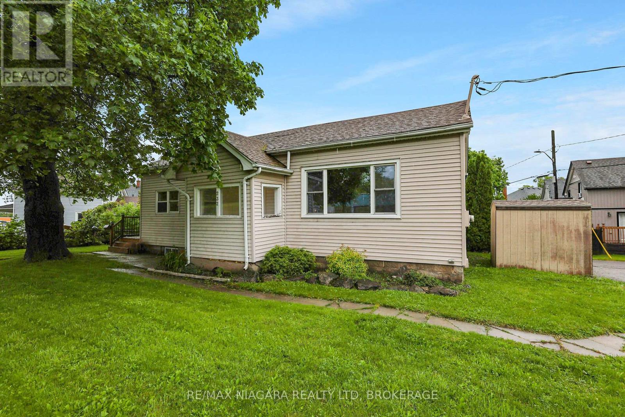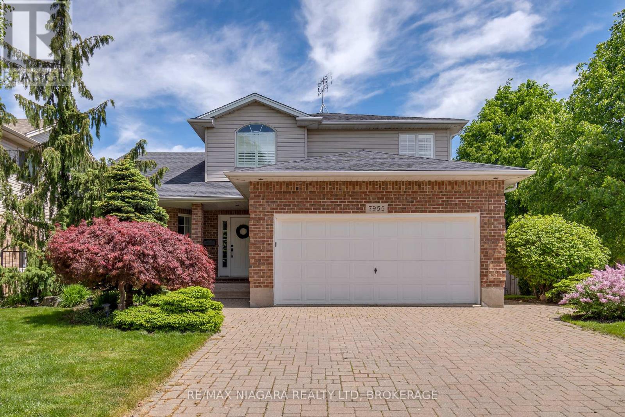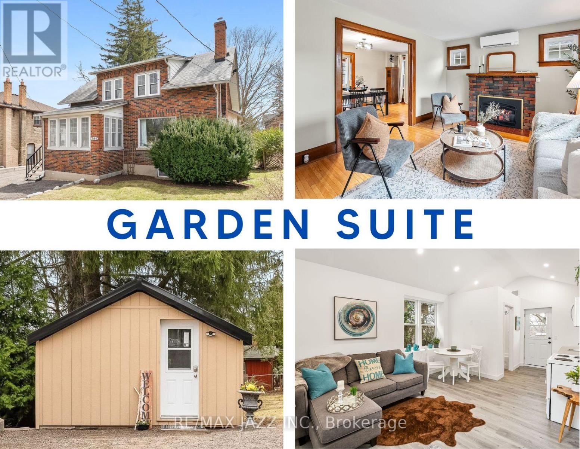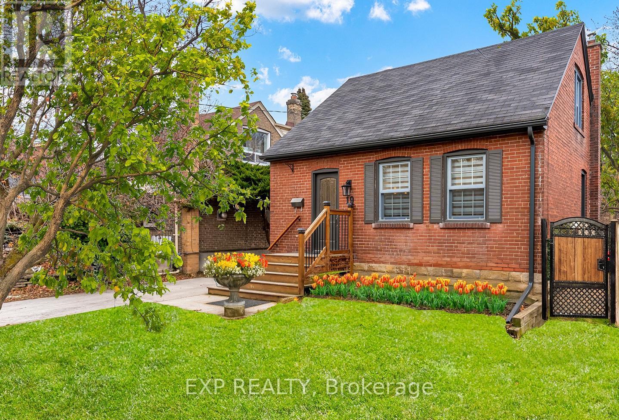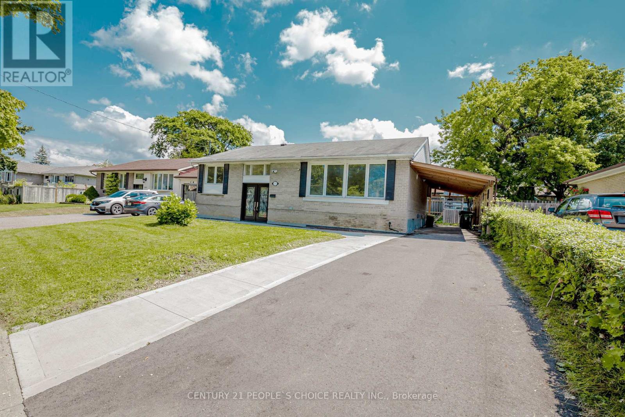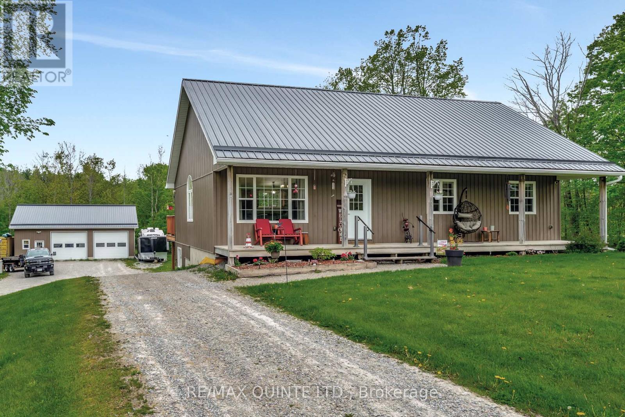473043 County Rd 11
Amaranth, Ontario
A site plan for the development is nearly approved, providing a clear path for development. This strategically located industrial property is situated in the rapidly growing Dufferin County area, at the intersection of Road 109 and Hwy 11. Just minutes from the Orangeville By-Pass and near the County Road 109/Hwy 11 junction, this land is in close proximity to the emerging Amaranth Business Park. The zoning allows for a broad range of commercial and service-oriented uses, making this an ideal opportunity for businesses looking to expand or establish operations. Notably, the site is adjacent to the Richie Brothers and KalTire locations, adding to its appeal for commercial ventures. All the studies has been done for site plan land is fully paved and fenced. (id:45725)
1115 - 2885 Bayview Avenue
Toronto (Bayview Village), Ontario
Luxurious Arc Building By Daniels. Located In Upscale Bayview Village Area. Rarely Offered 1+1 Bedroom With 2 Full Bathrooms. Den Can Be Used As An Extra Bedroom. Upgraded Kitchen/Baths with Granite Counters, Upgraded Faucets, Mirrored Backsplash. 11th Floor With Clear Panoramic View. Over 700 Sqft + Large Balcony, Parking, And Locker. Beside Bayview Subway, Bayview Village, Loblaws, Library, Banks, Restaurants, YMCA, Minutes To Hwy 401. (id:45725)
38 Laidlaw Street
Wasaga Beach, Ontario
Build your dream home on this 40 x 125 ft lot in the downtown core heart of Wasaga while utilizing the charming 3-season cottage in the meantime. Save on development charges! Water and sewer are already at the lot line, making future development even easier.This updated retreat is ideal for first-time home buyers, empty nesters, or seasonal cottagers looking for a peaceful getaway by the water. Just a short walk from the worlds largest freshwater beach, this affordable property offers incredible value in a prime location.With the Town of Wasaga Beach set to begin its bold beachfront redevelopment in spring 2025, now is the time to invest! Nestled on a quiet dead-end street with access to nearby hiking trails, this property also offers the convenience of walking distance to entertainment, shopping, restaurants, banks, and public transit. Dont miss this rare opportunity to schedule your viewing today before its gone! (id:45725)
3108 - 11 Yorkville Avenue
Toronto (Annex), Ontario
Luxury Brand-New & Generously-Sized 1 Bedroom Unit In 11 Yorkville, High End Finishes. This residence embodies the sophistication and charm of Torontos most iconic neighbourhood, where luxury retail, art, and fine dining converge at your doorstep. This unit features a bright, open-concept layout with floor-to-ceiling windows, modern finishes, and high floor south city views. Featuring a designer kitchen with integrated appliances, quartz countertop, backsplash, wine fridge, and spa-inspired marble bathroom. Steps to Bay and Bloor-Yonge TTC, fine dining, luxury shopping, and cultural landmarks. Ideal for working professionals or those seeking luxury style and location. (id:45725)
5035 Blessington Road
Tyendinaga (Tyendinaga Township), Ontario
Own your very own view of the beautiful Salmon River @ 5035 Blessington Road. 30 minutes North from popular Prince Edward County & Only 6KM to Highway 401. Mature West & Northern tree lines create the perfect natural frame on this already cleared 2.1 acre opportunity providing great privacy + weather protection. The gently sloped terrain offers a vast variety of future home & landscape design options. Perched on the Northern side of this paved country road with unobstructed views of The Salmon River & lush forest hillside backdrop beyond. A stunning scene to admire in every season. A quiet quaint setting located minutes from Conservation & nature parks. Zoned RR with a newer drilled well, road access & civic address in place. Well report & survey available for your review. Head north to cottage country where you will find great camping & fishing but go anywhere when you can enjoy the Salmon River right here & your own private oasis retreat in the hamlet of Kingsford. Enjoy the video tour of this beautiful blank slate & welcoming rural community. (id:45725)
6005 Hwy 17 E
Echo Bay, Ontario
5.4 acres along Hwy 17 E with lovely 2+1 bedroom bungalow, finished basement, front porch and single detached garage. Located just south of Neebish Rd makes this for a quick trip to the Sault. (id:45725)
4b - 200 Browns Line
Toronto (Alderwood), Ontario
Be the first to enjoy living in this luxurious contemporary townhome designed with the working professional in mind! The private front porch welcomes you to this beautifully designed 3 bedroom/2.5 bath townhome. The front entrance layout allows for a professional setting to receive clients while maintaining separate living areas. The open concept main floor is a great entertaining space. Bright & spacious with a large living & dining room open to the kitchen. Sunlight pours in through triple glazed, thermally insulated windows featuring bird friendly glass. Oversized Italian porcelain tiles and decorative fluted panels create a contemporary feel. A Dimplex electric fireplace provides warmth & cosiness. The kitchen features a large peninsula, perfect for casual dining. Quartz counters & a gorgeous counter to ceiling backsplash provide stunning focal points. Custom cabinets provide ample storage. Stacked washer/dryer is tucked away beside the kitchen. Also on the main floor is a convenient powder room with built-in vanity mirror with LED lighting. Solid oak staircases lead to the upper levels. White oak hardwood floors run throughout. On the second level are two bedrooms served by a 3-piece bath. A den provides separation between the bedrooms & could be converted to a fourth bedroom if required. The third floor primary bedroom is a true retreat with a walk-in closet and 4-piece ensuite with double sinks. Walkout from the primary bedroom to the south-facing balcony, the perfect place to start end the day. Custom storage solution in the coat, shoe and walk-in closets. Dedicated underground parking with an elevator to the ground level. High-quality exterior finishes, including phenolic, powder-coated aluminum & composite fluted panels by New Tech Wood, add to the modern style. Perfectly located for commuters with easy access to QEW, HWY 427, the Gardiner & Lakeshore Blvd. Sherway Gardens is under 3 km away, and dining, grocery stores, and public transit are steps away. (id:45725)
82 Chapman Drive
Ajax (Central), Ontario
Welcome to this beautifully updated 4-bedroom detached home in a central, sought-after Ajax neighbourhood perfect for large or extended families! Featuring a legally registered 2-bedroom walkout basement apartment, this home offers incredible value and income potential. Enjoy a bright, spacious layout with no carpets throughout,two cozy fireplaces, and a modern kitchen complete with quartz countertops, backsplash, and stainless steel appliances. Walk out to a large deck overlooking professionally landscaped garden beds.Conveniently located close to top-rated schools,shopping, community centres, parks, highways, and public transit. A rare turn key opportunity in a prime location! (id:45725)
1012 Wilson Avenue
Toronto (Downsview-Roding-Cfb), Ontario
Highly Profitable Convenience Store With Sale Of Alcohol, Beer, Wine, RTD. Established 20+ Years With Strong Cash Flow. Well-Established And Consistently Profitable. Located In A Busy Area With Excellent Visibility And Customer Traffic. Key Highlights: Annual Total Sales Revenue Volume About $1.0M Plus Extra Commissions About $140K From Lottery, Western Union/RIA/MoneyGram And UPS Services. Very High Net. Tobacco Sales. Higher-Margin Product Mixture Of A Wide Variety Of Products: Tobacco, Grocery, General Merchandise, Beer, Wine, RTDs, And More. One Of The Largest Selections Of Ready-To-Drink Beverages And Wine In The Area. No Immediate Competition. Liquor Sales Growing Steadily With An Established Sales System. Equipped With A Rear Loading Dock And A Freight Lift System In Place For Ease Of Loading and Unloading Merchandise. Efficient Shelving/Storage System. This Is A Turnkey Operation With Multiple Revenue Streams, A Loyal Customer Base, And Strong Financials. Ideal For Owner-Operators Or Investors Seeking A Reliable, Cash-Flowing Business. Great Lease, Low Rent. (id:45725)
7942 County Rd 45
Alnwick/haldimand, Ontario
Welcome to 7942 County Rd 45, a custom-built 2022 bungalow nestled on a picturesque 1-acre lot in the rolling hills of Northumberland County. This thoughtfully designed home offers elegant, open-concept living with 9-foot ceilings throughout the main floor. The bright and spacious living room features coffered ceilings and recessed lighting, creating a warm and sophisticated space. A gourmet kitchen with exceptional finishes boasting floor-to-ceiling cabinetry, high-end appliances, a large island with breakfast bar, and hidden pocket doors leading to a walk-in pantry with extra storage for small appliances. The dining area features a seamless indoor-outdoor flow with access to a large, low-maintenance composite deck and gazebo perfect for entertaining or relaxing in nature. The primary suite is a true retreat with a coffered ceiling, feature wall, walk-in closet with built-ins, and a spa-inspired ensuite with heated floors and a luxurious shower. Two additional bedrooms, a four-piece bathroom, and a convenient main-floor laundry complete the level. The finished basement offers an incredible flexibility for multi-generational living or an in-law suite. It includes a spacious recreation/media room, a potential kitchen area with plumbing rough-ins, three bedrooms (one used as an office), and a stylish four-piece bath. The attached garage features 15-foot ceilings and extra storage space, perfect for all your toys. Additional features include a propane furnace, heat pump (AC), HRV system, full water filtration, well pump, two electrical panels, and a sump pump. This turnkey home combines upscale country living with thoughtful design and functionality, just a short drive to town amenities. Don't miss your chance to own this incredible property! (id:45725)
Lot 86 River Road E
Wasaga Beach, Ontario
Don't miss this incredible opportunity to own a 50 x 130 ft vacant lot located in the highly desirable east end of Wasaga Beach. This rare property is just a short stroll to the worlds longest freshwater beach, offering the perfect canvas to build your dream home or cottage retreat in one of Ontario's most beloved beachside communities.Ideally situated just steps from the local marina, you'll have convenient access to launch or dock your boat - making it easy to enjoy a day on the water. Love paddleboarding? Grab your SUP and head around the corner for an early morning paddle as the sun rises - a peaceful and breathtaking start to any day.You're also only a short distance from the main beach, where a significant new development is beginning to take shape. While this growth brings exciting potential and value to the area, your lot remains peacefully tucked away, offering the best of both serenity and convenience. Stonebridge Town Centre is also close by - whether walking or driving, you'll appreciate the easy access to restaurants, shopping, banking, and well-maintained walking trails. Everything you need is within reach, yet your property still offers that peaceful, tucked-away feeling that makes it a true retreat. Enjoy stunning sunsets, access to local amenities, and the natural beauty that surrounds - you from sandy shores and forest trails to vibrant community spots and recreational opportunities year-round.Whether you're looking to invest, build, or simply secure your own slice of beachside paradise, this exceptional lot offers unmatched potential in a location that continues to grow in demand. (id:45725)
216 - 188 Fairview Mall Drive
Toronto (Don Valley Village), Ontario
Bright & Spacious 1 Bed + Den, Large Den Can Be Used As 2nd Bedroom *2 full bathroom* 9 Foot Ceiling*Open Concept Living & Dining Room* Laminate Floor Throughout* Spacious Kitchen W/ Stainless Steel Appliances** Amenities In The Building: Gym, Yoga, Fitness Room, Rooftop Deck, Concierge, Etc.. Steps To Bus Station, Fairview Mall, Don Mills Subway Station, Restaurants, Banks, Cineplex Theatre, Toronto Public Library, Easy Access To Hwy 401/404. (id:45725)
259 Dublin Avenue
Thunder Bay, Ontario
Beautiful Family Home! Located in the desirable John Street North area, this 3 bedroom side-split home is 1500+sqft. Spacious living room with gleaming hardwood floors throughout the main floor. Bright kitchen with appliances included. Formal dining room with patio doors to a two-tiered deck. Two large bedrooms and a 4 piece bathroom complete the second level. Cozy family room with gas fireplace. Fully finished basement with a rec room and bar. Beautiful backyard with greenhouse and storage shed. Visit www.neilirwin.ca for more information. (id:45725)
232 Merritt Street
St. Catharines (Burleigh Hill), Ontario
Discover the perfect blend of convenience and comfort in this spacious bungalow, ideally situated in the heart of St. Catharines. With easy access to all transit routes and just moments away from two major highways, Brock University, the Pen Centre, and a plethora of amenities, this home offers unparalleled accessibility. Step inside to a bright and inviting main floor with hardwood flooring, featuring a generous eat-in kitchen, an oversized living room, three bedrooms, and a well-appointed four-piece bathroom. This layout is perfect for family living and entertaining. The lower level is a hidden gem, accessible from both the main home and a separate entrance. While it may require some finishing touches, its primed to be transformed into a two-bedroom in-law suite or additional living space to suit your needs. Plus, a conveniently located laundry room ensures ease of access for both units. Outside, the fully fenced and landscaped backyard provides a private oasis, complete with three storage sheds for all your gardening and outdoor needs. Parking is plentiful, making this property a fantastic option for families or those who love to host guests. Don't miss your chance to make this versatile bungalow your dream home. Schedule a viewing today! (id:45725)
601 - 1034 Reflection Place
Pickering, Ontario
Brand New Never Lived In 2-Storey Corner/End Unit Stacked Townhouse At 'Bloom In Seaton' Built By Mattamy Homes. The Dahlia End Is A 2-Bedroom, 2.5-Bathroom Townhome With A Clever Open- Concept Layout. Walk Up The Steps To The Front Porch And You Will Enter The Foyer, With Access To Both The Main And Lower Levels Of The Home. To Your Left You Will Find A Mirrored Front Closet, And An Entryway Into The Open Concept Living/Dining Area To Entertain Guests. A Private Balcony Gives You Natural Light And Outdoor Space To Relax. Find A Powder Room Adjacent To The Stylish Kitchen, Featuring A Pantry And An Optional Island With A Flush Cheque Breakfast Bar. Great Location Schools, Shopping, Parks, Highway & So Much More! Don't Miss Out On This Great Opportunity!! Seller Invested Additional Money To Enhance The Home's Features And Finishes. (id:45725)
7955 Harvest Crescent
Niagara Falls (Ascot), Ontario
Discover this beautifully updated two-storey home that seamlessly blends comfort, style, and entertainment. Step into the spacious main floor where natural light fills every corner. The large front room with vaulted ceilings provides endless possibilities for an elegant sitting area or formal dining space. A generously-sized kitchen offers abundant prep space and storage solutions perfect for daily meals and grand entertaining alike. Off the kitchen, you'll find a cozy den that serves as the ideal dedicated living room for family gatherings. The second floor houses three spacious bedrooms, each designed for comfort and relaxation. The generously-sized primary bedroom stands as your personal sanctuary, complete with large windows that flood the space with natural light and a convenient ensuite for ultimate privacy and convenience. The finished basement features a versatile rec room that adapts to your lifestyle - ideal for lounging, entertaining, or easily converted into a workout space. Step outside to the private backyard oasis where summer dreams come alive. The stunning inground pool takes center stage, complemented by a hot tub for year-round enjoyment. The interlocking patio provides ample space for outdoor dining and entertainment, all shaded by an elegant cabana for those sunny summer days. Both front and rear yards showcase professional landscaping with mature shrubs and hedges that provide natural privacy while creating beautiful color contrast throughout the seasons. Inground irrigation makes taking care of this beautiful property a breeze. This home has been thoughtfully updated with new hardwood flooring throughout the second level, professionally refinished hardwood on the main floor, and a completely refinished basement. The pool has also been enhanced with a new pool liner and filter. Convenience meets tranquility with easy access to the QEW for effortless commuting, while shopping and amenities remain close by for daily convenience. (id:45725)
394 Queen Street
Scugog (Port Perry), Ontario
Super Charming 3 Bedroom + 2 Bathroom Home With a Separate 350 Sq Ft. Garden Suite in a Prime Port Perry Location! Tucked away on Queen St. It's a Quick 5 Minute Walk to Downtown Port Perry. All Brick Home offers a unique Blend of Comfort, Space & Convenience. Situated on a Generous 52' x 167' ft lot providing ample room for family living and plenty of outdoor space in a Fenced Backyard. Step inside & Discover the Gleaming Hardwood floors & hard wood trim throughout the main level. Accentuated by 8-ft ceilings, A cozy Gas Fireplace & Huge Windows that help create a bright, warm & Open atmosphere. Main Level Features a Huge Living Room & Dining Room and a Bonus Solarium Type room overlooking the Backyard. These generous living areas provide plenty of room to gather with family and friends. The Large Updated and Modern Kitchen is perfect for both cooking and entertaining. All New Kitchen Appliances. Laundry is on the main level. The Second Level features 3 Bedrooms and a Generous Sized Main Bathroom. The Overall Layout ensures comfort for the whole family. Basement is Separate and Super Clean. The large lot offers a prime opportunity to create your dream garden or additional outdoor living space. What truly sets this home apart is the separate Accessory Dwelling Unit (ADU) a completely self contained 350 sq ft. additional living unit that offers a variety of possibilities. Whether you're seeking a private guest suite, an office, or even rental income potential, this versatile space has its own entrance, 4-Piece Bathroom, Kitchenette, and Living Area. This Garden Suite has the best of everything. Spray Foam Insulation '25, New Wiring '25, New Plumbing '25, New Siding & Windows '24. Location is a Premium!! Easy access to shops, restaurants, parks, and the picturesque waterfront + The unique ADU, this home is a rare find in a sought-after community! Don't miss your chance to make this amazing property your own!! Currently no access to basement from main level (interior) (id:45725)
27 Oleander Crescent
Brampton (Heart Lake East), Ontario
Renovated 3 + 1 bedroom, 4 bath, detached home ( 1816 sqft + solarium + finished basement ) on a premium 35' X 100' lot in desirable Heart Lake ! Extensive renovations including an updated eat - in kitchen with stainless steel appliances, upgraded cupboards with pull outs and stone backsplash. Large master bedroom featuring a full 4 -pc ensuite bath and walk - in closet, mainfloor family room with brick fireplace and pot lights. Nicely finished basement with open concept rec room, 4th bedroom, 4 - pc bath, home office / den and R/I second kitchen with hook-ups ( good in-law suite potential ). High efficiency furnace, reshingled roof, vinyl windows, central air, central vac, crown mouldings, pot lights, mirrored closets, freshly painted throughout, spiral staircase and solarium addition with skylight. Professionally landscaped yard with large deck, desirable South exposure, mature trees, interlock front patio and walkway, four car driveway ( no sidewalk ), walking distance to three schools, Heart Lake Conservation area, shopping and quick access to HWY # 410. Priced below the two most recent sales on the same street, excellent curb appeal and shows well ! (id:45725)
135 Webb Street
Minto, Ontario
Grand Century Home With Sparkling Pool In The Heart Of Harriston! Beautifully Maintained 1900s Historic Home. This Stately Residence Offers Spacious Rooms, Soaring Ceilings, And Large Windows That Flood The Home With Natural Light, 4 Generously Sized Bdrms, 3 Bthrms And Two Staircases, Ideal Layout For A Bed & Breakfast Or A Growing Family Large Eat-In Kitchen Is Perfect For Entertaining, While The Wood Floors And Preserved Architectural Details Add Warmth And Timeless Elegance Throughout. (id:45725)
19 Albani Street
Toronto (Mimico), Ontario
Delightfully Charming Home on a Spectacular 40 x 125 Ft Lot! It has been tastefully renovated with quality materials and craftsmanship over the last three years. Located on a quiet one-way street, it is perfect for young families or professionals looking to live in a thriving neighborhood. This solid, double-brick, detached house features 3 + 2 bedrooms and 3 bathrooms, 2 kitchens, and 2 laundries. The cozy sunroom has two entrances leading to a large backyard and a wrap-around concrete patio equipped with a gas BBQ. There is a separate entrance to a stylish basement apartment. The backyard is fully fenced. The oversized 1-car garage includes a workbench, and the concrete driveway can accommodate four cars. Enjoy the Cedar pergola and a Cedar double gate. The home boasts a new custom kitchen with newer stainless steel appliances, two custom built-in units, quartz countertops, and a kitchen backsplash. Most windows are newer, and the newly built second-floor bathroom features a skylight. Additional improvements include new downspouts, new gutters with leaf guards, and much more. This Mimico stunner is just steps from the lake and close to transit to the downtown core. Walk to schools, the library, parks, and the skating rink! **EXTRAS** The self-contained basement apartment can serve as a one-bedroom apartment for one family or be configured as two separate bedrooms with a shared kitchen, bathroom, and laundry. Enjoy a beautiful four-season sunroom. There is a 1.5-car garage plus parking for four cars. A new survey, drawings for the second-floor extension, and a permit are available to serious buyers upon request. The permit is still open and valid, and the inspection report is also available upon request. (id:45725)
215 Jeffcoat Drive
Toronto (West Humber-Clairville), Ontario
Lower Portion Of Charming Detached Bungalow nestled on a quiet, friendly street in one of Rexdale's most sought-after neighborhoods! This delightful home features 2 + 1 bedrooms and 2 washrooms, perfect for families or those looking to downsize. Enjoy a bright, inviting living space and a well-appointed kitchen with ample cabinetry. The bonus room offers versatility for a home office or guest room. With a separate laundry area and a private yard, this bungalow combines comfort and convenience. Located within walking distance to amenities, parks, and transit options, this home is a must-see. Schedule your viewing today!The Tenant pays 50% Utilities. (id:45725)
61 William Street E
Caledon, Ontario
Modern renovated country bungalow on a private lot surrounded by nature and mature trees. Step inside to modern efficient, clean and bright on a large lot close to all amenities. Over 2000 sq ft of finished living space. Seperate entrance to full remodelled basement. This quiet neighbourhood is perfect and peaceful. Step into the backyard to a 14 x 22 deck with sunken hot tub and views of the fire pit. ** Extras: renovated kitchen with quartz countertops, newer windows, bathrooms, electrical, flooring, plumbing - EV charging outlet, 200 amp panel. Abuts Forks of the Credit Provincial Park, Caledon Ski Club, multiple golf courses. (id:45725)
940 County Road 13
Stone Mills, Ontario
Looking for the property that has it all? Beautiful custom built 3 bedroom 2 bathroom home PLUS 40' X 30' detached ultimate garage with 14' ceiling, 2 extra high doors, car lift, radiant in floor heat, insulated with running water and own hot water tank. The house is open concept featuring ash hardwood floors, vaulted ceiling, gorgeous kitchen with solid cherry wood cabinets, 3 bedrooms on and main floor laundry. The bright basement features a walk out to the back yard, large rec room and additional office/den. Other property features included outdoor wood boiler system for efficient heat for garage and house with propane back up, wired for generator to run most of the house with the flip of a switch, appliances all included (apx 4 year old), covered front porch, patio doors to back south facing 12' X 30' deck with hot tub, central air and tons of room for all the toys! This 2.7 acre beautiful lot invites lots of wildlife, easy access to trails, quiet country living plus easy access to 401 (20 min). This home is loaded with value! (id:45725)
45 Compass Trail
Central Elgin (Port Stanley), Ontario
Stunning Executive Home on Ravine Lot in Port Stanley Welcome to your dream home! This exquisite 4-bedroom, 2.5-bath executive residence is just 2.5 years young and situated on the largest lot in the neighbourhood a rare 195' deep and over 100' wide at the rear backing onto a peaceful treed ravine for ultimate privacy and serenity. From the moment you arrive, the charm of the front porch and the curb appeal of the double car garage set the tone for what's inside. Step through the front door into an airy, light-filled space boasting vaulted ceilings, hardwood flooring throughout the main level, and a floor-to-ceiling fireplace that anchors the open-concept living and dining areas. The heart of the home is a gourmet kitchen designed to impress, complete with quartz countertops, premium cabinetry, and an oversized island perfect for entertaining. The kitchen seamlessly flows into the dining room and spacious living area, all with views of the private, treed backyard. The main-floor primary suite is a retreat unto itself, featuring a luxurious ensuite bath and a generous walk-in closet. A versatile front den or bedroom, convenient main floor laundry with a walk-in closet/mudroom combo, and a powder room round out the main level. Upstairs, you'll find a bright loft area, two large bedrooms, and a beautifully appointed 4-piece bath ideal for family or guests. The unspoiled basement offers large windows and incredible potential for development whether you envision extra bedrooms, a home gym, or a spacious rec room. Enjoy summer evenings on the back deck, or explore the endless potential of the massive backyard that backs onto mature trees and trails your private nature retreat. Located just a 10-minute walk to Little Beach and the vibrant village of Port Stanley, with its charming shops, restaurants, and walking trails, this home is the perfect blend of luxury, lifestyle, and location. Don't miss your opportunity to own this exceptional property book today! (id:45725)

