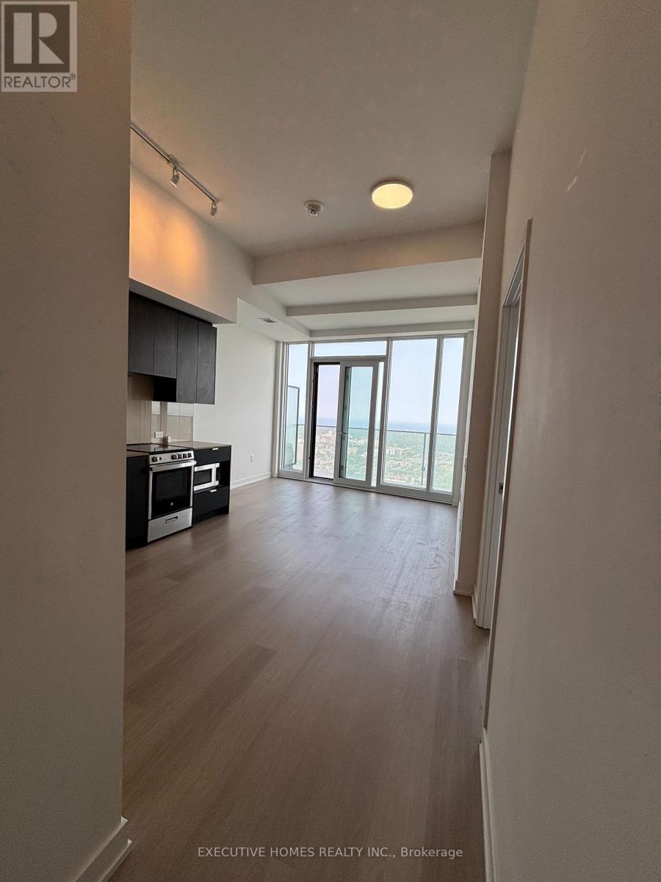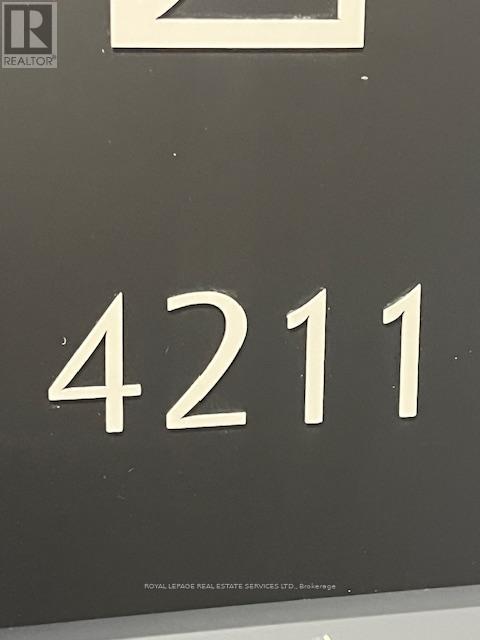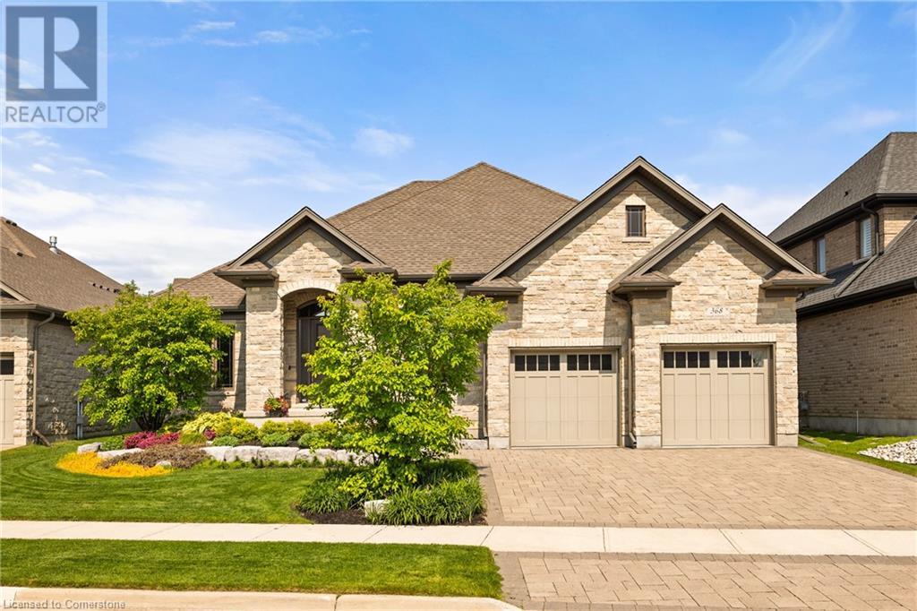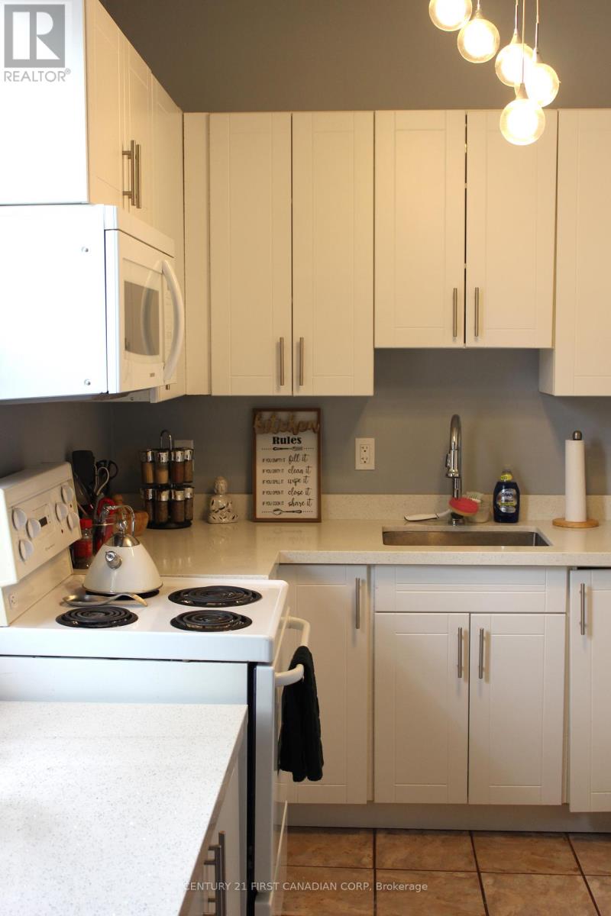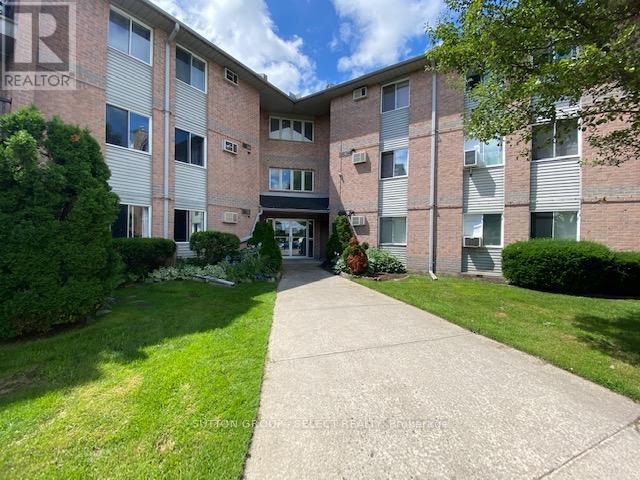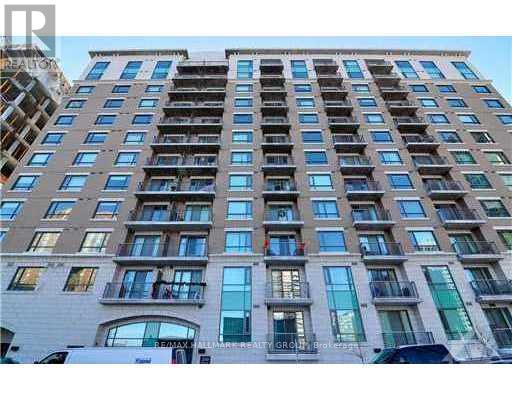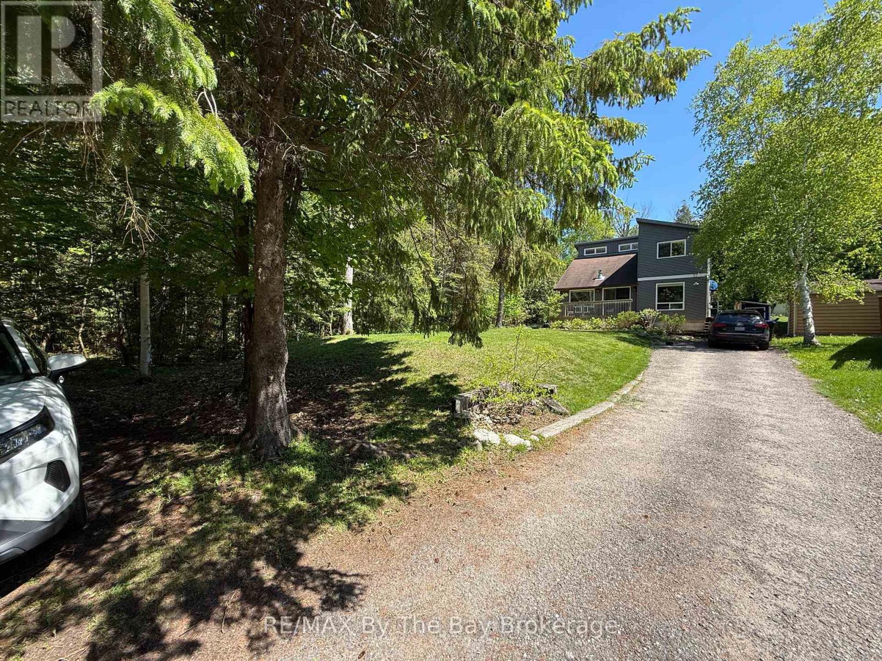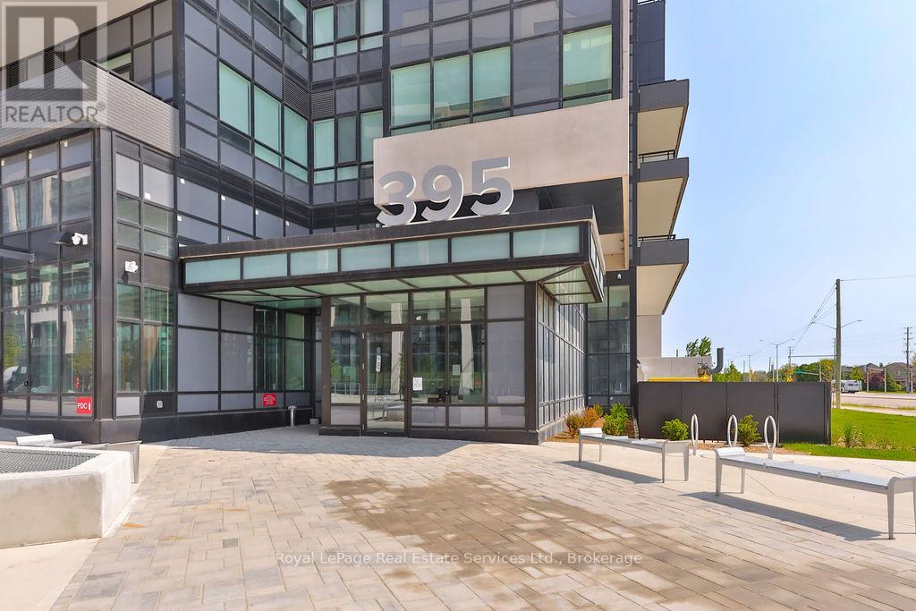616 - 700 King Street W
Toronto (Niagara), Ontario
Executive Living in the Heart of the City! Experience sophisticated urban living in this stunning two-bedroom plus den suite, perfectly situated in one of the city's most vibrant neighborhoods. This beautifully designed, open-concept home features brand new, gleaming appliances, exquisite hardwood floors, and elegant lighting throughout.Crafted by a top interior designer, every detail has been thoughtfully curated with high-end finishes and modern touches. The versatile den makes an ideal home office perfect for remote work. Enjoy abundant natural light from the expansive south-facing windows, offering captivating city views.The spacious bedrooms provide comfort and privacy, while the generous living and dining areas are ideal for both relaxing and entertaining. Parking is negotiable.Unbeatable location with the King Street transit corridor at your doorstep, plus an array of trendy shops, cafes, restaurants, and pubs just steps away. Building amenities include a newly renovated lobby, stunning rooftop terrace with panoramic views, state-of-the-art fitness center, stylish party room, and 24-hour concierge service.This is truly a must-see unit for those seeking luxury, convenience, and style in the heart of Toronto. (id:45725)
5904 - 3883 Quartz Road
Mississauga (City Centre), Ontario
Welcome to this modern and stylish 2-bedroom, 2-bathroom suite, perched high on the 59th floor of M City. Enjoy breathtaking lake views and abundant natural light from the soaring 14-foot ceilings and expansive windows. This bright and spacious unit features a functional open-concept layout, brand-new appliances, and contemporary finishes throughout. Residents will have access to exceptional building amenities, including a fully equipped fitness center, outdoor pool, movie theatre, party/meeting room, playground, and more. Ideal for a couple or small family seeking elevated urban living in the heart of Mississauga.Includes one parking space and a locker, with the option to lease a second parking space for added convenience. Don't miss this opportunity to call this stunning suite your home there's so much more to explore! (id:45725)
4211 - 430 Square One Drive
Mississauga (City Centre), Ontario
922 Square Feet, 2 Bedroom & Den Radiant Living Awaits The Sun Model | 430 Square One Dr, Unit 4211, Mississauga. Step into elevated living at Avia, where contemporary elegance meets urban convenience in the vibrant heart of Mississauga. Introducing The Sun Modela pristine, never-lived-in 2-bedroom plus den suite that perfectly balances thoughtful design, comfort, & modern sophistication. A Light-Filled Sanctuary: This impeccably designed suite features an expansive open-concept layout that invites natural light to pour through its oversized windows. The seamless integration of the living, dining, & kitchen areas creates a warm, welcoming space ideal for daily living and entertaining. Contemporary Culinary Style:The sleek, modern kitchen is equipped W/full-sized stainless steel appliancesincluding a fridge, stove, dishwasher, & microwaveand anchored by elegant finishes that complement the suites polished aesthetic. Tranquil Outdoor Living: Step out onto your private balcony to take in peaceful city views. Whether enjoying a morning espresso or winding down at sunset, this personal outdoor retreat adds charm & calm to your daily routine. Suite Features: Brand-New 2-Bedroom + Den Layout With Contemporary Finishes. Bright, Airy Open-Concept Living & Dining Areas Gourmet Kitchen W/Premium S/S Appliances. Spacious Private Balcony W/Serene Views. Versatile Den Ideal For A Home Office Or Guest Space. In-Suite Laundry For Daily Convenience. 1 Underground Parking Spot & 1 Storage Locker Included. High-Speed Internet Included In Rent. Luxury Amenities at Your Doorstep: 24-Hour Concierge. Fully Equipped Fitness Centre & Yoga Studio. Stylish Party Room & Media Lounge. Outdoor Terrace With BBQs. Childrens Play Areas. Gaming Lounge & Theatre Room. Prime Urban Location: Centrally situated in Mississaugas desirable Parkside Village, you're just steps from Square One Shopping Centre, Sheridan and Mohawk College campuses, Celebration Square, the Living Arts Centre, & More. (id:45725)
368 Joseph Schoerg Crescent
Kitchener, Ontario
Discover 368 Joseph Schoerg Crescent, a beautiful bungalow in sought-after Deer Ridge Estates, boasting distinctive details, top-tier materials, and exceptional amenities. Built by the prestigious Grason Homes, this Energy Star-rated home features gleaming hardwood floors, soaring ceilings, and a floor-to-ceiling stone fireplace in the family room. The stylish kitchen offers professional stainless steel appliances, including a six burner commercial-grade gas stove, crisp cabinetry, and a dramatic waterfall island. A Butler’s servery and walk-in pantry connect the kitchen to the formal dining room. The breakfast nook opens to a backyard covered terrace and patio, perfect for morning coffee or al-fresco dining. The main level also includes a light-filled master suite with a 5-piece ensuite and walk-in closet. An office/den, laundry room, and powder room complete the main level. The lower level features two bedrooms with walk-in closets, a four-piece bathroom, and a spacious rec room. A large unfinished space offers the potential for additional living space and walk-up access to the oversized double garage with epoxy floors. The home boasts an attractive curb appeal with a stone façade, covered front porch, landscaped gardens, and an interlock driveway. Additional highlights include motorized blinds throughout the main level, heated floors, a surveillance system, and an in-ground sprinkler system. Moments from Grand River trails and area golf courses, and minutes to HW 401, Waterloo Region airport, dining, and shopping, this property offers both convenience and luxury. (id:45725)
A - 28 Oxford Street W
London North (North N), Ontario
Spacious two-bedroom, one and a half bathroom unit spread over two levels that feels just likea townhouse. The main floor offers an open concept living and dining area, an updated white kitchen with a dishwasher, and a convenient powder room. Upstairs features two comfortable bedrooms, a full bathroom, and in-suite laundry. Includes a private driveway, a small fenced-in outdoor area, and an in-unit thermostat to control the temperature. Located in a great area close to both Western University and Downtown with shopping and beautiful trails nearby. Perfect for students or young professionals looking for a large, comfortable space. Rent is $2350 per month all inclusive. This one wont last long. (id:45725)
203 - 2230 Trafalgar Street
London East (East I), Ontario
Welcome to 2228 Trafalgar, a charming apartment style condominium property nestled on the edge of the city. With a cozy, functional layout, this fully renovated 2 bedroom, 2nd floor condo offers comfortable living space and an amazing list of upgraded finishes, fixtures and features throughout! Inside, you'll find a bright and inviting open concept floor plan with plenty of natural light, a gas fireplace with quartz surround and covered balcony creating the perfect space for relaxation or entertaining. The well-appointed kitchen boasts stainless steel appliances including a space-saving over-the-range microwave, ample cabinetry with soft close doors and drawers and quartz countertops and matching backsplash. Generously sized bedroom with mirrored sliding closet doors and a window air conditioner sleeve. Spa-like bathrooms with pot lights and heated mirror. And, your very own in-suite laundry and storage room. Condo fee is $304/mth and includes water, one assigned parking space, security controlled front entrance and outdoor pool. Property tax is $1699/yr. (id:45725)
39 Wildflower Lane
Brantford, Ontario
Welcome to this exquisitely maintained bungalow nestled on a peaceful street in the desirable Brier Park area. Ideally positioned near top-rated schools, verdant parks, a variety of shopping options, convenient bus routes, and easy access to Highway 403, this property offers both comfort and convenience. Key features include: Spacious Living Areas: The main level boasts an open-concept layout featuring a spacious living room seamlessly connected to the dining area—perfect for entertaining and family gatherings. The updated kitchen includes a skylight that fills the space with natural light. California blinds throughout the home add a touch of style while allowing for adjustable light and privacy. The home also offers three well-proportioned bedrooms on the upper level, complemented by an updated 3-piece bathroom. Versatile Lower Level: An expansive recreation room and an additional family room featuring a gas fireplace, wet bar, or potential fourth bedroom provide flexible living space to suit your needs. This level is complete with a beautifully updated 3-piece bathroom, adding both comfort and convenience. Modern Updates: Recent upgrades include new windows (April 2025), a stunning quartz countertop (April 2025), brand-new stove (April 2025), contemporary light fixtures (April 2025), and pristine hardwood flooring (April 2024). Outdoor Retreat: Step into your private backyard oasis complete with a soothing hot tub, and a sizable 16’x16’ deck—perfect for relaxation and entertaining. With its blend of timeless charm and modern enhancements, this move-in ready home is an exceptional find. Please note, all room dimensions are approximate as per the provided floorplan. Experience the refined lifestyle this rem California shutters and hot tub on private yard with 16'x16' deck. New Windows(2025.04),New quartz countertop(2025.04). New Stove(2025.04). all new light fixtures(2025.04) new hardwood floor(2024). Move-in Ready. All room sizes are approximate from floorplan. (id:45725)
37 Falling Brook Drive
Barrie (Bayshore), Ontario
Quiet court location in one of Barries best and most desirable neighbourhoods. This amazing, all-brick, updated/renovated, family home boasts over 4,700 sq ft of finished living space, and is just moments from the Go Station, top-rated schools, scenic walking trails, and the local beaches. Mature, corner lot with a parklike setting, no sidewalk on this side of street provides plenty of driveway parking (4 cars + 2 in garage). The main floor has a huge entry with custom stairs, amazing kitchen with centre island, stone counters and huge pantry, cozy family room with gas fireplace, formal living room, large dining room, den/office, mudroom and 2 piece bathroom finish off this level. Expansive primary suite offers a true retreat with a sitting/dressing area, WICC with built-in shelving & cabinetry and a renovated 5 piece ensuite. Bedrooms 2&3 share a Jack & Jill 4 piece ensuite, Bedroom 4 has its own 4 piece bathroom. Full finished basement has an enormous rec room, exercise area and a fantastic utility/storage room. The home has been recently renovated and updated throughout (stairs, flooring, counters, bathrooms, fixtures etc). Backyard oasis with custom inground pool with expansive patio area in a private setting with a great storage shed. This home needs to be seen to be appreciated. Truly an amazing home in an amazing neighbourhood, book your showing today! (id:45725)
507 - 21 Grand Magazine Street
Toronto (Niagara), Ontario
See virtual tour for more pics, 360 tour & floor plan. Welcome to 21 Grand Magazine, at the heart of downtown living! Suite 507 is newly painted & has 9' ceilings with a cozy yet spacious layout. Den's closet & size can be converted to a 2nd bedroom with the 4-pcwashroom right in front -- 1 of 2 full washrooms. Balcony is full-width of the unit with 2 access points. Bedroom has balcony access, walk-in closet and 3-pc ensuite. Pets allowed (restrictions may apply). AMENITIES: 24hr concierge, indoor pool, gym, jacuzzi, landscaped gardens, guest suites, underground visitor parking, lounge, party room, terrace & BBQ (2nd floor)! TRAVEL: TTC & bike path at your doorstep, Gardiner exit a few blocks away. LEISURE: Parks, Toronto Yacht Club, Toronto Music Garden, Harbourfront & Lake Ontario a short walk south for those summer strolls; Billy Bishop Airport across the street for your future trips. If you enjoy the downtown experience, Grand Magazine has got you covered! (id:45725)
106 - 200 Besserer Street
Ottawa, Ontario
Modern One-Bedroom Condo with Parking in the Prestigious GalleriaStylish and well-appointed one-bedroom unit located in the elegant Galleria building. Features include a private balcony, gleaming hardwood floors, granite countertops, six appliances, and in-unit laundry for your convenience.Enjoy an unbeatable downtown locationwithin walking distance to Parliament Hill, the ByWard Market, Rideau Centre, and the heart of Ottawa.Building amenities include a fully equipped fitness centre and an indoor pool, offering both comfort and lifestyle.Included in rent: heat, air conditioning, and water. The only additional utility is electricity, averaging approximately $60/month.Please note: no pets permitted.Experience the best of downtown living in this exceptional condo! (id:45725)
71 Grandview Road
Tay (Port Mcnicoll), Ontario
Welcome to 71 Grandview Road in Port McNicoll. 2-storey Chalet style home on a 50 x 200 ft lot. Short stroll to Beach & Marina, and the beautiful shores of Georgian Bay. Large private lot with fully fenced in yard and large deck. This home offers 3 bedrooms (2 up & 1 down) and 2 bathrooms, living room with vaulted ceilings and gas fireplace which heats the whole house. Nice kitchen with space to accomadate a large table and walk out to beautiful yard. Handy laundry room off of kitchen with extra storage. Ready for occupancy, please submit a rental application and credit check, letter of employment and references. Non smokers only. (id:45725)
627 - 395 Dundas Street W
Oakville (Go Glenorchy), Ontario
Welcome to this stunning 2-bedroom, 2-bathroom corner unit offering an exceptional blend of comfort, privacy, and style. Thoughtfully designed with a spacious 824sqft layout, this home maximizes every inch. The open-concept kitchen and living area is an entertainers dream, featuring stainless steel appliances, a large stone top island with bar seating and panoramic views through large unobstructed windows. Modern and tastefully finished, the space exudes warmth and sophistication. The spacious primary suite includes a sleek ensuite bath and 2 generous double closets. A well-sized second bedroom and a stylish main bathroom provide the perfect setup for guests or a home office. Step outside to your impressive 284sqft terrace (one of the largest in the building) ideal for summer evenings soaking up views of the Escarpment and beautiful sunsets. Residents enjoy access to premium amenities, including a state-of-the-art fitness center, yoga studio, party room, complete with pool table, bar, and lounge. The expansive outdoor terrace features BBQ facilities and an elegant dining area. Conveniently located just 15 minutes from downtown Oakville and Lake Ontario, with quick access to the GO train and major highways, commuting to Toronto and surrounding areas is effortless. You're also close to Oakville Hospital, top-rated schools, grocery stores, restaurants, shopping centers, and golf courses. Complete with one parking space and a storage locker, this unit truly has it all. Experience elevated condo living in this luxurious North Oakville residence where comfort, sophistication, and convenience come together beautifully. Option to have the unit furnished at an additional cost. (id:45725)

