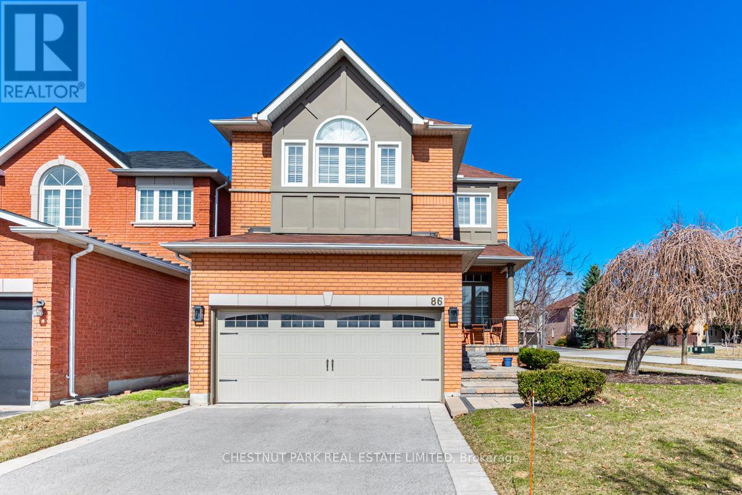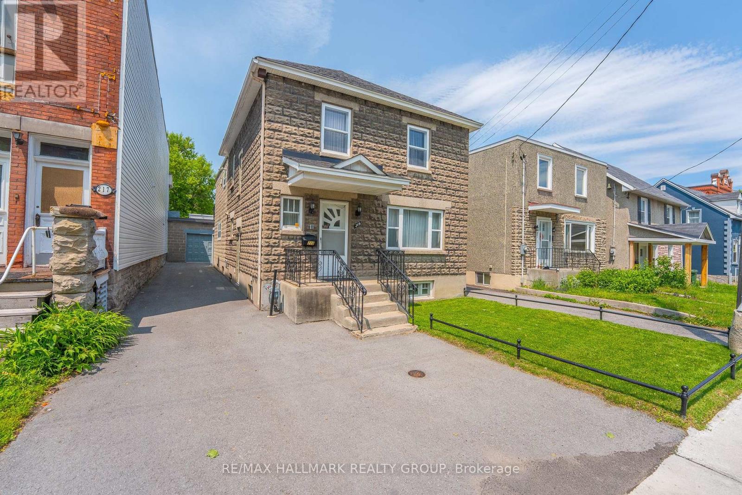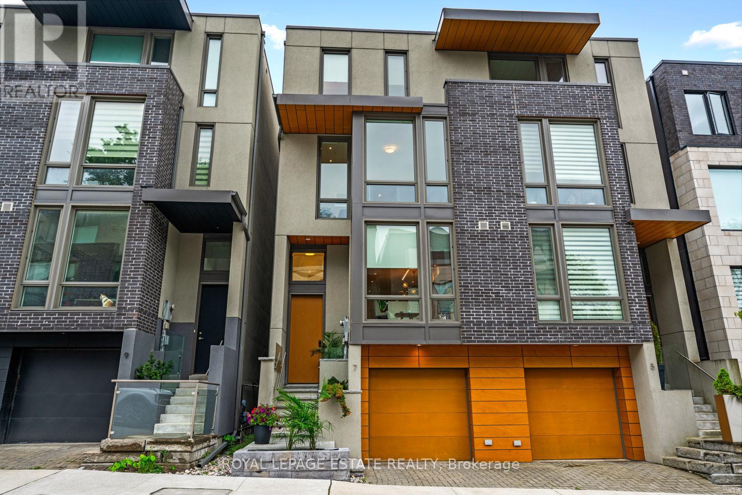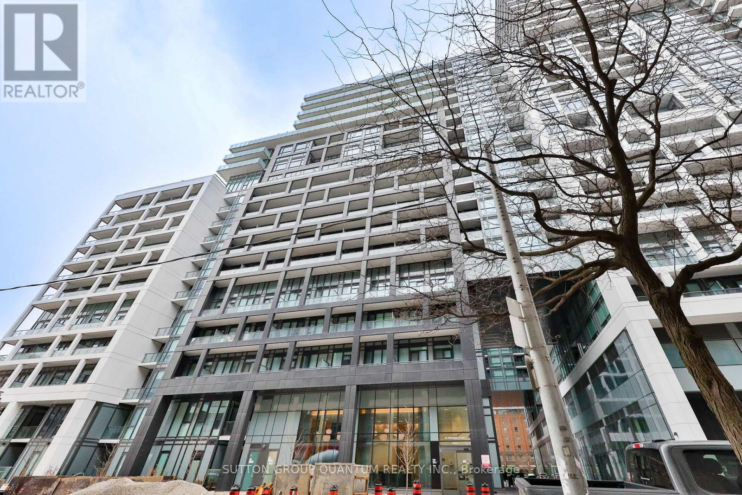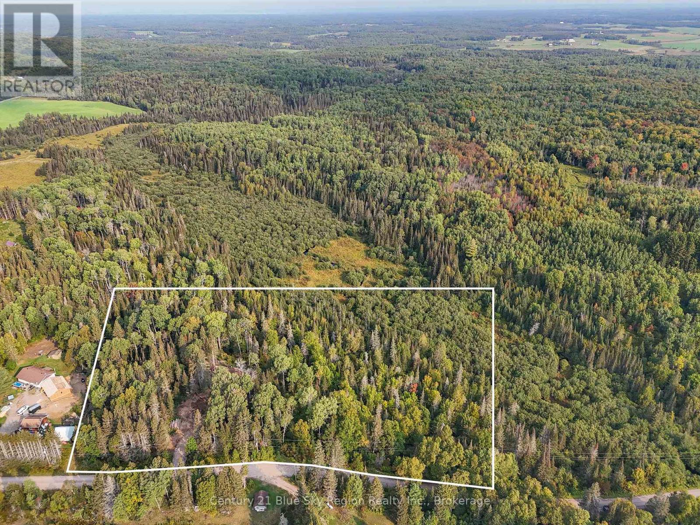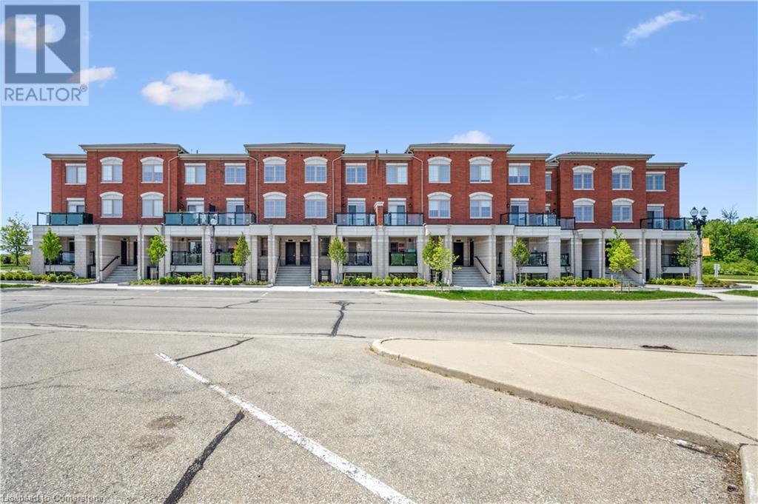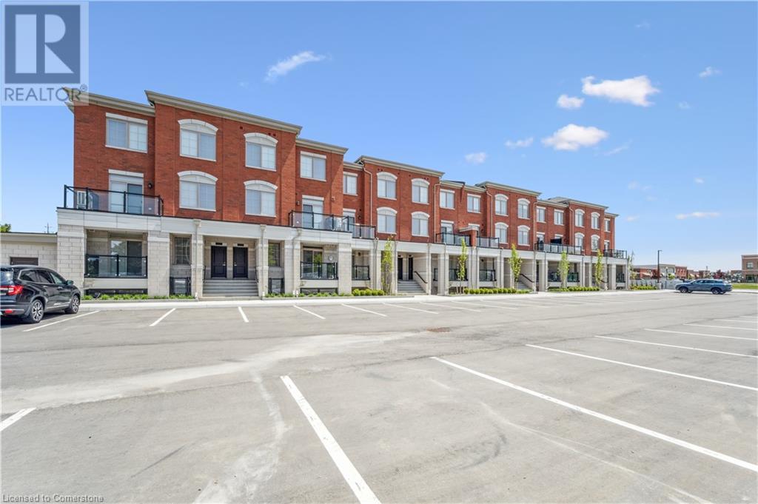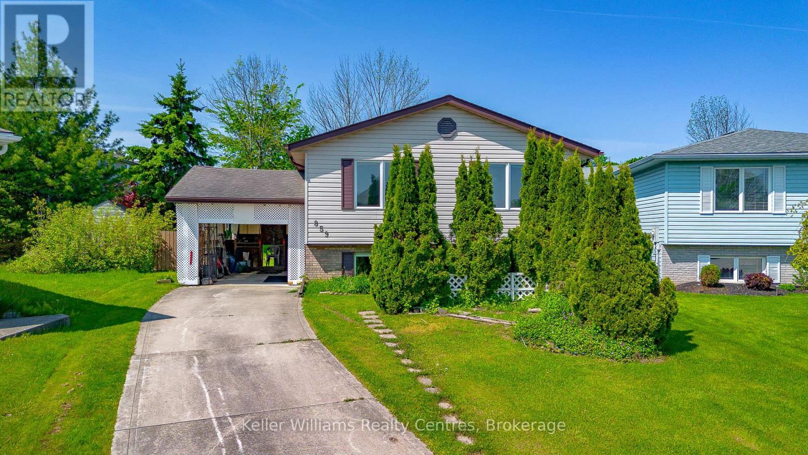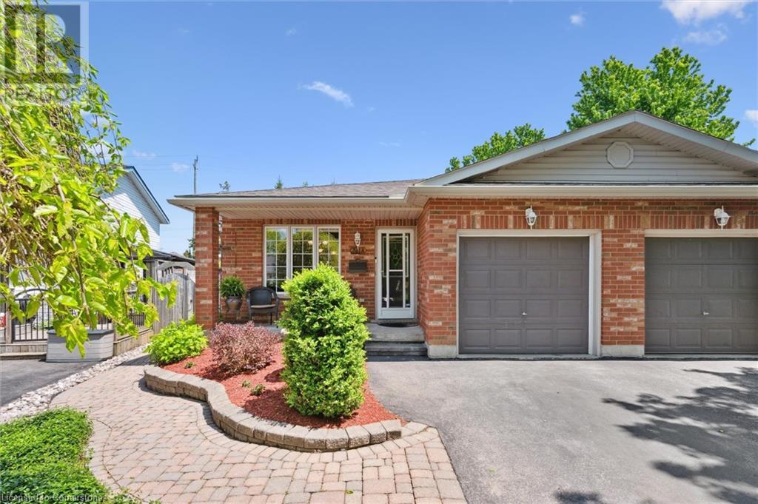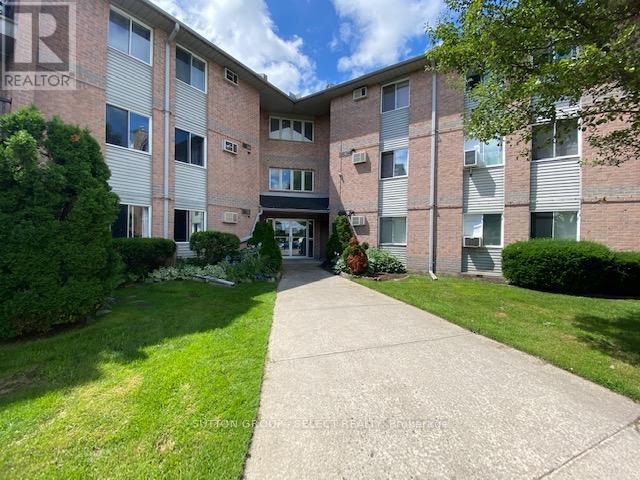782 County Rd 49
Prince Edward County (Picton), Ontario
Discover an extraordinary 4.7-acre estate nestled along the tranquil shores of Hallowell Mills Cove - an unparalleled, once-in-a-generation opportunity in one of Prince Edward County's most exclusive and storied settings. Ideally situated beside the Picton Golf & Country Club, this remarkable property offers a rare combination of natural beauty, rich history, and limitless potential. Framed by two dramatic 50-foot waterfalls one a deep, gorge-style fall and the other a gentle cascade, the property is home to four unique structures. The main residence features 4+1 bedrooms and 2.5 bathrooms, showcasing character-filled details like solid one-inch pine floors, a jacuzzi tub, 12-foot ceilings on the main level, and soaring 20-foot cathedral ceilings in the primary suite. The impressive three-storey, 2,000 sq ft boathouse, once built to house 50-foot megayachts, has been partially converted into a charming 1-bedroom, 1.5-bath secondary dwelling, finished with elegant rosewood. Additional structures include a cozy 250 sq ft winterized cabin and the historic mill foundations, once used to harness the power of the waterfalls for a grist mill at the top and a lumber mill at the base, offering the possibility for restoration or redevelopment. Whether you're a family seeking an extraordinary retreat, a visionary developer, or a savvy investor, Hallowell Mills Cove is a dream site with unlimited potential as Picton continues to grow. (id:45725)
151 Craddock Boulevard
Haldimand, Ontario
Welcome to 151 Craddock Blvd in the quaint town of Jarvis! This gorgeous and modern home was completed in December of 2024 with $30k of builder upgrades including custom hardware and light fixtures throughout, 48" kitchen cabinets with crown moulding, glass backsplash, high-end smart appliances, quartz countertops. The kitchen boasts a spacious pantry and large island perfect with gathering in the open concept main floor. The dining room features large sliding doors to the 12'x12' covered back deck, and is open to the over-sized living room with additional pot lights and gas fireplace with custom shiplap mantel. Upstairs, you have 4 well sized bedrooms, convenient laundry room, and full bathroom. The generously sized primary bedroom comes complete with 4 piece ensuite bathroom and walk-in closet. Downstairs you can unwind in your cozy basement, with convenient half bath, family room, and framing in place for the option to add an extra room if you choose. This home comes with Tarion warranty for your added peace of mind. (id:45725)
86 Forest Lane Drive
Vaughan (Beverley Glen), Ontario
Welcome to this beautiful, spacious 4-bedroom, 4 bathroom renovated family home located in the desirable Beverly Glen neighborhood. This home has been meticulously maintained by its sole owner. This home offers open concept living- a seamless flow from the bright living room to the dining room, making it perfect for family gatherings and hosting guests. The chef-inspired kitchen includes lux stainless steel appliances, cabinetry, and an island that opens to the large family room. The primary bedroom has a large walk-in closet and a newly renovated 5-piece spa-like ensuite. The second and third bedrooms have large windows and closets. The fourth bedroom has two large closets and a bay window. The basement offers a large open rec room, with a nanny room/office. This home offers the perfect blend of elegance and functionality, making it a dream for growing families or anyone seeking a high-quality lifestyle. Don't miss the chance to make this your forever home. (id:45725)
219 BruyÈre Street
Ottawa, Ontario
Attention renovators, contractors & investors - prime opportunity in the ByWard Market! This deceptively spacious duplex, proudly owned and maintained by the same family since it was built, is full of potential and ready for your vision. Boasting 2,350 sq' above grade, the main unit is a generous two-story layout featuring 3 bedrooms, 2.5 bathrooms and a partially finished basement. Highlights include a main floor bedroom and a full bathroom, plus a spacious family room - ideal for multi-generational or shared living. The second-level apartment features 2 bedrooms and 1 bathroom. Shared laundry hookups are located in the lower level, along with a rare, oversized 24' x 30' detached garage at the rear of the property. Situated in the heart of the Nations Capital and within walking distance to the University of Ottawa, Parliament Hill and Global Affairs. Enjoy scenic trails along the Rideau and Ottawa Rivers, with vibrant cafés, restaurants and boutiques just steps away! (id:45725)
27 Colborn Street
Guelph (Kortright East), Ontario
A rare offering in one of Guelphs most prestigious neighbourhoods. Welcome to 27 Colborn Street a timeless 4-bedroom, 4-bathroom residence offering over 4,500 sq ft of finished living space on a beautifully landscaped 94 x 125 ft lot. Surrounded by mature trees and complete privacy, this is a true family estate in every sense. Lovingly cared for by the original family since it was built, this is the first time the home has ever been offered for sale presenting a rare opportunity to own a piece of Guelph's legacy. Tucked away on a quiet cul-de-sac where homes rarely become available, it stands out for its scale, setting, and enduring charm. Inside, you'll find expansive principal rooms, hardwood flooring, an updated kitchen, and a fully renovated basement (2023) complete with a kitchenette perfect for extended family or guests. Smart Wi-Fi lighting adds modern convenience throughout. Located just steps from the University of Guelph, top-rated schools, parks, and everyday amenities, this is one of the city's most sought-after addresses. Opportunities like this don't come often. Book your showing today. (id:45725)
7 Vince Avenue
Toronto (Woodbine Corridor), Ontario
You're A Little Country And A Little Rock And Roll. A Little Beach And A Little Leslieville. Coveted Location For Getting To The Core! And Super Contemporary Vibes In This Solid 'Newer' Build. The Light From The Oversized Industrial Vibe Windows Is Amazing Thru The Entire Home. Open Concept Design For Easy Living. A Great Walkout With Deck For Entertaining Or Room For Six To Dine Inside. Large Living Room - Great To Get Cozy By The Fire. Generous Bedrooms On The Second Level. The Primary And Ensuite Are Totally Luxurious On The Third Level - Bright And Expansive - And Again With The HUGE Windows! Geothermal Heating And Central Air Conditioning Resulting In High Efficiency, Reduced Consumption, And Lower Bills!!! And Wait For The $42K In Upgrades! New Modern Deck ($15K) - Super Private And Gas Line For A Fire Table, California Closets Murphy Bed And Storage Unit in Third Bedroom ($7K), New Front Steps And Planter Box ($7K), Custom Phillip Jeffries Grasscloth Wall Covering In Dining Room ($2K), Blackouts In Primary Bedroom ($2K), Heat Tracer Cables In Downspouts ($5K). And Did We Mention Parking And Storage In Your Garage?! Be Downtown In 20. Or Walk To The Water In 10. Walk Score Is 88 WALKABLE! 73 For Excellent Transit And 88 For Very Bikeable! (id:45725)
208 - 60 Princess Street
Toronto (Waterfront Communities), Ontario
***Location Location Location*** with competitive price, experience modern urban living in this stunning 2-bedroom, 2-bathroom open-concept condo at the brand-new Time and Space condos in the heart of downtown Toronto. Featuring sleek finishes, floor-to-ceiling windows, and a spacious layout, this unit offers a perfect blend of style and functionality. Enjoy a contemporary kitchen with high-end appliances, a bright living area, and private bedrooms for ultimate comfort. Located steps from the waterfront, St. Lawrence Market, transit, and top dining and shopping destinations, this is downtown living at its finest! One parking and one locker included. (id:45725)
89 Elk Street
Aylmer, Ontario
Discover this charming 4-bedroom, 2-bathroom home nestled in the friendly town of Aylmer, perfect for first-time home buyers seeking a fresh start. Boasting 1150 sq ft of living space, this property features some upgrades including additional counter space and cupboards in the kitchen, fresh paint, some new windows, and the basement has a finished been finished adding one bedroom and sitting area, providing additional living space. Relax in the spacious backyard with a partially fenced area and a large concrete pad ideal for gatherings around the fire pit. The exterior of the home features a detached garage and a separate shop with the interior finished, offering a fantastic space for hobbies and projects. Located just 20 minutes from the 401 and St. Thomas, this is a perfect starter home, don't miss out! (id:45725)
1700 Kushog Lake Road
Algonquin Highlands (Stanhope), Ontario
Welcome to your 4-season cottage on the shores of stunning Kushog Lake. Nestled in a secluded bay with 160 feet of private waterfront, this property offers a perfect blend of natural beauty, comfort & low-maintenance living. With 1,438 sq ft of main living space plus a beautifully finished 500 sq ft loft, there's plenty of room for extended family, guests, or multi-family enjoyment.The home features three bedrooms, a spacious kitchen with a centre island and built-in appliances,a formal dining room complete with a charming stone fireplace. Pine finishes throughout the living room add warmth character, while cathedral ceilings skylights invite natural light to pour in. A bright sunroom, complete with sliding glass doors, opens directly onto an expansive deck offering seamless indoor-outdoor living and gorgeous lake views.Garden patio doors connect the interior to the surrounding nature, making it easy to step outside and enjoy the serenity.The gently sloping lot makes for easy access to the water, where you can dive in off the end of the dock or relax on the extensive decking and dock system. There's no grass to maintain, thanks to exposed natural granite landscaping and mature trees, providing a rugged, beautiful setting with minimal upkeep.Located on a year-round paved twp road, the property offers easy access in every season, ample parking. The 32' x 24' insulated garage includes a fully finished three-bedroom loft with custom pine interior, skylights, and a composting toilet perfect for guests seeking privacy and comfort.A drilled well supplies fresh water, while forced air propane heating keep the home cozy year-round. With no stairs and a level entry, this property is ideal for all ages & mobility levels.Whether you're watching the sunset from the dock, enjoying a cozy evening by the fireplace, or welcoming friends and family for the weekend, this turn-key lakefront home on Kushog Lake offers everything you need to start making memories the moment you arrive. (id:45725)
2305 - 340 Queen Street
Ottawa, Ontario
Experience the ultimate in luxury living at Claridge Moon, Ottawa's unique residential gem, where urban convenience meets modern elegance. This 23rd-floor condo unit with 2 bedrooms and 2 bathrooms offers views directly on the Ottawa River and the Chaudiere Falls. Filled with natural light and boasts pre-engineered hardwood flooring, ceramic-tiled bathrooms, contemporary kitchen features with quartz countertops, stainless steel appliances, and chrome finishes. Claridge Moon is the first and only residential property connected directly to Ottawa's Light Rail Transit system, Lyon Station, providing seamless access to business, dining, shopping, and entertainment. Building amenities include a boutique gym, boardroom, party lounge, indoor pool, rooftop terrace, overnight guest suite, theatre room, 24-hour concierge, plus the added convenience of a storage locker and a parking spot. Minimum one-year lease required for this exceptional opportunity. Application, proof of employment, 2 recent pay stubs, credit report required. Some photos virtually staged. (id:45725)
6515 Alderwood Trail
Mississauga (Lisgar), Ontario
An extraordinary opportunity to own a truly cherished home in one of Mississauga's most desirable and connected neighbourhoods. Proudly offered for the first time by its original owner, this lovingly cared-for residence offers a rare blend of space, privacy, and thoughtful updates. With over 2,417 square feet of beautifully finished living space and an additional 1,077 square foot unfinished basement-ideal for a future in-law suite or separate unit with potential for a private entrance-this home is as versatile as it is inviting. The stylish kitchen, renovated in 2017, is the heart of the home, featuring sleek quartz countertops, stainless steel appliances, and a gas stove, all designed to inspire culinary creativity. The living room is warm and welcoming, centered around a classic wood-burning fireplace-perfect for cozy gatherings. Upstairs, the serene primary suite includes an updated ensuite bath (2017), while both the guest bathroom and powder room were tastefully renovated in 2023 with timeless finishes. Every detail reflects pride of ownership, from the new roof (2024) and high-quality windows (2016) to the composite deck (2020) and updated garage doors (2017), ensuring comfort and curb appeal for years to come. Step outside to a tranquil backyard oasis, backing directly onto a protected greenbelt. A private gate opens to the Lisgar Meadow Brook Trail system, leading to a peaceful pond and kilometers of scenic walking paths. With several parks and sports fields just a short stroll away, this location offers a perfect balance of nature and community. Conveniently situated near all major highways, Pearson Airport, GO Stations, and within walking distance to excellent schools for every age, this home combines peaceful living with exceptional accessibility. (id:45725)
1407 - 2759 Carousel Crescent
Ottawa, Ontario
Welcome to Suite 1704 at 2759 Carousel Crescent, perched high above the city in the sought-after Atrium II condominium. This quiet, west-facing gem offers stunning, ever-changing seasonal panoramic views that will never lose their charm. Flooded with golden sunlight year-round, the extensively renovated unit is the picture of elegance and thoughtful design. Rich, real strip hardwood floors gleam throughout, welcoming you home each day. The completely redone gourmet kitchen is a chef's dream, featuring solid wood, soft-close cabinetry, gleaming granite countertops, and a full suite of stainless-steel appliances. The spacious primary bedroom boasts a beautifully renovated 4-piece ensuite, while a second fully updated 4-piece bath adds convenience and style. Enjoy the practicality of in-unit laundry with a full-sized washer and dryer pair, both set on ceramic tile. Freshly painted in May from top to bottom in a modern neutral tone, with ultra-pure white trim and ceilings, making the suite feel bright and refreshed. Building amenities rival those of a resort with a sunny rooftop terrace, outdoor pool, squash/racquetball courts, library, gym, guest suites (fee-based), and whirlpools and saunas for both men and women. Steps from serene green spaces and a tranquil pond, and just minutes from shopping and the airport. convenient parking space as well, the list goes on. Status certificate dated June 2, 2025, available upon request to serious parties. (id:45725)
356 Hunt Line
Powassan, Ontario
Unearth a hidden gem on the edge of Powassan! This 7.5-acre parcel, located on a peaceful dead-end road, offers an excellent chance to create your perfect sanctuary. The property already features a new driveway and clearing, ready for you to start designing your dream home. Nestled in the quiet outskirts, it provides a tranquil retreat from the hustle of daily life, enveloped in natural beauty. With its private, secluded setting, you can enjoy complete relaxation and solitude. Despite the serene atmosphere, essential amenities are within easy reach shops, schools, recreational facilities, and healthcare services are just a short drive away. Outdoor enthusiasts will find endless adventures nearby, including hiking, fishing, hunting, boating, and snowmobiling right at your doorstep. Don't miss out on this rare opportunity to own 7.5 acres of secluded, picturesque land. Start imagining your future on this remarkable property! Start imagining your future on this remarkable property! The seller may be open to a Vender Take Back (VTB). (id:45725)
265 Cotton Grass Street Unit# 111
Kitchener, Ontario
LIMITED-TIME PROMOTION: GET 2 MONTHS OF FREE RENT WHEN YOU SIGN A 14 MONTH LEASE WITH A MOVE-IN DATE OF AUGUST 1ST OR SOONER! Be the first to call Williamsburg Towns home - an exclusive new 32-unit stacked townhome development in the highly sought-after Williamsburg neighborhood. Ideally located just steps from essential amenities like Sobeys, Williamsburg Town Centre, Starbucks, GoodLife Fitness, Max Becker Park, Borden Wetlands (with scenic trails), top-rated schools, and more, these premium townhomes offer both convenience and luxury. Offering spacious 2- and 3-bedroom floor plans, each suite features at least 2 bathrooms, open-concept living areas, private balconies, dedicated entrances, and 1 parking space. Enjoy high-end finishes, including stainless steel appliances, quartz countertops, and in-suite laundry. This Peach Blossom floor plan offers 2 beds and 2.5 baths with 3pc primary bedroom ensuite. Every detail has been carefully considered to create the perfect place to live. Contact us today for floor plans and pricing details! (id:45725)
265 Cotton Grass Street Unit# 211
Kitchener, Ontario
LIMITED-TIME PROMOTION: GET 2 MONTHS OF FREE RENT WHEN YOU SIGN A 14 MONTH LEASE WITH A MOVE-IN DATE OF AUGUST 1ST OR SOONER! Be the first to call Williamsburg Towns home - an exclusive new 32-unit stacked townhome development in the highly sought-after Williamsburg neighborhood. Ideally located just steps from essential amenities like Sobeys, Williamsburg Town Centre, Starbucks, GoodLife Fitness, Max Becker Park, Borden Wetlands (with scenic trails), top-rated schools, and more, these premium townhomes offer both convenience and luxury. Offering spacious 2- and 3-bedroom floor plans, each suite features at least 2 bathrooms, open-concept living areas, private balconies, dedicated entrances, and 1 parking space. Enjoy high-end finishes, including stainless steel appliances, quartz countertops, and in-suite laundry. This Lemon Balm upper unit floor plan offers 2 beds and 2.5 baths with eat-in kitchen and primary bedroom ensuite. Every detail has been carefully considered to create the perfect place to live. Contact us today for floor plans and pricing details! (id:45725)
265 Cotton Grass Street Unit# 202
Kitchener, Ontario
LIMITED-TIME PROMOTION: GET 2 MONTHS OF FREE RENT WHEN YOU SIGN A 14 MONTH LEASE WITH A MOVE-IN DATE OF AUGUST 1ST OR SOONER! Be the first to call Williamsburg Towns home - an exclusive new 32-unit stacked townhome development in the highly sought-after Williamsburg neighborhood. Ideally located just steps from essential amenities like Sobeys, Williamsburg Town Centre, Starbucks, GoodLife Fitness, Max Becker Park, Borden Wetlands (with scenic trails), top-rated schools, and more, these premium townhomes offer both convenience and luxury. Offering spacious 2- and 3-bedroom floor plans, each suite features at least 2 bathrooms, open-concept living areas, private balconies, dedicated entrances, and 1 parking space. Enjoy high-end finishes, including stainless steel appliances, quartz countertops, and in-suite laundry. This Copper Leaf upper level floor plan offers 3 beds and 2.5 baths with 3-pc primary ensuite bathroom. Every detail has been carefully considered to create the perfect place to live. Contact us today for floor plans and pricing details! (id:45725)
859 26th Street E
Owen Sound, Ontario
Hey future homeowners - welcome to 859 26th Street East! Tucked on a quiet street on Owen Sound's East Hill, this 4 bedroom, 2 bathroom home sits on a premium pie-shaped lot with a big fenced backyard - perfect for kids, pets, gardens, and soaking up every bit of summer! Inside, you'll find huge principal rooms, tons of natural light, and a perfect layout that just makes sense for everyday living. The open-concept living and dining area is bright and welcoming, and the eat-in kitchen has space for all the snacks and morning coffees. The primary bedroom features sliding glass doors opening to a raised deck overlooking the yard - hello, fresh air and birdsong! Need more space? Head downstairs to find a fourth bedroom, second full bathroom, a cozy rec room, even a workshop for hobbies or storage. Sure, it's rocking some vintage finishes (pink carpet lovers, this ones for you!), but it's solid, well cared for, and just waiting for your magic. A fresh coat of paint? Cheapest glow-up ever. Click flooring? DIY dream. You don't need a ton of cash to make a big change here - just a little vision and a weekend or two. Located close to schools, parks, shopping, groceries, and everything else on your list, this is a home you can grow into in a neighbourhood you'll love! (id:45725)
6 Madison Court E
Welland (N. Welland), Ontario
Dreaming of the perfect home for your next chapter? Whether you're a first -time buyer, a retiree, or looking to downsize, this "cute as a button" 2-bedroom gem has it all! Here are a few Highlights of the property: * Primary bedroom with ensuite privilege & walk-in closet, *Bathroom tub and shower updated November 2024, *Roof with 40-year shingles(replaced in 2008), *Brand new Safescape rubber driveway (May 2025) with 2-year warranty, *Updated Water Main Connection 2023. Bright and airy open concept dining and living room consisting of laminate flooring, the kitchen consists of sliding doors leading into a fully fenced in private backyard. Located on a corner lot with fresh sod and brand new landscaping completed in May 2025. This home has been ***pre- inspected*** to ensure a smooth and seamless transition for its new owners. (id:45725)
412 - 135 Orr Street
Cobourg, Ontario
Lakeside Luxury in the Heart of Downtown Cobourg. This stunning 2-bedroom + den, 2-bathroom luxury condo offers 1,448 sq. ft. of spacious, open-concept living in a beautifully designed four-year-old building. With wider doors throughout, this unit provides a bright, airy feel and enhanced accessibility. Step into the sun-filled living and dining area, overlooking Lake Ontario, the south-facing balcony is the perfect spot to enjoy your morning coffee while taking in the fresh lakeside breeze. The custom-designed kitchen is a chef's dream, featuring ample storage, high-end appliances, quartz countertops, a wall oven, and an induction cooktop all designed for effortless cooking and entertaining. Retreat to the oversized primary bedroom, complete with a large walk-in closet and a spa-like 5-piece ensuite, offering the perfect space to relax and unwind. The second bedroom is spacious enough for a king-size bed, making it ideal for guests or family. A dedicated laundry area with a large washer and dryer adds convenience to your daily routine. This condo also includes a premium underground parking space and an adjacent locker, ensuring secure storage for your belongings. Nestled in historic downtown Cobourg, you'll be just steps from the beach, marina, boutique shops, restaurants, and transit. Enjoy the best of small-town charm with easy access to Northumberland Hills Hospital, big-box shopping, and Highway 401. Whether you're downsizing or seeking a stylish lakeside retreat, this condo offers the perfect blend of luxury, comfort, and convenience. Don't miss out on scheduling your private viewing today! (id:45725)
616 - 700 King Street W
Toronto (Niagara), Ontario
Executive Living in the Heart of the City! Experience sophisticated urban living in this stunning two-bedroom plus den suite, perfectly situated in one of the city's most vibrant neighborhoods. This beautifully designed, open-concept home features brand new, gleaming appliances, exquisite hardwood floors, and elegant lighting throughout.Crafted by a top interior designer, every detail has been thoughtfully curated with high-end finishes and modern touches. The versatile den makes an ideal home office perfect for remote work. Enjoy abundant natural light from the expansive south-facing windows, offering captivating city views.The spacious bedrooms provide comfort and privacy, while the generous living and dining areas are ideal for both relaxing and entertaining. Parking is negotiable.Unbeatable location with the King Street transit corridor at your doorstep, plus an array of trendy shops, cafes, restaurants, and pubs just steps away. Building amenities include a newly renovated lobby, stunning rooftop terrace with panoramic views, state-of-the-art fitness center, stylish party room, and 24-hour concierge service.This is truly a must-see unit for those seeking luxury, convenience, and style in the heart of Toronto. (id:45725)
250a Inverhuron Crescent
Waterloo, Ontario
Welcome to your private backyard retreat in the heart of Waterloo, where lifestyle and location come together in the most effortless way. Tucked away on a quiet, sought-after crescent and backing directly onto the Trans-Canada Trail, this beautifully maintained four-level backsplit offers the peaceful escape you've been dreaming of—without giving up a moment of convenience. Step outside and feel the calm settle in. The backyard is a true sanctuary, designed for quiet mornings and unforgettable summer nights. A man-made stream flows gently through the rocks into a serene koi pond, while interlock pathways and a charming swinging chair invite you to linger over your morning coffee or host evening BBQs with friends. The powered shed adds bonus storage for all your seasonal tools and gear. With no rear neighbours, your privacy is perfectly preserved—just open the back gate and you’re on the trail, surrounded by nature and daily visits from birds and butterflies. Inside, the home is equally inviting. The open-concept layout is ideal for both everyday living and entertaining. The heart of the home—the kitchen—has been thoughtfully renovated with newer stainless steel appliances, sleek granite countertops, ample cabinetry, and a beautiful central island that offers extra prep space, seating, and storage. It’s a space where family conversations unfold, and meals are made with love. Upstairs, three spacious bedrooms overlook your private oasis, offering a restful view at the start and end of each day. The lower level is perfect for guests or older kids, with a cozy gas fireplace in the large rec room, a fourth bedroom, and a modern bathroom with a glass shower. The basement level provides excellent storage or the potential to expand your living space even further. Located just minutes from the St. Jacobs Farmers’ Market, Laurel Creek Conservation Area, schools, and shopping—this is more than a home. It’s a lifestyle of comfort, community, and connection to nature. (id:45725)
203 - 2230 Trafalgar Street
London East (East I), Ontario
Welcome to 2228 Trafalgar, a charming apartment style condominium property nestled on the edge of the city. With a cozy, functional layout, this fully renovated 2 bedroom, 2nd floor condo offers comfortable living space and an amazing list of upgraded finishes, fixtures and features throughout! Inside, you'll find a bright and inviting open concept floor plan with plenty of natural light, a gas fireplace with quartz surround and covered balcony creating the perfect space for relaxation or entertaining. The well-appointed kitchen boasts stainless steel appliances including a space-saving over-the-range microwave, ample cabinetry with soft close doors and drawers and quartz countertops and matching backsplash. Generously sized bedroom with mirrored sliding closet doors and a window air conditioner sleeve. Spa-like bathrooms with pot lights and heated mirror. And, your very own in-suite laundry and storage room. Condo fee is $304/mth and includes water, one assigned parking space, security controlled front entrance and outdoor pool. Property tax is $1699/yr. (id:45725)
37 Falling Brook Drive
Barrie (Bayshore), Ontario
Quiet court location in one of Barries best and most desirable neighbourhoods. This amazing, all-brick, updated/renovated, family home boasts over 4,700 sq ft of finished living space, and is just moments from the Go Station, top-rated schools, scenic walking trails, and the local beaches. Mature, corner lot with a parklike setting, no sidewalk on this side of street provides plenty of driveway parking (4 cars + 2 in garage). The main floor has a huge entry with custom stairs, amazing kitchen with centre island, stone counters and huge pantry, cozy family room with gas fireplace, formal living room, large dining room, den/office, mudroom and 2 piece bathroom finish off this level. Expansive primary suite offers a true retreat with a sitting/dressing area, WICC with built-in shelving & cabinetry and a renovated 5 piece ensuite. Bedrooms 2&3 share a Jack & Jill 4 piece ensuite, Bedroom 4 has its own 4 piece bathroom. Full finished basement has an enormous rec room, exercise area and a fantastic utility/storage room. The home has been recently renovated and updated throughout (stairs, flooring, counters, bathrooms, fixtures etc). Backyard oasis with custom inground pool with expansive patio area in a private setting with a great storage shed. This home needs to be seen to be appreciated. Truly an amazing home in an amazing neighbourhood, book your showing today! (id:45725)
507 - 21 Grand Magazine Street
Toronto (Niagara), Ontario
See virtual tour for more pics, 360 tour & floor plan. Welcome to 21 Grand Magazine, at the heart of downtown living! Suite 507 is newly painted & has 9' ceilings with a cozy yet spacious layout. Den's closet & size can be converted to a 2nd bedroom with the 4-pcwashroom right in front -- 1 of 2 full washrooms. Balcony is full-width of the unit with 2 access points. Bedroom has balcony access, walk-in closet and 3-pc ensuite. Pets allowed (restrictions may apply). AMENITIES: 24hr concierge, indoor pool, gym, jacuzzi, landscaped gardens, guest suites, underground visitor parking, lounge, party room, terrace & BBQ (2nd floor)! TRAVEL: TTC & bike path at your doorstep, Gardiner exit a few blocks away. LEISURE: Parks, Toronto Yacht Club, Toronto Music Garden, Harbourfront & Lake Ontario a short walk south for those summer strolls; Billy Bishop Airport across the street for your future trips. If you enjoy the downtown experience, Grand Magazine has got you covered! (id:45725)


