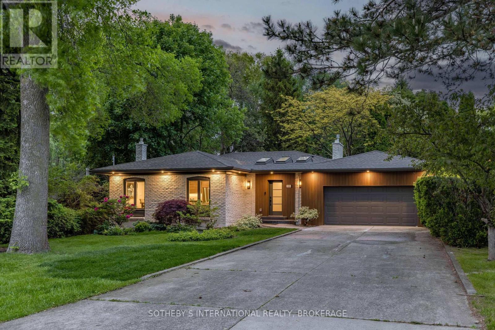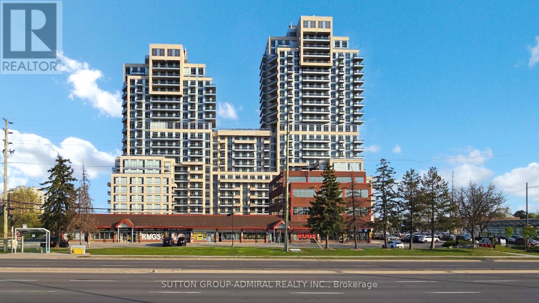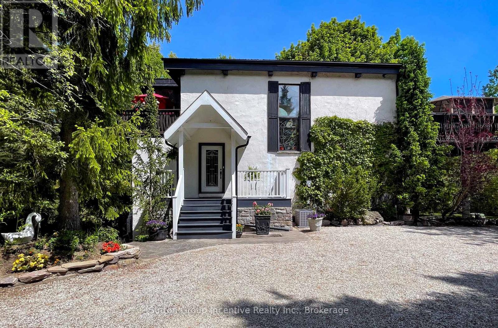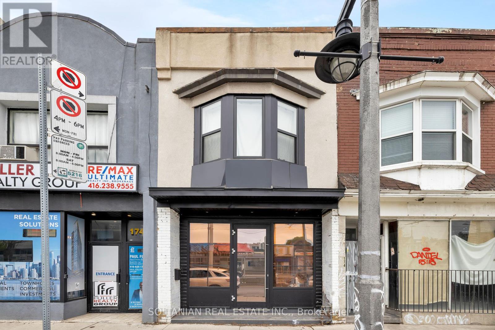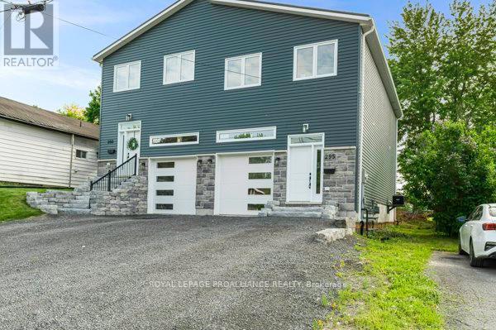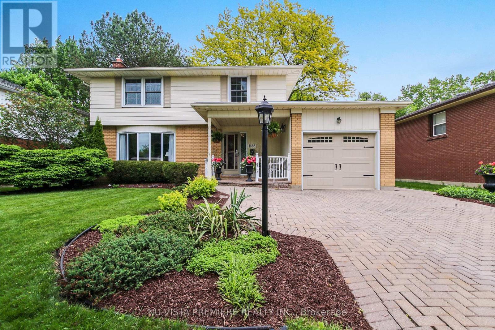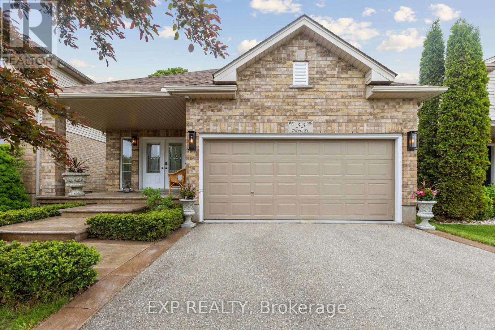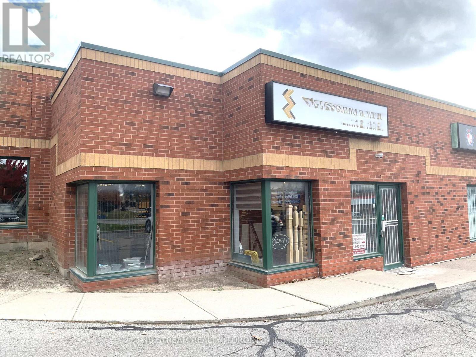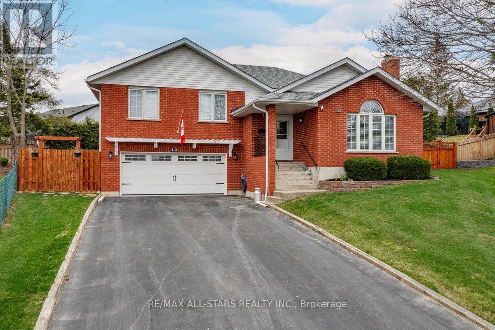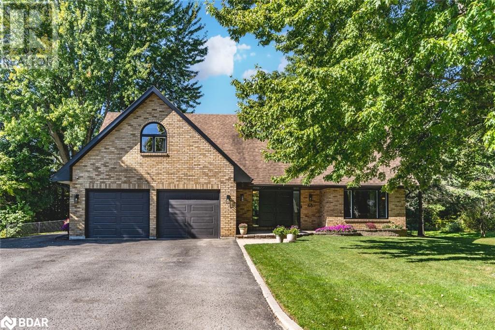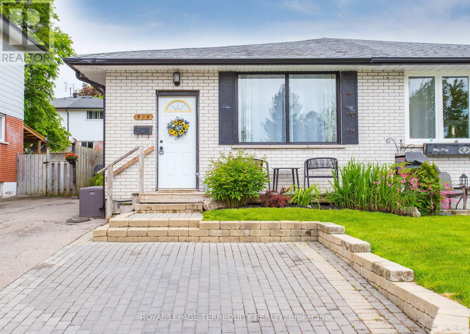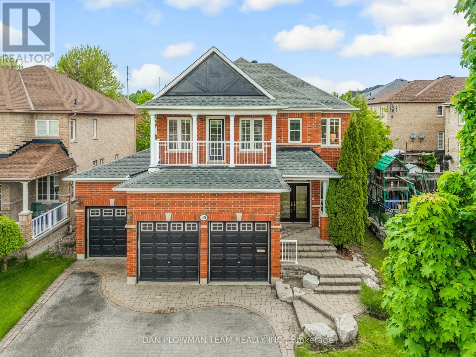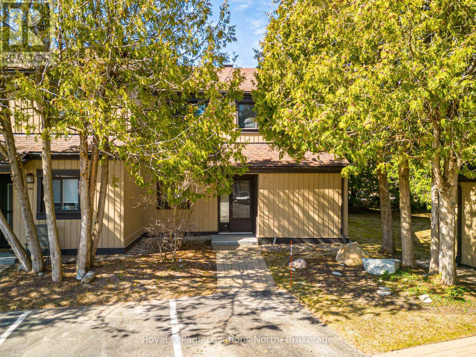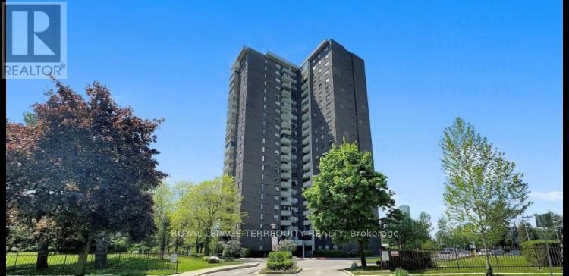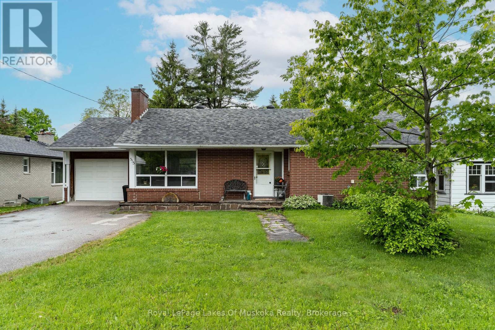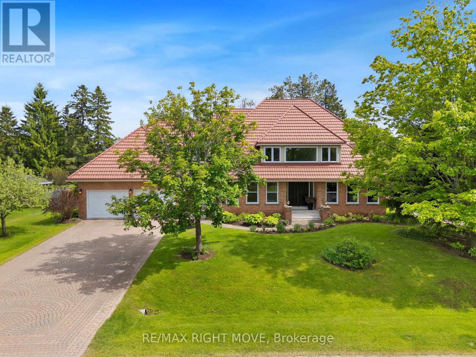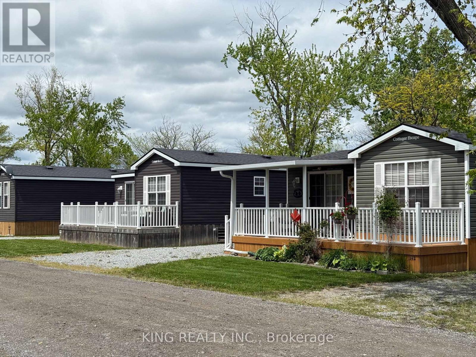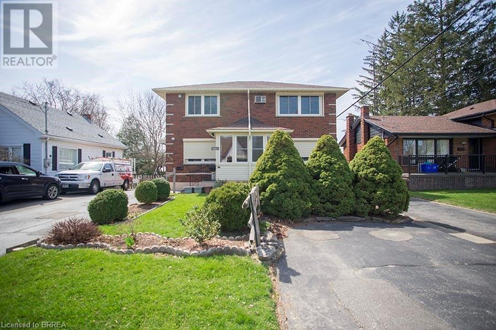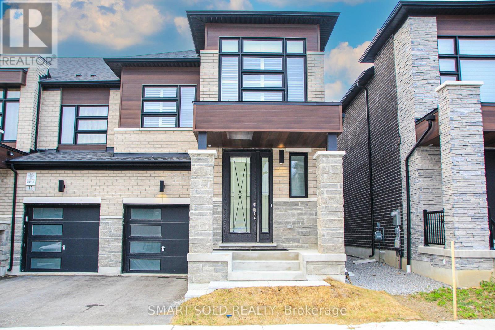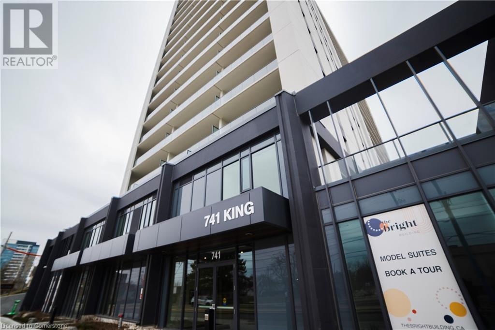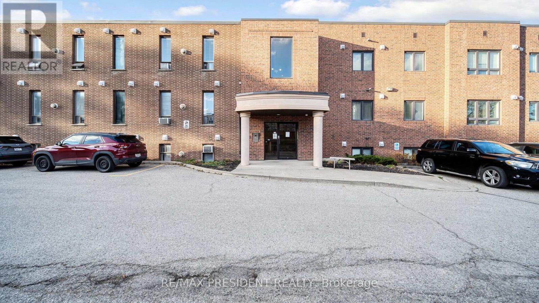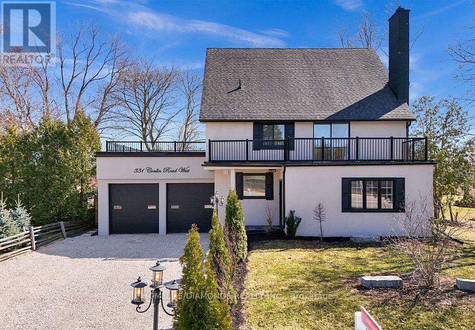508 Brookmill Crescent
Waterloo, Ontario
A Rare Find in Laurelwood, WaterlooNestled on a quiet crescent in one of Waterloos most sought-after family neighbourhoods, this beautifully maintained detached home in Laurelwood is a must-see. Located just steps from top-rated schoolsLaurel Heights Secondary, Laurelwood P.S., and St. Nicholas and minutes to both Wilfrid Laurier and the University of Waterloo, its ideal for families and professionals alike.Step inside to a warm, functional layout featuring custom built-in storage in the entry, a refreshed 2-piece bath, and garage access. The open-concept main floor impresses with brand-new stainless steel appliances (2022), new countertops, and a central island that flows into a sunlit dining area. The cozy living room boasts custom wall-to-wall bookcases, a fireplace, and large windows leading to a private backyard oasis.The outdoor space is truly speciala deep, landscaped lot with mature trees and shrubs offers a peaceful retreat. Enjoy summer evenings on the spacious 20x16 wood deck, perfect for entertaining or unwinding. An 8x12 pine shed provides extra storage or workshop potential.Nature enthusiasts will love being close to Laurel Creek Conservation Areaoffering trails, swimming, campsites, and picnic spots year-round.Upstairs, the vaulted-ceiling primary bedroom features double closets, while second-floor laundry adds everyday convenience. The finished basement extends the living space with a generous family room and an updated 2-piece bath.With nearly 2,000 sq. ft. of finished living space, 2017 roof, insulated garage, and thoughtful updates throughout, this lovingly cared-for home checks every box. (id:45725)
210 Main Street E Unit# 107
Dunnville, Ontario
Waterfront condo with over 1,400 sq ft of living space. 2 bedrooms plus den/office, two full baths and two balcony's. Exceptional open concept layout. Bright living room flows into the dining with large sliding doors to enclosed balcony overlooking the Upper and Lower Grand River. Updated kitchen, with peninsula seating for 4, loads of cabinet storage and counter space. Generous size guest bedroom with door to second balcony(open) and large master bedroom with sliding doors to second balcony plus walk in closet and 5pc ensuite bath, and bonus den/office space. This unit also offers en-suite laundry, 2 owned parking spaces, one underground and one above ground covered space, plus exclusive storage locker. Short stroll to the local Farmer's Market, restaurants, shops, and cafe's. Note: second bedroom and den/office have been virtually staged. (id:45725)
14 Sequoia Road
Vaughan (Sonoma Heights), Ontario
Welcome to 14 Sequoia Rd, a stunning and spacious bungaloft nestled in the prestigious Sonoma Heights neighborhood of Vaughan. This beautifully maintained home offers a versatile layout, ideal for modern living with the added bonus of in-law suite potential in the fully finished basement. Boasting 3 generous bedrooms and 3 full bathrooms, this home provides ample space for families of all sizes. The main floor features a massive dining room, perfect for family gatherings and entertaining guests. The spacious primary bedroom offers a serene retreat with a large window overlooking the backyard, a walk-in closet, and a full ensuite bathroom for your convenience. The two secondary bedrooms are located in their own private area, complete with a shared ensuite bathroom.The loft area above is sun filled from windows and provides endless possibilities and is currently being used as a comfortable living room, but could easily be transformed into a home office, playroom, or additional bedroom depending on your needs.The fully finished basement is an absolute standout, offering a second kitchen thats incredibly well-maintained, a large laundry room, a walk-in cold cellar, and plenty of storage space. The basement also features a full bathroom, providing complete privacy and functionality for extended family or guests. Outside, youll find a beautifully landscaped yard with an interlock patio and a charming pergola, offering a tranquil outdoor space to relax or entertain. The double car garage provides ample parking and storage space. Located within walking distance to all amenities, schools, parks, and the charming town of Kleinburg, this home is just a stone's throw away from the renowned McMichael Canadian Art Collection. With everything you need right at your doorstep, this is an opportunity not to be missed. Don't wait make 14 Sequoia Rd your dream home today! (id:45725)
329 - 3 Greystone Walk Drive
Toronto (Kennedy Park), Ontario
Your search for the perfect home ends here! This breathtaking 2-bedroom, 2-bath suite boasts a generous layout that spans over 1,150 square feet of elegantly designed living space. Upon entering, you are welcomed by picturesque views of lush greenery, seamlessly inviting the tranquil beauty of nature right outside your window into your home. The large, floor-to-ceiling windows invite sunlight to flood the interiors, casting a warm, golden glow that enhances the vibrant atmosphere and elevates the overall charm of the space.This suite is a true sanctuary for relaxation and comfort, offering an idyllic retreat from the hustle and bustle of everyday life. The stylish kitchen features sleek granite countertops and ample cabinetry, perfectly complementing the formal dining room that sets the stage for memorable family dinners and gatherings. Retreat to the primary bedroom, which is a haven of serenity, complete with a luxurious 4-piece ensuite and a spacious walk-in closet that provides all the storage you could ever need. One parking space and one locker are included for your convenience. This home truly combines elegance with functionality, making it an outstanding choice for those seeking both beauty and comfort. Steps to TTC, shopping plaza, Go Train, schools and Bluffs! (id:45725)
1305 - 1 Scott Street
Toronto (Waterfront Communities), Ontario
Welcome To London On The Esplanade, Offering This Beautiful 1 Bedroom **Turn-Key Investment Unit With Existing Tenant** The Unit Offers A Fantastic Open-Concept Layout. Featuring 9 Ft Ceilings, Hardwood Flooring Throughout Living Space & Bedroom. Spacious Bedroom With Double Mirrored Closet. Kitchen Provides For Plenty Of Storage, Mobile Centre Island For Additional Storage, Counter Space, And Acts As Breakfast Bar. The Bright & Comfy Living Space Overlooks The City. Open Balcony With West View Of The City. The Condo Offers A Full Range Of Amenities Including A Fully Equipped Gym, Yoga Studio, Library Area, Theatre Room, Billiards Room, Party Room, Outdoor Pool & Lounge, BBQ Area. Excellent Location, Nestled By The Esplanade, Steps To The Financial District, Union Station, Waterfront, St. Lawrence Market, Farmboy, No Frills, Plenty Of Restaurants & Cafes. Comes With One Parking Spot and Locker **Buyer Must Assume Tenant: Existing 1-Year Lease Term Until February 28, 2026** (id:45725)
331 Gage Street
Niagara-On-The-Lake (Town), Ontario
Step into refined living at 331 Gage Street, where timeless charm meets modern comfort. This beautifully and thoughtfully renovated home offers 3+1 bedrooms, 3 full bathrooms, and 1,748 square feet of elegantly finished living space, all nestled on a generous lot. The interior showcases high-quality finishes and a seamless, open-concept layout, ideal for both entertaining and everyday living. The bright, modern kitchen features premium appliances, custom cabinetry, and a large island that invites gathering and conversation. The adjoining living and dining areas are enhanced by contemporary design details, abundant natural light, and a cozy gas fireplace. Just a few steps down, the finished lower level offers incredible versatility with a guest suite or home office, a full bathroom, and a warm, inviting family room with its own gas fireplace. Sliding doors lead to an oversized patio, perfect for dining al fresco or enjoying the peaceful backyard setting. Additional highlights include an attached two-car garage with EV charging capability and a deep 69 x 210-foot lot framed by mature trees, offering privacy and tranquility. All of this is just a short walk from the heart of Old Town Niagara-on-the-Lake, where you will find boutique shops, renowned restaurants, local theatres, and the historic Niagara-on-the-Lake Golf Club, Canadas oldest golf course.This is a rare opportunity to own a turnkey home in one of the most desirable locations in Niagara-on-the-Lake. (id:45725)
181 Tresoor Point Road
Kenora, Ontario
Cozy Waterfront Gem on the Winnipeg River! Welcome to your peaceful retreat on the Winnipeg River! This beautifully maintained 3-bedroom, 1-bath bungalow offers easy one-level living with approx. 1,296 sq. ft. of space. Step out onto the spacious deck and take in the stunning sunsets that make this property truly special. Enjoy your own private dock for boating and water activities, plus a detached 20 ft x 20 ft. garage for all your storage needs and a 14 ft. x 18 ft. bunkie for extra guests. Set on a gorgeous, well-kept lot, low profile lot with 110 ft. of water frontage, this home has seen tons of upgrades to major systems—giving you comfort and peace of mind for years to come. Whether you’re looking for a weekend escape or a year-round home, this one checks all the boxes. Don’t miss out on riverfront living at its finest! (id:45725)
1303 - 3091 Dufferin Street
Toronto (Yorkdale-Glen Park), Ontario
Step into modern comfort with Suite 1303 at 3091 Dufferin Street, located in the highly sought-after Treviso IIIa contemporary, amenity-rich condominium offering style, convenience, and a vibrant urban lifestyle.This move-in ready 1-bedroom suite features a smartly designed open-concept layout, where the kitchen connects effortlessly to the living and dining spaceideal for both daily living and entertaining. The modern kitchen is complete with stainless steel appliances, granite countertops, and generous cabinetry.Floor-to-ceiling windows paired with northwest exposure fill the suite with natural light and provide glowing afternoon sun and sunset views. Step out onto your spacious private balconya perfect outdoor extension of your living space.Residents of Treviso III enjoy a full range of resort-style amenities, including a rooftop pool and hot tub, fitness centre, sauna, party room, games room, theatre, resident lounge, and beautifully landscaped outdoor areas with a fire pit and communal BBQs. Additional conveniences include visitor parking and a 24-hour concierge for comfort and peace of mind.Perfectly located just steps from Yorkdale Mall, trendy restaurants, shops, and cafes, with quick access to TTC, Highway 401, and the Allen Expressway. The Columbus Centre, nearby parks, and local amenities are all within easy walking distance. Includes 1 underground parking space and 1 locker. (id:45725)
16 Lady Evelyn Crescent
Brampton (Bram West), Ontario
Absolutely Gorgeous Bright Legal Basement Apartment 1+1 Bedroom Modern Grey Flooring Nice Upgraded Moulding Throughout New Ensuite Laundry Stackable Machines Huge Above Grade Windows Ideal Location Close To Shopping Highways Mississauga Walking Distance To Public Transit. (id:45725)
204 - 80 Esther Lorrie Drive
Toronto (West Humber-Clairville), Ontario
Discover the perfect blend of comfort and convenience at 80 Esther Lorrie Drive, Unit 204 in the heart of Etobicoke. Situated on the desirable second level, this condo offers convenient accessibility and serene views. The spacious and private terrace provides an ideal setting for relaxation or entertaining. The modern kitchen boasts tones of natural light and features brand0-new upgraded stainless-steel appliances, promising to inspire your cullinary creativity! The upgraded luxury vinyl waterproof flooring throughout the unit, adds both elegance and practicality with a modern finish. Plus, the convenience of a brand-new washer & dryer completes this exceptional unit. A separate den, with its versatile layout, can easily serve as a second bedroom or a home office. The unit also comes with 1 underground parking spot, and 1 locker for ample storage solutions. Award wining amenities include a Party Room, Stunning Rooftop Terrace, Gym, Indoor Pool, 24 hour concierge, security services, convenient bike storage amenity and more. Ideally located just minutes from Hwy 401 & 427, public transit, Pearson Airport, Etobicoke General Hospital, shopping, top-rated schools, and the beautiful Humber River Ravine Trails right outside your door, Experience the best of condo living in this exceptional residence! (id:45725)
1711 - 9205 Yonge Street
Richmond Hill (Langstaff), Ontario
Discover modern urban living at 9205 Yonge St #1711 in Richmond Hill, a bright and luxurious 1 bed + 1 bath corner suite in the sought-after SkyCity Condos! With floor-to-ceiling windows that showcase panoramic views, an open concept living area with hardwood floors, a contemporary kitchen with quartz countertops and stainless steel appliances, and a spacious bedroom complemented by a stylish bathroom with modern fixtures. Enjoy a wraparound balcony perfect for morning coffees or evening sunsets and take advantage of exceptional building amenities including a 24/7 concierge, indoor pool, gym, yoga studio, sauna, spa, party room, guest suites, and a rooftop terrace with BBQ and lounge areas, all just steps from Hillcrest Mall, dining, grocery stores, transit, and convenient highways for an unparalleled blend of luxury, comfort, and accessibility. (id:45725)
25 Jimston Drive
Markham (Milliken Mills East), Ontario
This Original Owner, Very Well Maintained Green Park Executive Home Is Waiting For You. As You Pull Up Into the Driveway You Are Greeted By A Fully Interlocked Double Car Driveway. Open Your Front Double Door Entry And You Will Find A Very Spacious Home With A Grandiose Double Oak Staircase From Top To Bottom. The Main Hall Has 18" x 18" Ceramic Tiles And It Flows Into The Kitchen. In The Kitchen You Have Masterful Wood Cabinets With Granite Counter Tops, Backsplash And Chef's Table In The Eat-In Kitchen. No Expense Was Spared When This Was Built, Beautiful Wood Trim Throughout, Skylight Adorned By A Beautiful Chandelier And Crown Molding On The First Floor. Two Wood Burning Fireplaces, 1 In The Main Floor Family Room And The Other In The Basement Recreation Room. In The Basement You Also Have A Generous Full Kitchen Measuring 16' x 12'. For The Wine Enthusiast You Have 2 Cold Cellars, And Another Separate Room Which Could Be Used As A Bedroom 12'x3" x 8'x1"). On Those Winter Nights Cozy Up To Your Wood Burning Fireplace In Your Oversized Recreation Room (28'x5" x 10'x4"), Or On Those Summer Nights You Can Entertain On Your 40' x 16' Interlocked Patio Which Is Off Of The Kitchen. On The Second Floor There Are 4 Very Spacious Bedrooms Plus A Nursery. There Are Too Many Features To List...This Is A Must See! (id:45725)
1246 Peelar Crescent
Innisfil (Lefroy), Ontario
Discover this beautiful 3+1 bedroom freehold Townhome in a safe and family-oriented neighbourhood! Very spacious and practical floor plan features: impressive 9-foot ceilings, elegant hardwood floors throughout, iron pickets on the staircase add a refined touch, open concept Living/ Dining creating a bright and airy atmosphere. Enjoy meals in the spacious breakfast area, which includes a built-in pantry and a walk-out to the yard. The Primary Bedroom is a luxurious retreat, featuring sitting area, ensuite bathroom and a generous walk-in closet. The additional bedrooms are spacious, with bay windows and vaulted ceilings that fill the rooms with natural light. An extra living space, office, 4th bedroom or playroom on the second level enhances the home's versatility. This home also features 2nd floor Laundry and garage entrance to the foyer and Yard. Conveniently located just minutes from Lake Simcoe, community parks, beaches, and a proposed GO Station, this Townhouse offers easy access to Highway 400. It truly blends comfort and convenience seamlessly. (id:45725)
187 Arlberg Crescent
Blue Mountains, Ontario
One of a kind property situated in fully "Grandfathered" STA location. This property has been used as a primary residence for the past 30 yrs. Large 144FT X 132FT lot surrounded by a large ravine, views of Blue Mtn. Originally a 6 bdrm but converted into a 3 bdrm to make room for a office, w/in closet and laundry. It can be changed back to 6 bdrms w/ 2 full baths. Large w/out bsmt onto shaded patio area, enclosed 4 season room, multiple decking areas, open concept living, dining and kitchen area. Use as a seasonal, fulltime or income generating property. (id:45725)
1742 St Clair Avenue W
Toronto (Weston-Pellam Park), Ontario
Completely Renovated Building & Turnkey Investment Opportunity. Full Building Renovation: Recently renovated from top to bottom with quality finishes andmodern upgrades throughout. European Aluminum Windows & Storefront: Brand-new, energy-efficient aluminum windows and sleek commercial-grade storefront for enhanced curb appeal. Interior Upgrades: New kitchens, flooring, drywall, and high-efficiency water tank installed. Zoning Certificate for Multiplex: Includes a zoning certificate (valued at $60,000) allowingfor a multiplex addition. Ideal opportunity for CHMC financing to support future constructionor expansion. Building ConfigurationCommercial Unit: Ground-level storefront (approx. 1,000 sq. ft.) ideal for retail or officeuse. Residential Units: 2-Bedroom Apartment on the 2nd floor1-Bedroom Apartment Bachelor Unit Basement Storage: Additional storage space available at the rear of the building. Access & Infrastructure: Newly paved laneway behind the property for convenient access anddeliveries. Monthly Rental Income Commercial Unit (Storefront): $3,000/month1st Floor Rear Apartment (1-Bed): $1,600/month 1st Floor Middle Apartment (Bachelor): $1,320/month 2nd Floor Apartment (2-Bed Estimated): $1,950/month ?? Total Monthly Income: $7,870 ?? Annual Gross Income: $94,440 (id:45725)
295 Church Street
Greater Napanee (Greater Napanee), Ontario
Welcome to 295 Church Street where the paint is still fresh on this one year new semi-detached home! Inside you will embrace the modern lifestyle with open concept living on the main floor, featuring a convenient 2-piece powder room. The kitchen boasts granite quartz countertops, adding a feel of luxury. Upstairs, discover three bedrooms, with the primary bedroom offering a 3-piece en-suite with tiled shower and a generously sized walk-in closet. The second floor also includes the convenience of a laundry room and additional 4 piece bathroom. While the second-floor bedrooms provide captivating view of the Napanee River. Don't miss the opportunity to make this soon-to-be-completed home yours! (id:45725)
Uph2 - 100 Western Battery Road
Toronto (Niagara), Ontario
Welcome to this Upper Penthouse corner suite with incredible panoramic waterfront & CN Tower views located at Vibe Condos, where luxury meets convenience in the heart of Liberty Village. This bright and spacious south-east oversized unit offers 706 square feet of thoughtfully designed living space with 9 foot ceilings and floor to ceiling windows that flood the space with natural light. The modern, open concept kitchen is equipped with granite counters, full size stainless steel appliances, with a large centre island, perfect for cooking and entertaining. The expansive family room and dining area seamlessly extends to a spacious balcony providing the perfect setting to relax and unwind. The unit features a generously sized primary bedroom with space for a king bed, floor to ceiling windows & ample storage, along with a versatile & large den with built in storage, all enclosed with a glass door for added privacy. This area is ideal for use as a home office, or even a second bedroom, making it perfect space for those in need of extra living space. Enjoy resort style amenities designed for ultimate comfort and relaxation, including a 24-hour concierge, indoor pool, multiple fully equipped fitness centres, sauna, courtyard with BBQs , theatre room, guest suites, business centre, a stylish party room & visitor parking. Centrally located steps to all Liberty Village has to offer, including top rated restaurants, coffee shops, exclusive wellness centres, banks, grocery stores, dog parks & Coronation Park, Budweiser Stage, BMO Field & Exhibition Place. Access to anywhere in the City is effortless with the King Streetcar, GO Station, and King Liberty Walking Bridge at your doorstep. Includes the convenience of one parking and a locker on the same floor, for additional storage. Now is the chance to make this vibrant lifestyle a reality and enjoy all the comfort, style, and convenience this unique penthouse suite has to offer. (id:45725)
17 Glanworth Avenue
St. Thomas, Ontario
Fantastic opportunity to own a spacious 2-storey home on a mature ravine lot! Built in 1966 with a major addition in 1980, this home offers a generous main floor featuring a bright living room, formal dining, open-concept kitchen with large island and eating area, plus a cozy family room with views of the private backyard and ravine. Additional main floor highlights include a mudroom off the garage, 2-piece bath, and walkout to the patio. Upstairs you'll find a renovated bathroom, a large primary bedroom, and two additional well-sized bedrooms all filled with natural light. Updates include furnace and A/C (2016). Appliances included; owned hot water heater. Flexible closing available (id:45725)
1185 Guildwood Boulevard
London North (North M), Ontario
Welcome to 1185 Guildwood Boulevard! Located in the sought-after Clara Brenton / Huntington neighbourhood of Northwest London, It's all about, Location, Location, Location . This 4-bedroom, 1.5-bathroom home offers the space for the growing family and is in move in ready condition with over 2,200 sq. ft. of living space, with a finished basement, there's room for all family members to enjoy. Step inside the front door you'll instantly realize that this home is in pristine condition. The 4 generously sized bedrooms provide a comfortable retreat for each family member, and also features a spacious primary bedroom. The eat in kitchen, the heart of the home is where you can create & enjoy memories cooking with your family. The formal dining room is just off the kitchen for family meals, games night or crafts. Sit and enjoy quiet times in your living room with gorgeous hardwood floors and gas fireplace insert. Rounding out the main floor is the family room with access to the backyard and garage plus there is an updated 2 piece bathroom. Step outside to your expansive beautiful backyard with huge deck with plenty of space for outdoor lounging, the mature trees and landscaping provide privacy and a serene ambiance, making it the perfect place to relax, but there's more... on the second floor there is massive balcony/patio for your morning coffee, quiet times or sunbathing. Located close to the London Hunt Golf and Country Club, Clara Brenton Woods Park, Remark Fresh Market, Real Canadian Superstore, Hyde Park Shopping. As I mentioned, Location! It's also within walking distance to Clara Brenton Public School, St. Paul's Catholic Elementary School and Oakridge Secondary School. Schedule your viewing today and see why this home stands out in one of London's most sought after neighbourhoods! (id:45725)
33 Davis Street
Guelph (Grange Road), Ontario
Welcome to 33 Davis Street! Beautifully maintained by the original owner, this sun-filled detached bungaloft blends elegant ambiance and spacious living in a quiet, family-friendly neighbourhood. With over 3,000 square feet of finished space, this home impresses from top to bottom. The main floor is drenched in natural light thanks to vaulted ceilings, skylights, and ample windows. The open-concept layout features a welcoming living room with a gas fireplace, a kitchen with abundant cupboard and counter space, and a separate dining room perfect for gatherings or entertaining. The main floor also boasts a stunning primary suite, where a dramatic cathedral ceiling and generous walk-in closet set the stage. A gracefully arched window frames serene garden views, while private access to a beautifully appointed five-piece semi-ensuite with elegant double vanities completes this luxurious retreat. Upstairs, youll find two well-sized bedrooms connected by a stylish Jack & Jill five-piece bathroom, plus an open landing overlooking the main level currently set up as two functional office spaces. The bright, airy upper level is a versatile extension of the home. Downstairs, the fully finished basement offers a second gas fireplace, a three-piece bath with a relaxing sauna, and endless room to relax, work, or play. Youll also find a dedicated crafts room with ample storage and a cold room, ideal for food, preserves, or wine. The backyard is a peaceful retreat with a patio and a one-of-a-kind manual river feature you can control from inside. Add in the double-car garage with inside access, double-wide driveway, a new roof (2022), and income-generating solar panels. A rare gem offering comfort, character, and long-term value the kind of home that makes you feel good the moment you walk through the door! Conveniently located near parks, schools, a golf course, Guelph Lake, and more! (id:45725)
29 - 160 East Beaver Creek Road
Richmond Hill (Beaver Creek Business Park), Ontario
Rarely Find A Industrial Condominium In Beaver Creek Business Park! Bright And Spacious Unit With M-1 Zoning Ideal For Showrooms Or Small Office Or Other Multiple Uses. Current Lease Expired On July 2027 Plus 3 Yrs Option. Low Maintenance Fee. Close To Restaurants, Many Business & Shopping Malls In The Area. Easy Access To Highways 404 & 401. Close To Everything. (id:45725)
12 David Court
Brock (Cannington), Ontario
Welcome to 12 David Crescent, Cannington! This stunning and meticulously maintained home offers an exceptional blend of modern updates and comfortable living, perfect for families and individuals alike. Step inside to discover a fully renovated kitchen featuring all brand-new, state-of-the-art appliances that make cooking and entertaining a true pleasure. The kitchen's sleek design and ample storage space creates a welcoming atmosphere for gatherings and everyday meals. In addition to the kitchen, this beautiful home boasts three fully updated washrooms, renovated in 2025, each designed with contemporary fixtures and finishes that add a touch of luxury and convenience. The spacious 25x25 ft heated garage has been thoughtfully renovated and now includes a brand-new garage door, providing secure and easy access for your vehicles and storage needs. For those who love to work on projects or need extra storage, a brand-new workshop was built in 2023. This versatile space offers plenty of room for hobbies, crafts, or additional storage, making it an ideal addition to the property. Step outside to enjoy the newly constructed deck, complete with a stylish pergola that provides shade and a perfect spot for outdoor dining or relaxing with family and friends. Surrounding the deck and property are beautifully maintained perennial gardens that add vibrant color and charm throughout the seasons. Located in a friendly and welcoming neighborhood, this home combines modern conveniences with a warm, inviting atmosphere. Whether you're looking for a comfortable family home or a place to unwind and enjoy your hobbies, 12 David Crescent is an opportunity you won't want to miss. Schedule a viewing today and experience all that this exceptional property has to offer! (id:45725)
48 Lawrence Avenue
Minesing, Ontario
EXPANSIVE ESTATE HOME IN A SERENE NEIGHBOURHOOD WITH LUSH LANDSCAPING & SIGNIFICANT UPGRADES! This beautifully maintained 2-storey home sits on a generous 98 x 154 ft lot in a prestigious estate neighbourhood, surrounded by other exceptional properties and mature trees that provide a sense of privacy. Located in a picturesque community with easy access to parks, scenic trails, skiing, and top-rated schools, this home offers an ideal lifestyle for families. The timeless brick exterior, black-framed windows, vibrant perennial gardens, double garage, and expansive driveway create a striking first impression. Step inside to nearly 3,900 sq ft of finished living space, thoughtfully designed for everyday comfort and entertaining. The bright kitchen features sleek white cabinetry, a large island with seating, built-in appliances, and a sunny breakfast area. Enjoy a warm and welcoming family room with a cozy fireplace, as well as a combined formal living and dining area for special gatherings. The main floor office provides a quiet, dedicated space for remote work or study. Upstairs, you’ll find five spacious bedrooms and three bathrooms, including a large primary suite with double door entry, a walk-in closet, and a 4-piece ensuite. The partially finished basement includes a completed bedroom, and provides additional space to customize for a home gym, rec room, or extra living area. The beautifully landscaped backyard presents a spacious stone patio, ideal for outdoor dining and entertaining, all surrounded by lush greenery. Thoughtful updates completed over the years include the air conditioning system (2021), furnace, roof, eavestroughs, downspouts, soffits with lighting, fascia, gutters, all windows (2021), inground irrigation, water softener, water heater (2024) and central vacuum system. A rare opportunity to enjoy elegance, space, and functionality in a peaceful estate setting! (id:45725)
Main - 406 Oshawa Boulevard N
Oshawa (O'neill), Ontario
Utilities included! Main floor unit in a legal duplex, located in a quiet, mature area. Spacious living room with pot lights and large window. Eat-in kitchen has upgraded cabinets and quartz countertops. Primary bedroom has a walk-in closet. Convenient 2nd bedroom could also be used as a den or home office. Private parking and ensuite laundry. (id:45725)
1071 Copperfield Drive
Oshawa (Eastdale), Ontario
Located In Oshawa's Desirable Eastdale Neighbourhood, This Spacious Home Offers 4 Bedrooms, 4 Bathrooms, And A Rare 3-Car Garage With Direct Backyard Access. The Main Floor Impresses With 9-Foot Ceilings, Hardwood Flooring Throughout The Formal Living, Dining, And Family Rooms, And Elegant Crown Moulding. A Dedicated Main Floor Office Provides The Perfect Work-From-Home Space. The Kitchen Is A Chef's Dream, Featuring Granite Counters, Stainless Steel Appliances, A Centre Island With Breakfast Bar, And Abundant Cabinetry. The Breakfast Area Offers A Walkout To The Fully Fenced Yard - Ideal For Hosting Or Relaxing. The Family Room Includes A Cozy Gas Fireplace, And The Laundry Room With Garage Access Adds Convenience. Upstairs, The Primary Suite Is A True Retreat, With His And Her Walk-In Closets And A Two-Sided Fireplace That Leads Into A Luxurious 5-Piece Ensuite. Three Additional Bedrooms Offer Generous Space And Ensuite Bathroom Access And 3rd Bedroom Has A Gorgeous Balcony Overlooking The Quiet Street. With Easy Access To Schools, Shopping, The 401 And 407, This Beautifully Updated Home Delivers Both Luxury And Location. (id:45725)
2033 Cameron Lott Crescent
Oshawa (Kedron), Ontario
Welcome to this show-stopping 1-year-old corner townhome nestled in the heart of North Oshawa! Bathed in natural light, this bright and spacious gem offers 3 bedrooms, 3 bathrooms, and an open-concept layout with soaring 9-ft ceilingsperfect for modern living and entertaining. Step into the stylish chefs kitchen, complete with brand-new stainless steel appliances, a center island with breakfast bar, and a seamless walk-out to the balcony from the airy living room. The primary retreat features a sleek 3-piece ensuite with a glass shower and its own private balconyyour personal escape. Additional highlights include brand-new window coverings, an attached single-car garage with private driveway, and direct interior access to the foyer. Located minutes from everything you needDurham College & Ontario Tech, Costco, schools, parks, transit, restaurants, shopping, and major highwaysthis is the ultimate blend of convenience and contemporary comfort. Don't miss out on this North Oshawa stunnerit's a must-see! (id:45725)
147 Escarpment Crescent
Collingwood, Ontario
4 bedroom end unit condo with over 1,600 square feet of living space! With a little updating, you can make this condo into your weekend retreat or full time residence with an open concept main floor featuring a spacious living room with wood burning fireplace and sliding door to your patio with mature trees. The kitchen features lots of storage and counter space. On the second level, you will find all four bedrooms and a 4pc bath but the highlight is the spacious Primary Bedroom with it's own 4pc ensuite. Laundry is located on the main floor in a separate room with lots of additional storage options. This is a great location being close to Cranberry Golf Course and steps to Collingwood's Trail System, shops and more making this a true four season destination. (id:45725)
355 Barton Street E
Hamilton, Ontario
In the vibrant heart of Barton Village, this mixed-use Victorian gem offers an unbeatable blend of historic charm and modern potential. The main floor houses a slick, stylish hair salon with soaring ceilings, intricate crown moldings, and original tin ceilings, a space that oozes character and flexibility. Whether you’re a creative entrepreneur, investor, or small business owner, this space fits a range of uses and is fully turnkey. Downstairs, a clean, functional basement offers bonus storage or work area potential. Upstairs, you’ll find a spacious, light-filled two-bedroom apartment spread over two levels perfect for a live-work setup or solid rental income. Set in the ever-evolving Barton Village BIA district, you’re steps from some of Hamilton’s coolest spots: boutique shops, cafes, bars, restaurants, and local markets, with the James North Art District and West Harbour GO just minutes away. Private on-site parking is the cherry on top. Whether you’re looking for an investment in one of the city’s most exciting emerging corridors or craving the flexibility of living and working in the same dynamic space, this one delivers. Zoned for opportunity, rich in character, and surrounded by Hamilton’s cultural energy, this is where lifestyle and business meet. (id:45725)
1209 - 5 Old Sheppard Avenue
Toronto (Pleasant View), Ontario
This Thoughtfully Designed 1 Bedroom + Den Condo Offers A Versatile Space, Perfect For Living, Working, and Entertaining. The Open-Concept Layout , Creating The Ideal Backdrop For Unwinding After a Busy Day. The Spacious Den Can Easily Serve as a Second Bedroom or a Bright, Functional Home Office. Located Just Moments From Fairview Mall, and with Immediate Access to Both Highway 401 and Highway 404, This Home Provides Unbeatable Convenience For Commuters and Easy Access to Premier Shopping, Dining, and Entertainment. Residents of This Building Enjoy an Impressive Range of Amenities, Including a Fitness Center, a Luxurious Indoor Pool, Relaxing Sauna, and a Spacious Party Room. Sports Enthusiasts Will Appreciate the Basketball Court, Tennis Courts, and Squash Court, Ensuring There's Always Something to Keep Active and Entertained. (id:45725)
2510 - 19 Bathurst Street
Toronto (Waterfront Communities), Ontario
Enjoy A Seamless Transition And Live With Ease In This Luxurious Suite. Beautiful 1+1 Bd Suite With Large Open Balcony. Bright & Spacious In The Vibrant Cityplace Community. Interior 545Sf + 45Sf Balcony East Facing With CN Tower. New Renovations and New Paints. Over 23,000 Sf Of Hotel-Style Amenities. Steps To Lake, Transit, Schools, 8 Acre Parks, Community Centre, Shopping, King West Village, And More! (id:45725)
66 Bay Street S Unit# 312
Hamilton, Ontario
Welcome to 312-66 Bay St S, Hamilton located in the Core Lofts. This unit features 834 sq ft of interior space with its own PRIVATE 600 sq ft terrace of extra outdoor living space. This unit features 1 bedroom plus a den, 4pc bath with in-suite laundry, 10 ft ceilings with exposed ductwork, polished concrete floors, brand new eat-in kitchen with quartz counters and stainless steel appliances. This well maintained building features a fitness room, party room, lobby with video monitoring, and a rooftop patio to enjoy stunning views of the city. Located in the heart of the Hamilton just steps to all amenities, shopping, great restaurants, theatre, library, art gallery, Go Station, bus routes, as well as, St. Joseph Hospital, McMaster University, and easy highway access. (1 Underground parking spot + 1 Locker). (id:45725)
555 Sarah Street N
Gravenhurst (Muskoka (S)), Ontario
Desirable Sarah St.! A solidly built brick bungalow with a full basement and a single attached garage. This home needs a new owner to care for it as it has been lovingly cared for this past 25 years! Three bedrooms, two and a half baths, a fabulous screened Muskoka Room overlooking a large private backyard offers plenty of potential! Gleaming hardwood floors through most of the main floor. Primary bedroom has a walk-in closet and a 3 piece ensuite. Downstairs is a spacious family room with plenty of shelving for all your favourite books and photos. The third bedroom, convenient powder room, a cold room, workshop and a laundry room make up the basement. The laundry room features a full wall of storage, you will be the envy of the neighbourhood! The backyard has a deck and a shed attached to the back of the garage. Don't miss this one, book your personal appointment today! (id:45725)
1998 Voyageur Circle
Severn, Ontario
Discover this beautifully maintained 4-bedroom Cape Cod-style home on a peaceful cul-de-sac in desirable Bass Lake Woodlands. Featuring a stylish, modern kitchen, upgraded bathrooms, and new hardwood flooring on the main level, it offers a carpet-free environment from top to bottom and is freshly painted throughout. The main floor offers a great layout with a bright kitchen, living room, formal dining area, main floor laundry, and a spacious family room with a patio door to a private backyard deck perfect for summer entertainment. The lower-level finished rec room provides a versatile space that could easily serve as a fifth bedroom or home office if you prefer not to use the office on the upper level. Plus, there is plenty of storage room in the unfinished area of the basement. Additional upgrades include the many newer windows and a durable metal roof, adding long-term value and peace of mind. A double-width paver stone driveway leads to a generous two-car garage, providing both function and curb appeal. You'll love your daily walks in this fabulous subdivision. Just steps away from a community playground, only a two-minute drive to the beach area of Bass Lake, and is only a five-minute drive to all the amenities of Orillia. This home combines family-friendly living with a prestigious address. (id:45725)
141 - 1501 Line 8 Road
Niagara-On-The-Lake (Queenston), Ontario
Beautiful vacation home fully furnished of 720 sq feet of living space. 2014 year built 500 Sq. Ft. backyard lawn facing Ravine and Peach farm field. Perfect for hosting parties, family events or playing games. Front patio 225 Sq. Ft. fully covered metal roof Backyard patio 150 Sq. Ft. Total 3 Bedrooms 1 master bedroom with Queen size Bed 2 bedrooms with bunk beds.Open to enjoy the weather, sunshine and the view. Accommodates upto 10 guests Upgraded permanent metal roof, no need to change shingles every few years Furnace heating throughout the cottage, Electric Fireplace / Overhead Fan in Living Room, Air Conditioner and Hot Water Tank Fully furnished living room and kitchen, comes with furniture, cabinets, and lots of storage space Stainless steel appliances includes gas stove, microwave and full size fridge 2 washrooms with bathtub and shower options 1 Queen size Sofa bed in the living room, 2 rocking sofa chairs & 6 chairs dining table. A turn key vacation property that comes with everything you need including 2 massive pools, splash pad and a Multi-Sport court. Common laundry room for full Resort outside the trailer site.Resort fees paid already till April,2026 that includes land lease/property management, administration fees and most utilities except for propane tank, internet & cottage insurance. Additional Comprehensive Warranty (Ultimate coverage) fully paid for upto 14 Jun 2026 (value of $1000 a year).15 Minutes Drive to Niagara on the Lake Down town, Niagara falls and Queenston - Lewiston bridge (US border) (id:45725)
415 Chatham Street
Brantford, Ontario
CALLING ALL INVESTORS - An exceptional investment opportunity awaits you at 415 Chatham Street, Brantford. This triplex currently offers a yearly rental income of $72,600, with a potential cap rate of 3.41%!! With three fully occupied units, each comprising 2 bedrooms and 1 full bathroom, this property promises both immediate cash flow, currently over $2400/month (with the potential for more) and long-term value appreciation. This building is fully legal and permitted with all headaches taken care of. Updates include a newer roof, windows, all units freshly painted and updated, some plumbing and wiring also updated. A minor variance was done for parking, giving each unit its own exclusive parking space. The main and upper unit both have their own separate panel and the lower unit is wired for separate metering. You don’t want to miss out on adding this fantastic turnkey triplex to your portfolio. Check out the feature sheet for a full list of upgrades. (id:45725)
54 Equator Crescent
Vaughan (Vellore Village), Ontario
Look no further than this spacious, 1-bedroom basement apartment offering a full kitchen, family room, ensuite laundry, and plenty of storage. Enjoy the comfort of above-grade windows, a large renovated bathroom with a generous glass shower. Conveniently located near Cortellucci Vaughan Hospital, with easy walking distance to Catholic and Public schools, transit options, and a short drive to highways, shopping centers, community facilities, and other amenities. Nestled in a peaceful, family-friendly community, this unit features a separate entrance and includes Internet, Hydro, Gas, Water, and one parking spot on the driveway. Room measurements to be verified by tenant and agent. (id:45725)
14 Boiton Street
Richmond Hill, Ontario
Modern Design End Unit Townhouse In Prestigious Richlands Community. Rarely 2- storey Like Semi-Detached Townhouse with Functional 4 Bedrooms. Huge Upgrades From Builder Originally! Main/Upper Levels 9 Feet/Primary 10 Feet Ceiling. Hardwood Floor Throughout with Oak Stairs W/Iron Pickets. Newly Pot Lights Throughout the Main Floor; Large Kitchen Upgrades, Granite Counter Top, Center Island and Stainless Steels Appliances. Electric Build-in Fireplace; Newly added pot filler faucet and backsplash California Shutters Upgrades Throughout. Primary Bedroom 5-Piece Ensuite with Upgrade Counter Top & Frameless Shower Room. (id:45725)
2308 - 88 Grangeway Avenue
Toronto (Woburn), Ontario
Great Location And Breathtaking East south View , Open Concept Kitchen, Laminate Floors Throughout, 2 Large Spacious Bedrooms And Den Which Can Be Third Room . Steps From Scar Town Centre, Ttc, Rapid Transit, Go And 401.Close To UT Scarborough Campus. (id:45725)
105 - 30 New Delhi Drive
Markham (Cedarwood), Ontario
Excellent location in center of Markham, retail shopping center for many commercial uses. commercial office, great visibility, close to hwy 407 & more. Two story unit. Upper floor Available for lease only, unit with Finished washroom and kitchen, very busy plaza, COSTCO Walmart, Canadian Tire nearby, suitable for Health Care, Personal Services, Real Estate or Mortgage Office, Travel Agency, Insurance Office, Accounting and Tax Office, Immigration Consultancy office, Tutoring, Music School, Legal Services Office, Dental Office. Electronic Shop. Cell phone Shop. Etc. Free parking for Customers. Tenant will pay Utilities. Rent plus HST. (id:45725)
397 Malabar Drive
Kingston (East Gardiners Rd), Ontario
Welcome to 397 Malabar Drive, this spacious townhouse centrally located in quiet, scenic Arbour Ridge within a short drive to downtown Kingston and West End shopping. It offers 3 bedrooms with ample closet space, including a master walk-in, a 4 piece bathroom with a "cheater door" to the master as well as a separate makeup or dressing area. The main floor includes an entrance to the attached garage for convenient access and a 2-piece bathroom . The living area boasts a large window which means plenty of natural light. There is a separate dining area and a kitchen that offers ample counter space with an area for a breakfast table. The patio door leads into a large deck ideal for entertaining and a backyard big enough for the pets or kids but still easily manageable ( shared yard with one of the neighbor ) . Not only is this property conveniently close to all amenities, it is located steps away from stunning natural beauty, an extension of the Rideau Trail, which includes a lovely ravine with mature trees and birds. One path leads you through Arbour Ridge Park and the other continues for many kms along the ravine, a gorgeous, serene walking path to enjoy at any time of the year. (id:45725)
741 King Street W Unit# 1807
Kitchener, Ontario
Welcome to Unit 1807 at 741 King Street West, a modern one-bedroom suite in Kitchener's sought-after Bright Building. Perfectly located in the heart of downtown, this space blends clean design with everyday comfort. Step inside to a bright living area filled with natural light and large windows that showcase sweeping views of the city. The European-style kitchen is equipped with built-in appliances, marble countertops, and generous storage, making it easy to cook and entertain. The bedroom offers a quiet space to unwind, while the sleek bathroom features contemporary finishes that elevate your daily routine. One of the standout features of this unit is the included parking space, adding extra ease to your urban lifestyle. Residents of the Bright Building have access to a range of amenities, including a stylish communal lounge that encourages connection and relaxation. Outside your door, downtown Kitchener offers a variety of cafes, restaurants, boutiques, and entertainment venues, all within walking distance. Public transit and major routes are nearby, making commuting simple and convenient. This is your chance to live in one of the city's most vibrant and walkable neighborhoods! (id:45725)
301 - 70 First Street
Orangeville, Ontario
Perfect for first-time buyers and investors! This top-floor 1-bedroom, 1-bathroom condo is meticulously maintained in a quiet building with an elevator and visitor parking. Conveniently located near downtown Orangeville, it features a cozy living area, a fully equipped kitchen, a dining space, a bedroom with a closet and 3-pc ensuite, plus in-unit laundry. Book your showing today! (id:45725)
331 Conlin West Road
Oshawa (Northwood), Ontario
Welcome to 331 Colin Road West a true hidden gem nestled in the highly desirable Northwood community in North Oshawa! This beautifully updated home offers approximately 3,000 sq ft of finished living space, set on a premium 75x200 ft lot backing onto green space with unobstructed views. Meticulously renovated from top to bottom, this unique property features 4 generously sized bedrooms, 3 stylish bathrooms, and a fully finished walk-out basement with a separate entrance ideal for generating rental income or accommodating an in-law suite. The bright, open-concept layout is bathed in natural light and showcases high-end finishes throughout: brand-new flooring, pot lights, upgraded light fixtures, elegant wainscoting, and a designer kitchen complete with quartz countertops, a large center island, and matching quartz backsplash. Enjoy seamless indoor-outdoor living with multiple walkouts, including decks on the main floor and both a terrace and balcony on the second level perfect for entertaining or unwinding. Additional highlights include a new roof, oversized garage doors, and professionally landscaped front and back yards. The expansive backyard offers endless opportunities for outdoor living or future additions. Conveniently located just minutes from Durham College, Ontario Tech University, Highway 407, parks, trails, and all essential amenities, this home combines modern comfort with a serene, nature-filled setting. Don't miss your chance to own this exceptional property visit 331 Colin Road West and fall in love with everything it has to offer! (id:45725)
2nd Fl - 50 Main North Street
Newmarket (Bristol-London), Ontario
Prime Location At The Center Of Newmarket. Davis/Main St. N. 2nd Floor One Unit For Rent.(Unit 1) , Hardwood Fl. One Kitchen With Eat In . One Living Rm, Can Use As 2nd Bdm With Closet. One Bdm, One Bathroom. Laundry Rm .Walk To Transit Including Go Trains /Viva Bus/ Yrt Bus. .Up Canada Mall, Shoping, Hospital And Shopping Center. (id:45725)
21 Garden Avenue
Brampton (Bram West), Ontario
Welcome to your dream home a spacious, beautifully maintained family residence nestled on a premium extra-deep lot (approx. 135 ft), offering the perfect blend of comfort, style, and functionality. With 3+1 bedrooms and 3.5 bathrooms, this turn-key gem is thoughtfully designed to meet the needs of today's modern family. Step inside and be greeted by a bright, inviting layout featuring multiple living areas, including a formal dining room perfect for hosting dinners, and a cozy living room that walks out to your own private backyard oasis. The upgraded kitchen boasts ample cabinetry, modern finishes, and a layout that flows effortlessly for everyday living or entertaining. Throughout the home, you'll find quality laminate flooring and well-appointed upgrades that elevate the space. Upstairs, the above-grade family room features soaring vaulted ceilings that flood the space with natural light, an ideal spot to unwind or entertain. The expansive primary suite offers a tranquil escape, complete with ample closet space and dream ensuite potential. Two additional generously sized bedrooms share a modern 4-piece bath with an upgraded vanity, perfect for growing families. The fully finished basement extends your living space with a large rec room, additional bedroom, and full bathroom ideal for in-laws, guests, or a private home office setup. Enjoy evenings by the upgraded gas fireplace, summers in your serene backyard, and the year-round convenience of a move-in-ready home that checks every box. Don't miss this rare opportunity to own a home that combines space, elegance, and unbeatable value in one of the area's most desirable neighborhoods! (id:45725)
5765 Dorchester Road
Niagara Falls (Hospital), Ontario
This beautifully renovated 3+1 bedroom, 3 full bathroom detached home is perfectly located just 7 minutes from Niagara Falls, in the highly desirable area of Dorchester Road and Lundys Lane. Set on a spacious 40ft x 140ft lot, this home offers ample outdoor space and unbeatable convenience with schools, restaurants, grocery stores, gas stations, banks, and places of worship all within walking distance. Inside, you'll find a completely updated and move-in ready interior featuring brand new flooring throughout, elegant tile finishes in the kitchens and bathrooms, and a modern marble countertop in the main kitchen. The living room showcases a beautiful custom feature wall, adding warmth and style to the space. Ideal for large families or investors, the home includes two full kitchens and two laundry areas. The fully finished basement apartment has a private separate entrance, making it perfect for use as an in-law suite or a potential income-generating rental unit. This is the perfect home for first-time buyers, families, or anyone looking to enjoy space, style, and a fantastic location in Niagara Falls. Dont miss out on this exceptional opportunity. (id:45725)
15 Midland Drive
Kawartha Lakes (Lindsay), Ontario
Located in the desirable North Ward neighbourhood of Lindsay you will find this solid 2+1 brick raised bungalow, perfect for those downsizing or looking to get into the market! You will enjoy the wonderful main floor layout with: hardwood floors throughout, crown moulding detail, spacious living room with gas fireplace, nice sized kitchen with walkout to the deck and backyard, separate dining room open to the kitchen, primary bedroom with a laundry shoot down to the laundry room, the second bedroom currently set up as a den and a four piece bath. In the lower level you will find the rec room with electric fireplace and built-in bar, the perfect spot to hang out, a third bedroom with a four piece ensuite and the laundry/utility room, along with a storage room and storage space under the stairs. Extremely well laid out and you will also appreciate the enclosed entrance that leads to the double car garage. Newly installed gas forced air furnace too! Truly a well built home on town services, close to all Lindsay has to offer. (id:45725)
9 Blackbird Street
Niagara-On-The-Lake (Town), Ontario
Charming 2-Bedroom Townhouse in The Village Community. Welcome to this beautifully maintained 2-bedroom townhouse located in the sought-after community of The Village. This inviting home features an eat-in kitchen with a farm sink and equipped with newer appliances, including a gas stove, and opens onto a spacious deck perfect for outdoor dining and entertaining.The bright and airy layout includes a generous primary bedroom complete with a 4-piece ensuite and walk-in closet offering a private retreat. The finished basement adds valuable living space with an additional bedroom, bathroom and a cozy family room, ideal for guests or a home office. Additional highlights include a second floor laundry closet, a 2-car garage and plenty of storage throughout. This home combines comfort, convenience, and community. Dont miss the opportunity to make it yours! (id:45725)





