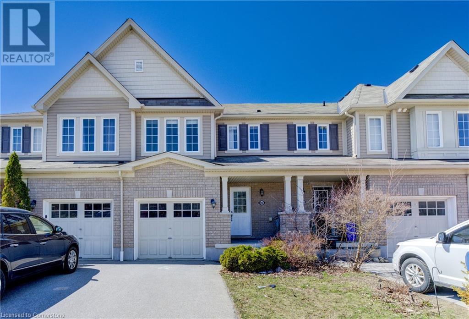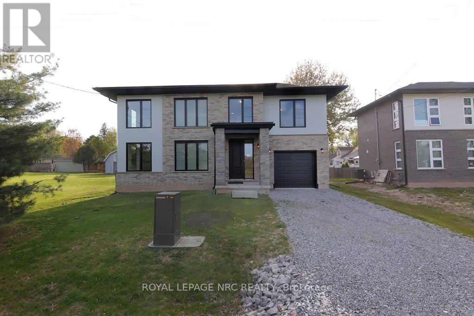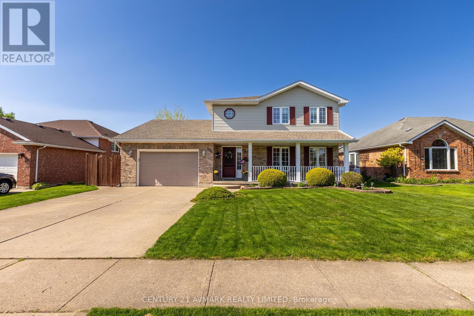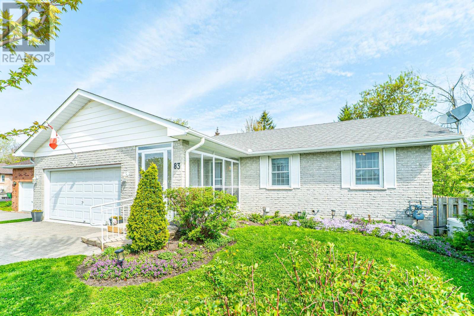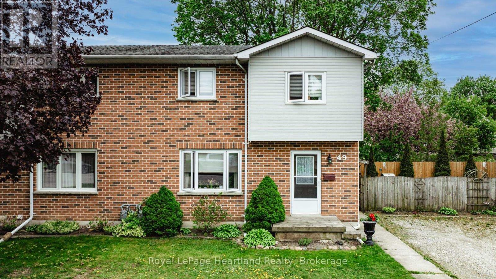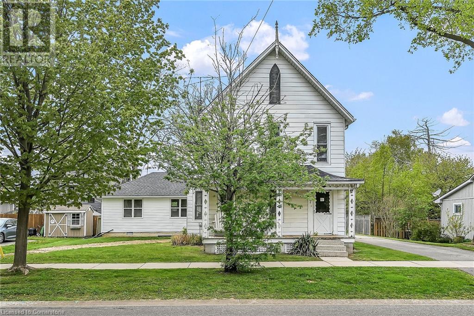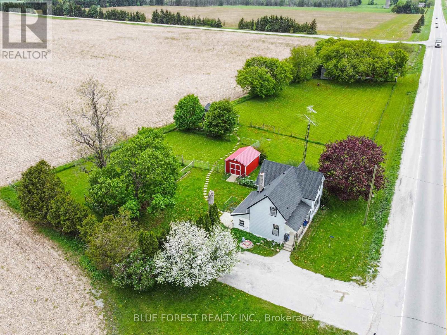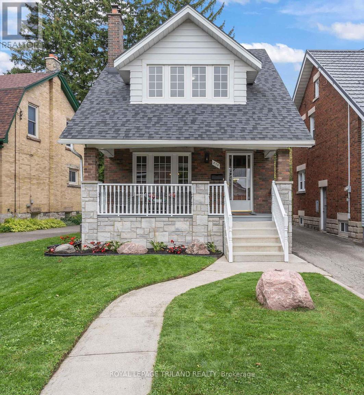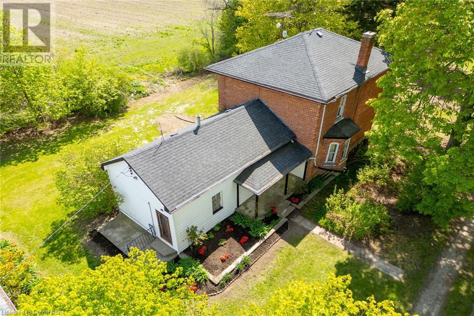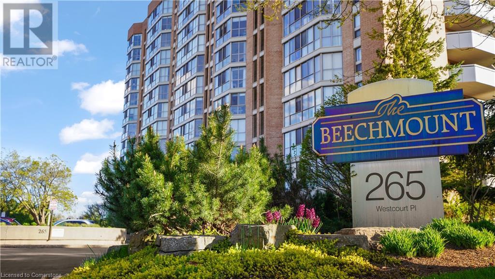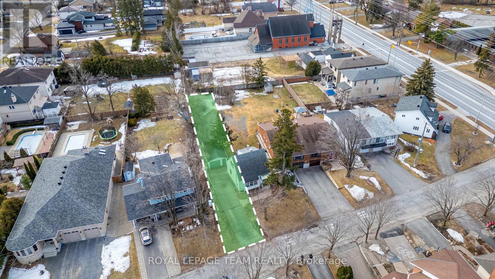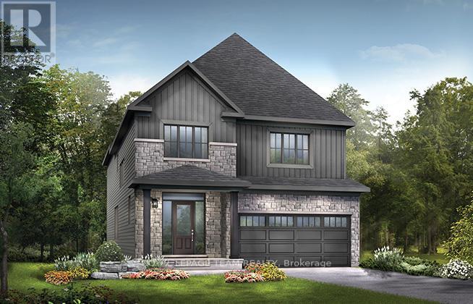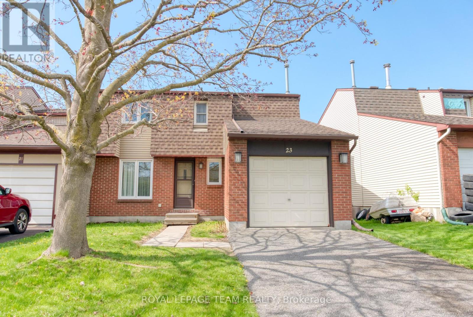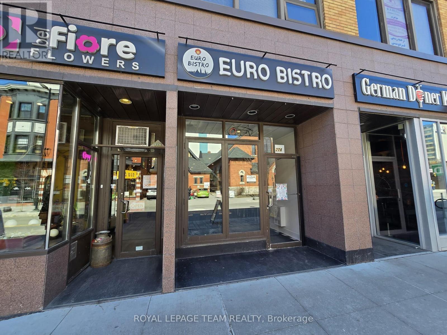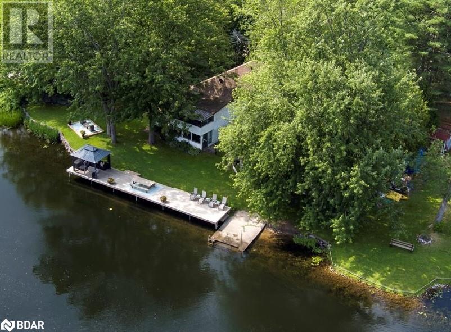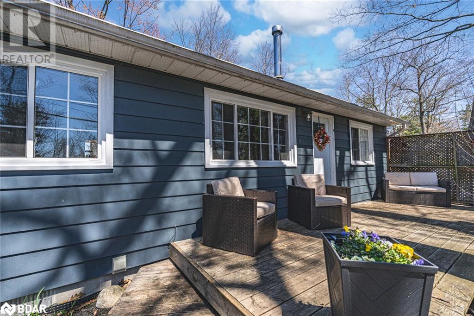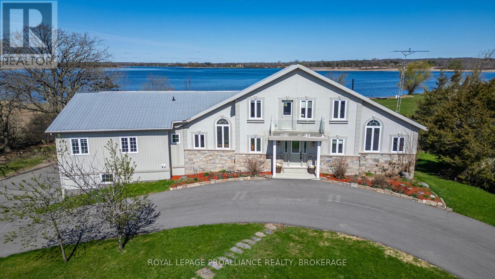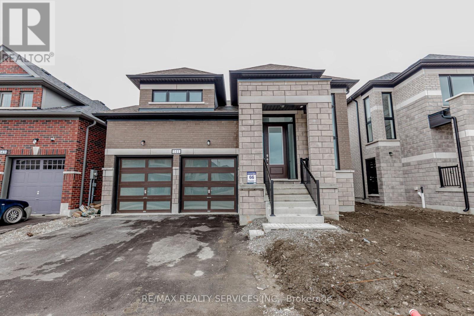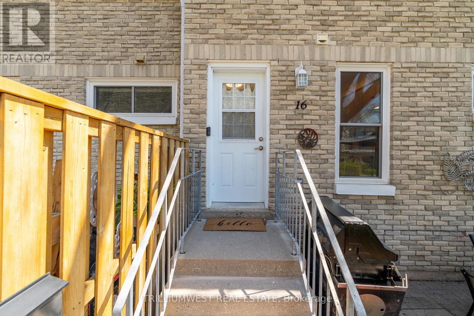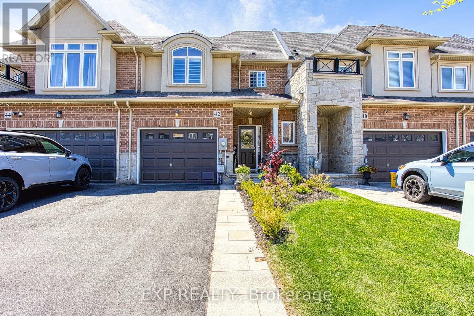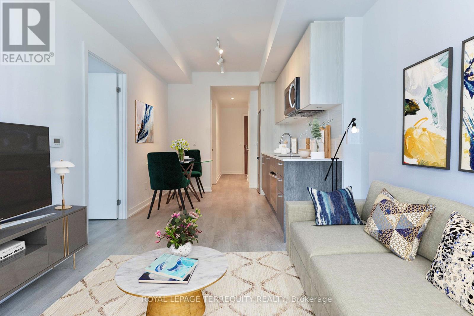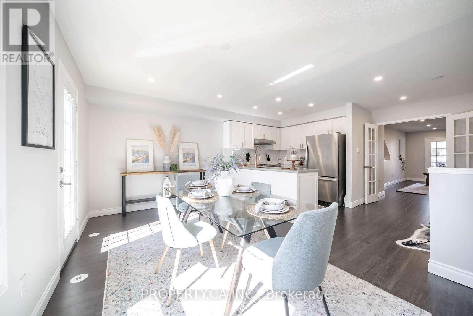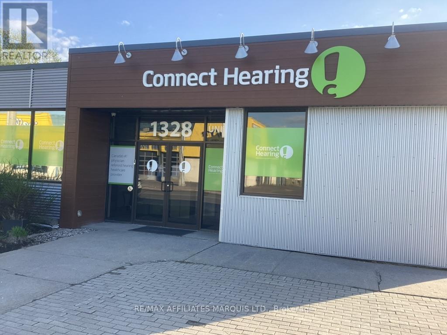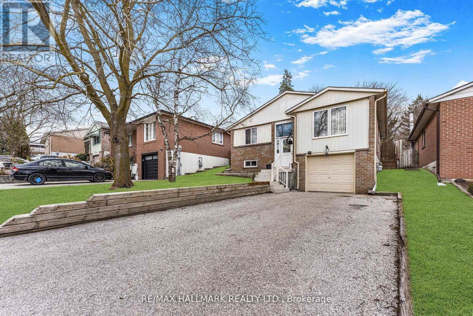135 Hardcastle Drive Unit# 27
Cambridge, Ontario
**RARE FIND** No Rear Neighbours + Huge 2,170 sqft Layout + Double Car Garage + Walk-Out Basement w/ 2nd Unit Potential! This beautiful end-unit townhouse, built in 2020, offers 2,170 square feet of modern living space, including 4 spacious bedrooms and 3 full bathrooms. With a unique walk-out basement that is ideal for an in-law suite or rental unit, this home is perfect for a growing family or anyone looking for additional living space. The 925-square-foot basement, complete with a covered deck, offers privacy with no rear neighbors, providing a peaceful and serene environment. The main floor features 8-foot ceilings, creating an open and airy atmosphere that is filled with natural light. The elegant kitchen showcases premium stone countertops, a stylish backsplash, and a large breakfast bar. The separate dining area leads out to a sunny deck, offering stunning views of the surrounding trees—perfect for outdoor entertaining. The sunlit family room offers a relaxing space with beautiful views, making it an ideal spot to unwind after a long day. The primary bedroom is a true retreat, complete with a 3-piece ensuite bathroom with a walk-in shower and a large walk-in closet. The upper floor also features a convenient laundry room with a separate tub. Additional highlights include a double car garage, upgraded kitchen cabinets, pot lights, and a main floor office—ideal for working from home. This thoughtfully designed townhouse is located in a vibrant neighborhood with easy access to schools, parks, grocery stores, the LCBO, and other amenities. It's just minutes from the Gaslight District, offering a variety of great restaurants, the Hamilton Theatre, the Grand River, the Pedestrian Bridge, coffee shops, Reid’s Chocolates, the Farmers Market, and more. With everything you need just around the corner, this home offers the perfect balance of comfort, convenience, and modern living. (id:45725)
82 Trowbridge Street
Breslau, Ontario
FREEHOLD TOWNHOME/NO MONTHLY FEE - IN DESIREABLE FAMILY-FRIENDLY BRESLAU - FINISHED TOP-TO-BOTTOM! Incredible location - 2minutes to Kitchener, 10 minutes to Waterloo, 10 minutes to Guelph and 10 minutes to Cambridge. Only 10 minutes from 401. Stylish &Spacious Townhome in Prime Location! This beautifully designed 3-bedroom, 4-bathroom, 2-story attached townhome offers modern living with thoughtful upgrades throughout. The all-white eat-in kitchen features sleek black appliances, striking black hardware, and direct access to a finished backyard deck—perfect for entertaining. Natural light floods the main level, highlighting the open and inviting layout. Upstairs, the spacious primary bedroom boasts a luxurious 4-piece ensuite, plus the convenience of second-floor laundry. The fully finished basement offers a versatile living area, ideal for a rec room, home office, or playroom, along with a full 3-piece bath. With parking for 3 vehicles, including an attached garage, this home has it all. Located close to schools, parks, shopping, and more—don’t miss out on this exceptional opportunity! (id:45725)
203 Park Street
Fort Erie (Ridgeway), Ontario
Welcome to 203 Park Street in the heart of Ridgeway and just steps away from The Ridgeway Lions Field Park with plenty of activities for children to play. This newer built all brick/stone/stucco 2 Storey home features 4 Bedrooms, 2 1/2 Baths, attached garage with inside entry and plenty of natural lighting throughout. The main floor living space features open concept Eat-Kitchen with Island & granite countertops, Dining Room Area, Living Room with Gas Fireplace and walk down a couple of steps to a 2 Piece Bath. The upper level consists of a Primary Bedroom with walk-in closet & 4 Piece Ensuite, 3 additional spacious bedrooms, Laundry Room and an additional 4 Piece Bath. The basement level is an open canvas to make it your own. Close to all amenities, Tennis/Soccer Field and play park, beaches, schools, restaurants, boutiques and more. Move in ready and available to call it your new beautiful home. Call for your viewing today! (id:45725)
326 Concession 3 Road
Niagara-On-The-Lake (St. Davids), Ontario
Experience luxury living in this stunning show stopper home located in the picturesque & renowned town of Niagara-on-the-Lake. This exquisite home has been upgraded from top to bottom and offers over 2500sqft above grade. Location & lifestyle are second to none - you are surrounded by world class wineries & restaurants, golf courses, hiking, biking and so much more. Step through the double-door entry into a bright, open-concept living space. Vintage oak pioneered hardwood throughout. Porcelain tiles throughout. Coffered ceilings & gas fireplace in the living room. Large dining room. The gourmet kitchen features quartz countertops, porcelain tile floors, a large island with breakfast bar, extended cabinetry, stainless steel appliances, and patio doors leading to a private backyard retreat. The staircase off the main level leads to a second level family room/bonus room with double patio doors to your covered outdoor terrace with glass railings overlooking vineyards & the Escarpment. Continue upstairs to the spacious primary suite which includes a sitting area, 5-piece ensuite with soaker tub and separate glass shower, his-and-hers closets, and lots of natural light. Two additional bedrooms share a 2nd full bath. Berber carpeting in bedrooms. Round off the top level with an open area perfect for an office. The lower level features a separate entrance from the garage & is complete with drywall, insulation, electrical & a gas fireplace. This space is ready for your finishing touches & would make a perfect in-law suite. Additional features include a double garage & two-car driveway. Luxurious window treatments throughout. Main floor laundry. Love where you live - Dont miss your chance to reside in this award-winning vineyard community! (id:45725)
154 Michael Drive
Welland (N. Welland), Ontario
Welcome to 154 Michael Drive, a beautifully maintained two-storey home tucked into one of Welland's most desirable and family-friendly neighbourhoods. Close to Fonthill and surrounded by excellent schools, parks, and amenities, this home has been well cared for by the same owner since it was built. Offering nearly 2,000 square feet of functional living space, this home features 3 spacious bedrooms, 2 bathrooms, and a rough-in for a third bathroom in the basement, giving you the flexibility to expand as your needs grow. The layout is thoughtfully designed, with large principal rooms, a welcoming living/dining area, and a well-sized kitchen that opens up to the backyard.Step outside and enjoy the generously sized backyard oasis, complete with a spacious deck and awning, perfect for summer BBQs, relaxing evenings, or entertaining guests.Whether you're looking for your forever home or a property you can grow into, 154 Michael Drive delivers a rare blend of comfort, location, and potential. (id:45725)
83 Lori Boulevard
Kawartha Lakes (Lindsay), Ontario
This well-maintained bungalow in a desirable Lindsay neighbourhood offers 3+2 bedrooms, 2.5 baths, and in-law suite capabilities. Perfect for extended family or multi-generational living. The main floor features a bright living room with walkout to the deck, a separate dining room, kitchen, 4-piece bath, sun room, and a spacious primary bedroom with double closets and a 2-piece ensuite. Two additional bedrooms and a welcoming foyer complete the main level. The fully finished basement offers incredible flexibility with a large rec room with fireplace, family room, second kitchen, 3-piece bathroom, laundry, and two more bedrooms plus a storage room. Enjoy a beautiful fenced backyard, and attached double garage, and plenty of space for the whole family, inside and out! (id:45725)
49 Wellington Street W
South Huron (Exeter), Ontario
An Ideal Opportunity to Enter the Real Estate Market or Grow Your Investment Portfolio! Discover this charming and spacious two-storey, 1,200 sq. ft. semi-detached home located in the heart of Exeter. The main floor features a generous kitchen and living area, perfect for entertaining, along with a convenient 2-piece powder room. Upstairs, you'll find three comfortable bedrooms and a beautifully updated 4-piece bathroom. The finished basement offers even more living space with a large recreation room, plus a laundry/storage area complete with a roughed-in shower. This home is heated by a forced-air gas furnace and includes central A/C (2012) for year-round comfort. Recent updates include a new patio door (2023), upper bath, and window/carpet (2016) and the property has been well-maintained throughout. Step outside to enjoy a private, fenced backyard, great for kids, pets, or relaxing outdoors. A large driveway provides ample parking for up to four vehicles. Freehold property. NO condo or community fees! Don't miss your chance to view this excellent home, book your showing today! (id:45725)
7 Greenock Street E
Port Dover, Ontario
Stately 2 storey “Dover Classic” plus 2017 in-law style addition located in the heart of Port Dover - near schools & churches - walking distance to all of this popular Lake Erie town’s sought after amenities - including live theatre, weekly music in the parks, eclectic shops, trendy eateries, mini golf, links style golf course & famous beach front. Positioned proudly on mature 0.23 acre treed lot, the tastefully appointed home boasts quaint covered front porch & paved driveway extending to back yard where 128sf rear deck landing leads to separate doors accessing both primary & addition section. The freshly redecorated original home introduces 2,210sf of well preserved, character filled living area incs 1,585sf of main level space sporting spacious multi-purpose room ftrs garden door deck walk-out - segues to functional kitchen - then pass thru French doors to inviting living room enhanced with authentic wood burning natural stone fireplace - continues to similar themed family room incs reverse side of stone fireplace - completed with welcoming front foyer. Ornate staircase ascends to 625sf - 3 bedroom / 4pc bath upper level. Beautifully refinished period hardwood flooring & heavy wood baseboards/trim compliment timeless décor with yesteryear's flair. Versatile 180sf service style partial basement houses newer n/g furnace equipped with AC-both new 2022, n/g hot water heater (rental), sump pump & new 200 amp hydro panel-2025. West-wing addition provides the perfect multi-generational venue for either parents and/or children and/or an economic rental option. Ftrs open concept design highlighted with living room/kitchenette, sizeable bedroom, 4pc bath & foyer - accented with low maintenance vinyl flooring. Attractive & Affordable - Unbeatable Combination! (id:45725)
13133 Belmont Road
Central Elgin, Ontario
588 feet of frontage making up a beautiful 1.442 triangular shaped lot. Just minutes to 401 access and a quick commute to London. This property is located just south of the town of Belmont and consists of the original 2 storey - 3 bedroom farm house, with multiple out buildings. The first barn was formerly utilized as dog kennels and sits next to a great storage shed. There is a nice sized pasture set mid property, with two additional barns at the North end of the property, that abuts Thomson Line. Picture your future here, surrounded by farm field and open spaces. (id:45725)
275 Ridout Street S
London South (South F), Ontario
Nestled in the heart of London's most beloved neighbourhood - Wortley Village. This beautifully maintained two-storey home blends timeless character with smart updates, offering 3+1 bedrooms, 2 full baths, and a finished lower level with a secondary kitchen ideal for extended family or guests. Pride of ownership in this home is evident! Step onto the charming front porch, perfect for morning coffee or evening chats. Inside, you'll be greeted by original wood trim and doors, gleaming hardwood floors, and abundant natural light throughout. The main floor includes a living room, dining room, along with an updated eat-in kitchen featuring ample cabinetry, counter space, and stainless-steel appliances. Upstairs boasts 3 bright bedrooms and a modernized 4-piece bathroom. The lower level offers versatility with a large 4th bedroom, full bathroom, laundry, and second kitchen. Recent upgrades include windows, electrical, plumbing, insulation, roof (2021), and more. Freshly painted throughout. Low maintenance yard with private area great for a patio, play area or for your furry friend. Oversized 12 x 24 garage. Located within walking distance of trendy cafes, shops, parks, schools, LHSC, and downtown. First time offered in 50+ years - don't miss your chance to live in one of London's most walkable and vibrant communities! (id:45725)
111 Grey Street Unit# 212
Brantford, Ontario
Welcome to 212-111 Grey Street — a beautifully maintained 2-storey condo nestled in the heart of Brantford. Whether you're a first-time buyer, investor, or looking to downsize without sacrificing comfort or space, this bright and inviting home is a perfect fit. Boasting 3 generous bedrooms, 2 full bathrooms, and convenient in-suite laundry, this unit is designed for everyday ease. The open-concept main floor impresses with a stunning living room featuring soaring 16-foot ceilings, creating an airy and expansive feel that's ideal for both entertaining and unwinding. The kitchen is equipped with ample cupboard and counter space, complemented by stainless-steel appliances. Step out onto your private balcony, a perfect spot to sip your morning coffee or enjoy summer evenings. A spacious main floor bedroom, 4-piece bathroom, and laundry area complete the main level. Upstairs, you’ll find two additional bedrooms and another full bathroom, offering flexible living arrangements for families, guests, or a work-from-home setup. This move-in ready unit includes one assigned parking space and plenty of visitor parking. Located just minutes from shopping, transit, parks, and other local amenities, this is your chance to own a well-cared-for home in a prime central location. (id:45725)
534 Haldimand Road 32
Canfield, Ontario
A little bit of heaven describes this quiet country property in need of some tender loving care. Recent farm severance, the picture perfect lot is 1.43 acres, down a tree lined country lane well back from the road. The solid two storey brick century home was built in 1915 and shows off the vintage character of the time including original woodwork and trim, super high ceilings and rustic wood floors. Main floor offers a large mud room/laundry room, kitchen, full bath, living room and dining room. Upstairs is three bedrooms - all with closets and another full bathroom. Full cellar style basement under the house houses the mechanicals and is good for storage. A new asphalt roof was added in around 2012-2015 - there is evidence of old water damage in the house from before the roof was replaced 10 years ago. A completely new septic system was installed last fall in the front yard. The home is serviced by a water cistern and has natural gas as the heat source. Forced air furnace was replaced in 2015. A true diamond in the rough- this home has good bones!! Property includes an older detached single car garage. The barns/buildings behind the house are not included with this sale - farmer has a separate driveway to access them, and no livestock will be allowed in them - hay/implement storage only. (id:45725)
56 Nanaimo Crescent
Stoney Creek, Ontario
Stunning and spacious four bedroom two storey home in desireable Fifty Point Community beach area just takes your breath away! Step into the foyer with 14 ft ceilings, leading into gorgeous dining room with pillars, huge windows beaming with sunlight and adorned with all wood california shutters. Hardwood flooring through out the main level, leading into the family room and kitchen at the back of the house. Almost a full wall of bright windows here too! Family room features a cozy natural gas fireplace in a marble trimmed hearth. Open concept kitchen with white cabinetry, stainless steel appliances, marble tile backsplash and pot lighting. Extra large patio door walk out to fenced back yard. Laundry room and two piece bath complete the main level. Upstairs features four bedrooms, including a primary bedroom suite with walk in closet, nice sitting area and luxurious spa like ensuite bath highlighted by a soaker tub and rainfall shower, plus three windows! The lower level is fully finished as well - adding valuable square footage to your living space. Goumet kitchen is a pleasure to work in with quartz counter tops, stainless steel fridge/freezer, gas stove, and subway tile backsplash. Enjoy the theatre room with projector, screen and surround sound wall speakers. Extra space in the lower level - great for a bedroom, child's playroom, or office. Rough in bathroom is ready for finishing. Utility room houses the natural gas furnace (with central air), rented hot water tank and central vac. Additional storage room - includes sump pump, and 100 amp electrical panel. Perfect location - within walking distance to the beach, and close to Costco and a variety of essential amenities, you'll find everything you need just a short drive away. The proximity to schools and quick access to the highway makes for an easy daily commute. Make this incredible home your new home! (id:45725)
265 Westcourt Place Unit# 705
Waterloo, Ontario
Welcome to 705-265 Westcourt Place, Waterloo! This 2-bed, 2-bath condo, with over $40K in upgrades, blends modern style with urban convenience in Waterloo’s vibrant core. Perfect for down-sizers or families, this bright, spacious unit features an open layout, stylish laminate flooring, and stunning skyline views. A sunroom with six new windows (2023) floods the space with light. The primary bedroom has a 2020 window, and the kitchen boasts a 2025 floor. Both bathrooms, renovated in 2024, feature sleek fixtures. Enjoy in-suite laundry, a balcony for sunrises and sunsets, and rare parking. The secure building ensures peace of mind. Steps from Uptown Waterloo’s cafes, shops, and restaurants, and close to Laurel Creek trails for nature lovers. Top schools like Waterloo Collegiate and universities (UW, Laurier) are nearby, ideal for family visits or learning. Westmount Place Shopping Centre offers essentials, with easy transit and highway access to Kitchener and beyond. Don’t miss this chance to own in Waterloo’s dynamic heart. Schedule a viewing today! (id:45725)
1092 Normandy Crescent
Ottawa, Ontario
Nestled in the highly sought-after neighbourhood of Carleton Heights, this generous 27 x 200 ft lot is a rare find. Opportunities to secure affordable land in this established, family-friendly community are few and far between. Whether you're envisioning your dream home or looking to invest in a prime piece of Ottawa real estate, this deep parcel offers exceptional potential and design flexibility. Builder plans are available and the survey has been completed making your next steps even easier. Enjoy close proximity to parks, top-rated schools, and convenient shopping, all within a mature and well-connected neighbourhood. Don't miss out on this fantastic opportunity! (id:45725)
4525 Mcneely Road
Ottawa, Ontario
Welcome to 4525 McNeely Rd, Navan A Beautifully Updated Bungalow on 1.32 Acres. This stunning 3+2 bedrooms, 3 1/2 bathrooms bungalow sits on a spacious 1.32-acre lot, just 10 minutes from Orleans in the charming community of Navan. This home offers the perfect blend of modern comfort and rural tranquility with Bearbrook Golf Course right in your backyard. Step into the bright, open foyer with a unique peek-through into the great room, where a gorgeous brick fireplace mantel and gleaming oak hardwood floors set a warm and inviting tone. The updated kitchen shines with white cabinetry, granite countertops, stainless steel appliances, and an over-the-sink window that floods the space with natural light. A chandelier light fixture defines the spacious dining area, which comfortably fits a 810 person table. the dinette fits 68-person table and opens directly onto the backyard deck through patio doors. The main floor features a large primary bedroom and two generous secondary bedrooms, all offering comfort and space for the whole family. The updated full bathroom includes a Jacuzzi tub and glass-enclosed shower. Head downstairs to the partially finished lower level where you'll find a large family room, two additional bedrooms, and a full bath ideal for guests, 2 home offices, or extended family living. A large workshop. Updates : Roof (2014) Windows & Doors (2021) Garage doors (2020) Furnace (2017) Main Bathroom Shower Update (2022) Deck 26 X 16 (2022)Outdoor Living: Enjoy afternoons in the sun or evenings around the firepit in your private backyard oasis. There's also a full-service RV parking pad (30 amps), a large shed 16 X 12 for your tools and garden tractor, and a double-car garage with ample storage for vehicles, winter gear, and more. And best of all the backyard opens directly onto Bearbrook Golf Course, offering tranquil green views and no rear neighbors. Don't miss your chance to own this updated gem book your visit today! (id:45725)
43 Osler Street
Ottawa, Ontario
Discover the epitome of modern living in this spacious Minto Waverley model. Meticulously designed home boasting 4 bedrooms as well as a convenient guest suite, totaling 5 bedrooms in all. This home offers a harmonious blend of comfort and sophistication. Step inside to find a home adorned with numerous upgrades throughout. The kitchen is a chef's delight perfect for culinary adventures and entertaining guests. Luxurious touches extend to the bathrooms, exuding elegance and functionality at every turn. Main floor features an inviting ambiance, with ample space for relaxation and social gatherings. Retreat to the finished basement, ideal for recreational activities or a cozy movie night with loved ones. Brookline is the perfect pairing of peace of mind and progress. Offering a wealth of parks and pathways in a new, modern community neighbouring one of Canada's most progressive economic epicenters. The property's prime location provides easy access to schools, parks, shopping centers, and major transportation routes. Don't miss this opportunity to own a modern masterpiece in a desirable neighbourhood. December 10th 2025 Occupancy. (id:45725)
23 Tulane Crescent
Ottawa, Ontario
Sun-filled, 3 bedroom, 3 bathroom carriage home in desirable Barrhaven. This family oriented home is located on a child friendly street with no rear yard neighbours. Updates include gas furnace (2016), all bathrooms including the 2 piece ensuite, all windows & more! Nearby park, public transportation and more. 30 days / TBA possession. 24 hour irrevocable required on all offers. Please remove shoes and ensure lights are off and doors are locked when leaving. Move in ready! (id:45725)
274 Elgin Street
Ottawa, Ontario
Euro Bistro is a well-established, family-owned restaurant located on vibrant Elgin Street just a 15-minute walk from Parliament Hill. Known for its warm, inviting atmosphere and loyal customer base, its a favorite among both locals and visitors exploring the city. This is an excellent opportunity for an owner-operator looking to step into a turnkey operation. The business boasts strong financials, consistent foot traffic, and a reputation for quality that continues to drive growth. Whether you're passionate about food or seeking a profitable venture, Euro Bistro delivers on both flavor and potential. (id:45725)
29 Carroll Lane
Brantford, Ontario
Elegant & Spacious Home in Empire South – West Brantford. Nestled on a quiet, family-friendly street in the sought-after Empire South neighborhood of West Brantford, this stunning 3+1 bedroom, 3.5 bath home offers a perfect blend of style, comfort, and convenience. Step inside to 9-foot ceilings on the main floor, creating an airy and welcoming atmosphere. This carpet-free home boasts sleek flooring throughout, complemented by beautiful California shutters that add a touch of sophistication. The open-concept living and dining area is centred around a double-sided gas fireplace, perfect for cozy evenings. The modern kitchen is a chef’s dream, featuring a gas stove, stainless steel appliances, a breakfast bar, and a walkout to the patio—ideal for entertaining in the fully fenced backyard. An elegant oak and wrought iron staircase leads to a spacious family room with 14-foot ceilings on the second level, complete with French doors opening to a large balcony, perfect for morning coffee or relaxing at sunset. A few steps up, the bedroom level offers a luxurious primary suite with a spa-like ensuite, featuring an oversized soaker tub, a separate glass shower stall, and a walk-in closet. Two additional bedrooms and a full bath complete the upper level. The finished lower level provides extra living space, including a bonus bedroom, a full bathroom, and a spacious rec room, perfect for a home theater, play area, or home gym. Additional highlights include a double garage with inside entry, and proximity to shopping, parks, and top-rated schools. This exceptional home offers modern living in a prime location—don’t miss out on this opportunity! (id:45725)
66 Linden Lane
Innisfil, Ontario
**EXCELLENT VALUE!** This upgraded 2-bedroom, 1-bath 'Sandalwood' model in *Sandycove Acres* offers turnkey retirement living with all the comforts you deserve. Easy access from the street with no steps. Parking for two cars. Solid wood kitchen cabinetry, granite countertops in both kitchen and bath, and a gas stove—this home is move-in ready. Enjoy a spacious living room with a cozy gas fireplace, a large dining area with walkout to a private yard and covered deck, and a fully renovated bathroom with a walk-in shower and luxury fixtures. Additional highlights include high-end laminate flooring, built-in dishwasher, stylish steel roof, central air, a high-efficiency gas furnace, premium front-load washer/dryer, excellent windows, and an exterior storage shed. Sandycove Acres sits just minutes from Lake Simcoe, 10 minutes south of Barrie, and 45 minutes north of Toronto. Residents enjoy access to three clubhouses—The Hub, The Spoke, and The Wheel—featuring a ballroom, library, full kitchen, heated outdoor pool, shuffleboard courts, and more. The on-site Sandycove Mall offers unmatched convenience with a drug store, variety store, hair salon, restaurant, and more just steps away. Land lease fee: $855/month + estimated taxes $172/month. Live in comfort and style while enjoying the peaceful, social lifestyle Sandycove Acres is known for! (id:45725)
1057 Severn River Road
Gravenhurst, Ontario
Your Waterfront Escape Awaits on the Severn River | Step into a place where modern comfort meets timeless cottage charm - welcome to your waterfront sanctuary in the heart of Severn Bridge. This fully upgraded home is more than just a retreat; its a lifestyle defined by peace, beauty, and effortless living. Thoughtfully renovated from top to bottom, the home exudes warmth and character with cozy living spaces, a beautifully appointed kitchen, and elegant finishes throughout. Wake up to tranquil river views from your spacious primary suite, complete with a huge walk-in closet, spa-inspired bath, and a walkout to the serene Muskoka room perfect for morning coffee or quiet evening reflection.Entertain effortlessly inside and out. The expansive dock and floating deck invite days of swimming, sunbathing, and unforgettable sunset gatherings. The gently sloped shoreline makes launching a kayak or paddle board a breeze, while the fire pit and horseshoe pit set the scene for laughter-filled nights under the stars.Pet lovers will appreciate the fenced-in area, offering a safe space for four-legged family members to roam. Inside, practical touches like second-floor laundry elevate everyday living, blending convenience with cottage-style comfort.Set in the charming village of Severn Bridge, you're perfectly positioned with boat access to both Lake Couchiching and Sparrow Lake. Whether you're seeking a weekend escape or a full-time home on the water, this property delivers the ideal balance of nature, luxury, and connection.Book your private showing today and discover why life on the Severn River is truly extraordinary. (id:45725)
1939 Tiny Beaches Road S
Tiny, Ontario
FRESHLY UPDATED, FULL OF CHARM & WALKING DISTANCE TO GEORGIAN BAY! Spend your summers at the beach and your mornings sipping coffee with a view of Georgian Bay in this super adorable, fully renovated bungalow just a short stroll from the shoreline. Set on a generous 50 x 125 ft lot, this charming retreat combines comfort and style with a crisp blue exterior, sun-filled interior, and thoughtful updates. The open-concept living and dining space feels light and breezy with modern pot lights, large windows, easy-care flooring, and a layout designed for everyday ease. The kitchen is a total standout, featuring warm butcher block counters, white subway tile backsplash, sleek cabinetry, and updated hardware for a polished finish. Two bedrooms offer cozy corners to unwind, while a clever conversion turned the third into a bright and functional mudroom with laundry and extra storage. The bathroom has been beautifully extended and upgraded with a newer tub and vanity. Step outside, and you’ll find a tranquil backyard with a private gazebo, two sheds, and plenty of space to entertain or relax under the trees. Whether you’re looking to escape the city, start fresh, or simplify, this #HomeToStay checks every box! (id:45725)
1333 County Road 9
Greater Napanee (Greater Napanee), Ontario
Welcome to your own private paradise - where elegant design meets unparalleled natural beauty. This custom-built, 3,528 sq ft luxury estate, nestled on 7.2 acres with 294 feet of pristine waterfront, offers a rare blend of sophisticated living and serene privacy. Crafted in 2012, the home boasts a grand layout ideal for multi-generational living, with expansive space and thoughtful separation. The striking primary loft suite serves as a true retreat, featuring a walk-in closet, a spa-like 5-piece ensuite with his-and-her vanities,and a private balcony overlooking the meticulously landscaped front gardens. A cozy sitting area overlooks the spacious main living room below, creating a seamless flow of natural light and warmth throughout. At the heart of the home, a chef's kitchen with rich cherry wood cabinetry, ample storage, and generous counter space opens into a stylish dining area and a large living room. An automatic sliding door leads to the back deck, where a Covana-covered hot tub offers year-round relaxation with unobstructed views of the water. The west wing hosts two generously-sized bedrooms, a full bath, a private office, and convenient main-floor laundry. The lower level provides even more flexibility, featuring two additional bedrooms, another full bath, a large recreation room, and second laundry facilities ideal for extended family or guests. Step outside to discover the true magic of this property: miles of captivating water views from every back window, a sandy beach, and a full docking system complete with a boat lift perfect for waterfront living and entertaining. A long paved lane-way leads to a circular driveway at the main entrance,offering a grand welcome, while the 3-car attached garage and separate 1,000 sq ft detached workshop provide ample space for vehicles, hobbies, and storage. Surrounded by lush gardens, two elegant water fountains, and endless tranquility, this home offers not just a place to live, but a lifestyle to treasure. (id:45725)
45 Grasett Crescent
Barrie (West Bayfield), Ontario
A Serene Lifestyle Awaits, In This Beautiful All Brick, 2 Storey Home Located On A Quiet Corner Lot Abutting A Dead End Road, Backing Onto Fields. No Neighbors Behind, just lust green fields! This Spacious Family Home Boasts Both A Formal Living & Dining Room As Well As A Family Room. Lovely Eat-In Kitchen, Fully Finished Basement with 2pc washroom, Wet Bar Area & Huge RecRoom with fireplace. 4 Large Bedrooms & Master Ensuite bathroom. Double car garage as a professionally finished storage area offering an ample amount of space for seasonal storage. Fantastic Location with privacy. Show with pride! (id:45725)
33 Ellis Crescent
Kawartha Lakes (Lindsay), Ontario
Welcome home to this one of a kind, custom built, highly upgraded, executive home on a large sprawling corner lot! Featuring 4 Bedrooms & 2.5 Bathrooms, & over 3000sqft. this home is located inside a prestigious and exclusive pocket within Lindsay, ON. This home is newly renovated from top to bottom with high end finishes, precise workmanship, and a one of a kind layout. Large foyer with 18 feet ceilings, 9 feet ceilings throughout the main. The kitchen is custom built with modern/contemporary lighting. This home features a custom staircase and highly upgraded flooring. Large Driveway with 4 parking spots, and double garage for extended parking/storage. Full Basement, waiting for your personal touch, with potential for a in-law suite. This home is in a fast developing & rapidly expanding city, and is ready for you and your family. Do not wait to call this home yours! **EXTRAS** Conveniently Located Close To Local Beaches, Lakes, Parks, Shopping Retailers, Hospital, Fire Station, Police Station, Schools, And So Much More! This property can also be a great short-term rental, income generating property. (id:45725)
4 Stother Crescent
Bracebridge (Macaulay), Ontario
Stunning 4-Bedroom Detached Home in the Heart of Muskoka Built by Mattamy Homes. Welcome to your dream home in one of Muskoka's most sought-after neighborhoods! This brand-new 4-bedroom, 3-bathroom detached home (close to children's park) by Mattamy Homes combines timeless craftsmanship with modern elegance. Step inside to discover an open-concept layout filled with natural light, perfect for both everyday living and entertaining. The heart of the home is a gourmet kitchen featuring top-of-the-line stainless steel appliances, quartz countertops, a spacious island, and custom cabinetry true chef's paradise. Upstairs, four generously sized bedrooms provide plenty of space for the whole family, including a luxurious primary suite complete with a walk-in closet and a spa-inspired ensuite. With three beautifully designed bathrooms, convenience and comfort are always within reach. Don't miss this rare opportunity to own a piece of Muskoka luxury built by a name you can trust. (id:45725)
117 Main Street W
Huntsville (Chaffey), Ontario
36 Room Franchise Motel (Econo Lodge) + Detached House for the Owner located in beautiful scenic town of Huntsville, just 2 hours north of Toronto and one of the busiest and high demand tourist destination in the Muskoka region known for its natural beauty, surrounded by lakes and parks, fall colors that draws many people around the world. Huntsville is the gateway to the famous Algonquin Provincial Park for its fall colors. *** About the property: This 2-story indoor corridor motel was newly built from the scratch by the current owner about 20 years back, Solid construction meeting all latest building and fire codes. Well-designed building, easy to manage in terms of housekeeping, maintenance etc. Year-round profitable operation with the busiest months are summer and fall months. The motel serves continental breakfast to the guests. Great opportunity for the new buyer to live on site in a detached house in a peaceful scenic town, manage and grow the business. Current owner has been successfully managing it for last 20 years, now it's time to move on with his other commitment and future plans. (id:45725)
141 St Joseph Road
Kawartha Lakes (Lindsay), Ontario
Exciting opportunity to own beautifully upgraded bungalow in the desirable Kawartha Lakes neighborhood! This modern home features 3 spacious bedrooms and 2 full bathrooms, perfect for families or downsizers seeking comfort and convenience. The interior is fully upgraded with quartz countertops, hardwood floors, smooth ceilings, and a stylish kitchen backsplash. Enjoy stainless steel appliances, roller blinds throughout, and an ensuite washer and dryer for added functionality. The property also includes a double car garage, a 2-car driveway, and a large unfinished basement offering plenty of storage space or potential for customization. Conveniently located near shopping centers and schools, making errands and daily commutes a breeze. Don't miss out on this fantastic chance to experience modern living in a peaceful and growing community! (id:45725)
16 - 35 Breckenridge Drive
Kitchener, Ontario
Bright, Modern, and Move-In Ready This Townhouse Has It All! Welcome to your stylish new home in one of the city's most family-friendly neighborhoods! This charming 2-bedroom, 1-bathroom condo townhouse checks all the boxes: modern finishes, tons of natural light, and an unbeatable location. Step inside and feel instantly at ease, -- sunlight pours through the large windows, creating a warm and inviting atmosphere throughout. The sleek kitchen features contemporary touches that make everyday cooking a pleasure, while the cozy bedrooms offer the perfect retreat after a long day. Love the outdoors? You'll swoon over the private outdoor living space, ideal for morning coffee, BBQs with friends, or just soaking up the sunshine. And don't worry about parking this gem comes with two parking spots (yes, two!). Location? You're steps away from everything you need: restaurants, cafés, grocery stores, parks, and more... all just a short walk from your front door. Whether you're a first-time buyer, a downsizer, or simply looking for low-maintenance living in a vibrant neighborhood, this townhouse is the perfect fit. Don't miss your chance to call this beauty home... book your showing today! (id:45725)
42 Pinot Crescent
Hamilton (Fruitland), Ontario
Welcome to 42 Pinot Crescent a beautifully finished, contemporary townhome offering style, space, and convenience in the heart of Winona. This fully finished home features an open-concept layout perfect for entertaining, complete with a sleek kitchen, large island, and modern pot lights throughout. Upstairs, you'll find two spacious full bathrooms and generously sized bedrooms, ideal for families or professionals. Enjoy the comfort of a fully fenced backyard, perfect for pets, kids, or summer BBQs. Additional features include an attached garage with interior access and driveway parking. Located in a vibrant and family-friendly neighbourhood, you're just minutes from schools, parks, the popular Winona Peach Festival, and the convenient shops and amenities of Winona Crossing Plaza. Easy highway access makes commuting a breeze. Don't miss your chance to call this stylish home yours! (id:45725)
190 La Salette Road
Windham, Ontario
Welcome to this beautiful 3-bedroom, 2.5-bathroom home, nestled in the peaceful and picturesque community of La Salette, Ontario. This quaint village in the heart of Norfolk offers a serene and tranquil environment, making it the perfect place to escape the hustle and bustle of daily life. Whether you're seeking a permanent residence or a countryside retreat, this charming home is a unique opportunity to experience the best of rural living. Built in 1931, this historic home boasts classic character and charm, while featuring extensive modern upgrades that combine the best of old-world craftsmanship with contemporary conveniences. Recent improvements to the property include a new roof (2016), septic system (2023), and water softener (2023), ensuring peace of mind for years to come. The property also benefits from updated windows, doors, siding, soffits, and fascia, creating an inviting and energy-efficient space. Inside, you'll find fully updated electrical and plumbing systems, as well as a modern HVAC system, providing comfort and reliability throughout the year. Whether you're looking to embrace country living or seeking a peaceful getaway, this updated home in LaSalette offers the perfect blend of history, modern upgrades, and a tranquil retreat in a highly desirable location. Don't miss your chance to make this one-of-a-kind property your own! (id:45725)
1212 - 1926 Lake Shore Boulevard
Toronto (South Parkdale), Ontario
Welcome to Mirabella, where lakeside living meets timeless elegance. Nestled in the vibrant High Park neighborhood, this beautifully designed 1-bed, 1-bath suite offers breathtaking views of Lake Ontario. Inside, discover a thoughtfully laid-out open-concept living space, featuring a sleek, modern kitchen with built-in appliances. Towering 9-foot floor-to-ceiling windows fill the space with natural light. Step out onto your private balcony to enjoy the serene beauty of the lake and sky. The large primary bedroom features a large window and double closet. Residents of Mirabella enjoy over 20,000 sqf. of five-star amenities, including guest suites, outdoor terraces with BBQ areas, an indoor pool, sauna, gym, and more. Step outside and embrace a truly remarkable waterfront lifestyle. Stroll through nearby High Park, jog along the lake, or simply take in the natural beauty surrounding you. With the Gardiner Expressway just moments away, downtown Toronto is within easy reach. TTC access right at your doorstep. Don't miss this rare opportunity to own a unit in one of Toronto's most desirable lakefront communities. (id:45725)
813 - 859 The Queensway S
Toronto (Stonegate-Queensway), Ontario
PRIME Location, Located In South Etobicoke This Contemporary Two Bedroom Features 10 Ft Ceilings, Open Concept Living Space, Floor To Ceiling South Facing Window With Electric Blinds And Amazing Views , Loads Of Natural Light, Balcony, Gourmet Kitchen, Laminate Floors Through Out, Two Full Size Bathrooms, Quartz Counter Tops, Building Offers Luxury Amenities, 24 Hour Concierge, Lounge With Designer Kitchen, Private Dinning Room, Child Play Area, Full Size Gym, Outdoor Cabanas, BBQ Area, Outdoor Lounge, Located Mins To Downtown, Close To All Amenities, QEW, TTC, Shopping, Movie Theatres, Parks & Restaurants, Costco And Major Grocery Chains, 85/100 Walking Score Ten Min To Waterfront. Ideal Location!! (id:45725)
606 - 160 Canon Jackson Drive
Toronto (Beechborough-Greenbrook), Ontario
Step into this beautifully designed 1-bedroom condo, less than 3 years old, offering a bright and functional living space in one of Toronto's most up-and-coming communities. With abundant natural light and an open-concept layout, this suite feels airy and inviting from the moment you walk in. Enjoy a generous-sized bedroom, a sleek kitchen, and a private balcony with a great view perfect for morning coffee or evening relaxation. Stylish wide plank laminate flooring adds a touch of modern elegance throughout, while the convenience of ensuite laundry makes everyday living effortless. Located just a short walk from the future Eglinton Crosstown LRT, and with easy access to Highways 401 and 400, Suite 606 offers unbeatable convenience for commuting and exploring the city. Nearby amenities, parks, and shops make this a truly desirable place to call home. (id:45725)
58 - 601 Shoreline Drive
Mississauga (Cooksville), Ontario
Welcome to this beautifully renovated 3-bedroom, 3-bathroom condo townhouse, where modern elegance meets everyday convenience. From top to bottom, every detail has been thoughtfully updated, making this home completely move-in ready.The spacious kitchen is a chefs dream, featuring quartz countertops, stainless steel appliances, and stylish fixtures. The primary suite is a true retreat, offering a stunning 5-piece ensuite designed for ultimate comfort. Enjoy breathtaking views from two balconies start your day with a sunrise at the front and unwind in the evening with a sunset at the back.The finished basement provides additional living space, perfect for a home office, gym, or media room. An exciting new off-leash dog park has been approved and is set to open in Summer 2025, adding even more to this vibrant community, which already boasts schools, baseball fields, and soccer fields just steps away.With ample visitor parking and excellent proximity to top-rated schools, shopping, dining, and entertainment, this home offers the perfect blend of style and convenience. Just 10 minutes from Square One and close to Jack Darling Parks expansive dog park, this is a rare opportunity you won't want to miss (id:45725)
4504 - 70 Annie Craig Drive
Toronto (Mimico), Ontario
Breathtaking 2 Bed 2.5 Bath Corner Suite W/Unobstructed Panoramic Lake & Toronto Skyline Views. This Executive Luxury Suite Boasts 1170Sqft With A Wraparound Balcony, Open Concept Living/Dining Area W/Large Kitchen & Quartz Island, Floor To Ceiling Windows. Automatic Blinds. Fantastic Amenities Incl Outdoor Pool, Fitness Centre, Yoga Studio, Party Room, Billiards, Sauna, Bbqs. Steps To Waterfront, Humber Bay Park, Yacht Club, Groceries, Cafes (id:45725)
306 - 1100 Lansdowne Avenue
Toronto (Dovercourt-Wallace Emerson-Junction), Ontario
Welcome to The Foundry Lofts, one of Toronto's most unique heritage hard loft conversions. Discover urban living at its finest in this spacious and FURNISHED hard loft conversion from a historic 19th-century train factory and one of the West end's most desirable buildings! This gorgeous 2-bed 2-bath boasts an open-concept layout combining industrial charm with modern design and luxury across two levels and features elements like exposed brick and duct work, soaring ceilings and warehouse windows allowing for an abundance of natural light to fill the space. Unit entrance walks out directly into an incredible and unique 16,000 sq.ft year round indoor atrium and the building features an exercise room, meeting space, party room and theatre all steps from your door. Situated in a vibrant neighbourhood, residents enjoy easy access to an array to parks, restaurants, cafes, shopping and entertainment, with public transit in close proximity. The Foundry Lofts are ideal for those seeking a stylish, spacious home with a rich history and excellent amenities in a prime Toronto location. (id:45725)
536 - 200 Manitoba Street
Toronto (Mimico), Ontario
Indulge in the epitome of city living in this stunning apartment unit! Floor-to-ceiling windows bathe the spacious interior in natural light, creating an airy and inviting atmosphere. The open-concept layout seamlessly connects the living, dining, and kitchen areas, perfect for both every day living and entertaining guests. Prepare culinary delights in the modern kitchen, complete with stainless steel appliances and granite countertops. Imagine relaxing evenings on your private balcony, enjoying breathtaking city views and the gently breeze. The luxurious primary suite offers a tranquil retreat, complete with an ensuite bathroom and ample closet space. Additional bedrooms provide comfortable accommodations for family and guests. This apartment is more than just a residence; it's a lifestyle. And that's not all! Residents enjoy access to a gym, a relaxing sauna, a game room with billiards, a spacious party room perfect for gatherings, a rooftop BBQ are with stunning city views, and even a squash court. Don't' miss this exceptional opportunity to experencie the best of urban living! (id:45725)
16 - 40 Castle Rock Drive
Richmond Hill (North Richvale), Ontario
Ravine Lot! Condo townhome in the lovely community of North Richvale. 3 bedrooms, 1-3pc renovated bathroom and 1-2pc renovated bathroom. This charming home with a functional layout and very spacious 3 bedrooms is waiting for your personal touch! Perfect first time buyer home or downsizing property. The lush ravine lot brings privacy and peacefulness after a busy day! Walking distance to schools, community centre, pool, activities, transit, shopping, everything you need! LOCATION, LOCATION, LOCATION! (id:45725)
400 Lambeth Court
Oshawa (Centennial), Ontario
Beautiful meticulously cared for home with huge stunning oasis backyard retreat, located in a quiet court location. Grand covered private entrance greets you as you step into this immaculate 4 bedroom, 3 bath home featuring: herringbone tiled entrance, large principle rooms with gorgeous hardwood flooring, custom designed and built kitchen w/ Cambria quartz countertops, SS appliances, cozy family room includes a new gas fireplace and surrounding millwork & walk-out to backyard and pool. Main floor 2-piece washroom has convenient custom door out to backyard/pool area as well. The garden is truly an entertainers delight, with hot tub, gazebo w/ dining area, custom stonework, completely upgraded heated pool, perennial gardens, and 2 sheds. This home is must see! (id:45725)
15 Elsa Court
Hamilton, Ontario
Incredible opportunity to call this fabulous 3 + 2 bedroom, 2 bath, raised bungalow on Hamilton’s West Mountain home. Situated on a quiet court with a fully fenced pie shaped yard.. Enjoy a stunning, bright and spacious open concept main level with gourmet kitchen, quartz counters and large island, stainless appliances and spacious dinette. The living room features built-in bookcases and an electric fireplace with a gorgeous mantle. The lower level has an in-law potential with a kitchenette, large recreation room and 2 additional bedrooms plus a 3 pc bathroom. Enjoy an attached single garage with inside entry and a double tandem driveway. Close to Ancaster Power centre, LINC & 403, bus route, schools and parks. Nothing to do but move in and enjoy. (id:45725)
1406 Farmstead Drive
Milton, Ontario
Welcome to 1406 Farmstead Dr. Milton - one the fastest growing places in Canada. This is an opportunity to buy this beautifully upgraded, almost 3400sq.f. of finished space Semi-Detached house will make you and your family extremely happy! Fully Upgraded Top-to Bottom Property - Gleaming Hardwood Throughout Main Floor, Stairs and Staircase from the Basement to the Second floor; Vinyl Floors on Second Fl. Over 100 LED spot-lights and Designers Light Fixtures, Granite Counter-top in the Kitchen, Quartz & Marble in Bathrooms, Zebra Blinds, Place with Custom Mantel and Wall, Accent Wall in Dining Room, Professionally Finished Basement by The Builder with Separate Side Entrance, additional Bedroom, Bathroom and Great Room. Fully Landscaped Front Yard with additional Parking Spot. Convenient Electrical Outlet in Garage for Charging your El. Vehicle. Located in Milton’s distinguished Ford community, close to wonderful amenities including fabulous schools, beautiful parks, forest, the newly renovated hospital, easy highway access and more. Nothing to do but Move in and Enjoy! It Won't Last! (id:45725)
57 William Roe Boulevard
Newmarket (Central Newmarket), Ontario
Ideal Opportunity for First-Time Home Buyers and Investors! Welcome to this charming Fully renovated raised bungalow located in the sought after Quaker Hill community of Newmarket. Nestled in a family-friendly neighborhood, this home offers convenient access to schools, parks, and public transit, and is within walking distance to Yonge Street. The bright and freshly painted main floor features an open-concept layout with large windows that provide natural light. The kitchen offers direct access to a spacious backyard and deck perfect for entertaining or relaxing outdoors. The main floor also includes its private laundry. The fully registered basement apartment with a city with its own separate registered mailbox, which is currently vacant, allows the buyer to set market rent. This lower-level unit boasts large above-grade windows, an open-concept layout and a separate laundry ideal for rental income or extended family living. Don't miss out on this versatile property in a prime location (id:45725)
9765 Morning Glory Road
Georgina (Pefferlaw), Ontario
Fully renovated Bright & Spacious 2 Bedroom Bungalow, 1-5 Piece Bathroom With Heated Floors, Spacious Open Concept Living Room, Kitchen With Vaulted Ceilings. stainless steel appliances & walkout to 2nd driveway/wraparound deck. Laminate flooring runs throughout - Primary suite with walkout to back deck overlooking above ground pool, hot tub (id:45725)
706 - 1 Royal Orchard Boulevard
Markham (Royal Orchard), Ontario
*Extensively Custom Renovated "to the Studs" Luxurious Condominium with massive balcony.* Decadent upgraded flooring both high quality laminate and ceramic stone - true plaster (they did it right!) crown moulding in main area. Upgrades and renovations given with pride and custom design - no "slap of paint" over original materials here!! A massive living/room and dining room with open den area. Work, relax, host, both inside and out with a tremendously long balcony - set up a table, some couches, there's room for multiple uses on such a rarely offered balcony size. A kitchen with custom cabinetry - raised sitting area, a cabinetry (with wired tv nook). Easy to clean & durable. Stainless steel appliances. A large guest bedroom with double closet. 3pc bath with tasteful tile & vanity design. A large primary bedroom with walk-through his-and-her style closet with private 2pc bathroom. One car underground parking. A quiet building w/solid materials - no noisy neighbours here. Brilliantly located on Yonge St., steps to transit, easily accessible via 407, Go Train and YRT. Steps to grocery stores, shopping, and lots of restaurants and dining options. Overlooks beautiful mature trees and subdivisions. Just move right in! (id:45725)
19 Darling Crescent
New Tecumseth (Alliston), Ontario
This bright and spacious 3-bedroom, 3-bathroom home showcases true pride of ownership, inside and out. Located on a quiet tree lined crescent. Mature landscaping offers exceptional curb appeal and inviting outdoor spaces. Step inside the double door entry to find a sun-filled interior featuring generous living areas and a gorgeous 10 x 13 solarium perfect for relaxing or entertaining spring/summer/fall. Updated porcelain floors on main, updated granite counters in Kitchen and Bathrooms. This home exudes warmth and comfort, with plenty of natural light, spotless and pride of ownership shown throughout. The added bonus? A fully finished, legal 2-bedroom basement apartment with a separate entrance and large egress windows ideal for extended family, guests, or rental income potential. Located in a sought-after Alliston neighborhood close to schools, parks, HWYs, amenities and HONDA plant, this home is a rare find! (id:45725)

