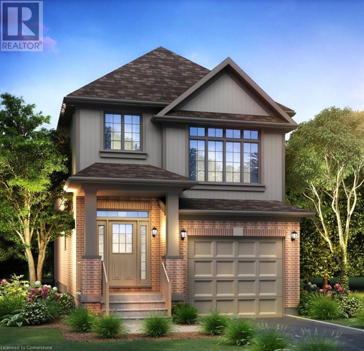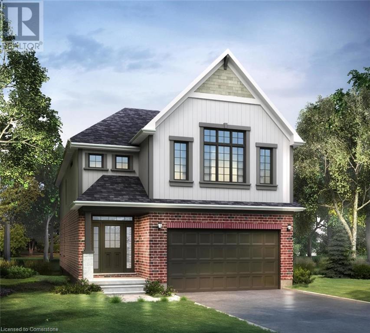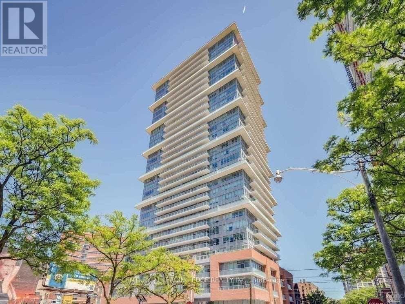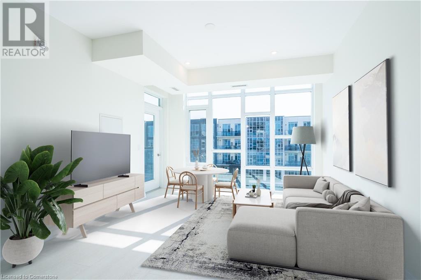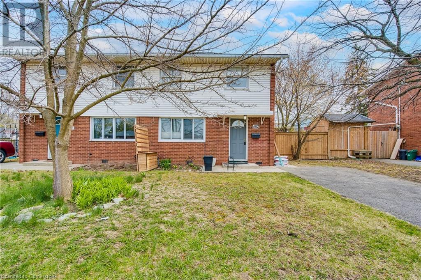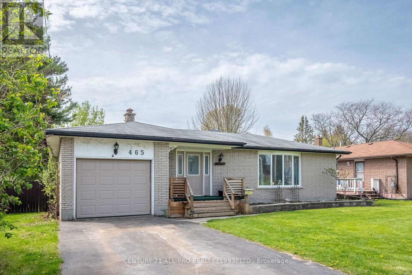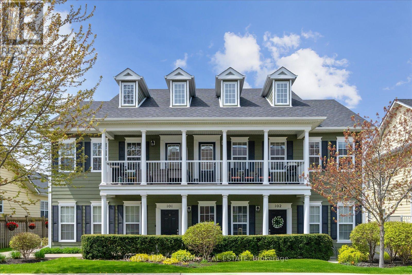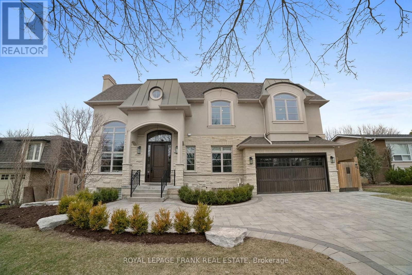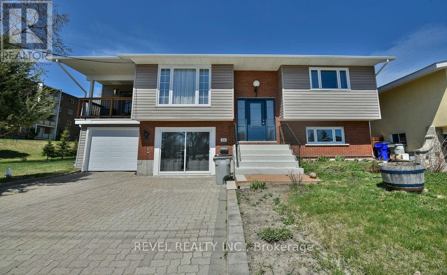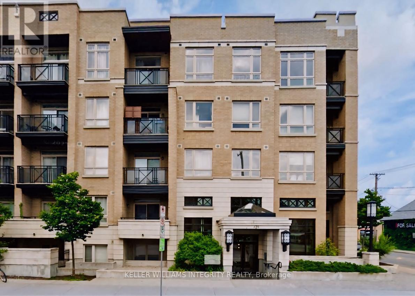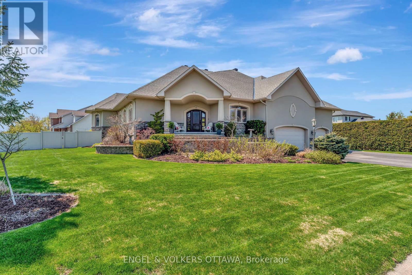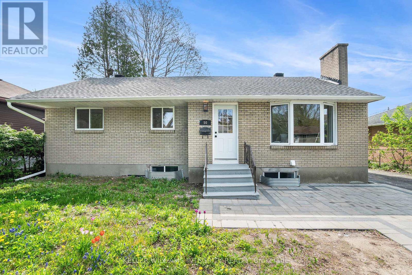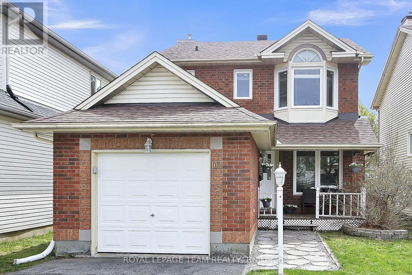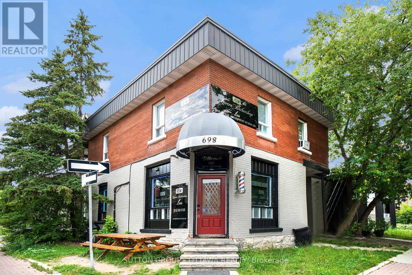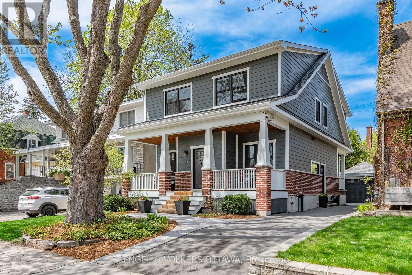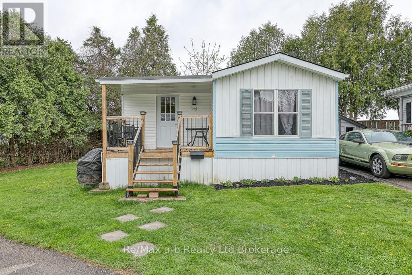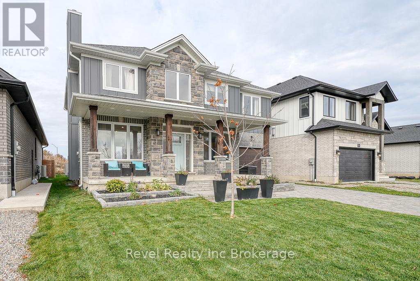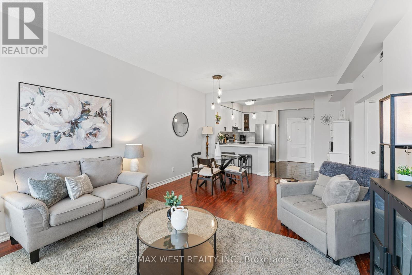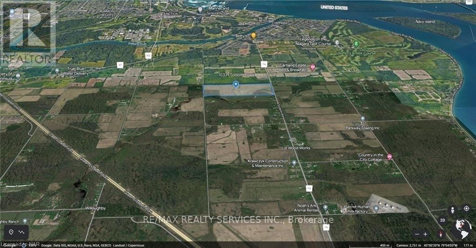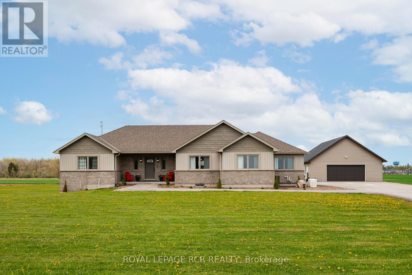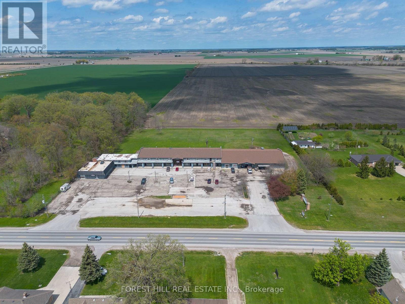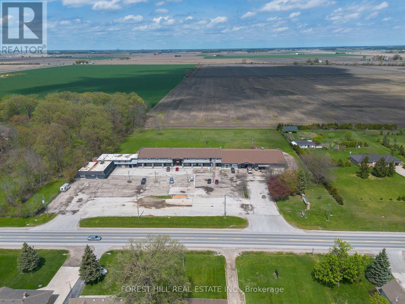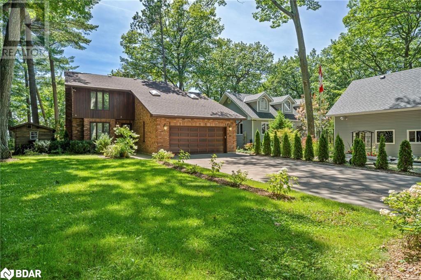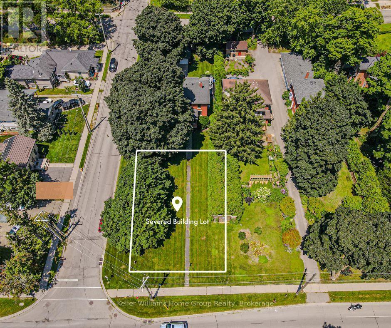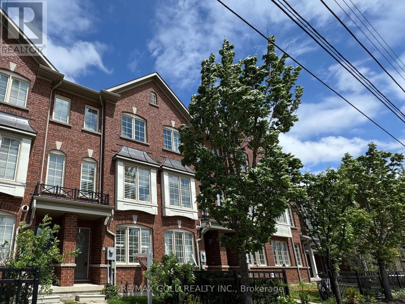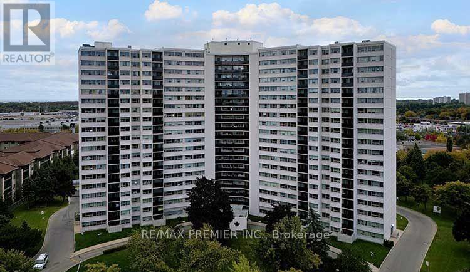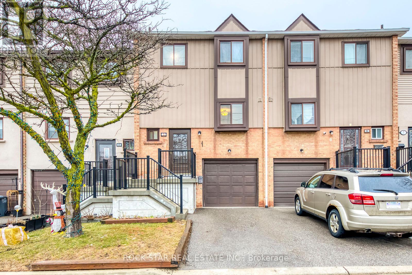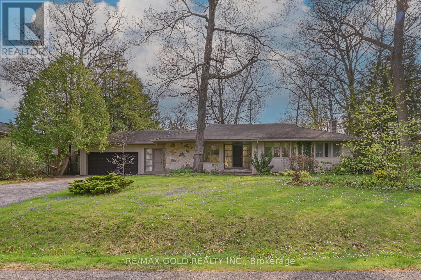108 Dominique Street
Kitchener, Ontario
Located in the Trussler West community in Kitchener, this spacious Net Zero Ready Single Detached Home boasts a thoughtfully designed living space. The Harrison’s main floor features a spacious great room, an open-concept kitchen with a large island and pantry, and a sunken foyer, along with a convenient powder room. The second floor includes a principal bedroom with a walk-in closet and ensuite, two additional bedrooms, a family room that can be upgraded into a fourth bedroom, a main bathroom, and a laundry room. (id:45725)
28 Dominique Street
Kitchener, Ontario
Located in the desirable Trussler West community, the Miles floor plan has it all! The open concept main floor offers an expensive Great Room just off of the kitchen and dining area, making it an entertainers dream! a mudroom is located just off of the garage and there is the added convenience of a powder room. All this is accented with 9 ft ceilings! The second floor offers a true primary retreat complete with a walk in closet and tranquil ensuite with the added bonus of a classic free standing tub. Down the hall you will find to more well appointed bedrooms, family bath, upper family room and laundry! All of this and it is a net zero ready home! (id:45725)
60 Lomond Lomond Lane
Kitchener, Ontario
Welcome to this modern townhouse featuring two generously sized bedrooms, two full 4-piece bathrooms, a spacious living room, and ensuite laundry. This single-story home has no stairs, offering ease of access throughout. Surface parking is conveniently located directly opposite the front door. Additionally, it is within walking distance of schools and the RBL Schlegel sports and recreational park. (id:45725)
1011 - 365 Church Street
Toronto (Church-Yonge Corridor), Ontario
Elegant Executive 2 Bedroom 2 Bath Contemporary Corner Unit W/ Wrap Around Balcony. Beautiful South West Exposure Of The Cn Tower &Skyline.**Ensuite Laundry & Parking Space. Open Concept Unit With Walkout To Balcony From Living Room. Amenities Include: Gym, YogaStudio And Theater Room, Lounge Rooftop, Terrace, Guest Suites, 24 Hour Concierge & More.** FURNISHED FULLY* Also available unfurnished ** (id:45725)
16 Concord Place Unit# 547
Grimsby, Ontario
Introducing Unit #547 Move-In-Ready! Experience laundry, comfort living at AquaZul Waterfront Condominiums. This fully upgraded 2 bedroom plus Den spans 1,117 SF with a 55 SF private balcony with breathtaking views of Lake Ontario. Upon entering you'll be captivated by the bright, open concept layout filling rooms with natural light. The private bedroom can accommodate a king-sized bed, complete with a generously sized walk-in closet and ensuite privilege. Upgraded with over $60,000 in premium design features; smooth ceilings and laminate flooring throughout, 19 pot lights throughout, enhanced 12x24 tile in the foyer, laundry, and bathrooms. The kitchen is designed with light finishes and modern elegance featuring full quartz countertops and backsplash, along with a 5-piece stainless steel appliance package (fridge, stove, dishwasher, over-the-range microwave). The main bathroom features shower-tub and linen closet, while the primary bedroom ensuite features an all-glass shower, double floating vanities, and upgraded vanity lighting. For extra convenience, in-suite white stackable washer/dryer combo, 2 premium underground parking spaces (direct elevator access) and a locker for storage. Located just steps from Casablanca Beach Park, enjoy scenic waterfront trails, beach areas, green spaces, and nearby restaurants and shops. Enjoy access to resident amenities including an outdoor pool, BBQ area, party room, games room, and gym to experience luxury and comfort living. Please note some photos are virtually staged. (id:45725)
487 East 25th Street
Hamilton, Ontario
Welcome to 487 E 25th St, Hamilton! This beautifully renovated semi-detached home sits on a fantastic lot in a prime Central Hamilton Mountain location, close to schools, parks, shopping, and highway access. Step inside to find updated vinyl flooring throughout, freshly painted walls, and stylishly updated bathrooms. The bright and functional layout offers a spacious living and dining area, perfect for everyday living. The fully finished basement features a large recreation space and an additional bathroom, adding even more versatility to the home. Move-in ready and full of updates, this property offers incredible value in a sought-after neighbourhood. Don't miss it! (id:45725)
71 Sun Haven Lane
Thorold (Rolling Meadows), Ontario
Welcome to 71 Sun Haven Lane in the sought-after Calderwood Estates of Thorold. This bright and spacious end-unit townhome is the largest model in the community, offering over 2,100 sq ft of finished living space. The home features 4 generously sized bedrooms, 2.5 bathrooms, and an open-concept main floor perfect for entertaining. The modern kitchen is finished with quartz countertops, ample cabinetry, and overlooks a large dining and living area with engineered hardwood flooring and oversized windows. The spacious primary bedroom includes ensuite privileges and a walk-in closet. Enjoy added privacy with no rear neighbors and a family-friendly neighborhood close to parks, schools, shopping, and easy highway access. A fantastic lease opportunity in a growing community! (id:45725)
4143 Longhurst Avenue
Niagara Falls (Morrison), Ontario
Ideal for First-Time Buyers or Investors!This charming property sits on a generous 75 x 150 ft lot, offering plenty of space and potential. Featuring 3 spacious bedrooms and 2 full bathrooms, its perfect for families or those looking to expand their investment portfolio.Currently tenanted with AAA tenants, providing excellent rental income. Whether you're buying to live in or as an investment, this home is a solid choice.Located in a highly convenient area, close to all amenities including shopping, schools, public transit, and parks.Don't miss out on this rare opportunity! (id:45725)
465 King Street E
Cobourg, Ontario
Brick exterior 3+1 bedroom bungalow with 1 1/2 baths. Kitchen has exterior door to side yard.L-shaped dining room and living room with wood flooring. Primary bedroom has 2pc ensuite. Main floor family room with woodburning fireplace with walkout to deck. Very spacious fenced backyard with above ground pool with 3 sheds. Basement has an open concept, bar area with attached cold room, pool table area, rec room, 4th bedroom and furnace/laundry with storage area. Property being sold "AS IS-WHERE IS". Home is located close to Merwin Greer School. (id:45725)
104 - 845 Smith Road
Cobourg, Ontario
A Spectacular 2 Bedroom, 2 Bath Condo Apartment in the Picturesque Neighbourhood of New Amherst! A Beautiful Community that is Kept in Pristine Condition. Perfect Spot for Those Looking to Downsize and Simplify Home Ownership or For First-Time Buyers! With over 1000 Sqft of Living Space Plus a Generous Covered Balcony for You to Enjoy - This Is a Perfect Place to Call Home! Loads of Natural Light Throughout with Large Windows. Open Concept Living with Walkout to Balcony Complete with a Gas BBQ Hook Up. Nice Custom Details with Coffered Ceilings, Built-in Wall Niche and Built-in Cabinetry. Cozy Gas Fireplace in the Living Room. Terrific Kitchen with Breakfast Bar, Great Counter Space and Storage. **All Brand New Stainless Steel Appliances** Fridge has Water/Ice Feature! Ensuite Laundry Conveniently Tucked Away in the Utility Room. Generous Primary Bedroom with Double Closet and Ensuite Includes a 3pc Bathroom. Good Sized 2nd Guest Bedroom and an Additional 4pc Bathroom. This Unit is One of the Few Units with Two Parking Spaces. One in Separate Garage and One Parking Space Beside! Locker Also Included in the Garage for All of Your Storage Needs! This is the One You've Been Waiting For! **EXTRAS** Close to All Amenities, Shops, Restaurants, Hospital, Renowned Cobourg Beach with White Sand, Beautiful Lake Ontario Waterfront and Boardwalks! Easy Access to Hwy 401 & Via Rail. So Much to Explore and Enjoy! (id:45725)
2238 Burnt Bridge Road
Lyndoch And Raglan, Ontario
Calling all nature lovers, hunters, and outdoor adventurers! Charming 2-bedroom + loft off grid cottage set on 92 acres along the Little Mississippi River. This incredible property offers direct access to thousands of acres of crown land. From your own shoreline launch your boat on the Little Mississippi River and head out on an adventure towards the Madawaska River, Garden Lake, Winter Lake, and the renowned Conroy's Marsh Conservation Area a true haven for wildlife and exploration. Embark on a scenic boat ride all the way to Barry's Bay if you choose, with excellent fishing opportunities throughout. The property features three hunting stands, including one strategically placed on an old airstrip with expansive, unobstructed views stretching hundreds of feet. Comfort meets off-grid living with a full bathroom equipped with a composting toilet, wood stove for year-round warmth, and a galley-style kitchen complete with a propane fridge and stove. The cottage is fully wired for a generator and comes completely furnished just turn the key and start enjoying. Extras include a detached garage at the waters edge, accessory buildings and outhouse. Wildlife is abundant here expect regular visits from deer, moose, bear, turkeys, and beavers. Whether you're seeking a peaceful retreat, a hunters paradise, or a base for endless outdoor adventure, this property has it all. (id:45725)
52 Wootten Way N
Markham (Markham Village), Ontario
Welcome to your dream home! Nestled in the heart of highly sought-after Markham Village, this Custom Built Masterpiece, with an array of High End Finishes, offers everything you could want in a Luxury Property. 2 storey ceilings in Entryway & Living Room. 10 foot ceilings on Main Floor. 9 foot ceilings on the 2nd Floor & in Basement. Crown Molding, upgraded millwork, Coffered Ceilings, Skylights & Hunter Douglas blinds throughout. Separate Walk-Up Entrance in Basement. 2 Laundry Rooms. Ensuites & Custom Closet Organizers in all four 2nd Floor Bedrooms. The Open Concept Living Room & Formal Dining Room are perfect for hosting. The Main Floor Office with built-in shelving is tucked away from the Living area - ensuring privacy. Second work station nook beside the kitchen. The heart of this home is its chef-inspired Gourmet Eat-In Kitchen with top of the line stainless steel appliances, pot filler, and Servery with 2nd sink. The custom cabinetry offers ample storage, while the large central island is perfect for meal prep or casual dining. The Quartz countertops, sleek backsplash, & under-cabinet lighting add another touch of luxury to this already impressive space. The Family Room includes a gas fireplace and beautiful built-in shelves. Head upstairs to find 4 Spacious Bedrooms - each with a Vaulted Ceiling & Private Ensuite Bathroom! The Primary Bedroom has a large Walk-In Closet with custom organizers & Skylight. The Primary Ensuite features a modern free standing tub and Porcelain flooring & shower walls. 2nd floor Laundry Room makes laundry day a breeze! The Finished Basement offers a wet bar with fridge, a recreational space with games area, gas fireplace, 5th Bedroom(closet with custom organizers), 3-Piece Bathroom, 2nd Laundry Room and a Walk Up to the Backyard. The Garage has been customized including epoxy floor, slat walls & cabinetry. Front & back yards have been professionally landscaped including a Gazebo & Irrigation System. Gas Line for BBQ in Backyard. (id:45725)
84 Brousseau Avenue
Timmins (Tne - North), Ontario
Welcome to your personal oasis in the highly sought-after north end of Timmins. Set on two expansive lots, this home is surrounded by stunning landscaping and a tranquil pond, creating the ultimate retreat. Inside, you'll find three generously sized bedrooms and the two beautifully appointed bathrooms boast modern finishes, creating a spa-like atmosphere. At the heart of the home is the chefs kitchen, complete with a gorgeous waterfall island perfect for cooking, entertaining, and enjoying time with loved ones. The open-concept dining and living areas flow seamlessly together, offering a bright, airy space for both everyday living and special gatherings. Modern hardwood floors run throughout, adding elegance and warmth to the entire home. The backyard is truly a showstopper. Featuring lush landscaping and the calming presence of the pond, its your very own private sanctuary. Whether you're hosting a barbecue, relaxing by the firepit, or enjoying a quiet moment, this outdoor space is designed for making memories. The attached garage provides convenient storage and easy access to the home. Located in a peaceful, family-friendly neighborhood, with the added benefit of the adjacent city-owned lot, this property offers a perfect blend of luxury, nature, and privacy. (id:45725)
320 - 429 Kent Street
Ottawa, Ontario
Welcome to your cozy retreat in the heart of Ottawa Centre! This charming 1-bedroom, 1-bath condo is a perfect blend of style and convenience. Step inside to find a bright and inviting space with an open-concept layout designed for modern living. The kitchen boasts sleek granite countertops, stainless steel appliances, and a stylish backsplash, while the living area opens onto your private balcony the perfect spot for your morning coffee and unwind after a busy day. Located in a quiet, low-rise building, this unit offers peace and privacy. Designed for your ease, this unit also includes a convenient in-suite laundry. Residents can enjoy a spacious rooftop terrace equipped with BBQs, lounge chairs, and tables ideal for summer gatherings or a relaxing evening under the stars. Situated in Ottawa Centre, you're immersed in one of the city's most vibrant and historic neighborhoods. From the scenic Rideau Canal to the lively streets filled with shops, restaurants, and coffee spots, everything you need is just steps away. With easy access to public transit, parks, and government offices, this location is perfect for first-time buyers, downsizers, or savvy investors. Don't miss this opportunity to make this urban oasis your home today! (id:45725)
2 Beechgrove Gardens
Ottawa, Ontario
Welcome to 2 Beechgrove Gardens, an executive residence on a rare double lot in the heart of Stittsville. Grand entrance opens to sun-filled great room with 16-ft ceilings & brick fireplace that anchors the space. Thoughtfully designed for refined living and everyday function, this home offers nearly 6,000 sq ft of beautifully finished space inside. Experience the perfect balance of spacious comfort, practical layout, and timeless elegance. Kitchen features granite counters, stainless steel appliances, built-in oven & walkout to balcony overlooking backyard. Main level includes primary suite with heated ensuite floors & custom walk-in closet, two bedrooms with Jack & Jill bath, formal dining room, home office & laundry/mud room. Finished walk-out lower level includes 9-ft ceilings, wet bar, golf simulator, multiple flex spaces, 3-piece bath, 3-season room & workshop/mudroom. Fenced backyard features saltwater pool, hot tub & landscaped lawn designed for both recreation & relaxation. Oversized triple garage offers entry to both main level & basement, with ceiling height suitable for lifts or storage. Ideally located close to top-rated schools, nearby parks like Coyote Run Park, Mary Durling Park & Village Square Park, Trans Canada Trail, along with tennis courts, community center's, great restaurants & all the shopping Stittsville has to offer, everything you need just minutes from your door. A rare offering in a prime location blending Quality Design with Modern Function. (id:45725)
50 Epworth Avenue
Ottawa, Ontario
RARE INCOME PROPERTY next to Algonquin college!-Two totally new renovated 2024 units 4+3 bedrooms + 3 full bathrooms - A FULL LEGAL detached bungalow . great opportunity for investors, big families OR Home owner who wants a LEGAL SECONDARY UNIT with a SEPARATE ENTRANCE Basement to help pay your mortgage. completely newly renovated 2 units include 3 new full bathrooms , 2 newly quartz countertop Kitchens with 12 NEWS/S APPLIANCES, new floors, paint, trims. .Main floor features large family room ,kitchen ,Laundry, dining area ,and 4 good size bedrooms & bath .Lower unit also come with its own kitchen , public bathroom , laundry and 3 bedrooms ( one of them with ensuite baths ) . LARGE windows in the basement for lots of lights to come in, GREAT LOCATION few steps of Algonquin college ,extended long double driveway that fits up to 6 cars ,Both units are vacant and ready for the new owners dream tenant, 2 separate hydro meters ,new roof & windows 2024 ,projected rent for both units $6000 /month .check photos , video and attachments . (id:45725)
102 Longshire Circle
Ottawa, Ontario
Welcome to 102 Longfields Circle, a beautiful and well-maintained single-family home with three spacious bedrooms, three bathrooms, and a nicely finished lower level. Inviting curb appeal with relaxing porch. Main floor family room with vaulted ceiling, large windows, and cozy wood burning fireplace*. Eat-in Kitchen with plenty of cabinets, drawers, and counter space, ceramic flooring. Open concept bright dining/living room area, luxury vinyl flooring throughout. Berber carpeting in great condition on all stairs and lower level. Finished lower level, extra storage & laundry. Enjoy the convenient wet bar when entertaining guests! Primary bedroom enjoys bay windows, an ensuite and a sizable walk-in-closet. Fully fenced and private backyard, with shed and a turf reinforcement built into the lawn which protects the grass from traffic damage. The grass will grow nicely with the mesh and can be mowed easily. All major household components in good shape, including the windows and roof. Home inspection report is on file, with notations on recently serviced activities. Walking distance to schools, parks and shopping. A friendly and centrally located neighbourhood. Delayed presentation of offers until: Tuesday, May 20 at 2:00 pm. Sellers reserve the right to entertain pre-emptive offers. (id:45725)
698 Cooper Street
Ottawa, Ontario
Exceptional mixed-use fourplex positioned prominently at the corner of Cooper and Percy in high-demand Centretown. This income-generating asset features three residential units (one 3-bed, one 2-bed, and one 1-bed), plus a street-level commercial storefront - perfect for retail, professional services, or studio use. Flexible TM zoning allows multiple configurations and excellent upside potential. Ideal for investors seeking stable income, value-add repositioning, or a strategic owner-occupier opportunity. Walking distance to Chinatown, Little Italy, future Lebreton Flats arena, LRT, and downtown core amenities. A high-visibility property primed for growth. Income is based on stabilized figures (market rents, etc.). (id:45725)
1481 Orchard Avenue
Ottawa, Ontario
This custom multi-generational home is situated on a large corner lot in Alta Vista, with 5500 sqft of living space. Inside, you'll discover an abundance of natural light and quality finishes. Host gatherings in the gallery like living room with a cozy gas fireplace. The large kitchen features ample solid cherry wood cabinets, granite counters, and stainless-steel appliances. The main floor also has a bedroom, family room, formal dining room and a full and half bath. Two staircases lead to the upper level, making it possible to have an in-law or teen suite with separate entrance. The 1200 sqft primary bedroom suite is a true sanctuary, complete with a den, eat-in kitchen and ensuite. Two additional bedrooms and full bathroom are also upstairs, providing space for family or guests. The lower level features an exercise/rec room, laundry, bedroom and full bathroom with walk in shower. Conveniently located close to the General Hospital, CHEO, DND, and Grasshopper Hill Park. (id:45725)
25 Mason Terrace
Ottawa, Ontario
This stunning turn-key home in the heart of Ottawa is just steps from the Rideau Canal. Nestled on an extra-wide street lined with mature trees, this 5 bedroom, 3.5 bathroom property blends timeless charm with modern convenience, making it the perfect place for families and professionals alike. Step inside to a bright open-concept main floor, where gleaming hardwood floors and large windows create a warm and airy atmosphere. The modern chefs kitchen is a dream, featuring high-end stainless steel appliances, quartz countertops, a spacious island with a breakfast bar, custom cabinetry, a stylish backsplash, and a walk-in pantry. The living room is anchored by a cozy gas fireplace, while the elegant dining area is ideal for hosting. A convenient powder room and a mudroom with custom built-ins complete the main level. Upstairs, the private retreat awaits with 3 spacious bedrooms. The luxurious primary suite boasts a walk-in closet with custom organizers and a spa-like ensuite with a double vanity, a glass walk-in shower, and a soaker tub. Two additional bedrooms offer ample closet space and share a stylish full bathroom with modern finishes. A dedicated laundry area with modern appliances and extra storage adds to the home's convenience.The fully finished basement adds even more living space, featuring two additional bedrooms, a full bathroom, and a large recreation room perfect for a home theatre, playroom, or gym. Outside, the beautifully landscaped backyard offers a spacious patio, creating the perfect setting for entertaining or enjoying a quiet morning coffee. The property also includes a detached garage, providing secure parking and additional storage. Located in one of Ottawas most desirable neighbourhoods, this home is within walking distance to the Rideau Canal, top-rated schools, parks, shops, and transit. This is an exceptional opportunity to own a meticulously maintained, move-in-ready home. (id:45725)
1940 Ironstone Drive Unit# 311
Burlington, Ontario
Sharp 1 bedroom + den in the desirable Ironstone building. Great open concept layout creating a spacious feel. Kitchen features SS appliances, granite counters and island with breakfast bar for additional seating. Living room offers floor to ceiling windows with walk out to large balcony. Large bedroom with access to balcony & 4-piece ensuite bathroom. Den can be used as an office or second bedroom. In-suite laundry, additional 2-piece bathroom. Stunning views with western exposure, Exclusive owned parking spot and locker. Amenities include gym, party room, games room with pool table, library and concierge. Close to shopping, restaurants, WEE, 407 and so much more! (id:45725)
20 - 595487 Oxford 59 Road
East Zorra-Tavistock, Ontario
Welcome to award winning Willow Lake Campground and RV Park! Park hosts seasonal and year round campers. Recognized over the years for numerous awards, including best small campground, best customer service and best camp store. They take great pride in providing a sense of community. Safety is of high priority with gated entry. This is a rare find with little turnover in this year round section of only 22 sites. Grandkids can enjoy summer days in the community pool, riding bikes and partake in park activities like Christmas in July. Park fees are $515/month which includes land lease, septic, water, garbage and site maintenance. Taxes are $60 for the YEAR. Hot water tank is owned. Affordable living at its best! Modular home is situated on premium lot backing onto corn field. There are two bedrooms, primary is quite large (can accommodate king size bed) with walk-out, the second bedroom is smaller, better suited as an office or den. Four-piece bathroom, eat-in kitchen (large enough for dining table), and an addition which is being utilized as large recreational room. Wall furnace and stove are run by natural gas. Surround sound speakers throughout and updated LED light fixtures that are App enabled. Appliances are included. Private laneway with parking for two+ vehicles. THIS IS A YEAR ROUND HOME. (id:45725)
82 Sunview Drive
Norwich (Norwich Town), Ontario
Nestled in the tranquil town of Norwich, this modern family home, built in 2020 by Everest Estates, offers a perfect blend of comfort and luxury. As you step inside, you're greeted by a spacious great room featuring a cozy wood stove installed by the builder, creating a warm and inviting atmosphere. The main floor is designed with convenience in mind, featuring a laundry room, a dedicated office space, mudroom and a beautiful kitchen complete with a walk-in pantry ideal for family gatherings and entertaining. Upstairs, the home boasts four generously-sized bedrooms, including a Jack-and-Jill bathroom shared between two of them. The primary suite offers an oasis of relaxation with its elegant ensuite, featuring a walk-in shower and double sinks. With a total of four bathrooms, including three full baths upstairs, theres no shortage of space for a busy household. The basement is a versatile space, ready for a theatre room setup, with a roughed-in washroom to add convenience. Outside, a newly installed deck overlooks the beautifully landscaped yard, perfect for outdoor gatherings or peaceful evenings. The double-wide driveway provides ample parking and completes the homes welcoming curb appeal. Conveniently located within walking distance to a local school, this home is ideal for families looking for a serene lifestyle without sacrificing convenience. (id:45725)
104 - 3531 Lake Shore Boulevard W
Toronto (Long Branch), Ontario
Welcome to Waterford Terrace, a boutique low rise condo building in the heart of the thriving Long Branch neighbourhood! This spacious, renovated 1 bedroom ground floor suite has 900 sq ft of living space. The open plan living and dining area features 9 ft ceilings, lots of natural light, and a large entry closet. The stylish renovated kitchen has stainless steel appliances, quartz countertops, porcelain tile backsplash and a breakfast bar with pendant lighting. What a wonderful space for entertaining with family and friends! The spacious primary bedroom has large windows with California shutters and a double closet with mirrored doors. The recently renovated 4 piece bathroom has a large vanity with granite countertop and lots of storage. This suite comes with a covered surface parking spot, locker and ensuite laundry. What a great location, close to all of life's conveniences! Its just steps away from the trendy cafes, bars and restaurants on the Long Branch strip and, there are a number of parks nearby including Colonel Sam Smith, Marie Curtis, Len Ford, and Long Branch Parks, with splash pads, dog trails, a beach, and a skating trail. And its just minutes away from the Long Branch GO station, Pearson airport, Hwy 427 and the 403. What a great opportunity to own a spacious renovated condo in a thriving South Etobicoke location! (id:45725)
385 Winston Road Unit# 1908
Grimsby, Ontario
Welcome to Prestigious Odyssey by Rosehaven at Grimsby On The Lake. Upper penthouse collection series, this brand-new gorgeous 1 bedroom + Den, 2 bathroom penthouse has all you need for that convenient & low maintenance lifestyle you’ve been looking for. Just off the QEW at Grimsby by the Lake walking distance to shops and restaurants. It offers high end finishes including quartz counters, new stainless steel appliances, Grand 10 foot smooth ceilings, 8 Foot Doors, Vinyl Plank Flooring, upgraded casings and baseboards, plenty of natural lighting, primary bedroom with ensuite and large closet, front loading laundry pair, 1 underground parking space and 1 locker for storage and breathtaking views of escarpment. This building offers fantastic amenities such as a gym, yoga studio, party room and a rooftop terrace. AAA+ Tenant, include credit report, rental application, pay stubs, letter of employment. Tenant to pay hydro, water and heat pump rental. (id:45725)
4674 Ryerson Crescent
Niagara Falls, Ontario
Right in the heart of Niagara Falls and steps to Clifton Hill, great Income potential here, perfectly located near the Niagara River, Casino, Shopping and more. This Duplex boasts two completely separate units, the 3 hydro meters adds more income possibilities on 3 floors. Main floor flows with a large living room, dining, kitchen, 3 bedrooms and 4pc bathroom and walkout to back yard. The upper Unit - has open concept layout living area, and an upper loft style bedroom. The fully unfinished basement is ready for your vision and possible in-law rental situation. The fenced wide lot (55 x 100) uniquely features an attached garage and not one, but 2 driveways, one on either side of the home for plenty of parking. About 8 spots!!! Lots of recent updates here, Furnace and A/C (2023) , these go pretty quick so come have a look and see the investment upside to be had here! (id:45725)
1012 Ferrier Avenue W
Innisfil (Lefroy), Ontario
A Short Walk to the Water.. . Discover this Home in a sought after Family Friendly community of Lefroy. Steps to water access and Belle Are Beach. Situated on a 60X205 lot, this property offers exceptional outdoor and indoor living. With over 3700 square feet of living space. The main floor welcomes you with lots of natural light and offering you large windows and an Open concept layout.This is a Custom Four Bedroom, Three and a half Bathroom Luxury Estate. The Primary Bedroom is a true retreat, complete with an ensuite and two large walk-in closets.The Three additional bedrooms offers the space any family dreams of. Boasting a Chef Inspired Kitchen with a large side by side s.s. counter mount fridge/freezer combo with an 8 burner executive s.s. gas stove, designer range hood, pot filler and an 8 X 5 foot quartz island, perfect when entertaining friends and family. Attached to the kitchen is a walk-in butler's pantry with a luxury wine fridge. The large 2nd pantry in the kitchen offers plenty of storage and a quartz study desk. Hardwood and Pot Lights throughout offers a very spacious and inviting environment. Step outside to enjoy the spacious 24X12 Ft. deck, great for barbecuing. Additional highlights include a convenient 2 car garage with entry to main floor. There are too many upgrades to mention. A MUST SEE!!! taxes being assessed and will update** (id:45725)
15 Elsa Court
Hamilton (Gilkson), Ontario
Incredible opportunity to call this fabulous 3 + 2 bedroom, 2 bath, raised bungalow on Hamiltons West Mountain home. Situated on a quiet court with a fully fenced pie shaped yard.. Enjoy a stunning, bright and spacious open concept main level with gourmet kitchen, quartz counters and large island, stainless appliances and spacious dinette. The living room features built-in bookcases and an electric fireplace with a gorgeous mantle. The lower level has an in-law potential with a kitchenette, large recreation room and 2 additional bedrooms plus a 3 pc bathroom. Enjoy an attached single garage with inside entry and a double tandem driveway. Close to Ancaster Power centre, LINC & 403, bus route, schools and parks. Nothing to do but move in and enjoy. (id:45725)
10339 Sodom Road
Niagara Falls (Lyons Creek), Ontario
98.294 Acres of Vacant Rural Land for Sale.This expansive parcel is located just 8 km east of the new Niagara Health System Hospital at Montrose and Biggar Roads.The property is designated as Rural and Good General Agriculture in the Official Plan, allowing for a wide range of uses .This property can be purchased individually or combined with adjacent parcels at 3775 Miller Rd, 3944 Miller Rd, 10339 Sodom Rd, and Part Lot 13, Concession 2, Willoughby Drive. (id:45725)
37 - 61 Soho Street
Hamilton (Stoney Creek Mountain), Ontario
Welcome to this beautiful 3 bedroom freehold townhome in stoney creek! Discover the charm of upscale living in Stoney Creek, Ontario, with this brand new, 3-bedroom townhouse. Ideally located at 37-61 Soho Street, the heart of Upper Red Hill Valley and just off Rymal Road, this unit promises modern elegance combined with the convenience of city life. Don't miss your chance to get into an amazing townhome in Stoney Creek! (id:45725)
705 - 265 Westcourt Place
Waterloo, Ontario
Welcome to 705-265 Westcourt Place, Waterloo! This 2-bed, 2-bath condo, with over $40K in upgrades, blends modern style with urban convenience in Waterloos vibrant core. Perfect for down-sizers or families, this bright, spacious unit features an open layout, stylish laminate flooring, and stunning skyline views.A sunroom with six new windows (2023) floods the space with light. The primary bedroom has a 2020 window, and the kitchen boasts a 2025 floor. Both bathrooms, renovated in 2024, feature sleek fixtures. Enjoy in-suite laundry, a balcony for sunrises and sunsets, and rare parking. The secure building ensures peace of mind.Steps from Uptown Waterloos cafes, shops, and restaurants, and close to Laurel Creek trails for nature lovers. Top schools like Waterloo Collegiate and universities (UW, Laurier) are nearby, ideal for family visits or learning. Westmount Place Shopping Centre offers essentials, with easy transit and highway access to Kitchener and beyond. Dont miss this chance to own in Waterloos dynamic heart. Schedule a viewing today! (id:45725)
9275 Wellington Rd 50
Erin, Ontario
Spectacular quality and attention to detail form the moment you drive through the gates of this John Wilmott designed Custom Home, you will be impressed by the quality of the craftsmanship. Past the handmade modular brick & Cape Cod siding and up the crushed granite flagstone, through the Mahogany Door to the Open Space with 10ft ceilings and white oak flooring, Customer Poplar Trim, Crown Mouldings. Spacious Kitchen with Marble Counters opening out to the covered back porch with brick fireplace, speaker system, built-in BBQ, concrete pool and spa. Main floor principal bedroom with spa-like ensuite, including curb less showers and large walk-in closet. Main floor office, powder room & laundry. Upstairs two additional bedrooms & bathroom. Large lower level Family Room with above grade windows & fireplace, additional bed/bath, large exercise room with rubber flooring & large storage rooms with built-in cupboards. Substantial landscaping for privacy & impact. Over sized 2 car garage with Epoxy floors. Additional detached garage with heated floors, 3 piece bath/change room & custom wood burning oven. See feature sheets for more details (id:45725)
235 - 50 Herrick Avenue
St. Catharines (Oakdale), Ontario
Welcome to 50 Herrick Unit 235. This brand new never lived in condo is awaiting for you to move in and enjoy. This Beautiful condo offers a practical open concept layout featuring 2+den rooms and 2 full washrooms. Vinyl flooring throughout. Unit is well designed with large windows. Enjoy living in this 5 Story Bldg w/ Gym Social Rm and Games Rm and Security. Day to day living is a breeze with connectivity to all amenities just minutes away. Don't miss your opportunity to make this your new home!. (id:45725)
63 Bayshore Road
Dysart Et Al (Dysart), Ontario
Unique Private & Picturesque 5 Acre Estate Located within the Village of Haliburton! Luxury 3,000sq 2-Storey, 4 Bedroom, 2.5 Bathroom Home Built in 2016 Amid a Lush Woodland. As Soon as You Drive Up the Circular Driveway, You Notice the Meticulous Care & Special Attributes of this Property. A Landscaped Centre Island Welcomes You to the Front of the House. Step Inside the Foyer & Before You is an Impressive 22' Cathedral Ceiling & 3-Tiered Windows that Reveal a Spectacular View & Abundance of Light! The Open Concept Great Room/Dining Room/Kitchen is Perfect for Entertaining. Propane Gas Fireplace, Quartz Counters, Centre Island, Stainless Steel Appliances, Designer Lights, Large Windows & a Walk-In Pantry. Easy to Clean Luxury Vinyl Plank Flooring with In-Floor Radiant Heat Graces the Entire Main Floor. Primary Retreat with 5pc Spa Ensuite Bathroom & Walk-In Closet. Dedicated Office for Working from Home. Laundry Room & Mud Room Connect to the Garage. Upstairs are a Family Room, 5pc Bath, & 3 Spacious Bedrooms, One with its Own Walk-In Closet. Look Out Over the Back of the Property & Not Only Do You Feel Like You are in a Park, but the Property Backs Directly onto Glebe Park & Hiking Trails! The Manicured Lawn is Surrounded by Trees & Majestic Deer are Frequent Visitors. Light a Fire & Enjoy Cozy Evenings Relaxing Under the Gazebo. The 32x24' Insulated Garage Workshop is Complete with Plywood Interior Walls, In-Floor Radiant Heat, & Overhead Loft Storage. A Newly Built Shed Provides Additional Storage. Experience this Unbeatable Combination: a Beautifully Appointed Home, a Captivating & Natural Setting, & a Convenient 2 Minute Drive to Town for Groceries, Restaurants, Head Lake Boat Launch, Snowmobile Trails, & the Hospital! Extensive Landscaping 2018-2025. 10x16 Shed 2024. Gazebo 2022. 200 Amp Service. Artesian Well. Septic Pumped 2024. (id:45725)
11 Alden Court
St. Catharines (Burleigh Hill), Ontario
Welcome to 11 Alden Court a charming two-storey side split that perfectly balances comfort, character, and convenience. Situated on a quiet, family-friendly cul-de-sac, this thoughtfully updated home boasts a stunning rear addition that showcases breathtaking views of the Niagara Escarpment. Whether you're a first-time buyer or looking for a serene place to call home, this property offers incredible value and lifestyle appeal. Step outside into your private backyard oasis, beautifully landscaped for entertaining or ideal for the avid gardener seeking tranquility. Inside, enjoy a bright and functional layout, perfect for everyday living and hosting guests. Location couldn't be better just minutes to Brock University, the Pen Centre, and quick access to Highway 406, making your daily commute or weekend adventures a breeze. Dont miss your opportunity to own this one-of-a-kind home! (id:45725)
485201 30th Side Road
Amaranth, Ontario
Sunrise and sunset views are calling you to this beautiful bungalow on 2.5 acres, offering in-law suite potential and a desirable location where country living meets town convenience. Walk or drive to local amenities, this home is ideal for families seeking space, versatility, and tranquility. Pride of ownership is evident as you step inside from the welcoming front porch to a bright open-concept great room featuring vaulted ceilings, a stunning stone fireplace, and a custom kitchen with a large center island and gas range. The spacious primary suite includes a large walk in closet with closet organizer and spa inspired ensuite with deep soaker tub, glass shower and double sinks. A formal dining room, two additional bedrooms, and a 4-piece bath offer ample living space.The mudroom/laundry room provides convenient access from the heated and insulated 2.5 car garage, adding to the homes functionality. The fully finished lower level features a large rec room, two bedrooms, full bath, kitchen with brand new appliances, and two storage rooms. A separate entrance from the garage creates the perfect setup for multi-generational living or income potential. Outdoors, enjoy panoramic countryside views and evenings by the campfire. Paved driveway leads to 1,200 sq ft heated and insulated detached shop, perfect for a workshop, storage for 4 more vehicles, or all your outdoor toys. Country living with the added benefit of natural gas and Rogers Fibe internet plus generac hookup! This property blends comfort, space and privacy all in one stunning package. Enjoy the peace and tranquility of country living with the benefits of being a short drive to grocery stores, schools, coffee shops, hardware stores and pharmacies. Welcome home to convenient country living! (id:45725)
2024 Dufferin Avenue
Chatham-Kent (Wallaceburg), Ontario
Mixed-Use Investment Powerhouse on Nearly 5 Acres! High Income, Prime Zoning, Endless Potential! Unlock Immediate Cash Flow and Long-Term Upside with this 43,300 sq. ft. Mixed-Use Complex on 4.99 Acres of High-Visibility Commercial Land. This Exceptional Opportunity Features a Solid Income Base with 19 Residential Units (8 1-bedroom, 10 2-bedroom, 1 3-bedroom), 6 Commercial Storefronts, and 50+ On-Site Parking Spaces. With a Projected Net Annual Income of $200,000, this Income-Producing Property Offers Stability from Day One while Zoning Flexibility and Prime Frontage Open the Door to Significant Value-Add Potential. Ideal for Coffee Shops, Drive-Thrus, Car Washes, or Retail Developments. Backed by Heavy Power Capacity, Recent Upgrades, and Strong Development Potential, this Asset is Suited for Investors Seeking a Profitable, Versatile, and Expandable Commercial Holding. Permitted Uses Include: Automobile Sales & Service, Take-Out Restaurants, Furniture Stores, Hotels/Motels, Taverns, and Wholesale Establishments. Profitable & Flexible. Built to Grow. Financials Available to Qualified Buyers. Contact us Today to Explore the Full Potential of This Rare, High-Performing Asset. (id:45725)
2024 Dufferin Avenue
Chatham-Kent (Wallaceburg), Ontario
Mixed-Use Investment Powerhouse on Nearly 5 Acres! High Income, Prime Zoning, Endless Potential! Unlock Immediate Cash Flow and Long-Term Upside with this 43,300 sq. ft. Mixed-Use Complex on 4.99 Acres of High-Visibility Commercial Land. This Exceptional Opportunity Features a Solid Income Base with 19 Residential Units (8 1-bedroom, 10 2-bedroom, 1 3-bedroom), 6 Commercial Storefronts, and 50+ On-Site Parking Spaces. With a Projected Net Annual Income of $200,000, this Income-Producing Property Offers Stability from Day One while Zoning Flexibility and Prime Frontage Open the Door to Significant Value-Add Potential. Ideal for Coffee Shops, Drive-Thrus, Car Washes, or Retail Developments. Backed by Heavy Power Capacity, Recent Upgrades, and Strong Development Potential, this Asset is Suited for Investors Seeking a Profitable, Versatile, and Expandable Commercial Holding. Permitted Uses Include: Automobile Sales & Service, Take-Out Restaurants, Furniture Stores, Hotels/Motels, Taverns, and Wholesale Establishments. Profitable & Flexible. Built to Grow. Financials Available to Qualified Buyers. Contact us Today to Explore the Full Potential of This Rare, High-Performing Asset. (id:45725)
38 Willow Drive
Tiny, Ontario
Welcome to 38 Willow Dr. Magnificent waterfront 5-bedroom custom-built home backing onto beautiful Georgian Bay. Boasting large panoramic windows & walkout to custom raised deck for waterfront enjoyment with gangway style walkway to the bay. Water view flagstone patio w/ fire pit. 3407 sqft of living area over three levels. Chef's kitchen w/ custom cabinets, Quartz countertops, Wolfe Range 4 surface burners, a griddle, hide away control panel and matching 'Wolfe' cooktop ventilation hood, island with Sharp rollout drawer microwave, Bosch 2 door/2 drawer refrigerator/freezer, oversized black granite composite sink 'extra quiet' Bosch dishwasher. Beautiful wide plank oak floors, private principal suite overlooking Georgian Bay features a new 6-piece ensuite. Separate glass shower, soaker tub, heated floors, walk-in closet. Professionally designed and renovated upper 4-piece bathroom with 'Electrolux' laundry and a heated floor. Oversize 2 car garage w/ direct access & wheelchair lift. New 8' x 12' garden shed with interior lights and plugs. Grounds professionally landscaped (id:45725)
303a St Andrew Street E
Centre Wellington (Fergus), Ontario
A great opportunity to build your own dream home on this 55' x 115; corner residential building lot. Mature trees in a prime location, just steps from downtown Fergus and the Grand River. These opportunities do not come along often and are in demand. It's a great investment for the future and this one won't last long! The sellers are willing to work with a qualified buyer and will consider a long closing or hold a first mortgage on the property for a short period of time. (id:45725)
5 - 148 Glenlake Avenue
Toronto (High Park North), Ontario
Brand new boutique apartment complex in one of Toronto's most desirable locations! 700 sq ft (main floor) ACCESSIBLE unit. Walking distance to High Park, easy commute downtown. Total of 10 units available, building currently under construction and will be ready between July 1st - Aug 1st for move in. 4 parking spots available to rent, pet friendly. Utilities not included. (id:45725)
1105 - 4080 Living Arts Drive
Mississauga (City Centre), Ontario
Bright & Spacious 2 Bed, 2 Bath Corner Unit in the Heart of Mississauga! Located in the sought-after Capital South Tower near Square One, this beautifully upgraded suite features engineered hardwood floors, a modern open-concept kitchen, and a super-functional layout with bedrooms separated by the living area for added privacy. Enjoy stunning 11th-floor views from two oversized balconies perfect for watching fireworks and city events at Celebration Square. Premium building amenities include 24-hour concierge, gym, pool, sauna, and more. Unbeatable location just steps to Square One Mall, Sheridan College, Central Library, YMCA, Living Arts Centre, top schools, parks, public transit, cafes, restaurants, and nightlife. A must-see unit offering the best of urban living in Mississauga's vibrant downtown core. (id:45725)
8 Tilden Road
Brampton (Sandringham-Wellington), Ontario
Welcome to This charming Townhouse with versatile living spaces, situated in one of Brampton's Soaring Neighborhoods with close proximity to Schools, Parks, Shopping & Recreation. The Above Grade Layout Offers Brilliance Thru-Out With The Advantage Of a 4th Bedroom or a Fantastic Den/Office Space at the ground level with extra Privacy for an in-law suite or guest accommodation. The Open Concept Floor Plan Features Large Eat-In Kitchen With Walk-Out To Deck & Breakfast Bar Overlooking Spacious Main Living Area. House is freshly painted and ready to move in. Don't miss out on this fantastic opportunity to own a home in a prime location with great amenities and a Great Hub For Everyday Enjoyment with your loved ones (id:45725)
808 - 530 Lolita Gardens
Mississauga (Mississauga Valleys), Ontario
Welcome To Suite #808 At 530 Lolita Gardens In Mississauga; 10 REASONS TO BUY THIS CONDO: 1) Well-Maintained 3-Bedroom, 1-Bathroom Condo With Parking (932 Sq Ft Mpac) 2) Located In The Highly Sought-After Mississauga Valley Neighborhood 3) Open Concept Floor Plan Offers A Bright And Airy Unit. 4) Plenty Of Space For A Family 5) Open Concept Living And Dining Area Is Perfect For Entertaining With Walk Out To A Large Balcony 6) Great For First-Time Buyers, Or Downsizers Looking For Comfort And Convenience 7) Generously Sized Bedrooms Provide Ample Room For Relaxation 8) New Exterior Stucco On Building (2023) 9)Top-Tier Amenities, Including A Fitness Center, Party Room, And Indoor Pool 10) Minutes To All Amenities Including Square One, Public Transit, Schools, Parks, And Major Highways (id:45725)
69 - 5 Moregate Crescent
Brampton (Central Park), Ontario
Welcome To Your New Home! Nothing To Do But Unpack & Start Building Memories Just In Time For Summer. Perfect Starter Home For Young Families, Boasting A Thoughtful Floor Plan With Inside Garage Entry, Large Windows That Flood The Space With Natural Light, 3 Generously Sized Bedrooms, Plenty Of Storage, & A Finished Walk-Out Basement That Opens Up To Your Private Fenced In Backyard - Ideal For Family BBQs, Gardening & Outdoor Relaxation. Freshly Painted Through-Out, Some New Flooring, New Kitchen Backsplash, & More! This Private Community Has An Outdoor Swimming Pool, Basketball Courts, & A Playground For Safe & Convenient Family Fun. Must Be Seen To Be Appreciated. Won't Last. (id:45725)
3302 - 16 Brookers Lane
Toronto (Mimico), Ontario
Live by the Lake Bright & Stylish 1+1 with Sweeping Views! Just steps from the waterfront, this stunning 1-bedroom + den corner suite offers the ideal blend of style, function, and location. Soaked in natural light, this unit features 9' ceilings, floor-to-ceiling windows, and hardwood flooring throughout. The open-concept living space includes a custom built-in wall unit and walks out to a wraparound balcony with breathtaking northwest views of the city and lake. The sleek kitchen is equipped with granite countertops and stainless steel appliances, while the spacious primary bedroom boasts two large mirrored closets with built-in organizers. The versatile den is perfect for a home office or guest space. Enjoy direct access to the Martin Goodman Trail, TTC to Old Mill Station, and quick access to the QEW, Sherway Gardens, and the airport. Rabba and waterfront cafés right at your doorstep! (id:45725)
20 Willoughby Way
Halton Hills (Georgetown), Ontario
**Watch Virtual Tour** Must-See! Welcome to 20 Willoughby Way, a 4+1-bedroom, 4-bathroom home in the desirable Stewart's Mill community. With 2,774 sq. ft. of thoughtfully designed space, this home features hardwood floors, crown moulding, pot lights, and 9-ft ceilings on the main floor. The kitchen offers granite countertops, a breakfast bar, and stainless steel appliances, making it a great space for cooking and gathering. Upstairs, you'll find spacious bedrooms with double closets, a versatile 11x10 loft, and updated washrooms with quartz countertops. The finished 1,100 sq. ft. basement (Approx) provides extra space for a rec room, home gym, or office, plus cold storage. Step outside to a large deck, perfect for outdoor entertaining or relaxing. Located minutes from top-rated schools, parks, trails, golf courses, the hospital, all amenities, the GO station and so much more, this home is move-in ready and offers the best of Stewart's Mill living. Book your private showing today! (id:45725)
1534 Randor Drive
Mississauga (Lorne Park), Ontario
An exceptional opportunity to own a stunning bungalow situated on an impressive 100-foot wide lot, located on a quiet and highly sought-after street in one of Mississauga's premier neighborhoods. This property features a private backyard oasis with an in-ground pool, offering exceptional privacy and tranquility. Boasting over 3,000 square feet of living space and a spacious open-concept layout, including a grand sunken family room, this home offers endless potential. Whether you move in, renovate, or build your dream home, this is a golden opportunity not to be missed. (id:45725)
