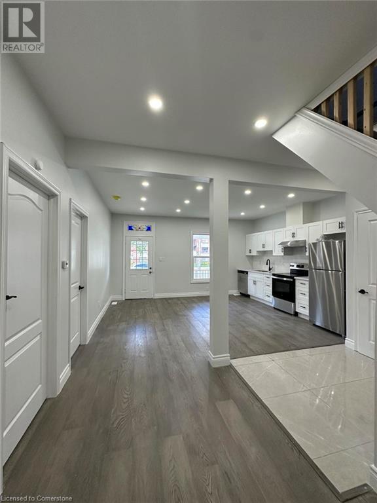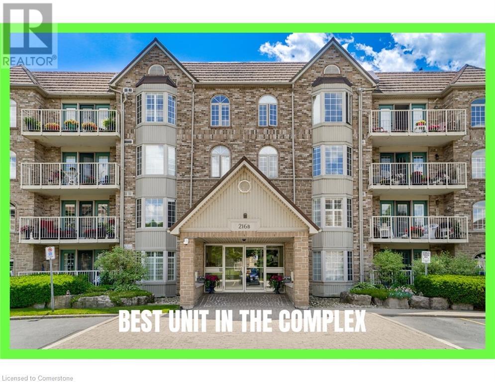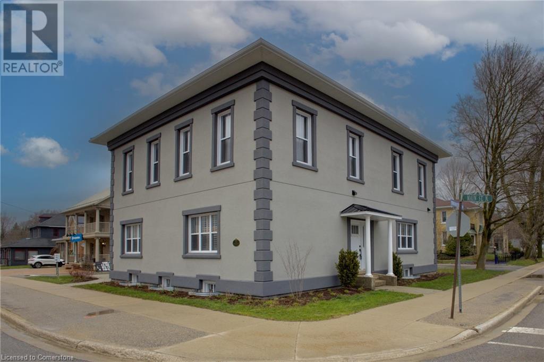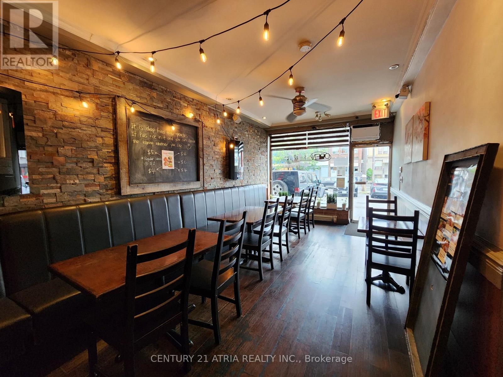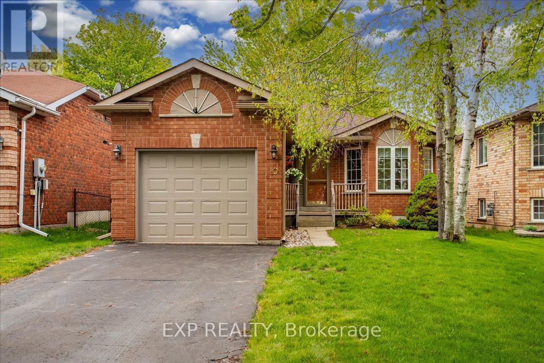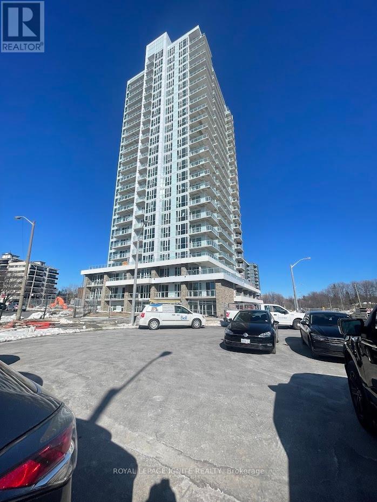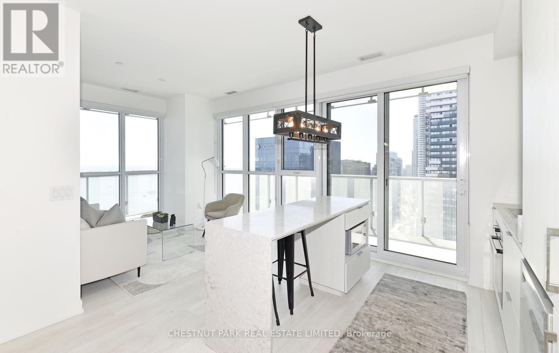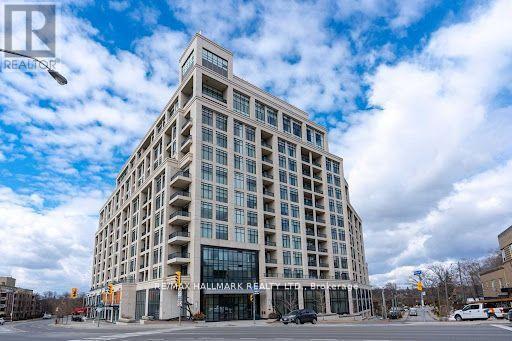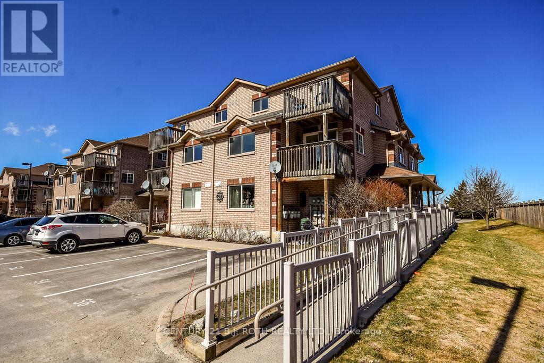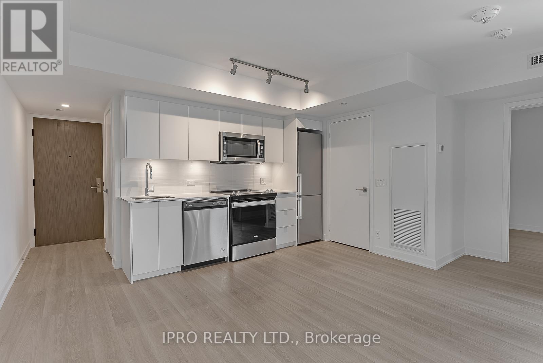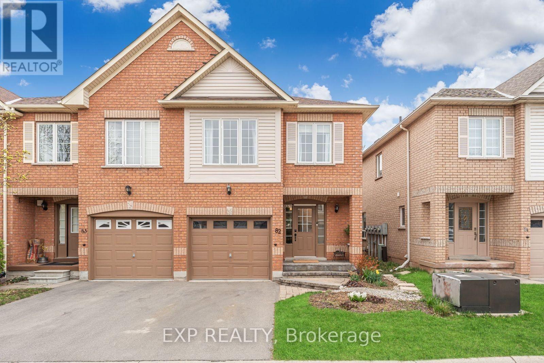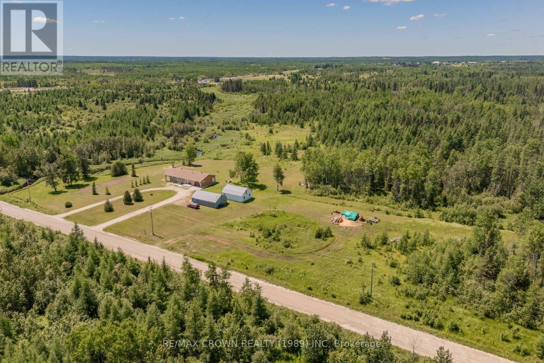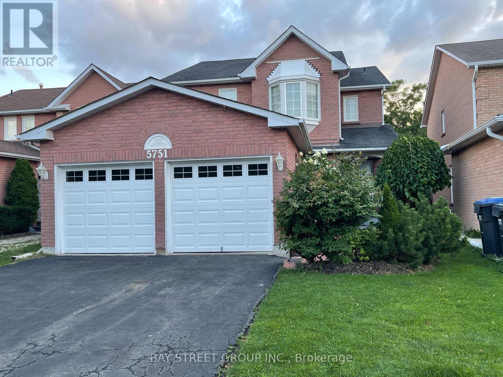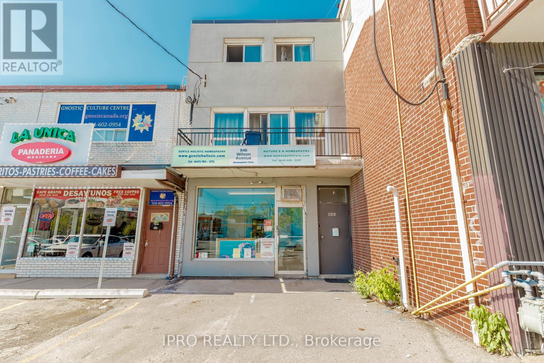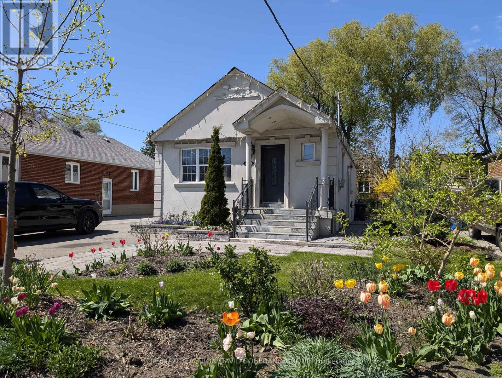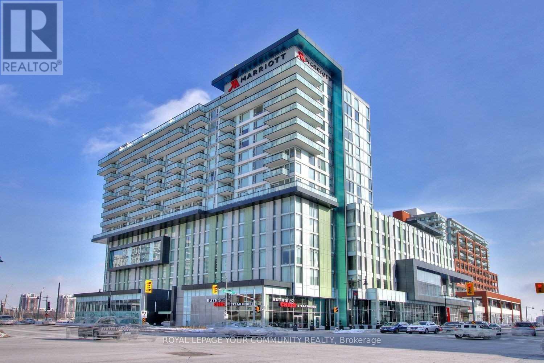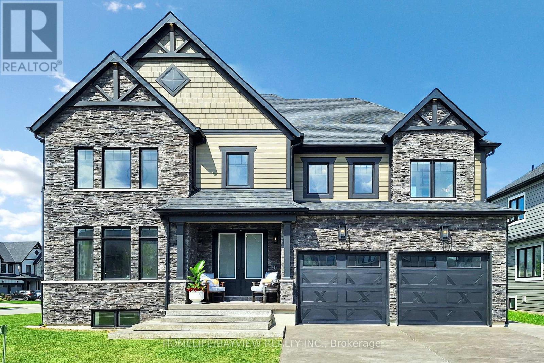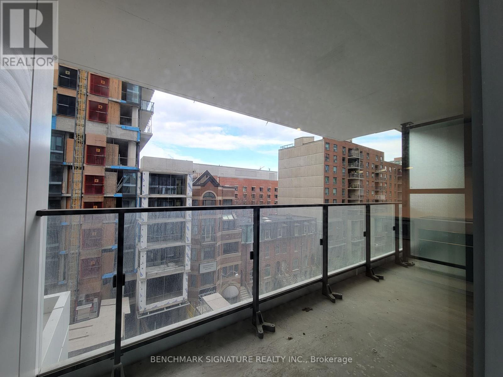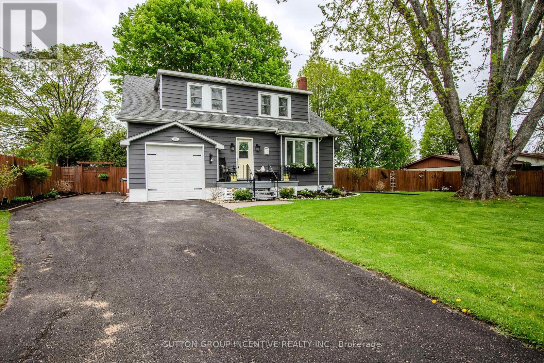920 Concession Street Unit# A
Hamilton, Ontario
Spacious and stylish upper-level lease! This beautifully maintained 2-bedroom home features a bonus loft space—perfect for a home office or additional bedroom. Enjoy the convenience of stainless steel appliances and in-unit washer and dryer. One parking spot is included for added ease. Located in a transit-friendly area ideal for commuters and health care professionals. Tenant responsible for 40% of utilities (gas, water & hydro). Don’t miss this opportunity to live in a bright, versatile space in a prime location! Available June 15th, 2025. (id:45725)
216 Plains Road W Unit# A304
Burlington, Ontario
Welcome to Oakland Greens one of Aldershot's most desirable condo communities! This beautifully updated, move-in ready unit offers an expansive living and dining area filled with natural light and walk-out access to a private balcony. The spacious primary bedroom features a cozy sitting area, a generous walk-in closet, and a luxurious 5-piece ensuite. A full main bath adds extra convenience, along with in-suite laundry located in a dedicated utility room off the kitchen. Additional features include 1 underground parking space and 1 storage locker. Enjoy fantastic building amenities such as a party room, games room, and ample visitor parking. Ideally located close to the Aldershot GO Station, major highways, LaSalle Park, the Royal Botanical Gardens, shopping, restaurants, and public transit. Don't miss your opportunity to live in this well-maintained, sought-after complex in a prime Burlington location! (id:45725)
133 Birmingham Street E Unit# B
Mount Forest, Ontario
Welcome home to this beautifully remodeled 3-bedroom, 2-bathroom lease opportunity that effortlessly blends style and convenience! This property features two completely updated units, each boasting stunning kitchens with sleek quartz countertops and brand-new stainless steel appliances, perfect for those who love to cook and entertain. The generously sized bedrooms provide ample space for relaxation, while the in-suite laundry makes everyday living a breeze. Outside, enjoy parking for two vehicles, ensuring plenty of room for your cars or guests. Just under an hour to Waterloo, Guelph & Orangeville this home offers small town living benefits while still being close enough to all amenities. If you are looking for a small town atmosphere, friendly people, and a lot of opportunity, then Mount Forest is the right place to call home. (id:45725)
1553 Dupont Street
Toronto (Dovercourt-Wallace Emerson-Junction), Ontario
An Incredible Opportunity to Run a Well-Established Restaurant That Boasts a Loyal Customer Base and Generates Substantial and Consistent Income. Prime Location in the Heart of Trendy Junction Area Surrounded By High Density Office/Retail/Residential Area. With the Immense Potential for Growth, Especially With the Ongoing Development of the Galleria On the Park and Its Expanding Community, This Turn-Key Opportunity is Here for You to Take Over With Your Unique Concept and Continue to Expand Its Success. LLBO Included. The Kitchen is Suitable for Many Other Types of Cuisine. Gross Month Rent of $2,900+HST + 5 Lease Term. The Landlord is Willing to Extend or Sign a New Lease. (id:45725)
10 Wallwins Way
Barrie (South Shore), Ontario
Tucked away on a quiet side street in one of Barrie's most desirable neighborhoods, 10 Wallwins Way is the perfect retreat for first-time buyers or those looking to downsize in comfort. This charming all-brick bungalow features 2+1 bedrooms and a 4-piece bathroom, and has been lovingly cared for by its original owner showcasing pride of ownership at every turn. Step into the sunlit, eat-in kitchen, where sliding doors lead to a private deck and a fully fenced yard backing onto a peaceful ravine, surrounded by mature trees. Whether you're sipping morning coffee or unwinding in the evening, this backyard oasis offers serenity and seclusion. Natural light pours through the bay window into the cozy living area, highlighting the home's clean, high-quality finishes. Downstairs, the partially finished basement includes a spacious, builder-installed bedroom complete with a closet and windows. With a rough-in for a second bathroom and generously sized living area, this home offers room to grow and tailor it to your lifestyle. Located just a 5-minute stroll to Lake Simcoe, and mere minutes from downtown Barrie and the Allandale GO Station, this home combines comfort, convenience, and charm. Your next chapter begins here... (id:45725)
2505 - 18 Yorkville Avenue
Toronto (Annex), Ontario
Luxury Lifestyle With All The Buzz That Is Toronto's Yorkville! Bright & Spacious N/W Corner Suite, 803 Sq Ft , 2 Bedroom with 2 Bathrooms + Large Balcony Filled with Natural Light, 9' Smooth Ceilings and No Carpet! Modern Kitchen with S/S Appliances, Granite Counters and Breakfast Bar. Building Amenities: 24 Hour Concierge, Exercise Room, Sauna, Party Room with Dining Area & Bar & Kitchen, Private Lounge, Media Room, Rooftop Terrace Garden On 8th Floor, and Visitor Parking. Enjoy the Lifestyle While Surrounded By Entertainment, Culture, Galleries, Reference Library, Cafes, Restaurants & Fine Dining, Spas, Upscale Shopping, Whole Food Grocery Store, U of T & Steps to Bloor/Yonge Subway Station and More! (id:45725)
1010 - 10 Deerlick Court
Toronto (Parkwoods-Donalda), Ontario
Luxury & Modern Ravine Condo 3 Bedroom With 2 Washrooms. Wrap around balcony facing north and east. Parking and Locker. Full size washer/dryer. Window coverings Quick Access To 401 And DVP. Steps To TTC And All Other Amenities. ****24 HRS NOTICE FOR ALL SHOWINGS**** (id:45725)
3005 - 15 Lower Jarvis Street
Toronto (Waterfront Communities), Ontario
Welcome to your dream home in the sky, perched on the coveted 30th floor of the Lighthouse Tower at the corner of Queens Quay Blvd and Jarvis St. This rarely offered southwest corner suite offers panoramic, forever views of Lake Ontario and Toronto's waterfront skyline - a true urban oasis that blends the best of city living with the tranquility of lakeside luxury. Boasting 791 square feet of beautifully designed interior living space, this light-filled 2-bedroom, 2-bathroom residence is thoughtfully laid out to maximize comfort, style, and functionality. Floor-to-ceiling windows wrap the open-concept living, dining, and kitchen area, bathing the space in natural light and offering breathtaking lake and city vistas from every angle. The modern kitchen is perfect for both casual dining and entertaining, featuring high-end integrated appliances, quartz countertops, sleek cabinetry, and a spacious island that flows seamlessly into the living area. Step outside onto the expansive 391 square foot wraparound balcony to take in stunning sunrises, glowing sunsets, and the buzz of the waterfront below-your private outdoor retreat with south and west exposures. The spacious primary bedroom offers a peaceful escape with unobstructed lake views, a generous closet, and a spa-inspired 4 piece ensuite bathroom complete with a custom shower enclosure and elegant finishes. The second bedroom is ideal a s guest room, home office, or nursery, and features a large double closet and beautiful western exposure that fills the room with afternoon light. Additional feature include in-suite laundry, one premium parking spot, and a secure storage locker. Residents of the Lighthouse Tower enjoy world-class amenities including a fully equipped fitness center, yoga studio, outdoor pool, tennis and basketball courts, party rooms, and a 24-hour concierge. Located just steps from Sugar Beach, the Distillery District, Loblaws, Farm Boy, St. Lawrence Market. (id:45725)
418 - 1 Old Mill Drive
Toronto (High Park-Swansea), Ontario
Welcome To 1 Old Mill In Bloor West Village!! Tridels Finest Exclusive Boutique Condominium Immaculate Sunny Open Concept 650Sfft, Hardwood Flooring Throughout Unit Except Master Bedroom. Stainless Steel Appliances, With Granite Counter Top In Kitchen With Ceramic Backsplash. Beautiful South View. Indoor Pool, Walk To Subway,Cafes,Theatres,Shopping,24 Hr Concierge, Guest Suites, Visitor Parking, Mins To Downtown By Subway Or Car ! 2 Mins To QEW, With Parking And Locker, Full Rec Centre, Just Enjoy All The Green Space Within Walking Distance To Humber River! (id:45725)
1259 Twin Oaks Drive
Blake, Ontario
This Luxurious Residence Showcases Modern & Traditional Designs, Which Reflect The Beauty And Elegance Of The Prestigious Lorne Park. Premium 92 X 130 Ft Lot In The Lorne Park School District. This Home Boasts An Open Concept On Main W/Hardwood Flrs. Gourmet Kitchen W/Quartz Counter Tops & W/O To Private Deck. Fully Finished Bsmt With Numerous Pot Lights, Large Rec Room, Spacious Nanny suite & Additional Bdrm, 3Pc Bath & Gas Fireplace, Plenty Of Storage. Make It Yours Today! (id:45725)
2 - 87 Goodwin Drive
Barrie (Painswick South), Ontario
Turn-key 3 bedroom open concept condo just steps away from the Barrie South train station! Corner unit which provides lots of windows and natural light flowing into the unit. Bamboo hardwood flooring in the spacious and bright living room which leads onto a nice balcony. Large eat-in kitchen with marble backsplash & stainless steel appliances included. On main level you also have a the utility room & laundry room. 3 spacious bedrooms & 4pc bath on upper level. The primary suite offers another balcony with excellent views. This condo was professionally painted prior to listing and offers upgraded light fixtures throughout. 1 parking space (#52). Low condo fees and utility bills. High efficiency furnace and roughed in for central air. Truly maintenance free living with no snow removal or grass cutting. Kid friendly condo development with its own playground. (id:45725)
4 Daffodil Road
Springwater (Midhurst), Ontario
NOT YOUR AVERAGE LEASE - THIS ONES A LEVEL UP! This executive 2-storey is a place youll be proud to call home, bringing style, space, and comfort together in all the right ways! Located in a newer subdivision approximately five minutes from Barrie, this standout home is surrounded by recreation options like Hickling Recreational Trail, Vespra Hills Golf Club, and Snow Valley Ski Resort. A stately exterior with stone and brick, a covered front porch, and a double-car garage delivers head-turning curb appeal right from the start. Inside, the open-concept layout with high ceilings is designed for modern living, with luxury vinyl flooring throughout the main level and plush carpet in all bedrooms. The kitchen is equal parts stylish and functional, showcasing white cabinetry, quartz countertops, a large island with seating, subway tile backsplash, stainless steel appliances, and a walk-through servery and pantry area. Oversized windows flood the living and dining areas with natural light, while the gas fireplace adds a warm, welcoming touch. Upstairs, the generous primary bedroom offers a tray ceiling, walk-in closet, and a luxurious 5-piece ensuite with a soaker tub and dual vanity. A second bedroom with its own walk-in closet and 3-piece ensuite adds flexibility, while the third and fourth bedrooms are connected by a 4-piece Jack and Jill bathroom. Convenient upper-level laundry means no more hauling baskets up and down the stairs. When only the best will do, this modern, well-appointed #HomeToStay for lease truly delivers! (id:45725)
2609 - 38 Widmer Street
Toronto (Waterfront Communities), Ontario
Welcome to a Brand New 475 Sqft + 60 Sqft Balcony Central Condos Unit in the Heart of Torontos Entertainment District and Tech Hub. Featuring Sleek Modern Design with a Functional Layout in the Heart of All the Action but Preserving Privacy for an Urban Professional. Luminous Unit with 9 Ceilings and Large West-Facing Floor-to-Ceiling Windows With Unobstructed Views With Stunning Sunsets. Very spacious Bedroom Features Built-In Closet Organizers, Fits 2 Night Stands & Can Easily Add Desk or Dresser. High-end appliances, Kohler/Grohe Fixtures, Roller Shade Window Coverings, Balcony with Radiant Ceiling Heaters and Composite Decking. 100% Wifi Connectivity, Smart Thermostats. Walk + Transit Score 100, minutes to PATH, Close to St. Andrew and Osgoode TTC stations, U of T, TMU, OCAD, Hospitals, Easy Access to QEW. 24Hr Concierge, Visitor Parking, Gym, Pool, Hot Tub, Shared Workspace, Refrigerated Parcel Storage. (id:45725)
630 - 30 Tretti Way
Toronto (Clanton Park), Ontario
*Open to a short-term lease, 6 months to 1 year* Spacious 1-bedroom condo with a functional layout, dedicated office nook, and locker for extra storage. Perfect for anyone working remotely with great natural light, smart design, and top-tier amenities. Located steps to Wilson Station and just minutes to Yorkdale Mall. Tenant vacating August 27th, available for a smooth move-in. (id:45725)
82 - 1489 Heritage Way
Oakville (Ga Glen Abbey), Ontario
Welcome to 82-1489 Heritage Way, a beautifully kept end-unit townhome nestled in the heart of Glen Abbey - one of Oakville's most sought-after and family-oriented neighbourhoods. This 3-bedroom, 4-bathroom home offers an ideal combination of functionality, privacy, and lifestyle. The bright and thoughtfully designed layout provides comfortable living across all levels, including a finished basement perfect for a home office, gym, or additional family space. Step outside and enjoy the rare privacy of no rear neighbours, along with a low-maintenance backyard ideal for entertaining or unwinding after a long day. Located in a well-managed complex with low condo fees, this home is an excellent opportunity for families, professionals, or downsizers looking to enjoy the best of Oakville. Situated just steps from Heritage Glen and St. Bernadette Elementary Schools, and minutes to Abbey Park and Loyola Secondary Schools. You'll love the convenience of transit at your doorstep, close proximity to Bronte GO Station, the QEW, parks, trails, shopping, and the Glen Abbey Community Centre. Stylish, low-maintenance living in a location that has it all - welcome to 82-1489 Heritage Way (id:45725)
3 Nursery Road
Moonbeam, Ontario
Escape the ordinary and embrace over 141 acres of Northern Ontario paradiseyour dream home awaits! Nestled on a quiet stretch of Nursery Road and extending to Highway 11, this remarkable property offers ultimate privacy, space, and future potential. With Rural zoning, a winding creek, and direct highway access, it's ideal for development or peaceful country living. A circular driveway with entrance and exit welcomes you home. At its heart sits a 1,632 sq. ft. stone-finished bungalow, radiating charm and comfort. Step into the open-concept kitchen and living area, where hardwood floors, natural light, and tranquil views invite you to relax. Cooking enthusiasts will love the second kitchen, ideal for meal prep or canning garden harvests. The massive primary bedroom is a private retreat with patio access and a 3-piece ensuite. Two more bedrooms and a spacious 4-piece bathroom complete the main level. The finished basement is perfect for hosting, featuring a large rec room with a wood stove, a wet bar, a 4th bedroom, and a wood-accented 3-piece bath with a jetted tub. A laundry room with hot water tank and softener, plus a storage area with a 200-amp panel, add function. A secondary storage room leads to the cold room, with stairs to the attached 14.5 x 34 garage. Bonus features include a 24 x 40 detached metal garage, a 24.5 x 32.5 barn with a second level, and a garden area. A drilled well and septic system (no septic record) support your country lifestyle. Shingles replaced in 2022. Trails meander through the private forest for peaceful walks and exploration. Located in Moonbeam, youre near lakes, beaches, Twin Lakes Waterpark, and a provincial park. The town offers a golf course, ski hill, sports fields, and trails for ATVs and snowmobiles, along with all amenities like a school, grocery store, restaurants, and more. Peace, space, and opportunityall in one unforgettable property. (id:45725)
5751 Prairie Circle
Mississauga (Lisgar), Ontario
Beautiful 4 Bedrooms Detached House Comes With Spacious Living And Dining Room!! Nice Size Kitchen And Family Room! Laundry On Main Floor! Spacious Master Bedroom With Walk In Closet And Update Washroom! All Other Bedrooms Are Also Good Size! Open Concept Finished Basement With Wet Bar And Extra Bathroom! Trail At The Back! (id:45725)
846 Wilson Avenue
Toronto (Downsview-Roding-Cfb), Ontario
Located in a prime plaza with high foot traffic, this versatile mixed-use property is a rare opportunity for both end-users and investors. The upper level features two spacious 2-bedroom, 1-bathroom apartments, perfect for those looking to live and run a business in one location. On the main floor, a high-exposure retail storefront offers excellent visibility in a busy plaza surrounded by restaurants where parking is in high demand. This property includes 5 dedicated parking spots, a true advantage in this area. The finished basement adds even more value with 2 additional bedrooms and washrooms, ideal for extra storage, workspace, or additional rental income. With four separate hydro meters, each unit including the apartments, retail, and basement can be leased independently for maximum cash flow. Conveniently located just minutes from Highway 401, Yorkdale Mall, schools, TTC, and other amenities, this property checks all the boxes for investors and business owners alike. (id:45725)
Basement - 46 Cadillac Avenue
Toronto (Clanton Park), Ontario
Welcome to 46 Cadillac Avenue! This well-maintained basement rental offers two generously sized bedrooms and a spacious kitchen perfect for professionals or young families. The full kitchen provides ample cabinet space for all your culinary needs, while the primary bedroom features a cozy fireplace and a private 3-piece ensuite bathroom for added comfort. Enjoy the convenience of your own laundry room, complete with a washer and dryer. Located in a quiet, family-friendly neighborhood with close proximity to grocery stores, shopping malls, major highways, top-rated schools, places of worship, and more this home combines comfort with convenience. (id:45725)
814 - 8081 Birchmount Road
Markham (Unionville), Ontario
This beautiful 1149 sq ft 2 bed + den, 2.5 bath condo offers a one-of-a-kind layout with a massive private terrace, large bedrooms, full-sized laundry, and high ceilings. The den was upgraded with French doors to function perfectly as a third bedroom or private office. Bright and spacious with modern finishes throughout, the unit can remain fully or partially furnished to suit your needs. Enjoy access to luxury amenities shared with the Marriott Hotel including concierge, fitness centres, indoor pool, hot tub, party rooms, and car wash. Located in the heart of Downtown Markham, you're steps from dining, shops, VIP Cineplex, trails, top schools, and have quick access to GO Transit, Hwy 407 and 404. (id:45725)
100 Reed Way N
Blue Mountains, Ontario
Experience refined resort-style living, energy-efficient Rockford Model in the Crestview Estates.On Premium 70' Rear Lot In Blue Mountains Prestigious Four-Season Community.This Turnkey Showpiece Is Sold Complete With All Furnishings & Accessories,Exactly As Seen In The Photos,Offering Seamless,Move-In-Ready Experience.Featuring 4+1 Spacious Bdrms & 5+1 Spa-Inspired Bath,This Home Boasts 9-foot Ceilings Main & Basement, Heated Concrete Driveway Automatic Snow-Melt System No Need For Snow Removal, ICF Concrete Deck And Patio Backyard.Arctic Swim Spa Saltwater For Year-Round Use.The Fully Finished Basement Includes Steamroom, Infrared Sauna Himalayan Salt Panels,Custom Hidden Wine Cellar,Home Gym & Equipment, Perfect For Both Everyday Luxury & Entertainment.Gourmet Kitchen Chefs Dream, JennAir Ss Appl, 6-Burner Gas Stove,B/nN Mic, Dishw, Winefridge, Pot Filler Faucet.Large Breakfast Island With/Storage, Elegant Swarovski Crystal Chandelier, Dining Area Features Premium Brushed White Oak Dining 8 Matching Artisan-Crafted Chairs & 3 Coordinating Island Stools.Live Edge Table Included. Floor-To-Ceiling Sliding Patio Doors Create Seamless Indoor-Outdoor Flow directly To The ICF Deck & Swim Spa. Additional Highlights Include Toe-Kick Vacuum Systems In The Kitchen & Bathrooms, & C/Vac. Great Room With Open-To-Above Windows & 17' Custom Curtains, All Chandeliers & Light Fixtures Incl, Automated & Manual Window Blinds Throughout, & Designer Furnishings Such As 2 XXL Couches, 2 King Beds, 2 Queen Beds, Custom B/In Bunk Beds, Mirrors, Nightstands, Gym Equipment, TVs, & More. The Exterior Of The Home Showcases Extensive Premium Stonework, & The Backyard Is Framed By Oversized Natural River Stones For Added Character & Tranquility. This Rare Offering Is A Fully Curated And Completed Residence, Sold Exactly As Shown A One-Of-A-Kind Luxury Escape In Blue Mountains Most Sought Sky/Golf Resort Community, Just Minutes To The Slopes, Golf, Trails, Georgian Bay and village. (id:45725)
607 - 77 Shuter Street
Toronto (Church-Yonge Corridor), Ontario
Step into Urban Luxury with this Captivating One-Bedroom Unit boasting a Delightful Balcony that invites you to soak in East-Facing Vistas of the Vibrant Cityscape. Located mere Moments from the Prestigious St. Michael Hospital, the Renowned Eaton Centre, and the Convenience of Queen/Dundas Subway, this Extraordinary Residence also places you within easy reach of Ryerson University and all the Essentials of Modern Living. Indulge in a wealth of Amenities, including a Refreshing Outdoor Swimming Pool, a State-of-the-Art Gym, Relaxing Sun Loungers, and a Sizzling BBQ area, among countless other features that promise to enhance your Lifestyle to Unparalleled Heights. Prepare to be Captivated by the Sheer Allure of this Remarkable Urban Oasis. (id:45725)
357 Lafontaine Road W
Tiny (Lafontaine), Ontario
Not only is it a "Doll House" it is "larger than appears" on almost 1/2 Acre. Located in Quaint Village of "Lafontaine". Literally steps to school. Just move in. Not a thing to do! Fully Fenced yard. Newer Above Ground Pool with gas heater, steps & 10X8.5 apx Deck. 23x13 apx Rear Deck off Mud/Laundry room with Privacy Fence. Main Floor Living Room & Formal Dining Room with Crown Molding & refinished Wood Floors. Newer Kitchen with Breakfast E/I Area & Pantry. Newer Main Floor 2pc in Mudroom. Rear Primary Bedroom & 2 Other Great Size Bedrooms. Updated 4pc with Dressing Room (use to be sitting room). Basement with R/R Area, Utility Room, Sump pump/Storage Room. lovingly renovated over the last 5 years. Updates include $18K Water Radiant Furnace & Hot Water on Demand, Heat Pump for A/C Upper/Main Floor Wall Units, Shingles 22, Water Softener 23, Shed 24, Basement windows & insulated/spray foamed, Attic Insulation 21, Updated Electrical Panel, Outside of Home & Inside Painted. Past renos-Updated Garage Door. Generac Whole Home System. Lots of Parking!! Low tax rate under $2500/yr includes flat water fee for 2025. Water usage fee starts in 27. (id:45725)
Master Bedroom - 409 Spadina Avenue
Toronto (Kensington-Chinatown), Ontario
**Maser Bedroom Only**. Looking for an affordable and comfortable living space in a prime location? This bright room with windows for natural light and a cozy atmosphere. Lock on room for security and privacy. Ideal for clean, responsible tenants who value a harmonious shared living experience. Just minuts away from the UofT, surrounded by excellent amenities. (id:45725)
