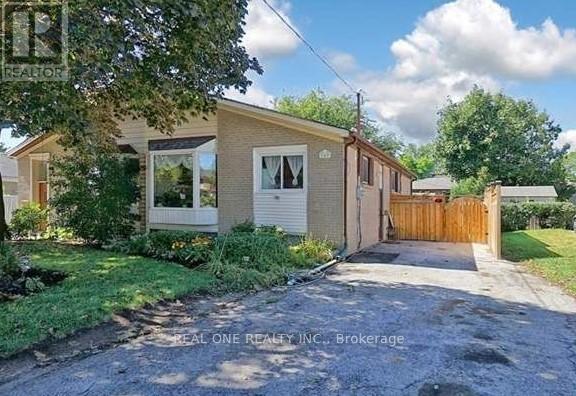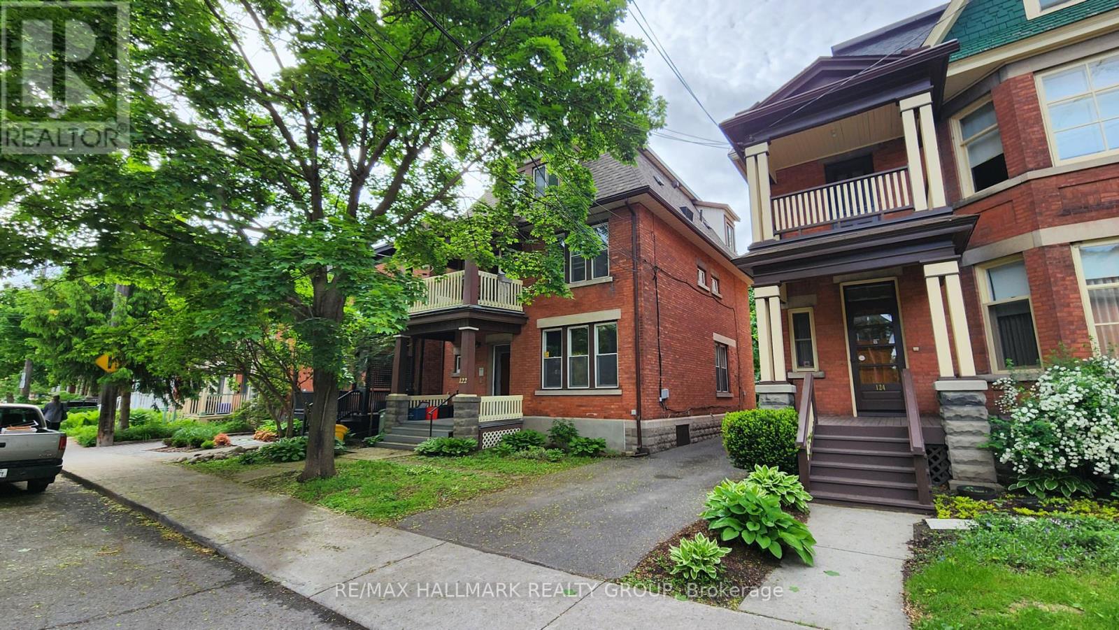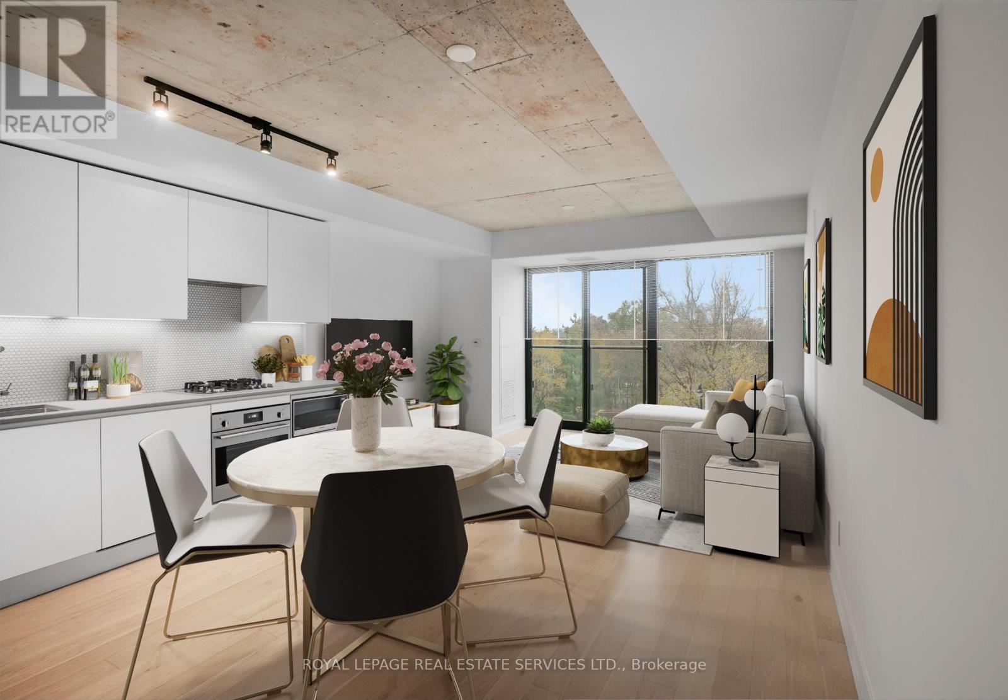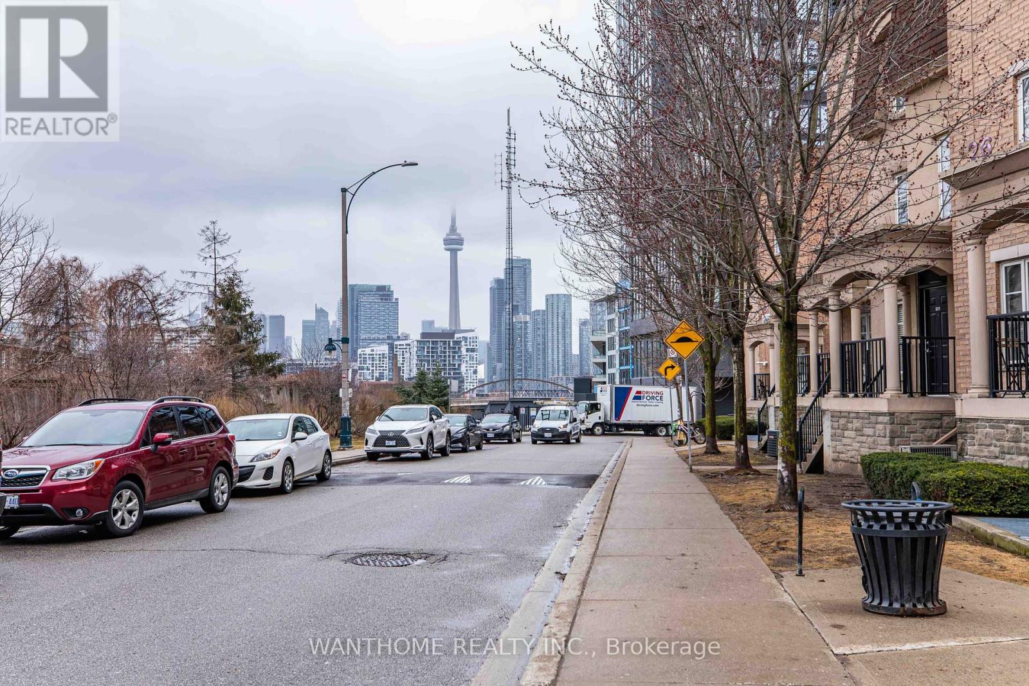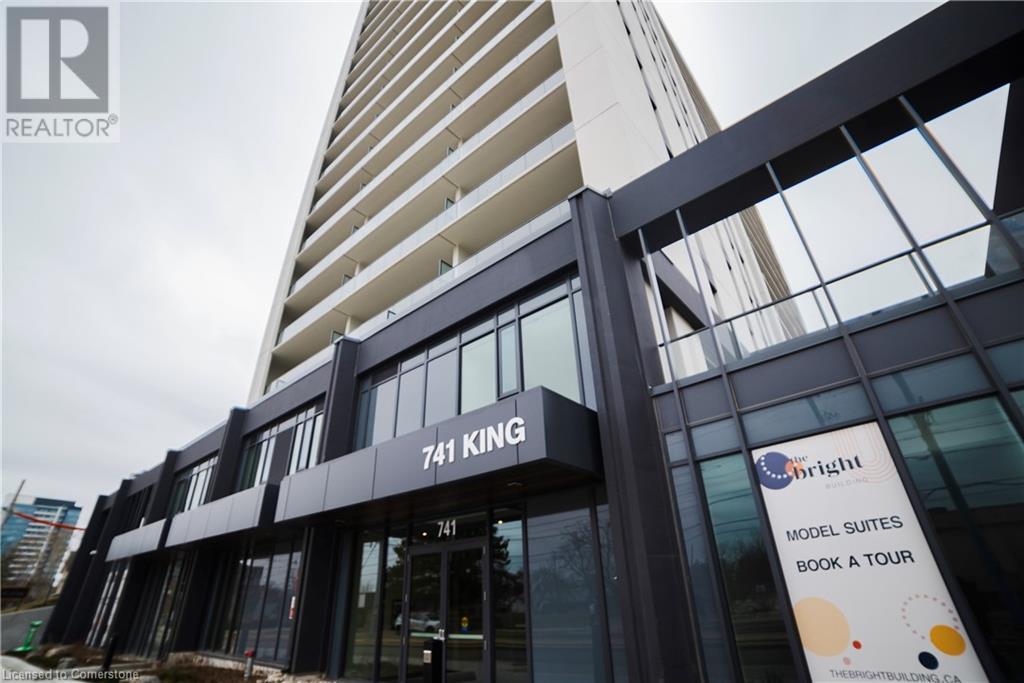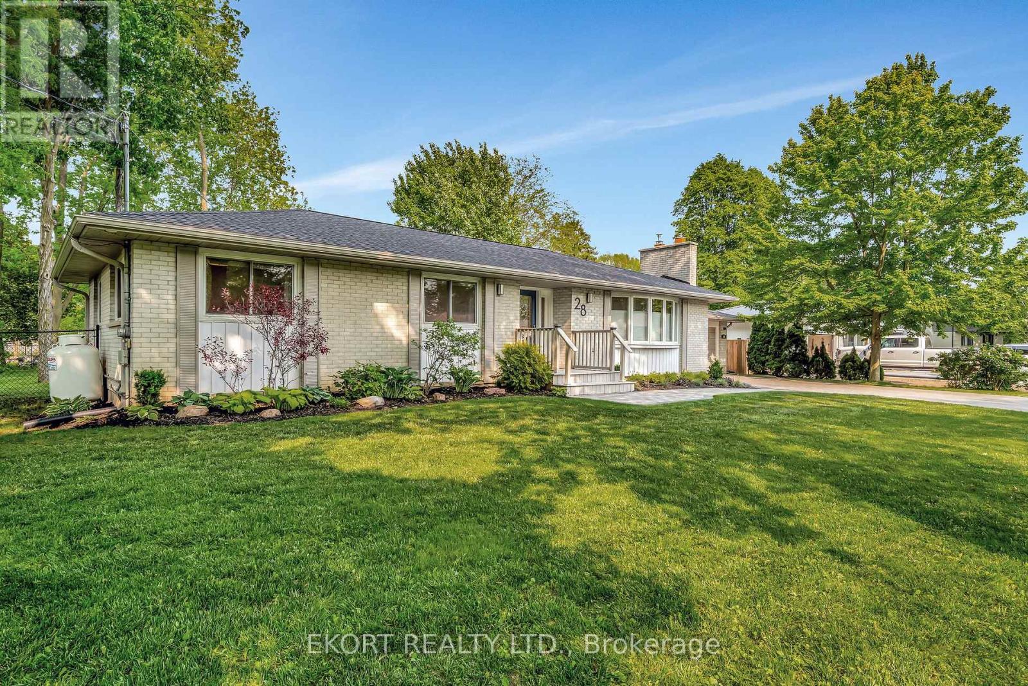Main - 349 Browndale Crescent
Richmond Hill (Crosby), Ontario
Only Main Floor For Lease. Bright & Beautifully Maintained Quiet-Neighbourhood Semi-Detached Bungalow In The Heart Of Richmond Hill W/ Top Ranking Schools (Bayview SS). Great Layout & Freshly Painted! This Bright And Well-maintained Home Features Three Spacious Bedrooms & One Full Bathroom, Offering A Comfortable Layout, Perfect For Families, Professionals, Or Roommates. Enjoy A Fully Equipped Kitchen, A Sun-Filled Living Area, Nature-Inspired Backyard, Dedicated Parking. Close Go Transit, Shopping, Public Transit, Community Centre, Library, Hospitals. TWO PARKING SPOTS Included. (id:45725)
3 - 2461 Dunning Road
Ottawa, Ontario
Flooring: Ceramic, Welcome to 2461 Dunning! This charming bachelor has been completely redone, all updates done in 2022! You are greeted by 2 large windows in the living/dinning/bedroom space looking out onto beautiful outdoor greenspace. The open living/dining/bedroom opens to the beautifully updated kitchen with new fridge & oven & boasts LOTS of storage space! Finally you come to the IN UNIT full laundry with new washer dryer & additional storage. Additionally, there is a lovely private outdoor space to enjoy & 2 parking spaces included. Rent is $1300 + utilities. Come see it today! Please provide rental application, credit check & proof of employment accompanying all offers. (id:45725)
107 Foxhunt Trail S
Clarington (Courtice), Ontario
Client Remarks Discover the perfect family retreat in Courtice! This Jeffrey home is newly renovated 4+1 bed, 4 bath home offers a spacious, open-concept living space. The family room boasts a cozy wood-burning fireplace, great for relaxing after a long day. Connected to the family room the newly renovated kitchen and dining room are perfect for entertaining. Bright and generously sized bedrooms upstairs ensure comfort for everyone. The basement features a separate apartment with an extra bedroom and bathroom, providing a fantastic income opportunity. Step into the backyard oasis, complete with a beautiful deck and a heated half-underground, half-above-ground pool great for relaxing and enjoying the summer. Close to the 401, schools, stores and amenities this home offers endless convenience. Welcome to a harmonious blend of comfort, convenience and style in a family-friendly community! (id:45725)
105 - 30 New Delhi Drive
Markham (Cedarwood), Ontario
Excellent location in center of Markham, retail shopping center for many commercial uses. commercial office, great visibility, close to hwy 407 & more. Two story unit. Upper floor Available for lease only, unit with Finished washroom and kitchen, very busy plaza, COSTCO Walmart, Canadian Tire nearby, suitable for Health Care, Personal Services, Real Estate or Mortgage Office, Travel Agency, Insurance Office, Accounting and Tax Office, Immigration Consultancy office, Tutoring, Music School, Legal Services Office, Dental Office. Electronic Shop. Cell phone Shop. Etc. Free parking for Customers. Tenant will pay Utilities. Rent plus HST. (id:45725)
1586 N Hwy 69 Highway N
Val Caron, Ontario
Build Your Dream Home in Val Caron! AN AMAZING OPPORTUNITY AWAITS! Are you searching for the perfect spot to create your custom dream home? Look no further! We're offering an incredible chance to own property in the beautiful and rapidly growing town of Val Caron! Why Val Caron is Your Perfect Place: Vibrant Community: Val Caron is known for its welcoming atmosphere and growing community spirit. Prime Location: Your future home will be directly on Highway 69, offering excellent accessibility and convenience. 5 minutes out of Sudbury. Fast-Developing Town: Witness the exciting growth and expansion of Val Caron firsthand. This is a town on the rise! Ample Growth Opportunity: Invest in an area with a bright future, promising continued development and increasing property values. Great Price: We're offering this fantastic opportunity at a price that makes building your own home a reality! Imagine designing every detail of your ideal living space, exactly the way you want it, in a town that offers both tranquility and progress. Don't miss out on this rare chance to become a part of the thriving Val Caron community! Contact us today to learn more and seize this amazing opportunity! (id:45725)
3 - 122 Fourth Avenue
Ottawa, Ontario
Third floor 2 bedroom apartment perched up at tree level in a classic red brick Glebe triplex. Super convenient location less than half a block to Bank Street. 2 bedrooms, kitchen, living room and bathroom. Tandem shared parking with other tenants. Shared coin laundry in the basement. Shared backyard. Vacant and ready to move into in June. First and last months rent by Bank Transfer or Bank Payee. Application, Credit Report, references and brief Bio required. Snow removal is a shared responsibility of Tenants. Shared backyard. Tenant pays their own hydro. (id:45725)
397 Malabar Drive
Kingston (East Gardiners Rd), Ontario
Welcome to 397 Malabar Drive, this spacious townhouse centrally located in quiet, scenic Arbour Ridge within a short drive to downtown Kingston and West End shopping. It offers 3 bedrooms with ample closet space, including a master walk-in, a 4 piece bathroom with a "cheater door" to the master as well as a separate makeup or dressing area. The main floor includes an entrance to the attached garage for convenient access and a 2-piece bathroom . The living area boasts a large window which means plenty of natural light. There is a separate dining area and a kitchen that offers ample counter space with an area for a breakfast table. The patio door leads into a large deck ideal for entertaining and a backyard big enough for the pets or kids but still easily manageable ( shared yard with one of the neighbor ) . Not only is this property conveniently close to all amenities, it is located steps away from stunning natural beauty, an extension of the Rideau Trail, which includes a lovely ravine with mature trees and birds. One path leads you through Arbour Ridge Park and the other continues for many kms along the ravine, a gorgeous, serene walking path to enjoy at any time of the year. (id:45725)
302 - 2720 Dundas Street W
Toronto (Junction Area), Ontario
Urban living in the heart of the Junction! Step inside Superkul's newest award winning project at the Junction House. This thoughtfully designed and spacious 675 sqft one bedroom unit features exposed 9ft ceilings, floor to ceiling windows, contemporary materials and finishes for both entertaining & ease of living. Open concept living + dining area is flooded with natural light and desirable south tree top views. Well appointed scavolini kitchen includes integrated appliances, porcelain tile backsplash & gas cooktop. Spa-like bathroom boasts a scavolini vanity, porcelain tiles & large soaker tub. Premium white oak hardwood flooring throughout. Steps from the best restaurants, cafes, charming local shops, breweries, farmer's markets, transit & UP Express providing every convenience. The building includes a dynamic co-working/ social space, reliable concierge, well-equipped gym, yoga studio, visitor parking, 4000 sqft landscaped rooftop terrace with BBQs, cozy fire pits and stunning city skyline views. One storage locker included. Don't miss the opportunity to own in one of Toronto's most vibrant and sought after neighbourhoods. (id:45725)
318 - 30 Western Battery Road
Toronto (Niagara), Ontario
Welcome To This Incredible One Bedroom, One Bathroom Stacked Town House In The Heart Of Liberty Village! Well Maintained With Great Layout, Cork Floors Throughout. Eat In Area In Living Room With Juliette Balcony. French Doors Open Up Into Master Bedroom With Beautiful Mirror Closet. Steps To Metro Grocery Store, Starbucks, Goodlife Fitness, And Many More! Public Transportation Right At Your Doorstep. Enjoy All The Amenities That Liberty Village Has To Offer! (id:45725)
741 King Street W Unit# 1807
Kitchener, Ontario
Welcome to Unit 1807 at 741 King Street West, a modern one-bedroom suite in Kitchener's sought-after Bright Building. Perfectly located in the heart of downtown, this space blends clean design with everyday comfort. Step inside to a bright living area filled with natural light and large windows that showcase sweeping views of the city. The European-style kitchen is equipped with built-in appliances, marble countertops, and generous storage, making it easy to cook and entertain. The bedroom offers a quiet space to unwind, while the sleek bathroom features contemporary finishes that elevate your daily routine. One of the standout features of this unit is the included parking space, adding extra ease to your urban lifestyle. Residents of the Bright Building have access to a range of amenities, including a stylish communal lounge that encourages connection and relaxation. Outside your door, downtown Kitchener offers a variety of cafes, restaurants, boutiques, and entertainment venues, all within walking distance. Public transit and major routes are nearby, making commuting simple and convenient. This is your chance to live in one of the city's most vibrant and walkable neighborhoods! (id:45725)
14 - 3026 Postridge Drive
Oakville (Jm Joshua Meadows), Ontario
Stunning 4Br End-Unit Townhome In Sought-After Rural Oakville, Offering 2319 Sqft Above Grade With Rare 4-Car Parking (Double Garage + Double Driveway). Bright, Functional Layout Features 9-Ft Ceilings, Large Windows, And A Spacious Living/Dining Area. Modern Kitchen With Quartz Counters, Breakfast Bar, Pantry, Gas Stove Top And S/S Appliances. Huge Balcony Ideal For Outdoor Entertaining. Three Generous Bedrooms Upstairs Including A Primary Suite With 4-Pc Ensuite & Walk-In Closet. Versatile 4th Br/Office On Main Floor With Private Ensuite. Oak Stairs, Large Basement. Top-Ranked School Zone. Mins To Parks, Shopping, Library, GO & Hwys. (id:45725)
28 Fenwood Crescent
Prince Edward County (Ameliasburg Ward), Ontario
This beautifully updated bungalow offers the gentle warmth of natural light, stylish comfort, location convenience, and modern design. Step inside to find a bright and spacious main floor featuring 3 generous bedrooms and 2 full bathrooms, one of which is a dreamy, warm, and great sized primary bedroom and custom armoires and ensuite bath. A cozy and inviting living room with brand new propane fireplace, and a sleek, fully renovated kitchen with island and pantry that makes everyday living a breeze. Downstairs, there are 2 more bedrooms, 1 bathroom, laundry closet, mechanical room, and great sized recreation space equipped with another new propane fireplace and cabinets with plumbing rough-in for a wet bar, this home is perfect for hosting in every day. Outside, enjoy BBQ'ing on a brand new deck and all new landscaping that provides great curb appeal and a low-maintenance outdoor space ready for backyard dinners and relaxing evenings. Located in a quiet, family-friendly neighbourhood, this move-in-ready home checks all the boxes: style, space, and functionality with no renovations needed. Whether you're starting a new chapter or simplifying life, 28 Fenwood is ready to welcome you home. (id:45725)
