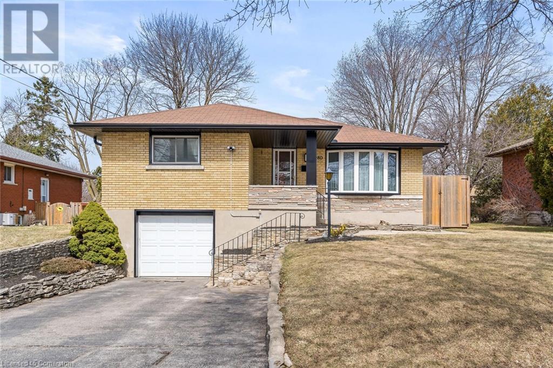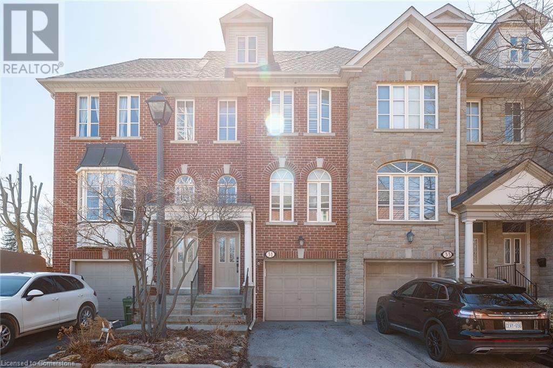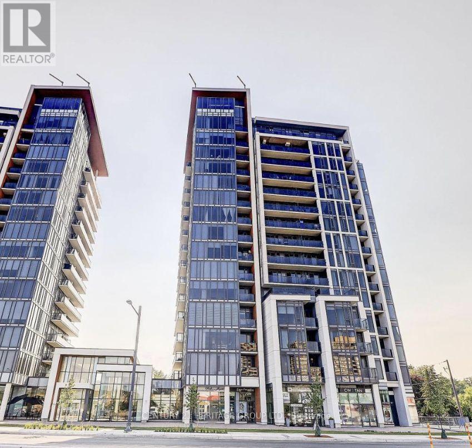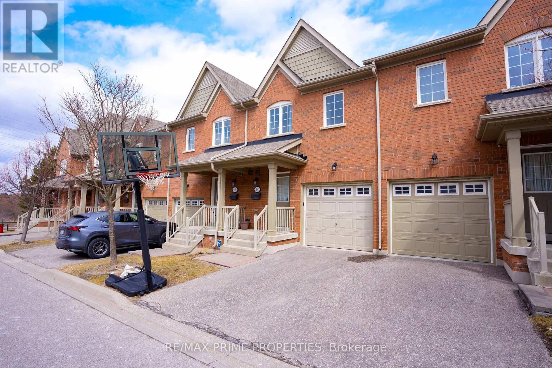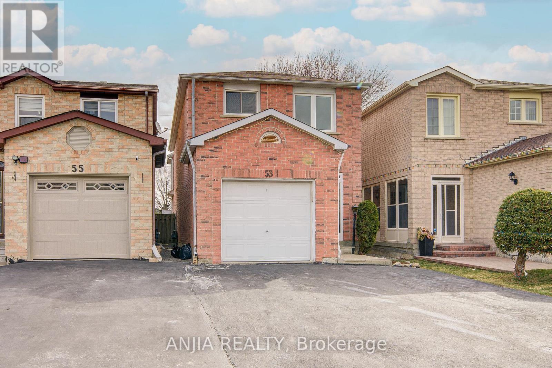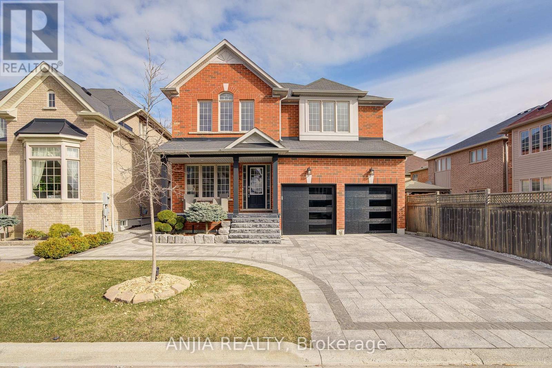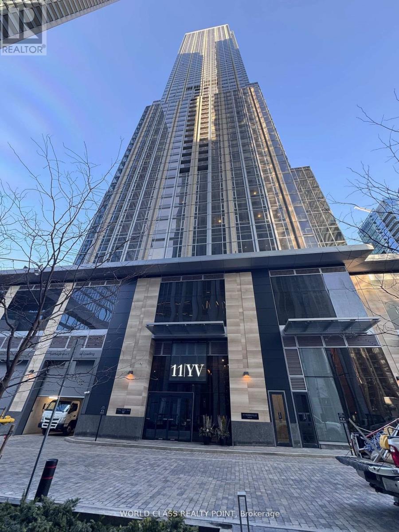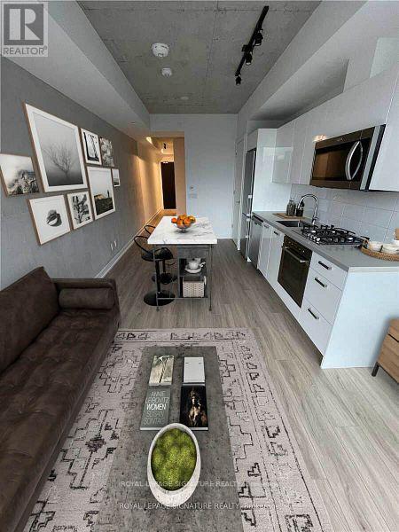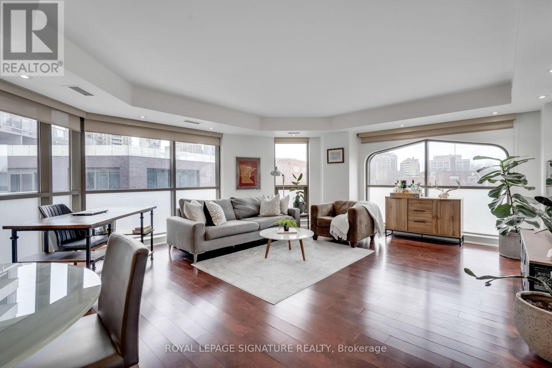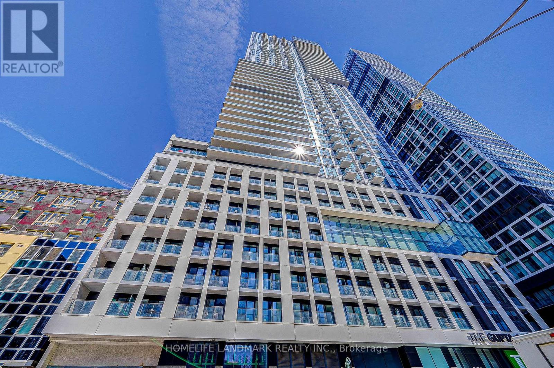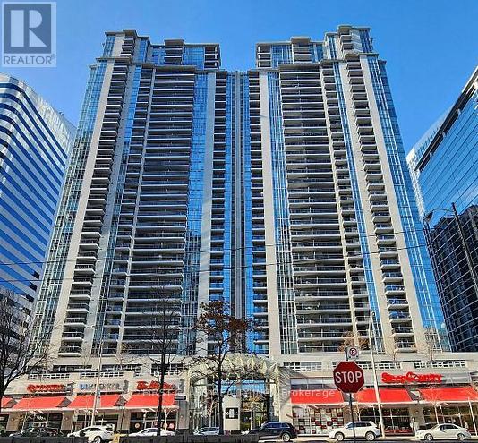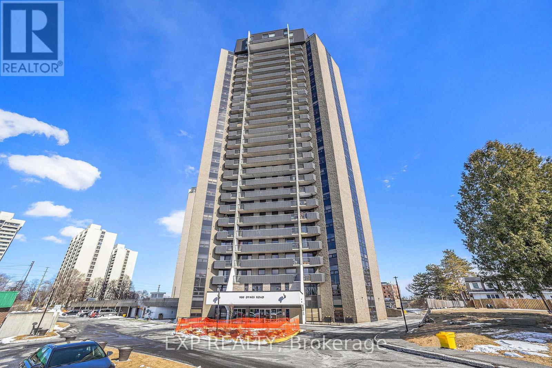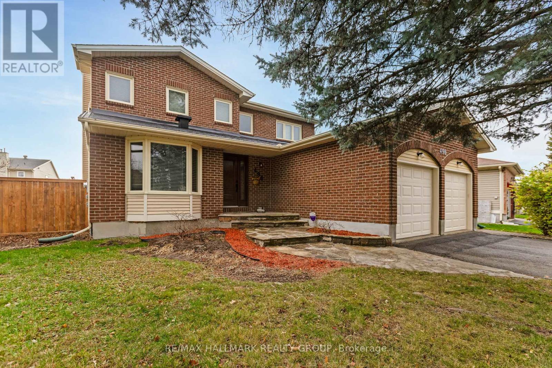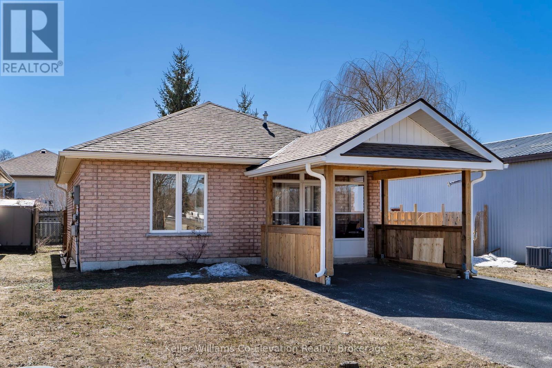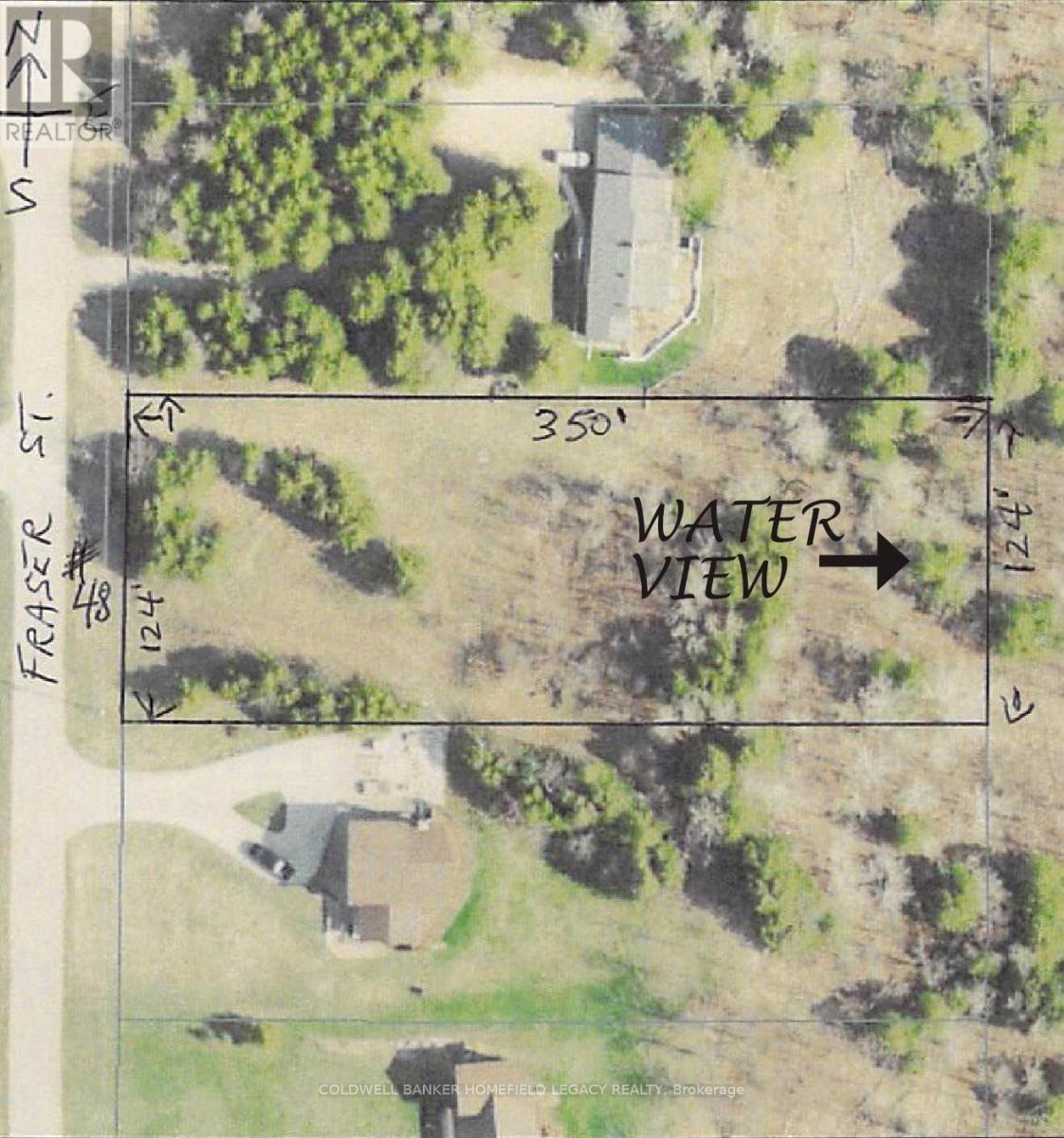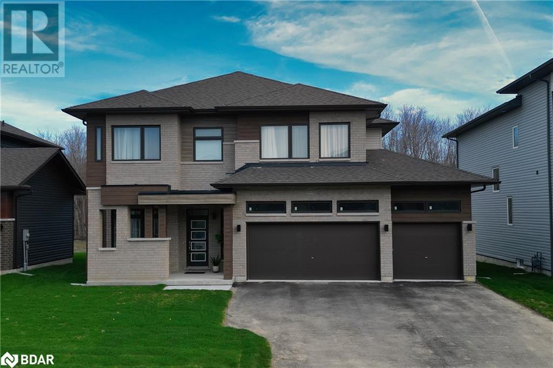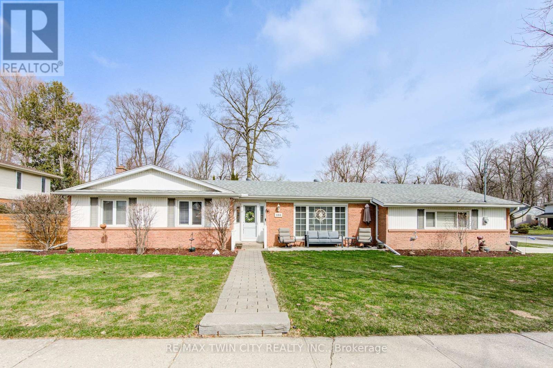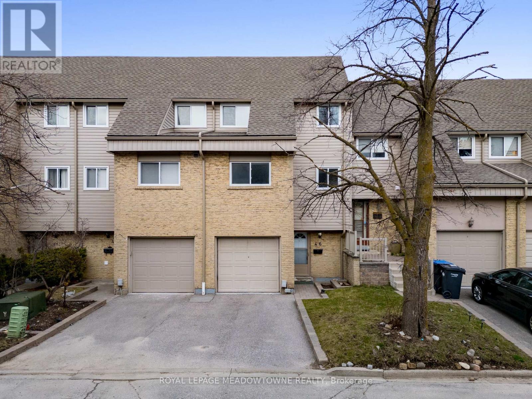280 Dixon Street
Kitchener, Ontario
Set on a premium 55' x 117' lot, this elegantly updated raised bungalow offers a rare blend of style, space, and sophistication in one of Kitchener's most desirable pockets. With 3 spacious bedrooms, 2 full bathrooms, and a stunning family room/dining room addition, this home is designed for both refined living and effortless entertaining. Impeccable upgrades elevate the exterior, including brand new vinyl siding, brand new soffit, fascia, eavestroughs and downpipes, window capping throughout, new LED exterior motion lights, and a gorgeous new deck overlooking the expansive backyard perfect for summer soirées or quiet mornings with coffee. Downstairs, the finished lower level offers a generous rec room with built-in bar, ideal for entertaining, plus a cold room for additional storage. Whether you're hosting guests or enjoying a quiet night in, every corner of this home offers comfort and class Perfectly located near top-rated schools (including private school), parks, shopping, and transit, walking distance to Rockway Gardens and Rockway Golf Course. Close proximity to Hwy7/8 & 401. 280 Dixon Street delivers a luxury lifestyle with the convenience of city living. A true gem this one wont last. **Additional Inclusions*: Current Fridge, Stove, B/I Dishwasher, Washer (2022), Dryer (2022), A/C (2022), All Window Coverings excluding Drapes in Bedrooms, All Electric Light Fixtures, Water Softener (2025), 8foot Privacy Fence (2021), Brand New Vinyl Siding (2025), Brand New Soffit, Fascia,... (id:45725)
31 Brownstone Lane
Toronto, Ontario
Welcome to your Georgian custom finished townhome in the highly coveted South Kingsway community. Completely renovated in 2021, this freehold luxury townhome filled with sunlight from a wall of south facing windows and doors offers 3 generous sized bedrooms on the second floor including the primary suite which feels like a living quarter of its own on the third floor. The ground floor offers a bedroom and ensuite perfect for guests, a teen or as a nanny suite. As well, the ground floor offers an additional flex space which functions perfectly as a home office. The renovation of this home included a brand new custom built kitchen with a paneled dishwasher, a gas line to allow for a gas range and a more conducive kitchen layout to a busy family. New flooring was laid throughout the entire home, the banister was replaced with modern spindles and posts, popcorn ceilings were removed throughout the entire home and an additional full bath was added in the basement to allow for an ensuite. Finally, with special attention paid to the aesthetics of beautiful living, romans were installed customized to the kitchen windows and plaster shelving was installed in the family room as well as a cast stone mantel to set the mood perfectly on winter evenings. Custom height baseboards were installed throughout the home making sure that no small detail was overlooked in giving this home the feeling that any custom finished home in the Kingsway would offer. Just steps to the coveted Lambton Kingsway J.M. School, shops on Bloor Street, transit by TTC and minutes from both downtown and the airport make this home the perfect place to land in Toronto. (id:45725)
100 Seline Crescent
Barrie (Painswick South), Ontario
**OPEN HOUSE SUNDAY April 13 12-2PM**Fully Detached Gregor-Built Bungalow with In-Law Suite! This stunning corner lot raised bungalow is situated on a quiet, family-friendly street in South East Barrie, just minutes from Highway 400, Highway 11, and the GO Station. Offering 4bedrooms, 2 full bathrooms, and 2 kitchens, this home is perfect for multi-generational living or rental potential. Step inside to find hardwood flooring throughout the main level, leading into a custom kitchen featuring quartz countertops, a Caesar stone island, porcelain tile flooring, and a massive walk-in pantry. The 8-ft sliding door floods the space with natural light and provides direct access to the fully fenced backyard, complete with a convenient side gate for easy entry. The lower level offers a fully finished in-law suite with a separate entrance, 2 bedrooms, a full kitchen, and a separate laundry unit. The 4-piece bathroom includes a large jacuzzi soaker tub, perfect for unwinding after a long day. This home also boasts a double-car garage and a 4-car driveway, a two-tier rear deck, a garden shed, and a landscaped yard with in-ground sprinklers.Additional features include a water softener, California shutters, and plenty of natural light. Plus, with a brand new furnace and roof, there's nothing left to do but move in and enjoy! Located close to recreation centers, schools, shopping, restaurants, and walking trails, this beautifully maintained bungalow is a rare find. (id:45725)
10 Mcnaughton Road
Vaughan (Maple), Ontario
A Contemporary Townhouse. With 3 Spacious Bedrooms + 1, And 3 Washrooms In the heart of Maple. Approx 1841 Sft, Hardwood Floor All Throughout, Double Car Garage! Finished Lower Level With High Ceilings. Open Concept Kitchen With Centre Island. The terrace faces to the little park, Close To Maple Go Station, Walmart, Lowes ,Golf Club Etc. (id:45725)
255 Queen Filomena Avenue
Vaughan (Patterson), Ontario
Fully Renovated. Modern Design & Finishes. Upper West Thornhill Estates. Excellent & Spacious Layout W/Natural Sunlight Throughout. 9Ft Ceilings/Led Pot Lights On Main Flore. Custom Kitchen, Finished Basement, W/I Closet With Organizers. Private Backyard With The Deck. Perfect For Family With Kids. Walking Distance To Excellent Schools, Conservation Trails. (id:45725)
A4 - 9610 Yonge Street
Richmond Hill (North Richvale), Ontario
Prime retail/office space on Yonge St. in Richmond Hill! This unit offers high visibility, high foot traffic, and a bright, modern layout with a kitchenette, and washroom. Includes 1 underground parking spot, locker, and visitor parking. Perfect for retail or professional use - just move in and start working! (id:45725)
47 Edwin Pearson Street
Aurora, Ontario
Whether you're upsizing, downsizing, or buying your first home, this place has everything you need! This beautifully maintained townhouse offers the perfect blend of modern living and small-town charm. Bright and spacious open-concept main floor, perfect for entertaining or cozy family evenings. The sleek kitchen features contemporary finishes, ample storage, and a seamless flow into the living area. 3 large bdrms including a serene primary suite with an esuite and W/I closet. The walk-out basement adds even more living space, perfect for a family room, home office, or guest area. Large fenced in backyard perfect for warm summer nights. This home is located in one of Auroras most family-friendly neighborhoods. With great schools nearby, parks just around the corner, and everything you need within a short drive, its a fantastic spot for anyone looking to settle into a great community. (id:45725)
54 Tyndall Drive
Bradford West Gwillimbury (Bradford), Ontario
Welcome to 54 Tyndall Dr, a beautifully upgraded home built by Lormel Homes in the heart of Bradford, complete with full Tarion Warranty. Boasting approximately $100,000 in upgrades, this stunning residence offers an open concept layout with 3 bedrooms and 3 bathrooms. Enjoy soaring 10 ft ceilings on the main floor, complemented by red oak heritage hardwood and smooth ceilings throughout. The spacious living area features a cozy gas fireplace and large windows, flowing seamlessly into the modern kitchen with quartz countertops, stainless steel appliances, backsplash, and a large centre island with breakfast seating. Walk out to a fully fenced yard and deck, perfect for entertaining. A main floor laundry room with cabinets is also offered. Oak stairs with black pickets lead to an upper level with 9 ft ceilings, a primary suite with 4-pc ensuite and walk-in closet, plus 2 additional bedrooms, one with its own ensuite. Front entry interlocked walkway with an upgraded garage door. Great location minutes from St Teresa of Calcutta Catholic School, Harvest Hills Public School, No Frills, Ron Simpson Memorial Park, SmartCentres Bradford (Walmart, Marshalls, Home Depot), Bob Fallis Sports Centre, Bradford and District Community Centre and Bradford GO Station. (id:45725)
53 Stather Crescent
Markham (Milliken Mills East), Ontario
Welcome To 53 Stather Crescent, A Well-Cared-For Family Home In The Sought-After Milliken Mills East Community Of Markham, Offering A Quiet Residential Setting Close To Parks, Schools, Transit, And Shopping.The Main Floor Features Fresh Paint And Brand-New Laminate Flooring, With A Bright, Spacious Kitchen And Eat-In Area That Walks Out To A Large Deck And Deep BackyardPerfect For Outdoor Enjoyment. A Skylight Fills The Kitchen With Natural Light, While A Second Skylight Above The Stairway Adds A Warm, Airy Touch To The Interior. A Comfortable Family Room, Private Study, Pantry, And Convenient 2-Piece Powder Room Complete The Functional Layout.Upstairs Offers Four Generous Bedrooms, Two Large Storage Rooms Ideal For A Home Office Or Extra Closet Space, And A 3-Piece Bath.The Finished Basement Includes A Separate Entrance, A Bedroom, 3-Piece Bathroom, And A Living AreaPlus A Kitchenette-Style Setup With An Electric Stove And Pantry, Offering Flexibility For In-Law Use Or Rental Potential.With Parking For Five Vehicles, A Detached Garage With Opener, And Approximately 2,000 Sq Ft Above Grade, This Move-In Ready Home Delivers Space, Value, And Potential In A Prime Markham Location. (id:45725)
2 Beebe Crescent
Markham (Wismer), Ontario
Located in the Desirable Wismer Community of Markham, 2 Beebe Crescent Presents a Stunning 2-Storey Detached Home with a Spacious and Well-Designed Layout. The Main Level Features Beautiful Hardwood Floors Throughout, with a Formal Living and Dining Room, a Modern Kitchen with Granite Countertops, Stainless Steel Appliances, and a Central Island, Perfect for Family Gatherings. Adjacent to the Kitchen, the Cozy Family Room Includes a Fireplace and is Ideal for Relaxing. Upstairs, the Primary Bedroom Offers a Luxurious 5-Piece Ensuite with Granite Countertops and a Walk-In Closet, Along with Three Additional Spacious Bedrooms, Each Featuring Hardwood Flooring and Ample Closet Space. The Finished Basement, Recently Renovated in 2023, Boasts a Wet Bar, Laminate Flooring, Pot Lights, a 3-Piece Bathroom with Granite Countertops, and a Basement Laundry with Granite SurfacesPerfect for Entertainment or Relaxation. With Professional Landscaping and a Sparkling Watering System Installed in 2022, the Front and Backyard Offer an Inviting Outdoor Space. This Home is Equipped with Modern Features, Including a Water Softener System, a New Furnace (2023), and a 2-Car Garage with Additional Driveway Parking. Don't Miss This Incredible Opportunity to Own a Beautiful, Move-In Ready Home in an Excellent Location! (id:45725)
319 Windfields Farm Drive E
Oshawa (Windfields), Ontario
Welcome to this beautifully upgraded 2-storey FREEHOLD end-unit townhouse in the highly desirable Windfields community. Built by Delpark Homes, the popular "Winchester" model offers 1,684 sq. ft. of stylish and functional living space with the feel of a semi-detached! Enjoy laminate flooring throughout the main floor, quartz countertops, modern cabinetry, fresh designer paint, zebra blinds, and 9-foot ceilings. As an end-unit, the home is flooded with natural light thanks to the extra windows.The open-concept main level features a bright breakfast area with walkout to the deck and backyard perfect for entertaining or relaxing. Welcome to this beautifully upgraded 2-storey FREEHOLD end-unit townhouse in the highly desirable Windfields community. Built by Delpark Homes, the popular "Winchester" model offers 1,684 sq. ft. of stylish and functional living space with the feel of a semi-detached!Enjoy laminate flooring throughout the main floor, quartz countertops, modern cabinetry, fresh designer paint, zebra blinds, and 9-foot ceilings. As an end-unit, the home is flooded with natural light thanks to the extra windows.The open-concept main level features a bright breakfast area with walkout to the deck and backyard perfect for entertaining or relaxing.Located just minutes from Ontario Tech University, Durham College, Costco, shopping plazas, golf courses, banks, and schools, with easy access to Highway 407.Note: Property taxes have not yet been assessed.Located just minutes from Ontario Tech University, Durham College, Costco, shopping plazas, golf courses, banks, and schools, with easy access to Highway 407. (id:45725)
Main - 1121 Brock Street S
Whitby (Downtown Whitby), Ontario
Welcome to this beautifully maintained 3-bedroom bungalow located within TEN minute walk to Whitby Go Station | Offering a bright and spacious main floor living space with large windows throughout the home inviting natural light | Hardwood floors throughout with elegant colonial doors | Updated 4-piece bathroom | The kitchen offers stainless steel appliances, a farmhouse sink, and ample cabinetry for all your storage needs | Pot lights and ceiling fans are thoughtfully placed throughout the home | Step outside to enjoy the oversized, fully fenced backyard, perfect for outdoor activities and relaxation, enhanced by soffit lighting, creating a perfect ambiance for the evening | The property's prime location provides easy access to public transit, restaurants, shopping centers, parks, and the local recreation center - Minutes to Whitby go and highway 401 - commute does not have to be a hassle | One Parking Space | Opportunity Is Knocking - Come See For Yourself. (id:45725)
20 Cedar Avenue
Toronto (The Beaches), Ontario
Welcome To Your Dream Home In The Heart Of The Beaches! Nestled On A Quiet, Tree-Lined Street, This Beautifully Maintained Detached Home Offers The Perfect Blend Of Warmth, Character, And Modern Convenience. Just Steps From Queen St, The Balmy Beach Club, And The Shimmering Waterfront, This Is More Than A HouseIts A Lifestyle. Located In The Coveted Balmy Beach Community School District, This Home Is Ideal For Those Looking To Set Down Roots In A Vibrant, Family-Friendly Neighborhood. The Inviting Main Floor Features An Open-Concept Kitchen With A Stylish Island, Seamlessly Connecting To The Dining Area And Backyard Perfect For Hosting Family Dinners Or Casual Weekend Brunches. At The Back Of The Home, A Sun-Filled Family Room Offers A Cozy Retreat With Beautiful Views Of The Private Backyard, Where Summer BBQs And Quiet Morning Coffees Await. Upstairs, The Primary Bedroom Is A True Sanctuary With Its Own Ensuite. The Two Additional Bedrooms Are Thoughtfully Designed With Large Windows And Closets To Maximize Space And Comfort. The Finished Basement Provides Incredible VersatilityA Cozy Family Room For Movie Nights And A Cleverly Converted Bonus Office Space, Ideal For Quiet Focus Or Creative Projects. With Four Bathrooms, A Newer Front Porch, And Countless Thoughtful Upgrades, This Home Has Been Lovingly Cared For And Is Move-In Ready. The Backyard, Complete With A New Storage Shed, Is A Private Oasis For Relaxation And Play. Whether You're A Young Professional Looking To Grow Into Your First Family Home, A Couple Seeking The Perfect Balance Of City And Nature, Or Downsizers Who Still Want To Enjoy The Unbeatable Beaches Lifestyle, This Home Is Calling You. Safe, Walkable, And Full Of Heart Dont Miss The Chance To Make It Yours. (id:45725)
3306 - 11 Yorkville Avenue
Toronto (Annex), Ontario
Brand New Never Lived One Bed Suite at most sought after AAA location of Toronto at 11 Yorkville Ave. Yonge Subway Station within walking distance. In close vicinity, there is The University of Toronto-St. George Campus, Ryerson University, Rotman School of Management and Quest Language Studies. Close to Canadas top hospitals, businesses, clubs, boutiques and fine dining. Where world-class cultural hubs, city's finest restaurants, arts, culture, innovation, gourmet pursuits, and signature luxury retail surrounded by world-class hotels (Hazelton/Four Seasons) Neighborhood also has exciting and fun attractions like Phoenix Concert Theatre, Mattamy Athletic Centre, Royal Ontario Museum and Cineplex Cinemas. Well-connected to the open market of Kensington for fresh produce and grocery shopping. Perfect walking score of 100. Nearby parks include Harold Town Park, Jesse Ketchum Park and Asquith Green. World Class Luxury Building Amenities; Heated and Cold Pools with Contemporary Fitness Center, Hot Tub , Outdoor Terrace, BBQ Business Center, Concierge Attended Lobby, Wine Dining Room, Zen Garden Piano / TV Lounge Multi-Purpose Area, Catering Kitchen and Guest Suites (id:45725)
1214 - 425 Front Street E
Toronto (Waterfront Communities), Ontario
Introducing a brand-new, never-lived-in 2-bedroom, 2-bathroom condo apartment at 425 Front St E, Unit 1214, Toronto. This approximately 800 sq ft residence features an open-concept living, dining, and kitchen area with abundant natural light. The modern kitchen boasts updated integrated appliances and a quartz countertop. Large wraparound balcony. The unit includes one parking space. Residents have access to amenities such as a co-working lounge, gym, library, party room, game room, movie room, multi-use studio, private dining terrace room, pet spa, and garden terrace. Situated in the vibrant Canary District, the property is steps away from the 82,000 sq ft Cooper Koo Family YMCA, George Brown College's first student residence, and a health-focused, lively Front Street. The neighborhood offers convenient access to schools, parks, shopping centers, and public transportation, enhancing urban living. Parking $200 extra per month. (id:45725)
507 - 458 Richmond Street W
Toronto (Waterfront Communities), Ontario
Prepare to be captivated by this exceptional one-bedroom condo at The Woodsworth! You'll be enchanted by the contemporary finishes, the convenience of gas cooking, and the elegant quartz countertops. Not to mention, the soaring 9-ft high ceilings add an extra touch of grandeur. (id:45725)
1001 - 18 Harbour Street
Toronto (Waterfront Communities), Ontario
Welcome To Luxury At The Success Tower. 797Sf+47Sf Balcony, 2 Bed 2 Bath, One Owned Parking. New Painting & Flooring, Under mount Sink, Walk In Closet & 4pc Ensuite In the Primary Bedroom, Very Good Condition, Offering 30,000Sf Of Amenities With Olympic 24M Indoor Pool W/Dry & Steam Sauna, Tennis Court, Squash Room, Basketball Room, 2 Gyms, Theatre, Bbq Place, Outside Golf Putting Green, Great Maintaining Bd, Low Maintenance Fee, Next To The Scotia Centre, Steps To Waterfront, Financial District, Near Union Station. (id:45725)
411 - 3 Mcalpine Street
Toronto (Annex), Ontario
Your dream city suite awaits! Welcome to Suite 411 at 3 McAlpine St, offering over 1,000 square feet of thoughtfully designed living space in the heart of Yorkville. The spacious layout is made for functional living, featuring a foyer entrance, a large open-concept living and dining area, and a kitchen that's both practical and open to the main space. The large windows throughout allow plenty of natural light to filter in. The oversized bedroom easily fits a king-sized bed with room to spare, while the semi-ensuite bathroom includes both a bathtub and a separate stand-up shower. There is lots of storage space and the overall layout feels more like a home than a condo. Located in the boutique Domus residence, this pet-friendly and well-managed building offers excellent amenities, including a gym, party/meeting room, guest suite, seasonal BBQs, concierge, bicycle, car wash and visitor parking. It is steps away from Yorkville's top dining experiences, trendy cafes and luxury shopping boutiques. Both subway lines are within walking distance, making commuting throughout the city a breeze. Look forward to enjoying the best of city living with many of Toronto's top destinations nearby including Royal Ontario Museum, Art Gallery of Ontario, Casa Loma and more. Whether you're a first-time buyer, downsizer, or seeking a stylish city base, this suite checks all the boxes. (id:45725)
4 - 8 Liszt Gate
Toronto (Hillcrest Village), Ontario
Beautifully renovated and spacious townhouse with partial end-unit features, offering a prominent front yard and a newly fenced backyard in a welcoming neighborhood. This property has been meticulously refreshed with numerous upgrades, including a complete renovation last year. All doors throughout the house, including the front and back doors, have been replaced with brand-new ones. New engineered hardwood flooring has been installed in all rooms and on the stairs, while the basement features durable laminate flooring. The kitchen railings have been upgraded, and the ground-floor bathroom has been completely renovated, featuring the addition of a sleek glass-door shower and freshly tiled floors that extend seamlessly into the hallway. The Main bathroom has also seen further enhancements. The entire house has been freshly repainted for a clean and modern look. The stove, dishwasher, and washer have all been newly installed and are completely brand-new. All light fixtures and switches have been replaced with brand-new modern ones. The Other upgrades include 1. Fully renovated kitchen (2017) featuring quartz countertops, solid wood cabinets, a spacious s/s sink, and a large s/s refrigerator. 2. Main bathroom upgrade (2017). 3. Roof replacement (2016). 4. Driveway redone (2022). Situated in a prime location, this Townhouse is steps away from top-ranking schools like A.Y. Jackson Secondary, Zion Heights Middle School, and Cresthaven Public School. It is conveniently close to parks, walking trails, Seneca College, Fairview Mall, shopping, and dining options. Additionally, the property offers easy access to major highways (DVP/404), TTC, Go Train, subway, and bus lines. (id:45725)
4307 - 251 Jarvis Street
Toronto (Church-Yonge Corridor), Ontario
***Price To Sell, NO Offer Bidding***Welcome to this gorgeous, sun-filled studio located in the heart of Toronto's most exciting neighbourhood Dundas Square Gardens. Offering breathtaking views of the downtown skyline and the lake, this unit boasts modern finishes and luxurious details throughout. The open-concept layout features sleek laminate flooring, a contemporary kitchen equipped with stainless steel built-in appliances, quartz countertops, and under-mount lighting. The spa-inspired bathroom adds a touch of elegance, making this unit move-in ready. Enjoy the convenience of being steps away from TMU, George Brown College, TTC/subway, Eaton Centre, the Financial District, and St. Lawrence Market. Quick access to highways adds further ease to your city living. Building amenities include rooftop gardens, a library, fitness centre, outdoor swimming pool, theatre room and so much more! (id:45725)
1614 - 705 King Street W
Toronto (Niagara), Ontario
Welcome to a resort-like living at King West's Summitt II. Immerse yourself and enjoy Toronto's most well-appointed complex...ever. Situated on nearly an entire city block in the neighbourhood of King West, the Summitt condos offer every resident the convenience of being near the heart of action while offering an escape through the building's top-tier amenities. This upgraded open-concept one-bedroom plus den suite features 740 sq ft of living area, floor-to-ceiling windows bright north-westerly views, hardwood floors, an updated modern kitchen equipped with stainless steel appliances, a double door fridge, pot lights and a breakfast bar. The suite also includes a large ensuite storage room, an excellent-sized open concept den area, a full 4pc washroom, and 1 underground parking space for added convenience. Enjoy resort-style amenities: concierge, gym, indoor and outdoor pools, sauna, lounge/party room, media rooms, squash courts, and visitor parking. Perfectly located in the prime cross street of King St W and Bathurst steps away from restaurants, shops and parkettes with Stackt Market and Fort York just a walk away. (id:45725)
1612 - 4968 Yonge Street
Toronto (Lansing-Westgate), Ontario
Luxurious Menkes Condo In The Heart Of North York. Fully New renovation with new Kitchen Cabinet, quartz countertop, New Fridge, New Stove, New painting, New Bathroom Vanity with Quartz Countertop. New lighting fixtures, 9 ft ceiling, open concept, very spacious and bright! one parking, Laundry room on site. Move in condition! Underground Access To Subway, Empress Walk, Loblaws, Movie Theatre etc., Plenty Of Visitor Parking. Walking Distance To All Amenities, bus stop & subway station! (id:45725)
57 Forestry Rd
Sultan, Ontario
Welcome to 57 Forestry Road, Sultan in beautiful Northern Ontario! Bright & Modern 3-Bedroom Home in Quiet Sultan Community – Move-In Ready! Welcome to your dream home in the peaceful and picturesque community of Sultan, nestled in an unorganized township with no zoning restrictions! This completely updated, move-in ready home offers the perfect blend of modern comfort, practical amenities, and serene country living. Step inside to a bright, modern interior featuring 3 bedrooms and 2 full bathrooms. The large kitchen is ideal for both everyday living and entertaining, offering ample counter space and contemporary finishes. A finished basement adds even more value, complete with a bonus room for a home office or guest space, and a huge rec room perfect for family fun, workouts, or hobbies. Enjoy peaceful mornings on the covered front porch and summer evenings on the spacious back deck, which includes a hot tub with a gazebo—your own private retreat! The fenced yard provides plenty of room for kids, pets, or gardening, and includes a chicken coop and run for those dreaming of a mini homestead lifestyle. Additional highlights include: Detached garage Large driveway with ample parking Quiet, friendly community Move-in ready condition—just unpack and relax! Complete list of updates available. Don’t miss this rare opportunity to own a turnkey home (id:45725)
443 Burnett Avenue
Cambridge, Ontario
IN THE HEART OF SHADES MILLS! This fully renovated semi-detached home is nestled in a sought-after neighbourhood where charm meets modern living. Offering the perfect blend of style, space, and convenience, it features 3 generously sized bedrooms, 3 full bathrooms, and a stylish powder room. The stunning chef’s kitchen is designed to impress, boasting sleek cabinetry, quartz countertops, a stylish backsplash, and stainless steel appliances—perfect for cooking enthusiasts. The open-concept layout ensures seamless entertaining, while large windows fill the home with an abundance of natural light. Downstairs, the fully finished basement provides additional versatile living space—ideal for a family room, home office, or entertainment area. Step outside to a private backyard, perfect for relaxing, gardening, or summer barbecues. Situated in a highly coveted community, this home offers a serene atmosphere with a strong sense of belonging. Enjoy scenic trails, top-rated schools, and essential amenities, all within walking distance. Places of worship, including the Gurdwara and Mosque, are nearby. Plus, with quick access to Highway 401 and Shades Mill Conservation Area, commuting and outdoor adventures are effortless. (id:45725)
2309 - 900 Dynes Road
Ottawa, Ontario
Welcome to unit 2309 at 900 Dynes Road! A bright and beautifully upgraded 2-bedroom, 1-bath condo on the 23rd floor offering stunning south-facing views of the Rideau River, Mooneys Bay Beach, and the city skyline. This well-maintained unit features an open-concept living and dining area with elegant laminate flooring, a spacious kitchen with ample cabinetry, and a generous 10-ft balcony accessed through large patio doors. Both bedrooms are well-sized with great views and full closets, while the bathroom offers neutral finishes and smart storage. Additional highlights include a large in-unit storage room and secure underground parking. Enjoy worry-free living with condo fees that include heat, hydro, water, parking, and access to building amenities such as an indoor pool, sauna, party room, library, bike storage, and on-site laundry. Ideally located near Carleton University, Mooneys Bay, the Rideau Canal, and public transit, this smoke-free building offers comfort, convenience, and lifestyle (id:45725)
355 Crossway Terrace
Ottawa, Ontario
Welcome to 355 Crossway Terrace, A Perfect Blend of Space, Style & Comfort. This stunning 4-bedroom, 2.5-bath home offers thoughtful design and everyday functionality in a sought-after neighborhood. From the moment you step inside, you're greeted by warm, inviting ambiance. The main level features a spacious layout with a dedicated dining area, living room with cozy gas fireplace, and a modern kitchen equipped with stainless steel appliances. A convenient powder room adds to the ease of entertaining, while sliding glass doors open to a spacious backyard perfect for relaxing or entertaining outdoors. Upstairs, you'll find all four bedrooms, including a primary suite with a private ensuite bath, a full hall bathroom, and a laundry room for added convenience. The unfinished basement offers endless potential create your dream rec room, home gym, or additional storage space. Park your vehicles in the 1-car garage or double car driveway. Located in a great neighborhood, this home is just minutes from top-rated schools, parks, restaurants, and essential amenities like Walmart, Superstore, Costco, Home Depot, Amazon, and Kanata Hi-Tech Park, all within a short drive. Don't miss the chance to make this stunning property your forever home! (id:45725)
512 - 235 Kent Street
Ottawa, Ontario
Welcome to urban living at its finest in this stylish 1-bedroom condo at the highly desirable Hudson Park. This well-appointed unit features sleek hardwood floors, a modern kitchen with quartz countertops, and six appliances, including in-unit laundry for your convenience. Ample in-unit storage is complemented by an additional storage locker.Enjoy exceptional building amenities such as a fitness centre, rooftop terraces with stunning city views, party and common rooms, and a cozy reading lounge. Whether you're entertaining or unwinding, there's a space for every mood.Ideally located just steps from Parliament Hill, the Rideau Canal, trendy restaurants, shopping, universities, and art galleries, this condo offers the perfect blend of lifestyle and location. With easy access to public transit, the Rideau Centre, and plenty of visitor parking, everything you need is right at your doorstep. (id:45725)
207 Rolling Meadow Crescent
Ottawa, Ontario
Fantastic opportunity to own a true 4 bedroom townhome that has been meticulously maintained and updated in sought after Bradley Estates. This spacious freehold townhome will impress you the moment you step inside with it's spacious sunken front entrance and open concept design. Warm toned hardwood flooring can be found throughout the dining and living room. The kitchen has been recently refinished and boasts a practical breakfast bar, stainless steel appliances as well as a spacious eat-in area with access to the rear yard. Brand new carpet can be found on the second level where you will find 4 generous bedrooms including the large primary bedroom which features vaulted ceilings and an updated ensuite walk-in shower. A convenient main bathroom can be found on the second level. The lower level offers an abundance of additional living space as well as quality engineered flooring and a cozy gas fireplace. The basement offers loads of storage space as well as a rough-in for a 4th bathroom. The fully fenced rear yard comes complete with a deck which is perfect for summer BBQs. This beautiful home has been painted from top to bottom in modern off white tones which gives it a harmonious tranquil feel the moment you walk-in. Ideally situated close to amazing nature trails, schools, parks, amenities and transit in a quiet family friendly quiet neighourhood just a 15 minute drive to downtown Ottawa this home checks all the boxes. (id:45725)
941 Scala Avenue
Ottawa, Ontario
Welcome to your next chapter in comfort and style. This beautifully upgraded 2+1 bedroom, 2-bathroom bungalow stands out from the rest, offering exceptional features rarely found in comparable homes. From the moment you walk in, you'll be captivated by soaring 12-foot vaulted ceilings, an open-concept layout, and a flood of natural light that creates an airy, elegant feel. The heart of the home is a designer kitchen showcasing double-thick designer granite countertops with matching granite accents and high-end finishes throughout. A true chefs dream. The main floor flooring is meticulously laid on a 45-degree angle with premium hardwood and tile, adding both visual appeal and craftsmanship. Rounded corners, custom touches, and glass sliders in the primary suite add to the luxurious feel, while the spa-like ensuite boasts a truly stunning shower that feels more like a retreat than a routine. The main level features two spacious bedrooms, including a serene primary suite, plus a versatile bonus room perfect as a home office, guest room, or play space. Outside, the fully insulated double garage offers comfort and functionality year-round perfect for vehicles, a workshop, or extra storage. Meticulously maintained with pride of ownership throughout, this home is located in a peaceful, family-friendly neighborhood and offers a level of finish and detail that sets it apart. Come see the difference for yourself this is more than a home, its a lifestyle. (id:45725)
308 - 10 Rosemount Avenue
Ottawa, Ontario
Location- Location-Location Perfectly positioned in the heart of Hintonburg/Wellington Village neighbourhood, this rare (only 4 in building) 2 bedroom Bethany model, will check off all the boxes and more on your list including underground parking, storage locker plus bike storage. Blending modern design with thoughtful living spaces. This suite offers a visually exciting layout. Open yet well-defined floorplan that perfectly balances comfort and any lifestyle. Providing flexible options for a work from home need or person who loves to entertain this unique floor plan offers versatility. Step into the bright, airy living space and be captivated by expansive west-facing windows that frames a small park, serene treetop & always changing views. High ceilings and full-height windows flood the home with natural light, while wood flooring adds warmth to the rooms. The defined dining space looks out through the balcony providing pleasant dining enjoyment. Enjoy seamless indoor-outdoor living with the west-facing private balcony an ideal spot for morning coffee or unwinding with an evening glass of wine. Overlooking the streetscape of Wellington and courtyard park just below where people gather to chat and enjoy the day. Grow a basket of hanging strawberries to add to your ice cream from Moo Shu Ice cream available in the 1st floor shops. The kitchen is a true chef's delight both functional and stylish, and will be a pleasure to cook in. With all that great food nearby such as the butcher and fine food shop Hintonburg Market just a few minutes walk away. The serene primary suite features the same beautiful window detail and peaceful views. A walk-through closet leads to a modern ensuite bathroom, featuring a large glass walk-in shower and sleek finishes in neutral tones. The second bedroom is generously sized and includes an opaque sliding barn door and double closet. Can adapt to your lifestyle- guest room, home office, or TV lounge. A great lifestyle for all ages. (id:45725)
496 Harrowsmith Way
Ottawa, Ontario
Nestled on a quiet family friendly mature tree lined street in desirable Fallingbrook this 4 bedroom/4 bathroom home is within close proximity to great schools, parks, Fallingbrook shopping plaza, restaurants and many other great amenities. A beautiful flagstone walkway greets as you make your way inside this lovingly cared for spacious home. The generous foyer offers a great first impression of what this beautiful well maintained home has in store for you. The spacious living room is graced with beautiful warm toned oak hardwood flooring which leads you to the dining room and family room which features cozy wood burning fireplace. The classic floorplan offers lots of room for the whole family and is a great place to entertain family and friends. The refreshed kitchen offers ample solid wood cabinetry as well as new countertops. A convenient main floor laundry/mud room can be found on the main level with access to the garage. Upstairs you can find 4 generous bedrooms including the master with a walk-in closet and spacious ensuite bathroom. The lower level has been recently finished and comes complete with a kitchenette and bathroom and would make an ideal in-law suite or teen retreat! The oversized rear yard is sure to impress and offers lots of room to run and play. Recent updates: PVC windows, Roof 2024, Furnace 2017, New garage door, Dryer 2025, A/C 2019, Maintenance Free Side Porch 2024, Freshy Painted 2024, Patio Door 2024, Portion of Fence 2024, Kitchen Refresh 2024. Dishwasher Fall of 2024. Some images have been virtually staged. (id:45725)
255 Yonge Street
Midland, Ontario
You will love this fantastic starter home or investment opportunity, situated in a family friendly neighbourhood close to schools, parks, walking trails and everything else you might need. This property offers the convenience of main floor living perfect for a family, retiree or someone with mobility issues. Featuring 2 bedrooms, 1 large 4-piece bathroom, a bright and cozy family room and an open concept eat-in kitchen leading to a generously sized now fully fenced backyard. Recent updates include new flooring throughout, a covered addition at the front of the home, newly constructed gazebo and fence at the side for additional privacy. Make the most of summer evenings in the enclosed front porch or back deck & take advantage of the ample parking and convenient proximity to all local amenities, and only steps away from the shores of Georgian Bay and downtown Midland. Don't let this amazing opportunity pass you by! ** This is a linked property.** (id:45725)
340 Oxford Avenue
Fort Erie (337 - Crystal Beach), Ontario
This custom built 1830 sq ft Mediterranean style home is located in the heart of Crystal Beach. Step into this spacious, light-filled home featuring an open-concept great room with a cozy gas fireplace, perfect for entertaining or relaxing with family. The kitchen boasts a beautiful tray ceiling, breakfast bar, granite countertops, ceramic flooring and top-of-the-line stainless steel appliances, with a must have pantry. For further convenience the main floor has a lovely powder room and convenient main floor laundry. Double doors from both the kitchen and living room lead to a fenced backyard with a large deck perfect for outdoor living.On the second floor you will discover the master suite; which is a true king size retreat. Enjoy a spa-like ensuite with a double walk-in shower, complete with a rain shower and 4 jets, his-and-her vanities, soaker tub, and a large walk-in closet. Two additional spacious bedrooms share a well-appointed 4-piece bathroom. The top of the landing boosts a sitting /library or second TV area. Lovely dark engineered hardwood in all three bedrooms. Attached garage with a triple driveway allows for lots of parking for cars, truck, boat or toys. Carefree metal roof. Located only a few minutes from the shores of our famous Bay Beach, trendy eatiers, boutique shops, historical downtown Ridgeway, friendship trail and the boat launch. Short drive to Niagara and Buffalo. Don't miss the opportunity to make this lovely home yours and experience the best of Crystal Beach living. Potential for Short Term Rental opportunity, Buyer to do own due diligence with Town of Fort Erie. Schedule your viewing today! (id:45725)
48 Fraser Street N
Gore Bay, Ontario
Discover the perfect canvas for your dream home at 48 Fraser Street, Gore Bay. This exceptional 1 acre vacant lot is situated on the sought-after West Bluff, offering the potential of panoramic views of the picturesque bay area. Enjoy year-round access via a well-maintained road, providing both convenience and tranquility. With its generous dimensions and the potential water vistas, this parcel presents an unparalleled opportunity to create a bespoke residence in a serene and scenic setting. Sewer, water and hydro available! (id:45725)
1901 - 160 Densmore Road
Cobourg, Ontario
Welcome to this stunning condo townhouse in the heart of Cobourg! This beautifully designed 2-bedroom, 2-bathroom home offers bright, sunny, one-level living thats ideal for both first-time homebuyers and those looking to downsize. Step into a contemporary open floor plan featuring an abundance of natural light and high-end finishes throughout. The kitchen is a true highlight, showcasing sleek stainless steel appliances and an oversized island perfect for cooking, entertaining, and casual dining. Relax in the spacious living area or step out onto the inviting patio at the front of the home, an ideal spot for enjoying your morning coffee or unwinding in the evening. Convenience is key with this property's prime location. You're just minutes from Cobourg Beach, where you can indulge in sun-soaked days by the water. Explore the charming town of Cobourg with its array of delightful cafes, restaurants, and boutique shops. Plus, major highways are easily accessible, making commuting a breeze. This condo townhouse combines modern comfort with a fantastic location perfect for those looking to start fresh or simplify their lifestyle. Don't miss this opportunity to own a home in a vibrant and welcoming community. Schedule your visit today and experience all that this beautiful property has to offer! (id:45725)
1110 Road 506
North Frontenac (Frontenac North), Ontario
Discover the charm of this cozy 400 sqft 1-bedroom, 1-bathroom bungalow nestled in the picturesque Land O'Lakes region, offering a perfect retreat for outdoor enthusiasts and nature lovers alike. Spanning 1.6 acres over two separate lots, this compact gem presents a unique development opportunity for those looking to expand or create their dream getaway while providing essential amenities like two wells and a septic system. Just moments away from stunning lakes, you'll have easy access to boating, fishing, water sports, swimming, and extensive trails for hiking and hunting adventures. Just moments from Bon Echo Provincial Park, this bungalow is an ideal haven for nature lovers seeking tranquility and adventure alike, your weekends will be filled with exploration and relaxation and you will embrace this recreational lifestyle. Don't miss your chance to own a piece of paradise where every day feels like a vacation! (id:45725)
1494 Ontario Street
Hamilton Township, Ontario
Homes Like This Rarely Come Available. Nestled On Just Under 2 Acres Of Land Just North Of The Town Of Cobourg Is This Show Stopper That Is Something Special. This 4 Level Side Split Has Been Meticulously Designed W/ No Expense Spared And Creatively Thought Out To Allow Pictured Views & Sitting Areas In & Out To Enjoy The Natural Beauty That Abounds This Gorgeous Home & Property. Numerous Walkouts To Outdoor Spaces Are Limitless & Add To The Architecture & Thoughtfulness Of This Homes Design. Entering The Home Will Immediately Reveal It's Attention To Detail. The 3 Side Fireplace That Adjoins The Large Foyer, Living Room & Kitchen Offers A Unique Focal Point While Used To Separate The Main Entrance From The Living Space. The Open Concept Main Floor Is Truly Captivating From It's Large Panoramic Windows, Walkouts To The Rear Yard, Metal/Glass Stairwell To The Upper & Lower Levels Of The House And It's Seamless Integration Combining The Kitchen, Living Room, Dining Room & Sunroom. The Award Winning Chefs Kitchen, Is Simply Stunning. Built-In Appliances Blend In The European Cabinetry, S/S Wall Oven & Microwave, S/S Miele Hood, Quartz Counters & Backsplash With A Huge Quartz Island With S/S Sink & Cook Top Make Meal Crafting An Elevated Experience, Even For A Home Chef. Upstairs You Will Find The Primary Bedroom Complete With Updated Ensuite, 2 Other Good Sized Bedrooms & A Family 4 Piece Bathroom. Downstairs Level 1 Is The Family Room Which Has A Fireplace, Projector & Screen, Garage Access, Laundry/Mud Room & 2 Piece Bathroom. The Basement Has Another Theatre Area, Utility Room & Storage Room. If Outdoor Living Is Your Thing, The Property Has Decks & Patios That Offer An Experience. The 12 Foot Fire Wall Will Keep You Warm & Mesmerized While Enjoying Nature. Relax In The Hot Tub Or Walk Over The Bridge Above The Babbling Brook To The Pasture Or The Forest. The Huge Heated Garage/Shop/Cave Will Impress. The Pictures & Videos Will Tell The Rest Of The Story, Enjoy! (id:45725)
218 Rory Road
Toronto (Maple Leaf), Ontario
Welcome to the kind of home that doesn't just keep up with your lifestyle, it flexes with it. Hardwood floors that can handle the daily relay of basketball bags, school projects, and birthday piatas. An open-concept living and dining space with windows so big, even your teenager might accidentally enjoy natural light again. The eat-in kitchen is ready for every experiment be it your new air fryer obsession or your cousin's "secret" family recipe. With stainless steel appliances, tons of cupboard space, a backsplash and an island for snack attacks mid-homework, this kitchen gets you. The stairs are freshly carpeted for quiet tiptoeing during those late-night snack missions. The second floors got new vinyl floors and two legit bedrooms one with his and her closets (translation: no one fights over drawer space), and the other with VIP access to the shared 4-piece bathroom. But the real star? The top-floor primary bedroom. Its giving loft-style luxury retreat energy. Ensuite bath with a soaker tub so deep, you'll forget your kids just spent 20 minutes arguing over who ate the last yogurt. Basement rec room is perfect for workouts, movie marathons, or hiding during group project Zoom calls. There's even direct access to the garage, so no more tracking cleats through the kitchen. Oh, and did we mention you're minutes from the 401, the 400 and Yorkdale? Whether you're commuting to work, mall-crawling, or trying that new Korean BBQ place your coworkers wont shut up about, you're covered. (id:45725)
283 Park Road S
Oshawa (Vanier), Ontario
This Cozy And Affordable Bungalow Presents A Fantastic Opportunity For First-Time Buyers, Investors, Or Anyone Eager To Add Their Personal Style. It's A Great Entry Point Into The Market Whether You're Looking To Get Into Homeownership Or Expand Your Investment Portfolio. Freshly Painted Throughout, The Home Features A Bright, Updated Kitchen And A Modernized Bathroom, Offering Move-In Ready Convenience While Leaving Room To Customize And Make It Truly Your Own. The Open-Concept Living And Dining Area Maximizes Every Square Foot, Creating A Comfortable And Inviting Space For Everyday Living. The Family Room Walks Out To A Private Backyard - A Perfect Setting For Summer BBQs, Or Outdoor Retreat. A Detached Garage Offers Bonus Storage Or Workshop Possibilities, And The Handy Mud Room Adds Practicality For Busy Day-To-Day Life. Situated In A Super Convenient Location, You'll Love Being Just Minutes From Transit, The 401, Oshawa Centre, Local Shops, Restaurants, And More. Whether You're Commuting Or Staying Local, This Home Puts Everything Within Easy Reach. Don't Miss Your Chance To Get Into A Growing Market With A Property Full Of Potential (id:45725)
3153 Searidge St Street
Severn, Ontario
Luxury Lakeside Living at Serenity Bay! This stunning, brand-new detached home is located in an exclusive community on the shores of Lake Couchiching, offering private lake access, scenic trails, and year-round outdoor enjoyment. 59 ft. premium lot location with forest-view and pond view. Built in 2024 with transferable Tarion warranty, the Cardinal 5 model boasts 2,526 sq. ft. with 4 spacious bedrooms (including primary bedroom walk-in closet), 2.5 bathrooms, and a bright main floor office. The open-concept layout features 10-ft ceilings, upgraded kitchen with stainless steel appliances including wall oven and stovetop, large storage pantry, and premium flooring on the main level and upper landing. The full unfinished basement adds even more potential. Enjoy a triple driveway, 3-car garage with automatic doors, paved driveway with parking for 6 and a huge backyard with no neighbouring homes behind you, great for entertaining. Residents enjoy a designated boardwalk to a one-acre lakefront park area with dock and private trails. Just minutes to Orillia, Barrie, and Muskoka, with Casino Rama and local beaches nearby. Embrace lake life. (id:45725)
186 Shuh Avenue
Kitchener, Ontario
Looking for a modern, updated, spacious bungalow with a double car garage, welcome home to 186 Shuh Avenue located in the desirable Stanley Park area of Kitchener. Located just minutes from the expressway and the 401 for easy commuting, this updated bungalow with over 2,700 square feet of living space offers a perfect blend of comfort and style. Boasting a double-car garage with ample driveway parking, a spacious layout and modern upgrades throughout this home is ideal for anyone looking for a move-in ready home. The inviting entrance that leads to a formal living and dining room is perfect for family gatherings. An updated kitchen (2022) with quartz countertops, ample cupboard space and newer stainless steel appliances (2023 fridge & stove, 2024 dishwasher). A generously sized primary bedroom with a modern 3-piece ensuite (2022). The secondary bedrooms are a good size and the main floor bathroom was also updated in 2022. A convenient main floor laundry room with newer (2023) washer and dryer and laundry sink. A three season sun room provides additional comfort for relaxing. The large basement with a separate entrance offers an in-law capability. The spacious rec room with gas fireplace is perfect for entertaining family and friends. In addition, there is an office, a gym and a 4 piece bathroom that was updated in 2023. The backyard is fully fenced with a gazebo for outdoor enjoyment. Additional updates include a 4 car parking concrete driveway and front porch that was added in 2023, the deck (2021), furnace and A/C (2022), interior doors and hardware (2022, light fixtures (2022), flooring and baseboards on main level (2024), and entire home has been re-painted. Water softener and outdoor irrigation system also included.This beautiful home is close to schools, shopping and the expressway. Book your showing today to experience all the benefits this home has to offer! (id:45725)
2 Kidd Avenue
Grimsby (541 - Grimsby West), Ontario
Welcome to 2 Kidd Avenue! This beautiful home is a perfect combination of century home charm and all the modern conveniences that we expect. The cheerful front door welcomes you into a bright and spacious foyer. All rooms lead to the kitchen which is truly the heart of this home. The stylish custom cabinets are complemented by gorgeous wood counters. Made of reclaimed wood from the threshing room floors of old barns, these counters are full of character. Newly refinished hardwood floors accent the gracious living room, dining room & foyer. A natural gas fireplace with stone facing provides a focal point in the dining room. The main floor family room has patio doors that open onto the deck. Enjoy the peace of your backyard in any of the many sitting areas. Or if the weather is uncooperative, have your morning coffee in the sunroom overlooking the well tended backyard. Convenient main floor laundry is combined with a stylish 3 piece bathroom with glass walk in shower. Upstairs, there are four generous bedrooms, all with hardwood floors. The 4 piece bathroom features a heated floor for chilly mornings. Freshly painted. Unspoiled walk-up attic has huge potential! Basement is unfinished with tons of storage space. Single car garage. Situated on a large beautifully landscaped lot, it is centrally located within walking distance of schools, parks, shopping and all the amenities of downtown Grimsby. Easy QEW access and on the doorstep of Niagara! (id:45725)
46 - 46 Tara Park Crescent
Brampton (Brampton North), Ontario
Tucked away in a sought-after area backing onto the picturesque Etobicoke Creek Trail, this thoughtfully updated 3-bedroom, 2-bathroom townhouse blends modern comfort with everyday practicality. Inside, rich hand-scraped hardwood floors flow throughout, lending charm and warmth to each room. The entry level welcomes you with generous space and a handy storage closet. A few steps up, youll find an airy living room with sliding glass doors that lead directly to the backyardideal for taking in the peaceful views of the trail. Just above, the bright dining area overlooks the living space and connects effortlessly to a cozy eat-in kitchen, complete with classic shaker cabinets and double pantry doors for ample storage. The upper floor features three stylish bedrooms, including a roomy primary suite with a walk-in closet, space for a king-sized bed and additional furnishings, all complemented by scenic trail views. The attached garage accommodates one car and offers extra room for storing seasonal gear. Perfectly positioned within walking distance to transit, parks, trails, and schools, this home also provides quick access to shopping and major highways. A great home and a great location! (id:45725)
321 - 3841 Lake Shore Boulevard W
Toronto (Long Branch), Ontario
True Boutique Living! Located Across The St From The Long Branch Go Station, Bus & Streetcar. This Rarely Avail Large (Almost 900 Sqft) 2Bd Top Floor Condo Features A Large Open Concept Living & Dining Area With A Walk-Out To Your Own Private Balcony With Unobstructed South Facing Views. This Bright Condo With Loads Of Storage Also Offers A Large Primary Bedroom And A Good Size 2nd Bd. The Kitchen Is Large With An Ensuite Storage Locker. (id:45725)
1 Blackberry Valley Crescent
Caledon, Ontario
Welcome to this stunning semi-detached freehold home located in the desirable Southfields Village community of Caledon, near Hwy 410 and Mayfield. Situated on a spacious corner lot with a park right across the street, this almost 2,000 sq. ft. property offers 4 generous bedrooms and 3 bathrooms. The home features a grand double door entry, an open-concept layout with separate living, family, and office/den areas, and dark hardwood flooring throughout the main floor. The upgraded kitchen boasts stainless steel appliances and overlooks a bright breakfast area with a walk-out to the backyard. Additional highlights include an elegant oak staircase and soaring 9-foot ceilings on the main level. Lrg Cold Room ( 5' X40' ) In The Bsmt.This beautifully designed home is move-in readyand truly a must-see! (id:45725)
403 Greenlees Circle
Milton (1027 - Cl Clarke), Ontario
Step into this stunning 4-bedroom home, perfectly situated on a premium lot that backs onto serene greenspace. This beauty has extensive upgrades, including elegant granite countertops, soaring 9ft ceilings, and a cozy gas fireplace that adds warmth and charm. The main floor boasts a large eat-in kitchen, complete with sleek stainless steel appliances and a stylish ceramic backsplash. Upstairs, you'll find 4 spacious bedrooms and 3 full baths, providing ample space for comfort and relaxation. The property also features a fully finished basement with 2 additional bedrooms, and a complete Bathroom with a bathtub, shower, kitchen, and living area, ensuring extra space for guests or family. The double garage provides plenty of room for your vehicles and storage needs. Conveniently located just minutes from the GO Train, Highway 401, parks, schools, and shopping, this home offers the perfect blend of luxury and accessibility. The backyard is beautifully interlocked, creating an inviting outdoor space. Don't miss out on this exceptional property! (id:45725)
2324 Stillmeadow Road
Oakville (1019 - Wm Westmount), Ontario
Renovated home in Westmount. Large modern kitchen with custom island open to family room. Walkout from kitchen to deck and private yard. All new flooring, potlights and electric blinds. Three large bedrooms with lots of closet space including custom cabinetry. The professionally finished basement with new 3-pc bath offers extra space for a fourth bedroom, recreation room, or office. Long driveway with room to park 2 cars. Located on a quiet street in one of the best school districts. Forest Trail is ranked the number 1 elementary school in Ontario. Close to parks, shops, Oakville hospital, the GO and highways. (id:45725)
