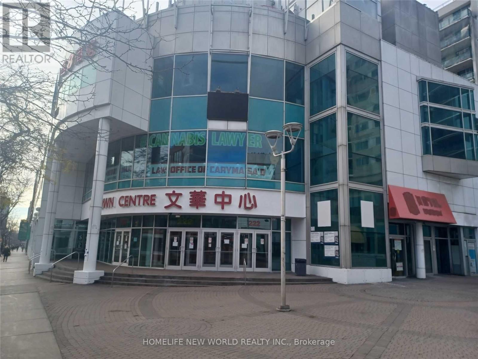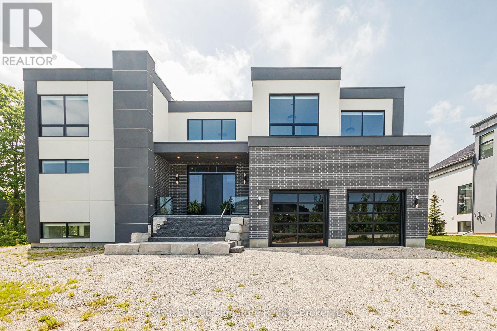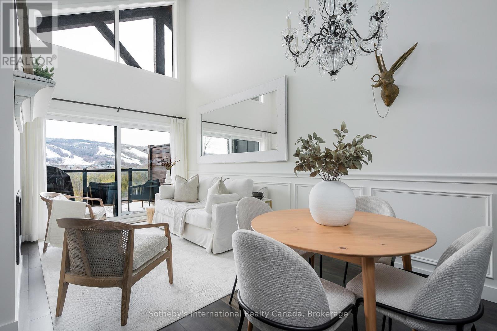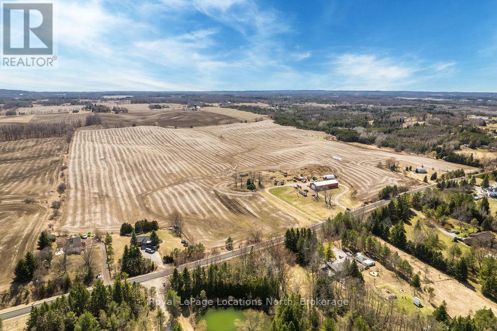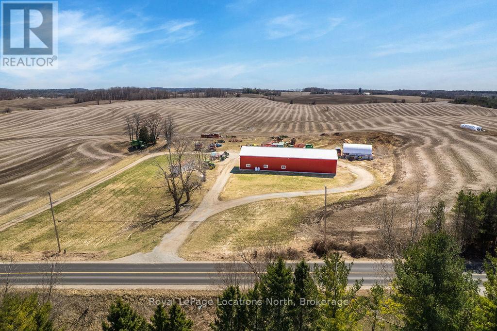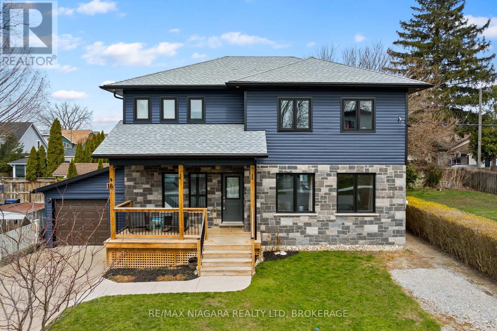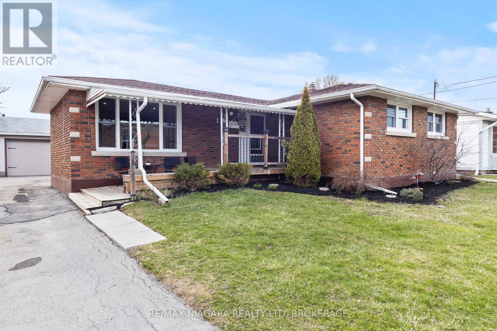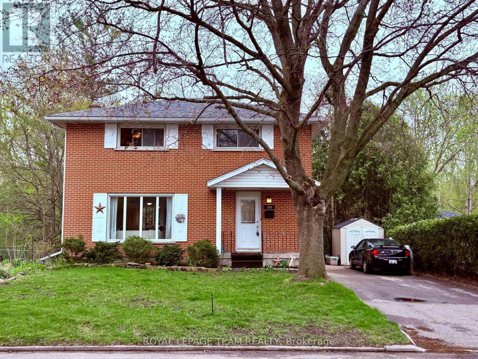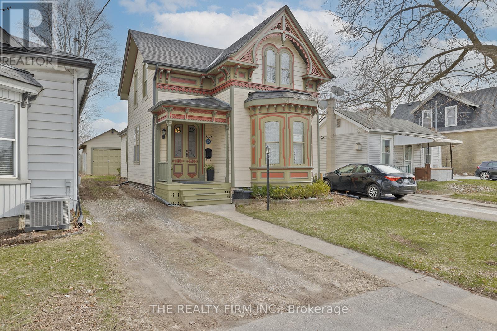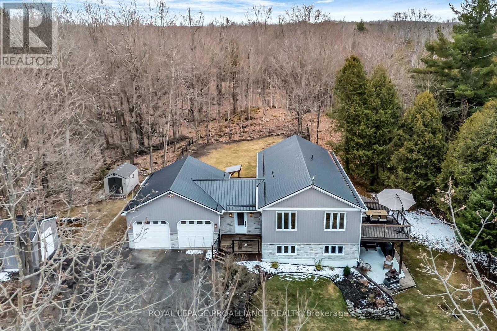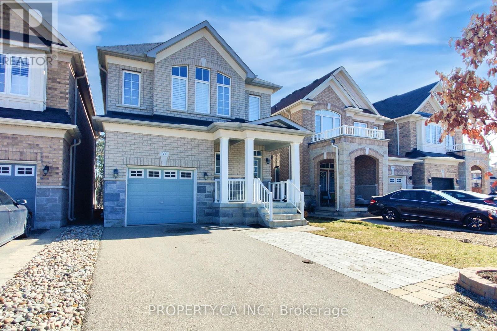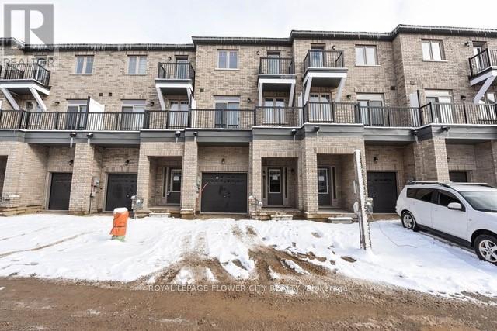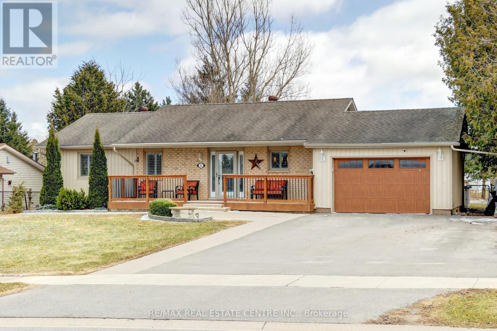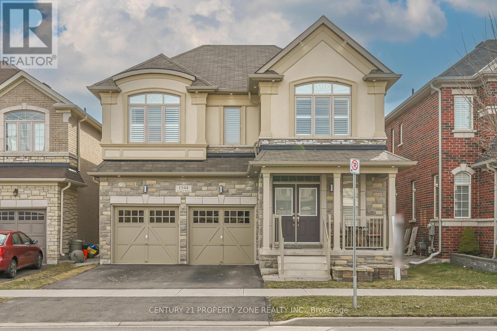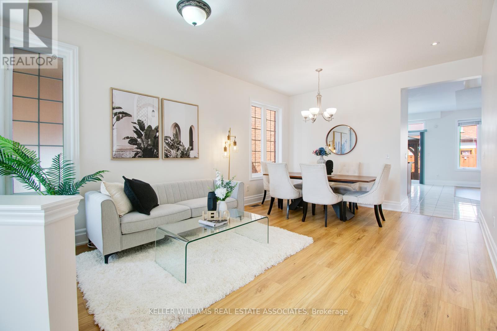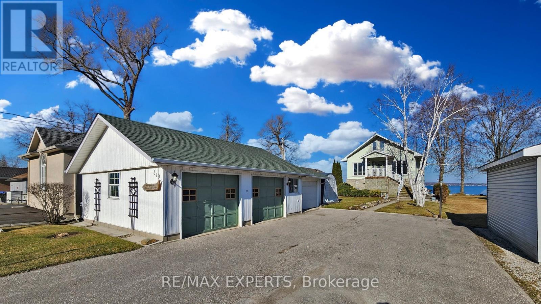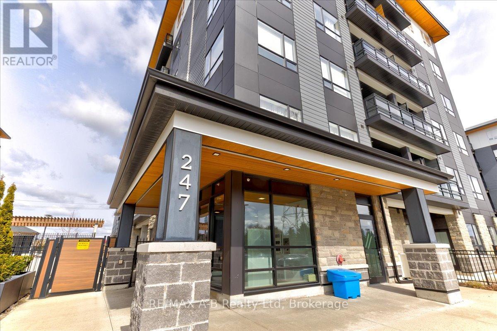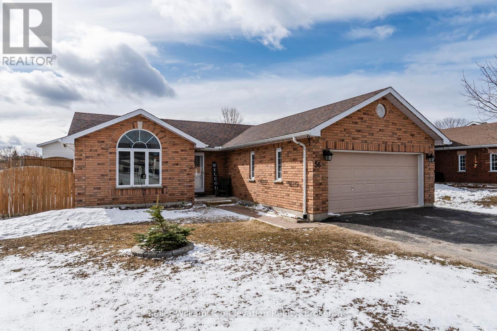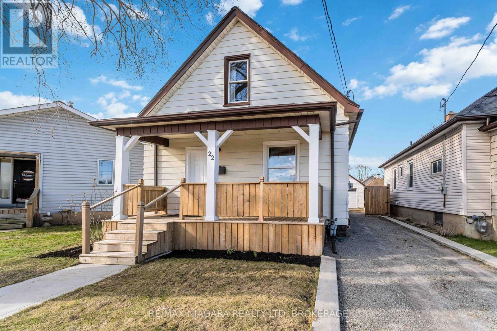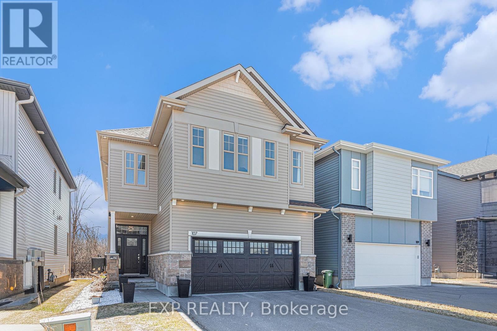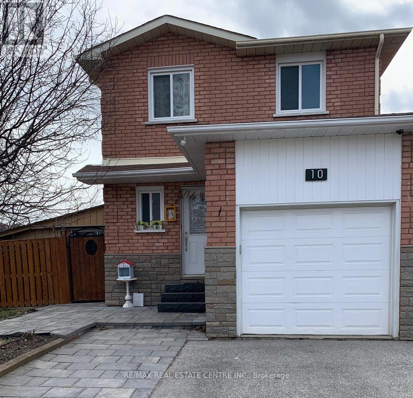243 - 222 Spadina Avenue
Toronto (Kensington-Chinatown), Ontario
High Traffic And Excellent Location In Core Downtown Toronto. The Unit Is On Second Floor in Larger Indoor Shopping Mall " Chinatown Centre" . Very Good Exposure. * Suitable For Professional Office. Medical Clinic. Travel Agency Or Any Commercial/Retail Store.* (id:45725)
2 - 1074 St Clair Avenue W
Toronto (Oakwood Village), Ontario
L-I-V-E ! R-E-N-T ! F-R-E-E ! - ONE (1) months free on a 13 month lease! Welcome to this exciting offering in dynamic Oakwood Village. This 2BR apartment features large bedroom and excellent layout is located in abuilding of such distinct and historical character that is based in a such a central, dynamic, and safe neighbourhood. Be the one to live in this freshly renovated 678 Square Foot gem and benefit from the brand new appliances (fridge, freezer, stove, oven, and dishwasher) as well as the tastefully designed aesthetic touches. The art deco style of your new home will inspire inhabitants and guests alike and enjoy the spacious pad, updated kitchen, large living/dining room and durable hardwood flooring. The Regal Heights neighbourhood in trendy St. Clair West offers the best of Toronto's dining and retail scenes as well as wonderful schools, green spaces and places of worship. An opportunity not to be missed. (id:45725)
504 - 77 Harbour Square
Toronto (Waterfront Communities), Ontario
Exceptional opportunity to own a beautifully updated waterfront residence with unobstructed lake views in one of Toronto's most established and sought-after communities.This bright & cozy suite features a practical layout with Bedroom + large storage that can be used as a separate den. Natural light fills the unit. Located just steps from Toronto premier attractions including Toronto Islands, Rogers Centre, Scotiabank Arena, Ripley's Aquarium, and Union Station this building offers unmatched access to both lifestyle and convenience. Walking distance to financial district . Residents enjoy access to an impressive array of amenities: an oversized fitness centre, squash court, indoor pool, rooftop patio with BBQ, in-building restaurant, 24-hour concierge, fast elevators, visitor parking, and a complimentary shuttle service to key downtown destinations. Parking and locker are conveniently located on the same floor. Maintenance fees include heat, hydro, water and cable TV representing incredible value in a prime waterfront location. For those seeking comfort, convenience, and an unbeatable urban lifestyle, this property is not to be missed. (id:45725)
113 Nipissing Crescent
Blue Mountains, Ontario
This stunning custom-built residence exemplifies luxury living in an exclusive enclave of high-end homes. Ideally located just steps from Alpine and Craigleith ski clubs, the home boasts over 6,800 square feet of meticulously finished living space, including 6 bedrooms, 8 bathrooms, two laundry rooms, and a powder room on each level all enhanced by premium upgrades and custom finishes throughout. Soaring 19-foot ceilings and expansive open-concept living areas create a grand and welcoming atmosphere. The great room features a striking floor-to-ceiling gas fireplace, engineered hardwood flooring, and oversized 12-foot patio doors that open to a covered cedar deck perfect for seamless indoor-outdoor living. The exterior showcases a refined blend of stone and stucco, offering both privacy at the rear and picturesque views of the ski hills. The gourmet kitchen is equipped with Miele appliances, a 48-inch gas range, built-in fridge, wine cooler, and quartz waterfall countertops. The adjoining dining area flows effortlessly into the great room and out to the deck ideal for family dinners, entertaining, and après-ski gatherings. The main-floor primary suite offers a serene retreat with a spa-inspired ensuite featuring a floating double vanity, freestanding tub, heated floors, a glass-enclosed double shower, walk-in closet with built-ins, and private access to the backyard. Upstairs, you'll find three additional bedrooms with ensuites, a designated office, and a large upper living area open to a deck with glass railings. The fully finished basement includes two additional bedrooms with a Jack and Jill bathroom, a spacious rec room with fireplace, in-floor heating, and flexible space ideal for a home theatre or gym. A high-end sauna, cold cellar, and ample storage complete this level. Crafted with exceptional attention to detail and covered under the Tarion warranty program, this move-in ready home presents luxury living at it's finest. (id:45725)
112 Empire Lane
Meaford, Ontario
This stunning end-unit townhouse, located in the highly desirable Gates of Kent subdivision, presents an incredible opportunity for homeownership. Situated on a quiet, dead-end street, the property offers a peaceful and private retreat with breathtaking views of a serene, spring-fed pond. Just minutes from the best of Meaford, this home combines convenience and tranquility. The townhouse features two spacious bedrooms and two beautifully designed bathrooms, including a luxurious 5-piece ensuite in the primary bedroom. The large kitchen provides ample storage and counter space, ideal for those who love to cook, and flows effortlessly into the open-concept living area. The living room is bathed in natural light, with a cozy gas fireplace that creates a warm, inviting atmosphere, and elegant hardwood floors throughout. California shutters add sophistication to the space, making it perfect for both relaxing and entertaining. Upstairs, you'll find a versatile loft area that can be used for lounging, reading, or accommodating guests. The second bedroom and a 4-piece bathroom complete the upper level. Outside, the private backyard backs onto the picturesque pond, providing a peaceful place to unwind. The attached single garage offers easy access to the concrete-poured crawl space, providing additional storage. Other highlights include two jetted tubs, forced air natural gas heating, and low-maintenance living, as the condo management takes care of grounds maintenance and snow removal. This beautiful townhouse is an exceptional opportunity to own a home in one of Meafords most sought-after communities. Don't miss your chance to make this incredible property your own! (id:45725)
404 - 18 Beckwith Lane
Blue Mountains, Ontario
Experience unparalleled luxury at Mountain House, one of Blue Mountains most coveted communities. This fully customized one of a kind 2-bedroom, 2-bathroom condo (formerly 3 bedrooms, easily converted back) offers over 1,100 square feet of thoughtfully designed living space with sweeping unobstructed views of Blue Mountain and an extensive list of designer upgrades. The open-concept living space exudes sophistication with Schonbeck chandeliers, custom cabinetry, chair molding, and a wood-wrapped ceiling beam. The chefs kitchen boasts a full-size stove, quartz waterfall island with an additional 8" width, a large farmers sink, upgraded backsplash, extra cabinetry, and floating shelves, all illuminated by elegant Schonbeck lighting. The primary suite is a private retreat featuring a vintage door, custom built-in closet, tower cabinets, and designer sconces. The ensuite and main bath are both spa-inspired with heated floors, custom vanities, glass shower doors, and upgraded fixtures. Luxury details abound, including in-floor heating in the entryway, laundry, and both bathrooms, a stairway and loft with sleek glass railings, a loft area with a picture frame TV, a pantry with a custom door and shelving, and a freshly repainted interior in a modern palette. The private patio features an infra-red heater tied directly into the electrical panel, ensuring year-round comfort. An additional parking spot ($25K value) brings the total to two dedicated spaces. As part of Mountain House, enjoy resort-style amenities, including a year round heated pool, hot tub, sauna, community firepit, bike station, yoga and weight room, and exclusive access to the Après Lodge for private events. Exterior maintenance is fully managed, making this the ultimate luxury retreat for four-season living. Just minutes to Blue Mountain Village, golf courses, hiking trails, and Collingwood, this is a rare opportunity to own a turnkey designer residence in a premier location. (id:45725)
7087 4th Line
New Tecumseth, Ontario
100 Acre Farm Scenic Views, Income Potential & Ready to Build! This exceptional 100-acre property just outside Tottenham offers approximately 90 acres of gently rolling, workable clay loam land with a strong soil health index, ideal for continued agricultural use. Recent extensive agricultural testing confirms the lands quality, with some tile drainage already in place. Currently used as cash cropped land, this property offers excellent immediate utility and future potential. A massive 40 x 108 building supports your operations, with 40 x 60 of insulated, heated shop space (propane) featuring 2 large slide-up doors, concrete floors, LED lighting, 200 amp service, and full electrical throughout. The remaining space provides great space for equipment storage, and includes a finished office area with heating and cooling via energy-efficient heat pumps. Behind the shop, you'll also find a covered equipment storage bunker with a hoop roof for even more utility.Two separate driveways create convenient access: one for the shop, and one designated for the future farmhouse which you can start building immediately, with all permits already in place. (Ask us for sample layout/plans!) Just minutes from town and just outside Tottenham's current development boundary, this property offers peaceful rural living with excellent long-term investment potential. Natural gas is available across the road, and there is space to add an additional 200 amp service on the existing pole for future residential use.This is your chance to secure a prime piece of farmland with flexibility, infrastructure, and views that will never go out of style. (id:45725)
7087 4th Line
New Tecumseth, Ontario
100 Acre Farm Scenic Views, Income Potential & Ready to Build! This exceptional 100-acre property just outside Tottenham offers approximately 90 acres of gently rolling, workable clay loam land with a strong soil health index, ideal for continued agricultural use. Recent extensive agricultural testing confirms the lands quality, with some tile drainage already in place. Currently used as cash cropped land, this property offers excellent immediate utility and future potential. A massive 40 x 108 building supports your operations, with 40 x 60 of insulated, heated shop space (propane) featuring 2 large slide-up doors, concrete floors, LED lighting, 200 amp service, and full electrical throughout. The remaining space provides great space for equipment storage, and includes a finished office area with heating and cooling via energy-efficient heat pumps. Behind the shop, you'll also find a covered equipment storage bunker with a hoop roof for even more utility.Two separate driveways create convenient access: one for the shop, and one designated for the future farmhouse which you can start building immediately, with all permits already in place. (Ask us for sample layout/plans!) Just minutes from town and just outside Tottenham's current development boundary, this property offers peaceful rural living with excellent long-term investment potential. Natural gas is available across the road, and there is space to add an additional 200 amp service on the existing pole for future residential use.This is your chance to secure a prime piece of farmland with flexibility, infrastructure, and views that will never go out of style. (id:45725)
18 Shelley Avenue
St. Catharines, Ontario
Welcome to 18 Shelley Ave in beautiful Port Dalhousie. Completely renovated in 2020, this two-story home is thoughtfully crafted for comfortable family Port Dalhousie living. With 4 generously sized bedrooms and 3.5 bathrooms, this home offers both space and style in equal measure. The main level features an open-concept layout where the kitchen, dining, and living areas flow seamlessly together, filled with natural light from expansive front-facing windows. The kitchen is a chefs delight, complete with rich wood cabinetry and modern stainless steel appliances. Upstairs, you'll find all 4 large bedrooms, a cozy sitting/loft area and a large laundry room with sink and more cabinet space. The unfinished basement offers a blank canvas, ideal for a home gym, entertainment space, or your personalized retreat. Step outside and enjoy the outdoors with a wood deck with gas BBQ, a charming covered front porch and an above ground pool. Additional perks include not one, but two driveways providing ample parking or use one as a space for your RV. Located along the Niagara Wine Route, Port Dalhousie offers dining, sipping, and shopping nestled in a quaint little neighbourhood. Come feel right at home. (id:45725)
110 Afton Avenue
Welland (773 - Lincoln/crowland), Ontario
Rare and expansive two and half car garage with hydro, ideal for hobbyists, mechanics, and tradespeople. The home is an all-brick, 3-bedroom bungalow offering a blend of comfort and modern updates. Enjoy an updated eat-in kitchen complete with an island, updated cabinetry, and stainless steel appliances, all overlooking a bright and spacious living room with a large window. The main floor includes three bedrooms, including a generous primary retreat with ensuite privilege to a newly updated 4-piece bathroom. The finished basement offers a large rec-room, an additional flex room to suit your needs, and a 3-piece bathroom, and a separate entrance making it a great candidate for an in-law suite.Outdoor features include a large deck perfect for BBQs and entertaining, as well as a fully fenced backyard. Ideally located across from a newly renovated elementary school and close to shopping and Highway 406, this home is perfect for families (id:45725)
64 Silver Horse Crescent
Ottawa, Ontario
Welcome to this spacious and well-maintained 3-bedroom, 2.5-bathroom home the perfect blend of comfort, functionality, and family-friendly living. Thoughtfully designed for modern lifestyles, the main floor offers a bright and inviting layout featuring a formal dining room, cozy living room, and a generous family room with a charming wood-burning fireplace. The kitchen is outfitted with white cabinetry, stainless steel appliances, and a breakfast nook with patio doors leading to one of the largest backyards in the area, ideal for family gatherings, outdoor play, or summer entertaining. Upstairs, the primary bedroom offers a peaceful retreat with a walk-in closet and full ensuite. Two additional well-sized bedrooms and a full bathroom complete the second level, providing plenty of space for kids or guests. The finished basement extends your living space with a rec room, gym area, and a dedicated laundry room. A single-car garage and total of 3 parking spaces add to the home's everyday convenience. Situated on a quiet crescent with minimal traffic and several families who enjoy the nearby parks, this location is perfect for those seeking a safe and welcoming community environment. Recent upgrades add to the value and comfort of this home, including hardwood floors throughout the living room and entire second floor (2021), a new overhead garage door (2018), a new front door (2022), six replaced windows (20202022), and improved attic insulation (2021). These thoughtful investments reflect pride of ownership and peace of mind for years to come. Don't miss your chance to own this exceptional home perfect for families seeking space, updates, and an oversized backyard oasis. Be sure to check out the FLOOR PLANS and 3D Tour! 24 Hour Irrevocable On All Offers. (id:45725)
209 Reynolds Drive
Brockville, Ontario
This 4 bedroom beauty offers incredible value and comfort! NO REAR NEIGHBOURS, with a conservation area in the back featuring a gentle stream in warmer months. Enjoy the custom two-tiered deck and built-in hot tub (still on warranty) overlooking the backyard oasis - perfect for relaxing or entertaining. Inside you find an updated main floor with recently changed hardwood and tile flooring, the large kitchen with stainless steel appliances and granite composite countertops that will bring much joy to the new owner. This carpet free home also boasts 2 gas fireplaces. The WALK-OUT basement gives direct access to the yard, as well as an additional side entrance giving the lower level in-law suite potential. 4 good sized bedrooms and a full bathroom are located on the second level. Be worry free for years to come as the home's big ticket items have been taken care of: Roof (2016 approx.), Furnace & HWT (2023), and vinyl Windows. The location is excellent, as you'll be within a short walking distance to schools and bus transit (at the street corner), and just a 3 minutes drive to the 401, major grocery and shopping, as well as to the train station. (id:45725)
839 Queens Avenue
London, Ontario
Discover the Allure of Heritage Living at 839 Queens Avenue; LONDON'S HERITAGE AWARD WINNER FOR 2025!! Nestled in the heart of Old East Village, this captivating 1 3/4 storey home seamlessly blends old-world charm with contemporary elegance, offering 1,396 sqft of living space brimming with character & timeless beauty. The freshly painted exterior (2024) showcases a stunning facade with its classic heritage details, accentuated by landscaping that creates romantic curb appeal. The covered front porch is the perfect spot to enjoy morning coffee or unwind at sunset, adding to the homes undeniable charm. Step inside to discover a warm and inviting main level with 9 foot ceilings, where two stylish seating areas showcase refinished pine floors (2019), opulent chandeliers, exquisite wallpaper and a stunning bay window that bathes the space in natural light. The main floor also boasts a thoughtfully renovated, sophisticated 4pc bathroom (2023), a formal dining room perfect for hosting gatherings and the convenience of main-floor laundry. At the rear of the home, the kitchen is a culinary haven with stainless steel appliances, an island and a cozy breakfast nook. Upstairs, you'll find a spacious primary bedroom, two additional charming bedrooms and a bright 3-piece bathroom. Outside, the expansive lot is a gardeners paradise, featuring an incredible variety of plants, including Eastern Redbuds, Japanese Maple, Silver Maple, Dark Maple, Dwarf Alberta Spruce, Cedars, Roses, Lilacs, Lavender, and more; a serene retreat in the heart of the city. Notable Updates: Attic insulation (2019), foyer tile (2022) and kitchen appliances (2019-2021). Living in Old East Village means enjoying a vibrant community with convenient access to the Western Fair Market, Kellogg's Factory, charming cafes and public transit. Don't miss the opportunity to own this award winning treasure of history, charm and modern sophistication! A full list of extensive updates is available for review. (id:45725)
850 Moneymore Road
Tweed (Hungerford (Twp)), Ontario
County Roads Take Me Home...To Moneymore Rd! Stunning County Setting On a 2 Acre Lot. Nestled in a private setting among the trees sits this stunning oasis and a custom-built Colorado Style Bungalow, that is just 15 years old. Featuring 3 Bedrooms (plus bonus room), 3 Bathrooms, a fully finished walk-out basement with heated floors, wet bar, hot tub and a fabulous insulated double-car garage with heated floors with inside & outside entry. Fall in love with this beautifully renovated home that features brand new flooring, railing & stairs on both levels and a newly updated open kitchen with quartz countertops, centre island and dining area that leads to a convenient 12 x 14 deck..perfect for barbecuing & enjoying views of the natural forest AND Cozy Cove..an adorable hide-a-way for campfires and making memories. Huge primary bedroom with walk-in closet and access to renovated bathroom with quartz counter & double sinks. You'll love the Large Foyer, Main floor Laundry, Fenced Yard for furry friends & kids, Propane Hot water Boiler System, AC, New Water Softener & UV light, Vinyl windows, Large Shed, Sprinkler system, AND the maintenance-free Metal roof. This home has it all, been lovingly cared for and updated..a real gem. A wonderful place to retire or raise your family. Imagine Night Stars, Camp Fires, Fireflies, Crickets and the Calls Of Nature All Around You. This is Country Living At Its Best! See full list of updates. (id:45725)
741 Marksbury Road
Pickering (West Shore), Ontario
Charming Bungalow Nestled On A Mature 50x120 Ft Lot In Sought-After West Shore, Pickering. This Beautifully Updated Home Features An Open-Concept Living, Dining, And Kitchen Area Enhanced By Shiplap Vaulted Ceilings And Exposed Wood Beams, Creating A Warm And Inviting Atmosphere. Full Of Character, The Home Showcases Pine Flooring, Wood-Burning Stove, And A Renovated Kitchen With Striking Copper Countertops And Subway Tile Backsplash. The Updated Laundry/Pantry Area Offers Brick-Tile Flooring And Custom Shelving, While The Renovated Bathroom And White-Washed Pine Finishes Throughout Add To The Homes Unique Appeal. The Converted Garage Is Fully Insulated And Finished, Providing a Versatile Space Ideal For Additional Living Or Recreational Use. (id:45725)
559 Askew Court
Oshawa (Taunton), Ontario
Welcome to 559 Askew - Elegant 3 year old bungaloft in prime North Oshawa location. Offering a seamless blend of style and functionality. This home features exquisite hardwood floors throughout the main level and a thoughtful layout with a main floor master bedroom with a private 4 piece ensuite & walk-in closet. The second bedroom can also serve as an office on the main floor with an additional 4pc bathroom. The chef's kitchen is a showstopper, boasting a large island with a stunning quartz waterfall countertop, a coffee bar, herringbone backsplash, polished porcelain tile floors and built-in appliances. The main floor laundry, with direct access to the garage, adds practicality to luxury. The family room impresses with a soaring cathedral ceiling, while wood stairs with iron pickets lead to the upper loft area. Upstairs, you'll find a versatile great room, a third bedroom and a modern 3 piece bathroom. Step outside to a fully fenced backyard designed for outdoor enjoyment. Untouched basement with 9' Ceilings waiting for your finishes. Featuring a deck, patio & a pergola - perfect for relaxing or entertaining. This home truly combines timeless elegance with modern amenities. (id:45725)
1272 Maple Ridge Drive
Pickering (Liverpool), Ontario
Welcome to this beautifully cared-for 4-bedroom, 4-bathroom home, nestled in the highly sought-after Liverpool community of Pickering. Set on a quiet, family-friendly street, this cherished home has been lovingly maintained by its owners for over three decades, showcasing true pride of ownership throughout. Step inside to a grand staircase entry that opens to a spacious and light-filled main floor. The open-concept living and dining rooms boast large windows that flood the space with natural light---perfect for family gatherings and entertaining. The eat-in kitchen offers a walkout to a private, beautifully landscaped backyard---your own peaceful retreat. Enjoy cozy evenings in the inviting family room, complete with a charming brick fireplace and generous windows. A convenient main floor laundry room with indoor access to the double car garage adds to the thoughtful layout. Upstairs, you'll find four generously sized bedrooms, including a massive primary suite with a walk-in closet and a well-appointed ensuite. Enough space for you and your growing family! Freshly painted throughout and featuring new light fixtures, the home is move-in ready for your family to make it their own. The finished basement is the perfect bonus space---boasting a large open layout, an additional bedroom and bathroom, and a wet bar. Whether you're looking for multigenerational living, a nanny suite, space for older children, or a fantastic area to entertain, this lower level offers endless flexibility. Located just minutes from top-rated schools, parks, shopping, transit, and major highways---this is a rare opportunity to own a spacious, well-kept home in one of Pickering's most desirable and safe family-oriented neighborhoods. (id:45725)
973 Ledbury Crescent
Mississauga (East Credit), Ontario
Location, Location! Beautiful Home in Prime Mississauga Neighbourhood with Income Potential! Located just around the corner from Heartland Town Centre, this well-maintained home offers unbeatable convenience in a vibrant, family-friendly community. Walk to major outlet stores, Mississauga Transit, top-rated schools, and parks. Inside, you'll find hardwood floors throughout, stylish California shutters, and a welcoming enclosed front porch. The main level features 3 spacious bedrooms and a bright, functional layout perfect for family living. Bonus: A finished 2-bedroom basement apartment with a separate entrance is ideal for rental income or extended family! Enjoy easy access to major highways and Mississauga City Centre. This is a perfect opportunity for homeowners and investors alike. Don't miss out! (id:45725)
223 Trelawn Avenue
Oakville (1011 - Mo Morrison), Ontario
Architectural Masterpiece By Gren Weiss Based On Frank Lloyd Wright's Classic Design. Spectacular, Over Half An Acre Lot, Backing Onto Wedged Creek&Treed Ravine.5431 S.F. Of Quality Finished Space. Field Stone&Wood Finishes, Wrap Around Windows. The Addition Features 12' High Ceilings, Douglas Fir Central Column, Modern Design, Large Kitchen W/Pantry&Island+Breakfast Bar; Master Bedrm W/ Dressing Rm, Spa-Like Bath. Heated Salt Water Gunite Pool. Rcnt Updts Incd: Pot Lights ThrOut, Security Cam And Alarm Systm, Bsmt Flooring, Whole House Water Softner System, Water Filtration System, All Ash Tree Removal At Front&Back Yard, AC, Gdo, Insulation, And Much More. (id:45725)
67 Eden Valley Drive
Toronto (Edenbridge-Humber Valley), Ontario
Welcome to 67 Eden Valley Dr, where luxury meets lifestyle in Etobicoke. This stunning home offers unobstructed views of St. Georges Golf & Country Clubs 12th hole. A grand foyer and breathtaking circular staircase set the stage for elegance. The expansive living and dining rooms are perfect for entertaining, while the main floor family room invites relaxation. The kitchen, overlooking the pool and walk-out patio, is a chefs delight.Upstairs, the primary suite boasts a spa-like 6-piece ensuite. Four spacious bedrooms and a family bath provide comfort for all. The walk-out basement leads to the pool, ideal for summer fun, with a convenient lower-level bathroom adding to the home's appeal. See feature sheet and floor plans for more information.TO NOTE: This home underwent a complete transformation between 1989 and 1993, evolving from a standard neighborhood build into a thoughtfully reimagined masterpiece. The owners invested $500K in a top-tier redesign and expansion, using only the finest materials and craftsmanship. Originally a five-bedroom home, the layout was reconfigured to showcase a stunning double-height foyer and a magnificent staircase. For enhanced insulation and soundproofing, each 2x4 was reinforced with additional framing an extra layer of quality and care you wont find in a typical Greens of St. Georges home. OPEN HOUSE SUNDAY APRIL 13th 2-4 (id:45725)
37 Upper Canada Court
Halton Hills (Georgetown), Ontario
Imagine waking up to the serene beauty of nature, sipping your morning coffee while overlooking a picturesque. Trails where it isn't uncommon to see wildlife. The fireplace is crackling, and you're surrounded by the peaceful charm of a quaint Georgetown neighborhood. If this sounds like your dream, then welcome home! This beautifully designed detached home offers 4 spacious bedrooms, 3 bathrooms, and approximately 2,300 sqft of thoughtfully curated living space. The main floor boasts a seamless blend of comfort and style, featuring: Main floor laundry for ultimate convenience, Walk-in coat closet for effortless organization, Separate dining room perfect for hosting family and friends. The Open-concept kitchen and family room, ideal for entertaining, Walk-out terrace, where you can unwind and soak in the natural surroundings. Upstairs, you'll find four generously sized bedrooms, including a luxurious primary suite with: Gleaming hardwood floors, A 5-piece spa-inspired ensuite featuring a soaker tub, separate shower, double vanity, and walk-in closet. Additional highlights include a walkout basement, ample storage space, and direct access to the attached garage from main floor laundry room/mudroom. This home is steps from nature trails, parks, and all essential amenities offering the perfect balance of tranquility and convenience. Don't miss this incredible opportunity! (id:45725)
5 - 68 First Street
Orangeville, Ontario
**Rare 5-Level Townhouse**, One Year New, Finished Basement with 4th Bedroom/Rec Room, All Brick/Stone, 3 Stories Freehold Townhouse ( Small road maintenance fee ) in the highly prestigious New Sub- Division of Orangeville. Total 4 Bedrooms and 4 Bathrooms, Large Principle Rooms. Access to Built - in Garage and Walk - Out to the Private Backyard ( No Houses Behind ). S/S Appliances, Filled With Sunlight ( East/ West directions ). Looks Grand Size. **5 Levels giving you exclusive Floors for Main Bedroom suite and 4th Bedroom/Rec Room suite. No Side Walk, Private Drive-Way, Two Balconies to get out for Fresh Air. **EXTRAS** S/S Fridge, S/S Stove, Hood Fan, S/S Dishwasher, White Washer and Dryer. Central Air Conditioner & Furnace. Note Basement Rec-Room can be used as 4th Bedroom with 4pc Ensuite, Closet and W/O to the Backyard. (id:45725)
319 Henderson Road
Burlington (Shoreacres), Ontario
This Exquisite Home Tucked Away In A Peaceful, Tree-Lined Enclave Occupies A Prime Location In South Burlington. Spanning Over 4,600 Square Feet With A Main Floor Primary Suite This Custom-Built 4+1 Bedroom Residence Combines Elegance With Open-Concept Living. The Gourmet Kitchen, Featuring A Spacious Entertainers Island And Pantry, Flows Effortlessly Into A Grand Two-Story Great Room With A Cathedral Ceiling And Skylights. The Expansive Main Floor Includes A Private Primary Wing With A Walk-In Closet And A Luxurious Five-Piece Bathroom, As Well As A Spa Room Complete With A Sauna And Three-Piece Bath Accessible From Both The Backyard And The Master Suite. A Catwalk Leads To The Upper Level, Where Three Bedrooms Overlook The Grand Foyer, Kitchen, And Great Room. Each Bedroom Has A Walk-In Closet, With Two Offering Four-Piece Ensuites. The Upper Level Also Has The Convenience Of Laundy. Designed For Family Enjoyment, The Home Offers A 19-Seat Media Room With Surround Sound, A Games Room With A Pool Table, And An In-Law Suite With Kitchenette A Three-Piece Bath. The Basement Boasts 8 Foot Ceilings And Includes A Workshop, Cold Room, Heated Floors, Generous Storage Space, And A Walk-Up To The Garage. The Two-Car Garage, Fitted With A Car Lift, Leads Into An Oversized Mudroom And Laundry Area With A Two-Piece Bath. Outdoors, Relax In An Expansive, Pool-Sized Private Yard With A Hot Tub And Covered Deck, Perfect For Entertaining. This Remarkable Property Is Conveniently Located Near Boutique Restaurants, Shopping, Parks, Bike Paths, Trails, Top-Rated Schools, 5 Minute Walk To The Lake, QEW/403, the Go Train, And Is Only 45 Minutes From Toronto. **EXTRAS** Tesla Charger, S/S Fridge, S/S Freezer, B/I Dish Washer, Car Lift, Theatre Speakers & Amps, 19 Movie Theatre Chairs With Cinema Recliners, Heated Floors In Basement, D/W, W&D, Microwave, Gas Cook Top, B/I Double Convection Ovens. (id:45725)
31 Dod's Drive
Caledon (Alton), Ontario
Welcome to this beautifully renovated 4-bedroom (2+2), 3-bathroom bungalow, set on a spectacular 75 x 207 fully fenced lot. Thoughtfully upgraded and lovingly cared-for, this home is sure to impress the most discerning buyers. Nicely updated, open-concept main level featuring hardwood floors, crown mouldings, and window shutters. Chefs kitchen boasts S/S appliances, centre island, pot lights, pantry and a natural gas stove with a pot filler. The kitchen is open to the living room with a cozy gas fireplace, perfect for those cold winter nights, and overlooks the formal dining area with a sliding patio door walk-out to a lovely deck and backyard oasis. 2 nice sized bedrooms including a primary with hardwood floors & a 3-piece ensuite bath and stand-up shower. A convenient main floor laundry, main 4-piece bath, and interior door access to the garage complete the main level. Renovated lower level (2015) features 2 additional bedrooms, great for the extended family, guests, or a growing family. A spacious rec room with laminate floors, space for a home office, 4-piece bathroom and a utility room with extra storage. Your backyard offers the perfect place for summer fun, featuring an expansive deck, gazebo, a 27' round heated pool (2022), two outdoor sheds, and rear door access to the garage - situated on a massive, manicured lot. The charming village of Alton offers a small community feel without sacrificing the convenience of amenities nearby. You're just a short walk to Alton Public School, the library, and local parks. Only 12 minutes from a variety of restaurants, Cineplex movie theater, grocery stores, cafes, and more. The renowned Millcroft Inn & Spa is less than 5 minutes away - an elegant countryside retreat, as well as TPC Toronto at Osprey Valley Golf Club, one of Canadas premier golf destinations. See tour link for complete list of upgrades. This home is truly move-in ready, and an ideal alternative to the hustle and bustle of typical subdivision living. (id:45725)
1544 Leger Way
Milton (1032 - Fo Ford), Ontario
Unparalleled Luxury in Miltons Prestigious Ford Neighborhood.Indulge in Sophisticated Living with this Architectural Masterpiece,a Stunning 4+2 BEDROOMS,6 BATHROOMS Detached Estate with a Stone, Brick & Stucco Exterior.This Home features a Grand Double-door entry, Hardwood floors,Designer Pot Lights,California shutters,& a Freshly Painted interior.The Open-concept Main Level boasts a versatile Den/Office, Elegant Living & Dining areas,& a Spacious Family room with a Stone wall & Gas fireplace.The chefs Kitchen is a culinary dream,with extended Cabinetry, Quartz countertop, S.S.Appliances & large Island.The Second floor Offers Four Luxurious Bedrooms,including a Primary suite with Double-door entry, his & her closets,& a Spa-inspired ensuite.A Jack & Jill Bath and Upper-level Laundry add Convenience.The LEGAL FINISHED BASEMENT features Two Beds,Two Bath,a Separate Entrance,& Private Laundryideal for Multi-Generational Living or Rental Income. Step into your private backyard oasis, thoughtfully designed for relaxation and entertainment. Close to Highway , Reputed Schools , Shopping , Trails , Golfcourse & Transit. (id:45725)
5 Sherbrooke Street
Brampton (Sandringham-Wellington), Ontario
Step into your dream home through an impressive double-door entry! This stunning 4-bedroom, 5-bath retreat masterfully blends modern luxury with timeless charm. Nestled in a peaceful neighborhood, this home welcomes you with a spacious living and dining area, a separate family room featuring a cozy fireplace, and an elegant, sun-drenched backyard oasis that delivers a true 'wow' factor perfect for entertaining. The gourmet kitchen boasts sleek appliances and flows seamlessly into the open-concept living space. With 9-foot ceilings, a beautifully finished basement, and a spa-inspired master suite, every corner of this gem exudes comfort and style. Dont miss your chanceyour forever home awaits! (id:45725)
422 - 75 Norman Bethune Avenue
Richmond Hill (Beaver Creek Business Park), Ontario
Welcome to this amazing Location in Richmond HIll. 1+1 Condo that sits right next to Highway 7 and 404. Public Transit at the doorstep. This Open Concept Condo, provides lots of Natural light, with large windows. Right next to restaurants, schools and business offices. Includes 1 parking space that is underground. (id:45725)
319 Limerick Street
Innisfil, Ontario
Beautiful 50 Foot Waterfront Property Located 45 mm From Toronto on Lake Simcoe. Stone & Stucco Exterior, 3 Car Garage, Concrete Walkways, Amazing Water Views From 3 Levels, Porcelain & Hardwood Floors, Eat-In Kitchen, Pot Lights, Heated Floor on Main Level, Shoreline Restoration Done in 2020 by Permit $30K. Very Well maintained property. Possibility for In Law or Income suite. Located in a Quiet Dead End Street. (id:45725)
34 Terrosa Road
Markham (Middlefield), Ontario
Stunning 4+2 Bedrooms, 4 Bathrooms Double Garage Detached House Nestled In Middlefield Community! Open Concept, Hardwood Floor Throughout Main & 2nd Floor. Spacious Family Room Walk Out To Yard, And Fireplace Included. Upgraded Kitchen With Granite Countertop, Central Island And S.S Appliances. Stunning Dining Room Combined With Living Room. 8FT Ceiling On The Main Floor. Master Bedroom With 4PC Ensuite Bathroom And His/Hers Closets. Other 3 Bedrooms On 2nd Floor Have 4PC Bathroom And Separate Closet, All Bedrooms Are In Good Size. Finished Basement With Separate Entrance, 2 Bedrooms, 1 Kitchen, 4PC Bathroom, Laminate Floor Throughout. The Windows Of The House Shimmer With The Golden Light From Within, Offering Glimpses Of The Cozy Interior Where Laughter And Conversation May Be Heard Faintly. The Soft Glow Of Lamps Creates A Welcoming Ambiance, Inviting You To Step Inside And Experience The Comforts Of Home. 5 Mins Drive Walmart And Costco, 10 Mins Drive To Nofrills. Close To Banks, Groceries, Restaurants, Gym, Bakeries, Public Transport, Plazas And All Amenities. **EXTRAS** Garage Door (2022) Kitchen Upgraded (2021) Hardwood Floor (2021) AC (2017) Furnace (2017) (id:45725)
54 Winston Avenue
Toronto (Birchcliffe-Cliffside), Ontario
Welcome to this Beautifully Updated Semi-Detached Home in the Sought-After Birchmount-Cliffcrest Community! This bright and airy 3+1 bedroom home is move-in ready and full of modern upgrades including a Brand New Custom kitchen featuring elegant quartz countertops and backsplash with a convenient walkout to a spacious back deck perfect for outdoor dining and summer entertaining. Brand new 4-piece bathroom with a glass enclosure!! Freshly painted throughout with brand new carpeting on the upper level, this home exudes warmth and comfort. Completely rewired with an ESA certificate, offering peace of mind for years to come. Ideally located just minutes from the lake, this home is within walking distance to top-rated schools like Malvern Collegiate Institute (11-minute walk). Families will love the easy access to nearby parks, just 2 minutes to Blantyre Park with its pool, playground, and ball diamond, and only 6 minutes to the Adam Beck Community Centre, which offers a gym, sports field, and basketball courts. Commuters will appreciate the 3-minute walk to the TTC bus stop, making travel throughout the city a breeze. A perfect combination of location, updates, and value, this home is one you don't want to miss! (id:45725)
4 Pidduck Street
Clarington (Courtice), Ontario
Charming 3-Bedroom Townhouse in Prime Courtice Location! Welcome to this beautiful 3-bedroom, 3-bathroom freehold townhouse in the heart of Courtice! This well-maintained 2-storey home offers the perfect blend of comfort, convenience, and modern updates. Step inside to find a freshly painted interior with a bright and inviting atmosphere. The eat-in kitchen features a walk-out to the 20' x 16' backyard deck, ideal for summer BBQs, and comes equipped with a built-in dishwasher and over-the-range microwave for your convenience. The fully fenced private backyard offers a serene outdoor retreat. The cozy finished basement is perfect for entertaining, complete with a gas fireplace and new vinyl plank flooring. The primary bedroom is a true retreat, boasting a semi-ensuite bathroom and wall-to-wall closets for ample storage. Additional highlights & improvement include: Interior garage access for added convenience. Central Air Conditioning for year-round comfort! Lifetime transferable warranty on all Windows and Patio Doors (2010), New Carpet on stairs (2025), New Vinyl Plank Basement Flooring (2025), Upstairs Laminate Flooring (2022), Garage Door (2020), Front Door (2020), Front Porch (2021), North Backyard Fence (2024), and Garden Shed Roof Shingles (2024). Move-in ready with modern finishes throughout. Located in a family-friendly neighborhood, close to schools, parks, shopping, and transit. Don't miss your chance to call this stunning townhouse home! (id:45725)
719 - 28 Eastern Avenue
Toronto (Moss Park), Ontario
Brand new, never lived in 2 bed, 2 bath suite! This stunning unit has an open-concept layout with large windows for plenty of natural light. Enjoy a modern kitchen with built-in appliances, spacious bedrooms, and ensuite laundry. Enjoy top-tier amenities, including 24-hourconcierge, gym, rooftop terrace, party room and more. Minutes from the downtown core and steps from public transit, parks, restaurants, and easy access to the DVP & Gardiner. (id:45725)
83 - 996 Chapman Mills Drive
Ottawa, Ontario
Welcome to this beautifully designed open-concept home in the highly sought-after Barrhaven community. Featuring 2 spacious bedrooms and 3 modern bathrooms, this home offers both comfort and convenience. The stylish kitchen boasts all-new stainless steel appliances, upgraded cabinetry, and elegant quartz countertops perfect for any home chef. Start your mornings right in the luxurious ensuite bathroom, complete with a floor-to-ceiling glass walk-in shower. Enjoy views of the wide green space in front of the building and take advantage of the short walk to a major shopping hub, including Loblaws, Walmart, Home Sense, a variety of restaurants, and a movie theatre. Located within walking distance to St. Joseph High School and nestled in a top-rated school district. The home features neutral finishes throughout, upgraded laminate flooring on the second floor, and Berber carpeted staircases and bedrooms. The laundry is conveniently located on the top floor. Two private balconies, one off the living room and the other from the primary bedroom offer great outdoor spaces to relax. Additional highlights include a spacious main-floor storage area, window blinds and curtains already installed, and all appliances scheduled for installation by April 21st.For more information or to schedule a viewing, please don't hesitate to call or write to me. (id:45725)
Suite 109b - 247 Northfield Drive E
Waterloo, Ontario
Welcome to the prestigious Blackstone, a 4-building condominium community located in Waterloo, Ontario. This 1-bedroom, 1-bathroom ground-level condo features an open-concept floor plan, modern finishes, in-suite laundry, a large private patio and one underground parking space. The generously sized bedroom includes a spacious walk-in closet and large windows to allow for natural light. The living room features a stylish electric fireplace and opens up to the incredible private patio leading to a secured common outdoor space, perfect for relaxation and entertaining during the warmer months. Upgrades include a gas-line on patio for a BBQ or gas firepit, kitchen island with hard surface countertops, built-in fireplace wall, and a reverse osmosis water filtration system. Residents can enjoy a range of amenities, including a fitness centre, hot tub, outdoor kitchen, firepit area, rooftop terrace, and more! Ideally located near highways, shopping, St. Jacobs Farmers Market, restaurants, and public transit. Don't miss your chance to make this your new home - schedule your private showing today! (id:45725)
106 Fairwood Place W
Burlington (Bayview), Ontario
Nestled in a serene location in Aldershot, backing onto a ravine and just steps from the lake, this executive end-unit townhouse offers over 2500sqft of living space. The main level showcases hardwood floors, a spacious living room with a cozy gas fireplace, and sliding doors that lead to a private deck overlooking the lush ravine. The kitchen features built-in appliances, a peninsula, and windows that flood the space with natural light. High ceilings with skylights add an airy feel, while two convenient walk-in/storage closets and a powder room complete this level. Upstairs, the primary suite offers oversized windows, a walk-in closet, and an ensuite equipped with a double vanity, a soaker tub, and a separate shower. The second bedroom also boasts a walk-in closet and ensuite! For added convenience, the laundry room is located on the bedroom level. The lower level offers soaring ceilings, and extends the living space, with a cozy family room, a second gas fireplace, sliding doors leading to a patio perfect for outdoor gatherings, a third bedroom, a 4-piece bathroom, and ample storage options. Enjoy the benefits of living within walking distance to the lake, LaSalle Park, and being close to the Royal Botanical Gardens, GO station, top-rated schools, shopping, and more. Commuting is easy with quick access to major highways. The association fees include lawn care, maintenance, snow removal, and additional services, ensuring a hassle-free lifestyle. Don't miss the opportunity to make this extraordinary property your new home, combining comfort, convenience, and scenic beauty in one stunning package. Notables: New Windows 2025. Approximate ages for the following, A/C & Hot Water Heater 2022, Roof 2018, and Furnace 2015. (id:45725)
56 Byrnes Crescent
Penetanguishene, Ontario
Located on the edge of Penetanguishene and just 10 minutes from Midland, this all-brick bungalow offers the kind of space, layout, and location todays families are looking for. With 2 bedrooms on the main floor and 2 more in the finished lower level, plus 2.5 bathrooms (including an ensuite), there's room for everyone. The main floor features a cozy gas fireplace, main floor laundry, and inside entry from the 2-car garage--keeping things convenient day to day. The basement is finished with a spacious rec room that's perfect for movie nights, playtime, or hosting guests. Step outside and enjoy a big, fully fenced yard where kids can play, pets can roam, and family BBQs can stretch into summer evenings. There's an above-ground pool for those hot days, a shed for your gear, and a gazebo for relaxing in the shade. With municipal services, central air, and easy access to boating, fishing, and sledding plus all the year-round adventures Georgian Bay has to offer--this is more than just a house. Its a place where family life can truly thrive. (id:45725)
22 Bertram Street
St. Catharines (450 - E. Chester), Ontario
Beautifully Updated 1.5 Storey Home Tucked away on a Lovely Quiet Street- This is the one you've been waiting for! Welcoming Covered Front Porch leads you to this Spacious Open Concept 2 Bedroom with potential to easily add back 3rd Bedroom on the Main floor. Bright renovated functional kitchen with floating shelves and lots of counter space. Spacious Living Room/Dining Room with Pot Lighting, Main floor Family Room. Updated Bathroom with Shiplap Accent wall.Cozy Sunroom overlooking Spacious fenced backyard with patio and gazebo, perfect for entertaining and summer barbeques. Private Driveway and Detached Garage. So many updates done here over the years including: Kitchen 2025, Furnace & AC 2021, Flooring 2023, Plumbing 2021, New Fence 2021, Gazebo 2023, Freshly painted 2023, Updated Porch, Updated Bathroom.Appliances included- Fridge, Stove, Washer and Dryer. Convenient location with easy QEW access , close to all amenities, parks, schools, walking trails and transit. Come have a look! (id:45725)
145 Redcliff Avenue
Ottawa, Ontario
Set on a quiet, low-traffic street just steps from transit, shopping, schools, and the RCMP building on Leikin, this detached 2-storey Phoenix-built home (2004) is proof that function and flair can coexist beautifully. Featuring a *true* 4-bedroom layout and 2.5 baths, plus a basement rough-in ready for your future spa retreat or teenager takeover, this one checks all the boxes for growing families or space-seekers. Soaring cathedral ceilings in the kitchen and family room create an airy, open feel, while large windows invite in streams of natural light. You'll love having a formal living and dining room on the main level to give you even more living space, customized to your lifestyle! The heart of the home a freshly updated eat-in kitchen boasts granite counters, sleek new tile floors (2025), and a patio door that flows seamlessly to the backyards interlock patio: perfect for summer BBQs or your morning coffee in peace. A cozy gas fireplace anchors the family room, making it the perfect place to unwind, while the finished basement offers even more living space with a large laundry room, a handy workshop, and loads of storage. Roof shingles were replaced in 2021 and the garage door in 2023, because we know the little things matter. "Go confidently in the direction of your dreams. Live the life you have imagined." -Thoreau. Whether that life includes kids, dogs, hobbies, or home offices, this house is ready to rise to the occasion. Be ready to call this truly warm home your next one. (id:45725)
5808 Red Castle Ridge
Ottawa, Ontario
Nestled within the coveted enclave of Rideau Forest in Manotick, this exceptional custom-built 2-storey architectural masterpiece exemplifies unparalleled craftsmanship, attention to detail, and refined elegance. Every inch of this magnificent home has been meticulously curated to offer a living experience that is both luxurious and timeless.Upon entering, you are immediately captivated by sweeping floor-to-ceiling Pella windows that bathe the home in natural light, perfectly complemented by luxurious white oak flooring, which adds warmth and sophistication throughout.The designer kitchen will leave you breathless with endless stunning details, including Cedar Ridge Designs custom cabinetry, a luxurious marble backsplash, quartz countertops, and an expansive island, ideal for both casual dining and entertaining. A beautifully appointed pantry enhances both storage and organization.The private primary suite wing offers a peaceful retreat, featuring a custom walk-in closet and an exquisite en suite bath with luxurious finishes, a freestanding soaking tub, a large shower, and dual vanities.This residence boasts six elegantly appointed bedrooms and six stunning bathrooms, each thoughtfully designed to provide the utmost comfort and privacy. The inclusion of an expansive in-law suite further enhances the home's versatility, offering the perfect balance of independence and connection.A true masterpiece, this home showcases extraordinary millwork throughout, from intricate moldings to bespoke cabinetry, with each element speaking to unmatched attention to detail. The fully finished lower level includes two bedrooms, family room and a bathroom, offering a perfect retreat for guests or family members.This residence is not simply a place to live; it is an invitation to experience refined living at its finest. A rare opportunity to acquire a property of such distinction, where every detail has been carefully considered to create a home that is both a sanctuary and a statement. (id:45725)
107 Rallidale Street
Ottawa, Ontario
**Stunning EQ Piper II Model | 4 Bed, 4 Bath | Finished Basement** Welcome to this must-see 2021-built EQ Homes "Piper II" model offering beautifully finished living space, including a fully finished basement. Situated on a lovely lot with no rear neighbours, this home backs onto a treed conservation area, providing a peaceful and private backdrop. Designed with both luxury and functionality in mind, this 4-bedroom, 4-bathroom residence features a bright open-concept layout, gleaming hardwood floors on the main level, pot lights throughout, and expansive windows that flood the home with natural light. The gourmet kitchen is a chef's dream with quartz countertops, a large island, top-of-the-line appliances, and tiled flooring. The inviting living and dining areas flow seamlessly, perfect for entertaining. Upstairs, the spacious primary suite boasts a walk-in closet and spa-like ensuite. Three additional bedrooms, two with ensuites, offer comfort for the whole family. The finished basement features engineered vinyl flooring (2023), a 3-piece bathroom, an entertainment room, and ample storage space. Additional highlights include a main-floor laundry room, hardwood staircase, carpeting in bedrooms, LED lighting, and a fully fenced backyard (2024). $25K in landscaping includes an upgraded Permacon stone patio, raised ground for levelled outdoor space, and aluminum glass railings on the deck. Located in a desirable neighbourhood near top schools, parks, and amenities. This is the perfect blend of elegance, practicality, and location. Book your showing today! (id:45725)
2302 Fox Crescent
Ottawa, Ontario
Welcome to 2302 Fox Crescent! An exceptional home nestled on a quiet, tree-lined street in one of Ottawa's most sought-after neighbourhoods. Built in 1972 and thoughtfully updated over the years, this residence blends timeless charm with modern comfort. The main level boasts gleaming cherrywood floors, an elegant formal living and dining room, and a beautifully renovated chef's kitchen with quartz counters, stainless steel appliances, and ample cabinetry. The huge family room/great room, just off the kitchen, features a stunning custom floor-to-ceiling built-in ideal for relaxing or entertaining. Note the exceptionally tall ceilings and floor-to-ceiling windows that bathe the home in natural light! The spacious primary bedroom is conveniently located on the main floor and includes a luxurious ensuite bath. Upstairs, discover three generously sized bedrooms and a massive unfinished attic offering incredible potential for future expansion. The finished lower level includes a 3-piece bath and versatile space perfect for another bedroom or guest suite. Enjoy a private backyard oasis with an interlock patio perfect for summer BBQs. Located minutes from top-rated schools, shopping, transit, the Ottawa River Parkway, bike paths, and the future LRT. This lovingly maintained home exudes pride of ownership. This a rare opportunity! Schedule your showing today! (id:45725)
15 Bush Lane
Puslinch, Ontario
Spring has finally arrived which means summer is just around the corner. The absolute perfect time to enjoy all the beautiful features and surroundings offered at Millcreek Country Club, a recommended 55+ community situated on the edge of the Town of Aberfoyle. A community that is only a 6 minute drive to the south end of Guelph yet also offering a convenient drive to Toronto, Hamilton, Cambridge, Kitchener/Waterloo with its close proximity to the 401. Millcreek is made up of a number of man made lakes and meandering rivers and is set amongst mature trees, the home to a variety of birds and features beautiful landscaping. If you are looking to escape the hustle and bustle then the peace, quiet and tranquility of Millcreek will provide the perfect escape. 15 Bush Lane features a single wide modular home that backs onto the natural Millcreek watershed and it offers that cottage feel in a year round home. Entering this home you will be greeted by a bright, sunlit atmosphere This home features a spacious bedroom, a 4 pc. bathroom/ laundry room combination, a full kitchen featuring a skylight and vaulted ceilings that extend into a comfortable living room with built in decorative storage cupboards & sliding glass doors to your wrap around deck and large back windows. As you exit through the sliding doors you will find a large wrap around covered deck.. perfect for entertaining family and friends and to enjoy all the amazing waterfowl and birds who will constantly entertain and amuse you. While on the rear deck be sure to listen for the relaxing sounds of the water as it passes over a small waterfall situated a short distance away. A large storage shed situated beside a two car laneway are nice added features. If enjoying the year round offering of mother nature is what you enjoy and are seeking...look no farther than 15 Bush Lane in Millcreek Country Club. An oasis to enjoy. (id:45725)
19 Isabella Street
Kitchener, Ontario
Fully detached home for sale steps from Williamsburg Public School on a quiet street, featuring a main floor with an eat-in kitchen, center island, and included appliancesfridge, stove, dishwasher, washer, and dryeradjacent to a spacious family room with patio doors leading to a fenced backyard. The second floor offers three bedrooms with an office nook, while the finished recreation room provides additional living space. Conveniently located near other schools, parks, shopping, GoodLife Fitness, entertainment, and expressway access. (id:45725)
47 - 350 Fisher Mills Road
Cambridge, Ontario
Brand New , Never Lived in 2+1 Bedroom Townhouse with 3 baths in sought after Hespeler Area in Cambridge. Each bedroom has its own full bathroom. Sundrenched rooms with picturesque views , Backing onto woods with upgraded finishes. Open concept plan . Kitchen has a seperate breakfast area , quartz counter tops and SS appliances. Primary bedroom has a private balcony. No carpet throughout. Ensuite Laundry and 2 surface parking spots. Minutes from the Hwy and Major shopping like walmart, Homesense, grocery stores etc. (id:45725)
10e - 1460 Highland Road W
Kitchener, Ontario
Welcome to this beautifully maintained, carpet-free 1-bedroom, 1-bathroom one owner condo in a sought-after urban-style townhouse building! Offering a perfect blend of comfort and convenience, this move-in-ready home is ideal for first-time buyers, downsizers, or anyone looking for a modern, low-maintenance lifestyle. Enjoy an open and accessible layout designed for easy living, with sleek flooring throughoutno carpet to worry about. This main floor unit also offers a covered fenced patio space accessible only through your unit. Enjoy a private use seating area where you can have your own (electric) bbq! Upgrades include: on demand water heater, water softener & reverse osmosis drinking system (2021, all owned); washer (2023), dryer (2024); booster fan (2025). Nestled in a prime location, youll be just moments away from parks, shopping, dining, public transit, and all the amenities you need. Dont miss this opportunity to own a stylish and affordable condo with low fees in a fantastic neighbourhood! (id:45725)
52 Sunflower Crescent
Thorold (562 - Hurricane/merrittville), Ontario
Welcome to this beautifully designed 4-bedroom, 2.5-bathroom home offering 1,821 sq ft of modern living in the heart of the growing Thorold community, Niagara.This bright and open-concept layout is perfect for families, professionals, or those seeking extra space. The main floor features a generous living and dining area, a modern kitchen with stainless steel appliances, and walk-out access to a private backyard ideal for entertaining or relaxing.This home is ideally located just minutes from major shopping destinations including Seaway Mall, Walmart, Canadian Tire, and RONA. Enjoy convenient access to top educational institutions like Niagara College, Brock University, and Niagara University. Healthcare is easily within reach with Niagara General Hospital nearby, plus the upcoming state-of-the-art Niagara Health Hospital currently under construction. Just 15 minutes to Downtown Niagara Falls and St.Catharines, and only 20 minutes to the scenic wine country of Niagara-on-the-Lake. Enjoy the perfect mix of convenience and leisure in this vibrant, fast-growing community. ** This is a linked property.** (id:45725)
527 - 165 Legion Road N
Toronto (Mimico), Ontario
RARE Terrace Alert - Welcome to the California Condos where you can enjoy Waterfront Living in Style. This one bedroom plus den is an Entertainers DREAM with a Sunny South Exposure &Enormous 546 Sqft Terrace. Bask in sunshine while surrounded by Lake and Ravine Views. Your Modern Open-Concept Kitchen Features a Centre Island, Quartz Counters, SS Appliances and Stylish SS Rangehood. Your Den can Easily Function as an Eat-In Kitchen Area or an Ideal Home Office. Your Generous Open Concept Floorplan includes 9 Foot Ceilings, Upgraded Lighting with dimmer (2025), Freshly Painted Walls/Ceilings/Baseboards (2025), Wide-Plank Laminate Flooring. Enjoy Access to the Terrace from both your Living & Bedroom Areas. Ample Closet Space in both the Primary Bedroom and Front Door Closets. New Washer/Dryer (2024 with warranty). This Luxury Building includes 5 Star Recreational Facilities including: Indoor & Outdoor Pools and Whirlpools, 2 Gyms (31st & 4th Fl), Rooftop Party-Room & Outdoor Terrace with Panoramic Lake and City Views, Landscaped Rooftop Garden, Sauna, Squash Courts, Yoga, Aerobics Studio, Running Track, BBQ's, TTC Accessible, Steps from the Waterfront, Martin Goodman Trail(Run/Walk/Bike/Blade), Restaurants, Shopping, Groceries, Farmers Markets and More! Enjoy Life By The Lake in a Vibrant & Active Community. (id:45725)
Bsmt - 10 Shenstone Avenue
Brampton (Heart Lake West), Ontario
Discover the perfect blend of comfort and style in this beautifully updated studio apartment, featuring a finished basement with a separate side entrance through a charming covered entryway. This cozy space boasts brand-new doors throughout, an upgraded washroom with sleek vanities, and elegant designer wall coverings, adding a touch of sophistication. Ideal for those seeking privacy and modern living, this home is ready to impress-schedule your visit today! (id:45725)
